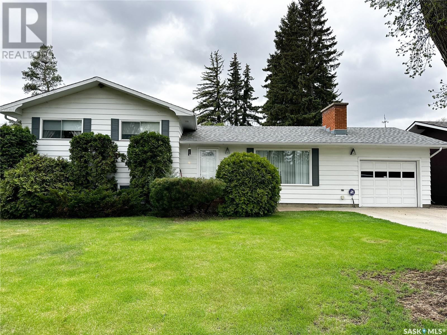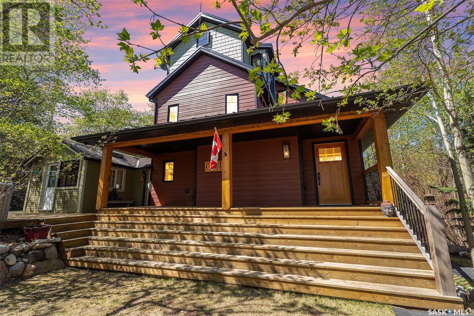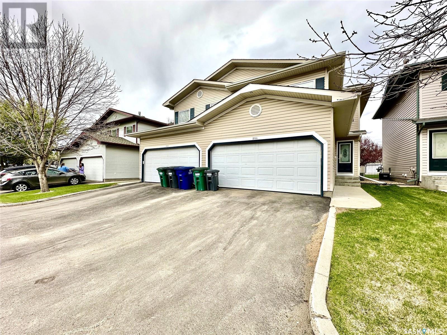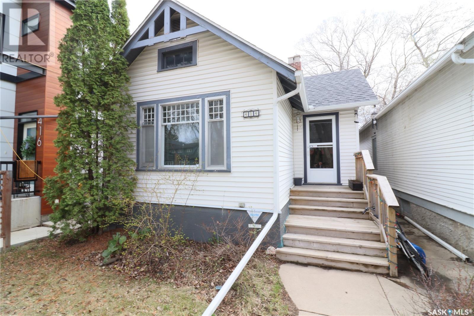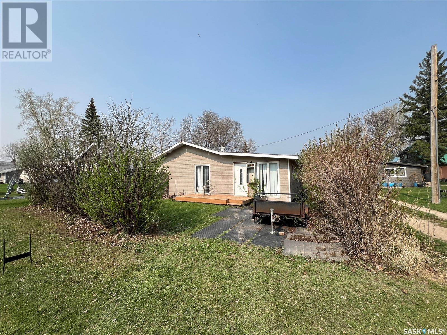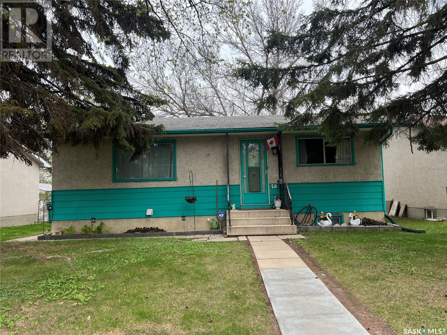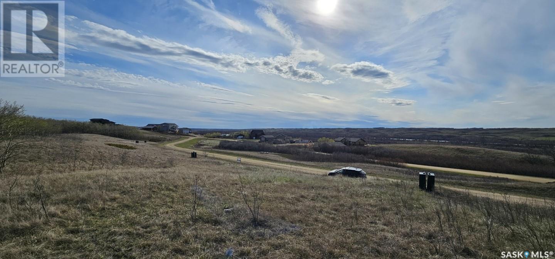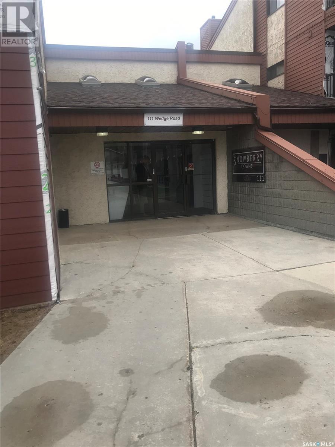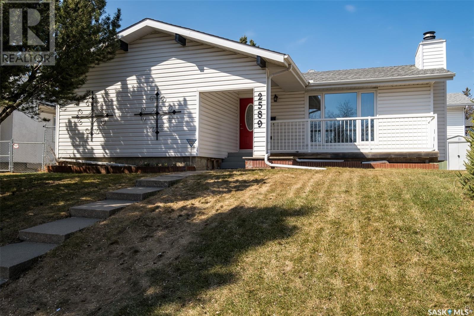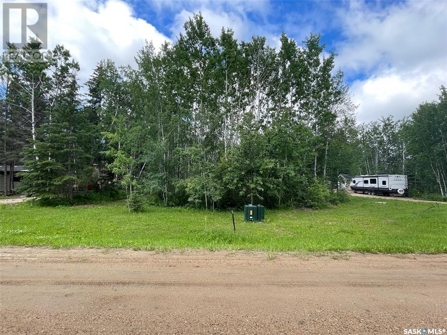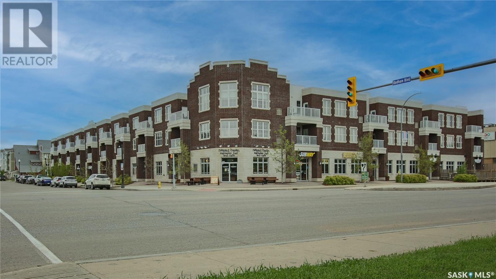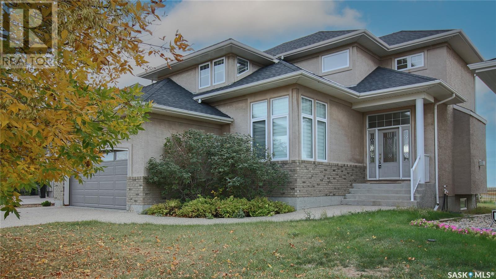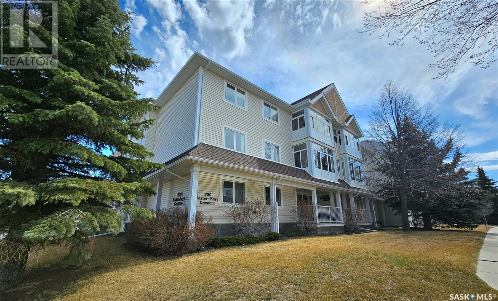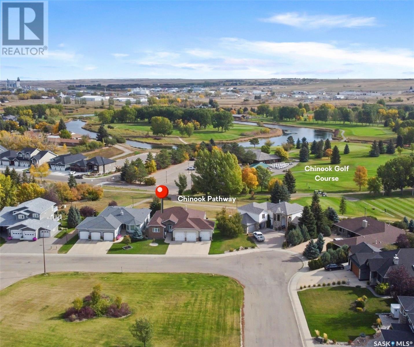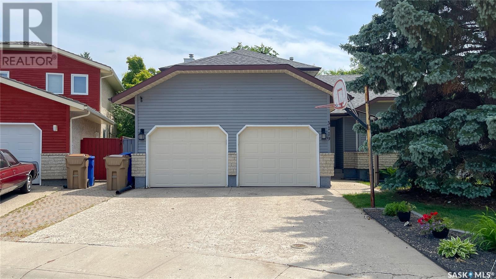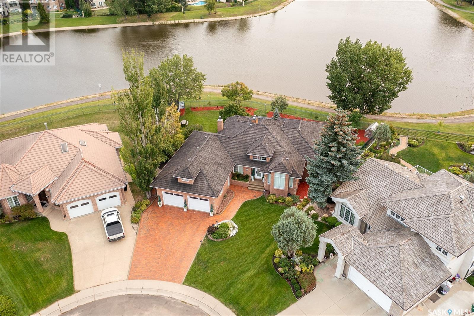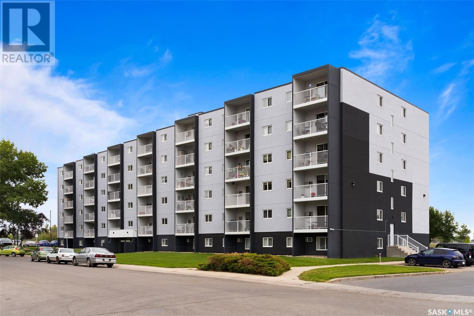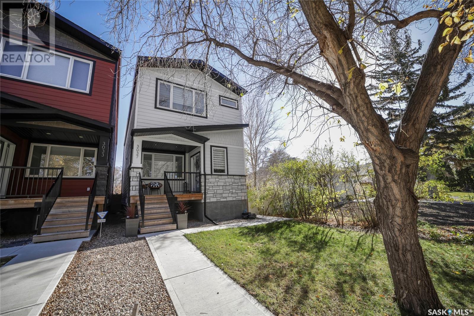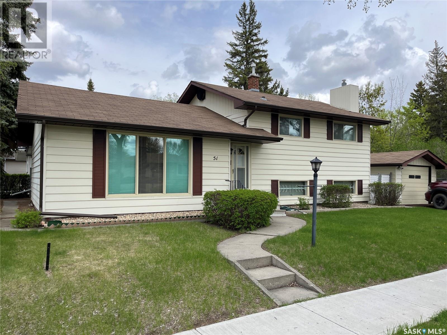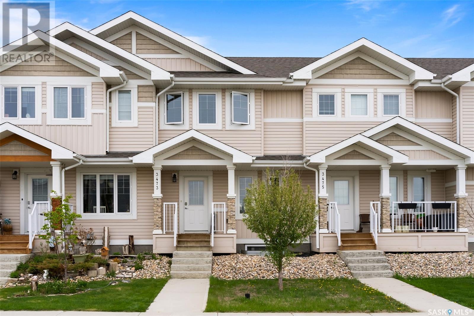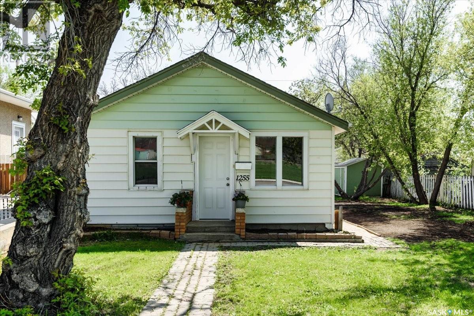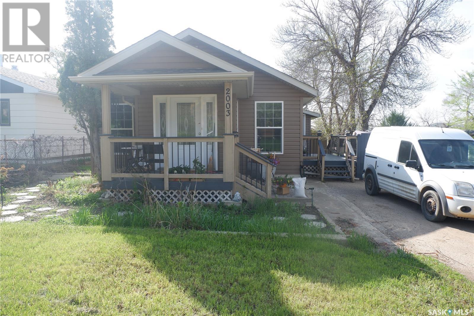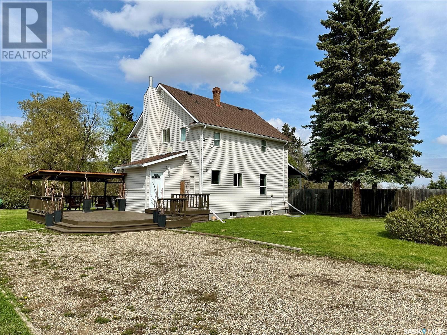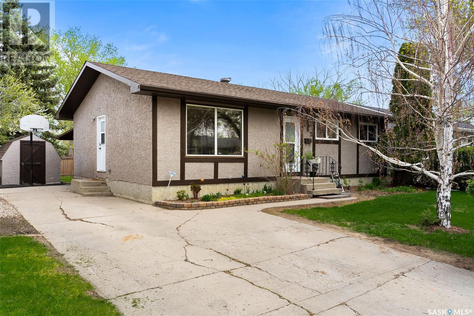Farms and Land For Sale
SASKATCHEWAN
Tip: Click on the ‘Search/Filter Results’ button to narrow your search by area, price and/or type.
LOADING
1911 96th Street
North Battleford, Saskatchewan
This extremely well maintained West side property in North Battleford has been built and owned by the same owners for the last 59 years and it shows! Pride of ownership is evident every which way you look, giving you the peace of mind that you are purchasing a solid home that was cared for and loved over the years. Located on a desirable street in the heart of the West side, this 4 level split is surrounded by many different schools, church's and walking distance to multiple shopping centre's. There is a total of 4 bedrooms, 2 bathrooms and there is a single attached garage for your convenience. The 4 level split offers so much unique living space for your family to live and grow in. The main floor consists of the living room which is connected to the dining room that has large windows overlooking the mature backyard. The kitchen comes complete with all of the appliances and also a garburator and the cabinets are in amazing condition! Head up to the second level where you will find 3 bedrooms and a large bathroom with great storage! The first lower level has the 4th bedroom and a 4-piece bathroom as well as a cozy family room with great sized windows, so it doesn't feel like a dark basement. There is one more lower level that features the recreation room, which is complete with a pool table and games area! There is a nice sized storage room connected to the laundry and utility room as well. The energy efficient furnace was replaced in 2020, shingles are recent and there is also central air and central vac! If your looking for a solid, well maintained home in an amazing location then look no further! Call for your showing today!! (id:42386)
115-117 Evenson Avenue
Manitou Beach, Saskatchewan
No detail has been overlooked in this one of a kind custom built home. From the foundation to the upper reaches of this fantastic property attention to detail and quality finishings abound. You are greeted at the front of this property with a grand entrance way and climb the stairs of a expansive wrap around deck. The beautiful front door welcomes you into the main level featuring a gourmet kitchen opening into a casual, yet grand, living and dining space, with wall to wall custom doors overlooking natural green space bring the outdoors right into your home. Oh.. and did i mention a flowing spring for your personal enjoyment! Main level is completed with a well appointed bath and the quaint original cabin which serves a guest quarters offering a bedroom, sitting area and a personal wash station. Second floor can be used in many different ways. It serves as a fantastic master suite with built in custom cabinets and offers a full bath and laundry combo on this level. The 3rd floor is a very unique space and your imagination is the only limit to the options. There is a space that can be used as an office, studio, etc. and another secluded bedroom retreat. Some of the custom details. Engineered hardwood and Italian porcelain tile used throughout, in floor glycol heating on all 3 levels, high end fir window interior frames and triple glazed wall to wall sliding doors on main level. Custom cabinetry throughout the home, tile wall in kitchen is Italian sandstone, built in sound system and so much more! The location is secluded and you can enjoy your hot tub in the tranquility of your private oasis. Every turn in and on this property is a delight to the senses! Come live and enjoy the the healing waters of Manitou Beach and all the community has to offer. This home is ready for a new owner that appreciates detail, quality and the time and love it takes to create a property of this caliber. Click on the reel for a 3D tour. (id:42386)
204 615 Kenderdine Road
Saskatoon, Saskatchewan
Welcome to this exquisite townhouse nestled in the heart of Arbor Creek. Step inside and be greeted by a stunning tiled entrance that sets the tone for the elegance and charm that awaits. Bamboo flooring gracefully flows throughout the spacious living and dining areas, creating a warm and inviting ambiance. The main floor boasts an enchanting heritage-style kitchen, complete with a sizable island that is perfect for meal preparation and entertaining guests. The open concept layout seamlessly integrates the kitchen, living, and dining spaces, offering a modern and flexible living experience. A convenient 2-piece bathroom adds practicality to this level, while direct entry to the double garage and a double driveway ensure ample parking for residents and visitors alike. Ascending to the upper level, you'll find two generously sized bedrooms, each offering comfort and tranquility. The master bedroom is a true retreat, complete with a lavish 3-piece ensuite and a spacious walk-in closet. A full 4-piece bathroom serves the needs of the upper level, ensuring convenience for all occupants. A highlight of this home is the large bonus room situated over the garage, could be utilized as a movie and entertainment area. Whether enjoying family movie nights or hosting game days with friends, this versatile space offers endless possibilities for leisure and recreation. Descend into the fully developed basement and discover here, an additional bedroom along with a cozy living room area, providing plenty of space for relaxation or hosting gatherings with loved ones. Additional features include High Efficient Furnace 2023, New Dryer 2020, Central air & Central Vac. Conveniently located in Arbor Creek, close to all amenities including shopping, dining, recreational facilities and Schools. Schedule your viewing today and experience the epitome of luxurious townhouse living in Arbor Creek. (id:42386)
414 4th Street E
Saskatoon, Saskatchewan
OPEN HOUSE SATURDAY MAY 18TH 1:00-4:00PM. Welcome to 414 4th Street E located in desirable Buena Vista between Victoria Ave and Broadway Ave. This incredibly affordable 3 bed, 1 bath is one of the best values you'll find on the east side of Saskatoon. The kitchen has been updated and the basement partially developed. This leaves tremendous potential for the new owner to create some great sweat equity with new renovations to make it their own. This amazing opportunity won't last in this market so call for your showing today!! (id:42386)
108 4th Street
Etters Beach, Saskatchewan
Discover this charming 4-bedroom, 1-bathroom cabin at Etter's Beach, offering 931 sq ft of comfortable living space with a large eat in-kitchen that has plenty of cabinets and counter space and a nice cozy living room. Large deck off the back of the home to entertain or sit back an take in the lake air. Enjoy family evenings around the front firepit, perfect for roasting hotdogs and marshmallows. The spacious backyard is ideal for outdoor games, and the larger firepit is great for gatherings with friends and family and a garden shed to store your toys. The community provides summer swimming lessons for all ages and hosts a wonderful Canada Day celebration. Experience the serene and clear night sky in a quiet, safe, and peaceful environment. Friendly neighbors are always looking out for each other, adding to the welcoming atmosphere. Nearby, you'll find a playground with stairs leading to a mini beach, complete with a gazebo and picnic table. It's an excellent spot for frog and crayfish hunting. Multiple walkways offer public access to various parts of the lake, and the main beach, with its additional playground, is just a short walk away. Conveniently located, the towns of Imperial and Liberty are a short drive for groceries, a laundromat, and other amenities. Make an appointment today! (id:42386)
78 Bence Crescent
Saskatoon, Saskatchewan
Welcome to this charming and well-loved family home nestled in the desirable Westview Heights neighborhood. This residence boasts four bedrooms, with two conveniently located upstairs and two more downstairs, providing ample space for a growing family or versatile living arrangements. Step inside to discover the comfort of modern amenities, including a high-efficiency furnace and a power vent water heater, ensuring year-round comfort and energy savings. The interior of the home exudes warmth and character, perfect for creating lasting memories with loved ones. Outside, you'll be greeted by a yard surrounded by mature trees, offering a serene oasis for relaxation or play. The lush greenery provides a beautiful backdrop for outdoor gatherings, gardening, or simply unwinding in the tranquility of nature. Located in the heart of Westview Heights, this home combines the charm of a well-established neighborhood with the convenience of nearby amenities, schools, and parks. Don't miss the opportunity to make this delightful family home your own! (id:42386)
206 111 Wedge Road
Saskatoon, Saskatchewan
One of the nicest units in Snowberry Down. Very clean, well-kept building, currently getting exterior upgrades. The 2-bed unit has had many upgrades. All new sliding doors and windows paid by seller over $10,000 invested. New paint, new flooring throughout upgraded bathroom and new laundry appliances. Shows 10 out 10! 1 Surface parking and all appliances included. (id:42386)
2589 15th Avenue E
Prince Albert, Saskatchewan
Lovely Crescent Heights bungalow! This fully developed 3 + 1 bedroom home features multiple upgrades including 3 inch styrofoam insulation wrapped underneath the siding to enhance the walls to 7 inches for premium efficiency, windows, bathrooms on main level, kitchen and furnace all completed in 2008-2009 and new shingles on the garage 2022. A new hot water heater was installed in April 2024. In addition, shingles were replaced on the garage in 2022 and the house in 2015. Just off the front entry is the spacious living room that has a large picture window and a cozy wood burning fireplace with an electric insert, a large dining area and a custom alder kitchen designed by the reputable kitchen designer Hesji. This well crafted space offers plenty of cabinets for storage and a large West facing window allowing for lots of natural light. There are 3 good size bedrooms on the main floor including a massive primary bedroom with a 2 piece ensuite. As you make your way to the basement there is a back entry to access the yard. The basement offers a spacious family room, another sizeable spare bedroom, 3 piece bathroom with a stand up shower, loads of storage space and a utility/laundry room with a workshop area perfect for the handyman. The partially fenced yard is beautifully landscaped with a variety of plants such as haskaps, rhubarb, asparagus, lavender and more. There is a large garden area perfect for those with a green thumb. This home also has a huge double detached insulated garage with 10ft ceilings and wiring rough-ins for a heater. Conveniently located within walking distance to schools, public transportation, parks and the Rotary Trail, this home has exceptional value, and is poised to make a great family home! (id:42386)
108 Second Street E
Shell Lake, Saskatchewan
This is a beautiful private double lot on a quiet street in the bustling community of Shell Lake. Lot measures 105’ x 150’, giving you over a quarter of an acre to build a dream home or cottage at the lake. It is located on Second Street East and is walking distance from entry to Memorial Lake Regional Park. There has been some tree clearing and yard prep completed and has power service, also a septic tank has already been installed for you! If you’re looking for a quiet place to build in the fabulous community of Shell Lake this is a great opportunity to do so! No building timeline restrictions. Contact your REALTOR® for more information or to take a look! (id:42386)
302 1715 Badham Boulevard
Regina, Saskatchewan
Top floor corner condo with views of the City Skyline, Wascana Park and the Legislative Building. Large front entry for guests to enter. The condo flows seamlessly with Antiques maple flooring and Italian Porcelain tiling giving a clean and desirable finish. Walking into the Great room you are with 14+ feet of ceiling height and beautiful tall windows allow for the sunlight to bask into room. The kitchen is bright with beautifully painted cabinets with upper and lower lighting, soft close hinges, and great use of roll out drawers. Granite counters and country style apron sink just set everything into place. The elegant sideboard offers loads of extra storage with rippled glass doors to show off those specialty items. The primary bedroom is very spacious with a quaint reading nook and accented with a large walk-in closet and gorgeous ensuite. The secondary bedroom is also appointed with a walk-in closet. The private balcony offers you a place get some fresh and BBQ with a natural gas BBQ included. The condo also has the extra bonus of 2 titles underground parking spaces close to the elevator entrance and a storage locker in the parkade. The complex also features an amenities room, exercise area, elevator and even better a concrete structure. This is truly a fabulous place to call home and offers you easy access to the park, downtown and shopping!!! (id:42386)
12059 Wascana Heights
Regina, Saskatchewan
Looking for a beautiful home in Wascana View backing no neighbors other than the wide-open prairie sky? This former 2005 Hospital Home Lottery home is ready for new owners! Located at 12059 Wascana Heights in Wascana View, this stunning two-storey offers 2478 sq ft of luxury living plus a fully developed basement. Built by Fiorante, this exceptionally well-designed floor plan pairs a classic charm with a magnificent & an open concept. Upon entry, you feel the elegance of this well-taken-care-of home (only two previous owners), & will be smitten by the ceramic tile foyer that opens to the living room with a gas fireplace where natural light dances upon the hardwood floors. The maple kitchen area is spacious with plenty of cabinets, drawers, & the warmth of the bright sunshine. The walk-through pantry to the laundry room (with wash basin sink) is convenient & wraps around to the 2pc bath. The main floor is complete with a front den/formal dining area with a unique combination of hardwood & an inset of carpeting. Completing the main floor is a direct entry to the dbl garage, & entry to the 10x16 composite deck & yard. The impressive staircase leads to the upper level where the primary bedroom has a spectacular view of the Environmental Reserve & offers a walk-in closet, & large ensuite with shower & corner jet tub. Two additional bedrooms, plus a bonus room (that could easily be a bedroom), & another full bath complete the 2nd level. The basement is fully developed with a huge rec room, a mirrored area perfect for a gym, yoga studio, or dance area, another bedroom, a spacious 3 pc bath, and lastly; the utility & storage areas. Building specifications are available via your real estate professional. Home is built on 16' piles, weeping tile, triple pane windows, & much more. Wascana View is a very desirable neighborhood with walking paths, parks, rich diversity, & easy access to Arcola Ave, the Ring Road, U. of R., SK Polytech, & more. Immediate possession is available. (id:42386)
106 230 Lister Kaye Crescent
Swift Current, Saskatchewan
GROUND FLOOR 2 bedroom unit is now available in the prestigious Bridal Path condominium complex on Lister Kaye! This beautiful, renowned and professionally managed building offers elevator access, wheelchair accessibility, a heated underground parkade, central A/C, underground sprinklers, an amenities room with a kitchenette that could be reserved for private functions, as well as a recreation room, which contains a pool table, a shuffleboard table and a library. This unit is meticulous and features a kitchen with oak cabinetry, modern subway tile backsplash, matching appliances, including a built-in dishwasher, as well as space for a smaller table & chairs or a moveable island! The countertop, backsplash & bathroom floors were updated 3 years ago, along with freshly painted walls only 1 year ago. There is also additional space adjacent to the kitchen for a larger dining table & chairs. A sizeable living room offers large windows allowing for natural light, along with a patio door, leading you to your spacious, east-facing covered balcony to enjoy the morning sunrises! The 12 x 14 primary suite is accompanied with a walk-in closet and your own 3-pc ensuite with a walk-in shower. A secondary bedroom is located on the opposite end of the unit, along with a 4-pc washroom. This unit also houses its own in-suite laundry and underground parking stall, along with its own separate storage room. The monthly condo fee amount is current and fees include: common area maintenance, external building maintenance, common insurance, a reserve fund, heat, water, lawn care, snow removal, visitor parking, sewer & garbage. Quick possession is available. Please call for information and to schedule your showing with this ideal condo unit, located in a fantastic building! (id:42386)
517 Aspen Drive
Swift Current, Saskatchewan
Located in a PRIME Southeast location with STUNNING views of the Chinook Golf Course & surrounding green-space, this executive walkout basement bungalow is a rare find. Situated on a spacious lot that offers a tranquil setting, this home presents one of the BEST VIEWS in the city. Spanning 1,776 sq ft w a 35 x 26 triple garage, this residence exudes luxury & sophistication. Stepping inside, you'll be greeted by an open concept floor-plan. The main level hosts a formal dining area with an open stairwell leading to the lower level. The living room & dining nook share a 3-sided gas fireplace and offers breathtaking views. The sun-filled modern white kitchen boasts white cabinets, quartz countertops, under cabinet lighting, an island with quartz/wood accents, and a full appliance package including a 5-burner gas cooktop w downdraft venting. The contemporary open pantry and chic black/white fridge complement the sleek design. Convenience is key with the main floor laundry/mudroom located behind the kitchen. Step out to the expansive upper east deck from the dining nook & enjoy the picturesque surroundings. The Primary suite is a luxurious retreat with a spa-like 4-piece ensuite featuring Italian stone countertops, a corner tub, dble shower, and a generous walk-in closet. The main floor office features custom cabinets, a Murphy bed and boasts an adjoining full 4-piece bath. The lower walkout level has in-floor heating and offers a family room with a gas fireplace & built-in shelving, along with 3 bedrooms, 2 of which have adjoining baths. A den & mechanical room complete this level. Additional features include warm oak hardwood flooring throughout the main level with customized 9-foot ceilings. Outside, the expansive lot is designed to maximize the views. Updates include shingles (2021), interior and exterior paint, deck flooring and many more! Experience luxury living in a serene setting & discover the beauty and elegance of this exceptional property! (id:42386)
3119 Spicer Place E
Regina, Saskatchewan
Welcome to 3119 Spicer Place E located in Regina’s desirable neighborhood of Gardiner Heights, close to schools, parks and bike paths and all of the great east end amenities. This super well maintained 2 storey split is located on a quiet cul de sac and has been updated over the years and is move in ready! The main level welcomes you to the bright & spacious vaulted ceiling living room that leads to the kitchen & dining area with access to composite deck and fully landscaped back yard with kids playhouse and swing set. The cozy family room is perfect for movie nights with the addition of the wood fireplace. This level is completed with an office(or main floor bedroom if preferred), 2 pc bath and laundry. There is direct access to the double attached garage. The 2nd level features a spacious primary bedroom with walk in closet, and 3 piece ensuite bath. There are 2 additional bedrooms on this level as well as a full bath. The fully developed basement provides a rec room area, a spare bedroom and lots of storage. There is also roughed-in plumbing for a future bathroom. The double attached garage is insulated and drywalled. Added Bonus!! This home features a solar power system that is connected Sask Power Grid on the roof making power expenses very low! Value adding features include: windows, shingles (2016), Solar panels(2018), Kitchen Reno(2018), New Ensuite (2024). Newer Kitchenaid Fridge & Bosch Dishwasher. Well maintained kitchenaid stove. Recent Upgrades- Upgraded Bathrooms and newly painted on main and second floor (Basement Painted last year). This lovely home is a must see so contact your sales agent to schedule your viewing! (id:42386)
411 Braeside Bay
Saskatoon, Saskatchewan
Discover Lakeside Luxury with over 4000sqft of fully developed living space! This fully renovated Briarwood bungalow offers stunning lake views and a high end finish throughout. The entry welcomes you with soaring 13 ft ceilings, leading to a state-of-the-art Capella kitchen with waterfall quartz countertops. Both the upstairs and downstairs Kitchens, feature high-end appliances, enhancing both functionality and style. The primary bathroom features a Kohler shower system with body sprays and a large freestanding tub positioned to overlook the lake, creating a peaceful retreat. Each element of this home is designed with the highest standards, including a dedicated ‘mother-in-law’ suite, perfect for extended family or guests, offering both privacy and comfort. The expansive lower level includes a large recreation room—ideal for a fitness center or family entertainment area (the options are endless!). Car enthusiasts will appreciate the triple heated garage with a specialized HRV system to ensure optimal conditions for vehicles. Enjoy morning coffee and evening drinks on the heated patio overlooking the lake! And there’s more - the beautifully designed garden featuring illuminate brick steps, flowerbeds, raised garden boxes- invite relaxation and outdoor gatherings. Four sheds, one heated, offer additional storage and flexibility. This property not only promises luxurious living but also delivers a practical layout perfect for everyday comfort and grand entertaining. Experience a home where every detail caters to high-end tastes and practical needs, arrange your showing today. (id:42386)
111 20 Kleisinger Crescent
Regina, Saskatchewan
Fantastic opportunity for an investor, first-time home buyer or someone looking to simplify their lifestyle. This 2 bedroom, 1 bath condo is in move-in condition. The living room is spacious and bright with patio doors to the balcony. The kitchen has warm oak cabinets with ample counter space and there are pull out drawers in some of the base cabinets making it easy to access your pots and pans. The dining area will accommodate a good-sized table. Both bedrooms are spacious and can accommodate queen size beds. A 4-piece bath completes the condo. At the end of the hallway is a large storage room that has lots of shelving and space to store your belongings. The condo comes with one outdoor electrified parking stall. Sunset Towers is a concrete constructed building with wheelchair accessibility and offers laundry facilities on each floor (laundry is next door to this unit), an amenities room and common storage to store seasonal items. Located minutes to Northgate Mall & all North End amenities with convenient access to Broad Street, bus route and Ring Road. Pictures were taken when the condo owner lived there. (id:42386)
3037 Garnet Street
Regina, Saskatchewan
Step into this beautifully designed custom home located in the prime Old Lakeview neighborhood. Thoughtfully constructed home offers a warm and inviting atmosphere mixed with functionality making sure to use every square inch of space to enhance the floor-plan/storage options. Wide plank engineered hardwood flooring spans majority of main level welcoming you through front living room with cozy natural gas fireplace and tile surround and into an eye catching kitchen. White cabinets are accented with beautiful KitchenAid SSappliance pkg including gas stove, hood fan and built in microwave located in eat up island. Quartz counters, tile backsplash, under cabinet lighting and soft close features are buyer favourites. Adjacent dining area is spacious allowing for a full-size dining table and a view of backyard. Back of the home: a powder room adds convenience and a foyer with an overflow pantry closet and additional storage closet adds function. Upstairs, two generously sized secondary bedrooms provide plenty of natural light both with custom walk-in closet spaces. Primary bedroom measures 13x16 and includes an oversized walk-in custom closet and a 4-pc ensuite with separate sinks and a 5’ walk-in shower. Completing this level is laundry tucked away, separating the bedrooms. Basement was fully developed in 2019, including a large rec room, recently completed wet bar with custom walnut shelving, a fourth bedroom, and a 3rd bathroom (all of which offer heated ceramic tile floors, perfect for Saskatchewan winters)! Exterior of home is virtually maintenance free while the fully fenced yard is quaint and maintainable. Double detached garage measures 20x24 and when designing this home, the owners chose to move it in on the lot to accommodate the turning radius of a truck. Located in a quiet, highly desired South Regina neighborhood, this home is close to parks, Lakeview School, and all amenities of the south end. Completely move-in ready, this house is looking for a new owner. (id:42386)
51 Daffodil Crescent
Regina, Saskatchewan
Welcome to this well maintained home that presents a blend of vintage character and pristine condition. Nestled in a serene south neighbourhood, this property offers a delightful living experience with its 1626 sq feet of space and immaculate upkeep. Although it retains some original features, it has been lovingly cared for over the years by its owner, resulting in a home that is impeccably maintained. You'll notice the warm charm of the original hardwood floors in the bedrooms. The living and dining rooms still retain the original hardwood under the carpet. The oak kitchen lends warmth and character to the space and comes complete with a full appliance package. Adjacent to the living room, a formal dining room is perfect for hosting memorable gatherings. This home has no shortage of natural light through the plethora of windows. The sunroom at the back provides a delightful area to relax and enjoy the warmer months. With all the bedrooms on the 2nd level this house offers comfortable living arrangements for your family. The family room includes a gas fireplace and dry bar. The single detached garage provides convenient parking and storage. The rubber driveway has been updated, ensuring durability and longevity. The shingles on the house and garage have been updated, offering peace of mind and protection from the elements. Updated vinyl siding and insulation contribute to the house's overall efficiency and aesthetic appeal. The 6310 sq ft yard has mature trees that provide shade and privacy. You have the possibility of adding another garage or even a swimming pool. Overall, this well-cared-for 1-owner home presents an opportunity to own a solid well cared for home with tons of potential. Its proximity to the park, schools and the immaculate condition of the property make it an enticing option for buyers looking for a comfortable and inviting residence. Come check out this Whitmore Park hidden gem! (id:42386)
3473 Green Lavender Drive
Regina, Saskatchewan
As you step into the inviting living room, you'll be greeted by an abundance of natural sunlight streaming through numerous windows. The seamless flow from the dining area to the kitchen showcases an eat-up island, ample cupboard and counter space, a large window, and included stainless steel appliances. A convenient 2-piece bathroom completes the main level. Upstairs, you'll discover two spacious bedrooms, each featuring its own walk-in closet and luxurious 4-piece ensuite bathroom. The unfinished basement offers a blank canvas, perfect for creating additional living space tailored to your needs. The fenced backyard boasts a generous deck, ideal for outdoor entertaining, and provides direct access to your single garage. This delightful townhouse in the sought-after Greens on Gardiner neighborhood offers close proximity to all East end amenities and the added benefit of no condo fees! (id:42386)
1255 Edgar Street
Regina, Saskatchewan
An opportunist’s dream! Located in the heart of Eastview across the road from Edgar Street Park & the Eastview Community Center lies a newly renovated, 2 bed, 1 bath home on a large 25'x125' lot. A second adjacent 25'x125' lot is being sold together with the house which can be re-sold or used to build another home! The house has noticeable shifting in the floor and is priced accordingly. Shed is included in sale. This is a great opportunity to enter the real estate market at a very affordable price with lots of potential upside! (id:42386)
S 2003 2nd Street S
Rockglen, Saskatchewan
Located in the Town of Rockglen. Talk about Street Appeal! You will be impressed from the moment you drive up to the home! This is the home your are looking for if you want a totally upgraded, ready to move in property! It starts with the upgraded vinyl siding and new PVC windows, upgraded shingles, large deck, private patio, large garden and new single detached garage. And that is just the exterior! The inside features a completely new kitchen with the complete package of counter tops, sink and backslash. The flooring is all newVinyl Plank. The master bedroom has a large walk-in closet, the bathroom has all new fixtures and a nice sized second bedroom complete the main floor. The basement is developed with an extra bedroom, family room, laundry room area, upgraded furnace and water heater and converted cistern to cold storage. Also a new central air conditioner. The complete property is painted in modern neutral colors. You are going to want to see this home! Contact the listing agent to arrange your personal tour! (id:42386)
Holbein North Acreage
Shellbrook Rm No. 493, Saskatchewan
Looking for rural acreage life but still want to be close to amenities and have a paved road to your driveway? This charming & historical two story home north of Holbein has been updated with love and the living spaces are very spacious. It features high ceilings throughout the main floor, main floor laundry, a spacious foyer, 3 pc bathroom, large kitchen & dining area and a living room with space to entertain! Upstairs you will find 3 bedrooms an office nook, all set on the original beautiful hardwood floors. Upstairs also has a newly renovated 3 piece bathroom with soaker tub. The basement has a finished weight room/gym area and unfinished storage & utility areas. The yard is 5.77 acres, with two fully fenced areas for your animals or set up for a play area for children knowing they won’t venture too far! The property has a double detached garage and a shed, taxes are $1822/yr and power is about $175/month. The home is heated with propane forced air HE furnace, and propane costs run abut $130/month. If you’re interested in taking a look please contact an agent! (id:42386)
162 Church Drive
Regina, Saskatchewan
This delightful 4-bedroom plus den bungalow, located in the Sherwood Estates neighborhood in Regina, SK, offers the perfect blend of convenience and comfort. Situated close to all north end amenities and with easy access to the Ring Road and Bypass, this home is ideal for family living. The main floor features a spacious living room with a large window that floods the space with natural light, creating a warm and inviting atmosphere. The kitchen boasts ample cupboard and counter space, with direct patio door access to the backyard, and includes all stainless steel appliances. The adjacent dining area provides plenty of room for a large table, perfect for family dinners and entertaining guests. Down the hall, you’ll find three bright and spacious bedrooms, complemented by a well-appointed 4-piece bathroom. The finished basement adds to the home’s appeal, featuring a versatile rec room, a den, an additional bedroom, a 3-piece bathroom, and ample laundry and storage space, ensuring everything has its place. Outside, the fenced backyard is perfect for children and pets, offering a covered deck for outdoor relaxation and a grassy area for play. Don’t miss your chance to own this charming bungalow in a prime location. NOTE: Entertainment unit NOT included in the sale. (id:42386)
