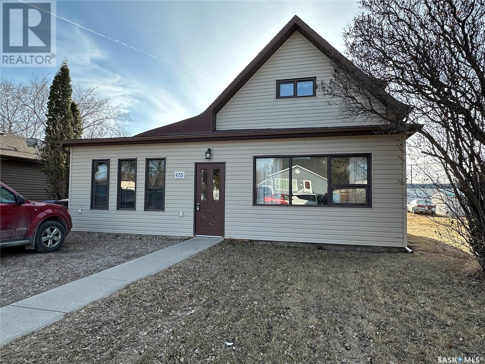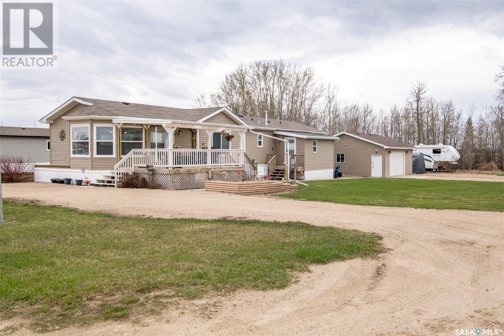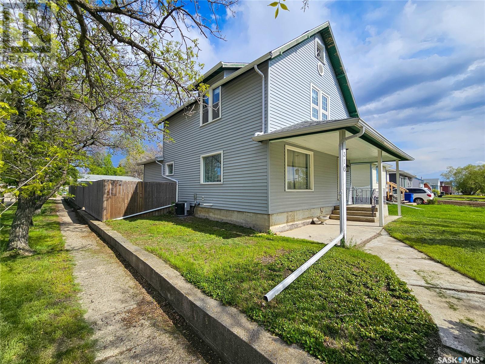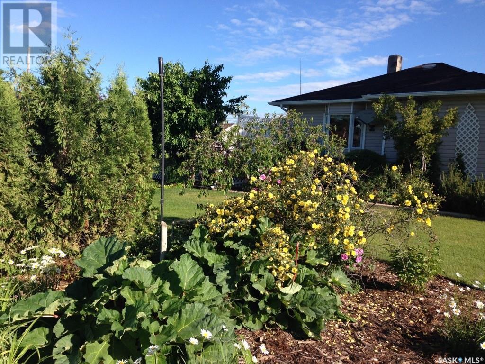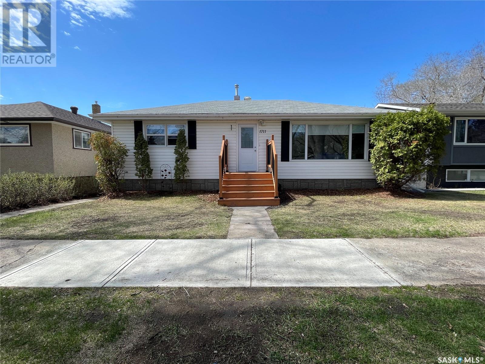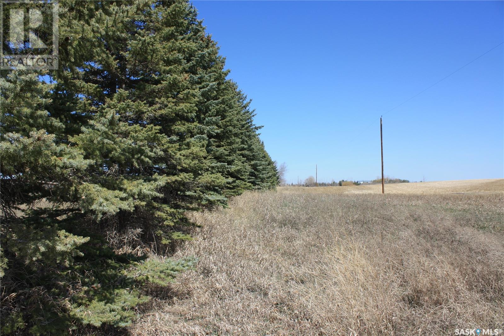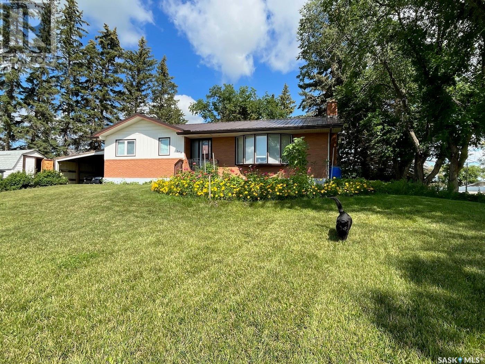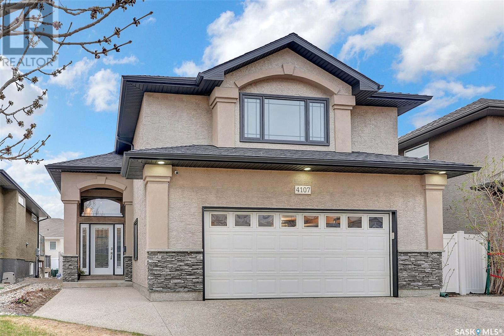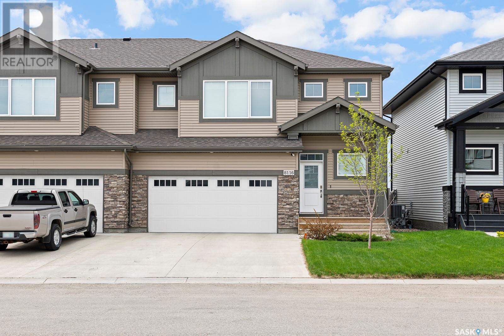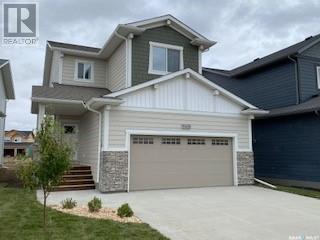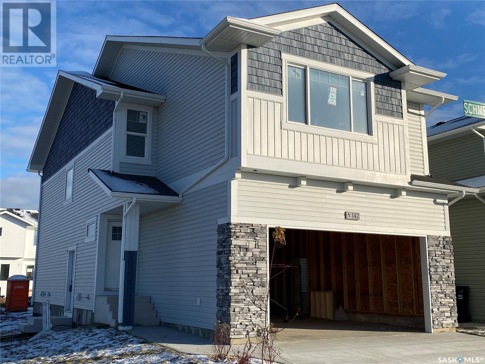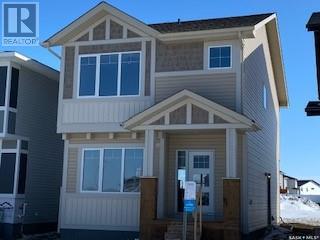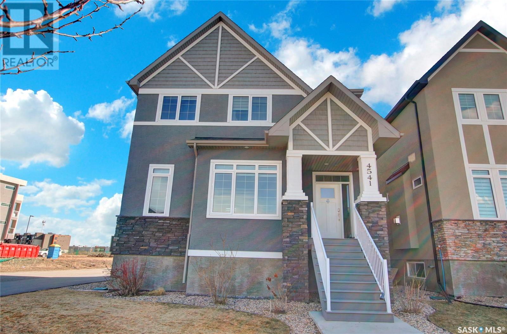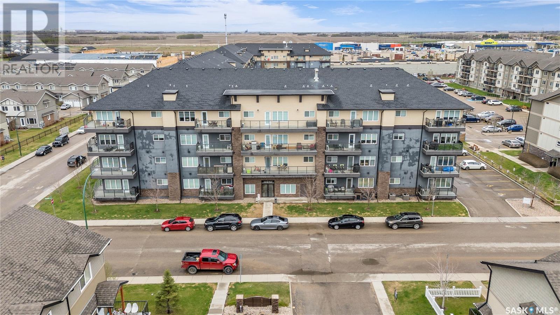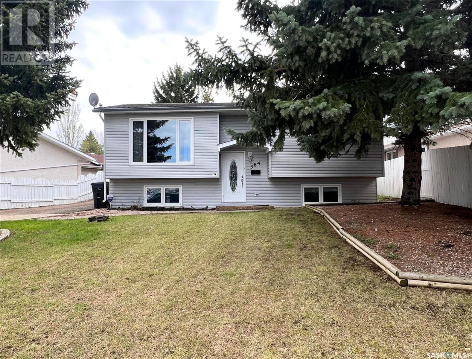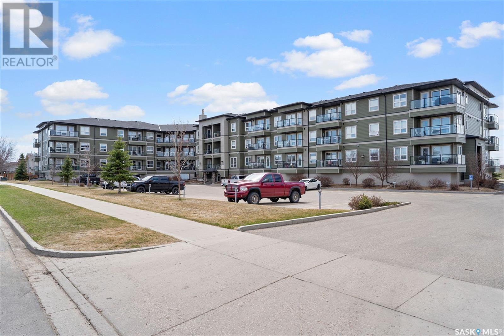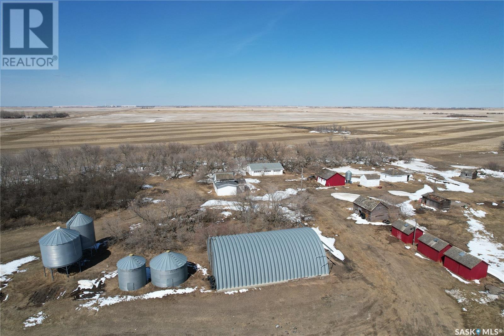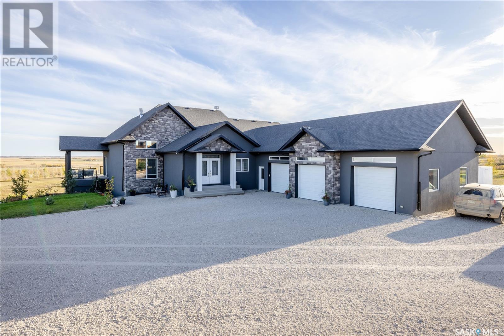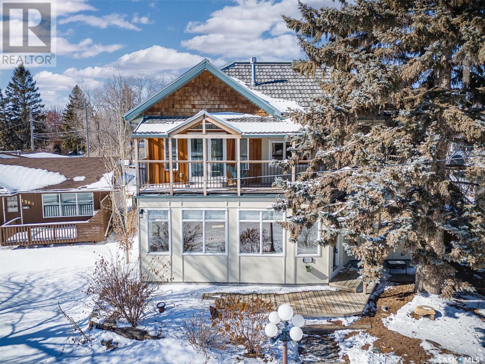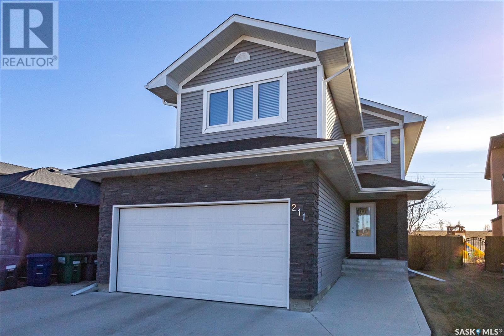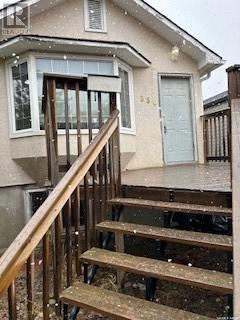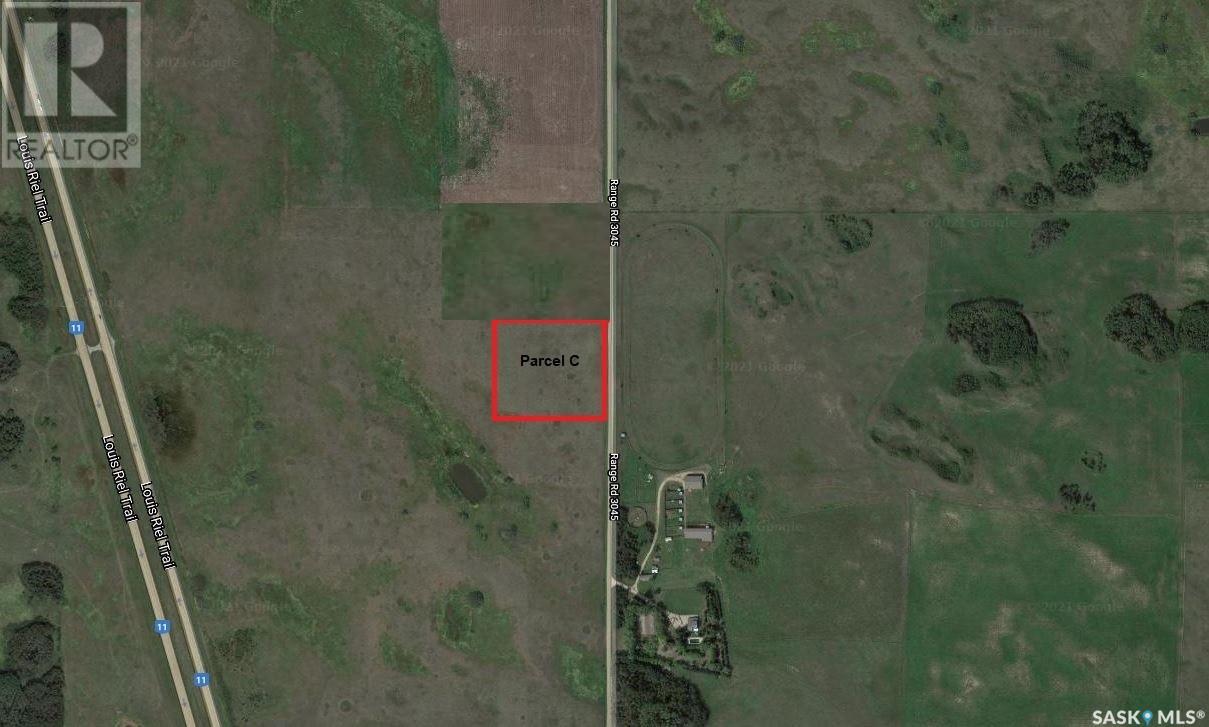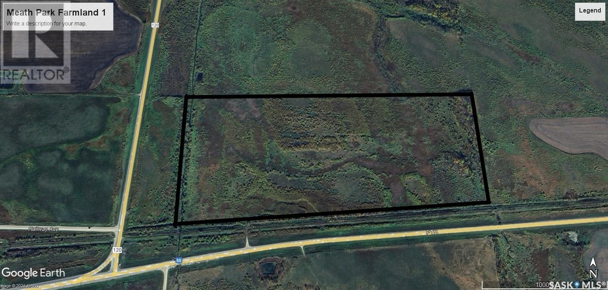Farms and Land For Sale
SASKATCHEWAN
Tip: Click on the ‘Search/Filter Results’ button to narrow your search by area, price and/or type.
LOADING
635 13th Street
Humboldt, Saskatchewan
Nestled in a sought-after central location, this charming 1 1/2-story home is beautifully maintained and offers easy access to schools and amenities, making it an ideal choice for families. Inside, you'll find two spacious living rooms with plenty of natural light and lovely views of the front yard. The wide hallway leads to a cozy dining and kitchen area with ample cabinet space and a convenient 4-piece bath nearby. The main floor also features a large primary bedroom, another bathroom, and a laundry room, as well as a generous back entry. Upstairs, there are two good-sized bedrooms and an office, providing plenty of space for everyone in the family. Downstairs, the family room/games area is perfect for gatherings and has new carpeting, while the utility/storage area offers additional practicality. This home is equipped with central air conditioning for comfort throughout the year. Outside, the backyard boasts a play center for kids and plenty of green space to enjoy. The front yard offers parking for three vehicles and more greenery. Immediate possession is available, so don't miss out on the opportunity to make this wonderful home yours. Some updates over the years are furnace, water heater, some flooring & paint, central air, and some appliances. Call today to schedule a viewing! (id:42386)
801 2nd Avenue E
Shellbrook, Saskatchewan
Immaculate 1648 square foot home nestled in the esteemed community of Shellbrook. Ideally located on a 0.24 acre lot on the edge of town. The well-appointed kitchen boasts a corner pantry along with an island with breakfast bar. Generous primary bedroom features a 4-piece ensuite and a walk-in closet. There are two additional bedrooms and a full bath. Heated 28’ x 26’ detached garage plus two storage sheds and additional RV parking. Ideal for those seeking a quiet lifestyle with ample space both indoors and outdoors. (id:42386)
316 Young Street
Rosetown, Saskatchewan
This delightful 2 ½ storey home is an ideal choice for your family. Nestled on a corner lot, it boasts a picturesque setting surrounded by trees that offer both shade and natural beauty. The backyard is fully fenced, ensuring your privacy, and features a garage along with an additional parking spot at the rear. As you step through the front door, the main floor reveals a spacious coat closet to your right and a welcoming living room to your left. A charming nook under the stairs provides a cozy spot for your furry companion. The heart of the home lies in the kitchen and dining area, complete with a convenient breakfast bar and sleek stainless-steel appliances. Nearby, an open wall with closets and bench storage adds character and practicality, situated conveniently close to the back door and basement stairs. Adjacent to the kitchen, the laundry room features a half bath for added convenience. Upstairs, the second floor exudes a private and snug ambiance, showcasing original hardwood floors and woodwork that tell the tale of the home’s history. Four bedrooms and a full bath grace this level, their modern windows allowing ample light and tree top views. The fully finished basement features an L-shaped rec room, a fifth bedroom, a three-piece bath, and storage and utility rooms. Worries about major expenses are put to rest, as the home received new shingles and a furnace installation in 2022. With over 1,600 sq ft across the upper two floors, you might even consider applying for the Saskatchewan Secondary Suite Incentive Grant Program to create a basement suite for additional income, all without sacrificing valuable living space. (id:42386)
219 William Street
Radisson, Saskatchewan
Affordable living in typical small town Sask but with clear sailing down the double lane Yellowhead #16 highway to Saskatoon or North Battleford. 272' of frontage and 4 seperate lots allowing for possible further development or expanding the already meticulously placed underground irrigation system for gardening or loads of space for your RV,s and potential shop or garage placement. Check out the pictures to see if this home is for you!! (id:42386)
1711 97th Street
North Battleford, Saskatchewan
Welcome to this delightful 1040 sqft bungalow-style home, ideally situated in a central location. You’ll appreciate the convenience of being within walking distance of several schools, making it an ideal choice for families. The bright living room is a welcoming space with a large window that floods the room with natural light. Whether you’re relaxing with a book or hosting friends, this room offers comfort and versatility. In the functional kitchen, you’ll find plenty of oak cabinets—perfect for storing all your kitchen essentials. Whether you’re a seasoned cook or just enjoy preparing simple meals, this kitchen has you covered. The home features three comfortable bedrooms. The updated 4-piece bathroom on the main level adds a touch of modern elegance. One standout feature is the no-carpet main level, which boasts laminate flooring throughout. It’s not only stylish but also easy to maintain—a great choice for those with allergies or pets. Head downstairs to the spacious basement family room, where you can create your own entertainment hub. Movie nights, game days, or hobbies—the possibilities are endless. Need an additional bedroom? The fourth bedroom in the basement is perfect for guests or family members. Plus, the attached 2-piece bath adds convenience. Some of the main-level windows have been updated since the '90s, ensuring energy efficiency and a fresh appearance. Step outside to the fenced yard, complete with a concrete patio and a charming pergola. Imagine summer barbecues, gardening, or simply enjoying the outdoors in this private space. Parking is a breeze with the single garage, equipped with an opener and accessible from the back alley. Don’t miss out on this well-maintained home in a sought-after location. Contact today to schedule a viewing and make this house your new home! (id:42386)
68 Acres, Se Corman Park Rm.
Corman Park Rm No. 344, Saskatchewan
68 acres in the RM of Corman park. 10 minutes SE from Saskatoon on quiet road, RR3043. Power and natural gas run along the property. Nice rows of evergreens are established. Gently rolling farmland with several great building sites to choose from. Lots of space for a shop, garden, barn to run some cows and horses and be self sufficient. Good wells in the area. Great investment also. Land is currently rented for crop production on a year to year basis. Sandy loam soil. GST applicable. Located on RR 3043 between Baker road and Melness Road(TP352). Call today, this is a great opportunity. (id:42386)
103 Railway Avenue
Balcarres, Saskatchewan
Come and view this updated bungalow situated on two lots. Painted a warm grey thruout. Features a huge principal bedroom with two closets. A total new bathroom . Refinished ,glowing hardwood floors. Some features are a new metal roof and eaves. Newer exterior doors All new PVC windows. New septic system connected to town.( town has RO system, no water softner needed) Newer furnace and water heater. Call to view this home you will be impressed (id:42386)
4107 Cumberland Road E
Regina, Saskatchewan
Welcome to 4107 Cumberland Road. This stunning Ripplinger built home is located close to parks, shopping, restaurants, and many other east end amenities and conveniences. This home has been very well cared for and offers high end finishings and features that all contribute to the wonderful style. Recent improvements include shingles, fascia and eaves in 2023, as well as a new primary bedroom and garage window. Spacious foyer welcomes you as you enter the home. Open concept main living area features a vault ceiling, gorgeous hardwood flooring throughout the living room, kitchen and dining area. Corner gas fireplace can be enjoyed in all 3 spaces. Stunning kitchen features granite countertops, loads of cabinetry, gas stove, built in oven, and a large pantry. South facing windows are a real treat! Two large bedrooms and a 4 piece bath complete the main level. Upstairs is the private primary bedroom with a spa like en-suite - custom tile shower, corner tub, and built in storage. Walk in closet and bedroom include custom built in drawers for extra storage. Sitting area just outside of the primary bedroom is a perfect office space. Basement is fully developed with a rec room and bar area - great area to entertain! Two additional bedrooms, a 3 piece bath, and a laundry/utility room complete the lower level. In floor heat in most of the basement. Backyard is fully fenced and landscaped. Wonderful covered deck off the dining room is the perfect spot to relax in the evening, or enjoy a morning cup of coffee. Garage is finished and heated. This property is ready for a new family to enjoy, and a true pleasure to show. Contact a real estate professional to schedule a showing. (id:42386)
42 Levene Crescent
Regina, Saskatchewan
A very quiet low-traffic crescent location, 4 houses from a neighbourhood park, walking distance to St Jerome & Centennial K-8 schools. Lots of upgrades including shingles, siding, a beautiful wrap around deck, patio area w/newer garden shed & xeriscaped front yard. All main flooring replaced, Kit w/French dr to West exposure deck, updated 4pcs bath w/jetted tub, lrg Mbdrm will accommodate king bed, updated PVC windows. Side entry to fin bsmt w/huge 14'x21' Rec rm, Bonus rm w/cabinets & sink could be converted to Kit. 3/4 bath & addt other rm for den/hobby, bsmt flooring replaced, hi-eff furnace, reverse osmosis water system. Fridge, stove, washer, dryer, dwash, microw, Cvac & pwr head, window treatm incl. Freezer, wtr htr (rental) n/incl. (id:42386)
8116 Barley Crescent
Regina, Saskatchewan
Welcome to 8116 Barley Crescent located in the quiet community of Westerra. This 1834 sq. ft. home features an attached 21'x22' insulated attached garage and is steps away from Westerra's beautiful Sereda Park and Regina's first purpose built Cricket Pitch, located in Sharp Park. Upon entering, you'll be greeted with an open to above front entry and an inviting open concept design that seamlessly connects the living room, kitchen, and dining room, complete with 9' ceilings. The u shaped kitchen offers a generous amount of counter space, stainless steel appliances, corner pantry, eat up island, quartz countertops, ceramic tile backsplash & soft close to the drawers. The west facing kitchen, dining area & living room windows allow for an abundance of natural light to flow through the entire main floor. The spacious second floor is where you'll find a sizeable primary bedroom, walk in closet & ensuite that features a tub/shower, double sinks, ceramic tile flooring, quartz countertops, ceramic tile backsplash & soft close to the drawers. Two additional bedrooms provide plenty of space for family, guests, or a home office. The 3 piece bathroom is conveniently positioned near the 2 secondary bedrooms and is complete with ceramic tile flooring, quartz countertops, ceramic tile backsplash & soft close to the drawers. Another convenient feature of this home is the second floor laundry room, saving you from the hassle of lugging laundry up and down the stairs. Completing the 2nd floor is the versatile bonus room, which can be customized to suit your needs. Use it as a media room, home gym, playroom, or even a cozy den. The front yard is landscaped and the west facing backyard includes a large pressure treated wood deck & fence. Don't miss the opportunity to make this beautiful home yours. (id:42386)
306 Pepper Place
Saskatoon, Saskatchewan
"NEW" Ehrenburg built - 1560 SF 2 Storey. *LEGAL SUITE OPTION* This home features - Durable wide plank laminate flooring in kitchen, living and dining rooms , high quality shelving in all closets. Open Concept Design giving a fresh and modern feel. Superior Custom Cabinets, Quartz counter tops, Sit up Island, Open eating area. The 2nd level features 3 bedrooms, a 4-piece main bath and laundry area. The master bedroom showcases with a 5-piece ensuite (dual sinks) and walk-in closet. BONUS ROOM on the second level. This home also includes a heat recovery ventilation system, triple pane windows, and high efficient furnace, Central vac roughed in. Basement perimeter walls are framed, installed and polyed. Double attached garage with concrete driveway and front landscaping. PST & GST included in purchase price with rebate to builder. Saskatchewan New Home Warranty. FALL 2024 POSSESSION --- This home is currently UNDER CONSTRUCTION. (id:42386)
338 Pepper Place
Saskatoon, Saskatchewan
**NEW** Ehrenburg built 1830 sqft - 2 Storey with 4 Bedrooms Up Plus a BONUS Room. New Design. The Wasserberg model features Quartz counter tops, sit up Island, Superior built custom cabinets, Exterior vented Hood Fan, microwave and built in dishwasher. Open eating area. Living room with Electric fireplace and stone feature wall. Master Bedroom with walk in closet and 4 piece en suite with dual suites. 2nd level features 4 bedrooms, Bonus Room, 4 piece main bathroom and laundry. Double attached garage. Front landscaping and concrete driveway. IMMEDIATE POSSESSION (id:42386)
1071 Brighton Gate
Saskatoon, Saskatchewan
NEW Ehrenburg built 1523 sq.ft - 2 storey home in Brighton. [Rochester model] Kitchen features a large sit up Island, custom built cabinets, exterior vented OTR Microwave, built in dishwasher and Quartz counter tops. Open eating area. Spacious living room with Electric fire place and stone feature wall. 3 bedrooms. Master bedroom with 4 piece en suite (dual sinks and shower) and walk in closet. 2nd level laundry. 2nd level BONUS ROOM. Front yard landscaping and Double Detached Garage [20'X22']. ***NOTE*** Pictures are from a previously completed unit. Specs vary between units. LEGAL SUITE OPTION on the lower level. Currently under construction - SEPT 2024 Possession (id:42386)
4541 E Green Apple Drive
Regina, Saskatchewan
Beautiful 2 story home in Greens on Gardiner close to school and all amenities. Owner occupied home with 1 bedroom lane suite for excellent additional income. 1575 sq feet, 3 bedroom, 3 bath with multiple features and upgrades including open concept main floor, custom kitchen with granite countertops/large island and stainless steel appliances, main floor powder room, gas fireplace, 2nd floor laundry, good size master bedroom with ensuite bath, central a/c, basement roughed-in/insulated and open for development. Nicely landscaped front and fenced back yard with underground sprinklers and deck. 2 car detached garage with 1 bedroom lane suite. This home is in immaculate condition and a pleasure to show. Please call/text agent for showings. (id:42386)
202 702 Hart Road
Saskatoon, Saskatchewan
Excellent 2-bedroom SE corner unit condo located in the popular Blairmore area of Saskatoon! This property is steps away from all amenities, restaurants, the Shaw centre and it has close location to parks, walking paths and schools! The building is 4 stories and features elevator service, visitor parking and this unit has water and heat for utilities included in the condo fee making it very affordable. The kitchen is very inviting and features granite countertops, stainless steel appliances, an island with sit up ledge, many cupboards and hardwood flooring. There is a 4-piece bathroom, 2 good sized bedrooms, a laundry room, a dining area and large living room with many windows bringing in a lot of natural light. With great views from the large wrap around deck this condo comes complete with all appliances, a washer, a dryer, an air conditioner, natural gas bbq hookup, 1 surface parking stall and all window coverings. Call to view! (id:42386)
364 Hayes Drive Se
Swift Current, Saskatchewan
Nestled in a great family location near Fairview school and S3 arenas, this bi-level home hosts 3 bedrooms, 2 bathrooms, a double-wide driveway for lots of off-street parking, a brick walkway to the front door, a fully-fenced backyard with a firepit area, mature trees and a back deck with maintenance-free railing. Inside the front door is an entrance area, up a few steps you’ll enter the living room with a beautiful large picture window. Through to the kitchen, the countertops and vanity are all new in a contemporary marble-look, and they are complimented by the black sink and black faucet. There’s a peekaboo wall to the living room, allowing for connection between the two spaces, the updated cabinets are maple wood, and there’s a cozy dining area with access to the back deck. Down the hallway there are two storage closets, and the first door on your left is a 4-piece bath, also with an updated vanity countertop and backsplash. Next is a bedroom, across from that is the larger, primary bedroom. Downstairs, to the right there’s a good-sized family/rec room with large, above-ground windows which would make a great TV or games area. The windows in the house are all PVC. The basement also hosts a comfortable bedroom, and near to it there is a modern 3-piece bathroom with a jacuzzi tub and white tiling. There is a storage room, and the utilities room contains the laundry, water heater and HE furnace. Call for more info or to book your own personal showing! (id:42386)
325 915 Kristjanson Road
Saskatoon, Saskatchewan
Welcome to 325-915 Kristjanson Road in Saskatoon! This top-floor corner unit is situated on the northwest corner of the building offering a serene retreat with stunning views of the picturesque Meewasin Valley. Featuring 2 bedrooms and 2 bathrooms, this well-appointed condo provides ample comfort and modern convenience. Loads of natural light pouring in from the large windows surrounding the unit. Control the amount of natural light and privacy to your desired setting with the 'top down- bottom up' blinds in the living room. Enjoy the convenience of all updated stainless steel appliances in the kitchen and newer washer/dryer. Additionally, it includes one underground parking stall with private storage locker located in front of the parking stall, ensuring both security and practicality. Close proximity to all neighbourhood amenities, with amazing walking and biking trails along the serene Meewasin Valley backdrop. Enjoy convenient and quick access to downtown, north end, and the UofS, as well as city transit pickup right out front on Kristjanson Road. Don't miss the opportunity to experience upscale living and a low maintenance lifestyle in this highly sought-after location in Silverspring. Welcome home! (id:42386)
Lost River Rm Quarter
Lost River Rm No. 313, Saskatchewan
Located 4 miles south of Allan on Grid 665. Mature treed yard site with several outbuildings, power and an old well. 3 phase power along the road. There is a steel quonset (42'x60') with gravel base, triple car garage(28'x40'), 2 older garages, 2 steel bins, and some wooden bins. House is there but no value attached. Land is soil class 'K', Elstow loam, with 145 cultivated acres seeded according to Sama. Salinity in the slough along the road. Assessment is $201,700. Great location along a major grid for a new house or bin yard. Call today. (id:42386)
104 Aspen Way
Aberdeen Rm No. 373, Saskatchewan
Welcome to luxury acreage living at 104 Aspen Way! This stunning custom built bungalow has nearly 7000 sq ft of finished living space on two levels. Boasting 6 large bedrooms, 5.5 baths, 4 family rooms and large kitchens, it gives everyone ample space to escape the city and relax. Designed to bring the outside in, with a wall of windows on both levels, a large maintenance free deck and patios for entertaining so you never miss a sunrise or sunset. The home has all the modern conveniences such as fully equipped custom cabinetry, high end appliances, walkthrough pantry, tiled in floor heat, main floor den with built in millwork, mudroom entrance access from the spacious triple attached garage with water service area. No expense was spared in the design of this home, from the 9 ft main floor ceilings, to the show stopping natural stone fireplace, to the soaring vaulted ceilings. The bright, welcoming lower walkout level is complete with large bedrooms, a second master suite, kitchen and a theatre room. The entire lower level has access to the covered patio and private deck with above ground pool areas. A notable feature is the ICF construction in basement and main floor walls provides energy efficiency, and noise reduction. Located in Valley View Heights just minutes from Saskatoon on Highway 5. It enjoys over 5 acres of developed landscaped land with great orientation to the sunrises and sunsets. Many trees and perennial bushes have been planted and will be spectacular as they mature. Move in and enjoy this fully developed property for many years to come. Call today to view! (id:42386)
1305 Spadina Crescent W
Saskatoon, Saskatchewan
Welcome to this hidden gem on this quiet enclave, with only local vehicle traffic. This 1961 one story house was redeveloped into an incredible two-story European style country home with old world charm and a focus on environmental sustainability. Imagine waking up looking out at the South Saskatchewan River from your second story master bedroom (with ensuite) and adjoining den. Step out onto your balcony from either room and be inspired as you ponder the natural wonder of the river and Meewasin Trail in all its beauty. Walk out onto second story rear balcony from the vast studio/sitting room and admire your ecologically sustainable garden below while enjoying a morning coffee or evening refreshment. Entertain in your grand room while enjoying the river view. The kitchen includes a gas range. The countertop and island are artistically crafted with walnut hardwood and granite tiles. Immerse yourself in the warmth of the oak flooring or the intricate design of the tile work. The detached two car garage and workshop hosts an extensive solar panel array that is tied to the grid and offers a significant positive offset to the electricity bill. The energy efficiency of the house consists of mostly triple pane windows, R40 attic insulation, Hardie Board style exterior siding and metal shingles (Decra Metal Roofing). All this adding to the energy efficiency and durable environmentally friendly construction of the house. This charming 5-bedroom house is set in a tranquil and beautiful neighbourhood with many amenities. It is walking distance to the Holiday Park Golf Course, the Riversdale Pool, tennis club, canoe club, Gordy Howe Sports Complex, Bob Van Impe Stadium, Farmer’s Market and River Landing and downtown where you will find yourself in the heart and soul of the Saskatoon’s arts and entertainment scene. Lastly let’s not forget the Meewasin River Valley Trail system is only steps away from your front door for access year-round. (id:42386)
211 Padget Crescent
Saskatoon, Saskatchewan
Welcome to 211 Padget Crescent. This 1812 sq ft home features 3 bedrooms and 2 full bathrooms on 2nd floor as well a large bonus room. The main floor houses a large foyer, direct access to double fully insulated attached garage, laundry with walk through pantry to kitchen, den, kitchen, dining room and den. The large two-tier deck is accessible off of the dining room. Loads of natural light. The yard is beautiful with trees, shrubs and is fully fenced. Home is equipped with central-air conditioning. All appliances and window treatments included. Call to set up your private viewing. (id:42386)
350 Osler Street
Regina, Saskatchewan
700 sq.ft. Two bedroom, one bathroom bungalow. Main floor has 2 bedrooms / 1- 4 piece bathroom , living room, kitchen / eating area, laminate flooring. Newer windows. Basement features larger windows. Older single garage. (id:42386)
Lot C- Melness Road
Corman Park Rm No. 344, Saskatchewan
Great opportunity here! Live within minutes of Saskatoon while enjoying the peace and lifestyle of acreage living! This5 acre property is ready for you to make your dream home a reality. Let the kids run free, host large friends & family gatherings or just enjoy some space for yourself. With no building restrictions you can build what suits you best! Just 10 minutes south of Stonebridge off Highway 11 with pavement most of the way, you can't miss with this land opportunity! Call for more information. Directions: Heading South from Saskatoon in Hwy 11 turn east on Melness Rd (Twnship rd 352) drive to the first cross road then turn south (right) on range road 3045, the land is on the west side of the road. Google maps pin: (51.988332, -106.551546) (id:42386)
Meath Park Land
Garden River Rm No. 490, Saskatchewan
Here's a handy, multi-use piece of land in a very convenient location that is available to purchase. A little over 72 acres located adjacent to highway 55 just East of Meath Park. This land used to be grain farmed years ago, however, it has not been worked for many years. It could be used for recreation purposes as is, or, with a little work, could be used as pasture, hayland or back to grain production. SAMA reports indicate 66 cultivated acres (it needs work to be classified as "cultivated"). Tons of potential. Don't miss out! Offers will be considered on May 10th at 2:00 pm. (id:42386)
