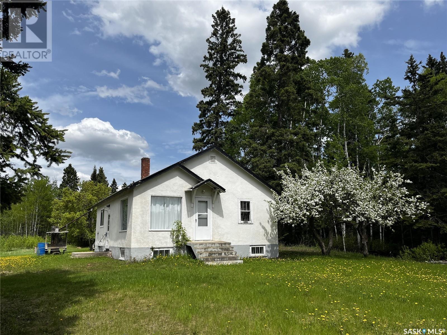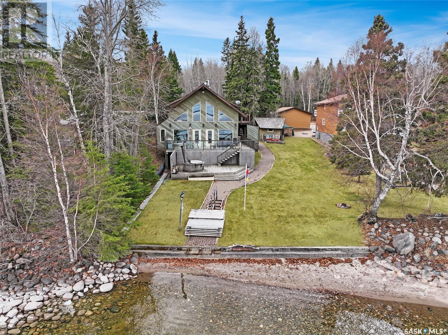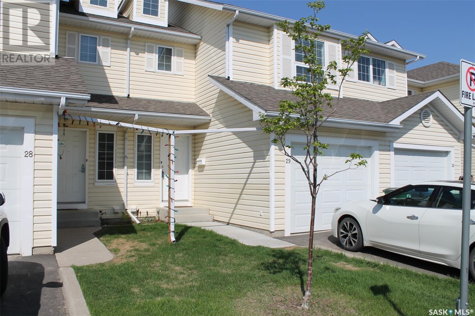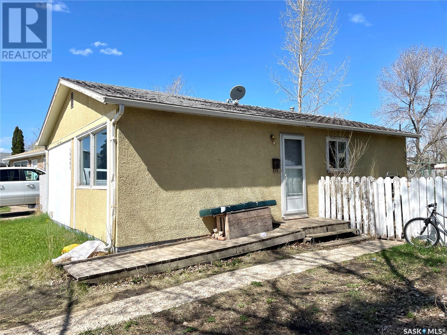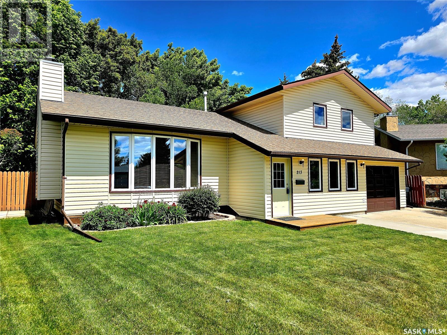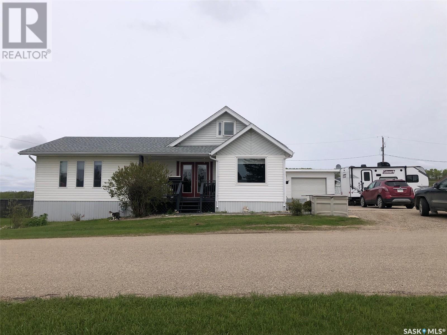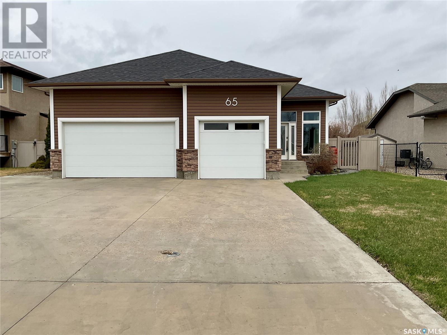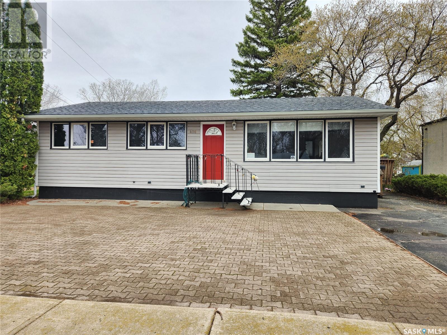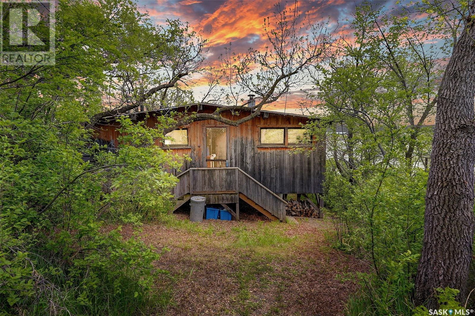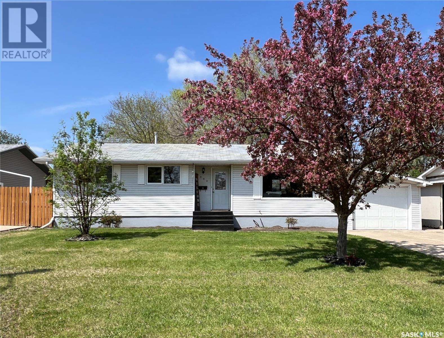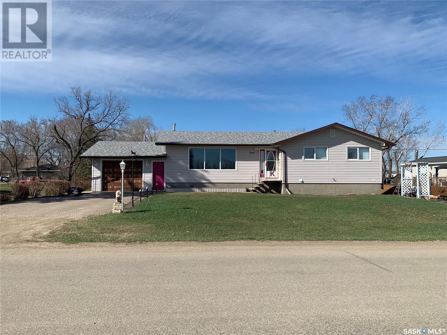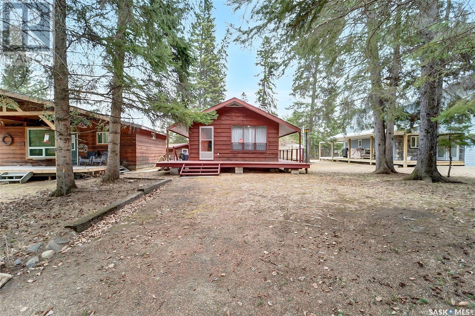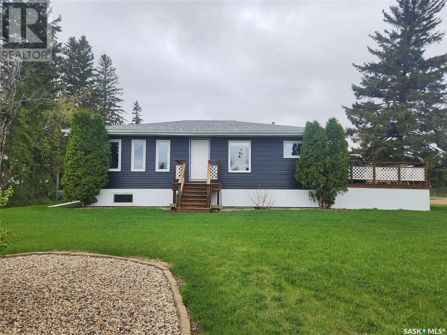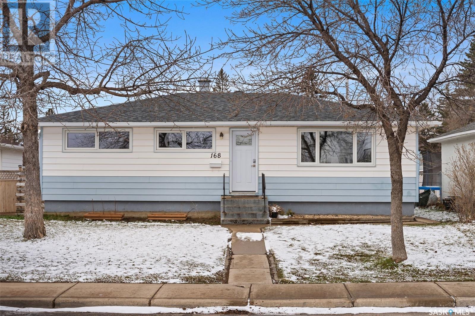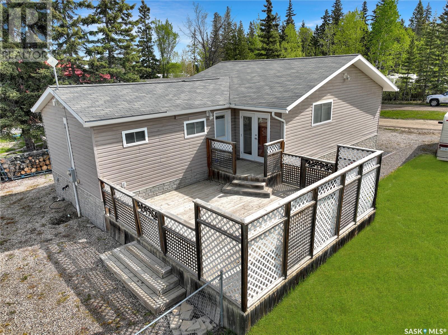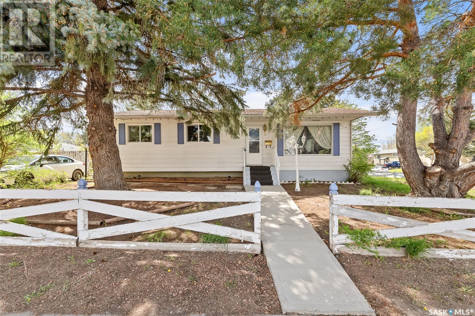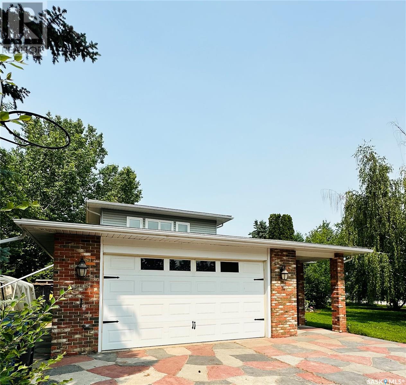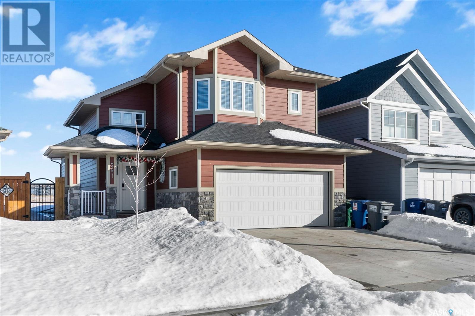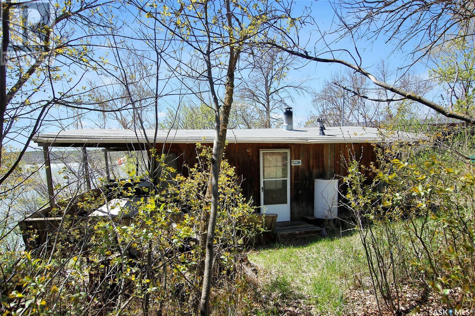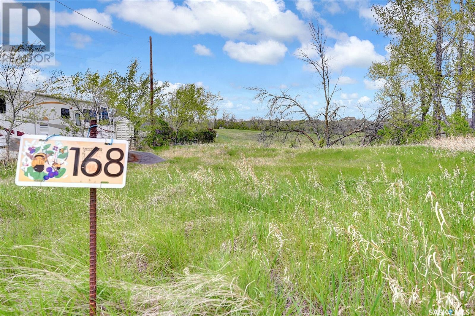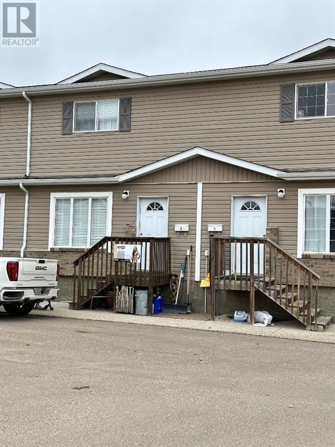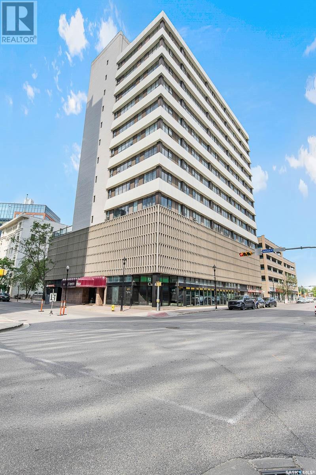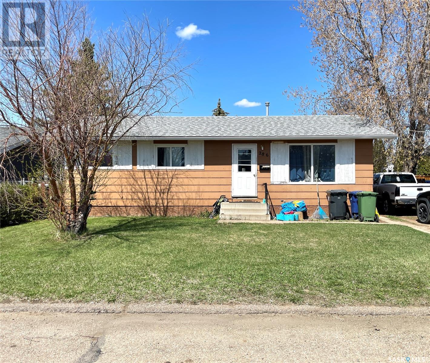Farms and Land For Sale
SASKATCHEWAN
Tip: Click on the ‘Search/Filter Results’ button to narrow your search by area, price and/or type.
LOADING
Acreage Rm Of Paddockwood
Paddockwood Rm No. 520, Saskatchewan
If your looking for a private acreage just off the number 2 hwy and across from the Village of Christopher Lake, then look no further. This amazing property is a nature lovers paradise. The picturesque yard site and home was built in And is surrounded by new and old growth timber with trails connecting to old hay fields and natural meadows. Included in this purchase is four titled acreages totally approximately 147 acres. Along with the 864 square foot home, this yard has a well with septic tank with pump out, power, telephone and natural gas to the property’s edge. (id:42386)
18 Candle Lake Drive
Candle Lake, Saskatchewan
LAKEFRONT!! Welcome to #18 Candle Lake Drive, located in the Clearsand Subdivision. Dream spot, with crystal clear waters, amazing views, & lake access. This gorgeous A-frame offers over 2000sqft of living space, 5 bedrooms, 2bathroom. The open concept and well thought out layout provides an abundance of natural light and a sense of balance and warmth throughout the house, all while maximizing your panoramic lake views. The main floor showcases, mudroom, 2 nice size bedrooms, 3pc bathroom with a steam room, main floor laundry with easy access to the all utilities. Updated kitchen has tons of counter and cupboard space with double corner pantry, stainless steel appliance, built-in dishwasher all while taking advantage of gorgeous views of the water. The central bar/island area serves as the ultimate hub for entertainment, offering an inviting space where guests can gather and socialize in style. Adjacent to the kitchen, a cozy tuck-in dinning area awaits. Wonderful living room with vaulted ceiling, showcasing a towering brick wood fireplace. Step through the patio doors to unveil a spectacular outdoor retreat, featuring a sprawling two-tiered deck that offers abundant space for relaxation and entertainment, complete with a rejuvenating firewater hot tub, all while being treated to serene lake vistas. The secluded back deck and firepit area provide a snug and intimate ambiance, perfect for cozy gatherings under the stars.Upstairs is bright and open, with addition 3 oversized bedrooms, family room with separate deck access and loft area for enjoying your quiet time or office space. The residence includes a spacious 24'X20' garage, complete with a delightful loft area that presents an ideal haven for the kids to retreat. Package includes Marina berth at Clearsand Subdivision, dock & lift permit (2permits), aluminum dock inc, wood/storage sheds, Cedar Siding, asphalt driveway, alarm system, lake water, & 1500gal septic. Don't miss out on this wonderful LAKEFRONT!!! (id:42386)
29 207 Keevil Way
Saskatoon, Saskatchewan
This three-bedroom condo is in excellent condition with a finished basement. Schedule a viewing quickly, as these units are selling rapidly. (id:42386)
10408 Laurier Crescent
North Battleford, Saskatchewan
Take a look at this three bedroom home on Laurier Crescent in North Battleford. The main level offers a kitchen/dining/living room area, three good sized bedrooms, and a four piece bath. The lower level is open for development. Outside you will appreciate the large .19 acre pie shaped yard and off street parking. Call today for more info. (id:42386)
213 Tims Crescent
Swift Current, Saskatchewan
A home in the TRAIL SUB-DIVISION of this quality and size for UNDER $300K! The last 2 sales on this street averaged a "renovated" selling price of $290/sq ft....let's do the math on this one! Showing pride in ownership, the owners have occupied this METICULOUS property for 45 years. Built in 1978, this 1,372 SQ FT family home is situated on a quiet cul-de-sac, on a 0.16 acre pie-shaped mature lot. This home features updated shingles (2015), PVC windows (2008), vinyl siding, an attached garage and 100 amp electrical service. There is hot water baseboard heating, the gas water heater was replaced in 2019 and there was an addition of an air conditioner (heat pump) in 2021. The heat pump has the capability of heating but was added for cooling (air conditioning) the home. Vaulted ceilings, a huge bay window, a wood burning fireplace and a staircase leading you to the upper floor bedrooms and the 5-pc washroom showcase the main floor living room. A sizeable dining area located directly off of the kitchen, along with a smaller dining space with garden doors ensure your boxes are checked for entertaining! There is a cozy secondary family room located off of the kitchen, as well as your laundry/mud room area, a 3-pc washroom and access to your attached garage and back yard. The finished basement houses plenty of storage space, with a bonus room & walk-in closet. Outside in your gorgeous, park-like & fenced PRIVATE YARD, are two decks and a storage shed. IMMEDIATE POSSESSION is available and the owners have completed a clean Property Condition Disclosure Statement without any water issues! Call now and don't miss out on this extremely well-cared for home on Tims Crescent! (id:42386)
304 275 Kingsmere Boulevard
Saskatoon, Saskatchewan
TOP FLOOR! Here is a 710 square foot 1 bedroom unit with in-suite laundry. This unit faces South West for lots of natural sunlight. A large bedroom with an oversized closet. Storage unit on the balcony. 1 surface parking stall. (id:42386)
609 Weikle Avenue
Sturgis, Saskatchewan
LOCATION, LOCATION,.... AND SCENIC VIEWS WITH A 4 CAR CONCRETE DRIVE.... Folks check out this unique set up situated on the north side of Sturgis SK! Nestled up close to the gorgeous Sturgis hill overlooking the well known Sturgis sports grounds this property might make you feel like you are in "Hollywood".... The spectacular view is what many boast about and this prime property takes it all in. A whopping 1786 square feet of living space above grade with 3 bedrooms and 3 baths could make a fantastic family home. Upon entry you are greeted to a most welcoming country style living room with a cozy gas fireplace! It all overlooks the deck, patio area, fully fenced back yard and Sturgis Hill. The vast amount of living space provides a very functional layout with a open concept kitchen and dining area. The home boasts 4 separate exit points with one being the direct access from the garage. The attached garage is heated and also has a separate exit leading to the second detached double car garage and shed. The massive lot measuring 140 x 140 can provide as much as 8 parking spots enough for larger items such as semi or RV parking. Many features within the property to explore such as; central air conditioning, main floor laundry, and a loft on the second level converted into a large bedroom. This upper level bedroom overlooks the views to the North and South. The spacious home also provides a partial basement with a solid concrete foundation consisting of a 4 piece bath, storage rooms, added secondary laundry area and the mechanical area. The home originally built in 1948 has stood the test of time but also features a 1999 addition that makes this home unique. Interested? Call the listing agent for more information or to schedule a viewing. Taxes:$2601/year, 100 Amp electrical service & 220 electrical in the garage. (id:42386)
65 Fairway Crescent
White City, Saskatchewan
Welcome to your new home in White City! This spacious and inviting 1461 sq ft bungalow is perfect for those seeking comfort and style in a peaceful setting. Step inside to a bright and open main floor with 9ft ceilings and gorgeous, dark wood, laminate floors. The chef's dream kitchen features updated corian countertops & tile back splash, a walk-in pantry, and an eat up island overlooking the cozy family room with a gas fireplace. The primary suite boasts a three-piece ensuite and walk-in closet, while the secondary bedrooms and full bath are tucked away for privacy. The finished basement is a true highlight, with large windows and plenty of natural light. Enjoy the wet bar, built-in home office, and entertainment center for relaxing with friends and family. A nice sized, 4th bedroom, full bath, and laundry room complete this level. Outside, relax on the deck with your morning coffee and enjoy the spacious yard with a pergola for added charm. The triple car, heated garage is a car enthusiast's dream, providing ample space for vehicles, tools and toys. Located close to green spaces and just a short drive to Regina, this home offers the best of both worlds. Don't miss out on this fantastic opportunity - schedule a tour today and start envisioning your new life in this beautiful property. Click the virtual tour for a closer look at all this home has to offer. Welcome home! (id:42386)
408 Ashford Street
Weyburn, Saskatchewan
Welcome to 408 Ashford Street in Weyburn, within walking distance to parks and schools, and only a 10 minute walk to downtown! This super solid 4 bedroom bungalow is located on a very quiet street, on an oversized lot with plenty of trees and shrubs and lots of room for the kids to run and play. You are treated to PVC windows throughout the main floor, bright living areas, large living room, 3 bedrooms and full bathroom on the main floor. The basement holds a HUGE rec room that could be a games room, second living room, or a great place for the teenagers to hang out. The 4th bedroom, 3 piece bathroom, cold room and laundry/utility room round out the basement of this home. Outside you will find a maintenance free interlocking brick patio in the front, deck at the back, fully insulated garage with hoist in addition to a large lean to shed that could be a great storage area, or workshop. As an added bonus, this home has an attic ventilation fan that can be automatic or turned on with a switch, which helps cool the house in the summer that can help with utility bills. Shingles done in 2020. Water heater 2023. Contact for your tour today! (id:42386)
161 Lakeshore Drive
Kannata Valley, Saskatchewan
Welcome to 161 Lakeshore Drive. This is a one of a kind spectacular opportunity to own this 65 front ft of water front, and one owner property with rare natural sandy beach shoreline. Better yet combine it with 163 Lakeshore Drive and create a wonderful family compound suitable for swimming, fishing, boating, bonfires and tremendous summer fun. The cottage has an open plan living and dining space combined. 2 bedrooms, 2 piece bath, large deck across the front. Perfect for fantastic sunset watching. Tremendous views looking up and down Last Mountain Lake. Easy access to Kannata Valley on paved road from Regina. Potable water supplied from the Village of Kannata Valley. Private boat launch at the resort, also private refuse site. Fabulous lot and location to build your dream home. So much potential on a very desirable side of the lake. Call listing agent for more details, and info. (id:42386)
1490 Nicholson Road
Estevan, Saskatchewan
Located in Pleasantdale, this tastefully updated 1,134 sq ft bungalow effortlessly blends modern convenience with classic charm. Step inside to discover an open-concept living space adorned with sleek laminate floors, a contemporary fireplace and a neutral palette. The completely renovated kitchen now features black stainless steel appliances, white cabinets and updated light fixtures. This inviting home offers three spacious bedrooms and a stylish bathroom with ample counter space for the whole family. Downstairs you’ll find another family room, 2 bedrooms, 3-piece bath and a bonus kitchen. Use this space for your own family, or you could choose to rent it out as a revenue property. Outside, the private backyard provides a serene retreat complete with a cozy patio, swimming pool, fire pit and water feature. Don't miss the opportunity to make this stunning home yours! (id:42386)
305 Railway Avenue
Midale, Saskatchewan
Welcome to 306 Railway Ave! This charming bungalow features 3 bedrooms, 2 bathrooms sitting at just over 1200sq ft. This home has newer PVC windows and loads if natural light. One owner home and beautifully maintained. A sprawling yard with garden area, back deck and gazebo, perfect for sitting outdoors on the warm Saskatchewan days and nights. (id:42386)
205 Cooper Avenue
Emma Lake, Saskatchewan
Welcome to the perfect, quiet, forested setting. This spacious cabin at Murray Point fronts provincial forest and is surrounded by trees and great neighbors. It is very clean and solid with an open concept living room and kitchen. The large living room features a cozy, efficient wood stove and large windows providing a beautiful view of the large treed lot. There is patio door access from the dining room to the deck and a sitting area to catch the sun anytime of day. There is a natural gas furnace and a well and water softener so no need to haul water. Although it is only seasonal at this time, the family has enjoyed beautiful Emma Lake through the winter months on several occasions. This area has so much to offer including just a short walk to the lake, beaches, playgrounds, walking and quadding trails, grocery store and restaurant. All appliances and furnishings are included so just move in and relax. (id:42386)
Lebel Acreage
Willow Creek Rm No. 458, Saskatchewan
Nestled on 14.01 pristine acres, this property boasts a meticulously maintained yardsite surrounded by lush trees offering a great shelter belt with privacy. The 1064 sqft raised bungalow is well cared for and has been updated with windows, siding, 1/2inch styrofoam insulation, shingles, water heater, along with some updated appliances such as a new fridge, dishwasher, and microwave range. On the main floor, you will find a nice sized kitchen with ample of cabinetry, living room, 2 bedrooms, laundry and a 4pc bath with jetted tub. The laundry room could be easily changed back into a bedroom. The basement is fully finished with a family room, 2 rooms without closets, 3 pc bath, utility and plenty of storage. Out in the yard, you will find a large garden area and a deck where you can enjoy your morning cup of coffee with the sunrise and also enjoy the evening sunset with a cold beverage. Indulge in your hobbies or projects in the 30x40 shop and additionally, there is a 26x30 heated detached garage that provides ample space for vehicles and storage needs. Whether you seek a retreat from urban life, a space to pursue your passions, or simply a place to call home, this acreage offers the perfect canvas for your dreams. Don't miss the opportunity to experience the charm and serenity of rural living. Call today to view! (id:42386)
168 Toronto Street
Regina, Saskatchewan
Welcome home to 168 Toronto Street located in Regina’s Churchill Downs neighbourhood! This home is sporting all the bells and whistles with upgrades galore including Central Air Conditioning, HE Furnace, Newer Triple Pane Windows, Kitchen Refresh, Freshly Painted, Heating/Ducting work on main floor & more, plus a massive 6,246SQFT yard, fully developed 4 bedroom home that is directly across from a McDermid Elementary School (Current school is being closed, students to be moved to a joint use school in the area)! The entry opens to a spacious living room is filled with natural light from the large window giving views of the school playground! Moving into the kitchen & dining area you are going to be wow’d by this kitchen floorplan maximizes space – with two windows overlooking your backyard w/ two tied deck, 2 sheds, fenced yard, ample countertop space, oodles of cabinets, & SS appliances (dishwasher is new - all included)! The eat in dining room can accommodate a full-sized table! There are two good sized secondary bedrooms w/closets. The primary bedroom easily fits a king size bed & stand-up dresser! Finally, the full bathroom has been refreshed & features tiled flooring, and my fav -> the important exhaust fan! There is a separate entrance leading to the basement offering an opportunity for a savvy homeowner to use the separate living space as a suite. Showcasing a living room, dining, second kitchen area, bedroom (window does not meet current egress bylaws) & 3PCE shower this space feels spacious and bright. The shared laundry/utility room offers even more essential storage space! Outside there is backyard parking for 3 vehicles, plus the garage which is being used for storage currently. This location is prime being able to watch your kiddos walk to school for the time being, quick commute to anywhere in Regina via the Ring Road! This home has been lovingly cared for and now it is ready for new homeowners! (id:42386)
502 Southshore Drive
Emma Lake, Saskatchewan
Right in the heart of it all! This extensively redone very low maintence cabin/ home is steps away from all of the amenities in Emma Lake... Mini Golf, Store, Ice cream, the only bar at the lake and soon the only car wash at the lake. Northern Pike, Walleye and Perch can be found for the fishermen in the family, with a launch and Marina about 3 blocks away. For the sunbathers one block down the road is the best beach Emma Lake has to offer with all day and evening sun. There are plenty of activities for all ages and interests from your new doorstep. Fully dressed with all of the conveniences this could easily be your 4 season home. Just 30 minutes out of Prince Albert awaits your new lake paradise. (id:42386)
1204 12th Avenue Sw
Moose Jaw, Saskatchewan
Great South hill location, close to school and playground. 1000 sq ft bungalow welcomes you with a New sidewalk. The 3 bedrooms on one level is perfect for a growing family. Brand New Windows and New flooring throughout the main. A modernized bathroom with a soaker tub to enjoy after those hard days. New High Efficient Furnace and the property has central air for those hot summer days. With an unfinished basement this property is an excellent opportunity for the SSI (Secondary Suite Incentive) program offered by the Saskatchewan government. Live on the main floor and develop a suite in the basement to help pay for your mortgage! (id:42386)
303 2nd Avenue
Humboldt, Saskatchewan
This unique corner property is situated on the equivalent of 4 city lots (.64 acres) and boasts a bright and open home with over 3,200 square feet of living space. The home has undergone many renovations over the past two and one-half years including new high-efficiency furnace in Oct 2021, new hot water tank & air conditioner in 2023 new and upgraded electrical panel in 2022, and all new kitchen appliances. Interior improvements include kitchen upgrades, new baseboards, trim, interior and closet doors, new lighting in many areas, and new hardware throughout the home. New LVT was installed in some areas, new carpet on stairs, the fourth level bathroom was fully renovated, the main bathroom was upgraded, and the home was re-painted throughout. Highlights of the home include 4 bedrooms, 4 bathrooms, large kitchen area with 4-seat nook and eat-in space that overlooks the large back yard. There is a formal dining room, living room, three family rooms including one for viewing movies, full-size sauna, large upstairs laundry, and plenty of storage. The driveway and sidewalks were re-surfaced in 2023 and the oversized double garage includes upgraded 220 electrical with electric heater and utility sink & work bench with built-in table saw. The fully-grassed back yard is a private oasis in the summer with a large deck, gazebo, and an area outside the back fence for garden or RV storage. The property comes with reverse osmosis system, extra fridge, chiminea, a ride-on mower with lawn sweep, new gazebo with polycarbonate roof, cat run, play structure, tree swing, and covered shed beside the garage. Take advantage of this move-in ready property today. List Price $474,000 Mls (id:42386)
291 Eaton Crescent
Saskatoon, Saskatchewan
Welcome to 291 Eaton Crescent, nestled in the sought-after Rosewood neighbourhood! Step inside this beautifully designed home and discover the perfect blend of versatility and elegance. The main floor boasts a bright and airy open concept layout, highlighted by a spacious living room featuring a cozy fireplace and a large dining area flooded with natural light. Entertaining is a breeze in this beautiful gourmet kitchen, complete with modern appliances and ample counter space. On the main floor, you'll find two good sized bedrooms and a convenient 4-piece bathroom, along with a main floor laundry room offering both functionality and storage. Retreat to the stunning master suite, complete with an oversized walk-in closet and ensuite bathroom for added privacy and comfort. Venture downstairs to the fully finished basement, designed with entertaining in mind. Two additional bedrooms and a bathroom provide plenty of space for guests or family members, while the open layout offers endless possibilities for recreation and relaxation. Outside, you will enjoy the serenity of your private backyard with no neighbours behind, perfect for outdoor gatherings or simply unwinding after a long day. This turnkey home in Rosewood is ready to welcome you and your family. Don't miss the opportunity to make it yours! (id:42386)
163 Lakeshore Drive
Kannata Valley, Saskatchewan
Welcome to 163 Lakeshore Drive. This is one of a kind spectacular opportunity to own this 65 front ft of water front property with rare natural sandy beach shoreline. Better yet combine it with 161 Lakeshore Drive and create a wonderful family compound suitable for swimming, fishing, boating, bonfires and tremendous summer fun. Tremendous views looking up and down Last Mountain Lake. Easy access to Kannata Valley on paved road from Regina. Potable water supplied from the viilage of Kannata Valley. Private boat launch at the resort, also private refuse site. So much potential on a very desirable side of the lake. Amazing sunsets. Call listing agent for more details, and info. (id:42386)
168 Lakeshore Drive
Kannata Valley, Saskatchewan
Welcome to 168 Lakeshore Road in Kannata Valley. Dimensions of the lot are 60 x 120. Slightly sloped but excellent for many uses. Water supplied by the Village of Kannata Valley. Accessible to near by boat launch and garbage disposal area. It backs the protected Nature Preserve. This parcel could complete your family compound collectively with adjoining properties 161 and 163 Lakeshore Drive with fabulous views overlooking Last Mountain Lake. Contact listing agent for more info and details. (id:42386)
2, 1811 49 Avenue
Lloydminster, Saskatchewan
Welcome to the epitome of modern living at Wallacefield condo on Sask side of Lloydminster. This fully finished residence boasts an open-concept main floor with a spacious living area, complemented by a large eating island and all appliances. Upstairs, discover three inviting bedrooms and a well appointed full bathroom. The finished basement adds value with a generously sized bedroom, a convenient two piece bath, a family room for relaxation, and a utility space with laundry facilities. This turnkey home ensures comfort year round, featuring central air conditioning. Welcome to the perfect blend of style and convenience! (id:42386)
404 1867 Hamilton Street
Regina, Saskatchewan
City living and downtown amenities are just steps away at The Hamilton condo building—within walking distance to all of Regina's downtown office buildings, a variety of restaurants, shopping centers, lounges, farmers' market, and Victoria and Wascana Parks. This 1-bedroom, 1-bathroom condo is the epitome of downtown living. Upon entry, you are greeted with a bright and airy open-plan living space. You'll immediately notice large windows that flood the condo with natural light, offering stunning city views from every room. It's really the renovations that have transformed this condo. The kitchen boasts granite countertops, a tiled backsplash, Luxury Vinyl Plank (LVP) flooring, and a convenient and inviting eat-up bar. New carpet flows throughout the living space and into the nicely sized primary bedroom. The 4-piece en-suite features the same granite countertop, tiled backsplash, and LVP flooring as the kitchen. The central A/C ensures year-round comfort, while in-suite laundry adds to the list of desirable features. The building provides a wealth of amenities: a doorman with concierge service ensures your deliveries are handled with care, a fitness facility with resistance training and cardio equipment, a social room for entertaining, including a pool table, lounge area, office space, and kitchen facilities. The best part—this condo is located on the same floor as the terrace, where you'll find a hot tub, two natural gas BBQs, a heated covered patio area, and a zen garden. Additional perks include a dedicated storage unit and bike storage. Both water and heat are included in the condo fees, and to top it off, this condo comes with a downtown parking stall. With its captivating city views, modern amenities, and an unbeatable location, this is an opportunity you won't want to miss. Contact your REALTOR® today for more information or to book a private viewing. (id:42386)
286 18th Street
Battleford, Saskatchewan
Take a look at this Three bedroom home in a good Battleford location. The main level offers a bright south facing living room, kitchen and dining area, three bedrooms and a four piece bath. The lower level is open for developement. Outside you will appreciate the fenced back yard and off street parking. This home would make a great starter home or revenue property. Call today for more info. (id:42386)
