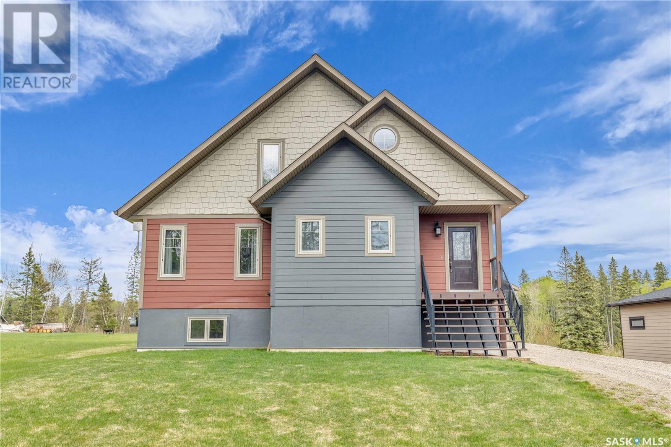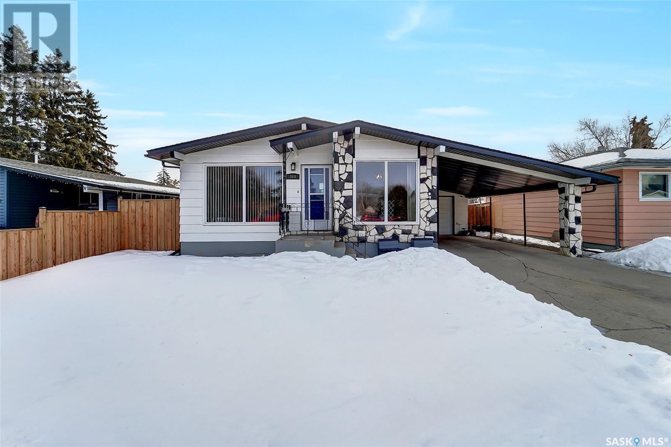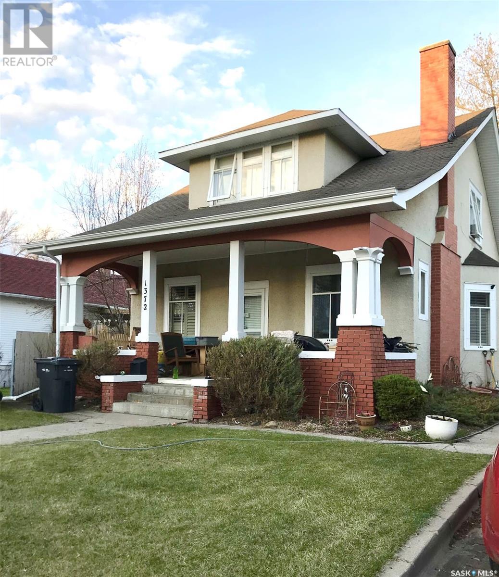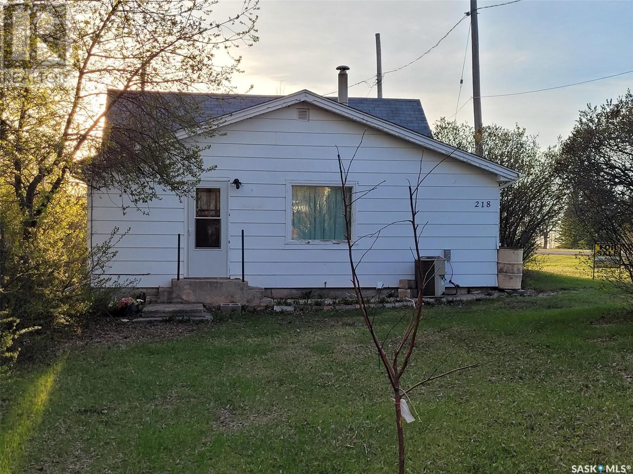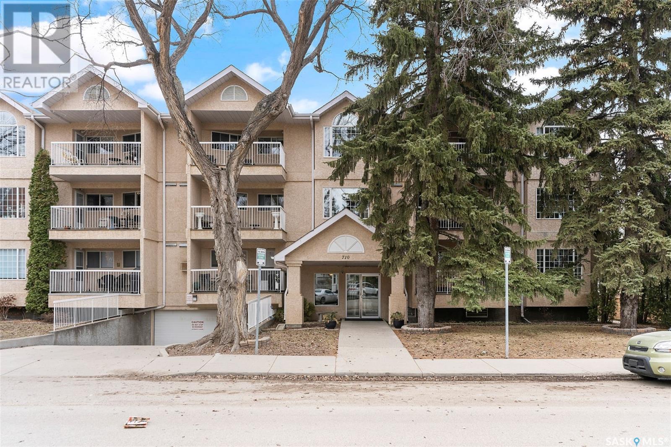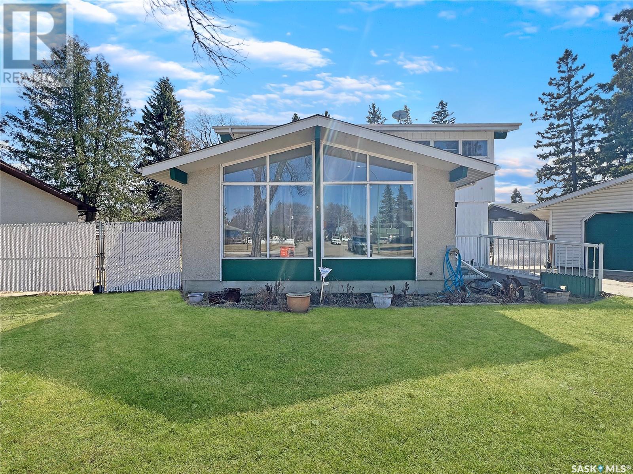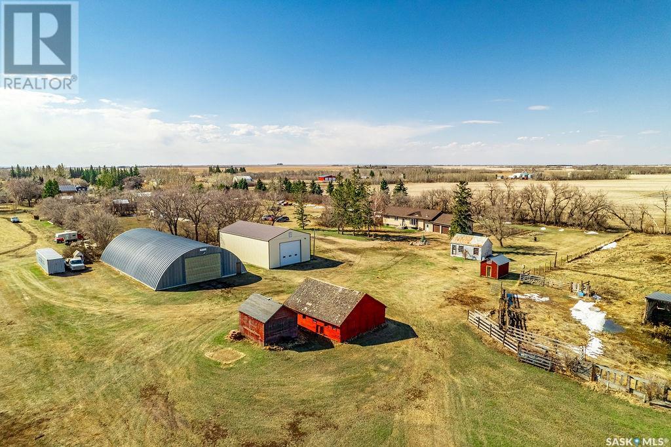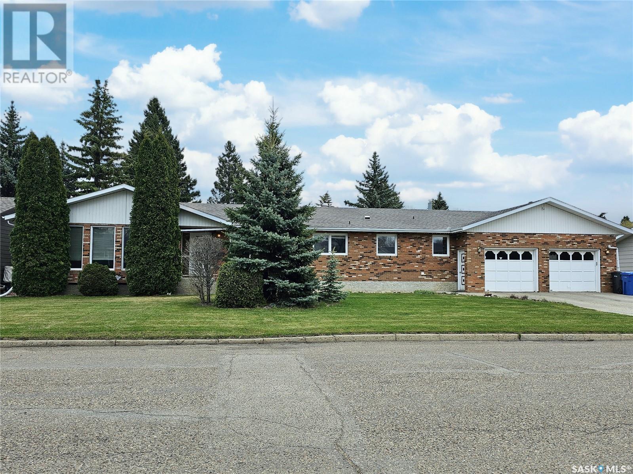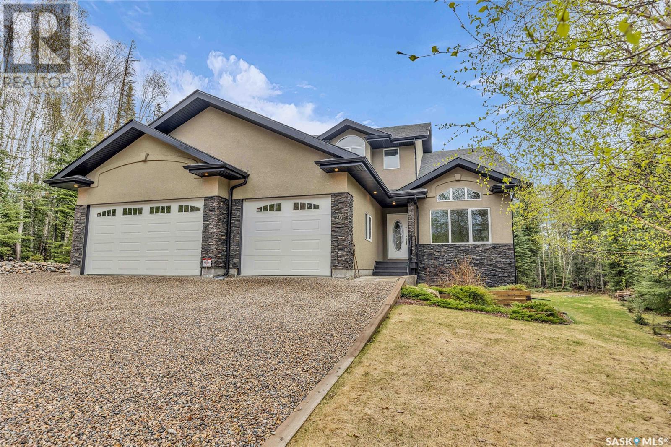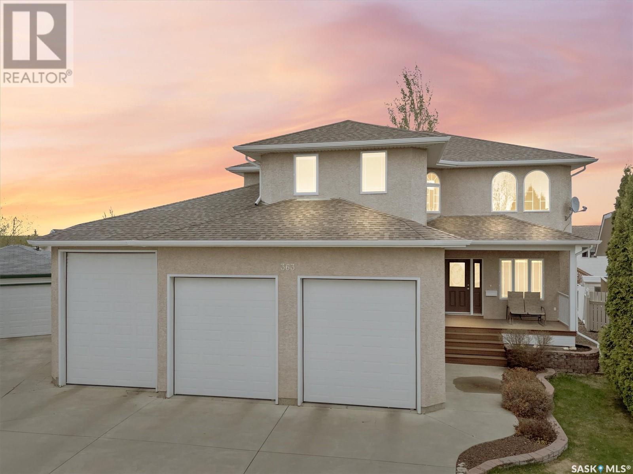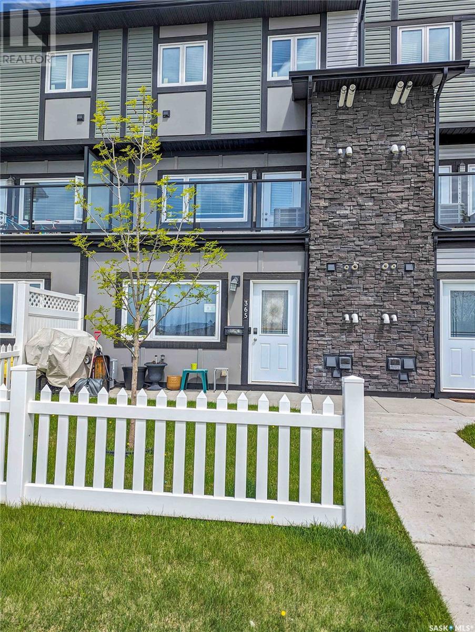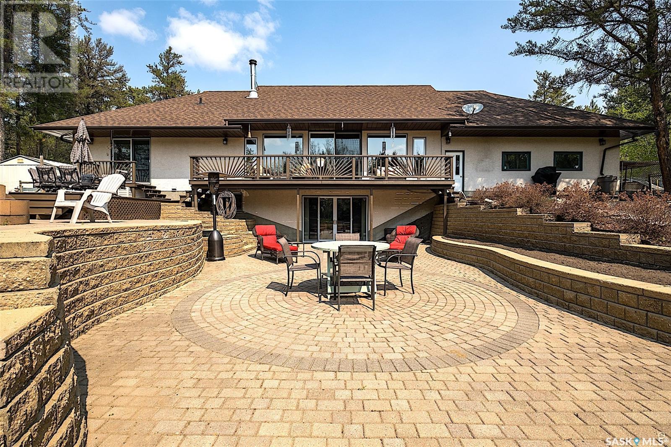Farms and Land For Sale
SASKATCHEWAN
Tip: Click on the ‘Search/Filter Results’ button to narrow your search by area, price and/or type.
LOADING
8 101 Neis Access Road
Emma Lake, Saskatchewan
Welcome to the exquisite home located in the prestigious gated community of Laurel Green Estates in Emma Lake, SK. This stunning property offers luxurious living and boasts an array of remarkable features that will captivate you from the moment you step inside. As you enter, you will be greeted by a beautifully designed open concept floor plan. The spacious living area is enhanced by a cozy gas fireplace, vaulted ceilings, and large windows that flood the space with natural light, creating an inviting and warm ambiance. The hardwood flooring adds an elegant touch, providing a seamless flow throughout the main level. The fully equipped kitchen is a chef's dream, adorned with SS appliances and a large island with quartz countertops which serves as a focal point; ample space for meal preparation and entertaining guests. The main floor is also home to the master bedroom retreat, providing a private sanctuary for relaxation. It features a generous walk-in closet to accommodate your wardrobe collection and a luxurious 5-pc en-suite with jet tub for soothing soaks and heated floors for added comfort. Venturing to the 2nd floor, you will find 2 additional bedrooms, perfect for family members or guests and a 4-pc bathroom (heated floor). The fully finished basement is a versatile space, ideal for recreational activities and entertainment. It includes a spacious family room, 2 more bedrooms, 4-pc bathroom, and a dedicated laundry room. Step outside onto the deck and immerse yourself in the tranquility of your surroundings. The BBQ (natural gas) hook-up allows for effortless outdoor grilling, while the fenced backyard offers an extra layer of security and peace of mind for your children and/or furry friends. Additional items to note: New HE furnace(23), hot water on demand, sump pump, A/C, C/V, UG sprinklers and a dbl det garage, providing ample space for parking & storage. Don't miss the opportunity to make this exceptional property in Laurel Green Estates your new home. (id:42386)
308 1st Avenue E
Blaine Lake, Saskatchewan
Stunning home with many renovations 2019-2023. Main floor flooring, baseboards, casing, interior doors, basement flooring, baseboards and paint. Exterior: Treated wood fence, pergola, slat wall, and pot lights. Main floor kitchen has a built-in oven and counter stove top with an abundance of cabinets. The main floor features 3 bedrooms a 4 piece bathroom and laundry. Combined porch and laundry, central air. The furnace has been serviced and the motherboard and flame rod have been replaced. The basement is totally developed with full kitchen facilities, 4 piece bath, bedroom, living room, cold storage and storage area; complete living facilities . This wonderful property is situated on a 50 by 125 lot with attached 21 x 14 garage plus a 14 x 14 carport. Concrete driveway. The backyard is gorgeous in the summertime with 25 by 12 ft deck, pergola and an 8 x 10 storage shed. The property is located in the town of Blaine Lake, Gateway to the lakes, junction of Highway 12 and 40, close to numerous lake resorts, golf courses, hunting, fishing, thickwood hills and area. Central location, midway to Saskatoon, Prince Albert, and North Battleford. There is a K-12 school that opened in 2023. The town has a new water system. This is an excellent property that shows great! (id:42386)
1372 98th Street
North Battleford, Saskatchewan
This beautiful, spacious character home exudes charm and elegance. From the front verandah to the original moldings and beveled lead glass with accented shutters. There are so many details to enjoy. Walk into the large living room with wood burning fireplace framed in with built in bookcases. The stunning dark wood accented coffered celling is truly a detail that cannot be overlooked in the living room and formal dining room space. The updated kitchen is complete with white cabinetry and offers a lot of space. There is an updated 3 piece bath conveniently located on the main floor. The back entry offers a generous sized mudroom with plenty of storage space. Upstairs you'll find 3 spacious bedrooms with the center room having a walk in closet that walks through to the adjacent room. The primary bedroom is 18x13 offering plenty of space. Additionally you'll find is an updated 3 piece bath to complete the second level. There is access to the downstairs both from the side entry and the hallway. The basement has a recreation room space, roughed in plumbing for a bar area and laundry with a 1/2 bath and storage space. The lead lines to the home have just been replaced in 2023 and a backflow valve added. The carriage house has a wood floor and makes for great storage. Additional upgrades include the water heater in 2016, soffits and fascia 2017and the fence added the the side of home recently making the backyard fully fenced. The private backyard has a deck with access off the kitchen making it easy to entertain. You don't want to miss out on this incredible home in such a fantastic location. Call for your showing today. (id:42386)
218 5th Street
Plunkett, Saskatchewan
Charming rental property or handyman home in Plunkett, SK. Welcome to this wonderful property in Plunkett ideally located just 10 minutes from the Lanigan Potash Mine and a short 45 minute drive to the new BHP mine. This spacious house offers an excellent opportunity for both investors and those seeking a project to transform it into their dream home. With 3 large bedrooms on the main floor, a sizable living room and an additional bonus area, there is ample space to accommodate various lifestyles and needs. Located on two lots measuring 100' x 120' in total. (id:42386)
203 710 Eastlake Avenue
Saskatoon, Saskatchewan
Welcome to Rivercrest Manor, where location truly matters. Nestled in Saskatoon's coveted Nutana neighbourhood, this condominium offers the perfect blend of urban convenience and natural beauty. Just a block from Broadway Avenue and two blocks from the serene South Saskatchewan River, this residence seamlessly marries vibrant city living with tranquil surroundings. As you step into the sleek lobby, you'll be greeted by contemporary design and an inviting ambiance, setting the stage for the modern living experience that awaits. The open-concept living area boasts expansive windows, flooding the space with natural light and offering captivating views of the neighbourhood. With its southwest-facing orientation, the condo enjoys abundant sunlight throughout the day, creating a warm and inviting atmosphere. Whether you're relaxing in the stylish living room or preparing meals in the gourmet kitchen with modern appliances, you'll appreciate the convenience and comfort of this home. With two bedrooms offering serene retreats and a versatile den providing flexibility, this condo caters to your every need. Plus, additional cupboard drawer slides in the kitchen and bathrooms ensure ample storage space for all your belongings. Underground parking ensures convenience and peace of mind, while amenities such as a fitness center and communal lounge elevate your lifestyle. With Broadway Avenue's shops and restaurants just steps away and the tranquil South Saskatchewan River providing a peaceful escape, Rivercrest Manor truly has it all. Don't miss your chance to experience urban living at its finest. Schedule a showing today and make Rivercrest Manor your new home. (id:42386)
641 Eastwood Street
Prince Albert, Saskatchewan
Welcome to #641 Eastwood Street, in desirable Crescent Heights. This wonderful 1716 sqft home is tailored for your family's comfort. Spanning across three-quarters of a story with a fully finished basement, this home boasts 5+1 bedrooms and 2 baths. Quite location on an oversized pie-shaped lot spanning 0.35 acres, this home offers a rare serene escape, with a sprawling backyard, and wonderful outdoor space PLUS not just one, but TWO double detached garages. First one is 22'X34', heated garage with shop area. Second garage, built in 2017 is 26'X28' with 10'ceilings, NG heat, LED lighting, two 9'doors, and room for all your toys. The home itself is well maintained with open concept and well thought out layout which provides an abundance of natural light and a sense of balance and warmth throughout the house. Main floor has open living room, with vaulted ceilings, combined kitchen and dining room, updated 3pc bathroom with a large main floor bedroom. Upstairs features 4 nice size bedrooms and 4pc bathroom. Full Basement with updated family room, den/bedroom, large laundry room with tons of storage and another den/office/storage room. The yard is so huge with 180' back fence. Side Gate to drive around, and cement outdoor space with firepit, BBQ area and working hottub. This place check's all the boxes, come check it out!! (id:42386)
Martens Acreage
Rosthern Rm No. 403, Saskatchewan
Welcome to the Martens Acreage, a perfect blend of country living with town amenities, with the unique benefit of town water and sewer. This beautiful property sits on 7.45 acres right on the edge of the town of Laird. The property has a beautiful and well laid out 1472 square-foot bungalow with gorgeous pine ceilings in the main living area, a huge 51 x 90' quonset, heated 32 x 56 sqft shop and woodshop, barn, charming hobby shack, sheds, paddocks, and a beautiful vegetable garden. The bungalow has an attached oversized 2 car garage leading into a spacious mudroom and functional mainfloor laundry/bathroom. The living room overlooks the property and is open to the charming country kitchen and dining room with garden doors to a huge back deck overlooking the garden. The main floor is also home to three large bedrooms and a functional three piece bathroom with a walk-in shower. The basement is mostly finished with a large family room, games area, three-piece bathroom that has room for a standalone shower, another massive bedroom with a large walk in closet, storage room, cold room, and the mechanical room. This property comes with the window coverings and has air conditioning and central vacuum. This property also has the unique benefit of town water and sewer. There is a full tree line behind the house, four apples trees and a well for watering your garden and animals. Make all your acreage living dreams come true. Call for your showing today. (id:42386)
1282 111th Street
North Battleford, Saskatchewan
Step into comfort and space with this beautifully crafted home, ideally nestled on a spacious VLA lot measuring 100x104 feet. The property boasts meticulously landscaped gardens featuring mature perennials, shrubs, and a functional underground sprinkler system both front and back, perfect for maintaining the lush surroundings. The large deck provides an ideal setting for summer barbecues and outdoor gatherings. Inside, the home spans an impressive 2,118 square feet of living space designed for family comfort and convenience. The heart of the home is a beautifully appointed family room, complete with a cozy gas fireplace and direct access to the backyard deck — perfect for seamless indoor-outdoor living. Adjacent to the family room, the large kitchen features ample counter space and a dedicated dining area, flowing seamlessly into a spacious, light-filled living room with large west-facing windows.(tripple pane) The master suite offers a private sanctuary, complete with a full 4-piece ensuite bathroom and a large walk-in closet. Extending the living space, the basement features a large family room, a 3-piece bathroom, and a den (without window), providing additional space for entertainment or relaxation. The home also includes extensive storage options, a utility room, and a workshop. Additional amenities include a large double garage with a designated work area and a sizable laundry room with a pantry. The home has been freshly painted main floor. This residence is not just a dwelling but a haven for growth and making memories, making it ideal for anyone looking for a blend of comfort, space, and functionality. Don't miss out on this exceptional opportunity to own a perfectly maintained piece of North Battleford, ideal for families seeking a peaceful yet vibrant living environment. Professional landscape: 2008-Bathfitter tub, 2015-(40k), 2022-Shingles, 2018-Deck, 2021-Exterior paint, 2020-Laminate living rm-hall (id:42386)
Estates Drive
Elk Ridge, Saskatchewan
Located in the beautiful four season resort of Elk Ridge this Custom build two Storey home offers is fully developed with walk out basement giving you almost 4,000 sq feet of finished space. Open concept main floor features vaulted ceiling large windows and maple hardwood flooring and tile. Living / dining shares a three-sided fireplace adds to the atmosphere for those cozy evenings. Gourmet kitchen features custom cabinets, quartz counter, island, stainless steel appliances. Dining area off the kitchen has access to deck with natural gas BBQ hook up. A den and three piece bath complete the main floor. The living room features an open staircase up to four bedrooms, loft and two full bathrooms and laundry. The master has gorgeous en-suite with separate air jet tub, corner shower and double sinks, huge walk in closet and private outdoor balcony with views of the trees and ward. The fully developed basement provides an additional bedroom, four piece bath ad large recreation room with another gas fireplace in custom built in surround. The area also provides a wet-bar with custom cabinetry and counter seating. The sauna could be removed to the lower covered patio area and is included in purchase. The beautifully landscaped yard has minimal maintenance and fully automated underground sprinklers. The 3 car heated garage gives you lots of parking for toys cars and plenty of storage space. Central air, air exchanger, on -demand hot water heater, built-in sound system in home and garage, central vac, alarm system, underground sprinklers, Elk Ridge is a bareland condo annual fees are $825 each year. Elk Ridge is a Four Season Resort with 27 holes of golf, Hotel, Spa, and Restaurants. 400 Km of nature trails, salt water pool, zip line, children's playground, curling, skating, snow shoeing, snowmobile trails, cross country ski trails. Four seasons of luxury. An amazing home in an amazing resort, Come check it out. Call today for your personal viewing. (id:42386)
363 Pezer Cove
Saskatoon, Saskatchewan
Welcome to 363 Pezer Cove, situated close to schools and on an exclusive cove with little traffic. Original owner had this homemade custom for them; Large could be used for all rooms. The laundry room mudroom is the envy of all who walk into it. The kitchen has newer quartz countertops with an abundance of drawers and doors for storage and has a walk in pantry that will suit all your needs. The Dining room easily holds a table for 12 and can expand more if needed, there is also a desk alongside for buffets for those large gatherings. The family room hosts a gas fireplace and shelving system for all your equipment. The Living room out front is nice and quiet for reading or a second gathering space. The second floor hosts 3 large bedrooms and 2 baths and a bonus room currently used for workout equipment but can be used for many things. The basement is fully developed with another bedroom and bathroom as well as a games room and rec room and theatre room which is fully insulated in all walls and ceiling. Plenty of storage in the basement as well. Now let's talk about the Garage NON 3 overhead oversized garage doors host this 4 car garage with a workshop behind as well. Also included is RV parking alongside the garage. You will not find another house like this. In-floor heat in the basement and Zone heating throughout the house. The yard is grass with curbing and maintenance free rubber crumb amongst the trees and bushes. (id:42386)
365 620 Cornish Road
Saskatoon, Saskatchewan
Welcome to unit 365 located in Cory Crossing. This 2 bedroom condo is located in the sought after area of Stonebridge. Property faces onto a green space and is within walking distance to amenities such as a Cobbs Bread, Dollarma, grocery stores, gas stations and more! The suite offers in suite laundry and central air conditioning. This is a perfect property for a small family wanting to own their first home. It is also a great rental opportunity for investors. (id:42386)
358 Pine Drive
Buckland Rm No. 491, Saskatchewan
Pavement right to the gate. Impressive 1500 sq ft 4 bedroom plus den/office 3 bathroom bungalow just 4 minutes from town with incredible privacy and features. Home with attached 2 car garage and a 3 car garage/shop sit on a 2.5 acre parcel that is fully fenced with an automatic entry gate at the end of the driveway. When you enter this home you are greeted by a large entryway with direct access to the attached 26 x 28 insulated double garage and workshop. The main floor has a living room with a wall of south facing windows, and a sliding door to the deck. Living room also has beautiful hardwood floors, vaulted ceilings, high efficiency wood burning fireplace and custom mantle, hearth and loads of cabinetry. Spacious kitchen with formal dining area, primary bedroom with dressing area and 3-piece ensuite bathroom, garden door to fully landscaped patio area and hot tub. Walkout basement is fully finished and has a Games room with enough space for a pool table, ample sized family room, 4th bedroom, an office/den, 4-piece bathroom, amazing laundry room and 2 storage rooms. The patio doors off the games room that leads to an incredible multi level custom stone patio. Perfect entertaining or lounging areas with complete privacy and beautiful treed southern views. On the north side of the yard is a mechanic or woodworker's dream shop, measuring 24 x 48 with an attached 16 x 24 carport. The shop has room for cars/boats/toys/potential woodworking shop, plus an amazing 1150 sq ft 2nd level that is fully finished and can be used for a variety of purposes! Call your favorite realtor for more details about this amazing home. (id:42386)
