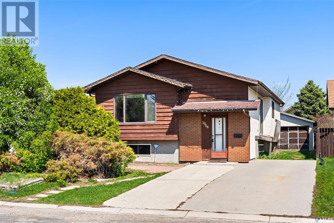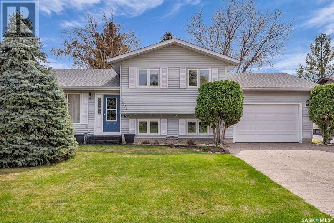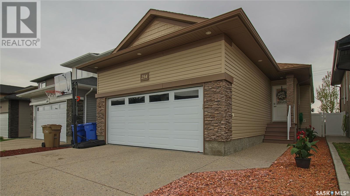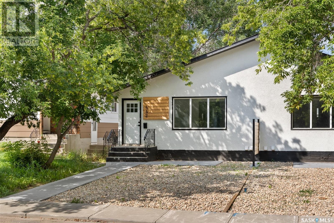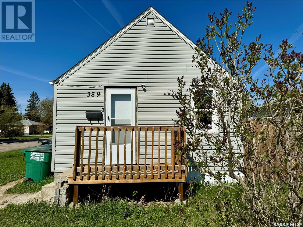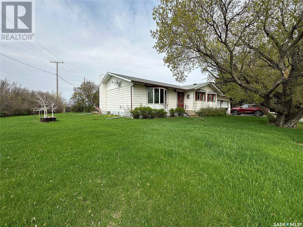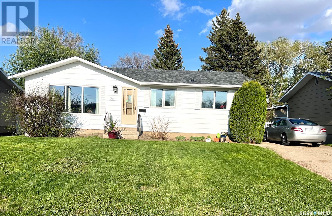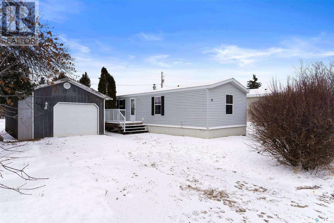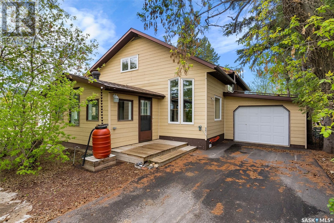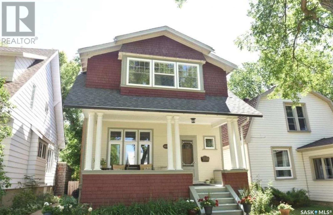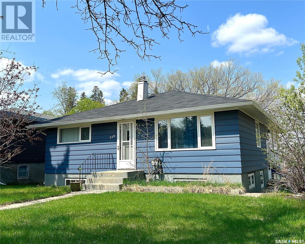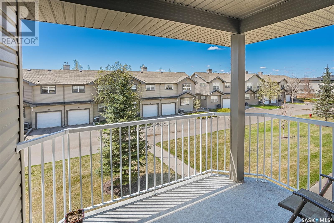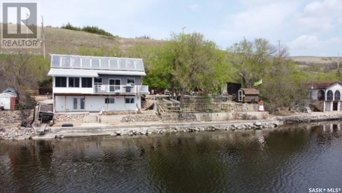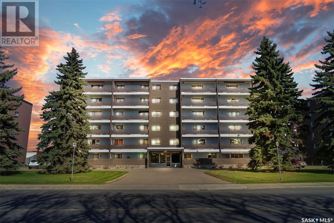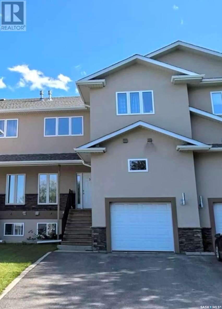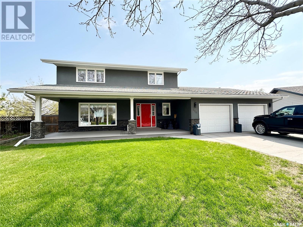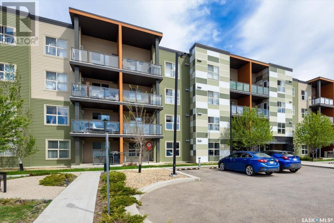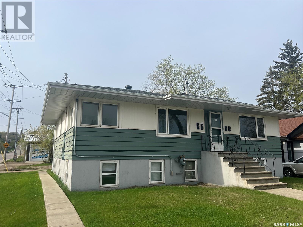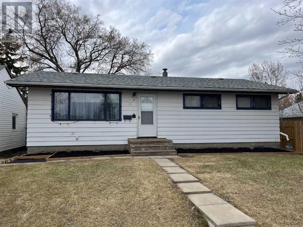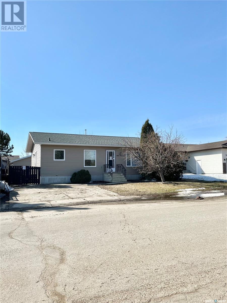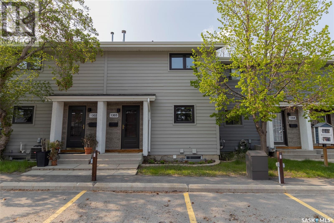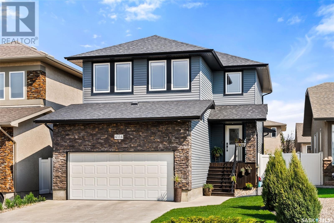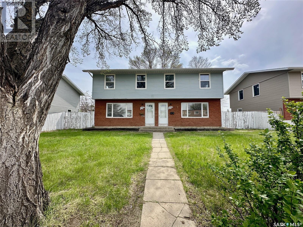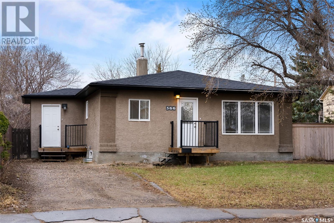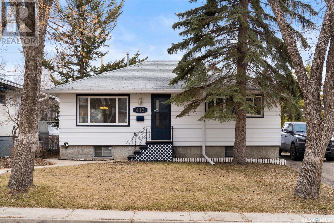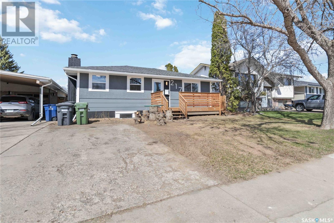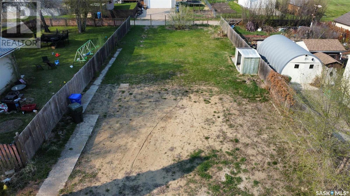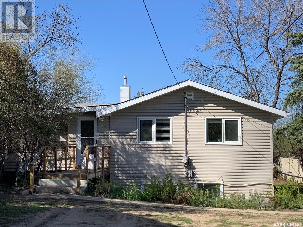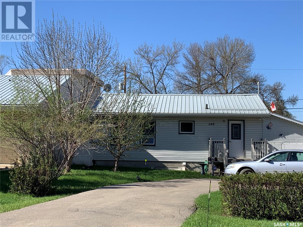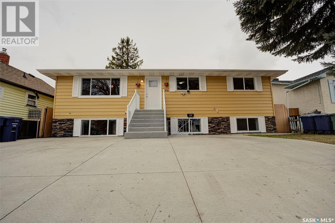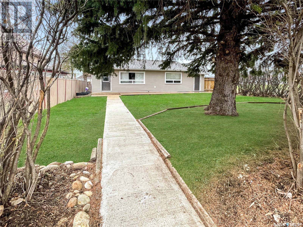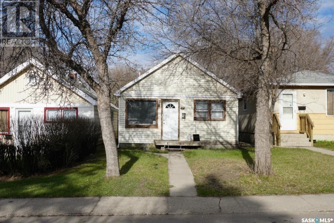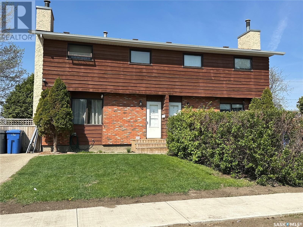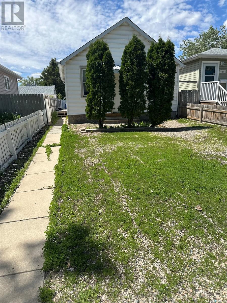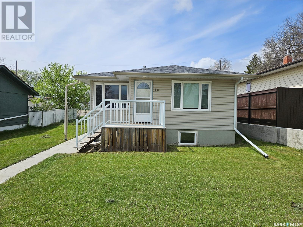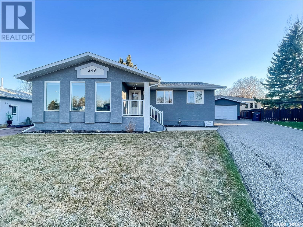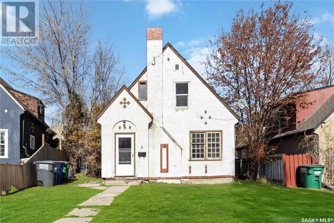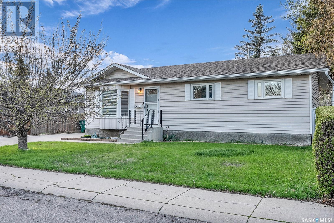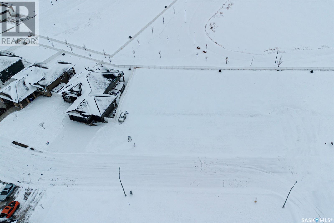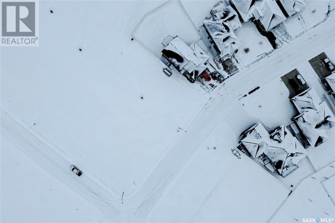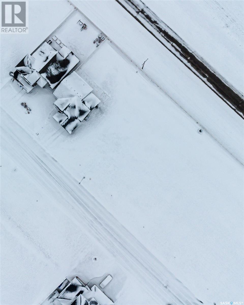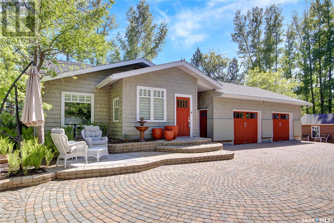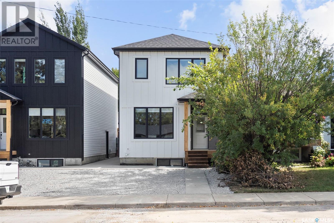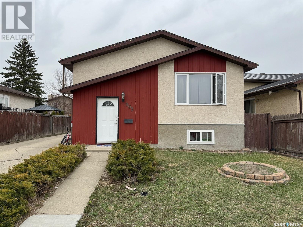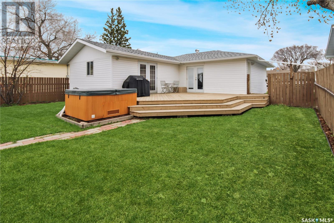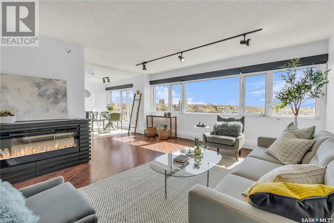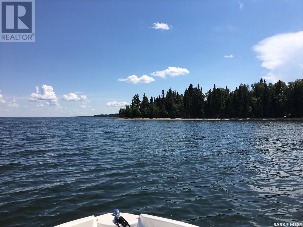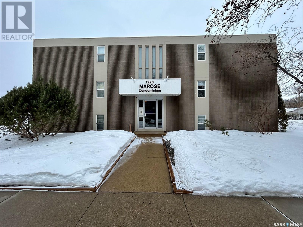Farms and Land For Sale
SASKATCHEWAN
Tip: Click on the ‘Search/Filter Results’ button to narrow your search by area, price and/or type.
LOADING
1006 Middleton Crescent
Regina, Saskatchewan
Discover the potential and opportunity in this charming home awaiting your personal touch! Located in the sought-after east Regina neighborhood of Park Ridge, this property presents a fantastic opportunity for those looking to create their dream home. Steps away from an elementary school, fantastic parks, and pathways. The spacious living area features large windows that fill the space with natural light. The layout offers flexibility, allowing you to design the space to suit your preferences. Enjoy the open layout from the living room to the dining room. The kitchen has a great layout with doors that can lead to a potential new deck space. This home offers 4 bedrooms and 2 bathrooms, providing ample space for family living. The primary bedroom has great storage with two great sized closets. The exterior offers a detached double garage great for working in. Conveniently located near Henry Bruan School, parks, easy access to public transportation and more this property is poised for a transformation that will elevate its charm and appeal. Bring your vision and creativity to this renovation project and unlock the full potential of this home! (id:42386)
3415 Cassino Avenue
Saskatoon, Saskatchewan
Excellent Montgomery location backing public reserve green space. One owner home was Custom built in 1983 featuring 4 bedrooms, 3 Baths, all levels developed. Gas stove on third level family room along with an extra bedroom or office. Combination 3 Pc Bath with Laundry area. Recent upgrades include newer floorings in Most areas, plus triple glaze windows through, a newer water Heater. Beautifully landscaped yard for one to enjoy. Shows excellent. Call your realtor today to book a showing. (id:42386)
254 Shillington Road N
Regina, Saskatchewan
Welcome to 254 N Shillington Road. This 1163 square foot 5 bedroom, 3 bathroom bungalow has been meticulously cared for and it shows throughout. The main floor has a custom open concept design and beautiful vaulted ceilings. As you walk in you are welcomed by a large foyer and bright living area with gas fireplace, hardwood floors and pot lighting. The chef's dream kitchen is highlighted by exquisite Calcutta Gold quartz counters and hearing bone tiled backsplash. The island includes an undermount double sink, fashionable pendant lighting, built-in dishwasher and a breakfast nook perfect for the morning coffee. The custom cabinetry and corner pantry are a real treat and you won't run out of space to store all of you kitchen items and more! This space also comes with a full stainless steel appliance package including an induction cook top. The dining area is a great size and will easily host the entire family. This kitchen and dining area feature that same quality hardwood flooring that you find in the living room. Down the hall are 2 nice sized bedrooms and a full 4 piece bath. The primary bedroom is located at the back of the house offering that extra level of privacy. This large-scale room includes a double closet and an additional full 4 piece bath. The basement is fully finished with a substantial rec room area (plumbed for a wet bar), 2 additional bedrooms, another full 4 piece bath and a super clean laundry/utility room. The back yard is very inviting offering a pressure treated deck, shed, is fully fenced and it offers great views of the Saskatchewan landscape as there are no neighbours behind you. The exposed aggregate driveway leads to the double attached garage that is fully insulated and has direct entry into the home. This property shows 10 out of 10 and should not last long in the very competitive spring market. (id:42386)
442 Connaught Street
Regina, Saskatchewan
Attention investors! If you’ve been searching for a turn-key income property ready to generate immediate cashflow, look no further. Upon first pulling up to this home you will notice its excellent curb appeal, maintenance free front yard, newly poured walkway and a patio area for relaxing. The entire main floor has been beautifully re-developed with an open concept layout allowing it to flow seamlessly. The living room has new vinyl plank flooring, pot lighting and large front windows for loads of natural light. The U-shaped kitchen features quartz counter tops, subway tile backsplash and high gloss white cabinetry with soft close hardware. There are two bedrooms and a fully updated 4-piece bathroom which complete the floor. The basement has a non-regulated basement suite with a separate side entrance. The suite features 1 bedroom plus a den, a 4-piece bathroom, a Galley-style kitchen, and an open-concept living space. The backyard has two parking pads and room for a future garage with lane access. The property would also be well suited for anyone looking to live in the top suite and use the income suite to rent out and assist with the mortgage. Main floor is currently leased for $1350 and the basement is leased for $900 (Utilities included). (id:42386)
359 X Avenue S
Saskatoon, Saskatchewan
This charming bungalow is located on a large 50'x125' corner lot in Meadowgreen. There is a nice sized front foyer open to the cozy living room, 2 main floor bedrooms, lots of natural light, updated flooring and paint. The kitchen has plenty of cabinets and counterspace overlooking the backyard and comes with all appliances. There is a large 4pc bathroom with main floor laundry. The 3rd bedroom is located in the basement, along with the utility room and storage space. Updated furnace, water heater, shingles, some windows and doors in recent years. Huge fenced in yard with large shed with tons of space to build your dream garage. Great location, close to many amenities and bus routes. (id:42386)
67 Phillips Street
Quill Lake, Saskatchewan
Nestled in Quill Lake, Saskatchewan, this 1323 sq ft home offers a comfortable retreat in a convenient location. Situated just across from the school, it's perfect for families or anyone seeking easy access to local amenities. The property features both a double attached heated garage and a double detached heated garage, providing plenty of space for vehicles and storage. Inside, you'll find a practical layout with three bedrooms, including a primary bedroom with a 3 pc ensuite. The kitchen boasts a sunny atmosphere with its sunshine ceiling and ash cupboards, while the adjacent dining area offers a cozy spot for meals. The spacious living room is highlighted by a bowed window overlooking the front yard, creating a welcoming ambiance. Downstairs, a large family room awaits, complete with a gas fireplace for cozy evenings. Practical features like a 3 pc bath, laundry/utility room and ample storage space add to the home's functionality. Outside, the yard offers plenty of green space, garden areas and a metal fence on the back which make it perfect for outdoor enjoyment. A sizable deck provides a space for relaxation or entertaining, while the extra-large double detached garage is a handy addition. Recent upgrades such as newer engineered hardwood flooring and some windows, as well as updated shingles and a water heater, add value to the property and ensure peace of mind for the future. In summary, this home offers a comfortable living space with practical features and a convenient location, making it a great option for those looking to settle down in the Village of Quill Lake, SK. Call today to take a look at this very affordable home! (id:42386)
11 Macdonald Crescent
Swift Current, Saskatchewan
Welcome to 11 Macdonald Crescent. This charming bungalow is in a fantastic location. It is situated close to the Elmwood Golf Course, Iplex, ball diamonds, walking trails and the dog park. This mature lot is fully fenced and opens to alley, A great place to host friends or for relaxation. It also has no neighbours behind it. This home boasts many updates and features beautiful flooring throughout the main floor. The main floor has a very bright and inviting feeling. It is made up off kitchen, dining and living room area as well as three bedrooms and a fully updated 4 piece bathroom. The basement offers potential for updates or perhaps you will appreciate the retro vibes going on. It also includes an extra bedroom, bathroom, laundry (utility room) and lots of storage. This is a great home in a family friendly area that you wont want to miss. (id:42386)
107 Maclean Street
Raymore, Saskatchewan
You won't want to miss this one! ???? ?? Welcome to the heart of family living in Raymore, where the quaint charm of a small town meets the warmth of a true family home. This meticulously maintained 3-bedroom, 2-bathroom modular gem is built to house a family looking to enter into a new chapter of their lives. Nestled in a quiet neighborhood this home is around the corner from Raymore K-12 School, stores, and pharmacies, making sure you and your family's needs are easily met. As you step through the front door, the updated laminate flooring guides you through a cozy living room adorned with built-ins for your entertainment boxes and TV. It's the perfect space to unwind after a long day or to gather with loved ones for a movie night. The kitchen hosts a centre island, and oak cabinets that provide ample storage, ensuring every kitchen tool has its place. The backyard hosts two decks that invite you to sip morning coffee amidst the rustling leaves or host weekend barbecues with family and friends. The master bedroom has laminate floors and a spacious walk-in closet with direct access to the 4 piece ensuite with a large tub. Two additional bedrooms ensure ample space for your family, with an updated vanity in the main bathroom adding a touch of modern luxury. Make your next chapter a masterpiece in Raymore – a place where the joy of today becomes the cherished memories of tomorrow. Your new beginning awaits in every corner of this home. (id:42386)
407 Lansdowne Street E
Cupar, Saskatchewan
Big. Beautiful. Affordable! Here awaits an extremely well-cared-for home in the charming community of Cupar! This over 2300 sqft home is ready for its new owners. As you enter, you'll love the large updated foyer's aesthetics, white bench/lockers, new LVP flooring & barn door. The living room will WOW you with its built-in bookshelves, tall cathedral ceilings & tons of natural light. The kitchen is an entertainer's dream with the massive eat-up island equipped with storage all around & bonus counter space. The white cabinets & tile backsplash offer a timeless look with an open-concept dining area & beautiful wood stove nearby, creating a cozy atmosphere. You'll find a convenient half-bath adjacent to the large laundry room that wraps around the front foyer. Heading upstairs, you'll notice that all three bedrooms are huge in size, offering plenty of room for a growing family and a 4-pc bathroom. The back of the home offers an enclosed porch area perfect for morning coffees or evening reading. The single attached garage has direct access to the home & has a workshop space in the back. Other notable updates include the newly landscaped backyard with added alley parking space & shed (2023), remediated for radon (2022), new garage door/opener (2022), new central AC (2022), driveway paved (2021), new windows (2009), new furnace (2009), sewer & water lines replaced. This home is extremely well built with double-wall construction & well insulated with R32 walls & R40 roof. Ideally located near the School & the town's amenities, this is the home you've been waiting for! Book your private showing today. (id:42386)
1073 2nd Avenue Nw
Moose Jaw, Saskatchewan
Nestled in the picturesque "Avenues", this Century home exudes timeless elegance w/modern updates that enhance its charm. Updates throughout, including but limited to the Open concept Kitchen & Dining areas & the newer developed basement, H/E Boiler/Holding Tank, On Demand Hot Water, Electrical panel & some plumbing + has a Dbl. Det. Garage built in 2000. The inviting front veranda sets the tone for the warm community spirit found in this tree-lined street. Stepping inside, you are greeted by the foyer adorned w/original hardwood floor, baseboards, and lead-lined windows that speak to the home's character. The living room offers a cozy space for gathering w/loved ones, while the open concept kitchen & dining area showcase a blend of classic & contemporary styles. The heart of the home lies in the renovated kitchen, featuring antiqued cabinetry, a center island w/butcher block counter, a gas stove, along w/Wood decorative beam detail & plate rail in the Dining area. This floor also includes a spacious pantry/mudroom w/backyard access & a convenient 2pc. bath. Upstairs, a wood staircase leads to a landing that branches off to 3 bedrooms w/Hardwood Floor running thru. The Primary Bedroom is very generous in size, w/tons of windows, 2 closets & a sink + gorgeous windows. The children's rooms have access to the enclosed 3-season sunroom. This floor is complete w/an updated 3pc. Bath w/a deep soaker tub. The lower level has been thoughtfully developed w/modern amenities such as newer Concrete Floor, Insulation, Windows, Underground Pipes. This floor enjoys a family room, games room, 3pc. bath/laundry combo, & a bedroom (note: window does not meet egress fire code). Family Home is further enhanced by a dbl. det. garage, built in 2000, is beautifully landscaped w/patios, & it is a fully fenced yard, making it a perfect blend of classic design & contemporary living in the desirable "Avenues" of Moose Jaw. CLICK ON THE MULTI MEDIA LINK FOR A FULL VISUAL TOUR, and call today. (id:42386)
248 19th Street E
Prince Albert, Saskatchewan
Great starter home or investment property! This lovely home offers newly upgraded paint, baseboards, light fixtures in the hallway and dining room and vinyl plank flooring throughout with transferable warranty. The main floor features a large dining area with a South facing window that bathes the space with natural light and a huge living room with direct access to a covered deck, perfect for enjoying your morning coffee. The kitchen was recently renovated with brand new counter tops, sink and faucet as well as a newer dishwasher, fridge and stove. There are 2 ideal size bedrooms and a 4 piece bathroom with updated fixtures including a toilet, vanity, light fixture and shower faucet that complete the main floor. The fully finished basement includes a huge family room, a 3rd bedroom, laundry room, storage room and 3 piece bathroom featuring a stand up shower and a new toilet. Nestled on a substantial corner lot, measuring 51ft x 122ft and includes a single attached garage. Other notable upgrades include shingles and outer paint redone in 2017. Located close to schools and directly across from Elks Park. (id:42386)
131 410 Stensrud Road
Saskatoon, Saskatchewan
Welcome to 131-410 Strensrud Road, a chic top-floor corner Coach Home nestled in the tranquil community of Willowgrove. Perfectly tailored for young professionals, first-time homebuyers, or empty nesters seeking a serene haven. Step into a luminous open-concept living space adorned with expansive windows, inviting in ample natural light to complement the airy 10-foot vaulted ceilings. The contemporary kitchen boasts sleek maple cabinetry, multiple built-ins, and a convenient walk-in pantry, offering both style and functionality. Additional storage is available off the sunny balcony. This inviting abode features two cozy bedrooms, alongside the convenience of in-suite laundry facilities. Embrace outdoor living on the spacious west-facing covered deck, complete with elegant spindle railings and a natural gas outlet, ideal for alfresco dining or simply unwinding against a picturesque backdrop. Convenience meets practicality with the inclusion of a single detached garage and an additional surface parking stall, ensuring ample space for your vehicles and storage needs. Located just a stone's throw away from Willowgrove School, parks, and scenic walking trails, residents can relish in the beauty of nature while enjoying easy access to an array of amenities. Indulge in the vibrant local scene with a myriad of charming shops and boutiques, adding a touch of quaint allure to this thriving neighborhood. Don't miss the opportunity to make 131-410 Strensrud Road your own slice of paradise in the heart of Willowgrove. (id:42386)
40 Lakeview Lane
Crooked Lake, Saskatchewan
Welcome to 40 Lakeview Lane in the Resort Village of Melville Beach on Crooked Lake. This TITLED waterfront lot features 138 ft of frontage with gorgeous views of the lake, a private lane and plenty of room for flower beds, firepit, sheds, and also the lighthouse which doubles as a water system for the plants. This great property features an 1120 sq. ft walkout year round home with many unique features. Built in 2002, this straw bale construction home is extremely energy efficient and is well thought out in its planning. The main floor features a large family room/dining with a counter flow wood fireplace which is 98% efficient making those cool winter nights more comfortable and garden doors to deck overlooking the water. A good sized kitchen with plenty of cupboards, large pantry with laundry, 4 pc bath and extra large master bedroom with garden doors to attached sunroom with breathtaking views of the lake and valley. In the lower level you will find 2 more bedrooms , a 3 piece bath both with painted concrete floors, plenty of storage space, a large utility room which features the water storage tank, on demand hot water heater, the natural gas fired boiler for the in floor heating which is throughout the house. There is also a large workshop which is actually plumbed for a kitchen. The water is hauled in from local RO water plant and has been in use the entire life of the home. There is a septic tank, natural gas, pier and boatlift included. This sale is TURN KEY. Come take a look today and see what a life at the lake can be. You won't be disappointed. (id:42386)
404 4555 Rae Street
Regina, Saskatchewan
Spacious 2 bedroom condo in Albert Park offering 1193sq.ft. in a secure building that is walking distance to all of south Regina services and amenities including doctor, library, theatre, dining & shopping. A lovely sitting lounge provides a welcoming feel upon entering Elmcrest Condominiums that is also wheel chair accessible. This 4th floor unit has an upgraded kitchen featuring white cabinets with ceramic tile flooring that continues down the hall and into the main full bathroom. The kitchen has built-in dishwasher as well fridge and stove included. The adjacent dining room opens onto the huge living room where sliding patio doors open onto the west facing balcony for city skyline and sunset views. There is great storage with a separate linen and pantry closet in the hall that leads to the bedrooms. First bedroom is across from the main bath and the primary bedroom is very large and features a 2pc ensuite bath. Shared laundry is in the basement which also houses storage lockers including bike storage, an amenities room, library and games room with gym. The refuse and recycle is conveniently located on the main floor. (id:42386)
3 211 20th Street W
Prince Albert, Saskatchewan
Welcome to gorgeous #3 Rideau Ridge where you will be greeted by 2600 square feet of absolute beauty! If open concept is what you're looking for, the enormous living, kitchen and dining areas with gas fireplace will be sure to please. A large theatre/bonus room and 2 piece bathroom complete the main floor. Up the grand split staircase, you'll find 3 very bright and spacious bedrooms, a jacuzzi soaker tub in the huge ensuite, a large gym/library/nursery off the primary suite, an additional 4 piece main bathroom and convenient laundry room. This massive two storey home boasts 9 foot ceilings, granite counters, custom cabinetry, stainless appliances, and hardwood flooring throughout. The building construction is ICF partition walls with triple glazed low E windows, an HRV Ventilation system, R-20 wall and R-40 ceiling insulation and solid core interior doors. Be sure to call today for your private viewing! (id:42386)
634 Staveley Crescent
Weyburn, Saskatchewan
Check out 634 Staveley Cres. Amazing curb appeal with a double attached garage, a 28x32 back garage and almost a 1/2 acre lot in a fantastic location! This stunning home has been very well maintained and cared for from the same Owners since 1988. There have been many updates throughout the years including a kitchen renovation with beautiful dark cabinets, granite countertops, stylish backsplash, flooring, electrical outlets and pot lights. There was a 928 square foot addition completed on this home in 1999. If you enjoy entertaining, the addition spoils you with a pool table/games room, a spacious office and around the corner you will find a golf simulator room to keep your game sharp throughout the winter. Upstairs there is a full 4 piece bathroom, 4 bedrooms total, including the primary bedroom that treats you to a walk in closet and a nice 3 piece ensuite. This property has a large garden, tonnes of room for the kids to run and play or for you to add that big outdoor rink. Staveley Cres is a very sought after location, close to multiple schools, parks, swimming pool & the new Spark Center. Call and make your appointment to view today, you won't be disappointed. (id:42386)
2108 5500 Mitchinson Way
Regina, Saskatchewan
Close to shopping, restaurants, bus stops and walking paths. This pet friendly cozy main level apartment style condo features a spacious covered patio as well as direct entry steps away from parking, making hauling groceries a breeze. Modern open concept floor plan features a living room dining area combination, black appliances and as well as is in-suite laundry and a generous size bonus room that could be used as an office or 2nd bedroom. This condo also includes a large outside common area patio and BBQ. (id:42386)
405 15th Street W
Prince Albert, Saskatchewan
Solid 4 Plex with many upgrades. Property is presently vacant and available to fill with tenants of your choice. Includes a 1 - 2 bedroom suite and 3 - 1 bedroom suites. Mechanical room houses coin operated laundry, high energy furnace and laundry tub. Tenants pay individual power bills, gas/heat is included in rent. Monthly water cost is between $130.00-$150.00 depending on occupancy and the average Sask Energy is between $75.00-$100.00 per month. Lot offers loads of parking with electrical outlet services. (id:42386)
4511 47 Street
Lloydminster, Saskatchewan
This home is ready for some new owners! The eat in kitchen in this 1963 Sask side bungalow offers both plenty of cupboard space and room for a large kitchen table. The spacious living room features a large picture window. Down the hall are 3 good-sized bedrooms and the 4-piece main bathroom. Downstairs is a family room, the 4th bedroom, a den and a 3-piece bathroom. Bring your tools and ideas to complete the basement. The pet friendly back yard is completely fenced. The 22 ft wide x 24 ft long double detached garage has alley access. This property is close to the ES Laird school and Miner Park. Call to view! (id:42386)
80 Morrison Drive
Yorkton, Saskatchewan
Weinmaster Park location. This home is in a prime location. Close to the park, schools, shopping, access out of the city, restaurants, groceries and more. There are two bedrooms on the main floor (along with main floor laundry/den) and two more in the basement. The open floor plan allows for great family involvement. The lower level has so much room and is complete with a wet bar. The home has had many updates over the years....furnace, shingles, siding, windows, doors to name a few. There is a nice sized, fully fenced yard with a single detached garage. All appliances included with the sale. The market is quick, dont wait too long! (id:42386)
1303 145 Sandy Court
Saskatoon, Saskatchewan
Welcome to Riverview Townhomes, and this recently Renovated well cared for two-story 3bedroom townhouse located in the desirable River Heights neighborhood of Saskatoon. Directly across the street you have access to the Beautiful Meewasin Trails, where you can enjoy scenic walks and endless green space along the Saskatchewan River. Many upgrades and Renos have been completed between 2019 and 2023. These include new premium quality windows and frames by Weather Pro Windows and Doors in 2021 ensuring energy efficient, draft free living. New A/C in 2021. New Flooring in 2023 includes Vinyl Plank through out the main floor, and beautiful new tile flooring in both bathrooms. The entire townhouse was painted fresh in 2023 as well. New appliances include a new Washing machine in 2023 and new oven/stove in2022. Many other renovations and upgrades were completed in 2019. For a complete list of Maintenance, Renos and Upgrades please inquire. The Riverview Townhomes Reserve Corp has also completed many recent renovations and upgrades to the exteriors of the units between 2019 and 2022. These include new Soffits, Shingles, and complete painting and modernizing of the exteriors of the townhomes. A newly resurfaced Asphalt parking lot was completed in 2021 as well. The townhouse also comes with one electrified parking stall right outside your front door. This townhouse is absolutely move-in ready and waiting for its next lucky owner. Don’t miss this opportunity to own a beautiful home in a fantastic location!. Contact your realtor today to schedule a viewing! (id:42386)
4114 Preston Crescent
Regina, Saskatchewan
This fantastic 2-story home in Lakeridge, built by Century West Homes, is ready for you to call home! Exceptional street appeal with charm thanks to the stone accents and a welcoming vibe. Step inside to find ceramic tile flooring in the foyer, flowing into the main living area. The main level is perfect for gatherings, with upgraded laminate flooring throughout the kitchen, dining, and living room. The kitchen is a delight, featuring a spacious island with granite countertops, gas range stove, plenty of cupboard space, and a handy walk-in pantry. Laundry day is a breeze with the main floor laundry conveniently located in the mudroom with direct access to the attached 20 x 24 garage. Modern paint tones throughout along with upgraded Hunter Douglas blinds. Second floor area features a great bonus room for relaxation or a media room. There are three spacious bedrooms and full bathroom. The primary ensuite is your own personal retreat, complete with a soaker tub, separate shower, and walk-in closet. Outside, the fun continues with a professionally constructed deck and a beautifully landscaped yard, perfect for enjoying those sunny days. And the basement? It's ready and waiting for your personal touch, with electrical, insulation, and drywall already in place. Open web truss floor system, high ceiling height. Other upgrades include central air conditioning unit (2023). Call today to book your showing! (id:42386)
2405-2407 Richardson Road
Saskatoon, Saskatchewan
Step into the realm of possibility with this captivating side-by-side duplex, where charm meets functionality. Each side of this 1100 sqft abode unfolds across two stories, offering a canvas of modern living. Recently revitalized, these homes has fresh paint, new flooring, and on one side, a gleaming white kitchen adorned with new appliances. Upon entry, discover the convenience of a main floor featuring a thoughtfully placed two-piece powder room, ideal for guests. Huge living rooms with lots of natural light. Ascend to the second floor and be greeted by three generously proportioned bedrooms, providing ample space for relaxation and rejuvenation. Finished with a full bathroom. The basements, ripe with potential, beckon for customization, offering a blank slate to manifest your vision of additional living space. One side even presents a bonus fourth bedroom, adding versatility to the mix. Nestled within a coveted, family-friendly neighborhood, this property epitomizes convenience with its proximity to amenities. Outside, revel in the expansiveness of the yards, stretching over 60 feet, offering endless possibilities for outdoor enjoyment. The fenced backyards provide privacy and security, complemented by abundant off-street parking—a rarity in the urban landscape. Consider the investment potential of this duplex, where the prospect of dual rental income approaches $2000 per month per side. Alternatively, indulge in the opportunity to occupy one side while leveraging the other to offset mortgage expenses—a savvy financial move with endless benefits. Unlock the doors to your next investment venture or dream home—where every corner brims with potential and promise. Explore the myriad possibilities awaiting within these walls and embark on a journey of endless opportunities. (id:42386)
366 Halifax Street
Regina, Saskatchewan
366 Halifax Street is a delightful bungalow that offers an excellent opportunity for first-time home buyers. Nestled in a convenient neighborhood, this home features two cozy bedrooms, making it ideal for a small family or individuals embarking on their homeownership journey. The heart of the home—the white kitchen—radiates with natural light and provides ample cabinetry for storage. Imagine preparing meals while enjoying the view of your fenced backyard through the kitchen patio doors and open to the large living room and dining area. Speaking of the backyard, it’s a double lot with plenty of space space where you can unwind, entertain, or simply soak up the sun. The deck invites you to sip your morning coffee or host intimate gatherings. The large lot is perfect for gardening, playtime, or future garage. An older garage on the lot is currently used for storage. The partial basement includes a storage area and an additional room that could be used as small rec room, den or craft space. Crawl space under the North side of the home. High efficient furnace installed in 2023. Backflow valve. Two sump pumps. Whether you’re stepping onto the property ladder or downsizing, 366 Halifax Street awaits its new owners with open arms. Don’t miss out on this charming starter home! ???? (id:42386)
412 Mullin Avenue E
Regina, Saskatchewan
Perfect for a first time buyer, this cute bungalow is conveniently location near Wascana Park with a short commute to downtown. With two bedrooms up and one down, this home is well laid out with large South facing windows bringing in natural light. An oversized window was installed in the back bedroom to allow for more light and view of the backyard. The main floor has been painted in recent years. Downstairs, you'll find an additional bedroom, three piece bathroom and rec space. The basement has tall ceilings and large windows. Plenty of storage space with a large utility/laundry area. Outside, you'll find a spacious backyard with an updated chain link fence, shed and an oversized single garage with access from the alley. Previous listing/seller states the following updates: 2017 – portion of sewer line replace, eaves trough on garage. 2018 – leaf guard on eaves troughs, 2016 – shingles on garage & shed, 2013 – oversized window in 2nd bedroom. 2011 – front window, main floor toilet & sink. 2008 – shingles on house. Overall, a well-kept home in a great location. (id:42386)
217 Waterloo Crescent
Saskatoon, Saskatchewan
BRAND NEW TRIPLE CAR GARAGE AND A BASEMENT SUITE!! Welcome to 217 Waterloo Crescent, inside you will find a fully renovated 3 bedroom bungalow with also a non conforming 2 bedroom basement suite. The main floor space contains an open concept living room and kitchen perfect for entertaining with family and friends. Downstairs in the basement suite you will also find a large open concept kitchen/ living room area. Renovations have been done on both floors and include new luxury vinyl flooring, paint, kitchen countertops + cabinets, all new appliances, new furnace, water heater, air conditioner, shingles, soffits, facia, gutters, siding, windows, new electrical panel, water piping, gas line has been relocated as well as the meter. (id:42386)
1260 1st Street E
Prince Albert, Saskatchewan
Prime Residential Lot - Build Your Dream Home in Prince Albert! This rare 50ft by 130ft (0.15 Acres) vacant lot on 1st East offers a fantastic opportunity for those looking to create their ideal residence in a beautiful neighborhood. Fully serviced, and R2-zoned, the property is ready for construction. The area boasts a peaceful atmosphere with mature trees, close proximity to schools, parks, the rotary trail, and convenient access to amenities such as cornerstone shopping center and sask polytechnic. Whether you're envisioning a single-family home for yourself or a rental property, this versatile lot is a solid investment. Don't miss out on the chance to build your dream home in this desirable location. (id:42386)
111 Green Avenue
Regina Beach, Saskatchewan
This property at Regina Beach boasts a spacious and bright layout, featuring 3 bedrooms and 2 bathrooms. The fully finished walk-out basement adds additional living space and convenience. The property includes a deck, partially fenced yard, and a 2 car detached garage that is fully insulated and heated, providing ample storage and parking options. The patio doors off the dining room lead to the deck, offering a seamless indoor-outdoor living experience. The main level includes a 4 piece bathroom, while the basement features a 3 piece bathroom and laundry facilities. This property offers a comfortable and functional living space for potential buyers seeking a well-equipped home in Regina Beach. There is a K-8 elementary, fuel & grocery, 9 hole golf course, pharmacy, and of course Last Mountain Lake which offers endless activities all year long. Call today! (id:42386)
348 Fairchild Avenue
Regina Beach, Saskatchewan
Ask to view this 3 bdrm, 2 bath year round home ideally located within walking distance to most of Regina Beach amenities, main beach, restaurants and yacht club. The interior has a nice open floor plan with a galley kitchen, large dining area, spacious living room with plenty of windows and a wood burning fireplace, large master bdrm, 2nd bdrm, large den/office and the handy main bath/laundry room complete the main floor. The basement is partially finished with a bdrm, 3pc. bath and family room just waiting for your finishing touches. This full size west side lot has plenty of privacy, huge patio area, hot tub & access to an oversized heated dbl garage with workshop & overhead door with lane access. Contact today for more information or to arrange an appt to view. (id:42386)
331 Y Avenue S
Saskatoon, Saskatchewan
VERY RARE BUT POPULAR. Welcome to this fantastic 7 bedroom, 2 bathroom move-in-ready raised bungalow with 4 bedrooms & 1 bathroom upstairs and 3 bedrooms & 1 bathroom down. This home offers an exceptional income-generating opportunity as a mortgage helper in a "live up rent down" lifestyle or for investors. This property is truly a standout with a separate front downstairs entrance, separate utilities meters along with independant furnaces, hot water tanks and laundry facilities. Tons of newly renovated items including vinyl windows, exterior doors, exterior stone, updated bathrooms, fresh paint, luxury vinyl plank flooring throughout, hot water tanks, and sleek quartz kitchen countertops. Also, new shingles are scheduled to be installed this June as an added bonus. You are sure to also enjoy the convenience of a front triple car concrete driveway and the central air conditioning. Experience the joy of abundant natural light throughout the home including in the basement thanks to the large windows in each room. Outside, the expansive backyard boasts a detached 1-car garage and ample space for additional parking or the possibility of expanding to accommodate a larger garage. Ideally located 1 block from an elementary school, walking distance to numerous parks and shopping, and with quick access to Circle Drive & downtown. Don't miss out on this opportunity to own a versatile property that offers both comfortable family living and lucrative rental potential. Schedule your viewing today and make this Meadow Green gem your own! (id:42386)
358 3rd Street
Gull Lake, Saskatchewan
Welcome to 358 3rd, a stunning property located in the fabulous town of Gull Lake, Saskatchewan. As you step inside, you'll be greeted by a roomy porch that sets the tone for the spaciousness and comfort that awaits. The open concept living space is designed for modern living, with a sleek eat-in kitchen featuring elegant espresso cabinetry, a stylish rock backsplash, stainless steel appliances, and under cabinet lighting. The adjacent bright and open living room beckons you to relax and unwind, with easy access to the front exterior patio for seamless indoor-outdoor living.This home boasts two bedrooms on the main floor, one of which is thoughtfully equipped with waterlines for the convenience of in-floor laundry. The tastefully renovated 4-piece washroom showcases exquisite craftsmanship and includes a luxurious soaker tub. Venture downstairs to discover the fully finished lower level, complete with its own entrance. A spacious family room awaits at the bottom of the stairs, offering a versatile space for relaxation and entertainment. An additional bedroom, a second rec room, and utility space, including laundry facilities, provide endless possibilities for customization. The presence of an energy-efficient furnace and a soft water tank adds to the overall appeal and practicality of this home. Stepping outside, you'll be greeted by a fenced yard and a cozy wrap-around deck, creating an inviting outdoor oasis. The underground irrigation system ensures lush green grass all summer long, while the 18 x 20 garage offers ample space for vehicles and storage. The private lot is meticulously developed, adorned with mature trees that provide shade and serenity. Gull Lake is a bustling town that has everything you need just moments away. From K-12 schooling to groceries, a skating rink, and a swimming pool, this vibrant community has it all. Immerse yourself in the welcoming atmosphere as you explore the delightful surroundings. Call today to book your viewing. (id:42386)
464 Halifax Street
Regina, Saskatchewan
This 780 sq ft, 2 bedroom bungalow that is close to many north end amenities, is situated on a spacious lot. It is perfect for a first time home owner with a limited budget or investors. This home features spacious bedrooms, oak kitchen cabinets, laminate flooring and all appliances are included. Call agent for more information. (id:42386)
1301 98th Street
North Battleford, Saskatchewan
Great opportunity to own a side by side two-storey duplex nestled in one of North Battleford’s most coveted neighbourhoods. This west side property has great curb appeal and a family-friendly floorplan. Each side of the duplex has 1050 square feet of living space as well as a full basement. The main floor of each unit has a large living room with a wood fireplace, eat-in kitchen with lots of storage, and a 2-piece bathroom, adding functionality to the space. The 2nd storey offers three bedrooms and a full bathroom. The south side unit also has a bedroom developed in the basement. Recent upgrades include high efficiency furnaces and central air conditioning, The property offers off street parking, fenced yards, and it is located within walking distance of west side schools, parks, and downtown amenities. Don't miss out on the chance to own this exceptional duplex. Whether you're looking for an investment opportunity, or a place to call home with a built-in mortgage helper, this property offers endless possibilities. Schedule your showing today!! (id:42386)
470 Ottawa Street
Regina, Saskatchewan
GOOD BUNGALOW GOOD LOCATION SOME UPGRADES, FURNACE, ELECTRICAL , OPEN FLOOR PLAN QUICK POSSESSION. (id:42386)
536 2nd Avenue Nw
Swift Current, Saskatchewan
Welcome to this beautifully updated and move-in ready home, a perfect blend of comfort and modern living. Step inside to discover freshly painted interiors that create a bright and inviting atmosphere. The exterior is equally impressive with updated vinyl siding and updated shingles, ensuring the home is both stylish and low-maintenance. The energy-efficient PVC windows not only add to the aesthetic appeal but also help keep utility costs down. The heart of this home is the updated kitchen, a chef's dream with sleek countertops, and ample cabinetry that make meal preparation a joy. Whether you're hosting dinner parties or enjoying family meals, this kitchen will undoubtedly be the center of countless cherished memories. Outside, the newly laid concrete sidewalk enhances the home's curb appeal and offers a clean, polished look as you approach the entrance. With 5 bedrooms, there's plenty of space for everyone to have their own private retreat. Additionally, the one-car garage offers convenient parking and extra storage space, catering to all your needs. This home is perfect for growing families or anyone looking for a spacious and updated living environment. Don't miss the opportunity to make this fantastic house your new home sweet home. Schedule a viewing today and experience all the wonderful features this property has to offer! (id:42386)
348 Powell Crescent
Swift Current, Saskatchewan
Welcome to 348 Powell Crescent, located in the family-friendly neighbourhood of TRAIL! This single-family home is nestled within a quiet crescent, steps away from parks, trails and conveniently close to amenities. Step inside the front door to find the PROFESSIONALLY RENOVATED, open concept main floor. Enjoy a cozy sunken living room housing a gas fireplace, vinyl flooring, updated ceiling texture and new pot-lights creating a warm inviting atmosphere. Your culinary dreams come true in the recently renovated kitchen adorned with quartz countertops, custom cabinetry & stainless steel appliances. Entertain guests around the large sit up island and admire the luxurious farmhouse sink and tap set along with the timeless subway tile backsplash. A remodelled bathroom and three bedrooms can be found on the main-floor including the sizeable principal suite boasting a fabulous view of the yard along and ensuite bathroom reno'd in 2021.Freshly painted walls compliment the brand new interior doors, baseboards and casings adding modern elegance to this charming abode.The spacious basement has brand new lighting illuminating a massive family room. Here you will also find an office, laundry room, storage room, utility room as well as a renovated three-piece bathroom. Updated mechanics including a new water softener installed in 2015, updated air conditioning and energy efficient furnace(2015) and a new hot water heater in 2023.Head out to the mature backyard to enjoy your time within the maintenance-free vinyl fence and updated patio(completed in 2019). Here sits the single car garage with a new door (2015), window and fresh insulation. The full exterior was stuccoed in 2020 with foam insulation underneath for improved energy efficiency. The driveway was resurfaced in 2015. Come & experience this meticulously maintained home where every detail has been thought of, from keyless entry to newly installed honeycomb blinds, ensuring your comfort & satisfaction for many years to come! (id:42386)
3 Willingdon Place
Saskatoon, Saskatchewan
3 Willingdon Place is located on Saskatoon's first Cul-de-sac, where timeless charm meets endless potential. Nestled in a neighborhood steeped in history, this 1 1/2 story, 1035 SQ FT home was one of the 12 designed by the same architect. Home features 2 bedrooms, 1 bath, and unique flex room on the main floor. There is lots of character including original hardwood floors. The lot is exceptional and the possibilities for future redevelopment are endless. (id:42386)
330 Flavelle Crescent
Saskatoon, Saskatchewan
Welcome to 330 Flavelle cres located in the Dundonald neighbourhood in Saskatoon. Walking in your greeted with wide open dining area, could be a 2nd living room on main, nice kitchen with stainless steel appliances, with room for kitchen table, back of the home has nice family room with natural gas fire place. Nice sized primary room with 2 pc en suite, 2 more bedrooms along with 3 pc bath. Moving to the basement you have 2 more bedrooms, nice family room, with games room off to the side great place for kids toys with storage, nice nook was originally designed as a sewing room, 3 pc bath bath and large storage room. Lots of upgrades from central A/C in 2018, Hot water tank, gas fire place and bathroom windows in 2019 Bay window in 2020 along with 3 season sunroom converted to living space and addition, along with basement bathroom and new eavestrough in 2022. Detached heated garage and fenced in yard. Phone your favorite Realtor® to view this great property. (id:42386)
411 Prairie View Drive
Dundurn, Saskatchewan
Introducing Sunshine Meadows – a burgeoning community nestled just 20 minutes south of Saskatoon, where the charm of rural living meets the convenience of city life. Welcome home to an expansive open lot that captures the essence of countryside living, while keeping you a mere half-hour away from the vibrant heart of the city. This lot backs onto a beautiful man-made lake. This is more than a home; it's an investment opportunity in the making. Zoned R1 by the town of Dundurn, this prime real estate allows for the construction of single detached, semi-detached, and two-unit dwellings. Investors, take note – the potential here is limitless. With multiple lots available, our developers are collaborating with top builders to craft innovative designs for duplexes and houses that blend seamlessly with the surroundings. Exclusive building plans can be made accessible to you through further negotiation. Embrace the freedom to build your dream home, guided by architectural guidelines that ensure a harmonious and visually appealing community. Your future residence awaits in Sunshine Meadows – where the best of both worlds converge, offering a tranquil escape with easy access to urban amenities. Seize this opportunity to live the life you've always envisioned. Welcome to your new home in Sunshine Meadows! (id:42386)
500 Prairie View Rise
Dundurn, Saskatchewan
Introducing Sunshine Meadows – a burgeoning community nestled just 20 minutes south of Saskatoon, where the charm of rural living meets the convenience of city life. Welcome home to an expansive open lot that captures the essence of countryside living, while keeping you a mere half-hour away from the vibrant heart of the city. This is more than a home; it's an investment opportunity in the making. Zoned R1 by the town of Dundurn, this prime real estate allows for the construction of single detached, semi-detached, and two-unit dwellings. Investors, take note – the potential here is limitless. With multiple lots available, our developers are collaborating with top builders to craft innovative designs for duplexes and houses that blend seamlessly with the surroundings. Exclusive building plans can be made accessible to you through further negotiation. Embrace the freedom to build your dream home, guided by architectural guidelines that ensure a harmonious and visually appealing community. Your future residence awaits in Sunshine Meadows – where the best of both worlds converge, offering a tranquil escape with easy access to urban amenities. Seize this opportunity to live the life you've always envisioned. Welcome to your new home in Sunshine Meadows! (id:42386)
244 Prairie Dawn Drive
Dundurn, Saskatchewan
Introducing Sunshine Meadows – a burgeoning community nestled just 20 minutes south of Saskatoon, where the charm of rural living meets the convenience of city life. Welcome home to an expansive open lot that captures the essence of countryside living, while keeping you a mere half-hour away from the vibrant heart of the city. This is more than a home; it's an investment opportunity in the making. Zoned R1 by the town of Dundurn, this prime real estate allows for the construction of single detached, semi-detached, and two-unit dwellings. Investors, take note – the potential here is limitless. With multiple lots available, our developers are collaborating with top builders to craft innovative designs for duplexes and houses that blend seamlessly with the surroundings. Exclusive building plans can be made accessible to you through further negotiation. Embrace the freedom to build your dream home, guided by architectural guidelines that ensure a harmonious and visually appealing community. Your future residence awaits in Sunshine Meadows – where the best of both worlds converge, offering a tranquil escape with easy access to urban amenities. Seize this opportunity to live the life you've always envisioned. Welcome to your new home in Sunshine Meadows! (id:42386)
8 Hummingbird Bay
White City, Saskatchewan
Truly one-of-a-kind property. 4457 sf of attractively designed pavers lead you to the 7/10 of an acre lot W vehicle access to the back yard, siding onto a walking path & backing park area. Low maintenance Foundry Specialty Siding. Air lock porch into foyer W abundant custom designed cabinetry. Beautiful view from music rm/den W heated floor. Triple pane windows throughout.Living rm bathed in natural light & views. Custom kitchen cabinetry (2014), crown mouldings, counter tops incl island W pop up electical outlet were new in 2023. Roll blinds & basically new G.E. Smart Cafe appliances ($25,000).Pullouts galore. Pot lights W colored dimmers. PB has walk-in closet & 3/4 bath W heated floor. Second bdrm, spa-like main bath & main floor ½ bath (elongated comfort height toilets). BSMT insul W 2” Styrofoam & Rockwool insulation. Walls are 4500 PSI. Roughed-in plumbing & lge bsmt windows W retaining wall window wells. Ultimate attached garage 27’ L x 30’ 3” W plus 7’5” x 17’6”. All cabinets incl. & Lots of counter space. :low-maintenance Swiss Engineered Swisstrax Modular Flooring, hot & cold water, wash bay & floor drain. Abundant lighting, L.G. Smart washer & dryer. There's a detached garage measuring 21’9” x 9’6”. Concrete fence. Chain link fence. Two green houses; one is heated. Sheds wired. Large shed has furnace & compressed air. Shingles on house & other structures were replaced in 2015. Rachio Smart Sprinklers (lawn & drippers). 4 dusk to dawn yard lights. Home has city water & sewer plus a huge benefit:new $20,000 yard well in September 2023 that provides 20 gallons per minute of water. So the only cost to watering the yard is power to run the well. Front grass was Hydro seeded Apr 23/24. GenerLink standby pwr connect on pwr meter. NEST Thermostat in house & Honeywell in garage. Leak sensors & Bulldog main water valve controller. LED Smart lights in & out. Schedule a viewing today to experience this wonderful property. (id:42386)
2319 St Andrews Avenue
Saskatoon, Saskatchewan
Amazing infill home that shows very well! The main floor features an open concept with gorgeous laminate flooring, large and spacious kitchen with quartz counters, cabinets to the ceiling, spacious island, stainless steel appliances and direct vent OTR microwave. The living features and electric fireplace recessed into the feature wall. Upstairs you will find 3 bedrooms each with a unique designed feature wall, laundry and a 4 piece washroom. The primary suite features a walk in closet and 3 piece ensuite with walk in shower. The bonus of this home is the second floor flex space that can make a perfect home office. The basement is open for development but has roughed in plumbing and a separate entrance. The yard comes Xeriscaped, front and back for minimal maintenance. This home comes complete with central air and 22 by 26 detached heated garage! (id:42386)
965 Dutkowski Crescent
Regina, Saskatchewan
PRICED TO SELL AT $309,900.00 This family home, just under 1000 sq ft, is located on a quiet crescent in Regina's Parkridge neighbourhood and less than a minute walk to Henry Braun elementary school. Also extremely close to parks and walking paths makes this ideal for a family wanting a safe and quiet place to call home. This home offers 3 bedrooms (2 upstairs and 1 on the lower level) as well as a full bathroom on each floor. There is a large living room and ample amounts of natural light. The eat in kitchen has room for a large table while still having a good amount of cabinet and storage space. Direct access to the deck from the kitchen is ideal for those BBQ cookouts and entertaining friends or spending time with the family. The finished basement has a very large rec room that could easily serve as tv area to take in the game as well as a play room for the kids or whatever else you may need. Outside is a large driveway for plenty of off street parking or even an RV. NOTE: DOUBLE GARAGE INSULATED AND HEATED. The fenced in yard is perfect for the kids or pets to play. Recent improvements Shingles in 2014, some flooring in 2019, Garage doors in 2020, Kitchen Counter and Bathroom floors in 2021. Priced to sell at $309,900.00. (id:42386)
312 3rd Avenue Se
Swift Current, Saskatchewan
Welcome to 312 3rd Ave SE, located on the beautiful Southeast side of the city, steps away from two fabulous parks, picturesque walking paths, a peaceful creek, tennis courts, a refreshing pool, and a prestigious golf course. Convenience is at your fingertips, with a grocery store just a stone's throw away. This spacious home spans nearly 1200 square feet and seamlessly combines comfort and charm with four bedrooms (3 upstairs) and two bathrooms. Upon entering, you will be captivated by the updated kitchen featuring beautiful maple cabinetry, a stylish tiled backsplash, and modern appliances. The air semi-open concept layout allows for easy conversation between the kitchen, living, and dining spaces. Charming hardwood floors, updated paint colours, and PVC windows flow through the space. Step through the garden doors from the kitchen onto the expansive deck, an ideal space for entertaining guests or simply relishing in the serenity of your surroundings. For the ultimate relaxation, retreat to the private hot tub area accessible through the garden doors from the oversized primary bedroom, measuring an impressive 12'9x14'5. This primary bedroom also boasts his and hers closets, offering ample storage space. Just outside the bedroom, you will find the convenience of main floor laundry and a stunning 4-piece washroom featuring an oversized jet tub, a standalone shower, and plenty of additional storage options. In the rear, you will find the double-car heated and insulated garage with alley access, a fully fenced yard featuring mature trees, and a cozy fire pit. This home also features a newer, high-efficiency furnace, a direct vent water heater, and a generous storage area inching its functionality.Schedule your showing today and experience the epitome of peaceful living. (id:42386)
960 424 Spadina Crescent E
Saskatoon, Saskatchewan
Welcome to unit 960 at La Renaissance on the River Bank. This recently upgraded, well cared for 9th floor Condo unit boasts breathtaking views of the Saskatchewan River, Victoria, Broadway & Circle Drive Bridges, Parks and the new skyline at River Landing. Loads of natural light fill this unit which comprises one bedroom, a flex Room (2nd BR / Den / Office) + two bathrooms. One underground heated parking stall is also included, as well as In Suite laundry and central A/C. VERY REASONABLE CONDO FEES INCLUDE: (Starting September 1, 2024; Rogers Bulk Service Total TV and Fibre+ 300 Internet; Swimming Pool & Waterslide access, Hot tub (Indoor), Exercise Room (gym), Outdoor Common Area Patio/Deck with BBQ, Amenities Room, Common Area Maintenance, heat, Lawncare, Reserve Fund, Sewer, Snow Removal, Water, Insurance (Common), Garbage and Wheelchair access. Also enjoy the perk of 10% off of food at the Aroma Restobar in the adjoining Delta Hotel. Step directly from your front door into Kiwanis Memorial park where you have beautiful green space and access to over 60 kms of the Meewasin trails to explore. Location, Location, Location. The famous Bessborough Hotel, Downtown Shopping, Restaurants, River Landing, Broadway and Riversdale all minutes away by foot make this an unbeatable location. In 2022 upgrades and renovations were completed to this unit that include adding the flex Room (2nd BR / Den / Office), kitchen upgrades, a $4445.00 blind package, fresh painting of the entire unit and many more that make this unit truly move-in ready. Don’t miss the chance to be part of this well maintained building community with a live-in caretaker, and many amenities for the perfect blend of comfort and convenience. (id:42386)
26 Porcupine Dr
Delaronde Lake, Saskatchewan
Vacant building lot in the popular fishing community of Michel's Beach, Delaronde Resort, Delaronde Lake. Delaronde Resort has a boat launch, dock and marina (users must apply and pay annual fee). Approximately 13 km to the full service amenities of the Resort Town of Big River. (id:42386)
105 1223 7th Avenue N
Saskatoon, Saskatchewan
Welcome to this affordable, bright and spacious one bedroom-one bath condo located in North Park. The convenient location is close to many amenities, public transportation, minutes from downtown, the University of Saskatchewan, City Hospital and just a short walk to the river with its beautiful walking and cycling trails! This unit features upgraded kitchen cabinetry and an in-suite washer. There is also a shared laundry area for the owner's use. Enjoy a BBQ in the secure fenced patio area, which also has space to store your bike! There is one parking stall which can accommodate a larger vehicle or truck. Book your private showing today! (id:42386)
