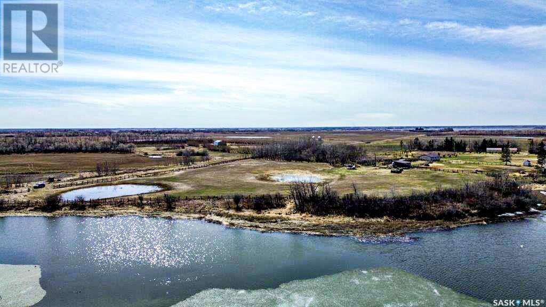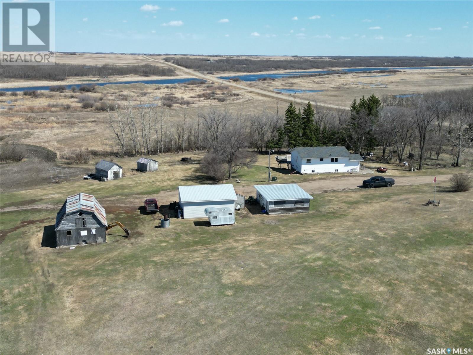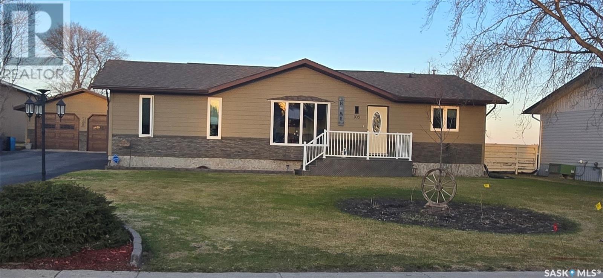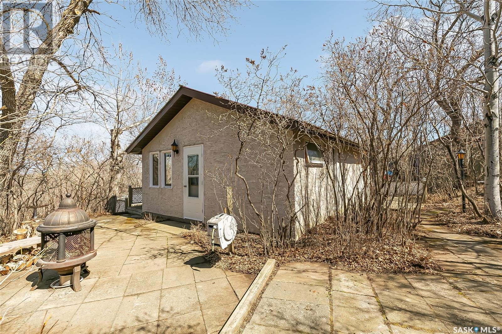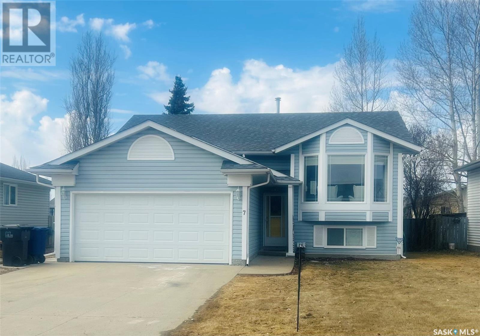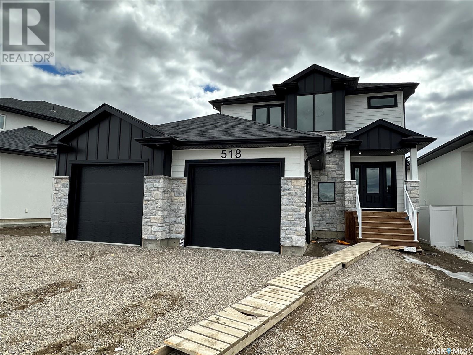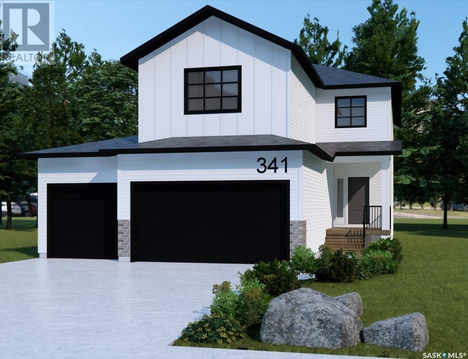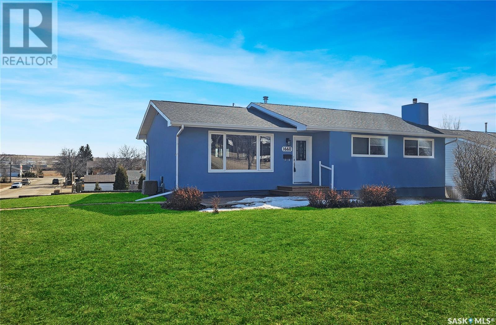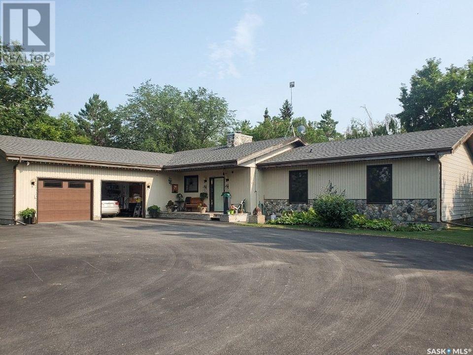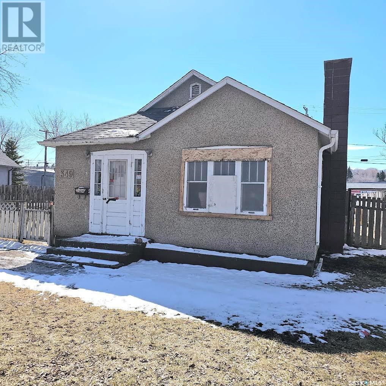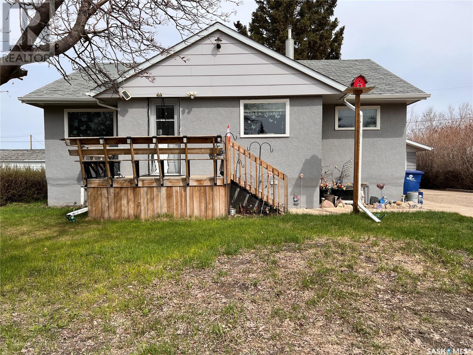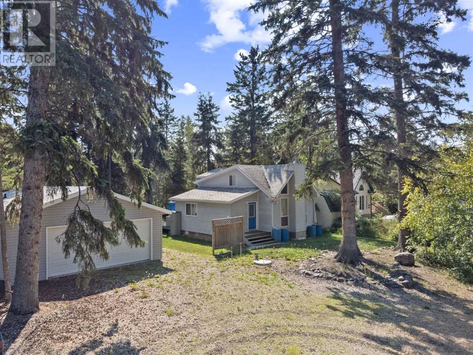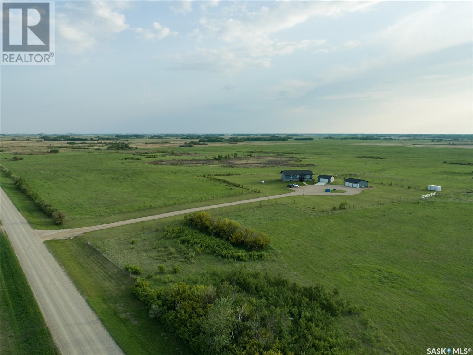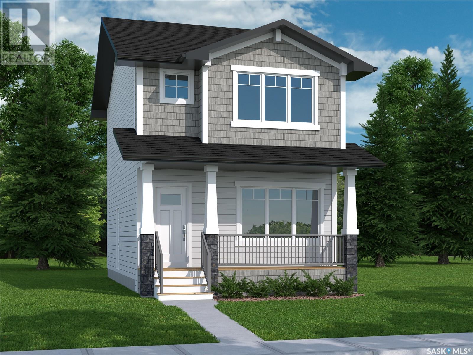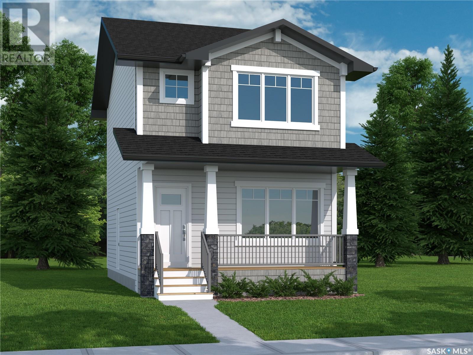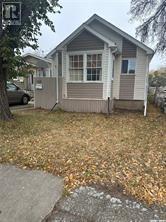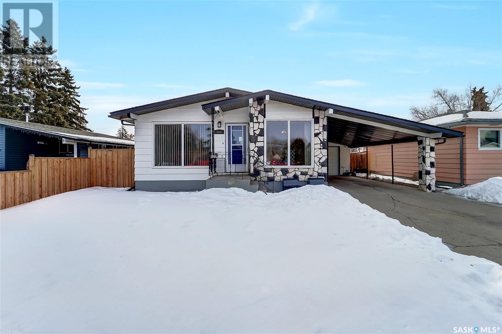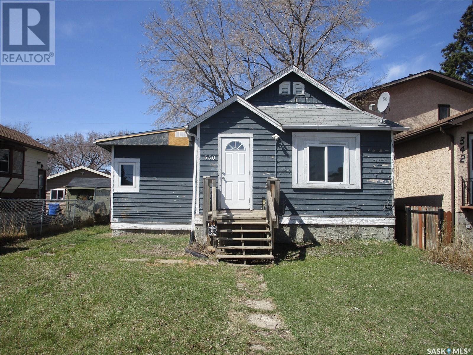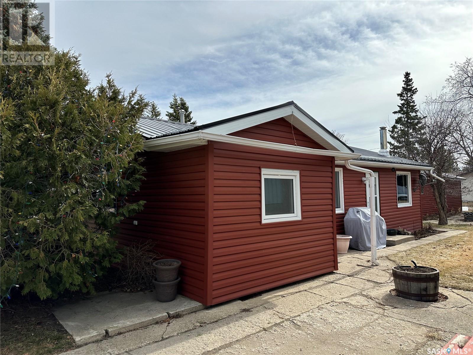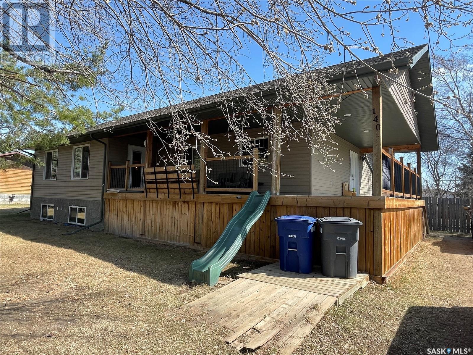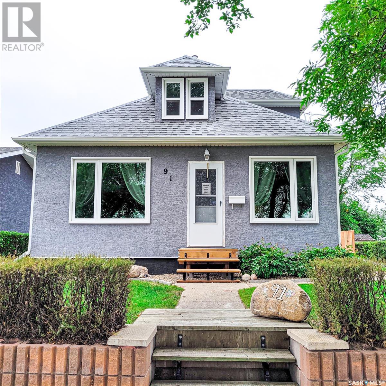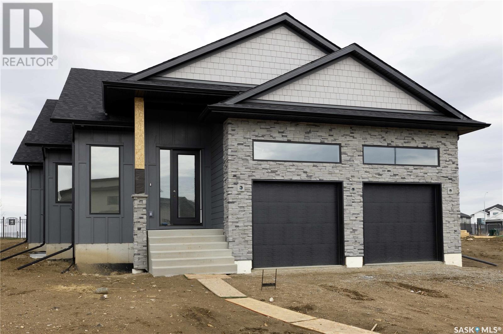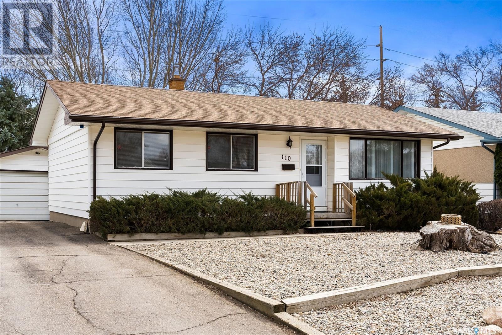Farms and Land For Sale
SASKATCHEWAN
Tip: Click on the ‘Search/Filter Results’ button to narrow your search by area, price and/or type.
LOADING
Titled Lakefront York Lake Acreage
Orkney Rm No. 244, Saskatchewan
Are you looking to build your dream home in a serene acreage lifestyle just minutes away from Yorkton? Is living lakefront always been your dream? This is your chance to own a rare piece of land! This 5.84-acre titled lakefront lot is situated in the highly sought-after York Lake area and boasts over 900 square feet of lake frontage. If you value your privacy, this lot is perfect for you! There is only other house on the road and this lot is located across from Maple Grove., so you can enjoy utmost peace and tranquillity. Enjoy all the amenities of lake living lifestyle as boating, waterskiing, paddle boarding, whatever you desire it is at your fingertips, and just outside of the City of Yorkton! What more could you ask for? Directions: From Hwy #10 East on Skilnick Road, turn South for 1 mile, turn East to the Lake, Property is on the North side of road. (id:42386)
120 Burke Crescent
Swift Current, Saskatchewan
Welcome to 120 Burke Crescent! This spacious 3 bedroom 3 bathroom home is situated in an ideal family neighborhood with the house backing onto green space so you can enjoy those country prairie views. This home has had extensive renovations done to it for the utmost energy efficiency including triple paned PVC windows, energy efficient furnace, air exchanger, central air conditioning, blown in insulation in the attic, insulated exterior basement walls and vinyl siding with exterior insulation. As soon as you step inside this home you will appreciate how well this home has been taken care of and the upgrades which have been done such as: full kitchen renovation, full bathroom renovation to the 4 piece bathroom as well as the Primary bedroom en-suite, the new shingles in 2020, flooring on the main floor and the Hunter Douglas window coverings. The main floor is bright with plenty of natural lighting and features 3 bedrooms and 2 bathrooms with a kitchen/dining area which overlooks the large fully fenced in backyard. The basement is large and allows plenty of room for storage and features a rec room with a wood burning fireplace, an additional 3 piece bathroom, separate laundry room and an office/den. All the appliances in the home are included. This home is within steps of a K-8 school and hockey rink. The walking paths are located right in behind the home and it is a short drive to the golf course. Quick possession is possible so for more information or to book your tour call today! (id:42386)
South Qu'appelle Acreage
South Qu'appelle Rm No. 157, Saskatchewan
RM of South Qu'appelle acreage within 35 minutes of Regina! Located just minutes off highway # 1 by Mclean Saskatchewan. This property features a renovated home, a park like yard and lots of room for your cattle, horses, goats and chickens. This acreage is located in the south east part of the province and boasts forested areas, rolling topographic geography and valleys creating an absolutely beautiful environment to live in. This home features over 1,700 SQFT of living space with the main level including a country style kitchen, and a living room that accesses a huge east facing deck with views that are breath taking. The main level also includes the primary bedroom, main floor laundry room that could be converted back to a bedroom quite easily and a 4 piece bathroom. The basement has walkout access and includes a bedroom, family room, recreation room and a 4 piece bathroom. This property also features a double detached garage, a heated work shop, barn and much more. Book your viewing today! (id:42386)
105 Government Road
Stoughton, Saskatchewan
One of the finest homes in Stoughton! This elegantly appointed home features an open floor plan, with no wasted space. Upon entering the home, you'll be greeted with a well designed kitchen,featuring ample cupboards, quartz countertops with an undermounted sink, stainless steel appliances, and cathedral ceiling with a wonderful bright skylight, to even brighten up gloomy days! The front facing living room has a large picture window, and ample wall space for your furniture. The generous sized master bedroom is situated at one end of the home, and has a private ensuite with a jetted tub. On the other side, you'll find two other bedrooms, plus a three piece bathroom. The lower level is designed as a multi purpose space, for things such as family gatherings, ample room for a theatre area, or whatever your needs are. There is also a large guest bedroom, a combination bathroom/ laundry room, a huge utility room, that houses the high efficiency furnace, hot water tank, central vac canister, and air exchanger, not to mention lots of shelves for storage. There is additional storage under the steps, for seasonal items. This home has been extensively updated and features vinyl plank flooring on the main floor, newer stainless steel appliances in the kitchen, central vac, and newer vinyl windows. The exterior of the house and garage is cement board and faux stone panels, in neutral ,eye pleasing colors. The very spacious, well landscaped yard features a private back patio for sunning yourself, a great garden area, plus a firepit. Enter the oversized double detached garage ( 24 feet x 52 feet) with 9 foot ceilings, and be pleasantly surprised at all the space! The front half will hold two vehicles, is insulated, and has overhead heat, plus floor heat. Sliding barn style doors separate it from the workshop. The garage is very well lit, and has it's own electrical panel. There is a large paved driveway, and the yard has underground sprinklers. Make this home a "Must See"! (id:42386)
585 Nicoll Avenue
Regina Beach, Saskatchewan
Nestled just 30 minutes away from the city of Regina, along asphalt highway, lies a quaint and inviting retreat – a charming 3-season property at Regina Beach. Offering the perfect blend of tranquillity and accessibility, this cozy abode presents an ideal getaway for those seeking respite from the hustle and bustle of urban life. This property features 2 bedrooms and a 3-piece bathroom. Step outside onto the deck and patio area, where the beauty of the outdoors beckons. Whether you're enjoying a morning cup of coffee amidst the tranquil surroundings or hosting intimate gatherings with loved ones, the outdoor spaces provide the perfect backdrop for relaxation and entertainment. Designed with sustainability in mind, the property boasts xeriscaped landscaping, promoting water conservation while enhancing the natural beauty of the surroundings. A charming firepit invites evenings spent under the stars, where stories are shared and memories are made around the crackling flames. For added convenience, a single detached garage offers secure parking and additional storage space for outdoor gear, ensuring that every adventure is well-equipped and readily accessible. Though modest in size, this property exudes warmth and coziness, offering a refuge from the stresses of everyday life. Experience the allure of Regina Beach and embark on a journey of relaxation. Call today! (id:42386)
7 Coupland Crescent
Meadow Lake, Saskatchewan
This bi-level is located in a family friendly and desirable neighborhood that is close to schools. With many upgrades, it gives a warm feeling the moment you step in the front door. With natural light on every level, this house is a must see. The master bedroom has both a walk-in closet as well as an ensuite. The basement is the ultimate family hang out spot with a natural gas fireplace in the family room as well as two additional bedrooms. Included in the sale of this beautiful home is a cash back incentive of $2500 toward new flooring of the buyers choice. For more information or to book a showing, call today. (id:42386)
518 Hamm Crescent
Saskatoon, Saskatchewan
Welcome to this stunning brand new to 2024 custom built home by Exquisite Developments! The impeccable workmanship along with the luxury finishes at this caliber are extremely rare at this price point. This family 2 storey home boasts over 2000sq.ft and most importantly offers a massive dream triple tandem finished / heated garage with the longest length reaching 50ft that has overhead door access to the backyard!!!!! The exterior and interior design including all the details/upgrades are done to perfection. Notable features : gorgeous luxury vinyl plank flooring / custom tile flooring and backsplash / high-end gold fixtures / extensive cabinetry throughout home with water fall quartz in kitchen / all kitchen SS appliances / front load washer and dryer in separate laundry off the custom mud room on main floor / upgraded fireplace with stone accent in large living room offering a functional open modern design / central air conditioning /nat.gas heated garage and bbq hookups off deck / hot and cold water taps in garage / large deck in backyard - which is 90% fenced / ensuite off master bedroom is a truly must see along with an oversized walk in closet / basement is partially finished and is framed with 2 bedrooms -4pc bath - family room / triple driveway and easily can handle RV/boat parking / progressive new home warranty --- just to name a few of many upgrades throughout this property. Situated in the heart of Rosewood just steps from the walking paths and green space that leads you to the school. A home of this quality at $779,900mls will leave you in awe. Call your favorite agent for an immediate viewing. (id:42386)
341 Chelsom Manor
Saskatoon, Saskatchewan
Welcome to the Rhumley. Entering from the 3 car garage that is fully drywalled and insulated into your mudroom with lockers. You continue into the walk through pantry into the kitchen, complete with lots of cabinets and pots and pans drawers. The dining room features an oversized patio door, and the living room has an electric fireplace. Upstairs you walk into the large Primary bedroom with the amazing ensuite. An oversized vanity, double sinks, separate tub and a beautiful tiled shower. Continue on into the walk through closet with lots of storage space, and then on into the laundry room with quartz countertop with sink. This design is popular with health care and shift workers as you don't need to reenter the bedroom once you are ready for work. There are 2 more bedrooms and the bonus room is at the front of the home, so the Primary retreat is far removed from possible gaming and movie noise of other family members. All Pictures may not be exact representations of the home, to be used for reference purposes only. Errors and omissions excluded. Prices, plans, and specifications subject to change without notice. All Edgewater homes are covered under the Saskatchewan New Home Warranty program. PST & GST included with rebate to builder. (id:42386)
1660 Bell Street E
Swift Current, Saskatchewan
Let's talk about VALUE! Searching for a spacious and quality home with the potential for added income?! You could possibly run your home based business, an Airbnb OR have a short/long term tenant to potentially reduce your overhead costs! Located on a quiet, 65 x 120 corner lot and walkable to the baseball diamonds and the IPlex, this home is also situated near Kin Park, two daycares, a Church AND the scenic walking paths. The backyard is fenced with additional off-street parking, with more than enough space to build a garage and still have lawn space in your backyard. Attached to the back of the house is a 16 x 10 enclosed seasonal room, along with upper & lower patios. Inside is an open concept kitchen, featuring Quartz countertops and matching S/S appliances, which includes a built-in induction cooktop in the island, a built-in convection oven with warming drawer AND an oversized fridge. Three large bedrooms, a 5-pc washroom and an 11 x 20 front family room complete this main floor. The WALK-OUT basement houses a 1 bedroom suite with a separate entrance AND additional appliances! Updated windows, stucco & shingles, central A/C, a newer water heater (2023), laundry facilities on both floors, plenty of off-street parking, a sizeable yard shed AND 200 amp electrical service! What more are you wanting at this price?! The sellers have occupied this property for 20 years and a property condition disclosure statement is available. Please call to schedule your showing. (id:42386)
Luczka Acreage
Vanscoy Rm No. 345, Saskatchewan
Escape to tranquility with this meticulously maintained country home situated in the RM of Vanscoy. Nestled on 10.2 acres of picturesque land, this property offers a serene lifestyle while being conveniently located just 9 minutes from the west side of Rona. Welcome to your private oasis! EXTERIOR FEATURES: • Landscaping: Large Mature trees and well-maintained greenery surround the property. • Sprinkler System: Underground sprinklers keep the lawn lush. • Driveway: Paved driveway • Backup Power: Generac full-house standby generator ensures uninterrupted electricity. • New Triple Glazed Windows • Garage: Attached 24 x 26 garage, insulated and finished. • Garden: Spacious garden area with a greenhouse and garden shed. • Berry Orchard: Enjoy two rows of mature Saskatoon berries. • Water Source: Excellent well water quality. OUTBUILDINGS: • Storage Garage: Insulated 16 x 24 garage on a concrete slab. • Heated Workshop: 22 x 26 workshop with concrete flooring. • Chicken Coop and Storage: 10 x 20 structure on a concrete footing and slab. • Large Storage Building: 24 x 36 storage building with galvanized metal siding, wooden floor, and supported on concrete pads. LAND POTENTIAL: The 10.2-acre parcel has the potential to be subdivided into two 5.1-acre parcels. Whether you’re seeking a peaceful retreat or considering future development, this property offers endless possibilities. (id:42386)
349 15th Street W
Prince Albert, Saskatchewan
Opportunity awaits! If you looking for a fixer upper look no further. This home Offers a living room with wood burning fire place, kitchen that overlooks the dinning room, 2 bedrooms and a bathroom. Call today to schedule a viewing. (id:42386)
608 B Avenue W
Wynyard, Saskatchewan
Looking for a great revenue property or live on the main floor and have a tenant pay your mortgage. This home is perfect for you with 3 bedrooms and 1 bathroom on the main and 2 bedroom 1 bathroom basement suite. This home has had many updates to it including new concrete basement floor, pex plumbing, high efficient furnace, pvc windows and stucco. Detached garage that is insulated, paved driveway and private back yard. Call to view this home today. (id:42386)
1304 Sand Place
Brightsand Lake, Saskatchewan
Brightsand Lake Home located at Sand Place in Evergreen is home features a double insulated garage 24X24 and a Self contained 12x24 suite(consita) behind it with a full bathroom kitchenette, a bedroom, and a living room. The suit has its own septic tank and hot water tank The home features 3 bedrooms and and 2 bathroom the kitchen has a dining area flowing through o the living room with a wood burning fireplace, and a hide a bed couch that can stay. The 3 bedroom are all up stairs with a half bath and a cozy sitting area. There is also second living room on the main floor or you could make it a larger dining room. Basement is a full concrete 4FT high crawl space lots of storage and 600 gal water tanks to hold the water, sump pump and hot water are Outside is a large deck, a wood shed, no neighbours in the back, a well, and septic with the house. Only minutes from the beach (id:42386)
Loessl Acreage
Wolverine Rm No. 340, Saskatchewan
This meticulous acreage boasts spectacular views of the prairies, fantastic location (close to Nutrien Lanigan Potash Mine), and a next to new home with all the luxurious! Sure to impress! This amazing home offers over 3760sqft of total living space with 5 bedrooms and 3 bathrooms. As you enter the home, you are greeted by vaulted ceilings, built in surround sound system, an open floor plan, updated Vinyl Plank floors flowing throughout, a stunning kitchen with beautiful counters and backsplash, s/s appliances, and an appliance pantry, The front living room features a built in entertaining unit with electric fireplace. The dining room leads through to an amazing Custom Built Sunroom with spectacular views! This room is absolutely superb! This open concept floorplan provides a great space for entertaining! The main floor boasts a Primary Suite like no other! Double doors as you enter, an amazing walk in closet with fitted wardrobe, and a spa like en suite with double vanity, jetted tub and separate walk in shower. Two more bedrooms located on the main floor plus a full bath, and laundry. The lower level opens to a revenue suite with an open kitchen, dining, living room area. Extra revenue to help with the mortgage.....or utilize it for the in laws or as a mother in laws suite. Two more bedrooms, sitting room, wine sipping room, and large utility space with Premium R/O system, on demand water heater, and extra storage. This home was built in 2012 and has recently been updated with a new kitchen, paint, vinyl flooring, and sunroom. The grounds on this acreage are amazing. Underground sprinklers in the front yard, green space abound to enjoy, double detached heated garage, 38x26ft shop (not insulated) with triple doors on the front and an oversized garage door on the back for direct drive through. School bus pick up in place to Lanigan School. This property has too many extras to mention! (id:42386)
127 Kostiuk Crescent
Saskatoon, Saskatchewan
Location Location in the Meadows in Rosewood! Home has the LEGAL SUITE OPTION not included in the price. DOUBLE DETACHED GARAGE included. This is a 2 Storey, 1091 sq. ft. home complete with 2 beds, 2.5 baths. The main floor features an open concept floor plan with the living room and welcoming open to a spacious kitchen, well-appointed kitchen with a large island offering additional seating. Home features Quartz counter tops, sit up Island, exterior vented OTR microwave, built in dishwasher and Electric fire place in the living room. Located just off from the kitchen is back entry, pantry and a hidden half bath. The upper level has 2 spacious bedrooms with the primary bedroom featuring a walk in closet and lovely en suite. An additional bathroom and laundry room complete the second floor. You also have the option to develop a basement suite, with a separate side entrance, 1 bedroom, 1 bath, and separate laundry and an open concept dining and living room area. All Ehrenburg homes are covered under the Saskatchewan New Home Warranty program. PST & GST included in purchase price with rebate to builder. Only blocks away the property is located near to parks and elementary school. **** Pictures may not be exact representations of the unit, used for reference purposes only. Photos are of a previously completed property of the same model but interior colors/styles may vary. Prices and specifications subject to change without notice. (id:42386)
147 Kostiuk Crescent
Saskatoon, Saskatchewan
Location Location in the Meadows in Rosewood! Home has the LEGAL SUITE OPTION not included in the price. DOUBLE DETACHED GARAGE included. This is a 2 Storey, 1091 sq. ft. home complete with 2 beds, 2.5 baths. The main floor features an open concept floor plan with the living room and welcoming open to a spacious kitchen, well-appointed kitchen with a large island offering additional seating. Home features Quartz counter tops, sit up Island, exterior vented OTR microwave, built in dishwasher and Electric fire place in the living room. Located just off from the kitchen is back entry, pantry and a hidden half bath. The upper level has 2 spacious bedrooms with the primary bedroom featuring a walk in closet and lovely en suite. An additional bathroom and laundry room complete the second floor. You also have the option to develop a basement suite, with a separate side entrance, 1 bedroom, 1 bath, and separate laundry and an open concept dining and living room area. All Ehrenburg homes are covered under the Saskatchewan New Home Warranty program. PST & GST included in purchase price with rebate to builder. Only blocks away the property is located near to parks and elementary school. **** Pictures may not be exact representations of the unit, used for reference purposes only. Photos are of a previously completed property of the same model but interior colors/styles may vary. Prices and specifications subject to change without notice. (id:42386)
928 Lindsay Street
Regina, Saskatchewan
Great value and opportunity! This property features a newer furnace and significant potential for equity growth. Appliances are included as is. The building is in good condition, surrounded by friendly neighbors, making it a solid investment. The seller is motivated for a quick sale. (id:42386)
308 1st Avenue E
Blaine Lake, Saskatchewan
Stunning home with many renovations 2019-2023. Main floor flooring, baseboards, casing, interior doors, basement flooring, baseboards and paint. Exterior: Treated wood fence, pergola, slat wall, and pot lights. Main floor kitchen has a built-in oven and counter stove top with an abundance of cabinets. The main floor features 3 bedrooms a 4 piece bathroom and laundry. Combined porch and laundry, central air. The furnace has been serviced and the motherboard and flame rod have been replaced. The basement is totally developed with full kitchen facilities, 4 piece bath, bedroom, living room, cold storage and storage area; complete living facilities . This wonderful property is situated on a 50 by 125 lot with attached 21 x 14 garage plus a 14 x 14 carport. Concrete driveway. The backyard is gorgeous in the summertime with 25 by 12 ft deck, pergola and an 8 x 10 storage shed. The property is located in the town of Blaine Lake, Gateway to the lakes, junction of Highway 12 and 40, close to numerous lake resorts, golf courses, hunting, fishing, thickwood hills and area. Central location, midway to Saskatoon, Prince Albert, and North Battleford. There is a K-12 school that opened in 2023. The town has a new water system. This is an excellent property that shows great! (id:42386)
350 Hamilton Street
Regina, Saskatchewan
Check out this starter home or rental property located in Highland Park. This adorable home has one bedroom and bathroom up, newer carpet and laminate floors, and is freshly painted. The basement has an additional bedroom and the west wall has been previously pony-walled. Great location within steps to Imperial and St. Michael schools, bus routes, and close to all north end amenities. (id:42386)
114 Main Street
Rabbit Lake, Saskatchewan
Great home in the village of Rabbit Lake - 911 sq feet featuring 2 bedrooms and one bathroom with a single detached garage. This home has been well kept and had tin roof put on in 2023, washer and dryer has also been recently updated. There is a wood stove to cozy up in the winter months. You can enjoy all the lakes in the area, and being only 7 miles from Meeting Lake this property could be a great cottage. Taxes are $1189 annually and the power and gas are about $75/month. Call for more information or to book your showing! (id:42386)
140 3rd Street W
Pierceland, Saskatchewan
This gorgeous home is located on 2 lots and only 2 blocks from the Pierceland school. It has everything you need with over 2000 sq. ft. of living space on the main level. The kitchen features stainless steel appliances, plenty of cabinet/counter space, gas stove with double oven, and walk-in pantry. You will love the living room with vaulted ceiling and access to the front covered deck. Dining room has patio doors onto the back deck. Primary bedroom has a large walk-in closet and 3pc ensuite with exterior door that leads onto the back deck. Doors and hallways are wheelchair accessible and 5pc bathroom includes a wheelchair accessible sit-down shower. The basement is set up with a 2 bedroom rental suite with its own laundry. All appliances in the suite will be included. In floor heat is on both levels and has an extra hookup that can be run outside for future garage. Never run out of hot water with the Navien hot water on demand system. There is a RV plug on the front of the house with sewer and water hookups as well. The huge back yard is fully fenced and has ample deck space to lounge and enjoy the sun. (id:42386)
91 Smith Street W
Yorkton, Saskatchewan
Are you looking for an affordable move-in ready home? Welcome to 91 Smith Street W! This home has a functional layout with a neutral color scheme giving it a bright and welcoming feel throughout! The main floor features white kitchen cabinetry with ceramic tile countertop, walk-in pantry, good sized living and dining area, bedroom with walk-in closet and a spacious 4 pc bathroom with laundry. Heading upstairs you'll find a loft style bedroom with walk-in closet. If you need extra storage space then this basement can accommodate that! The home has had many updates throughout the years and pride in ownership is definitely showcased throughout! Updates include: water heater (2023), water softener (2020), windows (2019), stucco exterior with 1" insulation underneath (2019), Shingles (2017), and Furnace (2012). The property is located close to both the Regional and Sacred Heart high schools and within walking distance to downtown. Parking is accessed from the back lane. Don't miss out on the opportunity to call this charming property home! (id:42386)
323 Woolf Bay
Saskatoon, Saskatchewan
Discover the beauty of this spacious executive bungalow tucked away in a peaceful cul de sac in Aspen Ridge. As you enter, you'll be greeted by a pristine foyer leading to a meticulously maintained Pawluk Built home. With its elegant design and numerous high-quality features, this residence offers a luxurious living experience. The main floor boasts lofty vaulted ceilings, filling the rooms with natural light. The sheer beauty of the kitchen, adorned with abundant cabinetry, luxurious quartz countertops, and a generous island with seating is an ideal setting for culinary creations and entertaining. Stylish tile backsplash and high-end stainless steel appliances add to the allure, while a convenient walkthrough pantry seamlessly connects to the main floor laundry area. The primary bedroom is a retreat of luxury, featuring a deluxe 5-piece ensuite with dual sinks, a tiled walk-in shower, soaking tub, heated floors, and a spacious walk-in closet. Completing the main floor are a second bedroom, a full bathroom, and a laundry/mudroom conveniently located near the garage. Envision the possibilities of the basement, framed for two bedrooms, an office, and a sprawling family room, with ample storage space in the utility room. The double attached garage, insulated and exquisitely finished, roughed in for furnace awaits your arrival. Outside, a deck awaits completion in the spring, providing a perfect spot for outdoor relaxation. The spacious yard offers endless possibilities for landscaping. Additional highlights include air conditioning, an HRV system, a humidifier, central vacuum, in-floor heating in the upstairs bathrooms, a main floor fireplace, and premium engineered hardwood flooring—testament to Pawluk Homes' unparalleled craftsmanship. Don't miss out on this exceptional opportunity! Schedule your viewing today. (id:42386)
110 Milford Crescent
Regina, Saskatchewan
Since 1978 this bungalow has been lovingly well maintained by the seller. It is located in Glencairn within walking distance to St Catherine and Dr. George Ferguson Elementary Schools and F.W. Johnson Collegiate. Plus, you can enjoy nearby Milford Park. If you are looking for a light and bright house that you can make a home then this is a must see. The front living room has a large picture window and is a wonderful place to relax after a long day or enjoy the company of friends and family. The eat-in kitchen is definitely where some of the best memories will be made. There are two bedrooms on the main floor along with a 4 piece bathroom. The primary bedroom was opened up to create a spacious retreat but could easily be converted back into two seperate bedrooms which would give you 3 bedrooms on the main level. The basement is open for development allowing you to make the space your own. Laundry can be found in the utility room along with lots of room for storage. Outside the front yard has been xeriscaped and is incredibly low maintenance. The rear yard is fully fenced and nicely landscaped. It also backs onto greenspace. The single detached garage will give you covered parking and additional room for storage. The shingles on the front of the home were replaced approximately 2-3 years ago and the shingles on the back of the home and the garage are 4 years old. The HE furnace was replaced in 2014. (id:42386)
