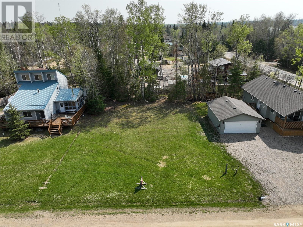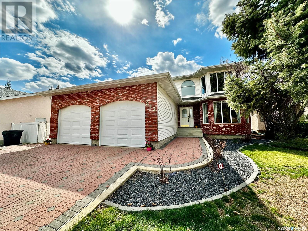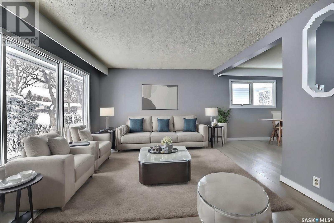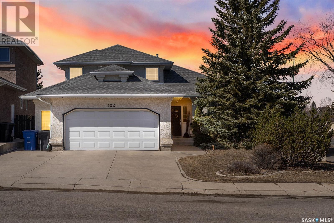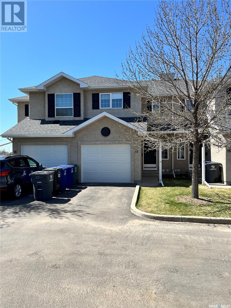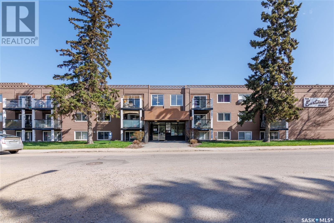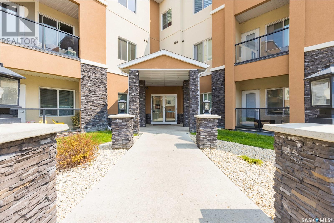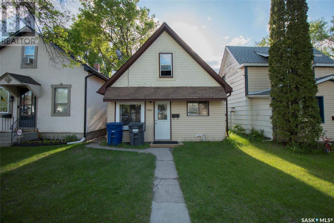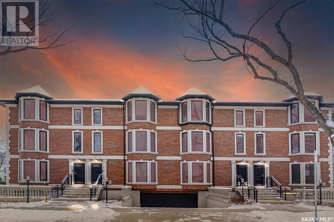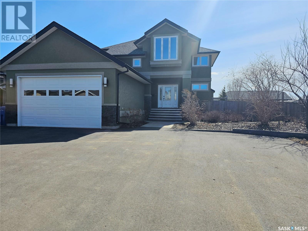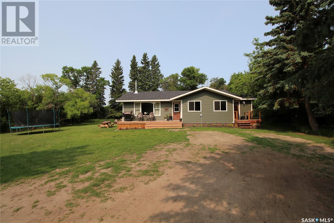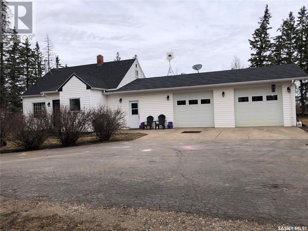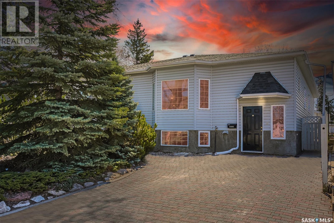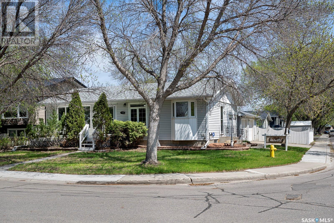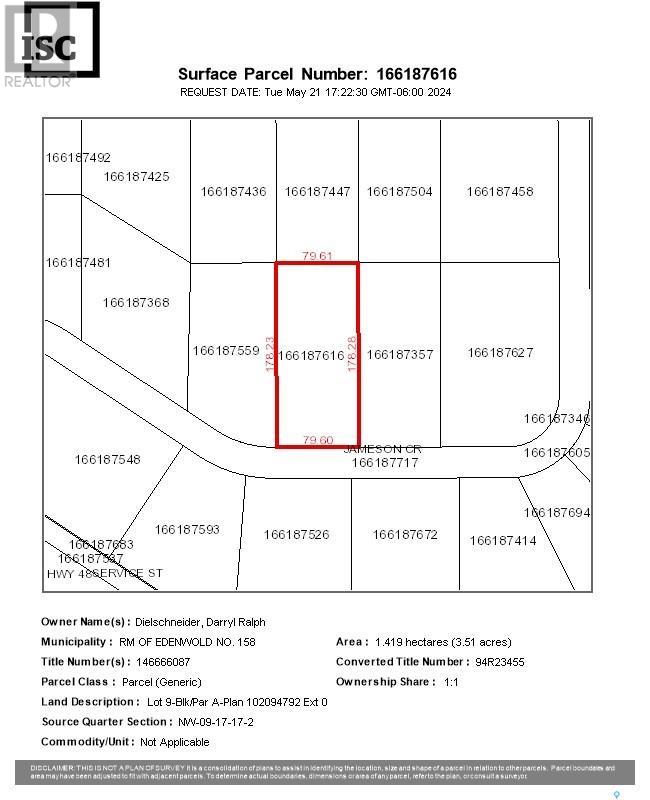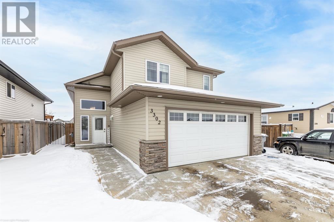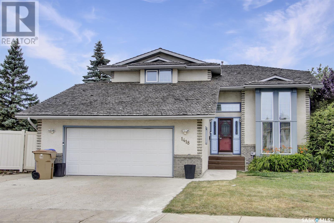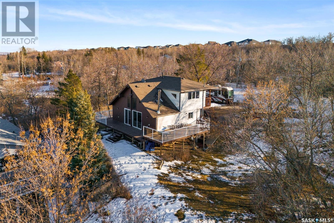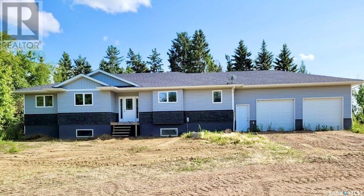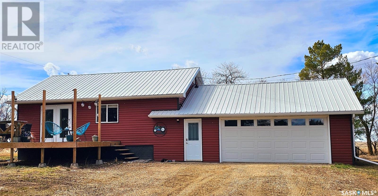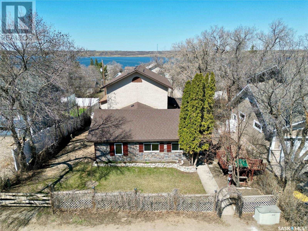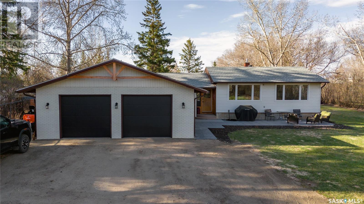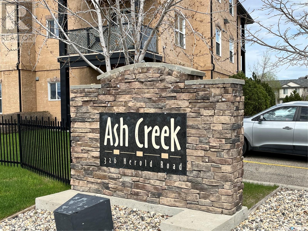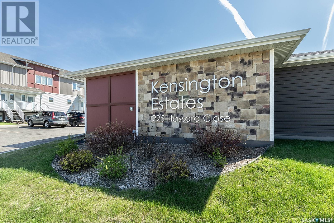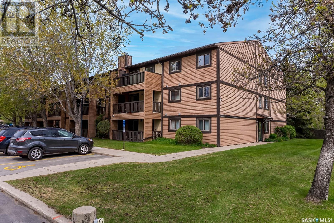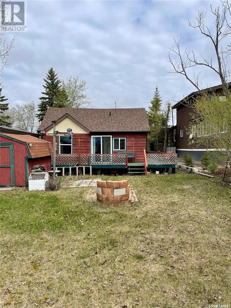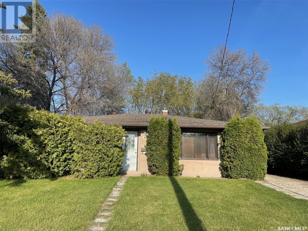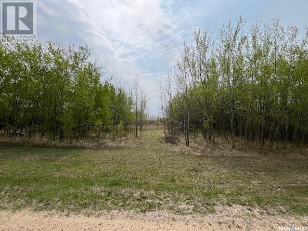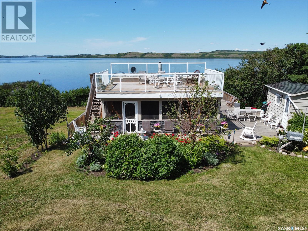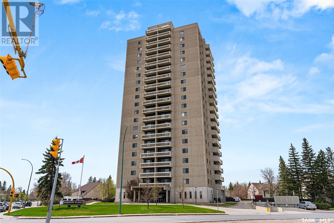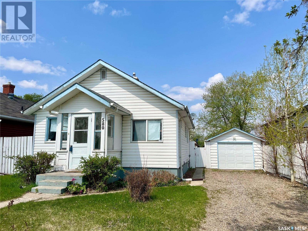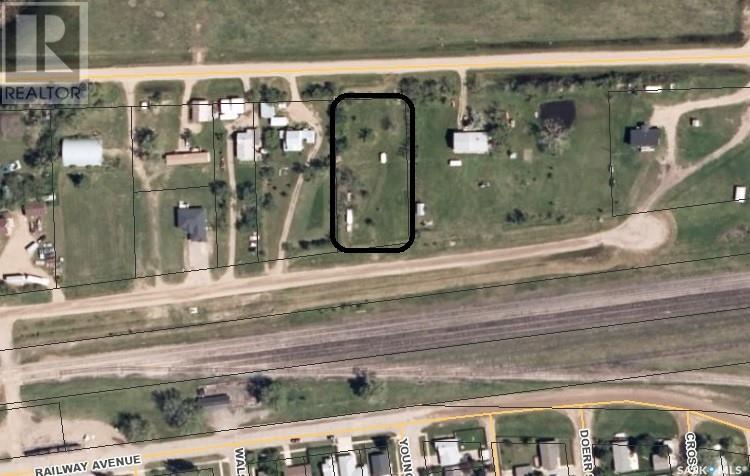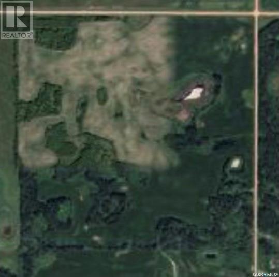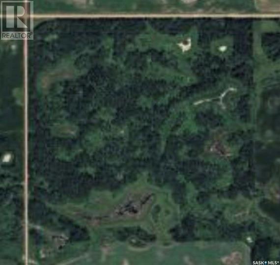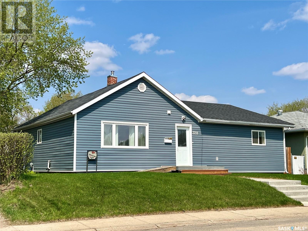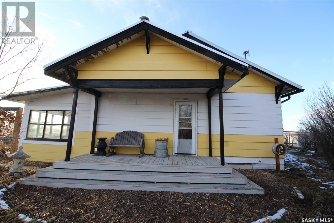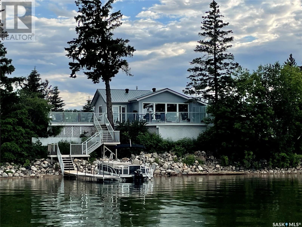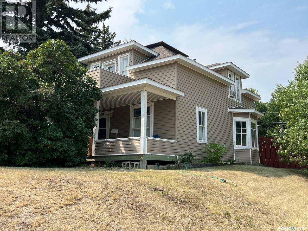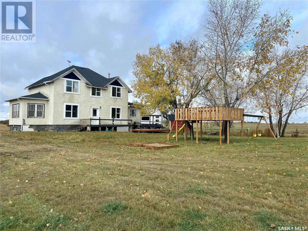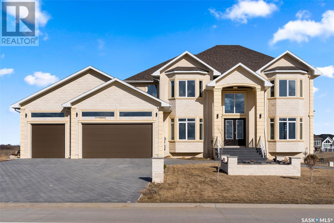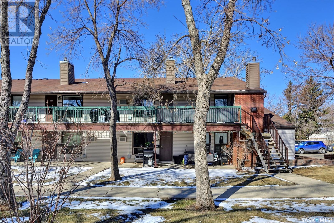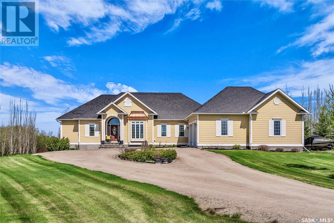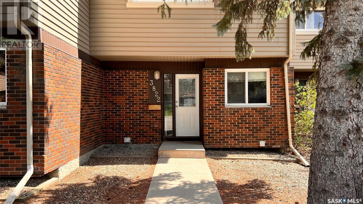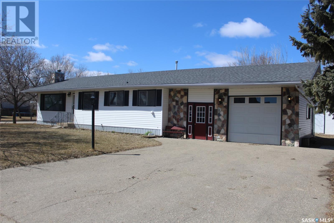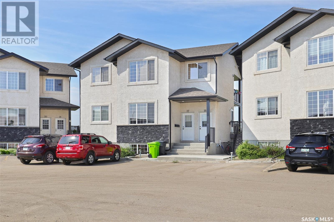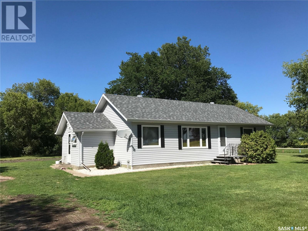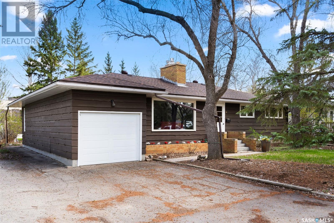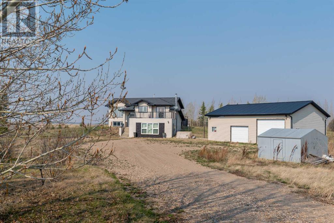Farms and Land For Sale
SASKATCHEWAN
Tip: Click on the ‘Search/Filter Results’ button to narrow your search by area, price and/or type.
LOADING
4 Eileen Way
Candle Lake, Saskatchewan
Great building site for dream cabin. Nice size lot, 70'X105' lot, second lot in on your right. These are great lots located just off Simon Lehne, close to beaches, marina and the golf resort. The lots are cleared. Just grab your plans & start building. Build the dream cottage or move in your favourite RTM plan. If you're ideal cottage is small and cozy or sprawling and luxurious, this lot will meet your needs. Great drainage, solid dry ground, pavement to the sub-division. Centrally located to beaches, marina, golf course & restaurants. Very inviting sub-division. Cozy area with trees surrounding the property. Fully serviced (natural gas, power & phone). (id:42386)
512 Stillwell Crescent
Swift Current, Saskatchewan
Introducing this stunning 2-storey home in the highly desirable Highland subdivision. Step into the main foyer & be captivated by the elegant open staircase leading to the second floor. The expansive main level features formal living & dining spaces, a brand NEW white kitchen w a striking mocha island, complemented by luxurious granite countertops, NEW stainless steel appliances, under counter lighting, & a charming dining nook. The kitchen seamlessly flows into a cozy family room w a gas fireplace. Experience year-round comfort in the 4-season sunroom to the southwest, equipped w forced air heat & in-floor heating, creating a warm & inviting space off the kitchen & providing access to the backyard. A refreshed 2-piece powder room & convenient main floor laundry complete this level. Venture to the second floor to discover 3 bedrooms & a spacious custom office with elegant French doors. The generous primary suite features a seating area, walk-in closet, & a rejuvenated 4-piece ensuite showcasing new fixtures, a custom tiled shower, a luxurious soaker tub, upgraded lighting, & taps. The lower level is designed for entertainment, featuring a custom bar area w quartz countertops, a sit-up area, stainless steel fridge w ice/water dispenser, & additional seating. Additionally, there are 2 ample storage rooms & a lavish custom tiled 3-piece bath w a walk-in shower. Enjoy seamless access to the backyard through the walkout basement. The professionally landscaped yard comes w garden boxes equipped w a drip system, new front and back sprinklers on timers, a delightful patio area for gatherings, and is fully fenced. Completing this impressive property is a double attached garage and shed. Recent updates include fresh paint on the main and second floors, updated flooring in the main and second bathrooms, new toilets, lighting fixtures, and shingles replaced in 2017. Don't miss the opportunity to own this exquisite home that offers luxury, comfort, and style! (id:42386)
139 Rae Street
Regina, Saskatchewan
Welcome to 139 Rae Street, a delightful 1040 sq ft bungalow offering comfortable living all on one floor. This well-maintained home is perfectly located close to schools, shopping, and convenient bus routes. As you step inside, you'll be greeted by a spacious living room, ideal for relaxing and entertaining. The dining room boasts a built-in cabinet, providing ample storage for your cherished dinnerware. The kitchen features a lovely window over the sink, allowing natural light to flood the space. This home offers three cozy bedrooms on the main floor with a full bathroom ensuring convenience for all. Recent updates include new flooring, paint, faucets, light fixtures and interior doors throughout the main floor, along with a new furnace. Venture downstairs to the basement, where you'll discover a generously sized recreation area, perfect for hosting game nights or movie marathons. Additionally, there's a convenient 2-piece bathroom in the basement for added comfort. Outside, you'll find a double detached garage, providing secure parking and storage space for vehicles and equipment. The parking pad ensures you have ample space for additional vehicles. Don't miss the opportunity to make this wonderful property your own. Whether you're a first-time home buyer or an investor, this property offers a fantastic opportunity. Schedule a showing today! (id:42386)
102 Hinitt Place
Saskatoon, Saskatchewan
Located in desirable Arbor Creek this Legacy built two storey split offers great curb appeal and is just around the corner from the lake! Entering into the home you'll notice vaulted ceilings and hardwood flooring in the formal living and dining room. The white kitchen is fully-equipped with a wall oven, corner sink with windows, corner pantry and opens to the eating area and family room with its cozy fireplace. The main floor also offers a large bedroom/den, as well as a 2pc bath. Upstairs you'll find 3 more bedrooms, including the primary with a large walk-in closet and spacious ensuite complete with a soaking tub and separate shower. The basement is fully finished with a large open room with space to watch TV, workout and play, and has a wet bar as well, plus huge storage space. Outside you'll enjoy a large deck off the kitchen and a nicely landscaped and fenced backyard complete with hot tub! The home also offers a double attached heated garage with triple drive, central air and built-in vac, custom window coverings, dimming lights, new water heater in 2023 and shingles replaced in 2013. Easy access to amenities, schools and major roads, plus a bus stop right by the home. Be sure to take a look at this home before it's gone! (id:42386)
17 127 Banyan Crescent
Saskatoon, Saskatchewan
Welcome Home to 17-127 Briarwood. This 3 bedroom up, 3 bathroom full-developed townhouse is what you've been looking for. The current owners have lovingly upgraded and taken care of this property, and it truly shows! Quiet and privacy can be found in this unit as well, as it backs west-facing other complex privacy wall, lots of green space and visitor parking steps away. Step in, you will notice a lovely foyer area that leads to an open concept living, kitchen and dining room. Gorgeous brand new stainless appliances (January) compliment your white kitchen space. With modern laminate flooring throughout the main. Other recent upgrades include paint, toilets, faucets, light fixtures and more.. The upstairs has 3 ample sized bedrooms, with the large master having access to the spacious jack & jill ensuite. The basement is fully developed with a large family room area, separate nook (perfect for crafts, hobbies- you name it) and a functional 4-piece bath and laundry area. No need to hide in the basement to stay cool either, this unit is equipped with central air. Great single attached garage, with included heavy duty shelving and a chest freezer. This unit won’t last long. Book your private showing today. (id:42386)
33 2707 7th Street E
Saskatoon, Saskatchewan
A charming 832 sq ft apartment located in the desirable Brevoort Park neighborhood for sale. This one-bedroom, one-den unit is situated in a solid masonry building, strategically positioned within walking distance to 8th Street amenities and Superstore, with convenient bus access to the University of Saskatchewan.Located on the third floor, this unit is freshly painted in modern earthy tones, creating a warm and inviting atmosphere. The functional kitchen is equipped with stainless steel appliances, enhancing the culinary experience. The spacious 15x10.5 bedroom boasts south-facing windows that provide ample natural light and includes a 6x4 walk-in closet. Additional storage is efficiently provided by pocket linen closets located both inside and adjacent to the well-maintained 4-piece bathroom. For added convenience, the unit features an in-suite washer/dryer. A large balcony extends from the den, offering a pleasant outdoor space. Additionally, the unit includes one electrified parking stall.This apartment is an excellent opportunity for first-time buyers or investors. Why rent when you can invest in a property situated in a prime location? (id:42386)
108 142 Pawlychenko Lane
Saskatoon, Saskatchewan
Excellent Pet Friendly Condo in Lakewood Suburban Center! This condo features a spacious open floor plan with 968 sq ft, two large bedrooms, two bathrooms, nine foot ceilings, a great kitchen with lots of soft-close cabinets, an island eating bar, quartz counter tops, tile back splash and stainless steel appliances. The main bedroom has a walk-in closet and a 3 piece ensuite with a walk-in shower. A garden door off the living room to the covered balcony. This condo features sealed laminate flooring, porcelain tile, upgraded carpet, in-suite laundry/storage room and an additional storage area in the heated underground parking. Several upgrades were done at new construction including a corner fireplace in the living room, under cabinet lighting and wiring for surround sound. Central air conditioning and all appliances are included. A nice building with two elevators, a gym, an awesome guest suite, keyless entry and lots of guest parking. Pets are welcome! Great location, close to parks, schools, transit and all conveniences! (id:42386)
1127 F Avenue N
Saskatoon, Saskatchewan
Revenue potential! Great location in Caswell Hill located close to grocery store, restaurants, transit stops and many other amenities. Mayfair pool and Ashworth Holmes Park down the street. Main floor has a bedroom, spacious living room and large and bright kitchen. Second floor is a loft bedroom with three piece bathroom. Lots of potential here! (id:42386)
1005 Osler Street
Saskatoon, Saskatchewan
INVESTOR'S ALERT: PRIME SHORT TERM RENTAL OPPORTUNITY! Discover a lucrative short-term rental prospect at 1005 Osler Street – a New York-style Brownstone offering unparalleled charm and investment potential! This townhouse would also serve as a great home for working professionals, conveniently located walking distance to the hospital, university and downtown. With luxurious finishes, high ceilings, and contemporary design, this unit will not disappoint! As you ascend the steps to your front door, you'll be greeted by a bright living room featuring a bay window bringing in lots of natural light. The kitchen, with its custom dark cabinetry against a brick backdrop, has ample storage, an eat-up island, stainless steel appliances, and granite countertops. Adjacent to the kitchen, find a convenient 2-piece powder room, a mechanical room, and a deck with a gas BBQ hookup. On the second floor, two generously sized bedrooms, a luxurious four-piece bathroom with in floor heat, and a handy laundry area await. The third floor is dedicated to the expansive primary bedroom, featuring a bay window, a spacious closet, and a separate storage nook. The spa-like en suite offers an enclosed glass shower, double sinks, and ample storage. Additionally, the third floor has a charming den with direct access to a Juliet balcony overlooking the neighborhood. This unit has one underground parking stall, one surface stall, and a heated storage unit. Take advantage of the shared flex room, perfect for a gym or conference room. Seize this opportunity and call today to schedule your showing! (id:42386)
10304 Bunce Crescent
North Battleford, Saskatchewan
Welcome to your dream home! Nestled in the serene Fairview neighborhood, this exceptional residence offers the perfect blend of luxury and functionality. The original owner boasts superior custom finishes and meticulous craftsmanship throughout, every corner of this home exudes elegance and sophistication. Spanning three levels, this home provides ample space for relaxation and entertainment. New Paint throughout,Oversized Windows -Triple Pane-Dual Argon,Slate Flooring-Main floor,Hardwood Flooring-2nd Floor,Plumbing Grade fixtures-Main -2nd Floor,New Bosch Appliances (Valued at 12k),Central Air,Air to Air Exchange,Hot Water on Demand,Water Softener,New furnace 2021,New Washer/Dryer,No Peak Glass in Bathroom Windows,Water Softener, Air exchanger,Central Vac with attachments,Finished under stair storage with light,Direct access Garage to mud room,9' ceiling on main floor,Levelor Blinds top down bottom up - professionally cleaned,Granite Countertops,Walnut cabinets created by Woodvine Industries,Matching quality light fixtures offering a cohesive look throughout,Individual lighting in each closet,Staircase crafted by Woodvine Industries,Acrylic Finish Stucco,Cambridge Shingles,Exterior Lighting,Garage offers 9' door,NG line in place ready to install garage heater,Slate trim bricks and entrance are real stone,Ugg Sprinklers,Auto drip to shrub beds,deck 12x16 with aluminum railing,Interlocking block patio with firepit,Privacy Fence,Large yard 72x114,Sod in 2022,Trees and Shrubs with Block borders,5 car paved driveway Don't miss the opportunity to make this exquisite property your own. With impeccable finishes, top-of-the-line appliances, and turnkey condition, this home promises a lifestyle of luxury and convenience. Schedule your viewing today and secure this incredible deal in the sought-after Fairview neighborhood. (id:42386)
Mackillop Acreage
Willowdale Rm No. 153, Saskatchewan
You're going to fall in love with this beautiful acreage! 15.10 acres surrounded by trees and bush to give the utmost privacy. Enjoy the great sport of hunting? This property would be perfect for you! Updated house features NEW siding, shingles, main level windows, kitchen, flooring, bathroom, deck, appliances, and so much more! The main level has 3 large bedrooms and a gorgeous 4pc bathroom.Through the large porch you'll find the eat-in kitchen which boasts beautiful white cabinetry, a pantry, and access to the front deck. The spacious living room is where you'll find the secondary heat source; a nice wood burning fire stove with tile surround. The basement is a blank slate so you're able to finish it to your liking and it even offers plumbing for a 3pc bathroom. Outside you'll find a private and peaceful setting. Power going to each outbuilding is an added bonus and there's more than enough space to build a garage. Heat source: propane/wood burning fire stove. Sewer: septic tank/pump out. Water supply: well (30 ft deep). PRICED RIGHT and MOVE-IN READY! Call today to view this incredible acreage! *NOTE* baseboards/trim will be completed prior to possession. (id:42386)
Funk Acreage
Connaught Rm No. 457, Saskatchewan
Fantastic opportunity to get into acreage life! Some new flooring and new shingles(2023). Home features a large entery,2 bathrooms,ample kitchen cupboards,wood stove for those chill days! Also included is a barn (16'X24'), a shop (25'X60') a shed (14'X20), and a 2 car attached garage. (id:42386)
1138 7th Street E
Saskatoon, Saskatchewan
Very nice bilevel in great location in Haultain! Located on the south end of 7th street, this house doesn't back 8th street but is close to all amenities. Nine foot ceilings on both levels makes it feel very large and open. There is a tiled foyer and hardwood floor throughout most of the upper level. Upstairs there is a living room with a bay window, spacious laundry with sink and built in cabinets, full bath, two bedrooms, and a large primary bedroom with four piece en-suite and kitchen. The kitchen features a built in dishwasher, hood fan, pantry and microwave shelf. There are garden doors off the dinette to a south facing deck and low maintenance back yard with a patio area. The double detached garage is 24x24 and insulated and drywalled. The basement is developed with an expansive family room with carpet and gas fireplace. There is an additional bedroom in the basement and a three piece bath. Completing the lower level is an updated mechanical area and a VERY LARGE storage area with endless possibilities to add another bedroom, workout area, office, kitchen etc. Additional features include central air conditioning, central vac, heat recovery unit, natural gas hook BBQ hook up, low maintenance yard, double driveway. Recent updates: Shingles (2016), Front Bay Window (2018), Hot Water Heater (2021), Furnace (2021), Fence (2024), Interior Paint (2024). This home offers incredible value, call your Realtor today to book your private showing! (id:42386)
106 Boucher Crescent
Regina, Saskatchewan
Welcome to this renovated and move-in ready, 1040 square-foot bungalow located in Argyle Park. As you enter the home, you find a fully renovated kitchen, complete with maple cabinetry, plenty of cabinet space & pantry, tiled backsplash and includes all the appliances. The kitchen flows directly into the living room past a cozy dining room area and the living area features an abundance of natural light, has laminate flooring and the whole main level boasts upgraded windows. The main floor houses the primary bedroom, a second bedroom and currently is home to a laundry area with doors heading directly out to a large back deck. Note that this current laundry area could be converted into a third bedroom if desired. Completing the main level is a full four piece bathroom complete with an upgraded vanity, has half tiled walls and is an ample size. The lower level is highlighted with a large L shaped recreation room, has a three piece bathroom and provides a third bedroom for more living space. The backyard allows for plenty of outdoor entertainment which includes a large two tiered deck, a separate fire pit area, plenty of grass for the kids to play, garden area and a conveniently located shed for extra storage. The oversized double garage is a dream, is boarded and heated and makes for a great workshop. Other notable upgrades to this home include shingles on both the home and garage, upgraded furnace and A/C and was relandscaped with underground sprinklers installed in the backyard recently. This house is just steps away from a path that leads to a large park and is walking distance to two elementary schools. (id:42386)
115 Jameson Crescent
Edenwold Rm No. 158, Saskatchewan
One of the last lots remaining in the sought after neighborhood of Jameson Estates. The development has full pavement to the lots. The 3.51 acre lot includes a treed area and shelter belt with 20 planted 20’ Spruce Trees. Also included on the property are 2 storage sheds and a 30’ x 30’ Shop/Garage. All services are to the edge of the property, natural gas, power, and city water. The seller does have existing blueprints for a home that they were going to construct on the property, they are willing to provide a copy to the successful buyer. Note: Developer Architectural Controls are in place and must be signed off on prior to construction. (id:42386)
3302 43a Avenue N
Lloydminster, Saskatchewan
Nestled in a quiet Sask side neighborhood close to schools, JC Park and the hospital. This exceptional 5-bedroom, 3-bathroom modified bi-level home embodies the perfect blend of luxury, comfort, and convenience. Situated on a peaceful lot with no rear neighbors, you'll relish the serene backdrop of green space and a walking path just steps from your back door. The heart of the home is the chef's kitchen which showcases Quartz countertops, under lite cabinet lighting and a suite of high-end appliances including a side-by-side fridge & freezer, built-in stove, microwave, and cooktop. The spacious island provides both a focal point for culinary endeavors and a gathering space for casual dining and entertaining. Retreat to the primary bedroom featuring a generous walk-in closet and 5-piece en-suite complete with double sinks and jetted soaker tub, offering a sanctuary of relaxation. Downstairs, the basement beckons with its inviting ambiance, boasting a dry bar and ample space for hosting guests or enjoying family movie nights. Two additional bedrooms, full 4-piece bathroom and spacious laundry room with cabinetry and wash sink complete this level. Practical amenities such as a heated garage with floor sump and RV parking enhance daily living and provide ample storage for all your parking needs. While The fully fenced yard with its expansive 25’ x 18’ 2-tier composite deck with natural gas bbq hookup provides the perfect backdrop for outdoor enjoyment and entertaining with westward views. Don't miss the chance to make this remarkable home your own. Schedule your showing today! (id:42386)
1418 Wascana Highlands
Regina, Saskatchewan
This exceptional 2-storey house stands out with its distinctive design, boasting a total of 7 bedrooms and 5 bathrooms. Notably, it offers the rare feature of two purpose-built primary bedrooms, each with an en-suite - one on the main floor and another upstairs, catering to the diverse needs of various family structures and providing a spacious lifestyle. The location is equally impressive, situated in a quiet crescent in Wascana View. As you step inside, you'll be greeted by a large foyer that opens up to a splendid Living room featuring vaulted ceilings and cathedral windows, flooding the space with natural light. Additionally, the main floor also encompasses an office, family room, 1.2 bath, formal dining area, and Primary suite with an ensuite providing ample space for different activities. On the upper level you will find 3 spacious secondary bedrooms and a large 2nd primary bedroom with a spacious ensuite. Moving downstairs, the basement features two bedrooms, a 3/4 bathroom, a work out area and a recreational room, ensuring there's plenty of room for everyone's comfort and entertainment. The yard has lots of potential, it is currently complete with a deck and is xeriscaped for lower maintenance. Some updates include fresh paint, carpets in secondary bedrooms, some new appliances, some PVC windows and more. This house truly offers a unique and versatile living experience for its fortunate residents. (id:42386)
256 Woodland Avenue
Buena Vista, Saskatchewan
If you’ve been dreaming of living life at the lake, then this beautiful A-frame walkout may be the perfect place for you. With stunning views from the wrap around deck, gorgeous character pieces throughout, and sitting on nearly half an acre of land, you surely have all you need to create your own private oasis. Serve drinks on the deck or in the hot tub to your friends, watch the kids play in the yard from the deck, take the perfect first sip of coffee on the balcony off the primary room - so many ways to enjoy this home! The updated kitchen with a pop of colour features a central island and sufficient storage for its size. The open dining area leads to the living room with gleaming hardwood flooring throughout and a full wall of windows overlooking the lake. A local artist hand crafted the tile that adorns the fireplace hearth, and a mirrored wall paired with shiplap adds a feature to capture the eye. There is one bedroom on the main floor which can properly function as a foyer or entry way or even as a totally private home office. A 4pc bathroom completes the main floor before heading up the quirky spiral staircase to the two main bedrooms and a half bath. The primary features access to a sunny balcony, a pass through to the half bath, and a walk in closet. These rooms are freshly painted in neutral tones for the new owners. Another wander down the spiral staircase will lead to the walkout basement, providing an additional bedroom, 2pc bathroom, and large rec room which is currently functioning as a bedroom. A workshop makes up for the lack of garage space, and there is also a working sauna in the home - BONUS! Now, you’ve got a half acre to still explore and you may like to know the DEER love it too! You’ll see them in the garden saying hello. There’s also room for RV and boat parking, enough space for a future garage or shop if needed, a fire pit area, a shed, and more. Do not sleep on your chance to view one of the coolest homes on the market. (id:42386)
Rm Of Saltcoats Acreage
Saltcoats Rm No. 213, Saskatchewan
Is this your dream property come true – it could be! The quarter section is located 10kms from Saltcoats and is an easy drive to Yorkton. Built in 2017, it is a truly distinctive large home, tastefully decorated with no expense spared. The interior offers high end finishing work and a well thought out floor plan. The kitchen is drenched in light and offers beautiful cabinetry, nice stainless appliances plus a giant island and a full walk-in pantry. The kitchen, dining room and living room are open concept, having the ability to entertain large numbers of people easily. The dining room alone is over 14 feet long! The rooms are all drenched in sunlight from every direction, and the windows have custom blinds. A full bathroom and laundry room greet you from the garage direct entry and three bedrooms complete the main level. The primary bedroom has access to a future back deck, a walk-in closet and a full 4pc ensuite bathroom with jacuzzi tub. The amazing features and space are carried into the basement of this home, where 9-foot ceilings and large windows are obvious. The plumbing is roughed in for a bathroom and a bar or summer kitchen. The basement foundation is ICF and has metal beam construction so tele posts are limited. The basement is ready to be completed by the new owner. The attached 28x32 garage has 3 overhead electric doors with battery back up, 220 power, floor drains and hot and cold water. The yard is mature with lots of trees, garden spaces and full privacy. The outbuildings include a 24x36 barn, tractor garage and a chicken coop. The land has roughly 80 cultivated acres and 70 acres of bush. This property deserves your attention! (id:42386)
Klein Acreage
Saskatchewan Landing Rm No.167, Saskatchewan
Welcome to your little piece of paradise! This acreage has everything you need to escape the hustle and bustle of the city. This recently renovated home is located on 2 acres with an abundance of Pine and fruit trees. Step into the porch with access to the garage, basement and up a few steps to the kitchen. There are 2 bedrooms, 4-piece bath, living, dining and kitchen on the main floor. The basement is partially finished with a 3rd bedroom, bathroom, storage and laundry area. The upstairs windows, doors, overhead garage door, deck, styrofoam insulation, siding, flooring, water treatment system, softener and plumbing were all new 4 years ago. RO system at kitchen sink, dishwasher and countertop are only 9 months old. With all the updates and metal roof you will have lots of time to enjoy the outside area complete with a garden spot. The attached 26'x24' garage has a cement floor and is fully insulated for all your winter projects. Don't miss this great property only 30 km North of Swift Current and only 9km South of Stewart Valley (id:42386)
112 Fairchild Avenue
Regina Beach, Saskatchewan
Located in Regina Beach, only 30-minutes from the Regina, lies this enchanting property. Boasting unique character and updated elegance, this home offers a lifestyle of leisure and comfort. As you arrive, the allure of the property is evident, set within walking distance to the tranquil beach. You are greeted by a spacious kitchen featuring beautiful dark cabinetry that contrasts elegantly with stainless steel appliances. The inviting sit-up island invites conversations and casual dining, perfect for entertaining friends & family. Venturing further, a gas fireplace exudes warmth in the living area, creating a snug atmosphere on cooler evenings. This haven boasts a total of 3 bedrooms and 2 bathrooms, ensuring ample space for both rest and relaxation. The crown jewel of this retreat is the expansive primary bedroom oasis, occupying the entire 2nd level. Patio doors lead to a private balcony, offering a peaceful spot to enjoy morning coffee or evening sunsets, with a cozy electric fireplace for the chilly nights indoors. The accompanying large walk-in closet provides ample storage, while the luxurious 5-piece en-suite promises moments of indulgence and relaxation. A detached 2-car garage offers convenience and storage for vehicles and outdoor gear. The xeriscaped yard requires minimal maintenance while providing beauty and environmental sustainability. A play structure beckons children to endless hours of play, while a firepit area sets the stage for memorable evenings under the stars. A patio and deck await, providing the perfect setting for summer barbecues and socializing with loved ones. Completing this retreat is a finished basement, offering versatility for hobbies, a home gym, or media room while a secondary unfinished basement offers the home plenty or extra storage space. Experience the charm and tranquility of Regina Beach, where this beautifully updated home awaits to be your private oasis by the shore. Call today! (id:42386)
9 Gregory Avenue
White City, Saskatchewan
Welcome to 9 Gregory Avenue. This home is located in the desirable town of White City and offers the perfect blend of acreage living with the convenience of all the in-town amenities. Driving up, you are greeted with a sprawling and mature yard. This updated bungalow has a modern Farmhouse Charm that invites any buyer looking for a blend of country and city living. Outside the front of the yard, you are greeted with a lovely paved patio. Entering this home, you are greeted with a spacious floor plan with large windows allowing the sunlight to brighten the entire main floor during all the seasons of the year. The kitchen renovations include white cabinetry, a wall of open-shelving, granite countertops and farmhouse sink. The dining room has been finished to include, cabinets with wine storage, and a bar top with granite countertops to match the kitchen. Continuing through the main floor, you find 3 bedrooms, and 2 updated bathrooms. The primary bedroom has seen renovations as well, such as built-ins in the walk-in closet, and ensuite with rain shower and double vanity. You will also enjoy direct access to the back deck. The basement of this home has been fully developed and finished as additional space to enjoy family movies. It includes additional storage, a laundry/bathroom. It is the perfect space to relax, entertain or have the children’s play area. Outside is .94 acres of land to play, enjoy, develop, garden, or to do whatever your heart desires. The attached garage is 28x28 in size and is insulted and heated for workshop use, and those cold winter months. There is also access to a dog run as well, because a property like this calls for a furry friend to enjoy too. Call today to book your viewing! (id:42386)
105 326 Herold Road
Saskatoon, Saskatchewan
Bright southwest facing corner unit in Ash Creek Condominium Complex. Open concept kitchen/living room with the 2 bedrooms on either side of the dining area providing privacy to both bedrooms. Master bedroom with walk thru closet to the 3 piece ensuite with shower. Second 4 piece bathroom located beside second bedrooom. Bright kitchen boasts maple cabinets, granite countertops, stainless steel appliances and pantry complemented by a nice size island. Laundry/storage room with a stackable washer/dryer. Garden doors off the living room allow access to the patio. The patio has abundant natural light and is spacious with plenty of room for a table, chairs and BBQ. Centrally located in the Lakewood Area close to numerous amenities - shopping, drugstore, doctors, dentists, optometrists, fast food, banks, grocery store, etc. - all within a 5-10 minute walk. Pets allowed with restrictions. Nearby to Hyde Park which has an off leash dog park and numerous walking paths. Public transportation is available mere steps away. Do not miss out on this well maintained apartment! Give your REALTOR® a call today to view this property. (id:42386)
102 225 Hassard Close
Saskatoon, Saskatchewan
Quick possession is a plus for this well maintained end townhome. You will be conveniently located close to restaurants, shopping, schools and the Shaw Centre. The new laminate flooring, fresh paint, open floor plan and lots of natural light creates a warm and inviting atmosphere. The well designed kitchen has lots of cabinetry with quartz counter tops and eating bar. The living room gives you access to a south facing balcony with plenty of space for relaxing and enjoying the outdoors. Enjoy extra outside storage on the balcony for easy access. The upstairs has three bedrooms including the primary with walk-in closet. For convenience the single garage is directly across from your home. In addition, you have an electrified parking spot right outside your door. There is guest parking and additional street parking. Contact your favourite Saskatoon Realtor® for a private viewing! (id:42386)
324 122 Edinburgh Place
Saskatoon, Saskatchewan
Experience luxury living in this stunning top-floor condo nestled in a serene cul-de-sac. Meticulously renovated, this residence features a spacious kitchen adorned with granite countertops and luxurious dark maple cabinets. The tile backsplash adds a touch of sophistication, while the open layout enhances the sense of space. Entertain in style with a dining area adjacent to the kitchen and a living room boasting updated flooring and paint. Step out onto the deck through patio doors and enjoy picturesque views of the surrounding neighborhood. Retreat to two expansive bedrooms and an upgraded bathroom offering comfort and indulgence. Additional storage and a laundry room provide convenience, while the secluded location offers peace and tranquility. Close proximity to grocery stores, a golf course, and various amenities ensures convenience, with easy access to the civic center, the University of Saskatchewan, and downtown. (id:42386)
118 Poplar Avenue
Burgis Beach, Saskatchewan
This is a great opportunity to OWN a waterfront cabin at Good Spirit Lake! This property is waterfront at Burgis Beach with the marina directly in front of it. It is connected to Canora water. The cabin comes furnished including kitchen appliances and utensils so you can enjoy the summer immediately! The cabin has two bedrooms, a full bathroom, lots of space in the kitchen and living rooms with a wood stove to keep you warm on cooler evenings. The outdoor area includes a firepit, dock, two sheds, a deck on two sides of the cabin and plenty of yard. This is a great property for sale! (id:42386)
113 Gladstone Avenue S
Yorkton, Saskatchewan
No basement means no worries about water trouble! This home offers plenty of space with three bedrooms, a big living room, a storage/ laundry room and lots of closets. The interior has been really well kept with paint and is very clean and move in ready! It has a cozy feel and lots of windows for natural light! The old garage has direct entry to the home, currently is used like a storage shed but can be completed to add to the living space of the home. It would make a great recreation room with large windows and doors opening to the back yard. Updates to the home include furnace, hot water heater, softener, some windows and flooring. The yard is huge and has plenty of room to build a garage from the back alley. It is very private too, being fully fenced with mature trees and has no back neighbors. This is a great home for a great price! (id:42386)
523 Lakeside Street S
St. Brieux, Saskatchewan
Welcome to 523 Lakeside St. located on the east side of ST. Brieux lake. This lot is 154 ft. x 307 ft. for a total of 1.09 acres. All services to the property line power, energy and water. Situated close to the town of ST. Brieux and Bourgault Industries. PRICED TO SELL $39,000.00. Come build your dream home!! (id:42386)
25 Eldridge Drive
Murray Lake, Saskatchewan
Lakefront living awaits! Discover this charming cottage nestled on Murray Lake in the tranquil Hamlet of Lanz Point. Situated on a spacious 60x140 ft lot, this seasonal retreat is the perfect escape for summer days by the water. Outdoor entertainment is a breeze with multiple deck areas on both sides of the cabin, allowing you to soak up the sun and enjoy the lake breeze. Gather with friends and family in the amazing screen room, or bask in the sunshine on the upper deck for that perfect summer glow. Inside, the cabin offers 2 bedrooms, a four-piece bath, a well-appointed kitchen, and a spacious living room complete with a cozy wood fireplace. Additional amenities include a bunkhouse for extra sleeping space and a shed for all your storage needs. Enjoy easy access to the lake via steps leading down to the water, where you can park your dock, boat, and water toys for endless summer fun. If you've been dreaming of your own summer cottage getaway, don't miss out on this opportunity! Call today to schedule your viewing. (id:42386)
703 3520 Hillsdale Street
Regina, Saskatchewan
Experience the pinnacle of urban living at Roberts Plaza, one of Regian's most esteemed premier condo buildings. This prestigious residence provides exclusive amenities, stunning cityscapes, and is conveniently located just steps from the University of Regina and Wascana Lake. Situated on the 7th floor, this 1-bedroom, 1-bathroom condo boasts a functional and expansive layout. The kitchen offers plenty of counter space and storage, seamlessly connecting to the dining area for easy entertaining. The living room, brightened by sunlight streaming through large balcony doors, opens up to breathtaking views. Enjoy a suite of leisure facilities including an indoor pool, hot tub, and sauna, all within the comfort of your secure building. This condo includes 1 parking stall. (id:42386)
580 11th Street E
Prince Albert, Saskatchewan
Fully developed bungalow offers over 1,200 sqft of living space. This home has many upgrades including newer flooring, paint throughout, newer high efficiency furnace and hot water heater. The main floor has an open concept design with a spacious living room and kitchen area that has nice updated white cabinets and countertops, 2 good size bedrooms and a 4 piece bathroom. The fully finished basement features a large family room, 2 additional bedrooms and a 4 piece bathroom/laundry room. Situated on a 47ft x 122ft lot that has a freshly painted deck and a single detached garage. Currently rented for $1,800/ month + utilities and Located close to École Valois School and Cornerstone amenities. A must see! (id:42386)
1001 Shurygalo Road
Bienfait, Saskatchewan
HUGE Lot available on the north side of Bienfait. Well treed and looked after, this LOT would make a fantastic spot to set a NEW HOME or Shop. The services are all located right up to the property line. The size is approximately 36,300 sq ft so the Sky is the Limit on Possibilities. Call for more information. (id:42386)
Oshust Farm
Invermay Rm No. 305, Saskatchewan
A diverse quarter of land located in the RM of Invermay NO. 305. This quarter is situated in the middle between Rama and Preeceville just on the edge of the RM boundary line. SAMA confirms 95 cultivated acres with there currently still being unharvested barley on the land. The topography of the land is mainly flat to gently rolling hills and "H" soil classification and assessed value of $170,900. One small little slough is visible closer to the east side. This unique quarter once had a yard site that has been abandoned leaving the residual of some old buildings that was once accessible from the east side of the quarter. The cultivated acres are prominent throughout the bluffs of bush that can be easily opened improved upon for larger equipment. This quarter is adjacent to some good flat wipe open cropland showing the potential this quarter really has. This quarter can be purchased along with SK952775. Call the listing agent for more information. (id:42386)
Oshust Recreation Land
Invermay Rm No. 305, Saskatchewan
Pristine wildlife land located located within the RM of Invermay NO 305. This quarter is situated in the middle between Rama and Preeceville just on the edge of the RM boundary line. This fantastic recreation quarter checks off all the boxes!...Very accessible and loaded with wildlife! For all the outdoor enthusiasts and wildlife conservationists out there... being able to step foot onto the heavy elk and whitetail paths this quarter provides is best described as being like "a kid in the candy store". The heavy vast amount of poplar trees with permanent water sources, swamp, and the adjacent cropland provides the perfect habitat to sustain big and small game from miles away. If one quarter is not large enough of a recreational playground then the adjacent quarter SK952778 can also be purchased as a package deal. Call the listing agent for more added information or access details. Assessed value : $62,000. (id:42386)
328 23rd Street E
Prince Albert, Saskatchewan
Stunning East Hill home located across from King George School and close to East Hill skating rink. This beautifully upgraded 3 bedroom and 2 bathroom home features all of your amenities conveniently placed on one level. The enormous maple kitchen boasts an abundance of storage space with stainless steel appliances, granite countertops, gas stove range, large coffee/bar and a massive island with bar seating. The main floor also consists of a laundry room, a spacious primary bedroom that has an upgraded 3 piece ensuite, a walk in closet and a second spacious bedroom that features barn doors on the closet. The back porch area provides room for a fridge, freezer and plenty of room for storage. The basement is partially finished and allows additional storage space. Upgrades include newer waterproof laminate flooring and newer paint throughout. The partially fenced, massive mature yards space is 62.46ft x 122ft and has a large deck, fireplace area, a 26x22 double detached insulated garage with a large parking pad. Located close to schools and public transportation. This home is ready for you to move in and enjoy! (id:42386)
Ne 7-8-18 W3
Shaunavon, Saskatchewan
This is an incredible Acreage off Highway 37 South of Shaunavon. A breath of fresh air breathed back in this classic home. The home has three bedrooms on the main and a 4pc bath. The kitchen is large and looks out to the fenced in garden space. The Sellers have made a huge sunroom on the South side of the house. There is a a porch between the house and the garage with tons of storage space. The double attached garage is another space with ample amounts of storage space! The yard has mature trees and bushes and lots of storage in out buildings. There is great space for animals to live. This is a must see town only 3 km from Shaunavon! (id:42386)
309 Iroquois Lake Drive
Iroquois Lake, Saskatchewan
This charming lake house situated on Iroquois Lake Drive at Pelican Cove offers breathtaking lakefront views that are truly unparalleled. It has 2 bedrooms and 2 bathrooms, and this bungalow features a spacious open concept living area with panoramic lake vistas and a generous porch leading to a great lakefront deck. With an impressive 94 feet of lake frontage, the crystal-clear waters and sturdy foundation provide an ideal setting for swimming and all your water activities. The meticulously landscaped yard includes rock walls, flower beds, a fire pit, and various perennials, creating a serene outdoor oasis. This property is fully accessible year-round, complete with an outdoor elevator for convenience. The garage is in the process of being converted into additional indoor living space with the potential for a new primary suite or family/games room - whatever your vision entails for this space. Sold fully furnished with all appliances and outdoor furniture including a dock. This home is ready for you to move in right away and start enjoying lakeside living. Schedule a private tour today and turn this lake house into your ultimate relaxation retreat! (id:42386)
376 5th Avenue Nw
Swift Current, Saskatchewan
Here is an excellent home for a First Time Home Buyer to fall in love with. Quick possession is offered so you can start enjoying your home this summer. Located in Swift Current's North West neighborhood this 1274 sq ft home is Big on Charm + Style. 376 5th Avenue NW is a 1 and a half story home featuring 4 bedrooms, 2 bathrooms and has had numerous updates done to it in the past years. You will love the hardwood floors, the stained glass windows, the front covered verandah and the high ceilings on the main floor with big bright windows letting in all that natural light. This home has a fenced in backyard with a large deck and parking out back. Comes with all appliances. Get moved in and enjoy the rest of your summer! For more information or to book a tour call today! (id:42386)
Letwiniuk Acreage
Saskatchewan Landing Rm No.167, Saskatchewan
Beautiful Acreage North of Swift Current - 33 Acres of Serenity. Escape to your own private paradise nestled amidst rolling hills and towering trees. This stunning 33-acre property offers a perfect blend of natural beauty and modern comfort, making it an ideal retreat for nature lovers and those seeking a peaceful lifestyle. Key Features: Location: Just north of Swift Current, enjoy the tranquility of rural living with convenient access to amenities. Acreage: Sprawling 33 acres of picturesque land, featuring mature trees, abundant wildlife, and breathtaking views of the surrounding landscape. A charming home with 3 bedrooms, 2 bathrooms, an ensuite, and a den, all bathed in natural light from large windows that showcase the beauty of the outdoors. Outdoor Delights: Explore the property's amenities like outbuildings for storage, a cozy chicken coop, and a delightful treehouse for the young at heart. Natural Oasis: A highlight is the large slough, perfect for livestock, birdwatching, or simply relaxing by the water's edge. Ideal for: Nature enthusiasts, families seeking a rural lifestyle, hobby farmers, or anyone looking for a peaceful retreat away from the hustle and bustle. Don't miss out on this rare gem offering the perfect blend of nature, comfort, and serenity. Schedule your private viewing today! (id:42386)
381 Spruce Creek Crescent
Edenwold Rm No. 158, Saskatchewan
381 Spruce Creek Crescent in the RM of Edenwold, this custom-built 2-story residence spanning 3868 square feet is a breathtaking sanctuary offering an array of stunning features for an unparalleled living experience. Step through the grand double front doors into the majestic foyer with its soaring 22-foot ceiling, exquisite staircase, and abundant natural light. Throughout the main floor, 10-foot ceilings adorned with LED strip lights create an atmosphere of grandeur, complemented by drop ceilings and recessed pot lights. The family room, featuring a double-sided fireplace shared with the great room adjacent to the kitchen, offers a harmonious blend of comfort, privacy and sophistication. The dining room leads to a covered deck, perfect for alfresco dining or relaxation. The kitchen, with its two-toned cabinetry, granite countertops, and stainless steel appliances, is a culinary masterpiece. Completing the main floor is a bedroom and 3-piece bathroom, along with a mudroom seamlessly integrated with the garage. Ascend the staircase to the second level, where luxury and comfort abound with four generously sized bedrooms, laundry, a bonus room and much more. The primary bedroom suite offers a cozy electric fireplace, lavish 5-piece ensuite featuring a two person soaker jet tub, and continue through to the custom closet. The second bedroom features a 4 pc ensuite, 2 additional bedrooms and a 4 pc bathroom finishes off the second floor. Directly off of the bonus room give you the covered balcony overlooking the rear yard. The fully finished walkout basement offers a spacious recreational room, electric fireplace, wet bar, games room, additional bedroom with ensuite, and another 3-piece bathroom, ensuring comfort and convenience for all occupants. This home offers endless features and personality to make your own for many years to come! (id:42386)
104 Gore Place
Regina, Saskatchewan
Welcome to 104 Gore Place located in the Normanview West neighbourhood. This 2 bedroom unit features modern tones throughout with a fireplace in the living room that seamless connects to the dining area and kitchen. Complete with a 4 piece bathroom, and a balcony which is the perfect spot to enjoy your morning coffee or unwind in the evenings. (id:42386)
106 Rudy Lane
Rudy Rm No. 284, Saskatchewan
Indulge in the ultimate retreat at this exceptional custom-built 1842 sqft walk-out bungalow, perfectly situated in a serene and picturesque setting overlooking the South Saskatchewan River. With 4 bedrooms, including a luxurious primary suite, and 2 dens, this home seamlessly combines elegance with comfort. Step inside to discover soaring 11' high ceilings and impeccable high-end finishes throughout. The heart of the home is the stunning kitchen adorned with beautiful stone accents and custom cabinetry. Adjacent, a grand living room with massive windows showcases the floor-to-ceiling gas fireplace with built-in cabinets and shelving. A spacious and bright main floor den provides an ideal space for work or relaxation. Picture mornings spent sipping coffee on one of the two expansive decks that overlook the tranquil river, providing a breathtaking backdrop for outdoor entertaining. The bright and spacious walk-out basement offers an additional 2 bedrooms, large family room, bathroom with double sinks, and an additional den or office. The oversized double garage is a hobbyist's dream, complete with an additional workshop area and a garden tractor overhead door for added convenience. Nestled in the quiet Rudy Landing community, this property offers a peaceful oasis away from the hustle and bustle, yet only minutes from the town of Outlook and its full range of amenities. Enjoy the best of both worlds - a serene retreat on nearly a full acre of land with easy access to shops, schools, and recreational facilities. Don't miss the opportunity to make this extraordinary property your own. Schedule your private tour today and experience the allure of country living at its finest! (id:42386)
3822 Castle Road
Regina, Saskatchewan
Recently renovated and furnished! This updated 3 bedroom 2 bath condo is only 2 minutes from the University and would be an excellent 1st time home or revenue property. Have your student live for free while renting out the 2 remaining bedrooms! With the developed basement you have another bathroom & living room to give space to the studying room mates. Did we mention that it comes furnished (pots, pans & utensils are included)? Just bring your bed and you are good to go. (id:42386)
110 1st Street N
Lampman, Saskatchewan
GREAT Family Home! If you're looking for an abundance of Space then Look no Further. This 1248 ft2 bungalow located on a Double Corner Lot has LOADS of "Space". Enter this home through the sizable breezeway that contains tons of storage plus a closed-in sun room leading to the covered back deck. There is also direct access to the oversized-single attached garage. (Enough room for tall/long trucks plus extra space at the rear for working). The main floor contains a large Laundry room which leads directly into the Family-Size Kitchen/Dining room (full appliance package) which this Open concept continues into the roomy Livingroom. Down the Hall you will find 3 generous bedrooms (all having big floor-to-ceiling clothes closets). The Master bedroom also contains a newer styled Ensuite with a walk-in and seated shower. The Full Basement has newly installed waterproof centurion flooring with a Backflow valve, sump-pump and roughed-in 3Piece Bathroom as well as Utility; a Fantastic Space for the Kids to RUN RUN RUN and ready for future development. As an ADDED BONUS, there is a 440ft2 Insulated, electrified Work-Shop behind the Garage (designated power panel). This home had Many Years of Wonderful Family Memories and is NOW TIME to ADD YOUR Family to the Picture. Call to view today. (id:42386)
#16 4640 Harbour Landing Drive
Regina, Saskatchewan
Very nice well maintained original owner spacious 1038 sq ft 2 bedroom top floor garden style condo. This unit has no shared walls, Carpet free open floor plan with cork flooring in the living room/dining area. Nice size kitchen with black appliances, newer Samsung dishwasher, water proof kitchen flooring & a large pantry. Ensuite laundry and 4 pc bath along with a good sized utility room for extra storage. High end non-sag window blinds. 8x10 Balcony overlooking the green space with panoramic views of the sunset and sunrises. 2 convenient side by side parking stalls directly in front of the building. Newer central air (2 years old). Don't miss this great opportunity to live in this condo development & enjoy the quick access to all the south Harbour Landing amenities! (id:42386)
Lavrysen South Property
Good Lake Rm No. 274, Saskatchewan
This 3 bedroom 1 Bathroom 1381 sq.ft home is perfectly situated just off the beaten path 4 miles southwest of Canora. The mature yard and shelter belt are ideal for enjoying that peaceful acreage lifestyle. Numerous outbuildings including a 44' x 70' metal Quonset with a 60-amp electrical service provide for plenty of storage options and/or that hobby farm or small business you have been wanting to start or grow. (id:42386)
6 Langley Street
Regina, Saskatchewan
The Sellers of this spacious Hillsdale bungalow have loved this home since 1962. It is ideally located within walking distance to the University of Regina and Wascana Park as well as Elementary Schools. The art deco design aspects that were popular in the 60s remain in the home. From the full brick fireplace surround to the mahogany kitchen cabinets, the wood millwork, and the hardwood flooring throughout the living/dining area/hallways,/bedrooms.. As you enter the home you will find the living room with a large picture window overlooking the front yard. Adjacent to the living room is the dining room and access to the heated sunroom that makes the perfect den or office. The skylight brings in extra light and there is direct access to the attached garage. The kitchen maintains the original cabinetry and includes the appliances. There are three bedrooms on the main floor making this an ideal home for a young family or first time home buyer. There is a 4 piece main bathroom with brand new vinyl flooring and there is a bonus 2 pc ensuite off of the primary bedroom. The basement is fully developed giving you even more living space. The basement windows were replaced in 2013 and a gas fireplace was installed in the family room in 2015. Also in the basement is a den and a 3 piece bathroom that was fully renovated in 2015. There is lots of room for storage in the laundry/utility room. You can enjoy the warm weather without the wind and those pesky mosquitoes in the screened in porch. The front and rear yard is beautifully landscaped with numerous mature trees and shrubs. There is also patio space, a shed, and a gate to the green space behind the home. Some additional upgrades include: ABS sewer line (2002), Shingles/Soffit (2013), Exterior Painted (2018), Back Fence (2018), and much more. If you are looking for a special house for your family to call home then this is a must see! (id:42386)
Sw 13-48-28 W3
Rural, Saskatchewan
Have you always wanted to live in the country but still a short drive to the city? Then check out this 1167 sq.ft bi-level residence located on 10.02 acres zoned for country residential living. Just 9 miles south of Lloydminster, this package offers an open floor plan adorned with vaulted ceilings that give it a spacious feel. The home is completely developed and offers lots of space for any sized family. The basement family room features a wood stove for added comfort and assistance with the cost of living. You will love the generous triple detached garage with radiant heat for parking all the vehicles inside, man cave/workshop, welding or whatever you wish! The home is awaiting your touch for updates and some modernization. So check this one out and fully embrace the lifestyle of peace and possibility in this countryside escape! 3D virtual tour available. This property is sold “as is” condition. (id:42386)
