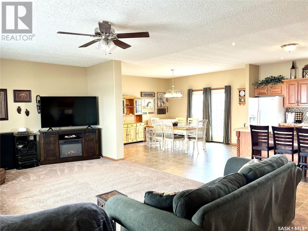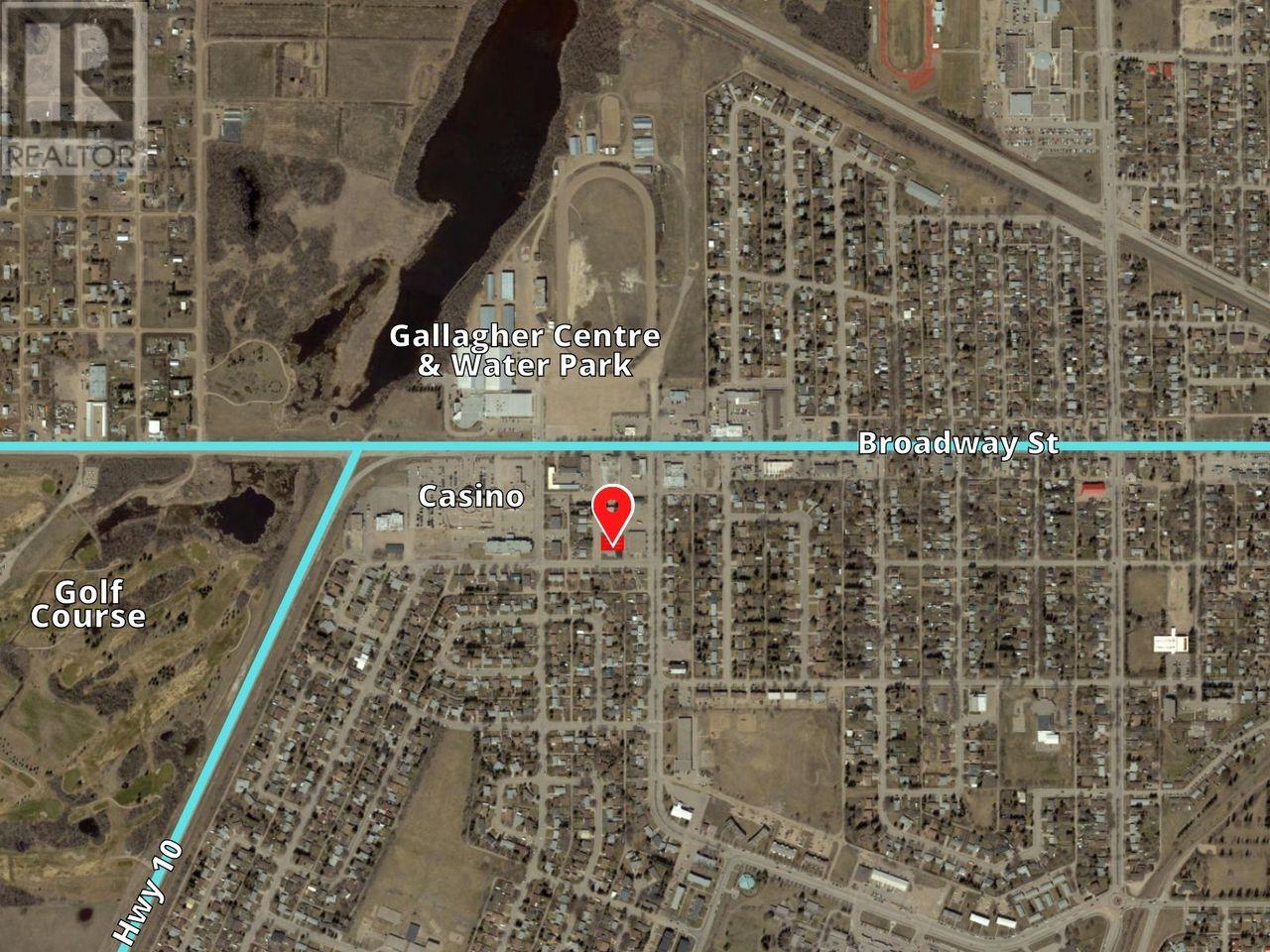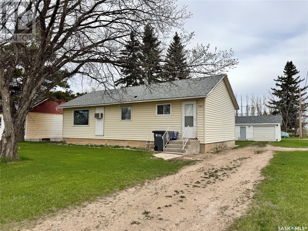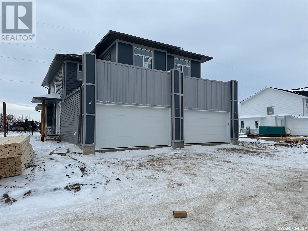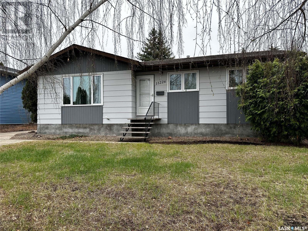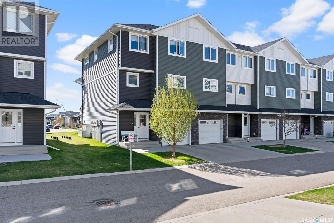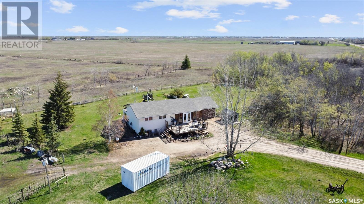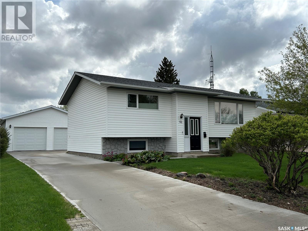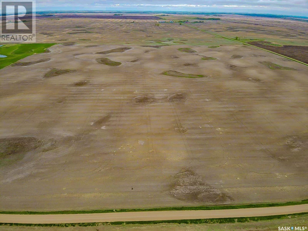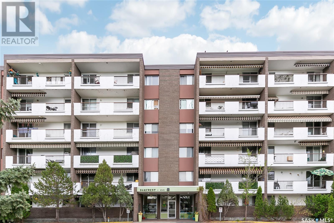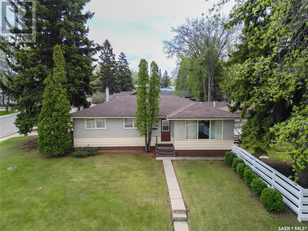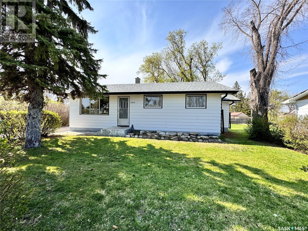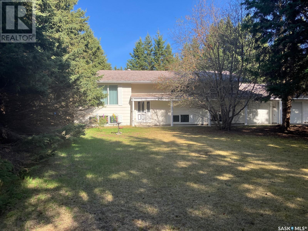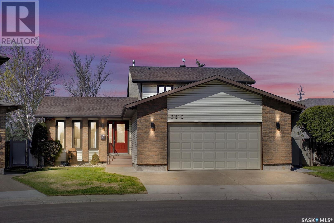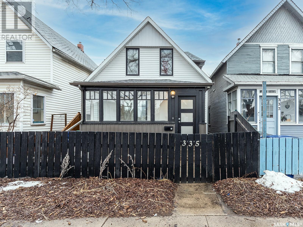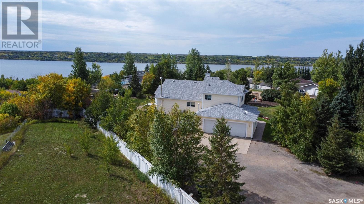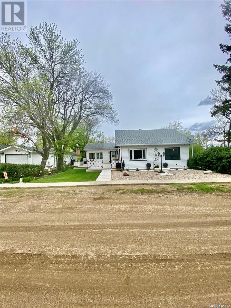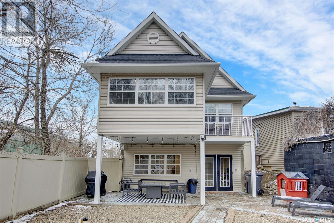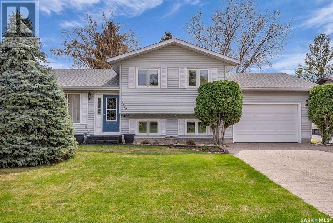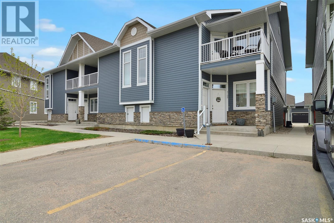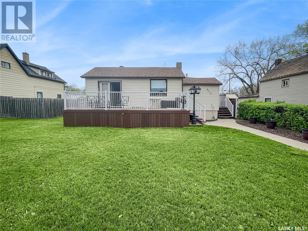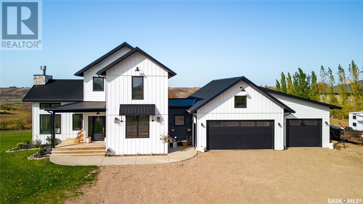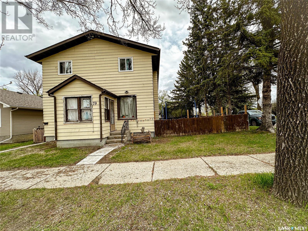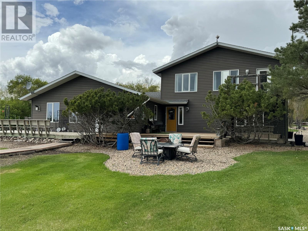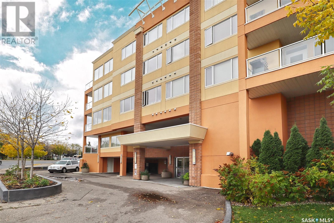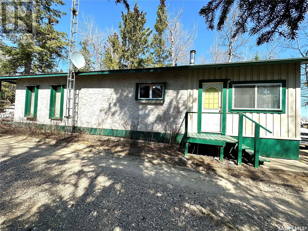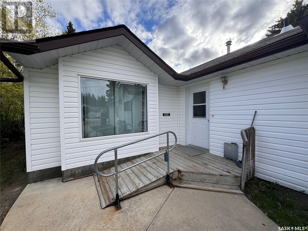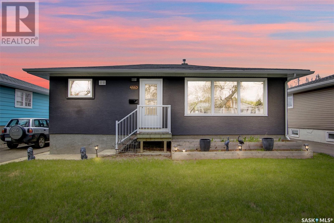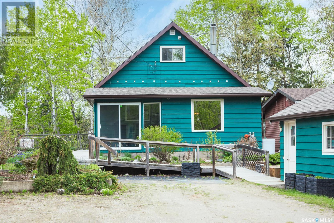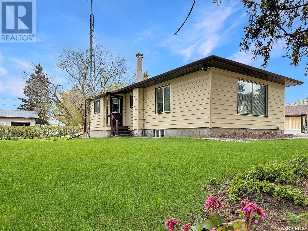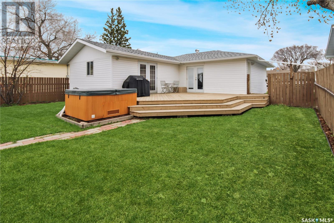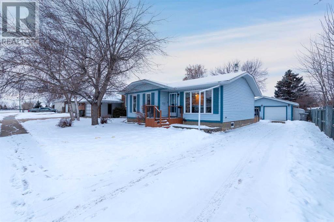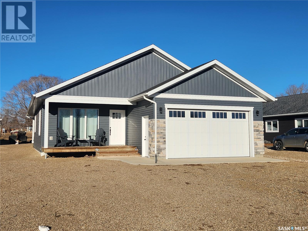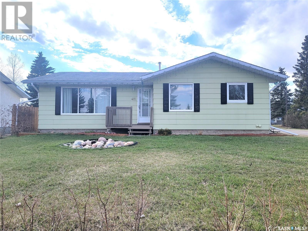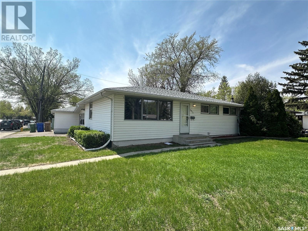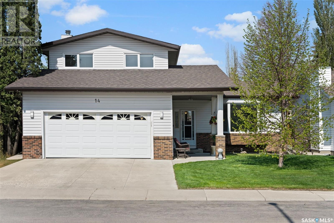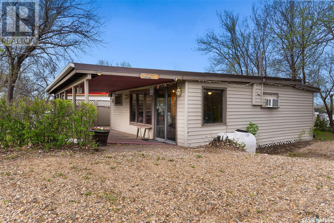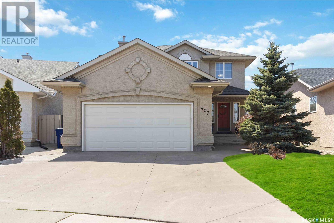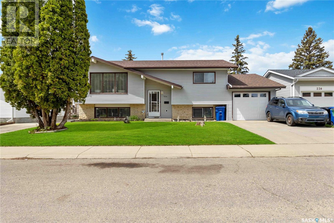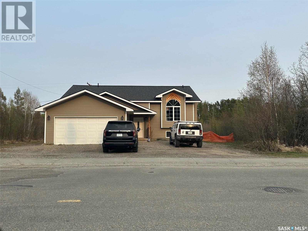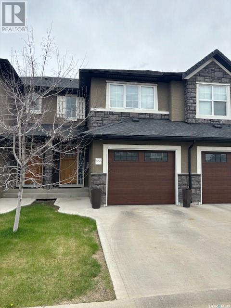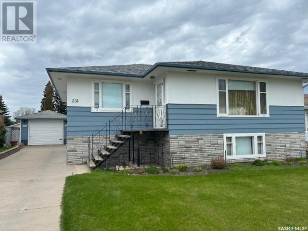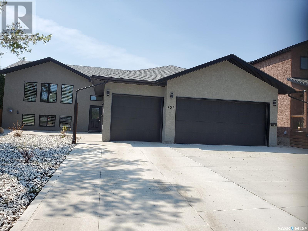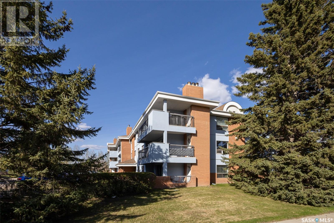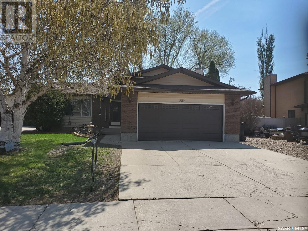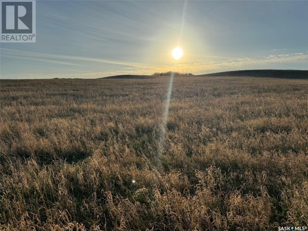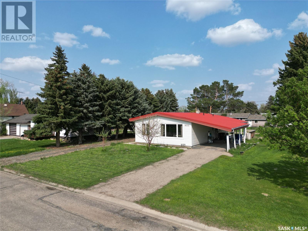SEARCH & VIEW LISTINGS
LOADING
165 Prairie Sun Court
Swift Current, Saskatchewan
Looking for a large family home, that feels like you're in the country with a stellar clear west view, but still a hop, skip & jump from the City amenities? Welcome - you've found THE home! This home was a show home when it was built to nothing was spared! I challenge you to find built in sold wood cabinetry like you'll see throughout this home anywhere else! It is a fabulous open concept design for the family room, kitchen & dining room. The primary bedroom suite is on one end with an ensuite big enough to cartwheel in and the other two bedrooms at the opposite end of the home. A nice sized mud room attached to the laundry is the perfect entrance in from the backyard. Sellers state recent improvements include: water heater, dishwasher, lighting, fence & 12x14 shed and paint. (id:42386)
39 Clarke Ave
Yorkton, Saskatchewan
*** Incentives available from City of Yorkton to build on this lot **** This undeveloped piece of multi-family land is located 1 block off Broadway Street in the City of Yorkton just inside the western edge of the city limits. This block of Clarke Avenue is located close to the junction of HWY 52 & HWY 10 and walking distance to the arena exhibition grounds the casino as well as the shopping and transit amenities found along Broadway Street. This lot is rectangular in shape and is approx 69ft W by 119ft L. There is lane access at the back of the property and it is level and flat which is perfect for building on. Yorkton is already a fully serviced community so for a potential developer it is just a matter of costing out your connection fees to get access to utilities for a new building. All development is regulated via the City of Yorkton zoning bylaws and building permit process. Permitted uses include: Apartments Apartments - Senior Citizens Essential Public Services and Utilities Public Parks and Playgrounds Rowhouses Three or Four Unit Dwellings Townhouses and Residential Care Homes. Info on available incentives can be found at www.yorkton.ca/incentives There is also an interesting set of Discretionary Uses (ask listing REALTORS'® for details) for this land that could be possible by gaining a discretionary use permit from the City. The immediate area surrounding this lot/land is characterized as transitioning between commercial to residential homes with many duplexes townhomes and low-rise apartment buildings nearby. This spot would be the perfect place to build a care home or a 4 6 8 or 10 plex multi-family property and could be a profitable investment opportunity. If this sounds like something you would be interested in give your REALTOR'® a call today to get the ball rolling. If you dont already have a REALTOR'® looking after your business give us a call and we will get the process started. (id:42386)
525 1st Avenue
Raymore, Saskatchewan
Introducing this charming three-bedroom residence with a detached garage, nestled on a spacious corner lot, offering exceptional value. Step into a welcoming environment boasting three bedrooms and a full bathroom on the main floor, alongside a seamlessly integrated kitchen and living room that exude an inviting open-concept ambiance. Adding to its appeal, a generously sized mudroom awaits, providing convenient access into the home. Downstairs, the basement presents an opportunity for personalization with its unfinished layout, complete with a roughed-in bathroom. Don't miss out on the chance to experience this wonderful property firsthand – schedule your viewing today! (id:42386)
18 115 Feheregyhazi Boulevard
Saskatoon, Saskatchewan
Quick possession available. Call for details. Proven floor plan, 1535 Sq Ft. with bonus room! Semi-detached with front double attached garage. Only 2 stand alone homes available. The photos are from our showhome. Colours may vary in different homes. GST and PST is included with rebates assigned to the Seller. Partially finished basement means exterior walls framed insulated and vapour barrier installed. Call now for best pricing and location. (id:42386)
11226 Gardiner Drive
North Battleford, Saskatchewan
Welcome to your new home! Nestled in a quiet family neighborhood, this charming bungalow is move in ready with so many tasteful upgrades throughout. Step inside this 1036 sqft bungalow, and you will love what you see. The heart of the home, the kitchen, shines with its bright white cabinetry, ample storage, updated countertops, and sleek stainless steel appliances. The main level boasts generously sized bedrooms and not one, but two meticulously renovated bathrooms. These haven't just been touched up—they've been completely gutted and transformed with new fixtures, vanity, vinyl plank flooring and stunning tile surrounds, ensuring both style and durability. Venture downstairs to find even more living space, including a spacious rec/family room adorned with a charming corner fireplace, perfect for cozy gatherings. Plus, there's an additional bathroom and a fully finished laundry room with plenty of storage space. This home doesn't just look good—it's been thoughtfully updated for your peace of mind. From the high-efficiency furnace (2014) to the newer windows, shingles on both the house and garage (2019), exterior paint, and flooring, no detail has been overlooked. Outside, the cozy backyard is a retreat in itself, with a large deck and mature trees and shrubs, providing a private oasis for relaxation and play. And let's not forget the double detached garage, offering both convenience and security. With its unbeatable location backing onto a greenspace and a park, this property is a rare find. And if you've got school aged kiddos, the bus stops right out front! So many reasons to check this one out - call today to schedule your viewing and experience the charm of this move-in-ready home for yourself! (id:42386)
115 315 Kloppenburg Link
Saskatoon, Saskatchewan
Welcome to the Aspen Pointe Townhomes, refined living nestled within the desirable Evergreen community. Perfectly positioned, this residence offers seamless access to local elementary schools, Evergreen Village Square, and an array of conveniences. Thoughtfully curated with a contemporary aesthetic, this home embodies sophistication at every turn. The largest 3 story floor plan available in the development, this property offers plenty of space for your growing family. Upon entry, you're greeted by a spacious foyer, complete with a convenient closet and direct access to the attached garage. Ascending the stairs to the main floor, an inviting living space awaits, characterized by dramatic ceiling heights and strategically placed windows that flood the room with natural light. A garden door beckons you to the rear deck, extending the living area outdoors. The next level exudes elegance, with a dining area overlooking the living space below, seamlessly connected to a modern kitchen adorned with quartz countertops, sleek cabinetry, and stainless steel appliances. A thoughtfully positioned two-piece bathroom adds to the convenience of this level.Ascending to the top floor reveals a sanctuary of comfort, boasting three well-appointed bedrooms, including a primary suite featuring a walk-in closet and a 4 piece ensuite. Completing this level is a main bathroom and a strategically located laundry area, enhancing the practicality of daily living.The basement is completed as a versatile space offering an additional family room which can also function as a bedroom or additional work/flex room space, as well a 2 piece bathroom with rough in for future shower. Noteworthy features include a sun-drenched west-facing deck, perfect for enjoying the summer evenings and central air conditioning offering year round comfort. This is your opportunity to experience contemporary living and a low maintenance lifestyle in the Aspen Pointe Townhomes. (id:42386)
Martensville Acreage (80 Acres)
Corman Park Rm No. 344, Saskatchewan
Embrace this extremely rare opportunity to own your own 80 acre parcel of land only a few kms west of the vibrant and rapidly growing city of Martensville. A sanctuary of tranquility, this property offers an unparalleled opportunity to immerse yourself in the natural beauty of the prairies affording you an array of opportunities for your future plans. This sprawling estate boasts a newly constructed metal frame barn(2023), exuding modern elegance with its tin siding and roof. Within the confines of this structure, discover six spacious box stalls, providing ample space for the care and comfort of your equine companions. Resting on skids with a gravel base and ready for plank flooring. Adjacent to the barn, a horse corral awaits, complete with two shelters to shield your horses from the elements while they graze and frolic in the pasture. Whether you're a seasoned equestrian enthusiast or simply seeking a peaceful retreat amidst nature, this property offers the perfect blend of functionality, serenity, and future development opportunity. This raise bungalow offers 3 bedrooms, living room, kitchen, dining area and 4 piece bathroom on the main floor. The lower level lends itself to a family room, additional bedroom as well as an office which could function as an additional bedroom(no closet), rough in bathroom, storage room, and laundry area. 24x24 double attached garage accessed off the rear porch. Located just a few kilometres west of Martensville, convenience meets tranquility at this idyllic retreat. Immerse yourself in the peaceful rhythms of country living while still enjoying easy access to the amenities and conveniences of city life. Seize this rare opportunity to own a piece of Saskatchewan's countryside and embark on a journey of rural refinement unlike any other. (id:42386)
66 Jubilee Drive
Humboldt, Saskatchewan
This stunning bilevel home is nestled in a great neighborhood, boasting contemporary design elements and an abundance of natural light flowing through this open concept home. As you step inside you are greeted by the warmth of this home. The open foyer with glass stairwell leads to the spacious living room with Bamboo Hardwood Floors, and wraps around to this well appointed kitchen with Custom Maple Cabinetry, under cabinet lighting, plenty of counterspace and storage. The dining room opens to the gorgeous two tiered private deck with South Facing Views overlooking the manicured grounds. A perfect place for entertaining or sitting with your coffee and enjoying the surroundings. The main floors offers two large bedrooms plus a full bath boasting a harmonius blend of style and functionality. The lower level of this home opens to a family room/ flex area with large windows ensuring this space is bright and cheery. One more bedroom, a spacious updated bathroom, and utility/ storage area finished off this level of the home. Outdoor access is offered through the utility room. Completing the picture is a detached garage (24.0 x28.0 feet, built in 2017) adding ample parking and storage. The backyard boasts a garden shed, trees/shrubs, green space, garden and privacy abound. This turn-key property encapulates modern living with it's thoughtful design, natural light, and prime location. Upgrades include lower bathroom renovation 2023, hot water heater 2022, central air 2020, deck 2020, central vac 2017, detached garage and concrete driveway 2017, shingles 2014, furnace 2008, kitchen renovation 2008, flooring and more! It is a true gem! Do not miss out on this one! (id:42386)
Rm Pense - 2 Quarters
Pense Rm No. 160, Saskatchewan
Here are two quarter sections of cultivated land located 10 miles north of the town of Pense in the RM of Pense. There 285 cultivated acres of good producing land according to the SAMA records. The SE quarter is assessed at $194,300, and the SW quarter is assessed at $155,800. The legal land descriptions are SE 28-18-22 W2, SW 21-18-22 W2. There is a tenant for the 2024 crop season and the tenant has first right of refusal. (id:42386)
603 4545 Rae Street
Regina, Saskatchewan
Welcome to unit 603 - 4545 Rae Street, conveniently located in the south end of Regina close to all amenities. This top floor 2 bedroom, 2 bathroom unit offers a spacious open living space, a galley style kitchen which has been updated with newer countertops & painted cabinets, and a separate dining area with parquet flooring. Off the living room is access to the oversized balcony providing the perfect space to enjoy the outdoors. Down the hallway, you will find the main bathroom, master bedroom with 2 piece en-suite and the 2nd bedroom. The building is concrete, which offers additional sound barrier between units! The building features a brand-new elevator and includes one electrified parking stall. Shared laundry, additional storage, an amenities room, an exercise room and recreation centre can be found in the basement. Condo fees of $580.10/month include heat, water, building maintenance, building insurance, snow removal, garbage and reserve fund contribution. Additional parking can be rented for $23/month. Call for more details! (id:42386)
789 Agnew Street
Prince Albert, Saskatchewan
Charming family home nestled in the desirable Crescent Heights neighborhood, with a picturesque backdrop of the park just beyond its backyard! The home features beautiful original hardwood flooring and new flooring in the hallway. The main floor offers a large living room, a nice sized kitchen that has new stainless steel appliances and a South facing window allowing loads of natural light in, 4 piece bathroom and 4 spacious bedrooms including the primary bedroom that has a 2 piece ensuite. The fully finished basement provides a huge family room, a 3 piece bathroom, laundry/utility room and tons of storage space. This home is situated on a large, fully fenced, corner lot that has mature with trees, perennials and a garden area, perfect for those who have a green thumb. There are also 3 additional storage sheds, a gate in the corner of the yard for parking and a single detached heated garage that has a nice workshop and an office space. Located close to schools, parks, and Cooke Municipal Golf Course. Don't miss out on what this family home has to offer! (id:42386)
606 2nd Avenue
Raymore, Saskatchewan
Embrace the small-town living with this inviting family home in Raymore, Saskatchewan. If you seek affordability without compromising on comfort, this residence could be your perfect match. Spanning 1034 sq.ft., this well-maintained home awaits its new owners to infuse it with their personal style. The original kitchen boasts ample cabinet and counter space with room to have a dining table. The living room is very cozy and has extra space to fit a larger dining table too. There are two main-floor bedrooms, and 1 full bathroom. The basement has been developed with 2 bedrooms and a 3 piece bathroom and a laundry areas. The larger bedroom could be used as a rec / games rooms. There is an unfinished room that could be used as a workshop or cold storage. This home boasts several value-added features, including new shingles, some updated pvc windows, newer kitchen counter tops and water softener. Outside is a generously sized yard that has a great slope to it and will help to keep the basement dry. There is a single car garage and a storage shed. Discover the charm of this welcoming community and explore the potential of this delightful family home. With its array of features and a warm, inviting atmosphere, this property invites you to experience the comfort and serenity of small-town living. Don't miss the opportunity to make it your own! (id:42386)
503 10th Street N
Nipawin Rm No. 487, Saskatchewan
This Elegant 1432 sq ft bi-level home on 1.25 acres in Klemmer Subdivision comes with a heated attached double car garage, and a 30x50’ insulated shop. Property is just 2.2km to Nipawin. As you come in, a short flight of stairs takes you to a light and airy large main floor living room. Further into the home you'll find a large rejuvenated oak kitchen that boasts ample cupboard space with a pullout pantry, built-in buffet & hutch and faux marble serving table. 3 large bedrooms on the main floor feature big closets with lighting, including a massive master bedroom with his and her closets. The expansive main floor bathroom has the potential to be turned into an en-suite & a powder room. Basement boasts an enormous family room. The room off the garage is a perfect butler’s pantry with kitchen cabinets on one wall and abundance of shelving and a coat rack to house out of season coats. There are two heating systems – natural gas forced air furnace as well as the hydro coil. The downstairs has a 4 piece bathroom. There is a lovely room with built-in closet that would make a wonderful home office/ library or even a home gym. Last but not least is a very cozy sitting area. Outside you will find a large deck with built-in benches, and a BBQ hut so you can BBQ despite the weather! A second sandpoint well is in the shed and feeds multiple spigots throughout the yard. Both shed and the shop have tin roof and concrete floor. The back side of the property is fenced. There is a nice fire pit for enjoyment and relaxation! There is an upgraded security system that gives you a peace of mind when you are away. With many trees on the property it feels like living in a peaceful forest with nature around you! Some of the improvements include new lino upstairs and cleaned basement carpets. Don’t let this opportunity slip away – call today! (id:42386)
2310 Mahony Crescent
Regina, Saskatchewan
Welcome to 2310 Mahony Crescent, a truly wonderful family home in the highly sought-after Gardiner Park neighbourhood! Nestled in an excellent community near elementary schools, walking paths, and all East end amenities, this move-in-ready home is perfect for those seeking both convenience and style. Upon entering the front foyer, you can't help but feel at home with a cozy and inviting atmosphere. This home has seen numerous upgrades from its long time owners which include newer triple pane windows with metal clad exterior, updated Shingles and vents (2015), eye catch exterior Trim LED lighting, updated flooring in nearly every room including plush carpets and designer vinyl flooring, updated lighting throughout, a gorgeous kitchen update with maple cabinets, center island with bar stools, under cabinet lighting, tiled backsplash, undermount sink, and pot lights. You can't miss the custom built Coffee bar with it's plumbed in water tap for extra convenience! Other updates and improvements include updated bathrooms, custom blinds and window coverings, newer PVC fencing with gate, a high efficient furnace and a newer C/air unit. Additional special features of this home include an extra large garage at 26ft wide with high ceilings allowing for plenty of storage space, a fully finished modern basement with large rooms perfect for additional guest bedrooms, a gym or hobby rooms, a wood burning fireplace in the family room with brick accent feature wall and more! The exterior of the home offers a gorgeous and private yard that is beautifully landscaped and features a two tier deck off the family room and dining room with Suncoast fully screened in enclosure with louvered roof on remote, a natural gas BBQ line, firepit area, and underground sprinklers. Don't miss your opportunity to visit this truly move in ready home in a mature neighborhood you would be proud to call home. (id:42386)
335 E Avenue S
Saskatoon, Saskatchewan
Located just south of trendy 20th Street in the heart of Riversdale, this home is all about the lifestyle. A quick walk will take you to the Meewasin Trail along the river, and to the upcoming Gather Local Market at River Landing. This character home was taken down to the studs in a major renovation in 2019, where the walls were opened up, and even the roof was raised. All new electrical, plumbing, windows, major appliances - you name it! This is not your average renovation; it was done right with attention to detail. There are features everywhere you look. Plenty of street appeal as you walk up through the brick patio front yard. Maple hardwood throughout warms the space and grounds the pops of bold colour on the walls. The custom kitchen with quartz waterfall and quartz backsplash is the heart of the home where everyone will want to gather. Going out to the fully fenced yard, there is a large deck with built-in bench seating and a pathway to the single-car garage with space for additional parking on a concrete pad, if desired. The yard is mostly mulch, featuring low-maintenance perennials, including many fruiting and native prairie plants, and five raised beds for your gardening pleasure. This special home was done right and the quality gleams throughout (id:42386)
205 Grove Avenue
Saskatchewan Beach, Saskatchewan
WOW!! Incredible views of Last Mountain Lake! This solid 2003 year old modified bi-level was built by Gilroy a master and well known custom Builder! With a short drive to Regina this solid home sits on 4 lots with pavement right to your over-sixed heated double garage. The garage was beautifully finished with osb and a nice roll door separates the main garage from the private workshop. The workshop has its own sub panel, cabinetry and window. Within the last few years this home has received extensive professional landscaping with most recently underground sprinklers, grass, flower beds and stone walkway! Walk into vaulted ceilings on the main floor with an open kitchen / living room complete with the natural gas fireplace over looking the Saskatchewan Beach and the lake below. The main floor layout is flexible with plenty of room to add your dining space next to the kitchen and use the current dining room as a second sitting area or bright and spacious home office. The primary bedroom features a large walk in closet and ensuite with a gorgeous claw foot tub. The basement has a wood fireplace that was professionally inspected by Northern Fireplace a few years ago and is operational. With nearly 3/4 of an acre of land, this property offers great flexibility and is a quick drive to Silton for milk. The home offers a 1400 gal water tank and 1400 septic tank. For a small charge there is a community water system with a 1200 gal reservoir tank which is on a trickle system from the lake. There are two natural gas BBQ hook ups for both a BBQ and a gas firetable on the deck. Masterworks Roofing installed new fiberglass shingles this year. Please contact your REALTOR® to schedule your personal tour today! (id:42386)
145 Brock Street
Brownlee, Saskatchewan
Welcome to your new home in the village of Brownlee located 30 minutes from Moose Jaw. This charming 3-bedroom, 2-bathroom house is situated on a spacious 1 acre lot, offering ample living space, gorgeous landscaping, and additional accommodations with a guest house. Perfect for families or those seeking a peaceful retreat, this property combines comfort and convenience in a tranquil setting. Inside, you will be greeted with the spacious kitchen featuring charming blue cabinetry throughout. Just above the kitchen sink is a large window with views of the picturesque backyard space. Off the kitchen is the sunroom with an ample amount of windows flooding the entire space with natural light. Just through the large living area you'll find a large primary suite that serves as a true retreat. The primary bedroom features a private ensuite bathroom and a generous walk-in closet, providing a luxurious space for relaxation. The additional two bedrooms are well-sized and share an updated, well-appointed bathroom. One of the standout features of this home is the main floor laundry room, which adds an extra layer of convenience to your daily routine. Step outside to discover the charm of the property's exterior. The backyard is home to a delightful guest house, offering a perfect space for visitors. The backyard also offers a generous sized garden area, fire pit area, multiple sheds as well as a gazebo perfect for gathering and hosting family and friends. The property also includes a single-car garage with an attached workshop, providing ample space for parking, storage, and DIY projects. The expansive lot offers endless possibilities for outdoor activities, gardening, or future enhancements, allowing you to make the most of the outdoor space. Don't miss out on this wonderful opportunity to own a versatile and charming home in the Brownlee Village. Note: A few upgrades include furnace 2019, garage shingles done in 2021. (id:42386)
226a Fairchild Avenue
Regina Beach, Saskatchewan
Gorgeous Regina Beach home with a walk out basement. New shingles in 2023, as well as new carpet on the stairs leading to the top floor. This amazing home has 4 bedrooms, 3 bathrooms, cool modern tones, a section of new counter top in the kitchen, and is move in ready just in time to enjoy the summer sun! It features a fully fenced yard, great for kids and pets with a 3 season sunroom over looking that yard space. This home has a great open concept layout and the walk out style basement makes the lowest level very functional. Some close amenities are the K-8 elementary school, fuel & grocery stores, pharmacy, 9 hole golf course, and of course Last Mountain Lake which offers activities all year long. (id:42386)
3415 Cassino Avenue
Saskatoon, Saskatchewan
Excellent Montgomery location backing public reserve green space. One owner home was Custom built in 1983 featuring 4 bedrooms, 3 Baths, all levels developed. Gas stove on third level family room along with an extra bedroom or office. Combination 3 Pc Bath with Laundry area. Recent upgrades include newer floorings in Most areas, plus triple glaze windows through, a newer water Heater. Beautifully landscaped yard for one to enjoy. Shows excellent. Call your realtor today to book a showing. (id:42386)
4111 E Green Apple Drive
Regina, Saskatchewan
Very affordable Home. 2013 built,1109 sqft Townhouse with single Garage in East side of Regina. Well kept 2 bedroom, 2 bathroom and 2 balconies townhouse located in Greens. Close to park, walk paths, schools and all east amenities! Open concept floor plan with vault ceilings, beautiful engineered hardwood through out the living room, dinning room and kitchen. Spacious living room, a good size of dinning room and modern kitchen with centre island. Off kitchen, there’s a door lead you to the south of back balcony with a gas hook up for a BBQ. There are two bedrooms on the main floor, the primary bedroom has 3pc en-suite, the second bedroom with a balcony right outside the bedroom door, this is the perfect spot to overlook the front green space. There’s another 4pc bath and laundry to finish the main floor. The single detached garage is right behind the unit and the parking spot is in the front of the unit, another storage unit is under the stairs with access from the outside. This home can be your first home or one of your revenue property , never miss that great opportunity! (id:42386)
4272 Price Avenue
Gull Lake, Saskatchewan
Welcome to this beautifully well-maintained home nestled in a cozy small town. As you step inside, you'll immediately notice the attention to detail and the inviting atmosphere. The main floor has been thoughtfully renovated, featuring updated flooring, fresh paint, Enjoy the charming front deck built with low maintenance materials, ensuring that you can spend more time relaxing and less time on upkeep. With patio doors leading directly from the living room to the deck, indoor-outdoor living is effortless. The renovated eat-in kitchen is a true delight, offering tasteful cabinetry, a stylish tiled backsplash, modern countertops, and under cabinet lighting. The adjacent living room feels airy and spacious, creating the perfect gathering place for family and friends. The bedrooms are located at the rear of the home. Additionally, one of the bedrooms has been cleverly converted into a main floor laundry room, adding convenience to your daily routines. The main floor also features a well-appointed 4-piece washroom and an oversized back porch. Descend to the lower level and you'll discover a massive recreation room featuring a suspended ceiling, there is also the potential to add additional bedrooms if desired. The lower level includes a convenient 3-piece washroom, a storage room, and utility space for all your organizational needs. Outside, you'll find updated concrete sidewalks at the front of the property, adding to the curb appeal. The mature oversized yard provides plenty of space for outdoor activities and boasts ample parking, with room for a garage. Gull Lake, the vibrant community where this home is located, offers a wealth of amenities just moments away. From K-12 schooling to groceries, a skating rink, bakery, movie theatre, banks, and a swimming pool, everything you need is within easy reach. Plus, with its convenient location just a 35-minute drive to Swift Current on the number one highway. Call today to book your viewing! (id:42386)
1 Hera Place
Lumsden Rm No. 189, Saskatchewan
Built in 2020, this custom home boasts 6 bedrooms, 5 bathrooms, & over 2400 sq. ft. of living space, plus a fully developed walk-out basement. The main level features wide plank, oak, engineered hardwood & 9’ ceilings. The minimalist European style includes a large dining room & a dream kitchen with a 10’8” island, split-brick backsplash, quartz counters, & a Cafe appliance package. Extras include a gas stove, pot filler, & pantry with pullouts. A butler’s pantry with a yard view, a laundry area with a locker system, & direct access to the triple attached heated garage (with R/I plumbing for a 2pc bath) add functionality. The main sitting room features windows on three sides, a wood-burning fireplace with a marble surround, & 14’ vaulted ceilings with shiplap detail. A quaint office, 2 pc bath, & spacious bedroom with en-suite & walk-in closet complete this level. Upstairs, two secondary bedrooms with walk-in closets share a “Jack & Jill” entrance to the private 5pc bath. The primary is stunning with your attention brought first to the sleeping area. A walk in closet & a dream 5pc-ensuite (with dual) entrance complete this oasis. Downstairs is designed to the same standard with an expansive wet bar (completed in 2024) welcoming you in! The walk-out, IFC foundation allows for large windows & doors that flood this level with natural sunlight. An oversized rec room, 2 bedrooms, a 5th bathroom, mechanical & storage are found here! (Enjoy in-floor heat in the basement for those cold SK winter nights!) Outside, the yard is fully developed with UG sprinklers, garden beds, “secret” firepit area & a dream shop built in ’23. Measuring 30’x40’ this structure fts. 2x 10’x10’ doors, heated and prepped for in-floor heat (concrete floor) & its own panel with 220V already installed. Doing everything possible, these original owners kept the exterior of the home maintenance free, to spend as much time as they could enjoying the yard. The home & shop are metal exteriors & tin roofs. (id:42386)
79 Agricultural Avenue
Yorkton, Saskatchewan
TWO COMPLETELY SEPARATE suites! Rent out the main floor 2 bedroom, 1 bathroom and head on upstairs via the side stairway and you will find another 2 bedroom, 1 bath updated suite with private access. (no main floor access) Behind the property you will find an insulated 2 car garage and a fenced property. The main floor, the seconnd floor suite and the garage are all currently rented for $2750.00 per month. You can also supplement your mortgage by living in one of the units and renting out the other. This is ideal for multi family living. Both living spaces have their own fridge, stove, washer and dryer complete with 2 bedroom and 1 bathroom in each. The main floor has the original hardwood floors with separate rooms for your living room, dining room and kitchen. The second story suite has 2 bedrooms, 1 bathroom, updated windows, paint and flooring. The space is open with lots of room to be comfortable. If you have kids or pets, no worries as the large yard has a nice privacy fence surrounding it. This property is located right next to wide open green space with an excellent playground for your children. It also has an insulated 2 car garage behind the house with a concrete pad in front for additional parking. Whether you are looking to buy to call this home for yourself or looking to invest in a rental property, this property should definitely be considered as a lucrative option. Consider this for your next purchase and add a few touches of your own! Close to many amenities in the central part of Yorkton makes it ideal to add this property to your portfolio. Come and take a look before it is sold! (id:42386)
74 Maple Lane
Orkney Rm No. 244, Saskatchewan
Full time lake living minutes away from the City of Yorkton! Welcome to 74 Maple Lane at York Lake! Driving up to the property you will be welcomed to a well kept yard and home with over 2400 square feet of living space and over an acre of yard site. The property has a triple car insulated garage with direct entry into this 2 level split home. The main foyer area has lots of room with a sitting area and excellent closet space. A few steps over will take you to an amazing kitchen with an ample amount of cupboard and counter space. Fridge, stove, microwave, and built in dishwasher are included. Enjoy a quick meal in the kitchen with lots of island space or the extra large dining room area. The updated PVC windows allow maximum sunlight and views of York Lake. Enjoy down time on the main floor living room with direct views of the dining room and kitchen. Down the hall you will find two good sized bedrooms with excellent closet space. Main floor laundry with included washer and dryer and 4 piece bathroom complete the main floor living space. Going up the stairs to the second level you will find a 2nd living room and games room at the top of the stairs. Once again, the extra windows provide a large amount of natural sunlight to the 2nd floor. The extra large master bedroom takes up half the space of the 2nd level and includes walk in closet and 4-piece en-suite featuring double sinks and stand up shower. Moving outdoors you will have access to a large amount of deck space that wraps around half of the home and faces east, south, and west. There is no limit to the amount of outdoor fun you can have with the garden space, lush green lawns, fire pit area, access to boat launch, and covered deck area. There are two gas furnaces (with central air) and gas water heater. Water is from a shared well that is potable. Sewer is septic holding tank. Taxes are $2091 for the year 2023. Lease is $1200 per year. (id:42386)
307 2700 Montague Street
Regina, Saskatchewan
Welcome to The Terraces at River Heights, this meticulously maintained 2-bedroom, 2-bathroom condominium is conveniently situated just opposite the scenic Kiwanis Park. As you step inside, enjoy the natural light that fills the open-concept living, dining, and kitchen area, graced by 9-foot ceilings and adorned with beautiful laminate flooring. The well-appointed kitchen boasts ample cabinet and counter space, highlighted by a generously sized island. The sunny south-facing deck has plenty of space for patio furniture as well as a natural gas hook up for a BBQ. The primary bedroom is complete with double door closet space and a 4-piece ensuite bathroom. The second bedroom is generously sized and conveniently adjacent to another 4-piece bathroom. The unit also features a spacious laundry area and additional storage space, ensuring you have all the conveniences you need. This building boasts 24-hour surveillance for your peace of mind, along with an elevator for easy access. On the ground level, you'll find parking spaces, and this unit comes with an indoor heated spot as well as a large storage locker. Enjoy the convenience of being in close proximity to Kiwanis park, a quick walk to the Wascana Park and access to the Devonian Pathway. Right next to this building is a strip mall with a convenience store, restaurant and more. Public transportation, downtown, 13th Ave., and a wealth of other south-end amenities are all close by. (id:42386)
Lot 33 Sub 5 (Leased Lot)
Meeting Lake, Saskatchewan
Pack your bags and move right in, this 1000 sq ft cabin has everything you need to start enjoying your summer at the Beautiful Meeting Lake. Lot 33 in Sub 5 is situated on a leased lot only a short walk to the water. Featuring 3BD, 1BA, heated with wood and electric heat. This cabin is fully insulated (including the floor, and skirted). water tank is easily accessed and super easy to fill from the exterior. Ample storage with 2 electrified outdoor sheds one measuring 8X14 and the other 8X8. Outdoor space also has side and back decks (one deck has a foldable awning keeping you shaded and out of the rain), fire pit area, and a second flushable toilet in the outdoor outhouse. Quick possession is available. Seller is motivated..Lease fee 1200.00/year. Seller states that purchasing on Sub 5 is less expensive than the lease fees/water charge at the regional park with an annual savings/difference of 800.00 per year. Call for more information. (id:42386)
304 Main Street
Waldheim, Saskatchewan
This well maintained Duplex in Waldheim is situated close to the school as well as a beautiful town park. The North unit is a cozy space with 2 bedrooms and an open living space. The south unit boasts 3 bedrooms, a spacious kitchen and large living room. A joint Laundry room is conveniently located between the two units. There is also an unfinished basement, ready for future development. Whether you are interested in an investment property, or looking for a home with an income helping rental space, this opportunity wont last long! Call your favorite Realtor to book your tour! (id:42386)
2728 Montreal Crescent
Regina, Saskatchewan
Welcome to 2728 Montreal Crescent in Regina Saskatchewan, located in one of the best areas of the city very close to Wascana Park. This 900 square foot 3 bedroom 2 bathroom 1954 built home is a quick walk to The Saskatchewan Science Center, Candy Cane Playground, a grocery store, restaurant and other convenience items. The main floor has a large-eat in style kitchen with ample cabinet space. The living room windows face east allowing plenty of natural light. Throughout the main level is upgraded laminate style flooring. Two bedrooms and the main bathroom make up the balance of the main floor. Downstairs there is a large rec-room additional bedroom as well as another three piece bathroom and kitchen area. This home sits on a large 6000 square foot lot with lane access. This is a great location for those who enjoy being close to the park and downtown but still want to be on a quiet family street. This home has potential for a basement suite with a separate downstairs entrance. (id:42386)
307 Bay Drive
Christopher Lake, Saskatchewan
Quaint and well cared for four-season property located just steps from beautiful Bells Beach, Christopher Lake. This storey and a half, 1560 sq ft, two-bedroom, two- bathroom lake home offers excellent views from both levels. The main floor features a bright and airy appeal with an open-concept family room, kitchen, and dining area set next to expansive picture window with a lake view. A cozy, corner placed, natural gas fireplace sits in family room, perfect for chillier evenings. Appliances include fridge, stove, and built -in dishwasher. A rear porch, bedroom, three-piece bathroom and laundry room complete the main level. The second level leads to a spacious master bedroom, including a three-piece ensuite. Open the garden doors to the balcony off the master suite to enjoy a breath-taking view of the lake. The yard features a 30’ x 16’ garage, ample parking space, and stunning, well-established perennial garden. Listen to the loons as you enjoy morning coffee or watch the sunset with an evening cocktail on the sprawling, wrap-around deck. This stunning property is a must see. Call realtor to view. more pictures to come. (id:42386)
115 Osidge Street
Lipton, Saskatchewan
Welcome to this inviting and spacious bungalow in the heart of friendly Lipton! Situated on a generous 100' x 120' lot, this property boasts beautiful landscaping with numerous perennial flower beds, creating a picturesque and serene environment. The oversized single-car garage and expansive deck provide ample space for outdoor activities, whether you're entertaining guests or enjoying a quiet evening under the stars. Inside, the sunny living room features hardwood floors that enhance the warm and welcoming atmosphere of the home. The well-equipped kitchen is designed for efficiency, offering plenty of cupboard space to keep everything organized and within easy reach. The main floor includes two generously sized bedrooms, perfect for relaxation and rest. An updated bathroom with a newer shower adds a modern touch to this charming home. Downstairs, the fully developed basement exudes retro charm and provides additional living space. It includes a third large bedroom, a convenient laundry room, and a cold storage room, ensuring you have plenty of space for all your needs. This charming bungalow is a wonderful opportunity to own a comfortable and spacious home with a beautiful yard in the welcoming community of Lipton. Don't miss out on making this delightful property your own! Quick possession is available! Contact your favorite local agent today to schedule a viewing and experience the charm of this lovely bungalow for yourself! (id:42386)
312 3rd Avenue Se
Swift Current, Saskatchewan
Welcome to 312 3rd Ave SE, located on the beautiful Southeast side of the city, steps away from two fabulous parks, picturesque walking paths, a peaceful creek, tennis courts, a refreshing pool, and a prestigious golf course. Convenience is at your fingertips, with a grocery store just a stone's throw away. This spacious home spans nearly 1200 square feet and seamlessly combines comfort and charm with four bedrooms (3 upstairs) and two bathrooms. Upon entering, you will be captivated by the updated kitchen featuring beautiful maple cabinetry, a stylish tiled backsplash, and modern appliances. The air semi-open concept layout allows for easy conversation between the kitchen, living, and dining spaces. Charming hardwood floors, updated paint colours, and PVC windows flow through the space. Step through the garden doors from the kitchen onto the expansive deck, an ideal space for entertaining guests or simply relishing in the serenity of your surroundings. For the ultimate relaxation, retreat to the private hot tub area accessible through the garden doors from the oversized primary bedroom, measuring an impressive 12'9x14'5. This primary bedroom also boasts his and hers closets, offering ample storage space. Just outside the bedroom, you will find the convenience of main floor laundry and a stunning 4-piece washroom featuring an oversized jet tub, a standalone shower, and plenty of additional storage options. In the rear, you will find the double-car heated and insulated garage with alley access, a fully fenced yard featuring mature trees, and a cozy fire pit. This home also features a newer, high-efficiency furnace, a direct vent water heater, and a generous storage area inching its functionality.Schedule your showing today and experience the epitome of peaceful living. (id:42386)
3118 45 Avenue
Lloydminster, Saskatchewan
Nestled in a quiet neighborhood, where friendly neighbors become fast friends. Step inside this inviting abode and be captivated by the seamless open-concept living room and kitchen, creating an atmosphere perfect for entertaining or simply enjoying cozy nights by the gas fireplace. Discover ample storage space cleverly integrated throughout this charming home, ensuring every inch is utilized efficiently. The garage's thoughtful design allows for parking a car while still providing room for a dedicated work area - ideal for those with creative passions or DIY enthusiasts. Immerse yourself in the warmth of the community as you stroll to Winston School, conveniently located just a short walk away. For exhilarating winter adventures, JC Hill beckons across the road, promising sledding parties filled with laughter and joy. Embrace nature's embrace as beautiful walking paths surround your home, offering tranquil moments amidst lush greenery. Step outside onto the patio and bask in the spacious backyard. Here, endless possibilities await - from hosting unforgettable gatherings to savoring peaceful moments of solitude under starlit skies. Indulge in all that this remarkable property has to offer - it's time to make it yours! (id:42386)
32 Grace Lane
Diefenbaker Lake, Saskatchewan
This year-round cabin at the lake is more than a property; it's a lifestyle. Experience the joy of waking up to the sounds of nature, the beauty of changing seasons, and the warmth of a community that shares your love for lakeside living. A home away from home just got easier as all you need to remember for a weekend away is the food you need as everything else can stay and be ready for when you are! The assurance that all your gear is tucked away in a safe area gives you peace of mind. Sandy Shores Resort is on Lake Diefenbaker next to Gardiner Dam and located under an hour to Saskatoon accessed by great roads. The development has a Marina, boat launch, sport court, beaches, walking trails, playground and treated water! Besides the amenities that the community offers, it has a well established community. Call us today for your own tour of this year round cabin living on a Lake with over 500 miles of Shoreline! We have a video tour available! (id:42386)
411 Broad Street
Cut Knife, Saskatchewan
Enjoy small town living in the beautiful community of Cut Knife, SK and only 15 min to a nearby lake for summer excursions, a ski hill for winter activities and 30 min from city limits. Located on a 56 x 223 ft corner lot and with 1172 sq ft this 4 bedroom, 2 bath, bungalow welcomes you! Your main level features laminate flooring throughout and offering you 3 bedrooms, a 4-piece bath, kitchen, dining and living room as well as optional main floor laundry as hook ups are plumbed in. The lower level holds a 4th bedroom, office space, storage room, cold storage, a 3-piece bathroom, laundry, utility and rec and family room. This property has been occupied by the current owner for over 15 years which has completed many renos and updates to include the interior, some new flooring, lighting and painting completions. On exterior, it has undergone a complete perimeter regrade and weeping system installed, landscaping to include rock gardens and removal of a few trees in over 10 years ago. Along with landscaping a new privacy fenced area, double detached garage, and lawn in front and back. Added mentions and features: 100-amp electrical panel, natural gas forced air heating, central air conditioning, Gas water heater (replaced in last few years), asphalt shingles replaced on house and garage in 2004. (id:42386)
2913 Grant Road
Regina, Saskatchewan
Welcome to this Charming home located on a large corner lot in close proximity to a park. This home has 3 good sized bedrooms up with a newly renovated 4 piece bathroom, large living room with an abundance of natural light. The kitchen is functional with newer counter tops. The basement has a large family room, bedroom and 3 piece ensuite. This home has had some extensive renovations, the AC is roughly 6 years old, high efficient furnace was replaced in 2023, new Shingles, newer flooring, triple pain windows, new painting to name a few. The back yard has lane ally access and could accommodate a dream triple car garage. Please contact sales person for more info. (id:42386)
153 Poplar Bluff Crescent
Regina, Saskatchewan
Fully finished move-in ready family home in Fairways West. This is the home you've been waiting for. This mint condition family home backs greenspace and is located in an excellent family neighborhood in North West Regina. Great curb appeal. Loaded with upgrades. Built on piles. Pride of ownership is evident throughout. The main floor features 9’ ceilings, tiled floors flow from the foyer to the 2pc bathroom, hardwood floors are found throughout the great room. Beautiful island style kitchen with Stainless Steel appliances & corner pantry. Dining area has patio doors to east facing backyard. Living room offers a tile accented gas fireplace. The 2nd floor features a spacious primary bedroom with walk-in closet & upgraded ensuite complete with double sinks & full bathtub. 2 more well appointed bedrooms, a laundry room & a full bathroom complete the 2nd floor. The nicely finished basement offers a 4th bedroom (window may not meet egress), a full bathroom, a comfortable family room & a mechanical room. The attached 2 car garaage is fully finished & heated. The beautiful backyard offers great eastward views, a 2 tiered deck, underground sprinklers, PVC fence & shed. This home includes fridge, stove, built-in dishwasher, over the range microwave hood fan, washer, dryer, central vacuum & attachments, garage door opener, window treatments, alarm system with surveillance cameras, underground sprinklers, central air conditioning & more. Note: Surveillance cameras & doorbell camera ARE present & will stay. Wall mounted TV mount in living room is NOT included. Upper foyer window blind is remote controlled. Picture hanging in basement bedroom covering electrical panel will stay. Call today for more information or to book a viewing. (id:42386)
14 Verbeke Court
Saskatoon, Saskatchewan
Discover a meticulously maintained 1802 sq ft family home nestled on a serene court in the sought-after Silverwood Heights. This inviting property features 5 spacious bedrooms and 3 baths, making it ideal for both comfort and privacy. Step inside to a functional main floor layout, complete with a laundry room enhanced with ample cabinetry for added convenience. The heart of the home is the kitchen, recently remodeled to include quartz countertops, an abundance of freshly lacquered maple cabinets ,island seating with a built-in computer desk, and new appliances such as a built-in wall oven, cooktop, and pop-up exhaust fan in the island. Additionally, the kitchen is equipped with modern conveniences like a garburator and central vacuum system. The master bedroom is a private retreat, boasting a walk-in closet and a newly renovated 3-piece ensuite with a sleek, updated shower. Throughout the home, fresh paint in some areas and newer flooring to update the space, as well as custom interior doors,creating a warm and inviting atmosphere. Outdoor living is just as impressive, featuring a spacious, maintenance-free deck, a patio area, and a shed, perfect for storage. The convenience of a gas BBQ hookup makes this home perfect for entertaining. Recent upgrades include new shingles and eavestroughs, ensuring peace of mind. Located in a family-friendly neighborhood, this home is just steps from two elementary schools, two high schools, and WJL Harvey Park. Enjoy easy access to the Meewasin Trail, Lawson Heights Mall, a soccer center, and the Silverwood Golf Course, making it perfect for family living. Loved and cared for by the same owners this home is now ready for its new family. Don't miss the opportunity to make this beautiful house your new home.Call your favourite REALTOR® to view (id:42386)
420 Hillcrest Avenue
Saskatchewan Beach, Saskatchewan
Welcome to your new cozy seasonal retreat OR a lucrative AirBnb opportunity at Saskatchewan Beach on the desirable Last Mountain Lake! This charming cottage is perfect for first-time vacation home owners or anyone looking for a weekend getaway spot. Tucked away on a large corner lot, this property offers an updated interior that exudes exceptional cottage vibes. As you step inside, you'll immediately notice the stunning pine accents throughout and the updated flooring. The home features two well-appointed bedrooms, perfect for restful nights after a day of lake activities. The open-concept floorplan creates a welcoming atmosphere, with a functional kitchen, a dining area, and a comfortable living room. The generous four-piece bathroom has everything you need to clean up after enjoying the water. The property is designed for relaxation and peace of mind, featuring a newer metal roof. All furnishings and appliances are included, making this a truly turn-key option. Outside, you'll love the covered deck, an ideal spot to enjoy your morning coffee before heading out to the lake to catch one of the world renowned Last Mountain Lake Walleye. The spacious lot offers plenty of room for personal touches and outdoor activities. Additionally, a camper is included, providing extra guest accommodation. Other features & updates include; new bathroom & kitchen faucets (2021), 1200 gallon water tank, 1200 gallon septic, newer tin roof installed (2016). Saskatchewan Beach features a boat launch, has shoreline spaces available to rent on a yearly basis for a boat & dock, and features a massive beach with soft sand, play structures, and change rooms/bathrooms for convenience! Experience the lake life at an unbeatable price. This is an opportunity you do not want to miss. Book your private viewing today and start making memories at Last Mountain Lake! (id:42386)
407 Lashyn Cove
Saskatoon, Saskatchewan
Sitting on a secluded cove just a short stroll from Arbor Creek Park is this immaculately maintained property. The main level is adorned with stunning maple hardwood floors, the kitchen features maple cabinets with stainless steel appliances and a gas range stove with an integrated air fryer. French doors separate the living area from the bedrooms. The well-kept backyard has lovely perennials such as hostas, ferns, shrubs, goats beard, globe lilac tree, and lilac shrub, as well as trees and gardening spaces. You will also find a private terrace with a Virginia creeper vine in the summer, accessible from the dining room. There are two more bedrooms and a four-piece bathroom upstairs, along with the main bedroom, which has a walk-in closet and a four-piece ensuite. In the basement, you will find a family room, a wet bar, a 3-piece bathroom, and a fourth bedroom. Contact your agent today to view this home. (id:42386)
234 Priel Crescent
Saskatoon, Saskatchewan
Welcome to 234 Priel Crescent, a charming 3-bedroom, 2-bath home boasting 1006 sqft of comfortable living space. This home features a spacious backyard, a long single garage fitting two vehicles, and recent updates including roof shingles (2015), siding (2017), a brand new garage door, and a 2023 water heater. The kitchen was updated in 2014, and the home has been freshly painted. Additional amenities include A/C for summer comfort. Don't miss out on this inviting home in a friendly neighborhood! (id:42386)
1303 Studer Street
La Ronge, Saskatchewan
welcome to 1303 Studer Street, this lovely 1253 sq ft 5 bedroom home has lots of great features to offer. Starting of this attractive home has open floor plan vaulted ceilings and an over flowing amount of natural light. This home features custom wood carved artwork incorporated in the finishing decor. Beautiful kitchen features an abundance of cherry wood cabinets and walk in pantry, cook top stove, built in oven and a island with sitting area for all your prep or entertaining needs. This floor plan offers 2 bedrooms up with a spacious master bedroom that offers large walk in closet and a fabulous master ensuite which has a fantastic soaker tub / shower combo which allows you to come home and unwind after along day. Main floor laundry is another added bonus. Basement has 3 designated bedrooms a 3 pc bathroom and an open for design family area where can create your own space decorated with your own style and flare (id:42386)
705 2012 Pohorecky Crescent
Saskatoon, Saskatchewan
Fully developed 2 story home in Douglas Point Condos in Evergreen Subdivision. Sophisticated finishing package inside and out! Main floor has Living room, dining room and kitchen with Maple hardwood flooring, quartz counter with designer stainless steel under mount sink and white glass backsplash; 2 piece bathroom on main plus direct entry to attached insulated garage; upper level has 3 spacious bedrooms with "jack & Jill" 4 piece bathroom off the Master bedroom plus walk-in closet; lower level completely developed with carpeted family room and 3piece bathroom with large shower and laundry area. Central Air Conditioning and Beam Central Vac System. Must be seen to appreciate all the features!! (id:42386)
231 P Avenue N
Saskatoon, Saskatchewan
Immaculately kept 1084 sq ft raised bungalow in Mount Royal with view of park and downtown skyline. Beautiful Hardwood floors in living and dining room as well as hallway and all 3 bedrooms; spacious ,bright kitchen with eating area and oak kitchen cabinets. Lower level has large non-conforming 2 bedroom suite with living room, dining room, kitchen and 3 piece bathroom (note the size of the rooms in this suite as well as the large windows which provide lots of natural light!!) Beautiful landscaped lot and if you are a gardener you will love the mature garden area with lots of existing flowers and perenials. Lots of room to build a garage or workshop on this fenced 50"X 183' lot. front concrete driveway to 12'X 20' detached garage . Additional feature is a "Wheel Chair Lift" at the back door. There are too many features to mention!! Come and view this well maintained property and see for yourself!!! (id:42386)
825 N Avenue S
Saskatoon, Saskatchewan
REDUCED TO $722,000.00!!!!! Newly Built Bilevel In 2022!!!!!!! There are 5 HEATED PARKING SPACES INCLUDED IN A TRIPLE ATTACHED GARAGE(32'x24') AND A LARGER DOUBLE DETACHED GARAGE(26'x28')!!!!!!!! Triple concrete driveway, RV parking and a covered gazebo parking area for a couple of recreation vehicles, too. Incredible 1,512 sq ft home with all the bells and whistles. The main floor living area is wide open with ample kitchen cabinets, a huge island with bar stool sitting, solid surface counter tops, stainless steel appliances, vaulted ceiling and a french door to the raised deck that extends to the master bedroom french door, as well. The primary bedroom is quite large and has the open concept ensuite with a modern claw foot style tub, a double vanity, a private shower and toilet area and a good sized walk in closet. There are 2 more larger bedrooms, a 4 piece bathroom and a laundry room. The lower level has a family room, bedroom, 3 piece bathroom and a recreation area. On the other side of the lower level is the permitted 1 bedroom basement suite with a separate entrance and a separate heating source. Open kitchen/dining and living area, one good sized bedroom and a 4 piece bathroom and separate laundry, too. Loads of extras include: stucco exterior, triple concrete drive, wet sink and direct entry from triple garage, oversized landing for easier access, 2 1/2 ton central air unit, HRV, alarm system, 8x10 shed with matching stucco exterior, the double garage walls are about 10 and a half feet high and there are 2- 9' high by 9' wide doors for larger vehicle access. The covered gazebo is designed with an automatic overhead door for rec vehicle parking and there is a gate to allow RV parking. Custom designed deck with gas barbeque hookup, low maintenance secured yard and all this is right across from a massive park. Plenty of new development in the area. Early possession available!!!!!!! (id:42386)
313 217b Cree Place
Saskatoon, Saskatchewan
Introducing #313 217B Cree Place in Lawson Heights. This top floor corner unit condo is bright and sunny thanks to the south-west facing orientation. With 2 bedrooms, a den, and 2 bathrooms, there's plenty of space for comfortable living. You'll love the convenience of having in-unit laundry, making chores a breeze. The condo is neat and tidy with newer flooring, giving it a modern and fresh look. On chilly nights, cozy up by the wood-burning fireplace, and during warmer days, enjoy the large wrap-around deck—an ideal spot for relaxing and entertaining. This unit also provides outside storage and one electrified parking stall. The building even has an amenities room with a workout area, perfect for staying active. Plus, you'll appreciate being within walking distance to Lawson Heights Mall, schools, and a recreation center, ensuring easy access to everything you need. Don't miss your chance to call #313 217B Cree Place home. Call your agent today! (id:42386)
39 Chomyn Crescent
Saskatoon, Saskatchewan
Check out this Excellent, quiet, crescent location!!!!!!! 3 bedrooms, 3 bathrooms and a bunch of upgrades that include: newer shingles, high efficient furnace, newer water heater, most of the windows are newer and some newer flooring on the main and 3rd levels. Brand new laminate flooring in the 3 upstairs bedrooms and new carpet in the hallway and stairs. The 3 bathrooms have seen some recent upgrades, as well. Wide open kitchen and dining areas with loads of natural light and an access door to the deck and huge backyard. Upstairs the 3 bedrooms are all of good size and the master bedroom has a 3 piece ensuite. The 3rd level is all family/entertaining area with an awesome wood burning fireplace and a 2 piece bathroom to finish it off. The 4th level is open for your choice of development. It is currently used as a gigantic storage, laundry and utility area. There is a 22' wide by 24' deep, double attached garage that's insulated and finished with OSB board. It will fit 2 half ton trucks or 2 large vehicles, No Problem!!!!!! And to TOP IT OFF, there is RV Parking that extends for about 55 feet beside the garage and it is 13 to 16 feet wide, as well!!!!!! Lots of room for an RV or a boat and a utility trailer!!!!! Come and check it out!!!!! Call an agent today!!!!!! (id:42386)
Rm Of Round Hill Land
Rabbit Lake, Saskatchewan
Looking for new farmland? This may be it! With a total of 320 acres, with 280 acres of Hay land, that could be seeded to grow your crops. The balance is native grass and bush and small creek that runs through. Tenant in place until October 2024. (id:42386)
521 Douglas Street
Outlook, Saskatchewan
Charming 3-bedroom home in Outlook, SK, offering a perfect blend of comfort and functionality. This home features 2 bedrooms upstairs and 1 bedroom downstairs. The main floor includes a 4-piece bathroom, and the lower level has a spa tub, toilet, and sink. Three additional rooms in the basement can be used as office space, a den, or a playroom. Enjoy the vaulted ceilings on the main floor, along with beautiful hardwood and ceramic tile flooring. Outside, you'll find a large deck, a covered carport, and a single detached garage. The property sits on four lots, providing a total lot size of 75 x 120, with plenty of backyard space for kids to play. There are two driveways: one gravel and one asphalt, offering ample parking space. The property is a quick walk to both the elementary and high schools, making it a perfect location for families. Call today. (id:42386)
