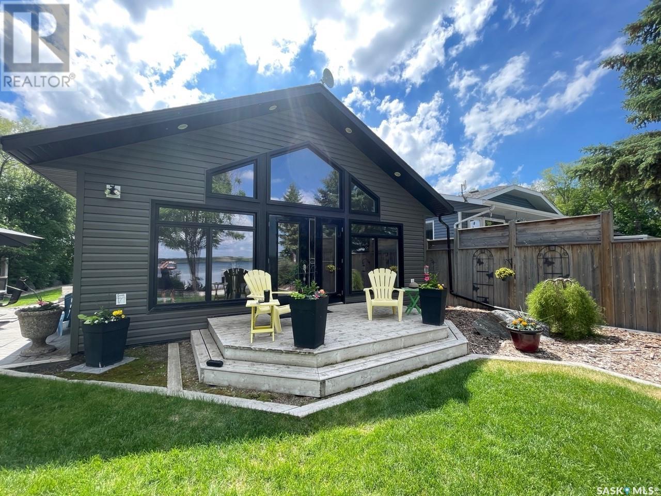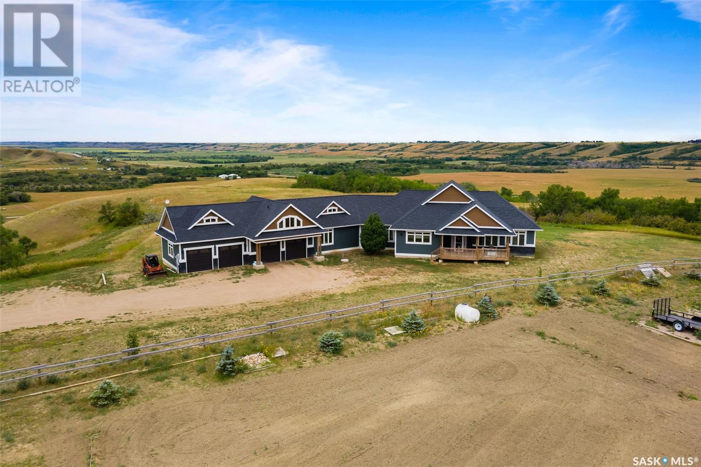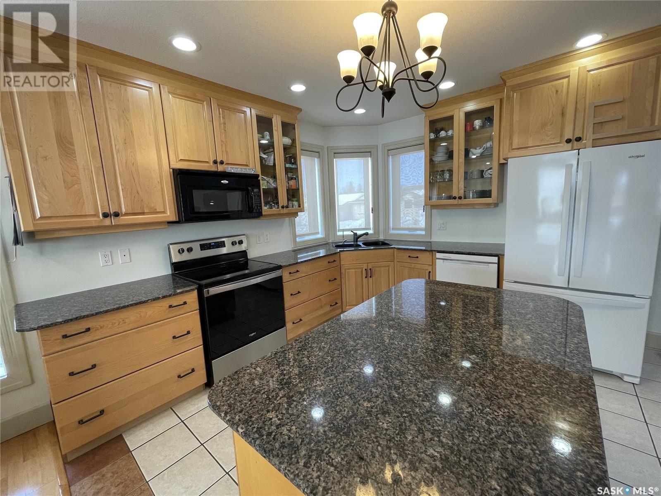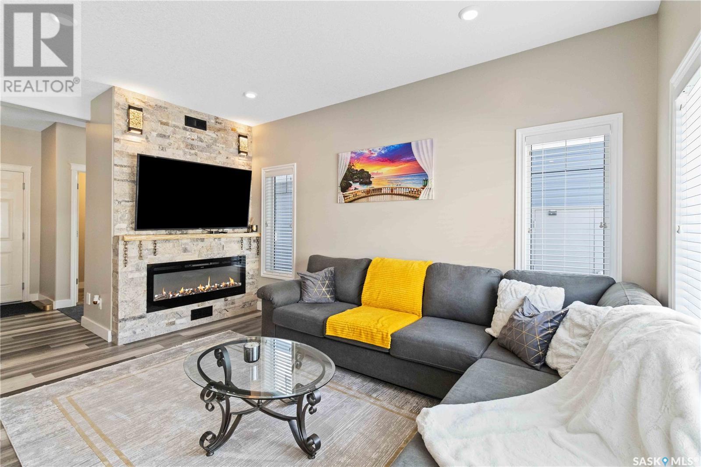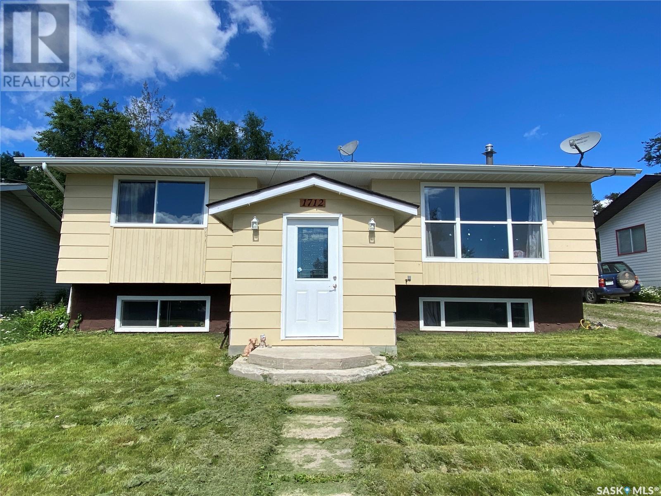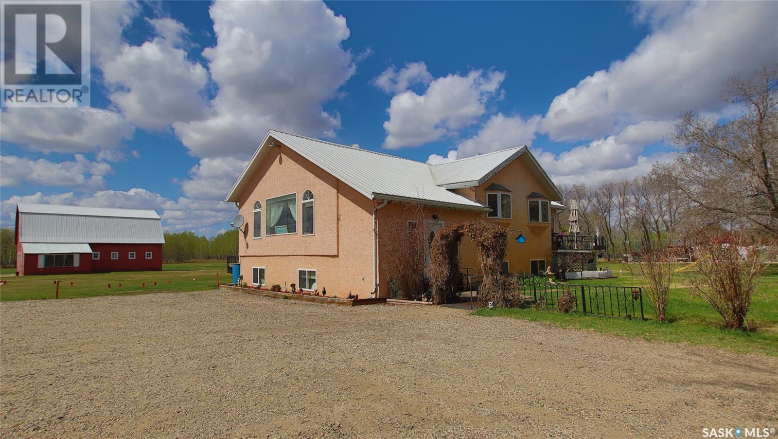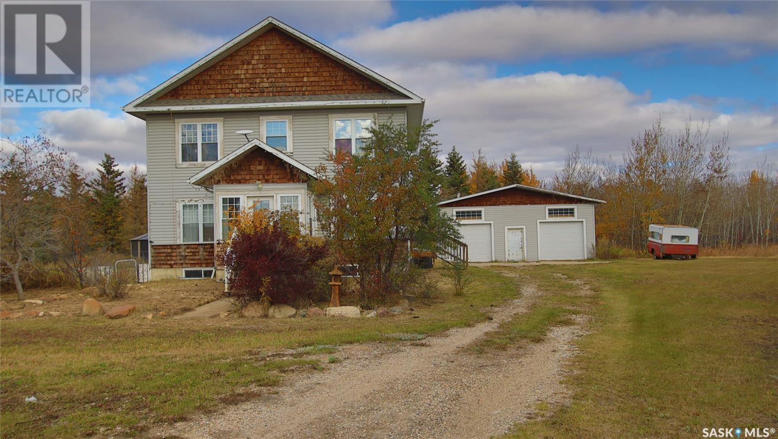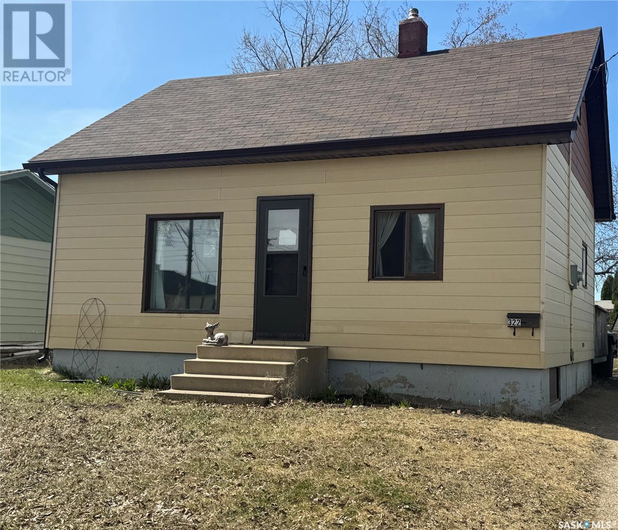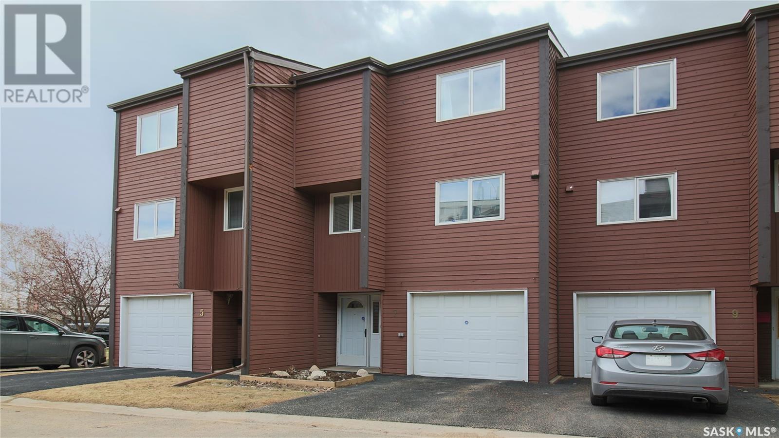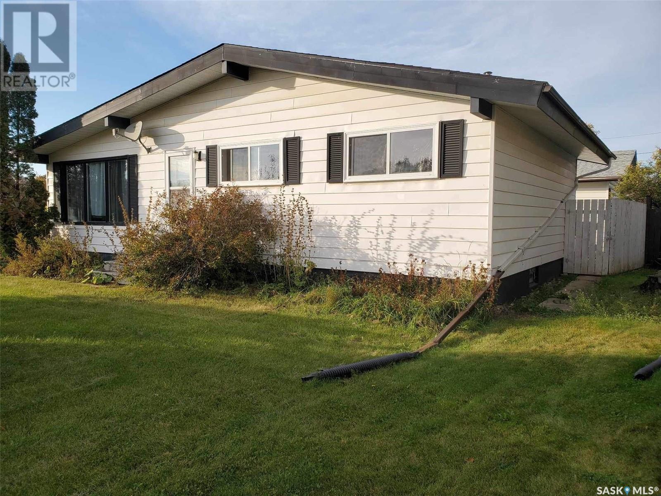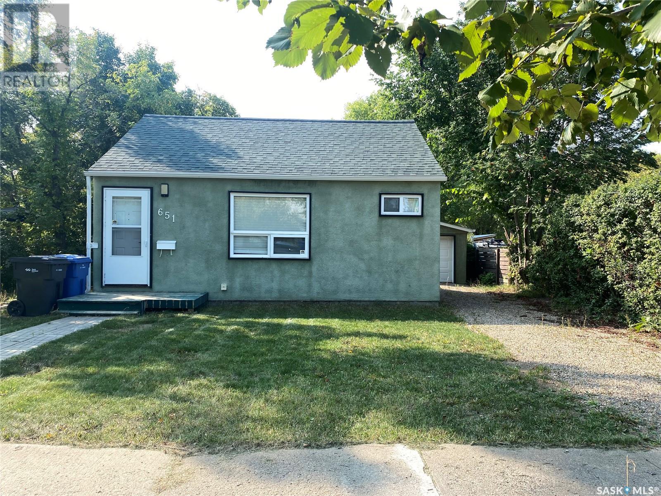Farms and Land For Sale
SASKATCHEWAN
Tip: Click on the ‘Search/Filter Results’ button to narrow your search by area, price and/or type.
LOADING
#5 Eldridge Drive, Lanz Point, Murray Lake
Jackfish Murray, Saskatchewan
Lake life at its finest! Located on the much sought after beach at Lanz point on Murray Lake, just steps away from the beach, this 1040 sq ft bungalow is move in ready! Lakefront , sandy beach and morning sunrises. Built in 2010, this home features 3 bedrooms, 1 bath, vaulted ceilings, a natural gas fireplace and a modern kitchen. The yard is beautifully landscaped with a patio firepit area, deck, sand box area , trees and shrubs as well as 2 storage sheds. Ample parking in front and room for a camper. New hot water on demand, high efficiency furnace, air exchanger and natural gas BBQ hook up. Call today for more information! (id:42386)
48 Brigham Road
Moose Jaw, Saskatchewan
NEW CONSTRUCTION that is FULLY FINISHED, WITH A DBL. DETACHED HEATED GARAGE, and will be LANDSCAPED & FENCED. GST and PST included. This WILL BE MOVE IN READY! Currently, in its construction phase, the estimated completion is mid-June 2024. You may still have time to choose some finishes. Located in the new neighbourhood of West Heath and will be steps to the NEW Elementary School and the neighbourhood expansion of Phases 5 & 6A. The Exterior of the home will be completed with metal siding and triple-pane windows. You are greeted by the Covered Front Deck and welcomed into the Foyer of the home. 9ft. ceilings adorn the main floor space which is in an Open Concept design with a fantastic floor plan. The Living, Dining & Kitchen are open to each other. The Kitchen features a centre island with seating & Quartz counters are included throughout. Off the Kitchen area is access to the back deck overlooking the landscaped & fenced yard. The main floor comes complete with a 2pc. Bath and Front & Back Door Closets. The 2nd Floor hosts 3 good sized Bedrooms with the Primary having a 3 Pc. Ensuite. This floor is complete with a 4pc. Bath and Laundry. The Lower Level has a great Family Room, a 4th Bedroom with perfect space, a 4pc Bath with an extra linen closet, and Utility. This home is built with an ICF Foundation and comes with a Progressive Home Warranty. The BONUS is the Dbl. Det. HEATED Garage with alley access & comes with a landscaped yard that will be fenced. This is a NEW CONSTRUCTION, a family home in a NEW family neighbourhood. Make your next move into ownership of a new construction in a fantastic area. Ask for floor plans & list of building features/inclusions. Pictures are of one sold, shows layout, finishes & style. Appliances are not included. This is a home to live more beautifully and will be MOVE IN READY for you and your family! CLICK ON THE MULTI MEDIA LINK FOR A VISUAL TOUR. (id:42386)
5 Hera Place, Lumsden
Lumsden, Saskatchewan
Check out this 3.6 acre property with breathtaking views of the Quappelle Valley in the Minerva ridge development just above the town of Lumsden. This sprawling custom built bungalow with 4 car attached heated car garage is built on screw piles and has tons of potential for new buyer. The massive rooms with vaulted and trayed ceilings are very evident when you step into the front foyer. The modern chefs dream kitchen features built in gas range with hood fan, built in ovens, dishwasher, ss fridge and apron style sink. 2 separate oversize islands complete the kitchen area and one has a preparation sink and the other has a breakfast counter. The extra large livingroom with natural gas fireplace has tons of windows overlooking the valley and has enough room for another eating area. A convenient formal dinning room with french doors is off to the side would also make a great home office. There is also a large storage room which can easily be converted to a walk in pantry. The extra large master bedroom has trayed ceilings, 105 sqft walk in closet and a magnificent 4 piece ensuite with custom tile shower (glass still needs to be completed) and soaker tub overlooking the private views. Completing the home are 3 additional bedrooms, a 4 piece and a 2 piece bathroom, laundry room with direct entry to garage. There is also and additional 500 sqft area above the garage with rough in bathroom that is not finished but would make a great theatre room or bonus room. For more information please contact the listing agent. (id:42386)
64 Parklane Drive
Yorkton, Saskatchewan
Welcome to 64 Parklane Drive in Yorkton SK! This amazing full ICF home has over 2300 square feet of living space on two levels with a total of 4 Bedrooms and 3 Bathrooms with room to create more bedrooms and a possible basement suite if needed. Driving up to the property on this quiet street, you will be welcomed to a low maintenance front yard, front covered deck area, and a double car heated garage. Entering the home through the garage or front door, there is a huge foyer with lots of room to put away your outerwear. A few steps up will take you to the open concept main floor area that features an extra large kitchen with granite countertops, an ample amount of cupboard space, and all appliances included. The large amount of south facing windows gives you lots of natural lighting over your large dining room area and living room. Around the corner of the living room is an office area perfectly tucked away. There is direct entry to the deck from the dining room area. The main floor also is home to the laundry room and a good amount of storage areas. Moving up the beautiful staircase you will be welcomed to three very large bedrooms with excellent closet spaces. The 3 piece bathroom is connected to the master bedroom and hallway. Moving to the basement, there is a large area that is currently used as a 2nd living room/rec room. The big windows on this level make it seem like you are not even in the basement. The 4th bedroom is on this level with excellent closet space. The area off to the rec room has a sink and space for a table and chairs. The 4 piece bathroom on this basement level features a jet tub and stand up shower. The main floor sun room is connected to the basement just a few steps up and is plumbed for in floor heat and direct entry to the back yard. There is also direct entry from the garage to the sunroom and then down to the basement. In floor heat throughout the whole house. Close to St. Paul's K-8 school. You must see this house in person (id:42386)
40 115 Veltkamp Crescent
Saskatoon, Saskatchewan
Welcome to 40-115 Veltkamp Crescent – an extraordinary townhouse located in Stonebridge. This home effortlessly combines modern living with thoughtful design - it is a fully renovated property. This property features 4 bedrooms, 4 bathrooms, and boasts 1329 sqft. This unique residence boasts a double car garage, a rare feature for townhouses, providing both convenience and ample storage. Upon entering, the main floor welcomes you with an exceptionally bright and sunlit living room. The open-concept kitchen, complemented by new flooring and a custom-built stone-wall electric fireplace, creates a warm and inviting ambiance. The living room is flooded with natural light all day, thanks to the desirable south exposure – a unique feature that sets this home apart. Ascending to the upper level, you'll find a luxurious master bedroom featuring a spacious walk-in closet and a full bathroom. The master bedroom boasts distinctive custom wall details, adding a touch of sophistication to the space. Also on the upper level are 2 additional well-lit bedrooms, each offering generous space, share another full-size bathroom. Venture into the basement to discover a comfortable living space adorned with yet another custom-built electric fireplace. An additional bedroom in the basement adds versatility, amazing for those in need of extra space. Every aspect of this townhouse has been meticulously re-imagined, from the carefully chosen flooring to the freshly painted walls and updated bathroom vanities. The garage, equipped with custom shelving, provides efficient and organized storage solutions. Conveniently located near schools, grocery stores, and easily accessible from the Louis Riel Trail and Circle Drive W, this property offers a lifestyle of comfort and accessibility. This property stands as a testament to the perfect union of modern living, thoughtful design, and unique features, making it a truly desirable and distinctive home. (id:42386)
1712 Lawton Crescent
La Ronge, Saskatchewan
Lots of upgrades in this bright and spacious bi-level home in a lovely neighbourhood! This 2 + 2 bedroom house features a huge front entryway addition, hardwood flooring through the living room, dining room, and kitchen, and a great backyard for entertaining. There are 2 nice-sized bedrooms and a large bathroom with a tub/shower on the main level. The kitchen received a facelift with new counters, dark modern painted cabinets, a built-in dishwasher, and stainless steel fridge and stove, and a large pantry. All windows and exterior doors in the home were updated 8 years ago and the natural gas furnace and air exchanger are also only 8 years old. In the basement, we find 2 more bedrooms, and bathroom with a custom tiled shower. There is a big family room to cuddle up to watch a movie and a mini fridge to keep bevies close at hand. Outside there is lots of room for fun in the fully fenced backyard; with a low wood deck, storage shed, and garden area to enjoy as you look onto boreal forest behind. The gate opens wide so you can drive right into the backyard and there is room to potentially build a garage in the future. This home is move-in ready and in a quiet family neighbourhood close to the schools and a great park. (id:42386)
Christianson Acreage
Waldheim, Saskatchewan
Location, location, location! This acreage is located at the entrance to Waldheim with pavement right to your driveway. Consists of just under 10 acres of treed paradise. The yard has a mixture of grass, thick bush, orchard, and a cleaned tree area. There are several smaller outbuildings, some of which have power and heat. The barn has been saved by its metal roof and is in great shape. There is also an oversized 3-car garage that is insulated and has in-floor heat. This bi-level home has a total of 6 bedrooms and 3 bathrooms. In the centre, you have a large kitchen with lots of cabinets and a pantry. Then you have a spacious dining room with lots of windows. Both main floor bedrooms have their own bathrooms, one has a claw foot tub and the other has a jet tub with a separate stand-up shower. Down a couple of stairs to the basement, you have a large family room and a row of 4 separate bedrooms and a 3-piece bathroom. The floor in the basement has in-floor heat and large windows and is a great space to hang out as a family. Waldheim has a K-12 school, modern arena, many employment opportunities and is only a 30 minute drive to the city. (id:42386)
Cockcroft Acreage
Laird Rm No. 404, Saskatchewan
Introducing a remarkable two-story residence nestled on the outskirts of Waldheim, boasting four bedrooms on the upper level, ideal for accommodating a growing family or guests. The main floor exudes elegance and functionality, featuring an office space that enhances productivity and convenience. Water needs are seamlessly met by a well-equipped with a comprehensive Reverse Osmosis system, ensuring purity and quality. Situated on an expansive 8.83-acre lot, there's ample room for your family to roam and explore, providing a sense of tranquility and privacy. The property also includes a spacious 32 x 32 detached garage, perfect for storing vehicles, equipment, or transforming into a workshop. Nature lovers will appreciate the lush greenery surrounding the home, with trees and a shelter belt adding to the picturesque landscape. Entertainment options abound with a designated play center, offering endless hours of fun and enjoyment for children and families alike. Additionally, a charming gazebo provides an idyllic spot for relaxation, and soaking in the natural beauty of the surroundings. This property seamlessly combines luxury, functionality, and natural beauty, creating an unparalleled living experience for discerning buyers seeking the perfect retreat. Don't miss this opportunity to make this exceptional property your own and embrace a lifestyle of comfort, convenience, and serenity. (id:42386)
322 Maple Avenue
Yorkton, Saskatchewan
An affordable 3 bedroom 1 bathroom home in the north end of Maple Avenue in Yorkton SK. This well taken care of home has a good sized gravel driveway that leads up to the home The west entrance door has a good sized 12x17 deck with direct entry to the kitchen. Kitchen includes fridge and stove and has a good amount of cupboard and counter space. A few steps over will take you to the living room with east facing window and main floor bedroom just off the living room. Moving upstairs will bring you to two more bedrooms. The basement is open for development and features the HE furnace, gas water heater, water softener, 100 amp updated electrical panel, washer, and dryer. There is room here for a possible rec room area. Moving outdoors, you will have lots of backyard space with mature trees and lawn with back alley access. The shed on the property stays. Owner gets $1100 per month rent (month to month) with good tenants and tenants are willing to stay. School zone for K-8 is Dr. Brass and St. Al's. The perfect home for and investor or first time home buyer. Call today for your tour. (id:42386)
7 Asgar Walk
Regina, Saskatchewan
Welcome to 7 Asgar Walk: a beautifully updated, multi-level townhouse in Regina’s desirable Albert Park neighbourhood. Upon arrival, you and your guests are greeted by a sophisticated, tiled entryway that sets the tone for the rest of the home. The first stop is the living room which has high ceilings and an electric fireplace that’s all about cozy vibes. There’s a newer sliding door to the exclusive space yard in the back which is quite private with neighbouring fences and enjoys Southern exposure to the Sun’s rays. Step up a level and you’ll discover both a formal dining area and a kitchen with eat-in dining area. The kitchen has been extensively remodeled and has an abundance of cabinets and countertop space. There’s also a convenient half-bath on this level. Upstairs, you'll find three bedrooms, including the primary bedroom suite that has a nicely renovated 3-pc bath and large walk-in closet. Additionally, there's a bonus room that serves as a versatile space, ideal for use as an additional sitting room, home office, or whatever suits your lifestyle best. There’s more space in the basement which is perfect for storage or which offers potential for future development. It’s also here that you will find laundry and mechanical. Situated within walking distance of Southland Mall, this home offers easy access to a variety of amenities including grocery stores, a movie theater, restaurants, a library, and more, ensuring that everything you need is right at your fingertips. Don't miss out on the opportunity to make 7 Asgar Walk your new home sweet home. (id:42386)
300 Cheri Drive
Nipawin, Saskatchewan
Welcome to 300 Cheri Drive, nestled in the heart of a desirable neighborhood in a cul-de-sac. Perfectly situated near schools and parks, this charming residence offers an ideal blend of comfort and convenience. Boasting 1025 square feet of living space with a full basement, this home provides ample room for your family's needs. Upstairs, discover three generously sized bedrooms accompanied by a well-appointed 4-piece bathroom, offering both privacy and functionality. The main level features a seamless flowing layout, where the kitchen and dining area merge into a large open space perfect for entertaining. With a touch of personalization, this area could easily transform into the large kitchen of your dreams! Downstairs, the expansive basement presents endless potential. There are two additional bedrooms, a supplementary 2 piece bathroom, large family room that could turn into the ultimate man cave retreat. Outside, the fully fenced yard offers both security and privacy, showcasing the property's prized possession: an oversized 26 x 30 insulated garage. Ideal for car enthusiasts or those seeking ample storage space. This home has seen some updates over the years, ensuring peace of mind for its future owners. Recent upgrades include new shingles installed in July 2023, a new hot water tank installed the same year, and furnace improvements with new elements. 300 Cheri Drive presents a canvas for your dream home aspirations, offering abundant space, the garage of your dreams, and a prime location. Don't miss the opportunity to turn this property into your own sanctuary—schedule your tour today! (id:42386)
651 101st Street
North Battleford, Saskatchewan
Looking for a home where all the major updates have already been taken care of? Look no further than this delightful Riverview residence! Over the past few years, significant upgrades have been made including the furnace, water heater, shingles, windows, wiring, and plumbing. This charming property is ideal for first-time buyers or savvy investors. Boasting 2 bedrooms, a generous loft area, and 2 bathrooms (one full and one ¾), along with a spacious living room and a beautifully updated kitchen, this home offers both comfort and style. Additional features include a bonus room downstairs and ample storage space. Outside, you'll find plenty of off-street parking and a well-insulated garage. Don't miss out on this opportunity – contact your agent today to schedule a viewing! (id:42386)
