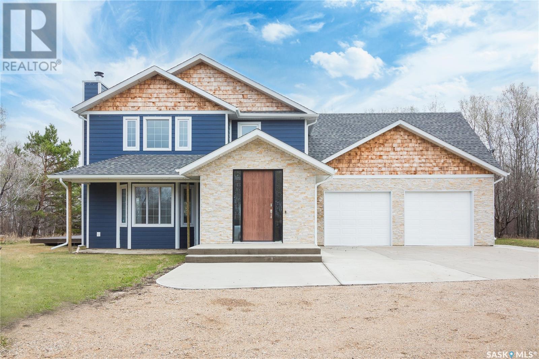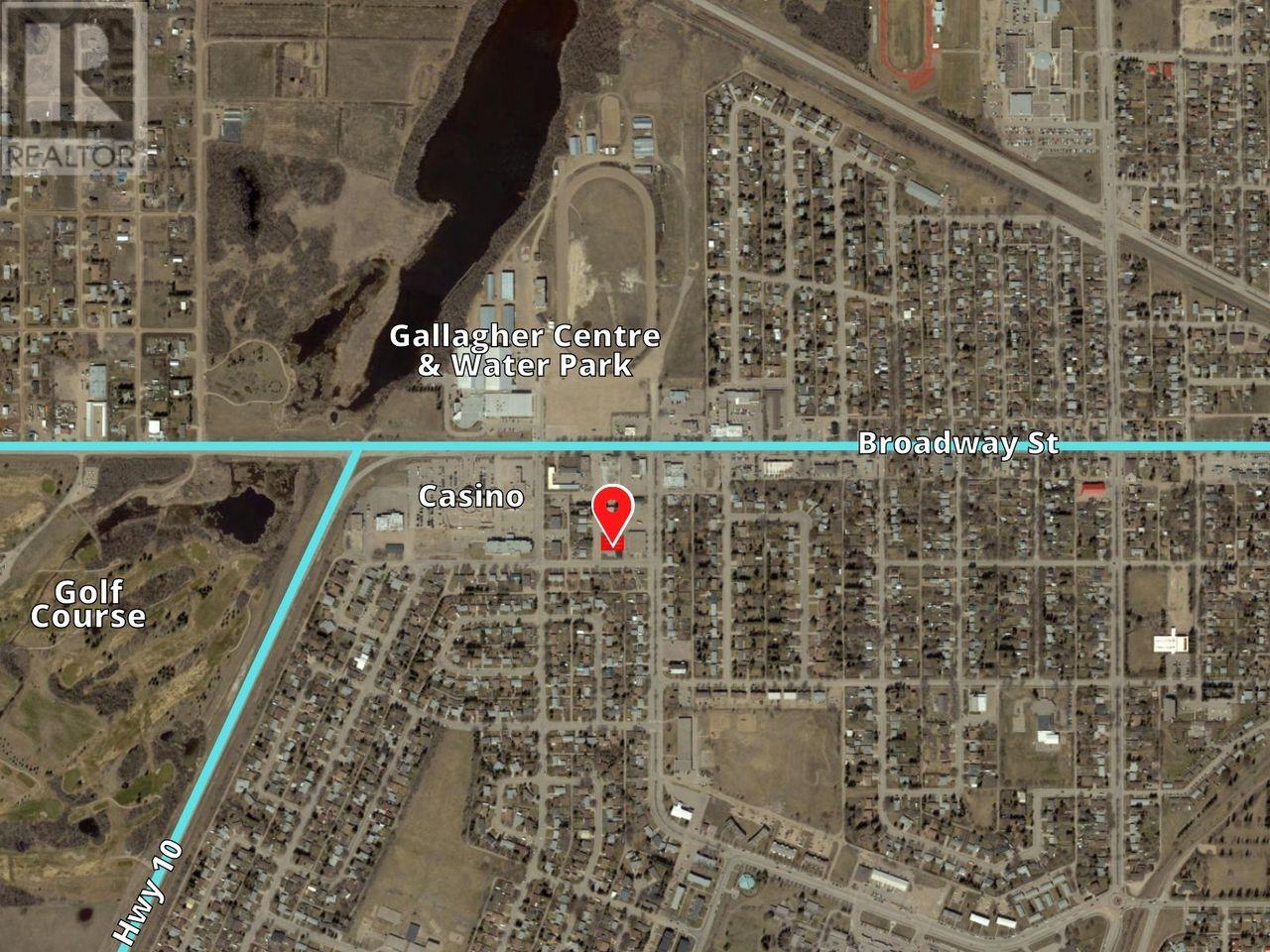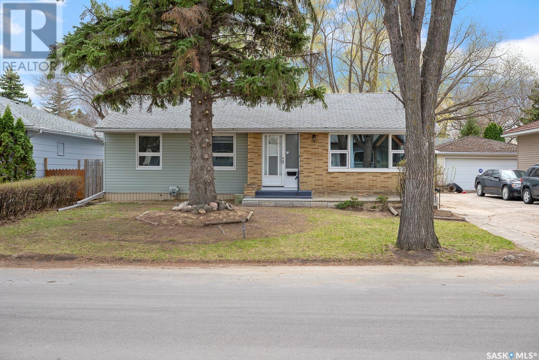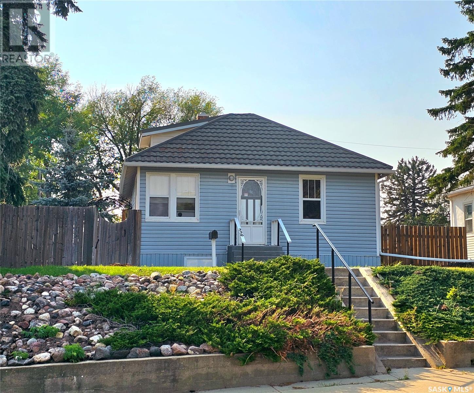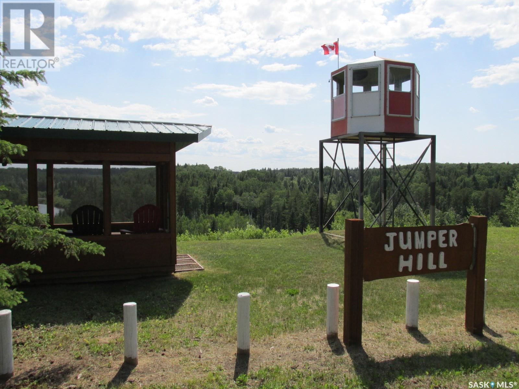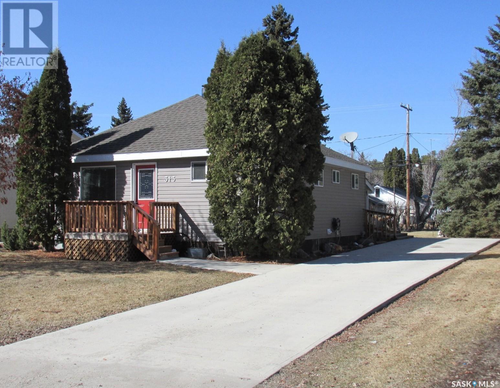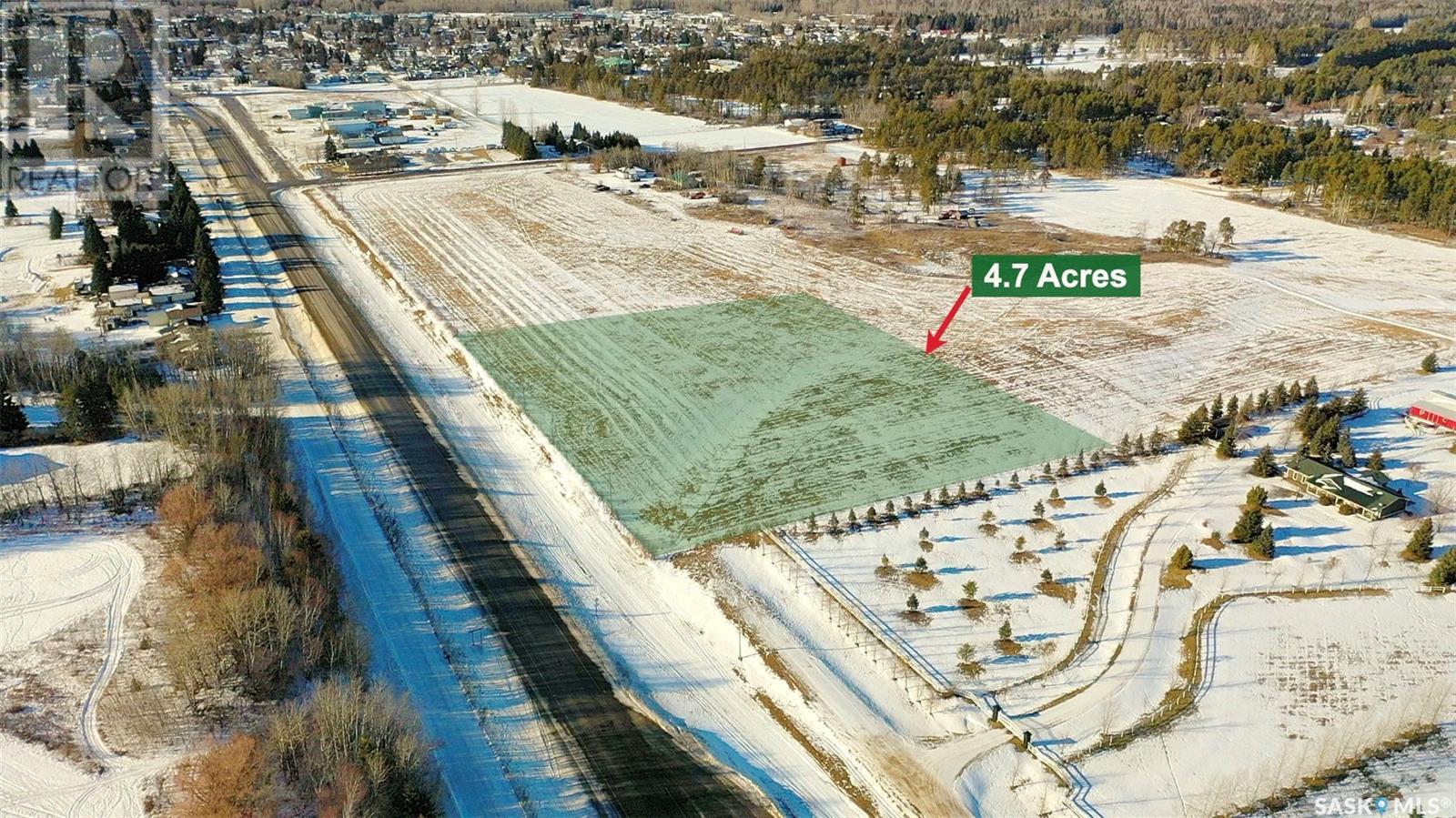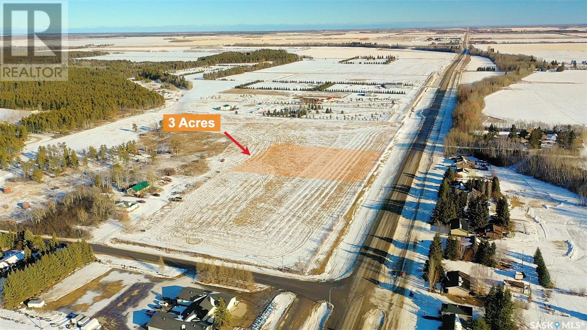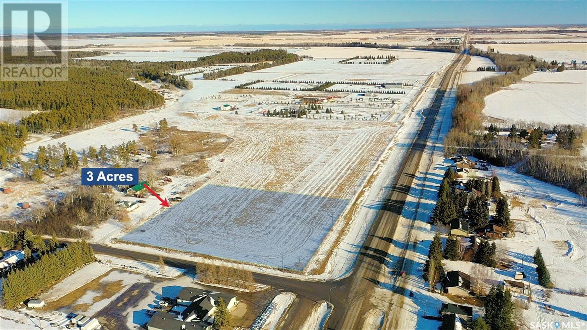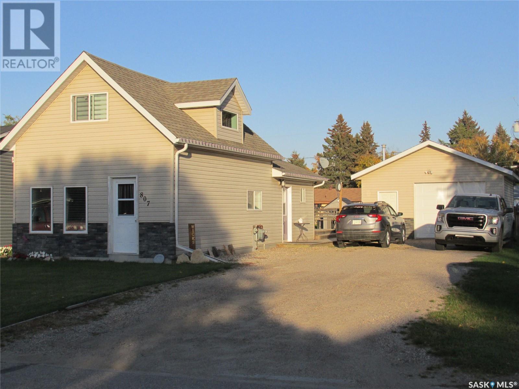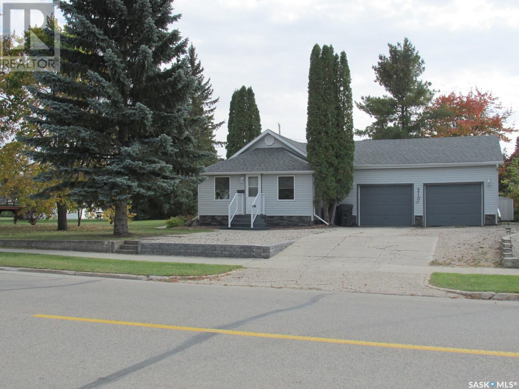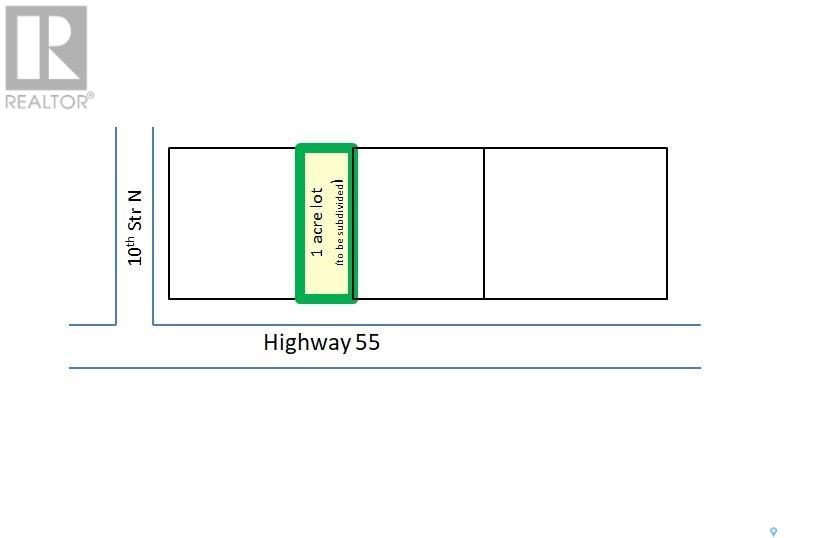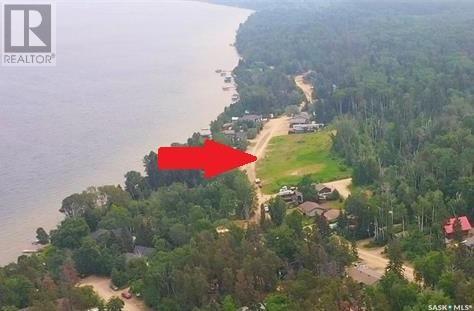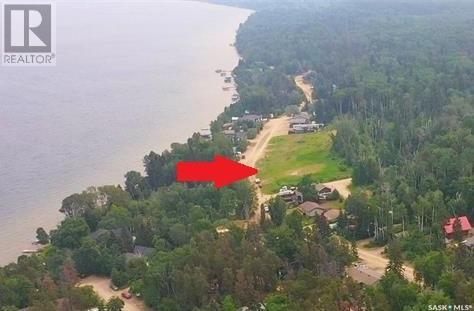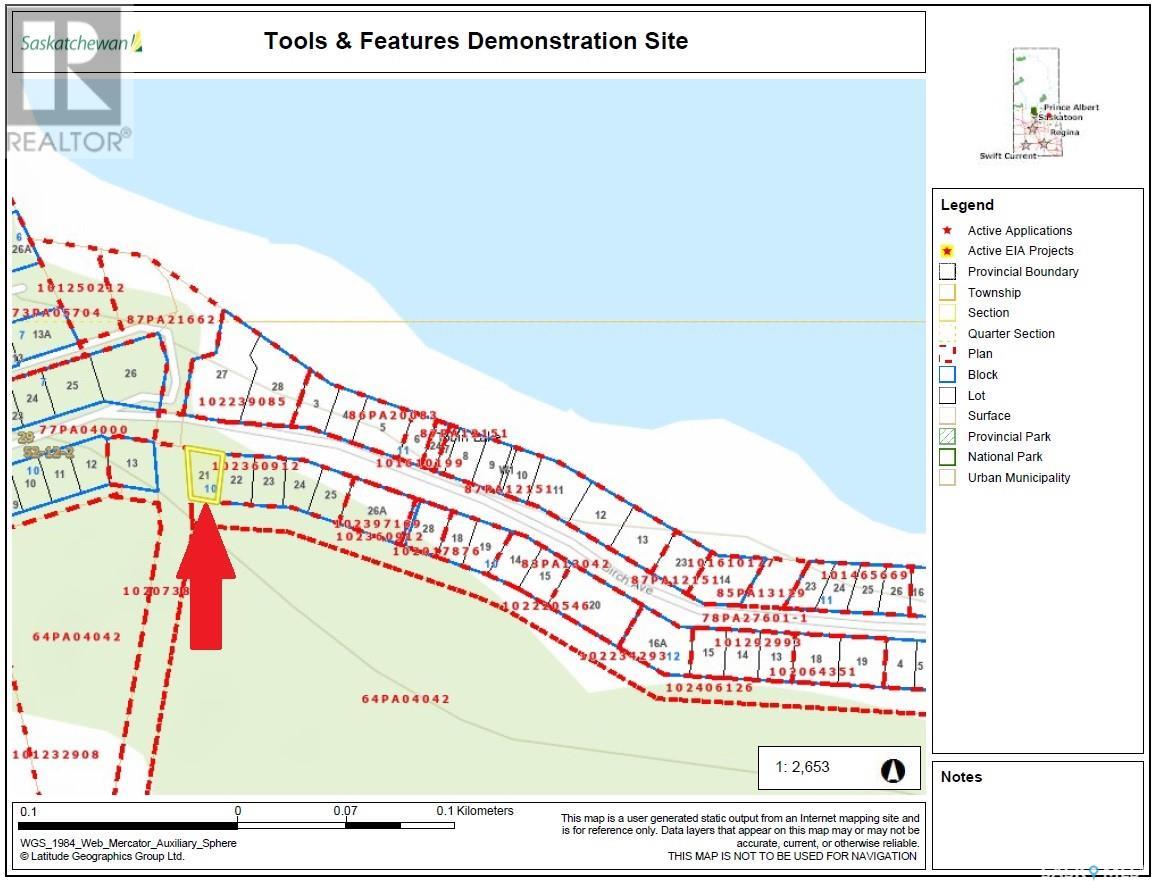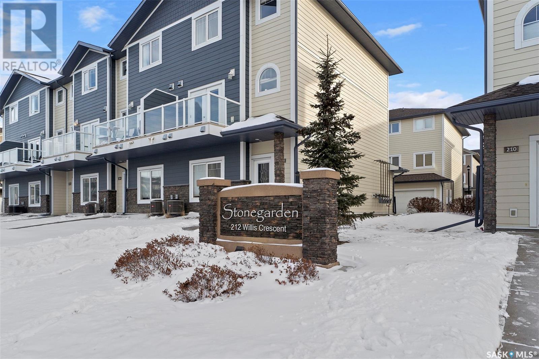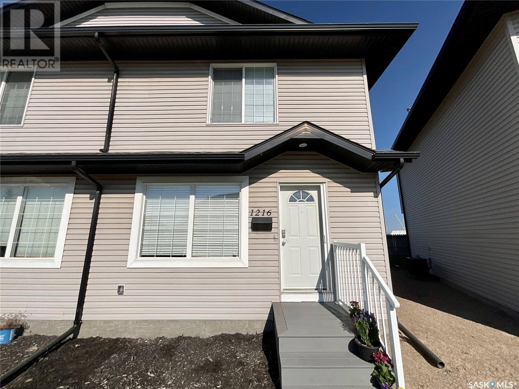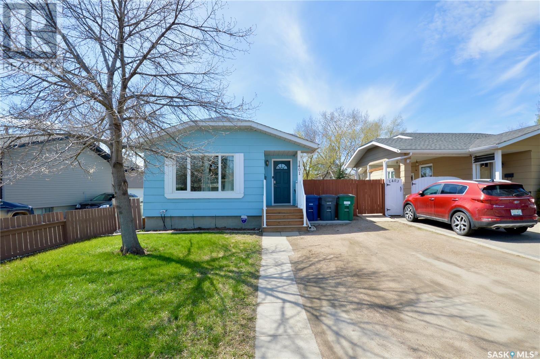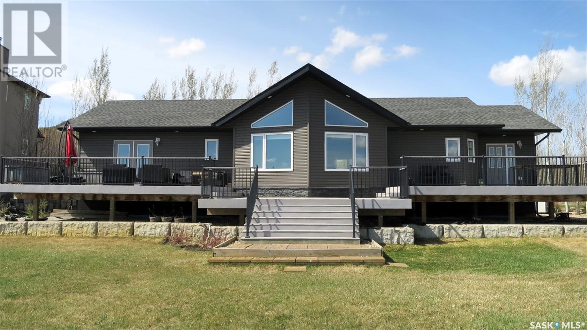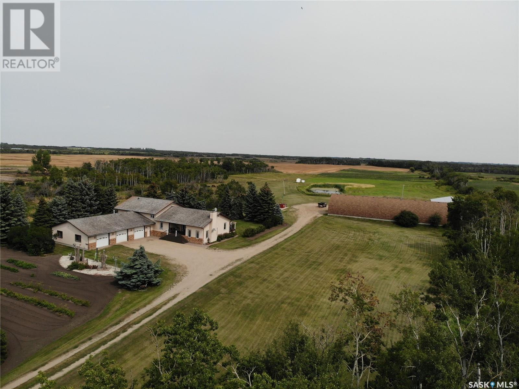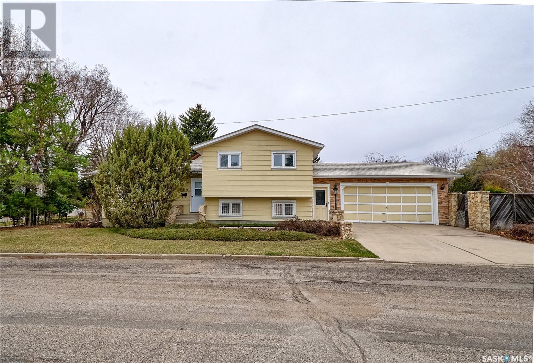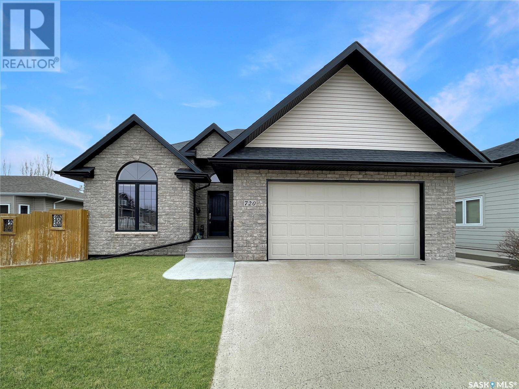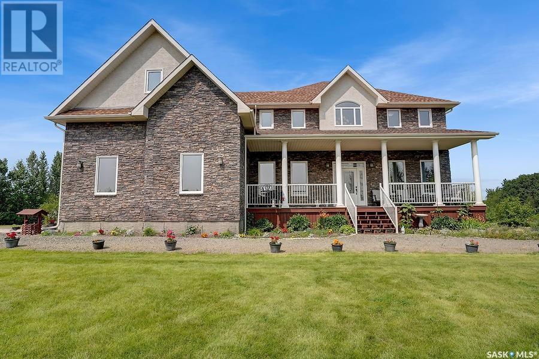Farms and Land For Sale
SASKATCHEWAN
Tip: Click on the ‘Search/Filter Results’ button to narrow your search by area, price and/or type.
LOADING
Rm Of Prince Albert Acreage 13-47-27-W2
Prince Albert Rm No. 461, Saskatchewan
Searching for an acreage that ticks all the boxes? Don’t miss this outstanding like new 2,816 sq. ft. 2 Storey. Location: less than 10 minutes South of Prince Albert just off highway #11. Just off the highway enjoy a short windy road to the 32-acre property. The residence is nestled on a semi-circular drive on approximately 7 acres of natural forest providing tranquil privacy. Residence: Entire house exterior has been completed remodeled to provide an “urban country exterior”. The main entrance features an 8’ door leading to vaulted ceilings and heated ceramic tile foyer. Hardwood floors in the living dining area with wood burning fireplace, garden doors to deck and upgraded kitchen featuring white Shaker style cabinets, ceramic tile backsplash, hard surface countertop and stainless-steel appliances and leading to a convenient “flex” room for either formal dining or family relaxation and additional garden doors to deck. Mud room entry with ceramic tile and bench and coat hooks is adjacent to a convenient half bath and entrance to spacious insulated, boarded and heated garage. The upper level provides a convenient and relaxing and spacious primary bedroom retreat with walk-in closet with washer and dryer and luxurious ensuite with dual sink vanity, deep Jacuzzi tub and “power shower”. The second level further provides a 4-piece main bath with skylight, 2 additional bedrooms and a huge bonus family room above the garage. Efficiency upgrades include LED lighting throughout, and heat provided by a high efficiency natural gas fired boiler heat forced air system. City water and sewage system is lagoon. The yard provides garden boxes, dog kennel and children’s forest playhouse. Additional outbuildings on adjacent land include an older 22x26 double car garage with concrete floor and drain and a variety of older storage sheds. Must be seen to be appreciated. (id:42386)
39 Clarke Ave
Yorkton, Saskatchewan
*** Incentives available from City of Yorkton to build on this lot **** This undeveloped piece of multi-family land is located 1 block off Broadway Street in the City of Yorkton just inside the western edge of the city limits. This block of Clarke Avenue is located close to the junction of HWY 52 & HWY 10 and walking distance to the arena exhibition grounds the casino as well as the shopping and transit amenities found along Broadway Street. This lot is rectangular in shape and is approx 69ft W by 119ft L. There is lane access at the back of the property and it is level and flat which is perfect for building on. Yorkton is already a fully serviced community so for a potential developer it is just a matter of costing out your connection fees to get access to utilities for a new building. All development is regulated via the City of Yorkton zoning bylaws and building permit process. Permitted uses include: Apartments Apartments - Senior Citizens Essential Public Services and Utilities Public Parks and Playgrounds Rowhouses Three or Four Unit Dwellings Townhouses and Residential Care Homes. Info on available incentives can be found at www.yorkton.ca/incentives There is also an interesting set of Discretionary Uses (ask listing REALTORS'® for details) for this land that could be possible by gaining a discretionary use permit from the City. The immediate area surrounding this lot/land is characterized as transitioning between commercial to residential homes with many duplexes townhomes and low-rise apartment buildings nearby. This spot would be the perfect place to build a care home or a 4 6 8 or 10 plex multi-family property and could be a profitable investment opportunity. If this sounds like something you would be interested in give your REALTOR'® a call today to get the ball rolling. If you dont already have a REALTOR'® looking after your business give us a call and we will get the process started. (id:42386)
22 Motherwell Crescent
Regina, Saskatchewan
Welcome to this nicely bungalow in the beautiful Hillsdale, located on a quiet crescent, strong curb appeal. Steps to Marion McVeety elementary school, walking distance to Arboretum Park and Wascana Lake, close to university, shopping, restaurants and other south end amenities. The front of the house has brick decoration wall with flower bed in the bottom, part of the front walkway concrete was newly repoured, the front stair carpet is new too. The main floor living room and dining room are quite open with lots of big windows, the bright updated kitchen has a large bay window overlooking the beautiful backyard. There are three bedrooms & a updated 4 piece bathroom on the main level. Separate entrance to the mostly developed basement which includes a huge family room, 3 piece bathroom, laundry & utilities. Tons of upgrades in recent years, professional painting up and down, ceiling texture and painting, new bathtub and tile surrounding walls, high end blinds, new light switches and outlets, some new light fixtures, new front door locks, new door knobs and hardware, bathroom mirrors in 2024, vinyl plank flooring on main floor, stairs and part of the basement in 2023, other upgrades includes kitchen cabinets, main floor bathroom toilet, basement carpet, PVC windows up & down except living room window, sewer line from curb box to house, high efficiency furnace, central A/C, siding, eaves & soffits, etc. The park like backyard has large brick patio, mature trees, lawn & garden area for your family to enjoy and an extra large single garage for your lovely vehicle. You won't want to miss what this one has to offer. (id:42386)
336 7th Avenue Nw
Swift Current, Saskatchewan
A MOVE-IN READY STARTER HOME WITH A HEATED DOUBLE GARAGE FOR UNDER $215K?! Perched high with a city view is this adorable 2 bedroom + bonus room abode with a 24 X 26 IN-FLOOR HEATED & INSULATED GARAGE with extra off-street parking! This property has been very well cared for, with a landscaped & fenced yard featuring a deck, patio, a firepit area, along with Xeriscape landscaping. Inside, is your modern & updated kitchen featuring shiplap ceilings, newer matching kitchen appliances and a 9 x 11 dining area. One of the bedrooms is located just off of the main floor living room and there is a bonus/loft space upstairs, which is ideal for your home office space or a guest room. Downstairs is a nook area to decorate, a 2-pc washroom, a huge laundry/storage/utility room, as well as a 12 x 15 bedroom, which could also be utilized as a secondary family room or rec area. The water heater was replaced in 2021 and the basement also features Lutron dimmer lighting. Custom window treatments and all of the appliances in the home are included, as well as a spacious freezer. Property taxes are low and heat is equalized at $95/month! If you are searching for an excellent, TURN KEY starter home, to enter into the real estate market - this is your chance! Immediate possession is available. Please call now to schedule your appointment to view! (id:42386)
Recreational Land Riverfront On Torch River 126 Ac
Torch River Rm No. 488, Saskatchewan
Escape to Nature! Waterfront recreational land on shores of Torch River is calling you! With 126.15 acres of land this property, known as Torch Heights, offers 2647 feet (807.06 meters) of riverfront! For your convenience the 635 sq ft cabin on concrete foundation is equipped with the wood stove heat, two decks, kitchen and the loft. A trailer provides additional accommodations. Delight in the views of Torch River from convenience of the deck. Enjoy family fun at your own playground and around the fireplace! Over 3 miles of quad trails run through the forest with spectacular views of Torch River with gazebos for pit stops along the way – each offering an amazing river view. The lookout platform extends over the coulee to provide a better view. Be amazed by magnificent panorama from the tower up on the Jumper Hill! As per SAMA there are 27 arable acres. Water is hauled to the property. Power to the cabin is from a portable generator via underground conduit. Kitchen appliances and furniture are included in the sale. Land is in hunting zone 50. There is a feeder and hunting blinds. North East Saskatchewan is known for deer, elk, moose, bear hunting. Property is 19 km to White Fox, 30 km (30 min) to Nipawin. If you have always wanted to be closer to Mother Nature, this might be an opportunity for you! Call to arrange a personal tour! (id:42386)
313 6th Avenue E
Nipawin, Saskatchewan
Location Location Location! Close to the hospital and to the schools! This 2 bedroom bungalow has seen many upgrades from shingles to windows to siding to furnace, water heater, driveway and so on. There is a spacious kitchen/dining area that flows into a welcoming living room. There are 2 bedrooms on the main floor, plus the two bonus rooms in the basement and a freshly painted utility/storage room. There are two decks for your enjoyment as well as garden boxes. Be the first one to see it! (id:42386)
4.7 Acres Prime Highway Frontage East Of Nipawin
Nipawin, Saskatchewan
Prime highway frontage east of Nipawin located on Highway 55 with approx. 532 ft of highway frontage. To be subdivided into an approx. 4.7 acre lot or into lots sized as mutually agreed between seller and a buyer. Property tax to be determined at subdivision. Potential to rezone to commercial (to be approved by RM of Nipawin). Bring your business to the Nipawin area! (id:42386)
3 Acres Prime Highway Frontage East Of Nipawin
Nipawin, Saskatchewan
Prime highway frontage east of Nipawin located on Highway 55 with 339 ft of highway frontage. To be subdivided into a 3 acre lot or into lots sized as mutually agreed between seller and a buyer. Property tax to be determined at subdivision. Potential to rezone to commercial (to be approved by RM of Nipawin). Bring your business to the Nipawin area! (id:42386)
3 Acre Corner Lot Prime Hwy Frontage E. Of Nipawin
Nipawin, Saskatchewan
Prime highway frontage east of Nipawin located on intersection of 10th Str N and Highway 55 with 339 ft of highway frontage - CORNER LOT! To be subdivided into a 3 acre lot or into lots sized as mutually agreed between seller and a buyer. Property tax to be determined at subdivision. Potential to rezone to commercial (to be approved by RM of Nipawin). Bring your business to the Nipawin area! (id:42386)
807 Centre Street
Nipawin, Saskatchewan
This immaculate property has been remodeled in 2013 with extra living space added and extensive renovations done top to bottom, including electrical. Desired location between the three schools, 3 minute walk to the playground. Great neighbourhood. Heated insulated 20’x24’ garage with 8ft high door and a floor drain. Underground sprinklers. This is a MUST SEE. 784 sq ft on the main floor plus bonus space upstairs. 3 bedrooms, 2 baths. Walk into a spacious foyer with large closet, enjoy the modern 4 piece bath, laundry on main. Wood trim and casings are complimented by the matching wood crown molding to give the property a luxurious feel. Bedroom on main floor is currently used as an office. Beautiful kitchen features stainless steel appliances, an oversized fridge, built-in dish washer, and recently replaced counter top. Kitchen is open to the living room to conveniently entertain the family and guests. Character stairs take you to the 2nd floor with two more bedrooms and a 4 piece bathroom. The basement features the family/playroom with extra storage. Furnace and water heater are high efficiency. Newer PVC windows, walls repainted, flooring and light fixtures recently replaced, just think how much it would cost if this house was built new. Don’t let this fancy property slip away, call to see today! (id:42386)
210 Maple Road E
Nipawin, Saskatchewan
This well maintained property is located on a beautifully landscaped 0.33 acre lot with 96 ft frontage. This home is pet-friendly with the fenced yard and a dog run. Outside you will find apple trees, cherry, Saskatoons, haskap, plum, apricot and more. There is a natural gas BBQ hookup on the deck, plus a sunroom off the primary bedroom! Inside you will find 2 bedrooms 2 baths and a den, main floor laundry and ample space to entertain your guests. Upgrades include windows, siding, flooring, high efficiency furnace and more. Enjoy having a heated attached double garage! Furnishings might be negotiated as part of the sale. Intrigued? Call or text to book a personal tour! (id:42386)
1 Acre Prime Highway Frontage East Of Nipawin
Nipawin, Saskatchewan
Prime highway frontage east of Nipawin located on Highway 55 with 113 ft of highway frontage. To be subdivided into a 1 acre lot or into lots sized as mutually agreed between seller and a buyer. Property tax to be determined at subdivision. Potential to rezone to commercial (to be approved by RM of Nipawin). Bring your business to the Nipawin area! (id:42386)
Lot 25, Birch Avenue, Tobin Lake
Tobin Lake, Saskatchewan
Lake living can come true for you! Build your dream lake house on this lot at Birch Ave Lot 25 at Tobin Lake, SK with Easy access to world class fishing, minutes from the boat launch! Power/natural gas/water/telephone at the curb. The lot is on a slope. Does lake life sound appealing? Call for more information! (id:42386)
Lot 24, Birch Avenue, Tobin Lake
Tobin Lake, Saskatchewan
Lake living can come true for you! Build your dream lake house on this lot at Birch Ave Lot 24 at Tobin Lake, SK with Easy access to world class fishing, minutes from the boat launch! Power/natural gas/water/telephone at the curb. The lot is on a slope. Does lake life sound appealing? Call for more information! (id:42386)
Lot 23, Birch Avenue, Tobin Lake
Tobin Lake, Saskatchewan
Lake living can come true for you! Build your dream lake house on this lot at Birch Ave Lot 23 at Tobin Lake, SK with Easy access to world class fishing, minutes from the boat launch! Power/natural gas/water/telephone at the curb. The lot is on a slope. Does lake life sound appealing? Call for more information! (id:42386)
Lot 21, Birch Avenue, Tobin Lake
Tobin Lake, Saskatchewan
Lake living can come true for you! Build your dream lake house on this lot at Birch Ave Lot 21 at Tobin Lake, SK with Easy access to world class fishing, minutes from the boat launch! Power/natural gas/water/telephone at the curb. The lot is on a slope. Does lake life sound appealing? Call for more information! (id:42386)
204 212 Willis Crescent
Saskatoon, Saskatchewan
This townhouse is located in the most convenient community - Stonebridge, and it's a rare find with a generous area of 1672 sqft. It enjoys excellent natural light, with three bedrooms, three bathrooms, and 2 attached garage. The ground floor can be utilized as a study or family room, while the living room and open kitchen on the second floor are spacious and bright. The top floor features three bedrooms and two bathrooms, with the master bedroom boasting a walk-in closet. Surrounding amenities include supermarkets, schools, restaurants, and lots of entertainments. This townhouse is in a prime location, a 3-minute walk will take you to the bus station, and a 10-minute walk to the supermarket. Don't miss out on this fantastic townhouse—schedule a viewing with your favourite agent now! (id:42386)
1216 Wessex Place
Regina, Saskatchewan
Situated in Wessex Place , this condo and has a spacious and bright living room The front of this unit faces east overlooking the green area and playground and the back patio faces west with a large open area so you will have plenty of light. The bright kitchen has a pantry which is a bonus storage area and it has patio doors leading to the patio space which is great for entertaining guests for a BBQ in the summer. Upstairs there is an office area which could possibly be converted into a bedroom or a den, great if you are working from home. There are 2 bedrooms and 1 bathroom also located on the second level and the master bedroom has a spacious walk in closet. The lower level has a family room and recently developed 2nd bathroom. This unit has it all bedrooms, bathrooms parking size plus 2 parking stalls on a quiet bay for a great price (id:42386)
1401 Junor Avenue
Saskatoon, Saskatchewan
Wonderfully affordable family home in Dundonald with multiple renovations over the years. Off street parking with possibility of future attached garage or drive by to detached. Located mere blocks to multiple schools, shopping and the parkways of Hampton Village. Fully finished inside out, up and down. 4 bedrooms, 2 bathrooms, basement family room, central air - the list goes on! Reach out today and I can arrange a private showing! (id:42386)
9 Mission Bay Drive
Mission Lake, Saskatchewan
BEAUTY BUNGALOW ON MISSION LAKE ---- Located in the prestigious Mission Bay area this year-round waterfront home has everything you need for living in the valley. Just a few steps away from your full-width composite deck you have approx. 121 feet of water-frontage and a large level yard space to enjoy. Along with excellent lake access, you are located just in the outskirts of the Town of Fort Qu’Appelle. This gives you a short 5 min drive for any last-minute grocery run or town errand that might threaten to interrupt your time at the lake. This spot is also next to the popular ski hill and tube park, making it convenient for those who enjoy the winter activities as much all the fun summer lake stuff. This recently built 1 storey home sits on a large approx. 18,295 sqft lot with a heated triple detached garage (2 in the front, 1 from the side) and plenty of room for off-street parking. Inside, the home is spacious and laid out with a large living room that draws you in with its views of the lake and vaulted ceiling. This heart of the home connects to a dining space, and a large kitchen with island. Also, on the main level are a mudroom with access to a 2pc bathroom, 3 large bedrooms, a 4pc bathroom, and en-suite 3pc bath in the master. Downstairs is fully finished with a very large rec room, a 3pc bathroom, a 4th & 5th bedroom, a large storage room, and a large utility room with laundry. Outside, established trees and shrubs give shade and privacy from side neighbours. Overall, this property is in very good condition and has a lot going for it. It is spacious with a comfortable layout and is ready to welcome its next owner. It would be perfect for a family that needs 4 or 5 bedrooms or for anyone that is also looking to have a large house with lots of outdoor space and room for all the toys that compliment the lake lifestyle. (id:42386)
South Qu'appelle Acreage
South Qu'appelle Rm No. 157, Saskatchewan
Defined Elegance, Craftmanship and Quality Construction comes with this scenic country home that creates a perfect setting for your growing family and entertaining your guests. Located about 25 minutes from Regina, on a fully landscaped shelter belt, you will call this your “Forever” home. The fireplace is designed to be the focal point of the sunken living room which enhances the elegant features of this beautiful home. Lovely hardwood flooring adorn the heart of the home and flows throughout the entire main floor area. The Cabinetry of the Kitchen is ample and supplies amazing storage. This Dream Kitchen also features all newer appliances. The second level has 4 Bedrooms with the Primary Bedroom offering the space to create your get-away, with a huge closet and luxurious 4 piece en-suite. The basement level includes a family Room, a large den and a storage room that has a direct entry into the triple attached garage. This outstanding property also features a quonset, barn, 2 watering bowl hookups, and dugout, making it perfect for horses, goats and chickens or your favourite livestock. This property is also close to many golf courses and a groomed snowmobile trail. (id:42386)
739 6th Street E
Saskatoon, Saskatchewan
Welcome to 739 6th St E This solid 1984 built 4 level split home, sits on a corner lot facing Lansdowne Avenue. Inside this home it has a spacious entrance with an L shaped living room/dining room and kitchen on the main floor, the second level has 3 bedrooms, 2pc en-suite and a 4 pc bath. The custom oak stairwell leads you to the 3rd level family room, den, 4pc bath and direct entry to the garage. The 4 level is open for development and has an elaborate wine room. Original to the build this home has a retro feel and is ready for its cosmetic upgrade, it brags 2 x6 construction, triple glazed windows, R20 and R40 insulation. It has metal roofing with a life time guarantee and a spacious 24 x 24 insulated attached garage which leads you through garden doors to your future oasis. This is the perfect family home in a gorgeous high demand area, a quick walk to parks, schools, public pool, library and transportation out the door. This is the home to make your own. (id:42386)
720 Hamilton Drive
Swift Current, Saskatchewan
Welcome to 720 Hamilton drive, a charming craftsman-style home featuring an eye catching brick facade exuding a timeless appeal.Upon entering, you will be greeted by a large porch and sophisticated office with large windows and a vaulted ceiling. Adjacent to the office, you will find a well-appointed 4-piece guest bath. The highlight of the home is the open-concept living space at the back, which encompasses the kitchen, dining area, and living room fit with a cozy gas fireplace. The kitchen boasts SS appliances, high-quality cabinetry with pullouts and a stunning stone statement island with seating for five. The living and dining areas are bathed in natural light from the expansive windows that span the entire back and side of the home with french doors leading to the deck. Throughout the main floor, you will appreciate the hardwood floors, elegant crown moulding, vaulted ceilings and strategically placed pot lights that enhance the space. A short hall beside the living room leads to the dedicated main floor laundry room and the spacious (213sf) master bedroom. The master bedroom offers access to the deck, a walk-in closet, and a luxurious 5-piece ensuite with a jet tub and tiled shower.The lower level of the home features vinyl plank flooring and suspended ceilings. This level includes two large bedrooms, a four-piece bathroom with storage under the stairs, and an updated mechanical room housing an energy-efficient furnace, air exchanger, and on-demand hot water tank. Additional features of the property include underground irrigation, natural gas BBQ hookup, central AC, and a fully finished heated double car garage with easy accessibility and a 220 plug. The low-maintenance backyard boasts a 12x24 deck that spans the entire rear of the house.Situated in the highly sought-after Highland subdivision, this home is conveniently located just steps away from Highland Park, which features a football field, park, skating rink, and walking paths. Call today to view! (id:42386)
280 Hanley Crescent
Edenwold Rm No. 158, Saskatchewan
Welcome to 280 Hanley Crescent which is located in the quiet community of Stone Pointe Estates. This gorgeous custom built home is Located just 15 minutes East of Regina. Here you’ll be able to enjoy acreage living, while being close enough to the city to access all amenities needed for living & leisure! There is so many beautiful features in this home starting with the beautiful hardwood flooring which runs throughout most of this fabulous home. You won't be disappointed as you walk through this lovely house! From the moment you enter the spacious foyer you feel at home. To the right there is a private office/den which looks out to the beautiful front yard and to the left you have your private formal dining area. The ½ bath is tucked away in a convenient spot in the main hallway. The great room area has a cathedral ceiling and is filled with lots of natural light. This area is open to the spacious kitchen which has lots of cupboard and countertops as well as a good size pantry for more storage. This is a perfect area for entertaining! The primary bedroom is located on the main level and is a good size room with a large walk in closet and the 5 piece ensuite complete with his and her sinks. The laundry room and ½ bath are located by the garage door which leads to a triple attached garage. The garden door takes you from the kitchen to a huge oversized deck which is a perfect spot for bbq’s and get togethers and Overlooks the gorgeous landscaped yard that is surrounded by 100’s of trees. The open staircase takes you up to three very spacious bedrooms as well as a huge bonus area that could be used as a playroom, tv room or anything really!! There is also a craft/sewing room on this level. The 4 piece bathroom completes this level. Down the stairs you enter a beautifully developed 3 bdrm, 2 bathroom suite complete with a separate laundry room and kitchen! The garden doors lead you to the large patio area. This home is definitely a Must See!! (id:42386)
