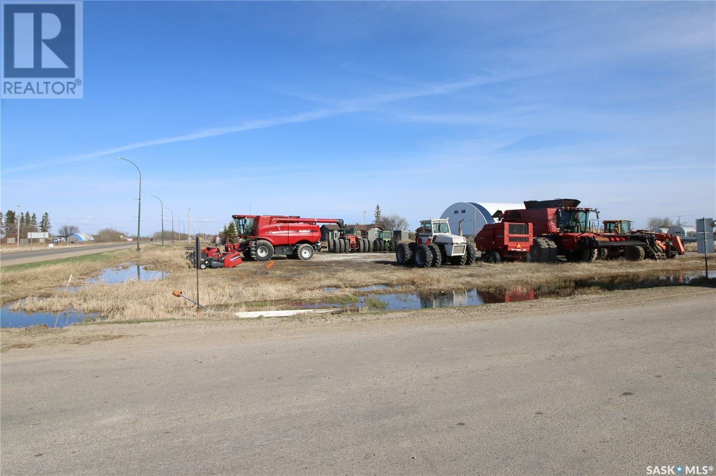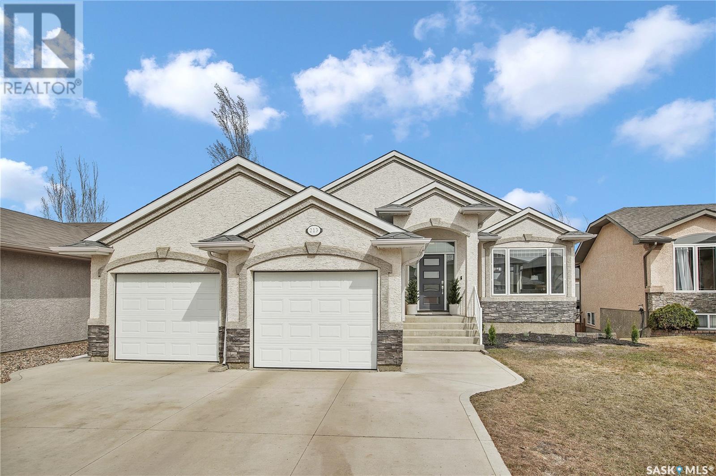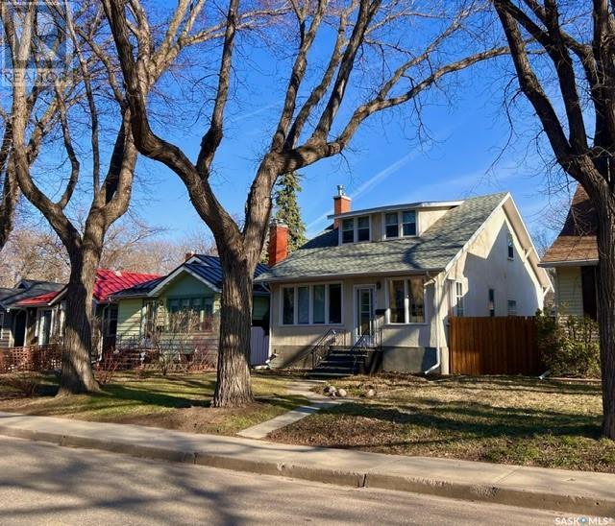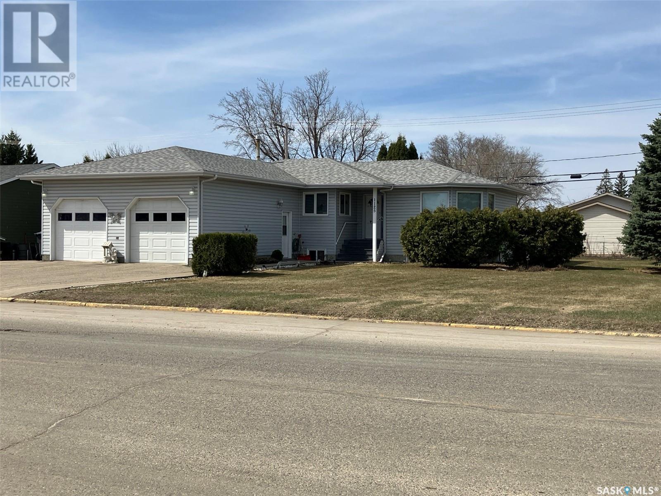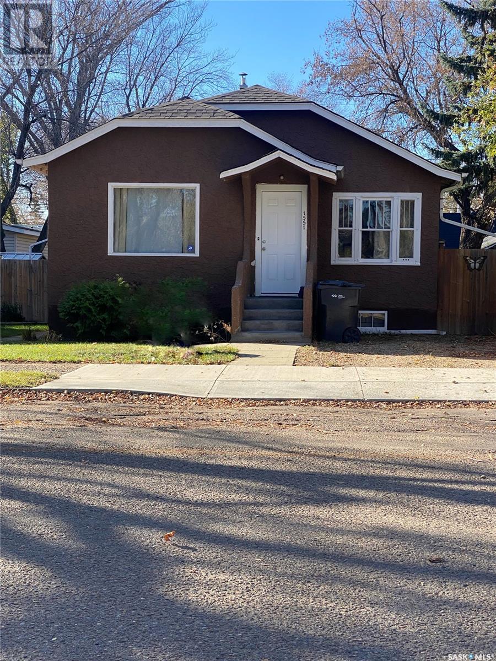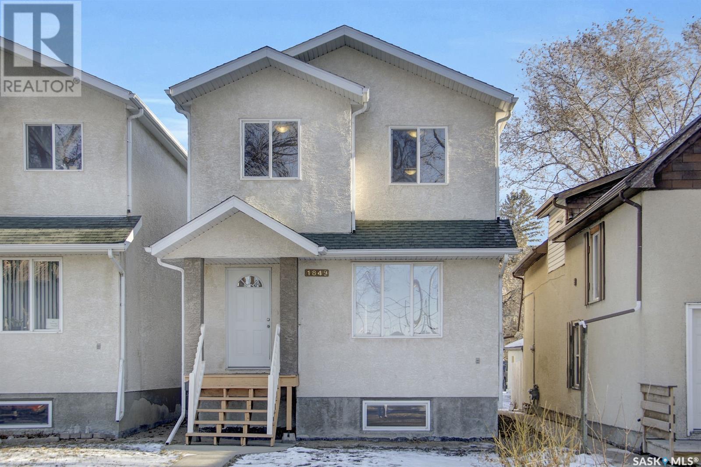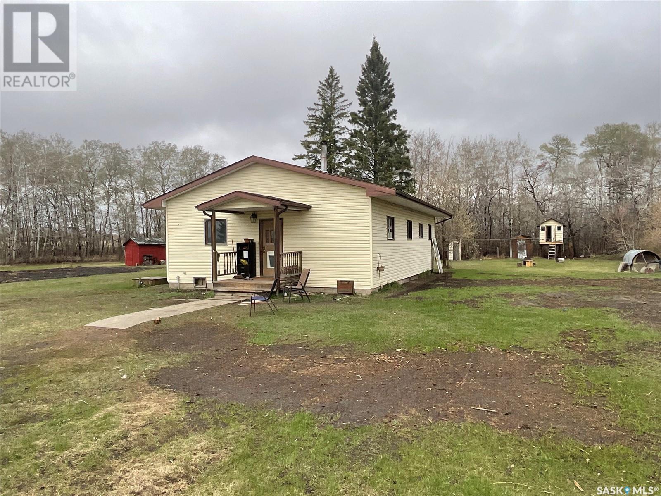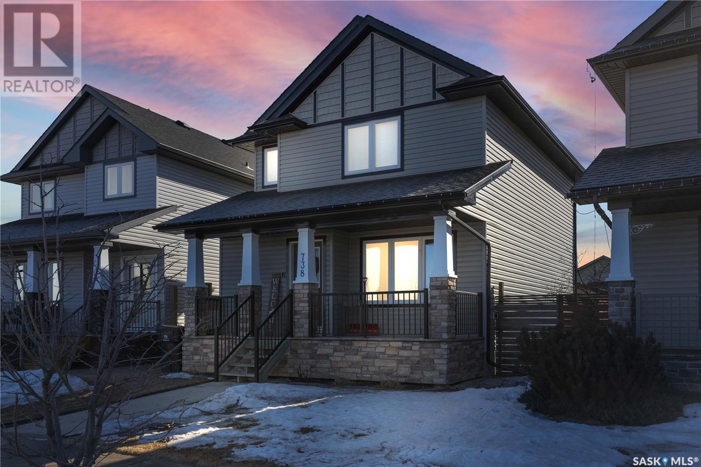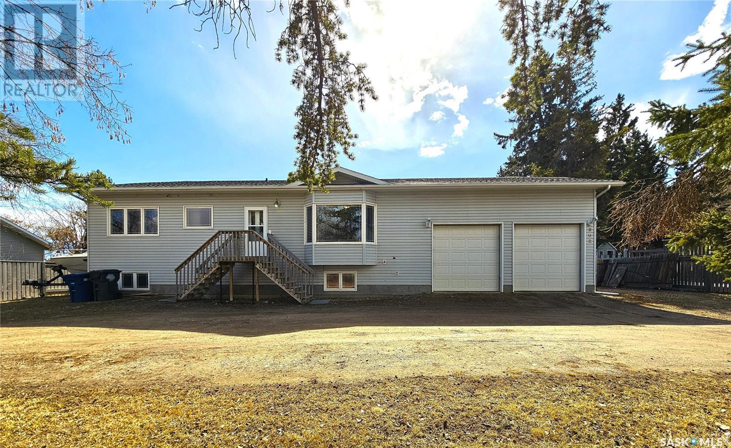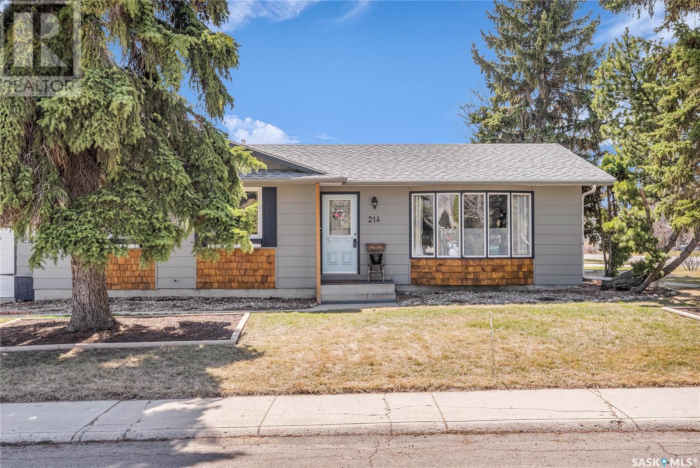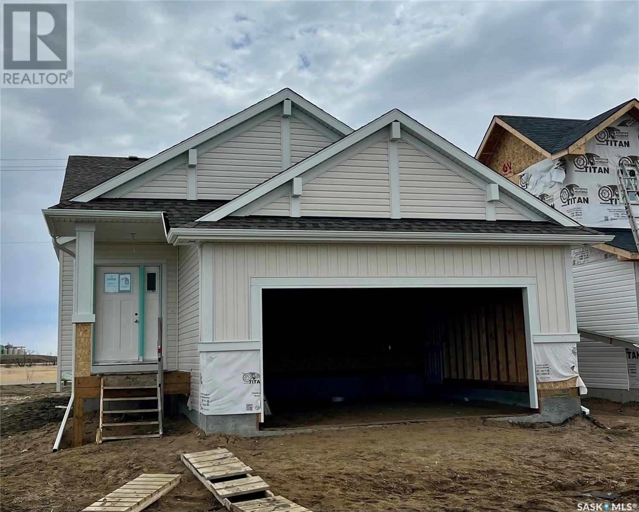Farms and Land For Sale
SASKATCHEWAN
Tip: Click on the ‘Search/Filter Results’ button to narrow your search by area, price and/or type.
LOADING
550 3 Highway
Spiritwood, Saskatchewan
PRIME LOCATION!! Vacant 1.08 acre fully serviced commercial lot (services at property line) in the town of Spiritwood. Conveniently located at the junction of Hwy #3 & Hwy #378 which makes a perfect location for any business to thrive. Call today for more information. (id:42386)
213 Maccormack Road
Martensville, Saskatchewan
Walkout Alert!!!!!!! LOCATION at its finest ! Welcome to 213 MacCormack Road, located in MacCormack Ranch, a quiet cres in the heart of Martensville. FULLY DEV. AND FULLY UPGRADED WALKOUT BUNGALOW - a true 5 bed + 3 bath with GREENSPACE behind and creek steps away. As you walk in the front door, you instantly fall in love with the vaulted ceilings throughout and tons of natural light. An open concept living, dining space and kitchen give spacious feel throughout and much room for entertaining and everyday life. A fresh brand new kitchen update that will immediately impress you adding white cabinetry / high end back splash / quartz counter tops / newer lighting and plumbing. A truly must see. Patio door off the dining to oversized deck (20’ x 10) with elevated view of surroundings. Continue through main level to three bedrooms and two full baths. Large primary bedroom with walk-in closet and a totally revamped large 5pc ensuite with dual sinks / separate stand alone tub and custom tiled shower. Two additional bedrooms with large windows overlooking backyard/greenspace. Headed downstairs, this massive basement offers tons of space for family life. Large windows stretched across the length of the home so you don’t feel like you are in a basement. Feature stone area for TV, modern upgraded décor and custom wet bar (Led lighting, quartz and dishwasher) are perfect. Two additional bedrooms plus another full bath. Large finished/ separate laundry room that can double as gym area and/or extra storage. Patio doors off basement level invite you right into backyard. Yard showcases mature trees, plenty of space for kids to play, shed and covered patio. Attached HEATED garage you will love at (24’x26’) with custom garage paneling on all the walls. This home is steps away from Ranch House Busy Fingers Preschool Cooperative, paddle boating on the nearby creek, The Valley Manor Elementary School and minutes away from Lion's Park, Kinsmen Park, Martensville Highschool and more. (id:42386)
3312 15th Avenue
Regina, Saskatchewan
Welcome to 3312 – 15th Avenue, REGINA, Sk. During the sellers’ ownership of the property, the home has been well maintained & upgraded. Furnace has been regularly inspected. Asphalt shingles on the house were replaced in 2019 & on the garage in 2023. Back fences have been replaced & a security system added to the garage in 2021. Back deck was expanded & rebuilt in 2015. There is a pond in the backyard. The owners will include the fish, the greenery, filter system & the pumps should a new buyer want them. The gazebo and cover will remain. The backyard has an abundance of perennials & greenery. The front foyer is included in the measurements, is a 3 season. The back porch is not included in the measurements. Entering this home brings one into a large living room, with 9 foot ceilings, neutral décor, hardwood floors and a wood burning fireplace. The wood burning fireplace hasn’t been used and the owners suggest a gas insert. Two privacy stained glass window features provide screening from the street are included. The remainder of the main floor has a formal dining room, 2 bedrooms, a 4-piece bath & a kitchen that is compact and very functional. Frig/stove/garburator/microwave & microwave hood fan, built in vac & attachments, dryer and washer are included in as is condition. There is a kiln in the basement that is not currently hooked to power and will stay. Other , upgrades have continued, in painting, reinforcing and insulating the living room ceiling where the original sunporch was connected, installed a l/2 bath on the 2nd floor in 2015, upgraded the 2nd floor windows in 2019, insulated & added flooring, etc. to all the storage under the eaves plus lighting in the front storage in the basement and in the closets & insulating the basement wall with along with vapour barrier. 2 large bedrooms on the second floor plus a landing and under eaves storage. For further information & a showing, please contact the selling agent or your real estate agent. (id:42386)
1125 1st Street W
Carrot River, Saskatchewan
Welcome to 1125 1st Str W, Carrot River, SK! This beautiful well taken care of 4 bed 3 bath home has the convenience of the triple driveway, and a heated 24x26’ double car garage with the direct entry into the house. The functional wood kitchen oversees the backyard, with the dining room having the patio doors to the deck. Living room greets you with abundance of natural light! This home features the main floor laundry, central A/C, 3-pc en-suite off the master bedroom, a spacious rumpus room downstairs, with the work shop/storage room in the basement. Located on 2 lots this corner lot property has lots of space for the gardener or for kids to play. Close to the school, close to downtown. Make this your next home! (id:42386)
1551 99th Street
North Battleford, Saskatchewan
Charming vintage residence nestled in a desirable neighborhood! Originally constructed in 1907, this home boasts a rich history complemented by modern updates. Recent renovations include new appliances, a high-efficiency furnace, a fresh water heater, updated shingles, and a fresh coat of paint throughout most of the house. With three cozy bedrooms, this property offers both comfort and functionality. Enjoy the convenience of its prime location and revel in the delights of the fully fenced yard and a detached garage. Don't miss out on the opportunity to make this your new home! (id:42386)
207 Mccarthy Boulevard N
Regina, Saskatchewan
Are you ready to ROLL up your sleeves and MAKE a house truly your own? Look no further! This spacious split-level home is loaded with potential, offering you a fantastic canvas to unleash your creative flair. Located in the Normanview neighborhood, this property boasts 3 bedrooms upstairs, a 4 pc bathroom, and 2 additional bedrooms downstairs with a 3 pc bathroom. Inside, you'll find a large dining room/living room area that's perfect for hosting gatherings and making cherished memories with loved ones. The real gem of this home is the generous addition on the back, creating a spacious family room with a cozy fireplace – that opens up to the backyard. Other notable features of this property include a double detached garage with convenient lane access, providing plenty of parking and storage space. With some TENDER LOVING CARE (TLC), this house has the potential to become your dream home. DON'T MISS out on this opportunity to transform this split-level gem into a unique and personalized living space. Schedule a viewing with any realtor and imagine the possibilities for this special property. Your dream home is just a little TLC away! (id:42386)
1849 Robinson Street
Regina, Saskatchewan
Welcome to this spacious 2 story home with 1,406 sq ft located in the beautiful Cathedral area. This property shows pride in ownership and features 3 bedrooms and 3 bathrooms. This is a great family property, and a must-see! This cozy home is well kept and shows well. Main floor has a welcoming living room with hardwood flooring. Kitchen with island and ceramic tile flooring, with a nice size dining room. Main floor large laundry room and 2 piece bathroom. Second floor consists of three bedrooms with laminate flooring , 4 piece bathroom, and a 4 piece ensuite with ceramic flooring. The basement is framed and roughed in for a bathroom, utility room, and a larger room. Outside front yard is landscaped, backyard xeriscape, with a smaller deck , and back alley access. Parking available in backyard. This is a fantastic family home with a great layout. (id:42386)
Reimer Acreage Rosthern Rm
Rosthern Rm No. 403, Saskatchewan
Escape to the serene beauty of rural living with this picturesque acreage nestled on 10 acres of pristine land. The modest yet charming 3-bedroom home offers comfortable living spaces, ideal for both relaxation and gatherings. A newly installed water well ensures reliable access to fresh water, while a spacious barn provides ample storage for equipment and livestock. The crown jewel of the property is the expansive 40x60x16 shop, offering endless possibilities for hobbyists or entrepreneurs. Enjoy the tranquil ambiance of the large pond, perfect for simply unwinding amidst nature's splendor. Located just minutes from the vibrant town of Rosthern, residents benefit from convenient access to amenities while relishing the privacy and tranquility of country living. Embrace the beauty of Saskatchewan's landscape with a property boasting a well-established shelterbelt, offering both aesthetic appeal and practical wind protection. Don't miss this opportunity to create your own slice of paradise in this idyllic countryside retreat. (id:42386)
738 Stonebridge Common
Saskatoon, Saskatchewan
Welcome to 738 Stonebridge Common, an exceptional and sought-after family-oriented neighborhood. This home boasts 4 bedrooms, 2.5 baths, and a double detached garage, ensuring ample space and convenience for your family. With triple-pane windows and a van EE Ventilation system, comfort and energy efficiency are prioritized. The spacious kitchen is a chef's dream, featuring quartz countertops, dark walnut cabinetry, stainless steel appliances, an undermount sink and an island for added functionality. Extra wide hallways and staircase, along with upgraded door handles, light fixtures, and quality window coverings, contribute to the home's excellent feel. Outside, you'll find a fenced-in backyard and a newer back deck, perfect for outdoor gatherings or simply enjoying the fresh air. Beyond the features of the home itself, its location is truly unbeatable. Situated right across from an excellent elementary school and park in Stonebridge, convenience and recreation are just steps away. Additionally, this home is close to countless amenities, making it the ideal place for your family to call home. Don't miss out on this opportunity – book your viewing today and experience the comfort and convenience of 738 Stonebridge Common for yourself! (id:42386)
302 Centre Avenue
Meadow Lake, Saskatchewan
Superb location! This is just the beginning of the list of reasons to love this property! Constructed in 2004, this raised bungalow sits on a huge, fully fenced lot with tons of room for outdoor fun and RV parking. This summer you can enjoy the two-tiered, south facing deck and natural gas BBQ hook-up for all those summer cook outs. If the summer heat isn’t for you, no problem, the house has central A/C. The main level consists of a generous living room, a decent sized U-shaped kitchen, and a dining room which leads to the deck. The primary bedroom has a 3-piece ensuite, walk-in closet and can easily fit a king-sized bed. You will also love the main floor laundry and tiled mudroom which leads to the attached heated garage. The lower level features a massive family room and games area as well as two additional bedrooms and a 4-piece bath. The home is completely wired for sound, has piping in the basement and garage for a future boiler. Current updates here include architectural shingles (2020), water heater (2019), basement bathroom (2023), Fridge (2023), Dishwasher (2024). For the complete list of reasons to love this home, call today! (id:42386)
214 Nahanni Drive
Saskatoon, Saskatchewan
If you’re looking for a move-in ready home in Saskatoon’s North end, you’re going to want to check out this mint condition bungalow in popular River Heights. Welcome to 214 Nahanni Dr featuring 1171sf with 3 bedrooms & 3 bathrooms. As you arrive you’re greeted with incredible curb appeal when pulling up the double drive into your double attached garage. When you step inside, you’ll quickly notice the spacious open feel & tons of natural light flooding into the living and dining areas, featuring high quality updated laminate flooring. In the kitchen, you’ll enjoy lots of counter space w/ wood cabinetry, more natural light, eating area & quality appliances. Down the hall there’s two nice sized guest bedrooms with plenty of closet space, a renovated 4pc main bathroom & the large, beautifully decorated primary bedroom comes complete with 2pc en-suite. In the fully developed basement there’s a massive family room/games area equipped w/ adorable tiki style wet bar perfect for spending time with family or entertaining. Rounding out the basement is a den(could be a 4th bedroom), 3pc bathroom w/ new vanity & toilet, spacious, well organized laundry room complete w/ appliances & tons of storage in the well thought out storage room. Outside, the lush yard is fully fenced w/ trees & shrubs, underground sprinklers front/back, patio & garden area & you’ll be delighted by the cottage-like garden shed w/ plenty of space to store your garden tools without filling up the garage. Notable upgrades to this lovely home within the last few years include; shingles, upgraded insulation in the attic/garage, laminate flooring upstairs, carpeting downstairs, furnace/water heater, upgraded underground sprinkler controls & more. Near all amenities including transit, schools, Lawson Heights mall & the river. Don’t miss this opportunity to own an affordable turn key home in one of Saskatoon’s best locations. Call/text your Saskatoon agent today to arrange your viewing and check out the video tour! (id:42386)
3201 Green Turtle Road
Regina, Saskatchewan
UNDER CONSTRUCTION! Welcome to this charming 1458 sq ft bungalow nestled in a peaceful neighborhood of Eastbrook, boasting a double front attached garage. Step inside to discover a spacious and inviting layout, perfect for modern living. As you enter through the foyer, you're greeted by a bright and airy living room, ideal for relaxing with family or entertaining guests. The adjoining kitchen seamlessly flows into the well-appointed dining room. The kitchen features ample counter and storage space, a convenient large island ideal for prep space and an eat-up bar. The primary bedroom offers a tranquil retreat with its generous size and en-suite bathroom and good sized walk in closet, while two additional bedrooms provide versatility for guests, a home office, or hobbies. Main floor laundry area is another well thought out design that this home offers. Outside, the double front attached garage provides convenience and storage space. Located in a desirable community with easy access to amenities, parks, and schools, this home combines comfort, convenience, and style. Don't miss your chance to make it yours! Schedule a viewing today. (id:42386)
