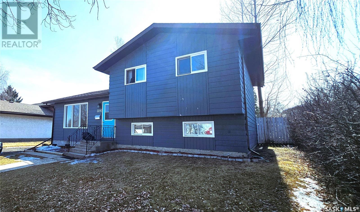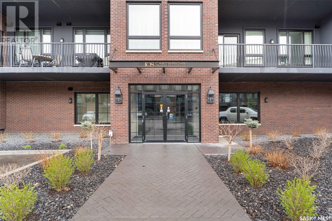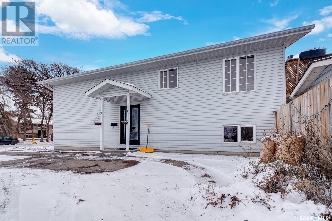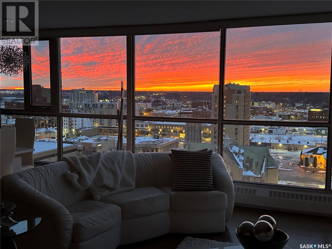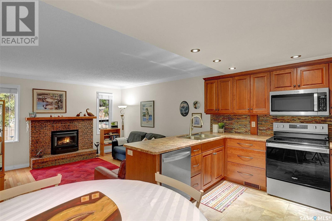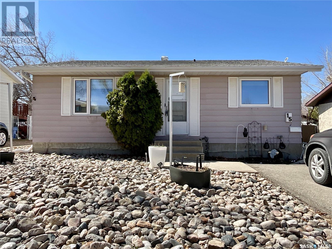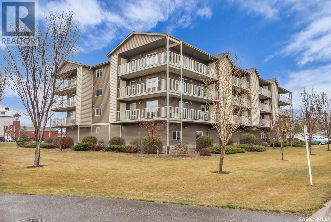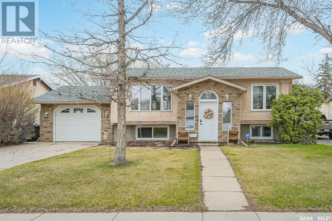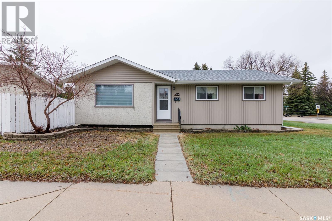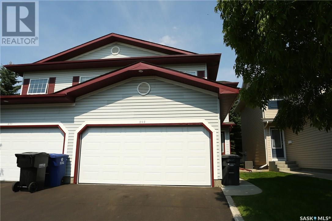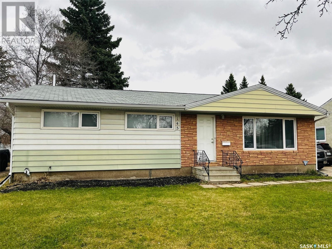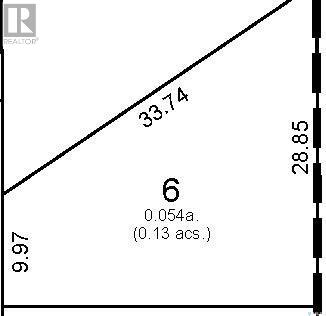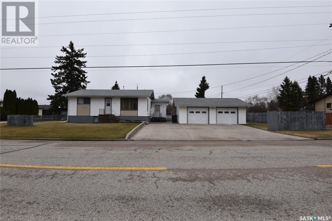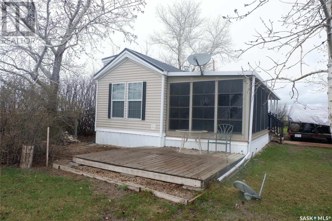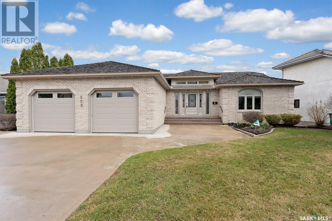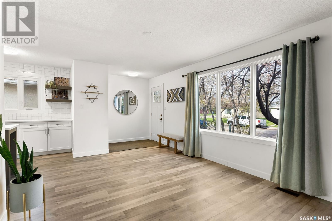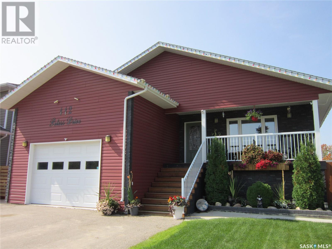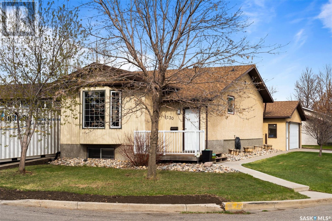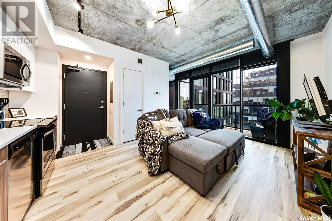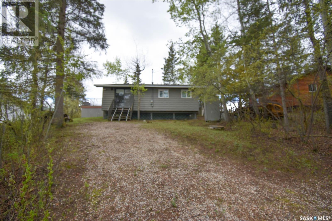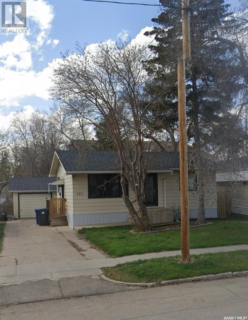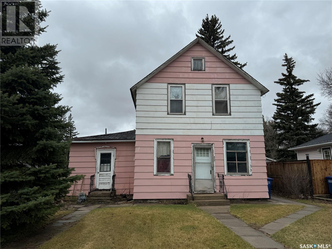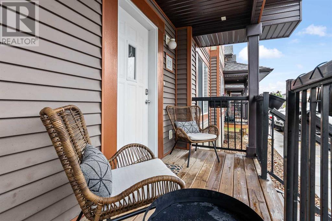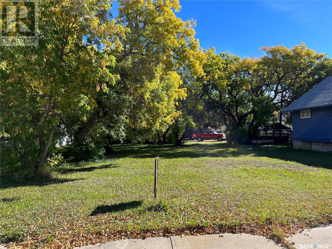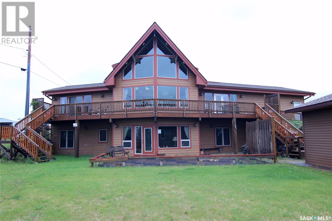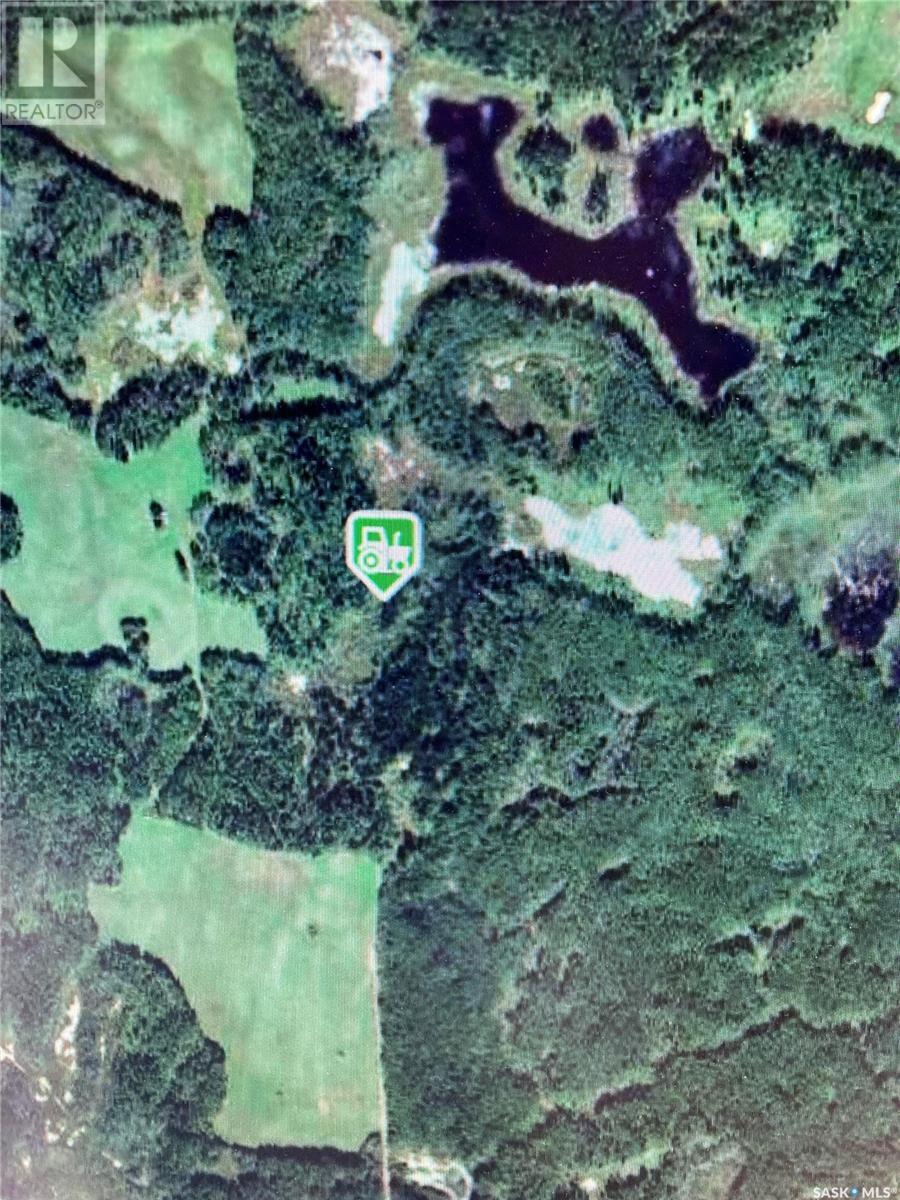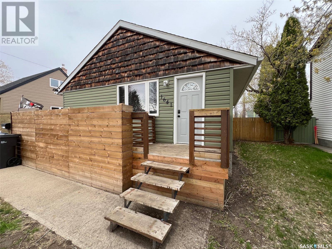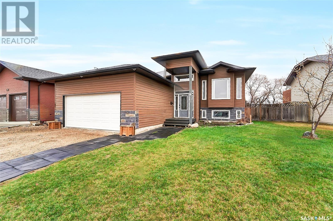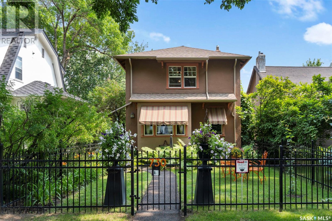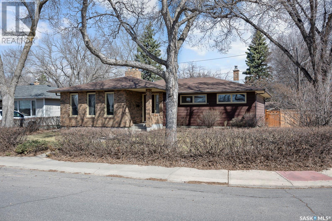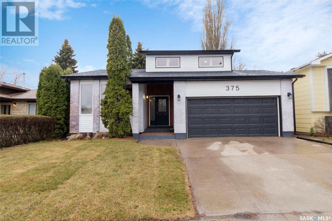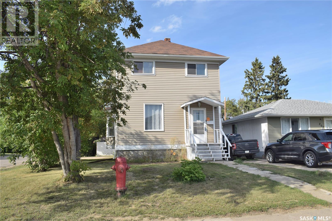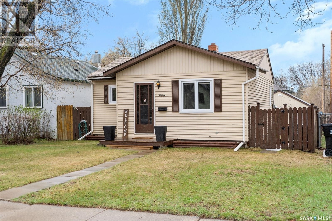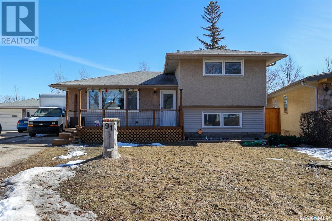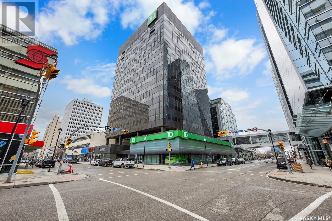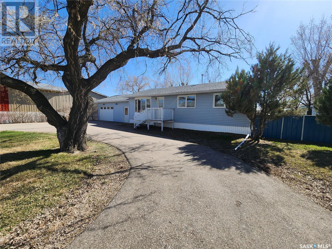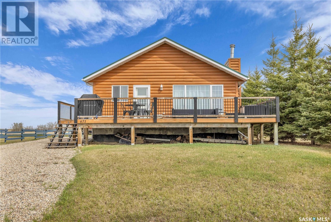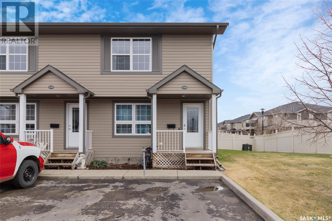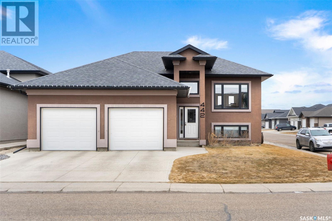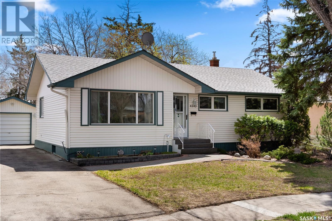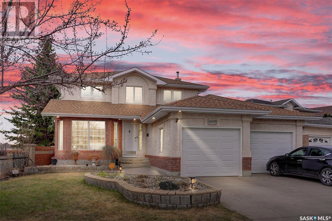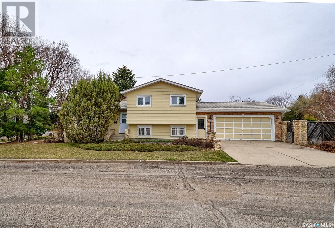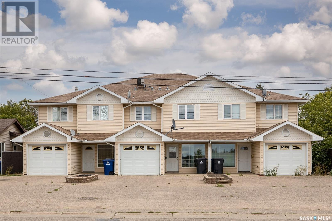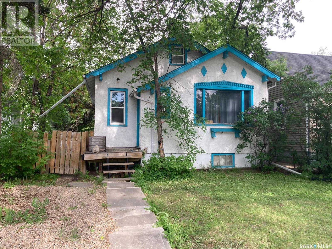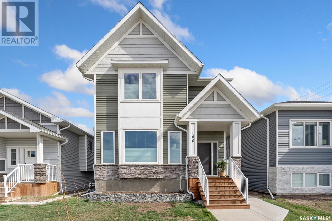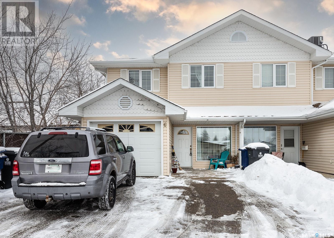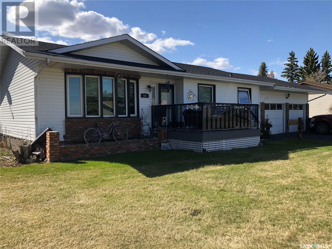Farms and Land For Sale
SASKATCHEWAN
Tip: Click on the ‘Search/Filter Results’ button to narrow your search by area, price and/or type.
LOADING
3295 Bliss Crescent
Prince Albert, Saskatchewan
Welcome to Bliss Crescent, where this charming residence awaits you! This lovely home boasts 5 bedrooms and 3 bathrooms. The upper two levels encompass a combined area of 1080 square feet. Upstairs, you'll find a spacious master bedroom with its own ensuite 2-piece bathroom and a generously sized closet. Two additional bedrooms and a well-appointed 4-piece bathroom are also situated on this floor. The main level features a large living room and an open-plan kitchen that seamlessly connects to the dining area. The kitchen is equipped with stainless steel appliances, including a built-in dishwasher. Moving to the third level, you'll discover a family room, 2 more bedrooms, and a 3-piece bathroom. The fourth level, which serves as the basement, serves multiple purposes, housing a laundry room, utility area, and mechanical room. It can also be converted into an additional expansive living space or a play area. Throughout the house, you'll appreciate the elegant laminate flooring. This property comes complete with a detached 16 X 24-foot garage and a backyard firepit. Access to the attached rear deck from the dining room provides a seamless indoor-outdoor experience. The house is thoughtfully landscaped and is situated in one of Prince Albert's most sought-after neighborhoods. This community offers excellent schools, the Rotary trail, and the Crescent Acres Community Club, which boasts tennis courts, baseball facilities, a hockey rink, basketball courts, and more. Don't miss your chance to schedule an in-person viewing of this exceptional home! (id:42386)
105 408 Cartwright Street
Saskatoon, Saskatchewan
Welcome to luxury living at it's finest in The Willows! This stunning condo offers a unique blend of elegance and modern design, showcasing soaring ceilings that create a spacious and airy atmosphere. Concrete construction ensures you will have a quiet living space and not hear your neighbours. Boasting 2 bedrooms and 2 bathrooms that spread across 1238 sq ft of beautifully designed living space, this residence is perfect for those seeking comfort and style. The open-concept layout seamlessly connects the living room, dining area, and kitchen, making it ideal for entertaining guests or relaxing in style. The sleek kitchen features Majestic cabinets, quartz countertops and backsplash, high-end appliances, and a breakfast bar for casual dining. The primary bedroom is a true retreat, complete with a luxurious 3 piece en-suite and custom designed closet space. The second bedroom is perfect for guests, a home office, or a cozy den. The hardwoods in this home are stunning and really accentuate the luxurious feel. Warm yourself with the fireplace on cool evenings or gaze out across the golf course from your wrap around deck. This unit also has a built in desk and a built in bar creating a functional space that you will utilize often. There is 1 underground parking stall, 1 surface stall and a large storage unit included. Residents of The Willows enjoy access to a range of amenities and landscaped grounds perfect for leisurely strolls. Located in a prime location, this condo offers easy access to Stonebridge shopping, dining, entertainment, and more. Don't miss this opportunity to own a piece of luxury living in The Willows. Book your private tour of this condo before it's gone! (id:42386)
610 Mctavish Street
Regina, Saskatchewan
Welcome home! This 861 square foot bi-level has 3 bedrooms, 1 bathroom with an open concept living space and an abundance of natural light. Situated on a corner lot with a fully fenced in yard, it is walking distance to the Regent pool, Regent park, a Par 3 golf course & an off-leash dog park. The Kinsmen Arena, St Luke Alternative School and the Madni Islamic Center & Mosque and Fresh Co. grocery store are just a short distance away. With quick access to the Lewvan and bus routes nearby, this home is perfect for a growing family. As you enter the home into the porch you are led up a few stairs to the open concept kitchen/dining and living room. The kitchen features a large island and plenty of cupboard space. The many windows flood the entire room with light- the perfect home for houseplants to thrive. Just off the kitchen are patio doors which lead to the bi-level deck and fully fenced yard. Adjacent to the kitchen/dining area is the living room which is a wide open space with many options to set up your furniture however you like. Just down the hallway you will find a 4 piece bathroom, a linen closet and two nicely sized bedrooms. As we go back downstairs you will find a laundry room and utility room conveniently located at the bottom. To the right there is a large family room which you could use as a recreation room or play area for the kids. If you need an extra bedroom there is enough space to create one and still have space leftover. Down the hall to the left is a large master bedroom with east facing windows. Just next to the master bedroom is a roughed in bathroom, with a functioning toilet, you just need to finish the shower and sink. In the backyard you will find a large multi-level deck with privacy screening. The yard is completely fenced in and also has a patio space with a firepit for summer nights. There is a shed to store all your yard equipment as well. A new furnace was put in the home in March 2023 and the doors were replaced in 2018. (id:42386)
1704 315 5th Avenue N
Saskatoon, Saskatchewan
Bask in breathtaking city views from this sophisticated 2-bedroom, 2 bath condo on the 17th floor in downtown Saskatoon. This upscale residence offers underground parking, an indoor pool, hot tub, sauna, two rooftop patios, and more, promising a life of luxury! Revel in the airy open-concept layout, expansive floor-to-ceiling windows and a generously sized Master bedroom. Experience a contemporary kitchen featuring sleek quartz countertops, stainless steel appliances, and a spacious island. Enhanced storage solutions by Creative Closets elevate organization while central air ensures comfort. Discover premium upgrades at every turn, making this space both stylish and functional. Benefit from heightened security features like key fobs and surveillance cameras. Ideal for professionals, students, or anyone desiring a prime location near the university, river, hospitals, and downtown attractions. Condo fees include all utilities. Reach out to your preferred Realtor to schedule a viewing today! (id:42386)
2231 Mcintyre Street
Regina, Saskatchewan
Welcome to urban living at its finest! This townhouse-style condo offers unparalleled convenience with not one, but TWO underground parking stalls right outside your door. From the tasteful upgrades to the functional layout, this home is sure to impress. Step into luxury with this rare end unit featuring hardwood flooring, a brick-finished gas fireplace, and an upgraded kitchen with cherry oak cabinets. With all appliances included, moving in is a breeze! The upper level of this home is a retreat unto itself, boasting a spacious master bedroom with his and hers closets and a beautifully finished ensuite. Plus, a second bedroom and full bathroom provide ample space for guests or family. Downstairs, the possibilities are endless with a huge rec room perfect for hobbies, a TV room, or a home office. And with summer just around the corner, imagine relaxing on the west-facing fenced deck with a natural gas BBQ hookup. Located within walking distance to Wascana Park, trendy eateries, and downtown shopping, this home offers the perfect blend of convenience and lifestyle. Plus, with easy access to the bus stop, getting around town has never been easier. Pride of ownership shines through in every detail of this home, making it a true must-see. And with radon mitigation already installed for extra peace of mind, you can rest assured knowing your family's safety is top priority. (id:42386)
15 Greenwood Crescent
Regina, Saskatchewan
Welcome to this great starter home in Normanview West, situated on a lovely crescent close to St Josaphat Elementary School. This 3 plus one bedroom home has seen many updates including a high efficient furnace, electrical panel, new fence (2023), front windows, appliances, and more. The eat-in kitchen boasts updated countertops and sink, while the spacious living room, three bedrooms, and full bath provide ample space for a growing family. With a side entry for the possibility of a potential basement suite development, the partially finished basement already offers a bedroom, den, living room, laundry room, and updated bathroom. Outside, the fully fenced backyard is a private oasis with room for RV parking and two gazebos included for outdoor relaxation. Don't miss out on this fantastic opportunity - contact your agent today to book a showing! (id:42386)
305 2 18th Street
Battleford, Saskatchewan
Experience luxury living in this exquisite 2-bedroom condo nestled in the highly sought-after complex in the heart of the Town of Battleford. Offering breathtaking, unobstructed views of the historic old Battleford bridge from the expansive balcony, indulge in scenic sunrises and tranquil mornings. Boasting one full bath and a convenient half bath ensuite, this meticulously crafted space exudes comfort and convenience. Pamper your vehicles in not one but two heated parking spots! There is a detached garage and an underground parking space as well. Ample storage space, including a storage room on the balcony, ensures clutter-free living. This complex also features a workout room, allowing you to maintain your fitness routine without leaving home. Additionally, indulge in social gatherings and events with friends and neighbors in the amenities room, perfect for hosting celebrations or simply enjoying quality time together. With the vibrant community and prime location this condo truly embodies modern living at its finest, offering both relaxation and entertainment right at your doorstep. Don't miss the opportunity to call this stunning condo your new home. (id:42386)
1705 Richardson Road
Saskatoon, Saskatchewan
If you are seeking comfort and charm, then welcome home! As you step through the door, you're greeted by a foyer/mudroom that's not only bright & spacious but includes loads of space for jackets, shoes & boots. The kitchen, recently given a stylish makeover, offers plenty of counter space, stainless steel appliances, and a window overlooking the backyard. The open concept living and dining room make for a warm & inviting entertainment space thanks to the abundance of natural light, tile & hardwood floors. Hardwood floors carry into the primary bedroom & new laminate floors are featured in the second main floor bedroom. A 4pc bathroom with built in storage complete the main floor. Venture downstairs, and you'll find even more to love. The fully developed basement boasts a bright & inviting family room complete with large windows, a gas fireplace & new vinyl flooring. You will also find two sizable bedrooms, a 3pc bathroom, laundry room with plenty of storage, plus an additional storage room for all your extras. Sit back and enjoy the outdoors on your private covered deck that includes a natural gas bbq hookup. The possibilities are endless with a 55x110 lot that is fully fenced, landscaped and includes a garden area to grow your own vegetables. There is a ton of room to build an additional garage or RV parking. This awesome home also features a single attached and heated garage, central air, central vac & storage shed. (id:42386)
1611 Arlington Avenue
Saskatoon, Saskatchewan
Welcome to this one owner property. Move in ready, list of renovations done in the last 5 years. Child friendly, that has two elementary schools with a Big park, Walking track, Paddling pool Two high schools close by, bus route directly to the University just outside the front door on Arlington Ave. Close to Market mall, 8th Street, Circle Centre mall and easy access to the freeway. Low utilities costs Renovated basement, 4 years ago. Call your favorite agent today to view this property. (id:42386)
202 615 Kenderdine Road
Saskatoon, Saskatchewan
Welcome to Creekside 2!! Nicely maintained 3 bedroom townhouse in the well desired neighborhood of Arbor Creek! Spacious and bright with large windows and patio door to a nice sized deck. Large living room is open to the dining room and kitchen. Plenty of cabinets in the kitchen and comes with an Island. Newer top of the line over the range microwave and dishwasher. Handy half bath located just off the kitchen. Second floor offers a bonus room with a cozy natural gas fireplace. Master bedroom has a walk-in closet. There are 2 extra decent sized bedrooms that have double closets and a full 4piece bathroom. Basement developed with a family room and a laundry/storage room. Roughed-in plumbing for a future bathroom. Newer Hi-efficient furnace. Central Air Conditioning. Double attached garage with newer overhead door. The upgrades over the past few years include... laminate flooring, carpet on top and lower levels, paint, trim, baseboards, vinyl plank in the bathrooms, toilets and vanities replaced. This is a well managed complex just a few blocks to elementary schools and the shopping amenities of University Heights (id:42386)
145 Gladstone Avenue S
Yorkton, Saskatchewan
145 Gladstone Ave South is a spacious five (5) bedroom family home located close to three schools and the hospital in South Yorkton. This comfortable home has had numerous updates including windows, flooring, appliances, central vac, water softener and furnace. The basement has been recently finished with two additional bedrooms, a 3-pc bath, family room and a wet bar. A back flow valve and sump pum were also installed. The spacious backyard has a wood deck, fire pit, garden shed, with a spacious back yard area to build your dream garage. Call today for your private viewing! (id:42386)
6 70 8th Avenue
Lumsden, Saskatchewan
Located in the Qu’Appelle Valley, in the quaint town of Lumsden at the base of Crown Hill is this unique development nestled below The John Nugent Studio, A designated Provincial Heritage site. Don’t miss your chance to be part of an exciting new home development. Custom build to your specifications, with options: Bonus room above the garage Basement or crawl space 1200 to 1900 square feet. Pricing starts at $450,000.00 Multiple lots and sizes available. (id:42386)
422 8th Avenue W
Nipawin, Saskatchewan
For first-time home buyers, this property is a dream come true! Featuring not one, but two kitchens, it offers versatility and potential for a variety of living arrangements. With four bedrooms, two on each floor, there's ample space for a growing family or guests. Convenience meets practicality with main floor laundry hook-ups, making chores a breeze. Situated on a lovely corner lot with a partially fenced yard, privacy for your outdoor enjoyment. And let's not forget the added bonus of a double detached garage, complete with insulation and a radiant heater, perfect for keeping your vehicles cozy in winter. Plus, the triple concrete drive ensures ample parking space for all your needs. Dive into homeownership and call your Realtor to book a showing today! (id:42386)
2 Bonneau Avenue
Gravelbourg, Saskatchewan
Located in the Resort community of Gaumond Bay on the Shores of Thomson Lake. This is a fantastic water-front property. The Park model mobile home is in immaculate, like-new condition. It features open concept design with a hide away door to the living room for privacy to sleep on the couch. The vaulted ceilings are irregular to provide for a pleasing view and an electric fireplace provides extra warmth. There is also central air conditioning! The stove is propane. The property also features 2 bedrooms and a 4-piece bath. The addition of a deck and covered, screened-in sun room is the perfect layout for the lake. It allows you to enjoy the fabulous lake view without fighting mosquitoes. Just off the deck is a great fire-pit area. This property is Waterfront and features a boat-house and dock right on the lake. There is also underground sprinklers for keeping the grass green with water from the lake. This property is located minutes from the Town of Gravelbourg and across the lake from Thomson Lake Regional Park where you will find a 9-hole golf course, swimming pool, clubhouse, concession, camping and more. This is deeded property so you will own your own piece of paradise Offers can be submitted at any time, but the sellers have requested they be left open until May 17, 2024 when they will be considered. This is a great property that does not come along very often. (id:42386)
503 Forsyth Crescent
Saskatoon, Saskatchewan
Backing the lake!! Large walk out bungalow in Erindale on lovely Forsyth Crescent. 2025 sq feet, 4 bedrooms, 2 dens, 3 baths. This spacious home will impress with a functional floor plan, incredible lake views, a 85’ prime lot, tall ceilings on main, stately brick exterior, large spaces, and several recent significant upgrades. The spacious foyer leads to a oversized great room, with floor to ceiling windows across the back showcasing the lake, kitchen is connected and features plenty of cabinets, granite, white appliances, and a dinette area plus an island; adjacent to a very large formal dining space. The primary suite is also on the main floor, overlooking the lake, with French door access to the upper deck, plus a walk in closet and 4 piece ensuite. Also on main floor is a second bedroom, 4 piece family bath, a mud room / laundry and access to the double attached garage. The walk out basement offers an additional 2000 sq feet of beautiful development, surrounded with tall windows. This lower level features a family room w/ gas fireplace, a bar area, games area, a flex room, plus three more additional flexible spaces for bedrooms / gym /office etc. 3 piece bath in basement plus utility and storage. Newer acrylic stucco w/ insulation on exterior, added attic insulation, all windows replaced in home, exterior doors replaced, gas bbq hook up, central air, u/g sprinklers, central vac, wet bar, drywalled garage, side entry to suite in basement, much more. Call your Realtor today! (id:42386)
1416 Kent Street
Regina, Saskatchewan
Welcome to 1416 Kent Street, in Regina’s Dieppe Place neighbourhood. This move in ready, well updated home has 4 bedrooms, 2 bathrooms, as well as a 2-car detached garage. The kitchen features updated cabinets, stainless steel appliances and a large eat-up island. PVC windows, Vinyl plank flooring and updated bathroom round out the main floor. The finished basement showcases a large rec room as well as a fourth bedroom and bathroom. A high-efficient furnace along with washer and dryer highlight the mechanical room of this home. This property is ideally located near walking paths and parks, as well as easy access to both the RCMP Depot and the GTH. For turn-key living in a quiet and convenient location! (id:42386)
7310 Maple View Crescent
Regina, Saskatchewan
Welcome to 7310 Maple View Cr in the family friendly neighborhood of Maple Ridge. This Monarch built home is in excellent condition, it has been well maintained, is move-in ready and awaiting a new family.!! This 1208 sqft bungalow has been fully developed and updated starting with a wide open floor plan featuring vaulted ceilings over the living room, kitchen and dining room. The newer custom L shaped kitchen features dark maple cabinets with under mount lighting, a convenient large center island and a stainless steel appliance package. The garden door to the back deck is directly off the kitchen/dining room area. The primary bedroom features a large closet and 3 piece en-suite bathroom. The 2nd and 3rd main floor bedrooms are both a good size with large closets. The main 4-pce bathroom has a tub/shower and a large vanity. The fully developed basement features a large wet bar area, rec room, 3 piece bathroom, extra large bedroom and utility room with the washer and dryer. The attached double garage has been fully dry walled, painted and finished including a forced air gas heater. The exterior of the home features a large patio area in the front yard, treated wood deck and another patio in the rear yard. Great location for a young family with elementary schools, parks and playgrounds within walking distance and close to all major amenities, grocery stores and services in Regina's northwest...Please contact your real estate professional to schedule a private viewing today... (id:42386)
112 Peters Drive
Nipawin, Saskatchewan
Love where you live...and if you don't, let's chat about 112 Peters Drive in Nipawin. Double attached, asphalt drive, fully fenced, beautifully landscaped yard with stunning deck just to get started. Built in 2015, this home features 4 bedrooms and 1 1/2 baths. A large entry way with laundry, spacious eat-in kitchen with access to the deck in the back, and a spacious living room complete with natural gas fireplace. The lower level has a family room, an additional bedroom and a storage/utility room. To the left of the garage is a cozy patio with a separate entrance to your mother-in-law/rental suite. This unit comes complete with an eat-in kitchen, living room with gas fireplace, 2 bedrooms and a 4-piece bath with washer/dryer for your convenience. This rental suite comes fully furnished. Beautiful home in desired location with separate rental income... makes me want to call today! (id:42386)
1130 Brett Bay
Regina, Saskatchewan
Welcome home to 1130 Brett Bay this stunner of a home is ideally situated on a corner lot, on a picture-perfect bay in the family-centric neighbourhood of Parkridge, Regina SK! This thoughtfully designed fully developed Bi Level floorplan provides 4 bedrooms + Den, 2 bathrooms plus it is bringing its A-Game with QUAILITY upgrades: Refreshed kitchen, Vinyl plank/tile flooring/Trim (main), Refreshed Bathrooms, Main floor lighting, Major facelift landscaping & More! The dedicated foyer opens to a semi open concept sunken living room just shy of 9ft ceilings accented by a triple pane bay window! A full-size dining room provides direct access thru garden doors to the new deck. This kitchen punches above its weight w/stone countertops, tile backsplash, soft close cabinetry. Two spacious secondary bedrooms each have closets. With the Primary bedroom featuring TWO separate closets + access to the Jack & Jill main full bathroom (two access doors). Downstairs the larger bi-level windows give the basement a bright & welcoming feel. The sizeable rec room can host the entire family for popcorn filled movie nights! The den could be used for a storage room or future office. Completing the basement is another FULL bathroom, 4th bedroom, storage under the stairs, & laundry/utility room. Going outside we find a front single paved driveway for RV Parking + the detached fully insulated double garage with additional double driveway parking. With two decks, you can enjoy morning tea on the front deck, while BBQing for the fam on the new side deck! All appliances, Central Air, HE Furnace, Softener System included! Walking distance to Howell Park & Tennis Court/Henry Braun Park, St Theresa & Henry Braun Schools with easy commuting time to the East End amenities. This home is ready for you to move in and start planning your summer BBQ plans! (id:42386)
1203 490 2nd Avenue S
Saskatoon, Saskatchewan
Welcome to No.1 River Landing, a crown jewel of high-rise living in downtown Saskatoon. This exquisite one bedroom is located on the 12th floor, facing south-eastward with a view of the city skyline and the plaza below. Plenty of sunlight, in-suite laundry, heated underground parking, quartz countertops, and modern finishings. Plus, the building boasts a gym facility that faces the river and a common room for entertaining guests. Nearby attractions include the Remai Modern Art Gallery, Persephone Theatre, Hearth Restaurant, Bokeh On The Plaza, State & Main, plus banking, shopping and cinemas all within walking distance. Don't forget to check out our virtual tour of this property and call your Realtor® to schedule a private viewing! (id:42386)
228 Sunset Place
Echo Bay, Saskatchewan
Lakefront cabin at Big Shell Lake, located in Echo Bay. Incredible lake and sunset views. Newer shingles, newer windows and recently painted in 2023. This year-round cabin is located only 75 minutes from Saskatoon, close to Memorial Park and Golf Course. Comes totally furnished. Has a large maintenance free deck with Southwest views. Approximately 1230 sq ft on 2 levels. 3 + 2 bedrooms. This is a turnkey operation with private well. Including an aluminum Dock and 6000 lb boat lift as well as a titled storage lot (id:42386)
223 4th Street Ne
Weyburn, Saskatchewan
Looking for that perfect home close to downtown? Welcome to 223 4th Street. This cute little home as seen many updates, is close to downtown, and offers a great privacy in the back yard. The main floor consists of the kitchen and dining area that features updated cabinets and stainless appliances, the living room , two bedrooms and a full bath. The basement hosts a family room, another bedroom , a great three piece bathroom , and lots of storage. This home would great for someone who wishes to be within walking distance of the downtown core. (id:42386)
817 8th Street
Humboldt, Saskatchewan
Revenue property or remove house and start your building project in a great location in the prosperous City of Humboldt. Purchase this property 'AS IS". There are currently tenants in both units. Buyers to verify measurements. (id:42386)
11, 4738 13 Street
Lloydminster, Saskatchewan
Hello and welcome to this beautiful 3-bedroom, 1.5-bathroom townhome that is just waiting for its new owner to move in! Located in a peaceful neighborhood, this well-maintained unit is clean, bright, and ready for you to make it your own. The south-facing position allows natural light to flood the open living space, which features lovely hardwood and ceramic tile flooring on the main level. Built in 2012, this home boasts modern finishes and appliances that are in excellent condition.The kitchen is a highlight, featuring quartz countertops, stainless steel appliances, and a space for a dining table. Step outside through the large sliding door to enjoy the patio area that backs onto detached homes, offering a private outdoor space with beautiful greenery. Recent updates include new blinds throughout to give you the perfect balance of light and privacy.The primary bedroom is a dream with large south-facing windows and a spacious walk-in closet. The basement offers plenty of space for expansion or additional bedrooms and bathrooms to suit your needs. Plus, with two parking spots conveniently located outside, this townhome offers both comfort and practicality for its new owners. Come take a look and envision yourself living in this lovely home! (id:42386)
208 4th Avenue
Melfort, Saskatchewan
Vacant lot ideal for new home construction residential zoning up to four unit possible. All services are available for lot as run adjacent or near. Level lot, lawn, trees, shed/garage great for storage while building or developing. Roof on garage and concrete poured within recently done. (id:42386)
219 Richard Street
Manitou Beach, Saskatchewan
A rare find – 3223 total sq. ft. on 3 levels, (including the walkout basement) in this beautiful “Lindal Cedar” home situated on 3 lots in a fantastic location. Among the many features of this home are high cathedral ceilings in main area, an open concept kitchen, dining room and living room with large windows providing an abundance of natural light & a scenic view of the lake from the top of the hill. The kitchen features a walk in pantry, a built in food center, and an island. The rustic full height wood fireplace adds the finishing touch to the beauty of this home. The beautiful oak staircase takes you up to the loft where the bonus room has a craft sink, multipurpose area & balcony access. The large master bedroom on main has patio door access to the full length deck, a walk in closet, and an ensuite with a large whirlpool tub. The large family room downstairs has a large area & wet bar for entertaining. The lower level also has large windows & access to a patio. Loads of potential for a bed and breakfast business, but all around classy luxury lake home. Geo-thermal heating & in-floor heating on the lower level, central air conditioning, central vac, and a Vanee air exchanger. The double attached and oversized double detached garages provide plenty of vehicle and storage space plus RV parking. All of this is located at Manitou Beach where the mineral water of the springs is unique to the Western Hemisphere and possess natural therapeutic properties found only at a few places in the world. Taxes: $7200 (2022) BE SURE TO CLICK THE MULTIMEDIA LINK to view the narrated tour for more details! (id:42386)
Hemlock Farm
Preeceville Rm No. 334, Saskatchewan
"Calling all Hunters and Outdoors People" Here is an excellent recreational quarter just waiting for an outdoors person or a group of similiar minded folks who would enjoy roughing it summer and winter. Build your own cabin and enjoy nature in it's natural state. Some of the stand of spruce trees has been removed and new growth has started. (id:42386)
1641 98th Street
North Battleford, Saskatchewan
Westside 2 bedroom 720 sq. ft. bungalow. Previous owner replaced some windows and flooring, furnace, siding, shingles, water heater-2023. Kitchen/dining area with lots of cabinets, cozy living room and bathroom. Interior painted. Basement has storage, den, family room, furnace room and utility room. The yard is fully fenced with parking in back yard (room to build a garage). Fridge, stove, washer, dryer, window covering and shed to remain. Close to schools and downtown. (id:42386)
205 Diefenbaker Avenue
Hague, Saskatchewan
This fabulous Bi-level located at 205 Diefenbaker Avenue in Hague was built in 2008. Approximately 25 minutes north of Saskatoon on a divided 4 lane highway!! Walking into this family home, you will notice the spacious foyer with plenty of closet space and direct entry from the double, insulated, heated garage. The main floor boasts lofty nine foot ceilings and loads of light. The kitchen consists of walnut cabinets and granite countertops as well as stainless steel appliances and a large corner pantry. Garden doors out to the large deck. The primary bedroom has a great walk in closet as well as a three piece ensuite. Two additional bedrooms and a four piece bathroom complete the main floor. The basement features a large recreational room, three piece bathroom and a large bedroom also with a walk in closet! There is plenty of storage space along with a spacious laundry room tucked away behind a trendy sliding barn door. The back yard is perfect for a growing family and backs right onto the school park! Hague is a lovely town with many amenities and restaurants. Easy commute into the north end of Saskatoon! Call today to view! (id:42386)
730 University Drive
Saskatoon, Saskatchewan
Located on University Drive, this property has over 1900 sq ft of living space. It is in the heart of Nutana, close to Broadway, the U of S, and RUH, with easy access to downtown and the river. This character home has been beautifully renovated over the years with style and class. The property features front and rear gardens planted with annuals and perennials, lawn, winding paths with rubber paving stone, and a patio. Custom finishes are found throughout, including brick archways, fireplace with electric insert, Pervco hardwood floors, crown mouldings, wainscotting, custom ceiling accents, and french doors. The kitchen features custom cabinets, granite countertops, stainless steel appliances, and brick backsplash. There is a bonus room or breakfast room adjacent to the kitchen, as well as a walk-in pantry. The second level has a large landing, four-piece upgraded bathroom with porcelain tile, and two extra large bedrooms. The basement invites you to a large den and family room, with two staircases to enter, a two piece bathroom, and combined laundry. The den has been used as a third bedroom. Included are a high-end IBC-S boiler system and newer hot water heater. The double detached garage is 22 X 27, with insulated and boarded walls. This home was made for you! Call your favourite realtor for a PRIVATE SHOWING TODAY!!! (id:42386)
616 Shannon Road
Regina, Saskatchewan
Welcome to 616 Shannon Road. The original owner of this 1550 sqft bungalow, built in 1962, is finally selling their family home after 62 years and it could be yours next. This home has 3 bedrooms with 1 main bathroom and a 2 piece ensuite off the master bedroom. The main floor includes a large kitchen, dining area and well sized living room. The downstairs has a wide open living area and one small room great for storage or an office. The home sits on a large sized corner lot with deck, patio, garden area and a 16x22 single car garage. This home is close to elementary and high schools and Shannon Park is just down the street for more outdoor activity. (id:42386)
375 Delaronde Road
Saskatoon, Saskatchewan
Welcome to the desirable area of Lakeview. This recently updated 4 bedroom, 4 bathroom 1852 square foot 2 story split home is move in ready. Outside updates include shingles, siding, windows, covered deck, fence and backyard landscaping including sod. Inside all new kitchen including quartz countertops and all appliances, lighting, ceilings, luxury vinyl plank flooring on main floor, carpet in bedrooms and basement, railings and paint throughout, all four bathrooms completely updated including vinyl tile flooring and a newly added bar in basement. Main floor features large windows, open floor plan and vaulted ceilings. House has been retrofitted with new central vac system. 2 car attached garage with direct entry to main entrance area. Nothing in this stunning home was left untouched. Lots of backyard privacy with no neighbours behind you, there's a walking area with sound wall. This mature area is family orientated with schools, parks and walking paths. Call your Realtor® to view!!! (id:42386)
202 26th Street E
Prince Albert, Saskatchewan
Spacious 1238 square foot 2 storey character home! Located in a great East Hill area only two blocks from Kinsmen Park, Vincent Massey School and Harold’s Family Foods. This home has a bright and open floor plan. The main floor features a spacious front foyer, large eat-in kitchen, living room and laundry. The second floor offers three bedrooms and a full bath. There is a finished basement. Laminate flooring throughout the top two floors and vinyl plank flooring in the basement. Fully fenced back yard with two-tiered deck. Kids play structure is included. A must see! (id:42386)
1035 K Avenue N
Saskatoon, Saskatchewan
Don't miss out on this perfect starter or investment home! This 2-bedroom property has had numerous updates including windows, water heater, garage door, kitchen, bathroom, and downstairs bedroom and den area. The owner has lived here since 2015 and loved this Hudson Bay Park location. You will appreciate the inclusions of all appliances, as well as a fully fenced landscaped yard with Saskatoon berry bushes, a two tiered deck and a single detached garage. Conveniently located close to downtown, parks, and all amenities, this home offers great value and is the perfect blend of convenience and affordability. Don't miss out on this fantastic opportunity to invest in your future. Schedule a viewing today and make this house your new home! (id:42386)
91 Rothwell Crescent
Regina, Saskatchewan
Welcome to Glen Elm Park, where comfort meets convenience in this charming 4-level split home boasting over 1300 square feet of living space. As you step inside, natural light floods the living and dining areas through bright windows, creating a warm and inviting atmosphere. The kitchen features plenty of cabinet space, making organization a breeze. Adjacent to it, the dining area offers a perfect spot for meals and gatherings, creating a seamless flow for cooking and entertaining. Updated lighting fixtures throughout the home add a modern touch to the space. On the second level, you'll find two spacious bedrooms and a full bath, providing ample space for relaxation and rejuvenation. The lower level features another bedroom and a generously sized rec room, perfect for entertaining guests or unwinding after a long day. The basement offers additional living space with a partially finished area, including a recently renovated bathroom featuring a luxurious walk-in shower. There's also a versatile room that could serve as an office or den, catering to your specific needs. Additionally, nestled in the basement utility area, you'll find the convenience of laundry facilities, including a washer and dryer purchased just last year. The back door off the kitchen, leads to the fully fenced backyard, complete with a convenient little closet for storage. Stepping outside you'll be greeted by a large yard consisting of a detached garage for storage and plenty of parking space. The is a back gate to the alleyway can be opened, providing additional parking for an RV or trailer, offering flexibility for your lifestyle needs. Don't miss out on the opportunity to make this your new home sweet home. Book your showing today and experience the charm of Glen Elm Park firsthand! (id:42386)
Ph108 1914 Hamilton Street
Regina, Saskatchewan
Sold as fully furnished !!! Location, location, location! This two bedroom Penthouse unit is conveniently located in popular The Manor on Hamilton and is within walking distance to all downtown trendy restaurants, pubs, shops and businesses. This prime location puts you in the middle of downtown living while this building provides a secure property offering a concierge service, regular surveillance, and elevator service. This condo has it all: an exclusive 24 hour gym, full service amenities room with kitchenette, and a newly renovated outdoor patio lounge complete with barbecue area. The unit itself offers a functional great size kitchen complete with an eat up island and newly upgraded appliances. The dining room is roomy enough to seat a party of six and is open to the living room. The huge windows allows an abundance of natural light to flood the space and provides beautiful views of the city from most of the rooms. The primary bedroom is bright and spacious, has a large window, great city views and includes access to the four piece bathroom. The secondary bedroom is large and flooded with natural light from the wall of windows. There are double pocket doors opening from the second bedroom to the main living room space. The in-suite laundry is tucked away in a closet and offers some additional storage space. If you are looking for affordable downtown living, you will not want to miss out on this one! Condo fees of $839.48 include ALL UTILITIES, building maintenance, building insurance and reserve fund contribution. Heated underground parking available for monthly fee of $240.98. (id:42386)
511 Main Street
Lampman, Saskatchewan
PRICED TO SELL! This amazing property sits on a huge lot, has had many updates and is located in the vibrant community of Lampman just steps away from the school. You enter the home and are immediately greeted with a spacious, bright living room with vinyl plank flooring and large bay window. The kitchen has ample white cabinetry, a large island and room for a large kitchen table. From the dining room there are garden doors leading directly to the deck overlooking the fully fenced (metal) park-like backyard that boasts mature trees, a large 12' x 20' shed and RV parking. Three spacious bedrooms plus a 4 piece bathroom complete this level. The basement is finished and has a large family room with recessed lighting. Another three piece bathroom, laundry/utility room, bedroom and large den complete this level. A single attached garage and large breezway completes this perfect package. Are you the next family to love it? (id:42386)
671 Poplar Crescent, Aquadeo
Jackfish Lake, Saskatchewan
Welcome to your cozy year-round retreat at Aquadeo on Jackfish Lake! This fully insulated, four-season cabin boasts the perfect blend of modern convenience and rustic charm, ensuring comfort in any weather. As you step inside, you're greeted by the inviting warmth of both electric heat and a gas fireplace, providing a toasty ambiance throughout. The charming whitewashed walls and laminate floors add a touch of cottage-style character, while vaulted ceilings in the kitchen, dining area, and living room create an airy, spacious feel. Upstairs, you'll find three snug bedrooms and a convenient bathroom, offering plenty of space for family and guests to unwind after a day of lakeside adventures. Whether you're gathering around the gas fireplace for cozy evenings or enjoying meals with a view of the lake, every moment spent in this cabin is sure to be cherished. Venture downstairs to discover the potential of the unfinished basement, fully insulated and partially framed for your customization. Plumbing is roughed in for additional bathroom fixtures and laundry facilities, while the inclusion of plastic water lines in the floor opens the door to future installation of radiant heating, ensuring comfort from the ground up. Outside, enjoy views of the lake, promising endless opportunities for relaxation and recreation. Don't miss your chance to make this lakeside haven your own — schedule a viewing today and start envisioning your year-round escape at Aquadeo on Jackfish Lake! (id:42386)
125 700 2nd Avenue S
Martensville, Saskatchewan
Welcome to this inviting 2-storey End Unit townhome in the thriving City of Martensville, offering the perfect haven for any new homeowner. Boasting 3 bedrooms and 2 bathrooms, this fully finished home offers comfort and practicality. This bright main floor features laminate flooring throughout & boasts a cozy and functional layout with a spacious living room, a kitchen with an island boasting a granite top for additional counter and storage space & flowing into the dining area with patio doors leading to your private patio and shared greenspace. The second floor offers 3 bedrooms and a 4-piece bathroom, with ample room in the hallway for a desk. The basement presents a cozy family room for added living space, accompanied by a convenient 3-piece bathroom, generous storage options, and laundry facilities in the utility room. With two parking stalls conveniently positioned directly in front of the unit and a pet-friendly complex this home offers convenience and comfort Enjoy the proximity to many amenities and the ease of access to the City of Saskatoon, making this residence an ideal choice for buyers seeking a blend of functionality and charm. (id:42386)
442 Snead Crescent
Warman, Saskatchewan
This fully developed home is ready for a new family to love. Beautiful bi-level home in Warman's Legends development. Covered front entry leads into a functional, open-concept floor plan. The main floor offers 3 bedrooms, 2 bathrooms, including a master bedroom with walk-in closet & 3-piece en-suite. Enjoy the spacious open concept kitchen with dining space and living area with high ceilings, hardwood floors and a cozy built-in fireplace. Upgraded finishes include quartz countertops for an elegant touch. The basement features 9 ft ceilings, a large family room, 4-piece bath, spacious bedroom with walk-in closet, and finished laundry room. Outside, find a fully fenced backyard, large entertaining patio with hot tub, deck, and ample space for enjoyment. Situated on a beautiful corner lot with a double attached garage. Close proximity to Legends Golf Course, schools, parks, and amenities. Elevate your lifestyle with this exceptional home! (id:42386)
4343 England Road
Regina, Saskatchewan
4343 England Road is more than just a house; it's been a beloved family home for over 50 years to this dedicated seller. Meticulously kept, this 1070sq.ft. bungalow in Regent Park needs to be a must-see on your list. This amazing home has one beautiful kitchen with all the appliances included, a built-in dining room cabinet, and plenty of room for family suppers. It offers a spacious living room that filters in natural light from the large north facing windows. Three bedrooms upstairs with a 4pc. bath finishes off this level. Your place will be the spot for family get-togethers when the crew hears about this massive finished basement! It's so versatile that you could have a rec. room for movie night, a games area, play nook, or gym spot! There's also a spare bedroom and laundry/storage here as well. Other inclusions: a large, private yard with mature trees and perennial garden (underground sprinklers in the front), single detached garage, a/c, central vac., and affordable taxes. There's quick access to the Lewvan, Ring Road, north end amenities, as well as elementary and high schools. Reach out to your agent today to find out more about this incredible home. It's just waiting for a new family to call it their own. (id:42386)
11195 Wascana Meadows
Regina, Saskatchewan
This well-maintained two-story home boasts six bedrooms and spans 1949 square feet. Nestled at 11195 Wascana Meadows, it offers a blend of beauty and functionality. The seller is highly motivated for a quick sale. Situated just 850 meters from the renowned W.S Hawrylak school, it's ideal for families. Upon entering, you're greeted by high ceilings adorned with a stunning chandelier. The main floor features two dining rooms, a family room, a living room, and an office. Upstairs, you'll find four generously sized bedrooms and two full bathrooms, a rare find in today's market. The fully finished basement includes a spacious family room, a full bath, and two additional bedrooms. Recent updates include a new Water Purifier (Feb 2018), water softener (Aug 2019), rented water heater (Aug 2019), central humidifier (2019), garage door (2019), and washer (2019). Additionally, the kitchen faucet was replaced in Oct 2020, along with three toilets and the waste processor in Nov 2020. Most notably, the seller has installed new windows throughout the property, including 1 in the kitchen, 2 in the dining room, 1 in the family living room, 3 in bedrooms, and 1 in the bathroom, totaling 8 windows at a cost of $10,500 in 2021. (id:42386)
739 6th Street E
Saskatoon, Saskatchewan
Welcome to 739 6th St E This solid 1984 built 4 level split home, sits on a corner lot facing Lansdowne Avenue. Inside this home it has a spacious entrance with an L shaped living room/dining room and kitchen on the main floor, the second level has 3 bedrooms, 2pc en-suite and a 4 pc bath. The custom oak stairwell leads you to the 3rd level family room, den, 4pc bath and direct entry to the garage. The 4 level is open for development and has an elaborate wine room. Original to the build this home has a retro feel and is ready for its cosmetic upgrade, it brags 2 x6 construction, triple glazed windows, R20 and R40 insulation. It has metal roofing with a life time guarantee and a spacious 24 x 24 insulated attached garage which leads you through garden doors to your future oasis. This is the perfect family home in a gorgeous high demand area, a quick walk to parks, schools, public pool, library and transportation out the door. This is the home to make your own. (id:42386)
2 506 Centennial Boulevard
Warman, Saskatchewan
This townhouse has a wonderful location in Warman. Within walking distance to a high school, elementary school, shopping and the Warman Centre Communiplex (hockey rink, volleyball courts etc.) There is an open layout on the main floor, updated kitchen, an attached single garage, two bedrooms and a nook upstairs which should easily be converted into an office space. Features include top floor laundry and air conditioning. There is a unique opportunity to purchase four of the six units in this complex. Excellent revenue/sweat equity potential. (id:42386)
1429 Mctavish Street
Regina, Saskatchewan
PRICED TO SELL ! Looking for a nice entry level character home at a great price ? This home certainly fits the bill! The seller has completed lots of high dollar upgrades in recent years: Hi-Efficient furnace with newer ducting, electrical panel, spray foamed basement walls, newer sewer line and back flow valve , newer basement windows, shingles, 28' x 28' insulated garage, PVC windows in bedrooms, bathroom and kitchen. Hardwood floors on the main floor and most of the original trim is still intact. Currently tenant occupied at $ 1200 a month plus utilities, if that is of interest. Vacant possession can be accommodated with proper notice. Great location close to the Pasqua Hospital, Mosiac Stadium, Brandt Center, Hockey Rinks and Aquatic Center. Come check out what awesome home has to offer! (id:42386)
106 Bolstad Way
Saskatoon, Saskatchewan
Welcome to 106 Bolstad Way, located in the desirable neighbourhood of Aspen Ridge. This quiet, family-friendly area offers plenty of parks and easy access to McOrmond Dr. The property is fully fenced and landscaped with a 2-car detached garage in the back that is fully insulated and heated. As you enter the home, you will find hardwood flooring on the main level, a gas fireplace in the living room, and a kitchen boasting quartz countertops, stainless steel appliances, and ceiling-height cabinets. The carpeted upstairs has the laundry room and 3 bedrooms with an en suite for the primary. The basement is equipped with a separate private entrance, and is a fully finished 2 bed suite with separate laundry. This one won't last long so call today for a private viewing! (id:42386)
6 506 Centennial Boulevard
Warman, Saskatchewan
This townhouse has a wonderful location in Warman. Within walking distance to a high school, elementary school, shopping and the Warman Centre Communiplex (hockey rink, volleyball courts etc.) There is an open layout on the main floor, updated kitchen, an attached single garage, two bedrooms and a nook upstairs which should easily be converted into an office space. Features include top floor laundry and air conditioning. There is a unique opportunity to purchase four of the six units in this complex. Excellent revenue/sweat equity potential. (id:42386)
106 Martin Street
Lemberg, Saskatchewan
How about this great family home in one of the most active and friendliest towns in Saskatchewan. Lemberg is located on Highway 22 between #10 and #47 Highways. This 1984 built home has 3 bedrooms and 3 baths. It has had many upgrades including windows, furnace (2014), water heater (2022) , Laminate flooring, New front deck in 2014, New shingles in 2021. Central air and Central Vac are also included. Back yard fun includes a hot tub and a goldfish pond. The huge double attached garage offers lots of room for 2 vehicles and plenty of storage. This property backs to a lane that is maintained by the Town in winter. The huge lot (slightly more than 1/3 acre) offers plenty of room for kids and toys. Lemberg has a highschool and elementary students are bussed to neighboring Neudorf. For further information about this home or Lemberg, contact the listing agent. (id:42386)
