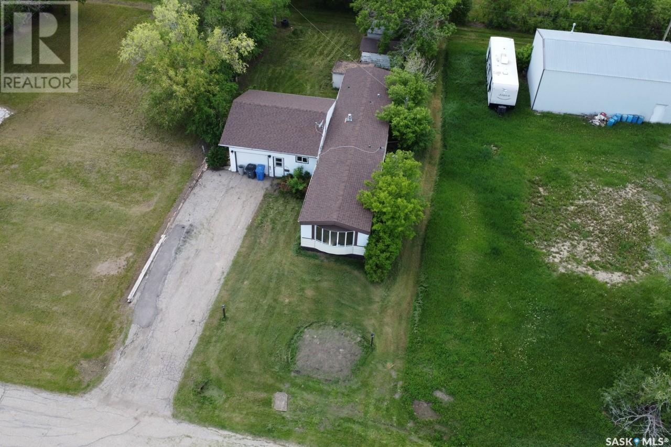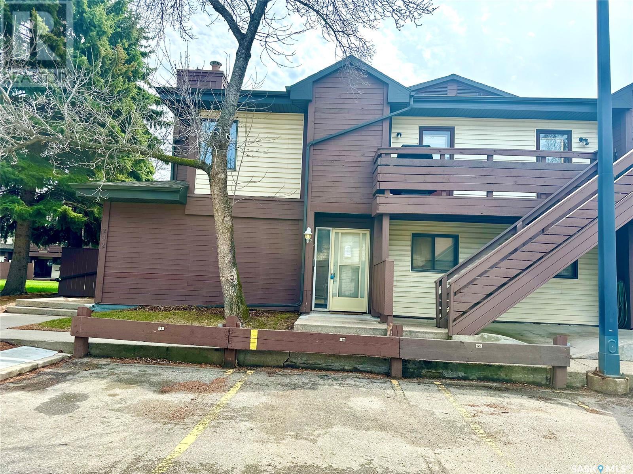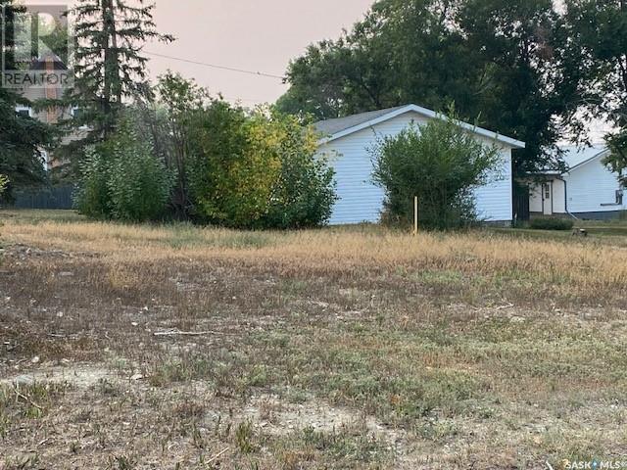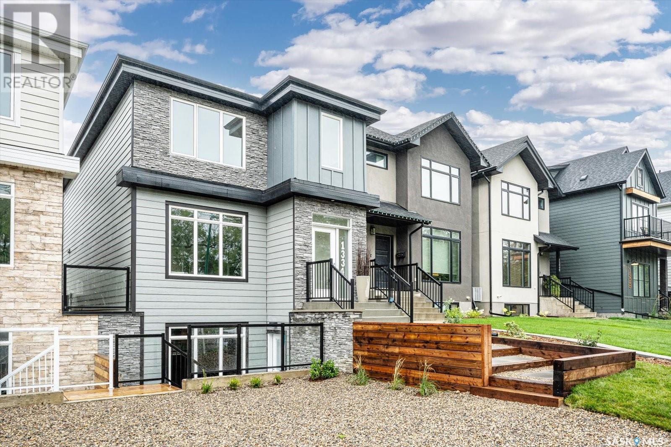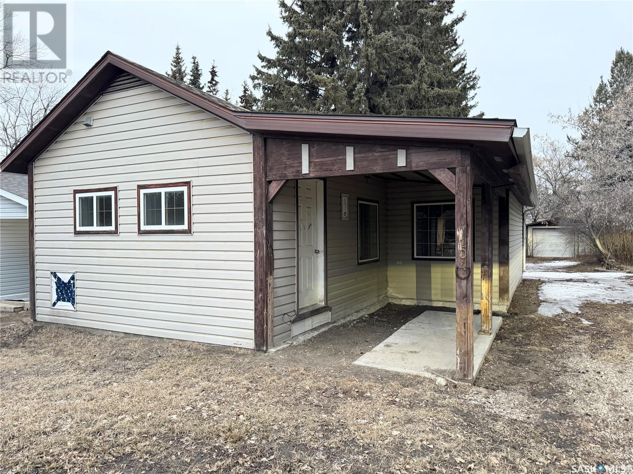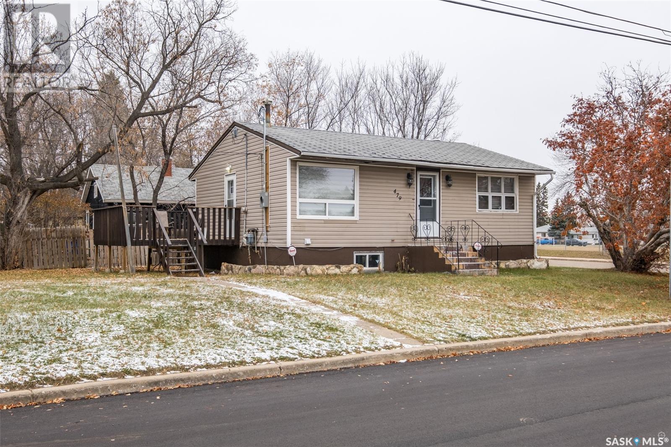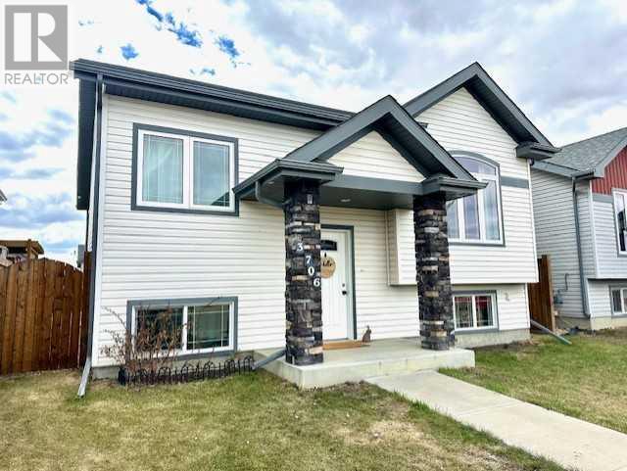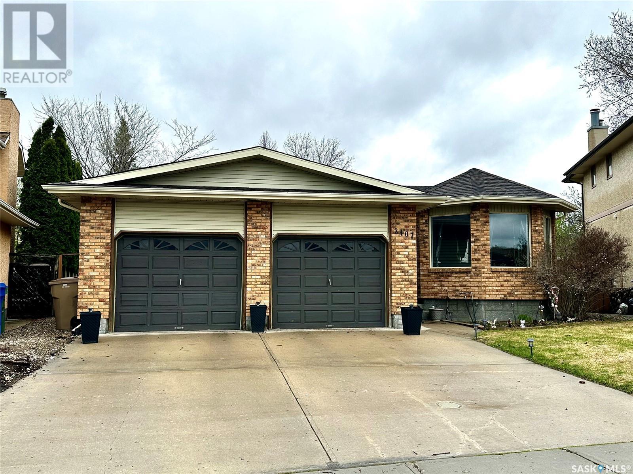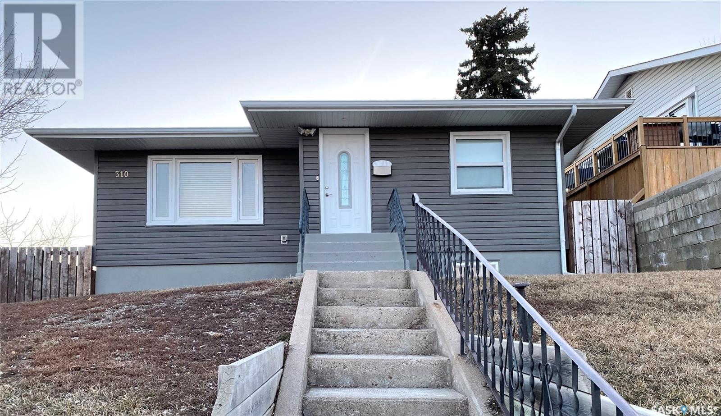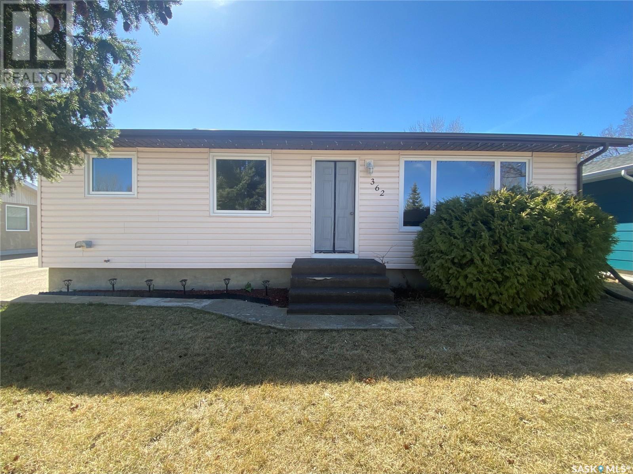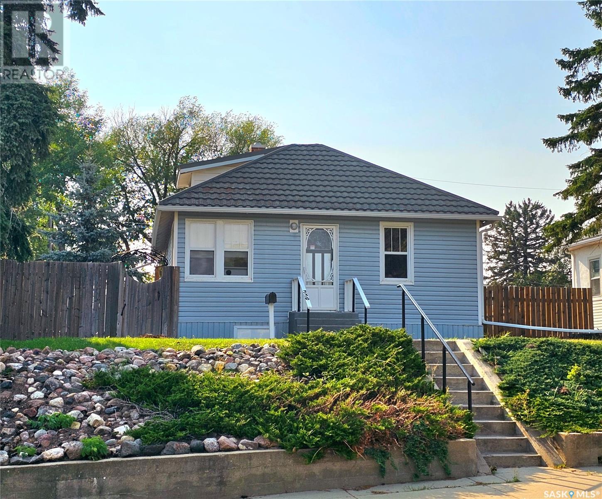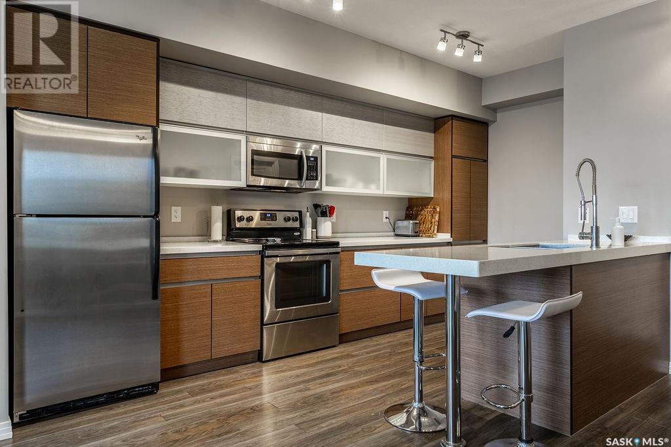Farms and Land For Sale
SASKATCHEWAN
Tip: Click on the ‘Search/Filter Results’ button to narrow your search by area, price and/or type.
LOADING
231 5th Street
Milestone, Saskatchewan
This newer built manufactured home offers 1120 sq. ft. of living space. Built in 1986 and situated on 55’ frontage of land in the friendly town of Milestone. The lot is 140’ deep giving you plenty of space. In 2021 a new roof and shingles were replaced due to a windstorm insurance claim. The north side of the skirting was replaced. All 3 wooden garden sheds stay with the sale. The breezeway between the garage is not included in the overall square footage because it is currently not heated. To heat that space with a space heater would be a smart move as that’s as at 8 x24 that’s an additional 192 square feet. The oversized single garage offers direct entry into the breezeway. Main garage door was replaced last year. The living rooms vaulted ceilings give you a nice spacious feeling. The countertop in the kitchen is flawlessly unscathed from scratches…weird but true. Dishwasher is newer. Kind of cool that it has an eat up bar. Come paint the home in modern colours. The 2 smaller bedrooms both have mini walk-in closets. The homes main bath is quite large for a manufactured home. The water softener stays with the home, but you won’t need it because the town of Milestone has RO water. The town also has 2 gas stations, K-12 School, grocery, a bank and many other services and mini stores. The taxes on this property are lower at $1,426.34. Please contact your REALTOR® to schedule your private showing. Immediate possession. (id:42386)
102 455 Pendygrasse Road
Saskatoon, Saskatchewan
Great investment or perfect for first time home buyer .Welcome to 102-455 Pendygrasse Rd. 2 Bed ,1 bath + Den which can easily can be converted to 3rd bedroom as it has legal size window only closet missing and a full bathroom.Large Open concept living dining kitchen .Nice Island ,European style Kitchen ,Laminate floors throughout. The master bedroom has walk-in closet .East Facing patio doors to an exclusive use private yard with a larger 2 tire deck .Close to school and all kind of amenities .Call your Realtor to book your viewing . (id:42386)
14 Parkbeg Street
Caron, Saskatchewan
This is a one-of-a-kind opportunity for you if you have been looking for that perfect lot and location to build your DREAM HOME! This lot is located in the quiet but inviting hamlet of Caron, just 20 minutes form Moose Jaw - that well known FRIENDLY CITY. Here is why it is a rare opportunity: It is 113 feet of frontage and 120 deep. A CORNER LOT so gives you lots of flexibility as to how you situate that new home. THE SERVICES ARE RIGHT THERE. Natural gas is already in the middle of the lot - tapped off from a prior building that once was on this lot. The SEPTIC TANK is installed. Water and sewer are at the curb stop and the power is a quick hook up. PLUS this lot has a DOUBLE DEDATCHED GARAGE with 2 overhead doors, concrete floor and vinyl siding, asphalt shingles. Nicely developed trees on this lot already, and grass, so you have some greenery to enjoy right from the get-go! Call for more details and information about how you can make this lot be your lot! Your call is welcome! (id:42386)
1334 Colony Street
Saskatoon, Saskatchewan
Love the New York style Brownstone? Then you'll like this Custom built walk out home in Varsity View, (pot. of 2500 sq. ft.). Close to the U of S. and President Murray Park! Appealing stone/siding exterior; oversized windows; glass entry door with sidelight and transom. The features of this stunning home are numerous. Main floor highlights: 9' ceilings; Audacity waterproof laminate flooring; abundance of pot lights; generous size living room with gas fireplace finished in custom Venetian Plaster; spacious dining room; spectacular 2 tone staggered height kitchen cabinets with soft close drawers, built in range hood, microwave and dishwasher; massive center island/eating bar; floating accent shelving; quartz counter tops and accent back splash; large walk in pantry; 2 piece bath (tile flooring); seating bench/storage area off rear entry (tile flooring). Wall sconces accent staircase to upper level. This level features: Audacity waterproof flooring throughout (except bathrooms which are tile and stairs dual tone carpet); laundry area with additional storage/drying bar; 4 pc. main bath with quartz counter tops; bedrooms 2 and 3 (1 with walk in closet/BI shelving); principal bedroom affords you the utmost in size and style - tri vaulted ceiling, accent wall sconces, light filled well planned walk in closet with built in shelving and a luxurious 5 piece ensuite with quartz counter tops, double sinks, o/s shower and a lovely soaker tub! Now the icing on the cake is the separate entry to the walk out lower level! 800 sq.ft. opt. lower level dev.: personal use; private entry home office, legal suite or possibly an Air B and B! r.i.p and 2 separate elec. panels! Central a/c. Other: hardy board and stone exterior; 20'x26' det. o/s dbl. gar. with add'l single drive through door PLUS front off street prkg. Blt. by Capilano Dev. Bal of New Home Warranty. Note:virtual staging - 3 lower level photos.Opt 1 of 3 for future dev. Photos 45-47. Front yard: landscaped and u/g sprinklers (id:42386)
104 4th Avenue E
Maidstone, Saskatchewan
Situated on a large, private lot in the quaint Town of Maidstone, this 801 square foot bungalow is waiting for a new owner to complete its finishing touches. The property is located close to downtown amenities and has a large, electrified shed and 16'x30' garage. The inside of the home features an open-concept floor plan with two bedrooms and a bathroom that is roughed-in. The property has seen may improvements in recent months but requires some work to be completed, therefore it is being sold "as is". Please contact for more information. (id:42386)
479 24th Street E
Prince Albert, Saskatchewan
Welcome to 479 24th Street East located on a double lot in located in the heart of East Hill. This move in ready home features an updated oak kitchen that combines with a dining room area. The large main floor living room offers plenty of space and natural light. Newly updated 4 piece bathroom and along with 2 main floor bedrooms. Downstairs has been remodelled with an additional bedroom. The home includes an updated electrical panel and new wiring throughout the home. A brand new downstairs 3 piece bathroom, new floorings throughout the home, custom blinds with remotes on most of the upper floor. The oversized corner lot leaves plenty of room for a future garage. (id:42386)
3706 41 Avenue
Lloydminster, Saskatchewan
The most adorable Larson Grove bi-level catches your eye from the street! From the stone columns holding up a porch roof, to the entry bringing you into modern finishes and open sight lines. This bright white kitchen with its pantry, large island and newer appliances encourages family time and entertaining. The eat in kitchen offers a vibe of inclusion while you cook or visit. There are 3 full bathrooms along with 4 bedrooms in the home. The primary bedroom has a walk in closet and one of the full baths. The second bedroom has a built in bench adding character and charm should this be a child's room or office! A finished basement with a hockey theme fun zone and bar counter. GO TEAM! The 3rd bathroom and two well laid out bedrooms finish the basement tour. The back yard consists of a deck with BBQ gas hookup! RV parking and a 20x22 insulated garage. The yard is fenced and ready for littles and pets. This beauty checks off buyer's lists and more. (id:42386)
3407 Olive Grove
Regina, Saskatchewan
Welcome to 3407 Olive Grove! Located in the highly sought after area of Woodland Grove, you will enjoy easy access to main thoroughfares, an excellent school division, and many conveniences located close by. This large bungalow offers tons of room for your growing family. The front living room space is full of natural light and is shared with the formal dining room, making this home a great fit for entertaining. The kitchen underwent a facelift in recent years and offers a huge amount of cabinetry, massive centre island, AKA gathering spot and stunning granite counters. It is easy stay organized and cook up a masterpiece of a meal in a kitchen like this! The sunken family room here features a fireplace wall with more built in storage and a spot to hang your TV. Direct access to the backyard and private deck make the yard ideal for families. The large primary suite is big enough for your entire king sized bed set, has a sizeable walk in closet, and a freshly renovated bathroom including custom tile shower. Also located on the main level is a separate laundry room with convenient sink, two more good sized bedrooms, and the main bathroom, also outfitted with fresh flooring and granite counters. Into the basement you will find a massive rec room and entertaining space, perfectly set up for a pool table or card table, and a third family room area, ideal for movie nights. There is a beautiful bar here and lots of built in storage. Completing this well designed and executive home is a dream basement bedroom with direct access to a huge 3 piece bathroom. Value added items include: An oversized double attached insulated garage, hardwood flooring throughout the main, central air, all kitchen appliances and washer dryer, window treatments, underground sprinklers and more! (id:42386)
310 3rd Avenue Nw
Swift Current, Saskatchewan
Welcome to 310 3rd Ave NW! This beautiful 1024 sq ft bungalow boasts 4 bedrooms (3 up, 1 down), 2 washrooms, and a spacious, sunlit living room perfect for family gatherings. Enjoy modern comforts like central air conditioning, updated windows, 100 amp service panel, floating shelves and plenty of cabinetry. With a large family room, utility room, fully fenced yard, and a convenient carport, this home offers both space and convenience. Located near park, tennis court, rink, downtown, banks and more, it’s the ideal spot for your family’s next chapter. Don’t miss out – call now to schedule your private tour! (id:42386)
362 Powell Crescent
Swift Current, Saskatchewan
This charming bungalow nestled in the tranquil Trail subdivision offers the perfect blend of comfort and convenience. With 988 sq ft, 3 bedrooms, and 2 bathrooms, it's an ideal choice for first-time buyers or those seeking a retirement haven. Enjoy abundant natural light in the spacious living room, a well-appointed kitchen, and dining area. Plus, main floor laundry adds to the practicality. Downstairs, a sizable family room with a bar awaits, along with 2 storage rooms and a 3 pc bathroom. Notable features include a 100amp service panel, water softener, central air, and a single car garage with a workbench. Outside, relax on the deck overlooking the fully fenced yard, perfect for outdoor gatherings. Close proximity to parks and walking paths enhances the appeal of this lovely home. Call now to book your private tour. (id:42386)
336 7th Avenue Nw
Swift Current, Saskatchewan
A MOVE-IN READY STARTER HOME WITH A HEATED DOUBLE GARAGE FOR UNDER $215K?! Perched high with a city view is this adorable 2 bedroom + bonus room abode with a 24 X 26 IN-FLOOR HEATED & INSULATED GARAGE with extra off-street parking! This property has been very well cared for, with a landscaped & fenced yard featuring a deck, patio, a firepit area, along with Xeriscape landscaping. Inside, is your modern & updated kitchen featuring knotty pine ceilings in the kitchen & dining area, newer matching kitchen appliances and a 9 x 11 dining area. One of the bedrooms is located just off of the main floor living room and there is a bonus/loft space upstairs, which is ideal for your home office space or a guest room. Downstairs is a nook area to decorate, a 2-pc washroom, a huge laundry/storage/utility room, as well as a 12 x 15 bedroom, which could also be utilized as a secondary family room or rec area. The water heater was replaced in 2021 and the basement also features Lutron dimmer lighting. Custom window treatments and all of the appliances in the home are included, as well as a spacious freezer. Property taxes are low and heat is equalized at $95/month! If you are searching for an excellent, TURN KEY starter home, to enter into the real estate market - this is your chance! Immediate possession is available. Please call now to schedule your appointment to view! (id:42386)
219 225 Maningas Bend
Saskatoon, Saskatchewan
Welcome to #219, 225 Maningas Bend. This bright and sunny two bedroom, two bathroom luxury condo in the Aria has been meticulously maintained and shows beautifully with 9 foot ceilings, large windows, and modern finishes throughout. The kitchen has quartz countertops, stainless steel appliances, tons of cabinet space and an extra large island. There is lots of room for dining and entertaining. The living room features are large window and garden door leading to a beautiful private covered balcony. The primary bedroom has a contemporary walk-through closet and a large en suite bathroom with double sinks and a beautiful walk-in shower. There is another large bedroom and a separate four piece bathroom with all the modern finishes. This unit also has its own laundry room complete with stacking washer and dryer and extra room for storage. This unit comes complete with two parking stalls: one underground with a large storage cage and one surface stall. The building is beautifully maintained and well equipped with an amenities room and a small gym. Just off of Evergreen Square and close to restaurants, schools, doctors and all amenities. Call for your showing today! (id:42386)
