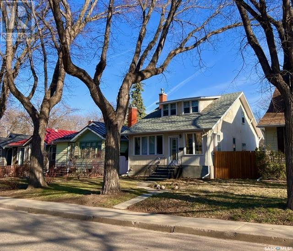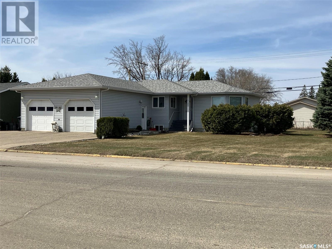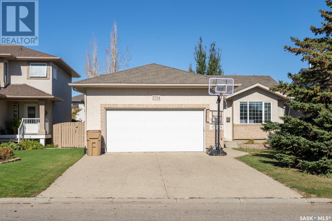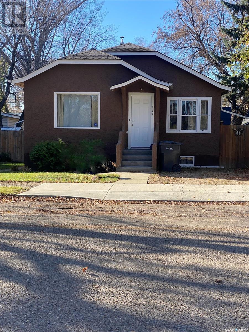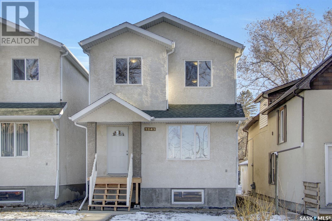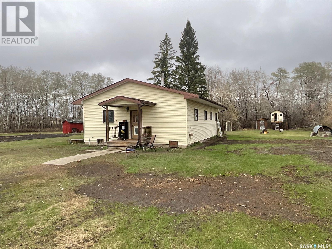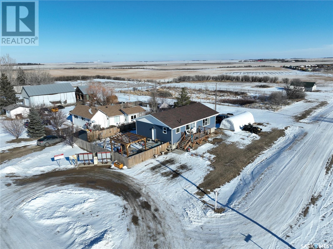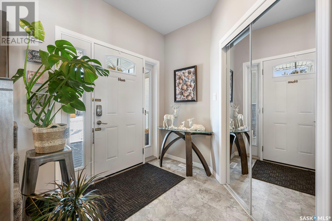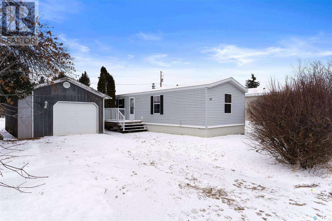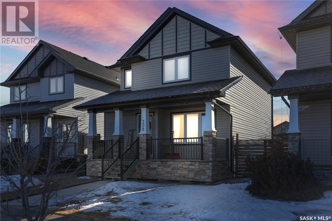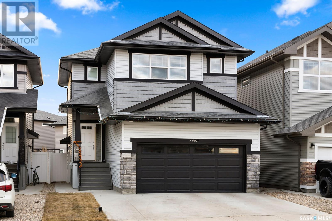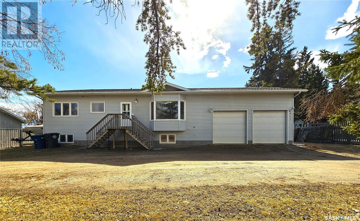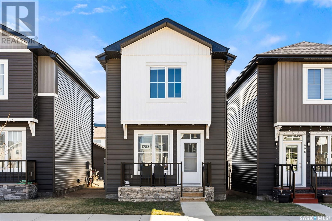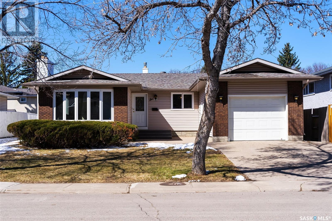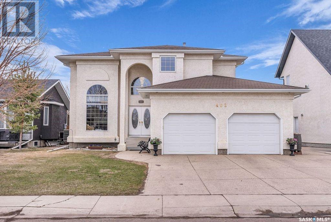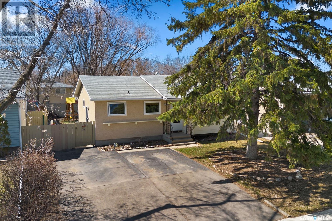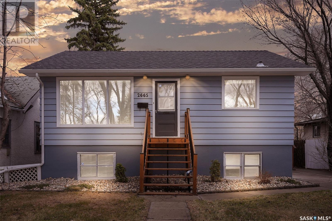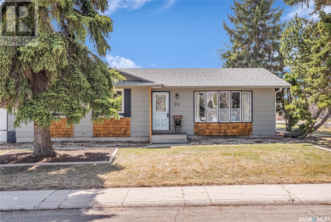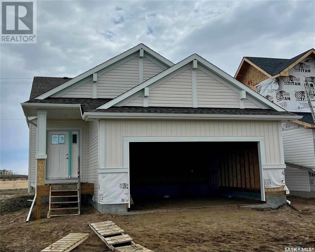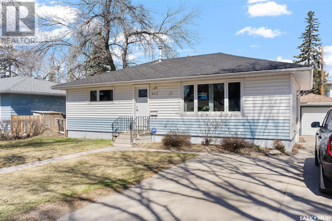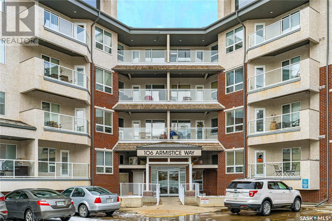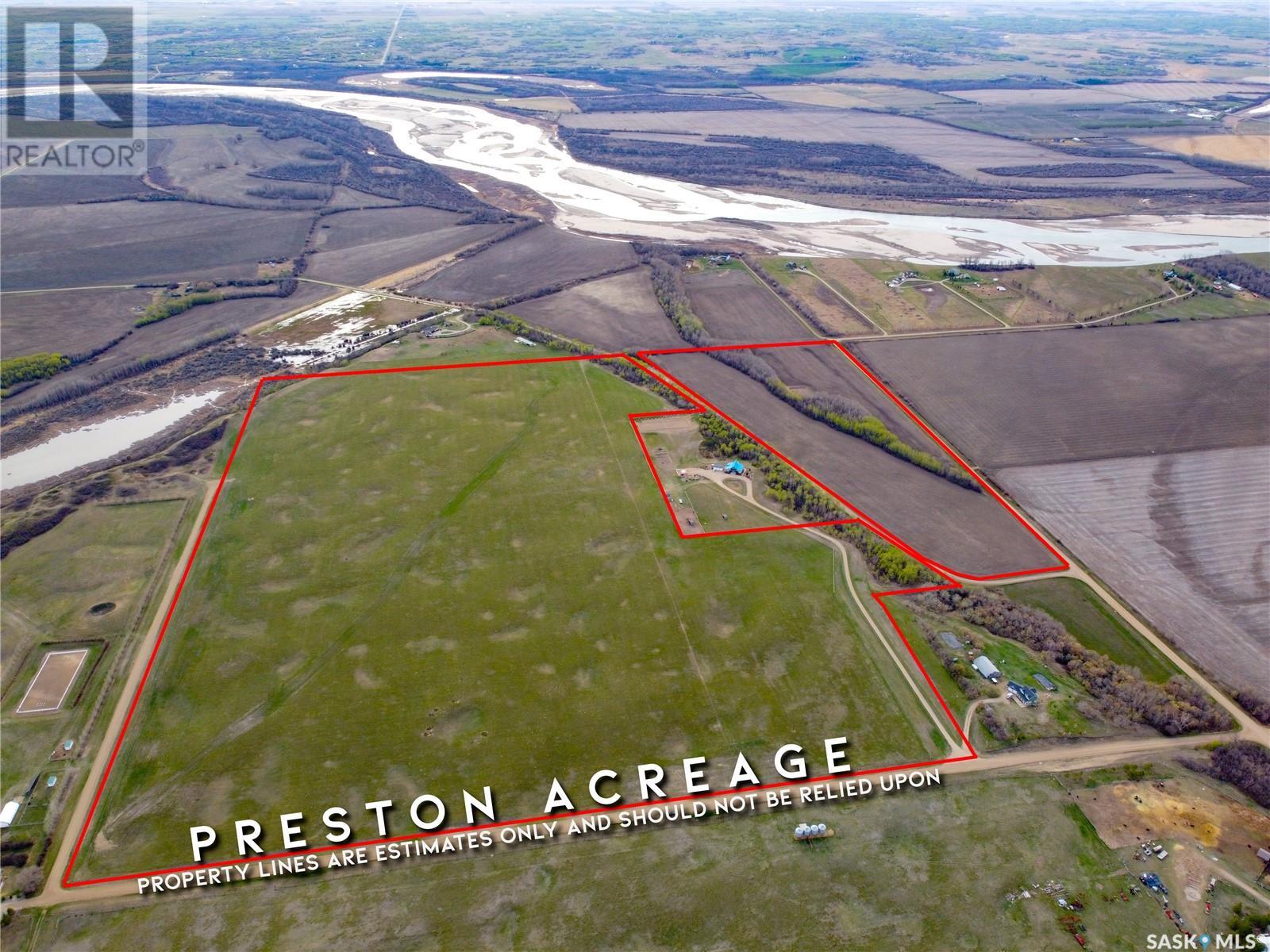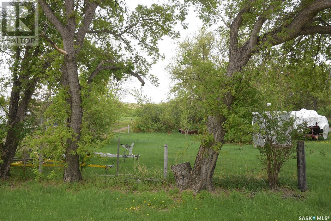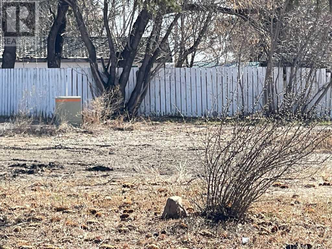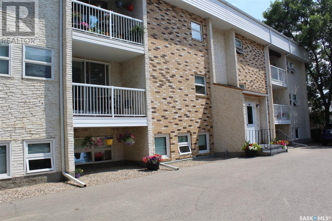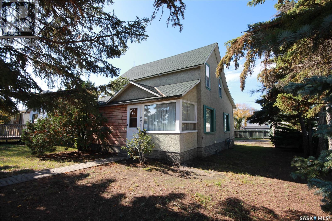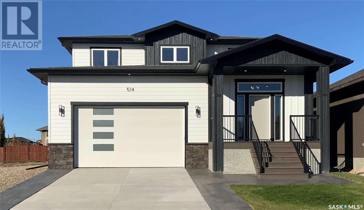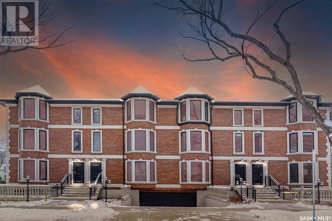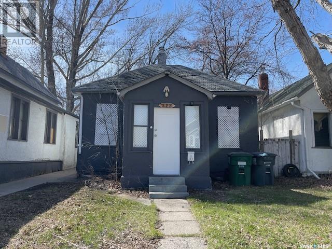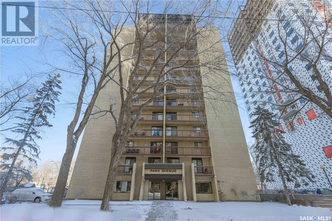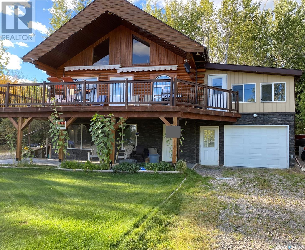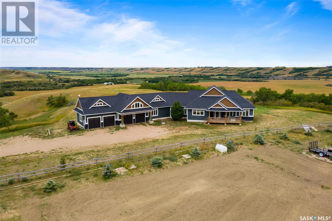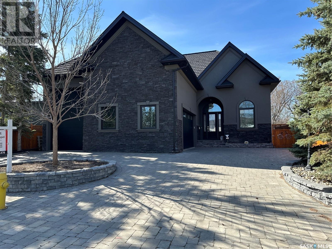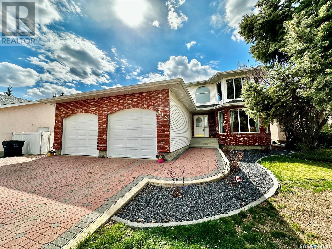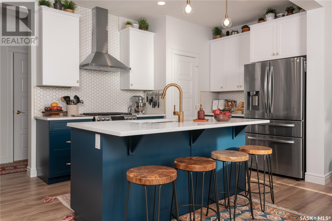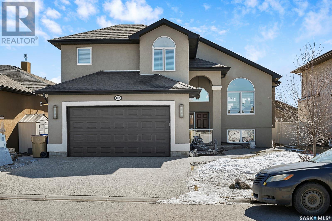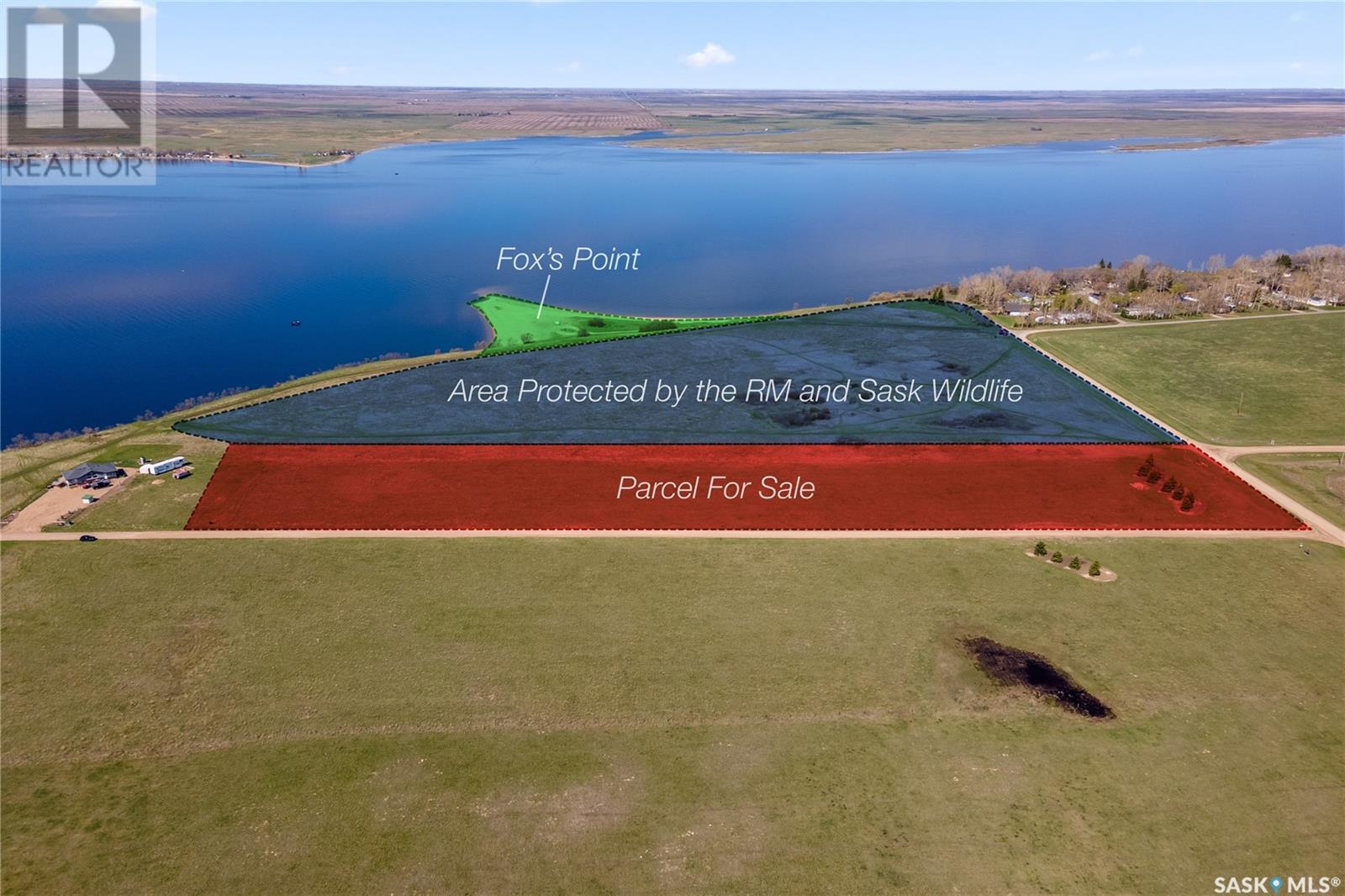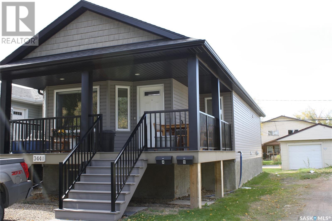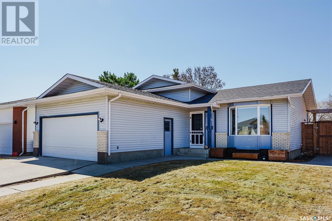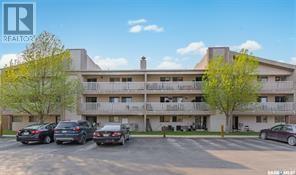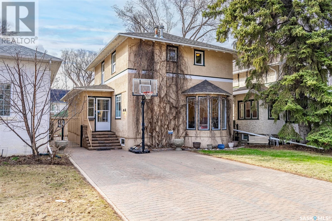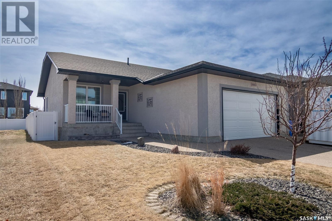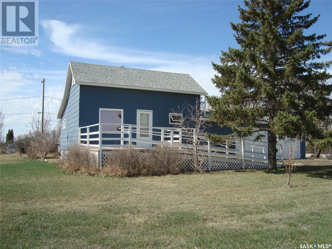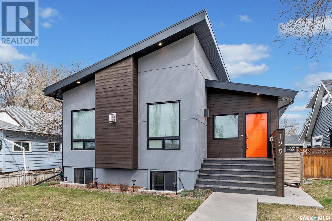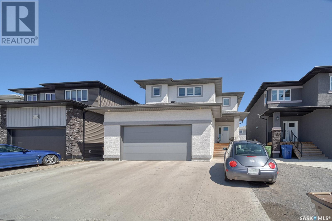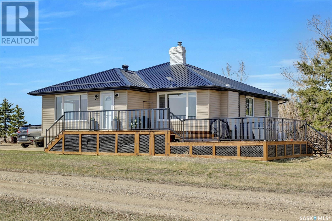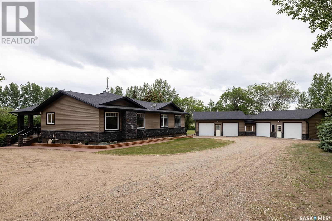Farms and Land For Sale
SASKATCHEWAN
Tip: Click on the ‘Search/Filter Results’ button to narrow your search by area, price and/or type.
LOADING
3312 15th Avenue
Regina, Saskatchewan
Welcome to 3312 – 15th Avenue, REGINA, Sk. During the sellers’ ownership of the property, the home has been well maintained & upgraded. Furnace has been regularly inspected. Asphalt shingles on the house were replaced in 2019 & on the garage in 2023. Back fences have been replaced & a security system added to the garage in 2021. Back deck was expanded & rebuilt in 2015. There is a pond in the backyard. The owners will include the fish, the greenery, filter system & the pumps should a new buyer want them. The gazebo and cover will remain. The backyard has an abundance of perennials & greenery. The front foyer is included in the measurements, is a 3 season. The back porch is not included in the measurements. Entering this home brings one into a large living room, with 9 foot ceilings, neutral décor, hardwood floors and a wood burning fireplace. The wood burning fireplace hasn’t been used and the owners suggest a gas insert. Two privacy stained glass window features provide screening from the street are included. The remainder of the main floor has a formal dining room, 2 bedrooms, a 4-piece bath & a kitchen that is compact and very functional. Frig/stove/garburator/microwave & microwave hood fan, built in vac & attachments, dryer and washer are included in as is condition. There is a kiln in the basement that is not currently hooked to power and will stay. Other , upgrades have continued, in painting, reinforcing and insulating the living room ceiling where the original sunporch was connected, installed a l/2 bath on the 2nd floor in 2015, upgraded the 2nd floor windows in 2019, insulated & added flooring, etc. to all the storage under the eaves plus lighting in the front storage in the basement and in the closets & insulating the basement wall with along with vapour barrier. 2 large bedrooms on the second floor plus a landing and under eaves storage. For further information & a showing, please contact the selling agent or your real estate agent. (id:42386)
1125 1st Street W
Carrot River, Saskatchewan
Welcome to 1125 1st Str W, Carrot River, SK! This beautiful well taken care of 4 bed 3 bath home has the convenience of the triple driveway, and a heated 24x26’ double car garage with the direct entry into the house. The functional wood kitchen oversees the backyard, with the dining room having the patio doors to the deck. Living room greets you with abundance of natural light! This home features the main floor laundry, central A/C, 3-pc en-suite off the master bedroom, a spacious rumpus room downstairs, with the work shop/storage room in the basement. Located on 2 lots this corner lot property has lots of space for the gardener or for kids to play. Close to the school, close to downtown. Make this your next home! (id:42386)
3704 Thames Road E
Regina, Saskatchewan
Introducing 3704 Thames Road, a stunning bungalow located in the highly sought-after Windsor Park area. This 4-bedroom, 3-bathroom home has undergone numerous renovations and upgrades since its construction in 2002. The highlight of the house is its dream kitchen, featuring new cabinets, a stylish backsplash, a kitchen island, and elegant quartz countertops. The main floor boasts new flooring, fresh paint, modern lighting, a new railing, and steps leading to the basement. All kitchen appliances have been replaced in the last five years. The open-concept living room, adjacent to the kitchen, showcases a beautiful fireplace against a stone feature wall. The main floor also includes a spacious master bedroom with a 3-piece ensuite and walk-in closet, as well as another well-sized bedroom and a 4-piece bathroom. Completing the main floor is the sunroom, an impressive addition completed in 2016. This versatile space, perfect for hosting parties or enjoying quiet time, offers magnificent views of the private backyard. The basement of the home features large windows, allowing ample natural light to fill the space. Two additional bedrooms, a 4-piece bathroom with a jetted tub, a generous rec room, and plenty of storage can also be found in the basement. Don't miss the opportunity to own this exceptional home. Schedule your private showing today. (id:42386)
1551 99th Street
North Battleford, Saskatchewan
Charming vintage residence nestled in a desirable neighborhood! Originally constructed in 1907, this home boasts a rich history complemented by modern updates. Recent renovations include new appliances, a high-efficiency furnace, a fresh water heater, updated shingles, and a fresh coat of paint throughout most of the house. With three cozy bedrooms, this property offers both comfort and functionality. Enjoy the convenience of its prime location and revel in the delights of the fully fenced yard and a detached garage. Don't miss out on the opportunity to make this your new home! (id:42386)
207 Mccarthy Boulevard N
Regina, Saskatchewan
Are you ready to ROLL up your sleeves and MAKE a house truly your own? Look no further! This spacious split-level home is loaded with potential, offering you a fantastic canvas to unleash your creative flair. Located in the Normanview neighborhood, this property boasts 3 bedrooms upstairs, a 4 pc bathroom, and 2 additional bedrooms downstairs with a 3 pc bathroom. Inside, you'll find a large dining room/living room area that's perfect for hosting gatherings and making cherished memories with loved ones. The real gem of this home is the generous addition on the back, creating a spacious family room with a cozy fireplace – that opens up to the backyard. Other notable features of this property include a double detached garage with convenient lane access, providing plenty of parking and storage space. With some TENDER LOVING CARE (TLC), this house has the potential to become your dream home. DON'T MISS out on this opportunity to transform this split-level gem into a unique and personalized living space. Schedule a viewing with any realtor and imagine the possibilities for this special property. Your dream home is just a little TLC away! (id:42386)
1849 Robinson Street
Regina, Saskatchewan
Welcome to this spacious 2 story home with 1,406 sq ft located in the beautiful Cathedral area. This property shows pride in ownership and features 3 bedrooms and 3 bathrooms. This is a great family property, and a must-see! This cozy home is well kept and shows well. Main floor has a welcoming living room with hardwood flooring. Kitchen with island and ceramic tile flooring, with a nice size dining room. Main floor large laundry room and 2 piece bathroom. Second floor consists of three bedrooms with laminate flooring , 4 piece bathroom, and a 4 piece ensuite with ceramic flooring. The basement is framed and roughed in for a bathroom, utility room, and a larger room. Outside front yard is landscaped, backyard xeriscape, with a smaller deck , and back alley access. Parking available in backyard. This is a fantastic family home with a great layout. (id:42386)
Reimer Acreage Rosthern Rm
Rosthern Rm No. 403, Saskatchewan
Escape to the serene beauty of rural living with this picturesque acreage nestled on 10 acres of pristine land. The modest yet charming 3-bedroom home offers comfortable living spaces, ideal for both relaxation and gatherings. A newly installed water well ensures reliable access to fresh water, while a spacious barn provides ample storage for equipment and livestock. The crown jewel of the property is the expansive 40x60x16 shop, offering endless possibilities for hobbyists or entrepreneurs. Enjoy the tranquil ambiance of the large pond, perfect for simply unwinding amidst nature's splendor. Located just minutes from the vibrant town of Rosthern, residents benefit from convenient access to amenities while relishing the privacy and tranquility of country living. Embrace the beauty of Saskatchewan's landscape with a property boasting a well-established shelterbelt, offering both aesthetic appeal and practical wind protection. Don't miss this opportunity to create your own slice of paradise in this idyllic countryside retreat. (id:42386)
4 Saskatchewan Avenue
Tuxford, Saskatchewan
Looking for small town living? This beautifully updated bungalow with a walkout basement in Tuxford could be just what you are looking for! This 3 bed / 2 bath was moved onto a brand new basement in 2013. This home has excellent curb appeal with a nice deck off the front of the house. Coming inside you are greeted by an open concept living area. The large living room features a beautiful accent wall with an electric fireplace. The updated eat-in kitchen features a pantry and epoxy counter tops. The primary suite is a large bedroom with a huge walk in closet that also features main floor laundry. Down the hall we have another large bedroom and a renovated 4 piece bathroom with gorgeous tile! Downstairs we have a partially finished 3rd bedroom and a cute 2 piece bathroom with plumbing for a shower. We also have a huge family room with walkout access to the hottub! Outside we have a fenced yard with a hottub, firepit area, and a super cute pergola with a water feature. There is lots of parking spaces and being right on the edge of town is the perfect place to have all the toys. This home has had extensive renovations (ask for a list of work done). Only minutes from the lake and 15 from Moose Jaw. Call today to book your showing! (id:42386)
3418 Green Lily Road
Regina, Saskatchewan
Welcome to 3418 Green Lily Road, this custom built, meticulously designed and incredibly well-maintained two-story home in the Greens on Gardiner backing the elementary school park. Great location! Step inside to the spacious foyer that open to the living room, this impressive living room and admire the striking gas fireplace with a stone finish that draws your attention. The kitchen offers a beautiful contrast with the stainless steel appliances, water osmosis system, the granite counters, and the dark espresso colored cabinetry. The island serves as the main spot to congregate, prep food, and grab a seat for a light snack. The dining area overlooks the finished backyard. Completing the main floor is a bathroom, mud room and a laundry room. On the second floor you can cozy up with the family in the bonus room over the garage with 10 feet ceilings. The primary bedroom is a luxury retreat with a 5-piece en-suite with a shower, soaker tub, and his and her sinks. There are two additional bedrooms on this level with a 4-piece main bathroom. Downstairs we will let you decide how to live. With a 2-bedroom suite option, separate entrance door through garage and set up appliances including fridge, dishwasher etc. You can rent to someone and bring in some extra money OR use it for a great bar area in your single family basement! Bonus to this space is the oversized basement windows and tall ceilings, making sure you do not feel like you’re in a lower level! Very bright and spacious basement. Outside professional completed landscaping in 2021, the covered large deck leads you to a fully landscaped yard with PVC fence on the sides and an open view through the back, to the sprawling green space! Have kids? Perfect! They never have to cross a street to get to school! Pop through the back fence with gate and within minutes …This home is incredibly close to all the amenities available at Acre 21 shopping and Costco. Call today to schedule a private showing. (id:42386)
107 Maclean Street
Raymore, Saskatchewan
You won't want to miss this one! ???? ?? Welcome to the heart of family living in Raymore, where the quaint charm of a small town meets the warmth of a true family home. This meticulously maintained 3-bedroom, 2-bathroom modular gem is built to house a family looking to enter into a new chapter of their lives. Nestled in a quiet neighborhood this home is around the corner from Raymore K-12 School, stores, and pharmacies, making sure you and your family's needs are easily met. As you step through the front door, the updated laminate flooring guides you through a cozy living room adorned with built-ins for your entertainment boxes and TV. It's the perfect space to unwind after a long day or to gather with loved ones for a movie night. The kitchen hosts a centre island, and oak cabinets that provide ample storage, ensuring every kitchen tool has its place. The backyard hosts two decks that invite you to sip morning coffee amidst the rustling leaves or host weekend barbecues with family and friends. The master bedroom has laminate floors and a spacious walk-in closet with direct access to the 4 piece ensuite with a large tub. Two additional bedrooms ensure ample space for your family, with an updated vanity in the main bathroom adding a touch of modern luxury. Make your next chapter a masterpiece in Raymore – a place where the joy of today becomes the cherished memories of tomorrow. Your new beginning awaits in every corner of this home. (id:42386)
738 Stonebridge Common
Saskatoon, Saskatchewan
Welcome to 738 Stonebridge Common, an exceptional and sought-after family-oriented neighborhood. This home boasts 4 bedrooms, 2.5 baths, and a double detached garage, ensuring ample space and convenience for your family. With triple-pane windows and a van EE Ventilation system, comfort and energy efficiency are prioritized. The spacious kitchen is a chef's dream, featuring quartz countertops, dark walnut cabinetry, stainless steel appliances, an undermount sink and an island for added functionality. Extra wide hallways and staircase, along with upgraded door handles, light fixtures, and quality window coverings, contribute to the home's excellent feel. Outside, you'll find a fenced-in backyard and a newer back deck, perfect for outdoor gatherings or simply enjoying the fresh air. Beyond the features of the home itself, its location is truly unbeatable. Situated right across from an excellent elementary school and park in Stonebridge, convenience and recreation are just steps away. Additionally, this home is close to countless amenities, making it the ideal place for your family to call home. Don't miss out on this opportunity – book your viewing today and experience the comfort and convenience of 738 Stonebridge Common for yourself! (id:42386)
3795 Gee Crescent
Regina, Saskatchewan
Nestled in the heart of the sought-after Greens on Gardiner neighborhood, this exquisite two-story residence epitomizes modern comfort and convenience. Boasting 1787 square feet of meticulously designed living space with a double attached garage (fully insulated & drywalled), this home offers a seamless fusion of functionality and elegance. Upon entering, the foyer leads you effortlessly into an open-concept layout encompassing the kitchen, dining, and living areas—a perfect setting for both intimate gatherings and lively entertaining. The main floor is adorned with luxurious features, including a cozy gas fireplace, a spacious eat-up island, 2-piece bathroom and a well-appointed den ideal for a home office or playroom. Ascending the staircase reveals a tranquil sanctuary with a bonus room featuring tons of natural light from the large 2nd storey window. Also on the second floor you'll find a sumptuous master suite complete with a lavish 4-piece ensuite and a generous walk-in closet, alongside two additional bedrooms, a second 4-piece bathroom, and convenient laundry facilities. Furthermore, the basement offers added versatility with a non-regulation suite, providing a separate entrance, a well-appointed kitchen (appliances included), a serene bedroom, and 4-piece bathroom. Outside you find a spectacular deck leading off from the dining area, ideal for entertaining or watching the children play in the fully landscaped and fenced backyard. With its prime location mere moments from the Yellow Rail Park Playground and the vibrant Acre 21 Shopping Center, this home encapsulates the epitome of contemporary living in an idyllic setting. (id:42386)
302 Centre Avenue
Meadow Lake, Saskatchewan
Superb location! This is just the beginning of the list of reasons to love this property! Constructed in 2004, this raised bungalow sits on a huge, fully fenced lot with tons of room for outdoor fun and RV parking. This summer you can enjoy the two-tiered, south facing deck and natural gas BBQ hook-up for all those summer cook outs. If the summer heat isn’t for you, no problem, the house has central A/C. The main level consists of a generous living room, a decent sized U-shaped kitchen, and a dining room which leads to the deck. The primary bedroom has a 3-piece ensuite, walk-in closet and can easily fit a king-sized bed. You will also love the main floor laundry and tiled mudroom which leads to the attached heated garage. The lower level features a massive family room and games area as well as two additional bedrooms and a 4-piece bath. The home is completely wired for sound, has piping in the basement and garage for a future boiler. Current updates here include architectural shingles (2020), water heater (2019), basement bathroom (2023), Fridge (2023), Dishwasher (2024). For the complete list of reasons to love this home, call today! (id:42386)
1732 West Market Street
Regina, Saskatchewan
Looking for a move in ready home in Westerra? Look no further! 1732 West Market Street located in the growing community of Westerra: This delightful home offers a cozy living space, perfect for relaxing and entertaining. With its open floor plan, the living room flows seamlessly into the kitchen, creating a great space for family gatherings. Upstairs the two bedrooms are spacious and filled with natural light, providing a comfortable retreat. The primary bedroom features a walk in closet, and 4 pc ensuite; while the 2nd bedroom is large with a huge walk in closet! 2nd floor laundry and full 4 pc bath complete the 2nd level. The basement has been developed to include a rec room and 3rd bedroom! Outside, you'll find a lovely backyard, ideal for enjoying the outdoors, with a single detached garage and room for parking you will have plenty of space for storage and outdoor play. Located in the vibrant growing community of Westerra, this home is conveniently close to parks, easy access to downtown, and the bypass access making getting around Regina a breeze. It's a great place to call home! Contact your agent today, to schedule your private viewing! (id:42386)
6 Marquis Crescent
Regina, Saskatchewan
Nestled within the inviting neighborhood of Albert Park, 6 Marquis Crescent exudes warmth and charm at every turn. This beloved 1249 sqft bungalow radiates the care and attention bestowed upon it by its one original owner is evident in every nook and cranny. Step inside to discover a welcoming living room adorned with a comforting wood fireplace, beckoning you to unwind and relax. As you ascend into the dining room, a sense of coziness envelops you, setting the perfect ambiance for intimate gatherings and cherished meals. The heart of the home, a well-appointed kitchen boasting ample cabinet space and included appliances, stands ready to nurture culinary creativity (working condition of dishwasher unknown). The main floor offers three bedrooms, each infused with the same warmth and care, with the primary room boasting a quaint 2-piece en suite. Completing this haven of comfort is a delightful 4-piece bath, ensuring every need is met with grace and style. Outside, a sprawling fenced backyard awaits, a sanctuary of tranquility and endless possibilities. And as if this haven couldn't get any more perfect, close proximity to lush parks, local schools, and the vibrant amenities of the south end make everyday living a joyous adventure. This cherished abode is more than just a house; it's a sanctuary of love and coziness, ready to welcome you home. (id:42386)
402 Laycoe Crescent
Saskatoon, Saskatchewan
Experience the charm of this great home that backs the Forestry Farm Park and the many trails right from your doorstep! Step inside this impressive two-story custom-built family home boasting 5 bedrooms and 4 bathrooms. With an open plan layout, this home offers a seamless blend of spaciousness and coziness. Picture yourself gazing out towards the breathtaking natural scenery of the park. Picture the enchanting sight of Christmas lights twinkling in the nearby enchanted forest. This property is truly something special. The white kitchen features an inviting island and a large pantry with plenty of cupboard space and a computer desk area. The dining area offers panoramic views of the stunning backyard. The main floor boasts hardwood flooring throughout, with a spacious family room showcasing a lovely gas fireplace. Convenient amenities include a separate laundry area, and a two-piece bathroom with updated flooring. As you ascend the beautiful staircase, you'll discover the owner's retreat—a massive primary bedroom with a sitting area, a luxurious 4-piece ensuite with a jacuzzi tub and ample closet space. Upstairs, two additional bedrooms share a full bathroom, providing comfort and privacy for the whole family. The basement offers a versatile living space with a living room, games area with mirrored walls for exercise, a bathroom with a shower, two bedrooms, one presently an office and abundant storage. This home comes complete with a 22 x 24 attached garage, triple car driveway, deck, patio, and storage shed in the large backyard, this home offers all the comforts you desire along with central air conditioning. Located nearby two elementary and high schools, library, shopping centers and the Saskatoon Zoo. Nestled in a sought-after neighborhood, this unique property offers the perfect blend of luxury, comfort, and location. Don't let the opportunity slip away—reach out to your real estate agent today to schedule a viewing and make this extraordinary home yours! (id:42386)
56 Usher Street
Regina, Saskatchewan
SOLID 3 BED, 2 BATH BUNGALOW ON A QUIET BLOCK. Welcome to the family friendly neighbourhood of Glencairn. This home is close to parks, schools and all east end amenities. Enter to a good size living room and into a nice bright European style eat in kitchen. The main floor is complete with 3 sizable bedrooms and the main 4 pce bath. Some value added items include newer pvc windows to main floor, a newer electrical panel and lots of newer flooring. The basement feature a separate entrance for good basement suite potential, a huge rec room and a 3 pce bath. The basement den could easily be converted to a 4th bedroom with the addition of an egress window. Please call your realtor for more details or a personal tour (id:42386)
2665 Argyle Street
Regina, Saskatchewan
Charming 3 bed, 2 bath character home located in a desirable area of River Heights. Steps from Kiwanis Park, Sheldon Collegiate high school, Neil Balkwill Centre, and many other amenities such as restaurants and other conveniences. Close to Wascana Park, downtown and all south end amenities. This home has been lovingly cared for over the years. Recent improvements include an updated kitchen, updated bath, paint, exterior paint, and shingles on house and garage. Main floor living room and dining area feature beautiful hardwood flooring and a large west facing window overlooking the front yard. Updated functional kitchen includes a good amount of cupboards and counter space with the added bonus of a built-in dishwasher. Both bedrooms on the main floor also feature hardwood flooring. Four piece bath completes the main level. Basement is developed with the option of using it as a mortgage helper - 220 plug is there for the addition of a stove. Downstairs has large windows making this area a bright and cheery space to enjoy! Basement development includes a kitchen area, bedroom ( window may not meet current egress), rec room or living room area, and a utility/laundry room. Beautiful mature backyard is a great place to relax, or entertain family and friends. Enjoy a morning cup of coffee or an evening BBQ on the spacious patio deck. Single detached garage is a nice addition to this space. This home is a wonderful opportunity for a first time home buyer who is looking to live in a lovely area close to many great amenities. Contact a real estate professional for more information, and to schedule a showing. (id:42386)
214 Nahanni Drive
Saskatoon, Saskatchewan
If you’re looking for a move-in ready home in Saskatoon’s North end, you’re going to want to check out this mint condition bungalow in popular River Heights. Welcome to 214 Nahanni Dr featuring 1171sf with 3 bedrooms & 3 bathrooms. As you arrive you’re greeted with incredible curb appeal when pulling up the double drive into your double attached garage. When you step inside, you’ll quickly notice the spacious open feel & tons of natural light flooding into the living and dining areas, featuring high quality updated laminate flooring. In the kitchen, you’ll enjoy lots of counter space w/ wood cabinetry, more natural light, eating area & quality appliances. Down the hall there’s two nice sized guest bedrooms with plenty of closet space, a renovated 4pc main bathroom & the large, beautifully decorated primary bedroom comes complete with 2pc en-suite. In the fully developed basement there’s a massive family room/games area equipped w/ adorable tiki style wet bar perfect for spending time with family or entertaining. Rounding out the basement is a den(could be a 4th bedroom), 3pc bathroom w/ new vanity & toilet, spacious, well organized laundry room complete w/ appliances & tons of storage in the well thought out storage room. Outside, the lush yard is fully fenced w/ trees & shrubs, underground sprinklers front/back, patio & garden area & you’ll be delighted by the cottage-like garden shed w/ plenty of space to store your garden tools without filling up the garage. Notable upgrades to this lovely home within the last few years include; shingles, upgraded insulation in the attic/garage, laminate flooring upstairs, carpeting downstairs, furnace/water heater, upgraded underground sprinkler controls & more. Near all amenities including transit, schools, Lawson Heights mall & the river. Don’t miss this opportunity to own an affordable turn key home in one of Saskatoon’s best locations. Call/text your Saskatoon agent today to arrange your viewing and check out the video tour! (id:42386)
3201 Green Turtle Road
Regina, Saskatchewan
UNDER CONSTRUCTION! Welcome to this charming 1458 sq ft bungalow nestled in a peaceful neighborhood of Eastbrook, boasting a double front attached garage. Step inside to discover a spacious and inviting layout, perfect for modern living. As you enter through the foyer, you're greeted by a bright and airy living room, ideal for relaxing with family or entertaining guests. The adjoining kitchen seamlessly flows into the well-appointed dining room. The kitchen features ample counter and storage space, a convenient large island ideal for prep space and an eat-up bar. The primary bedroom offers a tranquil retreat with its generous size and en-suite bathroom and good sized walk in closet, while two additional bedrooms provide versatility for guests, a home office, or hobbies. Main floor laundry area is another well thought out design that this home offers. Outside, the double front attached garage provides convenience and storage space. Located in a desirable community with easy access to amenities, parks, and schools, this home combines comfort, convenience, and style. Don't miss your chance to make it yours! Schedule a viewing today. (id:42386)
803 Wilson Crescent
Saskatoon, Saskatchewan
Welcome to this charming 1,056 sq ft bungalow nestled in Saskatoon's coveted Avalon neighborhood on Wilson Crescent. This property boasts a legal 2-bedroom basement suite, perfect for generating great rental income. In addition to the basement suite, there is a spacious 3-bedroom main suite, offering even more rental potential or an ideal living space for the homeowner. Enjoy the comfort of upgraded windows throughout most of the home, as well as upgraded siding with foam insulation. This home has a spacious layout up and down, with the upstairs featuring a bright and sunny south-facing living room, good-sized bedrooms as well as a renovated 4-piece bathroom. There is shared laundry off of the separate entry for the basement suite, which also has a good-sized kitchen, living room and two large bedrooms plus a den space (that also has an extra laundry hookup) with lots of storage. The property features an impressive yard, providing ample space for outdoor activities and relaxation. Huge deck with a natural gas BBQ hookup and plenty of mature trees. Convenience is key with an oversized single detached garage that also has a separate storage or work space as well as a double driveway with plenty of room for parking! Situated close to all of Stonebridge's amenities and with three schools conveniently located across the street, or just blocks away, this home offers both comfort and convenience for residents. Whether you're looking for an investment property with excellent rental potential or a comfortable home to live in, this bungalow on Wilson Crescent is sure to impress. Great income here with the basement generating $1,500/mo utilities included with a great tenant in place until May 2025. The main floor generates $1,950 + $200 for the garage, utilities included. Don't miss out on this fantastic opportunity! Open Houses Saturday April 27th and Sunday April 28th 2-4 PM. (id:42386)
116 106 Armistice Way
Saskatoon, Saskatchewan
Lovely condo at Versailles Place! This nice unit features open kitchen with granite countertops, eat up island and large dining area. The spacious living area has loads of natural light from the windows that show the park view, as well as the patio door to the large private deck. The primary suite features 2 closets and an ensuite with full size walk in shower. There is a second bedroom and full bath with tub/shower combo. This suite also has a laundry room with room for storage. Keep your car warm and avoid shoveling snow off of it in the underground parking! There is one parking stall as well as your own storage room. This building is located near market mall and all of the area amenities and has an elevator, exercise room as well as a meeting room. (id:42386)
Preston Land
Corman Park Rm No. 344, Saskatchewan
Don't miss this prime piece of land by the Fred Heal Canoe Launch. Featuring 132.4 acres, including well-treed sections and zoned AR1 in the R.M. of Corman Park. Zoning bylaw and other information can be found at http://yxe3d.ca/cpar1 (id:42386)
47 Taylor Street
Taylor Beach, Saskatchewan
This nice level lake view lot is located in the quiet peaceful Organized Hamlet of Taylor Beach on Katepwa Lake. The lot is located across the road from the public reserve at Taylor Beach which allows for unobstructed views of the lake and surrounding valley, lake access and a large green space to relax or for the kids to play. The lot has a few mature trees and great access. From this location it is a short drive to Katepwa Lake main beach, boat launch, restaurant, a family 9 golf course or Katepwa Beach Golf Club one of the best nine hole golf course in Saskatchewan. The Seller does have engineered house plans that maybe included with sale of Lot. This is a great place to build your Valley home and enjoy all the Valley life style has to offer. (id:42386)
5309 49 Avenue
Lloydminster, Saskatchewan
The opportunity to build awaits! Nestled on the Saskatchewan side of Lloydminster, this double lot spans an impressive 66' x 122', offering a canvas for your architectural dreams. Just steps away from the Lloydminster’s downtown core, this location boasts a cleared space adorned with a majestic spruce tree and a concrete driveway. Zoned R3 Low Density Residential, the potential here is boundless - from crafting single detached dwellings to visionary multiple unit buildings. Embrace the freedom to shape your vision into reality; seize the moment and commence building today on this promising parcel of land. (id:42386)
13 228 3rd Street Ne
Weyburn, Saskatchewan
Talk about affordable living in a fantastic location! Come explore this condo at Coventry Manor. Make sure to include this one when you look - an immaculate well cared for 2 bedroom/2 bathroom home coming in at 1033 sq ft. Situated in the downtown core it is an ideal location within walking distance of many amenities. The updated condo has plenty of cabinets and countertops with a nice eat up seating area. The open design of kitchen, dining room and through to the living room offers a comfortable and relaxing space for friends and family to gather. Step into an attached 3 season sunroom lined with windows offering a bright space for reading! The primary bedroom features a walk in closet and 2 piece ensuite. Finishing off the condo is an additional bedroom as well as a 4 piece bathroom. This safe and secure building also offers an elevator, parking garage out back (each with their own garage door and opener) along with a 3 season common room. The top floor offers your own secure storage room. Make this your next home. (id:42386)
991 107th Street
North Battleford, Saskatchewan
Hidden Gem! This 1 ½ storey home is tucked away in a mature private yard that features plenty of off-street parking at the back of the property. Walk in the front door and you’ll love the hardwood flooring adorning the living room and the beams on the ceiling. The kitchen has a good amount of cupboards and there’s even a pantry for extra storage. The dining area is tucked between the kitchen, main floor bedroom & living room. Up the stairs you’ll find the 4pc bathroom, 2 bedrooms with one being L-shaped and the master being quite roomy. The basement is neat and clean with most of it being undeveloped except for the laundry area & storage room. Just out the back door is a concrete deck which is a great place for your BBQ or an area for sitting. The mature yard is partially fenced and comes with a Duramax vinyl storage shed that was new in 2017. There is a cherry tree & 3 kinds of apple trees: Sunrise, Norkent & Priam. The front entrance has a brand-new picture window. Most of the plumbing has been updated to copper & ABS. The fridge (2017), stove (2020), washer (2016), dryer (2016) & piano will remain. Once inside you’ll appreciate how well kept this home has been over the years so book your showing today to see for yourself! Quick possession available! (id:42386)
514 Assiniboia Street
Balgonie, Saskatchewan
Welcome to 514 Assiniboia Street, Balgonie. This large 2 story home is custom built by "Hill-built" Contracting. The home sits on a quite street in the new Westview subdivision. Close proximity to many amenities including, Balgonie Elementary, Greenall High School, indoor & outdoor skating rinks, outdoor pool, ball diamonds and literally steps away from the park. With its open floor plan, 4beds & 3.5 baths this home offers plenty of space for todays busy & growing families. As you enter you are greeted with a welcoming foyer, massive living space followed by a Gourmet kitchen with stainless appliances, granite counter tops, formal dinning area and a half bath which completes the main level. Three bedrooms including a spacious Master suite with a fabulous walk-in closet & 5 piece ensuite, convenient laundry & full bath are all located on the second level. The partially finished basement adds another full bath and spacious bedroom as well as a rec- room that is ready for development. The stunning exterior features a sleek bright white James Hardie siding complemented by stack stone & black board batten. Dark stamp-crete boarders & patio, guide you from the street to the homes grand entrance. Price includes taxes and builders Warranty. Residential trades will be considered. Text or call for a full list of features and/or to arrange your showing today. https://townofbalgonie.ca/making-balgonie-home/ (id:42386)
1005 Osler Street
Saskatoon, Saskatchewan
INVESTOR'S ALERT: PRIME SHORT TERM RENTAL OPPORTUNITY! Discover a lucrative short-term rental prospect at 1005 Osler Street – a New York-style Brownstone offering unparalleled charm and investment potential! This townhouse would also serve as a great home for working professionals, conveniently located walking distance to the hospital, university and downtown. With luxurious finishes, high ceilings, and contemporary design, this unit will not disappoint! As you ascend the steps to your front door, you'll be greeted by a bright living room featuring a bay window bringing in lots of natural light. The kitchen, with its custom dark cabinetry against a brick backdrop, has ample storage, an eat-up island, stainless steel appliances, and granite countertops. Adjacent to the kitchen, find a convenient 2-piece powder room, a mechanical room, and a deck with a gas BBQ hookup. On the second floor, two generously sized bedrooms, a luxurious four-piece bathroom with in floor heat, and a handy laundry area await. The third floor is dedicated to the expansive primary bedroom, featuring a bay window, a spacious closet, and a separate storage nook. The spa-like en suite offers an enclosed glass shower, double sinks, and ample storage. Additionally, the third floor has a charming den with direct access to a Juliet balcony overlooking the neighborhood. This unit has one underground parking stall, one surface stall, and a heated storage unit. Take advantage of the shared flex room, perfect for a gym or conference room. Seize this opportunity and call today to schedule your showing! (id:42386)
325 U Avenue S
Saskatoon, Saskatchewan
This recently renovated residence is fully prepared for immediate occupancy by a prospective buyer. The home features two bedrooms and a four-piece bathroom. All furnishings on the main floor are included in the package, providing a hassle-free move-in experience for you. Situated in Pleasant Hill, Saskatoon, this home is conveniently located just minutes away from a park, church, mosque, schools, hospitals, community centers, shopping malls, grocery stores, restaurants, and various amenities around the bustling 20th and 22nd Street business district. The house comes equipped with LED lights throughout. Specific items included in the package are two beds, a sleeper sofa, a living room rug, window treatments, three installed cameras, motion sensor lights, six chairs, two coffee tables, and a new doorbell. Don't miss out on the opportunity to explore this home—reach out to your preferred agent to schedule a viewing. (id:42386)
701 430 5th Avenue N
Saskatoon, Saskatchewan
Welcome to 430 5th Ave N # 701 located in the heart of City park with beautiful skyline view from the Balcony. This apartment is perfect for the first time Home Buyers and Investors ! Located close to Kinsmen Park, RUH, City Hospital, University and small drive to Midtown Plaza for all your Shopping Needs. As soon as you enter the Building there is a spacious Living Area. Once you move up in the unit you will be welcomed by a big seamlessly transitioning Living/Dining Room . The open Concept Kitchen with updated appliances is the perfect place to add ease to your daily Chores! There is also a Storage Space conveniently located upon entrance. Furthermore, there is a good size Primary Bedroom with beautiful view from the window! The second Bedroom is also good size with similar amazing views. Building highlights are Play room / Club house with INDOOR POOL , Hot tub and SAUNA for being soaked and Rejuvenate yourself ! This is the perfect place to call HOME ! Call Your Favorite Realtor today to view this property !! (id:42386)
3702 Walker Street
Missinipe, Saskatchewan
Escape to your own lakefront chalet-style four-season cottage in the serene beauty of Missinipe, just 80 kilometers north of La Ronge. Whether you are looking for a hunting or fishing lodge, you might just fall in love with this property. This beautiful 3-bedroom, 3-bathroom log home boasts custom details throughout, offering a blend of rustic charm and modern comfort. It is an entertainer's dream - with room to sleep up to 12 guests comfortably. Enter into an open-concept main living area, accentuated by a two-story vaulted ceiling that enhances the spaciousness and natural light. The loft area provides sweeping views overlooking Otter Lake, perfect for unwinding or hosting guests. Step outside onto the wraparound raised front deck, offering access to a massive three-season screen room, ideal for enjoying the outdoors bug-free. The walk-out basement features a massive family flex room, with potential to create a separate one-bedroom suite for added revenue potential. The 16x30 attached garage is a northerner's dream, equipped with in-floor heat, a floor drain, workbench, and storage shelves. Stay cozy year-round with a boiler system providing in-floor and forced air heat throughout. And the living room features a Blaze King catalytic wood stove, adding warmth and ambiance. Missinipe offers full services, including municipal water and sewer, Sasktel for internet, and SaskPower. Situated as the last house on a dead-end street, enjoy your privacy with no neighbours behind. A private floating dock across the street offers easy access to the water, perfect for boating, swimming, fishing, and water sports. There are so many upgrades and extra details with this one of a kind property that we don't have space to list them all. Don't miss this opportunity to own a slice of paradise in Missinipe. Schedule your viewing today! (id:42386)
5 Hera Place, Lumsden
Lumsden, Saskatchewan
Check out this 3.6 acre property with breathtaking views of the Quappelle Valley in the Minerva ridge development just above the town of Lumsden. This sprawling custom built bungalow with 4 car attached heated car garage is built on screw piles and has tons of potential for new buyer. The massive rooms with vaulted and trayed ceilings are very evident when you step into the front foyer. The modern chefs dream kitchen features built in gas range with hood fan, built in ovens, dishwasher, ss fridge and apron style sink. 2 separate oversize islands complete the kitchen area and one has a preparation sink and the other has a breakfast counter. The extra large livingroom with natural gas fireplace has tons of windows overlooking the valley and has enough room for another eating area. A convenient formal dinning room with french doors is off to the side would also make a great home office. There is also a large storage room which can easily be converted to a walk in pantry. The extra large master bedroom has trayed ceilings, 105 sqft walk in closet and a magnificent 4 piece ensuite with custom tile shower (glass still needs to be completed) and soaker tub overlooking the private views. Completing the home are 3 additional bedrooms, a 4 piece and a 2 piece bathroom, laundry room with direct entry to garage. There is also and additional 500 sqft area above the garage with rough in bathroom that is not finished but would make a great theatre room or bonus room. For more information please contact the listing agent. (id:42386)
3035 Quinn Drive
Regina, Saskatchewan
Check out this fabulous 4 bedroom one of kind bi-level walkout on desired Quinn Dr backing onto Wascana Park in Regina, SK. Walking up to the home you are greeted by an oversize attached heated garage with floor drain, rv garage door that is large enough to accommodate 5 vehicles (1079 Sqft). Step into the large foyer which is open to both levels of the home. The main level has a fabulous great room which showcases this fantastic entertainers dream kitchen, dining room and livingroom with feature n/g fireplace. The custom bright white kitchen built by Ricks Custom Cabinetry features high end professional SS appliances including, n/g stove with hood fan, fridge, dishwasher, wall oven/microwave and a convenient refreshment fridge. This magnificent kitchen also boast tons of storage, counter space and a massive rounded breakfast island with double sink all overlooking the living room and dining room with direct access to west facing covered patio. The covered patio is an extension of this level and has its own gas fireplace and built in bbq/smoker with hood fan. The primary bedroom has a feature n/g fireplace, 3 piece ensuite with massive custom shower and an extra large walk in closet that even has its own laundry! Completing the main floor are two additional half bathrooms and direct entry to second attached heated man cave garage (982 sqft)with tons of built in cabinetry, bar fridge and tool box. The second floor of the garage (unheated) has a large storage area and another room which is perfect for home gym. The upper level of the home has large windows in the recreation room with french doors to a fantastic West facing covered balcony that overlooks the perfectly manicured backyard with tons of interlocking brick and an oversize matching garden shed . Completing this level are 3 large bedrooms and a full 4 piece bathroom with laundry. For a virtual walk thru click on the icon or view https://unbranded.youriguide.com/3035_quinn_dr_regina_sk/ (id:42386)
512 Stillwell Crescent
Swift Current, Saskatchewan
Introducing this stunning 2-storey home in the highly desirable Highland subdivision. Step into the main foyer & be captivated by the elegant open staircase leading to the second floor. The expansive main level features formal living & dining spaces, a brand NEW white kitchen w a striking mocha island, complemented by luxurious granite countertops, NEW stainless steel appliances, under counter lighting, & a charming dining nook. The kitchen seamlessly flows into a cozy family room w a gas fireplace. Experience year-round comfort in the 4-season sunroom to the southwest, equipped w forced air heat & in-floor heating, creating a warm & inviting space off the kitchen & providing access to the backyard. A refreshed 2-piece powder room & convenient main floor laundry complete this level. Venture to the second floor to discover 3 bedrooms & a spacious custom office with elegant French doors. The generous primary suite features a seating area, walk-in closet, & a rejuvenated 4-piece ensuite showcasing new fixtures, a custom tiled shower, a luxurious soaker tub, upgraded lighting, & taps. The lower level is designed for entertainment, featuring a custom bar area w quartz countertops, a sit-up area, stainless steel fridge w ice/water dispenser, & additional seating. Additionally, there are 2 ample storage rooms & a lavish custom tiled 3-piece bath w a walk-in shower. Enjoy seamless access to the backyard through the walkout basement. The professionally landscaped yard comes w garden boxes equipped w a drip system, new front and back sprinklers on timers, a delightful patio area for gatherings, and is fully fenced. Completing this impressive property is a double attached garage and shed. Recent updates include fresh paint on the main and second floors, updated flooring in the main and second bathrooms, new toilets, lighting fixtures, and shingles replaced in 2017. Don't miss the opportunity to own this exquisite home that offers luxury, comfort, and style! (id:42386)
298 Schmeiser Bend
Saskatoon, Saskatchewan
Welcome to Rohit Communities in Brighton, a true functional masterpiece! Our turn key DALLAS model semi-detached home offers 1671 sqft of luxury living and is located on Schmeiser Bend. This brilliant design offers a very practical kitchen layout, complete with quartz countertops, walk through pantry, a great living room, perfect for entertaining and a 2-piece powder room. On the 2nd floor you will find 3 spacious bedrooms with a walk-in closet off of the primary bedroom, 2 full bathrooms, second floor laundry room with extra storage, bonus room/flex room, and oversized windows giving the home an abundance of natural light. Stainless steel appliance package with washer & dryer is included. This property features a front double attached garage (19x22), fully landscaped front, back and side yard with rear deck (10x10) and double concrete driveway. This gorgeous home truly has it all, quality, style and a flawless design! Over 30 years experience building award-winning homes, you won't want to miss your opportunity to get in early. Brighton is currently the fastest growing neighbourhood in Saskatoon and offers everything you need to stay close to home. Multiple restaurants, convenience stores, Landmark movie theatre, Wilson's Greenhouse, Stoked kitchen & bar, Motion Fitness, Save on Foods, Shoppers Drug Mart etc. The local parks are some of the best designed parks in Saskatoon! This is truly the place you want to live! We are currently under construction with approximately anywhere from 5-8 months till completion. Color palette for this home is our infamous, Coastal Villa. Floor plans are available on request! Please take a look at our virtual tour! *GST and PST included in purchase price. *Fence and finished basement are not included* Pictures may not be exact representations of the unit, used for reference purposes only. AIR CONDITIONING IS NOW INCLUDED!!! (id:42386)
4109 Green Rose Crescent E
Regina, Saskatchewan
Gorgeous 1681 sq. ft. 5 bedroom modified bilevel home built by Caesar Homes. The impressive entrance leads to a spacious open concept living room, dining area, and kitchen with vaulted ceilings throughout the main level. The custom kitchen features granite countertops, a large island, ample cabinets, undercounter lighting, glass backsplash, built-in microwave, and stainless steel appliances. The great room showcases a stunning built-in gas fireplace and large windows that flood the space with natural light. The main level offers 2 spacious bedrooms, a 4 pc bathroom, and convenient main floor laundry with washer and dryer included. The private master suite on the upper level boasts beautiful windows, a walk-in closet, and a luxurious bath with a soaker tub and custom separate shower. The professionally finished basement features a spacious rec room with a second gas fireplace, a games area, 2 large extra bedrooms with walk-in closets, a 4 pc bathroom with a heated floor, and plenty of storage space. The fabulous yard is fully landscaped and includes underground sprinklers, a fenced yard, a lovely stone patio, a maintenance-free deck, and mature trees and shrubs. The garage is drywalled and wired. Additional value items include beautiful hardwood floors, central air conditioning, ceramic tile floors in the bathrooms, triple-pane windows, an air-to-air exchanger, a humidifier, and an alarm system. Located in the highly desirable Greens on Gardiner area of Regina, this home is just a short distance to the new public/catholic elementary school and close to all amenities. Call your agent today to schedule your private showing. (id:42386)
10-23-23-2 Lakeview Road
Mckillop Rm No. 220, Saskatchewan
5.4 ACRES (UP TO 20 LOTS) OF LAKVIEW PROPERTY - NEXT TO FOX'S POINT AN AREA PROTECTED FOR PUBLIC USE. Great opportunity at Last Mountain Lake east side. YOU COULD OWN THIS ENTIRE PARCEL AS ONE BIG LOT OR PARCEL OFF AS MUCH AS YOU LIKE! This property is located in the Green Acres Resort that already includes many quality built homes. It is accessed from newly resurfaced highways 322 and 220. The parcel is located beside Colesdale Park South and 5 minutes from Rowan’s Ravine Provincial Park. There are 3 boat launches within 5 minutes of the property. The public area is protected by the RM and Sask. Wildlife with trails right to Fox’s Point. Also included in the overall development is another 1.7 acre protected municipal park area and a 23 acre Ducks Unlimited conservation area. RV's with septic tanks can be placed on the property for 5 years and then another 4 after build permit has been issued. Garages can be built before principle residence, same 5/4 policy as RV's, both need permits. Power/gas to the property edge and fibre optics have just been installed to the resort lot edge. Resort is in Horizon School Division with busing to William Derby School in Strasbourg. Call your Realtor for more details. (id:42386)
344 Smith Street
Regina, Saskatchewan
Step into the welcoming embrace of 344 Smith Street, in Highland Park. This charming abode presents an ideal opportunity for first-time homebuyers or astute investors seeking a lucrative property venture. Discover the allure of this residence, boasting a fully compliant basement suite. Both levels offer generously proportioned kitchens, two inviting bedrooms, and a convenient 4-piece bathroom, ensuring comfort and functionality throughout. Tailored for families with extended kin or those seeking additional rental income, this home epitomizes versatility and potential. Welcome to a place where possibilities flourish and dreams find their home. NOTE: One suite is currently rented for $1275 plus utilities, and the other unit is being used as an Airbnb and is being rented for a 86 night period at a cost of $7315.90. (id:42386)
631 Wilkinson Place
Saskatoon, Saskatchewan
This great home is located on a cul de sac and a corner lot! Open concept with new flooring and paint. Redone main bathroom with tiled surround and waterproofing. Massive primary bedroom with oversized closet. 3 bedrooms, 2 bathrooms, den, 2 living spaces. Back yard is spacious with loads of sun. Lots of storage space. Other upgrades to note: shingles, on demand hot water heater, fence, garage door, windows. (id:42386)
416 310 Stillwater Drive
Saskatoon, Saskatchewan
Main floor condo in Lakeshore Estates. Two bedroom unit with laminate and linoleum flooring, maple kitchen cabinets and stylish counter tops, all appliances included (stainless steel fridge, stove and dishwasher), electric fireplace, high decor baseboards, plus a 4pc bathroom as well. Boast a large laundry/storage room and extra storage of patio area. Condo fees cover heat and water/ sewer, common maintenance and common Insurance. One parking stall included. Close to all amenities and bus stop just outside the door. complex has Rec centre with squash courts , weight room and general games area. (id:42386)
735 University Drive
Saskatoon, Saskatchewan
Welcome to 735 University drive, nestled on one of Saskatoon’s most sought after streets in the heart of Nutana. This two storey home is located one block from the river and a few walkable blocks from Broadway. Originally built in 1925 then, in the 1970s, there were two alterations made to the house. An addition was added to the back of the house, currently used as a media room, as well as a bay window added to the front of the house.. Walking in you are greeted by a charming entrance with storage for your shoes and coats. To the front of the house there's pocket french doors dividing the living room from the rest of the house. This room features a bay window and a wood burning fireplace. Here you will find lots of windows to watch people walking by and space to enjoy the sunshine streaming in. Towards the back of the house you enter the dining area, with access to the kitchen off to the side, and a cozy flex space that could be a second living room. From here you can access the back deck through the sliding glass doors. The kitchen is spacious and offers plenty of storage. There's a gas range and the laundry is located here as well. You’ll also find a 2 piece bathroom on the main floor, a feature that’s often missing from character homes. Upstairs on the second floor there are 3 large bedrooms and a 4 piece bathroom. The primary bedroom is quite spacious, has a large closet, and offers access to a west facing balcony for sunny summer evenings. Down in the basement you don’t feel like you’re in a character house. Full height ceilings allows for this to be a very useable space. There's also a den that can be used as a bedroom as it has a window, just missing a closet. Down the hall there's storage that is used by the current owners as a pantry, as well as a tidy 3 piece bathroom. Out in the backyard there’s a lovely deck to take in those warm afternoons, an interlocking brick patio, an older single detached garage, and lawn fed by underground sprinklers. (id:42386)
6963 Maple Vista Drive
Regina, Saskatchewan
Executive Sthamann built bungalow in Maple Ridge shows 10/10! This meticulously maintained one owner home has been professionally finished by the builder from brand new with great upgrades and features that are sure to please. The front foyer has tiled flooring and the large windows allow for an abundance of natural light that takes you in to an open concept main living area. There are plenty of kitchen cabinets, a corner pantry, huge island with granite counters and SS appliances included. Enjoy the fireplace in the winter and backyard access to the deck/pool area for entertaining in the summer. If you want to pamper yourself with an amazing primary bedroom suite you're going to love the huge 10 x 10 walk-in closet with tons of storage for all of your clothes and the 5 pc ensuite that features a beautiful 7 x 7 tiled shower/tub combo with dual rain shower head & spray as well as his & hers sinks. You can also spoil yourself with a heated towel bar on a timer. A second bedroom, full 4pc bath and main floor laundry both with tiled flooring complete this level. Down to the lower level you can enjoy a great open space to play pool, watch movies or sports in the large rec room that includes a bar area. You will also find bedroom #3, a 3 pc bathroom with tile flooring and den/exercise room which can easily be converted to a 4th bedroom if desired. This back yard is an oasis to get your R&R whether you're sitting on the deck, cooling off splashing in the pool or relaxing on the patio with friends/family. Move-in ready for new owners to call HOME! (id:42386)
Street 106 Reed Street
Morse, Saskatchewan
Small town friendly, on #1 highway between Swift Current and Moose Jaw. The small towns are somewhat of a "rage" these days. People from across Canada are headed to Saskatchewan, wanting out of the chaos, looking for a better, more affordable way of life. Well here is one of those small town gems! Four bedrooms and 30x26 large double attached plus a 24x14 single detached garage, on two lots. Property has been well kept. Sewer has a back-up value. Roof shingles done June 2019, water heater 2018, roof on single garage April 2021, outside of house painted Sept 2020. Open view to the south from your kitchen window. Kitty-corner to a Co-op grocery/liquor store, also in town, a post office, hair salon, restaurant, gas station. Don't miss this one! (id:42386)
125 Elm Street E
Saskatoon, Saskatchewan
Are you looking for a new home in a mature neighborhood? This might just be the opportunity you were looking for. Located on an attractive 40' lot across from Achs Park this modern bungalow built in 2013 will impress both the young professional couple and the downsizing retirees. Centrally located, only minutes from the downtown core & broadway district, this custom built home offers 2 bedrooms + an office & 2 full bathrooms on the main floor spanning just over 1,500 square feet. Entering the home there is a generous foyer with high vaulted ceilings, open concept living area w/ a natural gas fireplace, dining area, and kitchen which create a cohesive entertainment experience with quality finishes used throughout! The master bedroom has a unique walk-through closet with patio doors leading to the rear deck, full ensuite with his and her sinks, and a walk-in shower. The basement is open for development with fully insulated exterior walls, 9' ceilings, which could accommodate an additional 3rd & 4th bedroom. Fully landscaped, fenced, central air conditioning, and includes a 2 car detached garage this home provides great value. All appliances & window coverings are included! Call today to set up a private viewing or for additional information. (id:42386)
4329 Wakeling Street
Regina, Saskatchewan
Comments to follow , (id:42386)
Rm Of Bratt's Lake Acreage
Bratt's Lake Rm No. 129, Saskatchewan
Country living and hobby farm only 13 minutes from Regina! Water supply is public water line ! This beautiful 1370 sq ft bungalow on 12.44 acres features loads of natural light and a renovated main floor and band new fully finished basement. The yardsite has 3 dugouts, a large garden, a double garage, multiple sheds, 3 animal enclosures, a steel grain bin, a large deck with a swimming pool, and a quonset. Several upgrades have been done over the past couple of years, including fully finished basement with 2 bedroom and 1 bathroom (2023), a new oil tank (2016), tin roof on the main house (2016), power to all the out buildings, fenced animal enclosures (2018), 2-tiered deck with upgraded railing, extra insulation blown in (2019), new tin roofs on the animal enclosures (2021) and the entrance archway (2021), a new swimming area (2020). The swimming area area features a 16x32 pool, a hot tub plus a massive deck area for rest and relaxation. For hobby farmers, this property offers 3 animal shed with fenced areas, small pastures, and garden area. Right along the Hwy No 6, only 13 minutes to Regina Ring road. (id:42386)
Pawluk Acreage
Corman Park Rm No. 344, Saskatchewan
Picture harmonious acreage life just 10 minutes outside of Saskatoon. A tender breeze rustles the tree branches and a wave of stillness takes over with blissful psithurism. A symphony of birdsong against the changing sky from the covered veranda will become ceremonial in daily routine. 10 acres to roam and explore nature among the changing colors of the seasons. Southern sun drapes a sheltered patio in summery rays; garden boxes produce a fruitful harvest and evening bonfire embers extinguish with the moonlight. A modern country kitchen checks the wishlist boxes: high quality cabinetry, quartz countertops, tile backsplash, integrated and stainless steel appliances, granite sink, designated trash/recycling, pot drawers, a desk, trash compacter, and island with seating. Picture windows in a colossal living room with views of the woodland, along with a stone tile gas fireplace make for a cozy retreat. Three bedrooms on the main floor, a laundry room with extra storage, and a sunroom with floor-to-ceiling views of the terrace; the perfect cominbation of space and utility for a family. A walkout basement with access to the patio, through an enclosed hot tub room. Two additiional bedrooms in the basement, and a spa-like bathroom with a relaxing steam shower. A family room with loads of space for kids to run around, a den and a designated storage room; the perfect recipe of thoughtful spaces. A four car garage (28' x 28' & 28' x 26'), with epoxy flooring, 10’ ceilings, heat, power, and a designated office. Meticulous planning of the land; with over 8,000ft of trenching and over 1000 trees planted. Poplar, caraganas, willow, blue spruce , Russian olive, lilac, birch, oak, apple, and Saskatoon berry bushes. A watering bowl, and enclosed cow shed for you future livestock plans (AG zoning). 8-zone irrigation, sea cans & storage shed, and a well for the garden. Many updates in the last few years; this home is so loved but ready to be handed off with care to its new owners. (id:42386)
