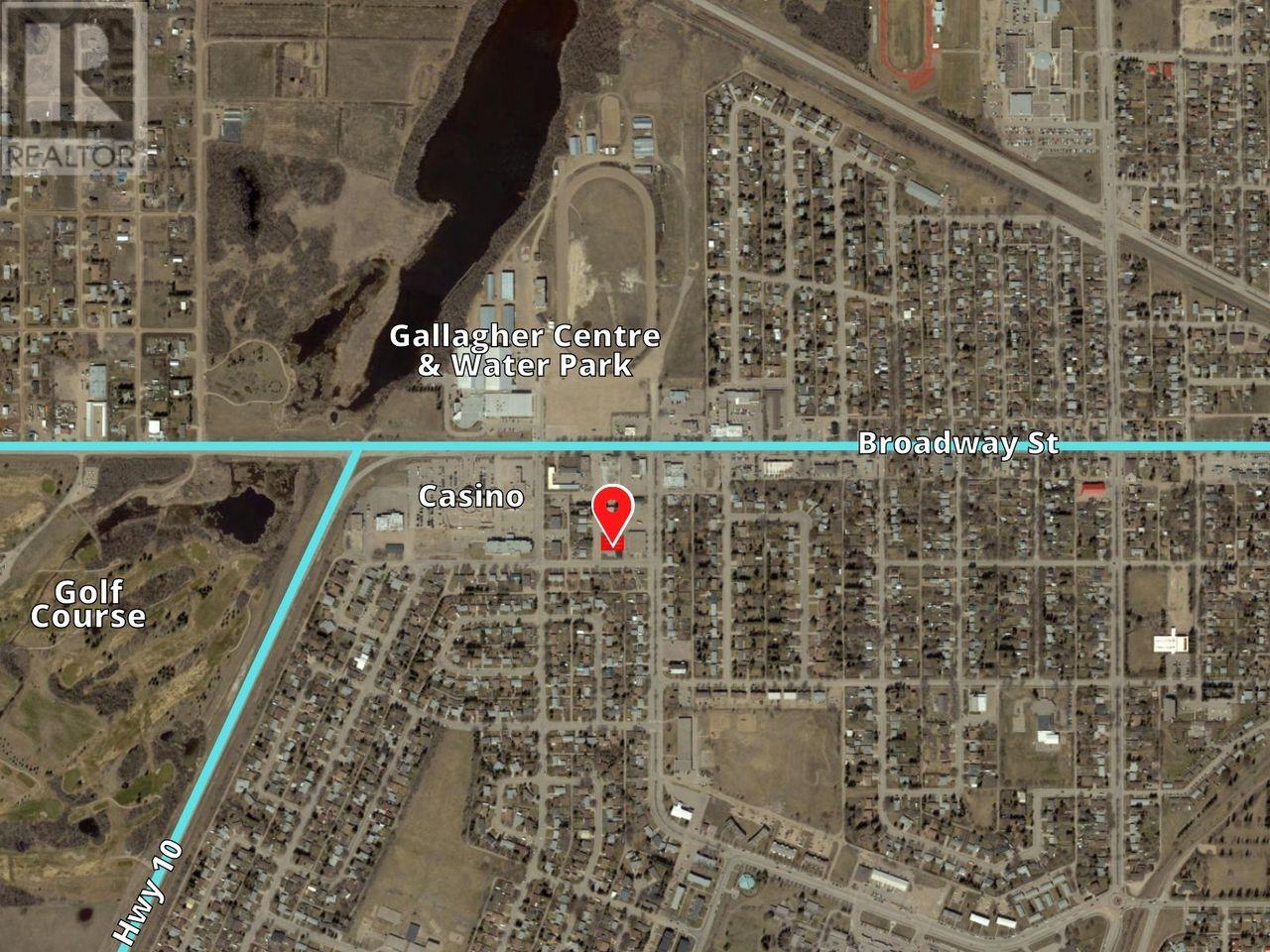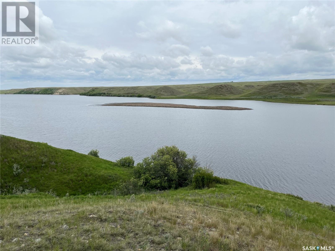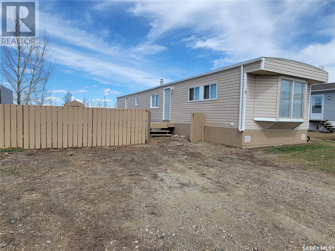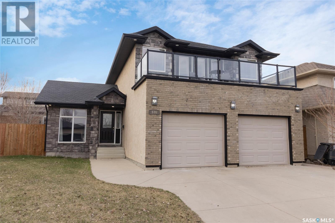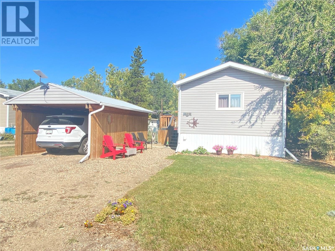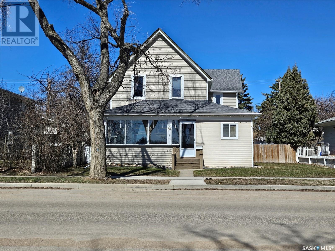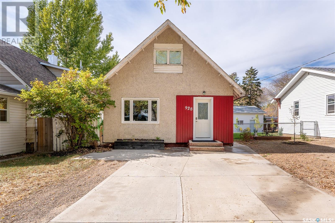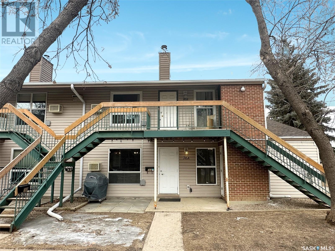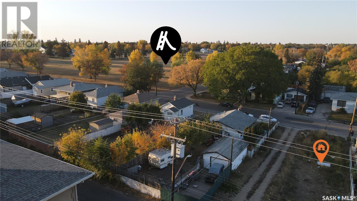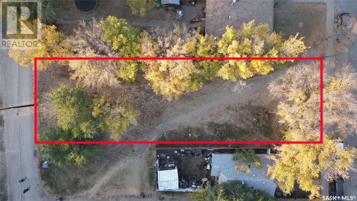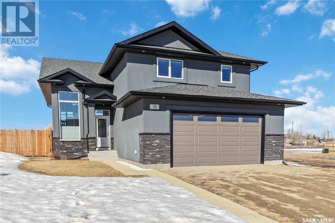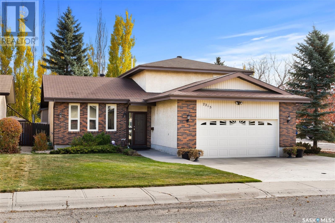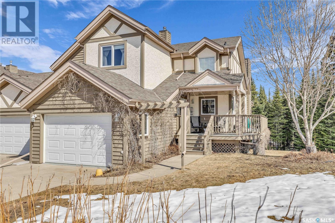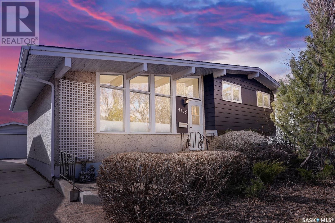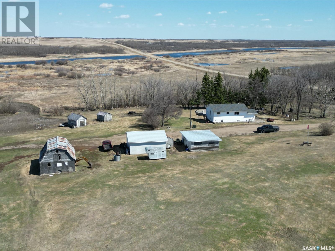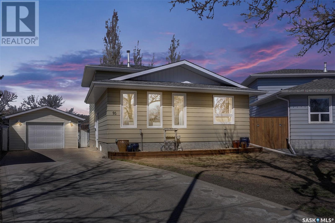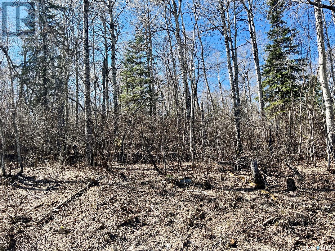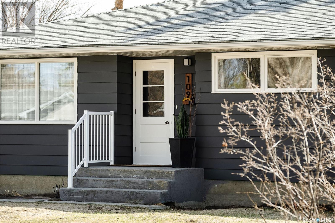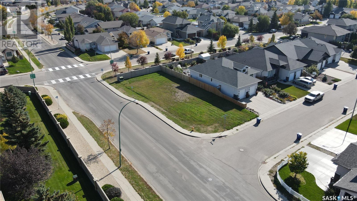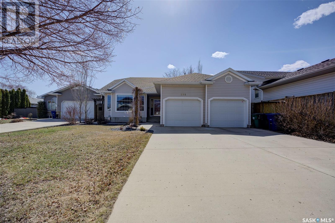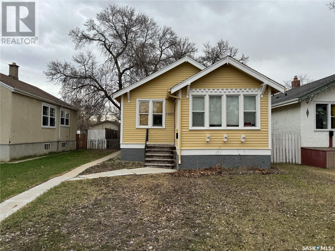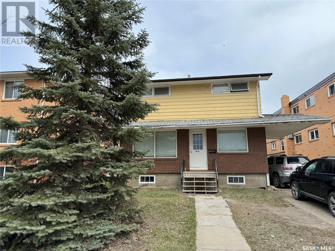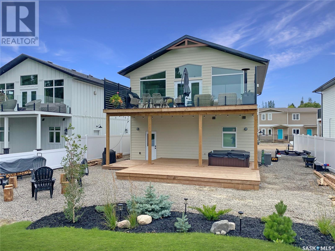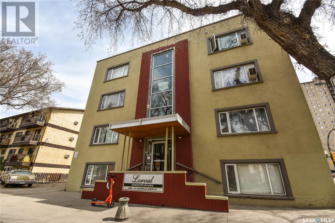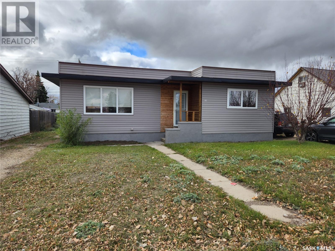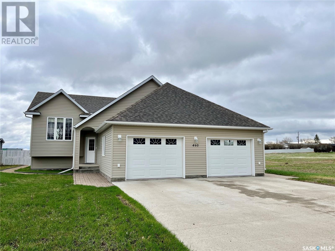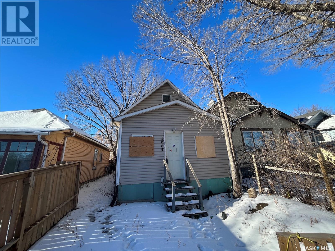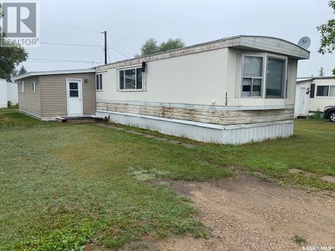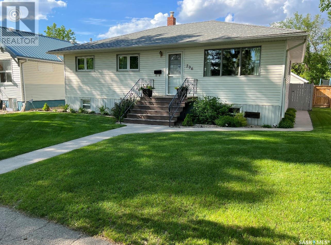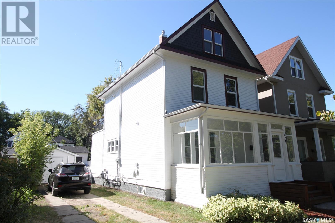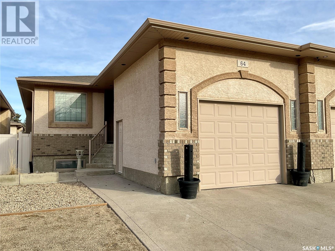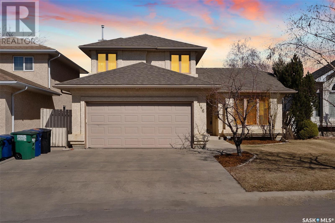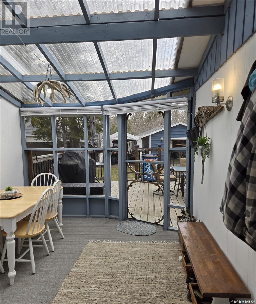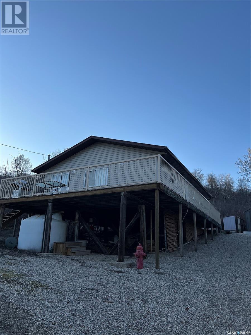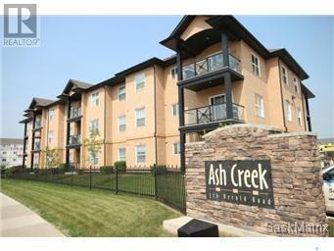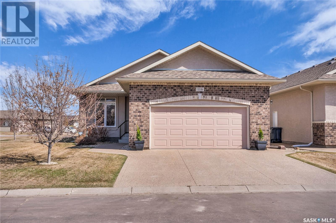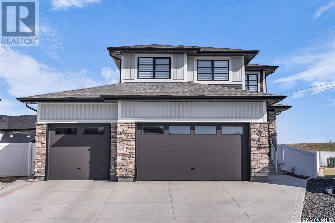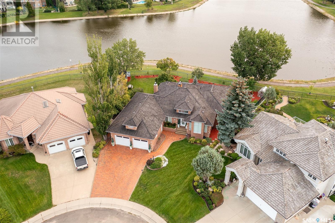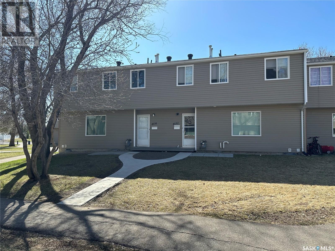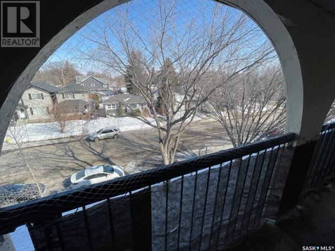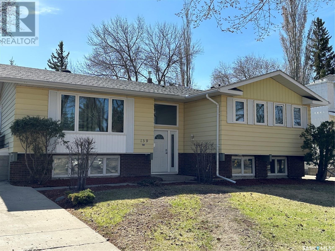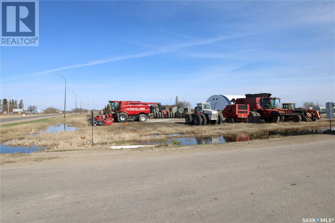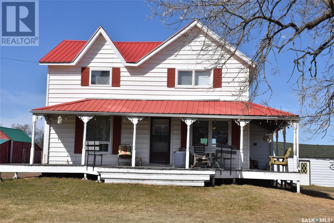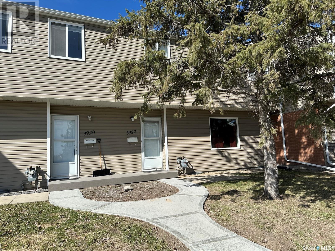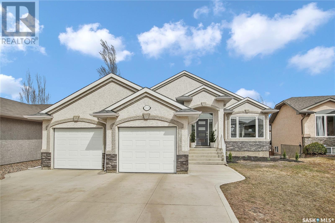Farms and Land For Sale
SASKATCHEWAN
Tip: Click on the ‘Search/Filter Results’ button to narrow your search by area, price and/or type.
LOADING
39 Clarke Ave
Yorkton, Saskatchewan
*** Incentives available from City of Yorkton to build on this lot **** This undeveloped piece of multi-family land is located 1 block off Broadway Street in the City of Yorkton just inside the western edge of the city limits. This block of Clarke Avenue is located close to the junction of HWY 52 & HWY 10 and walking distance to the arena exhibition grounds the casino as well as the shopping and transit amenities found along Broadway Street. This lot is rectangular in shape and is approx 69ft W by 119ft L. There is lane access at the back of the property and it is level and flat which is perfect for building on. Yorkton is already a fully serviced community so for a potential developer it is just a matter of costing out your connection fees to get access to utilities for a new building. All development is regulated via the City of Yorkton zoning bylaws and building permit process. Permitted uses include: Apartments Apartments - Senior Citizens Essential Public Services and Utilities Public Parks and Playgrounds Rowhouses Three or Four Unit Dwellings Townhouses and Residential Care Homes. Info on available incentives can be found at www.yorkton.ca/incentives There is also an interesting set of Discretionary Uses (ask listing REALTORS'® for details) for this land that could be possible by gaining a discretionary use permit from the City. The immediate area surrounding this lot/land is characterized as transitioning between commercial to residential homes with many duplexes townhomes and low-rise apartment buildings nearby. This spot would be the perfect place to build a care home or a 4 6 8 or 10 plex multi-family property and could be a profitable investment opportunity. If this sounds like something you would be interested in give your REALTOR'® a call today to get the ball rolling. If you dont already have a REALTOR'® looking after your business give us a call and we will get the process started. (id:42386)
Lakeside Acreage Property
Webb Rm No. 138, Saskatchewan
PRIME PROPERTY!! This acreage is situated on Reed Lake just south of Ferguson Bay and north of Carefree Park. Measuring a total of 4.45 acres property can be subdivided into two parcels of over 2 acres each. The existing 2 bedroom cabin has a newer 2017 attached garage to store your treasures in. Use the cabin whilst you build your dream home/cabin on one portion and subdivide so that you can sell either/or. OR just use the cabin as your summer retreat and spend all your time on the lake enjoying some of the best fishing in the southwest. Spend mornings on the east facing deck with coffee in hand and evenings on the same deck with a cocktail in the shade. There are two coulees that go down to the shoreline which could easily be developed to enable having your own dock and access to the water. Price has been reduced to $300,000. Arrange for a tour with your favorite agent and check it out. (id:42386)
5 Mirror Road
Macklin, Saskatchewan
Step into the comfort of this 1975 Bendex Paramount home! Situated on a fully fenced 48 x 115 ft rented lot, this home offers a fresh look with with vinyl siding and seller states, a recently resurfaced tinned roof. Inside, discover a blend of modern updates, including some refreshed lighting fixtures and electrical switch plates as well as and all-new appliances in the kitchen and laundry. The 4-piece bathroom has been tastefully renovated with a new toilet, sink in vanity, faucet, and flooring. Enjoy ample natural light streaming in through your replaced west windows. It's time to make this inviting space your own. Book your viewing today! Lot pad fee is $200 per month paid to the town of Macklin. (id:42386)
646 Van Impe Terrace
Saskatoon, Saskatchewan
Welcome to your dream home in the desirable Willowgrove neighborhood! This beautiful two-storey residence is situated conveniently close to two elementary schools, making it an ideal choice for families. Boasting five bedrooms and four baths, including two laundry closets for added convenience, this home is sure to please. Step into the light-filled open concept main level featuring vaulted ceiling in the living room & a cozy gas fireplace. The ample dining area provides access to the spacious backyard through sliding doors to the deck. Lovely kitchen offering stainless steel appliances (new fridge), natural gas cooktop, granite countertops, a functional island with extra seating, tile backsplash, undermount lighting, and ample cabinetry. A stunning executive primary bedroom awaits you on the second floor, complete with a luxurious 4-piece ensuite featuring a corner soaker tub a walk-in shower, water closet & ample counter space for all of your needs. A spacious walk in closet is another added feature in this bedroom. Step out onto your own private deck where you can enjoy a morning coffee, off of this dreamy room to complete this luxurious area. Two more spacious bedrooms, a 4-piece bathroom & laundry closet complete the upper level. The basement offers two additional bedrooms, a large family room with many possibilities, another 4-piece bathroom, and a bonus laundry closet. Outside, you'll find a fully fenced backyard with a fire pit area and a spacious deck with a natural gas BBQ hookup, perfect for entertaining. Other features include hardwoods, ceramic tile, brand new carpet on 2nd level, central air conditioning, window treatments, sump pump & more. With its superior location close to schools, bus routes, and all the amenities of the area, this home truly has it all! (id:42386)
Cypress Mobile Home Park
Maple Creek, Saskatchewan
This home has been recently updated with new paint, bathroom cabinets, and a new washer and dryer. Enjoy the new reverse osmosis system for clean drinking water as well as the addition of a gazebo to shelter you from the sun on the west facing deck. For your convenience the generator is included for those unexpected power outages and the Seller is also gifting you the BBQ. With a fenced yard and over 1150 square feet this home is perfect for a growing family or just the two of you and the family dog. Located on the south side of the park with green space in front this home offers a private setting with a view of the Cypress Hills. Grotto Gardens is walking distance for a leisurely game of mini golf or just lunch and a coffee. Park lease fees are $410 per month and include water, sewer and garbage pick up. The Seller will include the large dresser in the primary bedroom. This is an easy place to live with low maintenance. Give us a call, we'd love to give you the tour. (id:42386)
428 Fairford Street E
Moose Jaw, Saskatchewan
Looking for a fantastic family home on the east side? This is the home for you, beautifully done 1 3/4 storey home with a great open view out the front! Kitchen has new flooring, lots of cupboards and a large island for conversing while cooking with friends and family. Warm dark hardwood flooring throughout the dining and living room adds a richness that blends with the style of the home! Main floor has a 4-piece bath, laundry in the back porch, and a front porch looks out at the open green space that has plenty of natural light! Upstairs has 3 good sized bedrooms and another 4-piece bath, the basement is great for storage, playroom, or gym room! The sewer line has been replaced which again adds value and no worries! Backyard is fenced with a hot tub, single car garage and plenty of parking! Call your agent to book a viewing for this beautiful home! Seller is providing a current home inspection report in the purchase of this property, at no expense to the buyer. (id:42386)
928 2nd Avenue Ne
Moose Jaw, Saskatchewan
NICE STREET APPEAL! This adorable affordable 1 1/2 story home is situated on a beautiful quiet tree lined street in downtown Moose Jaw close to schools, Crescent Park, library, ball diamonds. restaurants, shopping and so much more. This home features a spacious front livingroom, kitchen with white cabinetry and dining space, main floor master bedroom and four piece bathroom. There are two spacious bedrooms on the second level with a downstairs family room, 2 pc bathroom and laundry room. Updates over recent years include rubber backed vinyl plank flooring, high efficient furnace, central air and front driveway. Beautiful back yard is fully fenced with entertaining spaces, hot tub, firepit area, spacious patio and two sheds. Contact a Realtor for more information and to book a viewing! (id:42386)
76a Nollet Avenue
Regina, Saskatchewan
Welcome to 76A Nollet Avenue! Nestled conveniently in vibrant Normanview West, this affordable and wonderfully updated 1 bedroom condo is just steps away from Normanview Crossing where you’ll find all kinds of shopping, restaurants, entertainment and more. Pride of ownership is clearly evident as you enter the home, with numerous updates throughout and a well-designed layout that maximizes functionality. Plenty of natural light floods the open concept living area that leads into an updated kitchen, which features plenty of storage, newer countertop and under cabinet lighting. The bedroom is spacious and provides a comfortable retreat, while the bathroom features contemporary fixtures and a sleek design. A unique detail of this condo are the “smart” features throughout, which include Philips Hue lighting, wireless security cameras covering all the windows and the smart lock keyless entry. The smart lighting allows you to program and control all the lighting in the home (including behind the TV and under the kitchen cabinets), changing when certain lights come on, their brightness, colour etc. The cameras provide peace of mind so you can check up on the property from anywhere in the world, and the keyless entry can be programmed to automatically lock and unlock as you leave or come home - pretty cool! This is a property you’ll want to see to truly appreciate. The current long-term owner has loved this property and is ready to pass it off to its new owners! (id:42386)
1407 23rd Street W
Saskatoon, Saskatchewan
Don't miss this great 26 x 130 feet building lot! One Block from 22nd Street W! Close to schools, parks, shopping centres and all other amenities. 5 mins drive to downtown City centre! Competitively priced with great value! Call about this building opportunity! (id:42386)
333 Q Avenue S
Saskatoon, Saskatchewan
Great investment/building opportunity!! 5 minutes drive from Downtown! Close to all amenities ! Call your favourite Realtor® for more information!!! (id:42386)
15 Walker Way
Clavet, Saskatchewan
Welcome to 15 Walker Way located on a peaceful cul-de-sac in Clavet less than 10 short minutes down the double lane highway past Costco. This home is conveniently located near the Clavet Arena, Outdoor Rink, Clavet Hall, and the newly renovated playground. As you enter into the foyer, you are greeted to 1416 square feet of thoughtfully designed living space filled with natural lighting. The main floor offers an open-concept layout, seamlessly blending the living room, dining room, and kitchen. The kitchen features stainless steel appliances, an island, a large corner pantry, and a sink overlooking the backyard. Venture down the hall to discover two additional bedrooms, a full bathroom, and a generously sized laundry room with abundant cabinet storage and counter space for folding. The primary bedroom offers a private oasis with a spacious walk-in closet and ensuite bathroom complete with heated flooring and dual sinks. Granite countertops in the kitchen, bathroom vanities, and laundry room show the meticulous attention to detail when customizing this home. Outside, the expansive deck invites you to unwind and appreciate the generous lot, perfect for indulging in gardening or soaking in the sun with friends. Plus, the attached 24’x24’ heated garage ensures convenience and comfort year-round. Schedule a showing to have a look for yourself at all the features of 15 Walker Way in Clavet. (id:42386)
2215 Oddie Street
Regina, Saskatchewan
Welcome to this stunning 4-bed, 4-bath, 1980 sq/ft renovated home in the Gardiner Park neighbourhood. Step inside to updated hardwood floors, a handcrafted handrail, fresh paint from top to bottom, interior doors, trim, and pot lights, setting the stage for the seamless open floor plan. Your eyes will immediately be drawn to the heart of the home: a fully renovated kitchen that will inspire your inner chef. Adorned with sleek granite countertops, a striking tiled backsplash, and stainless steel appliances, this culinary haven is perfect for entertaining or creating family memories. As you journey through the kitchen, there are built-in cabinets with granite countertops and a mini bar fridge next to the dining room. The sunken living room features a gas-stone fireplace. Conveniently located off the back of the house is a 2-piece bath and laundry area, accompanied by a 4th bedroom or office. Venture upstairs to find a spacious haven comprising three generously sized bedrooms and two immaculately renovated bathrooms. The primary bedroom features a spa-like ensuite with a walk-in tiled shower and slate tiled flooring, granite counters, and a new vanity. The main bathroom mirrors this luxurious standard with its slate tiled flooring, inviting soaker tub and custom tiled tub surround. Embrace the comfort and efficiency offered by upgraded low E triple pane windows throughout, complemented by custom Hunter Douglas blinds that effortlessly control light and privacy. The recently finished basement boasts a large rec room, a wet bar, and a newly updated 3-piece bath. Outside, a sprawling backyard awaits with a large deck featuring Trex decking. Enclosed by a PVC fence on three sides and boasts a covered deck area with a natural gas BBQ hook-up. Located on a quiet corner lot, this home has an insulated and boarded 22’X24’ double garage with CVS paving rubber-coated floor that comfortably accommodates a full-sized truck. (id:42386)
13 Eagle View Way
Elk Ridge, Saskatchewan
This is the best location in Eagle View Villas, backing onto the pond and Forest, an end unit with wrap around deck from the front to the back. The sq footage of 1644 is only the 2 levels the basement walk out is fully completed for your family to enjoy. All furniture inside and out will remain along with a ready for your enjoyment Golf Cart (New batteries last year) This home is turn key all dishes, bedding, towels every thing you need will remain. Sellers will take personal items and a few pictures. The main floor concept is open from kitchen, dining to living area. The living room has a gas fireplace and access to the back deck. The main floor bedroom is a nice size with walk thru closet to a 3 piece bath. The upper level has two large bedrooms with a 4 piece bath between them. The large loft is a great TV or games area space. The finished basement has plenty of storage another bedroom, and large family area, bar area games space with access to outside. A must see home at Elk Ridge. Elk Ridge has a 27 hole championship golf course a Hotel, 2 restaurants, spa, pool, walking trails, Zip Line and you are minutes away from beaches at Waskesiu Prince Albert National Park Saskatchewan's Playground. Come check it out. (id:42386)
4105 Lakeview Avenue
Regina, Saskatchewan
This charming four-level split home boasts a timeless mid-century design that exudes character and warmth. Nestled in a quiet neighborhood, this residence stands as a testament to quality craftsmanship and enduring style. As you step through the front door, you're greeted by the inviting ambiance of hardwood floors that flow throughout the main level, adding an elegant touch to the living space. The vaulted beam ceiling, a hallmark of mid-century architecture, creating an expansive sense of openness and airiness. The main level features a spacious living room, perfect for relaxing or entertaining guests, while the adjacent dining area provides an ideal setting for enjoying meals with loved ones. The kitchen, has loads of counter and cabinets. You can enjoy cooking while overlooking the rear yard. Upstairs, you'll find a 4 pce bath and the bedrooms, one was converted to a reading/relaxing room, the other two offer comfort and privacy for family members or guests. The 3rd levels offers additional living space, including a cozy family room, another bedroom and bathroom. The basement provides plenty of storage space, another family area, work/craft space and laundry facilities. Outside, the large fenced yard beckons for outdoor enjoyment, offering ample space for gardening, play, or simply soaking up the sunshine. The insulated oversized single garage provides secure parking and storage, making it a practical addition to the property. With newer shingles, some updated windows, and a newer furnace, this home offers both comfort and peace of mind. Meticulously maintained by its original owner, it stands as a testament to pride of ownership and enduring quality. In summary, this four-level split home combines classic mid-century charm with modern amenities, creating a welcoming haven for you and your family to enjoy for years to come. Included is several beautiful custom stained glass window pieces. Hurry call your real estate agent today to view this Lakeview property. (id:42386)
South Qu'appelle Acreage
South Qu'appelle Rm No. 157, Saskatchewan
RM of South Qu'appelle acreage within 35 minutes of Regina! Located just minutes off highway # 1 by Mclean Saskatchewan. This property features a renovated home, a park like yard and lots of room for your cattle, horses, goats and chickens. This acreage is located in the south east part of the province and boasts forested areas, rolling topographic geography and valleys creating an absolutely beautiful environment to live in. This home features over 1,700 SQFT of living space with the main level including a country style kitchen, and a living room that accesses a huge east facing deck with views that are breath taking. The main level also includes the primary bedroom, main floor laundry room that could be converted back to a bedroom quite easily and a 4 piece bathroom. The basement has walkout access and includes a bedroom, family room, recreation room and a 4 piece bathroom. This property also features a double detached garage, a heated work shop, barn and much more. Book your viewing today! (id:42386)
95 Carter Crescent
Regina, Saskatchewan
Welcome to 95 Carter Crescent, nestled in the sought-after family-friendly area of Normanview West. This home has been thoughtfully renovated to provide both comfort and style for modern living! Step inside and be greeted by the inviting open concept living space, seamlessly blending the kitchen, dining, and living areas. The kitchen is a chef's delight, featuring sleek quartz countertops, a subway tiled backsplash, white cabinetry, and stainless steel appliances. The main floor boasts luxurious engineered hardwood flooring throughout, extending from the kitchen to the living room, dining room, den, and bedroom. Convenience is key on the main floor, with a few steps leading to a laundry room, a 3-piece bathroom, an additional bedroom, and a den. The den opens up to a low deck and a private fenced yard, complete with a dog run on the side. Parking is ample, including a single car detached garage. Upstairs, you'll find a spacious primary bedroom with a walk-in closet, another bedroom, and a well-appointed 4-piece bathroom. Enjoy peace of mind with PVC windows throughout the main and second floors, and rest easy knowing that new shingles were installed on the house in 2023! But the renovations don't stop there. In 2022, the basement underwent a transformation, becoming a pleasant retreat with proper repairs, a sump pump addition, spray foam insulation, and professional finishing. Every detail has been meticulously attended to, making this practically a new house! With its functional layout, attention to detail, and prime location, 95 Carter Crescent offers a perfect blend of style and practicality for you and your family to enjoy for years to come! (id:42386)
152 Carwin Park Drive
Emma Lake, Saskatchewan
LAKEVIEW, Emma Lake!! Welcome #152 Carwin Park Drive. (Lot 22) This oversized lot overlook gorgeous Emma Lake. Elevated with panoramic views, this lot is one row back, high and dry, with great drainage. If you're ideal cottage is small and cozy or sprawling and luxurious, this lot will meet your needs.Build your dream cottage in this private and secluded subdivision. Other notable features are: Oversized, No Time Restrictions, Services on the road (NG & Power), Public access to the lake, RM in charge of approach costs plus close to all the amenities of down down Emma Lake. Backing west onto forest and easy access to trails directly behind. Measure 68'X110' (0.17acres) Need more room, Option to purchase adjacent lots. (id:42386)
109 Mckee Crescent
Regina, Saskatchewan
This beautiful 3 bedroom + 3 bathroom bungalow is located in the heart of Whitmore Park. There have been many updates done to the home including a new sewer line from city to stack (2020), new electrical panel and electrical service (2020), kitchen updates (2020), air conditioning (2020), interior paint (2021), fireplace (2021) and fully renovated bathrooms. The open concept main floor was renovated to include a new kitchen island, large dining space, pocket office, and the living room features an electrical fireplace with shiplap surround. All bathrooms have been fully remodelled and include custom features like wainscotting and trim details. This home has a semi developed basement which is the perfect opportunity for the new owner to add their own personal touch. Located on a quiet street, close walking distance to parks, this home has a large yard that has been well kept and includes a patio, fire pit area, and lawn. This home is conveniently located near both elementary & high schools, city bus routes, the university of Regina and south-end amenities. (id:42386)
38 Brookmore View
Saskatoon, Saskatchewan
Corner lot steps away from park and walking paths in a mature and established neighbourhood. An excellent opportunity to build a new home in a highly desirable area. This location has quick and easy access out of Briarwood to all close by amenities. The total lot area is 6098 sq. ft. Lot picture from ISC is in supplements as this is an irregular shaped lot. Watch the attached drone video of the lot and area. Contact your favourite Saskatoon (YXE) Realtor® (id:42386)
235 Mccann Way
Saskatoon, Saskatchewan
This meticulously maintained and updated 1286 sq. ft. Bungalow boasts an attached double garage and is nestled in the tranquil neighborhood of Dundonald. With owners who have taken great pride in their home, it exudes a sense of care and attention to detail. Positioned on a quiet street, the residence enjoys the convenience of four nearby schools within walking distance, as well as numerous parks & local amenities. Sunlight streams into the home, accentuating its spaciousness and openness, enhanced by the soaring vaulted ceilings.Ideal for hosting gatherings, the kitchen and dining area offer ample space for entertainment. The main floor features three bedrooms and two bathrooms, including a luxurious ensuite and a generously sized walk-in closet in the master bedroom. The fully developed basement is a haven unto itself, comprising two large bedrooms, a well-appointed four-piece bathroom, a cozy sitting area with a gas fireplace, and a TV area equipped with in-ceiling speakers. Additionally, a spacious laundry room provides ample storage. The crowning jewel of this property is its meticulously cared-for backyard. With a mature south-facing landscape, underground sprinklers, three sheds, a partially covered deck with a pergola, two patio areas, and a dedicated BBQ space, it epitomizes outdoor living at its finest. This home offers a harmonious blend of comfort, functionality, and outdoor enjoyment, ensuring that it will exceed expectations for its fortunate new owners. Get your showing booked today! (id:42386)
1057 Athol Street
Regina, Saskatchewan
Good little home for first time buyer or investor. Has Garage. Contact your own agent or the Listing Agent to book your own private viewing. (id:42386)
3016 Parliament Avenue
Regina, Saskatchewan
Great investment opportunity. For a single detached home in South Regina that has 4 bedrooms and 1.5 bathrooms this property has a lot to offer with a lot of potential for first time buyer or investors. Extremely close to schools, walking paths, shops and restaurants Contact Listing Agent to book your own private viewing today. (id:42386)
Rathgeber Acreage
Corman Park Rm No. 344, Saskatchewan
Price Reduced to $727,000! Looking for a country home close to Saskatoon – this is the place for you! A gorgeous home completed in 2020 just minutes from the city on paved Hwy 60. You can watch the sunrise and sunset and enjoy wildlife from your living room. This beautiful 2 level home situated on 3.1 acres features approximately 1568 sq. ft. main floor with a completely finished lower-level walkout creating approximately 3000 sq. ft. of ground level living area. A spacious non-skid tiled front entrance with ½ bath and attractive entrance to lower level Garden door from upper level leads to 10’ x 22’ balcony with a beautiful view of an old river valley. Balcony floor finished with Tufdek Vinyl. Flooring throughout the interior of the home is vinyl plank and ceramic tile. Bright, spacious kitchen features pantry, tons of cabinets, large island, quartz counter tops and constant hot water at sink. 2 upper-level baths have programmable, thermostat controlled heated, tiled floors. Bright, spacious lower level boasts a walkout, large family room, electric fireplace with heat, large Jack and Jill bathroom, 2 bedrooms, utility room and storage room. The latest technology constant pressure computerized pump in 50’ drilled well with approximately 40’ supplies good quality water. Water softener and water purification system are included. The 26’ x 53’ heated 3 car garage with finished walls and ceiling has a plumbed sink, built-in floor drains, 3 – 9’ overhead doors. Exterior finish in acrylic stucco and stone. Gated entrance and large concrete driveway. Massive insulation added to house perimeter and lower-level floor to keep lower level floor warm. 2023 property tax $4750 (id:42386)
134 Rumberger Road
Candle Lake, Saskatchewan
Welcome to #134 Rumberger Road. This meticulously designed home offers a seamless blend of luxury and comfort, set against the scenic backdrop of Hole #5, at the Candle Lake Golf Resort. Like new condition, this home features over 1400sqft of living space, 3bedrooms, 2bathrooms, an oversized garage, rec area, wonderful main level outdoor space with hottub, and a gorgeous second level outdoor space, this residence checks all the boxes. The kitchen showcases abundant counter space, sleek cortez countertops, a stylish tiled backsplash, soft-close cupboards, and a gas range ideal for passionate cooks. Premium finishes and state-of-the-art appliances elevate the living experience. The home is impeccably maintained, featuring an open concept design and thoughtfully planned layout that floods the interior with natural light. This arrangement creates a harmonious and inviting atmosphere throughout the house, promoting a sense of balance and warmth. The oversized garage serves as a versatile space for storage, hobbies or relaxation. Other notable features included: 9' ceilings, central air, NG fireplace, timberframe highlights, RO system, 200amp service, low-maintenance yard, amazing views plus don't forget centralized water & sewer. Whether you're an avid golfer or simply seeking stunning vistas, this property offers exceptional value at $599,900. Don't miss the opportunity to make this your own—schedule a viewing today and embrace #lakelife TODAY!! (id:42386)
20 400 4th Avenue N
Saskatoon, Saskatchewan
Welcome to unit 20 – 400 4th Avenue N. This 423 square foot condo, bachelor suite is located in the heart of downtown Saskatoon! With many amenities located within walking distance, and only minutes from the U of S and our beautiful South Saskatchewan river! Located on the 3rd floor, this unit is open concept living, one 3-piece bathroom, kitchen and 2 closets for optimal storage space. The living space features large windows around, allowing plentiful natural lighting. The kitchen is equipped with fridge and stove. Laundry access is on the lower level. (id:42386)
526 Fourth Street
Estevan, Saskatchewan
This 911 sq ft 2 Bedroom Bungalow has seen many updates!! As soon as you enter the property you will notice how nice, modern and bright it is. All white with stunning Engineered hardwood flooring throughout and a stunning kitchen with stainless steel appliances for the chef of the family! The basement features includes two more bedrooms, a nicely sized office, 4 piece bathroom as well as laundry and kitchenette. updates include but not limited to: Newer water heater, furnace, a/c unit, windows and recently resealed roof. You must see this home to appreciate it! Call me today for a showing. Immediate Possession. (id:42386)
460 5th Street E
Shaunavon, Saskatchewan
Contemporary design of this raised split-level home complete with an enormous attached garage, fully fenced yard and only neighbors on one side! An open concept of the kitchen, dining & living rooms with a wall of windows to the east, makes it very cozy & bright. Wide hallway as well to the bedrooms and 4 piece bath. Main floor has 2 nice sized bedrooms + a den that could be office or even additional bedroom if needed! The unique feature to this home is the fully finished beautiful 2 bedroom suite downstairs with it's own entrance. Since this home is a raised design, the windows downstairs are all quite large and above ground, resulting in a lot of natural light. The suite has it's own heating system, laundry & storage. It is very spacious and boasts a newly renovated tile 4 piece bathroom. (id:42386)
1664 Ottawa Street
Regina, Saskatchewan
This property presents a fantastic opportunity for those seeking value. Boasting two bedrooms, one bathroom, a generously sized living room, and a spacious kitchen with ample room for dining, it offers the basics you need for comfortable living. While the house requires some TLC, it holds significant potential, making it an ideal investment for a skilled handyman or a savvy landlord. The nice yard adds to its appeal, providing outdoor space for relaxation and recreation. Don't miss out on this chance to turn this diamond in the rough into your ideal home or investment property. With a little effort and vision, it could become a true gem. Can be purchased with 1668 Ottawa St as a package deal for added value! (id:42386)
304 275 Kingsmere Boulevard
Saskatoon, Saskatchewan
TOP FLOOR! Here is a 710 square foot 1 bedroom unit with in-suite laundry. This unit faces South West for lots of natural sunlight. A large bedroom with an oversized closet. Storage unit on the balcony. 1 surface parking stall. (id:42386)
120 Larch Street
Caronport, Saskatchewan
Another great opportunity awaits you in the friendly village of Caronport - a 4-BEDROOM mobile home. This unit warmly invites you into the ever-important entryway where you can easily kick off all those boots and hang up your jackets too! The open concept graciously welcomes you as you step up into the Kitchen/Living area, featuring plenty of kitchen cupboards, a pantry, and all appliances included. The 4th bedroom serves as a versatile space, suitable for a family room, a playroom for children, or an office. This well-maintained mobile home comes with significant UPGRADES! The furnace was upgraded in 2011, and in the same year, 5 new PVC windows were installed. A notable improvement in 2017 includes a new subfloor and rolled lino, excluding the bathroom and porch areas. Most recently, CENTRAL AIR was installed in 2021, adding to the overall appeal of this property. This presents a good opportunity to own a well-maintained mobile home at a reasonable price in the active Village of Caronport. CALL TODAY to schedule your appointment and take a look! (id:42386)
206 Macleod Avenue E
Melfort, Saskatchewan
It's a beautiful day in the neighbourhood with this lovely new listing hitting the market! It will catch your eye being close to schools, shopping, post office and recreational facilities! This 1120 sq.ft. bungalow has had siding, windows, exterior doors & shingles updated throughout the recent years. The interior of the home has great energy and flow. The kitchen includes fridge, stove & built in dishwasher. The dining area has closet pantry to utilize and is open to the living room. The basement is functional and utilizes the square footage perfectly! There is a spacious rec room, with a large three piece bath shared with laundry, den & bedrooms! The utility room has lots of space for storage and extra storage area located under the staircase. There are 4 bedrooms, a den, full bath & three piece bath throughout the home. The backyard is fully fenced and includes a patio area with gazebo, crushed rock that houses the shed and firepit. There is a single detached garage at the rear of the property along with parking spaces. The home has central air which is a treat for those hot summer days! (id:42386)
424 4th Street E
Saskatoon, Saskatchewan
Will you look this good when you’re 112 years old? The interior of this permitted 2-unit dwelling was completely redone 2021/2022. The house has a one-bedroom suite on the main floor and a two-bedroom suite on the 2nd and 3rd floors –both designed with open floor plans. South-facing deck off the eating nook on the main floor. The second floor suite has a large south-facing balcony that overlooks the backyard. Both suites would be ideal for an Airbnb. The renovations in 2021/22 include insulation, drywall, paint, flooring, LED lighting, wiring, plumbing (from the basement up), hot water heating with a boiler system with zone heating on all 4 levels, cabinetry, countertops, bathroom fixtures, stoves, fridges, dishwashers, and vented microwave hood fans. Click vinyl flooring throughout most of the main and 2nd floors. Impressive recessed lighting. Roughed-in plumbing for laundry on the second floor. For the plant lover, there is a glassed-in verandah on the main floor. 40' frontage with a front side drive with plenty of room for 3 vehicles. (id:42386)
64 Stapleford Crescent
Regina, Saskatchewan
All the perks of condo living, none of the condo fees or hassle! 1235sqft raised bungalow with a total of 3 bedrooms (2 up and 1 down), 3 - 4pce baths. Open floor plan, nicely finished with granite countertops, cherry stained maple cabinets, hardwood floors up and down, natural gas fireplace, extra large island, stainless steel appliances, B/I oven, induction stove top, large family room and den. Single attached heated garage, low maintenance yard, no grass to cut, natural gas BBQ hookup. Close to schools, ring road, shopping, bus stop. (id:42386)
146 Mcfarland Place
Saskatoon, Saskatchewan
Open House Saturday April 20th 2-3.30pm --Welcome to 146 McFarland Place! This stunning 2-storey split resides in the esteemed Arbor Creek neighborhood, offering proximity to schools, parks, shopping, and amenities. Boasting 1829 sq.ft. plus a fully developed basement, this home features 4 bedrooms + den, 4 bathrooms, and large double attached garage (insulated & drywalled). The main floor showcases vaulted ceiling living room with hardwood flooring, formal dining area with feature wall, and kitchen equipped with ample cabinets, countertops, and an upgraded range hood that vents outside. Additionally, enjoy a bright family room with a natural gas fireplace and newer engineering floor, along with a convenient den/office and laundry room. Upstairs, discover 3 generous-sized bedrooms, including a master with a walk-in closet and 3pc ensuite. The fully finished basement offers a rec room, 3-piece bathroom, bedroom with walk-in closet, and den. Outside, the park-like backyard boasts a maintenance-free composite deck, block patio, gas BBQ hookup, underground sprinkler system on timer, storage shed, curbing, and lush perennials. Notable upgrades include shingles (2017), humidifier (2020), washer & dryer (2015), garage opener system (2016), newer bathroom countertops, FanTech FG5XL Centrifugal Inline Fan (2024) on demand ventilation for kitchen/main/2nd floor bathrooms, triple-pane windows, hot tub wiring in the backyard, central vac, and central air. Situated in a private cul-de-sac, this home is in impeccable condition and shows a perfect 10/10! (id:42386)
525 Mistusinne Crescent
Mistusinne, Saskatchewan
Escape to your own tranquil retreat just a short walk to the shores of Lake Diefenbaker! This charming cabin will instantly make you feel like you should have come sooner to refuel your soul! Instantly warm up the cabin with the wood stove and be soothed by the crackling fire! The electric baseboard heat is at this 3 season cottage but if you like ice fishing then bring extra provisions (ask Agent what Seller’s do) to use in the winter as well. As you enter you come into the sunken living room then move to the kitchen and wonder where the burst of light is coming from you are sure to be surprised to see the screened in porch area surrounded by the cabin. The transparent roof will absolutely draw you to call this your sanctuary. The cabin comes fully equipped with furniture, accessories, quad, storage unit and even a camper to house extra company! The garage is a perfect drive-through with over head doors on both ends and it even has a fish fileting station with its own water heater! There have been many improvements on the cabin from shingles, majority of windows, siding, underground sprinklers and much more! Mistusinne is a great Resort Village with paved streets, parks, a golf course and beautiful shallow beaches. The Village is just under 10 mins from Elbow, which is home to the newly opened (October 2022) Harbor Golf Community Centre which has; a gym with 24 hour access, library, basketball courts and more! Elbow is also known for the 18 hole Harbor Golf Course overlooking the Marina! Mistusinne is almost central to Moose Jaw (1hr15 mins away), Saskatoon (1hr 30mins) and Regina (2hrs according to google maps) on good highways! For those seeking respite from the bustle of everyday life come and hide out here with the private yard with green space on one side! Come experience the magic for yourself and create memories to last a lifetime, call us today! We have a video tour available! (id:42386)
8222 Rankin Drive
Regina, Saskatchewan
Welcome to Westhill in west Regina, move in ready home with many renovations over the last few years. The main floor has a kitchen with Stainless steel appliance pkg, with new stove 2023, dishwasher 2023, quartz counter tops and breakfast bar, with separate dinning area. Main floor with half bath laundry(dryer 2023). There is a good sized living room and family room with gas fireplace. Primary bedrooms on 2nd floor with 3pc unsuite, 2 other good sized bedrooms with a 4pc bathroom complete the second floor. Down on the lower level you have a recreation room and another bedroom(window may not be egress). There is a large storge area that includes a new high efficiency furnace(2023). Home also has a double attached garage. The yard is fully finished with deck and stampcrete patio, fire pit. Lawn, shrubs and trees in front and back yard. Must see to appreciate. (id:42386)
5023 Domremy Beach Drive
Wakaw Lake, Saskatchewan
My new cabin will have____ LAKE VIEWS! Welcome to 5023 Domremy Beach at Wakaw Lake! This affordable, well-maintained 3-season cabin comes fully furnished with lake views from atop the walk around deck. This property sits on a large lot with ample parking and includes 2 storage sheds, wood shed, shaded filleting table, sinks for the avid fisherman and a shaded patio area with firepit. 2 separate entrances from the deck welcome you into the open concept living space. New IKEA kitchen cabinets, countertops, doors and flooring. The living room offers a wood burning fireplace enough to heat the 3 bedrooms and additional 3-piece bath down the hall. All new windows, newer shed, fence, deck and railing. Comes completely furnished which includes the BBQ and patio set on the deck. New shingles on cabin and shed-2023. Boat slip rental may be available at the boat dock. Steps from the beach and children's playground and minutes away from Wakaw Regional Park and the fabulous golf course. Call Today! (id:42386)
318 326 Herold Road
Saskatoon, Saskatchewan
Located in Lakewood this sunny top floor 2 bedroom condo faces south. The open floor plan features maple kitchen cabinets with granite counters and a functional island. You will enjoy the spacious living and dinning area, From the living area a door leads you to your private balcony. Both bedrooms are a good size with walk in closets in each room. You will find laminate floors throughout except carpets in the bedrooms and Lino in the 4 piece bath and laundry room. Included in the sale are the 5 appliances (new Washer and Dryer in 2024 and newer 220 volt AC plus not one but two parking spots. All within walking distance to park trails, .and conveniently located to grocery, gas, liquor, banking, restaurants, and bus connections. (id:42386)
116 602 Cartwright Street
Saskatoon, Saskatchewan
Welcome to 116-602 Cartwright Street, a 1420 sq ft South facing Bungalow tucked away in the Waterford Villas in The Willows. Open floor plan with a custom oak kitchen with cabinets to the ceiling (Tait), recessed lighting, large island with ample seating, stainless steel fridge, built-in oven, microwave, hood fan and a gas cooktop, corner pantry, under cabinet lighting and tile backsplash. Dinette with garden door to rear space, Trek deck with aluminum rails and green space. Living room with an abundance of windows overlooking the rear deck and yard. The formal dining is welcoming for family meals. Primary bedroom featuring walk-in closet with organizers and a 3-piece ensuite. 2nd bedroom, a 4-piece main bath and convenient main floor closeted laundry with washer/dryer and upper cabinets complete the main level. The lower level is open for development with perimeter walls insulated and vapor barrier. This home also features engineered hardwood, tile & carpet, central air, central vac with attachments, sump pump, air exchanger and a 22x22 attached heated & finished garage with double exposed aggregate driveway. (id:42386)
546 Burgess Crescent
Saskatoon, Saskatchewan
Welcome to 546 Burgess, in Rosewood Saskatoon! This North Ridge built, Southeast facing home has been fully upgraded and has been exceptionally well maintained. Walking in through the foyer and into the living space which features a beautiful gas fireplace against a dark feature wall, laminate flooring throughout and open to the dining/kitchen area. Your high-end kitchen is complete with all upgraded appliances – fridge, built in microwave, dishwasher, dual built-in oven, cooktop stove, white tiled backsplash, soft close white maple cabinets to the ceiling, quartz countertops, electrified island with seating, pots and pans drawers, and a walkthrough pantry. Dining room with modern feature wall and garden doors to your deck/backyard. Heading to your garage you will find a built-in locker, and a 2pc bath to complete the main level. Heading upstairs you will find a bonus room, the primary bedroom, which is king accommodating, contains a 3-pc ensuite with dual vanity sinks, and a walk-in closet with custom organizers. 2 additional bedrooms, laundry room, and a 4-pc bath complete the second level. The basement is insulated with 9’ ceilings, and ready for development. You will find upgraded blinds within the home, recessed lighting, modern feature walls, and a luxurious feel throughout! The exterior has great curb appeal, with concrete drive, a triple 33 x 24 garage with a drive through to a separate concrete driveway, large backyard with underground sprinklers, a deck and beautiful white fence. This home is a must see! (id:42386)
411 Braeside Bay
Saskatoon, Saskatchewan
Welcome to this Briarwood lakefront executive bungalow, where luxury and innovation blend seamlessly to create an exceptional living experience. Upon entering, you'll be greeted by the grandeur of 16 ft ceilings in the entry, setting the stage for a spacious and open atmosphere that welcomes you home. The heart of this bungalow is the brand new custom kitchen from Capella Cabinetry, adorned with waterfall quartz countertops from Pristine Countertops. It's a chef's dream come true, boasting top-of-the-line appliances in both the upstairs and downstairs kitchens, totalling an impressive 14 new appliances and the view onto the lake is truly the show stopper. The primary bedroom is a sanctuary of comfort and luxury, featuring a 5-piece ensuite with a large freestanding tub offering serene views of the lake. Two showers with multiple Kohler body sprays and Kohler complete showers provide an indulgent experience. This property offers unparalleled flexibility with a dedicated mother-in-law suite, providing privacy and convenience for extended family or guests. The large recreation room gives you potential for a at home gym, games room or additional family room. The basement boasts boiler in-floor heat throughout, ensuring warmth and coziness in every corner, making it a perfect retreat for all seasons. Car enthusiasts will be delighted by the triple heated garage, which goes beyond heating and includes a separate HRV system to maintain humidity and provide clean air, creating a dream space for both your vehicles and yourself. Step outside to discover an outdoor oasis, complete with a triple brick driveway, heated patio, illuminated brick steps, flowerbeds, raised garden boxes, a metal fence, and four sheds, one of which is heated. This lakeside haven redefines luxury living in every detail. Experience the perfect blend of comfort, style, and innovation—make this stunning property your new home. (id:42386)
4132 Castle Road
Regina, Saskatchewan
The Wascana Townhomes have long been a great option for first time home buyers, university students, and investors. These townhouse condos are across the street from the University of Regina and a very close to Sask Polytechnic. It is also across the street from a park/playground and a short walk to the Whitmore Park community gardens. The exterior of these townhomes have been updated with vinyl siding, newer singles, and newer concrete walkways. On the main floor of this unit is a spacious living room with a large picture SW facing picture window. The kitchen includes the fridge and the stove and there is a separate dining space. Completing the main floor is a 2pc powder room. There are 3 spacious bedrooms on the second floor with a 4 piece main bathroom. The primary bedroom even has a walk-in closet. The basement is open for development but does have in suite laundry and ample room for extra storage. The HE furnace was replaced in 2018. The tenants are currently paying $1400/month plus utilities and have occupied the unit for close to 2 years. (id:42386)
411 610 Hilliard Street W
Saskatoon, Saskatchewan
Affordable condo with elevator service. Great location - only 1/2 block to the river! Fourth floor (top floor) two bedroom 900/ Sq. Ft. unit with all newer flooring,, master bedroom with walk in closet. en-suite 4 pc bath with new tub surround. ensuite laundry, open floor plan, and large balcony. Well maintained building with elevator. Call today for your personal showing. (id:42386)
159 Michener Drive
Regina, Saskatchewan
Check out this fantastic opportunity for a 5 bedroom move in ready bi-level on quiet crescent in desirable University Park. Step into the front entrance and notice welcoming natural light from all the windows. The large "L" shaped livingroom and diningroom all have hardwood floors. The white kitchen with breakfast area all looks over fully fenced backyard with direct access to large raised deck and comes complete with Fridge, Stove and Dishwasher. The large primary bedroom has a convenient 4 piece ensuite. Completing the main floor are 2 additional bedrooms, main 4 piece bathroom and another staircase with access to additional exterior door to backyard. Basement is fully developed with large recreation room with feature natural gas fireplace, 2 additional bedrooms, den area which would be perfect for home office (or additional bedroom if closet was added) and 3 piece bathroom. Utility/laundry room is large enough to accommodate extra storage. For a virtual walk through please click on the link or view https://unbranded.youriguide.com/159_michener_dr_regina_sk/ (id:42386)
550 3 Highway
Spiritwood, Saskatchewan
PRIME LOCATION!! Vacant 1.08 acre fully serviced commercial lot (services at property line) in the town of Spiritwood. Conveniently located at the junction of Hwy #3 & Hwy #378 which makes a perfect location for any business to thrive. Call today for more information. (id:42386)
Paddington Farm
South Qu'appelle Rm No. 157, Saskatchewan
This productive farm is located in the Rm of South Qu'Appelle and adjacent to the town of Qu'Appelle. The land is currently rented for the 2024 crop year. There is a large, developed yard site. The 1 1/2 story house had extensive updates done in 1997. These updates included raising the house and installing a new cement basement and adding a large addition to the west side of the house, updated large kitchen, 4 bedrooms, 3 bathrooms and a finished basement. The house has a high efficiency furnace and a on demand water heater. The house has metal roofing and vinyl siding. There is a covered front deck and a nice size west facing deck. There is heated shop that can be opened up and used as an airplane hangar and lots of cold storage attached to the west side. There are several other outbuildings and some additional grain storage. The farmyard is connected to the town water and Sewer system. The property also has a 1800-foot grass air strip. (id:42386)
3922 Castle Road
Regina, Saskatchewan
Why rent when you can buy? Absolutely perfect for student or teachers as the unit is across the street from University of Regina and is only a 10 minute walk to SIAST. This condo has had extensive renos over the past 5 years including the entire exterior of the condo has had new shingles, soffits and eaves, vinyl sidings, pvc windows and exterior door. Inside new flooring, fresh paint, baseboards, light fixtures, plugs and switches have all been replaced. The bathroom has been updated with new vanity, taps, toilet, tub and tub surround. Kitchen has been updated with white cabinets, countertops, sink and taps. The upper level consists of large master bedroom with walk in closet, 2 additional bedrooms and the 4 piece bathroom. The basement is open for development and is fabulous for storage. Also included in the sale is an electrified parking stall, fridge, stove, microwave, washer and dryer. For more information please contact the listing agent. (id:42386)
213 Maccormack Road
Martensville, Saskatchewan
Walkout Alert!!!!!!! LOCATION at its finest ! Welcome to 213 MacCormack Road, located in MacCormack Ranch, a quiet cres in the heart of Martensville. FULLY DEV. AND FULLY UPGRADED WALKOUT BUNGALOW - a true 5 bed + 3 bath with GREENSPACE behind and creek steps away. As you walk in the front door, you instantly fall in love with the vaulted ceilings throughout and tons of natural light. An open concept living, dining space and kitchen give spacious feel throughout and much room for entertaining and everyday life. A fresh brand new kitchen update that will immediately impress you adding white cabinetry / high end back splash / quartz counter tops / newer lighting and plumbing. A truly must see. Patio door off the dining to oversized deck (20’ x 10) with elevated view of surroundings. Continue through main level to three bedrooms and two full baths. Large primary bedroom with walk-in closet and a totally revamped large 5pc ensuite with dual sinks / separate stand alone tub and custom tiled shower. Two additional bedrooms with large windows overlooking backyard/greenspace. Headed downstairs, this massive basement offers tons of space for family life. Large windows stretched across the length of the home so you don’t feel like you are in a basement. Feature stone area for TV, modern upgraded décor and custom wet bar (Led lighting, quartz and dishwasher) are perfect. Two additional bedrooms plus another full bath. Large finished/ separate laundry room that can double as gym area and/or extra storage. Patio doors off basement level invite you right into backyard. Yard showcases mature trees, plenty of space for kids to play, shed and covered patio. Attached HEATED garage you will love at (24’x26’) with custom garage paneling on all the walls. This home is steps away from Ranch House Busy Fingers Preschool Cooperative, paddle boating on the nearby creek, The Valley Manor Elementary School and minutes away from Lion's Park, Kinsmen Park, Martensville Highschool and more. (id:42386)
