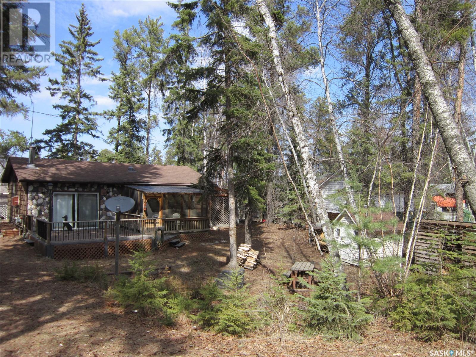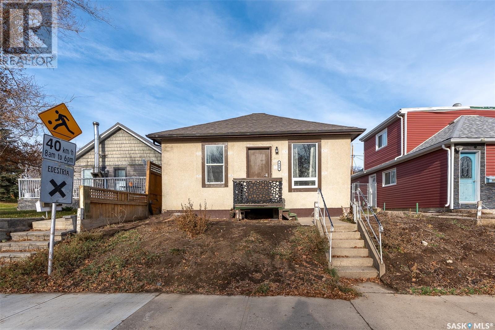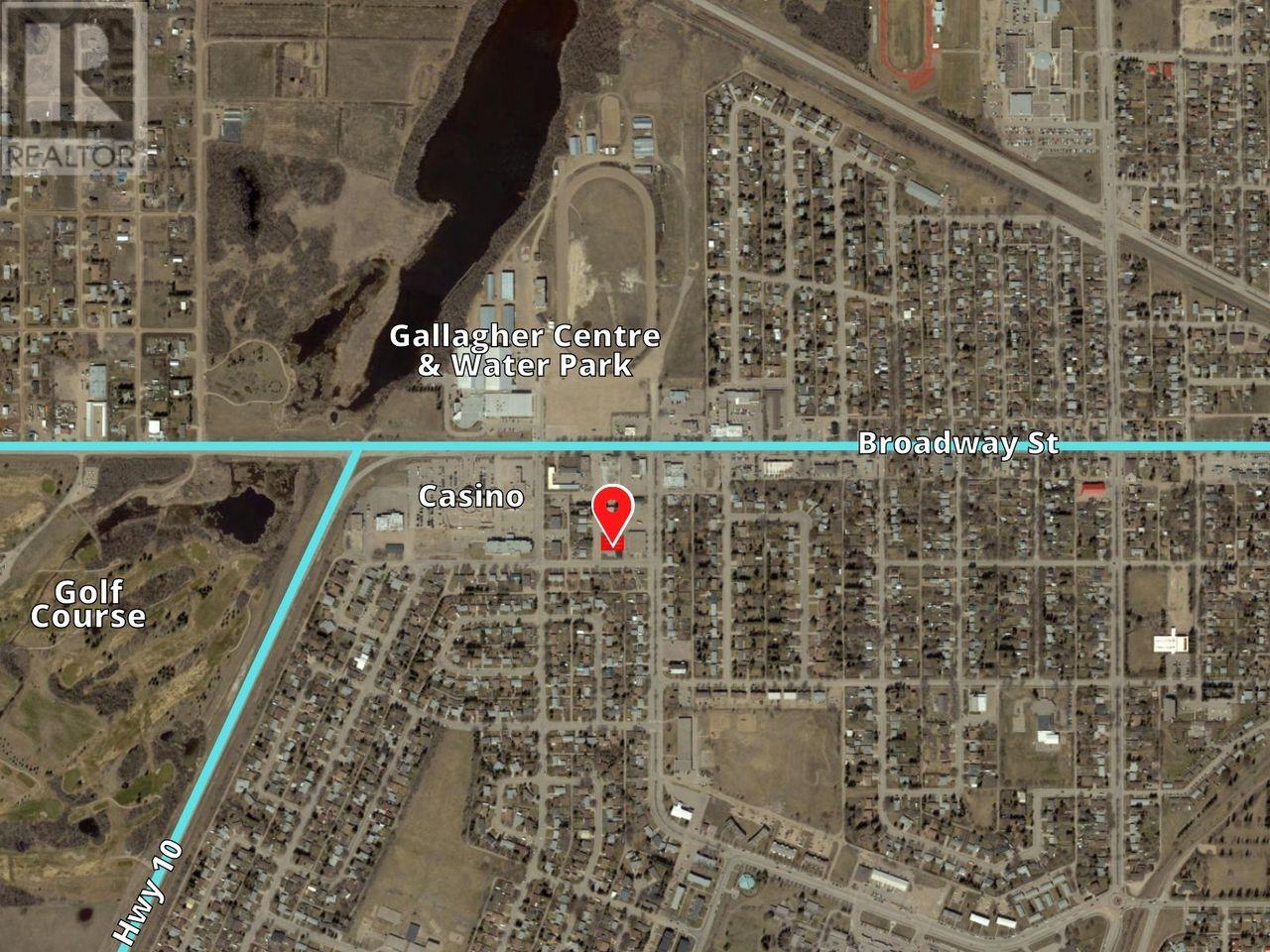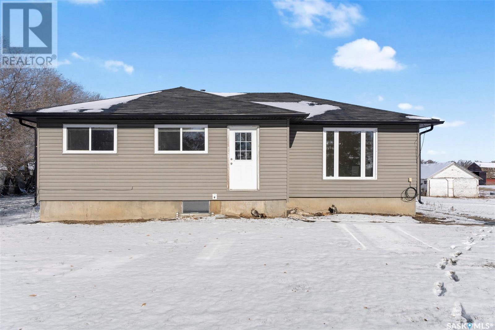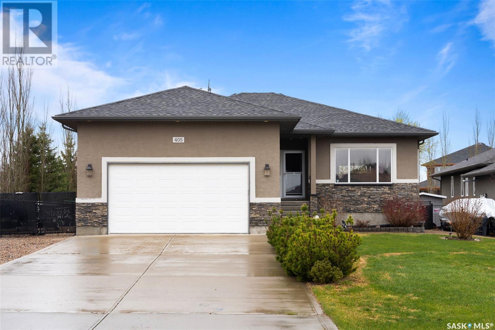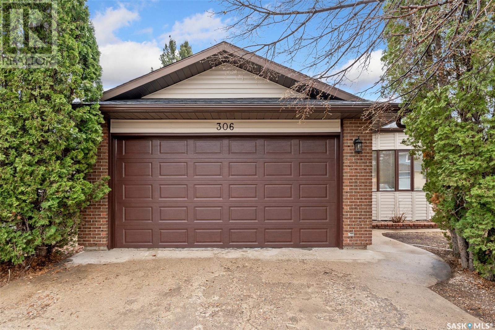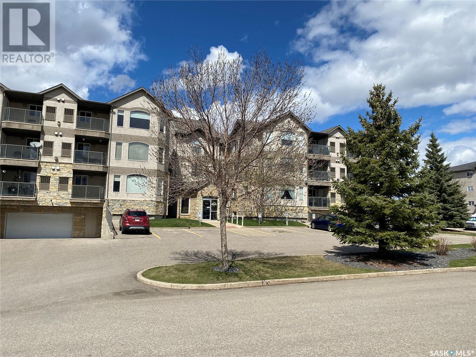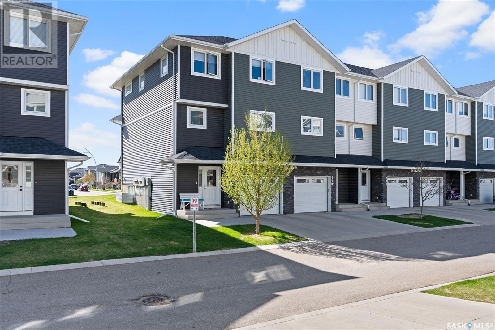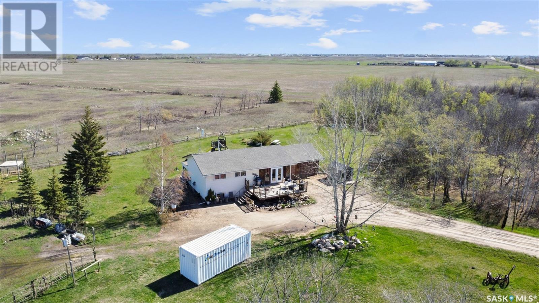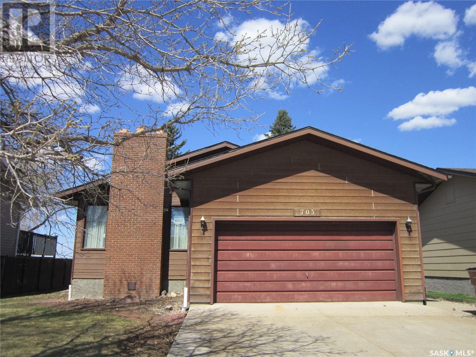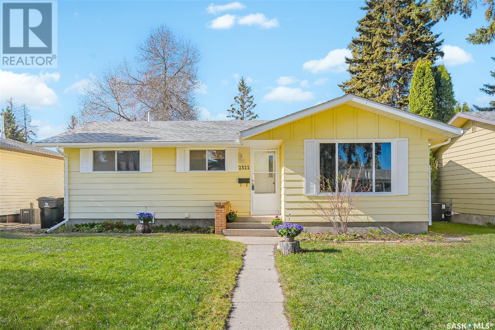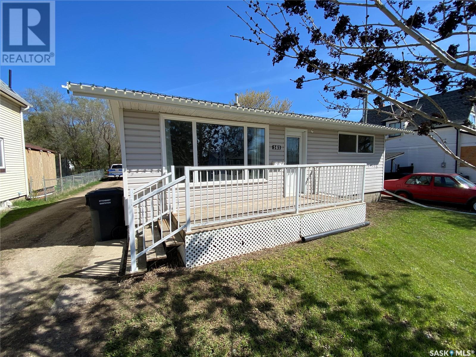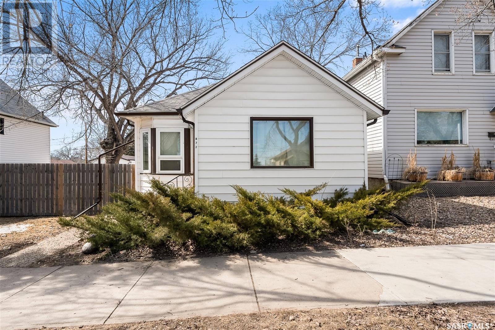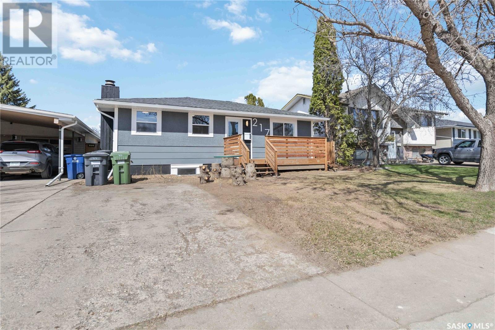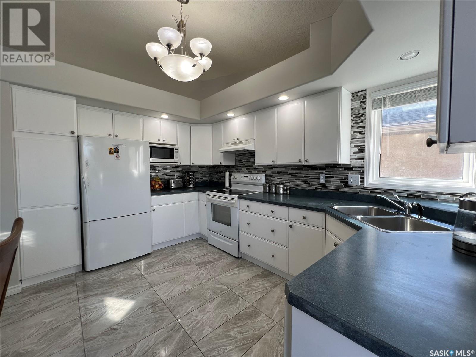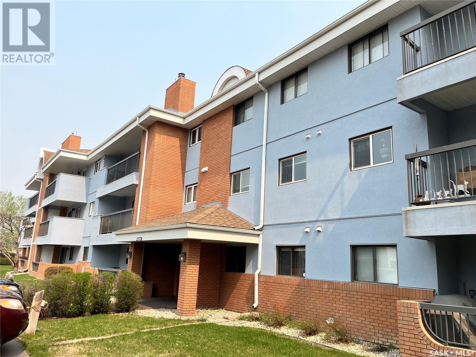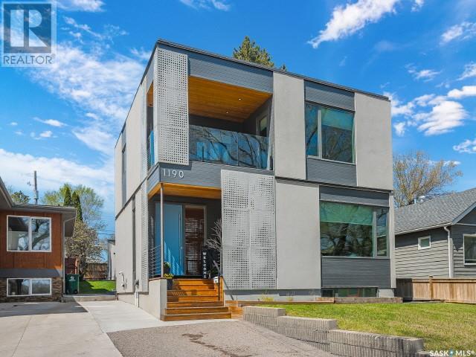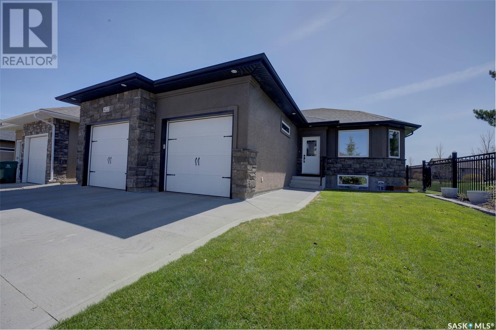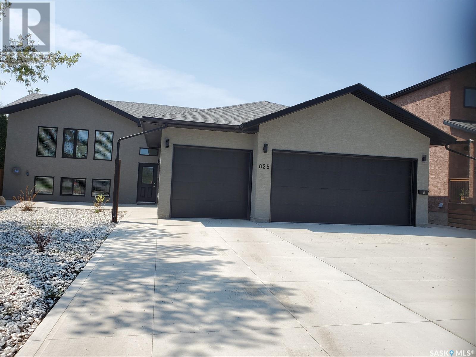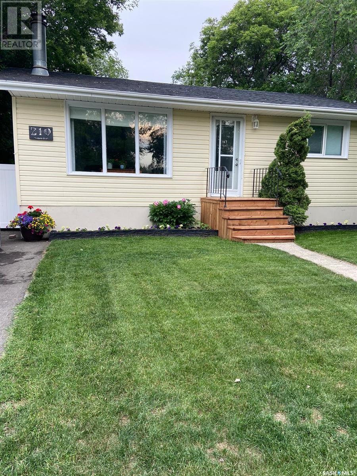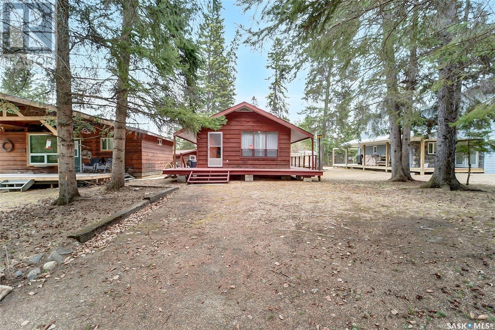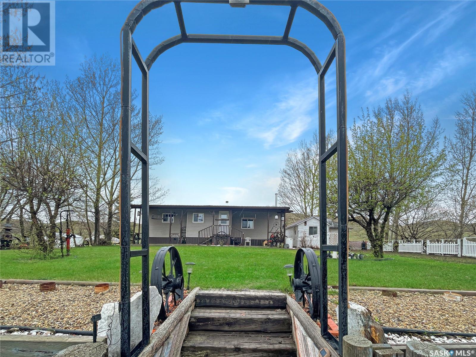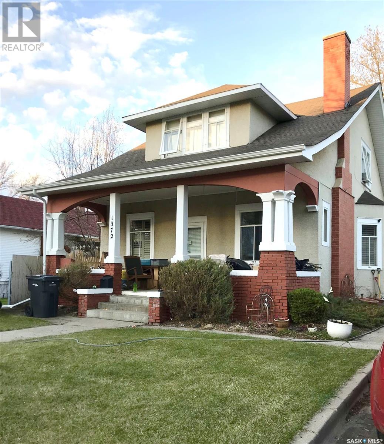Farms and Land For Sale
SASKATCHEWAN
Tip: Click on the ‘Search/Filter Results’ button to narrow your search by area, price and/or type.
LOADING
716 Birch Avenue
Tobin Lake, Saskatchewan
Ready to find your "Happy Place"... 716 Birch Ave in Tobin Lake is newly listed! Set back on a peaceful, private lot with ample parking, storage sheds, wood shed and firepit area. Enter into the eat-in kitchen complete with fridge, stove, B/I dishwasher and microwave. Their is a 4-piece bath, 2 bedrooms plus a large sunken living room with wood burning fire place. The living room extends through sliding doors onto the deck and the screened room out front. This cabin comes with everything as viewed. New shingles. Tobin Lake offers many services including stores, boat rentals, marina and boat launch. Cabin and campsite rentals and a hotel/pub. Short 15 minute drive to Rolling Pines Golf Course. An amazing investment to be enjoyed for many years to come! Make the call today! (id:42386)
964 Athabasca Street W
Moose Jaw, Saskatchewan
Calling all first time buyers and investors! *Now offering a $1500 incentive towards a washer/dryer of buyer's choice!* This home is ready for you to call your own, or would make an excellent property to add to your revenue portfolio! Close to SaskPolytech and other amenities, at this price, this home would offer a great return as a rental for those looking to increase their income! This home is in a great neighborhood, close to parks, schools, and centrally located, giving you quick access to all parts of the city! Featuring 2 bedrooms, 1 bathroom, open-concept living/dining areas and a large backyard! Check out the extensive list of upgrades that have been done in recent months: all new wiring and electrical panel, all new plumbing, new furnace, water heater and central air conditioner, all new windows, new complete bathroom, brand new roof, new drywall, trim and baseboards, new flooring throughout, new lights, new countertops and tile backsplash, topped up insulation in attic, new window treatments, basement walls insulated, etc! This home is the complete package at an affordable price! Book your showing with your realtor today! (id:42386)
39 Clarke Ave
Yorkton, Saskatchewan
*** Incentives available from City of Yorkton to build on this lot **** This undeveloped piece of multi-family land is located 1 block off Broadway Street in the City of Yorkton just inside the western edge of the city limits. This block of Clarke Avenue is located close to the junction of HWY 52 & HWY 10 and walking distance to the arena exhibition grounds the casino as well as the shopping and transit amenities found along Broadway Street. This lot is rectangular in shape and is approx 69ft W by 119ft L. There is lane access at the back of the property and it is level and flat which is perfect for building on. Yorkton is already a fully serviced community so for a potential developer it is just a matter of costing out your connection fees to get access to utilities for a new building. All development is regulated via the City of Yorkton zoning bylaws and building permit process. Permitted uses include: Apartments Apartments - Senior Citizens Essential Public Services and Utilities Public Parks and Playgrounds Rowhouses Three or Four Unit Dwellings Townhouses and Residential Care Homes. Info on available incentives can be found at www.yorkton.ca/incentives There is also an interesting set of Discretionary Uses (ask listing REALTORS'® for details) for this land that could be possible by gaining a discretionary use permit from the City. The immediate area surrounding this lot/land is characterized as transitioning between commercial to residential homes with many duplexes townhomes and low-rise apartment buildings nearby. This spot would be the perfect place to build a care home or a 4 6 8 or 10 plex multi-family property and could be a profitable investment opportunity. If this sounds like something you would be interested in give your REALTOR'® a call today to get the ball rolling. If you dont already have a REALTOR'® looking after your business give us a call and we will get the process started. (id:42386)
Marcoux Acreage
Viscount Rm No. 341, Saskatchewan
Welcome to this secluded charming bungalow nestled on sprawling 23.83 acres located 13km from town of Viscount and hour from Saskatoon. This acreage offers a cozy yet spacious layout with 1,196 square feet of comfortable living space. Inside, you'll find three bedrooms plus a den and two bathrooms. The large, bright living room invites plenty of natural light, creating a warm and inviting atmosphere for relaxation or entertaining guests. The kitchen features an abundance of cupboards and counter space, perfect for those who love to cook. House has been just recently painted and brand new shingles put on. Beyond the home, the expansive 23.83 acres has a large quonset, double garage, outbuildings and red barn. The property has well and septic tank. Don't miss the chance to own this unique property with unlimited potential. (id:42386)
405 Fairway Bay
White City, Saskatchewan
Welcome to 405 Fairway Bay in White City. This fantastic family sized bungalow has an excellent bay location. It is fully finished inside & out, offering a total of 5 bedrooms (3 up, 2 down) & 3 bathrooms (2 up, 1 down). Situated on an oversized lot that is very deep, offering lots of room for RV parking along the south side of the home and access to get your toys into the backyard. This warm home features radiant in-floor heating throughout the basement, the main floor & the garage. It also has forced air heat & cooling throughout the home (main floor & basement) ensuring you stay warm all winter & cool all summer. The main floor features 9' ceilings, beautiful custom finishes like crown-moulded bulkheads, a gas fireplace in the living room, a large kitchen with loads of maple cabinets & corner windows over the sink, a family sized dining area with built-in cabinet & corner windows overlooking the backyard, main floor laundry, a comfortable primary bedroom with walk-in closet & ensuite featuring jetted soaker tub, 2 more nice sized bedrooms, a full bathroom & direct entry to the finished 2 car garage completes the main floor. The fully finished basement offers a large family room with walk-up wet bar, bar fridge & electric fireplace, a 3 piece bathroom, 2 large bedrooms, a storage area under the stairs and a utility room housing the mechanical equipment. The beautiful backyard features a west facing partially covered composite deck with glass panels & natural gas hookup for a barbecue, a firepit area, a shed & tons of space for gardening or a backyard rink. This excellent family home has a location to match. Call today for more information or to book a viewing. (id:42386)
306 Ae Adams Lane
Saskatoon, Saskatchewan
Extensive renovations done, such as new cabinets, counter tops, backsplash, new paint through out, new vinyl siding, newer shingles, gas insert for fireplace, newer flooring in most of home, new light fixtures, new main bath tub, vanity and toilet, plus much more. Other features include central air conditioning and underground sprinklers. Basement completely developed. Located close to Meewasin trail, river, schools and shopping. This home is a must to view (id:42386)
305 1255 Stockton Street N
Regina, Saskatchewan
Spacious & extremely well kept bright South facing top floor 2 bdrm. unit, immaculate condition. White kitchen cabinets with eating bar & stools, extra cabinets added at construction, appliances included. Large dinette with room for a large dining table & seating. Living room features laminate flooring, lovely sunny south windows, garden door to covered deck featuring gas BBQ outlet & access to furnace room. The utility/Laundry room is very good sized & contains washer & dryer (2 yrs old) & plenty of storage cabinetry. Primary bdrm. features 3 pce ensuite & WI closet, 2nd bedroom is jogged is is also very spacious. This is a great building that also feature 2 guest suites with double bed & bath - $35 / night. The amenities room is on the lower level, great for socialization of owners, full kitchen area, bathroom, large dining space, shuffleboard, pool table, TV for Rider Games & NHL playoffs, where all can gather. Exercise area, workshop where one can repair & fix - some basic tools are there to use.Condo fees include responsibility for furnace & AC repair or replacement. (id:42386)
115 315 Kloppenburg Link
Saskatoon, Saskatchewan
Welcome to the Aspen Pointe Townhomes, refined living nestled within the desirable Evergreen community. Perfectly positioned, this residence offers seamless access to local elementary schools, Evergreen Village Square, and an array of conveniences. Thoughtfully curated with a contemporary aesthetic, this home embodies sophistication at every turn. The largest 3 story floor plan available in the development, this property offers plenty of space for your growing family. Upon entry, you're greeted by a spacious foyer, complete with a convenient closet and direct access to the attached garage. Ascending the stairs to the main floor, an inviting living space awaits, characterized by dramatic ceiling heights and strategically placed windows that flood the room with natural light. A garden door beckons you to the rear deck, extending the living area outdoors. The next level exudes elegance, with a dining area overlooking the living space below, seamlessly connected to a modern kitchen adorned with quartz countertops, sleek cabinetry, and stainless steel appliances. A thoughtfully positioned two-piece bathroom adds to the convenience of this level.Ascending to the top floor reveals a sanctuary of comfort, boasting three well-appointed bedrooms, including a primary suite featuring a walk-in closet and a 4 piece ensuite. Completing this level is a main bathroom and a strategically located laundry area, enhancing the practicality of daily living.The basement is completed as a versatile space offering an additional family room which can also function as a bedroom or additional work/flex room space, as well a 2 piece bathroom with rough in for future shower. Noteworthy features include a sun-drenched west-facing deck, perfect for enjoying the summer evenings and central air conditioning offering year round comfort. This is your opportunity to experience contemporary living and a low maintenance lifestyle in the Aspen Pointe Townhomes. (id:42386)
Martensville Acreage (80 Acres)
Corman Park Rm No. 344, Saskatchewan
Embrace this extremely rare opportunity to own your own 80 acre parcel of land only a few kms west of the vibrant and rapidly growing city of Martensville. A sanctuary of tranquility, this property offers an unparalleled opportunity to immerse yourself in the natural beauty of the prairies affording you an array of opportunities for your future plans. This sprawling estate boasts a newly constructed metal frame barn(2023), exuding modern elegance with its tin siding and roof. Within the confines of this structure, discover six spacious box stalls, providing ample space for the care and comfort of your equine companions. Resting on skids with a gravel base and ready for plank flooring. Adjacent to the barn, a horse corral awaits, complete with two shelters to shield your horses from the elements while they graze and frolic in the pasture. Whether you're a seasoned equestrian enthusiast or simply seeking a peaceful retreat amidst nature, this property offers the perfect blend of functionality, serenity, and future development opportunity. This raise bungalow offers 3 bedrooms, living room, kitchen, dining area and 4 piece bathroom on the main floor. The lower level lends itself to a family room, additional bedroom as well as an office which could function as an additional bedroom(no closet), rough in bathroom, storage room, and laundry area. 24x24 double attached garage accessed off the rear porch. Located just a few kilometres west of Martensville, convenience meets tranquility at this idyllic retreat. Immerse yourself in the peaceful rhythms of country living while still enjoying easy access to the amenities and conveniences of city life. Seize this rare opportunity to own a piece of Saskatchewan's countryside and embark on a journey of rural refinement unlike any other. (id:42386)
703 Golburn Crescent
Tisdale, Saskatchewan
Welcome to this large, family friendly home in the town of Tisdale. 703 Golburn Crescent offers a 20 x 26 attached garage with entry into the spacious main floor. 3 bedrooms, master has ensuite and walk-in closet, a 4-piece bath, large sunken living room, separate dining room and kitchen with sliding glass doors leading onto the back deck and fenced yard. The lower level features a family room, separate storage and laundry/utility room plus an additional 2-piece bath. Completing the lower level is a games room with built-in bar and cozy reading area or your favorite board game night! All this in a well established neighborhood checks all the boxes! Call Today! (id:42386)
2322 Arnold Street
Saskatoon, Saskatchewan
Welcome to 2322 Arnold Street in Brevort Park area. This 1069 sq.ft bungalow offers 3 bedrooms & one bath on main floor while the basement level has a 3 piece bathroom. There is a single detached garage with overhead door towards back alley. Spacious eat in style kitchen features mahogany cabinets, tiled backsplash, sunshine ceiling and includes fridge & stove (stove requires repair/ replacement). The three bedrooms have carpeted flooring and mahogany closet doors. The basement has a completed 3 piece bath with the balance of basement offering mechanical laundry area room combined. There is an family room and a den area with painted panelling. The single detached garage offers an overhead door to rear alley. The yard is fenced and landscaped with lawn in front and back. Locaated close to Walter Murray and Holy Cross High Schools (id:42386)
161 Darlington Street E
Yorkton, Saskatchewan
161 Darlington Street East provides a perfect opportunity for your first home or to add to your investment portfolio. This 768 sq ft bungalow features upgraded windows, Central Air Conditioning along with updated electrical panel in the home. The kitchen and dining area are combined and provide your family with ample cabinet and countertop space along with a large seating area at the table. The living room allows the south facing natural light to fill up the home and is situated just around the kitchen. 2 bedrooms on the main floor with the primary bedroom allowing for king-sized furniture. The 4-piece main bath completes the main floor. Heading to your finished basement a large rec room area for the family to enjoy and either leave open or can add one wall to complete your third bedroom in the basement for guests, the teenager or for additional rental income. A 2-piece washroom is off the rec room area and if needed can easily pop in the stand-up shower. The laundry is in the utility room and provides generous amounts of storage space also. The backyard is partially fenced and contains a nice deck to cook the steaks on the BBQ. Situated in the east end in the of the city, this is a great opportunity to start building equity or attract a superb tenant. (id:42386)
153 Poplar Bluff Crescent
Regina, Saskatchewan
Fully finished move-in ready family home in Fairways West. This is the home you've been waiting for. This mint condition family home backs greenspace and is located in an excellent family neighborhood in North West Regina. Great curb appeal. Loaded with upgrades. Pride of ownership is evident throughout. The main floor features 9’ ceilings, tiled floors flow from the foyer to the 2pc bathroom, hardwood floors are found throughout the great room. Beautiful island style kitchen with Stainless Steel appliances & corner pantry. Dining area has patio doors to east facing backyard. Living room offers a tile accented gas fireplace. The 2nd floor features a spacious primary bedroom with walk-in closet & upgraded ensuite complete with double sinks & full bathtub. 2 more well appointed bedrooms, a laundry room & a full bathroom complete the 2nd floor. The nicely finished basement offers a 4th bedroom (window may not meet egress), a full bathroom, a comfortable family room & a mechanical room. The attached 2 car garaage is fully finished & heated. The beautiful backyard offers great eastward views, a 2 tiered deck, underground sprinklers, PVC fence, shed & compost bin. Note: Surveillance cameras & doorbell camera ARE present & will stay. Wall mounted TV mount in living room is NOT included. Upper foyer window blind is remote controlled – remote is in the laundry room. Picture hanging in basement bedroom covering electrical panel will stay. This home includes fridge, stove, built-in dishwasher, over the range microwave hood fan, washer, dryer, central vacuum & attachments, garage door opener, window treatments, alarm system with surveillance cameras, underground sprinklers, central air conditioning & more. Call today for more information or to book a viewing. (id:42386)
872 5th Avenue Nw
Moose Jaw, Saskatchewan
Updated home centrally located in the beautiful avenues of Moose Jaw! This home is close to schools, parks and downtown. This is an excellent starter home or revenue property! This home offers 2 spacious bedrooms, 1 updated bathroom, 953 sq ft, fully fenced yard with a double detached heated garage - it's truly a must see! Enter in to the heated front porch, offering a separate space for your coats and shoes. Into the home, you will see the open-concept living/dining/kitchen with beautiful hardwood floors and large windows throughout, offering plenty of natural light. The beautifully updated kitchen features plenty of storage, all appliances included, and also features a peninsula with extra storage, allowing you space to have a little breakfast bar. Off of the living/dining areas, you will see 2 bedrooms - the primary is large, offering lots of space for dressers and furnishings. The back of the house features your updated 4 piece bathroom, as well as a bonus space that could be used as an office, hobby room, workout space, you name it! Downstairs you will find more space that can be utilized. The basement is partially finished and allows for lots of storage, or for a bonus family room, or gym, etc. Downstairs you will also find a nice laundry area, and bonus storage rooms. You have another porch off the back of the home, leading out to your awesome, fully-fenced yard! This yard is beautiful with the large deck, mature tree, space for a firepit and garden - just in time for summer! Let's not forget about the double-detached heated garage! A real treat! There are also 2 more parking spots in the back, providing extra space for your toys! This home had a new roof and eaves put on in 2023, new deck in 2022, updated plumbing and electrical throughout! This home is ready for you to call your own! Book your showing today! (id:42386)
217 Waterloo Crescent
Saskatoon, Saskatchewan
BRAND NEW TRIPLE CAR GARAGE AND A BASEMENT SUITE!! Welcome to 217 Waterloo Crescent, inside you will find a fully renovated 3 bedroom bungalow with also a non conforming 2 bedroom basement suite. The main floor space contains an open concept living room and kitchen perfect for entertaining with family and friends. Downstairs in the basement suite you will also find a large open concept kitchen/ living room area. Renovations have been done on both floors and include new luxury vinyl flooring, paint, kitchen countertops + cabinets, all new appliances, new furnace, water heater, air conditioner, shingles, soffits, facia, gutters, siding, windows, new electrical panel, water piping, gas line has been relocated as well as the meter. (id:42386)
207 Steiger Crescent
Saskatoon, Saskatchewan
Welcome to 207 Steiger Crescent where you can step into the epitome of comfortable living with this meticulously maintained 4-level split home, offering a spacious 1,610 square feet of well-designed living space. Built in 1992, this residence boasts timeless charm and modern convenience. With four bedrooms and three bathrooms, including an open-concept kitchen and living space, this home is tailor-made for family living and entertaining. The main floor boasts a convenient bedroom, providing flexibility for guests or a home office, The clean and well-maintained interiors exude a welcoming atmosphere, making every room a delightful retreat. The large backyard provides an ideal setting for outdoor gatherings, offering a perfect balance of space and privacy. Additional features include a double car garage, ensuring convenience for your busy lifestyle. Nestled in a prime location, this home is surrounded by nearby schools, shopping centers, a soccer center, and a variety of restaurants, providing convenience at your doorstep. The year-round appeal of this property is undeniable, making it a wise investment for discerning buyers seeking both style and functionality. Don't miss the opportunity to make this house your home, where every detail, including the finished basement, contributes to a lifestyle that not only stands out but also perfectly suits your family's needs and desires.The house is freshly painted and the shingles was redone 2 years ago. (id:42386)
223 217 B Cree Place
Saskatoon, Saskatchewan
Discover the epitome of comfortable living in this well maintained 3-bedroom, 2-bathroom condo nestled in the desirable community of Lawson Heights. Boasting a corner unit location, revel in an abundance of natural light streaming through every room. Step out onto the expansive wrap-around balcony featuring an exterior storage room, ideal for organizing outdoor essentials. Inside, the galley-style kitchen beckons culinary enthusiasts, while the spacious eating area offers a perfect setting for family meals or entertaining guests. The convenience continues with a roomy in-suite laundry room adorned with ample storage options. Cozy up next to the wood-burning fireplace on chilly evenings, adding warmth and charm to the living space. Completing the package is the electrified parking stall, ensuring hassle-free parking. Situated on the 2nd floor, this condo is in very nice condition, awaiting its fortunate new owner to call it home. Don't miss out on this opportunity to embrace a lifestyle of ease and elegance, book your showing today! (id:42386)
1190 Spadina Crescent E
Saskatoon, Saskatchewan
WOW talk about Saskatoons best views of the river and weir , NOW throw in a gorgeous 2436 sq ft 2 storey home built by On The Mark Homes with a dbl det garage.This immaculate 5 bedroom 4 bathroom home is ready for new owners that will appreciate everything it has to offer. The main floor features a beautiful floor to ceiling kitchen with a large quartz topped island excellent for hosting large gatherings, built in window seating. There is a good sized mud room that features tons of storage and cool cabinetry ( shoe closet). The views from the large living room windows are fantastic, large dining area for hosting family meals. There are 3 bedrooms on the 2nd level including the huge master bedroom with a large 5 piece ensuite which includes floating dual sinks, sculpted soaker tub, large walk in shower with removable red batu wood floor. Two tall white oak wardrobes provide tons of storage. Off the master bedroom is a nice covered deck area to enjoy the sunrise with your morning coffee. In the evening you can enjoy the parade of antique and sports cars cruising by, or just enjoy watching the walkers, joggers, skate boarders enjoying the trails along the river. The lower level has a large family room, 2 more bedrooms, 1-4 piece bathroom, 2 storage rooms, wet bar area and a cool playroom under the stairway. The floating white oak stairway is a real focal point in this home, with its open concept it allows you to communicate between floors with ease.There are two large sky lites above the stairway that provide a huge amount of natural light. Laundry is located on 2 nd floor, natural gas BBQ hookup off the kitchen area, Double det garage has natural gas line run for future heater. This home is located in one of Saskatoons finest locations close to U of S,downtown, river trails,parks and schools. (id:42386)
422 Laycock Crescent
Saskatoon, Saskatchewan
Welcome to your dream home in the heart of Stonebridge! This stunning 4-bedroom, 3-bathroom bungalow offers 1248 SqFt of luxurious living space. Nestled beside serene green space and just steps away from the school, convenience meets tranquility in this highly sought-after neighborhood. The stucco and stone exterior, complemented by fully landscaped grounds, creates a picturesque curb appeal that sets the tone for the exceptional living experience within. As you step inside, you'll be greeted by the grandeur of vaulted ceilings, exuding an air of spaciousness and elegance. Entertain guests or unwind in style on the two-tiered deck, overlooking your private oasis. Prepare to be impressed by the fully developed basement, boasting 9-foot ceilings, a wet bar, and an electric fireplace—perfect for cozy gatherings or movie nights. Abundant windows flood the lower level with natural light, creating a warm and inviting atmosphere for all to enjoy. The oversized attached 2-car garage ensures ample space for your vehicles and storage needs. With all the amenities of Stonebridge at your doorstep, including parks, walking trails, schools, restaurants, shopping, and more…every convenience is within reach. Don't miss your chance to experience effortless living in this remarkable home—schedule your viewing today and make this impressive home your new address! (id:42386)
825 N Avenue S
Saskatoon, Saskatchewan
REDUCED TO $722,000.00!!!!! Newly Built Bilevel In 2022!!!!!!! There are 5 HEATED PARKING SPACES INCLUDED IN A TRIPLE ATTACHED GARAGE(32'x24') AND A LARGER DOUBLE DETACHED GARAGE(26'x28')!!!!!!!! Triple concrete driveway, RV parking and a covered gazebo parking area for a couple of recreation vehicles, too. Incredible 1,512 sq ft home with all the bells and whistles. The main floor living area is wide open with ample kitchen cabinets, a huge island with bar stool sitting, solid surface counter tops, stainless steel appliances, vaulted ceiling and a french door to the raised deck that extends to the master bedroom french door, as well. The primary bedroom is quite large and has the open concept ensuite with a modern claw foot style tub, a double vanity, a private shower and toilet area and a good sized walk in closet. There are 2 more larger bedrooms, a 4 piece bathroom and a laundry room. The lower level has a family room, bedroom, 3 piece bathroom and a recreation area. On the other side of the lower level is the permitted 1 bedroom basement suite with a separate entrance and a separate heating source. Open kitchen/dining and living area, one good sized bedroom and a 4 piece bathroom and separate laundry, too. Loads of extras include: stucco exterior, triple concrete drive, wet sink and direct entry from triple garage, oversized landing for easier access, 2 1/2 ton central air unit, HRV, alarm system, 8x10 shed with matching stucco exterior, the double garage walls are about 10 and a half feet high and there are 2- 9' high by 9' wide doors for larger vehicle access. The covered gazebo is designed with an automatic overhead door for rec vehicle parking and there is a gate to allow RV parking. Custom designed deck with gas barbeque hookup, low maintenance secured yard and all this is right across from a massive park. Plenty of new development in the area. Early possession available!!!!!!! (id:42386)
210 Jura Street
Colonsay, Saskatchewan
Pride of ownership is very evident in this recently upgraded home. This home features 2 bedrooms and 1 bath on the main and an additional bedroom in the basement. You will truly love all the upgrades which include, kitchen cabinets, counter tops, backsplash, all bathroom fixtures, paint, most windows, flooring, interior doors on main floor and trim, blinds, exterior doors, shingles, front & side steps, PVC fence on front, asphalt driveway, water heater, high efficient furnace, natural gas bar b que hookup and electrical panel box. The bright living room features a wood burning fireplace. Off the sunny dining room is an enclosed deck. You will not be disappointed. Call today for your private showing. (id:42386)
205 Cooper Avenue
Emma Lake, Saskatchewan
Welcome to the perfect, quiet, forested setting. This spacious cabin at Murray Point fronts provincial forest and is surrounded by trees and great neighbors. It is very clean and solid with an open concept living room and kitchen. The large living room features a cozy, efficient wood stove and large windows providing a beautiful view of the large treed lot. There is patio door access from the dining room to the deck and a sitting area to catch the sun anytime of day. There is a natural gas furnace and a well and water softener so no need to haul water. Although it is only seasonal at this time, the family has enjoyed beautiful Emma Lake through the winter months on several occasions. This area has so much to offer including just a short walk to the lake, beaches, playgrounds, walking and quadding trails, grocery store and restaurant. All appliances and furnishings are included so just move in and relax. (id:42386)
215a Pelletier Drive
Lac Pelletier, Saskatchewan
Welcome to this remarkable DEEDED lake property on the southwest end of Lac Pelletier. This stunning four-season home sits on a 1/2 acre lot with a tranquil water view. It offers privacy and seclusion, with beautiful landscaping, a private driveway, and ample off-street parking. The property backs onto a peaceful prairie field, ensuring tranquility and privacy. The tiered yard features lush lawns, concrete patios, storage sheds, a workshop, and a spacious 20x28 garage insulated with electric heat. There's even a garden plot for those with a green thumb. Inside the home, you'll find a thoughtfully designed interior. Two spacious bedrooms with walk-in closets provide ample space for relaxation and storage. The 4-piece washroom is well-appointed and convenient. The large front porch/mudroom welcomes you, while the open concept living room, kitchen, and dining area create an ideal space for entertaining and family gatherings. The rear porch houses the laundry and mechanical area. During cooler months, cozy up by the wood fireplace, which adds warmth and ambiance to the home. The home features 100 amp electrical service, PVC windows for energy efficiency, and a durable metal roof with vinyl siding. The attic is well-insulated with two layers of R20 insulation and 18" of blown-in insulation. The mid-1980s addition adds charm and functionality. Many renovations have been completed including fresh paint, an updated kitchen, bathroom, and more! The property has two septic tanks(1,500 gallons) for efficient waste management and its own 65 foot well. School bus service to Wymark is available for families with children. If you've been searching for a lake property with a mature, OWNED lot, this property is perfect! With a captivating water view and a 1/2 acre lot. Don't miss out—book your viewing today and own a piece of paradise on Lac Pelletier. (id:42386)
1372 98th Street
North Battleford, Saskatchewan
This beautiful, spacious character home exudes charm and elegance. From the front verandah to the original moldings and beveled lead glass with accented shutters. There are so many details to enjoy. Walk into the large living room with wood burning fireplace framed in with built in bookcases. The stunning dark wood accented coffered celling is truly a detail that cannot be overlooked in the living room and formal dining room space. The updated kitchen is complete with white cabinetry and offers a lot of space. There is an updated 3 piece bath conveniently located on the main floor. The back entry offers a generous sized mudroom with plenty of storage space. Upstairs you'll find 3 spacious bedrooms with the center room having a walk in closet that walks through to the adjacent room. The primary bedroom is 18x13 offering plenty of space. Additionally you'll find is an updated 3 piece bath to complete the second level. There is access to the downstairs both from the side entry and the hallway. The basement has a recreation room space, roughed in plumbing for a bar area and laundry with a 1/2 bath and storage space. The lead lines to the home have just been replaced in 2023 and a backflow valve added. The carriage house has a wood floor and makes for great storage. Additional upgrades include the water heater in 2016, soffits and fascia 2017and the fence added the the side of home recently making the backyard fully fenced. The private backyard has a deck with access off the kitchen making it easy to entertain. You don't want to miss out on this incredible home in such a fantastic location. Call for your showing today. (id:42386)
