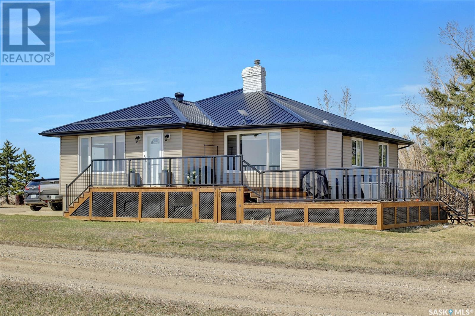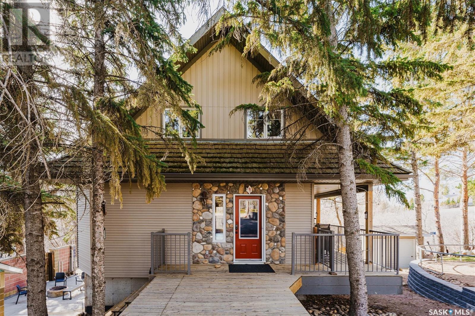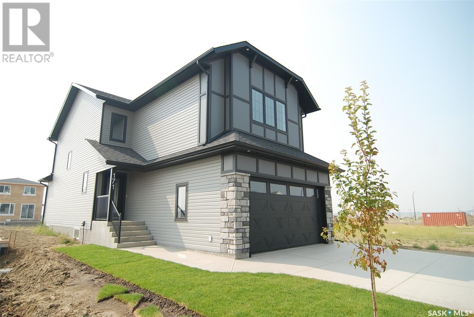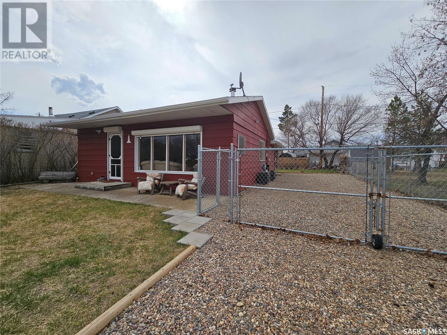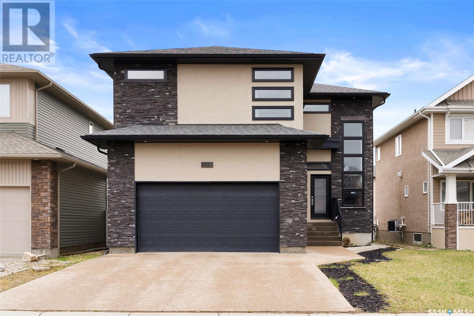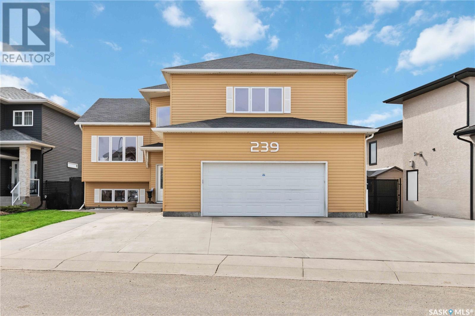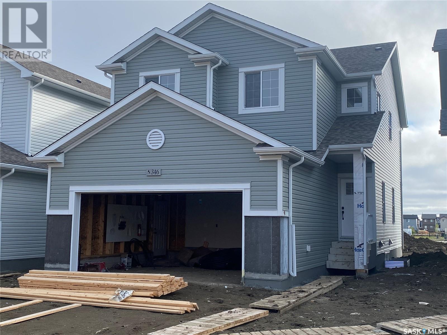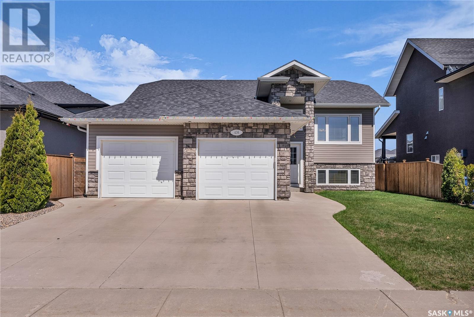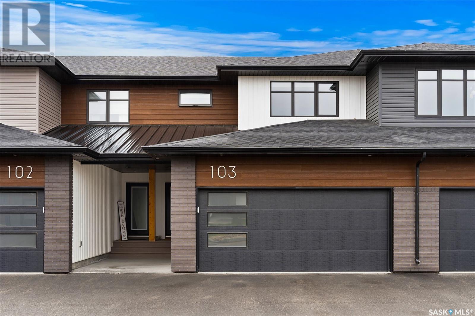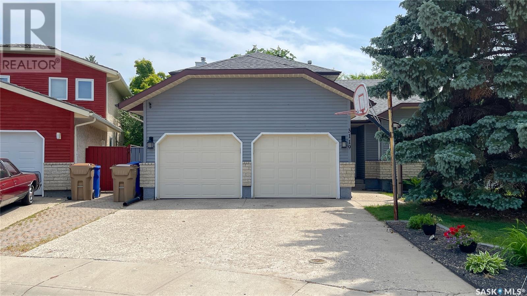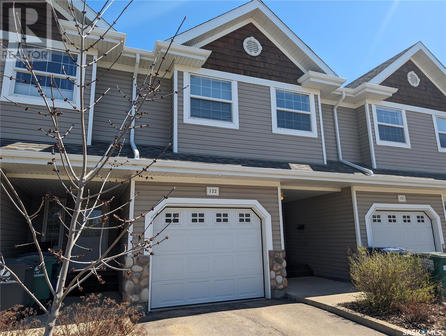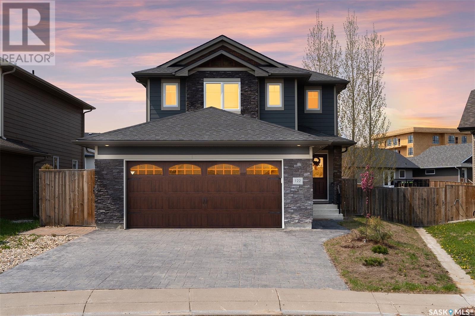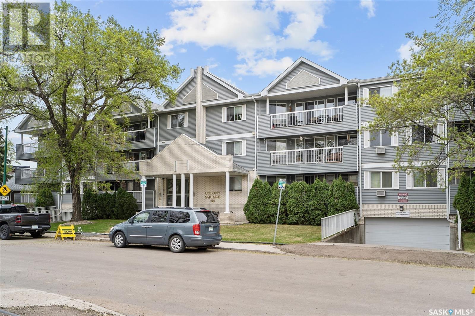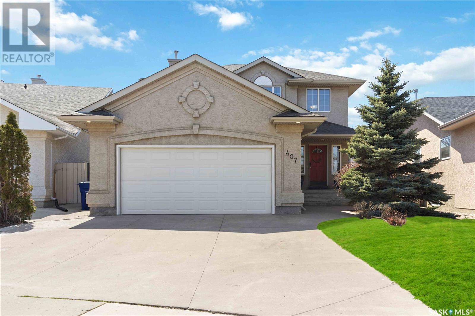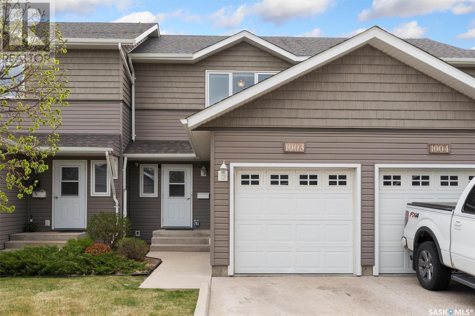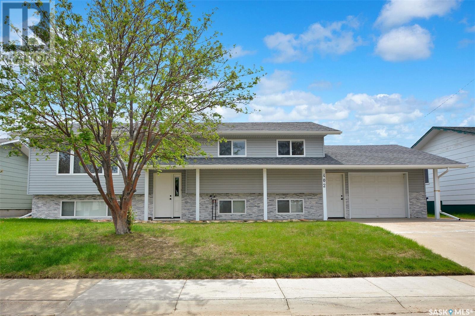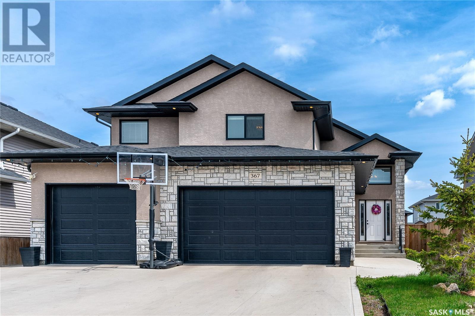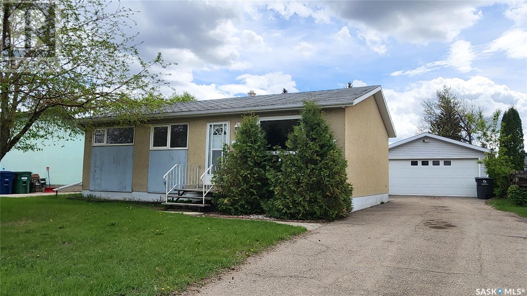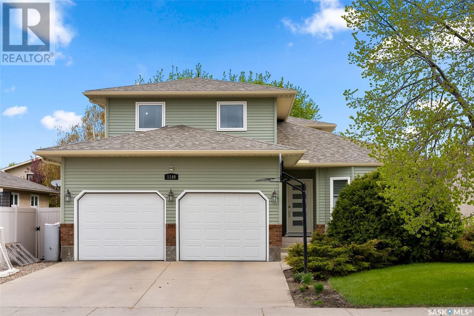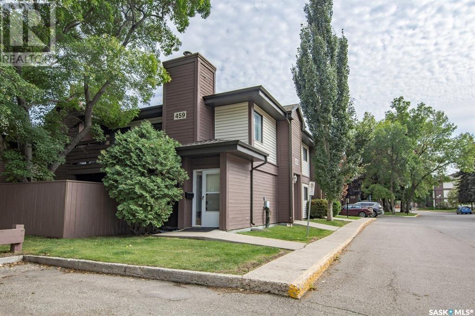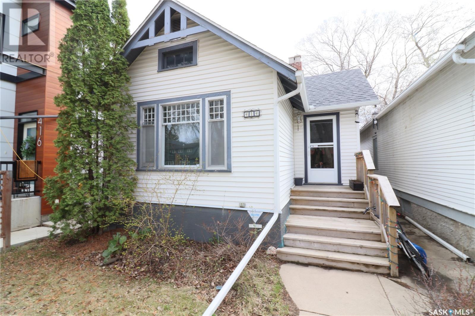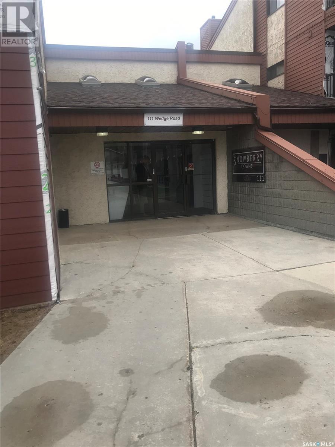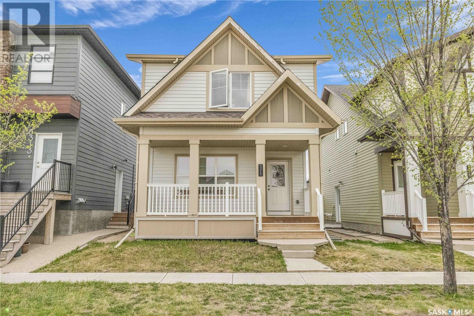Farms and Land For Sale
SASKATCHEWAN
Tip: Click on the ‘Search/Filter Results’ button to narrow your search by area, price and/or type.
LOADING
Rm Of Bratt's Lake Acreage
Bratt's Lake Rm No. 129, Saskatchewan
Country living and hobby farm only 13 km from Regina! Water supply is public water line ! This beautiful 1370 sq ft bungalow on 12.44 acres features loads of natural light and a renovated main floor and band new fully finished basement. The yardsite has 3 dugouts, a large garden, a double garage, multiple sheds, 3 animal enclosures, a steel grain bin, a large deck with a swimming pool, and a quonset. Several upgrades have been done over the past couple of years, including fully finished basement with 2 bedroom and 1 bathroom (2023), a new oil tank (2016), tin roof on the main house (2016), power to all the out buildings, fenced animal enclosures (2018), 2-tiered deck with upgraded railing, extra insulation blown in (2019), new tin roofs on the animal enclosures (2021) and the entrance archway (2021), a new swimming area (2020). The swimming area area features a 16x32 pool, a hot tub plus a massive deck area for rest and relaxation. For hobby farmers, this property offers 3 animal shed with fenced areas, small pastures, and garden area. Right along the Hwy No 6, only 13 km to Regina Ring road. (id:42386)
49 Mccrimmon Crescent
Blackstrap Shields, Saskatchewan
This one-of-a-kind property must truly be seen to be believed. Nestled among the trees and steps away from the lake this stunning home offers the ultimate retreat from the hustle and bustle of city life. Located in the resort village of Shields Blackstrap. Entering the open concept main floor you’re immediately greeted by natural light pouring in through the expansive windows. The tall ceilings in the living room create an airy, spacious atmosphere, enhancing the sense of openness and relaxation in the space. The beautiful custom stone gas fireplace invites cozy gatherings, while the wood accents throughout add warmth and character. Enjoy your morning coffee on the amazing wrap around deck and a view of the trees with the lake just behind them. Head upstairs where there is two bedrooms and a 3-pc bathroom with a bonus room that can be for the kids or for an office, with an upper deck to enjoy the sunshine or late-night star gazing. The walkout basement downstairs, has large windows throughout, in floor heating and you will find a recreation room, full bathroom and additional bedroom. The outdoor space offers a perfect retreat for unwinding and entertaining. The covered back deck provides a shaded oasis, the firepit area is private and a large enough shed to put all your boat and fishing gear in. Conveniently located beside the property, a public walkway that takes you right to the lake or embark on a scenic journey to the nearby park, as well as a short walk to the new community sport court and golf course. Ample community activities available and organized events throughout the year. Plentiful parking for entertaining or room for potential garage development. This home offers an impressive 2000-gallon septic tank, and new a/c unit. This property currently has dock spot and would be transferable providing the new owners submits a dock application and assumes the owners current dock spot. (id:42386)
171 Schmeiser Lane
Saskatoon, Saskatchewan
Beautiful 2 storey home built by KW Homes. The open concept main floor has luxury vinyl plank flooring and is open to the 2 toned kitchen with large island and plenty of cabinets as well as ample space on the attractive quartz counters tops. The kitchen is beautifully highlighted by a tile backsplash. The living room is accentuated by an attractive electric fireplace and there is a garden door off the dining area for access to a deck. There is also a very handy mud room off the garage direct entry which also ties into the main foyer. There is also a convenient 2pc bath that is nestled by the mud room for excellent privacy. The upstairs has a spacious bonus room with wainscoting and it separates the primary bedroom from the 2 other bedrooms for better privacy. There is also 2nd floor laundry for convenience. The main 4pc bath has vinyl tile flooring, a large quartz vanity and a cupboard for towels and toiletries. The primary bedroom also has wainscoting and a walk in closet with built ins. The stunning 3pc ensuite has a tiled double shower, quartz vanity and vinyl tile flooring. Enjoy the easy to clean luxury plank flooring through out this home. If you prefer a different finish or color there are properties available that are in the building stage, call for more details. The basement is open for your development. This property is located in the booming community of Brighton w/ plenty of parks, walking trails and amenities. (id:42386)
1090 Sylvan Street
Cochin, Saskatchewan
Discover your dream retreat nestled between Murray Lake and Jackfish Lake in the scenic community of Cochin, Sask. This Titled Lot is priced at $174,900. The beautifully maintained 3-season cabin blends comfort and convenience perfectly, making it an ideal getaway or serene seasonal home. Located just steps from Cochin beach and new pickleball courts, enjoy the best of lakeside living with vibrant local amenities. The turn-key cabin is fully furnished with two cozy bedrooms, and a three-piece bath, and comes with all the comforts of home including a laundry area and an extra fridge. Both the main cabin and the separate bunkhouse are equipped with air conditioning units for those warmer days. The bunkhouse, is perfect for guests, large enough for a queen bed and its own sink and toilet. Outdoor living is a breeze with a covered deck that serves as an ideal spot for meals or lounging on summer evenings. The property includes a gravel driveway with RV hookup, multiple storage sheds, and a fully fenced yard with a swing-open gate for security and convenience. Town water (fully paid), a sand point well, and underground sprinklers ensure easy maintenance. Whether you're seeking a peaceful lakeside retreat or a comfortable seasonal home, this cabin is ready for you to unpack and enjoy. Embrace the tranquil lakeside life. Don't miss this opportunity to own a piece of paradise in Cochin. Contact us for additional details or to schedule a viewing. Every day feels like a vacation here! (id:42386)
363 Childers Crescent
Saskatoon, Saskatchewan
Welcome to 363 Childers Crescent! This stunning 2-storey open-concept residence, nestled in the heart of Kensington's charming crescent community, offers the perfect blend of modern comfort and timeless elegance. Built with meticulous attention to detail by Montana Homes, this solidly constructed property is sure to impress even the most discerning buyers. As you step inside, you'll be greeted by a warm and inviting atmosphere. The main floor boasts a charming nook/dining area, ideal for enjoying morning coffee or afternoon chats with loved ones. Step through the door and discover the expansive 2-tier deck, complete with a hardtop gazebo, where you can host gatherings and create lasting memories under the open sky. Convenience is key in this home, with the laundry conveniently located on the main floor, along with a convenient 2-piece bathroom and mudroom area. The well-appointed kitchen features sleek stainless steel appliances, making meal preparation a breeze for even the most aspiring chefs. Ascending to the second floor, you'll find the spacious master bedroom, complete with a large walk-in closet and luxurious 3-piece ensuite bathroom. Two additional spacious bedrooms and a 4-piece bathroom provide ample space for family or guests, ensuring everyone has their own private sanctuary. Venturing into the basement, you'll discover even more living space to enjoy, including an additional bedroom and a cozy family room, perfect for movie nights or quiet evenings in. A convenient 4-piece bathroom completes this level, offering added comfort and functionality. Parking is a breeze with the double attached heated garage, providing direct entry into the home for added convenience. With its PRIME LOCATION, this property offers close proximity to a wide range of amenities, including shopping, dining, parks, and more. Buyers and their agents are encouraged to verify measurements independently. Call your favourite REALTOR for viewing. (id:42386)
5281 Aviator Crescent
Regina, Saskatchewan
Step into luxury at this stunning two-story, five-bedroom, seven-bathroom home nestled in the heart of Harbour Landing. Every corner of this residence is adorned with modern sophistication, beginning with a grand entrance featuring a striking staircase accented by sleek glass railings. As you traverse the inviting dark hardwood floors past the main floor power room, you find yourself in the open-concept living room, kitchen, and dining area, seamlessly connected and bathed in natural light. Step onto the balcony from the dining room and behold the expansive backyard, perfect for entertaining or relaxation. Cozy up by the gas fireplace in the living room during chilly winter evenings, while the kitchen beckons with its contemporary design and stainless steel appliances. No detail has been overlooked in this culinary haven, boasting impeccable finishes and a generous pantry leading to the convenience of a main-floor laundry room and mudroom combination. Ascend the staircase, adorned with an elegant chandelier, to discover three bedrooms, each boasting its own ensuite bathroom. The master bedroom stands apart, offering a luxurious retreat complete with a jacuzzi tub and soothing rain shower. with generous sized walk in closet. But the allure of this property doesn't end there. A fully regulation basement suite awaits, featuring two bedrooms, two bathrooms, separate laundry facilities, and an open-layout concept for optimal comfort and convenience. Concluding this remarkable offering are three off-street parking spaces and two garage spots, ensuring ample room for vehicles and added practicality to complement the opulence within. Welcome home to a lifestyle of unparalleled elegance and comfort. Note: Some photos have been virtually altered/staged. (id:42386)
239 Dawson Crescent
Saskatoon, Saskatchewan
Welcome to 239 Dawson Crescent, a five bedroom, three bathroom modified bi-level backing Al Anderson Park in Hampton Village. Located across the park from Ernest Lindner Public and St. Lorenzo Ruiz Catholic schools, as well as the Hampton Village Community Gardens and the Hampton Village Community Rink, this spectacular home is perfect for families with school aged children. From this prime location, you’ll be close to a host of other amenities including shopping and restaurants. The heart of the home lies in a functional, open-plan living, dining and kitchen area, it’s a wonderful spot for family get-togethers and entertaining friends. The kitchen has plenty of cabinetry, stainless steel appliances and a large island with breakfast bar. Also on the main level are two generous sized bedrooms, a four piece bathroom and the laundry facilities. The primary bedroom is on the second level and will be your own private sanctuary away from it all, it features a four piece bathroom and generous walk-in closet. The lower level is fully finished. Guaranteed that you’ll enjoy lots of family time in the large family room with wet bar and fireplace, either watching movies or enjoying live sports on TV, or playing your favourite family games. There is a three piece bathroom and the fifth bedroom on this level, which would be a great option for overnight guests. The impressive backyard overlooks the peaceful park, where you can enjoy one of the most sought after views…the Saskatchewan sunsets. Enjoy evenings on the massive deck, bbqing with a natural gas (no more running out!) while the kids play in the fully fenced, landscaped yard. There is a double garage has direct access to the foyer and the triple concrete drive provides enough room for two parked cars and RV parking. This home is complete with air conditioning, HRV unit, sump pump, natural gas BBQ hook-up and underground sprinkler system. Come check out this amazing home today, it won’t last! (id:42386)
346 Pepper Place
Saskatoon, Saskatchewan
**NEW** Ehrenburg built 1772 sq.ft. - 2 storey home in Brighton neighborhood. [Hollanberg model] Kitchen features Quartz counter tops, Custom Superior built cabinets, walk through pantry, Sit up eating bar, Direct vented OTR microwave, built in dishwasher and open eating area. Spacious living room with stone feature wall and electric fireplace. 2nd Level -- 3 bedrooms PLUS BONUS ROOM. Master bedroom with 4 piece en-suite [dual sinks] and walk-in closet. 2nd level Laundry. Double attached garage with concrete driveway and front yard landscaping. IMMEDIATE POSSESSION ***NOTE*** Interior and Exterior pictures are from a previously completed unit. Interior and exterior specs vary between builds. (id:42386)
436 Snead Crescent
Warman, Saskatchewan
Welcome to 436 Snead Crescent, a stunning fully finished 4 bedrooms, 3-bathroom bi-level style home with a double attached 24x24 garage that is insulated and has direct entry situated in the popular Legends area of Warman! With great location close to the Golf course, walking paths and schools, this beautiful home was built by Warman Homes and has an attractive exterior, 9’ ceilings, tonnes of natural light and a wet bar with a large island set up in the basement! The main floor has an open concept kitchen to living and dining area. The kitchen features granite countertops, custom cabinets, a large island with an extended ledge, stainless steel appliances and a pantry. The dining room has patio doors leading out onto a large deck finished with dura-deck, glass and aluminum railing and a privacy wall. The backyard is fully fenced and has rv parking, a 10x10 shed and is beautifully landscaped. The main floor also has a 4-piece bathroom and 3 good sized bedrooms with the primary bedroom having a 3-piece ensuite bathroom and walk-in closet. The basement is fully finished with a large 4th bedroom that has a walk-in closet, there is a 3-piece bathroom that features a walk-in shower with seat built in, the laundry/utility room and a large family room that features laminate flooring and a gas fireplace with brick surround. The best part of the basement is the 2nd kitchen area that features a large wet bar with sit up area. There is additional storage under the island area and purse hooks perfect for guests and entertaining. This well thought out home comes complete with all appliances up and down as well as central air conditioning, central vacuum roughed in, a humidifier, HRV unit, natural gas bbq hookup and all window coverings. All shelving in the house & garage is included. Call to view. (id:42386)
103 3121 Green Bank Road
Regina, Saskatchewan
Welcome to this outstanding 1616 sqft, 3 bedroom townhouse condo in the OAK BAY "gated community". Upon entering, you will immediately notice the 9 foot ceilings and wall of south facing windows letting in an abundance of natural light. A huge walk in front closet, along with half bath are in the front hall before you enter the large, modern kitchen. Here you will find bright white quartz, stainless appliances, a large walk in pantry with microwave and oversized eat up peninsula. Finishing off the main level is a beautiful living room with built in electric fireplace with mantle, along with a large dining space leading out to a fully fenced backyard. The backyard is a quiet oasis with maintenance free steps, concrete patio and turf (bar negotiable). Back inside, you can head upstairs where you will find a bright and spacious master bedroom with gigantic en-suite featuring large shower, double sinks, separate makeup vanity and private water closet, the master also features a dream walk-in closet. The second and third bedrooms are a very generous size with large closets and windows letting in so much natural light. The second floor also has a large full bath, along with upgraded laundry room complete with folding counter and plenty of hanging space. The professionally finished basement has a 3 piece bathroom with quartz countertop and full shower, large recreation room with electric fireplace and bright window, along with storage and furnace rooms. The double attached garage is fully finished including epoxy floor and upgraded storage walls, ceiling rack and water tap. This one of few units with no back neighbors!! (id:42386)
3119 Spicer Place E
Regina, Saskatchewan
Welcome to 3119 Spicer Place E located in Regina’s desirable neighborhood of Gardiner Heights, close to schools, parks and bike paths and all of the great east end amenities. This super well maintained 2 storey split is located on a quiet cul de sac and has been updated over the years and is move in ready! The main level welcomes you to the bright & spacious vaulted ceiling living room that leads to the kitchen & dining area with access to composite deck and fully landscaped back yard with kids playhouse and swing set. The cozy family room is perfect for movie nights with the addition of the wood fireplace. This level is completed with an office(or main floor bedroom if preferred), 2 pc bath and laundry. There is direct access to the double attached garage. The 2nd level features a spacious primary bedroom with walk in closet, and 3 piece ensuite bath. There are 2 additional bedrooms on this level as well as a full bath. The fully developed basement provides a rec room area, a spare bedroom and lots of storage. There is also roughed-in plumbing for a future bathroom. The double attached garage is insulated and drywalled. Added Bonus!! This home features a solar power system that is connected Sask Power Grid on the roof making power expenses very low! Value adding features include: windows, shingles (2016), Solar panels(2018), Kitchen Reno(2018), New Ensuite (2024). Newer Kitchenaid Fridge & Bosch Dishwasher. Well maintained kitchenaid stove. Recent Upgrades- Upgraded Bathrooms and newly painted on main and second floor (Basement Painted last year). This lovely home is a must see so contact your sales agent to schedule your viewing! (id:42386)
122 655 Kenderdine Road
Saskatoon, Saskatchewan
Welcome to #122 - 655 Kenderdine Road. Very popular 'Arbor Ridge' New York style split level with great street appeal and well manicured grounds. This 3-bedroom 2-bath townhome, including a 3rd level bonus loft is ideally located across the street from Beckett Green park & play structure, close to schools, a number of parks, and easy access to all amenities. Interior highlights include upgraded finishing's of hardwood and ceramic tile flooring, Napoleon natural-gas fireplace, and central air conditioning. Nicely appointed kitchen with plenty of cupboard & counter space, as well as corner pantry. Totally developed throughout including bonus room up, and family room with bathroom down. Enjoy a summer BBQ and relaxation on the large deck, and additional features of attached garage with direct entry, plus private driveway. Great community providing comfort & safety, this townhome is ideal for the young professional or starter home. Don't miss this opportunity to own a great property, book your private showing today. Immediate Possession. (id:42386)
122 Chubb Cove
Saskatoon, Saskatchewan
Welcome to 122 Chubb Cove! This fully developed 4 bedroom 4 bath 2 storey is on located on a quiet crescent with short walking distance to schools, park, shopping and all amenities in sought-after Stonebridge. The main floor features spacious and open living area with stunning hardwood flooring, New York style kitchen with pot drawers, built in organizers in the cutlery/utensil drawers, pantry, soft close doors & drawers, quartz counter tops & convenient island with electric plug. There is main floor laundry & handy 2pc bath with porcelain tile flooring. The 2nd level has 3 generous-sized bedrooms including a large master bedroom that has an ensuite with porcelain tile flooring & a tiled double shower with glass doors. The master also has attractive built-ins for storage in the bedroom & closet as well. The basement is fully developed with family room, bedroom & 3pc bathroom that has an amazing steam shower. The large pie shaped yard is completely fenced with grass, garden area & handy shed. There's a deck off the dining room sliding doors with gas bbq hook up. Other notable features include heated double garage with triple driveway, infloor heat in bathrooms, water softener, central AC, high efficiency water heater and furnace. Shows 10/10! (id:42386)
208 910 9th Street E
Saskatoon, Saskatchewan
Nestled in the highly desirable Nutana neighborhood, this attractive corner unit boasts a spacious 1184 sq ft layout complemented by a beautiful north/west facing wrap-around deck, offering picturesque views of Massey Park. With underground parking, separate storage, common area room, visitor parking and elevator access, convenience meets comfort at every turn. Step inside to discover a well kept spacious unit to call home, featuring upgraded crown moldings, backsplash, new dishwasher and a tasteful palette of paint throughout. This airy condo boasts two bedrooms, two bathrooms, and an invitingly large and open floor plan.. Included are all appliances, including a handy freezer, while abundant windows flood the space with natural light, enhancing the welcoming atmosphere. Quiet well run complex. Enjoy the peace of mind afforded by elevator access, intercom, and video surveillance, along with the convenience of underground parking and a separate storage area. Ideally situated, you'll find yourself just moments from the University of Saskatchewan, Broadway, and 8th Street, ensuring easy access to all amenities. No pets allowed. (id:42386)
407 Lashyn Cove
Saskatoon, Saskatchewan
Sitting on a secluded cove just a short stroll from Arbor Creek Park is this immaculately maintained property. The main level is adorned with stunning maple hardwood floors, the kitchen features maple cabinets with stainless steel appliances and a gas range stove with an integrated air fryer. French doors separate the living area from the bedrooms. The well-kept backyard has lovely perennials such as hostas, ferns, shrubs, goats beard, globe lilac tree, and lilac shrub, as well as trees and gardening spaces. You will also find a private terrace with a Virginia creeper vine in the summer, accessible from the dining room. There are two more bedrooms and a four-piece bathroom upstairs, along with the main bedroom, which has a walk-in closet and a four-piece ensuite. In the basement, you will find a family room, a wet bar, a 3-piece bathroom, and a fourth bedroom. Contact your agent today to view this home. (id:42386)
1003 715 Hart Road
Saskatoon, Saskatchewan
Welcome to 1003 - 715 Hart Road located in the Hartford Greens community in Blairmore.This 3 bedroom and 3 bathroom townhouse is 1,159 square feet and includes a single attached garage. Entering the home there is a kitchen, dining area, 2 piece bathroom, living room, and rear access to a private patio with shared green space. The bedrooms are all on the 2nd level with the primary bedroom having a large walk-in closet. There is a full basement that is developed with an additional family room, small office, and 3 piece bathroom. This townhome is within walking distance to grocery, restaurants, & other amenities including the shaw centre! This is a great opportunity for first time home buyers & small families. Home includes all appliances, window coverings, and central air conditioning. Call today for additional information or to set up your private viewing! (id:42386)
402 4th Street S
Martensville, Saskatchewan
This 5 bedroom home back the park has had loads of upgrades in recent years, some of them as follows: windows, shingles, siding with insulation behind, gas fireplace in family room, bathrooms, Air conditioner, furnace, 24 x 36 heated work shop (Seller states around $80,000 invested in the shop). This fully developed home also has a 3 season sun room, deck area complete with gas BBQ hook up. There is also RV parking. (id:42386)
367 Pichler Crescent
Saskatoon, Saskatchewan
Located in desirable Rosewood, this home is steps to the park and walking trails that connect you to the neighbourhood, and all Rosewood amenities are a quick drive or bike ride. Arriving at this beautiful modified bi-level, you’ll find a triple attached garage and great curb appeal with a mixture of stucco and stone. The main floor of this home welcomes you with a big bright open concept living room, dining room and kitchen equipped with beautiful flooring, cabinetry, stainless steel appliances and a corner pantry. Also located on the main floor are two bedrooms and a 4 piece bathroom. Head up a few steps to the primary bedroom suite that boasts a walk-in closet and a large ensuite bathroom with a soaker tub, standalone shower and dual sinks. Heading downstairs there is a fourth bedroom that could be used as a home office or play room for the kids, and a mechanical room. This home also has a 2 bedroom legal suite accessible from both the outside, as well as direct access from the attached garage, which is partitioned off from the rest of the garage belonging to the main house. Legal suite is on its own furnace (not electric heat), separate meters, and boasts a beautifully finished kitchen with granite countertops. The back yard is fully landscaped, with a large deck, grass, and fruit trees. (id:42386)
3131 33rd Street W
Saskatoon, Saskatchewan
Welcome to 3131 33rd Street W! This cute bungalow in Massey Place is complete with 3 bedrooms and 1.5 bathrooms, central AC, a play structure in the backyard perfect for kids, direct access to Archibald McDonald park from the back and an oversized 2 car garage. This home has had a total makeover on the main floor, including new flooring, paint, new light fixtures throughout, new hardware on the cupboards, a new vanity in the bathroom, and more - all done in 2024! Before you call this place home, it will also get BRAND NEW appliances in the kitchen, plus the shingles on both the house and garage will be replaced! The basement is ready for someone to give it some love and is perfect for someone who is handy and likes a project, or ready for development for someone who wants to hire a professional. The possibilities are endless, whether you want a basement suite or extra living space. It's conveniently located close to circle drive, as well as to the many amenities Confederation and Blairmore have to offer including grocery stores, coffee shops, fast food places, and more! Don't miss out on this opportunity, call to book a showing today! (id:42386)
1140 Harrison Way N
Regina, Saskatchewan
Welcome to 1140 Harrison Way N, a beautiful 2,000 sq ft two story located in the highly desirable Lakeridge neighborhood. This 4 + 1 bedroom, 4 bathroom home has been well loved and maintained by its current family and is sure to make a new family very happy. Located just steps away from Lakeridge Park, within walking distance to elementary and high schools, the location is 11/10. The property has received many upgrades over the years and is turn-key ready. Upon entering, you are greeted by bright natural light, vaulted ceilings, high-end laminate flooring and a large living room. The kitchen has updated cabinets, granite counters, a full appliance package + wine fridge and a matching built-in buffet accented by the dining area and patio doors. A second living room with built-in bookshelves and wood wood-burning fireplace is suitable for a less formal family area. Finishing the main floor there is an office, 2 pc powder room, main floor laundry and access to the double car garage (23x21). The second floor features two large secondary bedrooms, the updated main 4 pc bathroom and the luxurious primary bedroom. The large windows, a soaker tub & tiled shower with a walk-in closet make this primary bedroom a beautiful space to unwind and relax. The basement is fully finished with a good-sized rec room, the 4th bedroom, a 2 pc bathroom, an additional den or storage room and the utility room. The private backyard features a hot tub, turfed yard and a large deck suitable for a great backyard bash. A few notable upgrades to the property include shingles & eaves (2022), furnace (2018), air conditioner (2022), garage doors (2023), fence & deck (2017) and more. The property has been repainted inside & out and has upgraded bathrooms, windows and doors. Contact your real estate professional for more information on the home and to schedule your private viewing. (id:42386)
201 459 Pendygrasse Road
Saskatoon, Saskatchewan
Very well kept and great location for this 2 bedroom townhouse. Upper level corner unit overlooking green space. North facing. Enjoy the treed canopy setting. Beautiful and private. This upper unit has a concrete floor base with newer laminate and tile flooring. Large master bedroom features a spacious closet and an office or makeup countertop. Wood burning fireplace not used and chimney is believed to be outdated, needs conversion but very attractive. In suite laundry room. Kitchen and dining area. Includes 1 surface parking stall (#144) and all appliances are as viewed. Absolutely requires 24hr notice as there are young children and pets. Showings from 10am - 7:30pm. This is a great 1st time family home or revenue home. Tenants year lease - would love to stay. (id:42386)
414 4th Street E
Saskatoon, Saskatchewan
OPEN HOUSE SATURDAY MAY 18TH 1:00-4:00PM. Welcome to 414 4th Street E located in desirable Buena Vista between Victoria Ave and Broadway Ave. This incredibly affordable 3 bed, 1 bath is one of the best values you'll find on the east side of Saskatoon. The kitchen has been updated and the basement partially developed. This leaves tremendous potential for the new owner to create some great sweat equity with new renovations to make it their own. This amazing opportunity won't last in this market so call for your showing today!! (id:42386)
206 111 Wedge Road
Saskatoon, Saskatchewan
One of the nicest units in Snowberry Down. Very clean, well-kept building, currently getting exterior upgrades. The 2-bed unit has had many upgrades. All new sliding doors and windows paid by seller over $10,000 invested. New paint, new flooring throughout upgraded bathroom and new laundry appliances. Shows 10 out 10! 1 Surface parking and all appliances included. (id:42386)
5317 Aerodrome Road
Regina, Saskatchewan
Welcome to this fantastic home in front of Harbour Landing School. 5317 Aerodrome Road presents a charming 4-bedroom, 4-bathrooms home with 1 bedroom non regulation basement suite. Upon entry you notice the large foyer for greeting your guests. Proceeding to the living area you will find big windows and gas fire place. The kitchen highlights granite counter tops and lots of cabinets offering all the storage you could desire. A huge island is great for meal prep and lots of room for bar stools. There is a large dining area and plenty of room for the family size table and those important family meals. Proceeding to the back of the house is a nice sized mudroom leading to the maintenance free and fully fenced backyard. Off the mudroom is a convenient two piece bath. Second level you will find a nice little work station. The upper level has 3 nice sized bedrooms and 02 full bathrooms. The master bedroom features a spacious closet and beautiful five piece ensuite. Laundry is conveniently located on this level! In addition to the great living space of this home,it also features a recently developed lower level one bedroom suite. A separate side door access makes this suite very desirable and provides privacy. Both principal and rental residence have separate laundry. Another added bonus is the oversized double car garage. This home has so much to offer and is an ideal central location and close to schools, parks and so much more. Don't miss out on this home! Book your showing today! (id:42386)
