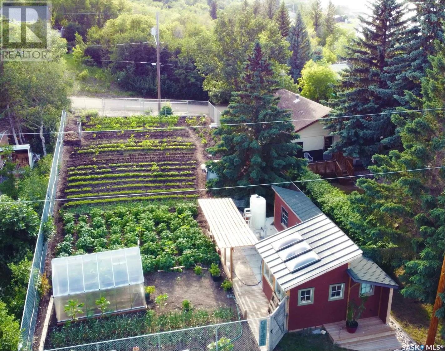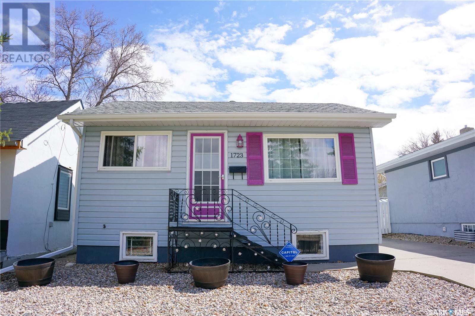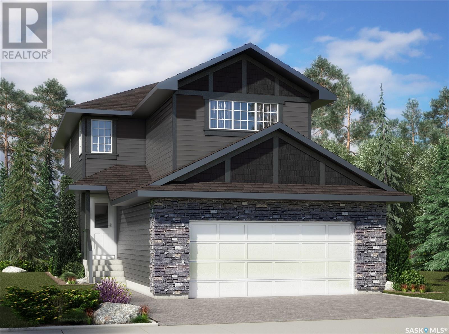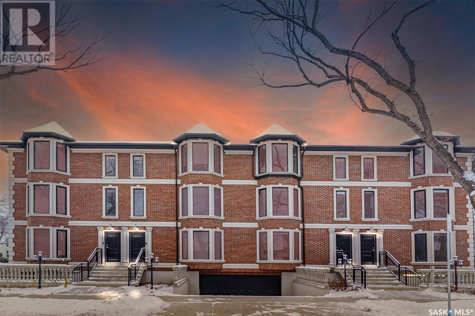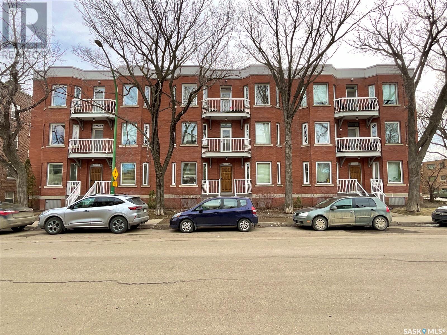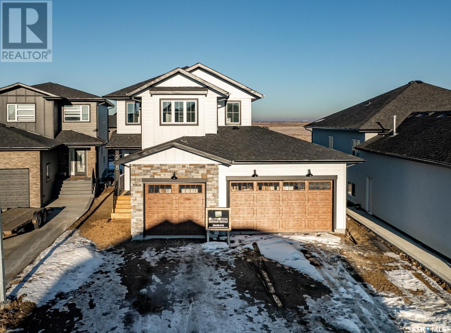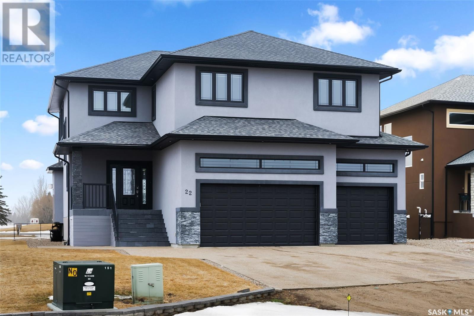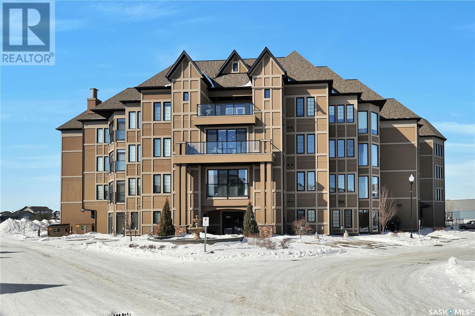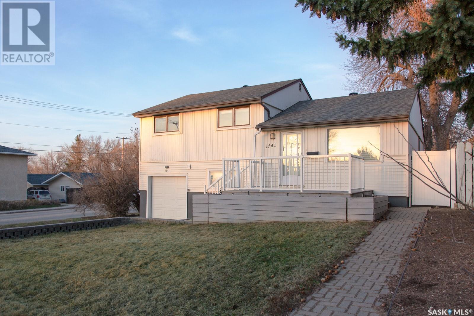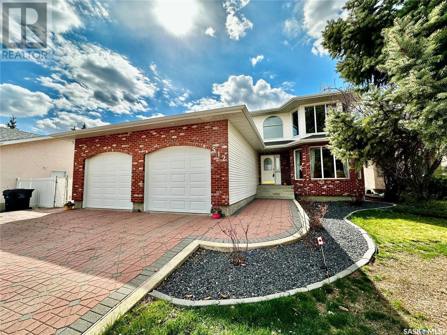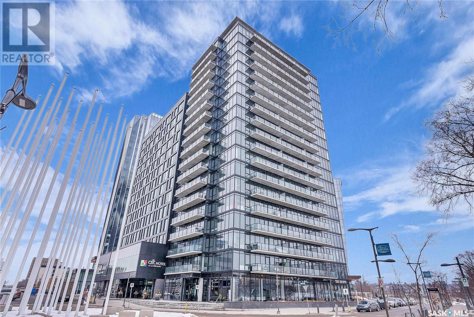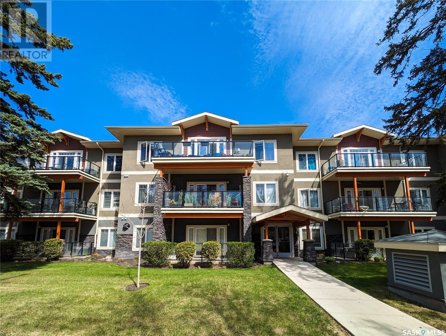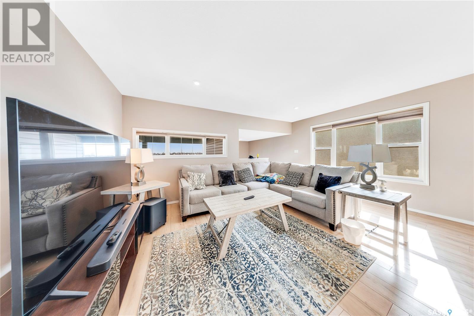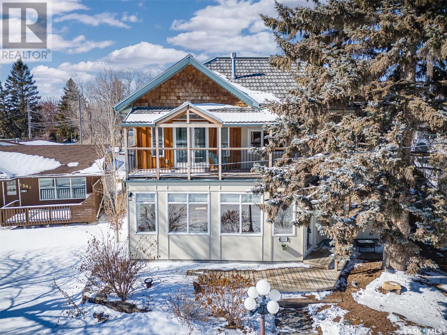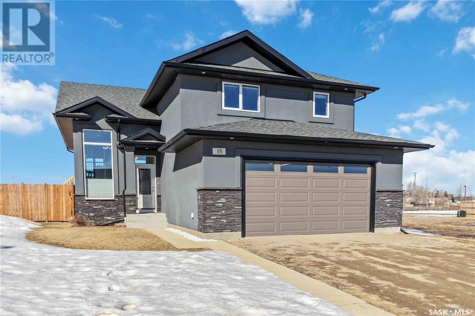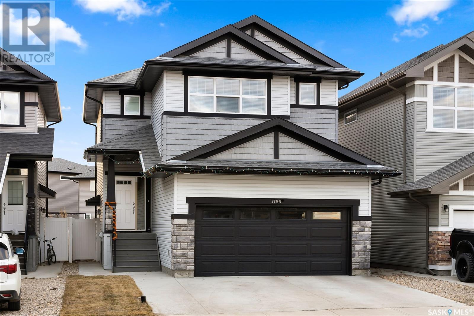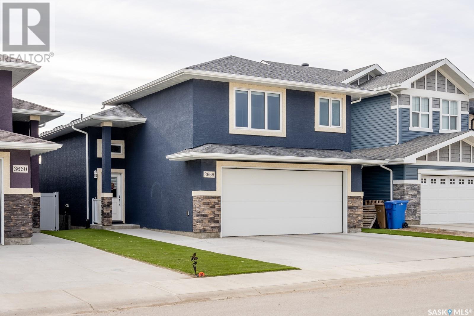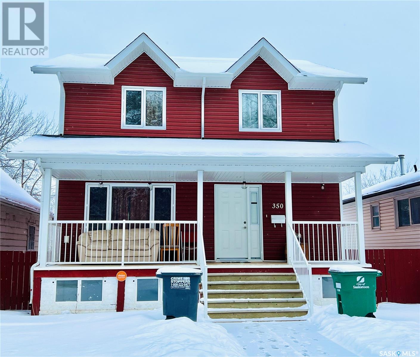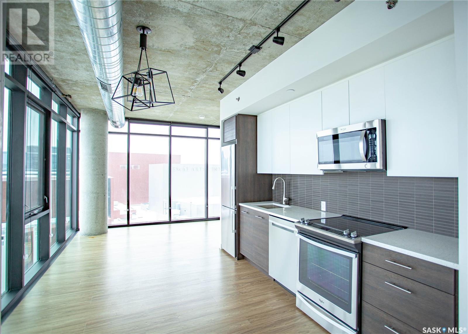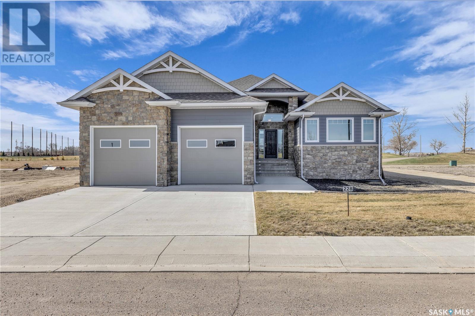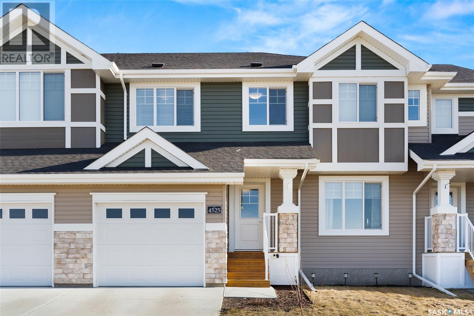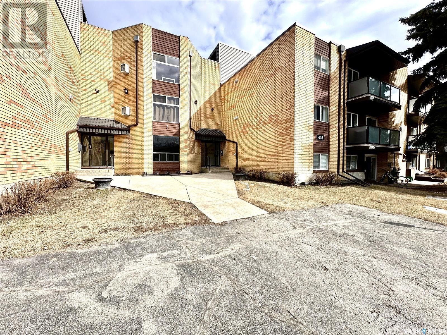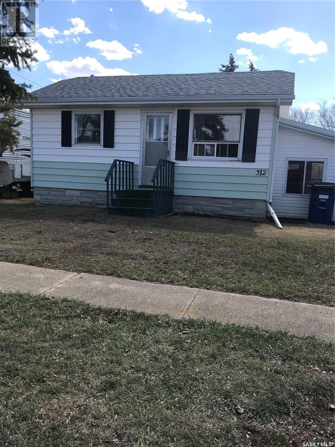Farms and Land For Sale
SASKATCHEWAN
Tip: Click on the ‘Search/Filter Results’ button to narrow your search by area, price and/or type.
LOADING
211 Hall Street
Manitou Beach, Saskatchewan
If you are looking for the perfect spot to build your home in the Resort Village of Manitou Beach, this is it! The property has been utilized as a garden for a number of years and is a site to behold in its full summer glory! The lot is flat and completely chain link fenced with a beautifully constructed and maintained out building consisting of two joined sheds, a cold storage room and an insulated green house. Decking and concrete block patio complete the exterior of the building, offering great outdoor living space and a pergola is strategically place to create a quiet and private environment . This current infrastructure is a great start to creating your own plan for this wonderful property. Water and Sewer lines are already present on the property which is a substantial financial savings when doing a new build. There is also a well on the property which could be used for exterior watering on the property. Keep in mind that here at the beach we have full sewer and reverse osmosis water. No septic to deal with and no hauling drinking water! The village is health and art centric, offering the healing water of the lake, the amenities of the spa and many winter and summer activities for all ages. Watrous is a short drive away offering all of the amenities of a city while you live in the tranquility the beach has to offer. Come have a look for yourself, call for your viewing today! (id:42386)
1723 Arthur Street
Regina, Saskatchewan
Welcome to 1723 Arthur Street in Pioneer Village with a low maintenance xeriscaped front and back yard. As you enter the home you are greeted by the bright living room with tall ceilings followed by the bright kitchen and spacious feeling bedrooms. The home has decorative ceiling features combined with the creative use of glass blocks. Current updates include new vinyl plank and tile flooring through a large part of the home, fresh coat pf paint and water heater. (id:42386)
3289 Green Turtle Road
Regina, Saskatchewan
Welcome to the Holdenberg! Ehrenberg Master builder's new offering in Eastbrook. 1657 Sqft 2 Storey Bright and open floor plan. Kitchen features: custom cabinets, Quartz counter tops, energy star dishwasher, exterior vented OTR microwave, sit up island and pantry. Master bedroom with 3 piece en-suite and walk in closet. 2nd level laundry. Plus LARGE BONUS ROOM on 2nd level. Double attached garage.Basement features a side entrance to accommodate a future suite. Exterior walls are framed and insulated with roughed in plumbing. Superior construction foundation has a 4” rebar reinforced slab and is built on piles. Exterior features front landscaping, sidewalk, and underground sprinklers. Saskatchewan new home warranty included. So many extras with an Ehrenburg Home call today for more details and a personal viewing! Interior photos from previous build. (id:42386)
1005 Osler Street
Saskatoon, Saskatchewan
INVESTOR'S ALERT: PRIME SHORT TERM RENTAL OPPORTUNITY! Discover a lucrative short-term rental prospect at 1005 Osler Street – a New York-style Brownstone offering unparalleled charm and investment potential! This townhouse would also serve as a great home for working professionals, conveniently located walking distance to the hospital, university and downtown. With luxurious finishes, high ceilings, and contemporary design, this unit will not disappoint! As you ascend the steps to your front door, you'll be greeted by a bright living room featuring a bay window bringing in lots of natural light. The kitchen, with its custom dark cabinetry against a brick backdrop, has ample storage, an eat-up island, stainless steel appliances, and granite countertops. Adjacent to the kitchen, find a convenient 2-piece powder room, a mechanical room, and a deck with a gas BBQ hookup. On the second floor, two generously sized bedrooms, a luxurious four-piece bathroom with in floor heat, and a handy laundry area await. The third floor is dedicated to the expansive primary bedroom, featuring a bay window, a spacious closet, and a separate storage nook. The spa-like en suite offers an enclosed glass shower, double sinks, and ample storage. Additionally, the third floor has a charming den with direct access to a Juliet balcony overlooking the neighborhood. This unit has one underground parking stall, one surface stall, and a heated storage unit. Take advantage of the shared flex room, perfect for a gym or conference room. Seize this opportunity and call today to schedule your showing! (id:42386)
304 2925 14th Avenue
Regina, Saskatchewan
What an opportunity. 1475ft2, 3 bedroom top floor condo with U/G parking and only 1 block from all Cathedrals 13th Ave. has to offer! This home has 3 bedrooms, a large kitchen, dining, and living rooms. it has both a South Balcony which overlooks the quaint & private Courtyard and a North Balcony looking towards 13th. If you have always wanted to live downtown you need to check this out. You will be mere steps to all Cathedral has to offer, coffee shops, restaurants, cafes, pubs, and groceries. Oh, and you can walk to work! Set up your showing today! (id:42386)
Rathgeber Acreage
Corman Park Rm No. 344, Saskatchewan
Price Reduced to $727,000! Looking for a country home close to Saskatoon – this is the place for you! A gorgeous home completed in 2020 just minutes from the city on paved Hwy 60. You can watch the sunrise and sunset and enjoy wildlife from your living room. This beautiful 2 level home situated on 3.1 acres features approximately 1568 sq. ft. main floor with a completely finished lower-level walkout creating approximately 3000 sq. ft. of ground level living area. A spacious non-skid tiled front entrance with ½ bath and attractive entrance to lower level Garden door from upper level leads to 10’ x 22’ balcony with a beautiful view of an old river valley. Balcony floor finished with Tufdek Vinyl. Flooring throughout the interior of the home is vinyl plank and ceramic tile. Bright, spacious kitchen features pantry, tons of cabinets, large island, quartz counter tops and constant hot water at sink. 2 upper-level baths have programmable, thermostat controlled heated, tiled floors. Bright, spacious lower level boasts a walkout, large family room, electric fireplace with heat, large Jack and Jill bathroom, 2 bedrooms, utility room and storage room. The latest technology constant pressure computerized pump in 50’ drilled well with approximately 40’ supplies good quality water. Water softener and water purification system are included. The 26’ x 53’ heated 3 car garage with finished walls and ceiling has a plumbed sink, built-in floor drains, 3 – 9’ overhead doors. Exterior finish in acrylic stucco and stone. Gated entrance and large concrete driveway. Massive insulation added to house perimeter and lower-level floor to keep lower level floor warm. 2023 property tax $4750 (id:42386)
208 Woolf Place
Saskatoon, Saskatchewan
Welcome to 208 Woolf Place. Built by reputable and trustworthy Silverstone Developments this rare combination of over 2000 sq.ft. with a true triple garage will not disappoint. Located in one of Saskatoon's newest & exciting east side neighbourhoods. This sophisticated home is built in a nice quiet cul-de-sac. This home features 9ft ceilings, open concept, gas fireplace, custom cabinets, butlers pantry, quartz counter tops, stone back splash in the kitchen and a nice mix of plank, tile and carpeted flooring. Awesome layout with 3 good size bedrooms and an amazing 2nd floor laundry. Master bedroom and ensuite features a walk in closet, large walk in custom tile shower, glass doors, heated tile floors, his and her sinks and a toilet closet. Nice 2nd floor flex room that could be used as an office, gym or playroom. Main floor boasts a large walk thru mudroom with custom built lockers for the growing family and a good size foyer. Basement features 9ft ceilings and is open for development. The basement perimeter is framed, insulated and vapor barriered. Builder is definitely open to develop. Please don't hesitate to call for a quote. All this with an oversized 32x24 Triple garage . 10 year progressive new home warranty. GST & PST Included in purchase price. Available for immediate occupancy. To view the full 3D Floor plan just click on the multimedia or virtual tour tab. Call your REALTOR® today to book a private viewing. (id:42386)
22 Aspen Village Drive
Emerald Park, Saskatchewan
Are you longing to be out of the city where you can enjoy a slower pace of life while still being close to shopping, restaurants, daycares, walking paths, and amenities? Do you also have a penchant for golf? This custom built two storey home is located in beautiful Emerald Park backing the Aspen Links Golf Course and the 18th hole. The home sits on an over 12,000 square foot lot giving you lots of room for toys, RV parking, or maybe even a future pool. You also have a heated triple attached garage. The nicely appointed kitchen has dark cherry wood cabinets, granite countertops, numerous pot and pan drawers, and stainless steel appliances. The dining room is ready for family dinner or for entertaining a large crowd. With 19ft ceilings the living room is flooded with natural light and features a linear gas fireplace with a stone surround. Rounding out the main floor is a mudroom and a 2 pc powder room. On the second level there are 4 bedrooms, laundry, and two full bathrooms that have heated floors. The primary bedroom is the perfect place to unwind especially with the direct access to your 16x16ft private balcony. The trayed ceilings, large custom walk-in closet, and the 5 pc ensuite are also sure to please. The basement has been fully developed adding an additional 1000 square feet of living space. The rec-room/games room will be a hit with the kids or your perfect spot to watch the big game. The bar nook has roughed-in plumbing for a sink. The 5th bedroom is perfect for a home office or for guests and there is a 4 pc bathroom. There is room for storage in the utility room and the workshop. Outside you will love the tiered composite deck that is partially covered and includes the hot tub. Some additional features include: u/g sprinklers, BBQ gas line, built in speaker (blu-ray and dvd player included), 200 amp electrical panel, and so much more. A $2,500 TREE/SHRUB BONUS IS AVAILABLE TO THE BUYERS AT CLOSING. (id:42386)
206 4891 Trinity Lane
Regina, Saskatchewan
Welcome to this luxury apartment-style condo built by Reimer Homes! Beautiful 1 bedroom plus a LARGE DEN that has a double door closet, 1 bath condo in Cornerstone Heights overlooking the courtyard! Unique features of this property include main level parking, heated storage unit, gypcrete poured between all floors, insulation in floor joists, double off set walls with sound channel between units, insulation with 5/8 drywall and sound channel in walls of common area & hallways. This building is built on piles and is backing a wonderful park area with walking paths. Other features of this home include 9ft ceilings, spacious open concept that is perfect for entertaining, granite throughout, beautiful flooring & finishes. Kitchen space offers modern contemporary soft close cupboards, granite countertops, stainless steel appliances and a gorgeous island. Dining area off kitchen is generous in size and can house a large dining table if desired. Living room space includes an electric fireplace and double doors that leads to a unique private sunroom overlooking the court yard! The oversized Master retreat includes a spacious walk in closet with direct access to the large bathroom which contains a gorgeous 5 foot shower. An added bonus is that there is plenty of storage in the laundry room & furnace room. A very unique luxurious property that has been extremely well cared for! Please book your showing today! (id:42386)
1241 4th Avenue Nw
Moose Jaw, Saskatchewan
Welcome to this charming home nestled on a spacious corner lot at the intersection of 4th Ave and McDonald’s Street! Conveniently situated within walking distance of King George Elementary School, Sask Polytech, and Vanier Collegiate, this delightful 4-level split home offers a warm and inviting atmosphere. Upon entering, you'll be greeted by an airy open-concept layout, seamlessly connecting the living room, well-appointed kitchen, and dining area. The kitchen boasts beautiful oak wood cupboards and ample natural light streaming through large windows. Ascending to the second floor, you'll find three bedrooms and an updated 4-piece bathroom, providing both comfort and convenience for your family's needs. On the 3rd level, you'll discover the utility room, featuring a newer water heater, as well as a pristine brand-new 3-piece bath with an integrated laundry area. Venturing further, the basement (4th level) unveils a spacious family room complemented by a generously-sized den, offering versatile spaces for relaxation and entertainment. Step outside to the expansive backyard retreat, complete with a sizable deck, a practical shed, and ample space for your personal landscaping endeavors. The front yard showcases a meticulously crafted garden area, reflecting the care and dedication invested in this cherished family home. Recent updates over the past few years include renovations to the upstairs bathroom, new flooring throughout (excluding the main floor), a fresh coat of paint throughout the entire house, geothermal sealing on the bottom exterior, installation of a new PVC fence, front and back deck replacements, a new bathroom on the 3rd level, and a fully renovated basement with new windows. Additionally, the property features new shingles on both the house and shed (installed in 2016), new siding on the shed, hydroseeding for the front and backyards, as well as the installation of a new washer and dryer, and a water heater replacement in 2021. (id:42386)
512 Stillwell Crescent
Swift Current, Saskatchewan
Introducing this stunning 2-storey home in the highly desirable Highland subdivision. Step into the main foyer & be captivated by the elegant open staircase leading to the second floor. The expansive main level features formal living & dining spaces, a brand NEW white kitchen w a striking mocha island, complemented by luxurious granite countertops, NEW stainless steel appliances, under counter lighting, & a charming dining nook. The kitchen seamlessly flows into a cozy family room w a gas fireplace. Experience year-round comfort in the 4-season sunroom to the southwest, equipped w forced air heat & in-floor heating, creating a warm & inviting space off the kitchen & providing access to the backyard. A refreshed 2-piece powder room & convenient main floor laundry complete this level. Venture to the second floor to discover 3 bedrooms & a spacious custom office with elegant French doors. The generous primary suite features a seating area, walk-in closet, & a rejuvenated 4-piece ensuite showcasing new fixtures, a custom tiled shower, a luxurious soaker tub, upgraded lighting, & taps. The lower level is designed for entertainment, featuring a custom bar area w quartz countertops, a sit-up area, stainless steel fridge w ice/water dispenser, & additional seating. Additionally, there are 2 ample storage rooms & a lavish custom tiled 3-piece bath w a walk-in shower. Enjoy seamless access to the backyard through the walkout basement. The professionally landscaped yard comes w garden boxes equipped w a drip system, new front and back sprinklers on timers, a delightful patio area for gatherings, and is fully fenced. Completing this impressive property is a double attached garage and shed. Recent updates include fresh paint on the main and second floors, updated flooring in the main and second bathrooms, new toilets, lighting fixtures, and shingles replaced in 2017. Don't miss the opportunity to own this exquisite home that offers luxury, comfort, and style! (id:42386)
908 490 2nd Avenue S
Saskatoon, Saskatchewan
Here is the one you have been waiting for! Stunning New York loft style condo at prestigious No 1 River Landing. Best location in the building with views of the river, bridges, and Meewasin Valley. 893 sq ft 1 bedroom plus den in the heart of downtown next to the Remai Modern Art Gallery. Walking distance to shops and all the downtown amenities. European style kitchen with quartz counter tops and stainless steel appliances . Modern columns , hardwood flooring and sliding barn doors. Primary bedroom features large walk in closet. 2 full bathrooms including en suite with walk in shower. Gorgeous lobby and amenities room, and state of the art gym all overlooking the river . Large balcony is full width of the unit. Underground parking! (id:42386)
208 721 8th Street E
Saskatoon, Saskatchewan
Gorgeous and stylish 2nd floor corner apartment in the heart of the Broadway district! Welcome to The Vestel! A beautiful building impeccably designed, finished to an extremely high standard and well-capitalized. Located just off Broadway and only minutes away from downtown Saskatoon, the University of Saskatchewan and within walking distance of so many more amazing amenities. This stunning two-bedroom, two-bathroom apartment style condominium greets you with a bright and airy open floor plan featuring large patio doors/windows out to the balcony, letting in tons of natural light. This apartment features a fantastic kitchen with granite countertops, upgraded cabinets, under cabinet lighting, stainless steel appliances, tiled backsplash, and bar seating. The kitchen opens to a defined dining area and overlooks the spacious living room and sliding glass doors leading to one of two outdoor patios. The primary bedroom is a retreat with patio doors leading to a second outdoor balcony, along with double closets and a three-piece ensuite bathroom. The second bedroom is situated on the other side of the apartment for extra privacy, as well as a 4-piece bathroom with a tiled tub/shower. A spacious entry, in-suite laundry and storage finish this amazing space. Unique features of this apartment include the two balconies (one facing east and the other facing north), natural gas BBQ hookup, central air conditioning, common area patio at the rear of the building, one heated underground parking stall (with additional underground or surface stalls available for purchase or rent, if desired and available) and a secured storage unit. No expense has been spared as even the driveway into the underground parking is heated! The complex is very well maintained, managed and the owners take immense pride in the building. What a fantastic opportunity in a newer building in a prime location! Book a private showing with YOUR REALTOR® today! (id:42386)
4155 33rd Street W
Saskatoon, Saskatchewan
Located on a quiet section of 33rd Street in the growing neighbourhood of Kensington, this home is cozy and bright with modern finishings. Close to amenities in Confederation Park, walking distance to Confederation Park School, as well as nearby parks, this is a great opportunity for either a small family or as a revenue property. The basement has one bedroom and a bathroom that belong to the upstairs, plus a regulation suite complete with separate entrance. Dedicated parking spaces for your vehicles located behind the house on a concrete pad that could be used for building a garage. (id:42386)
1305 Spadina Crescent W
Saskatoon, Saskatchewan
Welcome to this hidden gem on this quiet enclave, with only local vehicle traffic. This 1961 one story house was redeveloped into an incredible two-story European style country home with old world charm and a focus on environmental sustainability. Imagine waking up looking out at the South Saskatchewan River from your second story master bedroom (with ensuite) and adjoining den. Step out onto your balcony from either room and be inspired as you ponder the natural wonder of the river and Meewasin Trail in all its beauty. Walk out onto second story rear balcony from the vast studio/sitting room and admire your ecologically sustainable garden below while enjoying a morning coffee or evening refreshment. Entertain in your grand room while enjoying the river view. The kitchen includes a gas range. The countertop and island are artistically crafted with walnut hardwood and granite tiles. Immerse yourself in the warmth of the oak flooring or the intricate design of the tile work. The detached two car garage and workshop hosts an extensive solar panel array that is tied to the grid and offers a significant positive offset to the electricity bill. The energy efficiency of the house consists of mostly triple pane windows, R40 attic insulation, Hardie Board style exterior siding and metal shingles (Decra Metal Roofing). All this adding to the energy efficiency and durable environmentally friendly construction of the house. This charming 5-bedroom house is set in a tranquil and beautiful neighbourhood with many amenities. It is walking distance to the Holiday Park Golf Course, the Riversdale Pool, tennis club, canoe club, Gordy Howe Sports Complex, Bob Van Impe Stadium, Farmer’s Market and River Landing and downtown where you will find yourself in the heart and soul of the Saskatoon’s arts and entertainment scene. Lastly let’s not forget the Meewasin River Valley Trail system is only steps away from your front door for access year-round. (id:42386)
15 Walker Way
Clavet, Saskatchewan
Welcome to 15 Walker Way located on a peaceful cul-de-sac in Clavet less than 10 short minutes down the double lane highway past Costco. This home is conveniently located near the Clavet Arena, Outdoor Rink, Clavet Hall, and the newly renovated playground. As you enter into the foyer, you are greeted to 1416 square feet of thoughtfully designed living space filled with natural lighting. The main floor offers an open-concept layout, seamlessly blending the living room, dining room, and kitchen. The kitchen features stainless steel appliances, an island, a large corner pantry, and a sink overlooking the backyard. Venture down the hall to discover two additional bedrooms, a full bathroom, and a generously sized laundry room with abundant cabinet storage and counter space for folding. The primary bedroom offers a private oasis with a spacious walk-in closet and ensuite bathroom complete with heated flooring and dual sinks. Granite countertops in the kitchen, bathroom vanities, and laundry room show the meticulous attention to detail when customizing this home. Outside, the expansive deck invites you to unwind and appreciate the generous lot, perfect for indulging in gardening or soaking in the sun with friends. Plus, the attached 24’x24’ heated garage ensures convenience and comfort year-round. Schedule a showing to have a look for yourself at all the features of 15 Walker Way in Clavet. (id:42386)
3795 Gee Crescent
Regina, Saskatchewan
Nestled in the heart of the sought-after Greens on Gardiner neighborhood, this exquisite two-story residence epitomizes modern comfort and convenience. Boasting 1787 square feet of meticulously designed living space with a double attached garage (fully insulated & drywalled), this home offers a seamless fusion of functionality and elegance. Upon entering, the foyer leads you effortlessly into an open-concept layout encompassing the kitchen, dining, and living areas—a perfect setting for both intimate gatherings and lively entertaining. The main floor is adorned with luxurious features, including a cozy gas fireplace, a spacious eat-up island, 2-piece bathroom and a well-appointed den ideal for a home office or playroom. Ascending the staircase reveals a tranquil sanctuary with a bonus room featuring tons of natural light from the large 2nd storey window. Also on the second floor you'll find a sumptuous master suite complete with a lavish 4-piece ensuite and a generous walk-in closet, alongside two additional bedrooms, a second 4-piece bathroom, and convenient laundry facilities. Furthermore, the basement offers added versatility with a non-regulation suite, providing a separate entrance, a well-appointed kitchen (appliances included), a serene bedroom, and 4-piece bathroom. Outside you find a spectacular deck leading off from the dining area, ideal for entertaining or watching the children play in the fully landscaped and fenced backyard. With its prime location mere moments from the Yellow Rail Park Playground and the vibrant Acre 21 Shopping Center, this home encapsulates the epitome of contemporary living in an idyllic setting. (id:42386)
3656 Gee Crescent
Regina, Saskatchewan
Welcome home to this stunning bi-level oasis nestled in the heart of the beautiful Greens on Gardiner community! Enjoy the serene tranquility of backing onto a picturesque park, where lush greenery welcomes you with open arms. Step inside this custom-built masterpiece, you’ll find an impressive 1916 sq ft living space across two levels, this home offers an abundance of space and comfort at every turn. The main floor features an expansive great room with vaulted ceilings and an open-concept layout where the living room, kitchen, and dining area blend effortlessly together, creating the perfect space for both relaxation and entertainment. A bedroom and a full bathroom provide convenience and flexibility for guests or family members alike. A few steps up you’ll find a spacious master bedroom, complete with a luxurious ensuite and oversized walk-in closet, offering a private retreat from the hustle and bustle of everyday life. Heading downstairs to the lower level, you’ll find a sprawling recreation room, perfect for gatherings or leisurely evenings at home. Two additional bedrooms offer ample space for family members or a home office, while a convenient laundry room and another 4-piece bathroom complete the lower level. Don't miss your chance to call this rare gem yours. Schedule your private showing today and experience the epitome of luxury living in the Greens on Gardiner! (id:42386)
350 T Avenue S
Saskatoon, Saskatchewan
This spectacular single-family home in Pleasant Hill is a true gem, offering 3 bedrooms, 3 bathrooms, and a generous 1456 sq ft of living space. The inviting atmosphere begins with a charming front verandah, perfect for enjoying your morning coffee and creating a naturally cozy ambiance. Upon entering, you'll find a practical front entryway with a convenient closet for coats and shoes. To the left, the cozy living room welcomes you with a large front window, allowing ample natural light to flood the space. Adjacent to the living room is the fantastic kitchen, featuring abundant cabinet space and an eat-up island for additional counter space. The well-located dining room ensures seamless mealtime entertaining, complemented by a 2-pc bathroom just around the corner for the convenience of your guests. Upstairs, the home boasts 3 bedrooms, with the primary bedroom featuring an impressive 5-pc en-suite bathroom. The main 4-pc family bathroom and a convenient second-floor laundry complete the upper level. One of the standout features of this 2-storey home is its expansive, fully-fenced backyard. This outdoor haven includes mature trees, garden beds, a shed, concrete slab walkways, and ample green space for children to play. If this sounds like the perfect fit for your family, don't hesitate to contact your local Saskatoon REALTOR® to schedule a showing and explore the charm and comfort of this delightful home. (id:42386)
701 490 2nd Avenue S
Saskatoon, Saskatchewan
Luxury living with breath taking views of the South Saskatchewan river. No.1 River Landing is Saskatoon's foremost high-rise with floor to ceiling windows, exposed concrete finishing's, fully equipped gym, amenities room, all located steps away from the river bank. This 2 Bedroom and 2 Bath unit located on the 7 floor offers amazing light with the south exposer and a private balcony for you to enjoy the panoramic skyline. The interior has upgraded finishes with Quarts counter top's and Stainless Steel appliance's to match the setting. There is an underground parking spot included with the unit. The location offer easy access to Saskatoon's entertainment, restaurant and business core. (id:42386)
228 Cypress Point
Swift Current, Saskatchewan
The prestigious location, style and custom high end finishes are what you deserve. The meticulous attention to detail and quality in a BRAND NEW Build are what you demand. Have it all in this 2022 GIESEN BUILT HOME located in the prestigious Cypress Point sub division. All the details and style make this one gorgeous house to call home. 2221 sq ft of executive style and finishing features you dream of including: golf course access, grand foyer opening onto a big and bright living room with 12 ft coffered ceilings, floor to ceiling stone fireplace, exceptionally large kitchen with island and walk thru pantry ( perfect for hosting ), granite counters, custom cabinetry, high end flooring, fixtures and lighting. The Primary bedroom has a view to the golf course, a walk in closet and a 5 piece spa like en suite with a large shower room including 2 showers with body sprays. Enjoy sitting out on the covered concrete deck with golf course views and appreciate the ICF fully finished basement, dual furnaces for optimal temperature control and an attached double 28x25 heated garage. These are just a few of the numerous features you will find in this True Executive Home. The Seller will warranty all workmanship for 1 year after possession. 1 year Elmwood Golf Membership is also included to help you get acquainted with the neighborhood. GST and PST is applicable on sale price. For more information including a detailed feature sheet and to book your private tour please call. OPEN Houses every Sunday from 1pm to 4pm (id:42386)
4525 Keller Avenue E
Regina, Saskatchewan
Welcome to your dream townhouse nestled in the heart of The Towns in Regina, SK. This contemporary gem boasts three bedrooms and three bathrooms, embodying the epitome of modern living. As you step inside, you'll be greeted by an inviting open concept layout flooded with natural light, creating a warm and welcoming ambiance throughout. The main floor seamlessly integrates a spacious living room, elegant dining area, and a stylish kitchen, ideal for entertaining guests or enjoying cozy family dinners. The kitchen featured a convenient pantry, a sleek eat-up island, and stainless steel appliances included for your convenience. Venture upstairs to discover a versatile bonus room, perfect for a home office, media room, or play area. The second floor also hosts three generously sized bedrooms, with the primary bedroom offering the convenience of a walk-in closet and a private four-piece ensuite bathroom. An additional four-piece bathroom and laundry facilities complete the upper level, ensuring utmost convenience for the whole family. The possibilities are endless with the basement left open for your personal touch and creativity, offering the potential to customize your living space according to your preferences and lifestyle needs. Convenience meets functionality with an attached garage providing secure parking and additional storage space. Step outside to your private oasis, where the fully fenced backyard awaits, landscaped to perfection with a charming deck and garden boxes, providing the ideal setting for outdoor gatherings, summer barbecues, or simply unwinding after a long days work. Move-in ready and meticulously maintained, this townhouse presents a rare opportunity to embrace luxurious yet low-maintenance living in a sought-after location. (id:42386)
400 415 Tait Court
Saskatoon, Saskatchewan
This exquisite 3-bedroom, 2-full bath top-floor apartment unit offering breathtaking views of the Wildwood Golf Course to the east. This recently upgraded unit boasts laminate flooring in the living and dining areas, updated kitchen cupboards and countertops, PVC windows, and new carpet in the master bedroom. Enjoy the convenience of two separate balconies, one designated parking stall (#14), with the option for an additional parking stall through the condo association. With two entrances accessible from the hallway, the master bedroom includes a spacious storage room and a full bathroom. Don't miss out on this exceptional apartment home offering tremendous value! Contact your REALTOR@ today to schedule a viewing. (id:42386)
312 7th Avenue W
Rosetown, Saskatchewan
Tremendous value in this Estate Sale - Large 60-foot x 125 ft lot. Structurally sound 890 square foot raised bungalow. Excellent concrete foundation, 100 Amp electrical panel some newer windows and more Unique mud room connecting house to aa single car garage. The home features 3 Bedrooms up and developed basement. The basement could easily convert to a suite. Nice yard, garden shed, and back ally so lots of room for another garage. The home needs bit of upgrades to floors, paint and baths but solid, sound home. (id:42386)
