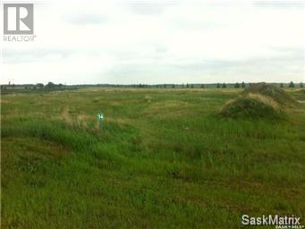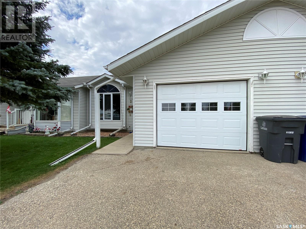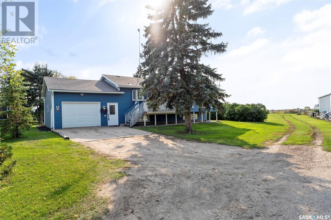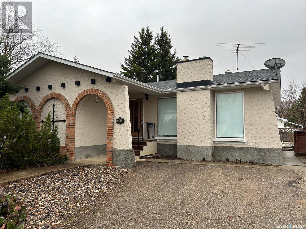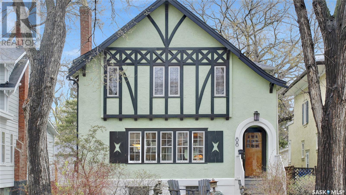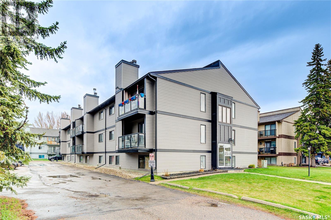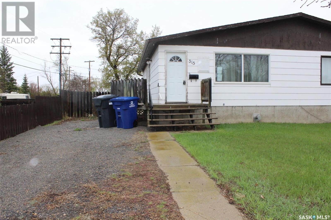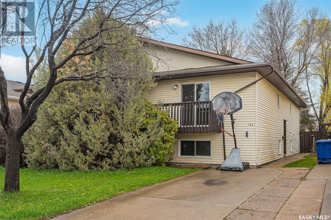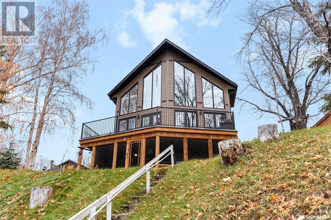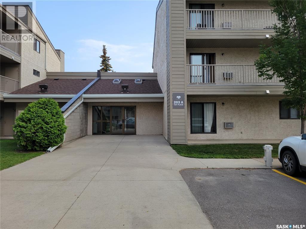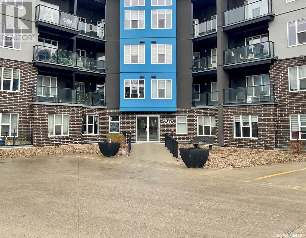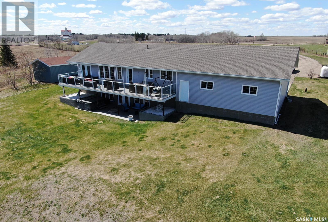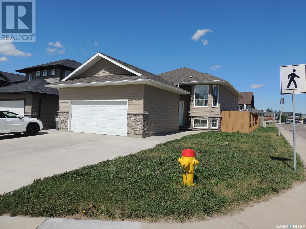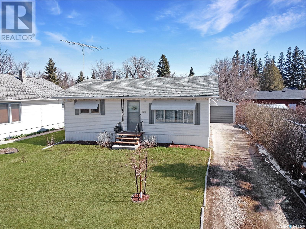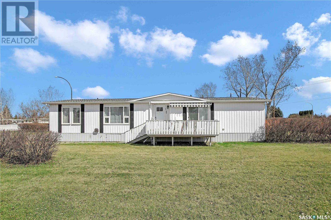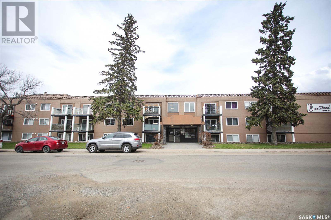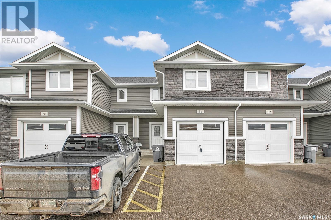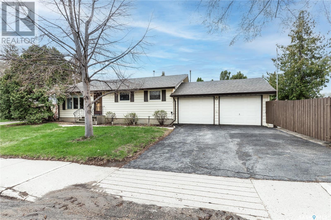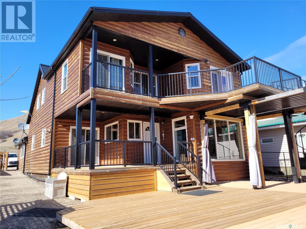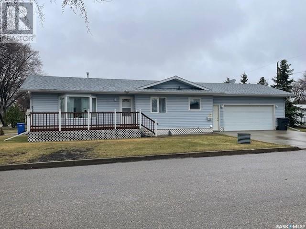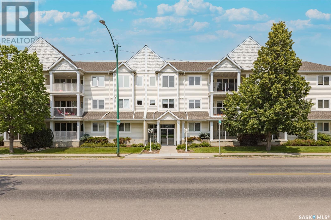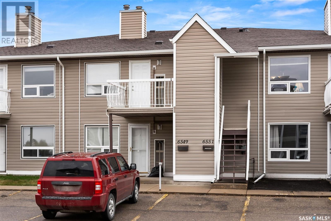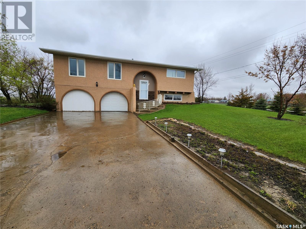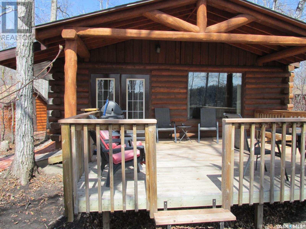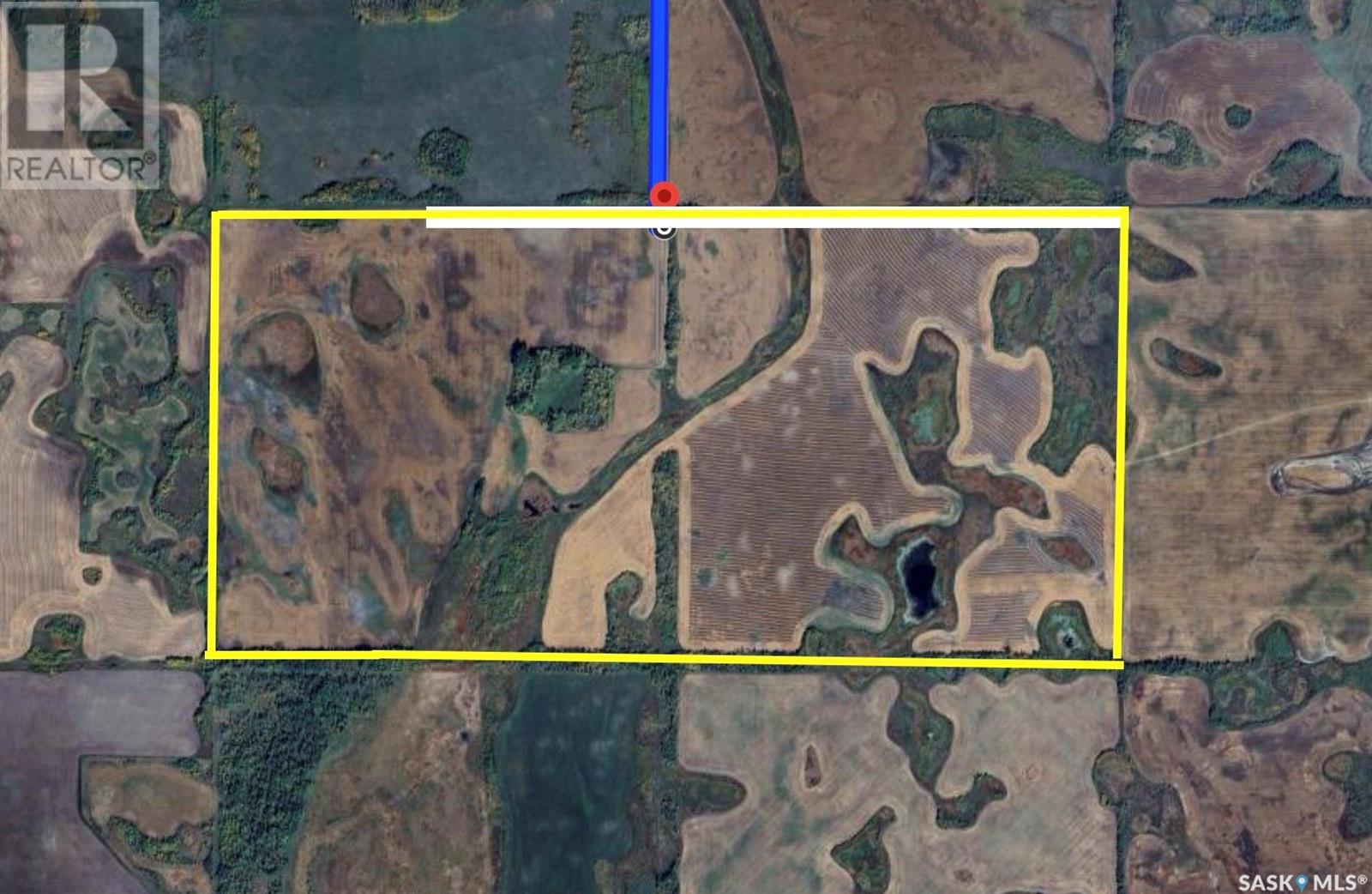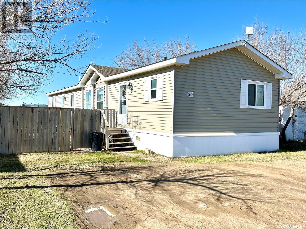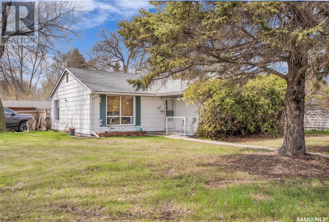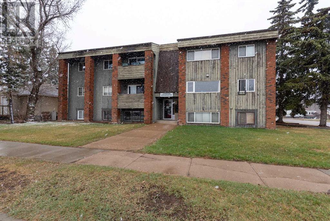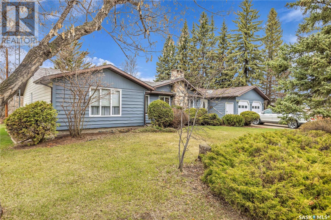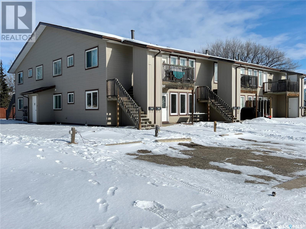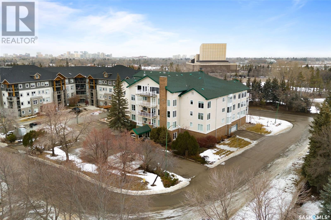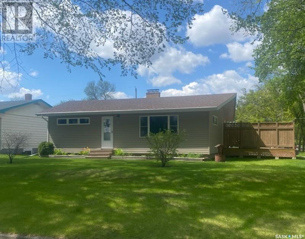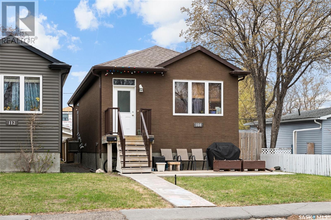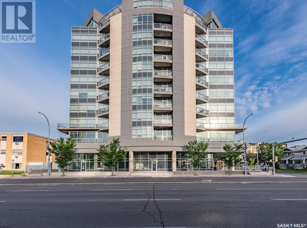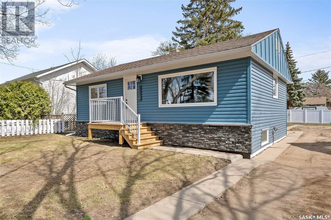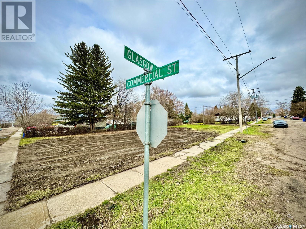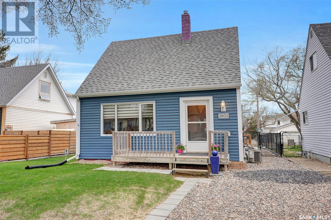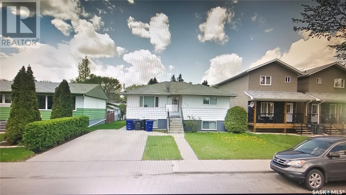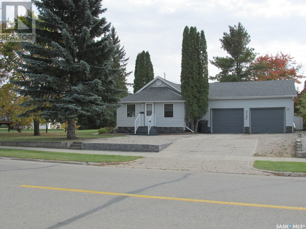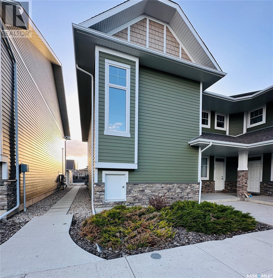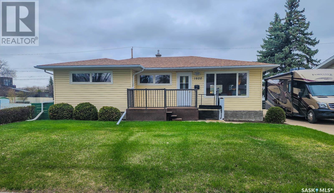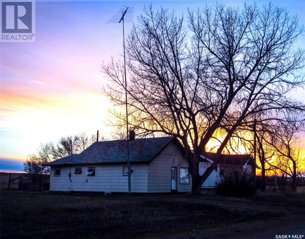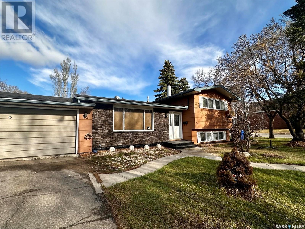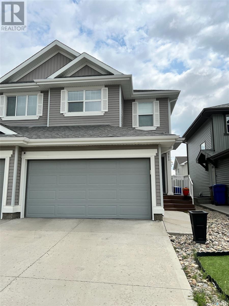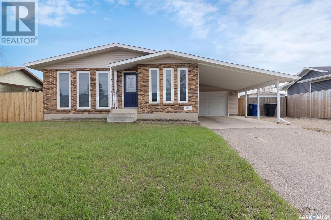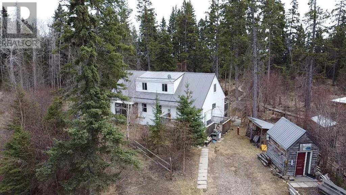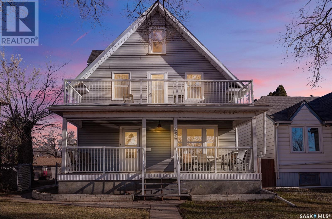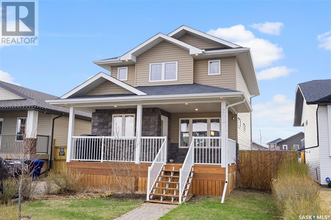Farms and Land For Sale
SASKATCHEWAN
Tip: Click on the ‘Search/Filter Results’ button to narrow your search by area, price and/or type.
LOADING
Haultain Ranch Estates
Dundurn Rm No. 314, Saskatchewan
5.43 Acres. Great building site in the established sub-division of Haultain Ranch Estates close to the city. All services on property. Possibility to build walk-out. Directions: South on Hwy 11 to Haultain Road, turn left or east for 1 mile, turn left at the development. (id:42386)
10 2-1275 Aaro Avenue
Elbow, Saskatchewan
Discover your perfect retreat in this SPACIOUS 2-STOREY CONDO in Elbow, SK, ideally situated beside a championship golf course and the stunning LAKE DIEFENBAKER. This inviting home offers a variety of outdoor activities like golf, fishing, boating, and hiking right at your doorstep. The condo features a SINGLE CAR ATTACHED GARAGE, THREE well-appointed bedrooms, TWO bathrooms, and a cozy living room with a staircase overlooking the area. It also includes an unfinished basement, providing AMPLE SPACE FOR STORAGE or future projects. The kitchen, with its direct access to a deck overlooking lush green space, is perfect for serene mornings or relaxing evenings. Recent updates include HIGH-QUALITY VINYL PLANK FLOORING ON MAIN FLOOR AND UPSTAIRS BATHROOM, fresh paint on main floor, new bedroom fixtures, a stylish new vanity, and modern interior doors and trim. With condo fees at just $2,600 annually (about $217 monthly), you'll enjoy common area and external building maintenance as well as lawn care, snow removal, reserve fund and common insurance, plus unique amenities like boat parking, a storage area, and a community garden. Elbow is conveniently located only 90 minutes from Saskatoon and two hours from Regina, making this condo an ideal choice for a weekend getaway or a year-round home by the lake. Embrace a life of comfort and convenience in this beautiful setting. (id:42386)
Rm Of Rosthern - 7.01 Acres
Rosthern Rm No. 403, Saskatchewan
This charming country home is nestled in the welcoming community of Gruenthal, boasting just over 7 acres, ideal for those seeking space for a few horses or livestock or just simply for those wanting to escape that city life. Offering 5 bedrooms and 3 bathrooms, this spacious bi-level residence showcases a rustic, country charm with some upgrades, including some newer windows, siding, roofing, soffits, and doors. You will find hardwood flooring on the main with durable vinyl plank flooring in the bedrooms and bathrooms. There is a spacious foyer entry with convenient access to the insulated single attached garage. Both upstairs bedrooms have access to back deck while there is access to a covered front deck off of the dining room. The master bedroom has a walk-in closet and 2-piece ensuite. Outside you will find beautiful mature trees and a fully fenced pasture set up for livestock with Paige wire and a shelter. There is plenty of room to build a dream shop or barn. This property benefits from the convenience of city water while also offering a well for livestock or irrigation, ideal for nurturing gardens and maintaining lush lawns. Experience the joys of rural living in this delightful country oasis! (id:42386)
2003 8th Street
Rosthern, Saskatchewan
This 3 bedroom 1180 sq. ft. bungalow is located in Rosthern. Features include some newer windows, updated vinyl plank in parts of the main floor, primary bedroom has a 2 piece bathroom, large 2 car detached garage, deck, A/C and 2 fireplaces. Location is great not being far from downtown the park and other amenities. (id:42386)
88 Angus Crescent
Regina, Saskatchewan
Welcome to this stunning character home in the heart of the Crescents. This home has been extensively renovated & restored since 2010 to the Arts and Craft style of home. Gorgeous street appeal with newer walkway & shrubs/perennials added. Composite step leads to the charming foyer with slate flooring. The main floor features 9 ft ceilings. Living room boasts hardwood floors, fantastic natural light, feature wall with newer gas fireplace, built in bookcases added to fit the style of home. Dining room is spacious & features tin look copper ceiling, built in cabinets & stunning windows. New kitchen added to keep in style with the character of the home with the added conveniences of new. Shaker cabinets to the ceiling, leather black granite counters, soft close hinges to doors/drawers, numerous pullouts/drawers, 2 sinks both with garburators, paneled fridge, gas stove, & glass fronts with lighting to upper cabinets. The chef is your family is sure to love this space!! Mudroom at the back with built in bench leads to the backyard oasis. Wood staircase leads to the second floor. The primary suite has a sitting area with built in bookcase added to match the main floor built in's. It has hardwood floors, walk in closet and is the perfect spot to unwind. There are a further 2 bedrooms, one with walk in closet & the other a built in murphy bed & sunny nook area. Bathroom has been renovated with tiled shower & soaker tub. Basement has been renovated with a cozy rec room, stunning 3 piece bathroom with heated floor, & plenty of storage. The backyard is a great entertaining space. Outdoor kitchen area (copper counters), Patio's, garden & perennial beds thru out. Garage is approx 22 by 26 and built in 2011 with lane access. This home has been extensively & thoughtfully restored with improvements to insulation, electrical (underground lines), plumbing, roof, windows, basement floor, eaves with gutter guards, kitchen, & basement. It must be seen to be appreciated!! (id:42386)
7 274 Pinehouse Drive
Saskatoon, Saskatchewan
Charming 2-bedroom condo in The Woods, located in the neighbourhood of Lawson Heights, Saskatoon. This inviting unit features in-unit laundry and ample storage space for your convenience. With updated hard flooring throughout and no carpet, the condo offers a clean, modern look that's easy to maintain. Recent upgrades to both the building and the unit include new siding, adding to its fresh and updated feel. Stay warm and cozy with the electric fireplace, and take advantage of your designated electrified parking stall. Thanks to the nearby robust transit system, this condo is perfectly situated for university students and makes an excellent investment property. Call or text today to schedule a private tour. (id:42386)
315 7th Avenue Se
Weyburn, Saskatchewan
Duplex 1/2 4-bed, 2-bath with single detached garage. Fully fenced yard offers privacy and security. This home is brimming with potential, awaiting your personal touch and TLC. Perfect opportunity for renovation enthusiasts or first-time buyers seeking to customize their space. Don't miss out on this chance to turn this house into your dream home! (id:42386)
182 - 184 Verbeke Road
Saskatoon, Saskatchewan
Welcome to 182-184 Verbeke Road in the desirable area of Silverwood Heights. This is your opportunity to purchase an entire side by side duplex that offers 2200 sq.ft in total combined square footage (main floor only) of both sides. Each side offers 3 bedrooms, one 4 piece bath, spacious living room with patio doors to street facing deck. The kitchen (184) has upgraded counter tops and includes the fridge and stove in both sides as well as there is new vinyl plank flooring in kitchen, dining, bathroom and main floor laundry area. The laundry is on main level living area. The basement level offers big windows commonly found in bilevel style homes and is wide open for future development plus is also roughed in for future bathroom. The other side is an identical floor plan and is tenant occupied that pays $1575/month plus utilities and is under a lease until August 2024 however has expressed the desire to remain after the lease expires. Variety of options available- buy strickly as investment or live in one side and collect rent from the other side to offset mortgage payments. This property is all under one legal parcel number- each side cannot be sold separately at this time. For more information contact your agent of choice to view the 184 side only as it is currently vacant. (id:42386)
9 Lakeside Drive
Pike Lake, Saskatchewan
Discover the epitome of modern luxury living with this stunning lakefront property, built in 2018 and recently updated with new siding in 2023. Only 20 minutes from Saskatoon, this contemporary gem offers the perfect blend of comfort and style. You'll wake up to soothing lake sounds and breathtaking sunrise views in this lakeside retreat. The quality construction ensures both aesthetics and comfort. A double detached heated garage, spacious windows for abundant natural light, custom blinds, three bedrooms, three bathrooms, and a water softener system enhance the home's appeal. Whether it's your dream home, a weekend retreat, or an investment, this property has it all. Don't miss this opportunity to own a slice of lakeside paradise; contact us now for a private tour. Your lakeside oasis awaits! (id:42386)
205 203 Tait Place
Saskatoon, Saskatchewan
Welcome to 205 203 Tait Place. Ideal for first-time buyers or investors, is located on the second floor. This unit has two bedrooms and one bathroom. Laminate flooring has been installed in living, dining and bedrooms. Patio doors lead to the large balcony with features a storage room. Comes with all appliances and in suite laundry as well as one parking stall! Unit is close to many amenities, parks and walking trails. (id:42386)
218 5303 Universal Crescent
Regina, Saskatchewan
THIS UNIT BACKS GREEN SPACE!! Wonderful 2nd floor 2 bedroom 2 bathroom unit. Enjoy moring coffee on your south facing balcony overlooking green space and bike paths. Loads of sun and tranquility. Condo is meticulously kept and shows excellent. 1 underground parking spot as well as storage space and in suite laundry. Fontaine Bleu has workout room, guest bedroom, Social room and more. Walking distance to south end shopping, restaurants and gas. Don't miss out as park backing units don't come up nearly as often. (id:42386)
Ne 04-54-22-W3 Frenchman Butte
Frenchman Butte Rm No. 501, Saskatchewan
Tranquil country living only 1 km from town! Fully finished home with walkout basement on 50 acres. Great opportunity to subdivide and generate income if desired. This pristine 1400 sq ft, 4 bedroom, 3 bathroom home has plenty of room for the entire family! The open concept main floor features the spacious kitchen with tile floor, quartz counters, stainless steel appliances, double wall ovens and large island with seating. The living room has panoramic countryside views and there is direct deck access. Nice size master bedroom has 4 piece en suite, double closets, and garden doors to the deck. There is another bedroom, 4 piece main bathroom, large mudroom, and laundry room that complete the main level. Your entire family will enjoy the fully finished walk out basement with in floor heat featuring a large Family room with wet bar, a media room, 2 good size bedrooms, 4 piece bathroom, and storage room. High quality finishes throughout including quartz counters. The home has a water softener, RO system, and iron filter. Double attached garage with in floor heat. You'll love outdoor entertaining on the the large upper deck or the lower basement patio area with hot tub. Beautifully landscaped yard with a garden spot. Plenty of memories will be made while enjoying this picture perfect property! There is an outdoor riding arena, tack shed, round pen, horse shelter, corrals and water bowl. Directions: North from St Walburg on Highway 26, 1 km from town Directions: North from St. Walburg on Highway 26, 1km from town Directions: North from St. Walburg on Highway 26, 1 km from town (id:42386)
102 Hargreaves Green
Saskatoon, Saskatchewan
Great Licensed Care Home with 5 independent residents and owners suite upstairs. Care home generates $6820 per month. The main floor can have live in owners but is currently being rented out separately from the care home for additional income. ($1700) The main floor has a great open island kitchen, stainless appliances, a spacious living room, and a large master bedroom with walk-in closet and 4 piece en-suite. Lots of natural light, a double attached garage and ample parking space on concrete drive. Basement residents have been there a long time and would like to stay. (id:42386)
605 Routledge Street
Indian Head, Saskatchewan
Discover the perfect starter home, income property or retirement haven in this solid bungalow located just blocks from downtown Indian Head. Enjoy a bright, open living space with a spacious eat-in kitchen. Low-maintenance exterior with vinyl siding and aluminum clad windows. Basement is solid and ready for your personal touch. Oversized 14 x 30 garage with workshop space. Fenced back yard boasts cherry, apple trees,haskaps, raspberry, strawberries, grapes and currents. Central air and central vac add convenience. Don't miss out—contact your favorite local agent today or visit the brokerage website for details. (id:42386)
1 1035 Boychuk Drive
Saskatoon, Saskatchewan
Enjoy a beautiful eastside home for under 200k at 1035 Boychuk #1 - the largest home in Wildwood Estates on a corner lot! The home has recently passed assessment to become an Energy Efficient Home and provides all of the benefits in terms of insulation, air quality, lighting, and energy savings. Prior to this, it had been gutted and renovated throughout offering a brand new living experience in both comfort and practicality. You will enjoy abundant natural light with no obscuring structures blocking out the sun from the many windows in the front of the home. The living room particularly is bright and spacious. The kitchen was redone with white cabinetry and ample counterspace. The home comes with two dining spaces, one of which could easily be converted into a third bedroom. The master bedroom is massive allowing for a master bed, dresser, and end tables. The master ensuite was completely refurbished with all new finishes, as well. You will find a useful mudroom, a storage room equipped for organizing tools, and the upgraded laundry all conveniently placed. The layout of the home is ideal for anybody with mobility challenges. All plumbing water and sewer lines were also replaced. Other bonus upgrades include new Ecoline triple pane windows, steel exterior doors, spray foam insulation, high-end vinyl flooring, LED lighting, two natural gas BBQ hookups, glass enclosed ensuite shower, all new doors, an extended driveway, three outdoor water lines, a new treated wood fence, new grading, new turf, and a fireplace area in the backyard designed for maximum enjoyment! The location is excellent, as well, being a short drive away from 8th Street mall and south Costco, but still on a relatively quiet street with easy in and out access. Lot pad fee is $1,012.50 and it covers garbage removal, water, and taxes. Book your showing! (id:42386)
41 2707 7th Street
Saskatoon, Saskatchewan
Check out this fantastic top floor condo! It's a one bedroom plus a den. The den is ideal for guests, a home office, a study space - whatever you want it to be. Upgraded everything, flooring, light fixtures, windows, tiled bathroom. Six appliances -- fridge, stove, over the range microwave, built in dishwasher, washer and dryer. Deck overlooks the surface parking stall. Great east side location - 10 minutes to U of S and a quick walk to get groceries or take out! And it's a masonry building. Check it out! (id:42386)
31 115 Veltkamp Crescent
Saskatoon, Saskatchewan
Welcome to modern living at this fully developed 4 bedroom/4 bathroom townhouse in popular Stonebridge! You will find a foyer with coat and utility closet that provides direct access into the single attached insulated garage. The condo also offers convenient driveway parking and visitor parking directly out the front door. The open concept main living area features a timeless colour palette, large windows, a spacious kitchen with eat-up island, stainless appliances, dining area and an enjoyable living area. A 2pc powder room rounds out the main level. Upstairs has a very spacious primary bedroom, walk-in closet and 5-piece ensuite to enjoy including double sinks! You will also find two good size secondary bedrooms, a 4-piece bathroom, and dedicated laundry room with side-by-side front loading washer/dryer plus overhead shelving. The basement was recently completed by the professionals at Keystone with another family room, bedroom, and spacious 4pc bathroom. The basement finishes include recessed LED pot lights, stainless steel light fixtures, built-in shelving, and high-end laminate throughout leading upstairs to the main level. Other bonus features include central air, humidifier, air filter, underground sprinklers, window coverings, and TV mounts. The new owner of this beautiful home will make great use of the patio off of the main floor living area, a little oasis for BBQ's and fresh air with privacy fencing. All of this while keeping in walking distance to bus routes nearby, numerous high-demand amenities, and easy access to anywhere in the city. Condo fees are a manageable $320 and cover common area maintenance, external building maintenance, lawncare, reserve fund, sewer, snow removal, water, common insurance, garbage. Call for a showing of this elevated Hawthorne townhouse! (id:42386)
1113 Mcmillan Avenue
Saskatoon, Saskatchewan
Well maintained, original owners, 3+1 bedrooms 2 baths with attached double heated and insulated garage Family room addition offers you a gas fireplace and view of the backyard. Oak kitchen and formal diningroom. Hardwood under the carpets in livingroom and diningroom. Fully developed basement with familyroom ,bedroom, bathroom and laundry. easy to show and quick possession available. (id:42386)
6c Inez Avenue Se
West End, Saskatchewan
Welcome to your lakeside paradise at the West End of Round Lake, Saskatchewan. Nestled in the Qu’Appelle Valley, this stunning waterfront home offers the perfect blend of modern luxury, outdoor adventure, and serene tranquility. Constructed in 2009, this two-story retreat boasts 2193 square feet of living space, designed to maximize comfort and capture breathtaking views. Outside, the magic continues with over 1000 square feet of deck and balcony, providing the ideal setting for soaking in the beauty of nature. As you step inside, you'll be greeted by an open-concept layout that seamlessly connects the kitchen, and dining area. The expansive windows and patio doors flood the interior with natural light and offer uninterrupted vistas of the lake and valley hills beyond. The kitchen is a chef's dream, featuring quality appliances, ample counter space, and beautiful cabinetry. The living room is the heart of the home, centered around a cozy wood-burning fireplace—perfect for chilly evenings spent curled up with a good book or enjoying lively conversations with friends and family. With four bedrooms, and two bathrooms, including a 5 piece bathroom on the main floor there's plenty of room for everyone to rest and rejuvenate after a day of lakeside adventures. The master suite upstairs features an ensuite bathroom and French doors to a large balcony overlooking stunning views of the lake and valley hills to enjoy with your morning coffee. Step down the spiral staircase from the balcony to the water's edge, where your private dock awaits, offering easy access for boating, fishing, and swimming. For those seeking fun and adventure, there are four well-maintained sheds, providing ample storage for all your outdoor gear. As the day comes to a close, gather around a charming gazebo and fire pit under the starry sky, enjoying evening cocktails where stories are shared, marshmallows are roasted, and memories are made that will last a lifetime. (id:42386)
203 3rd Avenue W
Canora, Saskatchewan
Nestled on a well-groomed corner lot in Canora, SK is this charming home! The home was built with 2x6 construction in 1999, and offers a perfect blend of comfort and functionality. The main floor kitchen boast oak cabinets with ample space which adjoins to the eat in dining area. Next you will find the spacious living room with large windows that flood the room with natural light. The remainder of the main floor consists of 2 cozy bedrooms, 4 piece bathroom along with the added convenience of main floor laundry and an additional 3 piece bath. Descend to the basement to find a large recreation room, additional bedroom, 3 piece bath and two storage areas. Equipped with weeping tile for enhanced drainage, this home also includes a double attached garage with direct entry, ensuring both convenience and security. Recent updates include: shingles - 2023 & water heater - 2016. The property's nice side yard presents a versatile outdoor space that can be transformed into a beautiful garden or seeded to create a lawn area, which is perfect for outdoor enjoyment and relaxation. Included in the purchase price: fridge, stove, built in dishwasher, hood fan, washer, dryer, freezer, satellite dish and all window coverings. Don't miss the opportunity to make this inviting home your own! Call today for more details!!! (id:42386)
215 312 108th Street W
Saskatoon, Saskatchewan
Be sure to take a good look at this large, bright, south facing and freshly painted condo. Very little wear and tear here so you can just move in and enjoy. Large bedrooms, 2 bathrooms, proper dining space, bright kitchen, big storage/laundry room and a very generous living room. 1 underground parking stall with storage in front of it is included. (id:42386)
6551 Rochdale Boulevard
Regina, Saskatchewan
Welcome to 6551 Rochdale Blvd, a lovely 1 bedroom + den, 1 bathroom upper unit condo. This property has been nicely maintained and features updated laminate flooring, fresh paint, PVC windows and a functional layout. The bedroom is a great size with close access to the 4pc bathroom. The kitchen is galley style with fridge, stove and a dining area. The den would be a great fit for extra storage or an office space. There is a good sized in-suite laundry & balcony storage area. Affordable condo fees and a well taken care of complex. Close to all amenities Rochdale has to offer. Bus stop, Sherwood Mall shopping mall, parks, spray park & YMCA just a few blocks away. Contact your real estate professional for more information. (id:42386)
15 Carrington Street
Milestone, Saskatchewan
Only a short commute to Regina, this home offers a large yard and the peacefulness of small town living. The the main floor of this home has been tastefully updated and offers tons of space. The kitchen boasts lots of cabinet and counter space and features stainless appliances. The kitchen flows into dining room area and has direct access to the screened in deck. There is a massive living room big enough for the entire family , and you enjoy this space with the comfort of a wood fireplace. Completing the main floor is a full bathroom, and three good sized bedrooms. The basement hosts the family room, laundry, a work shop area, and a massive amount of storage. The yard of this home is amazing with a fire pit area, an above ground pool, two sheds, a greenhouse , an RV garage, and a massive garden. If you're looking for your own piece of paradise , you will not want to miss out on this home. (id:42386)
10 Scots Landing
Torch River Rm No. 488, Saskatchewan
If you are looking for the waterfront recreational property, look no further! This all season log cabin offers incredible views of the Saskatchewan River and is only a few minutes from Nipawin. Multiple improvements include an added 24x24’ garage, roof over part of the deck, shingles, roof extensions over the sidewalk, exterior re-stained, crawl space insulated, bathroom remodeled. Drinking water is supplied from the well of the condo association. There is a condo association private boat launch and docks. Furnishings and kitchen items are included in the sale. (id:42386)
1/2 Section Rm Of Orkney
Orkney Rm No. 244, Saskatchewan
Half Section of land in the RM of Orkney. The owner is going with one more growing season for 2024. Owner states more cultivated land than SAMA at 250 acres. SE quarter has S1 to S2 Stone with T1 to T2 Topography. SW Quarter has S1 to S2 Stone with T1 to T2 Topography. In addition to excellent farmland, this land has seen wildlife such as deer, moose, gear, and geese making a perfect oasis for hunting when the crop is in the bins. Small summer road gives access to both quarters. Seller will sell quarters separate. Taxes include school and hail. Taxes without school and hail are $586 for SW and $466 for SE. (id:42386)
50 Westshore Greens
Orkney Rm No. 244, Saskatchewan
Welcome to West Shore Greens, just minutes southwest of Yorkton. Across from York Lake Golf course along highway 10 to Melville is a mobile home park. Situated here is a very clean 2012 built, 3 bedroom, 1520 sq ft mobile home. This home has an open concept entertaining area with vaulted ceilings. The master bedroom has a ensuite with a jacuzzi tub and walk-in closet. You'll love the all new kitchen appliances as well! If simplicity in life is what you desire, this might be the exact home you need! No need to worry about soggy basements any longer. Give us a call, take a guided tour and see what this home offers! $410 pad fees inclide garbage removal 2x a week, water, taxes and lease. (id:42386)
301 Montreal Avenue N
Saskatoon, Saskatchewan
Don’t miss this great bungalow in the heart of Mount Royal! Located on a spacious corner lot, this home boasts 3 bedrooms and a 4 piece bathroom. Large fenced backyard and insulated single detached garage and workshop. Directly across the street from Ecole St Gerard French Immersion, and within walking distance to both Estey School and Mount Royal Collegiate, this family home won’t last long! Call to book a viewing today! (id:42386)
# 11, 5538 49 Avenue
Lloydminster, Saskatchewan
This renovated 1-bedroom condo on the 3rd floor offers an exceptional opportunity for savvy investors or first-time homeowners seeking a stylish yet budget-friendly abode. Boasting essential appliances such as fridge, stove, BI dishwasher, washer, and dryer convenience meets comfort seamlessly within this cozy space. The inclusion of a window air unit ensures year-round comfort while maintaining efficiency. Nestled in a well maintained complex with condo fees covering all essentials from heat to landscaping, snow removal to reserve fund contribution - worry-free living awaits. A powered parking stall adds further ease to your daily routine while ample visitor parking ensures guests are always welcome. Conveniently located within walking distance to numerous amenities, this property promises both practicality and accessibility at its finest. Don't miss out on this perfect blend of affordability and style - schedule your viewing today! (id:42386)
309 Strange Street
Cut Knife, Saskatchewan
Built in 1986, this incredible home offers an impressive 2878 square feet of living space with 5 bedrooms and 4 bathrooms. If space is what you need this home will not disappoint. The main floor boasts an open-concept kitchen that seamlessly flows into a bright, airy sunroom. The bedrooms are generously sized, with the master bedroom featuring a 2 pc ensuite. A convenient office space and laundry are all located on main floor. Cozy up by the wood fireplace in the living room for a relaxing evening. Step outside into your own private oasis through the garden door off the sunroom and enjoy the new hot tub just steps away. The basement offers an additional 2718 square feet with 2 finished bedrooms and a 4 pc bathroom and includes a separate entrance for extra convenience This space could potentially make it an ideal rental suite for additional income. Recent updates include shingles in 2016, furnace and central air conditioning in 2022, and some exterior paint in 2023. This home is move-in ready, and its pride in ownership is evident. (id:42386)
108 517 Albert Street
Estevan, Saskatchewan
Freshly and fully renovated, ground level 2 bedroom, 4 piece bathroom condo with everything you need. MOVE IN READY. All renos have been recently completed which includes but not limited to: paint throughout, vinyl plank throughout, with the exception of 2nd bedroom, trim, new LED lighting, spray textured ceiling, new four piece bathroom, new master bedroom window, updated furnace. Open concept entry, living room with wall mount for TV, eating area and kitchen with pantry. Stainless Steel kitchen appliances. Nice size primary bedroom. Second bedroom makes a great home office option and is also a generous size. Nice laundry area off the kitchen. The new bathroom has a cozy, deep tub. This unit is on the corner electrified parking right out front, and a patio area outside the front door. It also has an outside storage room. For affordable living and lifestyle in a fantastic location, this home is ideal. Condo fees include snow removal, lawn-care, external building maintenance, water/sewer and reserve fund. QUICK POSSESSION available. (id:42386)
3d 1210 Blackfoot Drive
Regina, Saskatchewan
Elevate your lifestyle to unparalleled heights with this stunning abode, a testament to luxury living at its finest. Boasting over 2,271 square feet of single-level splendor, this residence is a haven for those who appreciate the finer things in life. Step into a world of refined elegance as you enter this open-concept condominium, flooded with natural light and offering breathtaking views at every turn. The spacious living room, adorned with a cozy fireplace and expansive windows, invites you to unwind in style. Entertain with ease in the meticulously crafted kitchen, featuring ample cabinetry, a stylish eat-up island, and top-of-the-line appliances. Luxurious vinyl plank flooring spans the entirety of this thoughtfully designed home, adding a touch of sophistication to every corner. Indulge in privacy and tranquility within the confines of this residence's two generously proportioned bedrooms. The expansive primary suite boasts a palatial 9.9 x 6.5 walk-in closet and a private 3-piece ensuite, where relaxation knows no bounds. Additionally, a dedicated home office offers the perfect space to work or unwind, all while enjoying sweeping views of the surrounding landscape. Perfectly situated near the prestigious University of Regina, picturesque Wascana Lake, and the vibrant downtown core, this property seamlessly combines luxury with convenience. Rest easy knowing that this concrete building prioritizes your security and comfort, granting exclusive access via a secure elevator directly into the unit. But the indulgence doesn't end there—two heated indoor parking spots ensure that your vehicles are not only protected but shielded from the elements year-round. Welcome home to a life of unparalleled luxury, where every detail has been carefully curated to exceed your every expectation. (id:42386)
117 Coronation Drive
Canora, Saskatchewan
A WELL MAINTAINED, MOVE IN READY, 3 BEDROOM BUNGALOW WITH A DOUBLE CAR GARAGE... Welcome to 117 Coronation Drive located in the peaceful and inviting community of Canora SK. This property is situated in a fine highly desired neighborhood in walking distance to the Canora Golf Course! Upon arrival, you are greeted to a fantastic property on a corner lot with great curb appeal. The majestic deck and patio area immediately leads you into the main entry of the well maintained home. Originally built in 1962, this home has stood the test of time boasting an immaculate concrete block foundation that carries through to the construction of the main frame of the home. This unique feature displays thick walls with beautiful deep windows thus making it a more energy efficient home. The home provides a very functional layout of 936 square feet of living space above grade including a full finished basement. The eat-in kitchen boasts plenty of updated cabinets and state of the art stainless steel appliances that also include a built in dishwasher, microwave hood fan, and gas stove! Also featured is central air conditioning, water softener, and window treatments. This 3 bedroom bungalow also provides a 2nd full bathroom in the basement for convenience along with the added living space making for a great family home. The entire exterior of the home has been updated over the recent years that also include; windows, doors, vinyl siding and the asphalt shingles are only 5 years old. The double car garage measuring 22 x 24 features automatic garage door openers and is very accessible to the street and back alley way. The property also features a good size storage shed and plenty of parking space including RV parking. The electrical is up to date 100 Amp service and all mechanical is well maintained, and updated over the recent years. Taxes are affordable: $1950/year. The Seller can provide an immediate possession. (id:42386)
108 Osler Street
Regina, Saskatchewan
Welcome to 108 Osler Street, nestled in the heart of Churchill Downs. This charming residence offers convenient access to a plethora of north end amenities and seamless connectivity to the ring road, ensuring effortless commuting. This inviting home presents itself with a well-appointed layout, featuring three bedrooms and a bathroom on the main level, complemented by two additional bedrooms and another bathroom in the recently renovated basement with updated appliances. A distinct separate entry to the basement enhances the functionality and versatility of the space. Each unit boasts independent utility meters, ensuring efficient management of resources. Moreover, both units are equipped with essential amenities including water heaters (one rented, one owned), washer & dryer, fridge, stove, and built-in dishwasher. Outside, the fully fenced backyard offers a private retreat, complete with underground sprinklers. Additionally, a double parking pad at the rear ensures ample space for vehicles. Don't miss out on this exceptional opportunity! (id:42386)
203 2300 Broad Street
Regina, Saskatchewan
Welcome to 2300 Broad Street, Unit 203! Step into luxury living with this stunning 1-bedroom, 2-bathroom condo featuring a den and breathtaking views of Downtown. Upon entering, be greeted by an abundance of natural light that floods the spacious living area through expansive windows leading to a charming balcony. The kitchen, equipped with stainless steel appliances, offers ample cabinetry for storage. Entertaining is a delight in the open-concept dining room and living area, seamlessly flowing together. Adjacent to the dining room, discover the ideal in-home office space in the den. The bedroom is a sanctuary of comfort, adorned with large windows inviting in natural light and featuring a generously-sized closet. Experience the epitome of urban living with access to the rooftop, where residents can unwind in various sitting areas, take a stroll along the walking track, or indulge in a workout at the fitness center. Additionally, enjoy the tranquility of the rooftop garden adorned with natural grass—a perfect retreat from the hustle and bustle below. Included with this exceptional condo is an underground titled parking stall for added convenience. Don't miss out on the opportunity to make this extraordinary property your own—schedule your viewing today! (id:42386)
1119 Elgin Avenue
Moose Jaw, Saskatchewan
A great house in a great location! This 3 Bedroom Bungalow has been transformed with quality upgrades both inside & out & is looking for a new owner to move right in & enjoy! Located a short walk to Sask Polytechnic in one direction & Elgin park in the other on a quiet tree-lined Avenue! You open the door to a modern color palette with an L-shaped Living & Dining area adjacent to a beautiful new Kitchen with modern soft-close cabinets, QUARTZ countertops, undermount sink & sleek appliances! The Bathroom has also been redone & you will appreciate the HEATED TILE FLOOR. The lower level (high ceilings!) development has been started for you with a Den & 3rd Bedroom & you can finish the remainder to suit your preference with room for a future family room & additional bath perhaps. Outside you will find a large yard with SINGLE DETACHED GARAGE, 2 sheds & lots of room for parking. Other features include: hi-efficiency furnace, CENTRAL AIR, new windows, siding, soffit & fascia, 6’ vinyl privacy fence at back & water heater new in 2022. So many reasons to consider this home for your next move! (id:42386)
300 Commercial Street
Saltcoats, Saskatchewan
Whether you're searching for the perfect spot to construct your dream home or a prime piece of land for your next business endeavor, 300 Commercial Street in Saltcoats is an exceptional choice. This infill lot is cleared and prepped, eagerly awaiting your next project. Utilities are conveniently capped at the street, and the local municipality is open to coordinating zoning adjustments (pending initial review) with the new owner. Take a drive by and call with questions. (id:42386)
2602 Lindsay Street
Regina, Saskatchewan
Nestled in the peaceful and sought after area of Arnhem Place within blocks of Candy Cane Park, and Wascana Park, this property offers a perfect blend of original character charm along with upgraded modern features & design. This home has been thoughtfully upgraded and designed. Some upgrades include but are not limited to: Newer windows, shingles, insulation, siding, furnace, air conditioning, sewer line under the home, plumbing, electrical panel, plus more. When entering this inviting home, you will experience the warm and inviting living room area that has beautiful hardwood flooring, with a large front window. The kitchen has been updated with newer cabinets and counters that provide a nice work area to prepare meals, and includes appliances. The formal dining area is the perfect place to relax with family and friends for regular meals or get togethers. There is a 4pc bathroom in the original part of the main floor area that has been updated. A 432 sqft addition was put on the house professionally by Gilroy Homes approx. 8 years ago. This flex/bonus room is currently used as a primary bedroom, but could be used as a large family room area (as shown in the listing photos - virtually staged) that has a 3pc bathroom, and huge walk in closet (great for storage). There are french doors off the addition, that leads to a lovely deck (wheelchair accessible) and fully fenced and landscaped yard. The newer double detached garage is 24x24 with garage door opener/control(s). The basement has been developed with a nice family room/games room with laundry in the utility room. Don’t miss this opportunity to make this great house your new home. Schedule your viewing today and experience the charm and comfort it has to offer. (id:42386)
419 X Avenue S
Saskatoon, Saskatchewan
Very Solid property - with separate meters for each tenant. Property has a legal suite with Permit 3 bedrooms up, getting $1300.00 Per month and 2 down getting $1200.00 per month - tenants pay ALL the utilities - Hardwood floors on the main level. Both Kitchens over look large back yard. Lot size is 50x125 - All measurements to be verified by buy and buyers agent. (id:42386)
210 Maple Road E
Nipawin, Saskatchewan
This well maintained property is located on a beautifully landscaped 0.33 acre lot with 96 ft frontage. This home is pet-friendly with the fenced yard and a dog run. Outside you will find apple trees, cherry, Saskatoons, haskap, plum, apricot and more. There is a natural gas BBQ hookup on the deck, plus a sunroom off the primary bedroom! Inside you will find 2 bedrooms 2 baths and 1 den, main floor laundry and ample space to entertain your guests. Upgrades include windows, siding, flooring, high efficiency furnace and more. Enjoy having a heated attached double garage! Intrigued? Call or text to book a personal tour! (id:42386)
4165 Green Apple Drive E
Regina, Saskatchewan
AMAZING Well cared for 2 bedroom, 2 bathroom home with upgraded features. Quick POSSESSION. Garden Style, vaulted ceiling, central air, nice covered deck with natural gas bbq hook up. Open concept living, an inviting comfortable living room. Kitchen is complete with custom soft closing cabinets, island, nice stainless steal appliances, window over double sink. Large bright primary bedroom with 3 piece ensuite, closet organizer. Nice light fixtures and window coverings throughout. Central located laundry with quality appliances, good lighting and storing space. A main 4 piece bathroom. Additional optional closet - a good pantry! On demand hot water heater. Another bedroom - quiet, serves well as a home office option. Detached single insulated finished garage with door code and opener. This property is exceptionally clean, move in ready. Green Stone Condos, located in Greens on Gardiner - close to services, nice neighborhood, spacious roads, street parking for guest available. Looking for lifestyle living - this home checks all the boxes. (id:42386)
1600 Macpherson Avenue
Regina, Saskatchewan
Excellent home owned by original owner, built in 1959 by Jaeger Homes. This home is ideally located in the South end of Regina backing onto school yard. The house is comprised of 1100 sqft with a large 24'x20' double detached garage, upon entering the home where you will be greeted by the spacious living and dining room, dining room is located right next to the very functional kitchen over looking the large backyard and school yard. The home has 3 bedrooms upstairs and a 4 piece bathroom completing the main level. The basement includes a large rec-room, 4th bedroom and 3 piece bath, as well as endless storage in the utility/laundry room. This home has had many upgrades and renovations done over the years including: new paint throughout the entire upstairs, carpet removed to expose the original hardwood flooring that are in great condition, new flooring installed in the upstairs kitchen, bathroom, and both entry ways (2020). All the interior doors and baseboards upstairs, the double garage was built in 1991 and a steel door on the garage was installed in 1999. Shingles were done in 2016, home is heated by hot water, a new boiler was installed in 2022, and the hydronic boiler tank (hot water heater) with zone heating was installed in 2011 (the 3 zones are the main floor bedrooms, downstairs, and kitchen/living room). A separate air conditioning system was added approx. 10 years ago. The front water and sewer line were replaced in 2008, weeping tile installed on the West and most of the South side of hose in 2006. The front deck and lift were installed in 2013. (id:42386)
103 Railway Avenue
Glentworth, Saskatchewan
Well, if you are looking to get away from the hustle and bustle this might be the one!! Situated in the very nice Glentworth, SK., you will love the peace and quiet, this little gem has much to offer with a school, grocery store, hockey and curling rink, insurance broker, bank and much more. The home has had some upgrades to it with some new shingles, reverse osmosis water, newer flooring, and other little upgrades that some might quite be fond of. This is a perfect home for maybe a first time buyer or a single or small family, don't delay on booking your personal viewing. (id:42386)
92 Lockwood Road
Regina, Saskatchewan
Welcome to 92 Lookwood Road in the charming neighborhood of Albert Park! This inviting 4-level split residence nestled on a spacious corner lot offers a perfect blend of comfort, space, and functionality. As you step inside, you're greeted by a spacious and luminous living room, providing an ideal space for relaxation or entertaining guests. Adjacent is the designated dining area, seamlessly connecting the living space for easy flow. The large kitchen boasts ample countertops, plenty of cabinets for storage, and modern appliances, catering to your culinary endeavors. Conveniently, patio doors off the kitchen lead to the expansive back deck, perfect for al fresco dining or enjoying the serene outdoor ambiance. Upstairs, you'll find two cozy bedrooms and a well-appointed 4-piece bathroom, offering privacy and comfort for family members or guests. Descending to the lower level, discover another inviting bedroom, a convenient 3-piece bathroom, and a versatile den, ideal for a home office or study area. The lower level also features a spacious rec room, complete with a cozy fireplace, creating a warm and welcoming atmosphere for gatherings or leisurely evenings. Additional highlights of this property include a double attached garage accessible through the man door, providing ample parking and storage space. Situated in the heart of Albert Park, this residence offers easy access to a plethora of amenities, including schools, parks, shopping centers, and recreational facilities, ensuring a convenient and fulfilling lifestyle for you and your family. Don't miss out on the opportunity to make this beautiful house your new home. Schedule your viewing today and experience the comfort and convenience of 92 Lookwood Road!p (id:42386)
3323 Green Sandcherry Street
Regina, Saskatchewan
Perfect for a family, only two minutes to the school and facing the park! Also, there is mortgage helper potential in the basement that is developed with a large living space, kitchen, bedroom and three piece bathroom. Easy care, laminate flooring throughout the open concept main living space continues into the second floor bedrooms. The living room with gas fireplace, dining room and kitchen are bright and airy with 9’ ceilings. Espresso cabinetry, quartz counter tops, stainless steel appliances and an island are offered in the kitchen. A convenient two piece bath completes the main level. Upstairs are three bedrooms – the primary bedroom has a walk in closet and three piece ensuite. Patio doors in the dining room lead to the deck that overlooks the maintenance free PVC fenced and landscaped backyard. There is ample off street parking with the 23.4 ’x 14.1’ double attached garage and concrete driveway. Ideally located in desirable Greens on Gardiner neighborhood, close to all the area amenities. (id:42386)
418 4th Street S
Martensville, Saskatchewan
Welcome to 418 4th ST S Martensville. This charming bungalow situated on a massive lot backing the park is a must see! This home offers over 1200 sq/ft of living space over each floor, 4 bedrooms, 2 bathroom and much much more. Upon entering you notice a large covered driveway which continues into the extended single attached garage with direct access to the house and back yard. The front also includes a large gravel driveway for RV or boat storage. When entering the home you find a fabulous kitchen including lots of cabinets and a beautiful tile backsplash. The dining rooms boasts floor to ceiling windows for tons of natural lighting which continue into the enormous family room which features a stunning wood burning fire place. Upstairs also includes a 4 piece bathroom with a jet tub, 3 good sized bedrooms, master is complete with a en-suite and large double closets with custom shelving. Heading downstairs you will be pleasantly surprised with the size of the family/games room ready for a wet bar with plumbing all roughed in. This room offers tons of pot lights on dimmer switches. The large bedroom downstairs has a walk in closet. There is also a current storage room that is roughed in for a 3rd bathroom. The laundry/utility room offers tons of room for storage. This home also features a tankless water heater, central air conditioning, high efficient furnace and new water softener. Heading outside you will be amazed at the huge fully fenced yard with a huge shed for storage. The yard has ally access and backs the Lions park. Located near schools, restaurants and all the amenities you need, this affordable family home wont last long book your private viewing today! (id:42386)
716 Elm Bay
Brightsand Lake, Saskatchewan
Wanting to live at the lake? Or are you looking for a 4-season recreational property? Consider this 4-bed, 2 ½-bath 1 ½ storey home located in the Sandy Point development at Brightsand Lake. Only environmental reserve separates this property from the lakeshore. This home has approximately 1200 sq ft of main level living space plus an additional 600 sq ft on the 2nd level. Hardwood floors and wood ceilings feature throughout and make this home feel warm. The kitchen, dining room and living room are open plan. The kitchen has a beautiful wood top island and deck access. The dining and living rooms have large box windows that face towards the lake. And, the wood burning stove is a nice complement to the home’s electric baseboard and forced air heat. The main floor primary bedroom is huge and boasts a 4-piece ensuite with double sinks. Also on the main level is the laundry, the 4-piece family bathroom and an additional bedroom with a private deck. Upstairs are two more bedrooms, a 2-piece bathroom and the large family room which would be a great hang out space, game room or movie watching spot. Outside is a well treed lot and 2- storage sheds. This home was built in the 1960’s and moved to Brightsand Lake in 2008 and set on steel piles. Many improvements followed including: the kitchen was updated, a new forced air furnace was installed, central air conditioning and a wood stove were put in, a new well was drilled, the septic system & tank were installed, and vinyl siding and a metal roof were added. This home features large living spaces and terrific views. Call to view! (id:42386)
454 Fairford Street E
Moose Jaw, Saskatchewan
This delightful 2 ½ Story home seamlessly blends the charm of yesteryear with modern conveniences, making it an ideal sanctuary for a large family. It is MOVE IN READY! and with so many updates throughout, including Kitchen, Bath, flooring, basement development. AND A BONUS OF A 2nd Floor Balcony & Front & Back Deck...and if that isn’t enough you even have a Dbl. Det. Garage! WOW. As you step through the front door, the inviting foyer ushers you into the heart of the home, where the living and dining rooms unfold in an open embrace, perfect for hosting large family gatherings. The warmth of the original woodwork, combined with the newer windows evokes the quintessential feeling of "HOME." It's easy to envision lively dinners, holiday celebrations, and cozy evenings within these walls. The Kitchen is recently renovated, and the extra convenience of the mudroom is another checkmark on your wants. The thoughtfully reimagined 2nd Floor features 3 Bedrooms w/ the primary room, ingeniously crafted by merging two bedrooms. This room now boasts dual closets & direct access to an oversized balcony, offering a private retreat for relaxation. The updated 4pc. bath, complete w/ jet tub, adds a touch of indulgence to the everyday. The 3rd floor hosts 2 bedrooms making it a haven for the kids or even your office & rec space. The lower level is newly redeveloped, perfect for entertaining or extended family visits. The extensive list of updates, including sewer/water lines to the house, windows, siding, shingles, flooring, kitchen, bath, basement redeveloped, electrical panel & furnace, ensures peace of mind for the new homeowners. The backyard, 12 x 26' back deck with room for the kids to play, even hosts the Dbl. Det. Garage. This home is not only move-in ready but a true gem for those seeking a blend of character, comfort, and convenience. CLICK ON THE MULTI MEDIA LINK FOR A FULL VISUAL TOUR & make your next move the best move! (id:42386)
203 Warwick Crescent
Warman, Saskatchewan
Welcome to 203 Warwick Cr, located in the thriving community of Warman. This 1428 square foot 2 storey home boasts a spacious main floor including the large front foyer, connecting the open concept living room, kitchen, and dining room, complete with the 2 piece bathroom. The kitchen features a large island, corner pantry, and tons of counter space, with a newer fridge, newer dishwasher, microwave & stove. As you venture upstairs you will discover 3 bedrooms and two 4 piece bathrooms. The large primary bedroom hosting the 4 piece ensuite, complete with a walk in closet, as well as 2 additional good size bedrooms. Enjoy the fully fenced back yard, built in garden beds, newer deck, shed, and the 24' x 24' insulated detached garage. The front yard is nicely landscaped, includes a single driveway and large covered veranda (perfect for your morning coffee). Triple Pane windows. Central Air Conditioning. High efficient furnace and power vented water heater. The basement is open for development and includes the washer and dryer. Original owners. (id:42386)
