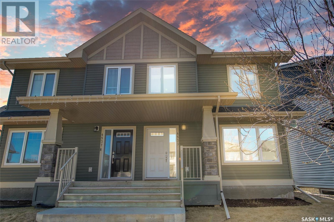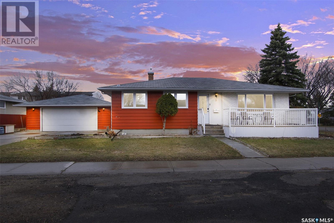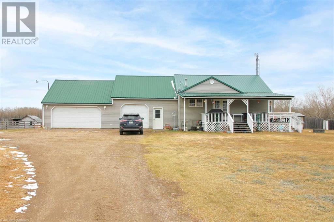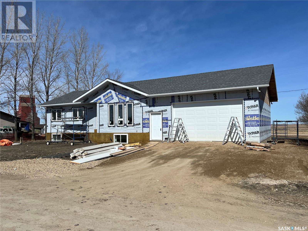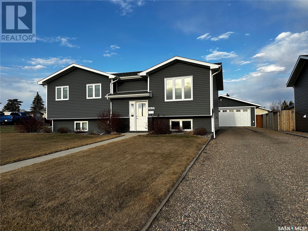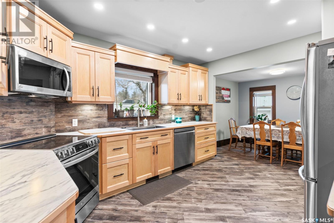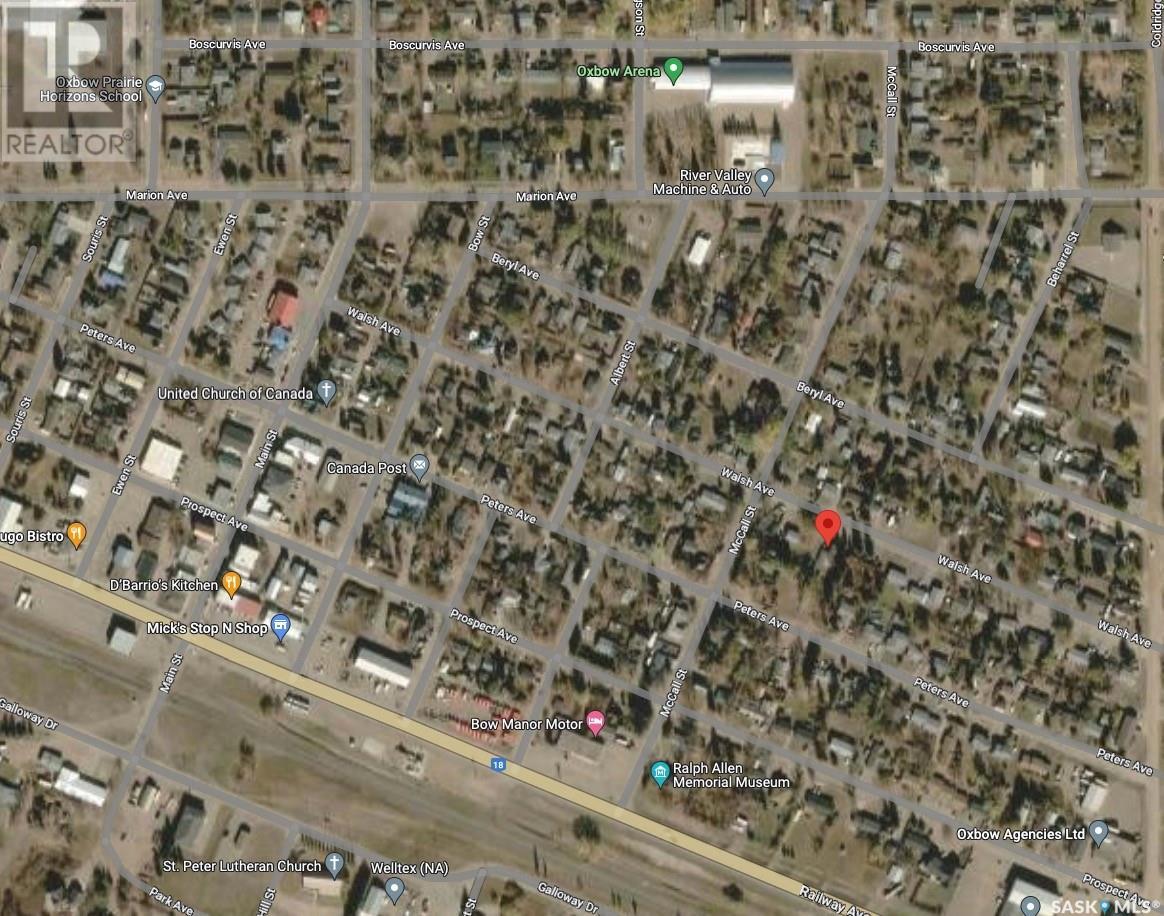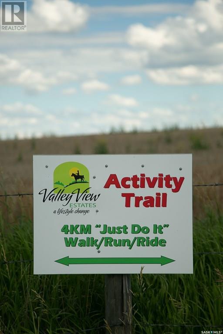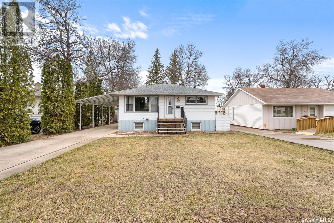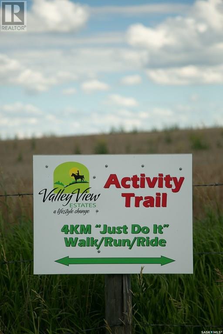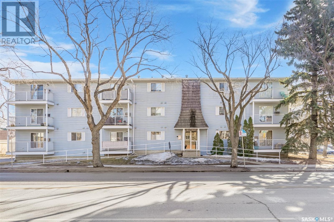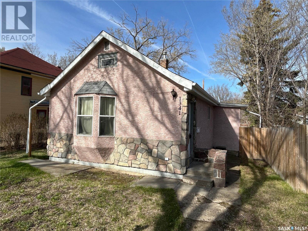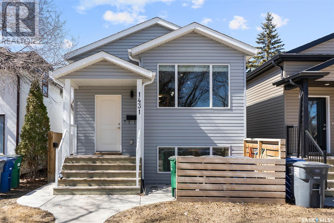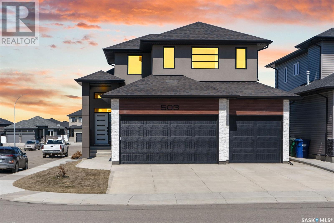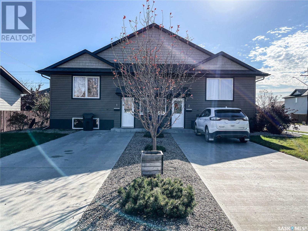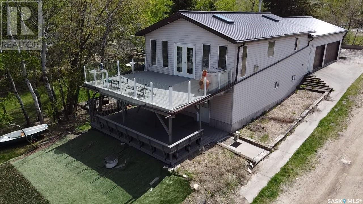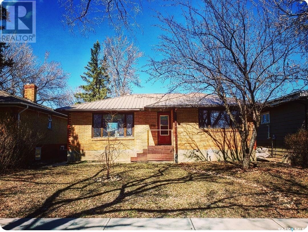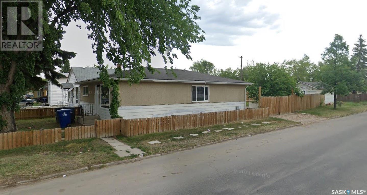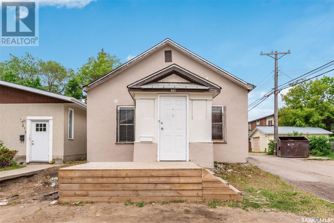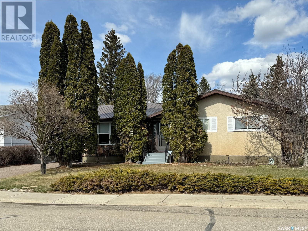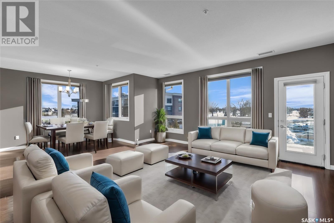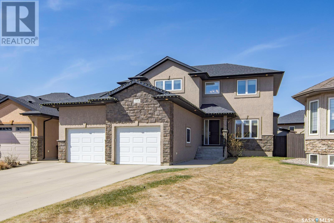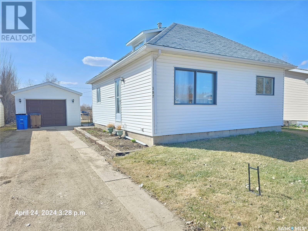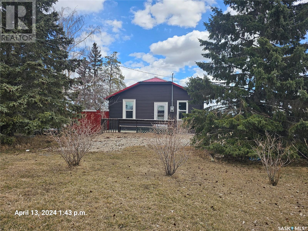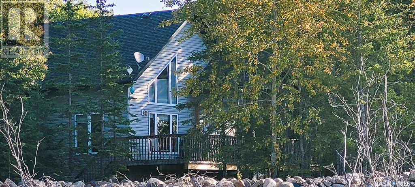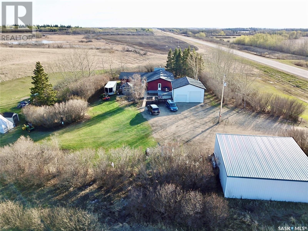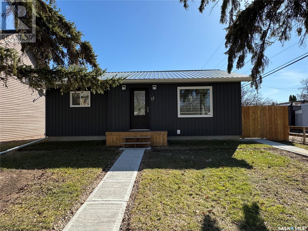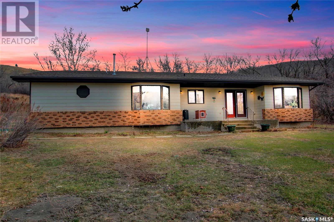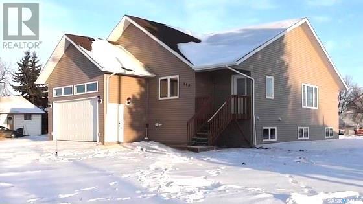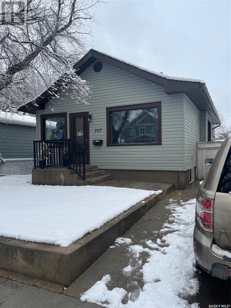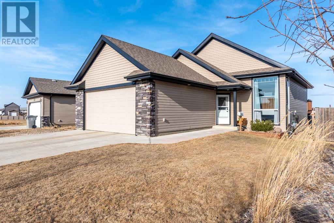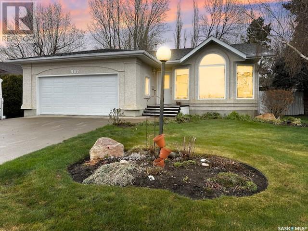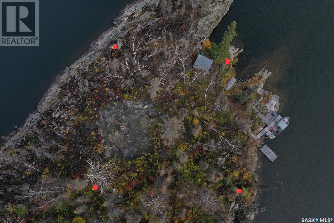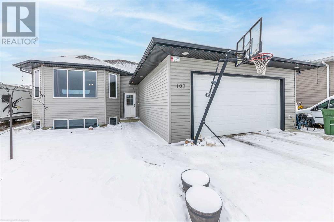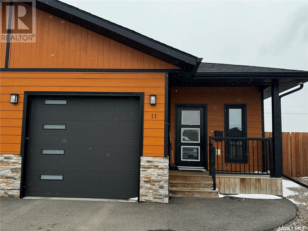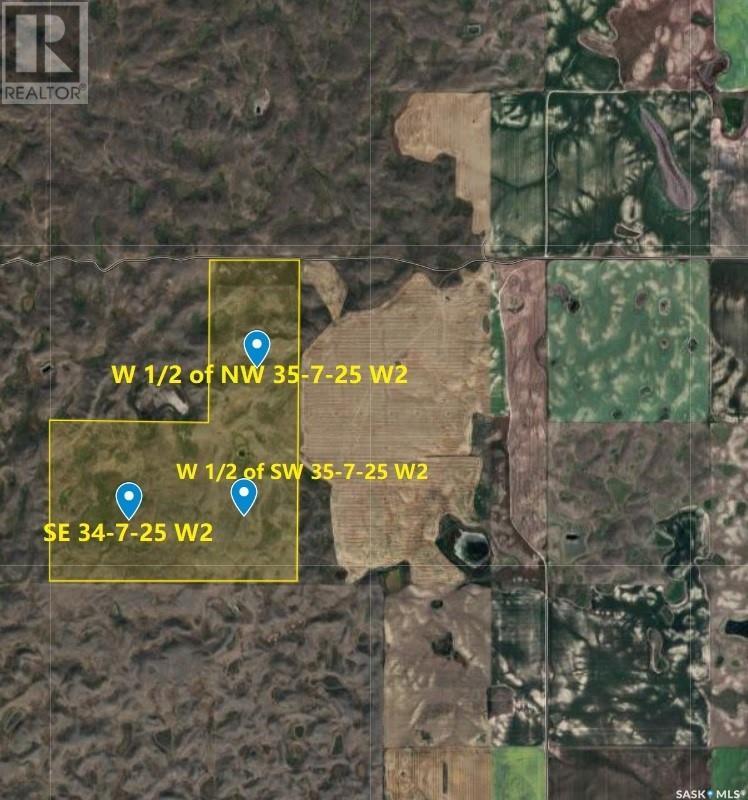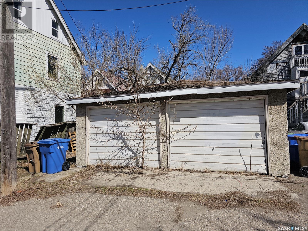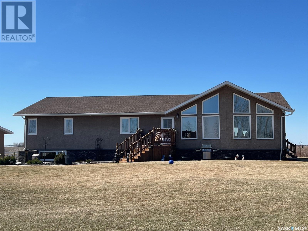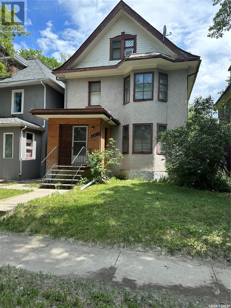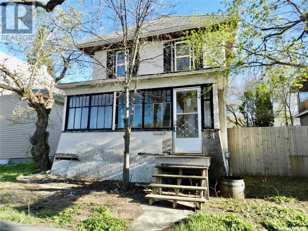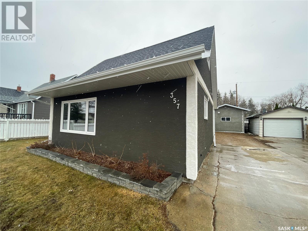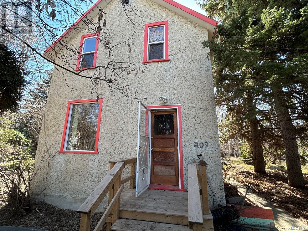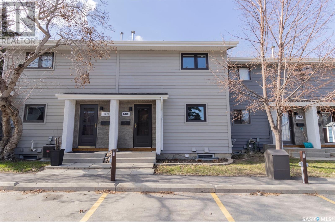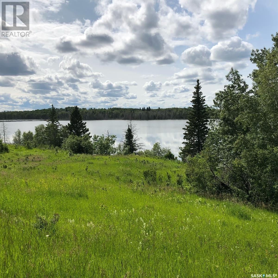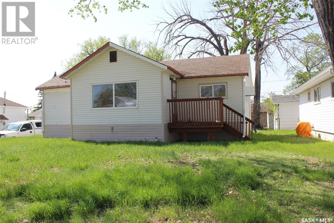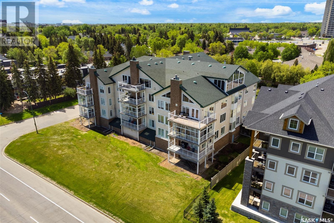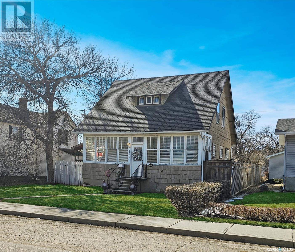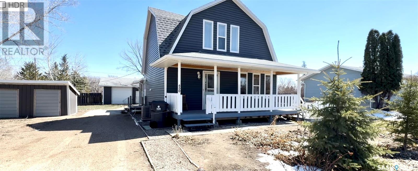Farms and Land For Sale
SASKATCHEWAN
Tip: Click on the ‘Search/Filter Results’ button to narrow your search by area, price and/or type.
LOADING
4533 Green Poplar Lane E
Regina, Saskatchewan
Welcome to your dream home nestled in the vibrant community of Greens on Gardiner, where convenience meets comfort in this charming 2-storey semi-detached residence. Step inside this impeccably designed 1288 sq ft home offering 3 bedroom, 3 bathroom, a thoughtful laid-out, ample natural light and a garage large enough to fit a full sized truck. The front entrance is a good size with a 2 pc bathroom right off the entrance. The kitchen features a large island with bar stools, sleek tile backsplash, and gleaming stainless-steel appliances. A convenient sweep for the central vac and a generously sized pantry elevate the functionality of this space. Adjacent to the kitchen, the dining area provides ample space for hosting family dinners. The spacious living room is bathed in natural light from the large south-facing window, offering serene views of the backyard oasis. Upstairs the primary bedroom is a great retreat complete with a walk-in closet and a luxurious 3-piece ensuite boasting additional vanity space. Two additional bedrooms, opposite a well-appointed 4-piece bathroom, offer versatility and comfort for family members or guests. Unleash your creativity in the expansive unfinished basement, ripe with potential to customize according to your preferences, whether it be an additional bedroom, recreational area, or home office. Step outside to your private outdoor oasis, where maintenance-free landscaping, artificial grass, and a patio area are perfect for afternoons spent basking in the Saskatchewan sun. The double detached garage is 18 x 26, equipped with an additional garage door into the yard, and ensures ample storage space for large vehicles and outdoor gear. Embrace the convenience of living in Greens on Gardiner, with proximity to elementary schools, dining options, convenient gas stations, and grocery stores. Call your real estate agent and schedule your private showing today and make your homeownership dreams a reality! (id:42386)
3 Walden Crescent
Regina, Saskatchewan
3 Walden Cres is a well maintained 3+2 bedroom, 2 bathroom bungalow in Glencairn. This sweet home features a spacious front living room with huge picture window, large dining area and kitchen with pantry. The kitchen was beautifully updated white cabinets, new counter tops and stainless steel appliances in 2019. The primary bedroom is large enough to accommodate a king size bed and includes a convenient 2 piece ensuite. Two (2) additional good sized bedrooms complete the main floor along with the main full bathroom. Basement offers a rec room, den and 2 more bedrooms (the windows do NOT meet Egress). Laundry room is located in the utility/ storage room. Updates to this home include: Central air conditioner 2020, full kitchen reno 2019 and flooring in the basement (2019), Drywalled rec room (2019), main floor vinyl plank flooring 2024, Replaced windows on main floor 2024, main floor of home repainted 2024. This winter you will appreciate the 24' x 24' garage. Along the south side of the garage are garden beds for a vegetable garden. In the summer the front yard will feature lovely perennial flowers. Call your agent to book a showing today. (id:42386)
47306 Rr 3223
Rural, Saskatchewan
Great little acreage package, located just 5 miles East of Maidstone, SK. Manageable 2 acres, with a 1082 sq ft home, triple garage and numerous outbuildings for hobbies and children alike! This home has been refurbished throughout, offering vinyl siding, PVC windows, metal roofing, newer kitchen cabinets and flooring throughout. There are two bedrooms and one full bath on the main floor, with an additional 4 bedrooms, another full bathroom and plenty of storage in the basement. There is a second floor loft suitable for a play area, an office, storage or a mix of it all. The triple attached garage measures 24' x 43', has electric heat and a floor drain. Outside, there is room for some small animals, numerous sheds / shops, and a great play area featuring play structures and playhouses for the littles. If you are thinking of starting with acreage life, don't pass this one up! (id:42386)
109 First Street
Beatty, Saskatchewan
This beauty has taken shape! It is getting time to make this dream your reality... quiet living in the peaceful village of Beatty just a ten minute drive to Melfort. The basement construction is ICF and is drywalled but not finished. The home has three bedrooms, two bathrooms on main, kitchen has dual tone KitchenCraft® cabinets, island and pantry with plenty of storage. Soft close drawers/doors. Soft paint tone, welcoming, warm and inviting. An adjacent dining room with garden doors to access deck overlooking the backyard, glistening stars and country setting beyond. The flooring is wood grain look vinyl plank throughout the main level. Windows are Energy Star certified triple pane, triple LoE Argon x 1with vinyl frame throughout main and basement. The south facing warmth embraces you as natural lighting streams in. The price is plus pst and gst. GST rebate to seller, PST rebate to buyer or can be negotiated and assigned to builder if desired. Garage is an impressive 26 x32, insulated and heated, direct entry to home. Garage overhead door is designed to accommodate those those oversized trucks and toys. Septic tank for solids and liquids pumped to village sewer, solids pump annually included with property tax. Public water. Yard will be leveled and ready for topsoil. Let the contentment of a small community surround you and welcome you away from the hubbub of city living...but still only minutes to school by bus, shopping or employment opportunities just a short commute away. Lets sit down and discuss your options! Watch your dream become a reality! Call today for details and a tour! (id:42386)
2622 100th Street
North Battleford, Saskatchewan
Functionality, style, comfort and design, all wrapped up in a neat and tidy package! You are going to love this newer built bi-level with brand new (2021) double detached garage that is insulated and heated. This 2015 quality build is just over 1100 sqft and has been meticulously kept and maintained over the years. As you enter the home, you'll love the large entry way leading up to the main level. The open concept design makes for a light and bright and roomy space for the whole family to enjoy. The kitchen features stainless steel appliances, tons of cabinetry, and a large center, eat-up island. The main floor is also home to three bedrooms, a 4 piece main bathroom, AND an additional 4 piece ensuite off the primary bedroom. Head downstairs to the basement and find a large family room area with big windows bringing in all the natural light. There is another 4 piece bathroom, that leads in to a massive 4th bedroom that is currently being used as the master suite. The outdoor area of this property has been so well thought out. The deck off the dining room has NG bbq hookup, and leads down to a manicured backyard, complete with brand new patio area that is the ultimate outdoor hangout spot. NG hookup here as well, so you can enjoy a cozy fire on warm summer nights. Now lets head to the massive 28x30ft garage with 8 ft overhead door, that is enough space for your vehicles (big trucks will fit!) and room for more storage as well. The back is framed and can be converted to have a drive through overhead door if you so choose. A dream "man cave" for any guy or gal out there. Noteworthy features include hot water on demand, central air, central vac, R/O system, air exchanger, underground sprinklers front and back, the list goes on!! If you're looking for a quality built home to raise your family, don't pass this one by. Call today for your personal showing! (id:42386)
502 5th Avenue
Cudworth, Saskatchewan
Motivated to Sell - All Offers Welcome! Discover timeless charm with modern comforts in this small town gem. Step into the warmth and character of a beautifully maintained home that artfully blends timeless charm with contemporary conveniences. This residence showcases an array of upgrades and renovations including updated vinyl-clad windows, beautiful custom cabinetry, updated electrical and plumbing, and a newer hot water heater and furnace. The home boasts a thoughtful layout, designed to accommodate both comfort and practicality. On the main floor, there is a cozy bedroom, a full bathroom, and a den. The heart of the home features a spacious living room, a dining room, and a kitchen equipped with vinyl plank flooring and newer stainless-steel appliances, including a fridge, stove, microwave hood fan, and dishwasher. Upstairs you will find three additional bedrooms and a fully renovated bathroom, offering plenty of space for family and guests alike. Outside there is an oversized garage and large 10x16 shed. The garage is fully insulated and equipped with both wood-stove and electrical heat, ideal for projects, hobbies, or expansive storage. This great home is nestled in a vibrant small town with many amenities, including a school, grocery store, swimming pool, and library, making it the perfect setting for convenience and community life. (id:42386)
809 Walsh Avenue
Oxbow, Saskatchewan
Vacant lot for infill development. Centrally located lot in Oxbow SK, 62.5 X 124.5. (id:42386)
Valley View Estates Lot: 10 Block: B
Longlaketon Rm No. 219, Saskatchewan
This lot is located on the central well system. Located near the town of Craven, this subdivision will give you the opportunity to appreciate small town Saskatchewan. A family focused community with an easy commute to Regina and a short drive to Last Mountain Lake. A wide variety of lots available to accommodate your dream build with a handful of lots available allowing connection to an established well system. The centre of this subdivision includes a walking path through the scenic valley, an activity trail to enjoy on horseback, cross country ski etc... The kids will enjoy the new playground with an area for the adults to setup their lawn chairs and enjoy a coffee. Roads are maintained by the RM, bus pickup for Lumsden school. Each lot is serviced with power and gas to the property line. (id:42386)
726 Grandview Street W
Moose Jaw, Saskatchewan
This charming home is located on the beautiful tree lined street of Grandview. The property is just steps from all the walking trails in Wakamow valley and has had many updates over the last few years. The main floor has a nice open concept plan with renovated eat-in kitchen featuring granite countertops and plenty of storage. Adjoining the kitchen is a big living room with large picture window, and down the hall you will find 2 nice sized bedrooms and a fully renovated 4pc bathroom. The basement if fully finished with a large family room offering plenty of natural light with the big windows. There is a cozy bedroom, a renovated 3pc bathroom and large laundry/utility room which accommodates lots of extra storage which completes the basement. Outside you will enjoy the park like yard that is very private. It offers a large covered back patio, a carport in the driveway, a fully fenced yard, and a double-long singlewide garage with access from the street or alley! This home has updated shingles, updated flooring throughout, kitchen and bathrooms were completely updated along with all interior trim and doors. The Furnace, water heater and electrical panel including the electrical service coming into the house has also been updated. This is a charming home is right ready for you to move in and call home today! **Some of the photo’s used in the listing have been virtually staged.** (id:42386)
Valley View Estates Lot: 9 Block: B
Longlaketon Rm No. 219, Saskatchewan
Located near the town of Craven, this subdivision will give you the opportunity to appreciate small town Saskatchewan. A family focused community with an easy commute to Regina and a short drive to Last Mountain Lake. A wide variety of lots available to accommodate your dream build with a handful of lots available allowing connection to an established well system. The centre of this subdivision includes a walking path through the scenic valley, an activity trail to enjoy on horseback, cross country ski etc... The kids will enjoy the new playground with an area for the adults to setup their lawn chairs and enjoy a coffee. Roads are maintained by the RM, bus pickup for Lumsden school. Each lot is serviced with power and gas to the property line. (id:42386)
304 1001 Main Street
Saskatoon, Saskatchewan
Situated just a few blocks from the desirable Broadway area and close to the University of Saskatchewan, this spacious one bedroom plus den top floor condo features a private east facing balcony sheltered by beautiful trees in summer, one underground parking stall, and bus stop directly in front of the building. The den with sliding French doors is large enough that it could easily serve as a second bedroom, and the in-suite laundry also boasts substantial storage space with shelves. Many of the appliances have been recently updated and are included in the price. The bedroom features a walk-in closet, while the roomy bathroom has contemporary fixtures. This quiet, well-maintained building is ideal for students, professionals and retirees alike. (id:42386)
1341 96th Street
North Battleford, Saskatchewan
Perfect starter home in a fantastic west location!! Check out this little 1922 built charmer, complete with 24x26 double detached, heated garage! This two bedroom, 1 bathroom home has seen really great upgrades in past few years, including updated windows, brand new shingles on the house, and some newer fencing. The original hardwood floors are in decent shape, and the layout is great considering the smaller square footage. The kitchen has a ton of storage, and all appliances will remain. The water heater was replaced in 2019, and there is central air as well. An amazing option for a first home buyer, retiree looking to downsize in a great location, or to pick up as an investment property. Call today before it's gone! (id:42386)
1431 E Avenue N
Saskatoon, Saskatchewan
Located in Mayfair this unique bi level built in 2019 has a legal suite. Main floor has an open concept and is bright and spacious. Large kitchen and dining area with adjoining living room. Primary suite has 4pc ensuite and walk in closet. Second bedroom is spacious. Additional 4pc bathroom and main floor laundry. Basement has bonus room and 2pc bath. Basement legal suite has ample natural light and is an open concept with large kitchen and eating area with adjoining living room area. Bedroom is large. 4pc bath. Lawn in front and patio area in back with 2 off street parking spots. Close to schools and Polytechnic. Amazing opportunity for investment or first time buyers looking for income revenue. Contact your Realtor today to book your private showing. (id:42386)
503 Burgess Crescent
Saskatoon, Saskatchewan
Experience the allure of 503 Burgess Crescent, a remarkable abode boasting five bedrooms and three bathrooms spread across 1710 sqft of space on two floors plus basement in a modified bi-level layout. Upon entry, be greeted by a grand foyer featuring Smart Deadbolt technology securing both the front and garage doors. The journey continues with a bespoke entrance area, complete with custom bench seating, ample storage, and a well-appointed laundry room furnished with new front-load appliances. The triple garage, fully finished and heated with an epoxy floor, stands ready to shelter your vehicles or expand your living space. Step into the main floor, where vinyl plank flooring sets the stage alongside a cozy fireplace and a Samsung Picture Frame TV, crafting an inviting atmosphere. A generously sized dining area adorned with custom shelving beckons for memorable gatherings, while the sleek kitchen stands out with its abundance storage, expansive island, quartz countertops, pantry, and under-cabinet LED lighting. Two bedrooms on this level feature custom-lit closets for added convenience, complemented by a 4-piece bath ensuring comfort for all. Ascend to the second level, reserved for the opulent primary suite boasting a walk-in closet and a lavish 5-piece ensuite complete with a soaker tub and steam shower. The fully developed basement offers an ideal entertainment haven, housing a theater room, two sizable bedrooms, a 4-piece bathroom, and practical storage solutions. Outside, revel in the enchanting outdoor space equipped with an automated sprinkler system, enclosed deck, electrical plugs in the yard, gas line for a fire pit, BBQ hookup, patio stones, and a hot tub, perfect for outdoor relaxation and entertaining. Additional features such as keyless garage entry, high ceilings central vac, central air, large walk in closet and Crestron Blinds seamlessly blend comfort with modern living, culminating in the unparalleled allure of 503 Burgess Crescent. (id:42386)
3 191 16th Street
Battleford, Saskatchewan
Are you looking for a newer build with a great layout, that offers the ease and simplicity of condo life? This may be the property for you! Built in 2011 with over 1300sqft of living space, this home has all the bells and whistles including ICF foundation, central air, R/O system and a brand new water softener. The main level is the heart of the home. Open concept design featuring a large island with tons of cabinetry and storage, corner pantry, and stainless steel appliances. The dining room has patio doors that leads to a good sized deck complete with NG bbq hook up. There is a two piece bath that completes the main floor. Head downstairs to find three bedrooms, a 4 piece bath a good sized laundry room and large storage area under the stairs! The bi-level design allows for large basement windows offering a good amount of natural light. Condo fees are only $175.00 per month and include exterior building maintenance, insurance and reserve fund. Located in a great neighborhood in the Town of Battleford, this one is a must see! Call your agent today for a personal showing! (id:42386)
Cresent Ave
Wakaw Lake, Saskatchewan
1728sq' 3 bedroom Raised Bungalow with Walkout lower level. Yearround Lake Home with loads of cottage ambiance, and pine accents throughout the main and lower level. The roomy kitchen offers lots of custom cabinets & drawers plus loads of counter space. The dining and living area offers views from anyone of the many windows, plus a nat gas fireplace, vaulted ceilings, and skylights to finish the room perfectly. French doors lead to the upper deck with glass railless panels, a perfect place to enjoy the Wakaw Lake Sunsets The main also features a bedroom and a 4 piece bathroom. The lower level is finished with a large family room with an electric fireplace that also opens to a spacious covered deck (newly stained) with bench seating. Both decks are nat. gas ready for the bbq plus two more bedrooms and a compo laundry & 3 piece bathroom and utility room with 1000 gallon cistern. This corner lot on Poplar Beach is nicely landscaped next to the beach/ playground area and overlooking the marina, plus a 3 car 24' x 36' garage with maintenance-free front lawn artificial turf. Great location asphalt right to the front door of highway # 41 Only 50 mins from Saskatoon. This is a great opportunity to call home or your vacation getaway! All appliances and furnishings and most items are included (id:42386)
4120 Regina Avenue
Regina, Saskatchewan
Investors, seize the opportunity to transform this property into a lucrative investment! Make it yours, add a basement suite and rent it out, or renovate and sell! Nestled in a family-friendly neighborhood of River Heights with proximity to schools and transportation, this home awaits your vision to complete its transformation. With original hardwood flooring and updates over the years such as the roof, windows, furnace, water softener, and water heater, the foundation is set for a profitable endeavor. Envision the potential of finishing the kitchen, bathroom and basement to maximize its value or customize it to your liking. Plus, the expansive lot offers ample space for a sizable garage, adding even more value to this promising investment. Don't miss out on the chance to make this property your next success story in real estate! (id:42386)
202 Q Avenue N
Saskatoon, Saskatchewan
Welcome to Your Ideal Investment Opportunity in MOUNT ROYAL Neighborhood! This expansive over 1100+ sqft bungalow offers not just a home, but a lucrative investment opportunity tailored to your needs. Whether you're seeking a spacious residence with rental potential or an income-generating property, this versatile gem ticks all the boxes. Step into luxury with a main floor with three generously sized bedrooms, a bright living room flooded with natural light, and an expansive kitchen and dining area perfect for hosting gatherings or quiet family dinners. Recently remodeled, revel in the fresh ambiance, new flooring throughout, and a modern bathroom renovation, ensuring every inch of this home shines with pride. LEGAL 3 bedroom basement Suite Excellence, Unlock the potential for additional income with a separate entry leading to a bright and inviting basement suite. Newly outfitted with sizable windows, this space features two bedrooms and a lavishly renovated bathroom. From top to bottom, the entire suite has been meticulously gutted and remodelled, promising both comfort and profitability for savvy investors. A Real Money Maker, With the option to live upstairs and rent the basement or capitalize on its standalone appeal, this property promises an impressive return on investment. Whether you're a homeowner looking to offset mortgage costs or an astute investor seeking a steady revenue stream, this property is primed for success. Convenience and Comfort, Outside, discover the convenience of an detached garage and a spacious yard, perfect for outdoor enjoyment or potential expansion. Nestled in the tranquil Mount Royal neighborhood, enjoy proximity to amenities while relishing in the peace and quiet of this desirable locale. Don't miss out on this rare opportunity to own a property that not only offers a comfortable living space but also serves as a lucrative investment vehicle. Schedule your viewing today and unlock the potential of this exceptional home! (id:42386)
311 Q Avenue S
Saskatoon, Saskatchewan
Welcome to 311 Avenue Q South, a two bedroom, one bathroom bungalow in the Pleasant Hill neighbourhood. Don’t let the outside fool you, inside, numerous upgrades to the home have been made, and this home is bright and clean, and would make a great revenue property or an opportunity to get into the Saskatoon real estate market for first time home owners. From this location, you're half a block from St. Paul’s Hospital, and a host of amenities in the neighbourhood including restaurants, banks, coffee shops, churches, and more. Centrally located, you can be downtown in less than ten minutes, don’t drive?Transit lines are also easily accessible. This is the opportunity to own a home in Saskatoon for under 100K….come take a look today! (id:42386)
423 4th Avenue W
Biggar, Saskatchewan
Nestled on a generous 65ft lot, this charming home boasts a perfect blend of comfort and functionality. The main floor welcomes you with three generously sized bedrooms, including a primary bedroom featuring a 2-piece ensuite. The heart of the home is the kitchen, seamlessly flowing into the dining room, ideal for hosting gatherings of any size. Adjacent is the spacious and bright living room, bathed in natural light, creating a warm and inviting atmosphere for relaxation. Completing this level is the 4-piece bathroom. The fully finished basement offers additional living space, including a cozy rec room with a dry bar area, an extra bedroom, and a modern 3-piece bathroom. Practical conveniences continue with a dedicated laundry area in the utility room and ample storage space. Step outside to your private oasis with lush front and back lawns, a beautifully landscaped garden area complete with perennials, and an underground sprinklers to keep everything looking its best. The paved driveway leads to a 16x24ft garage, providing additional parking and storage options, while a garden shed offers space for your outdoor essentials. Entertain family and friends on the paved patio area, equipped with a natural gas BBQ hookup, perfect for summer gatherings. Additional features include central air conditioning for year-round comfort and a rented security system for added peace of mind. Situated just down the street from a park and outdoor rink, this home offers easy access to recreational amenities and community activities. Don't miss out on this fantastic opportunity to make this wonderful property your new home. Schedule a viewing today and experience all that this home has to offer! (id:42386)
308 405 Cartwright Street
Saskatoon, Saskatchewan
Welcome to 308-405 Cartwright Street in the beautiful Willows. This unit is a bright and spacious corner unit with ample windows throughout and a prime south west view. If you are looking for a unit with a large open floor plan then look no further, with 1456 sqft and 9ft ceilings you will feel the benefits of the space the moment you walk through the door. It features 2 bedrooms, 1 den with a large window allowing the possibility of a 3rd bedroom, a 4 piece washroom and primary bedroom with large walk in closet (5'.8" x 7'.7") and 3 piece ensuite washroom as well as 2 balconies (9'x5'.6" and 16'.5"x5'.6") to enjoy the views of the golf course and green space. There are numerous upgrades that were selected by these original owners during the building stage including engineered hardwood floors and granite countertops. Brand new plush carpet has been installed in the bedrooms and all the windows are adorned with new blinds. The Woodbridge II building boasts several amenities including a large lobby, amenities room with kitchen and pool table as well as an exercise space for residents. The Underground area includes one parking stall, a spacious storage room and a wash bay area. A second outdoor parking stall is also included. Please note furniture in photos is Virtually Staged. This is a must see unit, call to book your viewing! (id:42386)
206 Blackstock Cove
Saskatoon, Saskatchewan
Stunning custom built 2 storey home in Stonebridge! This executive home is built on a sought after crescent and boasts over 2300 sq ft of living space over 2 floors. The front entry is spacious and open to the second level. The south facing main floor office is large with plenty of natural light. The kitchen, living, and dining area are open concept and provide an excellent area for entertaining guests. The kitchen/dining area is has a nook, large walk in corner pantry, upgraded stainless steel appliances, garburator, island/bar, prep area, corner windows and sink area, and upgraded backsplash with granite countertops. The double attached garage is heated & insulated, and leads into to a spacious boot room area with a walk in closet, bench and lockers. The laundry on the main floor has a folding area, sink, window and high end front load appliances. The upstairs master suite offers an elegant and well planned ensuite with walk in closet and built ins, large shower, corner tub, double sinks, heated tile floor, and a separate toilet area. Also on the 2nd floor is a spacious bonus room with south facing windows which provides an abundance of natural light. Other features of this home include a built in sound system and Control 4 audio, on demand water heater, high efficient furnace, air exchanger, heated ensuite bathroom floor, central air conditioning, underground sprinklers, and natural gas bbq hook up. The back yard is spacious and bright with a well constructed 2-tier composite deck. Just a few steps away you’ll find a beautiful park with a walking path leading to the elementary school, park and playground area. Walking distance to all of the Stonebridge amenities including shopping, dining, banking, and medical offices. Call to book your viewing today! (id:42386)
307 4th Avenue
Cudworth, Saskatchewan
An excellent starter home in the thriving community of Cudworth. A must see as this wonderful 1.5 storey home has lots of upgrades from cabinets to bathroom to flooring as well as plumbing, electrical, water heater and weeping tile. You will love the trendy barn door on pantry. Master bedroom is on the 2nd floor with 2 bedrooms on main. Single detached garage which is partially insulated. Lots of room in the fenced 50 x 139 foot yard with a 10' x 10' deck. Lots of room for your vehicles and RV. (id:42386)
99 Dziendzielowski Avenue
Cudworth, Saskatchewan
1 acre within the town of Cudworth backing open spaces. Plenty of room to park your toys. This acreage features a 768 sq. foot, 2 bedroom & 1 bath bungalow with a good sized living room and eat in kitchen. You will truly love the wood burning stove on cold winter nights or to help out with the heating bills. There is main floor laundry as well as hook up in the basement. The 24' x 32' detached garage has 220 power with a heated workshop. There is an outdoor service pit next to the garage. There are also numerous other outbuildings on the property. The yard also features a firepit area for your summer evening enjoyment. High efficient furnace, central vacuum and newer siding, electrical, bathroom fixtures and bathroom entrance barn door are some of the other features. The yard has 6" of gravel which is perfect to pull your semi tractor/trailer in to. A great place for first time home buyers or someone wanting to downsize or someone looking for peace and quiet. This is a must see. (id:42386)
4 Aspen Crescent
Meeting Lake, Saskatchewan
Welcome to this impressive lakefront home, a ready-to-move-in space that covers 2,400 sq ft over three levels. It includes a practical walkout basement and an upper loft that overlooks the main living area and the lake. The large entryway, with ample storage, leads you into a home where in-floor heating that is controlled by the touch of your phone, ensures a comfortable atmosphere on both the main and basement levels. The main floor open-plan design is highlighted by a cathedral ceiling and pine accents that add a touch of the outdoors. It houses three bedrooms, each offering ample space for rest and relaxation. The kitchen, equipped with modern appliances, is designed for efficiency and flows smoothly into the living area, setting the stage for effortless entertaining or simple, cozy evenings. The adjacent deck is an invitation to enjoy the peaceful and private setting of the corner lot surrounded by trees. The loft offers flexibility as an additional relaxation space, home office, or guest area, complemented by motivating views. The basement’s in-floor heating adds comfort to a space ready for a variety of leisure activities. Included in the offering is most of the furniture, selected to match the home's style, along with kayaks, two Koender 4’ x 20’ aluminum and vinyl docks, and a Koender boat lift with a 25’ canopy. Also included is Bar fridge, BBQ, and outdoor patio set, with many more. Ask for the list of all the features and items included! This property is more than a home; it's a complete lakeside living package, ready for you to enjoy immediately. (id:42386)
Coleman Acreage
Leask Rm No. 464, Saskatchewan
Small town acreage living at its finest with this 2080 square foot, fully accessible bungalow. It is situated on 6 acres; features 3 bedrooms, 2.5 bathrooms and a great open concept for family life and entertaining. There is no shortage of space in this home - the bedrooms and bathrooms are all spacious and there is a dedicated office space for homework or remote working, and the primary suite is second to none. There is a double detached garage that is heated and measures 26x30, a workshop/storage that is 36x30, a greenhouse, she shed, and a great garden space as well as raised garden beds. The yard has perennials throughout and enjoy a fire in the private fire pit area in the summers. There is a closed in 10x12 gazebo to enjoy time outside without bugs or have a fire bowl going for cooler days outside. The yard is meticulously kept, there is new siding and shingles going on the double garage. This home is fully accessible with 36" doors, ramps, and a walk/roll in shower. This acreage is sure to make you want to call it home, so reach out and book your showing! (id:42386)
11 Macfarline Avenue
Yorkton, Saskatchewan
Move in ready with all the expensive upgrades done! Welcome to 11 MacFarlane Ave in Yorkton SK. Driving up to the property you will notice a fully renovated exterior including metal roof, updated vinyl siding, updated pvc windows, new exterior doors, and new concrete walk ways. Entering from the south door, you will be welcomed to a fair sized porch area that takes a few steps up to get you to the freshly updated east facing kitchen featuring fridge, stove with vented out hood fan, and built in dish washer. The solid wood cupboards have been painted with new hardware put on. Flooring in the kitchen is new vinyl plank. The extra large living room faces west and has an access door and updated lighting/flooring. Down the hall you will find two excellent sized bedrooms with large closet spaces. The 4 piece bathroom features tub and shower with tiled background. Moving to the basement you will be welcomed to an extra large rec room area with updated larger windows/window wells to allow maximum sunlight. The third bedroom is on this floor along with a 3 piece bathroom featuring stand up shower. The bonus room area features a sink and and has the perfect layout for someone to build a kitchen area to transform the basement area to a full 1 bedroom suite. The utility room allows lots of storage space and houses the included washer/dryer, HE furnace, electric water heater, and updaed 100amp panel box. Moving outdoors, there is lawn in the back and front on the property. The lot is partially fenced but a small amount of work needs to be done to have it fully fenced. Included with the property is a 10x16 shed that is anchored to the ground and has a roll up door. Basement walls have been spray foamed from the inside and blue skinned from the outside with weeping tile installed. The old insulation in the attic has been removed and R-50 insulation put in. Main floor walls have plywood behind the drywall making it easy to hang pictures, shelving, and mounts. Top to bottom reno! (id:42386)
1 Cummins Road
Craven, Saskatchewan
Escape the City in this secluded and quaint acreage located on Cummins Road, only 3km past Craven along the bottom of the Qu'Appelle. Great access off highway for commuting to Regina and only minutes to Lumsden and Long Lake. With approximately 4.68 acres this parcel is nestled among a multitude of mature trees which provide privacy as well as shelter belt. This bungalow home offers a sprawling living with just over 1400 sq.ft. with 2 bedrooms and 2 bathrooms. Laundry/mudroom located inside the direct entry from the single attached (heated) garage. Laminate flooring has been upgraded throughout most of the home as well as upgraded shingles and high efficient furnace since 2016. The kitchen has lots of cabinetry, with adjacent dining room that has garden door leading to west facing deck, there is a living room and a family room, primary bedroom has a 3pc ensuite and walk-in closet. A 26' x 32' Shop has single overhead door is heated with a wood stove, work benches/tables and numbers tools will remain including table saw. Shop has electric furnace but has not been used by sellers. Shared Common Well and Natural Gas. Water softener is not hooked up and is included "as is". Septic Sewer with Septic Field. (id:42386)
113 Robertson Street
Maryfield, Saskatchewan
Have a look at this beautiful 2012 built home sitting on 2 lots (100'x120') in the friendly community of Maryfield! You're greeted by a large entrance with lots of closet space that leads into the spacious living room complete with vaulted ceilings and open to the dining room and kitchen. The kitchen is absolutely remarkable and boasts custom walnut cabinetry, eat-at peninsula, and stainless steel appliances! The master bedroom is the perfect size and provides you with a 4pc ensuite and large walk-in closet. Main floor laundry, a 4pc bathroom, and 2 additional bedrooms complete the main level. There's also access into the attached garage that's insulated and offers lots of storage space. The partially finished basement is roughed in for a third bathroom, has a huge family room, and 2 more bedrooms! BONUSES INCLUDE: HE furnace/water heater, air exchanger, and central vac roughed in on main level! Call to view this amazing property! (id:42386)
207 Maple Street E
Saskatoon, Saskatchewan
This could be your next revenue home or your home with income from the non conforming suite! Nice size lot, large garage with a space for a garden. Home still has lots of character. Parking up front on a concrete pad or behind the garage. This house was originally purchased as a live in property but the current owners have never lived there. Quick access to downtown, close to 8th St and Broadway. Call your realtor for showings. (id:42386)
1509 47a Avenue
Lloydminster, Saskatchewan
Situated in Wallacefield on the Saskatchewan side backing onto to greenspace and walking trails for your enjoyment .This 1125 sq ft 2 up/2 down 3 bath floor plan with open concept, vaulted ceilng. Main floor has hardwood throughout the living room, kitchen and dining room . Kitchen has plenty of cupboard space and an island for all your cooking needs. The spacious entryway adorned with tile flooring . Equipped with 5 appliances, and a water filtration system is also included. Downstairs has a large family/rec room with 2 more bedrooms and a 3 piece bath RV parking adds convenience while the heated attached garage ensures your vehicles are always cozy on chilly days. Discover modern living at its finest in this remarkable property that promises both functionality and flair. Check out the 3D Tour . Listing Agent is related to the Seller. (id:42386)
507 Highland Drive
Swift Current, Saskatchewan
Welcome to this stunning 1486 sq ft bungalow w a dble attached garage, nestled in the sought-after Highland subdivision, just 1/2 a block from Highland Park. Inside, you'll be greeted by an inviting open concept design w a vaulted ceiling in the living and dining room, creating a spacious atmosphere. The entry closet features a sliding barn door. Handscraped hardwood floors flow throughout most of the main floor living areas, complemented by a cozy gas fireplace in the living room & abundant natural light. The dining area is generously sized, perfect for hosting gatherings with family and friends. The kitchen & dining nook are situated at the rear of the home, offering an abundance of oak cabinets, an island for additional workspace, & a range of updated appliances including a microwave (2023), garburator, cooktop, built-in oven, & dishwasher (2024). Under-counter lights enhance the ambiance, while the dining nook provides access to the big private rear deck, ideal for outdoor dining or relaxation. Convenience features include central vac, butler sweeps, & main floor laundry located off the garage entrance. The primary bedroom boasts a 3-piece ensuite, while the updated main 4-piece bath features a marble-topped vanity & a jet tub. The lower level is a versatile space, featuring a large family rec area wnewer carpet, a gas fireplace, wet bar & barn doors leading to an oversized studio room used for crafting and a home gym. Storage is plentiful with 2 storage rooms & extra closets. 2 additional bedrooms & a refreshed 3-piece bath complete the basement, along w a utility room. Outside, the property is beautifully landscaped with a multitude of shrubs and perennials, creating an inviting outdoor space. A shed w power & concrete floor, while the garage is equipped w a workbench and shelves. NEW garage door 2024! Schedule a viewing today and experience the best of Highland living. QUICK possession possible. (id:42386)
Leased Lot On Kenderdine Island
Lac La Ronge, Saskatchewan
Build your dream cabin on Lac La Ronge! This recreational leased lot from the Province of Saskatchewan is located on the west side of Kenderdine Island in the Lac La Ronge Provincial Park. You will enjoy amazing sunset views to the west and excellent moorage on the east side of the point the lot is located on. The burned leased lot offers a great building site for the cabin of your dreams. Already on site, there is a 8' x 8' log building (easy conversion to a bunkie), a 3' x 24' dock with 6' x 9' deck, as well as a 6' x 12' floating dock with 12' walkway. There is amazing fishing super close by, so you can spend your days catching and releasing or catching and eating to your heart's content! Hunters Bay is a short 20 minute ride to the south and Rapid River Dam is 15 minutes to the North. This 1961 lease is a 100'x100' lot is .22 of an acre and one corner lands almost lands on the shoreline. The 20 year lease will be automatically renewed in 2033 by the Province. The standard lease fees are $786 for the cabin and $80 for the dock and are billed and paid annually to the province. Make a fresh start on this gorgeous island and design and build your cabin exactly how you want it. P.S. The purchaser will receive locations for great lake trout fishing within 10 minutes of the dock! (id:42386)
101 6 Avenue
Lashburn, Saskatchewan
This 4-bedroom, 3-bathroom family home is over 1200 sq.ft. Located in Lashburn & close to both the Lashburn Sportsplex and the Lashburn school, this home features open plan living spaces, big windows, a fenced yard and a double attached garage. The main floor hosts a kitchen with a large island, plenty of cupboard space and a pantry. The living room/dining room area has a great bay window which makes the space feel welcoming, bright and spacious. Two bedrooms including the master bedroom with 3-piece ensuite and the 4-piece family bathroom complete the main level. The basement has a welcoming family room with large windows, 2 more bedrooms, a 3-piece bathroom plus the laundry room. Note that all of the bedrooms in this home have walk-in closets! The backyard features a two-level deck and a fully fenced yard which is great for children and pets. The 23X22 attached garage has a gas line already and just needs you to put the heater in. Additional features include room for the RV and back-alley access. (id:42386)
11 171 Heritage Landing Crescent
Battleford, Saskatchewan
These quality built townhouse style condos are a must see. The condo is designed for easy living and low maintenance. The entire home is on one main level and makes accessibility to every room seamless. The spacious entrance has lots of room for guests to enter and not trip over each other. Lots of space for shoes and features a coat closet. The entire home is laid out over quality vinyl plank flooring which is durable, waterproof and easy to clean. The main living space is designed with an open concept. The Kitchen, living room, dining area and office desk are all open to each other. The Kitchen has tons of cupboard and counter space and boasts a large island with breakfast bar. Again the kitchen has durable and easy to clean vinyl plank flooring as well as new stainless steel appliances. Off the kitchen is a patio door to go to the outside. There area two large bedrooms and a roomy 4-pc family bathroom as well. The master bedroom features a walk-through closet to the 3-pc en-suit. The single dethatched garage has direct entry to the house. The yard is fully fenced in and requires little maintenance. Call today for a private showing. (id:42386)
319 Acres Rm No 71
Excel Rm No. 71, Saskatchewan
Good 319.6 acre pastureland in ONE BLOCK, located north west of horizon , current has no lease in place, so it is perfect for ranchers to buy and use it for 2024 season. Fully fenced with water source, is good pastureland in one block. Access of this land is at the NE corner the block of the land. Total 2021 assessment $215,900, Average assessment per 160 acres: $108,00, Asking 1.38 times of 2021 assessment. (id:42386)
1908 Cameron Street
Regina, Saskatchewan
Great opportunity to develop your dream home, on this fully Serviced 25' vacant lot in the desirable area of Cathedral! Great location with stadium and downtown blocks away. Contact for more information! (id:42386)
Flying Creek Acreage
Lumsden Rm No. 189, Saskatchewan
This stunning, one of a kind property is a unique gem, conveniently located within commuting distance of Regina and just minutes from Lumsden. Situated on 20.45 acres in the picturesque RM of Lumsden, this well-maintained home boasts a beautifully treed yard and breathtaking country views. The spacious living and dining areas showcase gorgeous vaulted ceilings, with a cozy gas fireplace and ample natural light streaming in through large windows. The kitchen is a chef's dream, featuring built-in ovens, granite countertops, a walk-in pantry, and more. The master bedroom offers a luxurious ensuite and a unique ceiling design, while two additional bedrooms on the main floor provide plenty of space. Enjoy peace of mind with new shingles installed in 2021 and a well that provides excellent quantity of water and a reverse osmosis system in place for drinking water. Step outside onto the expansive deck to soak in the vibrant prairie sunsets or explore the possibilities of the 40’ x 80’ steel beam building that can serve as a workshop or horse barn. With fenced pasture, multiple paddocks, and a garden area ready for your green thumb, this property is a hobby farmer's paradise. Additional features like extra fence posts, a Seacan, shed, and power to the garden area make this a truly unique opportunity. The homeowner requested featuring summer photos in the listing to highlight the stunning beauty of this property. All equipment may be available for separate purchase. Don't miss out on making this your own slice of rural paradise! (id:42386)
2263 Osler Street
Regina, Saskatchewan
Large well kept character 3 story, could be a good single family or multi family home. This home features a spacious floor plan, main floor living room has high ceilings and a bay window. Shingles were replaced in 2009 and 2015 on the garage. Property is easy to show and accommodate a quick possession. (id:42386)
431 Coteau Street W
Moose Jaw, Saskatchewan
Looking for your next project? This 1 3/4 storey home is waiting to be brought back to life. The kitchen area has many possibilities. A chef's dream with an abundance of cabinets and counter space, a breakfast nook or create a back entrance way. The basement has a large family room and a 2 piece bathroom plumbed in. Furnace is from 2017 and there's 100 amp service. Ready to get busy? Call for a viewing today! (id:42386)
357 7th Avenue W
Melville, Saskatchewan
This one of a kind property is updated, unique and with lots to offer. The property has a booming 1575sqft with the original house built in 1947 and an addition in 2012. The exterior is low maintenance with stucco, updated shingles, eaves, windows and fenced backyard. The large entrance flows into a spacious living room area with beautiful hardwood flooring and sliding doors to access the large deck. This custom kitchen has great cupboard space, large eat-up island with a wine built in wine fridge that overlooks your dining room. Two good sized bedrooms on the main floor with a full bathroom and a separate laundry room! Upstairs is the primary getaway, with a large beautiful bathroom complete with a soaker tub, huge closet and privacy to sneak away and relax. The basement is finished with extra living space and a bathroom with the shower to be finished the addition has a crawl space. All the lighting has been modernized, newer furnace, electrical panel, water heater. The new garage with heat and a 220 plug is perfect for all your garage wants and needs!!! (id:42386)
209 Campkin Street
Francis, Saskatchewan
Explore the charm of this character house in the beautiful town of Francis, situated next to Highway 33 with a short commute to Regina or Weyburn, and bussing provided for school to the nearby community of Sedley and Vibank. This home sits on a double lot, with mature trees. The house still carries much of the original charm, the hardwood floors, the window trim, and door trim. The foyer upon entering the home showcases the charming staircase with a short hallway to the dining and living room. Walk through the dining room into the spacious kitchen, lots of room to enjoy your breakfast or afternoon tea in front of the window with a view of the yard. The bathroom with laundry finishes off the main floor. The three bedrooms is on the second floor with an open area at the top of the stairs that provides additional space that can be used as an office. The side entrance of the home is through an enclosed porch for easy access to the backyard and alley access will allow for off street parking. A quality home awaits and could be a great opportunity for someone to become a homeowner. Phone today to book your personal viewing. (id:42386)
1303 145 Sandy Court
Saskatoon, Saskatchewan
Welcome to Riverview Townhomes, and this recently Renovated well cared for two-story 3bedroom townhouse located in the desirable River Heights neighborhood of Saskatoon. Directly across the street you have access to the Beautiful Meewasin Trails, where you can enjoy scenic walks and endless green space along the Saskatchewan River. Many upgrades and Renos have been completed between 2019 and 2023. These include new premium quality windows and frames by Weather Pro Windows and Doors in 2021 ensuring energy efficient, draft free living. New A/C in 2021. New Flooring in 2023 includes Vinyl Plank through out the main floor, and beautiful new tile flooring in both bathrooms. The entire townhouse was painted fresh in 2023 as well. New appliances include a new Washing machine in 2023 and new oven/stove in2022. Many other renovations and upgrades were completed in 2019. For a complete list of Maintenance, Renos and Upgrades please inquire. The Riverview Townhomes Reserve Corp has also completed many recent renovations and upgrades to the exteriors of the units between 2019 and 2022. These include new Soffits, Shingles, and complete painting and modernizing of the exteriors of the townhomes. A newly resurfaced Asphalt parking lot was completed in 2021 as well. The townhouse also comes with one electrified parking stall right outside your front door. This townhouse is absolutely move-in ready and waiting for its next lucky owner. Don’t miss this opportunity to own a beautiful home in a fantastic location!. Contact your realtor today to schedule a viewing! (id:42386)
Rural Address
Canwood Rm No. 494, Saskatchewan
Just north of Mont Nebo, this 7.11 acre is ready to build on with power and phone accessible at the road. (id:42386)
138 Redcoat Drive
Eastend, Saskatchewan
Right on the way into Eastend, SK this beauty is the best bang for your buck! This raised bungalow was set up on a large 50'x120' lot. A three bedroom bungalow, with an un-traditional layout, this home is ready for your family. Through the front door you enter into a large living room with great natural light. The kitchen is a dine-in style with a large bank of cabinets and sunny views. Each of the three bedrooms have loads of closet space and the main floor bath has a deep soaker tub with a ceramic tile surround. The lower level is framed up with bedroom and 2pc bath. The Seller has worked hard to update all the windows to newer PVC style, added an updated electrical pane, pex plumbing, and an EE furnace. Lots of the heavy lifting has been done with drywall hung so the finishing will be quick and easy. Get the space and updates you are looking for at the price you want! (id:42386)
2a-2g 1210 Blackfoot Drive
Regina, Saskatchewan
Welcome to the epitome of luxury living! This stunning residence boasts over 4600 square feet of single level living, making it an ideal haven for those seeking comfort and style. The elegant kitchen has been designed with beautiful cabinetry, granite countertops, large island, Jenn-air appliances and walnut hardwood flooring that spans the entirety of this meticulously designed home. This residence offers not only space but also privacy, with four spacious bedrooms, each with its own ensuite. The oversized primary suite includes a custom designed walk-in closet and a spa like 5 piece ensuite. Enjoy the convenience of a home office with beautiful views as well as your own fully equipped home gym. This property is in an ideal location, close to the university of Regina, Wascana Lake and downtown. This is a concrete building with secure elevator access directly into the unit. Also included are four heated indoor parking spots, ensuring your vehicles are not only secure but also shielded from the elements. This residence truly embodies the epitome of safety, comfort, and luxury living! The seller will pay your first 6 months of property taxes! (id:42386)
314 3rd Avenue Ne
Swift Current, Saskatchewan
NEW PRICE WITH A MOTIVATED SELLER! Walkable to the downtown core, Great Plains College, Elmwood Park, along with the Chinook Parkway & library! Located in the desirable northeast part of the city you will find this charming, 1,300+ sq ft, 3 bedroom character home, that exudes a warm welcome. Enhanced with gorgeous hardwood flooring, this home is tastefully decorated with a modern, farmhouse vibe. A breakfast nook has been added (which is included) in the kitchen, plus there is extra dining space available off of the kitchen, to use for formal dining when needed. A new stove and built-in dishwasher were installed in 2021. Patio doors off of the main living room lead you outside to your covered deck. The second storey presents a beautiful primary bedroom with a walk-in closet, a secondary bedroom/office, as well as a 5-pc washroom with dual sinks, a tiled shower and a soaker tub. The basement offers a recreation space or secondary living room, along with a third bedroom and a combined laundry/3-pc washroom. In the mechanical room is an HE furnace, a newer water heater (2022) and the 100 amp electrical panel. Along with its off-street parking in the back, there is plenty of room on this flat lot to potentially build a garage, if desired. This property features central A/C, a natural gas bbq hook up, an electric fireplace, an RV plug and the 5-pc appliance package is also included! This property also offers a manageable city tax amount and the seller could accommodate with a quicker possession date. A property condition disclosure statement is available. Please call for further details and to schedule your appointment to view this charming beauty! (id:42386)
450 Macdonald Avenue
Craik, Saskatchewan
Welcome to this nicely UPDATED FAMILY HOME in Craik, SK, situated on a generous 100' x 140' lot. This property features a substantial 36' x 28' garage with two OVERHEAD DRIVE THROUGH GARAGE DOORS; one side of the garage is converted into additional storage/workshop space, along with a large storage shed on the premises. Inside, the home showcases a BRIGHT KITCHEN with newer espresso-colored cabinets, countertops, and flooring. The inviting dining area is perfect for family gatherings. The main floor benefits from a 4pc bathroom with integrated laundry facilities. Upstairs, you’ll find 3 GOOD SIZED BEDROOMS and a convenient 2 pc bath, offering ample space for family and guests. Enhancements throughout the home include a NEW FURNACE and AIR-CONDITIONER, ensuring year-round comfort, and the entire interior has been freshly painted. Exterior updates include NEW SOFFIT AND FASCIA, adding to the home’s curb appeal. The home also features a 6' x 24' COVERED VERANDA at the front, perfect for relaxing and enjoying the neighborhood. RECENT UPGRADES include new insulation in basement, siding, shingles, and windows, which improve both energy efficiency and aesthetics. The community of Craik provides a host of amenities such as a K-12 school, community health clinic, seniors’ residence, golf course, regional park, RCMP detachment, grocery store, and gas station. Located just 75 minutes north of Regina on double lane HWY 11, this home offers the perfect blend of rural charm and easy urban access. (id:42386)
