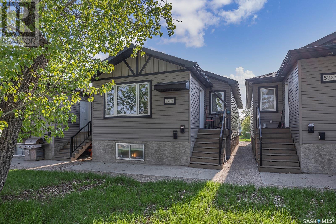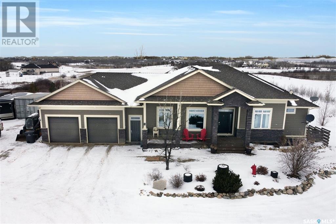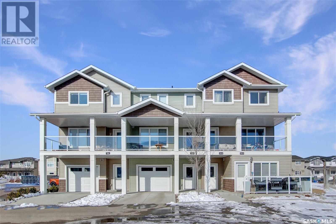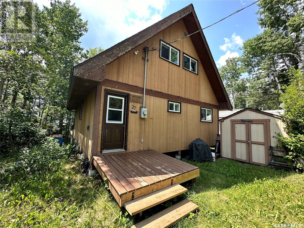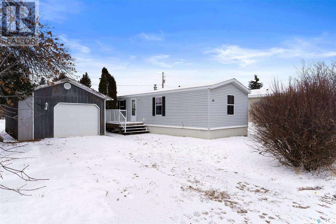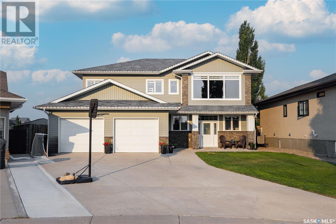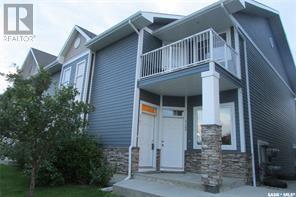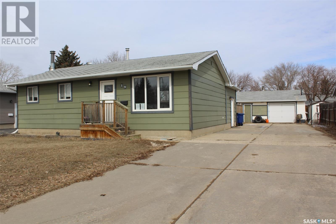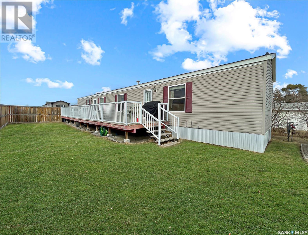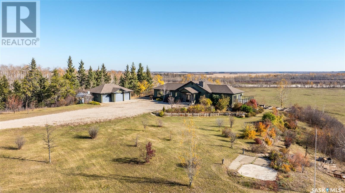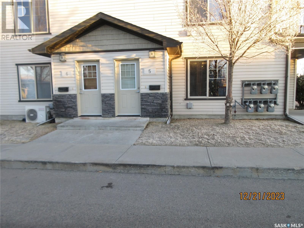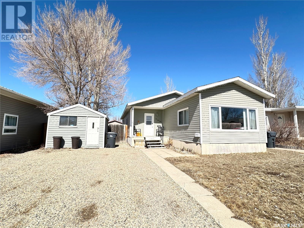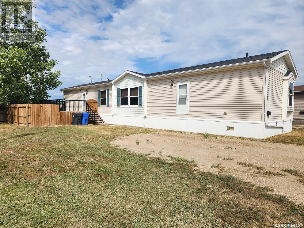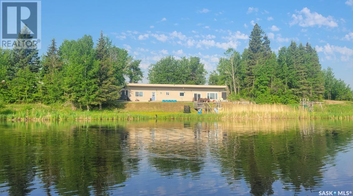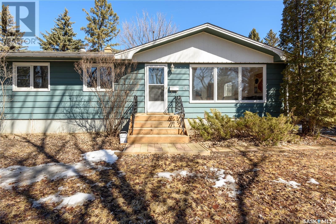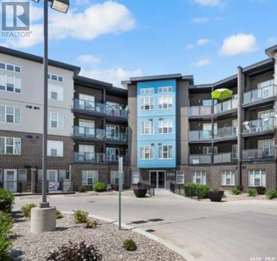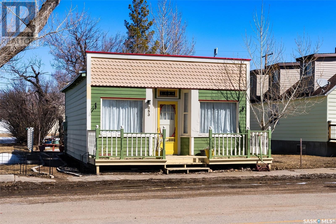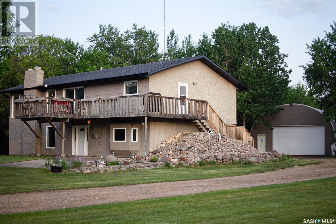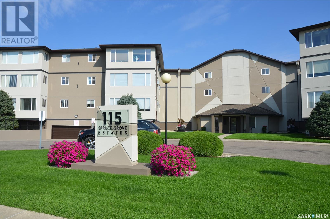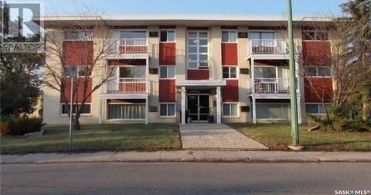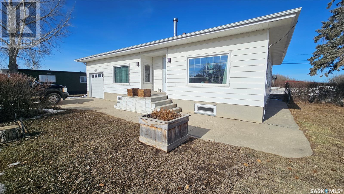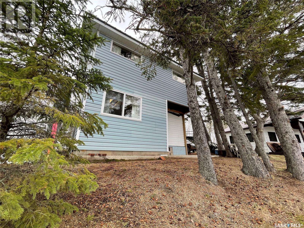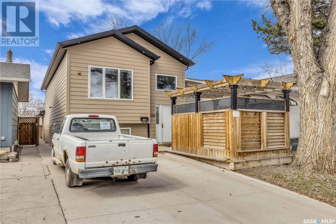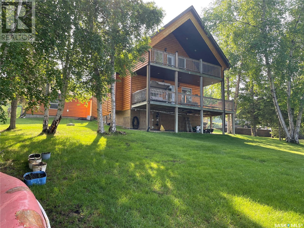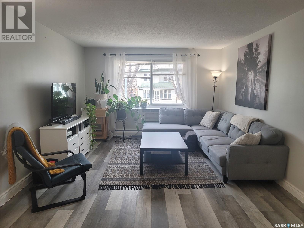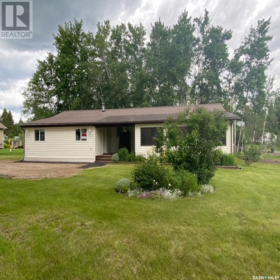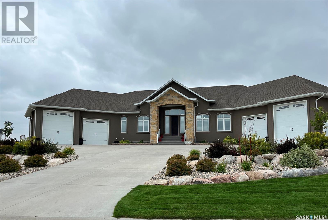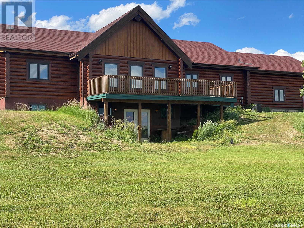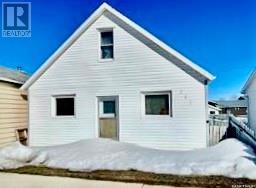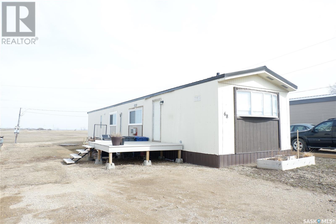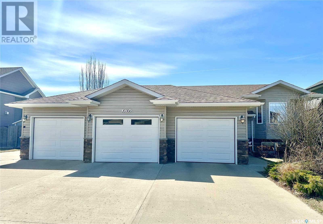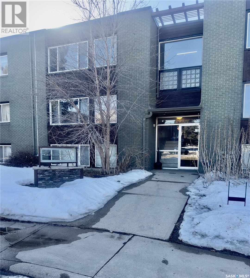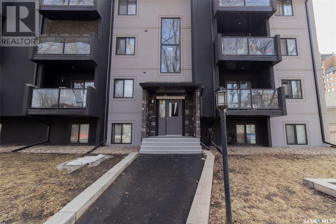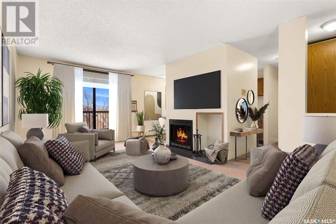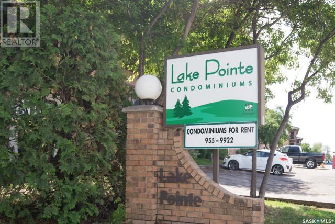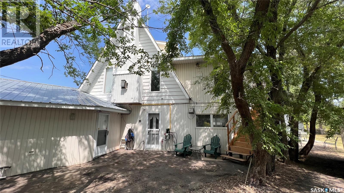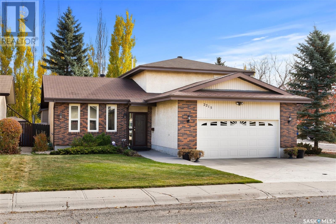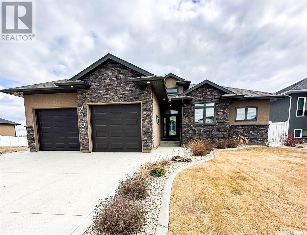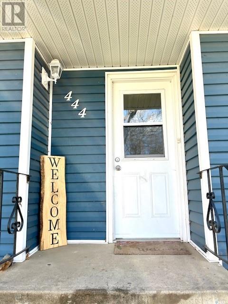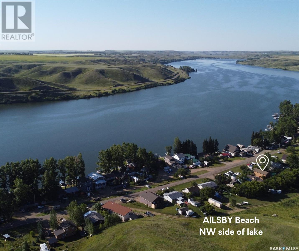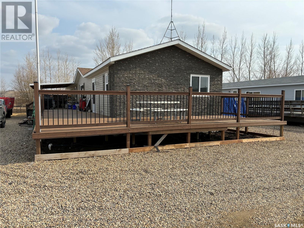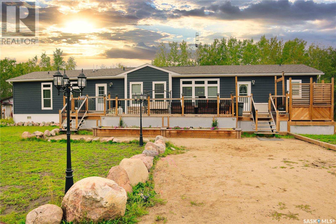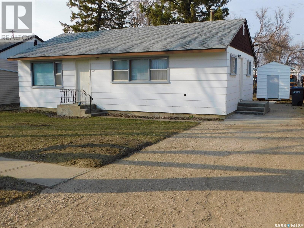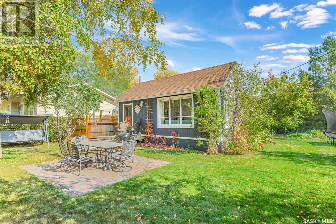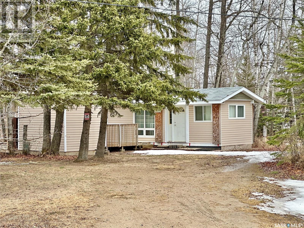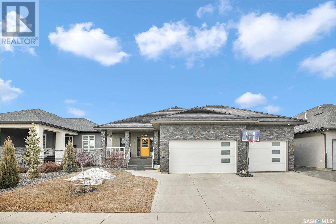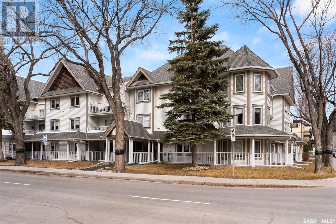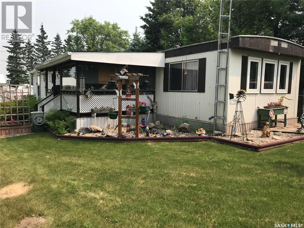Farms and Land For Sale
SASKATCHEWAN
Tip: Click on the ‘Search/Filter Results’ button to narrow your search by area, price and/or type.
LOADING
571 Elphinstone Street
Regina, Saskatchewan
LISTED WELL BELOW REPLACEMENT COST. This is 1 of the 3 duplexes in a row for sale. This 1020 sqft up/down duplex features a 2 bedroom unit on top and another 2 bedroom unit in the lower level. Each suite has its own utilities, laundry and entrance. The landscaping all around the properties have been upgraded making it easy for the next owner. The Tenants pay all utilities, making this a great investment for you. Central air conditioning is featured in all upstairs units. Property is located near quiet residential and parks. PICTURES ARE FROM A DIFFERENT PROPERTY BUT VERY SIMILAR UNIT. CONTACT AGENT FOR MORE PHOTOS INCLUDING DOWNSTAIRS. (id:42386)
104 Metanczuk Road
Aberdeen Rm No. 373, Saskatchewan
Located in a nice private development called Mission Ridge 10 minutes from Saskatoon. This 1,531 sq ft fully developed walkout bungalow is nestled in 5.47 acres of land. The main floor has 12' ceilings, plenty of windows that bring both natural light and a viewing experience for our evening skies. The open concept main area has a living room, gas fireplace with stone accent floor to ceiling, access to a large covered deck overlooking the backyard and laminate flooring. The kitchen has lots of cabinets, upper lighting, under cabinet and lower lighting. The large island is perfect for meal prepping and it has a fridge/freezer combo. The primary bedroom enjoys its privacy with a huge walk-in shower, heated tile floors and an oversized (18 x 10) walk-in closet with loads of shelving. There is a large combination mudroom/laundry area as you come in from the oversized double attached heated garage complete with lots of shelving for storage and a 2-piece bath located just off of the mudroom. The basement development includes 3 additional bedrooms, a former theatre room (can be converted back) now used as a gym, a 4-piece bath with heated tile flooring and a large storage room with dual heating in the home. With over 300 trees planted including some fruit trees and water dispense areas added around the yard, this home offers peaceful acreage living with all of the city amenities including city water. The backyard has a regulation sized pickle ball court and basketball court with stadium lights. A large paving stone area with a fireplace area and a pavilion which provides wind and sun shelter, has rope lighting, natural gas ran to it and water. Other notable features: Gas, power and water ran to the left side of home for a future shop and fibre optic internet ran inside the home. Don't miss out on the peaceful oasis minutes from Saskatoon. (id:42386)
204a 3351 Green Poppy Street
Regina, Saskatchewan
Extremely well cared for corner unit condo located in the Greens. Easy walking distance to elementary schools, and close to all Acre 21 amenities. This tastefully appointed unit offers upgraded finishings making this a unique space. Loads of natural light throughout make the space bright and cheery. Cozy living room is a great spot to curl up and relax. Functional galley style kitchen offers quartz countertops, upgraded appliance, backsplash and a nice amount of cupboard space. Spacious bedroom includes an electric fireplace. 4 piece bath also includes quartz countertops. Laundry room offers additional storage space, as well as extra storage in the utility room, and front closet area. Patio deck at the front entrance is a great spot to enjoy a morning coffee or an evening BBQ. Improve your green thumb skills with some garden boxes and planters! This unit comes with one surface parking stall - #45. This condo has been lovingly cared for by the original owner. Please contact your realtor to schedule a showing. (id:42386)
Lot 27 Sub 5
Meeting Lake, Saskatchewan
Welcome to Lot 27-Sub 5 at Meeting Lake. Cabin was built in 1980, and features 1400 sq ft of living space, this cabin is move in ready! Many upgrades over the years will allow you to take ownership with ease and confidence. 4BD, 1.5BA, laundry on the second level. Open concept living area with garden doors leading you to a deck and gazebo tucked in the trees giving you privacy. Wood fireplace. Shingles, and windows replaced 8 years ago as well as the deck expanded 3 years ago. Water supply is a 1400gal holding tank, 1200 gal septic, storage shed. Cabin has been owned by the original owners since it was built, they have loved and maintained this cabin, they have had many amazing memories but it’s time for a new family to experience the same! Cabin is 3 seasons and is on a leased lot, Lease fees are $1200.00/year and taxes are 633.17. Inquire for more information. (id:42386)
107 Maclean Street
Raymore, Saskatchewan
You won't want to miss this one! ???? ?? Welcome to the heart of family living in Raymore, where the quaint charm of a small town meets the warmth of a true family home. This meticulously maintained 3-bedroom, 2-bathroom modular gem is built to house a family looking to enter into a new chapter of their lives. Nestled in a quiet neighborhood this home is around the corner from Raymore K-12 School, stores, and pharmacies, making sure you and your family's needs are easily met. As you step through the front door, the updated laminate flooring guides you through a cozy living room adorned with built-ins for your entertainment boxes and TV. It's the perfect space to unwind after a long day or to gather with loved ones for a movie night. The kitchen hosts a centre island, and oak cabinets that provide ample storage, ensuring every kitchen tool has its place. The backyard hosts two decks that invite you to sip morning coffee amidst the rustling leaves or host weekend barbecues with family and friends. The master bedroom has laminate floors and a spacious walk-in closet with direct access to the 4 piece ensuite with a large tub. Two additional bedrooms ensure ample space for your family, with an updated vanity in the main bathroom adding a touch of modern luxury. Make your next chapter a masterpiece in Raymore – a place where the joy of today becomes the cherished memories of tomorrow. Your new beginning awaits in every corner of this home. (id:42386)
310 Lakeridge Drive
Warman, Saskatchewan
Welcome to this stunning two-storey property nestled in the serene and welcoming Crystal Springs area of Warman. Surrounded by walking paths, man made lakes, disc golf course and school bus pick up for the kiddos. Built on a slab, this home offers the added peace of mind of not having to worry about drainage issues during the spring melt. Boasting 6 bedrooms and 3 bathrooms, it features massive windows and vaulted ceilings, creating a bright and airy atmosphere throughout. The upgraded bathrooms include a luxurious 6-piece bath for the main bathroom and a lavish 5-piece bath in the master suite. The upper level boasts 4 spacious bedrooms which is an extremely hard to find layout- perfect for large families, a generously sized kitchen, and access to a deck - ideal for enjoying the BBQ season. The basement adds even more living space with 2 additional bedrooms, a rough-in for a future kitchen if desired, a gym area, and access to the double attached and insulated garage. The mechanical room showcases modern upgrades including an on-demand water heater, a 200-amp electrical panel, a high-efficiency furnace, plus air conditioning. Situated on a pie-shaped lot, the yard offers plenty of room for additional parking or outdoor play space. Don’t miss out on this one of a kind property - schedule a viewing with your favorite Realtor®? today! (id:42386)
4231 Green Apple Drive E
Regina, Saskatchewan
Two bedroom upper unit overlooking park (id:42386)
19 Mitchell Crescent
Weyburn, Saskatchewan
Spring project opportunity in a desirable neighborhood! This solid bungalow boasts 4 bedrooms and 1 bath, with an additional roughed-in bath for future expansion. Enjoy the convenience of a detached double car garage and a fenced yard for added privacy. The partially finished basement offers versatility for storage or additional living space. Don't miss out on the chance to customize this home to your liking and create your dream space in a sought-after area! Spring project opportunity in a desirable neighborhood! This charming bungalow boasts 4 bedrooms and 1 bath, with an additional roughed-in bath for future expansion. Enjoy the convenience of a detached double car garage and a fenced yard for added privacy. The partially finished basement offers versatility for storage or additional living space. Don't miss out on the chance to customize this home to your liking and create your dream space in a sought-after area!" (id:42386)
128 Prairie Sun Court
Swift Current, Saskatchewan
Introducing 128 Prairie Sun Court, a home that offers exceptional value without compromising on updates or quality. Prepare to be impressed by the thoughtful design and modern features of this stunning property. Step inside and be greeted by an open concept floor plan, flooded with natural light from the abundance of windows. The vaulted ceilings create a sense of spaciousness, while the large kitchen is a chef's dream. You'll find plenty of tasteful cabinetry, including a pantry with full outs, double sinks, an island, and a cozy eat-in kitchen space. On one end of the home, you'll discover the oversized master bedroom, complete with a generous 5'2x6'2 walk-in closet. Adjacent to the bedroom is a convenient laundry area and a built-in office space, ensuring functionality and convenience. The master wing is completed by a sizeable ensuite bath, featuring a jacuzzi tub, shower, and ample storage. The other side of the home houses two additional bedrooms and a well-appointed 4-piece guest washroom, providing comfortable living spaces for family and guests. This 1200 square foot home has been tastefully updated with new flooring throughout, adding a touch of modern elegance. The PVC windows not only enhance the aesthetic appeal but also contribute to energy efficiency. Step outside and enjoy the spacious deck, perfect for entertaining or simply relaxing. With no maintenance handrails and a fully fenced yard, you can enjoy outdoor living without the hassle. Additionally, the park fees include water, and the property taxes are incredibly affordable at just $35 per month. Don't miss the opportunity to own a modern home without the modern price. Experience the exceptional value and quality offered at 128 Prairie Sun Court. Contact us now to schedule a viewing and make this your dream home. (id:42386)
Miners Creek Acreage
Duck Lake Rm No. 463, Saskatchewan
Truly one of a kind property! This stunning executive style acreage has picturesque views and is located within 15 minutes of Prince Albert! Situated on 123.11 acres on the water's edge of the North Saskatchewan River and the Boreal forest. This beautiful home features an open layout, soaring 9ft ceilings and South facing windows that have unobstructed views which capture the beauty of the countryside as well as the rivers edge inviting into the space in loads of natural light. The captivating maple kitchen has stainless steel appliances, a massive island and a corner pantry, making it ideal for the culinary enthusiasts. There is a large living room enhanced with a natural gas fireplace with gorgeous stone surround and a dining area that has patio doors leading to an expansive newer deck with panoramic river valley views. The main floor also presents a huge family room/sunroom that can be easily used as a bedroom. Additionally, there is a 2 piece bathroom, a convenient laundry area, and a primary bedroom that has a walk in closet and a luxurious 5 piece ensuite, complete with a standup shower surrounded by elegant tile. The walkout basement offers in-floor heat throughout and consists of a spacious family room that is great for entertaining with a wood stove fireplace, fully equipped theatre room, good size bedroom, 4 piece bathroom and a utility room. The outdoor space is just as impressive featuring a 24 x 30 triple detached heated garage with workshop, raised garden beds for those with a green thumb and the tranquil Miners Creek which flows through the property and is stocked with rainbow and golden trout. This property is not just a home but a peaceful haven that offers a blend of luxurious living and the tranquility of nature. Your unique oasis awaits! (id:42386)
5 5011 James Hill Road
Regina, Saskatchewan
Second floor unit facing south, garden door leading to balcony; open living/kitchen area; ample cabinetry; in floor heat with on demand water heater; two bedrooms, laundry/storage and 4 piece bath complete the home; fridge, stove, washer, dryer, dishwasher and microwave/hood fan included. Parking space plus on street parking right out your front door! (id:42386)
144 Laing Crescent
Weyburn, Saskatchewan
Welcome to this affordable 4 bedroom - 2 bath home that is located on a quiet crescent. The living room at 144 is spacious, boasts a large front window and allows great natural light. The dinning room and kitchen are open concept, perfect for entertaining friends and family! The primary bedroom has been updated with beautiful laminate flooring, includes a walk-in closet, 2pc ensuite and garden door leading directly to the deck. This home has many upgrades from windows, flooring, newer roof, siding, deck, fully fenced yard and a detached garage (18x24 - 2018). An added bonus here is the extra insulation in attic, skirting is insulated and 1" styrofoam insulation on north and east side of home. Water lines have all been upgraded to PVC. Water heater was just done in Jan of '24 and A/C in 2019. Lots of upgrades here for a very affordable price. Call your favourite Agent and come see what this home has to offer. (id:42386)
43 106 1st Avenue Sw
Weyburn, Saskatchewan
This 1520 square foot home has been incredibly well taken care of, and offers 3 ample bedrooms with the master boasting a full ensuite and large walk in closet. The living area is open concept dining room, kitchen and living room and is bright and inviting. The kitchen has plenty of cupboard and counter space with a large island, and lots of storage. The laundry and utility room also offers storage space, in addition to the many closets in this home. There is a great deck to entertain or have your morning coffee in this quiet neighborhood. The yard is partially fenced and includes a large storage shed. Lot fee includes water, sewer, garbage and recyling pick uo as well as street snow removal. Contact an agent for your tour today! (id:42386)
Nw 10-55-07-W3
Big River Rm No. 555, Saskatchewan
Stunning fully renovated, 2100 sq feet, open concept home on 9.88 acres. This home offers 3 bedrooms, family room, and open concept kitchen, dinning and living room. This home is concrete on 3 sides and wood frame on front, new PVC windows, double and triple pane. In floor hear adds warmth and comfort. Enjoy the peace and quiet of the out doors, on the decks, or kayaking. Partially fenced for animals, 24 x 24 barn with metal roof and siding, power and water. Don’t wait, call today for your personal tour. (id:42386)
10 Langley Street
Regina, Saskatchewan
Welcome to this perfect family home in the sought-after neighbourhood of Hillsdale, Regina. This beautiful bungalow boasts 4 bedrooms, 2 bathrooms, and a host of desirable features that make it a perfect blend of classic charm and modern convenience. As you step inside, you'll immediately notice the timeless elegance of the original hardwood floors that flow seamlessly throughout the home, adding warmth and character to every room. The spacious living area is bathed in natural sunlight, creating an inviting atmosphere for relaxation and entertainment. The heart of the home is the updated modern kitchen, where culinary delights come to life against a backdrop of sleek countertops, tile backsplash and contemporary cabinetry. Whether you're preparing a gourmet meal or enjoying a casual breakfast, this kitchen is sure to inspire your inner chef. Adjacent to the kitchen, you'll find a versatile dining area perfect for family gatherings or intimate dinners with friends. And with easy access to the backyard, outdoor dining and entertaining become effortless extensions of your living space. Completing the picture are spacious bedrooms and closet space along with the updated bathroom, featuring modern fixtures and finishes that elevate your daily routine to a spa-like experience. Outside, the expansive yard offers endless possibilities for outdoor enjoyment, from gardening to simply basking in the sunshine. Located in the desirable Hillsdale neighborhood, this bungalow offers the perfect blend of convenience and tranquility. With schools, University of Regina, Sask Polytechnic, parks, shopping, and dining options just moments away, you'll enjoy the best of both worlds – a serene retreat to call home, with all the amenities of city living at your fingertips. Don't miss your opportunity to make this charming bungalow your own. Schedule a showing today and start living the lifestyle you've always dreamed of in Hillsdale, Regina. (id:42386)
102 5301 Universal Crescent
Regina, Saskatchewan
Welcome to Unit 102 in the beautiful Fontaine Bleu condo building. As you enter the unit, you will notice the inviting, neutral grey and white colour palette with durable vinyl plank flooring throughout. Off the front entrance is a large utility room with space for extra storage and in-suite laundry. To the left of the entrance, you will find a flex space, perfect for a home office! Heading down the hall you will find a bright open concept kitchen, living room and dining room. The kitchen has white cabinetry, stainless steel appliances and a beautiful backsplash. The large kitchen island provides plenty of room for bar stools. The dining area is just off the kitchen with ample space for a table. The living room is a nice size, with room to relax or entertain. The balcony can be accessed through the living room and has a natural gas BBQ hookup. This condo offers a large bedroom with a huge walk-through closet and a spacious 4-piece bathroom. This unit also comes with one heated underground parking stall. This building has great amenities which include a theatre room with additional space for gatherings, a gym, carwash bay, bike storage and dog washing room. This particular unit offers easy access to the front entrance, the elevators, the theatre room, and the gym. (id:42386)
853 Railway Avenue
Dilke, Saskatchewan
If you’ve been looking for a way to get closer to the lake without the big price tags, this little gem in Dilke may be your ticket. This near 600 sq ft three-season cottage is charming as ever and makes a bold first impression with its flat-roof, front porch, pops of colour and scalloped trim. Sitting on a double corner lot with parking at the back, this humble abode was once called The Dilke Pickle, where ice cream sundaes & hot dogs & burgers were served, and antiques & knick knacks made my local artists were proudly for purchase by the town & beach goers alike. Since then, it’s also been the cutest Bed n Breakfast for short stays from those looking to experience the tranquil and serene setting of this prairie town. Did I mention, you are only 10 minutes away from the many beaches along the shores of Last Mountain Lake’s west side? This bachelor pad features a functional kitchen with new retro fridge, wood floors, and open beam ceilings for a true rustic cottage vibe. Large windows at the front of the home allow in an abundance of light, and you may enjoy cozying up on the built-in window bench to read a book. The dining/living area is spacious enough yet so cozy. A functional 4pc bathroom is also featured, along with a bedroom area partitioned off by an old set of solid wood doors. The metal roof was completed approximately 4 years ago, and for those seeking to make this a year round home, there is room for that wood burning stove at the back. The expansive yard features a mix of patio space, garden & grassy areas, fire pit, and more - the possibilities are endless with this space. Dilke is a small village with the friendliest people and a lovely seasonabl grocery & bakery. Whether you are looking at this property as a personal investment into peace & tranquility, or perhaps to run a seasonal business while being close to the lake, 853 Railway Avenue offers the opportunity. Book your showing today! (id:42386)
8.5 Kms South On Highway #4
Meadow Lake Rm No.588, Saskatchewan
This 2 storey walk out home has 3120 sq ft of living space; plenty of room for the whole family! Situated just 6 minutes drive South of Meadow Lake on highway 4, with just under 28 acres of land. Built in 1975 this 4 bedroom, 3 bathroom home has loads of natural light flowing throughout. Upper floor has a spacious white kitchen with plenty of cabinets for storage, all appliances are included. Dining room has patio doors that lead to the wrap around deck giving access to the ground level. Open concept living room is great for entertaining family and friends. Primary bedroom is a terrific size offering a walk in closet and 2pc ensuite. Two other bedrooms, a den as well as a full 4pc bathroom with soaker tub complete this level. Main floor has a large games rooms with wood detailed walls, natural gas 2 sided fireplace, a good sized foyer to access the front of the property, family room, 4th bedroom with walk in closet, a 3pc bathroom, the back entrance, laundry and utility room along with good storage space. Recent upgrades include NG fireplace, central air conditioning, air filter system, shingles, soffit, fascia and eaves. South windows and doors have been replaced as well. Outside you’ll find a 30’x50’ insulated shop with overhead doors and in-floor heat. Other outbuilding such as a shelter type barn (partially insulated and electrical) and two other sheds for additional storage. This mature acreage is picture perfect and ready for a new family to enjoy! For more information please don’t hesitate to inquire. (id:42386)
308 115 Keevil Crescent
Saskatoon, Saskatchewan
rd floor with a view of the Attridge Dr sports fields. This unit is spacious with 1478 sq feet. 115 Spruce Grove Estates is a well cared for building. The unit has a work shop, underground parking, storage, amenities room and exorcise area. It is a short distance to parks, shopping, medical and the zoo. Most of the flooring has been updated. There is a large sun room with a great view out over the sports fields. New Elevator. (id:42386)
1811 8th Avenue N
Regina, Saskatchewan
Checkout this awesome 2 bedroom- top floor condo with tons of natural light beaming through. This super clean condo is good to go, move in conditions with a quick possession date available. This property boasts a huge living room, large kitchen with granite countertops, in-suite laundry, hardwood floors and so much more. Hurry, it is priced to sell. (id:42386)
909 1st Street
Hanley, Saskatchewan
Incredible well built 1953 - 1087 sq. foot Bungalow - 3 bedrooms - 2 baths. Over looking golf course. 30 to 40 minutes from Saskatoon - double highway all the way! Many upgrades done in 2022 and 2023 - all you have to do is move right in! Wood stove on the main floor located in the living room with large windows South/ East facing. Dreamy Kitchen with a bonus room and dining area - very open and spacious. Electric fireplace in the basement family room, that provide a perfect amount of heat in the winter or even in the summer to cozy up to watch a movie. Single Attached Garage-11x32.6 - Detached double garage is 18x24 (wood heated) Come view this fine home today! (id:42386)
6 Nelson Lake
Preeceville Rm No. 334, Saskatchewan
Year round Lake front property! Welcome to Nelson Lake SK! This 1532 square foot two story home is waiting for new owners. If you are looking for a quiet lake away from city life, this is for you! As you enter the property, you will be welcomed to a large porch and storage area. Big Freezer stays. Laundry and water heater are in this area. The home is heated by electric and a propane stove. Moving down the hall you will find a den area that is currently used as a 2nd bedroom (no windows or closet). The west facing kitchen has beautiful views of nelson lake and features a good amount of cupboard space. Fridge, Stove, and Built In Dishwasher included. The dining room is just off the kitchen. There is a 4 piece bathroom on the main floor. Moving upstairs there is a extra large living room with office area. Lots of space to create more bedrooms. The bedroom has large windows and a 2 piece ensuite. The outside of the property features mature trees and a shed. Propane tank is leased from Lo Cost Propane ($130 per year tank lease). This property is on leased land at a rate of $1200 per year (2022). Water is a spring fed well and sewer is a holding tank (800 Gallon Fibreglass). Water heater replaced in 2018. Nelson lake is located 10 minutes northwest of Preeceville SK, 40 minutes to Canora SK, and 70 Minutes to Yorkton SK. (id:42386)
2226 St Patrick Avenue
Saskatoon, Saskatchewan
Opportunity knocks twice with this two bed up and two bed down legal suited bilevel on the east side of the city. Very near the river, the exhibition area offers great city access. Parks, schools, shopping and the downtown core will be yours to enjoy. This home could rent for $1500 in the basement and $1800 upstairs. The garage can also be rented for $300. The home boasts zero maintenance with back yard deck going house to fence. The front yard has an enclosed deck patio area with pergola for privacy. Both kitchens have plenty of storage, newer backsplash has been added, microwave hood fans, each comes with a portable floor a/c unit and each unit has a separate washer and dryer. The 9' ceilings and open floor plans will be sure to have you and your tenant happy in your totally separate space! Call your realtor today! Let this east side Gem be your next home and income property. 24 hours notice to show required. Open house is booked for Saturday April 6th 10 am - 6 pm so come have a look in person. See you then! (id:42386)
12 Sunset Crescent
Cowan Lake, Saskatchewan
Sunset Cove. Breathtaking panoramic views! Enjoy the spectacular sunsets over Craddock Island from the private upper covered balcony or the main level covered deck. Perfect opportunity for your own waterfront get-a-way or permanent lakefront home. Cozy wood fireplace and hardwood flooring in the main living area. Three spacious bedrooms & two bathrooms with a third two-piece bathroom in the 24 X 26 heated garage. Original owners, this year-round home on a titled lakefront lot shows pride of ownership. Walk-out basement with 6’ ceilings and exterior access offers 750 sq ft of dry storage. Wood burning fireplace and wood stove are both insured. Triple pane windows. 35’ well, Seller states no shortage and excellent for drinking with no need for a softener. Cowan Lake has access to the Resort Town of Big River via the lake or paved highway with all amenities including emergency services, coop grocery, lumber & hardware, restaurants, banks, you name it! Get ready for some of the best year-round fishing Saskatchewan has to offer… right off your own private dock or at several other nearby lakes. Welcome to the good life! (id:42386)
14 2121 Rae Street
Regina, Saskatchewan
Welcome to your urban oasis in the heart of downtown Cathedral area! This meticulously remodelled 2-bedroom condo boasts contemporary charm and convenience. Step into a bright and airy living space flooded with natural light from large windows that frame the city skyline. The focal point of this stylish abode is the updated kitchen, featuring sleek stainless steel appliances and modern finishes. Whether you're whipping up a gourmet meal or enjoying a quick bite, this kitchen is sure to inspire culinary creativity. Located on the second floor, this unit offers a perfect blend of privacy and accessibility. You'll appreciate the convenience of having your own parking spot, ensuring hassle-free downtown living. Situated in the vibrant Cathedral area, you'll find yourself just steps away from all the amenities you could desire. From trendy cafes and boutique shops to parks and cultural attractions, everything you need is within reach. Don't miss out on the opportunity to make this downtown condo your new urban retreat. Schedule a viewing today and discover the perfect blend of modern living and city convenience! (id:42386)
503 3rd Street W
Goodsoil, Saskatchewan
Located in the Village of Goodsoil, this property offers convenient living close to Lac Des Isles, and the entire Meadow Lake Provincial Park is at your fingertips. Situated on a double lot this 3-bedroom home features plenty of space including a large entryway with lots storage, an open concept living room/kitchen, as well as a screened in 3 season room. You will love the yard and mature trees which provide great shade and privacy. There is a garden area and multiple shrubs and perennials for the green thumbs out there. This property has been well maintained and shows well. Call today for more information. (id:42386)
330 Spruce Creek Drive
Edenwold Rm No. 158, Saskatchewan
This extraordinary custom built walkout bungalow in Spruce Creek Estates has 6,096 sq’ of living space, including a 2,926 sq’ walkout basement & 244 sq’ 3-season sunroom. The grand foyer features herringbone pattern tile and leads to the great room with 19’ vaulted ceiling, Tyndall stone gas fireplace and huge southwest-facing windows that showcase stunning views of the professionally landscaped yard and community lake. Hickory hardwoods lead into the dream kitchen with a coffered ceiling, loads of cabinetry, quartz countertops, and a sit-around island with prep sink. Home chefs will adore the Wolf dual fuel 6 burner range and steam oven, Sub-Zero fridge and freezer drawers, 2 Bosch dishwashers, pot filler, & huge walk-in pantry. The sunroom is perfect for relaxing and is connected to the covered deck. The master suite is a private getaway with a separate covered deck, lake view and a spa-like ensuite. The walk-in closet features an island and is conveniently located next to the laundry room. Completing the main level are 2 more bedrooms, a 4-piece bath, a ½ bath (all baths with in-floor heat), a large mudroom with custom lockers and a music room. The walkout level is bright with continuation of the 10’ ceilings from upstairs, large windows, in-floor heat, and a gas fireplace. Watch a game while enjoying the walk-up wet bar and beautiful wine room. You’ll enjoy doing work in the office with built-in cabinetry and more lake views. When your gym workout is done you can exit directly to the covered patio with space for a future hot tub. Two large bedrooms, a 4-piece bath, play room, and more complete this amazing walkout level. Garage enthusiasts will love the two 28x32’ garages with large overhead doors perfect for boat/RV storage, in-floor heat, hot & cold water, and drain pits to the outside. Also featured throughout the home are Hunter Douglas blinds and Savant home automation. Your oasis awaits, and it’s only 22 minutes from downtown Regina. (id:42386)
Canada Goose Lodge Acreage
Bayne Rm No. 371, Saskatchewan
The Canada Goose Lodge, is a unique property nestled just 15 minutes West of the City of Humboldt that combines the charm of a spacious log home with Thermo Dynamics on approximately 10.02 acres. The views from the South facing deck overlooking permanent water are breathtaking. Inside, you'll find five bedrooms, three bathrooms, making it an ideal space for families or hosting guests. The main floor is adorned with a vaulted ceiling, livingroom with a cozy gas fireplace, and elegant bamboo floors. The kitchen is a standout feature, equipped with an oversized island featuring a concrete countertop and top-of-the-line stainless steel appliances. The master bedroom comes complete with a luxurious en-suite, featuring a steam shower by Soak, offering a spa-like experience, and a spacious walk in closet. For added convenience, there's a double-attached garage with direct entry. The walkout basement provides additional living space with a family room, games room, and two more bedrooms, accompanied by a 3 pc bath. The property is serviced by a well, and enjoys the benefits of natural gas heating, ensuring practical and efficient living. This acreage is approx. 45 min East of Saskatoon and has all the privacy one wants in rural Saskatchewan! Furniture is negotiable! If you are interested in a rural lifestyle with luxurious touches and incredible views, this property is worth exploring. Call today to view! (id:42386)
217 2nd Avenue N
Naicam, Saskatchewan
Cozy family home in the center of Naicam! 628 sq.ft one and half storey, 1 bedroom, 1 living room , kitchen, bath plus single garage. Many upgrades have been done in the past few years. Move in ready ! (id:42386)
68 Sunrise Estates
Assiniboia, Saskatchewan
Located in the Town of Assiniboia. This is a great mobile home in the Sunrise Estates Mobile Home Park. The unit has an open design concept with new vinyl plank flooring in this area and mostly throughout most of the home. Two bedrooms and a 4-piece bath complete the floor plan. The laundry is located in the hallway. A deck is at the side door. Very affordable living in a great park! (id:42386)
10306 Bunce Crescent
North Battleford, Saskatchewan
This home has all the extras and more! Located in the popular, sought after area of Fairview Heights. This home offers all the parking you could desire with a triple heated garage with additional RV parking where you'll find the bonus of an RV plug on the exterior . You will find beautiful recently installed engineered hardwood flooring on the main. Enjoy the spacious kitchen with recently replaced stainless steel appliances, lighting and ample cabinetry. Patio doors lead out onto the two tiered deck complete with hot tub and additional features such as a fire pit and under deck storage. On the main floor you will find conveniently located between both rooms the laundry room. There are two good size bedrooms upstairs plus an additional two bedrooms downstairs and office. The primary bedroom has a four piece ensuite with jetted tub and separate shower and spacious walk-in closet. Downstairs you can enjoy the convenience of a recreation room with a beautiful three sided natural gas fireplace and an additional rec room space on the other side. Two additional bedrooms and an office space plus 4 piece bath complete the basement. No expense was overlooked during the construction of this home with all the extras such as an ICF basement, hot water on demand, air exchanger , air conditioning, reverse osmosis system, underground sprinklers, triple pane windows, garburator, natural gas bbq hook up, and more. This home truly offers it all! Call for your showing today. (id:42386)
2 208 Lindsay Place
Saskatoon, Saskatchewan
Introducing #2 - 208 Lindsay Place, a charming two-bedroom condominium nestled in a serene, well-built masonry building situated in the highly sought-after Greystone Heights neighborhood. This lower-level unit boasts ample natural light streaming in through large windows, illuminating the entire space. Step into the galley kitchen, adorned with ceramic tile flooring, stainless steel appliances, maple cabinets, and stunning granite countertops, creating a sleek and modern culinary haven. The living room and two generously sized bedrooms feature durable laminate flooring, offering both comfort and style. Continuing the theme of quality craftsmanship, tile flooring extends seamlessly into the hallway, storage room, and a four-piece bathroom, completing the unit's cohesive design.(potential for insuite laundry) Ideal for University of Saskatchewan students, first-time homebuyers, or savvy investors seeking a revenue property, this condo offers versatility and potential for various lifestyles and needs. Call your Fav Agent today for your private viewing. (id:42386)
303 512 4th Avenue N
Saskatoon, Saskatchewan
A cozy one-bedroom condo nestled in City Park, close to downtown and the City Hospital, offers both convenience and comfort. With its freshly painted walls, the condo feels refreshing and inviting. It’s west-facing patio doors allows lovely afternoon sunlight in, creating a warm and welcoming atmosphere. Plus, having a designated parking stall adds an extra layer of convenience, ensuring hassle-free access for residents. It sounds like an ideal spot for someone looking for a charming downtown retreat with easy access to amenities and healthcare facilities. (id:42386)
306 31 Rodenbush Drive
Regina, Saskatchewan
Discover an affordable opportunity to own your home in this well-maintained 1-bedroom apartment-style condo. Enjoy peace and minimal noise in this top-level suite with no pets allowed in the building. The kitchen comes equipped with appliances, and you'll appreciate the convenience of in-suite laundry. Step out onto the recently redone south-facing balcony, perfect for soaking up the sunshine. Additionally, there's a handy storage room off the deck, ideal for storing seasonal items. Sunrise Gardens, a professionally managed complex in Uplands, offers quick access to the Ring Road and downtown. Residents can enjoy amenities like the outdoor pool, providing an ideal summer retreat. (id:42386)
B3 215 Kingsmere Boulevard
Saskatoon, Saskatchewan
Great price on this great condition 2 BEDROOMS & 1 1/2 BATHS LOWER LEVEL UNIT WITH WALKOUT PATIO AREA. Beautiful kitchen, and vanities in both bathrooms, flooring and paint. Patio/deck area is fairly quiet, walks out to a little yard area and backs residential homes. Beautiful kitchen with lots of cabinets and built-in dishwasher. Well laid out with 1 bedroom and the full bath on end of the living room and the second bedroom and 1/2 bath on the other. All appliances included, including insuite washer and dryer. (id:42386)
24 Siba Beach Wakaw Lake
Wakaw Lake, Saskatchewan
1910 sq' Year-round Cottage or Home 3 bedrooms plus loft, 2 bathrooms.Large spacious family and living room areas, loads of cottage lake ambiance appealing wood trim & pine accents. The original main floor A-frame was lifted, new main floor was added in 2004. This is a unique floor plan ideal for lake living with upper and lower decks offering amazing views of Wakaw Lake. Oversized Double attached 28' x 36' insulated & heated garage added in 2006, plus a second shop 30' x 32' added in 2011 on leased lot 50' x 100', Includes car lift. The lease is paid until 2036. Price includes two fridges, stove, washer, dryer, bbq with nat. gas hook up and cover all and sheds. The lot is level, well treed, lots of green space next to a spacious public reserve, and has great access to the lake, docks are included. Water is provided by an on-site year-round well. 1000 gallon septic tank, high eff furnace, air conditioning, two nat. gas fireplaces. One electric fireplace. Located on the end of desired Siba beach close to the Regional Golf Course and just mins. from the amenities of Wakaw. Property can be sold as turn-key. Including most furnishings. (id:42386)
2215 Oddie Street
Regina, Saskatchewan
Welcome to this stunning 4-bed, 4-bath, 1980 sq/ft renovated home in the Gardiner Park neighbourhood. Step inside to updated hardwood floors, a handcrafted handrail, fresh paint from top to bottom, interior doors, trim, and pot lights, setting the stage for the seamless open floor plan. Your eyes will immediately be drawn to the heart of the home: a fully renovated kitchen that will inspire your inner chef. Adorned with sleek granite countertops, a striking tiled backsplash, and stainless steel appliances, this culinary haven is perfect for entertaining or creating family memories. As you journey through the kitchen, there are built-in cabinets with granite countertops and a mini bar fridge next to the dining room. The sunken living room features a gas-stone fireplace. Conveniently located off the back of the house is a 2-piece bath and laundry area, accompanied by a 4th bedroom or office. Venture upstairs to find a spacious haven comprising three generously sized bedrooms and two immaculately renovated bathrooms. The primary bedroom features a spa-like ensuite with a walk-in tiled shower and slate tiled flooring, granite counters, and a new vanity. The main bathroom mirrors this luxurious standard with its slate tiled flooring, inviting soaker tub and custom tiled tub surround. Embrace the comfort and efficiency offered by upgraded low E triple pane windows throughout, complemented by custom Hunter Douglas blinds that effortlessly control light and privacy. The recently finished basement boasts a large rec room, a wet bar, and a newly updated 3-piece bath. Outside, a sprawling backyard awaits with a large deck featuring Trex decking. Enclosed by a PVC fence on three sides and boasts a covered deck area with a natural gas BBQ hook-up. Located on a quiet corner lot, this home has an insulated and boarded 22’X24’ double garage with CVS paving rubber-coated floor that comfortably accommodates a full-sized truck. (id:42386)
415 Palmer Crescent
Warman, Saskatchewan
Relocate and unwind at 415 Palmer Crescent in Warman. This fully developed bungalow boasts five bedrooms and three bathrooms, offering a functional layout that captures views of the 15’x30’ inground pool, hot tub, and Warman’s Legends golf course. Little details set this property apart, like the soaring ceilings, 2 gas fireplaces, programmable in-floor heat in all bathrooms, custom kitchen with quartz countertops, high-end appliances, and an open-concept layout with handy main floor laundry. The basement is fully developed with zoned heating, two large bedrooms, a family room with an additional gas fireplace, a bar area, and ample storage. The attached garage includes a custom floor finish, natural gas heater, and thoughtful planning. This home offers bonuses like a main water shut off switch and a low-maintenance backyard. Enjoy the south-facing backyard with a large deck overlooking the golf course, and indulge in the spectacular in-ground salt water pool with a built in hot tub that heats up in just 10 minutes. A must-see for those seeking a private oasis without the hassle of finishing touches. Call your favourite Realtor® today to schedule a private showing (id:42386)
444 2nd Street E
Shaunavon, Saskatchewan
Shaunavon is a charming town with a lot to offer! It has a small town feel, with beautiful surroundings and all the amenities you could need! Plus - it has THIS house! A lovely 5 bedroom spacious home, fully finished, with fenced yard and a double detached garage. It checks every box! Tastefully updated, move-in-ready condition and a private serene backyard space. It is on a a double lot so there is extra back yard space for play structures, garden or larger patio space. (id:42386)
205 Wall Ridge Trail
Lac Pelletier, Saskatchewan
Attention buyers! Get ready for lake season at 204 Wall Ridge Trail, a spacious and inviting 3-season home located on the second row of Ailsby Beach on Lac Pelletier's northwest end. This property offers breathtaking partial lake views and backs onto the picturesque lake hills, providing a serene and scenic setting. Step inside to discover an open concept main floor with a modern white kitchen featuring a sit-up peninsula, a bright and spacious great room with wall-to-wall windows, and patio doors leading to the east. The Primary bedroom and a 2 piece bath/laundry is adjacent to the kitchen. The main floor seamlessly transitions to the second-floor loft, where a large family room awaits, along with access to an upper deck offering stunning views of the lake. Upstairs, you'll also find a 4-piece bath and two bedrooms, one of which includes a walk-in closet. Outside, a spacious front deck invites you to relax, while the large backyard, adorned with mature trees, offers a lush lawn area and a private firepit spot near the hills. The property comes fully furnished, including a BBQ, and features a shared well with ample water and a 1000-gallon septic tank. The renewable lease is for 3 years at $1210/year, plus RM land tax $904.40 and RM improvement tax $873.25 Lac Pelletier is a sought-after recreational destination in southwest Saskatchewan, offering a range of amenities such as a new restaurant, a 9-hole golf course, a licensed clubhouse, mini-golf, pickle ball, boating, fishing, and swimming. Don't miss this opportunity to experience lake life at its finest! Life is BETTER at the lake! (id:42386)
15 Meadowlark Mesa
Palliser Regional Park, Saskatchewan
Welcome to Palliser Regional Park, situated on the banks of the beautiful Lake Diefenbaker! 15 Meadowlark Mesa is located in Rusty's Marina, a quiet cul-de-sac with a stunning, sought after view of the lake! This 2008 built mobile home boasts just over 1500 sq ft of floor space with 3 bedrooms, 2 baths, and a massive open concept kitchen/dining/living room area. The upgraded rigid vinyl plank flooring, paint, trim and doors give the home a very new, modern vibe! Enjoy the views and take in the fresh lake breeze on the 900 sq ft wrap around deck, with covered section to escape the summer sun! The cabin is also equipped with laundry, A/C, underground sprinklers , WI-FI controls, cell booster and Starlink ( take over account). Amenities at Rusty's Marina/Palliser include; seasonal store, boat launch, pool, recreational courts , beach, driving range and Sage View Golf Course! Don't miss your chance to enjoy this exceptional property! Call Today! (id:42386)
61474 Rr 3265 (Hobby Farm)
Pierceland, Saskatchewan
This home is the perfect find for a growing family that wants the peace and quiet of country living, with great neighbors, and yet is only about 15 minutes to Cold Lake, Walmart, Tim Hortons, Starbucks, Canadian Tire, and all amenities and approximately 20 minutes to the CFB military base. This home could be a family delight; set up as a hobby farm. There is also a fully insulated cabin with power and designed for a wood stove for guests or friends staying over. This is 10 acres with plenty of space, fenced, with large sheds for storage, surrounded by trees for shelter. The home itself is 1520 square feet with a 5 piece ensuite and an additional full bath by the secondary bedrooms. The kitchen is modern, with built-in oven and microwave; dishwasher; and large fridge. The home not only comes with air conditioning, but also an outdoor pool! The carpet has all been replaced with new vinyl plank, with new paint in the living room, kitchen, and bedrooms. There is a green house on the North side by a big garden. This was a show home that was used to display the excellence of the builder, and although built in 2015, no one lived in it until 2017. (id:42386)
509 2nd Avenue E
Assiniboia, Saskatchewan
Move-in ready, Clean, Affordable! Why rent when you can buy? This property is in the thriving town of Assiniboia, Saskatchewan. This 1959 built home is well maintained and has 3- bedrooms and an updated bathroom (2021). The kitchen is a good size as well as the dining area and the cupboards were new in 2022. The doors were new in 2021 and also with the laminate floors. The shingles were done around 7 years ago. There is the convenience of laundry on the main floor. This property has the convenience of main floor only. The yard is spacious for someone who wants to have a garden. The shed is new in 2023. Inclusions are: Fridge, stove, washer and dryer and wall air-conditioner. Call for a viewing at your convenience. (id:42386)
19 Hordern Street
Blackstrap Shields, Saskatchewan
Cute and cozy in the heart of Blackstrap Shields you will find this well cared for 3 season cabin! Welcome to 19 Hordern St! This wonderful cabin has 2 bedrooms, a 4pc bath and an upstairs loft that could be a play area, 3rd bedroom or lots of extra storage. Eat in kitchen/dining area, newer vinyl plank flooring, fresh modern paint, white cabinets with upgraded hardware. Comes with all appliances, 2 window A/C units for those hot summer days. City water and irrigation system for the fruit baring trees on the property! Huge mature treed private lot with RV parking, storage shed and plenty of room to build a garage. Awesome garden area and 2 minute walk to the lake, close to sport court and golf course. Wood burning hot tub is negotiable! Very affordable cabin option only 20 minutes from the city! Don't miss out on this little gem! Call your favorite Realtor® for a private viewing today! (id:42386)
Lot 15 Sub 4 - Meeting Lake
Meeting Lake, Saskatchewan
This is a cozy hideaway snuggled up in the arms of Meeting Lake Regional Park. This cottage features 3 bedrooms and 1 bath, and got a refreshing makeover not too long ago. If you're on the hunt for a peaceful retreat with a touch of charm, look no further. Wrapped in a 30-year lease with the park, this little gem comes fully furnished with a lease paid up until the end of the year for $1700. With baseboard heating and a warm glowing fireplace, this haven is ready for you to make it your own. A bonus bunkhouse in the yard offers storage below and a lofty bedroom above. Watch as new windows, shingles, siding, and doors breathe fresh life into this cozy cottage at the lake. It is connected to the park's water supply and a private septic system. The taxes are $260. The park itself has a seasonal store, a sunny beach, a playground, mini-golf, and is a gateway to aquatic fun. If you're tired of the camping grind come on over and answer the call of this established cottage; it’s ready and waiting for you! (id:42386)
520 Redwood Crescent
Warman, Saskatchewan
A truly impeccable fully developed 5 bdrm walkout bungalow backing the park and lake! Incredible workmanship throughout and high end finishing's galore! A large foyer area welcomes you into a bright open floor plan! The main floor features a gorgeous kitchen with island and plenty of counter space/storage plus an espresso bar directly off the kitchen. The dining room and family room offer large windows for plenty of natural light plus a gas fireplace and gleaming hardwood floors. The main floor comes complete with 3 large bedrooms featuring a gorgeous master ensuite with tiled shower, dual sinks, walkin closet and separate water closet. In the walkout basement you will find another 2 large bedrooms, 3 pc bath, separate laundry room with sink, more storage and a spacious family room great for entertaining with a bar and walkout garden doors to the back yard. The large triple custom attached garage is a must see!!! This garage is like no other measuring in at 32(W)x29 (L) with a height at almost 13ft. The double bay has nat.gas heat and the single bay has not only infloor heat but also a 2pc bathroom. Other key notables that need to be mention include CA / CV / tankless water heater / humidifier / HRV / rubber tile roofing(50 year warranty)/ 5.1 Surround Sound / nat.gas fireplace and custom stone accent wall / speakers throughout the home and outside with 4 zones / 200 amp panel / theatre projector and screen / UGS / nat.gas BBQ hookup on deck with stairs to walkout yard / aluminum and glass railing / huge front covered veranda / oversized triple concrete driveway / garden planters in back / fully fenced / retaining walls / firepit area and patio / huge paving stone walkout patio / upgraded SS kitchen appliance pkg / front load washer and dryer / granite throughout and brand new carpet in spring 2024 in basement and stairs. If you are looking for a turnkey property for a large family with all the bells and whistles - come check it out before it is gone! (id:42386)
206 2275 Mcintyre Street
Regina, Saskatchewan
Welcome to 206-2275 Mcintyre St. This charming 1 bedroom 892 square ft. condo has been tastefully upgraded and features an open concept kitchen/dining and living room area. The east facing windows allow for natural light to shine in! The bedroom in very large and features a spacious walk in closet. Completing the living space is a 4 piece bathroom right off the main living area. The laundry room is also spacious with room for a freezer or additional storage. There is one dedicated electrified parking space outside (labelled 206) and an additional large storage unit in the basement (also labelled 206). Condo fees are $403.96 per month and include Heat, Water, snow removal , landscaping and building maintenance. This condo is close to all downtown amenities and just STEPS from beautiful Wascana Park. (id:42386)
306 8th Street
Star City, Saskatchewan
This property is a little piece of heaven! Well kept property includes 1104 SqFt of mobile home plus heated addition. 2 bedrooms and one bath on owned lot. This home has been completed inside with gyprock, a new kitchen, fresh flooring installed as well as three new windows and comes with an abundance of storage. There has been numerous upgrades including new washer & dryer(2007), fridge(2000), water-heater(2021), replaced bottom element for stove(2021) and furnace(2013). Sit out on the 11 x 16 covered and screened-in back deck and enjoy a cold one in your very own private back yard!....A back yard which includes a work shop, two sheds, flower beds galore and Cherry & Haskap trees. (id:42386)
