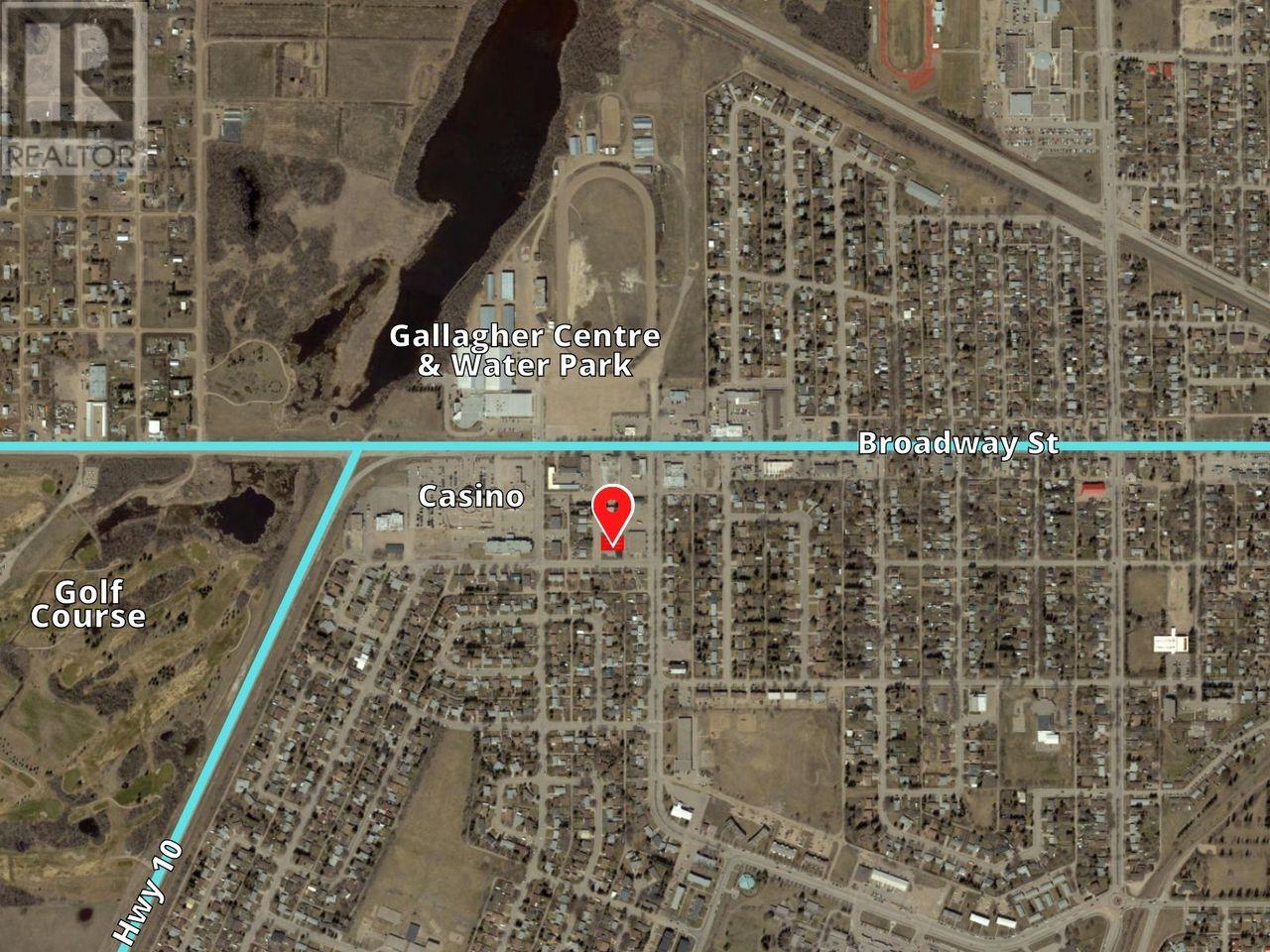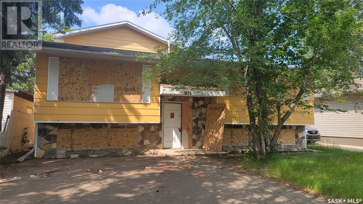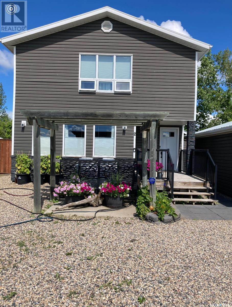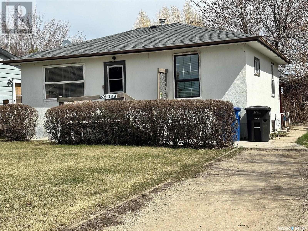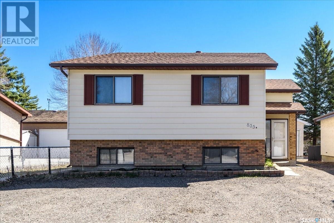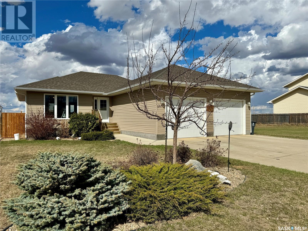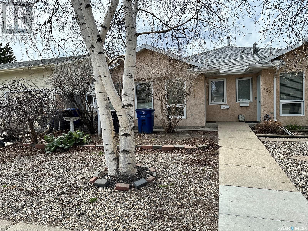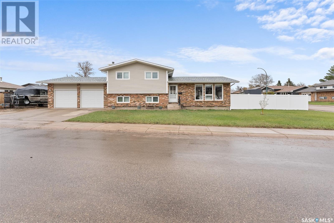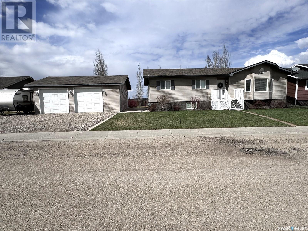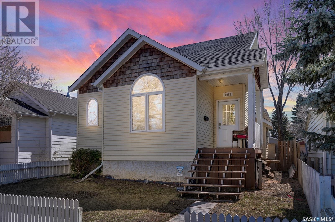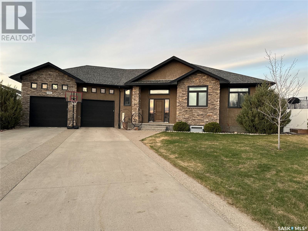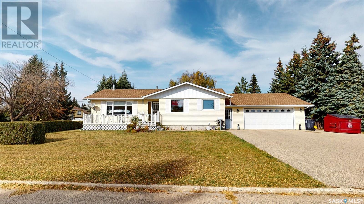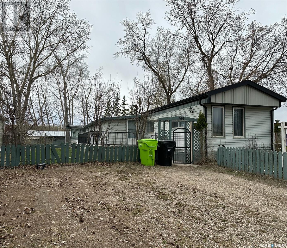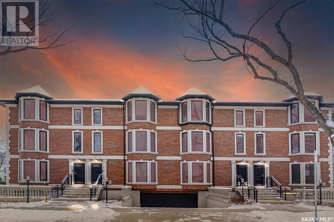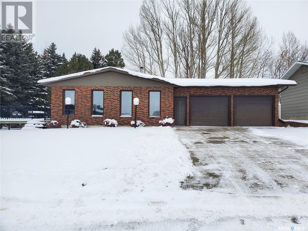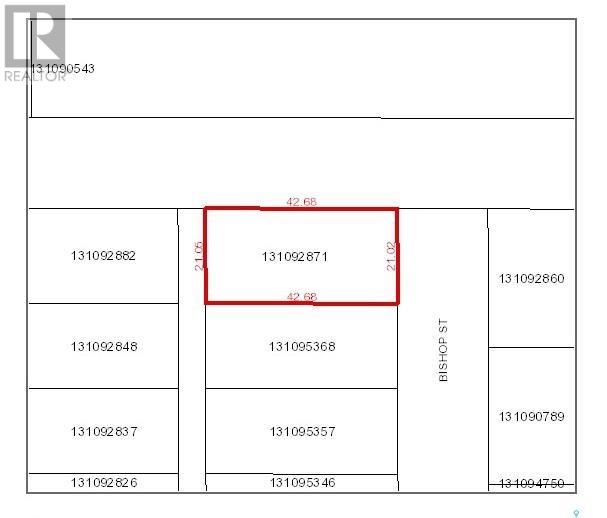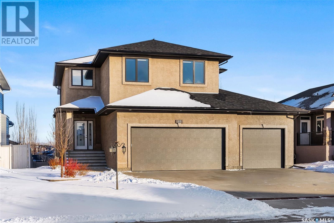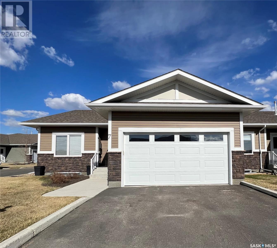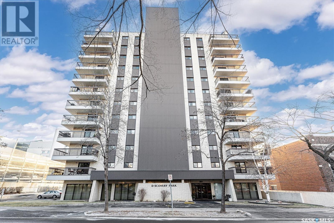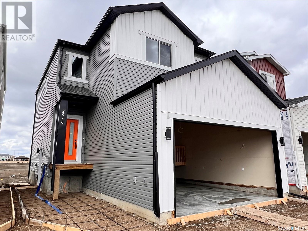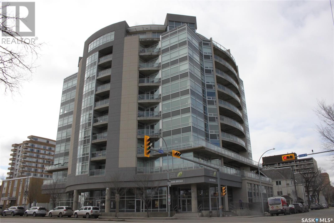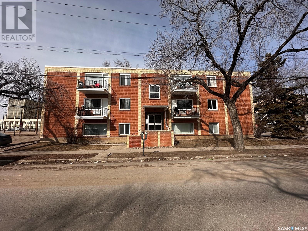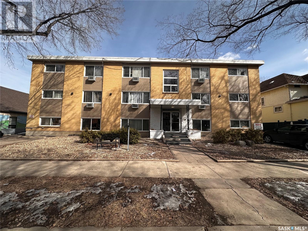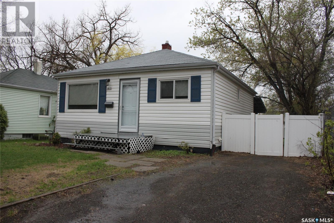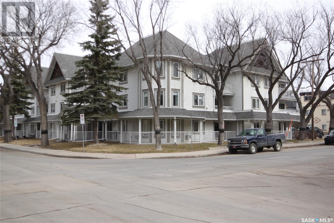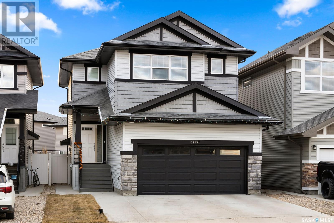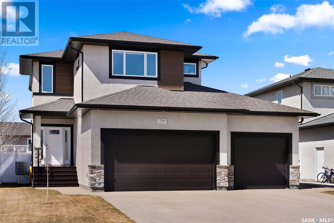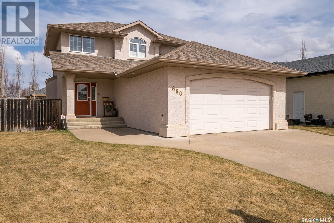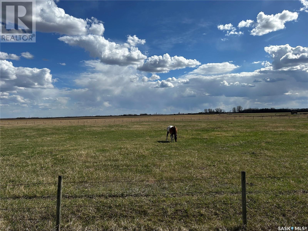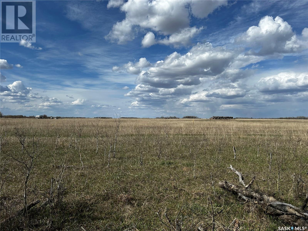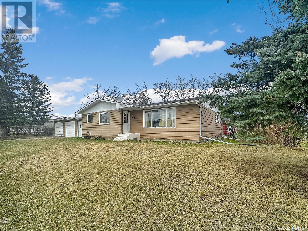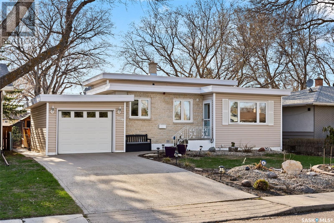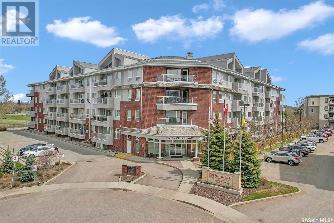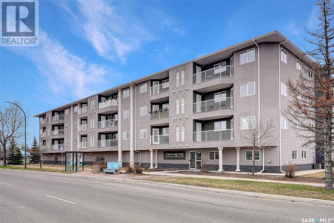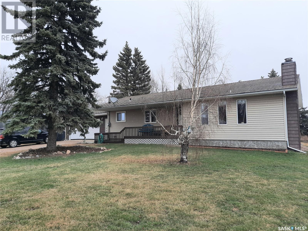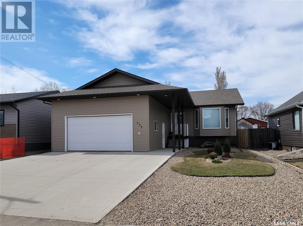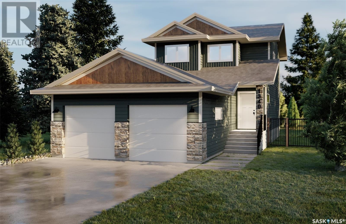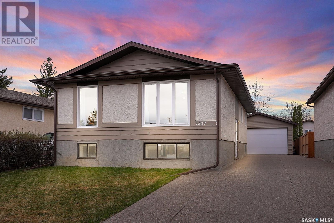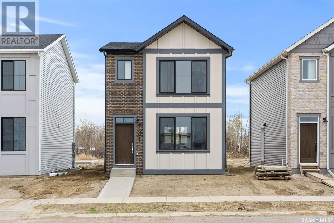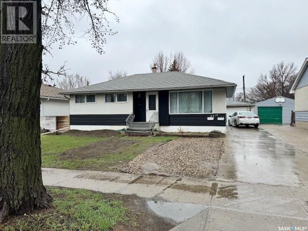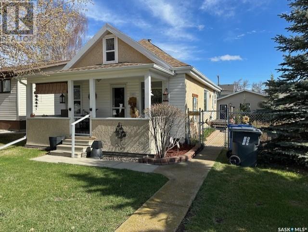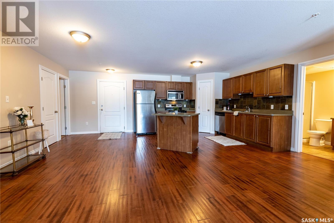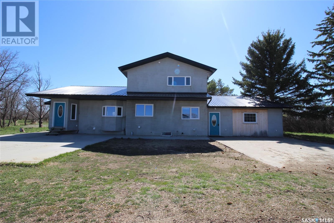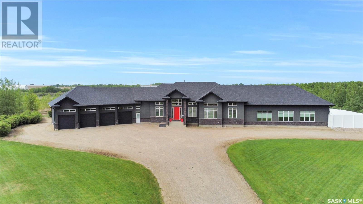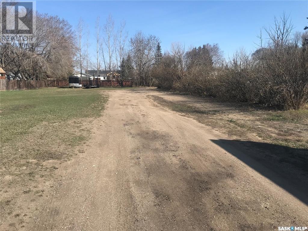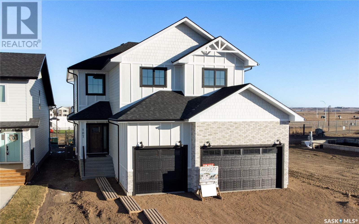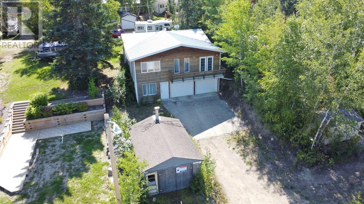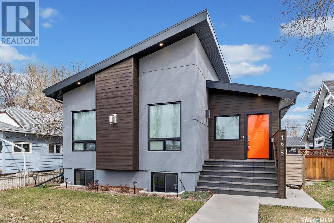Farms and Land For Sale
SASKATCHEWAN
Tip: Click on the ‘Search/Filter Results’ button to narrow your search by area, price and/or type.
LOADING
39 Clarke Ave
Yorkton, Saskatchewan
*** Incentives available from City of Yorkton to build on this lot **** This undeveloped piece of multi-family land is located 1 block off Broadway Street in the City of Yorkton just inside the western edge of the city limits. This block of Clarke Avenue is located close to the junction of HWY 52 & HWY 10 and walking distance to the arena exhibition grounds the casino as well as the shopping and transit amenities found along Broadway Street. This lot is rectangular in shape and is approx 69ft W by 119ft L. There is lane access at the back of the property and it is level and flat which is perfect for building on. Yorkton is already a fully serviced community so for a potential developer it is just a matter of costing out your connection fees to get access to utilities for a new building. All development is regulated via the City of Yorkton zoning bylaws and building permit process. Permitted uses include: Apartments Apartments - Senior Citizens Essential Public Services and Utilities Public Parks and Playgrounds Rowhouses Three or Four Unit Dwellings Townhouses and Residential Care Homes. Info on available incentives can be found at www.yorkton.ca/incentives There is also an interesting set of Discretionary Uses (ask listing REALTORS'® for details) for this land that could be possible by gaining a discretionary use permit from the City. The immediate area surrounding this lot/land is characterized as transitioning between commercial to residential homes with many duplexes townhomes and low-rise apartment buildings nearby. This spot would be the perfect place to build a care home or a 4 6 8 or 10 plex multi-family property and could be a profitable investment opportunity. If this sounds like something you would be interested in give your REALTOR'® a call today to get the ball rolling. If you dont already have a REALTOR'® looking after your business give us a call and we will get the process started. (id:42386)
1671 104th Street
North Battleford, Saskatchewan
This expansive 2010 sq ft residence presents an ideal prospect for individuals with a vision to establish a thriving care home. Listed at an attractive price of $209,900, this property holds immense promise for those eager to impact the lives of individuals requiring specialized care positively. Boasting a favorable layout and recent renovations, this investment stands as a sturdy foothold in a gratifying industry. While upgrades and minor maintenance may be necessary, the potential for growth and influence is unmistakable. Seize the opportunity to transform this house into a haven for those in need of your compassionate care and unwavering support. Arrange a viewing today to delve into this extraordinary opportunity firsthand. It's worth noting that the property is being sold "As Is, Where Is," without reports or warranties provided by the seller. Prospective buyers are advised to conduct thorough due diligence to ensure that the property aligns with their care home aspirations and standards. Additionally, the property features a brand-new furnace, with the boiler thoroughly inspected and functioning optimally. (id:42386)
2 Knights Place
Fishing Lake, Saskatchewan
Welcome to your year-round oasis at Fishing Lake KC Beach, where this charming one-and-a-half-story home awaits. Boasting 1548 square feet of thoughtfully designed space, this residence offers both comfort and functionality. Upon entering, you'll be greeted by a warm and inviting atmosphere, accentuated by the abundance of natural light pouring in through the south-facing windows. The main floor features a spacious living room, perfect for gatherings with friends and family, as well as a convenient main floor laundry room with 3pc bath. The heart of the home lies in the generously sized kitchen, which comes equipped with a super-sized island, providing plenty of space for meal preparation and entertaining. From here, step out onto the covered deck, where you can enjoy your morning coffee or host summer barbecues while taking in the tranquil surroundings. Adjacent to the kitchen is the dining room, complete with a cozy propane stove, creating the perfect ambiance for intimate dinners or relaxing evenings at home. Upstairs, you'll find the master bedroom, bathed in natural light from the south-facing windows. This serene retreat offers ample space, with a sitting room ,as well as a 4 pc bathroom for added convenience. Two additional bedrooms , one main level and one on second, complete the upper and lower levels, providing plenty of room for family members or guests. Outside, the property is fully fenced, offering privacy and security, ideal for children and pets to roam freely. A double detached heated garage provides shelter for your vehicles and additional storage space for outdoor gear and equipment. Whether you're seeking a permanent residence or a weekend getaway, this home offers the perfect blend of comfort, style, and lakeside living. Welcome home to Fishing Lake KC Beach. Call today to view! (id:42386)
608 3rd Street
Humboldt, Saskatchewan
Welcome to this charming revenue property located in the heart of Humboldt! This well-maintained home offers a unique opportunity for potential buyers. Originally moved onto a new basement in 2002, this property boasts a main floor suite with two bedrooms, a laundry area, a 4-piece bathroom, and a kitchen featuring beautiful maple hardwood floors in the living room and bedrooms. Convenience is key with the main floor suite offering access to a bedroom and a 2-piece bathroom in the basement. Enjoy outdoor living with backdoor access to the backyard deck, perfect for entertaining or relaxing. The basement suite features a separate outside entry with a foyer, kitchen, living room, one bedroom, a stackable washer/dryer, and a 3-piece bathroom with a ceramic tile shower. Bamboo hardwood floors add a touch of elegance to the kitchen and living room space. Heating is efficient and versatile with the main floor heated by a natural gas furnace and the basement suite equipped with electric baseboard heat. Parking is a breeze with a detached garage in the backyard and three outside electrified parking stalls. Additionally, there's a convenient parking stall in the front yard. This property presents an excellent opportunity for investors or those looking for a mortgage helper. Don't miss out on the chance to own this gem in the bustling city of Humboldt! Close to Schools and downtown. Call today to view! (id:42386)
835 Morris Crescent
Regina, Saskatchewan
Ever dream of watching your kids walk to school? 835 Morris Cres. is the place for you! Recently renovated and backing a beautiful park next to W.H. Ford School, lies a wonderful family home nestled on a safe, quiet crescent in the heart of McCarthy Park! With 3 bedrooms and 2 bathrooms upstairs as well as a 1 bed/1 bath basement suite, there is plenty of room to raise your growing family while having a revenue-generating asset. A large 1 car garage and several parking spaces leave ample room for you, your family members, and potential tenants. The backyard is an open canvas ready for your ideas of backyard bliss! Over the past four decades, this home has made many memories with its original owners and is now ready to make new ones with you and your family. Contact your real estate agent for a private showing today! (id:42386)
410 Pine Avenue
Maidstone, Saskatchewan
This is the perfect family home nestled in a picturesque small community, and it backs a wide open space so you can have unobstructed views of the Prairie skies! The open-concept main living area is bathed in natural light and offers plenty of space for family gatherings and entertaining. The kitchen offers loads of cabinets, a large island, a corner pantry, and newer black stainless appliances. There is direct access from the kitchen to the backyard for access to the deck for summer get-togethers. The backyard is fully fenced and contains a play structure and shed that compliment the backyard space. There are 2 secondary bedrooms on the main level and a 4-piece bathroom, as well as a spacious primary bedroom complete with a large walk-in closet and 3-piece ensuite. The partially finished basement has two generously-sized bedrooms, perfect for kids bedrooms, or for accommodating guests or for a home office. The expansive rec room offers endless possibilities for entertainment, from movie nights to game days, and it’s large L-shape means you can separate two spaces…think family room and home gym! A roughed-in bathroom completes the basement living space. Practical features such as an ICF foundation, a high-efficiency furnace, and a power-vented hot water tank ensure comfort and convenience year-round. And with a large attached garage featuring natural gas heat, you'll never have to worry about braving the elements when coming and going. Outside, the community offers an array of amenities, including restaurants, a library, an elementary and high school, and a park with a campground and stocked trout pond. With the added convenience of reverse osmosis treated water provided by the town, you can rest easy knowing your family is well taken care of in this idyllic small-town paradise. Welcome home. (id:42386)
731 7th Street
Humboldt, Saskatchewan
Explore urban living in the heart of Humboldt with the South Side of this Charming Duplex. Conveniently located near Downtown and the Public Elementary School, this property offers a blend of accessibility and tranquility. Featuring 1 bedroom and a den, along with a well-appointed 4-piece bathroom, this 1/2 Duplex is designed for comfort. The open floor plan seamlessly connects the functional kitchen, equipped for culinary enthusiasts, to the light-filled living room adorned with ample windows. Enjoy the warmth of natural light streaming in, creating an inviting ambiance throughout. The laundry mudroom, complete with a sink, is a practical addition situated off the back entrance. Descend to the unfinished basement, a blank canvas awaiting your personal touch. This versatile space opens up possibilities for customization and expansion, allowing you to tailor it to your unique needs and preferences. Additionally, the basement hosts a convenient 2-piece bathroom area, adding a practical touch to this potential extra living space. Whether you envision a cozy recreation room, a home office, or an additional bedroom, the unfinished basement provides the flexibility to transform this 1/2 duplex into your dream home in the heart of Humboldt. Step outside to the covered patio, extending your living space and providing a perfect spot for relaxation. The detached single insulated garage adds both convenience and security to this residence, ensuring your property is not only aesthetically pleasing but also functional. Elevate your lifestyle in this Humboldt gem that effortlessly combines modern living with a prime location. Call today to view! (id:42386)
153 Bluesage Drive
Moose Jaw, Saskatchewan
Welcome to 153 Bluesage Drive! This family-sized 4-bedroom, 3-bathroom 4-level split home is the epitome of modern elegance. Step inside to discover an open-concept main floor featuring a beautifully renovated kitchen with a spacious island with quartz breakfast bar & soft-close shaker style cabinetry. New flooring and extra storage options added at entry. Dining area with door leading to fenced back yard. Stainless steel appliances, double sink & stunning backsplash. The upper level offers 3 sizeable bedrooms. There is an updated full bathroom & the primary bedroom has a 2 pc ensuite for convenience. The 3rd floor is completed with a large family room with fireplace, extra bedroom, & full bathroom. The 4th level is also finished with tons of storage space, laundry, utility, & another multipurpose room --possibilities are endless with some being an additional family room, home gym, den, or games room! The double attached heated garage with direct access to the home ensures that your vehicles are kept warm and secure year-round. There is additional parking as well---for your RV or boat! Outside, the large backyard with a patio & shed provides ample space for outdoor activities and relaxation. Located in a desirable neighborhood, this home offers both style and functionality. Updates over the years include but are not limited to: windows, exterior doors, shingles, vinyl siding, soffit & fascia. Don't miss your chance to make this your dream home! (id:42386)
46 Baun Street
Lanigan, Saskatchewan
Welcome to this stunning property in the charming town of Lanigan! Built in 2007, this spacious residence boasts a large 100 ft frontage by 130 ft lot, offering ample space for comfortable living. The well-designed home features 1464 sq ft above ground and a fully finished 1464 sq ft basement, creating a generous total living area of 2928 sq ft. Inside, the kitchen/dining area welcomes you with a vaulted ceiling and a convenient walk-in pantry, opening up to the cozy living room. The main floor hosts 3 bedrooms, including a master bedroom with a 3-piece ensuite and a walk-in closet. The basement impresses with an extra-large rec room, three additional bedrooms, and a 4-piece bath. Enjoy the outdoors in the fenced double lot property, complete with a double detached, insulated, and heated garage. RV parking is available on the side with front and back alley access, providing convenience for your vehicles. The property's prime location offers easy access to Lanigan Spray Park and Lanigan Golf Course, making it a perfect fit for families and outdoor enthusiasts. Plus, the upcoming new K-12 school under construction adds to the appeal of this community. For those working in the mining industry, the BHP Jansen Potash mine and Nutrien Potash mine are conveniently just 10 minutes away, adding to the practicality of this residence. Don't miss the opportunity to make this exceptional property your new home! (id:42386)
1053 Iroquois Street W
Moose Jaw, Saskatchewan
This charming 2013 Built FAMILY BUNGALOW presents a rare opportunity for prospective buyers at an AFFORDABLE PRICE. Boasting an ICF foundation and being in the hands of its original owner, this property is located in a fantastic area and is being offered at aprice you can afford. With 6 bedrooms (3 Up/3 Down) and 3 baths, this home has the potential to become your forever home with a few finishing touches by the buyer. (Basement windows in Bedrooms might not meet fire code egress size). Upon entering, you are greeted by a lovely white picket fence leading to a cute front entrance deck. The interior features a beautiful living room with west-facing windows, a 3-point vaulted ceiling, luxurious laminate flooring, and a cozy gas fireplace that seamlessly flows into the kitchen and dining areas. The kitchen is equipped with maple cabinetry, ample counter space, a pantry, and includes all appliances. The main floor includes 3 bedrooms, 2 baths. The primary bedroom has a walk-in closet and a 5-piece ensuite, as well there is convenient main floor laundry and a mudroom. The lower level, although partially finished, offers a family room, games area, 3 bedrooms, a 4-piece bath, and additional storage space. The south-facing yard features a partially completed deck, providing the perfect opportunity for the new owner to create a spacious outdoor retreat. This home is not only affordable but also brimming with potential, making it a must-see for those in search of a 2013 built family home with an ICF basement. Schedule your personal tour today and don't forget to check out the full visual tour by CLICKING ON THE MULTI MEDIA LINK! Note: there are a few virtually staged photos showing additional options for the dining room table/set up as well as lower level family room and one of the bedrooms. (id:42386)
695 Barber Crescent Ne
Weyburn, Saskatchewan
Nestled in the heart of a serene neighborhood, this captivating property offers the epitome of comfort and luxury. Boasting a spacious corner lot approx. 1/3 of an acre, this remarkable residence presents an ideal fusion of modern comfort, thoughtful design, and abundant amenities. With 5 bedrooms, a den, 3 bathrooms, and a host of enticing features including an expansive garage, RV parking, and a picturesque backdrop of open fields and green space.The open-concept layout creates an inviting space where natural light pours in through large windows, illuminating the exquisite finishes and meticulous attention to detail. The main floor seamlessly integrates the living, dining, and kitchen areas, fostering a sense of connectivity and ease. Gleaming hardwood floors, complemented by contemporary fixtures and tasteful accents. The heart of the home, the kitchen, is a chef's delight, thoughtfully designed with functionality and style in mind. High-end stainless steel appliances, gleaming countertops, and ample cabinetry provide both practicality and elegance. The home is dedicated to tranquility and relaxation, featuring five bedrooms and a versatile den space. Each bedroom offers its own unique charm, ample custom closet space, and large windows inviting in the natural light. The den provides the perfect space for a home office, library, or cozy reading nook. Indulge in the ultimate pampering experience in one of the three well-appointed bathrooms. Featuring sleek fixtures, elegant tile work, and spa-like amenities, each bathroom offers a sanctuary where you can unwind and rejuvenate after a long day. For the automotive enthusiast or hobbyist, the property boasts a remarkable 32x32 garage with drive-through access, offering ample space for vehicles, tools, and equipment. Additionally, RV parking is available. Backing onto open fields and green space,this home offers unparalleled privacy and tranquility.Don't miss out on this amazing property! Book a private viewing today! (id:42386)
101 Thatcher Avenue
Wawota, Saskatchewan
Welcome to 101 Thatcher Avenue, a timeless 1972 built home in Wawota. This property boards three main level bedrooms with a 4th in the Basement. Step inside from the double attached garage to the ample entryway leading to the partially open kitchen, spacious dining area and large front living room with front deck access. Descend the hallway to find the primary bedroom offering three sperate closets, Main two room bathroom (one with sink and closet; 2nd with toilet and walk-in jetted tub with shower access); 2nd Bedroom plus the 3rd Bedroom currently used as a bonus room with garden doors to the back deck. The BASEMENT boasts an L-shaped rec room perfect for various uses or additional bedrooms; a large utility room with washer/dryer and laundry sink; 2pc bathroom that could be easily enlarged into the utility room area; 4th Bedroom; and storage/word room with bonus cold storage/wine room. UPGRADES INCLUDE: Vinyl Windows (2008); Shingles and Siding (2008); 100 Amp Electrical Service, Laminate flooring, and an enclosed heated workroom inside the attached garage. This Property INCLUDES: Kitchen Fridge, Stove, Dishwasher, Microwave Range Hood Fan; Basement 2nd Fridge, Chest Freezer, Washer & Dryer, and wood stove (WETT INSPECTION Approved); Central Air Conditioning; Wood Frame Shed and Metal-Clad Shed. The backyard is adorned with mature evergreens, cherry tree, partially fenced, garden and partially enclosed patio area offering a private retreat. The Front yard has a mature hedge and triple paved driveway with bonus room to park a large RV or boat. This Property is a GEM! Explore the 3-D Matterport Tour for an in-depth view. (id:42386)
13 Crystal Drive
Coppersands, Saskatchewan
Affordable first home with heated garage and large fenced yard. Coppersands offers peace and quiet in a small tight-knit community only a few minutes east of Regina. Wrap around deck leads to the large entry with bonus room. Living room is spacious with windows on both sides of the room. Eat-in kitchen has dark wood cabinetry and endless countertops. Floor to ceiling pantry adds additional storage for food or small appliances. Fridge, stove and built-in dishwasher will remain. 3 bedrooms with the primary bedroom having a 2-piece ensuite. 3rd bedroom has a walk-in closet. Main hall has a 4-piece bathroom and laundry area. Washer and dryer will remain. Back door leads to a covered, closed in deck and recreation room with an indoor above ground pool. Back yard is massive with 3 sheds and a single heated garage. Garage has an attached workshop with shelving and good storage. Home mechanic or woodworkers dream garage. Enough space to park at least 2 cars in the front and 1 in the garage. Backing the open space with access to garage and additional parking if needed. Tin roof on garage in 2017. Lot fees are $675.00/ month and include water, sewer, garbage pickup and snow removal. (id:42386)
1005 Osler Street
Saskatoon, Saskatchewan
INVESTOR'S ALERT: PRIME SHORT TERM RENTAL OPPORTUNITY! Discover a lucrative short-term rental prospect at 1005 Osler Street – a New York-style Brownstone offering unparalleled charm and investment potential! This townhouse would also serve as a great home for working professionals, conveniently located walking distance to the hospital, university and downtown. With luxurious finishes, high ceilings, and contemporary design, this unit will not disappoint! As you ascend the steps to your front door, you'll be greeted by a bright living room featuring a bay window bringing in lots of natural light. The kitchen, with its custom dark cabinetry against a brick backdrop, has ample storage, an eat-up island, stainless steel appliances, and granite countertops. Adjacent to the kitchen, find a convenient 2-piece powder room, a mechanical room, and a deck with a gas BBQ hookup. On the second floor, two generously sized bedrooms, a luxurious four-piece bathroom with in floor heat, and a handy laundry area await. The third floor is dedicated to the expansive primary bedroom, featuring a bay window, a spacious closet, and a separate storage nook. The spa-like en suite offers an enclosed glass shower, double sinks, and ample storage. Additionally, the third floor has a charming den with direct access to a Juliet balcony overlooking the neighborhood. This unit has one underground parking stall, one surface stall, and a heated storage unit. Take advantage of the shared flex room, perfect for a gym or conference room. Seize this opportunity and call today to schedule your showing! (id:42386)
52 Banks Crescent
Kamsack, Saskatchewan
Location location location! This totally move in ready spacious family home is located on an oversized lot on desirable Banks Crescent in Kamsack. The main floor features an open concept kitchen/living/dining room with direct access from insulated attached double car garage. Off the kitchen is a large 16 x 24 deck, ideal for entertaining! The second floor features 3 bedrooms, all freshly painted and with new laminate flooring, plus large 4 piece bathroom with separate shower and garden tub. Downstairs one level is a rec room, extra bedroom and 3 piece bathroom. Go down yet another level and you find the utility room/laundry room, additional rec room and a bonus room that has been used as a 5th bedroom (there is no window, so cannot be classified as a bedroom). 50-year asphalt shingles are approx 4 years old. Make an appointment today to view this great property--this could be your perfect forever home. (id:42386)
Lot 15 And 16 Block 13 Green Lake
Green Lake, Saskatchewan
Great property for sale at Green Lake. Come build you dream home here on this large lot! Call today this property will not last! (id:42386)
15 Emerald Hill Drive
White City, Saskatchewan
Let me introduce you to this pristine two-storey home located at 15 Emerald Hill Dr in White City. Offering 2,954 square feet of luxurious living space this gorgeous home is truly not one to miss. From the welcoming entryway to the abundance of natural light throughout, every detail exudes comfort and elegance. The main floor boasts a spacious kitchen with an eat-up island, pantry, and ample cabinet and counter space, perfect for culinary enthusiasts. Adjacent to the kitchen is a cozy living room with a gas fireplace, ideal for gathering with loved ones. The dining area leads to an attached sunroom, providing seamless indoor-outdoor living to enjoy those cool winter days and warm summer nights! Completing the main floor is a convenient laundry room and a two-piece bath. Upstairs, a bonus room, additional sunroom, three bedrooms, and two full baths offer ample space for relaxation and rejuvenation. The basement is a haven for entertainment, featuring a walk-out layout, a bedroom, a full bath, a den, and a large recreational area with a built-in bar. Outside, the huge fully fenced backyard provides privacy and tranquility, making it an ideal retreat. In sum, this home offers a perfect blend of functionality, comfort, and style, making it an irresistible sanctuary for its lucky occupants. (id:42386)
7 2221 Saskatchewan Drive
Swift Current, Saskatchewan
Let me introduce you to 7-2221 Saskatchewan Drive. This quality condo is bungalow style and has top of the line finishes throughout. As you enter the spacious foyer your eyes will be in awe of the the beautiful layout and tasteful decorating. Right off of the foyer is the entrance to your double heated garage. The main floor has an open concept living/dining and kitchen area. Spacious and bright. The kitchen boasts ample cabinets, an oversized island, beautiful lighting and modern sleek appliances. A great bonus is the pantry/walk in coffee bar area located off the kitchen. In this one of a kind pantry you will find extra counter space, shelving as well as a modern mini fridge. There is a patio door conveniently located right off of the dining area that opens to your deck. Also, on the main floor you will find two bedrooms (primary bedroom has its own ensuite and walk in closet), as well as a nice sized laundry room with cabinets and an additional 4 pc bathroom. The basement is fully finished as well. This is a lovely living space. In the family room area you will see an electric fireplace to cozy up to. There is an additional two very nice sized bedrooms and bathroom as well as utility room. This home is in a great location and close to many convenient amenities such as shopping, restaurants and healthcare facilities. This condo is move in ready and offering a quick possession date. What do you say we check it out!! (id:42386)
202 510 5th Avenue N
Saskatoon, Saskatchewan
Explore spacious condominium living within this remarkable 1,324 sq. ft. residence, featuring a balcony that offers a serene view of lush greenery and the adjacent park. Positioned alongside City Hospital and Kinsmen Park, this home seamlessly blends comfort with a vibrant lifestyle. The building itself is a haven of amenities, showcasing a swimming pool, hot tub, exercise facilities, and a versatile recreation/meeting room. The updated lobby exudes modern sophistication, enhancing your daily living experience. Step into a generously proportioned condo that includes an extra-large living room and a formal dining area seamlessly connected to a well-appointed eat-in kitchen. This layout ensures that entertaining family and friends is a pleasure, offering ample space without feeling crowded. The primary bedroom offers a walk-through closet and a 3-piece ensuite bathroom, while an additional bedroom and a four-piece main bathroom cater to your needs. Shared laundry facilities are conveniently located down the hall from this unit, and with only four units per floor, enjoy a peaceful and minimally disrupted living environment. Recent updates enhance the residence's energy efficiency and overall appeal, including triple-pane PVC windows and patio doors (2022), central air conditioning (not a window air conditioner), toilets, and a dishwasher. The building is equipped with fibre optic internet. Security meets convenience with an included electrified surface parking stall, fenced for an additional layer of security. The location invites strolls to Downtown and the river, offering a plethora of adventures. Condo fees include heat, water, building insurance, common area maintenance, snow removal, property management and reserve fund contribution. This condo presents a fusion of location, panoramic views, and spacious design, delivering exceptional value. It is a very well maintained complex. Elevate your lifestyle – seize this opportunity today! (id:42386)
2946 Green Brook Road
Regina, Saskatchewan
Welcome to 2946 Green Brook Rd, this detached house promises a beautiful residence located in The Towns. Boasting a two-storey design and spanning 1825 sqft, the property features a separate basement entry, ensuring convenience and flexibility to custom build your basement to your desires. The aesthetic is complemented by a double attached garage, adding both functionality and curb appeal. The main floor impresses with a spacious layout encompassing a large living room, a well-appointed kitchen, a dining area, and a 2-piece bath; as well as a mudroom leading directly to the attached garage. The entrance foyer completes the welcoming ambiance. Ascending upstairs reveals three bedrooms and bonus room serviced by a 4-piece bath, while the primary bedroom enjoys the luxury of a 4-piece ensuite. With attention to both style and practicality, this home at 2946 Green Brook Rd promises a comfortable and elegant living space. (id:42386)
301 2300 Broad Street
Regina, Saskatchewan
Looking for an exquisite, luxurious, 2 bedroom (plus den), 2 bath, 1410 sq ft condo with an amazing view from the private balcony & the rooftop lounge area located in the heart of downtown Regina? Welcome to 301-2300 Broad St in the iconic & lavish Centre Square Place. Immerse yourself in the vibrant pulse of downtown with this truly breathtaking condo, built in 2013, offering unparalleled convenience & elegant living. Nestled into the north-facing space is all you need & more! Step inside to discover a seamlessly integrated floor plan, where a bright, open-concept kitchen, living, & dining area create an inviting space for both everyday living & entertaining. Suite 301 welcomes you into a beautiful & extremely practical layout of a large kitchen with quartz counters, an eat-up island, tiled backsplash, plenty of cabinets & drawers, & high-end appliances. The living room offers loads of natural light during the day & breathtaking views of the city skyline in the evening. A gracious dining area leads to a den with french doors that could easily become an office, yoga room, or make it what you wish! The condo features two bedrooms, both a very good size with elegant touches such as engineered hardwood flooring & large windows. The primary bedroom is lovely with a walk-in closet & 4pc ensuite with tiled tub surround. An additional bedroom provides versatility & a great view - ideal for guests. A laundry area is equipped with a stackable washer/dryer offering added convenience. Completing the condo is a 3 pc bath, storage room, & access to a huge, private outdoor patio w' natural gas bbq hookup. One UG parking (#80) is incl. Residents (& tenants) of Centre Square Place enjoy exclusive access to a rooftop exercise w' games area, & serene rooftop patio offering a retreat. Condo fees incl. heat & water. Elevate your lifestyle & experience at Centre Square Place, #301-2300 Broad Street -where luxury meets urban convenience in the heart of YQR. Immed. possession available. (id:42386)
10 2320 13th Avenue
Regina, Saskatchewan
Discover urban sophistication at 2320 13th ave., this 1-bedroom condo allows you to enjoy the convenience of downtown living with a touch of historic charm, neighbouring Cathedral Village. Move right in and experience immediate comfort with this fully furnished condo, meticulously maintained. Prepare culinary delights in the sleek kitchen adorned with stunning granite countertops, offering both elegance and functionality. Retreat to the tranquil bedroom sanctuary, where serenity awaits after a busy day in the city.Pamper yourself in the luxurious 4-piece bathroom featuring tile surround, providing a spa-like experience in the comfort of your own home. Benefit from easy access to a myriad of amenities including shopping, dining, entertainment, and public transportation options, all within reach. Come and see all that this property has to offer! (id:42386)
4 2121 Rae Street
Regina, Saskatchewan
Welcome to your new sanctuary nestled in the vibrant neighbourhood surrounding the illustrious Cathedral. This exquisite 1-bedroom ground-level condo offers a harmonious blend of comfort, convenience, and style. It also comes fully furnished. The heart of this home lies in its large kitchen, a culinary enthusiast's dream equipped with modern appliances and ample counter space, inviting you to unleash your inner chef. Convenience is key with all appliances included, ensuring a seamless transition into your new abode. Plus, with a shared laundry facility within the building and the added bonus of laundry hook-ups in the front storage room of your unit, the hassle of laundry day becomes a thing of the past. Located just around the corner from the iconic Artesian, indulge in the rich cultural tapestry of the neighborhoud. Immerse yourself in the arts with captivating theatre productions or simply unwind in the vibrant ambiance of nearby cafes, restaurants, and boutiques. Whether you're seeking a serene retreat or an entertainer's paradise, this condo offers the perfect canvas to tailor to your lifestyle needs. Don't miss out on this opportunity to make this slice of urban paradise yours. Book a viewing and embark on the next chapter of your journey in this captivating Cathedral gem. (id:42386)
2602 Edgar Street
Regina, Saskatchewan
Welcome to 2602 Edgar Street! This charming home is an ideal & affordable choice for a 1st-time buyer or investment buyer who is looking for a home in a safe area! The Arnheim Place neighborhood is quiet, family-friendly, & close to parks, schools, restaurants, shopping, Wascana Lake, Candy Cane Park, & more! The 806 sq ft bungalow offers numerous updates, includes a bright kitchen, newer windows, shingles, a full bath, hi-eff furnace, 3 bedrooms, all located on a huge lot of 5399 sq ft. The east-facing home allows great sunshine to enter from the living room window & front porch. Light continues to the open-concept main floor. Original hardwood floors have been refinished, adding warmth & character to the 1946 built home. The kitchen is charming! Everything you need including a dishwasher! Cabinets are updated, & the backsplash & counters are modern. A fully updated 4-pc bath features a trendy vanity, tub surround, & updated flooring. Two generously sized bedrooms with large closets provide comfortable options on the main floor. The back mudroom is great for extra storage (not incl in square footage). A fully developed basement appears solid with a large rec room, bar area (mini fridge, couch, & fireplace to stay), & offers a very spacious 3rd bedroom (window may not meet current egress standards). The laundry/storage/utility area ensures practicality & all appliances are included. The hi-eff furnace, rented water heater, sump pump, & replaced plumbing stack offer convenience & a piece of mind. Step outside onto the covered patio - great for BBQ'ing, & your outdoor enjoyment will soar with the large yard - low-maintenance artificial turf area, patio, & fully fenced area. A single detached garage adds convenience & storage options to this well-priced bungalow in a very desirable area of Regina. Immediate possession is available. All appliances included. This home offers an opportunity to own your own home in a great area of Regina. (id:42386)
304 2275 Mcintyre Street
Regina, Saskatchewan
Welcome to Carriage Lane, this top floor, corner south facing condo is situated very closely to all downtown amenities and just a block from the Royal Sask Museum. As you make your way through the front security entrance you will notice the very large amenities room that includes a sitting area, kitchen, bathroom, pool table and shuffle board. Up the elevator to the top floor and you find this beautiful updated condo that will make your jaw drop with all the space this property offers. Through the door you have a nice entrance area that is highlighted by vinyl tile flooring. To the left is your in-suite laundry room that also includes plenty of additional storage and cabinetry. Down the hall you enter the kitchen and not just any kitchen, this one has been fully remodeled and professionally installed by Wood Master. A modern oak design, vinyl tile flooring, high quality laminate counters, full appliance package, under cabinet lighting and computer area surely make this kitchen stand out from all the rest. The dining area is large enough for the entire family with room to spare! The living space offers many different options including a full sitting area surrounded by triple pane windows, a nice spot for reading a book and all the room you need for your furniture package. The primary bedroom again is very large with enough room for a king size bed, a sitting area & all your furniture. This room also has a very convenient 2 piece bath and a great walk-in closet. The 2nd bedroom is large and comes with a double wall closet. Down the hall is the main 4 piece bathroom that has also gone through a very nice upgrade. Additional upgrades to this superb unit include, triple pane windows, light fixtures, switches/plugs, casing and baseboards, plush carpeting and custom Hunter Douglas blinds. Through the sliding doors off the kitchen is your outdoor balcony and a perfect spot to enjoy the sounds and sights of summer. This unit also includes an underground heated parking spot. (id:42386)
3795 Gee Crescent
Regina, Saskatchewan
Nestled in the heart of the sought-after Greens on Gardiner neighborhood, this exquisite two-story residence epitomizes modern comfort and convenience. Boasting 1787 square feet of meticulously designed living space with a double attached garage (fully insulated & drywalled), this home offers a seamless fusion of functionality and elegance. Upon entering, the foyer leads you effortlessly into an open-concept layout encompassing the kitchen, dining, and living areas—a perfect setting for both intimate gatherings and lively entertaining. The main floor is adorned with luxurious features, including a cozy gas fireplace, a spacious eat-up island, 2-piece bathroom and a well-appointed den ideal for a home office or playroom. Ascending the staircase reveals a tranquil sanctuary with a bonus room featuring tons of natural light from the large 2nd storey window. Also on the second floor you'll find a sumptuous master suite complete with a lavish 4-piece ensuite and a generous walk-in closet, alongside two additional bedrooms, a second 4-piece bathroom, and convenient laundry facilities. Furthermore, the basement offers added versatility with a non-regulation suite, providing a separate entrance, a well-appointed kitchen (appliances included), a serene bedroom, and 4-piece bathroom. Outside you find a spectacular deck leading off from the dining area, ideal for entertaining or watching the children play in the fully landscaped and fenced backyard. With its prime location mere moments from the Yellow Rail Park Playground and the vibrant Acre 21 Shopping Center, this home encapsulates the epitome of contemporary living in an idyllic setting. (id:42386)
719 Aspen Crescent
Pilot Butte, Saskatchewan
Nestled in the sought after community of Pilot Butte, 719 Aspen Crescent presents a delightful blend of comfort and elegance in a two-story home designed to accommodate the dynamics of family living. This charming residence boasts three spacious bedrooms and three well-appointed bathrooms, ensuring ample space for family and guests alike. The convenience of having laundry facilities on the second level cannot be overstated, adding a layer of practicality to everyday living. The home's triple car garage is a standout feature, professionally finished with durable epoxy flooring, providing a clean and sleek space for vehicles and storage. The garage also offers a convenient pass through into the backyard offering the perfect spot to store toys of both big and small homeowners. Inside, the house is a testament to thoughtful design and modern living, featuring a pass-through pantry that streamlines meal preparation and a mudroom equipped with lockers to keep family essentials organized. Luxury touches are evident throughout, from granite countertops, stone feature wall, undercabinet lighting, LED kick lighting under the bathroom vanities and stairwell lights to top-of-the-line appliances and versatile top-down bottom-up blinds & a barndoor entrance to the laundry room, all contributing to an atmosphere of refined comfort. The basement, expansive and brimming with potential, is open for future development. Step outside to discover a backyard oasis designed for relaxation and entertainment. The gazebo-covered deck, complete with a retractable roof and optional privacy panels, offers a versatile outdoor living space that adapts to your needs. The inviting hot tub promises a serene escape to unwind and rejuvenate. Both the front and back yards are meticulously landscaped, enhancing the home's curb appeal. At 719 Aspen Crescent, every detail contributes to a lifestyle of comfort, convenience, and luxury in the welcoming community of Pilot Butte. (id:42386)
660 Chura Court
Prince Albert, Saskatchewan
Stunning quality built family home located on a quiet cul-de-sac in a desirable West Hill location! The main floor features an open concept layout, seamlessly connecting the cozy living room to the spacious kitchen adorned with beautiful wood cabinets, stainless steel appliances and an island with bar seating. There is also a comfortable dining area with large windows and a door that leads to the deck, extending the living space outdoors. Completing the main floor is a convenient 2 piece bathroom and laundry area. Upstairs, discover a generously sized primary bedroom with its own 3 piece ensuite, along with two additional well proportioned bedrooms and a 4 piece bathroom. Downstairs, the basement provides ample space for relaxation with a large family room, a 4th bedroom, and a 3 piece bathroom. Notable features include newer high efficiency furnace 2023, hot water heater 2023, central air, vacuum and underground sprinklers. There is a fully fenced yard that features mature trees, a large deck and an attached heated 2 car garage. Close proximity to the Rotary trail, Alfred Jenkins Field House, South Hill Mall and Victoria Hospital this home offers comfort, convenience, and a welcoming atmosphere for its lucky new owners. Act now to make this home your own! (id:42386)
Press Lot B
Corman Park Rm No. 344, Saskatchewan
Explore the potential of Press Lot B, spanning 3 acres of picturesque landscape. It's an ideal spot to bring your dream home to fruition and immerse yourself in the tranquil acreage lifestyle. Located just a short ten-minute drive from the city limits, convenience blends seamlessly with rural charm. Directions: head west 3km on Hwy 14, take a right onto 3064, continue for 5 km, then turn left onto Township Rd 372 (Whelan Rd.), proceeding 2.6 km. Reach out to your realtor without delay to seize this incredible opportunity! (id:42386)
Press Lot A
Corman Park Rm No. 344, Saskatchewan
Experience the charm of rural living! Press Lot A offers a sprawling 7 acres, perfect for crafting your ideal home and embracing the acreage lifestyle. Conveniently located just a brief ten-minute drive from city limits, it provides the best of both worlds. Directions: head west 3km on Hwy 14, then take a right onto 3064, continue for 5 km, and finally turn left onto Township Rd 372 (Whelan Rd), traveling 2.6 km. Don't hesitate to reach out to your realtor and seize this opportunity today! (id:42386)
402 Ellice Street
Rocanville, Saskatchewan
If the walls of 402 Ellice could talk, they'd tell you about the 25 year shingles, the fresh furnace in 2015 & the potential for a basement suite with a separate garage access straight to the basement. With a perfect location along recreation row & steps to down town & Rocanville's School, this 4 bedroom 2 bath with attached 2 car garage and separate porch are waiting for someone looking to snag up some equity, The main floor bedrooms are large with 2 updated windows & a custom tile tub surround in the main 4 pc bath give the Renos a great start on this corner lot spot. A large open concept kitchen, dining and living room keep the business at the front of the home(Street side), and tuck the beds along the back. Lots of southish facing windows pour in natural light and a wood clad vault keep the home high on character. The basement is currently under renovation but is set with a wet bar/kitchenette, one bedroom, an updated 4 piece bath, and two large areas for rec space and/or dining. A great sized utility/storage or entry way with access to the uninsulated garage add further value to this love shack. The yard is well utilized by the home with perennials, a front lawn and mature treed side area perfect for fire pits or kids play. Pull the trigger on your Rocanville Real Estate owning dreams and contact your agent to view today. (id:42386)
1030 Fort Street
Regina, Saskatchewan
This one-of-a-kind home enjoys an exceptional location just steps away from the picturesque A.E. Wilson Park, bike paths and the Optimist playground, making it ideal for those who enjoy an active family lifestyle! As you arrive, you'll immediately notice the stand out curb appeal with its unique architectural design, Tyndal stone siding and well-manicured landscaping. Step inside and experience the inviting open-concept main floor, featuring hardwood flooring, pot lighting, and built-in speakers that enhance the ambiance. The layout flows seamlessly, making everyday living and entertaining a breeze. The renovated kitchen features an abundance of maple cabinetry with soft-close hardware, granite countertops, a stylish tile backsplash, upgraded stainless-steel appliances and a convenient center island with storage and a custom-built-in wine rack. Upstairs, the second level offers two bedrooms and a 4-piece bathroom. On the lower level, you'll find two more good-sized bedrooms and another 4-piece bathroom. The finished basement expands your living area, providing a cozy space ideal for relaxing or entertaining guests. Completing the basement is the laundry/utility room. Step outside into the spectacular backyard, designed for outdoor enthusiasts and entertainers alike. Enjoy relaxing or hosting guests on the back deck or screened-in gazebo, gather around the fire pit area for cozy evenings, and make use of the large shed and garden plot. With alley access and a double-wide garage pad, there's ample parking for vehicles and recreational toys. Don't miss the opportunity to make this stunning property your own—schedule your showing today and envision the possibilities! (id:42386)
311 110 Armistice Way
Saskatoon, Saskatchewan
Welcome to #311 – 110 Armistice Way. This well featured 1238 sq.ft. apartment / condo has 2 bedrooms plus a den, in suite laundry room, spacious living and dining room. The master bedroom has 3 piece en-suite, walk-in shower and walk-in closet. Also included is a second 4pc bathroom, air conditioning and large balcony with tempered glass railings. All appliances included. There’s upgraded engineered hardwood flooring in the open concept kitchen, dining room and living room. Building features heated underground parking, storage unit and residents of this sought-after building also enjoy access to amenities such as a multi-purpose meeting room, exercise room, and wheelchair accessibility, ensuring all residents can fully enjoy the benefits of modern condominium living. Conveniently located close to all amenities, including shopping, dining, entertainment, and transportation options, this home offers the ultimate in urban convenience without sacrificing comfort or style. (id:42386)
206 6345 Rochdale Boulevard
Regina, Saskatchewan
Great, newer, spacious, open concept 2 bed 2 bath condo with heating parking in a fantastic location with everything you need close by, all within an easy walk - Welcome to 6345 Rochdale Boulevard, suite 206! This unit features a nice large kitchen with ample cabinets and counters with an eat up centre island with dual sinks. The dining area is a nice size that leads to a large, bright living room with patio doors to a south facing balcony that has an extra storage room. Both bedrooms are a nice size offering double closets, and there is also a good size den/office/flex room off the foyer as you enter. There is a nice 4 pc main bath and a 2 pc guest bathroom. Insuite laundry and utility room complete this fine home. Attractive, clean-looking consistent flooring runs throughout the entire condo. The floorplan is very functional. Included are all the appliances, and 1 underground parking stall plus storage cage. (id:42386)
120 Baillie Road
Fairy Glen, Saskatchewan
Welcome to the active community of Fairy Glen. This small community is quiet, while having your neighbour close, but not too close. And so nice to have the rural water line and garbage pickup. This 1328 SqFt 1978 built home sits on a large (102 x 150) lot with lots of grass and room for the pets to roam inside the fenced back yard. A deck off the back door and a small patio area invite you to spend time outdoors. Want a garden? Room for that. So much has done.... windows, siding, kitchen and baths, flooring, paint, outer doors and main floor laundry. Downstairs the 29 x 21 rec room has room for all that you would want including wet bar. A bedroom, 3 piece bath, cold room, utility room and storage, storage, storage, complete the tour. Attached double car (24 x 24) garage gas the room for tools and work benches, for the man who likes to putter around. Come see what the community of Fairy Glen has to offer! (id:42386)
456 3rd Avenue W
Unity, Saskatchewan
Immaculate and truly move-in ready! Sellers have taken care of all the details; installed all new exterior door knobs with keyless entry; open concept floor plan and vaulted ceilings in kitchen, dining and living room, new vinyl plank flooring in the living room in late 2020; kitchen features large island, under cabinet lighting, stainless steel appliances, new stove in 2021, new fridge in 2023, new kitchen taps in late 2023, and walk in pantry; 3 bedrooms up and 2 down, primary features a walk in closet and 3 piece en-suite; preserved wood basement is fully finished with 2 bedrooms, full bath with tile tub surround, spacious laundry room, family room with hookups in place for wet bar plus built-in surround sound, suspended ceiling and new light fixtures; central air conditioning, central vac, air exchanger, water softener included, Reverse osmosis; new HE water heater installed in 2020; new washer and dryer in 2023; insulated cold storage added to utility room; double attached garage is finished and heated; double concrete driveway; covered deck off dining room had new railing in 2021, lower level features an enclosed gazebo with a 6 to 7 person hot tub; completely fenced back yard with garden shed; front yard was freshly landscaped in 2022; new asphalt shingles and eave troughs in 2021; call today for your tour! (id:42386)
1340 Parr Hill Drive
Martensville, Saskatchewan
Custom Build Opportunity!! Here is your chance to custom build in Martensville across from the school with a quality builder Rocklund Homes! Price and plans shown can be modified to suit your needs. Current plan can have bonus room added for more living space on 2nd floor. Reach out for more details on how you can build your dream home on this great lot! (id:42386)
1207 Butterfield Crescent N
Regina, Saskatchewan
This charming bi-level residence offers 1000 square feet of comfortable living space, nestled in the heart of the beloved Rochdale Park neighborhood. Perfectly suited for families, this home is just steps away from lush parks, a bustling leisure center, and a variety of esteemed educational options including Public, Catholic, or French Immersion schools! Step inside to discover the inviting main floor, where sunlight dances through the large picture window, illuminating the spacious living room adorned with hardwood floors. The well-appointed kitchen beckons with ample cabinet and counter space, seamlessly transitioning into a generous dining area—a hub for gatherings and memorable meals. Down the hall, a pristine four-piece bathroom awaits alongside three generously sized bedrooms, with the master suite boasting its own luxurious three-piece ensuite bath—an indulgent retreat within your own home. Descend to the fully finished basement, where a sprawling family room awaits, complete with a cozy gas fireplace—a haven for relaxation and entertainment. Accompanied by a convenient three-piece bathroom, utility/laundry facilities, and a versatile fourth bedroom boasting a walk-in closet or extra storage space, this lower level offers endless possibilities for comfort and functionality. Outside, the meticulously landscaped yard beckons with its verdant beauty, enhanced by underground sprinklers and a fully fenced perimeter for privacy and security. Enjoy outdoor gatherings on the deck or patio, while children and pets frolic in the expansive space—a canvas for your family's cherished memories to unfold. Additional features include a newer insulated and heated 20x26 garage with a convenient floor drain, a recently replaced new driveway, and PVC windows on the main floor, ensuring both efficiency and curb appeal. Enhanced with upgraded R50 blown-in insulation in the attic and newer shingles, this home exemplifies both modern convenience and timeless elegance. (id:42386)
731 Henry Dayday Road
Saskatoon, Saskatchewan
Welcome to 731 Henry Dayday Road, Westbow Construction’s latest build in Aspen Ridge. This gorgeous two-story home spans over 1400 sq ft and offers a sleek, contemporary design that is both stylish and functional. From the moment you walk in, you are drawn in to the warm and welcoming open-concept layout. Generous-sized windows line the living room wall, bathing the room in natural light with clear sightlines to the kitchen and dining area, making it a prime spot for entertaining. The beautiful bright kitchen boasts gleaming quartz countertops, full suite of appliances, and soft-close cabinetry. The kitchen island offers additional seating and workspace. There is a 2-pc powder room as well for your convenience. The second-floor layout is efficiently designed with a 4-pc bath and three bedrooms. The charming primary bedroom features a walk-in closet and a beautiful 4-pc ensuite with walk-in shower and dual vanities. There is also a laundry room on the second floor for added convenience. A separate entry is provided for a future basement suite, making 731 Henry Dayday Road an excellent option for those looking for an income helper. The front yard is fully landscaped with underground sprinklers and there is also a concrete pad ready for a future garage, providing ample space for parking and storage. Overall, this stunning lane home built by Westbow Construction is a must-see for anyone looking for a modern, functional, and beautiful home that is move-in ready. Photos are of a similarly built home. Call your favourite Realtor® to line up a private showing today! (id:42386)
3319 Avonhurst Drive
Regina, Saskatchewan
Welcome to 3319 Avonhurst Drive, located in Coronation Park. This home is perfect for first time buyers, looking for a mortgage helper, or an investment buyer, or can be easily converted back to a single family home with developed basement. This home has had upgrades, and shows well. There is a spacious living room area, that leads to a good sized kitchen with dinning area. There are 3 bedrooms and 1x 4pc bathroom on the main level. The basement has a shared laundry area in the utility area, and a separate door that leads to the separate basement suite with a living room, kitchen area, a 3 pc bathroom, and a bedroom with the den used as another bedroom. There is a large deck off the back door, with a partially fenced yard, and single detached garage, with plenty of parking. Upgrades include but are not limited to: Central Air Conditioning, New sewer line replaced approx 2 years ago. Contact your sales agent to book your showing. (id:42386)
122 7th Avenue W
Melville, Saskatchewan
Welcome to 122 7th Ave W in Melville, SK, where charm meets comfort in this delightful 3-bedroom home. As you step inside, you're greeted by bamboo flooring, setting the tone for the living space. The heart of the home is the open concept living area, where the kitchen seamlessly flows into the dining and living spaces. This design fosters connectivity, making it ideal for entertaining guests or simply enjoying quality time with loved ones. Imagine preparing meals in the kitchen while staying engaged with conversations in the adjacent dining and living areas. Adding to the convenience is the inclusion of main floor laundry facilities, ensuring that household chores are a breeze and saving you valuable time and effort. Ascending to the loft, you'll find a haven of relaxation—the primary bedroom with an electric fireplace for cozy evenings and a 2-piece bath for added comfort. A cozy nook beckons book lovers, providing the perfect spot for indulging in your favorite reads. Venturing outdoors, the fenced yard invites you to enjoy the beauty of mature landscaping, offering a backdrop for outdoor gatherings. Gardening enthusiasts will appreciate the garden beds, ready to be cultivated with your favorite blooms or vegetables. The front verandah provides a charming space to unwind, where you can sip your morning coffee and enjoy the fresh air. Completing this inviting package is a spacious 24 x 30 detached garage, providing ample storage space for vehicles, tools, or recreational equipment, ensuring both functionality and convenience. Combining charm, comfort and functionality, 122 7th Ave W is more than just a house—it's a place to call home. (id:42386)
110 100 1st Avenue N
Warman, Saskatchewan
Discover affordable, high-quality living at the Savannah! This ground-floor north unit boasts 2-bedroom and 2-bathrooms, spans 1,080 square feet and includes convenient off-street parking. With an open-concept layout, the unit features a well-equipped kitchen with six appliances, in-suite laundry, and a large island. The primary bedroom offers a spacious ensuite and walk-in closet, ensuring comfort and privacy. The Savannah complex enhances your lifestyle with elevator access and proximity to essential amenities like restaurants, stores, and groceries. Residents also enjoy a secure environment, access to a guest suite, a communal room, and a fitness area. Welcome to affordable luxury living in Warman at the Savannah! (id:42386)
Sw 14-1-18 W3
Lone Tree Rm No. 18, Saskatchewan
An opportunity to live a simpler calmer lifestyle in Southwest Saskatchewan. This property has everything you need to start your own little homestead! Pulling into the yard you are greeted by 12.45 acres. The yard is well developed with mature trees, a dug out behind the shop and a great little garden shed that doubles as the cutest playhouse. The hangar was built in 1965 and is 1248 sq. ft. with lots of life still left in it. The Quonset is 40’ x 80’ with a concrete floor and power to the building. Last but not least for out buildings is the shop, it is 40’ x 71’ and 2840 sq. ft. and has power, airlines, and overhead door. The house is made for living in the country, entering in the back entry you have tons of storage and an incredible sized mudroom and space for all the outdoor toys and tools. There is a perfect office space on the main floor. The kitchen is where the heart of the home is, with the open and airy feel of the kitchen, living and dining room with access to the back patio for BBQ season. The primary bedroom is on the main floor with a 4 pc ensuite. Upstairs on the second floor you have two more bedrooms, and both are a great size with attached ensuites. The basement is not finished yet but it has space for more storage, a family room, the utility room and a cold room. This is a must see in the quiet of the country side. (id:42386)
129 Slater Crescent
Edenwold Rm No. 158, Saskatchewan
Welcome to your new home! This impressive 2429 sq' walkout bungalow is an absolute must-see. Situated on 4.92 acres in the desirable Mission Pointe area, this home offers a refreshing country lifestyle with breathtaking sunset views, abundant wildlife, and a serene backdrop of expansive pasture land. Privacy is paramount here, making it an ideal retreat. The large north-facing covered deck is perfect for entertaining while playing in the 15x30 above-ground pool with a gas heater and water slide. With well-established trees on drip lines and over 100 underground sprinklers, this property boasts a lush landscape maintained by a Rainbird timing system. The reliable 50 ft well provides 35 gallons per minute, of inspected and drinkable water. Step inside to discover a beautifully designed open concept that welcomes you with 20' vaulted ceilings, a custom-built kitchen with modern acrylic cabinets, a large island, a walk-through pantry, a commercial-size fridge freezer, and double wall ovens. The living room offers an excellent space with a gas fireplace and a granite waterfall. The primary bedroom offers vaulted ceilings, a luxurious 5-piece ensuite, and a walk-in closet. Two dens can serve as additional bedrooms, along with a full bathroom. The laundry mud room has a half bath and provides access to the 4-car garage measuring 58X30, featuring in-floor heat, floor drains, a separate entrance to the basement and a white acrylic trusscore wall for a wash bay. The walkout basement boasts 9' ceilings, in-floor heat, a family room, a wet bar, a games area, a home theatre room with storage, 2 bedrooms, a full bathroom, and ample storage in the utility room. The rec/shop area measures 50X30 and has in-floor heat, AC, floor drains, soundproof insulated walls, and a rough-in for 3 garage doors. This perfect home is waiting for the next perfect family to call it their own. Don't miss out on this incredible opportunity! (id:42386)
414 Central Street
Warman, Saskatchewan
Commercial development opened next door. So only a few spots remain available on Central. (id:42386)
107 Woolf Bend
Saskatoon, Saskatchewan
Welcome to 107 Woolf Bend. This is the newest & latest build by reputable & veteran home builder Brant Homes. This Country Farm style 2 Storey home will not disappoint. Warm and cozy best describes the feel of this home. Surrounded by similar type properties backing the park & walking paths. Loads of natural light with East & Southern Exposure. The fit & finish is very impressive. This home boosts over 2200 sq.ft. with 9' ft ceilings on all 3 levels. The custom kitchen must be seen to be appreciated. Features floor to ceiling cabinets, 7.5 ft island, farm house sink, Quartz countertops, tile backsplash, high end kitchen appliances, gas stove and a microwave drawer, oversized walk in pantry, in cabinet and under cabinet lighting. The 9ft basement perimeter is already framed, insulated & wired. Builder would finish the basement for approx. $55,000 to match the rest of the property and would take approx. 2-3 months to finish. This is an outstanding floor plan for the growing family. Check out the laundry room. The flooring is a classy mix of Luxury Vinyl plank and custom tile with no carpet in the house. Primary bedroom has tray ceilings & crown moulding accents, elegant 5pc ensuite, heated tile floors, deep soaker tub, walk in glass shower & a large walk in closet. Notable features include: 2nd floor laundry room, Heated tile floors, gas fireplaces, large 24-26X30, insulated & finished garage, concrete driveway & walkways included. Composite Maintenance free covered deck, Exterior is a mix of Board and Baton Hardie board siding and brick, High efficiency mechanical & 200 Amp service complete this home. Low E triple pane windows and A/C. 10 year Home Warranty is included. List price includes GST & PST. To view the full 3D floor plan just click on the multi media or virtual tour tab. Call your REALTOR ® today to book a private showing. This home is finished & can accommodate a quick possession if needed. (id:42386)
506 Loon Drive
Loon Lake, Saskatchewan
Year around recreational or full time home, on the Jumbo beach side of Loon Lake / Makwa Resort. Enjoy this 1152 sq ft home, placed on a newer walk-out basement on titled land. Open Concept main floor, with kitchen, dining area a spacious living room, surrounded by two bedrooms and a full bathroom (with air tub) on the main floor. The walk-out basement level has a smaller bedroom, family room, hobby room and 3 piece bathroom, with further access to the double attached garage and workshop area. From the kitchen, you can access the enclosed sunroom and deck, leading to the fully landscaped yard. lots of parking available in both the front and the back of this property, and an additional older 14' X 20' shed on the property. Central Air Conditioning, main floor laundry, PVC windows, a full set of appliances, and negotiable furniture complete this property. Loon lake offers a top notch golf course, excellent fishing, recreational water use and a beach with playground access. (id:42386)
125 Elm Street E
Saskatoon, Saskatchewan
Are you looking for a new home in a mature neighborhood? This might just be the opportunity you were looking for. Located on an attractive 40' lot across from Achs Park this modern bungalow built in 2013 will impress both the young professional couple and the downsizing retirees. Centrally located, only minutes from the downtown core & broadway district, this custom built home offers 2 bedrooms + an office & 2 full bathrooms on the main floor spanning just over 1,500 square feet. Entering the home there is a generous foyer with high vaulted ceilings, open concept living area w/ a natural gas fireplace, dining area, and kitchen which create a cohesive entertainment experience with quality finishes used throughout! The master bedroom has a unique walk-through closet with patio doors leading to the rear deck, full ensuite with his and her sinks, and a walk-in shower. The basement is open for development with fully insulated exterior walls, 9' ceilings, which could accommodate an additional 3rd & 4th bedroom. Fully landscaped, fenced, central air conditioning, and includes a 2 car detached garage this home provides great value. All appliances & window coverings are included! Call today to set up a private viewing or for additional information. (id:42386)
