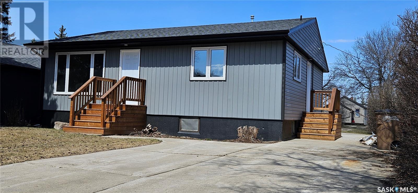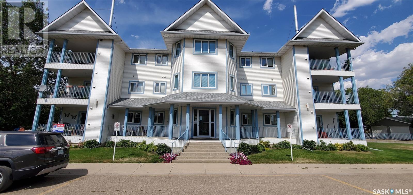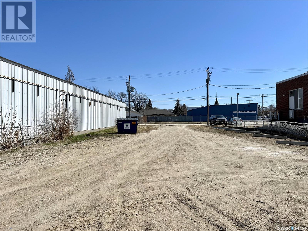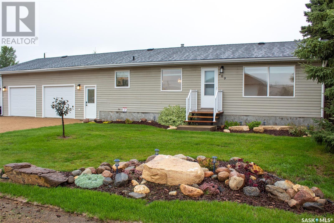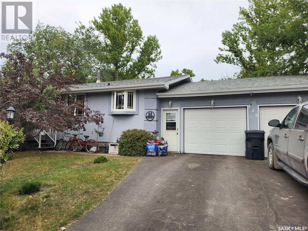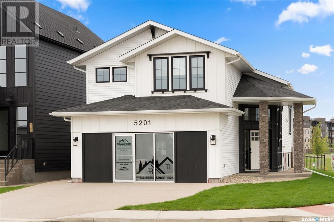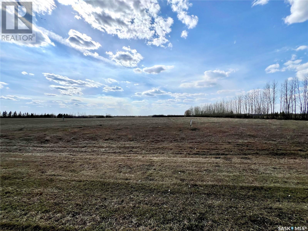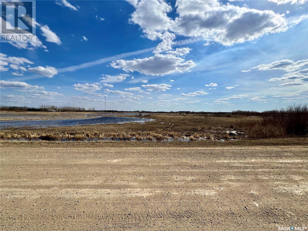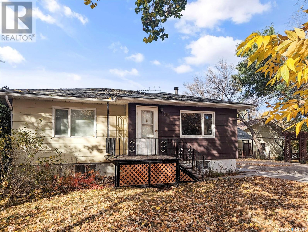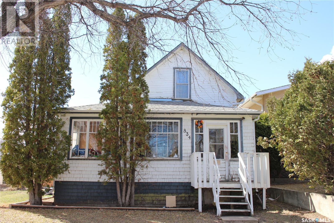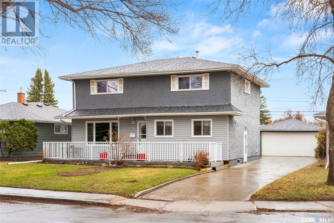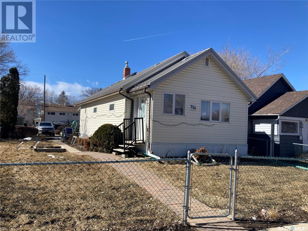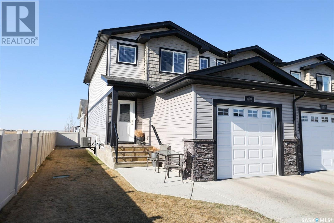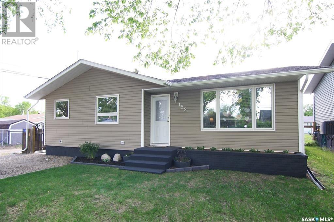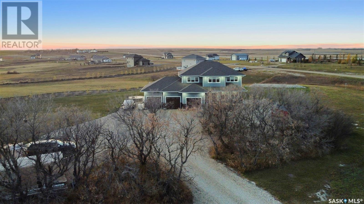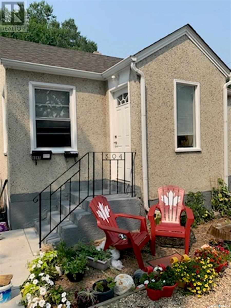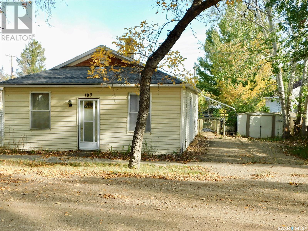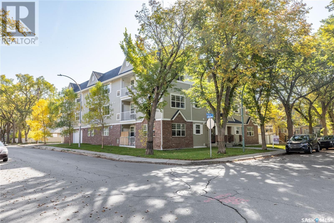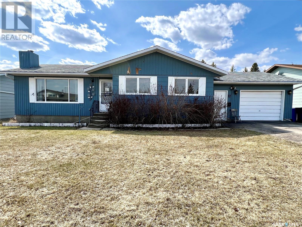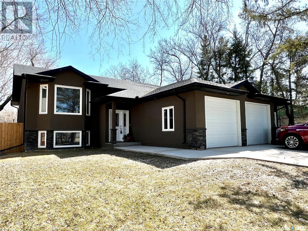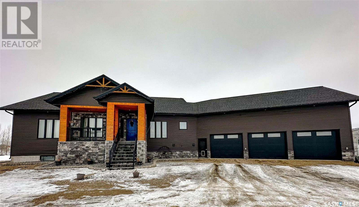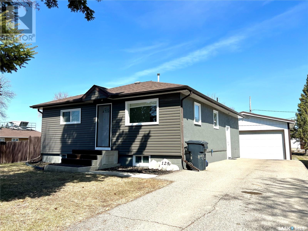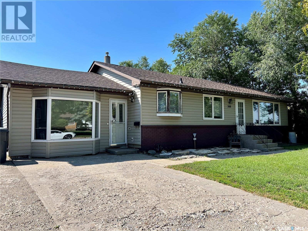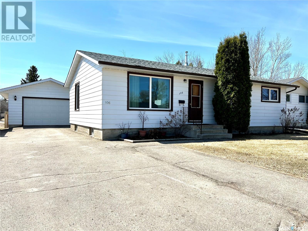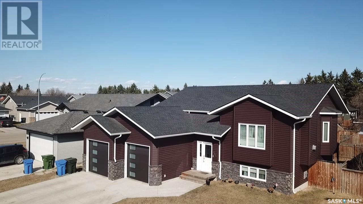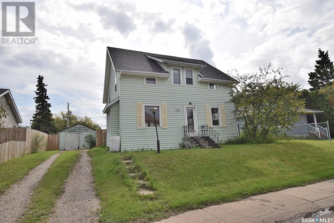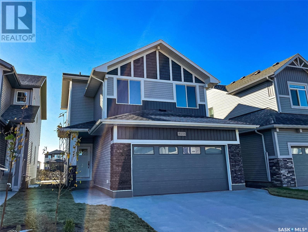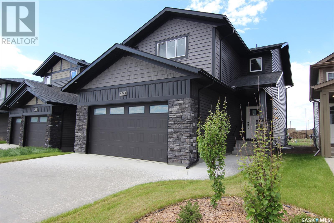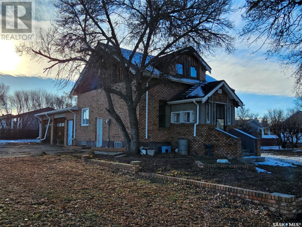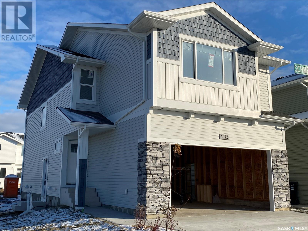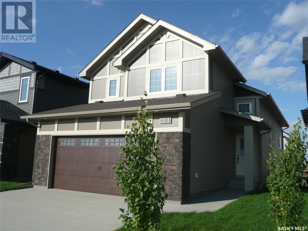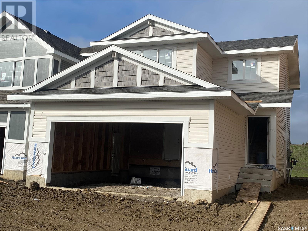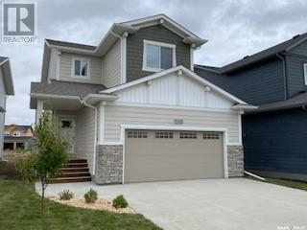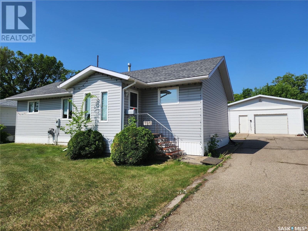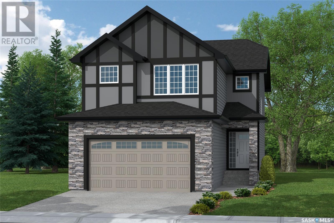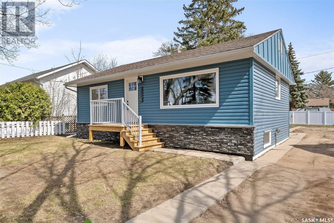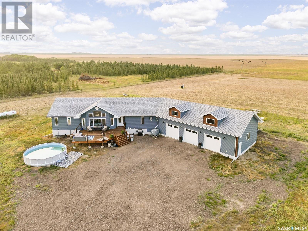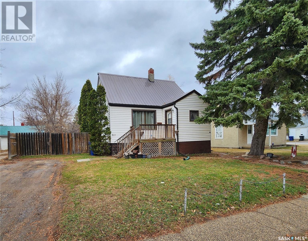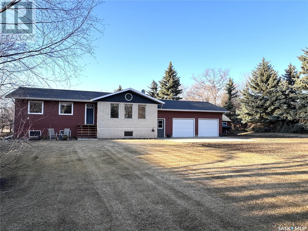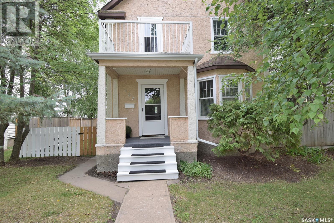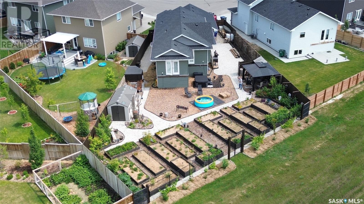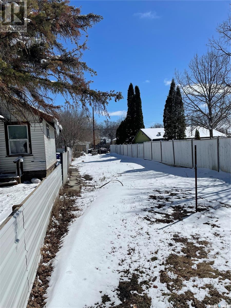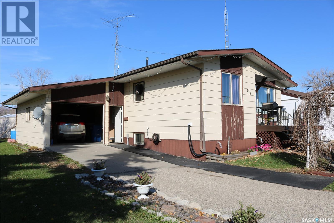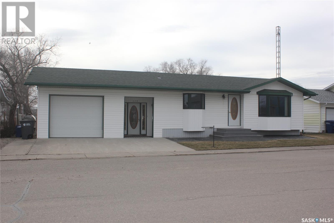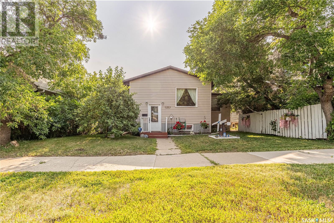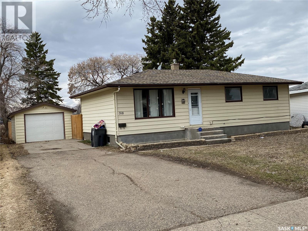Farms and Land For Sale
SASKATCHEWAN
Tip: Click on the ‘Search/Filter Results’ button to narrow your search by area, price and/or type.
LOADING
905 107th Avenue
Tisdale, Saskatchewan
Welcome to 905 107th Avenue in Tisdale! This stunning single-family home offers the perfect blend of comfort and style. With 3 bedrooms and 1 bathroom on the main floor, plus the basement plumbing roughed in for a future bathroom. The property has a floor size of 952 sqft and sits on a lot of 6000 sqft. With its charming new vinyl siding and new PVC windows, this home has loads of curb appeal. The updated kitchen/bathroom package adds a touch of modernity. Nestled in a desirable neighborhood close to downtown and a block from the Lions Park. Too many updates to list. Call now to schedule your private tour! (id:42386)
103 800 Hartney Avenue
Weyburn, Saskatchewan
Of course, I've removed the phrase "full service" from the description. Here it is without that phrase: Welcome to your sanctuary of elegance and tranquility! This ground-level 2-bedroom condo offers the perfect blend of sophistication and comfort. Step onto your private deck, a serene spot to unwind and enjoy the peaceful surroundings. Experience convenience at its finest with amenities such as heated, indoor parking and elevator access for effortless transitions between spaces. Stay cool in the summer months and comfortable year-round with central air conditioning. Nestled in a quiet residential neighborhood, this condo is your retreat from the bustle of the city, with the park just a stone's throw away for morning strolls or picnics in nature. For those seeking community and activities, the Wheatland Seniors Centre is nearby. With a focus on quietude and elegance, this condo offers the best of both worlds. Whether you're relaxing on your deck, exploring the nearby park, or taking advantage of the amenities, every moment here is designed for comfort and tranquility. This is more than a condo; it's a lifestyle. Discover the beauty of a home where elegance meets convenience, where quietude meets community. Schedule your viewing today and step into the serenity of this remarkable 2-bedroom condo. (id:42386)
116 1st Street E
Meadow Lake, Saskatchewan
This commerical lot is located at 116-1st Street East beside City Hall and local businesses like the movie theatre, a restaurant and bowling alley, giving your potential business ample exposure. Lot size is 50ft x 150ft. With 7500 square feet of land, you will have lots of space to develop your new business venture. (id:42386)
209 4th Avenue S
St. Brieux, Saskatchewan
Discover the classic elegance of 209 4th Avenue S in St. Brieux! From the moment you arrive, you'll be captivated by the exquisite details and tasteful design of this residence. The kitchen is a dream, outfitted with brand new appliances, quartz countertops, a granite sink with a matte black faucet and subway tile. You can imagine the living spaces as your new retreats to entertain and relax. The living room has a new shiplap feature wall and electric fireplace with herringbone tile around the insert. The property boasts an expansive outdoor area that's beautifully landscaped with walkways, flower beds and solar lighting. This home has had many upgrades since 2019, a few to highlight include the roof and vents in 2022, the interior of the garage, garage doors, new kitchen, new bathroom, replaced light fixtures, trim and doors. The water heater was replaced in 2022. Imagine the possibilities and potential this charming property offers. Schedule a viewing today, your future begins here! (id:42386)
808 Assiniboia Avenue
Stoughton, Saskatchewan
"Looking for your perfect family home, Check out 808 Assiniboia Ave in Stoughton SK. This home has so much to offer. The main level consists of 3 bedrooms, large living room, kitchen/dining room, a bathroom and a bonus room off the garage that is insulated, heated and holds the hot tub. The basement offers a living room, bedroom, bonus room, utility room and 3 storage rooms. The double attached garage is heated and insulated. This home as 3 gas fireplaces and one electric fireplace, natural gas BBQ hookups, LED lighting outside, and 2 natural gas fireboxes. The home has been well maintained. Contact listing agent for more information or to schedule a viewing. (id:42386)
5201 Green Crescent
Regina, Saskatchewan
Welcome to 5201 E Green Crescent. This amazing bi-level home is newly built in the Greens on Gardiner neighborhood. Close to lots of amenities, shopping and restaurants. It is situated on a corner, park backing lot, with beautiful views, surrounded by green space and a playground in behind. Enter into the 16 foot ceiling foyer, and then 10 foot ceilings throughout the main. With 2050 square feet developed, this home has five bedrooms and three full bathrooms. Every space is well thought out with great attention to detail and function, from a spacious foyer with lots of storage, 10 foot ceilings throughout the main level, a large kitchen, dining and living area all surrounded by a wall of windows. There are two bedrooms on the main, a full bath and a very conveniently placed main floor laundry room. The second level features the private primary suite with a 5-piece ensuite and spacious walk through closet. The finished basement of this bi-level has enormous windows, so you do not feel like you are in a basement. There is a large rec room with the fireplace feature and shelving, and a built-in wet bar with a full size fridge. The mechanical room has ample storage. Then there are two more flex/bedrooms and another full size bath. The fully finished and heated garage has super durable epoxy coated flooring. The property is fenced, has a deck and the front yard is landscaped with irrigation (id:42386)
York Lake Road Lot
Orkney Rm No. 244, Saskatchewan
Land situated in an excellent location on the very desired York Lake Road! Build your dream home, garages and out buildings without the limitations of the city but have the close proximity of the city for convenience. Now that you are in the RM, purchase that pony your child has always wanted, develop a huge vegetable garden or have room for storage! The sky is the limit! Purchasers will have to contact the RM for restrictions and the necessary utility boards for applications and costs of services. (id:42386)
Skilnik Road Lots
Orkney Rm No. 244, Saskatchewan
Land situated on Skilnik Road by the very desired York Lake. Build your dream home, garages and out buildings without the limitations of the city but have the close proximity of the city for convenience. Now that you are in the RM, purchase that pony your child has always wanted, develop a huge vegetable garden or have room for storage! The sky is the limit! Purchasers will have to contact the RM for restrictions and the necessary utility boards for applications and costs of services. (id:42386)
224 River Street E
Moose Jaw, Saskatchewan
Welcome to this beautiful and well kept house on this quite River Street East. You will enter a cozy south facing sunroom first , there are 2 bedrooms on the main floor, a nice kitchen and dinning area, a laundry and shower area , and a comfortable living room and a little 2pc bathroom. Plenty of natural light shines in . Second floor features a 4pc bathroom and 2 bedrooms. There is a double detached insulted garage at the back. Owner is a gardening lover, a lot of gardening space in the back yard. Roof and exterior walls were changed in 2015, and 2016 updated the kitchen and changed new floors through the house. And also new updates of the outside in 2023. Great location, mins to Crescent Park, Main Street, and downtown facilities. (id:42386)
211 Little Flower Avenue
Rosetown, Saskatchewan
This solid 4-bedroom home is located on a nice street in Rosetown and is perfect for families, investors, business owners or those looking for extra space. The main floor features 2 bedrooms, while the basement has 2 additional bedrooms and potential for a basement suite with a kitchen already in-place. The solarium is a highlight of the home, with a natural gas fireplace that creates a cozy bright atmosphere. The 100' yard has so much potential for outdoor activities and gardening. It comes with a 24x34 garage is perfect for those who need extra space for their vehicles or hobbies. With high ceilings and 8' and 10' high doors, it can accommodate larger vehicles and equipment. Contact us or your real estate agent today to schedule a viewing! (id:42386)
834 6th Avenue Nw
Moose Jaw, Saskatchewan
Nestled in the avenues, this three-bedroom, one-bathroom home is currently looking for new owners. The large front foyer is very inviting and currently used as storage. This additional space could be utilized as a relaxing retreat in the summer months. The kitchen is functional with ample counter space and storage. Adjacent to the kitchen is a good-sized dining room for entertaining or family meals. The family room offers a nice retreat for relaxation and entertainment. Outside, you will find a fenced yard offering outdoor space for entertaining with family or friends. There is ample side parking which is convenient for residents and visitors accommodating multiple vehicles. The true highlight of this property lies in its impressive garage, a haven for craftsmen and hobbyists alike. Currently utilized as a woodworking shop, it boasts in-floor boiler heat. Complete with an air compressor and demising walls, the space is thoughtfully designed and ideal for creativity and craftsmanship. If woodworking is not your thing, with some alterations, you could convert it back into one awesome garage. (id:42386)
17 Halleran Crescent
Regina, Saskatchewan
Welcome to 17 Halleran Cres, a charming 2-story home nestled in the desirable Coronation Park neighborhood. Boasting 2049 sqft of living space, this large two story home is completely renovated and move in ready. The main level features a large front room which is currently used as an office, a good sized living room with French doors to a large newly built covered deck (12x20). There is an updated eat in kitchen featuring a gas stove with dual hook ups. Lots of cupboard and counter space with an updated sink. Completing the main level is a renovated 3 piece bath and convenient main floor laundry with lots of storage. There are 4 large bedrooms upstairs with a 4 piece bathroom perfect for a large family. The basement has been thoughtfully developed in recent years, featuring a bedroom a 2 piece bathroom and a large rec-room. There is an egress window enabling the basement to be used as a daycare or as a potential rental suit. The basement has a solid concrete foundation and has drytech subfloor under the flooring for extra comfort and durability. The backyard is fully fenced, and xeroscaped. There is a moveable side gate that could accommodate rv parking. There is a good sized shed (17x6) shed behind the garage and two raised flower beds. The new fence was built last year. The home has been completely renovated featuring vinyl windows, a replaced sewer line with a backflow valve installed in 2022, updated light fixtures and 7 ceiling fans. There is a high-efficient furnace for the main floor and basement, and a boiler for the second floor. There is vinyl plank flooring throughout the main level with laminate on the second floor and basement. Other updates include shingles, vinyl siding and stucco to complete the exterior. This home is conveniently located near schools and amenities. (id:42386)
758-768 Retallack Street
Regina, Saskatchewan
Looking for a entry level well maintained character home with a large yard ? This property offers an over 10,000 sq.ft lot that would be ideal for the gardening enthusiast! The seller has owned this home since 1970 and pride ownership is evident throughout. Some great features as follows: metal roof, vinyl siding, newer PVC windows, lots of original character elements, full appliance package, two garages, storage shed & small greenhouse, RV parking and fully fenced yard. Come take a look at what this unique property has to offer. (id:42386)
601 2 Savanna Crescent
Pilot Butte, Saskatchewan
Welcome to the Villas at Savanna Heights in Pilot Butte. This 1400 sq.ft. fully finished 3 bedroom, 2 full bath, 2 half bath home radiates in natural light with extra windows from being an end unit. The large front entry is inviting you into the home with easy access to your single car garage and convenient half bath. The original owners show off the pride of ownership as you walk into the open concept main floor with vinyl plank flooring, white cabinetry, granite countertops and stainless steel appliances in the kitchen, a large eating area and access to a good sized deck with natural gas bbq hookup. Upstairs is good sized primary bedroom with a full 4 piece bath and walk-in closet. 2 secondary bedrooms are found at the other end of the hall with another 4 piece Bath for family. A convenient study/computer desk is located at the top of the stairs. Laundry is a breeze, located up on the 2nd floor as well. The basement is made for family and entertaining with a huge rec room, another 1/2 bath and plenty of storage. Book your showing today! (id:42386)
182 Maple Avenue
Yorkton, Saskatchewan
Move in ready home. Welcome to this updated home that is finished on both levels , fenced, and has a large deck and fire pit in back yard. The home offers 4 bedrooms of generous size and 2 washrooms. The kitchen is bright , offers a eat up bar, flows to dining room and living room. Newer windows allow for natural sunlight flow. The lower level offers 2 more bedrooms, generous sized rec room and a 3 pce washroom. Along with newer windows, a new furnace was installed in 2020, reverse osmosis in 2020, RV parking in back behind fence . Other updates include, siding, doors, windows,shingles, water softner owned, electrical panel, central air, central vac . Great home waiting for you (id:42386)
75 Meadowlark Crescent
Blucher Rm No. 343, Saskatchewan
Welcome to 75 Meadowlark Estates, the perfect family home located just 15 minutes from the city limits with convenient school bus service to Clavet. Situated on a sprawling 2.13-acre lot, this fully developed 2-story house offers a harmonious blend of modern amenities and spacious living areas, making it an ideal choice for families. Upon arrival, you'll appreciate the well-maintained and fully landscaped yard, complete with a gravel driveway leading up to the heated 3-car attached garage featuring a convenient drive-through design, providing ample parking space and storage options. Step inside, and you'll be greeted by a large living room adorned with stunning views around a cozy gas fireplace, creating a warm and inviting atmosphere. The open-concept design seamlessly connects the living room to the dining area and the kitchen, promoting a sense of togetherness and easy flow throughout the main floor. The kitchen is a culinary enthusiast's dream, boasting modern amenities such as quartz countertops, a beautifully tiled backsplash, a large island, and a walk-through pantry. This well-appointed space combines both style and functionality, offering the perfect environment for cooking and entertaining. Convenience is key, as the main floor also features large mudroom and a powder room equipped with a dog wash station! Upstairs, you'll discover a generously sized bonus room, three bedrooms, a full bathroom, and the added convenience of second-floor laundry. The primary bedroom serves as a spacious retreat, featuring a luxurious 4-piece en-suite bathroom complete with a soaker tub and a separate shower and walk in closet. Outside, the 2.13-acre lot offers plenty of room for various outdoor activities. Whether you're unwinding in the luxurious master suite, preparing meals in the stylish kitchen, or relishing the comfort of the outdoor space, this home effortlessly combines contemporary design with modern amenities, offering a high level of comfort and convenience. (id:42386)
304 Hugo Avenue
Saskatoon, Saskatchewan
Attention parents, students and investors! This 2+2 bedroom bungalow is in good shape. Close to the University of Saskatchewan, has a 1 bedroom suite with separate entrance. You don't want to miss this one! (id:42386)
315 6th Avenue E
Biggar, Saskatchewan
Discover your perfect home in this inviting 4-bedroom, 2-bathroom gem! A picturesque bay window graces the living room with natural light, creating a cozy ambiance. The galley kitchen on the main floor boasts built-in appliances, while the adjacent dining room features patio doors opening to a covered deck, perfect for outdoor entertainment. The main floor also includes two bedrooms and a renovated bathroom. Descend to the finished basement, offering a laundry room, additional bathroom, family room, nook, and two bedrooms for guests or a growing family. The property boasts a fenced yard, ensuring a safe environment for children and pets to play freely. A single detached garage provides convenient parking and storage solutions. The paving stone patio area is an inviting spot for gatherings and outdoor activities, while the rock landscaping in the front yard adds to the home's curb appeal. Mature trees provide shade and privacy, creating a tranquil atmosphere. Raised garden beds offer an opportunity for green thumbs to cultivate their favorite plants and flowers. Located merely 1 block from schools and daycare, and close to the recreational complex, this home promises both convenience and comfort. Stay cool during summers with central air, completing the package for your dream home! Don't miss this fantastic opportunity – schedule a viewing now! (id:42386)
109 4th Avenue E
Mossbank, Saskatchewan
Affordable and cozy home on 109 4th Avenue East, in the beautiful small town of Mossbank Saskatchewan. This home features the convenience of a laundry room on the main floor. Spacious living room, kitchen and dining, two bedrooms, and a 4-pc bath. The large kitchen has lots of cupboards and counter space. There are enclosed front and back porches and an unfinished basement with some built-in shelving. Updates are: vinyl siding, floors in the kitchen, back porch and hallway are new laminate, and the floor in the bathroom is the new vinyl. Shingles were done in 2013, natural gas water heater was new in 2018. The kitchen was renovated in 2013 with new plumbing and insulation. 70 amp electrical panel. Central air is installed but the seller hasn't used it, so buyers will be responsible for getting it checked. It has a lot area of 100 X 125 sq. ft., a fully fenced yard, a side deck, a shed, a fire pit, and RV size gate in the back. Caragana and Lilac bushes in the yard. Appliances included are: fridge, stove, dishwasher built-in, washer and dryer Small-town amenities are a grocery store, restaurant, school, various other businesses, a health clinic, a community walking path, an ice rink, a swimming pool, 3 baseball diamonds, and campgrounds. It is 20 minutes from Assiniboia (a bigger town) and 40 minutes from the city of Moose Jaw. Call the listing agent for a personal viewing. (id:42386)
303 2313 Montreal Street
Regina, Saskatchewan
Located on the top (third) floor of this infill building built in 2011, you find this 990 sqft, 2 bedroom, 2 bath condo with an underground parking stall in the heated garage. Tall ceilings welcome you to an open concept floor plan. The u-shaped kitchen impresses with multiple cabinets and drawers, stainless steel appliances, granite counters, tile backsplash, and eat up island. The dining space flows into the living room, which leads to your private balcony. The bedrooms are spacious with the primary featuring its own 4pc ensuite. In suite laundry, an underground parking stall and storage locker are all value adding items. This beautiful condo development is located in the General Hospital area, within walking distance of downtown and Wascana Park. Looking for your affordable next home? Don’t let this one pass you by! (id:42386)
12 Davies Street
Springside, Saskatchewan
This property is incredibly versatile. Whether you are looking for your first home, a place to grow a family, revenue property or if you are moving off the farm into town, this is a perfect property for any of these situations! This home is just under 1200 sq ft. There are three bedrooms on the main level along with a 4 piece bath. This basement does have some finishing complete with a 3 piece bathroom. A huge plus to this property is the location! Located on the edge of town but also backing green space and a park! You can feel like you are living on an acreage. But also welcome to Springside, a town situated 24 km northwest of the city of Yorkton! Springside has a population of just over 500 residents. Situated on highway 16, also easy access to Good Spirit Provincial Park or a short trip to the Whitesand River which has a Regional Park. This little community has a k-8 school, library and day care along with other businesses. Springside is a quiet, convenient and affordable community to call home close to the city! So whether its the home itself, the location of it or Springside, call today to view this hidden gem! (id:42386)
61 Lawrence Avenue
Yorkton, Saskatchewan
Here's your private retreat, nestled in the trees! Have the best of both worlds! A newer build set into the already existing pine trees, on the edge of the city. Quietly tucked away, with much privacy is this 2017 raised bungalow with an extremely versatile floor plan. The main level consists of an open kitchen and dining area with a great view of a large back yard and all the privacy you desire. This particular yard is 135' in depth. Recently constructed is a rustic wood gazebo with a brick fireplace, you'll be the envy of all your friends! This floor plan was originally designed with three main floor bedrooms but altered to have a main floor den/office conveniently located parallel to the kitchen/dining area. If you work form home, this set up might be exactly what you desire. If additional bedrooms are what you need then an easy elimination of french doors would be all it takes. Another unique, well thought out feature, the laundry appliances are located in the master bedroom ensuite. This is ideal if running up and down stairs are not what you want. Although, another option would be to take them to the basement level and replace the space with a soaker tub. Hence this being a very versatile floor plan! This home being a "raised bungalow", means that this basement is full of big windows and lots of light. With having plush carpet, you'll find many hours of enjoyment is this cozy lower level. The pool table can stay if the new owner wishes. Whether you have teenaged children or many quests visiting for great periods of time, the basement bedrooms are large and the windows provide a flood of light. The garage is not only a 24x24 size but has the additional 22x6 jet-out to accommodate extra tools or bikes, toys etc. This property/home is a must see to appreciate all its unique qualities, also located across the way from the rural RCMP detachment, safest area in Yorkton! (id:42386)
Yorkton Galli Acreage
Orkney Rm No. 244, Saskatchewan
Attention all acreage seekers! You won't want to miss out on this dream acreage located just 2km south of Yorkton! This custom-built 5-bedroom bungalow sits on a spacious 5.17-acre lot and offers the perfect blend of luxury and practicality. From the moment you enter the foyer, you will be impressed by the wood vaulted ceiling and a wall of windows that floods this open-concept home with natural light. The screened-in 14x20 deck is perfect for enjoying and has a natural gas hook-up for BBQ and a deck heater. The thoughtful design touches will make you want to call this ‘home’! The main floor-to-ceiling stone fireplace overlooks the large kitchen/dining area that features plenty of cabinetry, a custom-made sitting bench around the island, and a two-way walk-through pantry from the laundry and mudroom that provides easy access from the garage. WOW, the bedrooms! The pirate bedroom features a 2-level layout with a sleeping area built in while the princess bedroom is custom-made, even with “princess paint”! The master bedroom features an ensuite with a soaker tub, shower, and walk-in closet. This 3-car garage is 16 feet high, has 220 volts, with an abundance of 40x4.5 2nd-level storage space. The ICF basement offers a large recreation room, gym/games room that could be converted into a 6th bedroom. The utility room has an entrance from the garage, ideal for the 'sports family' that wants to carry anything to the lower level. But that's not all! The landscaped yard is lined with beautiful Poplars and Willows and features a custom-designed playground, a fenced above-ground pool area, and even a unique grain bin gazebo firepit! The water to the acreage is on Yorkville Melville RO water. The home has a weeping tile system with a sump pump. Landscaping includes a drainage ditch to minimize water on the property, and has full grass, raspberry bushes, rhubarb, and poplars. Don't miss out on the dream home only minutes from the City.Call today for a private viewing! (id:42386)
125 Henderson Street W
Yorkton, Saskatchewan
An easy walk to the nearby high schools and the community college, this is an unusual find with four bedrooms above grade and another in the basement! This home has had many updates in the last few years, it's a dream for someone that doesn't like to hire out or can't do handyman work. On the flip-side, if you need an ideal space to work on vehicles, do wood-working or welding, you'll have a perfect garage to utilize! This 16x25 garage is insulted, heated and the walls are metal with a 220 volt plug! The yard is large and fenced, because of being on a corner lot, there is an abundance of parking. An extra addition to this property is the exterior sump pit to catch any water before it hits the basement grade. SO much to love with all the renovations, space inside and out, call today for a guided tour! (id:42386)
388 Betts Avenue
Yorkton, Saskatchewan
If you are looking for a property with a ton of extras, this one has that! With over 1500 sq ft on the main level, this home has a garage that was converted to a multi-purpose room perfect for a side business or extra space for a big family. Speaking of BIG family, this unusual find has 5 bedrooms! AND who doesn't want a ensuite attached to their master bedroom? The guy that likes or needs to tinker in his garage/man cave, this 24x26 garage has radiant heat as well as a pellet stove! For the convenience of having those additional recreational vehicles such as boats, RV's, enclosed trailers, flatbeds...this property is located on the corner of Betts and York Road. There is always easy access to the storage parking and garage because of this. Oh, the hot tub! A bonus not included with many properties! Shingles and water heater were replaced in 2020; this home also comes with 1 1/2" styrofoam insulation under the vinyl siding. Lots of extras! Call today for a guided tour! (id:42386)
106 Cedarwood Crescent
Yorkton, Saskatchewan
Here's a hidden treasure gem! Located in the very desired southwest corner of Yorkton not far from St Paul's Elementary School is this 5 bedroom bungalow with 2 full baths. This home was constructed by quality "Weber Construction" builders with a poured concrete foundation. In 1981 a 18'x26' detached garage was added. This home is located on the corner of two back-alleys, for this reason the owner will have easy access to the backyard with a gate to gain access to it. As well, just west down the back-alley is easy access to highway 10 along Deer Park Golf Course. Recent updates have been architectural shingles on the house and triple-pane windows, the furnace is 4 years old, the water heater a year old and air-conditioning was just added too. How soon are you ready to move? (id:42386)
857 Madsen Place
Prince Albert, Saskatchewan
This stunning 4 bedroom, 3 bathroom bi-level is nestled in a tranquil East Flat cul-de-sac. Spanning 1336 square feet, it boasts a heated double garage built in 2014. The expansive master bedroom features a walk-in closet and a luxurious 5-piece ensuite. Dual gas fireplaces provide a warm ambiance throughout both levels. The main floor is designed for entertaining, with a layout that includes an east-facing covered deck complete with an NG BBQ hookup. The basement offers an additional entertainment space with a wine fridge, cabinets, and counter area. Outside, a covered ground-level deck, two storage sheds, and a garden area enhance the backyard. The home is equipped with central air and an air exchanger for comfort. Call for your private viewing enjoyment!! (id:42386)
527 23rd Street E
Prince Albert, Saskatchewan
This sprawling 1580 square foot two storey home has had numerous updates done and is ready for someone to come do the final touches to make it their own. Located in a lovely East Hill area, only one block from King George School. The main floor provides a spacious living room, kitchen, office and full bath with main floor laundry. Upstairs boasts three bedroom, a 3 piece bath and bonus room. Single detached garage plus storage shed. Fully fenced yard with a huge fenced off garden area. Energy efficient furnace was installed in 2012. Since 2018 the house has been freshly painted, new drywall, new flooring, new kitchen, new upstairs bath, new shingles, updated electrical, updated plumbing and insulation. (id:42386)
342 Pepper Place
Saskatoon, Saskatchewan
The "DAVENBURG" is a NEW designed home built by Ehrenburg Homes... Located in Saskatoon's fasted growing neighborhood -- [Brighton]. This 1646 sq.ft. homes features a Spacious and Open floor plan. Kitchen has Quartz counter tops, sit up island. pantry. large eating area. Main floor laundry. 2nd level -- 3 bedrooms, Master bedroom with 4 piece en-suite with dual sinks PLUS a Large GREAT ROOM [20' x 13'6]. Optional ability for Lower level LEGAL SUITE. This home also includes a Double attached garage, Concrete driveway and front yard landscaping with underground sprinklers. Great location.. Great Price. Currently under construction with a Spring/Summer 2024 possession. (id:42386)
332 Pepper Place
Saskatoon, Saskatchewan
New Ehrenburg built 2020 square foot 2 storey in Brighton. Bright & open floor plan. Kitchen features quartz countertops, large sit up island, pantry, open eating area, and plenty of custom built cabinets. Patio door off dining room to future deck. There is a mudroom just off the garage entry. On the second level there is a Large BONUS room, 3 bedrooms, including master bedroom with walk in closet & 4 piece en-suite [dual sinks and shower] plus 4 piece main bathroom and conveniently placed laundry. TRIPLE ATTACHED GARAGE. Concrete driveway & front landscaping. New Home Warranty. ***Pictures taken from a previously completed unit. Interior and Exterior finishes vary between builds. (id:42386)
621 Railway Avenue E
Ponteix, Saskatchewan
Welcome to 621 Railway Ave in the great town of Ponteix. This character home would make the perfect family home or bed and breakfast! Not only does it maintain its charm but there have been many additions such as the newer kitchen, bathrooms and some newer wood windows. There is architectural detail throughout this 5 bedroom, 3 bathroom home! Complete with a formal dining room with sliding doors, built in entertainment center and electric fireplace in the living room. On top of it all it has central air, a large 21'x26' double attached garage with a steel roof, beautiful mature trees and a huge corner lot. There is a separate basement entrance so there is the potential for a rental unit as well. (id:42386)
338 Pepper Place
Saskatoon, Saskatchewan
**NEW** Ehrenburg built 1830 sqft - 2 Storey with 4 Bedrooms Up Plus a BONUS Room. New Design. The Wasserberg model features Quartz counter tops, sit up Island, Superior built custom cabinets, Exterior vented Hood Fan, microwave and built in dishwasher. Open eating area. Living room with Electric fireplace and stone feature wall. Master Bedroom with walk in closet and 4 piece en suite with dual suites. 2nd level features 4 bedrooms, Bonus Room, 4 piece main bathroom and laundry. Double attached garage. Front landscaping and concrete driveway. This home is currently under construction. (id:42386)
302 Pepper Place
Saskatoon, Saskatchewan
"New" Ehrenburg built 1332 sq.ft Modified Bi level. Spacious and open floor plan. Lower level is designed to allow for an Optional 2 Bedroom LEGAL SUITE. Kitchen features: Superior built Custom cabinets, exterior vented OTR microwave, built in dishwasher and quartz counter tops. 3 bedrooms. Master bedroom with walk in closet and 4 piece ensuite, Triple glazed windows. Double attached garage. Poured concrete driveway and front landscaping. SUMMER 2024 possession. Currently Under Construction. **NOTE** Pictures are from a previously completed Unit. Interior and Exterior specs vary between builds. (id:42386)
318 Pepper Place
Saskatoon, Saskatchewan
NEW - Ehrenburg built 1472 sq.ft. - 2 Storey with Optional Legal Suite in Saskatoon's fastest growing neighborhood [ Brighton ]. The LINCONBERG Model. Kitchen features Quartz counter tops, sit up Island, corner pantry, exterior vented OTR microwave, built in dishwasher, Superior built custom cabinets and eating area. Spacious and Open floor plan. 3 bedrooms. Master bedroom with 4 piece en-suite and walk-in closet. 2nd level laundry. Double attached Garage with Concrete driveway and front landscaping. **Note** This unit is CURRENTLY UNDER CONSTRUCTION and the Interior photos are from a currently completed and sold unit. Finishes vary between units. Room measurements taken from blueprints. Summer/Fall POSSESSION (id:42386)
312 Pepper Place
Saskatoon, Saskatchewan
"NEW" Ehrenburg built - 1560 SF 2 Storey. *LEGAL SUITE OPTION* This home features - Durable wide plank laminate flooring in kitchen, living and dining rooms , high quality shelving in all closets. Open Concept Design giving a fresh and modern feel. Superior Custom Cabinets, Quartz counter tops, Sit up Island, Open eating area. The 2nd level features 3 bedrooms, a 4-piece main bath and laundry area. The master bedroom showcases with a 5-piece ensuite (dual sinks) and walk-in closet. BONUS ROOM on the second level. This home also includes a heat recovery ventilation system, triple pane windows, and high efficient furnace, Central vac roughed in. Basement perimeter walls are framed, installed and polyed. Double attached garage with concrete driveway and front landscaping. PST & GST included in purchase price with rebate to builder. Saskatchewan New Home Warranty. SUMMER/FALL 2024 POSSESSION --- This home is currently UNDER CONSTRUCTION. (id:42386)
720 Stella Street
Grenfell, Saskatchewan
*HEATED SHOP- A MAN'S TRUE MAN CAVE* PICTURED DON"T DO THIS PROPERTY JUSTICE! 720 Stella Street Welcome to this special property with 1216 sq. ft. ***3 BEDROOMS AND 2 BATHROOMS*** located between 2 schools in the town of Grenfell. What makes this even better...it has a 25' x 32' heated shop/garage. This 1946 home has been modified and added on to made it unique. You will love the 2 large entries , lots of space to come in from the outdoors. The Kitchen will be your favorite area with more cabinets and counters then you will have ever seen. Master bedroom is just off this room. Spacious bedroom , large enough for a king bed and all your dressers. Just off the Open concept dining room find a new composite deck that faces the west side with newer patio doors. Lots of natural light filters in this area. Living room is huge but cozy, which is facing east. 2 more bedrooms and a 3 piece bath with newer walk in shower(rainfall shower) is down the hall. Natural wood doors , trims and door knobs add extra character. Shingles 2019, HW water heater 2019, 100 amp panel, central air, central vac with hose, are all great assets here. Basement has good storage and a 1 piece bathroom (toilet). There is a exit from the basement to the exterior. Semi- private large yard 78'x 165'. Lots of parking on the driveway. Check out this property. (id:42386)
322 Pepper Place
Saskatoon, Saskatchewan
***NEW STARKENBERG MODEL*** Ehrenburg Homes ... 2175 sqft - 2 storey. Features 4 Bedrooms PLUS Bonus Room. Spacious and Open design. Kitchen features - Sit up Island, pantry, Exterior vented range hood, Superior built custom cabinets, Quartz countertops & large dining area. Living room with fireplace feature wall. Master bedroom with 3 piece en-suite [with dual sinks] and walk in closet.2nd level Laundry Room. TRIPLE attached Garage. Large pie shape Lot. Excellent Value.. Excellent Location. (id:42386)
1119 Elgin Avenue
Moose Jaw, Saskatchewan
A great house in a great location! This 3 Bedroom Bungalow has been transformed with quality upgrades both inside & out & is looking for a new owner to move right in & enjoy! Located a short walk to Sask Polytechnic in one direction & Elgin park in the other on a quiet tree-lined Avenue! You open the door to a modern color palette with an L-shaped Living & Dining area adjacent to a beautiful new Kitchen with modern soft-close cabinets, QUARTZ countertops, undermount sink & sleek appliances! The Bathroom has also been redone & you will appreciate the HEATED TILE FLOOR. The lower level (high ceilings!) development has been started for you with a Den & 3rd Bedroom & you can finish the remainder to suit your preference with room for a future family room & additional bath perhaps. Outside you will find a large yard with SINGLE DETACHED GARAGE, 2 sheds & lots of room for parking. Other features include: hi-efficiency furnace, CENTRAL AIR, new windows, siding, soffit & fascia, 6’ vinyl privacy fence at back & water heater new in 2022. So many reasons to consider this home for your next move! (id:42386)
Adrian Acreage
Moose Jaw Rm No. 161, Saskatchewan
Dreaming of life in the country just minutes from the city?? Stargazing on your deck away from the city lights? Dreams do come true! This 10 acre parcel boasts a 1,600+ square foot home that is built with the best view in mind & the front deck will be your favourite place to soak up the sunrise! Inside, this home feels warm & welcoming with a modern farmhouse vibe! The view from the Living Room is stunning with huge south facing windows taking full advantage or the vaulted ceiling & is set off with a sleek Fireplace flanked by rustic built-ins. The open concept main floor is perfect for gathering with family & friends with the Kitchen boasting custom concrete countertops, deep farmhouse sink, corner pantry, stylish lighting & island with the Dining Room finished with feature wall & patio doors. To one side you will find 2 spacious Bedrooms & full Bath with the Primary Suite (walk-in closet & 4pc Ensuite) on the opposite side of the house allowing for privacy. MAIN FLOOR LAUNDRY is adjacent to the MASSIVE HEATED GARAGE with soaring ceilings & dormers (future mezzanine??). The lower level is ready for your ideas with r/in plumbing for additional Bath & 1 or 2 more Bedrooms – you choose! (Framing materials can be negotiated). Start planning your move to the country now & enjoy the peace & tranquility this change of address will bring! Directions: From MJ - Highway 1 East to Weyburn turn off. North on 301 to Twp Rd 172. East approximately 3kms to sign. (id:42386)
813 Souris Avenue Ne
Weyburn, Saskatchewan
Welcome to 813 Souris Avenue! This quaint family home boasts great location, affordability, and ample inside and outdoor space. With over 1000 sq.ft. of living space plus a finished basement, this property would make a great starter home or a solid addition to a rental portfolio. Youi enter into the front porch which allows the kids or pets to keep dirt and snow where it belongs. Further along, you enter the elongated, kitchen and dining room. Complete with a built-in dishwasher, this area will be appreciated by the chef of the family. Off the kitchen is a spacious living room, perfect for cozying into your sofa for a movie. Continuing on, there is a well-sized bedroom and a 4-piece bathroom. Completing the main level is a useful back porch with second entry - very convenient for accessing the backyard off the side deck. Upstairs, there are two guest/kid's bedroom on either side of the stairwell. In the basement level, you'll be impressed by the finished family room - ideal for entertaining, a place for the kids to play, a gaming room, or a movie area. Completing this level is a large utility/storage room and a bonus cold room. Out the back door, you'll appreciate the deck which is just great for those summer BBQs. The yard provides tons of space for the kids or pets to roam and play and the full perimeter fence provides an extra level of safety and security. Being only a few blocks from the downtown core, price very competitively, and affording a new owner lots of space inside and out, this home is sure to impress. Call today to book your private viewing appointment. (id:42386)
Junk Acreage
St. Peter Rm No. 369, Saskatchewan
**Captivating Countryside Retreat on the outskirts of Annaheim, Saskatchewan** Nestled amidst the tranquil prairie landscape close to Annaheim, Saskatchewan, this charming estate offers an idyllic blend of rural serenity and modern comfort. Built in 1987, this spacious home boasts 1480 square feet of meticulously crafted living space, situated on a sprawling 0.85-acre lot. Upon arrival, you're greeted by a grand entrance that sets the tone for the inviting ambiance found throughout the residence. With five bedrooms and two bathrooms, including a master suite, there's ample room for family and guests alike. The heart of the home is the well-appointed kitchen, featuring a convenient walk-in pantry and easy access to the main floor laundry room. From here, step out onto the expansive deck, perfect for al fresco dining or simply soaking in the panoramic views of the landscaped, low-maintenance yard. For the automotive enthusiast or DIY enthusiast, the 24 x 28 radiant heated garage provides ample space for projects and storage, ensuring year-round comfort and convenience. Conveniently connected to town water and accessible via a paved road, this property offers the best of both worlds – the peace and privacy of rural living with the modern amenities of urban convenience. With its proximity to Humboldt and the BHP Potash Mine just 35 minutes away, as well as walking distance to Doepker Industries, this location offers both tranquility and accessibility. Plus, families will appreciate the convenience of Annaheim's K-12 school, providing quality education within reach. Don't miss your chance to experience the perfect blend of country charm and modern luxury – schedule your viewing today and make this picturesque property your own retreat in the heart of Saskatchewan's countryside. (id:42386)
127 24th Street E
Prince Albert, Saskatchewan
This charming 2 1/2 storey East Hill character home boasts over 1200 square feet of living space on two levels. The main floor offers a spacious kitchen, formal dining area, living room and convenient main floor laundry. The second storey provides two bedrooms, a full bath and a den with access to a lovely balcony, perfect for enjoying your morning coffee. Plus there is a third level that is ready for development; the possibilities are endless. The generously sized 49.93' x 121.82' lot includes a fully fenced yard, two car driveway with alley access and a storage shed. Immediate possession is available. Don't miss out on the opportunity to make this house your home! (id:42386)
1158 Pringle Way
Saskatoon, Saskatchewan
Have a look at this stunning 2017 home built by "Dream". Located in a tranquil part of Stonebridge, with easy-out access to Hwy 16, this one owner home was custom built and features 9' ceilings in the soundproof finished basement to the vaulted ceiling upstairs with triple glazed windows. This 5 bedroom home is one of a kind! Custom granite countertops, porcelain tile, hand crafted railing, under cabinet lighting with soft close doors and drawers, engineered hardwood flooring and SS appliances also adorne the home. The large master bedroom is floored with extra soft carpet and features a huge walk-through closet that leads you to the astounding en-suite complete with tiled rain shower, quartz countertop, and spacious corner jetted tub. The home is currently remodeled to encompass a rec room and a second larger family room with the ability to revert back to a mother-in-law suite. There is main floor laundry and also separate downstairs laundry. This massive pie shape lot is over 9200 sq. ft., nearly double the average size in Stonebridge. There is an attached double garage that boasts an eco friendly repurposed crushed granite driveway and walking paths. The large gazebo has built in wood storage with a massive chopping block as well as a custom built projector panel. There is raised garden beds complete with soaker hoses and timers. Some of the plants include: Apricot, plum, multiple varieties of cherry and apple trees, grapes, Saskatoons, gooseberries, goji berries and haskaps, Rhubarb, Strawberry and Raspberry patches. Blair Nelson Park with its ponds, playgrounds and paved trails is only a two minute walk away. This fully fenced yard is a taste of paradise that needs to be experienced to be appreciated. This property has been meticulously maintained by caring owners, and it shows! Have a look. (id:42386)
350 R Avenue S
Saskatoon, Saskatchewan
Measuring 25 feet by 140 feet, this lot offers ample space for your custom-designed residence and outdoor living areas. Nestled in Pleasant Hill, this property presents an excellent opportunity to create the perfect home tailored to your preferences. Key Features: Generous lot size providing numerous building possibilities Close proximity to local amenities, schools, and parks Perfect canvas for creating your dream home Potential Uses: Custom-built single-family residence Land investment opportunity Future development potential (id:42386)
118 Robertson Street
Maryfield, Saskatchewan
This comfortable home in Maryfield is just what you're looking for! It's been very well maintained and is move in ready. You will love the insulated, attached single garage. The kitchen has beautiful cabinetry and lots of counter space. Lovely dining space with updated laminate flooring that is also in the large living room. The whole space is so comfortable and just feels like home. Down the hall is the spacious main floor laundry room, two good sized bedrooms and the main bath. Lots of closet space everywhere. The basement is finished with a huge family room, two more generous bedrooms, three piece bath and utility room. The yard is pretty with a water feature in front of the deck at the front door and small garden space in the back.There is a garden shed with an adjacent parking pad that is perfect for your camper. View this lovely property that is priced affordably for your family. (id:42386)
320 1st Avenue W
Montmartre, Saskatchewan
Welcome to 320 1st Avenue West in the friendly community of Montmartre. 3 Bedroom/2 Bathroom home with attached garage. Entering the property into a large mud room/porch, steps up to large eat-in kitchen with lots of cabinetry. 2 Bedrooms, both with built-in closets & 4-piece bathroom complete this level. Basement offers kitchen area, rec room, 1 further bedroom and 3 piece bathroom along with lots of storage. Direct access from the mud room leads to the oversized 32' x 12'10" attached garage with additional 10' x 9'5" workshop area. 8ft Overhead door to front of garage, regular overhead door to rear. Covered deck at the rear of the property overlooking back yard which has alley access. This is a solid, well-maintained property just waiting for a new family to call it home. (id:42386)
1082 4th Avenue Ne
Moose Jaw, Saskatchewan
Great family home, open floor plan with lots of space for any family. Kitchen is open to the living room with a large island separating the space. There are tons of kitchen cabinets and storage pantries, plus a laundry room on the main level. 2 bedrooms upstairs and 4 piece bathroom. Downstairs there is another kitchen, living room, bedroom, office, storage room, and utility room. Could be made into a suite! Fenced back yard, deck, play structure, and a large double car garage plus shed. New furnace (2023), shingles replaced (2022) and a new water heater in 2021. Very well kept home ready for a new family. (id:42386)
318 Myrtle Avenue
Yorkton, Saskatchewan
WOW!!!! MAJOR RENOVATIONS DONE!!! 5 bedrooms 2 bathroom family home ready move in at a price to sell!!!! beautiful white cabinetry, counter top , and a GAS range! Microwave hood fan, new stainless steel appliances, vinyl plank flooring, and pot lights!! The livingroom has also been updated with vinyl plank flooring and pot lights. Interior doors have been updated with white doors. 3 bedrooms are on the main floor along with a updated bathroom. The bathroom has a newer vanity, tile flooring and a tile tub surround . The basement has been updated with drywall on the walls, vinyl plank flooring 2 additional bedrooms of generous size , 3 piece bathroom , and a large laundry utility area. The basement does have a separate storage room. Wishing for a private back yard? This home has no back yard neighbors , just green space. Enjoy your summer days on the new back yard deck . In need of a fenced yard? We have that too! The back yard was completely fenced in 2020. Other important features include a newer furnace, single detached garage .. Dont miss this gem (id:42386)
