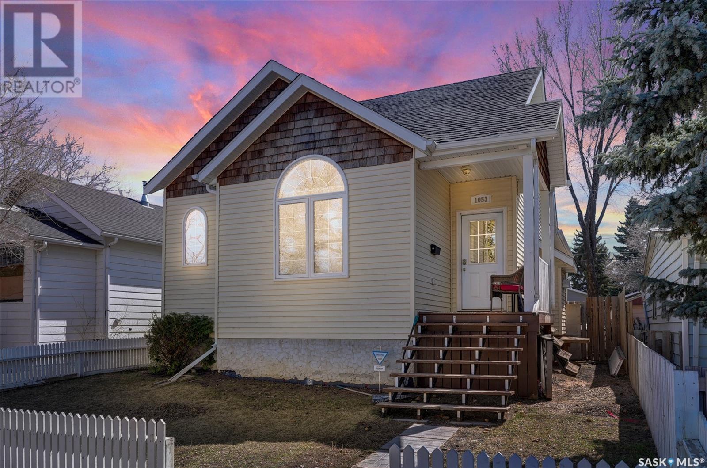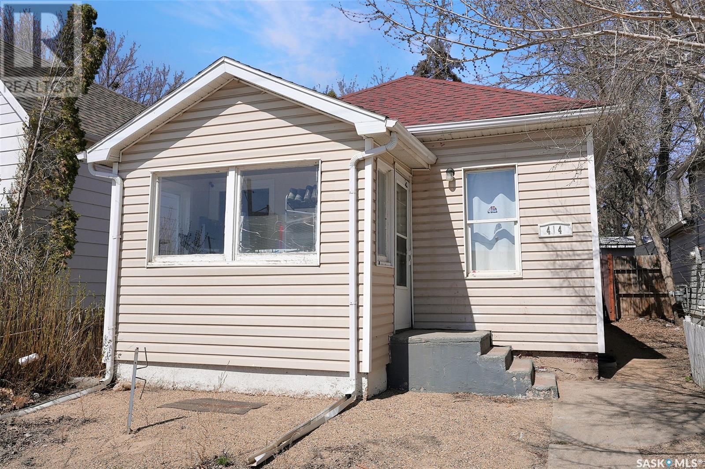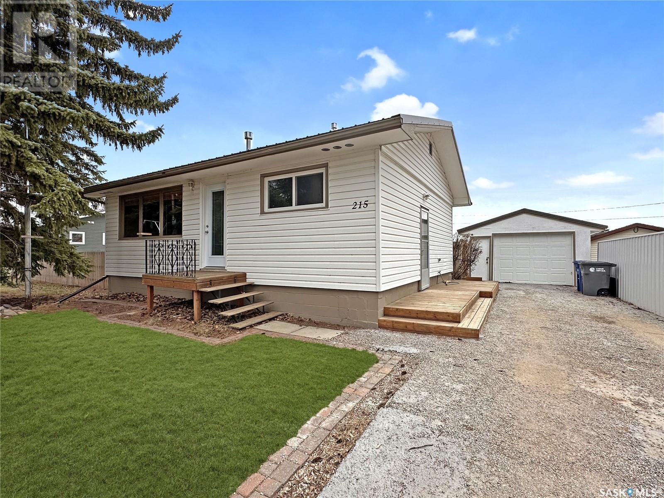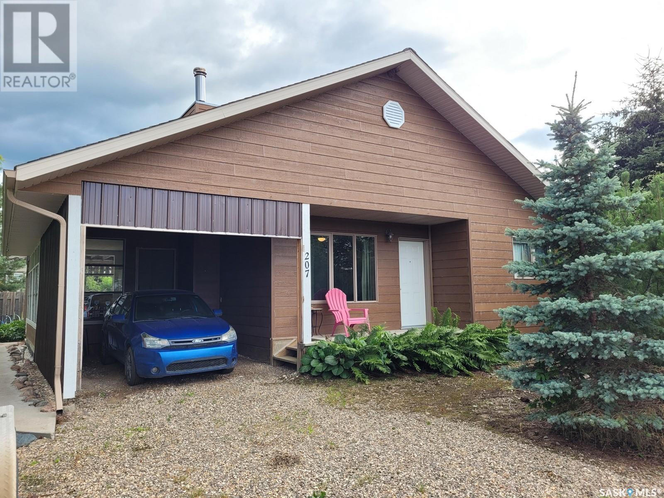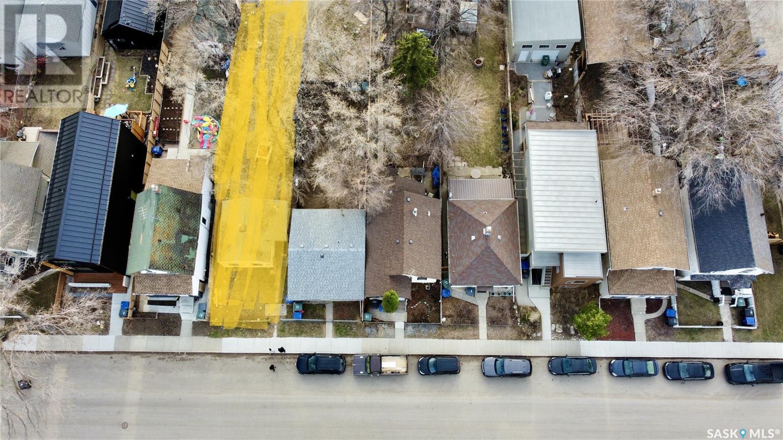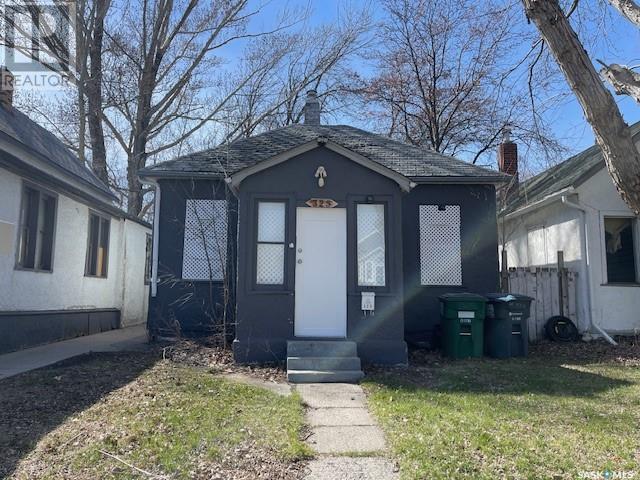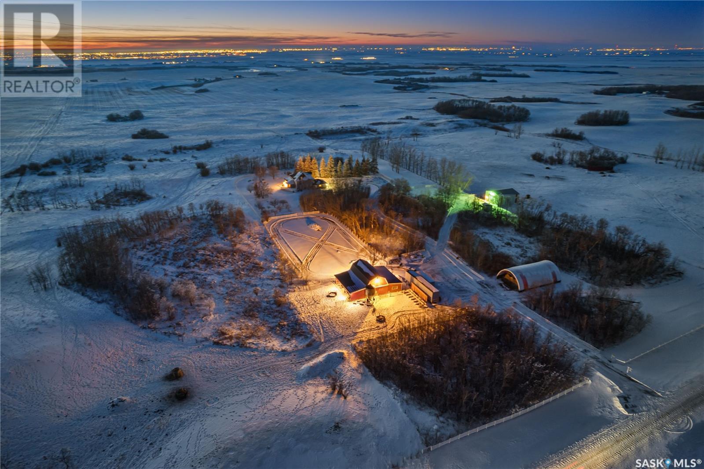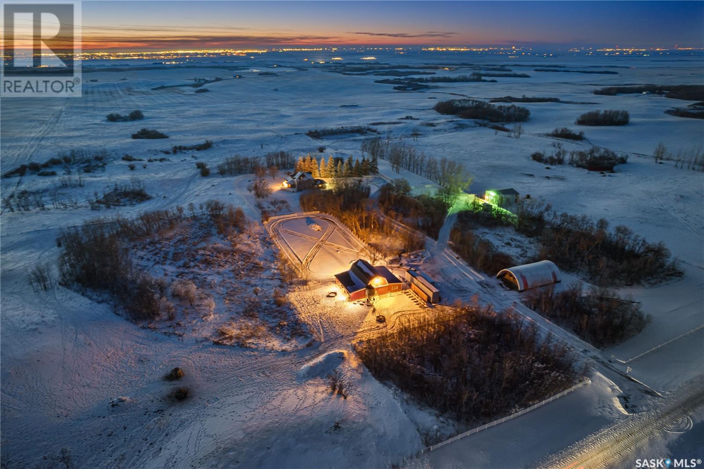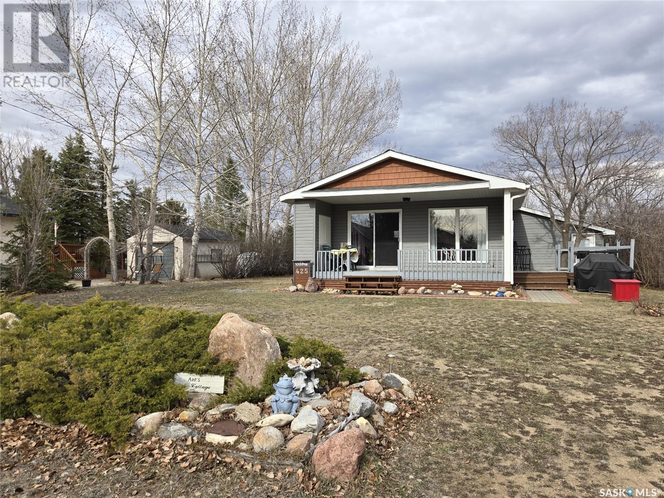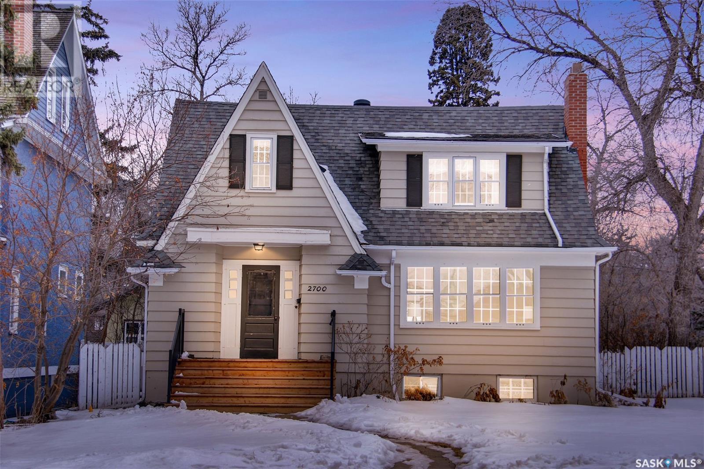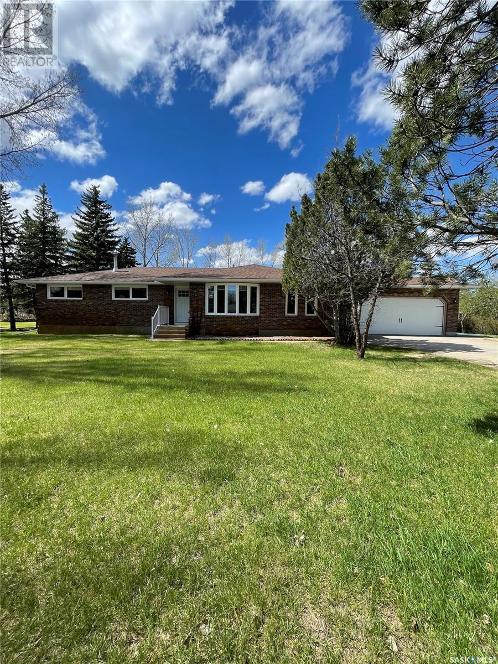Farms and Land For Sale
SASKATCHEWAN
Tip: Click on the ‘Search/Filter Results’ button to narrow your search by area, price and/or type.
LOADING
1053 Iroquois Street W
Moose Jaw, Saskatchewan
This charming 2013 Built FAMILY BUNGALOW presents a rare opportunity for prospective buyers at an AFFORDABLE PRICE. Boasting an ICF foundation and being in the hands of its original owner, this property is located in a fantastic area and is being offered at aprice you can afford. With 6 bedrooms (3 Up/3 Down) and 3 baths, this home has the potential to become your forever home with a few finishing touches by the buyer. (Basement windows in Bedrooms might not meet fire code egress size). Upon entering, you are greeted by a lovely white picket fence leading to a cute front entrance deck. The interior features a beautiful living room with west-facing windows, a 3-point vaulted ceiling, luxurious laminate flooring, and a cozy gas fireplace that seamlessly flows into the kitchen and dining areas. The kitchen is equipped with maple cabinetry, ample counter space, a pantry, and includes all appliances. The main floor includes 3 bedrooms, 2 baths. The primary bedroom has a walk-in closet and a 5-piece ensuite, as well there is convenient main floor laundry and a mudroom. The lower level, although partially finished, offers a family room, games area, 3 bedrooms, a 4-piece bath, and additional storage space. The south-facing yard features a partially completed deck, providing the perfect opportunity for the new owner to create a spacious outdoor retreat. This home is not only affordable but also brimming with potential, making it a must-see for those in search of a 2013 built family home with an ICF basement. Schedule your personal tour today and don't forget to check out the full visual tour by CLICKING ON THE MULTI MEDIA LINK! Note: there are a few virtually staged photos showing additional options for the dining room table/set up as well as lower level family room and one of the bedrooms. (id:42386)
414 Fairford Street W
Moose Jaw, Saskatchewan
Why Rent? You can move into this adorable home steps to downtown Moose Jaw, amenities, and easy access to everything at an affordable price. Just move into this 2 Bedroom home with a lovely, enclosed veranda welcoming you into the home. New flooring has been installed throughout the main floor, which enjoys a nice-sized Living Room with high ceilings. The Eat In Kitchen has had updates and this floor enjoys 2 Bedrooms and an updated Bath. The lower level when you tour through showcases an excellent-condition concrete foundation, with updated plumbing and electrical. This is solid, dry, and has vinyl siding, newer shingles as well as a newer landscaped back yard which also enjoys parking for 2-3 cars off the alley access. Honestly why rent when you just very well might be able to buy your 1st home…or maybe you are an investor looking to increase your portfolio with such a low vacancy rate throughout Moose Jaw. This is a great Opportunity! Call today to book your showing. CLICK ON THE MULTI MEDIA LINK FOR A FULL VISUAL TOUR. (id:42386)
215 Earl Street
Balcarres, Saskatchewan
Charming Bungalow in Balcarres! Discover the epitome of cozy living in this charming 2-bedroom, 1-bathroom bungalow, conveniently nestled in the heart of Balcarres. This home exudes warmth and brightness, providing a welcoming atmosphere for both relaxation and modern living. The living room shares the comfort of a natural gas double-sided fireplace with the master bedroom, creating a perfect haven for those cool Saskatchewan evenings. The kitchen is a chef's delight with new cupboards and contemporary finishes. The appliances are included. The heated tile flooring in both the kitchen and bathroom adds a touch of luxury, ensuring your comfort year-round. You'll find serenity in the master bedroom, complemented by the shared fireplace and ample natural light. The second bedroom offers versatility and can serve as a guest room, office, home gym or creative space. Most windows and doors and the furnace have been thoughtfully replaced, contributing to the home's energy efficiency and aesthetic appeal. The metal roof adds durability and longevity to the property. The basement hosts the laundry and utility room, providing an excellent storage solution. The fully fenced backyard provides a secure space for outdoor activities, and the additional parking area at the back ensures convenience for you and your guests. A standout feature of this property is the fantastic heated garage, complete with tile mat floors and fully lined interiors. This space is a dream for hobbyists, DIY enthusiasts, or simply for keeping your vehicles sheltered in style. Balcarres, with its K-12 school, grocery store, and various services, offers a quaint and friendly community vibe. Seize the opportunity to make this beautifully updated bungalow your home. Schedule a viewing and experience all of the comfort and convenience it has to offer. (id:42386)
608 Windover Avenue
Moosomin, Saskatchewan
Welcome home to 608 Windover Avenue, Moosomin! This large family home has all the space you’ve been looking for. A rare find with four bedrooms, main bath and even an ensuite all on the upper level. Down a few steps to the updated kitchen , formal dining and huge living room with unique curved wall. Down a few more steps takes you to ground level with a grand entrance showcasing the stairs up to the living room. You’ll find the laundry room, the cutest two piece bath, and a family room/play room for the kids. The lower level has the largest DRY utility/storage room. There is also a big family room with a wall that can open it up to be even larger and a couple bonus rooms. If you need a fifth bedroom, that can easily be done here. Majority of the flooring has been recently replaced so you can just move right in! Another great feature is the double attached garage and RV parking at the side. Don’t miss out on this beauty! (id:42386)
207 1st Street Ne
Dorintosh, Saskatchewan
Immediate possession is being offered and the seller is motivated! Welcome to the friendly community of Dorintosh, located only minutes from the Meadow Lake Provincial Park. This well maintained bungalow shows the care and attention the home has been given since being built in 2007. The flow of this open concept floor plan is ideal. Enter from the back door into a bright and spacious kitchen and living area with patio door access to the 12 x 18 sunroom which gives you an additional 200+ sq ft, perfect for company and entertaining. Whether you are a first time home buyer or downsizing and looking for a quiet place to retire this one level home is ideal for you. No more stairs! Outside you will find a low maintenance, mature treed and landscaped yard with fruit trees and raspberries, completed with a raised garden bed, pond, pergola and huge deck measuring 16 x 22. Very little grass. Plenty of parking with carport and double driveway in the front. The yard is partially fenced and has a single detached garage (18 x 24). RV parking and back alley access gives you an abundance of space for your needs. If this sounds like what you are looking for, don’t hesitate and call today! (id:42386)
417 F Avenue S
Saskatoon, Saskatchewan
Excellent building site in the heart of Riversdale, an area with many new builds and renovations underway. Check the other Sellers lot for sale also on this block. Not only is this the widest street in Riversdale, but it is close to the river and the Meewasin Trail. Close to downtown and a array of shops, restaurants, swimming pool, bus stops, market gardens and a array of amenities. Consider this a building site only, the 338 sq. ft house has no basement, no furnace, plumbing pipes have been removed, electrical disconected. This house can be removed by Seller upon request. OPEN TO OFFERS (id:42386)
325 U Avenue S
Saskatoon, Saskatchewan
This recently renovated residence is fully prepared for immediate occupancy by a prospective buyer. The home features two bedrooms and a four-piece bathroom. All furnishings on the main floor are included in the package, providing a hassle-free move-in experience for you. Situated in Pleasant Hill, Saskatoon, this home is conveniently located just minutes away from a park, church, mosque, schools, hospitals, community centers, shopping malls, grocery stores, restaurants, and various amenities around the bustling 20th and 22nd Street business district. The house comes equipped with LED lights throughout. Specific items included in the package are two beds, a sleeper sofa, a living room rug, window treatments, three installed cameras, motion sensor lights, six chairs, two coffee tables, and a new doorbell. Don't miss out on the opportunity to explore this home—reach out to your preferred agent to schedule a viewing. (id:42386)
128 Betker Road
Corman Park Rm No. 344, Saskatchewan
“Executive Hobby Farm 4 Miles East of Saskatoon” Incredible Investment Opportunity - 80 Acre Estate within 2 miles of Approved Ring Road in Corman Park. Winding paved and treed drive leads to the uniquely classic completely updated 2920 sq. ft. immaculate home. Gracious main entrance features an 18 ft. ceiling set off by a spiral staircase leading to 4 bedrooms up, beckoning visitors and family into the main and lower floor living areas. Open kitchen and dining room offer both casual and formal entertaining, double glass French doors lead to larger gathering rooms or offer quiet study or library spaces. Updated interior’s neutral tones feature all amenities including 3 gorgeous gas fireplaces. An abundance of windows reveal private views of the mature landscaped low maintenance yard. Seasonal features complementary to the home include an established apple orchard, skating pond, and a gorgeous stream with landscaped borders. Upgraded construction details to the highest standards are available upon request but include home’s mechanical and water systems, windows and siding, R50 insulated exterior walls. Land is fenced and cross fenced, and includes oversize outdoor riding arena, corral system with water bowls, covered hay or equipment storage, and ample parking independent of the home site. 3 rail white fence accentuates the yard and driveway where the 58’ x 42’ insulated, plumbed barn including a heated office and 34’ x 40 in floor heated shop are well situated, and screened from the residence. All farm or hobby facilities are tastefully laid out. Elevated panoramic view of Saskatoon’s city lights at night off the wrap around low maintenance deck make this property an absolute pleasure to show. Please ask for a list of updates. Viewings by appointment only. (id:42386)
Rare City View 80 Acres
Corman Park Rm No. 344, Saskatchewan
“Executive Hobby Farm 4 Miles East of Saskatoon” Incredible Investment Opportunity - 80 Acre Estate within 2 miles of Approved Ring Road in Corman Park. Winding paved and treed drive leads to the uniquely classic completely updated 2920 sq. ft. immaculate home. Gracious main entrance features an 18 ft. ceiling set off by a spiral staircase leading to 4 bedrooms up, beckoning visitors and family into the main and lower floor living areas. Open kitchen and dining room offer both casual and formal entertaining, double glass French doors lead to larger gathering rooms or offer quiet study or library spaces. Updated interior’s neutral tones feature all amenities including 3 gorgeous gas fireplaces. An abundance of windows reveal private views of the mature landscaped low maintenance yard. Seasonal features complementary to the home include an established apple orchard, skating pond, and a gorgeous stream with landscaped borders. Upgraded construction details to the highest standards are available upon request but include home’s mechanical and water systems, windows and siding, R50 insulated exterior walls. Land is fenced and cross fenced, and includes oversize outdoor riding arena, corral system with water bowls, covered hay or equipment storage, and ample parking independent of the home site. 3 rail white fence accentuates the yard and driveway where the 58’ x 42’ insulated, plumbed barn including a heated office and 34’ x 40 in floor heated shop are well situated, and screened from the residence. All farm or hobby facilities are tastefully laid out. Elevated panoramic view of Saskatoon’s city lights at night off the wrap around low maintenance deck make this property an absolute pleasure to show. Viewings by appointment only. (id:42386)
425 Mistusinne Crescent
Mistusinne, Saskatchewan
Welcome to your serene retreat at the Resort Village of Mistusinne on Lake Diefenbaker! This charming cabin gives visions of relaxing on the front porch while watching the sunset after a day out on the water. The cabin is a perfect blend of rustic appeal with an upgraded facelift of the exterior! This layout features not one, but two comfortable bedrooms, including an extra large bedroom later added on for added privacy! Besides the ample room inside to entertain, the 65x120 lot offers adequate space to hang out with the morning sun or converse over the campfire. The cottage has heat and is set up for 3 seasons. The area is quite desirable as Mistusinne certainly has a small town vibe with its caring community. The Village has paved roads, parks, golf course and undeniably the most beautiful beaches on Lake Diefenbaker! Elbow is under 10 mins away for grabbing supper, ice cream, a workout at the new Harbor Golf Community Centre or a round of golf at the famous 18 hole Harbour Golf Club! There is so much that the nearby Village offers besides docking your boat at the Marina. Come for a drive and see yourself enjoying the area and this beautiful cabin! (id:42386)
2700 Angus Boulevard
Regina, Saskatchewan
Premium location in the heart of Regina’s sought-after Crescent neighbourhood. The property is located at the end of Angus Boulevard just steps away from the walking paths. You’ll immediately fall in love with the home from the quaint street appeal. The formal living room off the front entrance has stunning hardwood flooring and plenty of natural light from the abundance of East facing windows. There is a large formal dining space and an office off the living room with the same beautiful hardwood flooring. The family room has parquet flooring and views of the backyard. The kitchen is a generous size with plenty of white cabinetry and counter space. A huge bonus for the age of the home is the laundry and the 3pce bathroom on the main floor. The second level houses all 3 bedrooms which all offer plenty of space and hardwood flooring, finishing off this level is the 4 pc bathroom. The basement is fully developed with good ceiling height and looks solid. Lower level features a den, 3 pc bathroom and spacious rec room, additional laundry facilities in the mechanical room and offers a side entrance for direct access to the basement. The corner lot is a generous size(6240sq ft), with a single detached garage you can access off of 19th Ave. If you’ve been searching for that perfect place to call home in the Crescent, make sure to call your real estate agent today and book your showing to view this home in person! Hurry don’t miss out on this South Regina home. (id:42386)
23 Meadow Road
White City, Saskatchewan
Looking for a quiet lifestyle with lots of space, this lovely home at 23 Meadow Road in White City could be the one. Driving up to this impressive property you will see how it is nestled on a massive lot with mature trees. The exterior has been recently upgraded with new soffit, facia, exterior doors & garage door. Walk in and be impressed with the space, hardwood floors flow throughout the main floor, large PVC windows offer lots of natural sunlight. The kitchen has updated cabinets and offers ample countertop space for those home chefs. Opening onto the family room, perfect for families or entertaining. Patio door off the kitchen leads to the deck & backyard. Off the kitchen is the laundry area with extra cabinets for storage and doors leading to the double attached garage & side door. Down the hall way you will find 3 nice sized bedrooms, including the primary bedroom with a 3pc ensuite with the added comfort of heated floor. To complete this level, main 4pc bathrm with large vanity and built in makeup table. The recently updated basement adds to your families living space. The spacious rec. room has new carpet & freshly painted, lots of space for a pool table, play area, game area or cozy spot in front of the gas fireplace. A handy den could be used for your personal gym, hobby room, play room or home office. Another bedroom (window not egress) & 3pc bathroom (heated floor) finish off this living space. The large utility room offers more storage space with a high end boiler system, new sump pump & well water pump. The yard offers so much space for most families needs, imagine play structures, pool or gardens. The large heated shop/garage 26'x32' could be used for extra car or RV parking, or for anyone looking to do woodwork or home mechanics. Also a garden shed 10'x18' with overhead door, cement floor & power, nice space for garden tools, potting plants, etc. This home has to be seen to appreciate what it can offer your family. Contact your REALTOR® to view (id:42386)
