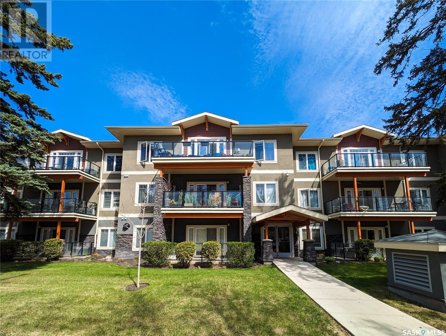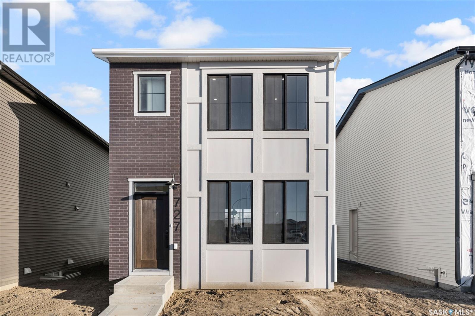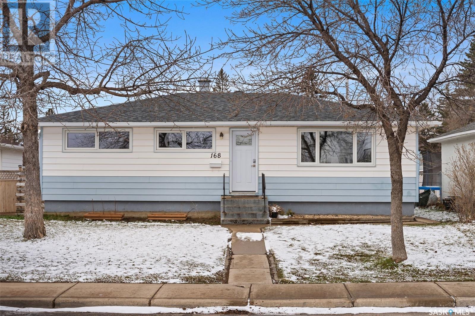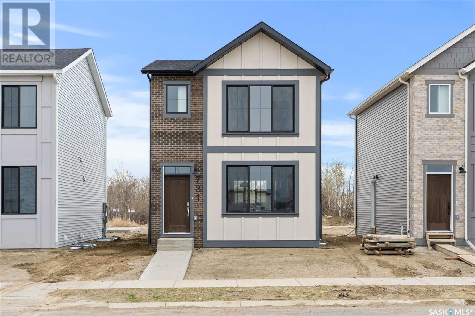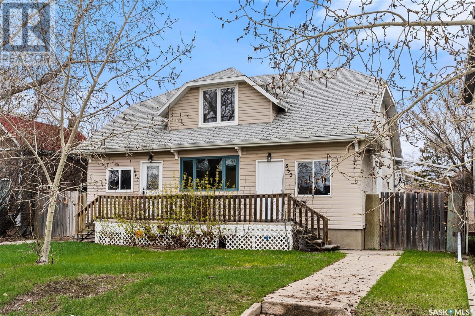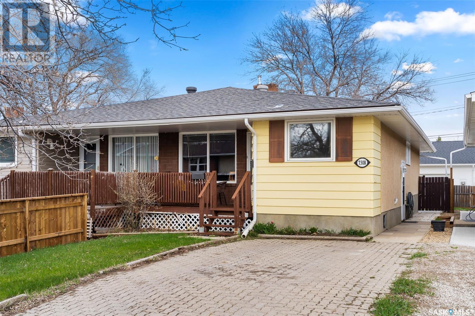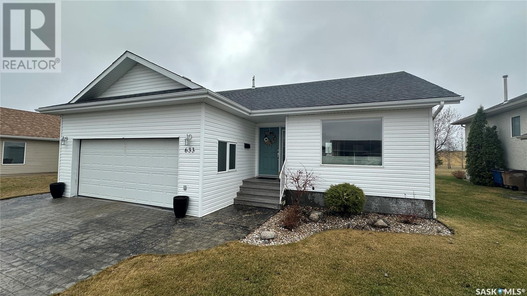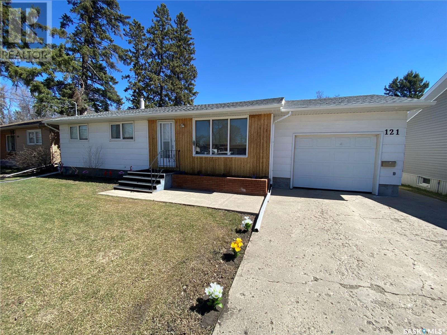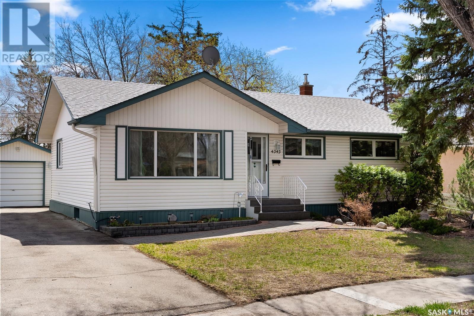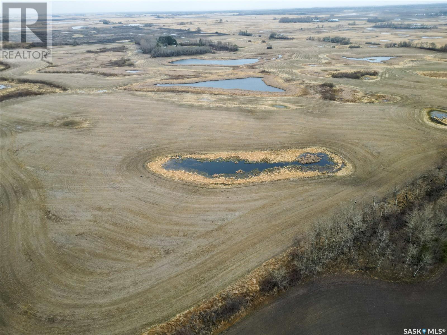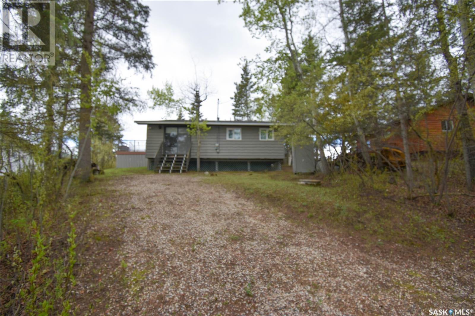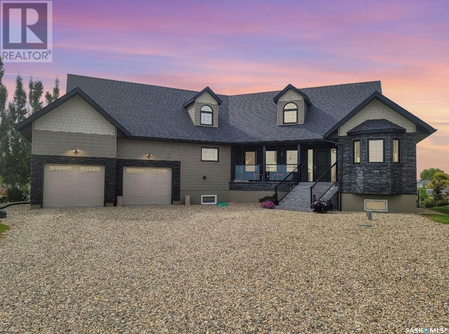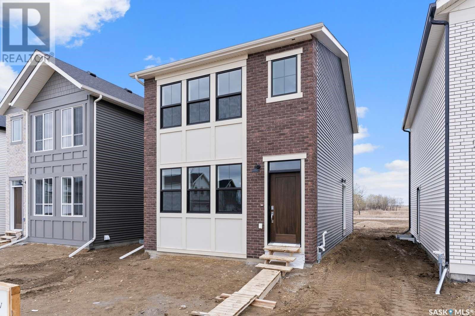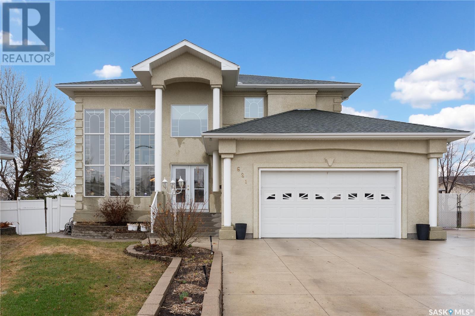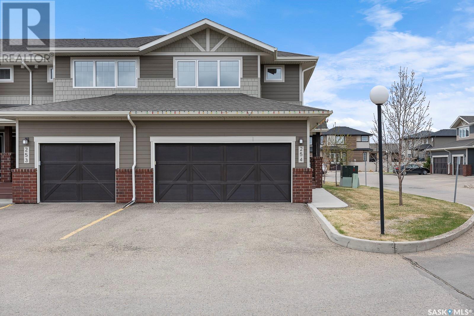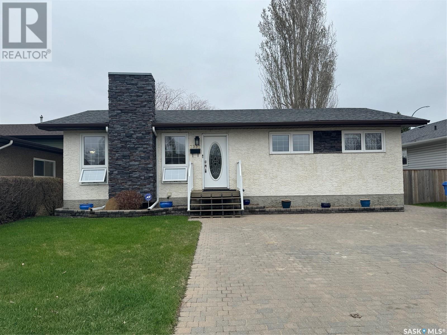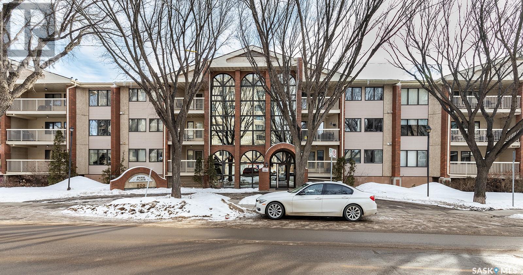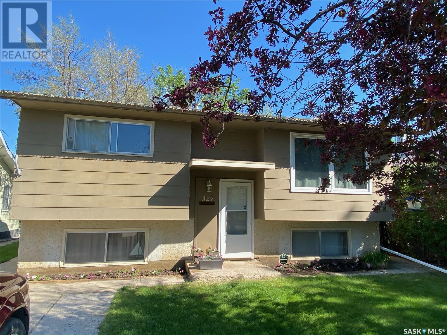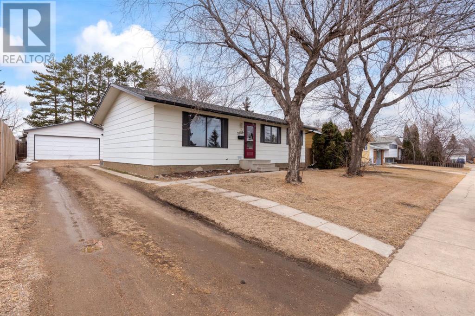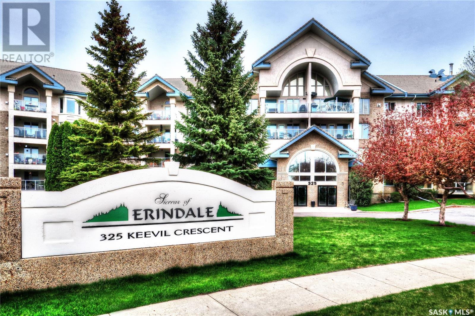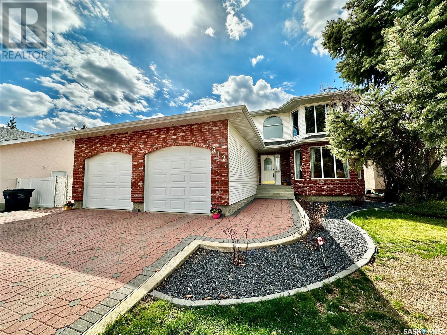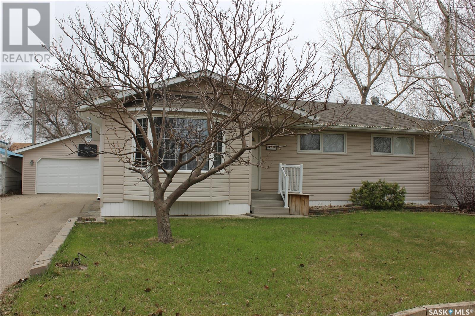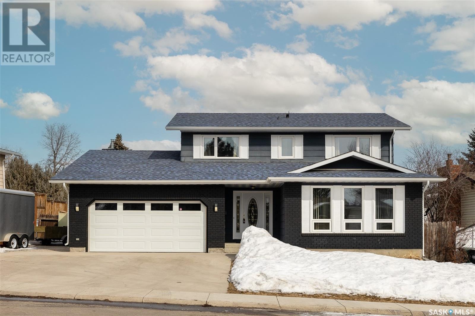Farms and Land For Sale
SASKATCHEWAN
Tip: Click on the ‘Search/Filter Results’ button to narrow your search by area, price and/or type.
LOADING
208 721 8th Street E
Saskatoon, Saskatchewan
Gorgeous and stylish 2nd floor corner apartment in the heart of the Broadway district! Welcome to The Vestel! A beautiful building impeccably designed and finished to an extremely high standard. Located just off Broadway and only minutes away from downtown Saskatoon, the University of Saskatchewan and within walking distance of so many more amazing amenities. This stunning two-bedroom, two-bathroom apartment style condominium greets you with a bright and airy open floor plan featuring large patio doors/windows out to the balcony, letting in tons of natural light. This apartment features a fantastic kitchen with granite countertops, upgraded cabinets, under cabinet lighting, stainless steel appliances, tiled backsplash, and bar seating. The kitchen opens to a defined dining area and overlooks the spacious living room and sliding glass doors leading to one of two outdoor patios. The primary bedroom is a retreat with patio doors leading to a second outdoor balcony, along with double closets and a three-piece ensuite bathroom. The second bedroom is situated on the other side of the apartment for extra privacy, as well as a 4-piece bathroom with a tiled tub/shower. A spacious entry, in-suite laundry and storage finish this amazing space. Unique features of this apartment include the two balconies (one facing east and the other facing north), natural gas BBQ hookup, central air conditioning, common area patio at the rear of the building, one heated underground parking stall (with additional underground or surface stalls available for purchase or rent, if desired and available) and a secured storage unit. No expense has been spared as even the driveway into the underground parking is heated! The complex is very well maintained, and the owners take immense pride in the building. What a fantastic opportunity in a newer building in a prime location! Book a private showing with YOUR REALTOR® today! (id:42386)
727 Henry Dayday Road
Saskatoon, Saskatchewan
Welcome to 727 Henry Dayday Road, an exquisite two-story residence that is 1424 sq ft and showcases a chic, contemporary design that seamlessly blends style with functionality. Upon entering, the inviting open-concept layout immediately captivates, enhanced by generous-sized windows along the living room wall that flood the space with natural light. The clear sightlines to the kitchen and dining area make it an ideal setting for hosting gatherings. The bright kitchen is a focal point, featuring gleaming quartz countertops, a complete suite of appliances, and soft-close cabinetry. The kitchen island serves as both additional seating and workspace. For added convenience, a 2-pc powder room is also located on the main floor. The second-floor layout is thoughtfully designed, comprising a 4-pc bath and three bedrooms and laundry. The primary bedroom exudes charm with a walk-in closet and a beautiful 4-pc ensuite equipped with a walk-in shower and dual vanities. This home is move-ready with a separate entry provided for a potential legal basement suite, offering an excellent option for those seeking additional income or larger families. The front yard is fully landscaped, complete with underground sprinklers, and a concrete pad is ready for a future garage, providing ample parking and storage space. This is a must-see for anyone in search of a move-in-ready, modern, and functionally beautiful home. Contact your preferred Realtor® to arrange a private showing today. (id:42386)
168 Toronto Street
Regina, Saskatchewan
Welcome home to 168 Toronto Street located in Regina’s Churchill Downs neighbourhood! This home is sporting all the bells and whistles with upgrades galore including Central Air Conditioning, HE Furnace, Newer Triple Pane Windows, Kitchen Refresh, Freshly Painted, Heating/Ducting work on main floor & more, plus a massive 6,246SQFT yard, fully developed 4 bedroom home that is directly across from a McDermid Elementary School (Current school is being closed, students to be moved to a joint use school in the area)! The entry opens to a spacious living room is filled with natural light from the large window giving views of the school playground! Moving into the kitchen & dining area you are going to be wow’d by this kitchen floorplan maximizes space – with two windows overlooking your backyard w/ two tied deck, 2 sheds, fenced yard, ample countertop space, oodles of cabinets, & SS appliances (dishwasher is new - all included)! The eat in dining room can accommodate a full-sized table! There are two good sized secondary bedrooms w/closets. The primary bedroom easily fits a king size bed & stand-up dresser! Finally, the full bathroom has been refreshed & features tiled flooring, and my fav -> the important exhaust fan! There is a separate entrance leading to the basement offering an opportunity for a savvy homeowner to use the separate living space as a suite. Showcasing a living room, dining, second kitchen area, bedroom (window does not meet current egress bylaws) & 3PCE shower this space feels spacious and bright. The shared laundry/utility room offers even more essential storage space! Outside there is backyard parking for 3 vehicles, plus the garage which is being used for storage currently. This location is prime being able to watch your kiddos walk to school for the time being, quick commute to anywhere in Regina via the Ring Road! This home has been lovingly cared for and now it is ready for new homeowners! (id:42386)
731 Henry Dayday Road
Saskatoon, Saskatchewan
Welcome to 731 Henry Dayday Road, Westbow Construction’s latest build in Aspen Ridge. This gorgeous two-story home spans over 1400 sq ft and offers a sleek, contemporary design that is both stylish and functional. From the moment you walk in, you are drawn in to the warm and welcoming open-concept layout. Generous-sized windows line the living room wall, bathing the room in natural light with clear sightlines to the kitchen and dining area, making it a prime spot for entertaining. The beautiful bright kitchen boasts gleaming quartz countertops, full suite of appliances, and soft-close cabinetry. The kitchen island offers additional seating and workspace. There is a 2-pc powder room as well for your convenience. The second-floor layout is efficiently designed with a 4-pc bath and three bedrooms. The charming primary bedroom features a walk-in closet and a beautiful 4-pc ensuite with walk-in shower and dual vanities. There is also a laundry room on the second floor for added convenience. A separate entry is provided for a future basement suite, making 731 Henry Dayday Road an excellent option for those looking for an income helper. The front yard is fully landscaped with underground sprinklers and there is also a concrete pad ready for a future garage, providing ample space for parking and storage. Overall, this stunning lane home built by Westbow Construction is a must-see for anyone looking for a modern, functional, and beautiful home that is move-in ready. Photos are of a similarly built home. Call your favourite Realtor® to line up a private showing today! (id:42386)
849-853 Edgar Street
Regina, Saskatchewan
This duplex provides the affordable solution you’ve been looking for. Reside in one unit while earning rental income from the other. Unit 849 was previously rented for $1450, covering a substantial portion of your mortgage. It's a sensible investment, allowing you to own a home without sacrificing your lifestyle. (id:42386)
7308 Bowman Avenue
Regina, Saskatchewan
Here's your opportunity to break the rental cycle and jump into homeownership to start building up equity! Welcome to 7308 Bowman Avenue, a three-bedroom semi-detached bungalow in the heart of Regina's west end neighborhood of Dieppe Place. As you walk into the front door, you'll immediately notice the vinyl plank floors, the spacious living room, and the great kitchen equipped with all the appliances. Down the hall, you'll find a 4pc. bath and three spacious bedrooms. The lower level is partially developed and is ready for your own personal touch. It offers a rec. space, storage, a laundry room, and has the potential for a 4th bedroom. This home also offers a separate entry to the basement and a fully fenced backyard with a shed. Extras: HE furnace, new shingles (2020), and a front deck. This property is close to the beautiful A.E. Wilson Park, Rick Hansen Optimist Park, and miles of walking paths. Reach out for more information! (id:42386)
633 Forester Crescent
Tisdale, Saskatchewan
Picture perfect home in Tisdale's north end. Forester crescent is a desirable area for all alike. This home sits on a lot that backs town greenspace and park. As you drive up to the property you'll note the charming curb appeal. Stamped concrete, neatly landscaped, white siding and large picture window are a modern day welcome. Inside the home, large living room, simple kitchen and open concept dining are all features to allow an abundance of sunshine to move through the house. Host to 2 Bedrooms on the main floor and 2 in the basement along with 2 full bathrooms. The south facing deck is the perfect spot to enjoy a book in the summer sun or watch the kids sled on Mount Tisdale on the winter snow days! Come have a look! This home is not too big, not to small, its Just Right! (id:42386)
121 Gladstone Avenue S
Yorkton, Saskatchewan
121 Gladstone Ave South is ready for your family. The current sellers have kept this property in immaculate condition. This bungalow features an attached garage, a large 180’ lot so lots of room to store the trailer, RV, boat etc. Entering from the back of the home, the large, covered deck provides a great place to BBQ and enjoy the morning sun. The kitchen area provides ample space with a generous layout of cabinets. The dining area is shared with the kitchen and provides an abundance of space for large family gatherings. Patio doors off the dining area to the covered deck also. The living room provides a cozy space and the wall separating the kitchen has been opened up to give it an open concept feel. Down the hallway 3 large bedrooms along with the full 4-piece washroom. Currently in one bedroom the sellers brought up the laundry pair but can be moved back downstairs if you require a 3rd bedroom for the kids or office space. Downstairs there is a large rec room area to enjoy your favorite team or movie with the family. 2 additional bedrooms in the basement along with a 3-piece bath. Upgraded high efficient furnace, shingles replaced in 2021 and along with a new fence along one side of the property. Situated a very short walk to St Mary’s school, Yorkdale and the hospital area for work. Move in and enjoy this pristine home. Make it yours today! (id:42386)
4343 England Road
Regina, Saskatchewan
4343 England Road is more than just a house; it's been a beloved family home for over 50 years to this dedicated seller. Meticulously kept, this 1070sq.ft. bungalow in Regent Park needs to be a must-see on your list. This amazing home has one beautiful kitchen with all the appliances included, a built-in dining room cabinet, and plenty of room for family suppers. It offers a spacious living room that filters in natural light from the large north-facing windows. Three bedrooms upstairs with a 4pc. bath finishes off this level. Your place will be the spot for family get-togethers when the crew hears about this massive finished basement! It's so versatile that you could have a rec. room for movie night, a games area, play nook, or gym spot! There's also a spare bedroom and laundry/storage here as well. Other inclusions: a large, private yard with mature trees and perennial garden (underground sprinklers in the front), single detached garage, a/c, central vac., and affordable taxes. There's quick access to the Lewvan, Ring Road, north end amenities, as well as elementary and high schools. Reach out to your agent today to learn more about this incredible home. It's just waiting for a new family to call it their own. (id:42386)
Cheal Lake Road Farm Land
Buckland Rm No. 491, Saskatchewan
Great quarter of land in the RM of Buckland just 15 minutes from Prince Albert. This beautiful parcel offers 144.26 acres with 127 acres cultivated into canola and barley. The soil is categorized into class H and has been assessed by SAMA at a value of $166,400. The land is currently rented out on a year to year basis. Has good all weather access. Don't miss out on this opportunity! (id:42386)
7310 Maple View Crescent
Regina, Saskatchewan
Welcome to 7310 Maple View Cr in the family friendly neighborhood of Maple Ridge. This Monarch built home is in excellent condition, it has been well maintained, is move-in ready and awaiting a new family.!! This 1208 sqft bungalow has been fully developed and updated starting with a wide open floor plan featuring vaulted ceilings over the living room, kitchen and dining room. The newer custom L shaped kitchen features dark maple cabinets with under mount lighting, a convenient large center island and a stainless steel appliance package. The garden door to the back deck is directly off the kitchen/dining room area. The primary bedroom features a large closet and 3 piece en-suite bathroom. The 2nd and 3rd main floor bedrooms are both a good size with large closets. The main 4-pce bathroom has a tub/shower and a large vanity. The fully developed basement features a large wet bar area, rec room, 3 piece bathroom, extra large bedroom and utility room with the washer and dryer. The attached double garage has been fully dry walled, painted and finished including a forced air gas heater. The exterior of the home features a large patio area in the front yard, treated wood deck and another patio in the rear yard. Great location for a young family with elementary schools, parks and playgrounds within walking distance and close to all major amenities, grocery stores and services in Regina's northwest...Please contact your real estate professional to schedule a private viewing today... (id:42386)
228 Sunset Place
Big Shell, Saskatchewan
Lakefront cabin at Big Shell Lake, located in Echo Bay. Incredible lake and sunset views. Newer shingles, newer windows and recently painted in 2023. This year-round cabin is located only 75 minutes from Saskatoon, close to Memorial Park and Golf Course. Comes totally furnished. Has a large maintenance free deck with Southwest views. Approximately 1230 sq ft on 2 levels. 3 + 2 bedrooms. This is a turnkey operation with private well. Including an aluminum Dock and 6000 lb boat lift as well as a titled storage lot (id:42386)
198 Barber Road
Collingwood Lakeshore Estates, Saskatchewan
Welcome to Collingwood Lakeshore Estates! Are you looking for a HOME that Defines Elegance and Comfort! This meticulously finished 1,742 sq ft bungalow is a true masterpiece. This will check all the boxes- A Master Retreat: Discover peace in the spacious master bedroom, complete with a walk-in closet and a stunning en-suite bathroom. Gourmet Kitchen- Prepare culinary delights in the bright and modern kitchen, boasting a stylish island and top-of-the-line Bosch appliances. Whether you're a seasoned chef or just love to whip up a quick meal, this kitchen is a true showstopper. Cozy Living Room - Enjoy cozy evenings by the gas fireplace in the living room. It's the perfect place to unwind and create cherished memories with loved ones. Screen Room: The amazing screen room flows seamlessly from the living room, offering a tranquil space to enjoy your morning coffee or host gatherings with friends and family. 2 additional bedrooms is plenty of space for a growing family or guests. Plus, a convenient laundry room on the main level adds to the practicality of this home. Finished Basement - The basement is a true gem, featuring two additional bedrooms, a den, and an amazing family room. Outdoor Oasis: Step into your backyard paradise, where an 18 x 33 above-ground pool awaits. A pool house with a shower and even an outdoor pet shower make pool days and pet care a breeze. The fully fenced yard ensures privacy and security for your loved ones. Double Garage - convenient with direct access to the main floor. Wait, there's more! How about your own well on the property? And the best - A water purification system (worth over $17,000) that treats your water into perfect drinking water! Situated in the prestigious Collingwood Lakeshore Estates on the east side of Last Mountain Lake, this home offers the perfect blend of serene lakeside living and modern luxury. THIS HOUSE MUST BE SEEN! It's not just a house; it's a lifestyle. Contact a REALTOR today to schedule a viewing (id:42386)
739 Henry Dayday Road
Saskatoon, Saskatchewan
Welcome to 739 Henry Dayday Road, Westbow Construction’s latest build in Aspen Ridge. This gorgeous two-story home spans over 1400 sq ft and offers a sleek, contemporary design that is both stylish and functional. From the moment you walk in, you are drawn in to the warm and welcoming open-concept layout. Generous-sized windows line the living room wall, bathing the room in natural light with clear sightlines to the kitchen and dining area, making it a prime spot for entertaining. The beautiful bright kitchen boasts gleaming quartz countertops, full suite of appliances, and soft-close cabinetry. The kitchen island offers additional seating and workspace. There is a 2-pc powder room as well for your convenience. The second-floor layout is efficiently designed with a 4-pc bath and three bedrooms. The charming primary bedroom features a walk-in closet and a beautiful 4-pc ensuite with walk-in shower and dual vanities. There is also a laundry room on the second floor for added convenience. A separate entry is provided for a future basement suite, making 739 Henry Dayday Road an excellent option for those looking for an income helper. The front yard is fully landscaped with underground sprinklers and there is also a concrete pad ready for a future garage, providing ample space for parking and storage. Overall, this stunning lane home built by Westbow Construction is a must-see for anyone looking for a modern, functional, and beautiful home that is move-in ready. Interior photos of similar staged home. (id:42386)
621 Brookhurst Court
Saskatoon, Saskatchewan
Briarwood cul de sac location, over 3500 square feet of meticulous development, plus dev basement: 6 beds, 4 baths, large pie shaped lot. Beautiful custom designed home, large windows and oversized spaces throughout, a rare opportunity in Briarwood! Entry welcomes you into the grand, formal living room with a soaring two story ceiling height and two story windows, connecting to a formal dining area. Kitchen and great room area are adjacent and overlook the beautiful yard: featuring maple hardwood floors, high quality tall cabinets, granite counters, an island, custom hood fan, glass detail in cabinets and a tiled backsplash, plus a casual dining room and a sunny sitting nook off the kitchen, and a comfortable sunk-in family room (carpeted) with a fireplace and wet bar area, perfect for entertaining the entire family! Also on main a 4 piece bath and a large bedroom, plus a well equipped laundry with sink / mud room. The second level is outstanding with a large loft area overlooking main, a very large primary suite, plus 3 additional bedrooms, a Jack and Jill family 4 piece bath. The lower level is dev and open for games, media, and entertaining, with a 6th bedroom, storage and utility, plus a 4 piece bath. The yard is landscaped with a deck, brick patio, triple drive, garden area, underground sprinklers, trees and shrubs. Other notable features include central air x 2, furnaces x 2, central vac, newer shingles, 9 foot ceilings on second level and basement, in floor heat in second-floor bathrooms, Hunter Douglas blinds, triple pane windows. The outstanding size and grandeur of this property is a rare find, situated in the back of a quiet cul de sac. (id:42386)
254 4002 Sandhill Crescent
Regina, Saskatchewan
Welcome to this beautiful townhouse condo in The Creeks, relatively new condition with many upgrades! This condo features dark maple cabinets with granite counter tops, soft close doors and drawers, tile back splash, stainless steel appliances including fridge, stove, built in dishwasher and microwave with hood fan. The flooring in the kitchen, dining and living room is dark rustic engineered flooring. Rounding off the main level is the ½ bath, large entrance and a double attached garage that is insulated, dry walled and painted. The 2nd level is great featuring two large master bedrooms both with an ensuite and very large custom closets with organizers. Finishing off the 2nd level is the laundry area. The basement is developed with a full bathroom, rec room and utility space. There is also a high efficient furnace, air exchanger, sump pump and floor trust system. You won't want to miss it! (id:42386)
2332 Hamelin Street
North Battleford, Saskatchewan
Welcome to 2332 Hamelin Street in the Fairview Heights neighborhood. 3 bedrooms on the main level and additional one in the developed basement. This 1092 sq. ft. bungalow shows very well. Don't wait or you might regret it.. (id:42386)
108 520 3rd Avenue N
Saskatoon, Saskatchewan
Awesome two bedroom two bathroom unit with 1,033 sq ft in city park! This unit is in wonderful condition and comes with one underground heated parking stall. Lots of sunny windows and a large balcony overlooking back landscaping. In suite laundry, amenities room, gym area and elevator! Call your Saskatoon Real Estate Agent today for your viewing. (id:42386)
327 4th Avenue W
Shaunavon, Saskatchewan
A great bi-level across from the town hall in Shaunavon. A fantastic starter home you have two very good sized bedrooms on the main with a 4 pc bath. The kitchen is open to the dining space so you still have room for a kitchen table. The living room has a new South facing picture window to let all the best light in. Heading downstairs there is another bedroom and a family room. The laundry room has great space for storage as well but is open to a 2 pc bath and the furnace and hot water heater. Exiting out the back the deck overlooks the well kept back yard with a storage shed that stays. This is a must see and so affordable. (id:42386)
3106 48 Avenue
Lloydminster, Saskatchewan
Located in the well established, south side neighbourhood of Aurora and tucked away on a quiet street is where you will find this updated Sask side bungalow. Featuring a modern kitchen, open shelving, spacious living room and three bedrooms on the main this is an excellent starter or family home! The basement offers an expansive rec room and additional bedroom and the oversized double detached, heated garage is the perfect addition to this value package. Enjoy your massive lot or explore the neighbourhood with parks and schools only a short walk away. This is the one you have been waiting for, book your showing now! (id:42386)
433 325 Keevil Crescent
Saskatoon, Saskatchewan
Spacious immaculately clean 990 sq ft. 4th floor Condo in the desirable Sierras of Erindale ! Features 9 foot high ceilings , bright white kitchen cabinets with white appliances, great for making suppers and midnight snacks too , open concept floor plan for maximum use of space, living room with plush carpet & neutral color walls makes it a breeze for your decorating needs, natural gas Fireplace and bay window also features garden door to covered deck with natural gas BBQ hook up. Primary bedroom plus a spacious den , main 4-piece bath, in-suite laundry with washer /dryer & freezer. One heated underground parking stall included plus storage room . The Sierras Complex is well known for all its amenities such as indoor pool, hot tub, sauna, exercise room , workshop room ,Theatre room, craft room, library, games room, meeting area, dining room for special occasions. This complex also has visitor guest room (for a nominal fee), Rv surface parking lot additional option. Close proximity to shopping and medical as well as dining out. Just listed MLS ONLY $ 277,500. (id:42386)
512 Stillwell Crescent
Swift Current, Saskatchewan
Introducing this stunning 2-storey home in the highly desirable Highland subdivision. Step into the main foyer & be captivated by the elegant open staircase leading to the second floor. The expansive main level features formal living & dining spaces, a brand NEW white kitchen w a striking mocha island, complemented by luxurious granite countertops, NEW stainless steel appliances, under counter lighting, & a charming dining nook. The kitchen seamlessly flows into a cozy family room w a gas fireplace. Experience year-round comfort in the 4-season sunroom to the southwest, equipped w forced air heat & in-floor heating, creating a warm & inviting space off the kitchen & providing access to the backyard. A refreshed 2-piece powder room & convenient main floor laundry complete this level. Venture to the second floor to discover 3 bedrooms & a spacious custom office with elegant French doors. The generous primary suite features a seating area, walk-in closet, & a rejuvenated 4-piece ensuite showcasing new fixtures, a custom tiled shower, a luxurious soaker tub, upgraded lighting, & taps. The lower level is designed for entertainment, featuring a custom bar area w quartz countertops, a sit-up area, stainless steel fridge w ice/water dispenser, & additional seating. Additionally, there are 2 ample storage rooms & a lavish custom tiled 3-piece bath w a walk-in shower. Enjoy seamless access to the backyard through the walkout basement. The professionally landscaped yard comes w garden boxes equipped w a drip system, new front and back sprinklers on timers, a delightful patio area for gatherings, and is fully fenced. Completing this impressive property is a double attached garage and shed. Recent updates include fresh paint on the main and second floors, updated flooring in the main and second bathrooms, new toilets, lighting fixtures, and shingles replaced in 2017. Don't miss the opportunity to own this exquisite home that offers luxury, comfort, and style! (id:42386)
311 Eisenhower Street
Midale, Saskatchewan
Looking for that Perfect Family Home in Midale..... here it is! Enter this very updated home and you will be greeted with a spacious mudroom and oversized closet. The Dream kitchen has plenty of warm maple cabinets, neutral countertops, pantry and island. Kitchen is open to dining area and garden doors to deck. Newer vinyl plank flooring in kitchen and dining room. Living room is very bright and spacious and the gas fireplace adds that relaxing touch. Flooring in living room was replaced in 2017. Master bedroom is a relaxing oasis with features such as a private sitting room, walk in closet and three piece ensuite. Main bath has corner jet tub. Main floor laundry. Basement is finished and gives plenty of additional space..... a huge family/recreation room with a second gas fireplace and wet bar, large bedroom with three piece ensuite, utility room and lots of extra storage space. Shingles replaced in 2015. New A/C unit in 2023. Double detached 24'x26' garage. This property has it all! (id:42386)
206 Penryn Crescent
Saskatoon, Saskatchewan
Beautiful 4 bedroom home in Wildwood close to elementary schools and malls. Easy access in and out of the area. Upgrades include attic insulation, garage unit heater, garage door, driveway about 4 years old, stamped patio, flower planters under front window, new front lawn with UG sprinklers, decorative brick planters, all new triple pane windows, new high energy efficient furnace in Oct 2023, new direct vent 50 gal hot water heater, gas fireplace in FA, new custom kitchen cabinets, ceiling, lighting, appliances, built in oven, gas range, direct vent hood fan, light fixtures. Main floor laundry room/ mud room. All newer flooring. 200 amp electrical panel. Side yard has Double RV parking Beside the 2 car driveway, and access to the backyard. Trees include, apple tree, cherry tree lilac trees, raspberry plants, strawberry plants, artificial crab tree, perennials front and back. (id:42386)
