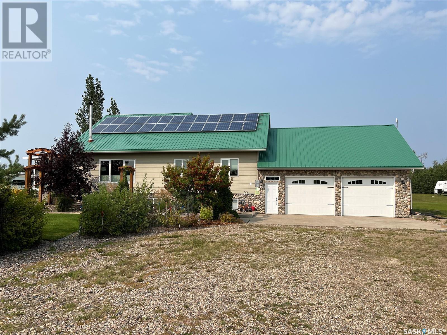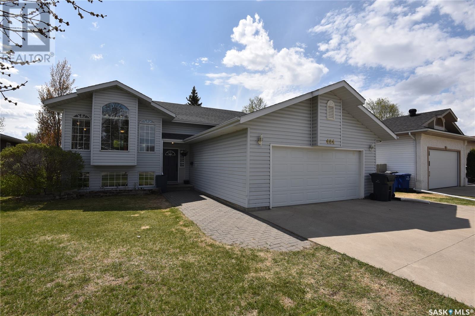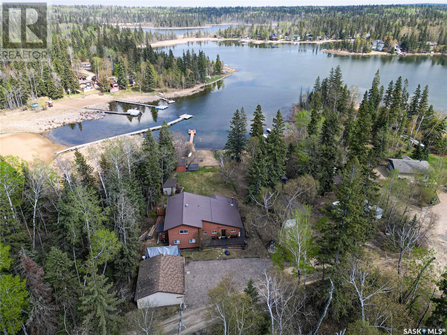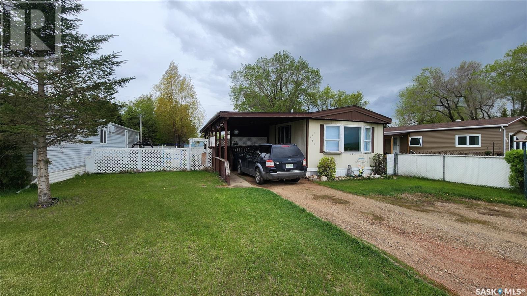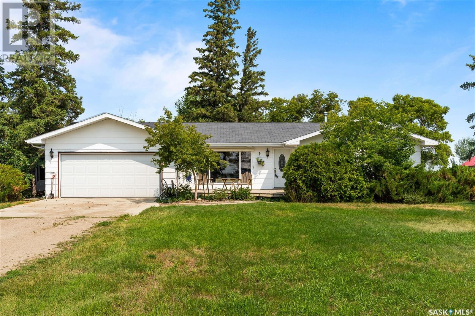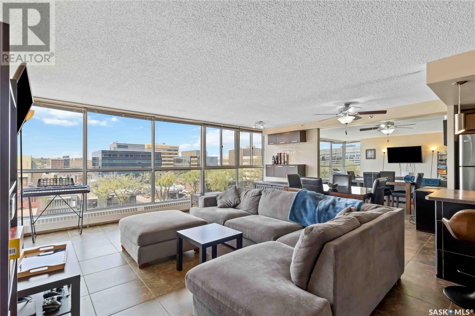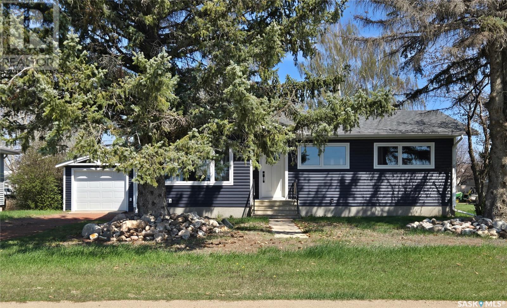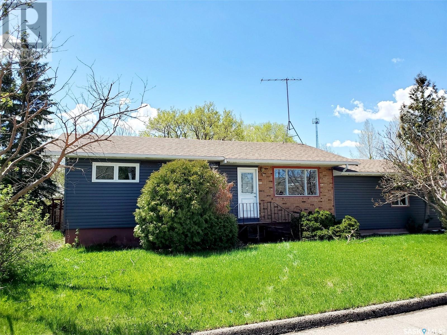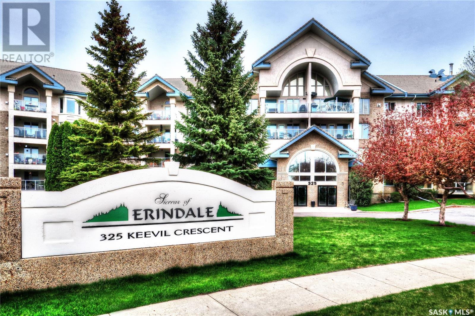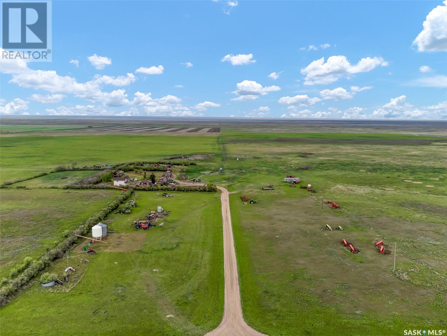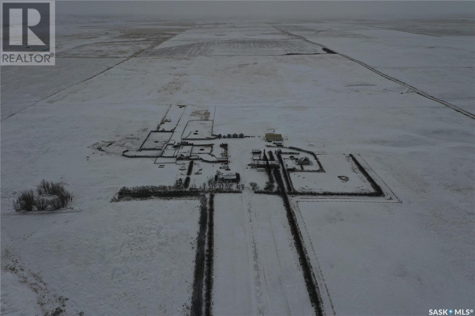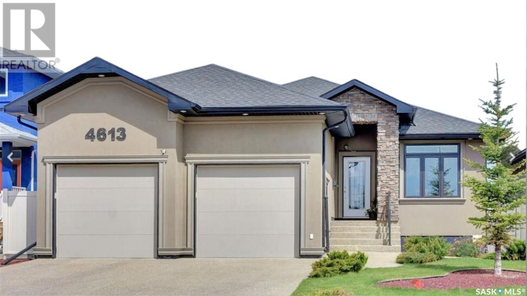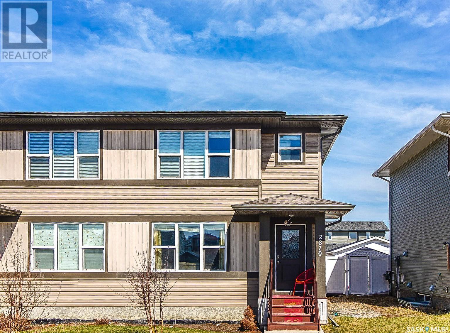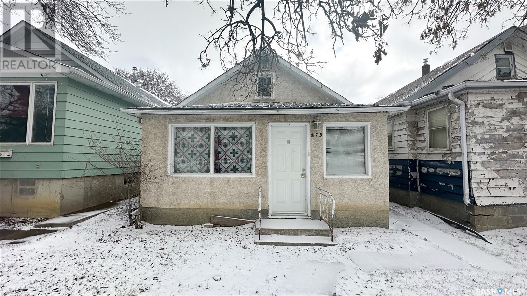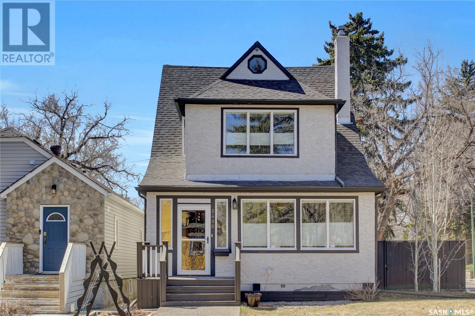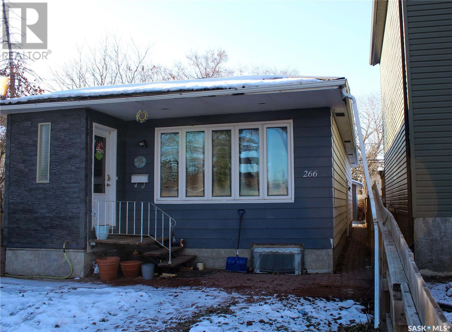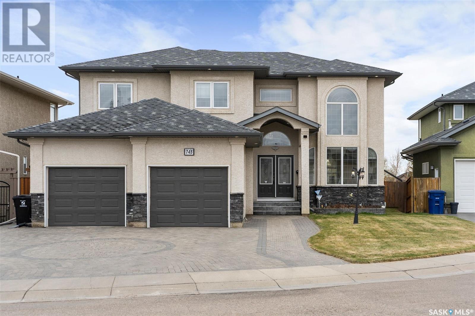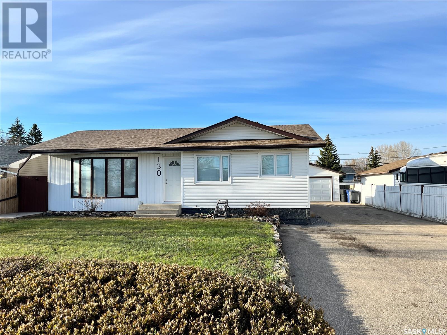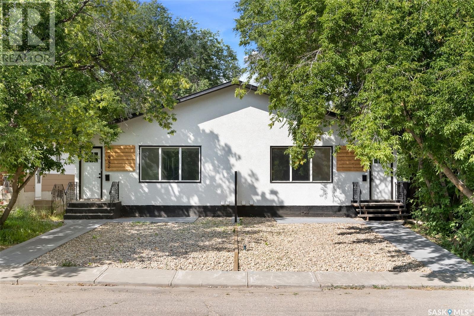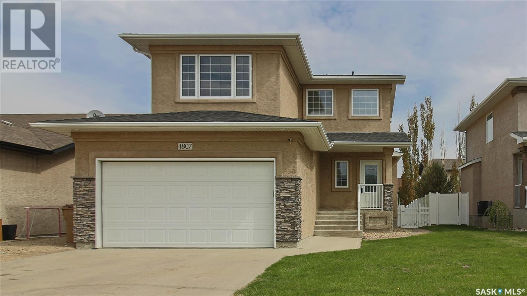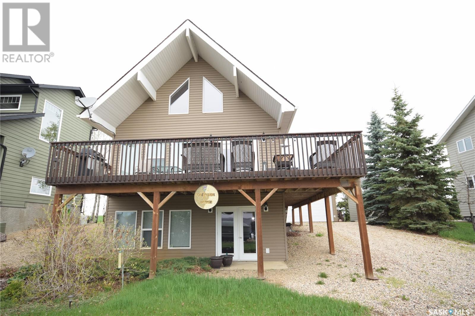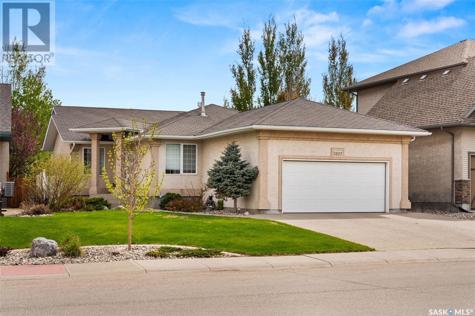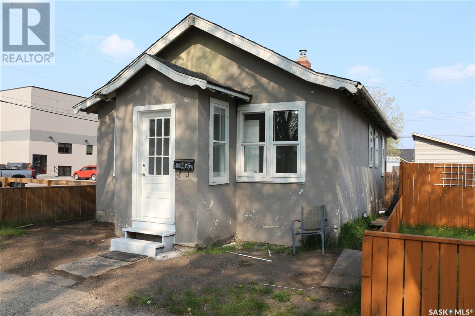Farms and Land For Sale
SASKATCHEWAN
Tip: Click on the ‘Search/Filter Results’ button to narrow your search by area, price and/or type.
LOADING
2017 Bay View Drive
Lac Des Iles, Saskatchewan
Beautiful Lake Home located at Parkside Estates Subdivision on Lac Des Iles! Built in 2011, this 4 bedroom 3 bathroom home is open concept and has lots of natural light throughout. Main floor features kitchen with walk in pantry and lots of counter space, dining area, large cozy living room with wood fireplace, primary bedroom with 3pc ensuite, 2nd bedroom, den and 4pc bathroom with double sinks. You will enjoy the large sunroom with gorgeous views of the front and backyard. The back porch is a bonus and gives you access to the large deck which is great for barbecuing and entertaining family and friends. The basement is fully finished with a family room, 2 nice sized bedrooms, 4pc bathroom, utility room and a spacious laundry/mudroom with direct access to the double attached garage. In the garage you will find an enclosed loft area for extra storage. The yard is professionally landscaped with flowers, shrubs & trees including saskatoons, raspberries, haskaps and sour cherry. There is a garden as well as a firepit area. You will enjoy the direct access to the lake via the walking path directly behind this home. The 30ft x 40ft shop was built in 2016, has a 220 volt plug, 10ft high overhead door and is great for storing your boat etc. The well is located north of the house and seller states there is lots of water. A couple added features in this home are triple pane windows and the 6 kilowatt solar net metering system (26 panels). Lac Des Iles boasts sandy beaches, fishing and boating. You also have close proximity to the Village of Goodsoil and Northern Meadows Golf Course. (id:42386)
404 Neufeld Avenue
Nipawin, Saskatchewan
Ready to start your next chapter? Here's your opportunity to own a home anybody could love on family friendly Neufeld Avenue! Gorgeous updates throughout and set in the perfect location... This 6 bedroom home was built in 1994 and has been tastefully updated throughout the years. The main floor living and dining areas are set under vaulted ceilings and surrounded by large windows giving the home great natural light. You'll appreciate the sizable kitchen space complete with breakfast nook and pantry. This area of the home faces south into an oversized fully fenced oversized lot. This is a wonderful place for meal prep while keeping an eye on the little ones out back. The main floor houses 3 bedrooms along with the convenience of main floor laundry. The primary bedroom is spacious and is accompanied by a beautifully renovated 3-piece En-suite complete with custom tile shower. The lower level of the home has received a full revamp and has large windows that make it feel like an extension of the main floor. There are 3 bedrooms down here along with yet another renovated 4 piece bath. The utility/storage room is well laid out and has plenty of shelving space to keep the clutter down. Other features include Air to Air exchanger, fenced garden area, covered deck overlooking the yard, 24x22 garage with floor heat, stainless steel appliances, storage shed, natural gas barbecue hookup, and more! Built by a reputable builder and well kept since day 1. Book your showing with your REALTOR today on this turnkey package. You'll be glad you did! (id:42386)
157 Jean Crescent
Emma Lake, Saskatchewan
Lake season is here! Have you been waiting for an opportunity to get into a turn key, 4 season lakefront property but don't have an unlimited budget? If so, you need to take a look at this move in and do nothing 4 season property. With approx. 1/3 acre lot and over 2300 sq/ft of and living space, this 4 bed 2 bath lakefront cabin has been completely updated. This cabin features an abundance of natural light and the main living space is no exception featuring stained tongue and groove pine throughout, a high efficient wood stove, maple hardwood floors, vaulted ceilings with exposed beams and plenty of windows. The kitchen features new cabinets, custom midnight black tile countertops, stainless steel appliances and 2 raised countertops areas for bar seating. Custom slate floor tile can be found throughout the main level including the 3 pc bath room featuring a walk in shower with pebble stone flooring. 3 bed rooms, a laundry room and dining room complete the main level. Heading upstairs we enter the luxurious master suite featuring a ceramic tiled N/G fireplace, a built in Bose sound and entertainment system, beautiful built-in cabinetry with Coffee bar station, large windows, and a beautiful 3 pc bath with ceramic tile throughout. Heading into the master suite bedroom we have large sliding glass doors leading to a private lakeside deck with glass railing, and Jack and Jill closets. Heading outside we have a huge 19 ft wide screened in Sunroom that is sure to be one of the favorite rooms in the house. Outside features a firewater hot tub, wrap around deck, 2 outdoor storage sheds and of course a stunning lakefront view and permanent dock. The dock features a unique feature that allows it to be disconnected and used as a swim platform for fun in the middle of the Jean Cres. bay. Other features include a 2 car partially insulated garage, on demand hot water, new insulation, new windows, cedar siding and high eff. furnace metal roof. Get your viewing booked now! (id:42386)
461 35th Street W
Battleford, Saskatchewan
Set in the picturesque Battleford, SK, this charming 3-bedroom, 1-bathroom mobile home on a leased lot offers an enticing opportunity for investors seeking passive income or individuals in search of an affordable living option. Every evening, soak in the breathtaking views of the sunset casting its golden hues over the tranquil river, right from the comfort of your own living room. Step inside to discover a warm and inviting ambiance highlighted by a cozy gas fireplace, perfect for those chilly Saskatchewan evenings. The spacious living room provides ample space for relaxation and entertainment, while the well-appointed kitchen, complete with an eat-in area and a skylight, ensures convenience and functionality. Whether you're hosting gatherings or simply unwinding after a long day, the covered deck provides a serene outdoor retreat to enjoy the fresh air year-round. Convenient amenities include a carport and ample off-street parking, ensuring hassle-free mobility for residents and guests alike. Don't miss out on this opportunity to embrace the beauty of Battleford while enjoying the comforts of home. Whether you're looking to invest or seeking an affordable living option, this mobile home offers the perfect blend of charm, convenience, and affordability. Schedule your viewing today and make this your own slice of Saskatchewan paradise! (id:42386)
Green Acres
Bratt's Lake Rm No. 129, Saskatchewan
Welcome to this quiet oasis located 22 kms south of Regina. Green Acres acreage is located on 10.53 acres full of mature trees and beautiful garden spaces. As you drive into the property you will find a 1334 square foot bungalow with a double attached garage, 4 bedrooms, 3 bathrooms, lovely wrap around sunroom and decks. The main floor has seen many renovations by the current owners. The kitchen was completely remodeled with all new cabinets, arbourite counter tops, new stainless steel appliances, pantry with pullout drawers, and lots of pot and pan drawers. The main floor has new trim, doors and laminate flooring all done by current owners. The main floor windows were replaced in 2013. Finishing off the main floor there is a spacious living room with a large window overlooking the front yard, a dining room and family room. The wrap around sunroom is fully enclosed with a tin roof that overlooks the beautiful back yard. Downstairs you will find a 3 piece bathroom, bedroom, recreation room, 2 storage spaces, and the utility room. Moving outside you will find a gorgeous yard with a large garden area, flower beds, dugout, fenced area has lots of fruit trees and bushes(cherry, Saskatoon, haskap, plum, and apple). There is a detached 22x24 heated garage with a dog run on side. The 40ft x60ft shop has three oversized doors, office, 2 piece bathroom and a mezzanine. The electrified shop has radiant heat, shovel out pit attached to the septic, car lift, hot and cold taps, shelving, welder plugs(freezer in shop not included). Scattered throughout the property you will find 5 outbuildings, a green house and a garden shed.The house is connected to a deep well with a pressure pump and iron filter. The dugout water is used to water the property. Some other recent upgrade: Well replaced (2023), Newer windows(2013), shingles to back of house(2023), Water Heater(2023), Dishwasher(2022) and Starlink internet. Don’t miss out on this beautiful property located 20 minutes from Regina. (id:42386)
605 315 5th Avenue N
Saskatoon, Saskatchewan
Welcome to urban living at its finest! This beautifully updated 2-bedroom, 2-bathroom condo offers breathtaking city views and a host of amenities for your comfort and enjoyment. Located in the heart of downtown Saskatoon, this condo is perfect for those seeking a vibrant lifestyle with convenience at every turn. Key Features include: Expansive windows throughout the unit provide abundant natural light and stunning views of the city skyline. Modern kitchen with stainless steel appliances and ample storage space. Spacious living area perfect for entertaining guests or relaxing after a long day. Master bedroom with ensuite bathroom and walk-in closet. Second bedroom ideal for guests, a home office, or a cozy den. In-unit laundry for added convenience. Common area balcony where you can unwind and take in the panoramic city views. Building amenities include an indoor pool, hot tub, sauna, and lounge on the 4th floor. Secure underground parking for residents. Close proximity to the river, Meewasin Trail, restaurants, shops, entertainment venues, and public transportation. Don't miss out on the opportunity to experience luxury urban living in downtown Saskatoon. Contact us today to schedule a private viewing and make this stunning condo your new home! (id:42386)
1240 Railway Avenue
Elbow, Saskatchewan
Welcome to your dream home in this thriving community of Elbow! This charming 1089 sq ft bungalow has undergone major renovations, combining modern look and modern layout. As you step inside, you’ll be greeted by an open-concept living space bathed in natural light. The completely remodeled kitchen boasts state-of-the-art stainless steel appliances and ample cabinet space. Enjoy lower energy bills and year-round comfort with newly added 1.5” styrofoam foil backed insulation, triple pane windows, new shingles, soffits, eaves, fascia, and High efficient furnace. The power supply to the house and garage have been upgraded along with some wiring and light fixtures. With almost everything re-done in this house the maintenance should be a breeze. Outside, the private backyard offers a perfect retreat with lush landscaping and plenty of space for gardening or outdoor activities. The patio is covered with a rubber coating to give a nice polished look to the outside! The detached garage provides additional storage and parking along with the room behind for RV storage or friends coming to the Lake! Come and live at the Lake year round or have the ability to have your year round home away from home at Lake Diefenbaker! Don’t miss the opportunity to own this beautifully renovated bungalow. Come for a drive and see the Elbow Marina, Harbour, 18 hole Golf Course, Harbour Golf Community Centre and so much more, only 1.5 hours from Saskatoon, 2 hours from Regina and 1.5 hours from Moose Jaw! Schedule a viewing today and make this gem your own! (id:42386)
10 Mountain Drive
Carlyle, Saskatchewan
10 Mountain Drive - Move in ready updated 3 bedrooms up & 2 down, tastefully updated, renovated main floor with new designer island kitchen is attractive and functional with newer brushed SS appliances & LED potlights. Tons of light streams in from the adjacent sunroom which could be used as dining or lounging space, is a great space as you choose. Single attached garage with stairs to basement plus a carport. Basement is partially finished and ready for your final touches. Here's a cozy place to call home, contact Realtors to view. (id:42386)
433 325 Keevil Crescent
Saskatoon, Saskatchewan
Spacious immaculately clean 990 sq ft. 4th floor Condo in the desirable Sierras of Erindale ! Features 9 foot high ceilings , bright white kitchen cabinets with white appliances, great for making suppers and midnight snacks too , open concept floor plan for maximum use of space, living room with plush carpet & neutral color walls makes it a breeze for your decorating needs, natural gas Fireplace and bay window also features garden door to covered deck with natural gas BBQ hook up. Primary bedroom plus a spacious den , main 4-piece bath, in-suite laundry with washer /dryer & freezer. One heated underground parking stall included plus storage room . The Sierras Complex is well known for all its amenities such as indoor pool, hot tub, sauna, exercise room , workshop room ,Theatre room, craft room, library, games room, meeting area, dining room for special occasions. This complex also has visitor guest room (for a nominal fee), Rv surface parking lot additional option. Close proximity to shopping and medical as well as dining out. Just listed MLS ONLY $ 277,500. (id:42386)
Kruczko Ranch
Big Stick Rm No. 141, Saskatchewan
From gas pipeline revenue to beautiful natural grass fields this ranch offers a unique lifestyle of ranching with enough room for the entire family. The yards are all 4 miles apart so everyone can live independently and work together to continue the success of this ranchland empire. This package offer 115 quarter sections of land with plenty of good water and pastures full of high nutrient natural grass for breeding a strong and healthy herd. 91 quarters are deeded and 24 are crown land. The gas wells are numerous and the revenue is substantial as owner has surface rights. All homes have Generac Power Systems in place so power outages are not an issue. The original home was built in 1979 and is 1932 square feet with 3 bedrooms and 3 bathrooms. The second home was built in 1980's and is an over 1700 square foot bungalow with 3 bedrooms and 2 bathrooms, a metal roof and a finished basement. The third home on the property was built in 2006, also a bungalow with approximate square footage of 1500, with a finished basement and 3 bedrooms and 2 bathrooms. The fourth yard site requires your ideas and imagination to finish the home but the potential is there. Give us a call to book your own private tour of the land. (id:42386)
7500 Acre Ranch
Frontier Rm No. 19, Saskatchewan
First time in five generations that this ranch is available! Over 7500 acres of a mix of deeded and leased land. Yard site with two solid homes, shop, horse barn, quonset, good water wells, caragana's. Most of the deeded land is seeded to grass. There is 540 acres of cultivated land. This land also boasts the only water license in the area giving the buyer the ability to irrigate 100 acres of land. The grass on this ranch is well rested and with the rains from last fall the grass was growing nicely. Option to purchase smaller portion of ranch as long full ranch is sold. (id:42386)
4613 Skinner Crescent
Regina, Saskatchewan
Step into your dream home at 4613 Skinner Crescent, nestled in the heart of Harbour Landing! This stunning custom bungalow is the perfect blend of luxury and comfort, with everything you need right at your doorstep. As you walk in, you'll be greeted by a spacious foyer with heate tiles that sets the stage for what's inside. To your right, there's a sunny bedroom that can easily double as a home office – ideal for those of us juggling work and life. The living and dining areas are the heart of the home, designed for entertaining and relaxation. Picture yourself cozying up by the fireplace, surrounded by beautiful maple cabinets and granite countertops in the kitchen. It's a chef's paradise with plenty of storage, a pantry, and top-notch appliances. On the main floor, you'll find three very good sized bedrooms, each with gorgeous hardwood floors. The primary suite feels like a luxury hotel, complete with a fireplace, a jet tub, and a custom closet system that'll make you feel like royalty. Head downstairs to discover even more space to unwind. There are two extra bedrooms, a cozy huge family room with its own fireplace, and a games room with a handy wet bar – perfect for hosting game nights or movie marathons with friends. Outside, the covered deck is the perfect spot to enjoy sunny days, and the landscaped yard means less work for you, thanks to the underground sprinklers. And let's talk about the garage – it's a car lover's dream! With room for two cars, plus all your gear, and it's insulated, drywalled, and heated for those chilly winter days. But wait, there's more! This home comes with extras like stair lights, a new furnace, TVs with mounts included, a sound system, A/C, and a BBQ hookup. Don't miss out on the chance to make this your forever home. Come see 4613 Skinner Crescent today and start living your best life! (id:42386)
2810 Rochdale Boulevard
Regina, Saskatchewan
Welcome to your new home sweet home at 2810 Rochdale Blvd, right in Regina's Hawkstone neighborhood! Built by the trusted Dream Builder in 2017, this place is ready and waiting for you. As you step inside, you're greeted by a cozy living area with a 2 pc bathroom , perfect for hanging out with family or hosting friends. The kitchen is a real gem, with shiny quartz countertops and plenty of space for cooking up delicious meals. Plus, there's a dining area for enjoying those meals together. Upstairs, you'll find 3 good bedrooms, so everyone has their own space to relax. And there are two full bathrooms, including one attached to the master bedroom for extra privacy. But wait, there's more! The basement is all finished too, with a cool rec room for movie nights or playing games. There are even more bedrooms down there, along with another full bathroom. Outside, the backyard is fenced and landscaped, so it's ready for you to enjoy. And there's a big garage for parking your cars or storing your stuff. Best of all, this home is super close to parks, shopping, and the bus stop, so everything you need is right nearby. Don't miss your chance to make this awesome place your own – come check it out today! (id:42386)
875 Retallack Street
Regina, Saskatchewan
Welcome to 875 Retallack Street in the Washington Park neighborhood close to elementary schools, restaurants, local shops, parks and more. This home is great for a first time buyer or an investor as it’s ready to rent. This 3 bedroom 1 bathroom, 1913 built, 720 square foot bungalow sits on a 125 by 24 square foot lot. The front yard has a lawn with trees and the backyard is partially fenced with a lawn and room for parking. You enter this home into the porch and then head into the living room with modern laminate flooring. Next are two bedrooms followed by the 4 piece bathroom. At the back of the house you have the kitchen followed by the last bedroom that would also make a good office. This home also has a partial basement with an included washer and dryer. (id:42386)
2400 Garnet Street
Regina, Saskatchewan
Stunning character home in the heart of the Crescents neighborhood. Excellent access to downtown, Wascana Lake, parks & amenities in Cathedral area. This character home has been thoughtfully renovated & upgraded over the years. Great street appeal with newer front walkway leading to charming foyer with French doors leading to front sun room area. There are hardwood floors thru most of the main level & 9 foot ceilings. Stunning living room with beamed ceiling, gas fireplace insert, gorgeous natural light & French doors leading to dining area. What a great entertaining space! The kitchen has been opened up and features maple cabinets/drawers thru out. Island with gas cook top, newer built in oven, soft close hinges & slate tile counters. The dining area is spacious & bright. Enjoy hosting family dinners in this space! There is a large mud room at the back of the home that leads to the back deck & yard. A powder room completes the main level. Upstairs features 3 bedrooms, all with hardwood floors. Spa like bathroom with heated flooring, claw foot tub & custom tile shower with glass doors. What a dreamy space!! There is a loft area with access in primary bedroom. Spiral stairs leads to this amazing space with another gas fireplace. Great office or guest space! Basement is bright and houses the updated mechanical, storage and laundry area. The backyard is the perfect space to unwind in. Mature trees, fenced, grass, garden beds with perennials, firepit area & large deck. Brick path leads to double det garage & single parking pad. Garage has high pitched roof line with attic access. Garage & parking pad has lane access. This property has upgraded mechanical, sewer line, water lines, electrical, shingles (2022), many windows, eaves to name a few. It is truly an amazing home that must be seen. Book your showing today! (id:42386)
266 St John Street
Regina, Saskatchewan
Don't miss out on 266 St John St; an ideal investment for those seeking to supplement their mortgage or a perfect fit for a family. The upper level boasts three bedrooms, a half-bath ensuite connected to the primary bedroom, another full bathroom, as well as a generously sized living room and kitchen area. The lower level features two bedrooms, a spacious living room, kitchen area, laundry facilities, and a three-piece bathroom. The fully fenced yard enhances privacy, and the convenience of an oversized garage adds to the property's appeal. Updates over the years include a metal roof on the house, a new furnace, and water heater installed in 2023, along with recent renovations to the basement. For additional information, please contact the agent. (id:42386)
743 Bellmont Court
Saskatoon, Saskatchewan
Custom Boychuk Built. Over 4000 sqft of total living space including basement and coveted sunroom. Backing Green Space Walking Path in Briarwood. Loaded with Upgrades and fully Developed Walkout. One of a Kind Dream Home! Spacious rooms throughout with large bright windows, natural light floods every area of the home. Main floor entrance opens to formal dining and living room with magnificent ceiling open to above floor. The back of home offers open kitchen, dinette, and large family room with custom built-ins and gas fireplace, and a gorgeous sun room, all overlooking back green space. A den (or bedroom), laundry room and bathroom with shower completes the main floor. Upstairs boasts a lovely primary bedroom complete with large walk-in closet and luxury 5 piece ensuite, plus 3 more bedrooms and full bathroom. Basement is a dream walkout, fully developed with a large bright family room with gas fireplace, a 2nd full kitchen and dining space, plus bedrooms, bathroom and laundry. Amazing property, there are 2 kitchens, 2 laundry sets, and 2 living spaces, allowing for extended family or for those who simply love to entertain, situated in the perfect location. Nothing needed, move in ready to enjoy! (id:42386)
130 Main Street
Martensville, Saskatchewan
Welcome to 130 Main Street in sought after Martensville. Impeccably maintained and very tastefully decorated, this 4-bedroom, 2-bathroom, fully developed residence caters to a diverse range of potential buyers. Nestled on a massive lot, this home boasts ample parking for vehicles, RVs, and toys alike and also features an oversized 24x36 heated detached garage, a 2-tiered deck, low-maintenance backyard landscaping, 2 storage sheds, a gazebo, a fit pit, raised garden boxes, and central air conditioning for those hot summer months. This property truly exudes warmth and comfort and is sure to impress. Don't miss out on this one, book your showing today! (id:42386)
1405 715 Hart Road
Saskatoon, Saskatchewan
Welcome to 1405 - 715 Hart Road located in the Hartford Greens community in Blairmore. This rare 3-bed and 2-bath townhouse is 1,159 square feet has a FULLY FINISHED BASEMENT and includes a single attached garage. Entering the home there is a kitchen, dining area, 2 piece bathroom, living room, and rear access to a private patio with shared green space. The bedrooms are all on the 2nd level with the primary bedroom having a large walk-in closet. Within walking distance to grocery, restuarants, & other amenities including the shaw centre and Tommy Douglas and Bethlehem High Schools! This is a great opportunity for first time home buyers & small families. Home includes all appliances, and window coverings. Call today for additional information or to set up your private viewing! (id:42386)
440 Connaught Street
Regina, Saskatchewan
Attention investors! If you’ve been searching for a turn-key income property ready to generate immediate cashflow, look no further. Upon first pulling up to this home you will notice its excellent curb appeal, maintenance free front yard, newly poured walkway and a patio area for relaxing. The entire main floor has been beautifully re-developed with an open concept layout allowing it to flow seamlessly. The living room has new vinyl plank flooring, pot lighting and large front windows for loads of natural light. The U-shaped kitchen features quartz counter tops, tile backsplash and high gloss white cabinetry with soft close hardware. There are two bedrooms and a fully updated 4-piece bathroom which complete the floor. The basement has a non-regulated basement suite with a separate side entrance. The suite features two bedrooms, a 4-piece bathroom, a Galley-style kitchen, and an open-concept living space. The backyard has two parking pads and room for a future garage with lane access. The property would also be well suited for anyone looking to live in the top suite and use the income suite to rent out and assist with the mortgage. Main floor is currently leased for $1400 and the basement is leased for $975 (Utilities included). Recent basement suite photos were not available. Schedule a showing through your real estate agent. (id:42386)
4807 Betker Place
Regina, Saskatchewan
Welcome to 4807 Betker Place. This 1788 square foot, 4 bedroom, 4 bathroom home is quietly nestled in Regina's popular sub-division of Lakeridge. Located on a cul-de-sac street traffic flow is very low and a great place for you to feel safe if the kids are out playing. The exposed aggregate driveway leads to the fully insulated attached double car garage with direct entry into the home. The front foyer is large and leads to an open concept design many buyers are looking for in today's market. The kitchen is loaded with cabinetry, corner pantry, granite counters, glass tile backsplash and a full stainless steel appliance package. This home also has a dedicated dining space that leads to the covered outside deck through a set of garden doors. The living room faces into the back yard and features a gas fireplace. Completing this level is a 2 piece guest bathroom and a dedicated laundry space off the mudroom. The 2nd level includes a great bonus space with very high ceilings, 3 bedrooms including the primary bedroom with a spa like en-suite and walk-in closet. Down the hall is a very convenient 4 piece bath for the rest of the family to utilize. The basement is fully finished with a 4th bedroom, large rec room and an additional 4 piece bath. The lot is over 6200 square feet and the options in the back yard are endless. (id:42386)
104 Sunridge Road
Pebble Baye, Saskatchewan
Relax and enjoy this 4 season cabin at beautiful Iroquois Lake, just 1 1/2 hour drive from Saskatoon! Located in Pebble Baye Resort, this cabin offers over 1100 sqft plus a finished basement and is situated on a 9,000 sqft lot! The main floor offers an open great room with vaulted ceilings, spacious and well-appointed kitchen, dining room with deck access, as well as one bedroom and a full bath. The loft upstairs houses 2 additional bedrooms and the walk-out basement is completed with a large family room, 4th bedroom, 3pc bath and laundry. Large wrap-around deck with NG BBQ hookup. The 24x26 detached garage has 240 V, 100amp panel, 70 amp breaker. Includes water softener and Reverse Osmosis for drinking water. Pebble Baye Resort offers a marina, beaches, play areas with miles of trails for snowmobiling or quading, enjoy boating and fishing in the summer, with lots of winter activities as well! (id:42386)
3827 Cumberland Road E
Regina, Saskatchewan
Welcome to this charming 1673 sqft bungalow, perfectly situated in the desirable Windsor Park neighborhood. With its impressive curb appeal, this home is truly inviting from the moment you arrive. Upon entering, you'll be greeted by an abundance of natural light that highlights the beautiful hardwood floors throughout. The spacious and bright living room features a cozy fireplace, perfect for relaxing evenings. The kitchen is a chef's dream, boasting a stylish eat-up island, ample cupboard and counter space, a pantry, and stainless steel appliances—all included. Adjacent to the kitchen, the generous dining area is flooded with natural light from large windows and offers direct access to the backyard, making it ideal for family gatherings and entertaining. For those who work from home, a convenient office space is located near the front entry. Down the hall, you'll find three bright and spacious bedrooms. The primary bedroom includes a walk-in closet and a private 3-piece ensuite bathroom. Additionally, there is a well-appointed 4-piece bathroom down the hall. The fully finished basement offers even more living space, featuring a rec room, a den/bedroom, and another 3-piece bathroom. The basement also includes a wet bar, laundry area, and ample storage space. Outside, the fenced backyard is perfect for outdoor activities and relaxation, complete with a deck. The property also includes a two-car attached garage for your convenience. This move-in ready bungalow offers a perfect blend of comfort and style, waiting for you to call it home. Don't miss this opportunity to live in the wonderful Windsor Park community! (id:42386)
116 J Avenue S
Saskatoon, Saskatchewan
Welcome to your new home in historic Riversdale! This charming 720 square foot residence offers a perfect blend of modern upgrades and cozy living. With 3 bedrooms and 1 bath, it’s an ideal space for small families, first-time homebuyers, investors, or those looking to downsize without sacrificing comfort. Step inside to discover a completely refreshed interior featuring new windows that flood the home with natural light. The brand-new flooring throughout adds a touch of elegance and durability, while the freshly painted walls provide a clean, contemporary canvas ready for your personal touch. Each of the three bedrooms offers comfort and privacy, with enough space for restful retreats or productive home offices. There is even a large family room in the basement perfect for a home theatre or space for a quiet home office. The single bathroom is tastefully updated, combining style with functionality. Located just minutes from downtown, this home offers unparalleled convenience. Enjoy easy access to a variety of shopping, dining, and entertainment options, making everyday errands and leisure activities a delight. The vibrant neighborhood also provides a sense of community and charm, with parks and recreational areas nearby for outdoor enjoyment. Don’t miss the opportunity to make this delightful, move-in-ready home yours. With its modern updates, efficient use of space, and prime location, it’s the perfect place to start the next chapter of your life. Schedule a viewing today and see all that this lovely home has to offer! (id:42386)
