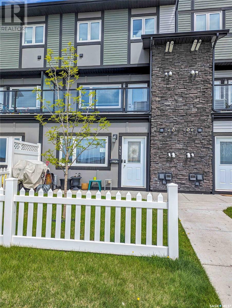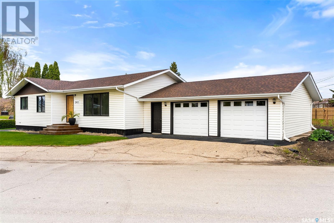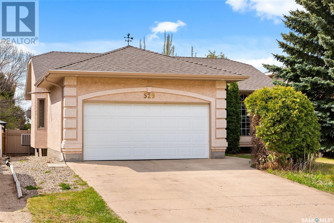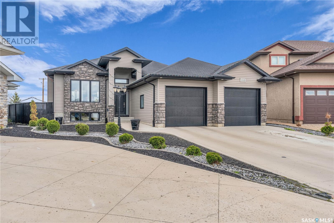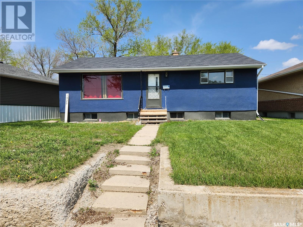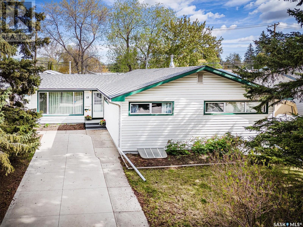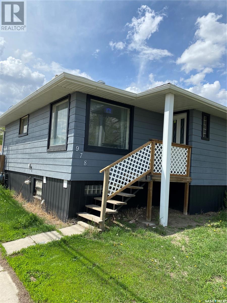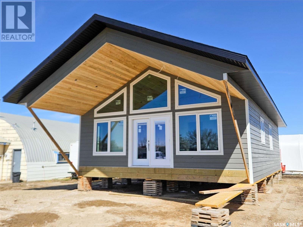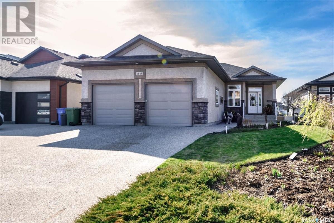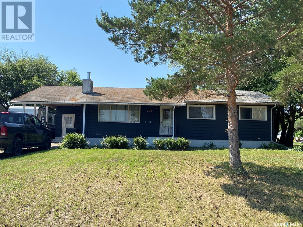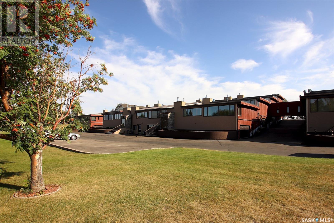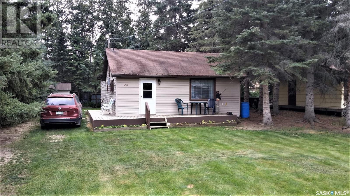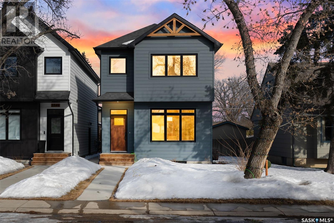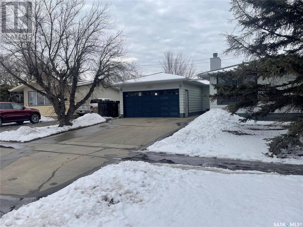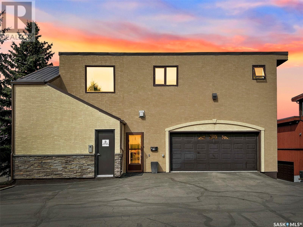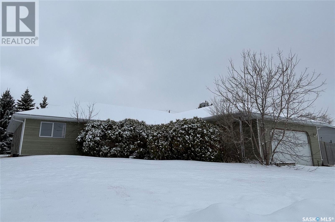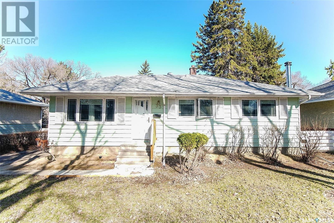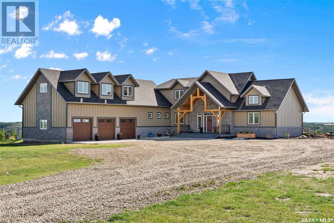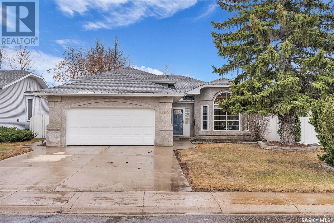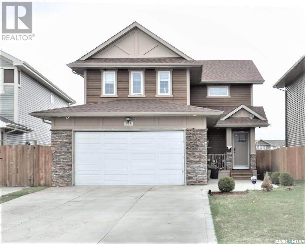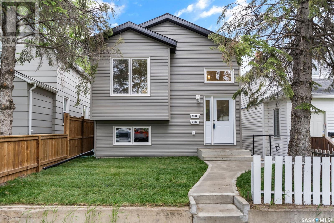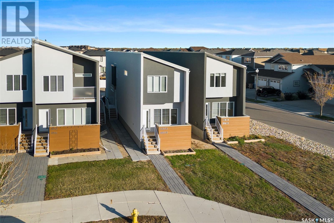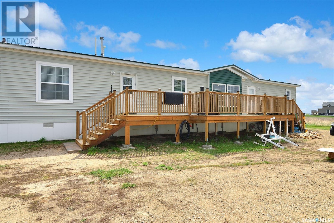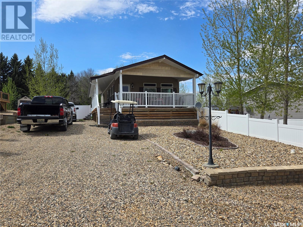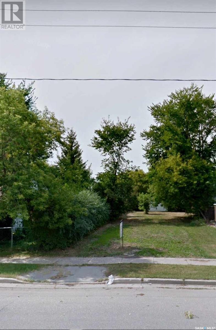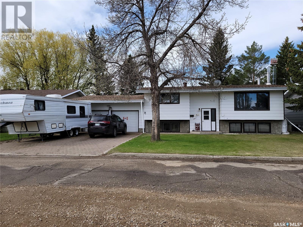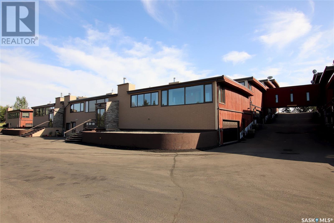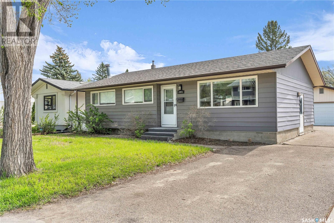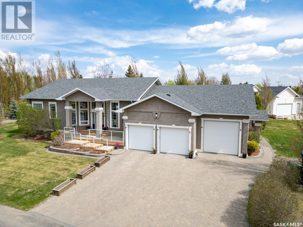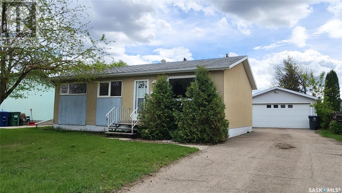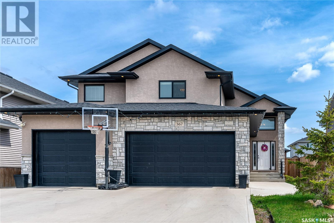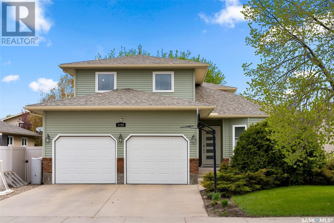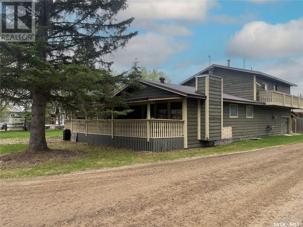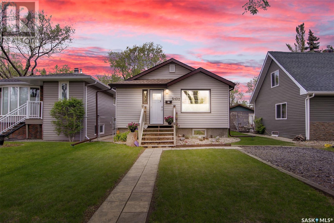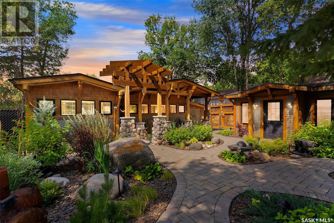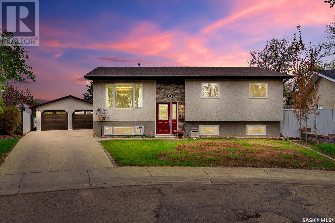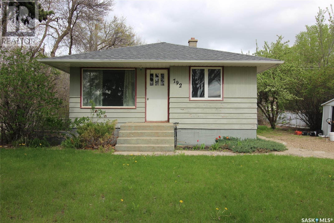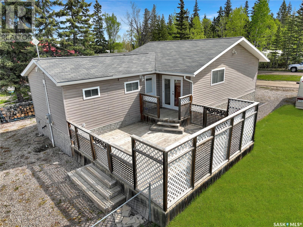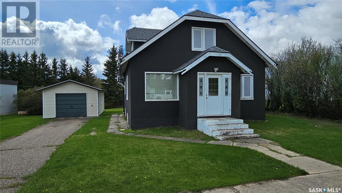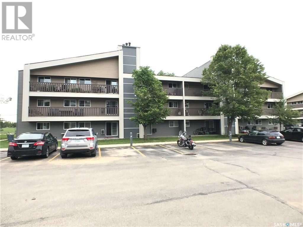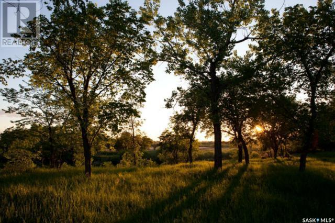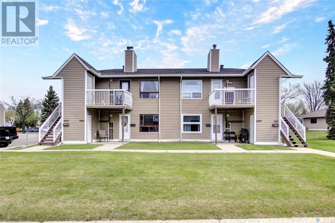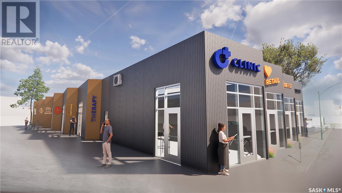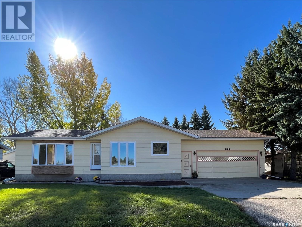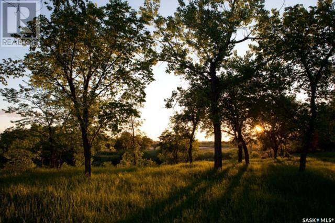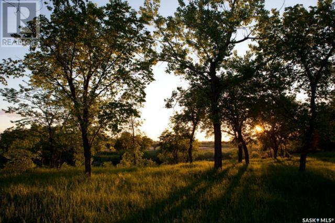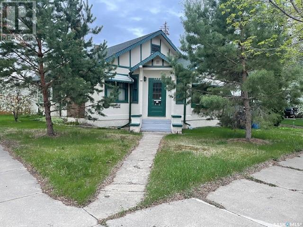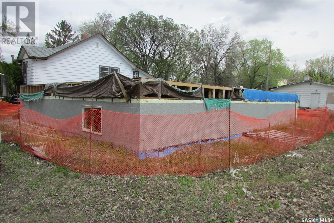Farms and Land For Sale
SASKATCHEWAN
Tip: Click on the ‘Search/Filter Results’ button to narrow your search by area, price and/or type.
LOADING
365 620 Cornish Road
Saskatoon, Saskatchewan
Welcome to unit 365 located in Cory Crossing. This 2 bedroom condo is located in the sought after area of Stonebridge. Property faces onto a green space and is within walking distance to amenities such as a Cobbs Bread, Dollarma, grocery stores, gas stations and more! The suite offers in suite laundry and central air conditioning. This is a perfect property for a small family wanting to own their first home. It is also a great rental opportunity for investors. (id:42386)
202 Maclean Street
Raymore, Saskatchewan
Welcome to this fully developed modern home in the charming community of Raymore, just over an hour from Regina! Nestled on a mature corner lot, this property is perfect for a growing family or a first-time buyer. As you step inside, you'll be captivated by the stunning new luxury vinyl plank (LVP) flooring that extends throughout the home. The kitchen has been tastefully refreshed with trendy updates that seamlessly flow into the dining room, which features a beautiful accent wall, adding a touch of sophistication. The massive living room is a highlight, boasting a built-in electric fireplace that serves as an entertainment focal point, creating a warm and inviting atmosphere. This home offers three generously sized bedrooms, each designed for comfort and relaxation. The chic four-piece bathroom is modern and stylish, featuring all the amenities you need. Throughout the home, you'll notice contemporary updates, fresh paint, modern light fixtures, ensuring a move-in-ready experience. Heading downstairs to the newly developed basement, the LVP flooring continues, leading you to a large family room perfect for gatherings. Adjacent to this space is a recreation area, ideal for games or hobbies. The basement also includes a fully renovated three-piece bathroom, meticulously designed for both function and style. Additional rooms in the basement include a den, an office/workshop, and a massive laundry/utility room with epoxy flooring which houses a newer high-efficiency furnace. Outside, the curb appeal is striking with plenty of off-street parking available via two driveways, one of which leads to the double attached heated garage. Notable Updates: Newer Shingles, blue skin/ weeping tile around house, basement gutted, new drywall, paint, trim, lighting, rubber driveway, exterior doors and garage doors. This home is an opportunity you do not want to miss. Book your private showing today and envision the possibilities! *Some virtually staged photos* (id:42386)
529 Qu'appelle Street
Balgonie, Saskatchewan
This well kept Balgonie bungalow features a bright and open floor plan. With 1218 sq ft, it features 9' ceilings, kitchen with island and pantry, 3 bedrooms with the primary suite featuring a walk-in closet and ensuite, updated counters and fixtures in the bathrooms, and bamboo hardwood throughout most of the main level. The basement is completely developed with an additional bedroom, 3 piece bath, rec room with fireplace, laundry and storage. The attached heated garage is double insulated with 220 wiring. Have your morning coffee on the covered deck overlooking the spacious patio and fenced in yard with shed and garden. Ready for its next family, this home backs the park and is a short walk to the elementary and high schools. (id:42386)
1115 Patrick Terrace
Saskatoon, Saskatchewan
Welcome to this stunning 1,502 sq ft bungalow located on the edge of the highly sought-after Willowgrove neighborhood. The recently remodeled kitchen boasts sleek high-gloss white soft-close cabinets, new fridge and stove, white quartz countertops with a waterfall island, pull-out pantry, and garburator. The living room features updated cabinetry, a striking feature fireplace wall with a new electric fireplace, and a full wall of barnwood that extends to the basement. The master suite includes direct access to an outdoor deck and hot tub, a luxurious en-suite with a walk-in shower, heated floors, double sinks, built-in vanity, and white quartz countertops. Additional highlights include two spacious upstairs bedrooms with built-in shelving, a convenient laundry room with a sink, grey quartz countertop, cabinets, and vacuum closet, and a mudroom with ample storage. The oversized double-car insulated garage includes a workbench and extensive shelving, while the low-maintenance front yard features black rubber mulch. The basement is perfect for entertaining with a theatre room, 8-foot fireplace, bar, dishwasher, and small bar fridge, plus two more bedrooms, a full bath with heated floors, and a massive storage room. Additional features include a three-year-old furnace, on-demand water heater, and a brand-new S300 air purifier. This exquisite home combines luxury and functionality, making it a must-see. Schedule your viewing today! (id:42386)
1925 1st Street
Estevan, Saskatchewan
Lovely 5 bedroom in Westview! You enter the home directly into a spacious living room complete with stunning new laminate flooring. From there you have a large dining room that opens to the kitchen. The kitchen overlooks the back yard and has ample cabinetry. Completing this floor is a 4 piece bathroom and two more nicely sized bedrooms. The basement includes a large family room with vinyl plank flooring, 3 bright bedrooms, a 3 piece bathroom and laundry. The back yards boasts a lovely covered patio, shed, garage and more parking. Bonus....the sewer line has recently been replaced, some newer flooring and the electrical all recently gone over by certified electrician. (id:42386)
13 Lindsay Drive
Saskatoon, Saskatchewan
Welcome to 13 Lindsay Drive in Greystone Heights. This fully developed 1,328 sq. ft. bungalow features three bedrooms and numerous upgrades, making it a perfect home for modern living. Key updates include newer kitchen cabinets and countertops, an updated main bathroom, an energy-efficient furnace(2012), and updated vinyl windows. The master bedroom offers a 2-piece ensuite for added convenience with room to add a shower in the future. The basement is designed for entertainment and relaxation, featuring a large family room with an adjacent bar, two more bedrooms(Egress windows, no closets), and a 3-piece bathroom. There is also a large storage and utility room. Additional recent upgrades include a new 2018 water heater, a 200 amps panel and exterior mast(2018), new shingles in 2020, and two new windows installed in 2019. The exterior boasts a grade-level deck and an 18'x28' detached garage, providing ample space for projects and storage. This home comes complete with essential appliances: fridge, stove, washer, dryer, dishwasher, and includes central air, central vac, a storage shed, and a garage door opener. This excellent home is move-in ready and is located close to schools, the UofS, all amenities and parks. (id:42386)
978 Lindsay Street
Regina, Saskatchewan
Check out this priced to sell home in the quiet neighborhood of Eastview. Home boasts plenty of wonderful upgrades over the past few years including newer shingles, laminate flooring with gorgeous crown molding, upgraded insulation and much more. Property is currently rented so please respect tenants will need 24 hrs. for showings. This property has a huge double detached garage and a large privacy deck and fence. House is priced to sell in todays market. No Pcds or surveyors. (id:42386)
20 Lakeview Drive
Webb Rm No. 138, Saskatchewan
Currently under construction by Blue Hill Construction in Maple Creek, this fabulous home will soon be relocated to the growing community of Sunridge Resort, just 50 km from the city of Swift Current. Offering three spacious bedrooms, a stylish bathroom, and a cozy gas fireplace perfect for gatherings with loved ones, this home is designed for comfort and relaxation. Sunlight floods the interiors, accentuating the open-concept layout that seamlessly connects the living, dining, and kitchen areas. Step outside onto the inviting porch with its cedar roof, where you can bask in breathtaking views and savor moments of serenity. Experience the magic of lakeside living – schedule a viewing today and make this your dream retreat by the water's edge. This home is available for viewing in Maple Creek before its relocation. Act now as there is still time to customize the home to your taste! (id:42386)
4845 Wright Road
Regina, Saskatchewan
This beautiful 1520 square foot bungalow 4+ bedroom 3 bathroom walkout in Harbour Landing is close to shopping, grocery stores, restaurants, outdoor play spaces, schools and backs onto an environmental area providing year-round walkways. The spacious open concept main floor with lots of natural light. A sunny sitting room where you can enjoy your morning coffee or create an in-home office. The open main floor living, dining and kitchen, with walkout deck is perfect for entertaining and family get togethers. There is a natural gas fireplace providing the cozy ambiance in the living room. The kitchen has an electric wall oven/microwave combo and a new induction cooktop and a closet pantry. The patio door leads off the dining area to a beautiful 14'x11'deck with a Flex stone floor finish that is waterproof and creates a wonderful space below and has a natural gas hook up. The primary bedroom is spacious and would easily accommodate a king size bed and includes a four-piece bath and walk-in closet. The 2nd bedroom on this level has a 3-piece bathroom right next to it. A laundry and entrance to the attached double, insulated garage. The lower level is just as filled with natural light as well It is also very open with a family room including custom built shelving with an electric fireplace, a games area and a home office. Two additional bedrooms with walk-in closets, a 3-piece bath and a theatre room complete with soundproofing finish off this space. Then on to the outside space. Entertaining under the pergola with 2 side shades to provide privacy and sun protection or move over to the dining area under the upper deck that provides protection from the rain and cook for friends and family with access to another natural gas hookup, complete with an outdoor chandelier and the sound of a beautiful fountain in the background. The landscaped backyard includes a 14'5" x 49' stone patio, a small raised bed vegetable garden, astro turf, and perennials. (id:42386)
708 M Avenue
Perdue, Saskatchewan
Welcome to 708 Ave M in Perdue! Excellent opportunity for affordable living! This 1190 sqft home hosts loads of potential! The main floor consists of the kitchen, dining room with patio doors to the backyard, living room, 3 bedrooms, 4-piece bathroom and a large entryway with access leading to the main floor or the basement. In the basement you will find the 4th bedroom, rec room & family room, 2-piece bathroom, storage rooms, storage under the stairs and the laundry/utility room. The completely fenced yard faces south, boasts 71’ of frontage and overlooks the school. It includes front and back lawns, mature trees, garden area and a 16x24’ single detached garage with overhead garage doors at each end, play house and ample parking for your vehicles, quads and boat! Being right on HWY 14, Perdue offers a direct route to Saskatoon (approx. 64km). The stimulating community boasts a K-12 school, government subsidized daycare, massage and acupuncture services, new fire hall and hockey rink, grocery store, library, bowling alley, ball diamonds, fair grounds, banking & insurance services and the Oasis 18 hole Golf Course with a seasonal restaurant. Want a personal tour? Call to view today! **Upon closing, the seller will provide a $5000 credit towards upgrades/renovations to the house.** (id:42386)
6 275 Alpine Crescent
Swift Current, Saskatchewan
Experience condo living at its finest in this exquisite two-bedroom condo that offers a perfect blend of comfort and convenience. With a spacious open concept layout spanning 1,230 square feet, this condo boasts an oversized PVC window showcasing breathtaking panoramic views of the city skyline and countryside. The living room features a cozy corner gas fireplace and garden doors leading to an illuminated sunroom, while the dining area includes a new side cabinet ideal for a coffee bar setup. The modern kitchen is a chef's dream, with a brand-new L-shaped black island, new countertops, freshly painted cabinets, subway tile backsplash, modern composite sink & tap, new LED pot lights, and sleek black stainless steel appliances. Upgraded luxury vinyl plank flooring adds a touch of elegance to the kitchen, dining, and living room areas. Relax in the two spacious bedrooms, including the principal bedroom with a 3-piece en-suite and walk-through closet. The main 4-piece bath features an air jacuzzi tub for ultimate relaxation. The lower walkout level offers a large family room with new carpet, a laundry room, 3-piece bath, utility room, and access to the double garage with high ceilings for extra storage. Enjoy the resort-like amenities at Alpine Village, including an indoor swimming pool, hot tub, sauna, exercise area, wet bar, and more. Just steps away from the Chinook Pathway and a short distance to the Chinook Golf Course, Co-op Grocery, and gas station, this condo offers the perfect blend of convenience and leisure. Condo fees cover water, sewer, building and ground maintenance, reserve fund, snow removal, and lawn care, making it a hassle-free living experience. With pet-friendly policies and affordable heating costs, this condo is a true gem in a prime location. Don't miss out on the opportunity to call this stunning condo your new home. Schedule a viewing and experience luxury condo living at its best! No GLE Heat $75/m (id:42386)
20 Mathews Crescent, Turtle View
Turtle Lake, Saskatchewan
Three season cabin at Turtle Lake Lodge on the east side of Turtle Lake, SK. Open kitchen/dining/living room concept. Two bedrooms, three quarter bath, natural gas fire place, some furniture will stay with the cabin. Front and side deck, back yard fire pit, sleeping cabin with two bunk beds and a storage shed. Water is supplied by a sand point well; water line has electric heat tape for winter use. Give us a call for a showing. (id:42386)
1544 10th Avenue N
Saskatoon, Saskatchewan
This gorgeous North Park infill is ready for you! Fully finished home built by Ellison Homes in 2021, featuring an open concept main floor with hardwood flooring, electric fireplace in the living room for those chilly nights and a spacious dining area to host family and friends. The kitchen is incredible with an abundance of cabinets, quarts countertops and attention to detail is evident! A mudroom with built-ins and a powder room complete the main floor. Upstairs you'll find the primary suite complete with large walk-in closet, and spa-inspired ensuite with custom shower and dual vanity. There are also 2 additional bedrooms, a full bath and convenient laundry on the second level. The basement is fully finished with a separate entrance and could be easily suited if desired! Currently it offers a family room with electric fireplace, 4th bedroom and 3pc bath - great for overnight guests or teenagers. Outside you'll find a fully fenced and landscaped yard plus a double detached garage with lane access. Centrally located with easy access to all areas of the city, this home is sure to check all the boxes! For your personal showing, contact your Realtor today! (id:42386)
1623 Macpherson Avenue
Regina, Saskatchewan
Welcome to 1623 Macpherson Ave. 6469 Sq. ft lot has 50 Ft Frontage. This 1285 sq. ft. bungalow features 3 bed 2 bath on Main floor and separate entry to basement. This home is close to University of Regina, École Monseigneur de Laval - Pavillon élémentaire Fresnch school, Park and Ring Road. Upon Basement renovation this can be flip as rental property. Upon entrance you will be entered in spacious living room with wood fireplace. The kitchen of this home has great cabinets and good appliances. Down the hall you will find large primary bedroom with 4 Pc Bath as well as 2 additional spacious bedrooms 4 piece bathroom. Backyard is well maintained with underground sprinkler, lawn area and natural gas fire pit. Contact your Realtor & book your private viewing today. (id:42386)
16 275 Alpine Crescent
Swift Current, Saskatchewan
Step into this immaculate end unit condo, perfectly situated in the farthest southeast corner, offering exquisite views of the prairies to the south and panoramic views of the city to the north. The main level welcomes you with a sunlit open-concept kitchen and dining area, bathed in southern sunshine, seamlessly flowing into the spacious living room adorned with a cozy gas fireplace and panoramic cityscape views. The primary bedroom boasts a walk-in closet with new built-ins, a refreshed 3-piece ensuite, and access to a sunroom via French doors. A second bedroom with a northern window into the sunroom and a 4-piece main bath completes this level. Descend to the lower level to discover a cozy family room with a gas fireplace, a den used as a spare bedroom, a laundry room with a sink, an updated 4-piece washroom with a newer window and updated fixtures and a spacious storage room. This exceptional condo has been upgraded with some PVC windows, updated flooring, kitchen updates, lower level bathroom updates, and a modernized mechanical room (energy-efficient furnace, on-demand hot water, and an updated water softener). Notable updates encompass a Bruno stairlift installed in 2021, new air conditioning in 2022, updated laminate flooring 2022, a new oven 2021, replacements of the dishwasher and washer 2021, addition of a garburator 2022, fresh paint, baseboards, window trim, and a new blind in the kitchen and dining room 2024. Residents can indulge in the amenities such as a public pool, hot tub, sauna, and communal gathering area. Included with the condo is a heated, attached 2-car garage with a workbench, epoxy-coated floor and a pull-down screen, offering additional usable space during the warmer months. Also two sets of central vac hoses. Rarely do opportunities arise to own end units with dual views, make that lifestyle change today! (id:42386)
14 Poplar Drive
Birch Hills, Saskatchewan
Cozy 4 bedroom bungalow in Birch Hills with loads of potential! Upon entering the home there is a spacious kitchen and dining area with classic oak cabinets, a large island and double doors leading to the patio at the back. The living room features large windows that bathe the house in natural light. There are 4 generously sized bedrooms, an office and a 4 piece bathroom as well as a centrally located 2 piece bathroom and laundry room. The primary bedroom includes a nice 4 piece ensuite offering comfort and convenience. There is also an attached 2 car garage. Situated on an expansive 124 x 118 ft lot that backs onto a field, this property includes a fenced yard with a fire pit, a large shed and a deck. The mature trees and shrubs throughout the property provide beauty and privacy. Enjoy the charm of small town life with an easy commute to Prince Albert. Dont miss out on this great opportunity! (id:42386)
33 Mcnab Crescent
Regina, Saskatchewan
Welcome to 33 McNab Crescent Crescent. This charming bungalow is conveniently located on a quiet crescent, offering a serene environment yet close to the University of Regina, elementary schools, and shopping amenities, all within walking distance. The main floor features a large living room, 3 good sized bedrooms and a 4 piece bath. The full basement provides ample storage space or the potential for additional living area. Additionally, this property offers a full basement for ample storage or potential additional living area, and a one-car detached garage for your convenience. Don't miss out on the opportunity to call this lovely house your home. Contact us today to schedule a viewing! (id:42386)
35 Longman Drive
Longlaketon Rm No. 219, Saskatchewan
Are you looking to escape the city, and enjoy the best of both worlds; country living and the lake life with a view overlooking a lake? Welcome to this luxury acreage residence at High Country Estates just past Craven on Last Mountain Lake. This custom-built, 3 bed, 3 bath, 4204 sq/ft acreage complemented by a triple/heated attached garage sits on a sprawling 2-acre parcel with an additional 2400 sq/ft shop. Step inside, and you're greeted by a grand foyer bathed in natural light, seamlessly flowing into the awe-inspiring living room, adorned with soaring 24’ vaulted ceilings, floor-to-ceiling stone fireplace and large windows with panoramic views of the lake. The gourmet kitchen is a chef's delight. It boasts a sprawling island with granite countertops, stainless steel appliances, and ample storage space within its built-in cabinets, making culinary endeavours a true pleasure. The 2nd floor has a custom wooden staircase and stainless steel railing reveals an inviting bonus room overlooking the living room, two generously proportioned bedrooms, and a full bath. Discover the primary suite, featuring a generous walk-in closet and a gorgeous ensuite complete with a custom tiled shower and a luxurious stand-alone tub, all while offering sweeping views of the tranquil lake through expansive picture windows. Adjacent to the garage, a separate stairwell leads to a sprawling games room illuminated by dormer windows, offering endless possibilities for entertainment, fitness, or even a home office, complemented by a sizable storage room. Built to stand the test of time, this home is designed with structural concrete piles and an engineered floor truss system, ensuring durability and longevity. The structure is enhanced with Structurally Insulated Panels, guaranteeing comfort and unparalleled energy efficiency. There is municipal water, natural gas and a 1500-gallon septic tank with a 200 electrical service. (id:42386)
407 4th Street E
Warman, Saskatchewan
Come check out this well maintained home located on a quiet street in Warman. This 4 level split home has tons of square footage!! 5 bedrooms and 4 baths!! The main floor has vaulted ceilings and huge bay windows in the living room overlooking the green front yard. The living area & the formal dining area has crown molding & wainscoting wall panels. The kitchen has quarts counter tops, lots of cabinets for storage & white kitchen appliances. Eat in kitchen as well as large dining room off the living room. The nook area opens up to the deck in the beautifully well maintained backyard. Upstairs has 3 good sized bedrooms, Primary bedroom has a 3 piece en-suite bathroom. 4 piece bathroom is also located at this level. Going downstairs to the level 3, you will find a decent sized family room with a gas fireplace & laminate flooring and lots of natural light. On this level, you will find the fourth bedroom & a 3 piece bath. Laundry is conveniently located at this level as well. 3rd level entry to the garage!! Head downstairs to the basement area where you will find another large living room with custom shelves & cabinets. The basement also has a bedroom and bathroom. There is lot of storage/ crawl spcae for storage. The backyard has a large concrete patio area, gazebo, storage shed & a concrete pad that opens up in the back alley for you to park your trailer or RV. The fully fenced backyard offers trees, shrubs, flowers, a water fountain & lawn area. The home has newer central A/C, has a central vacuum & underground sprinkler system. The attached 2 car insulated garage comes with storage cabinets & hooks. Call today to book a private tour! (id:42386)
318 Lehrer Manor
Saskatoon, Saskatchewan
Stunning 2-Story Home in Hampton Village, Saskatoon! Welcome to your dream home in the heart of the vibrant Hampton Village neighborhood! This immaculate 2-story residence offers over 1500 square feet of living space, meticulously designed to meet your every need and exceed your expectations. As you step inside, you'll be greeted by the inviting ambiance of the open-concept floor plan, seamlessly connecting the spacious kitchen, comfortable living room, and dining area. The kitchen is a chef's delight, boasting modern appliances, ample storage, and a large center island perfect for meal preparation and entertaining guests. Venture upstairs to discover the private quarters, including a lavish primary bedroom complete with a 4-piece ensuite bathroom, offering the ultimate retreat after a long day. Two additional generously sized bedrooms provide plenty of space for family members or guests, while a fantastic bonus room offers versatility as a playroom, lounge area, or home office - the choice is yours! Outside, the fully landscaped backyard beckons you to enjoy the great outdoors, with plenty of space for outdoor activities, gardening, or simply relaxing in the sunshine. Conveniently located in Hampton Village, you'll enjoy easy access to a wealth of amenities, including parks, schools, shopping, dining, and more. Plus, with quick access to major thoroughfares, commuting to downtown Saskatoon or beyond is a breeze. Don't miss this rare opportunity to make this exquisite home yours! Schedule your private showing today and experience the epitome of modern living in Hampton Village. Call your trusted local real estate expert to arrange a viewing before it's gone! (id:42386)
330 I Avenue N
Saskatoon, Saskatchewan
Welcome Home! This brand new home awaits you! Walk into sleek, bright design with modern finishes . Wide stairwell with natural light, vinyl plank flooring which also carries throughout. You will have laundry & mechanical area with additional storage on this side. Completely separate air exchange. There will be a credit for appliances from the builder. Very spacious living room, with lovely oversized window. Kitchen features an abundance of cabinetry & pullouts, large pantry & a unique storage cabinet. Dining room looks right out to your 10X10 deck. 2 bedrooms on this level. 20X24 detached garage. The secondary suite is fully self contained. Walk into a very spacious, bright stairwell with well appointed area for coats & shoes. Trendy, white kitchen, nice sized living room & bedroom. There is laundry & mechanical room complete with its own air exchanger. Call YOUR Realtor for your private showing today! (id:42386)
A & B 3957 James Hill Road
Regina, Saskatchewan
TOWNHOUSE DUPLEX WITH 2 REGULATION SUITES IN HARBOUR LANDING! Welcome to Parliament Point, these 2 bed, 3 bath units offer 980 sqft of functional living space. The property is freehold so no condo fee’s here. Both units features a nice open main floor plan with Island kitchens with dark cabinetry, light counters, soft close drawers and stainless steel appliances. The main floors are complete with a 2 pce bath, main floor laundry and large balcony with BBQ hook up. Upstairs to a good size primary suite with walk in closet and 4 pce ensuite. The good size 2nd bedroom and main 4 pce bath complete these levels. The basements are ready for development and include insulated walls and a rough in for a 4th bathroom. There are very neutral and contemporary finishes throughout the interiors. These units have one exclusive electrified parking spot each, the complex is built on piles and includes a metal roof. The fridge, stove, washer, dryer, and window treatments are included. This is a prime investment opportunity and one of the units currently has a month to month renter that can vacate or stay depending on the Buyers preference. This property is close to parks, shopping, schools and bus routes. Contact your Realtor for more information or personal tour. (id:42386)
15 Saint Peters Acres
Lajord Rm No. 128, Saskatchewan
Located just 20 minutes from Regina, 13 minutes from White City SK, is this quiet, peaceful, private lifestyle acreage living. This location offers approx. 6.65 acres of prairie landscape with lane access from a good all season road. This home backs onto Manybones creek! A 1,475 square feet manufactured home was set up in 2012 on permanent steel screw pile foundation & is serviced with natural gas for heating, electricity from Saskpower grid, an oversized well (ample drinking water, treatment equip incld) for water, & oversized underground chamber system for sewage. Oversized double garage is heated and insulated (plywood on wall will be completed soon). The main floor is spaciously designed. The kitchen is a good size with great storage. The bedrooms are all a great size with large widows allowing for maximum natural lighting. There is a hydrant well for the water source, a conduit out to the well of future development, and Generac back up generator for power. Direction From Regina: drive 15km SE on highway 33 (Arcola Ave) until you see the "Shrine of Our Lady of Lourdes" sign, turn left (East) and drive 11km, property is on south side of the road. It is the first of the 4 homes. Mapping pin on this listing is accurate. Property tax is $2300 (2023). More details about property improvements are available upon request. (id:42386)
33 Finch Crescent
Thomson Lake, Saskatchewan
Need to de-stress? This could be the answer! This immaculate , cottage style mobile home still smells brand new, and is move-in ready! The 1000 sq. ft. two bedroom home features large windows, on all four sides, and a professionally designed, spacious two sided covered deck. This home is secured down with steel post pilings, plus the skirting is fully insulated. The front yard offers low maintenance xeriscape landscaping, and the fully fenced back yard has an underground sprinkler system to water the lawn. There is also a golf cart garage, with back alley access, close to the golf course. Upon entering the front door, you'll discover an open concept living/dining/kitchen combination that boasts vaulted ceilings, that just open up the whole space! The kitchen features gorgeous maple cabinetry, with LOTS of drawers, plus a cozy breakfast bar. The primary bedroom is at the far end of the home, for privacy, plus there is a second bedroom, and a four piece bath, with the laundry area across the hall. There is central air conditioning for those really hot days!! Note: All furniture is included!! This home shows pride of ownership, and is located on a thoughtfully planned crescent, minutes away from all the Park's amenities. Thomson Lake Regional Park was recently awarded " Park of the Year" for 2023, and offers a 9-hole golf course with a Club House, concession, mini-golf, outdoor swimming pool, fishing, boating, driving range, and of course, the perfect place to RELAX! Come see this special home today!! (id:42386)
68 Victoria Avenue
Yorkton, Saskatchewan
68 Victoria Ave in Yorkton, SK. Residential lot close to the downtown business district. Schools in a close proximity, elementary and high school. Lot measures 35' x 124' with back lane access and mature trees. (id:42386)
156 9th Avenue E
Unity, Saskatchewan
Would you be looking for a large yard? Then here it is, lot is 72' wide by 140' deep; located in a desirable family orientated area right close to the Ball diamonds and park and swimming pool; 4 bedrooms and 2 bathrooms; bi-level makes the basement windows large and bright; new hot water heater installed in October of 2023; new built-in stainless steel dishwasher in 2021; new microwave in 2023; central air conditioning, reverse osmosis, garburator; family room features a wood stove that is not presently in use; double attached garage is insulated and heated; back yard is fenced; 2 garden sheds and a small green house; back yard has 2 apple trees; RV parking in back yard; covered back deck; interlocking block double driveway. (id:42386)
15 275 Alpine Crescent
Swift Current, Saskatchewan
Experience the ultimate in condo living with this bright and spacious two-bedroom condo! The open concept floorplan provides fantastic cityscape views from the sizable living room with a corner woodburning fireplace, or in the adjacent sunroom off the principal bedroom. You'll have a front-row seat to breathtaking views of the city, country, and greenspace from your front window. With 1,146 square feet of living space, the spacious open concept floor plan features upgraded luxury vinyl tile flooring, a dumb waiter, and an oak kitchen with a working island. The principal bedroom boasts a 3-piece en-suite and walk-through closet. Descending the stairs to the lower walkout level, you are greeted by a spacious family room, an updated 3 piece bath, laundry room and finally a double attached garage with ample storage, all with NEWER vinyl tile excluding the family room. Double attached garage with ample storage. Updates include an energy-efficient furnace, and central air NEW in 2022. NEW living room window installed July 2023. Alpine Village amenities include an indoor saltwater swimming pool, hot tub, sauna, exercise area, reservable rec area, wet bar & shuffleboard table. Condo fees ($450/m) cover water, sewer, building & ground maintenance, common area maintenance, reserve fund, snow removal, and lawn care. Book a viewing today to unlock your lifestyle! (id:42386)
1005 Shannon Road
Regina, Saskatchewan
Great bungalow in Whitmore Park featuring 4 bedrooms and 2 bathrooms. This home has an open living room area with kitchen/dining room seeing some major upgrades including granite, new windows, cupboards with lighting and flooring . The basement has been professionally renovated featuring a nice sized family room, bedroom, 4 piece bathroom and laundry room. Outside you find a fire pit area, composite deck, double detached garage, wired for an EV. This home has many upgrades including newer panel, shingles, fence ,windows and Radon Removal System as well as spray foamed basement. Call your agent for more info (id:42386)
7 Emerald Ridge
White City, Saskatchewan
Set on a massive, tree lined lot, this impressive executive home will take your breath away from the moment you step inside. The architectural design and fine finishes are exceptional. To the right of the beautifully tiled foyer is a den that is perfect for an office or sitting room and on the left is a spacious formal dining room. Up three steps takes you to the living room that features a stunning two way fireplace that separates the open space from the kitchen. An abundance of custom cherry wood cabinetry, island with breakfast bar, granite counter tops, wine fridge, butler’s pantry, entry to the dining room and stainless steel appliances are offered in the chef’s dream kitchen. The primary bedroom is a true oasis with a fireplace, spacious walk in closet and a spa like five piece ensuite with dual sinks, jetted tub and shower. There is an entrance from the bedroom to the three season sunroom that has an amazing view of the private backyard. The main level is completed with a large second bedroom, four piece bathroom, convenient laundry room and direct entry to the garage. The tasteful finishes continue to the basement that is developed with a spacious recreation room with wet bar and a theatre that comes complete with built in cabinets, projector, screen and sound system. Oversize windows brighten the third bedroom that is beside the three piece bath that features an oversize walk in shower. A flex room with cabinetry and sink could be an ideal craft or playroom. Enjoy the peaceful landscaped backyard from the large tiered deck with a built in pond. It leads to the firepit area and secluded garden corner. A four car attached garage is fully insulated, heated and offers ample room for storage, workshop and RV parking. (id:42386)
3131 33rd Street W
Saskatoon, Saskatchewan
Welcome to 3131 33rd Street W! This cute bungalow in Massey Place is complete with 3 bedrooms and 1.5 bathrooms, central AC, a play structure in the backyard perfect for kids, direct access to Archibald McDonald park from the back and an oversized 2 car garage. This home has had a total makeover on the main floor, including new flooring, paint, new light fixtures throughout, new hardware on the cupboards, a new vanity in the bathroom, and more - all done in 2024! Before you call this place home, it will also get BRAND NEW appliances in the kitchen, plus the shingles on both the house and garage will be replaced! The basement is ready for someone to give it some love and is perfect for someone who is handy and likes a project, or ready for development for someone who wants to hire a professional. The possibilities are endless, whether you want a basement suite or extra living space. It's conveniently located close to circle drive, as well as to the many amenities Confederation and Blairmore have to offer including grocery stores, coffee shops, fast food places, and more! Don't miss out on this opportunity, call to book a showing today! (id:42386)
367 Pichler Crescent
Saskatoon, Saskatchewan
Located in desirable Rosewood, this home is steps to the park and walking trails that connect you to the neighbourhood, and all Rosewood amenities are a quick drive or bike ride. Arriving at this beautiful modified bi-level, you’ll find a triple attached garage and great curb appeal with a mixture of stucco and stone. The main floor of this home welcomes you with a big bright open concept living room, dining room and kitchen equipped with beautiful flooring, cabinetry, stainless steel appliances and a corner pantry. Also located on the main floor are two bedrooms and a 4 piece bathroom. Head up a few steps to the primary bedroom suite that boasts a walk-in closet and a large ensuite bathroom with a soaker tub, standalone shower and dual sinks. Heading downstairs there is a fourth bedroom that could be used as a home office or play room for the kids, and a mechanical room. This home also has a 2 bedroom legal suite accessible from both the outside, as well as direct access from the attached garage, which is partitioned off from the rest of the garage belonging to the main house. Legal suite is on its own furnace (not electric heat), separate meters, and boasts a beautifully finished kitchen with granite countertops. The back yard is fully landscaped, with a large deck, grass, and fruit trees. (id:42386)
1140 Harrison Way N
Regina, Saskatchewan
Welcome to 1140 Harrison Way N, a beautiful 2,000 sq ft two story located in the highly desirable Lakeridge neighborhood. This 4 + 1 bedroom, 4 bathroom home has been well loved and maintained by its current family and is sure to make a new family very happy. Located just steps away from Lakeridge Park, within walking distance to elementary and high schools, the location is 11/10. The property has received many upgrades over the years and is turn-key ready. Upon entering, you are greeted by bright natural light, vaulted ceilings, high-end laminate flooring and a large living room. The kitchen has updated cabinets, granite counters, a full appliance package + wine fridge and a matching built-in buffet accented by the dining area and patio doors. A second living room with built-in bookshelves and wood wood-burning fireplace is suitable for a less formal family area. Finishing the main floor there is an office, 2 pc powder room, main floor laundry and access to the double car garage (23x21). The second floor features two large secondary bedrooms, the updated main 4 pc bathroom and the luxurious primary bedroom. The large windows, a soaker tub & tiled shower with a walk-in closet make this primary bedroom a beautiful space to unwind and relax. The basement is fully finished with a good-sized rec room, the 4th bedroom, a 2 pc bathroom, an additional den or storage room and the utility room. The private backyard features a hot tub, turfed yard and a large deck suitable for a great backyard bash. A few notable upgrades to the property include shingles & eaves (2022), furnace (2018), air conditioner (2022), garage doors (2023), fence & deck (2017) and more. The property has been repainted inside & out and has upgraded bathrooms, windows and doors. Contact your real estate professional for more information on the home and to schedule your private viewing. (id:42386)
114 Corrical Drive
Turtle Lake, Saskatchewan
Introducing this two-story, split-style cabin nestled in the resort village of Turtle View, on the east side of Turtle Lake. This spacious retreat boasts four seasons of charm, offering ample space for your family and potential guests with its four bedrooms and two baths, complete with an attached garage. On the main floor, discover a generous mudroom/laundry area, a kitchen and dining space featuring a cedar tongue and groove vaulted ceiling, a four-piece bathroom, one cozy bedroom, and a living room with a convenient wet bar for entertaining. Ascending upstairs, featuring a three-piece bathroom and three generously sized bedrooms, along with a balcony offering panoramic views. Outside, appreciate the convenience of a sandpoint well and two septic tanks, while the covered deck invites relaxation and gatherings. Don't miss the opportunity of lakeside living. Call today to schedule your exclusive viewing. (id:42386)
5132 Dewdney Avenue
Regina, Saskatchewan
Welcome to 5132 Dewdney Avenue. This 750 square foot bungalow has seen many updates over the last 15 years which include both bathrooms, upgraded windows, Kitchen, shingles, eaves & downspouts, siding & insulation, newer deck & shed as well as front step. The home has an abundance of light which comes in with the home facing south. The layout of the home flows with two good sized bedrooms next to the updated 4-piece bathroom. It has white kitchen cabinets with a tiled back splash & Corian counter tops & an open concept to the living room. Another feature of this home is the hardwood floors throughout the main floor that are in mint condition. The basement is finished off nicely with a family, updated bathroom & a large 3rd bedroom. The backyard is fully fenced with a nice deck & perennials. There is extra parking in the back & room for a large double garage. Being close to great restaurants, Pasqua hospital, medical clinics, and gorgeous parks makes this a great option for a buyer. Call today to book a private showing. (id:42386)
14 Pike Street
Pike Lake, Saskatchewan
You know how you get that excited feeling when you are planning to go to the lake - whether it is for a couple nights, a week, or even longer! You get all packed up, making sure you do not forget anything at home. You get in the car, and it sinks in... 2 hour drive!! What would you do if that drive was only 20 mins?!? Better yet, what if you just lived at the lake and you were only 20 minutes from the city?!? It is with our greatest pleasure that we bring you the ultimate lake property! Over 1,600 ft2 of living space in this gorgeous property. This 2006-built bungalow has undergone a COMPLETE facelift. Every square inch has been upgraded! From relocating the kitchen to adding a private casita for your guests, from gas fireplaces (inside and out) to a screened-in dining area overlooking the lake, from the insanely gorgeous xeriscape street appeal that may as well have been manicured by an aesthetician to the 1,000 ft2 of wraparound decking, from the plumbing to the electrical, from the cedar post-and-beam to the riverstone accents. It all came from a vision this owner had, and it has accrued into the masterpiece you see here. Whether you are looking for that perfect lakefront cabin away from home, or you are wanting to move to the lake year-round, this beauty is just waiting for you to see it in person. Call your favourite Realtor TODAY! Check the Virtual Video for the 3D Matterport Tour: https://my.matterport.com/show/?m=cJjzgEZbZvr&play=1&brand=0&mls=1& (id:42386)
82 Hatton Crescent
Regina, Saskatchewan
Welcome to this one of a kind property located on a quiet crescent in East end Regina. Nice street appeal with low maintenance stucco with stack stone accents. Front foyer leads to the front living room with hardwood floors. Kitchen has been remodeled with flat front wood cabinets, quartz counters, island with prep sink with garburator, gas stove with double oven, tile back splash, undermount lighting, garbage/recycling drawer, & raised dishwasher. This is truly a great space for the chef in your family!! Dining area with newer vinyl flooring is off the kitchen area. Amazing 400+ sqft addition added in 1997. It is stunning with an 11 ft vaulted ceiling, wall to wall windows with South exposure to provide an abundance of natural light., maple hardwood floors, gas fireplace flanked by stack stone, & garden doors to patio area. There is also side entry with foyer for easy access to garage area. There are 3 bedrooms on the main level all with hardwood floors. Main bathroom tastefully updated with tile flooring, jetted tub with tile surround, vanity with granite counter. Open tread stairs leads to basement which offers a large rec room with new carpet and big windows. Den with new carpet would make a perfect home office or gym! The basement bedroom is bright and currently used as a hair salon (seller can remove sink if desired). The basement bathroom boasts an updated oversized tiled shower with rain head, dura ceramic flooring & good storage. Laundry area has a convenient soaker sink, nice built in's, extra fridge & upright freezer (included). Enjoy extra outdoor living space on this pie shaped lot. There are 3 patio area's ( one has a free standing roof), gazebo area, and there is a gas line for bbq. What a great outdoor space! Double det garage is approx 22 by 28 ft, is fully insulated, newer gas heater, 220 plug & numerous built in shelving. 10 x 16 shed for extra storage! Triple concrete driveway. This stunning home must be seen to be appreciated! (id:42386)
792 Centre Street
Shaunavon, Saskatchewan
Welcome to 792 Centre Street. The long gravel drive leads you up to the house with space to park at least two vehicles. The backyard has great space for a good sized garden and is fenced in. The house hosts a good sized kitchen with lots of cupboard space. The living room is large and has great light from the large West facing window. There is two bedrooms and a 4 pc bath on the main floor. The basement can be turned into a self contained suite. There is a kitchen/dining and two more bedrooms and a 3pc bath. The laundry is located in the utility room with extra space for storage. This is a great find in Shaunavon! (id:42386)
502 Southshore Drive
Emma Lake, Saskatchewan
Right in the heart of it all! This extensively redone very low maintence cabin/ home is steps away from anything available in Emma lake. Mini Golf, Store, Ice cream, the only bar on the lake and soon the only car wash on the lake. Northern Pike, Walleye and Perch can be found in for the fishermen in the family, with a launch and Marina about 2 blocks away. For the sunbathers one block down the road is the best beach Emma Lake has to offer with all day and evening sun. There are plenty of activities for all ages and interests from your new doorstep. Fully dressed with all of the conveniences of home it could easily be your 4 season home. 30 minutes out of Prince Albert awaits you new lake paradise. (id:42386)
203 1st Street S
Middle Lake, Saskatchewan
Impressive Family Home in Middle Lake, Saskatchewan. Discover pride of ownership in this well-maintained 1½-story family home. Located just 5 minutes from Lucien Lake Regional Park, where fishing, water sports, and summer activities await. Middle Lake is a quiet, small town with abundant amenities, conveniently situated only one hour from Saskatoon or Prince Albert and 25 minutes from the rapidly growing city of Humboldt. Built in 1946, this well-constructed home has seen many upgrades and is in good condition. 5 Bedrooms, 2½ Baths, spacious living across 1700 sq. ft. on two levels, with a partially finished basement. Original hardwood in the living room and master bedroom. Many of the windows have been replaced as well as the shingles. Upgraded electrical service to a modern 200-amp electrical system. New water heater in 2020, furnace and duct work in 2005. The 75’ x 150’ landscaped yard includes 2 apple trees, fire pit and a single detached garage. Much more to see in the fantastic and affordable property! (id:42386)
1626 425 115th Street E
Saskatoon, Saskatchewan
Photos were taken in 2018 when the condo was owner occupied. It is now tenant occupied and 24 hours notice is required for all showings.This condo has 3 good size bedrooms with laminate flooring and a newer 4-piece bath. Upgraded inoleum and laminate floors throughout. The kitchen has newer cabinet faces, appliances, counter tops (with a double sink) and backsplash. The living room has plenty of natural light and laminate flooring. Has 2 closets in the hallway plus a storage room in the condo and one additional on the deck. Comes with all appliances, has ensuite laundry and 1 electrified parking stall is included but other are available for rent monthly. There is a rec center available for use with a memebership. Upgraded Duradeck cover on the deck as well as newer windows and patio doors. This building has newer siding and is located close to the visitor parking and bus route. Condo fees are $452/month (id:42386)
2 Riverwood Drive
Weyburn, Saskatchewan
This vacant lot is located in Riverwood. Located along the river shore among mature groves of sheltering trees and in the meadows of the former Souris Valley hospital site this neighborhood offers affordable housing in a secluded setting unique to this area. Call today for more information! (id:42386)
6513 Rochdale Boulevard
Regina, Saskatchewan
If you’ve been searching for affordable living, you won’t want to miss this 2 bedroom, 1 bathroom condo in Regina’s McCarthy Park neighbourhood. This condo offers an open concept layout with laminate flooring throughout the main living spaces, the unit is flooded with natural light and has been very well maintained. The living room is highlighted by a wood burning fireplace. There are 2 spacious bedrooms with a 4 pc bathroom conveniently located between the two bedrooms. As an added bonus you have in-suite laundry and plenty of storage, with space in the laundry room and a couple good sized linen closets. Outside is a nice patio space directly out your front door, plus you have an electrified parking spot. Don’t miss this opportunity to stop renting and get into home ownership, contact your real estate agent today to book your showing! (id:42386)
225 C Avenue S
Saskatoon, Saskatchewan
Amazing opportunity in the heart of Riversdale with a 50ft frontage only a half block off 20th Street. The price listed is for the land only which can be sold or will build to suit. Cash plus trades (other real estate or vehicles) will also be considered. The projected strip mall holds up to 10 stores with no parking or offset requirements. There is a paid parking lot next door as well. Projected gross revenue is upwards of $250,000 annually with a 10% ROI. B5C zoning allows for many different options of what can be built here. Don't let this opportunity pass you by!! (id:42386)
217 4th Avenue
Whitewood, Saskatchewan
This home has so much to offer and at such a great price! It features NEW shingles, flooring, light fixtures, appliances, front windows, and updated bathrooms! You'll also find central vac, central air, sump pump/back flow valve, and 220v in shed! Step inside to find a spacious porch with access into the double attached garage, the house, and into the back yard. The nice, bright main level offers a nice U-shaped kitchen open to the dining area and living room. There's 2 bedrooms with an additional room that can be used as a 3rd bedroom, office, toy room, exercise room, or whatever you may choose! The 4pc bathroom is absolutely gorgeous and has been recently renovated! The basement provides you with an additional bedroom, large rec room w/firestove, and a huge utility room/storage room! There's also an additional 4pc bathroom which has also been renovated and features lots of storage space in the custom built vanity! The fenced-in yard is like a peaceful park setting; full of mature trees, garden area, and a large shed. This move-in property can't be beat! Call today to view! (id:42386)
45 Banerjee Bay
Weyburn, Saskatchewan
This vacant lot is located in Riverwood. Located along the river shore among mature groves of sheltering trees and in the meadows of the former Souris Valley hospital site this neighborhood offers affordable housing in a secluded setting unique to this area. Call today for more information! Call for full list of available lots. (id:42386)
63 Riverwood Place
Weyburn, Saskatchewan
This vacant lot is located in Riverwood, which is the name of Weyburn's new exciting residential subdivision. Located along the river shore among mature groves of sheltering trees and in the meadows of the former Souris Valley hospital site this neighborhood offers affordable housing in a secluded setting unique to this area. Call today for more information! Call for full list of lots available (id:42386)
1392 99th Street
North Battleford, Saskatchewan
Curb appeal-Older well-maintained gingerbread style character home in the city of North Battleford SK. with two bedrooms, a four piece bath with tile heated floors, dining/living room, bedrooms, and office all with original wood floors, and wood fireplace in the living room. Backyard all new fencing 2023, garden area, and a single detached garage. Great starter home or investment property. (id:42386)
45 Cecil Crescent
Regina, Saskatchewan
Attention builders or anyone wanting to build a new bungalow accross from a passive park in Rosemont. Excellent scenic corner lot, currently with a 1480 sq ft basement already in the ground, cement floor is also installed. Double car garage off the lane. Please call for full details. (id:42386)
