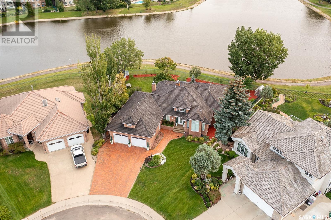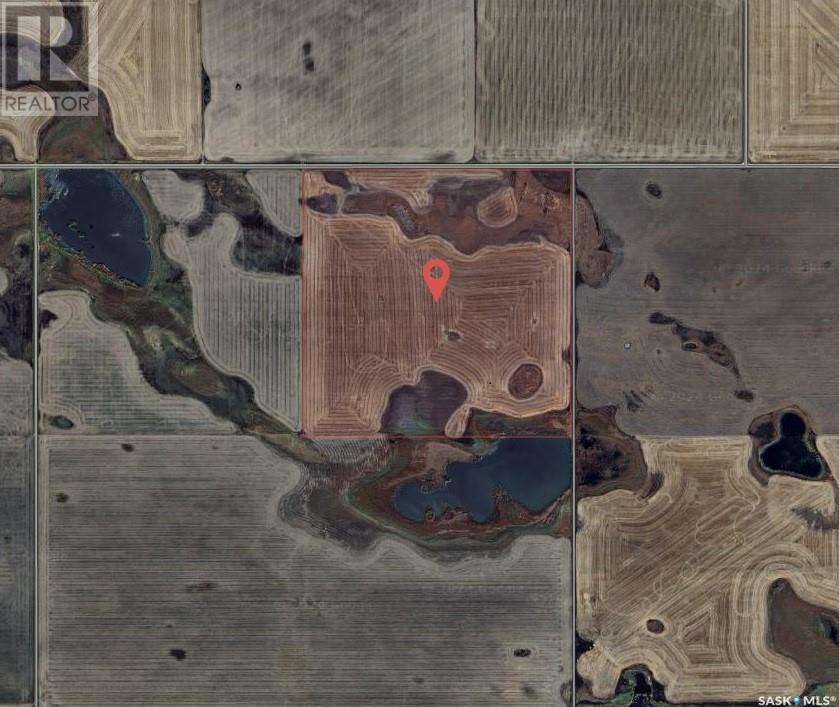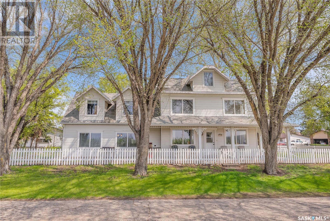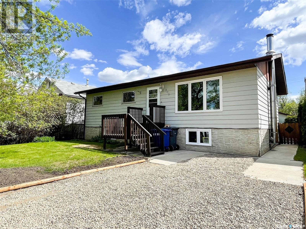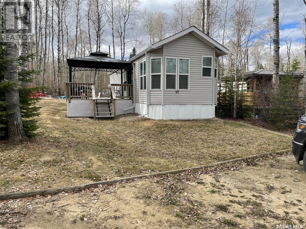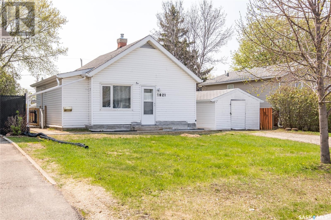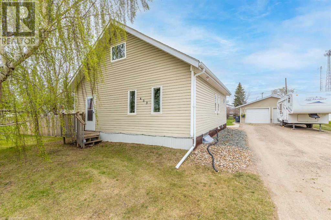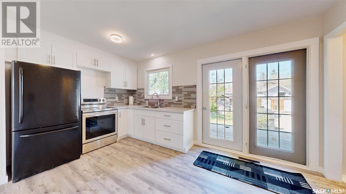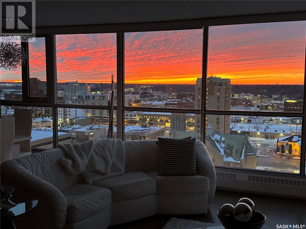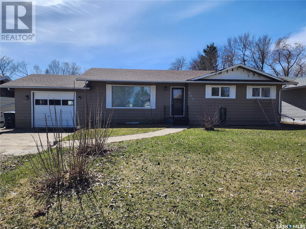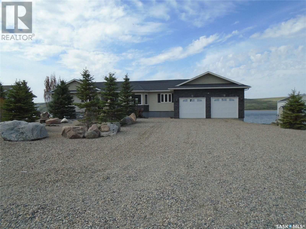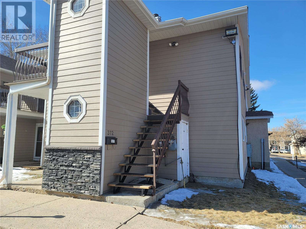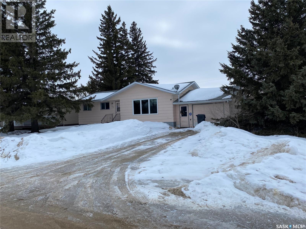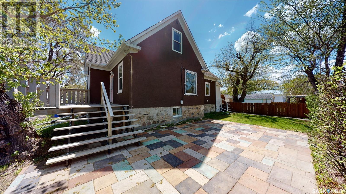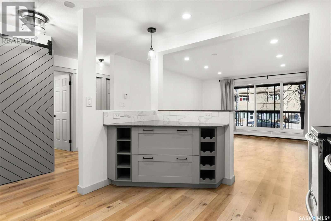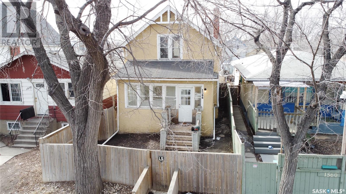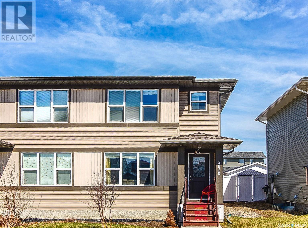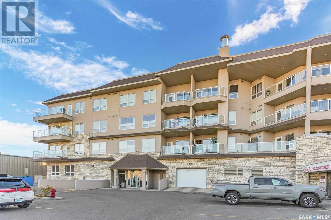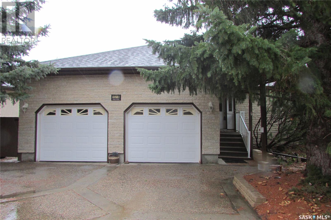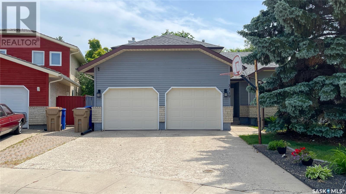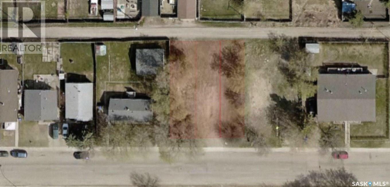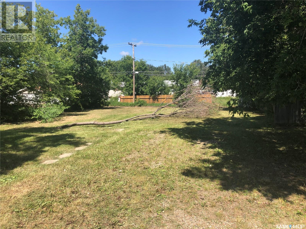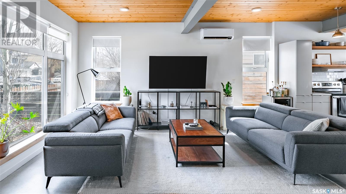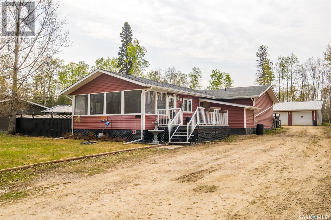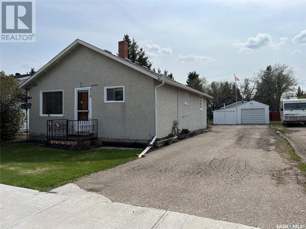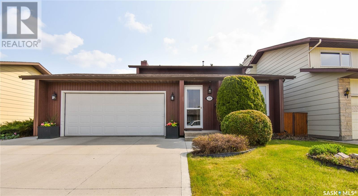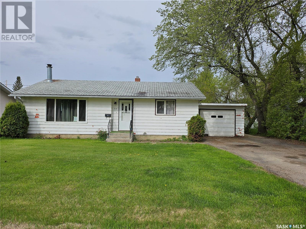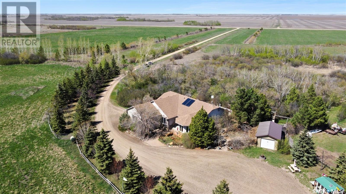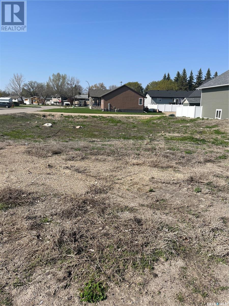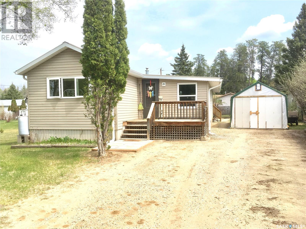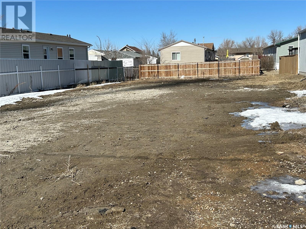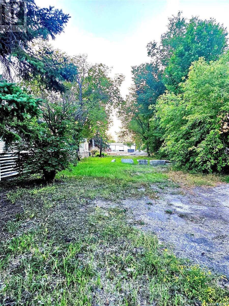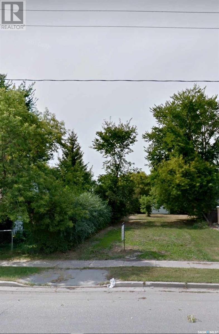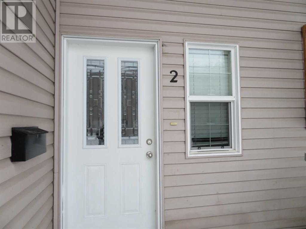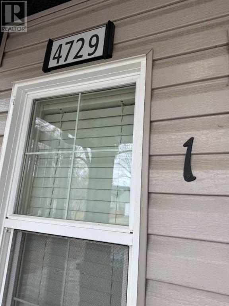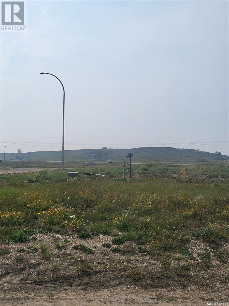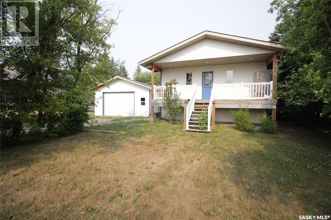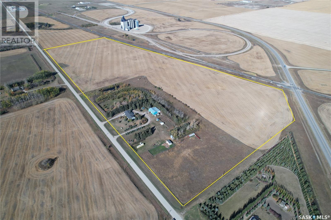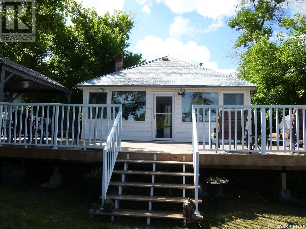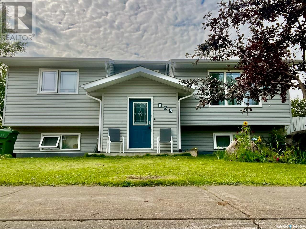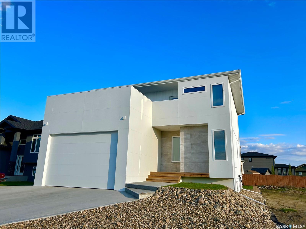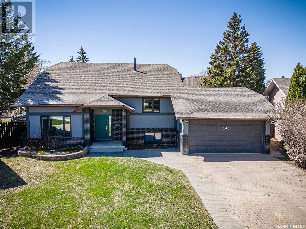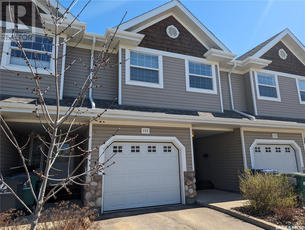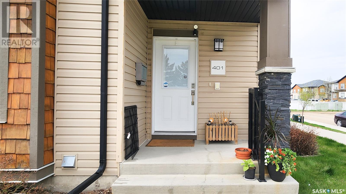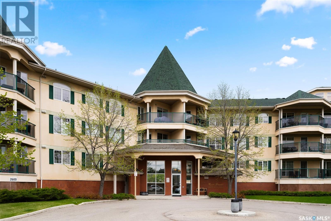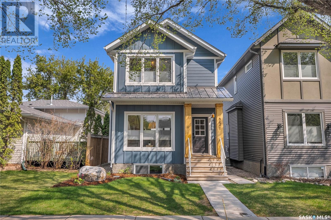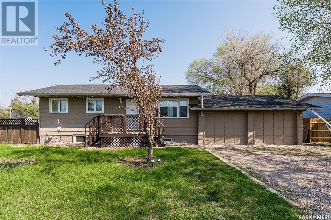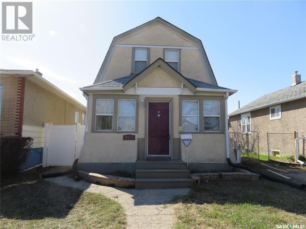Farms and Land For Sale
SASKATCHEWAN
Tip: Click on the ‘Search/Filter Results’ button to narrow your search by area, price and/or type.
LOADING
411 Braeside Bay
Saskatoon, Saskatchewan
Discover Lakeside Luxury with over 4000sqft of fully developed living space! This fully renovated Briarwood bungalow offers stunning lake views and a high end finish throughout. The entry welcomes you with soaring 13 ft ceilings, leading to a state-of-the-art Capella kitchen with waterfall quartz countertops. Both the upstairs and downstairs Kitchens, feature high-end appliances, enhancing both functionality and style. The primary bathroom features a Kohler shower system with body sprays and a large freestanding tub positioned to overlook the lake, creating a peaceful retreat. Each element of this home is designed with the highest standards, including a dedicated ‘mother-in-law’ suite, perfect for extended family or guests, offering both privacy and comfort. The expansive lower level includes a large recreation room—ideal for a fitness center or family entertainment area (the options are endless!). Car enthusiasts will appreciate the triple heated garage with a specialized HRV system to ensure optimal conditions for vehicles. Enjoy morning coffee and evening drinks on the heated patio overlooking the lake! And there’s more - the beautifully designed garden featuring illuminate brick steps, flowerbeds, raised garden boxes- invite relaxation and outdoor gatherings. Four sheds, one heated, offer additional storage and flexibility. This property not only promises luxurious living but also delivers a practical layout perfect for everyday comfort and grand entertaining. Experience a home where every detail caters to high-end tastes and practical needs, arrange your showing today. (id:42386)
Rm 218 Scheuermann Land
Cupar Rm No. 218, Saskatchewan
This grain quarter is located in the RM of Cupar #218 and boasts 139 cultivated acres with a crop insurance soil rating of C. This is very high-quality grain land! The land is rented for the 2024-2025 crop years. SAMA rates the topography of the land “level to nearly level” and the stone rating as none-to-few. There is good all-season road access to the land. (id:42386)
115 1st Avenue W
Vanscoy, Saskatchewan
Beautiful Updated Character Home! This spacious 2 ½ storey house has been completely upgraded to modern function while still maintaining its original charm and character. A perfect blend of modern and classic, this well-built home features 2290 sq ft, a grand entrance, a huge sunken living room with in-floor heating, a fantastic gourmet chef’s kitchen with a pantry and plenty of cabinets. The spacious adjoining dining room is surrounded by large windows and a high ceiling, providing an abundance of natural light. The main floor also has a large mud room, bathroom and laundry. The upper level features a lovely master bedroom with lots of room for a sitting area, a good sized second bedroom and a nice bathroom with a claw foot tub and separate shower. A great second level bonus room that’s open to the main level and offers the perfect place for a family room or den. The open third level is an amazing oversized bedroom with lots of windows in every direction and could also be an excellent studio or home office space. A good solid lower level with concrete foundation and lots of storage. Upgraded exterior, plumbing, wiring, furnace, water heater and newer central air conditioning. Enjoy the country views from the mature private fenced yard that includes a deck, patio, fire pit, fish pond, tree house and lots of perennials. Located in the town of Vanscoy, just minutes from the edge of Saskatoon and close to Pike Lake Provincial Park. (id:42386)
506 2nd Street W
Meadow Lake, Saskatchewan
Look no further! Great location, close to schools and walking distance to down town. Built in 1986 this 4 bedroom, 2 bathroom bungalow has a great layout at 1040 sq ft. The home is welcoming with earthy tones giving off a comfortable vibe; you will feel it the moment you walk through the door. Many recent updates such as shingles on house and double detached garage in 2015, fence in 2017, basement windows in 2016 along with some main floor windows to, water heater 2024, New sewer lines 2018, new water lines 2024 as well as basement carpet, trim and 3pc bathroom. A lot of big ticket items are done for you already saving you money, time and peace of mind. House has a wood stove, roughed in central vac, main floor laundry and plenty of great storage. 24’x26’ fully insulated garage has 2 overhead doors, 220 plug and separate room for workshop or gardening/hobby room. Yard has a cozy firepit area and an east facing deck. If you’re looking for a great house, in a great area don’t hesitate on this one! (id:42386)
C21 150 Okema Beach Road
Emma Lake, Saskatchewan
What a great way to get your foot in the door at one of the best lakes in Sask. This 2008 Park Model Mobile was moved into the Rothenberg Family Fun Park in 2014. Situated right around the corner from the Murray Point Camp Ground at Beautiful Emma Lake. Close to the lake, ski-doo and quad trails, fishing and all kinds of lake activities. This cabin has 2 bedrooms ,a full 4 piece bathroom , with a large eat in kitchen with plenty of cupboards, built in dishwasher, and Microwave range hood, and appliances included. Nice sized living room with patio doors to a large deck. Back yard features firepit area, shed, and deck has natural gas barbeque hook up. Shingles and eavestrough were redone approx 3years ago. This is a 3 season but needs very little to turn it into a year round. The mobile has been skirted in, and has an insulated floor. Presently it is sitting on a leased lot , but Rothenberg Family Fun Park wants the lot to be sold, in conjunction with the mobile. Rothenberg Family Fun Park would like approx $47,000.00 for the lot. Final numbers would have to be agreed upon by the buyer and Rothenberg Family Fun Park. Most inside furniture and outdoor patio furniture to stay other than a few personal items. This cabin has been very well maintained and it shows. Please call for more info. (id:42386)
1021 2nd Street E
Prince Albert, Saskatchewan
Here is a home located in a great quiet neighbourhood that is ready for a new owner. Why rent when you can own for about the same price?! Investors too - this is a great clean potential rental to add to your portfolio. This home is situated on a massive lot (49'x130') with alley access - excellent set up if you would like to add a garage/shop or just need the room to park your trailer and toys. This home has experienced some significant upgrades such as: maintenance free exterior, vinyl siding, eaves, soffits, fascia, PVC windows, exterior doors and even a 16'x12' shed that is cladded out the same as the house to match! Inside is a large open floorplan with upgraded cabinets, tiled backsplash/counters, all appliances included, updated lighting & paint too! The bathroom is a 4 piece that has also seen recent updates. The bedroom on the main has a nice sized closet and ample room. The windows in this home crank open for that perfect airflow and large windows to allow for an abundance of natural light. There is a nice front entrance and also a side entrance with a separate mudroom area - excellent for keeping the clutter away from main areas and possible suite in basement with separate entrance! This mudroom leads out to your semi private deck overlooking your mature landscaped and fenced yard! Downstairs is sure to impress with its recent reno - all new flooring, trim, doors, paint, lighting... it is very clean and cozy down there - and even room to add another bedroom if you choose. The furnace and water heater have also been upgraded. This home is ready for a new owner and should be seen to be fully appreciated, contact a Realtor today for your scheduled viewing! (id:42386)
402 2nd Street W
Maidstone, Saskatchewan
Totally refreshed 1,254 sq ft one and half storey house with detached double garage on large 90’ x139’ lot in Maidstone, SK. This well-maintained property has two bedrooms upstairs, the master on main, along with a fourth in the finished basement plus den and family room. This is one of those homes that makes you instantly feel welcome, from the new kitchen flowing through to the spacious living room. New refrigerator, stove, and hot water tank 2020. PVC windows, steel doors, vinyl siding, back deck, and fenced yard with patio. Electrical system upgraded to 125 amp, new shingles and eavestroughs on the garage, and back lane access to make parking your RV easy. Comes with all appliances. Just move and enjoy! (id:42386)
3106 Avonhurst Drive
Regina, Saskatchewan
Wonderful move in ready home in Coronation Park. Upon entering you will notice a roomy living room that is light and bright. Right next to it is the fully updated modern eat in kitchen with double doors to the back deck. Down the hall are 3 bedrooms and a beautifully updated bathroom. The basement is partially finished with a large recreation room, kitchenette with sink and fridge, a 4th bedroom and another room that could be used as an office, gym, or playroom. All the basement needs is a bit of finishing touches. However there is a fully finished 2nd updated bathroom in the basement. The laundry utility room includes a high efficient furnace and a newer panel box. Outside the home has a large yard which can fit 3 vehicles in the front driveway. The fully fenced backyard also has a gate that can be opened into the yard from the alley for more parking – maybe an RV or you can even build a garage. There is a back deck, patio, and firepit area. Recent updates include – new updated kitchen, all main floor flooring, fully painted main floor, all new baseboards, exterior front and back doors, some newer windows, newer panel box, hi efficient furnace, and shingles within the last 10 years. Coronation Park offers elementary and high schools (Public, Separate, and the Regina Huda School), shopping, restaurants, etc. This is a great home to get into the market with the possibility of finishing the basement to have rental income. (id:42386)
1704 315 5th Avenue N
Saskatoon, Saskatchewan
Bask in breathtaking city views from this sophisticated 2-bedroom, 2 bath condo on the 17th floor in downtown Saskatoon. This upscale residence offers underground parking, an indoor pool, hot tub, sauna, two rooftop patios, and more, promising a life of luxury! Revel in the airy open-concept layout, expansive floor-to-ceiling windows and a generously sized Master bedroom. Experience a contemporary kitchen featuring sleek quartz countertops, stainless steel appliances, and a spacious island. Enhanced storage solutions by Creative Closets elevate organization while central air ensures comfort. Discover premium upgrades at every turn, making this space both stylish and functional. Benefit from heightened security features like key fobs and surveillance cameras. Ideal for professionals, students, or anyone desiring a prime location near the university, river, hospitals, and downtown attractions. Condo fees include all utilities. Reach out to your preferred Realtor to schedule a viewing today! (id:42386)
707 Grey Avenue
Grenfell, Saskatchewan
707 GREY AVENUE, GRENFELL SK a new family home on the market in this progressive community. Situated between 2 schools in a great location this 1100 Sq. ft bungalow has a great layout. 3 main floor bedrooms , a spacious living room with dining room , bright white kitchen and a large 4 piece bath complete with walk in shower and corner soaker tub. Basement is partially finished, find an open rec area, a 3 piece bath, utility room with laundry and a wall of shelving (lots of storage) Attached single garage is 16' x 24' which is an asset. This home will need some new paint, perhaps some flooring and odds n' ends, that is up to you! If you are currently looking for a starter home for your family, I highly suggest this is one to add to your list while searching in GRENFELL! Listing agent will be waiting to hear from you! (id:42386)
6 Deer Ridge Estates
North Grove, Saskatchewan
Welcome to this 6 bed, 4 bath sprawling bungalow walk-out with direct water views located at North Grove! There are an abundance of features to this property some of which include: 2 concrete water cisterns-connected (1600 Gallons each), 2 concrete septic tanks-connected (1600 Gallons each), power to the north area of the yard for future shop, complete basement is ICF, extra concrete piles every 4' with 15mm rebar around the foundation, in floor heat in garage and basement on separate zones with thermostats and glycol filled lines, newer Navian boiler (bottom glycol/top tankless hot water heater), newer Grundfros water pump (on demand), Culligan water softener on demand, acid stained concrete floors with boarders (epoxy coated enamel), 12' garage ceiling, in basement the 2 rooms under garage are ICF and have in floor heat (1 accessed from outside, 1 from inside), brick patio under the 83' upper deck which was built with treated lumber and composite top, Regal aluminum railing, plenty of LED lights, 6 semi loads of rock hauled to lakeside of the house for retaining wall, 30 semi loads of gravel for plenty of parking, 200amp service with extra panel, ground fault box pre-wired for future hot tub, two 220 volt power outlets to the garage, 220 volt plug-in in furnace room, multiple 30 amp plug-ins in garage and area, wired for spotlights under deck, 20' Evergreens out front with a charcoal slate fire pit area, hot and cold water to the entrance of the house, smoke tinted windows in the basement on south and west side, each deck pillar has 8' concrete pile, surveillance cameras on both sides and one in basement wired to the furnace room with lockable junction box, stereo wires to all 4 corners of basement, Knotty Pile baseboards and trim (in basement), oak trim and maple cabinets upstairs, outside room is heated and could be used as guest room/storage room and roughed-in plumbing for a future bar in the basement. (id:42386)
Drive 372 Cedar Meadow Drive
Regina, Saskatchewan
Welcome to your charming Lakewood retreat! Nestled within a serene complex, this two-bedroom condo offers a delightful blend of comfort, convenience, and style. Step into the inviting front-facing living room, where natural light dances on the hardwood floors, creating a warm and welcoming ambiance. The focal point? A wood fireplace, perfect for cozy evenings spent curled up with a book or gathered around with loved ones. The adjacent kitchen boasts sleek black appliances and ample counter space for culinary creations. A convenient dining area awaits, providing the ideal spot for enjoying meals with family and friends. Two well-appointed bedrooms await, with one generously sized room accommodating a king-sized bed effortlessly. The full bathroom features a large vanity and a tiled shower/tub combo with built-in shelving, combining functionality with modern aesthetics. Enjoy hot summer days inside with the central air conditioning. Step outside onto your private balcony and savor views of the condo surroundings, offering a peaceful retreat right at your doorstep. Parking is a breeze with one spot conveniently located right outside the unit, and the option for an additional spot (Stall #3) available for just $21 extra per month. With condo fees at $280 per month, covering maintenance and amenities like a playground for young kids and ample guest parking, convenience is key. Plus, the complex's prime location within walking distance to MacNeil School, convenience stores, and a variety of restaurants ensures that everything you need is within easy reach. Don't miss out on the opportunity to make this Lakewood condo your new home. Schedule a showing today and experience the perfect combination of comfort, convenience, and community! (id:42386)
200 Gordon Avenue
Orkney Rm No. 244, Saskatchewan
Solid home located in the desired collacott subdivision, highway 52 west, close to Deer park golf course, and on a very large lot. Enjoy living country life with the amenities of the city within a short 2 minute drive. The home is hooked up to public water and sewer system, natural gas heating. Three bedrooms ae located on the main floor and one full bathroom. Kitchen and dining room are a generous size, with garden doors leading out on the deck and back yard. The large livingroom complete the man floor. The lower level is partially finished with one bedroom, bathroom ( shower needs to be completed), laundry area and a rec room, den. There has been upgrades done to the home with some newer windows, furnace and deck. Direct entry from garage to the house. Mature trees shelter the the large property . Being on a corner lot, there is access to the back yard from the street. If you are looking to build a shop, this is a great location. Check out this prime located property today (id:42386)
113 Manor Street
Arcola, Saskatchewan
EMBRACE THE CHARGE OF THIS WONDERFULLY MAINTAINED CHARACTER HOME - FENCED BACK YARD WITH GARDEN BOXES, DETACHED SINGLE GARAGE, SIDE STAMPED CONCRETE PATIO - MANY INTERIOR & EXTERIOR UPDATES! From the Front deck you enter the front foyer with built-in storage and heated ceramic tile floor that leads to the centrally located living room with 9' ceilings. On the south side of the home is the Kitchen and dining room that has access to both the living room and back Mudroom/laundry. Off the Mudroom you can enter the 4pc Main Bathroom and additional 3 season back porch. At the top of the original Staircase you have a L-Shaped Landing with built-in storage and rooms entering the Primary Bedroom, 2nd Bedroom, 2pc Bathroom, and the 3rd Bedroom with additional bonus space (not included in the sq.ft.) and walk-in closet. The masonry basement with concrete floor is well maintained and great for storage with many built-in shelves; utility areas for gas boiler, water heater, (May 2023), and 100 Amp Electrical Panel. INCLUDES: Fridge, Stove, Range Hood, Washer & Dryer, Portable Air Conditioner & Dehumidifier; Window Treatments. UPDATES TO HOME with majority between 2011-2019: Deck, Drywall, Flooring, Windows, Shingles, Eaves/Soffits, Bathrooms, Water Heater, upstairs & downstairs Insulation; majority of wiring. Enjoy this lovely yard on this corner lot with additional paved parking running along the North side of the street. This Property is located adjacent to the School, and a block from Playground and Downtown businesses. Explore the full potential of this remarkable property through the immersive 3D Tour offering comprehensive insights and 360-degree view of interior and exterior. Make this Home Your New Sanctuary! (id:42386)
103 2160 Cornwall Street
Regina, Saskatchewan
What a fantastic location to find yourself living right in the middle of all downtown conveniences. This beautifully renovated 786 sq ft 1 bed, 1 bath condo unit is located in the downtown transition area. Owning this home puts you in walking distance to downtown Regina, coffee shops, restaurants, downtown shopping and boutiques. The condo itself features a good sized private deck to take in the warm sunshine all year long and the oversized patio doors allows natural light to flow into the home. The bright living room space has a cozy electric fireplace, wonderful laminate flooring throughout, and an above TV mount. The open concept layout allows a great flow into the gorgeous white kitchen which offers stone counters, an abundance of cabinets as well as an upgraded stainless steel appliance package. The primary bedroom features a custom wall and walk-in closet, and the stunning 4 piece renovated bathroom is just down the hall. Within the unit you will find your own laundry and good sized storage space. This condo also includes a designated surface parking stall, so no need to worry about finding street parking. The low condo fees of $390 per month include common area maintenance, external building maintenance, garbage, heat, common area insurance, lawn care, reserve fund, sewer, snow removal and water. Don’t forget to take the full video tour. (id:42386)
1566 Retallack Street
Regina, Saskatchewan
Welcome to 1566 Retallack Street in the Washington Park neighborhood close to downtown, bus routes, restaurants and local shopping. This adorable 1919 built, 3 bedroom 1 bathroom, 810 square foot 1 ¾ storey house sits on a 25 by 125 rectangular lot. The front and back yard are both fully fenced. The backyard is large with a deck perfect for BBQs and a lawn. There is also access to the 20 by 24 double detached garage that is fully insulated. You enter the home into the bright porch that would make a lovely area for your morning coffee or reading a book. The livingroom is next with modern vinyl plank flooring which flows seamlessly into the dining area. The kitchen has a breakfast bar and included fridge, stove, and dishwasher. Upstairs starts off with the spacious primary bedroom with original hardwood flooring. Next is the 4 piece bathroom and finally two more bedrooms. This home is finished off with a full basement. Although it is unfinished it is newly painted and very clean. The washer and dryer are included. (id:42386)
2810 Rochdale Boulevard
Regina, Saskatchewan
Welcome to your new home sweet home at 2810 Rochdale Blvd, right in Regina's Hawkstone neighborhood! Built by the trusted Dream Builder in 2017, this place is ready and waiting for you. As you step inside, you're greeted by a cozy living area with a 2 pc bathroom , perfect for hanging out with family or hosting friends. The kitchen is a real gem, with shiny quartz countertops and plenty of space for cooking up delicious meals. Plus, there's a dining area for enjoying those meals together. Upstairs, you'll find 3 good bedrooms, so everyone has their own space to relax. And there are two full bathrooms, including one attached to the master bedroom for extra privacy. But wait, there's more! The basement is all finished too, with a cool rec room for movie nights or playing games. There are even more bedrooms down there, along with another full bathroom. Outside, the backyard is fenced and landscaped, so it's ready for you to enjoy. And there's a big garage for parking your cars or storing your stuff. Best of all, this home is super close to parks, shopping, and the bus stop, so everything you need is right nearby. Don't miss your chance to make this awesome place your own – come check it out today! (id:42386)
405 227 Pinehouse Drive
Saskatoon, Saskatchewan
Discover urban comfort in this top floor condo located in the highly sought-after neighborhood of Lawson Heights on Pinehouse Drive. Offering 1,375 square feet of practical living space, this 2-bedroom plus den, 2-bathroom residence provides a charming view of the city skyline and the tranquil South Saskatchewan River Valley from its south-facing balcony. Convenience is key, with amenities including 1 underground parking stall (Spot 10) and a storage unit (Unit 9). Step inside to find a cozy ambiance, with engineered hardwood and tile flooring in the open-concept main living areas. The kitchen boasts maple cabinetry, granite countertops, a tiled backsplash, island, pot and pan drawers, and under-cabinet lighting. Enjoy the natural light streaming into the spacious living room, with a garden door opening to the South Facing City Skyline balcony—ideal for enjoying a morning cup of coffee or evening relaxation. The primary bedroom features a walk-in closet and a massive 3-piece ensuite with a tiled large walk-in closet. A spare bedroom, main bathroom, den, and in-unit laundry complete this functional floor plan. Nearby, you'll find green spaces like Umea Park and Meewasin Park, along with scenic River Valley walking trails—all within walking distance. With quick access to amenities, everything you need is conveniently close by. (id:42386)
1519 Devonshire Drive N
Regina, Saskatchewan
Very handy location to Parks and schools for this well built home featuring, open floor plan, 3 season sunroom off kitchen, handy main floor laundry, large master bedroom, well planned high basement with extra large family room, 2 bedrooms full bath and ample storage space. Large double attached garage. Recent engineers reports available-re the foundation which appears to be in good condition. Priced below recent appraisal. Windows in basement may not be EGRESS (id:42386)
3119 Spicer Place E
Regina, Saskatchewan
Welcome to 3119 Spicer Place E located in Regina’s desirable neighborhood of Gardiner Heights, close to schools, parks and bike paths and all of the great east end amenities. This super well maintained 2 storey split is located on a quiet cul de sac and has been updated over the years and is move in ready! The main level welcomes you to the bright & spacious vaulted ceiling living room that leads to the kitchen & dining area with access to composite deck and fully landscaped back yard with kids playhouse and swing set. The cozy family room is perfect for movie nights with the addition of the wood fireplace. This level is completed with an office(or main floor bedroom if preferred), 2 pc bath and laundry. There is direct access to the double attached garage. The 2nd level features a spacious primary bedroom with walk in closet, and 3 piece ensuite bath. There are 2 additional bedrooms on this level as well as a full bath. The fully developed basement provides a rec room area, a spare bedroom and lots of storage. There is also roughed-in plumbing for a future bathroom. The double attached garage is insulated and drywalled. Added Bonus!! This home features a solar power system that is connected Sask Power Grid on the roof making power expenses very low! Value adding features include: windows, shingles (2016), Solar panels(2018), Kitchen Reno(2018), New Ensuite (2024). Newer Kitchenaid Fridge & Bosch Dishwasher. Well maintained kitchenaid stove. Recent Upgrades- Upgraded Bathrooms and newly painted on main and second floor (Basement Painted last year). This lovely home is a must see so contact your sales agent to schedule your viewing! (id:42386)
321 D Avenue S
Saskatoon, Saskatchewan
Nestled in downtown Saskatoon, this corner unit townhouse offers a modern urban lifestyle in a prime location. With its large windows, modern kitchen, two beds, two baths, and 1300 square feet of space, this residence is a perfect blend of style and functionality. Located in the heart of downtown Saskatoon, residents enjoy easy access to trendy cafes, restaurants, shopping, and parks. The spacious layout features abundant natural light, thanks to large windows throughout, 9 ft ceilings on the main, 11 ft on the second levelcreating a warm and inviting ambiance. The modern kitchen is equipped with stainless steel appliances and a spacious island, perfect for entertaining. Condo fees include all utilities except electrical. Additional highlights include contemporary finishes, outdoor space, parking, and storage. Experience the best of downtown living in Saskatoon with this contemporary corner unit townhouse. (id:42386)
103 Crestview Drive
Lakeland Rm No. 521, Saskatchewan
Peace + Serenity! Tucked away beside the Emma Lake golf course this super sized cottage retreat provides 1,684 square feet of living space which includes 2 bedrooms and 2 bathrooms. The residence features a large upgraded kitchen with stainless steel appliances, combined dining area, huge front 3 season sun room, spacious rear living room that is equipped with a natural gas fireplace and patio door to the back yard. The property is supplied with a 1,000 gallon water holding tank, 1,600 gallon septic tank and natural gas heat with electric baseboard for back up. The exterior of the property comes completely fenced, landscaped with grass and turf, has 1 covered patio, 1 covered BBQ pit, fire pit area, composite deck that leads to a hot tub and a 3 car detached heated garage. The property is only a moments walk to Sunnyside public beach. (id:42386)
310 Meyers Avenue
Kinistino, Saskatchewan
This property is great for revenue potential or an entry level buyer! The home has nice street appeal with an 816 sq.ft. bungalow, detached garage and large driveway for parking all those toys! The home has kitchen with eat in dining and includes fridge, built in stove/oven and built in dishwasher. The formal dining area is open to the living room. There are two bedrooms and a full bath on the main floor. The basement is partial and utilized for storage, laundry and utility. The house shingles were replaced 5 years ago & the garage shingles replaced 3 years ago. Water heater replaced 2022. (id:42386)
506 Christopher Lane
Saskatoon, Saskatchewan
Welcome to 506 Christopher Lane located in Lakeview within walking distance of Lakeview Park and 2 elementary schools. This 1579 sq ft 2 storey split features 4 bedrooms, 4 baths, hardwood flooring throughout the main floor with vaulted ceiling over the living room. Open living room and formal dining lead to Oak kitchen with pantry, built-in dishwasher, fridge, stove, over the range microwave and nook with garden door to a 2-tiered deck and landscaped yard. Family room with wood fireplace with brick to ceiling, an upgraded 2-piece bath and double closets with direct entry to a 21x20 attached garage. The 2nd level features tile, carpet, and engineered hardwood flooring. Primary bedroom with upgraded 3-piece en-suite and in-floor heat. 2 additional bedrooms with an upgraded 4-piece main bath. The lower level is developed with a family room, 4th bedroom with walk-in closet, upgraded 3-piece bath and large utility room with ample storage space and laundry. Other features include central vac, central air, newer furnace and hot water heater, newer lighting, interior paint, and shed. (id:42386)
718 5th Avenue W
Rosthern, Saskatchewan
A great bungalow with laminate flooring, newer windows throughout the main floor, high-efficient furnace and water heater. It features two bedrooms and 4-piece bathroom on the main level and one bedroom, 2-piece bathroom, storage room and laundry in utility room in the basement. The house is situated on one of the larger lots in Rosthern, plenty of room for kids to play and for a garden. Other features include a covered patio at the back of the house and a single attached garage. (id:42386)
Crush Acreage
Corman Park Rm No. 344, Saskatchewan
Welcome to the Crush acreage, a stunning 145.98-acre property with future subdivision potential and only 12 minutes from the city! This exceptional property offers a perfect blend of rural tranquility, urban convenience, and income potential. Driving up to this property you will notice over 8,000 trees of various species have been thoughtfully planted, including an impressive array of fruit trees and berry bushes. Behind the house, you'll discover a beautiful perennial garden and orchard featuring choke cherries, Saskatoon berries, apple trees, sour cherries, and more. There's also a dedicated garden plot for all your gardening aspirations. The centerpiece of this property is a custom-built, fully-developed bungalow by Rossi Homes. This 1,680 sq. ft. residence boasts 5 spacious bedrooms and 3 bathrooms. Highlights of the home are its open-concept living area and kitchen, vaulted ceilings, a gorgeous sunroom, 2 fireplaces, 9 ft basement ceilings with in-floor heating, and central A/C and Vac. The property includes several impressive outbuildings to meet all your needs: Quonset, Barn, Additional Garage, Seacan, Greenhouse, and Animal Shelter. In addition, this property provides productive land with sustainable living. The acreage features pasture land that produces a hay/alfalfa mix, perfect for farming or livestock. Additionally, solar panels on the property provide power for over half of the year, emphasizing sustainable and eco-friendly living. This is a unique opportunity to own an impressive, versatile, and expansive property that combines the best of country living with close proximity to city amenities. Whether you're looking to invest, farm, or simply enjoy the serene landscape, this acreage offers endless possibilities. Don’t miss out on this extraordinary property! Buyers to verify all measurements. Sale subject to GST. (id:42386)
502 Wright Road
Moosomin, Saskatchewan
Beautiful spot to build your dream home! This vacant corner lot (68.77'x100') is located in a newer neighbourhood and right across the street from the health care facility. The seller has drawings for a gorgeous home that will work perfectly for this lot and will be included with the purchase. Call to find out more! (id:42386)
7 3rd Street
Holbein, Saskatchewan
Lovely 1300 sq. ft. Home on large 130' x 140' lot, across from the Park and close to Nesbitt Forrest Reserve. Kitchen was redone 3 years ago with custom built cabinets, island, & soft closing drawers. Bathroom was redone in 2010. There are newer PVC windows, newer vinyl siding with 1 1/2 rigid foam insulation under it. Open floor plan with a 11' x 31 Rec area or Family room. Raised garden beds with Apple, Plum, & Saskatoon trees. This Home sits on 2 lots . There is an 11 x 20 shelter workshop and a 190 sq ft storage shed (wired) and an 8 x 12 Garden shed Sandpoint well & septic tank with municipal pump out Energy 65$ Power 165$ (id:42386)
349 10th Avenue Se
Weyburn, Saskatchewan
This vacant lot is available now! Located on the edge of town, this is a rare find! If you are currently paying a lot fee, this may be the opportunity to own the lot, with zoning allowing for a mobile home. (id:42386)
66 Betts Avenue
Yorkton, Saskatchewan
66 Betts Ave in Yorkton, SK . Residential lot less than a block from the downtown business district. One and a half blocks to Dr. Brass PreK - 8 school and about 8 blocks to Yorkton Regional high School. This lot measures 47' x 115' nicely level, with back lane access and mature trees. Come and check out Yorkton, you will be very pleasantly surprised with the services available in the city. (id:42386)
68 Victoria Avenue
Yorkton, Saskatchewan
68 Victoria Ave in Yorkton, SK. Residential lot close to the downtown business district. Schools in a close proximity, elementary and high school. Lot measures 35' x 124' with back lane access and mature trees. (id:42386)
2, 4729 45 Street
Lloydminster, Saskatchewan
This 3 bedroom Unit is located in a 4-plex on the Saskatchewan side of Lloydminster. There are two bathrooms - a 2 piece on the main floor and a full 4 piece on the lower level. This unit is pet - friendly. ($300.00 non-refundable pet fee for each pet and an additional $50.00 per month per pet added to the rent..) There is no yard at this unit. RENT: $1400.00 plus all utilities and tenant insurance. Security Deposit: $1400.00. This property is offered for rent by Mac’s Realty Ltd. Real Estate and Property Management, licensed in Alberta and Saskatchewan. To view this property please fill out the application in full – see the Supplements tab or it can be Found on the Website: www.macsrealty.ca – go to the rental application tab and fill in via adobe and/or print off a copy and email to [email protected] No viewings are booked until application is filled in full, income and job information IS required. NO PETS – NO SMOKING Office Ph: 780-875-9449Regular Virtual Office hours: Monday to Thursday – 9:00 a.m. to 4:00 p.m. Friday’s: 9-12 pm Saturday & Sunday: CLOSEDAll Statutory Holidays: CLOSEDNo viewings are booked until application is filled in full, income and job information are required, and approved. The application is found in the supplements tab or www.macsrealty.ca or email anytime [email protected] with questions regarding our available listings. (id:42386)
1, 4729 45 Street
Lloydminster, Saskatchewan
This 3 bedroom Unit is located in a 4-plex on the Saskatchewan side of Lloydminster. It has been recently painted and ready for a small family. There are two bathrooms - a 2 piece on the main floor and a full 4 piece on the lower level. This unit is pet - friendly. ($300.00 non-refundable pet fee for each pet and an additional $50.00 per month per pet added to the rent..) There is no yard at this unit. RENT: $1400.00 plus all utilities and tenant insurance. Security Deposit: $1400.00. This property is offered for rent by Mac’s Realty Ltd. Real Estate and Property Management, licensed in Alberta and Saskatchewan. To view this property please fill out the application in full – see the Supplements tab or it can be Found on the Website: www.macsrealty.ca – go to the rental application tab and fill in via adobe and/or print off a copy and email to [email protected] No viewings are booked until application is filled in full, income and job information IS required. NO PETS – NO SMOKING Office Ph: 780-875-9449Regular Virtual Office hours: Monday to Thursday – 9:00 a.m. to 4:00 p.m. Friday’s: 9-12 pm Saturday & Sunday: CLOSEDAll Statutory Holidays: CLOSEDNo viewings are booked until application is filled in full, income and job information are required, and approved. The application is found in the supplements tab or www.macsrealty.ca or email anytime [email protected] with questions regarding our available listings. (id:42386)
98 Ridge Road
Estevan, Saskatchewan
End unit fully serviced lot is available in SkyView Pointe Subdivision. Lot size is 3366 sq.ft. Low monthly condo fees include snow removal, water, sewer, garbage and reserve fund. Mobile home subject to the condominium board approval. Give us a call today to inquire! (id:42386)
113 Anne Street
Wawota, Saskatchewan
Modern 3 bed, 1 bath home in Wawota, Saskatchewan, built in 2012 and spanning 860 sqft. Features a single-car detached garage and a spacious treed lot, offering both contemporary comfort and natural ambiance (id:42386)
60 Acreage Home Rm Of Edenwold No 158
Edenwold Rm No. 158, Saskatchewan
Motivated seller ! 60 Acre Hobby farm and development land in RM of Edenwold NO 158, 7 minutes from White City, 7 minute from Pilot Butte, and 13 minutes from Regina City limit. Highway 46 frontage, only 1 km off Trans Canada Highway. This land also has 810 meter frontage of CP Rail. Viterra grain terminal is just across CP Rail from this land. Potential for industrial and/or acreage development. The Property comes with 50 acre grain land(currently rented to a grain farmer) and a 10 acre hobby farm & acreage with 2645 Sqft bungalow house and a 3230 sqft workshop. House sqft and shop sqft are as per SAMA. Buyer shall measure them and verify them by themselves. Property tax is $3,519. House and shop are hooked to natural gas. Heating of the house is electrical. Water heater of the house is on natural gas. Water source is well water, Sewer is a lagoon. (id:42386)
347 Daly Avenue
Regina Beach, Saskatchewan
Great location only three blocks off main street and a short walk to the scenic lakeshore walkway. This cozy three bedroom is surrounded with beautiful homes. The native rock fireplace in the living room creates warmth and charm to this exceptional cottage-style home. This is a well maintained year round home with natural gas heating. Lots of original wood flooring. Insulated maintenance free siding and a huge newer deck with aluminum railing complete the exterior. This lot is over 8,000 sq ft and has not had any shifting issues. (id:42386)
955 Quandt Crescent
La Ronge, Saskatchewan
Check out this lovely family home with a dream double detached garage! This entire bi-level house has been renovated top to bottom and is totally move-in ready. There is so much to love in this home with a large bright living room, vaulted entryway, 2 good sized bedrooms, a beautiful renovated bathroom combined with main floor laundry. Not to mention the eat-in kitchen with newer counters, tiled backsplash, and access to the back deck for grilling on the natural gas BBQ that stays with the house. The basement was just renovated with a new bathroom and fresh carpet in the large family room that has a bonus natural gas fireplace to keep you cozy for family movie nights. There are 2 more large bedrooms downstairs with large windows and drywalled ceilings, you really do not feel like you are in a basement. The house is heated with a natural gas furnace and as we head outside to the massive double detached garage, it is also heated with a natural gas overhead heater. The garage includes built-in storage, 10' ceilings, and another overhead door to pull through at the back. The fully fenced private backyard includes a grilling deck, a lower patio deck, a storage shed, and a fire pit area. Located in a quiet neighbourhood close to the schools and BORA trail network, this house is ready for the next owners to move in and love every part of it. (id:42386)
43 Hadley Road
Prince Albert, Saskatchewan
Quality Construction!! Located in Super Desirable Crescent Acres neighbourhood, this gorgeous 2 story home is full of class and sophistication with meticulous attention to detail throughout. Upon entering you are greeted with a bright and spacious front foyer featuring a stunning oversized front door & custom built in bench The exceptionally designed, super functional kitchen boasts modern sleek lines, with charming exposed wooden beams, pot lights, tiled backsplash, gleaming countertops, and an oversized butlers sink. All Appliances included. Combined living room / dining area offers an abundance of stunning windows that provide optimal natural light. The contemporary space is the perfect place to entertain as it is light & airy while also being super cozy. Patio doors off the dining area offer access to a large, private deck with custom pergola. Completing the main level is a large 2pc bathroom. Upper level contains a lovely master suite, with oversized walk-in closet; spacious 5 pc ensuite; with custom tiled shower & soaker tub, and direct access to a one of a kind outdoor living space. The Tranquil Terrace offers stunning sky line views and is the epitome of private. 2 extra bedrooms, gorgeous 3pc bathroom, and laundry room complete the second level Fully developed basement with large windows and high ceilings houses a family/tv room area, office, large bedroom and an extra bathroom featuring walk-in shower. High end, custom finishings throughout the property truly make it a one of a kind ,modern & elegant home Attached double car garage provides a 10ft door for easy accessibility, is completely finished with aluminum and is heated. Spacious, fully landscaped yard is particularly low maintenance with firepit area, fresh sod, and concrete pad perfect for a multitude of sports. Book Your Tour Today!!. (id:42386)
163 Girgulis Crescent
Saskatoon, Saskatchewan
Welcome to the desirable Silverwood Heights neighbourhood! This modified 4-level split boasts 1,462 sqft of thoughtfully designed living space. Step inside to discover a fully developed interior featuring 5 bedrooms and 3 bathrooms, providing ample space for your family's needs. The heart of this home is its spacious kitchen, complete with all stainless steel appliances included, making meal preparation a breeze. After dinner, retreat to the cozy living room or head downstairs to the family room with 9' ceilings, perfect for movie nights or entertaining guests. Enjoy the comfort of central air conditioning throughout the warmer months, and rest easy knowing your vehicles are stored in a double attached garage during the winter. The shingles were replaced in 2019. Outside, the fully developed yard offers a private oasis for outdoor enjoyment, a large deck built in 2021 with storage underneath and a fenced off garden area. Conveniently located in a family-friendly community, this home is close to schools, parks, shopping, and more. Don't miss your chance to make this Silverwood Heights gem your own—schedule a showing today! (id:42386)
122 655 Kenderdine Road
Saskatoon, Saskatchewan
Welcome to #122 - 655 Kenderdine Road. Very popular 'Arbor Ridge' New York style split level with great street appeal and well manicured grounds. This 3-bedroom 2-bath townhome, including a 3rd level bonus loft is ideally located across the street from Beckett Green park & play structure, close to schools, a number of parks, and easy access to all amenities. Interior highlights include upgraded finishing's of hardwood and ceramic tile flooring, Napoleon natural-gas fireplace, and central air conditioning. Nicely appointed kitchen with plenty of cupboard & counter space, as well as corner pantry. Totally developed throughout including bonus room up, and family room with bathroom down. Enjoy a summer BBQ and relaxation on the large deck, and additional features of attached garage with direct entry, plus private driveway. Great community providing comfort & safety, this townhome is ideal for the young professional or starter home. Don't miss this opportunity to own a great property, book your private showing today. Immediate Possession. (id:42386)
401 2315 Mcclocklin Road
Saskatoon, Saskatchewan
Welcome to 2315 McClocklin Road #401! This beautiful 910sqft Montierra condo features 2 bedrooms, 1 bathroom, an open concept living/dining/kitchen area, central AC(2023), beautiful top-opening cupboards, a nearly finished basement(just needs flooring and trim!), 2 parking stalls just around the corner from your front door and more. Your front door is across the street from Dr. Seager Wheeler Park and is close to elementary schools, Shoppers, Dollarama, The Canadian Brewhouse and many other amenities. You don't want to miss out on this amazing unit you could call home, so call to book a showing today! (id:42386)
201 2600 Arens Road
Regina, Saskatchewan
Welcome to 201-2600 Arens Road, a great 1 bedroom plus den condominium in an excellent building. The bedroom is very spacious, and the den provides a great flex space within the unit. Kitchen flooring has been updated to vinyl plank and there is no carpet to vacuum in the entire unit as the bedrooms, dining room and living room are laminate, with the laundry/storage and bathroom having linoleum and the foyer is tiled. Heat, water and sewer are all included in the condo fees of $384/month along with lawncare, snow removal, garbage removal, common building insurance and exterior & common area maintenance. This unit also includes one underground parking stall with additional storage, offering both convenience and security. The building provides a range of amenities, including a dedicated room for crafts/woodworking, an amenities room for gatherings, and an elevator for accessibility. Enjoy the warmth of heated underground parking and the sense of community with friendly residents who gather for various activities. Step out onto the south-facing balcony, creating a private outdoor oasis for relaxation and enjoyment. With its prime location, modern features, and a community-oriented atmosphere, this unit in the River Grande community is a rare opportunity for a lifestyle of comfort, convenience, and connection. Welcome to your new home! (id:42386)
221 3rd Street E
Saskatoon, Saskatchewan
The best of both worlds... A beautiful mature tree lined street and a fully developed infill home built in 2019 that shows like new. The upper level of this 2 story home has 3 bedrooms with laundry and 2 bathrooms. Main floor has a proper mudroom back entry and a well located 2pc bathroom around the corner. Basement is developed with a large family room with space for gym equipment as well, a bedroom and a nice bathroom. The back yard has a nice deck space, lawn, fenced, dog run and has an 18x20 garage with 10' ceilings. This home is very well equipped with central air, a nice lighting package, 10' island, walk in pantry, oversized windows and high ceilings. This home has been extremely well cared for and it shows! You really should take a look through the photos and then book your private tour today! (id:42386)
317 3rd Street S
Martensville, Saskatchewan
Cozy starter in Martensville sitting on a park like yard!! This home has three bedrooms upstairs with an open concept living, kitchen and dining with a 4-piece bath. Downstairs is another large family room and two more bedrooms and another bathroom. Double attached garage with alley access. (id:42386)
2176 Lindsay Street
Regina, Saskatchewan
Welcome to this is a great little starter home. Most of the pricey updates have already been done for you. Enter the home through the inviting heated front sunroom. Inside you’ll find an open concept main floor with wood flooring and lots of sunlight. The kitchen has been updated with white cabinets, SS appliances, dishwasher, walk-in pantry and a moveable island that is included. The bonus room by the back door can be used as an office or extra living area. Upstairs you'll find an updated bath with tile tub surround and 2 good sized bedrooms. The master bedroom is big enough for a king sized bed and has mirrored closet doors. The 2nd bedroom has a cozy dormer area perfect for a reading nook or play space. The basement houses the utilities, laundry and lots of storage. The security system is owned and the parking area at back is lighted by a solar-powered motion-activated yard light for added security. There is plenty of room for a future garage off the alley. The back yard is fully fenced with maintenance-free PVC fencing and includes a newer shed. Value added updates include: Kitchen, bath, 100amp electrical panel, windows, shingles, soffit, fascia & eaves, central air conditioning, alarm system. Fridge, stove, washer, dryer, dishwasher, microwave hood fan, and deep freeze are included. This home is close to the Core Ritchie Community Center that houses the library, wellness facility, multi-purpose gym, state of the art Communication Playground and indoor and outdoor skating rinks. Check it out - this could be your new home!! (id:42386)
