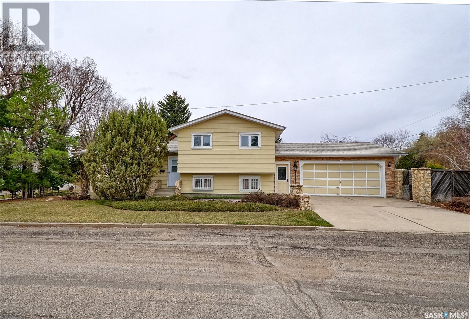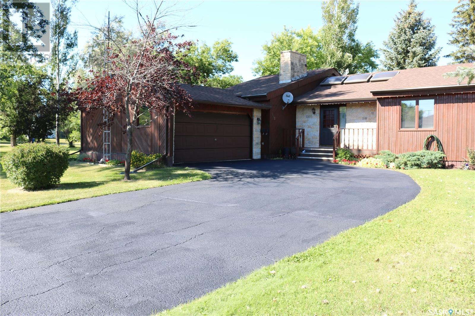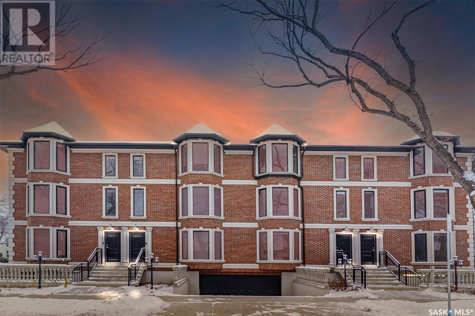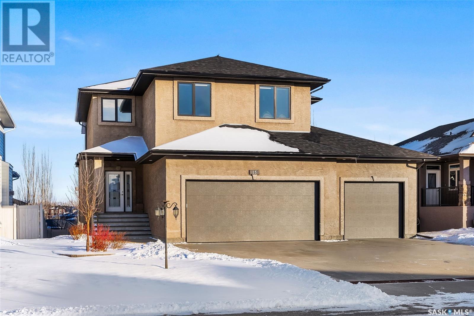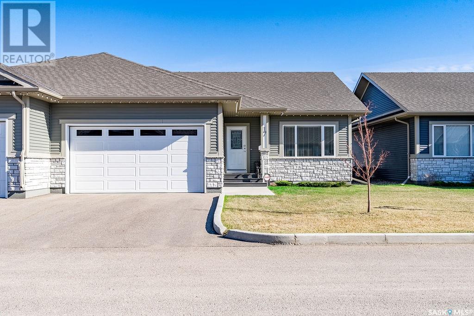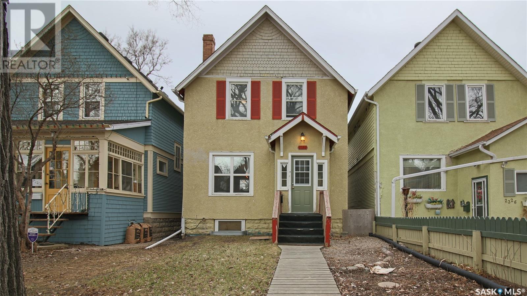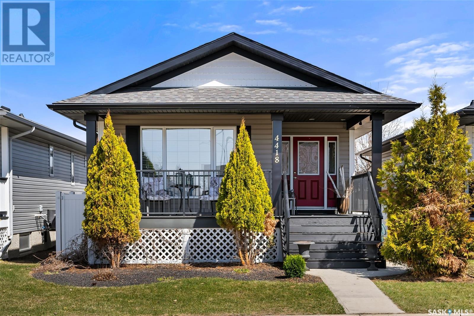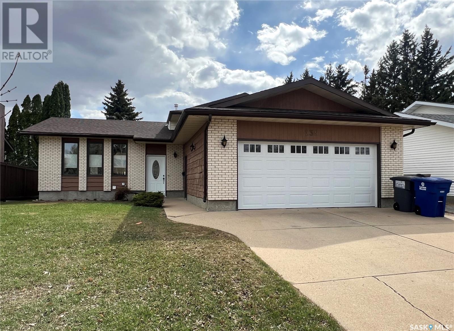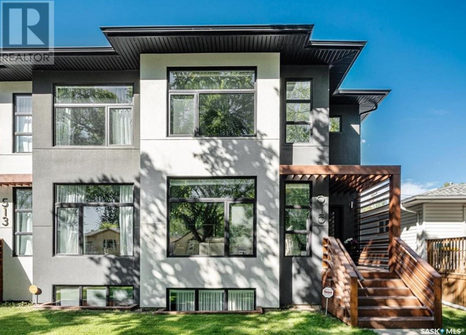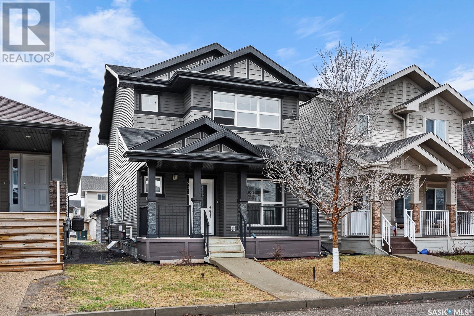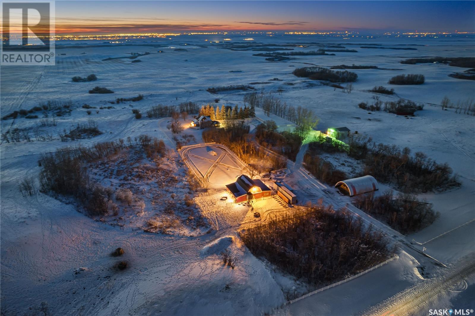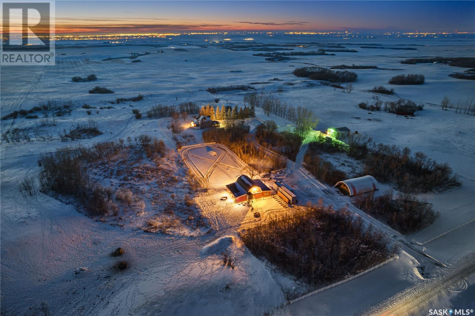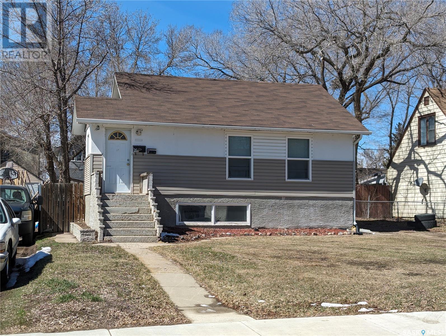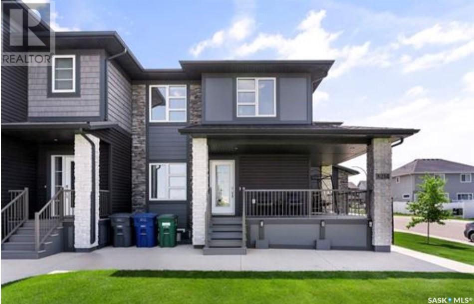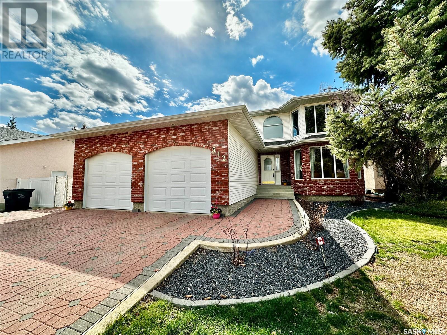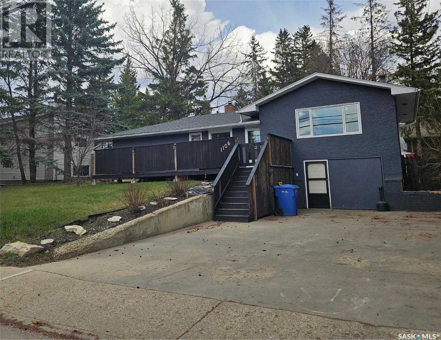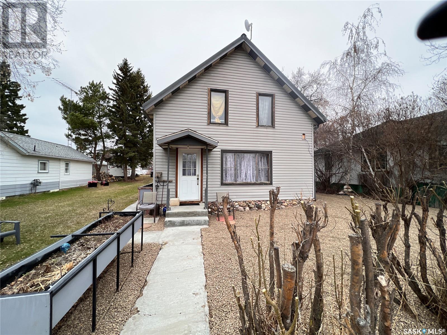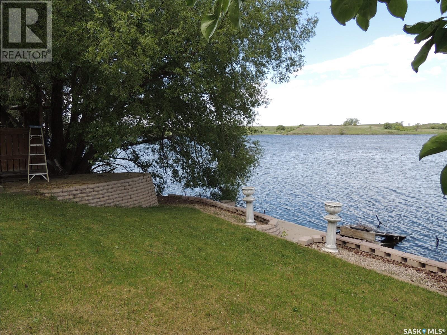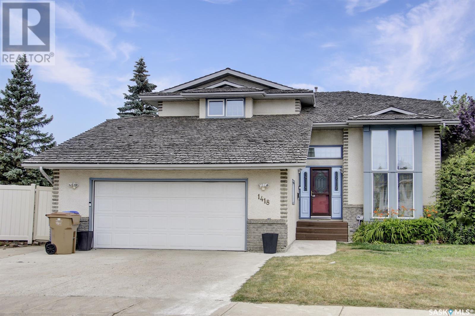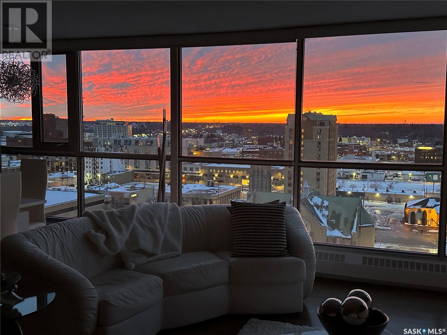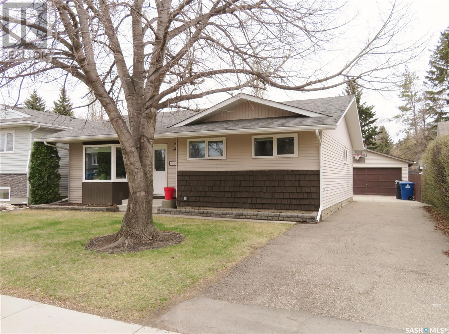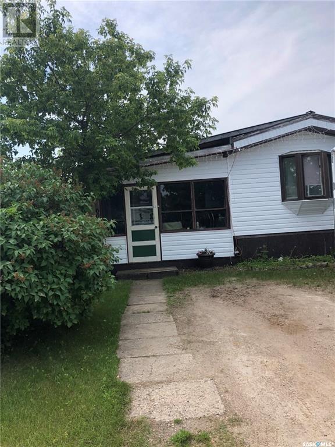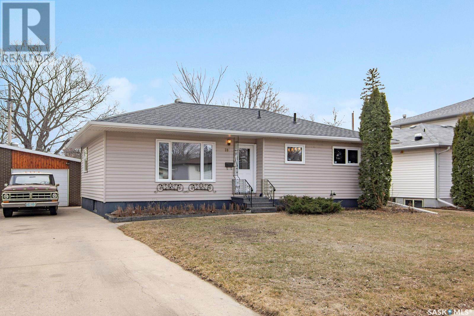Farms and Land For Sale
SASKATCHEWAN
Tip: Click on the ‘Search/Filter Results’ button to narrow your search by area, price and/or type.
LOADING
739 6th Street E
Saskatoon, Saskatchewan
Welcome to 739 6th St E This solid 1984 built 4 level split home, sits on a corner lot facing Lansdowne Avenue. Inside this home it has a spacious entrance with an L shaped living room/dining room and kitchen on the main floor, the second level has 3 bedrooms, 2pc en-suite and a 4 pc bath. The custom oak stairwell leads you to the 3rd level family room, den, 4pc bath and direct entry to the garage. The 4 level is open for development and has an elaborate wine room. Original to the build this home has a retro feel and is ready for its cosmetic upgrade, it brags 2 x6 construction, triple glazed windows, R20 and R40 insulation. It has metal roofing with a life time guarantee and a spacious 24 x 24 insulated attached garage which leads you through garden doors to your future oasis. This is the perfect family home in a gorgeous high demand area, a quick walk to parks, schools, public pool, library and transportation out the door. This is the home to make your own. (id:42386)
302 Barrows Street
Maryfield, Saskatchewan
Motivated seller!! A fantastic family home in the perfect location! This home is move in ready and has been very well maintained. Kitty corner from the school and an easy walk to downtown Maryfield, this home has it all. The beautifully maintained cedar exterior and gorgeous yard makes it feel like a park setting. A spacious 100' x 110' corner lot and home with over 1800 square feet of living space on the main floor! The welcoming front entrance is flooded with natural light from three skylights. Step down into the sunken living room and you'll feel right at home. There is a formal dining room that can be also used for a great home office. The spacious kitchen with lots of cabinetry and counter space has a breakfast nook overlooking the deck and backyard. A family room is next with a wood burning fireplace and cozy atmosphere. Down the hall is the main bath and three great sized bedrooms, including the master with its own 3 piece ensuite. Lots of closet space and storage in all of the bedrooms. The basement is partial with utility area, laundry, more storage and space for a freezer and extra fridge. An oversized single garage is insulated and has more storage space. The driveway has a stylish curve to bring even more curb appeal to this magnificent home. Off the back is a screened in veranda to keep the bugs away while you enjoy the nice weather. A large deck is also back here with natural gas hook up for your bbq and lots of room to entertain. **This home was built for it to be easily moved to a different location if you wish.** (id:42386)
1005 Osler Street
Saskatoon, Saskatchewan
INVESTOR'S ALERT: PRIME SHORT TERM RENTAL OPPORTUNITY! Discover a lucrative short-term rental prospect at 1005 Osler Street – a New York-style Brownstone offering unparalleled charm and investment potential! This townhouse would also serve as a great home for working professionals, conveniently located walking distance to the hospital, university and downtown. With luxurious finishes, high ceilings, and contemporary design, this unit will not disappoint! As you ascend the steps to your front door, you'll be greeted by a bright living room featuring a bay window bringing in lots of natural light. The kitchen, with its custom dark cabinetry against a brick backdrop, has ample storage, an eat-up island, stainless steel appliances, and granite countertops. Adjacent to the kitchen, find a convenient 2-piece powder room, a mechanical room, and a deck with a gas BBQ hookup. On the second floor, two generously sized bedrooms, a luxurious four-piece bathroom with in floor heat, and a handy laundry area await. The third floor is dedicated to the expansive primary bedroom, featuring a bay window, a spacious closet, and a separate storage nook. The spa-like en suite offers an enclosed glass shower, double sinks, and ample storage. Additionally, the third floor has a charming den with direct access to a Juliet balcony overlooking the neighborhood. This unit has one underground parking stall, one surface stall, and a heated storage unit. Take advantage of the shared flex room, perfect for a gym or conference room. Seize this opportunity and call today to schedule your showing! (id:42386)
15 Emerald Hill Drive
White City, Saskatchewan
Let me introduce you to this pristine two-storey home located at 15 Emerald Hill Dr in White City. Offering 2,954 square feet of luxurious living space this gorgeous home is truly not one to miss. From the welcoming entryway to the abundance of natural light throughout, every detail exudes comfort and elegance. The main floor boasts a spacious kitchen with an eat-up island, pantry, and ample cabinet and counter space, perfect for culinary enthusiasts. Adjacent to the kitchen is a cozy living room with a gas fireplace, ideal for gathering with loved ones. The dining area leads to an attached sunroom, providing seamless indoor-outdoor living to enjoy those cool winter days and warm summer nights! Completing the main floor is a convenient laundry room and a two-piece bath. Upstairs, a bonus room, additional sunroom, three bedrooms, and two full baths offer ample space for relaxation and rejuvenation. The basement is a haven for entertainment, featuring a walk-out layout, a bedroom, a full bath, a den, and a large recreational area with a built-in bar. Outside, the huge fully fenced backyard provides privacy and tranquility, making it an ideal retreat. In sum, this home offers a perfect blend of functionality, comfort, and style, making it an irresistible sanctuary for its lucky occupants. (id:42386)
17 435 Palmer Crescent
Warman, Saskatchewan
Better than new! Welcome to unit 17 435 Palmer Crescent. An original show home for the builder, this beautiful, fully finished bungalow-style townhouse has tons of upgrades and contains all your living amenities on the main floor for easy convenience. The modern kitchen features a large island, corner walk in pantry, quartz countertops, garburator and upgraded stainless steel appliances. In addition, you have a good sized dining area and spacious living room overlooking the large deck with opaque privacy walls . There are 2 bedrooms and 2 bathrooms on the main floor along with the well-appointed laundry room. The primary bedroom fits a king size bed and has a large walk-in closet opposite the 4-pc ensuite. The 4pc bathroom situated at the end of the hall makes for easy access from not only the bedrooms, but the main living area. The other large bedroom on the main floor features a large closet. In the basement you’ll love the coziness of the large family room with an electric fireplace and stone hearth. Another 2 huge bedrooms with double closets and a 3-pc bathroom complete the basement. There is both storage in the utility room and under the stairs. Enjoy the deck and NG BBQ hook up during the summers. The large double attached garage has also been heavily upgraded with extra trim work and finishing, extra pot lights and a heater. It will comfortably fit a truck and car or park in the double driveway. This home comes complete with blinds, air conditioning, a and central vac. Located close to the golf course in an excellent community, this beautiful home can be yours! (id:42386)
2332 Montreal Street
Regina, Saskatchewan
Welcome to 2332 Montreal Street. This 1227 square foot 2 storey home exudes character through and through. Up the walk and through the porch you walk into a beautiful classic open concept design offering original hardwood floors. The living area is super comfortable with a large east facing picture window. The dining space is large and makes a great place for entertaining. The kitchen has been remodeled and shows very well. Features of this new design include quartz counter tops, tile backsplash, granite/composite sink, European style cabinetry, quality lino flooring, a full stainless steel appliance package, modern hood fan and a suspended ceiling with led pot lighting. Off the kitchen is the back porch leading to the sizable pressure treated backyard deck. Up the stairs you have a primary bedroom with considerable size and a secondary bedroom offering almost as much space. The redesigned bathroom is enormous and something you rarely see in a house of this vintage. Up here is also a dedicated laundry room only adding to the absolute convenience of this home. There is a car port out back that will hold 3 vehicles and this yard is fully fenced. Come see what this character home has to offer and don't forget you are just steps away from Wascana Park! (id:42386)
4418 Nicurity Drive
Regina, Saskatchewan
Here awaits a fully developed bungalow in a prime Lakeridge location! Built in 2007 by Dundee, this home is turn-key and ready for new owners. Offering beautiful curb appeal, you'll love the completely landscaped yard and large front covered deck for your morning coffee. Heading inside you'll immediately notice the vaulted ceilings providing an airy atmosphere throughout the open concept floor plan. You're welcomed by a good size foyer with beautiful new hardwood floors that lead you through to the dining area and into the kitchen which features an eat-up island, pantry, backsplash and a complete stainless steel appliance package. The living room is bright and welcoming as the large windows flood the space with natural light. The primary bedroom awaits at the front of the home where the natural light continues to engulf the home through the massive picture windows. The space can easily accomodate a king size bed and offers dual closets for ultimate functionality. This level is complete by a second bedroom and 4 piece bathroom. Downstairs envision your new entertainment oasis/theatre room with built in audio, projector and screen. Adjacent to the huge family room is a hidden office space behind closet doors. You will find 2 additional bedrooms and another 4 piece bathroom as well. The laundry is located in the mechanical room which houses your HE furnace, water heater, water softer and air exchanger. Outside, the backyard is zero maintenance landscaped with a gorgeous deck/gazebo area that leads to the oversized double garage which is insulated with alley access. Located close to all North-end amenities and a quick walk/drive to shopping, groceries, restaurants, schools and more. This home has been meticulously cared for and one you have to see if Lakeridge is your desired neighbourhood! Book your showing today (id:42386)
239 Verbeke Crescent
Saskatoon, Saskatchewan
Welcome to 239 Verbeke Cres. This home has been a great place to raise their family for the past 24 years. This fully developed 3+1 bedroom, 3 Bathroom home on a super quiet crescent is full of potential. Upgrades include: Shingles, Furnace, Water heater, Air Conditioning & 90% of Windows are triple pane. The main floor would be super easy to create an open concept if desired. 3rd level has a large family room, Oak built in's, large windows, wood burning fireplace, Super convenient direct entry to the 22 x 23 double attached garage and a 3 piece bathroom with laundry. This popular floor plan is just waiting for some new lipstick. To view the full 3D floor plan just click on the multimedia or virtual tour tab. Call your REALTOR® today to book a private viewing. Possession can be as early as June 3rd if needed. PUBLIC OPEN HOUSE SUNDAY MAY 5th 12-2pm. (id:42386)
5 Simon Lehne Drive
Candle Lake, Saskatchewan
LAKEFRONT!! Don't miss this opportunity!! Dream Lakefront, Dream Building spot, Dream Location. If you're ideal lakefront cottage is small and cozy or sprawling and luxurious this lakefront lot will meet your needs. Great features of this GEM lot include: West Facing, Neighbouring Waskateena Beach, Close to 115' water frontage, Oversized Lot 110'X140', Over 1/4acre (0.39acres), Serviced (NG, Power, Telephone), No time restrictions to build, Close to all the amenities, Pavement to you driveway and walking distance to mini golf, convenience store, walking baths and beach etc. Location, location location!! The West facing giving it great sun exposure, unlimited sunsets and hrs more of sunlight on those summer nights. Located on the SE corner of #candlelake. Check out the #VALUE and start your #lakelife today! (id:42386)
515 2nd Street E
Saskatoon, Saskatchewan
Not your average infill! This stunning home built by Centennial Homes offers high-end finishes and quality craftsmanship throughout. The gorgeous living room welcomes you in with large south-facing windows and features a gas fireplace with floor-to-ceiling tile. Heading into the bright and spacious kitchen you'll find a Bertazzoni gas range, marble tile backsplash, large island with seating and beverage/coffee bar. Entertain family and friends in the large dining room with oversized windows overlooking the backyard. A powder room and laundry/mud room with built-in lockers completes the main floor. Upstairs are 2 large secondary bedrooms each with large closets, and a 4pc bath. Then step into the primary suite, with its large walk-in closet and gorgeous ensuite with soaker tub, dual sinks, tiled shower and heated floor! The basement as been thoughtfully finished to the same high standard as the rest of the home! The family room offers a wet bar with wine fridge - perfect for hosting on game night! The 4th bedroom and convenient 4pc bath and utility room finish off this level. Other notable features include newer luxury vinyl plank flooring throughout the main, 9 ft ceilings, Hunter Douglas blinds, Control4 home automation, built-in speakers and central vac and central air! Double detached insulated and heated garage, fully landscaped and fenced yard with underground sprinklers. Located on a quiet street in sought-after Buena Vista, with parks, schools and the river all within walking distance! This home needs to be seen to be fully appreciated so be sure to book your showing! (id:42386)
5317 Mcclelland Drive
Regina, Saskatchewan
Welcome to 5317 McClelland Dr. This beautiful 2 storey north-facing home located in Harbour Landing. Walking distance to walking path, shopping area, bus transit and elementary school. This home offers over 1600 sqft living space with 3 bedrooms, 3 bathrooms plus a designated Office room. Main floor boasts functional layout, 9’ ceiling, large dining room and Living room with tons of sunlight, a horseshoe-shaped kitchen provides plenty of cupboard and counter space, corner pantry and stainless-steel kitchen appliances. Office room is just off the entrance. 2-pc bathroom completes the main floor. Upstairs, you will find 3 large bedrooms, a main 4-pc bathroom and convenient laundry room. Master room offers large walk-in closet and a 4-pc ensuite. The basement is patricianly developed with a large rec room and bedroom. The house comes with a Double detached garage and fenced Zero escape low maintenance south-facing backyard with ton of natural light throughout the day. This property is move in ready and call to book a showing today. (id:42386)
128 Betker Road
Corman Park Rm No. 344, Saskatchewan
“Executive Hobby Farm 4 Miles East of Saskatoon” Incredible Investment Opportunity - 80 Acre Estate within 2 miles of Approved Ring Road in Corman Park. Winding paved and treed drive leads to the uniquely classic completely updated 2920 sq. ft. immaculate home. Gracious main entrance features an 18 ft. ceiling set off by a spiral staircase leading to 4 bedrooms up, beckoning visitors and family into the main and lower floor living areas. Open kitchen and dining room offer both casual and formal entertaining, double glass French doors lead to larger gathering rooms or offer quiet study or library spaces. Updated interior’s neutral tones feature all amenities including 3 gorgeous gas fireplaces. An abundance of windows reveal private views of the mature landscaped low maintenance yard. Seasonal features complementary to the home include an established apple orchard, skating pond, and a gorgeous stream with landscaped borders. Upgraded construction details to the highest standards are available upon request but include home’s mechanical and water systems, windows and siding, R50 insulated exterior walls. Land is fenced and cross fenced, and includes oversize outdoor riding arena, corral system with water bowls, covered hay or equipment storage, and ample parking independent of the home site. 3 rail white fence accentuates the yard and driveway where the 58’ x 42’ insulated, plumbed barn including a heated office and 34’ x 40 in floor heated shop are well situated, and screened from the residence. All farm or hobby facilities are tastefully laid out. Elevated panoramic view of Saskatoon’s city lights at night off the wrap around low maintenance deck make this property an absolute pleasure to show. Please ask for a list of updates. Viewings by appointment only. (id:42386)
Rare City View 80 Acres
Corman Park Rm No. 344, Saskatchewan
“Executive Hobby Farm 4 Miles East of Saskatoon” Incredible Investment Opportunity - 80 Acre Estate within 2 miles of Approved Ring Road in Corman Park. Winding paved and treed drive leads to the uniquely classic completely updated 2920 sq. ft. immaculate home. Gracious main entrance features an 18 ft. ceiling set off by a spiral staircase leading to 4 bedrooms up, beckoning visitors and family into the main and lower floor living areas. Open kitchen and dining room offer both casual and formal entertaining, double glass French doors lead to larger gathering rooms or offer quiet study or library spaces. Updated interior’s neutral tones feature all amenities including 3 gorgeous gas fireplaces. An abundance of windows reveal private views of the mature landscaped low maintenance yard. Seasonal features complementary to the home include an established apple orchard, skating pond, and a gorgeous stream with landscaped borders. Upgraded construction details to the highest standards are available upon request but include home’s mechanical and water systems, windows and siding, R50 insulated exterior walls. Land is fenced and cross fenced, and includes oversize outdoor riding arena, corral system with water bowls, covered hay or equipment storage, and ample parking independent of the home site. 3 rail white fence accentuates the yard and driveway where the 58’ x 42’ insulated, plumbed barn including a heated office and 34’ x 40 in floor heated shop are well situated, and screened from the residence. All farm or hobby facilities are tastefully laid out. Elevated panoramic view of Saskatoon’s city lights at night off the wrap around low maintenance deck make this property an absolute pleasure to show. Viewings by appointment only. (id:42386)
1435 2nd Avenue N
Saskatoon, Saskatchewan
Explore the potential with 1435 2nd Avenue N, a fantastic revenue-generating raised bungalow situated ideally near SIAST, U of S, and major bus routes, and amenities. This home is a true gem, featuring a bright two-bedroom basement suite perfect for rental opportunities or extra family space. The home has numerous upgrades including a renovated kitchen complete with cabinets, quartz countertops, a stylish backsplash, and a gas range stove, complemented by stainless steel appliances. Original hardwood floors flow throughout, while vinyl tile in the kitchen and linoleum in the entrance add practical elegance. Large windows on both levels flood the home with natural light, enhancing the spacious feel of the large master bedroom and expansive living room, which includes a dedicated dining area. The Basement offers two well-proportioned bedrooms, a full 4-piece bathroom, and a large living area. Outside, enjoy a vast, fully fenced backyard, a double-door large storage shed, and a driveway accommodating up to three vehicles, with additional street parking available. Don't miss out on this fantastic opportunity schedule your viewing today! (id:42386)
22 254 Brighton Gate
Saskatoon, Saskatchewan
Corner unit that is absolutely immaculate! This 1423 square-foot corner lot features quartz counter tops, mint laminate flooring, custom cabinets. Stone feature wall also presents an electric fireplace in the living room. Second level has three spacious bedrooms, with the master bedroom connected to a walk-in closet. It also includes a laundry room only steps away from the bedrooms. On the exterior, it comes complete with underground front and back lawn sprinklers, and an amazing wrap-around front deck. Single, insulated attached garage. This house also features a central air conditioning unit. Located on the north end of Brighton with all the amenities within eyeshot, there is so much to love with this impeccably cared for home. Call today to book your showing. (id:42386)
512 Stillwell Crescent
Swift Current, Saskatchewan
Introducing this stunning 2-storey home in the highly desirable Highland subdivision. Step into the main foyer & be captivated by the elegant open staircase leading to the second floor. The expansive main level features formal living & dining spaces, a brand NEW white kitchen w a striking mocha island, complemented by luxurious granite countertops, NEW stainless steel appliances, under counter lighting, & a charming dining nook. The kitchen seamlessly flows into a cozy family room w a gas fireplace. Experience year-round comfort in the 4-season sunroom to the southwest, equipped w forced air heat & in-floor heating, creating a warm & inviting space off the kitchen & providing access to the backyard. A refreshed 2-piece powder room & convenient main floor laundry complete this level. Venture to the second floor to discover 3 bedrooms & a spacious custom office with elegant French doors. The generous primary suite features a seating area, walk-in closet, & a rejuvenated 4-piece ensuite showcasing new fixtures, a custom tiled shower, a luxurious soaker tub, upgraded lighting, & taps. The lower level is designed for entertainment, featuring a custom bar area w quartz countertops, a sit-up area, stainless steel fridge w ice/water dispenser, & additional seating. Additionally, there are 2 ample storage rooms & a lavish custom tiled 3-piece bath w a walk-in shower. Enjoy seamless access to the backyard through the walkout basement. The professionally landscaped yard comes w garden boxes equipped w a drip system, new front and back sprinklers on timers, a delightful patio area for gatherings, and is fully fenced. Completing this impressive property is a double attached garage and shed. Recent updates include fresh paint on the main and second floors, updated flooring in the main and second bathrooms, new toilets, lighting fixtures, and shingles replaced in 2017. Don't miss the opportunity to own this exquisite home that offers luxury, comfort, and style! (id:42386)
1106 112th Street
North Battleford, Saskatchewan
Step into your new family home! This well-maintained property boasts contemporary comforts and adaptable living areas. Featuring 3 bedrooms and a recently renovated kitchen equipped with a double oven, and dining area on the main floor, there is ample space for your growing family. Additionally, a spacious living room addition ensures plenty of room for both family gatherings and entertaining guests. Cozy up beside the wood-burning fireplace in the winter months, creating a warm atmosphere during brisk evenings. Stay cool during the scorching summer days with the central air conditioning, this home promises year-round comfort. Descending to the lower level, you'll find direct access to the converted garage, offering supplementary storage space. Consider reverting it to its original state with the installation of an overhead door. The basement also houses a sizable recreation room, a high-efficiency furnace, and a new water heater installed in September 2022. Pamper yourself in the luxurious jacuzzi tub nestled within the 3-piece bathroom, complemented by an additional bedroom and den. Recent upgrades include new shingles in 2018, updated appliances in 2017, and refreshed paint and flooring throughout, ensuring durability and convenience. Outside, the fully fenced yard provides both privacy and security, ideal for outdoor gatherings or peaceful solitude. A spacious deck was added to the front of the property in 2017, perfect for barbecues or simply enjoying breathtaking sunsets. Conveniently situated near amenities and schools, this residence strikes a perfect balance between suburban serenity and urban accessibility. Seize the opportunity to make this charming property your own! Schedule a viewing today and envision the comfort and satisfaction awaiting you. (id:42386)
309 Railway Avenue
Livelong, Saskatchewan
Charm and light, that's what you will find in this 1 1/2 storey, 1,329 sq. ft. home. Located in the small town of Livelong, you are only minutes from Turtle Lake. Within this 1930 home is 1 bathroom, 3 bedrooms, a living room, sitting room, kitchen/dining room and a loft area which would be great for an office or hobbies. Outside is a good sized back yard with mature trees. The furnace, water heater and sewer pump were replaced in 2020. Call today to see what this charming place has to offer. (id:42386)
115 Sunset Drive
Estevan Rm No. 5, Saskatchewan
Have you been looking for a place to call home overlooking a Lake? Here is your chance. This home has spectacular views, and has one of the largest beach front of any located on Boundary. The beach area has many features including a small bunk house. The home has everything you could want. The large attached 3 car garage has direct access to the boot room. There is a three season room with gas fireplace and overhead door that leads to the deck. The main floor features a kitchen and dining room with access to the front deck. There is a washroom, and hot tub room featuring a bar. It also has a living room with fireplace and open vaulted ceiling with a staircase that leads to the second floor. The second floor has a master room that faces the lake and ensuite with large soaker tub. There are two additional bedrooms, half bath and bonus room on the second floor. The basement is an entertainers delight, with large living room with an oak bar that has a wine room off of it. There is an additional den and bathroom in the basement. There are two walkout entries from the basement. There is a wine cellar, extra wine room and a sauna to complete the basement. (id:42386)
1418 Wascana Highlands
Regina, Saskatchewan
This exceptional 2-storey house stands out with its distinctive design, boasting a total of 7 bedrooms and 5 bathrooms. Notably, it offers the rare feature of two purpose-built primary bedrooms, each with an en-suite - one on the main floor and another upstairs, catering to the diverse needs of various family structures and providing a spacious lifestyle. The location is equally impressive, situated in a quiet crescent in Wascana View. As you step inside, you'll be greeted by a large foyer that opens up to a splendid Living room featuring vaulted ceilings and cathedral windows, flooding the space with natural light. Additionally, the main floor also encompasses an office, family room, 1.2 bath, formal dining area, and Primary suite with an ensuite providing ample space for different activities. On the upper level you will find 3 spacious secondary bedrooms and a large 2nd primary bedroom with a spacious ensuite. Moving downstairs, the basement features two bedrooms, a 3/4 bathroom, a work out area and a recreational room, ensuring there's plenty of room for everyone's comfort and entertainment. The yard has lots of potential, it is currently complete with a deck and is xeriscaped for lower maintenance. Some updates include fresh paint, carpets in secondary bedrooms, some new appliances, some PVC windows and more. This house truly offers a unique and versatile living experience for its fortunate residents. (id:42386)
1704 315 5th Avenue N
Saskatoon, Saskatchewan
Bask in breathtaking city views from this sophisticated 2-bedroom, 2 bath condo on the 17th floor in downtown Saskatoon. This upscale residence offers underground parking, an indoor pool, hot tub, sauna, two rooftop patios, and more, promising a life of luxury! Revel in the airy open-concept layout, expansive floor-to-ceiling windows and a generously sized Master bedroom. Experience a contemporary kitchen featuring sleek quartz countertops, stainless steel appliances, and a spacious island. Enhanced storage solutions by Creative Closets elevate organization while central air ensures comfort. Discover premium upgrades at every turn, making this space both stylish and functional. Benefit from heightened security features like key fobs and surveillance cameras. Ideal for professionals, students, or anyone desiring a prime location near the university, river, hospitals, and downtown attractions. Condo fees include all utilities. Reach out to your preferred Realtor to schedule a viewing today! (id:42386)
147 Girgulis Crescent
Saskatoon, Saskatchewan
Practical Comfort in a Prime Silverwood Heights Location! This spacious bungalow offers convenience and comfort, ideally situated close to elementary and high schools for busy parents and growing kids. Spread across 1,186 square feet, this home has undergone numerous recent upgrades, including a newer kitchen with ample storage and beverage fridge, modern countertops, and convenient access to the back deck through sliding patio doors. Boasting 3 +1 bedrooms and 3 upgraded bathrooms, there's plenty of space for family living. Newer vinyl PVC windows brighten the space. Developed basement features a family room equipped with projector and screen, recessed lighting to brighten the space and ample storage in the utility room. Additional highlights include the large luxury bathroom with a jetted air tub, stand-up shower, and laundry area, with both the main and basement bathrooms featuring heated floors for added comfort. Appliances include the fridge, stove, built-in dishwasher, microwave hood fan, beverage fridge, washer, dryer, and central air conditioning. Outdoors, a deck offers relaxation space, and the fully fenced yard with a kids' play center ensures endless entertainment. Plus, a 22’ x 24’ detached garage provides practical storage and parking options. For more details, contact your Realtor® or the Listing Agent. (id:42386)
607 Spruce Place
Hudson Bay, Saskatchewan
WHY RENT WHEN YOU CAN OWN!! NEW Price! Located in the town of Hudson Bay this fully fenced yard with shed has a new back door entrance to the second living room. We also have a laundry utility room, 2 bedrooms and the washroom is connected to the primary bedroom. The bright white kitchen has plenty of counter space, the large living room has built in TV and showcase area. Appliances include Dishwasher was new in Dec. 2022 also the fridge in Dec. 2023, stove, the washer, dryer and wall air are also included. The New furnace & flooring in 2022. The rooms are all nice sized and we have screen deck entrance. Lot rent is $70.This property is currently for sale and not rent. Call to set up your viewing! (id:42386)
18 Mills Crescent
Saskatoon, Saskatchewan
Tons of potential! Quiet crescent, close to multiple schools & parks, Stonebridge shopping district and Avalon Mall. Shingles replaced 2018, new windows in 2015 (triple pane), high efficient furnace & HW tank. This 1050 sq ft bungalow has 4 bedrooms, 2 bathrooms and a fully developed basement. The home has a great floor plan with an L-shaped living/dining room and original hardwood in the living/ dining room. Situated on a massive 60' x 105' sq ft lot, it also comes with a single detached garage. . Majority of main floor exterior walls have new spray foam insulation which helps with winter heating bills! Call to book your showing today! (id:42386)
