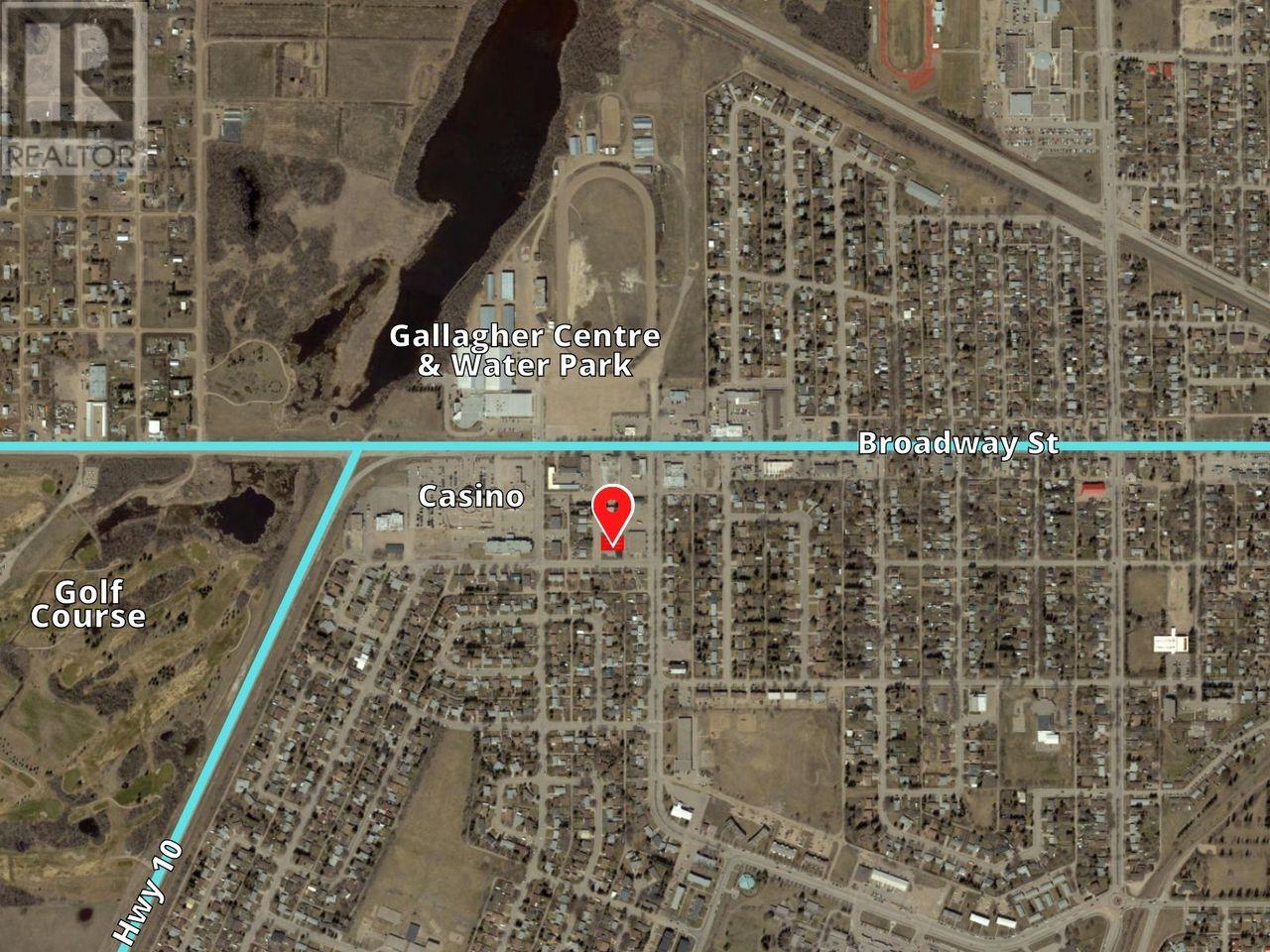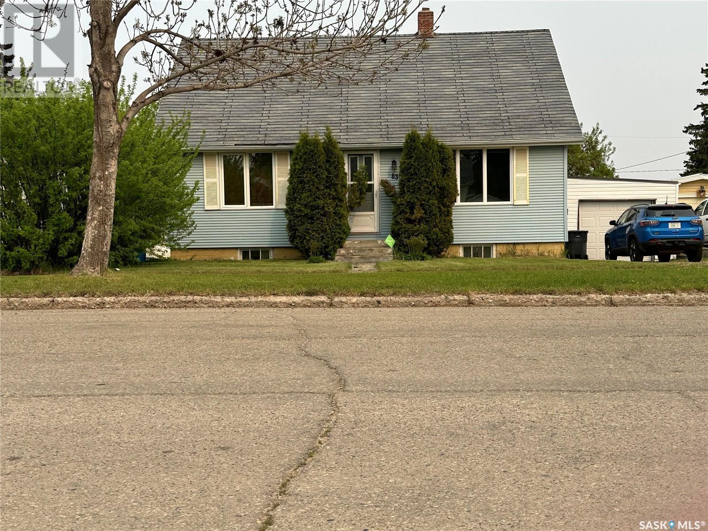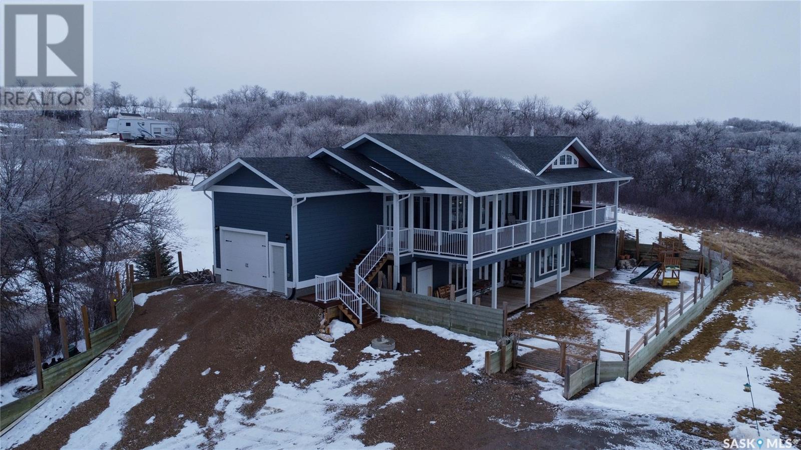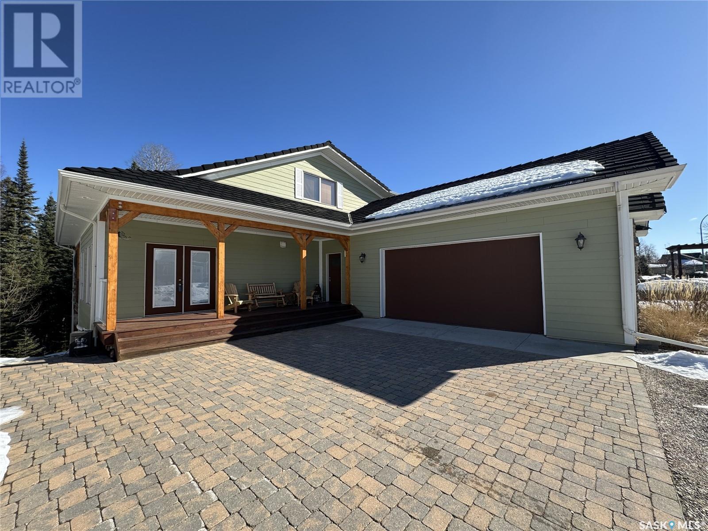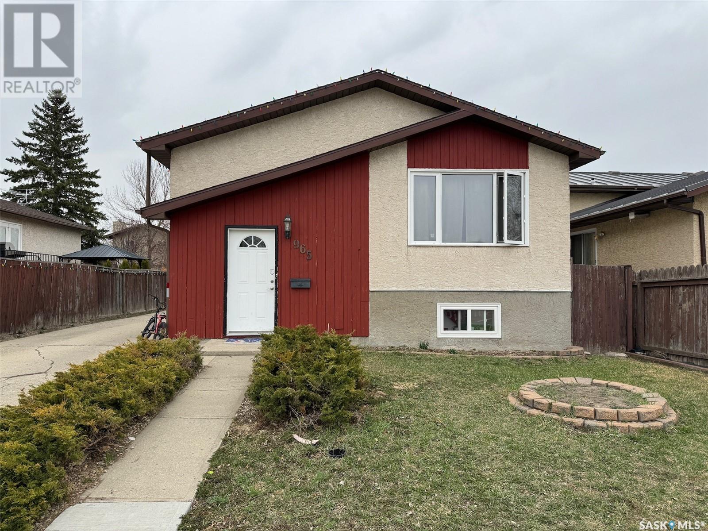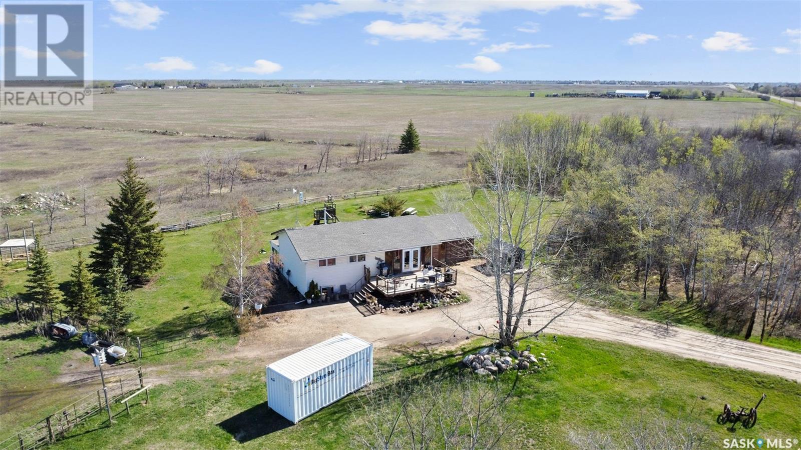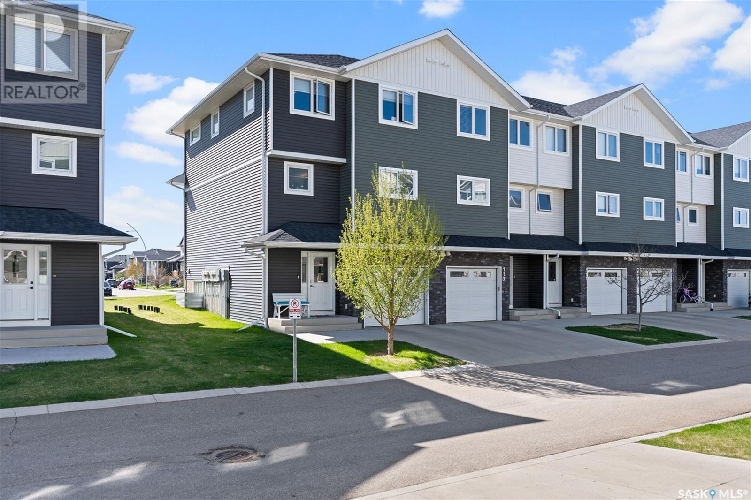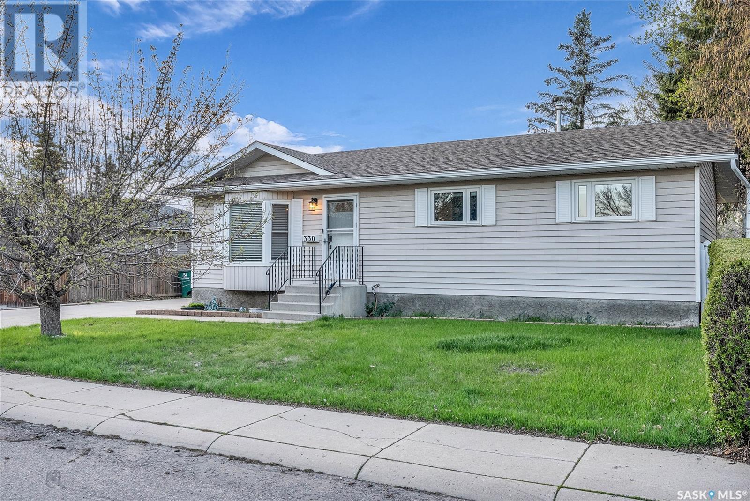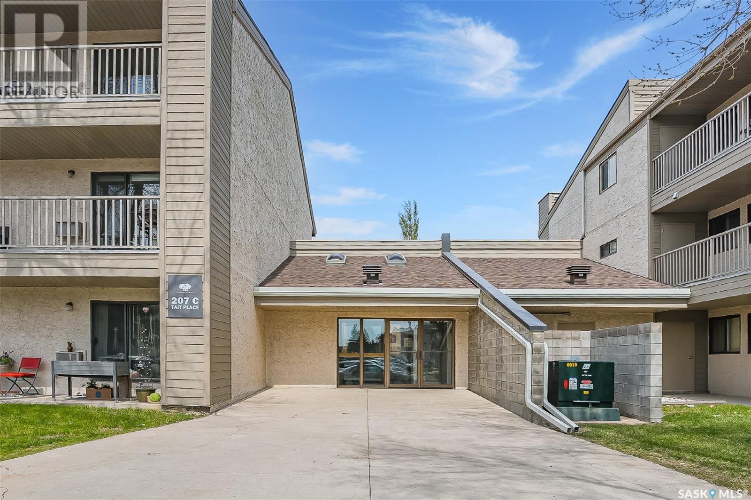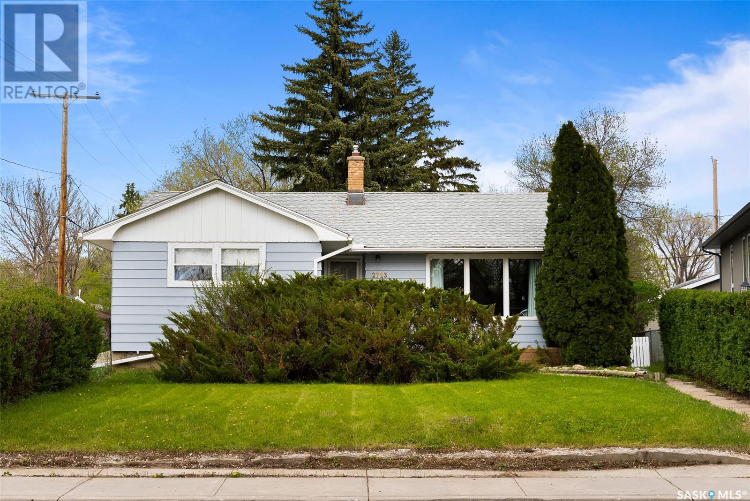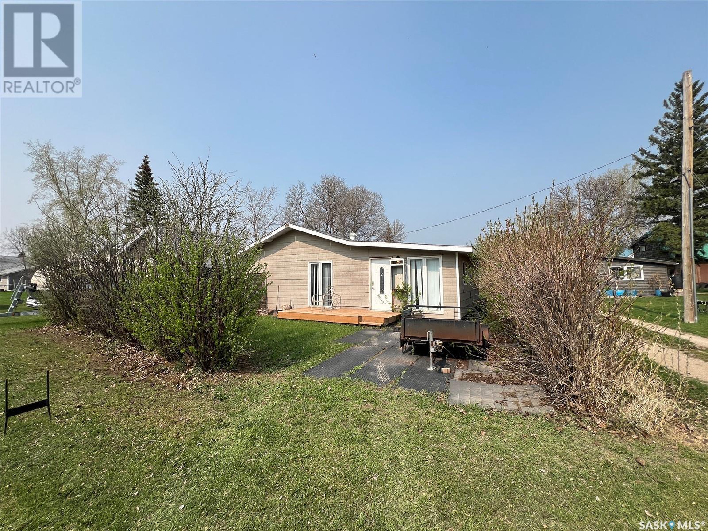Farms and Land For Sale
SASKATCHEWAN
Tip: Click on the ‘Search/Filter Results’ button to narrow your search by area, price and/or type.
LOADING
39 Clarke Ave
Yorkton, Saskatchewan
*** Incentives available from City of Yorkton to build on this lot **** This undeveloped piece of multi-family land is located 1 block off Broadway Street in the City of Yorkton just inside the western edge of the city limits. This block of Clarke Avenue is located close to the junction of HWY 52 & HWY 10 and walking distance to the arena exhibition grounds the casino as well as the shopping and transit amenities found along Broadway Street. This lot is rectangular in shape and is approx 69ft W by 119ft L. There is lane access at the back of the property and it is level and flat which is perfect for building on. Yorkton is already a fully serviced community so for a potential developer it is just a matter of costing out your connection fees to get access to utilities for a new building. All development is regulated via the City of Yorkton zoning bylaws and building permit process. Permitted uses include: Apartments Apartments - Senior Citizens Essential Public Services and Utilities Public Parks and Playgrounds Rowhouses Three or Four Unit Dwellings Townhouses and Residential Care Homes. Info on available incentives can be found at www.yorkton.ca/incentives There is also an interesting set of Discretionary Uses (ask listing REALTORS'® for details) for this land that could be possible by gaining a discretionary use permit from the City. The immediate area surrounding this lot/land is characterized as transitioning between commercial to residential homes with many duplexes townhomes and low-rise apartment buildings nearby. This spot would be the perfect place to build a care home or a 4 6 8 or 10 plex multi-family property and could be a profitable investment opportunity. If this sounds like something you would be interested in give your REALTOR'® a call today to get the ball rolling. If you dont already have a REALTOR'® looking after your business give us a call and we will get the process started. (id:42386)
83 Franklin Avenue
Yorkton, Saskatchewan
Ready for your new home? Wonderful updates to this property and just a few simple finishes for the upstairs and this home is complete. The main floor has two good sized rooms along with a 4 piece bathroom. Bright kitchen and beautiful vinyl plank threw out the main floor. Up stairs you will find two more bedrooms and a 3 piece bathroom. The dormer off the back of the house has a door that leads to a small deck where you can sit and enjoy your morning coffee. Downstairs you will find a living room, kitchen, 3 piece bathroom and den. The remainder of the basement is laundry, furnace ( direct vent), on demand water heater, water softener and central vac. The home as well has central air for those hot summer days. The home sits on a large lot with gorgeous lilac bushes and fruit trees. There is a deck off the back to sit and enjoy suppers with your family or company. The garage has a new roof, garage door and is partially insulated making this a great spot for your car over winter and leaving space for some tools or to fix. Call/text list agent for more details. (id:42386)
302 Mckillop Place
Last Mountain Lake East Side, Saskatchewan
Welcome to your dream retreat at Private Heritage Valley, boasting breathtaking 180-degree views of Last Mountain Lake. This stunning property sits on a generous 1-acre plot of land, offering the perfect blend of tranquility and luxury. This spacious 3-bedroom walkout is designed for those who appreciate the beauty of nature from the comfort of their own home. The open-concept living area is bathed in natural light, with large windows framing picturesque views of the lake and surrounding landscape. The heart of this home is the kitchen, equipped with stainless steel appliances, sleek countertops, and ample storage space. Whether you're entertaining guests or enjoying a quiet evening in, this kitchen is sure to impress. The master bedroom is a true oasis, complete with access to huge front deck and walk-in closet. Wake up to stunning sunrises over the lake and unwind in the evenings with the peaceful sounds of nature just outside your window. Outdoor living is a priority here, with multiple decks and patios providing the perfect setting for al fresco dining, morning coffee, or simply soaking in the natural beauty that surrounds you. With a double detached garage and a single attached garage, there is plenty of space for your vehicles and outdoor gear. Don't miss this rare opportunity to own a slice of heaven in Heritage Valley. (id:42386)
Elk Ridge Estates
Elk Ridge, Saskatchewan
Don’t miss this opportunity on this custom furnished 1920 sq foot; 1 ½ story home with double attached garage at Elk Ridge Estates. Timelessly designed and decorated with a beautiful rustic feel. This year-round home has all the amenities and then some. The exterior has stone and wood accents, hard board siding and rubber shingles and a fully landscaped yard with underground sprinklers, covered front porch, large rear deck and 3 car paving stone driveway. The interior has reclaimed fir floors with slate tile accents, 3 fire places, screened in porch, custom cabinets and massive island with granite countertop. This walk out fully furnished home continues to boast with additional toy/shop garage below for your golf cart or sled. Downstairs has in floor heating, covered and screened in porch with a hot tub. Other features include central air conditions, VanEE air exchange and reverse osmosis. This home truly has it all for you and your family to enjoy the luxury of living at Elk Ridge Resort year-round. Elk Ridge Hotel & Resort features championship golf, fine dining and an abundance of outdoor experiences located in the heart of the boreal forest (id:42386)
965 Dutkowski Crescent
Regina, Saskatchewan
PRICED TO SELL AT $309,900.00 This family home, just under 1000 sq ft, is located on a quiet crescent in Regina's Parkridge neighbourhood and less than a minute walk to Henry Braun elementary school. Also extremely close to parks and walking paths makes this ideal for a family wanting a safe and quiet place to call home. This home offers 3 bedrooms (2 upstairs and 1 on the lower level) as well as a full bathroom on each floor. There is a large living room and ample amounts of natural light. The eat in kitchen has room for a large table while still having a good amount of cabinet and storage space. Direct access to the deck from the kitchen is ideal for those BBQ cookouts and entertaining friends or spending time with the family. The finished basement has a very large rec room that could easily serve as tv area to take in the game as well as a play room for the kids or whatever else you may need. Outside is a large driveway for plenty of off street parking or even an RV. NOTE: DOUBLE GARAGE INSULATED AND HEATED. The fenced in yard is perfect for the kids or pets to play. Recent improvements Shingles in 2014, some flooring in 2019, Garage doors in 2020, Kitchen Counter and Bathroom floors in 2021. Priced to sell at $309,900.00. (id:42386)
Martensville Acreage (80 Acres)
Corman Park Rm No. 344, Saskatchewan
Embrace this extremely rare opportunity to own your own 80 acre parcel of land only a few kms west of the vibrant and rapidly growing city of Martensville. A sanctuary of tranquility, this property offers an unparalleled opportunity to immerse yourself in the natural beauty of the prairies affording you an array of opportunities for your future plans. This sprawling estate boasts a newly constructed metal frame barn(2023), exuding modern elegance with its tin siding and roof. Within the confines of this structure, discover six spacious box stalls, providing ample space for the care and comfort of your equine companions. Resting on skids with a gravel base and ready for plank flooring. Adjacent to the barn, a horse corral awaits, complete with two shelters to shield your horses from the elements while they graze and frolic in the pasture. Whether you're a seasoned equestrian enthusiast or simply seeking a peaceful retreat amidst nature, this property offers the perfect blend of functionality, serenity, and future development opportunity. This raise bungalow offers 3 bedrooms, living room, kitchen, dining area and 4 piece bathroom on the main floor. The lower level lends itself to a family room, additional bedroom as well as an office which could function as an additional bedroom(no closet), rough in bathroom, storage room, and laundry area. 24x24 double attached garage accessed off the rear porch. Located just a few kilometres west of Martensville, convenience meets tranquility at this idyllic retreat. Immerse yourself in the peaceful rhythms of country living while still enjoying easy access to the amenities and conveniences of city life. Seize this rare opportunity to own a piece of Saskatchewan's countryside and embark on a journey of rural refinement unlike any other. (id:42386)
115 315 Kloppenburg Link
Saskatoon, Saskatchewan
Welcome to the Aspen Pointe Townhomes, refined living nestled within the desirable Evergreen community. Perfectly positioned, this residence offers seamless access to local elementary schools, Evergreen Village Square, and an array of conveniences. Thoughtfully curated with a contemporary aesthetic, this home embodies sophistication at every turn. The largest 3 story floor plan available in the development, this property offers plenty of space for your growing family. Upon entry, you're greeted by a spacious foyer, complete with a convenient closet and direct access to the attached garage. Ascending the stairs to the main floor, an inviting living space awaits, characterized by dramatic ceiling heights and strategically placed windows that flood the room with natural light. A garden door beckons you to the rear deck, extending the living area outdoors. The next level exudes elegance, with a dining area overlooking the living space below, seamlessly connected to a modern kitchen adorned with quartz countertops, sleek cabinetry, and stainless steel appliances. A thoughtfully positioned two-piece bathroom adds to the convenience of this level.Ascending to the top floor reveals a sanctuary of comfort, boasting three well-appointed bedrooms, including a primary suite featuring a walk-in closet and a 4 piece ensuite. Completing this level is a main bathroom and a strategically located laundry area, enhancing the practicality of daily living.The basement is completed as a versatile space offering an additional family room which can also function as a bedroom or additional work/flex room space, as well a 2 piece bathroom with rough in for future shower. Noteworthy features include a sun-drenched west-facing deck, perfect for enjoying the summer evenings and central air conditioning offering year round comfort. This is your opportunity to experience contemporary living and a low maintenance lifestyle in the Aspen Pointe Townhomes. (id:42386)
330 Flavelle Crescent
Saskatoon, Saskatchewan
Welcome to 330 Flavelle cres located in the Dundonald neighbourhood in Saskatoon. Walking in your greeted with wide open dining area, could be a 2nd living room on main, nice kitchen with stainless steel appliances, with room for kitchen table, back of the home has nice family room with natural gas fire place. Nice sized primary room with 2 pc en suite, 2 more bedrooms along with 3 pc bath. Moving to the basement you have 2 more bedrooms, nice family room, with games room off to the side great place for kids toys with storage, nice nook was originally designed as a sewing room, 3 pc bath bath and large storage room. Lots of upgrades from central A/C in 2018, Hot water tank, gas fire place and bathroom windows in 2019 Bay window in 2020 along with 3 season sunroom converted to living space and addition, along with basement bathroom and new eavestrough in 2022. Detached heated garage and fenced in yard. Phone your favorite Realtor® to view this great property. (id:42386)
153 Poplar Bluff Crescent
Regina, Saskatchewan
Fully finished move-in ready family home in Fairways West. This is the home you've been waiting for. This mint condition family home backs greenspace and is located in an excellent family neighborhood in North West Regina. Great curb appeal. Loaded with upgrades. Built on piles. Pride of ownership is evident throughout. The main floor features 9’ ceilings, tiled floors flow from the foyer to the 2pc bathroom, hardwood floors are found throughout the great room. Beautiful island style kitchen with Stainless Steel appliances & corner pantry. Dining area has patio doors to east facing backyard. Living room offers a tile accented gas fireplace. The 2nd floor features a spacious primary bedroom with walk-in closet & upgraded ensuite complete with double sinks & full bathtub. 2 more well appointed bedrooms, a laundry room & a full bathroom complete the 2nd floor. The nicely finished basement offers a 4th bedroom (window may not meet egress), a full bathroom, a comfortable family room & a mechanical room. The attached 2 car garaage is fully finished & heated. The beautiful backyard offers great eastward views, a 2 tiered deck, underground sprinklers, PVC fence & shed. This home includes fridge, stove, built-in dishwasher, over the range microwave hood fan, washer, dryer, central vacuum & attachments, garage door opener, window treatments, alarm system with surveillance cameras, underground sprinklers, central air conditioning & more. Note: Surveillance cameras & doorbell camera ARE present & will stay. Wall mounted TV mount in living room is NOT included. Upper foyer window blind is remote controlled. Picture hanging in basement bedroom covering electrical panel will stay. Call today for more information or to book a viewing. (id:42386)
209 207c Tait Place
Saskatoon, Saskatchewan
A rare 3-bedroom, 1-bath corner condo unit for sale facing the Wildwood Golf Course! Situated on the 2nd floor, this home boasts numerous upgrades such as vinyl plank flooring in the kitchen and dining area, a modernized bathroom with subway tile, updated lighting, and recent appliances. Full size newer in-suite washer and dryer are located in a large storage room. The balcony has been freshly resurfaced and fitted with a new aluminum railing and overlooks the golf course. Ample storage is available, including a room off the balcony. One electrified parking stall is included. Extra parking is available to rent for $35 a month. Condo fees include water, heat, reserve fund contribution, common insurance and exterior/common area maintenance. (id:42386)
2723 Fleury Street
Regina, Saskatchewan
Welcome to 2723 Fleury St. This 1160 Sq. ft bungalow sits on an 8638 sq.ft lot and features a functional floorplan ! This home is just waiting for someone to put some modern touches on the home. As you enter you will notice the spacious foyer that leads to the open concept living room with large picture window. The dining space features built in cabinetry and leads directly to the Kitchen. The kitchen features vintage charm, and overlooks the beautiful backyard. On the main floor you will find 3 good sized bedrooms and one 4 piece bathroom. The basement is features a custom bar area and more built in cabinetry. There is a large utility room (High efficient furnace) and plenty of storage space. Outside you will find a single detached garage and a beautifully treed and private yard. This home is located walking distance from Douglas Park school, and is a short walk to Wascana Park . This home is also not far from the University of Regina and east end amenities! (id:42386)
108 4th Street
Etters Beach, Saskatchewan
Discover this charming 4-bedroom, 1-bathroom cabin at Etter's Beach, offering 931 sq ft of comfortable living space with a large eat in-kitchen that has plenty of cabinets and counter space and a nice cozy living room. Large deck off the back of the home to entertain or sit back an take in the lake air. Enjoy family evenings around the front firepit, perfect for roasting hotdogs and marshmallows. The spacious backyard is ideal for outdoor games, and the larger firepit is great for gatherings with friends and family and a garden shed to store your toys. The community provides summer swimming lessons for all ages and hosts a wonderful Canada Day celebration. Experience the serene and clear night sky in a quiet, safe, and peaceful environment. Friendly neighbors are always looking out for each other, adding to the welcoming atmosphere. Nearby, you'll find a playground with stairs leading to a mini beach, complete with a gazebo and picnic table. It's an excellent spot for frog and crayfish hunting. Multiple walkways offer public access to various parts of the lake, and the main beach, with its additional playground, is just a short walk away. Conveniently located, the towns of Imperial and Liberty are a short drive for groceries, a laundromat, and other amenities. Make an appointment today! (id:42386)
