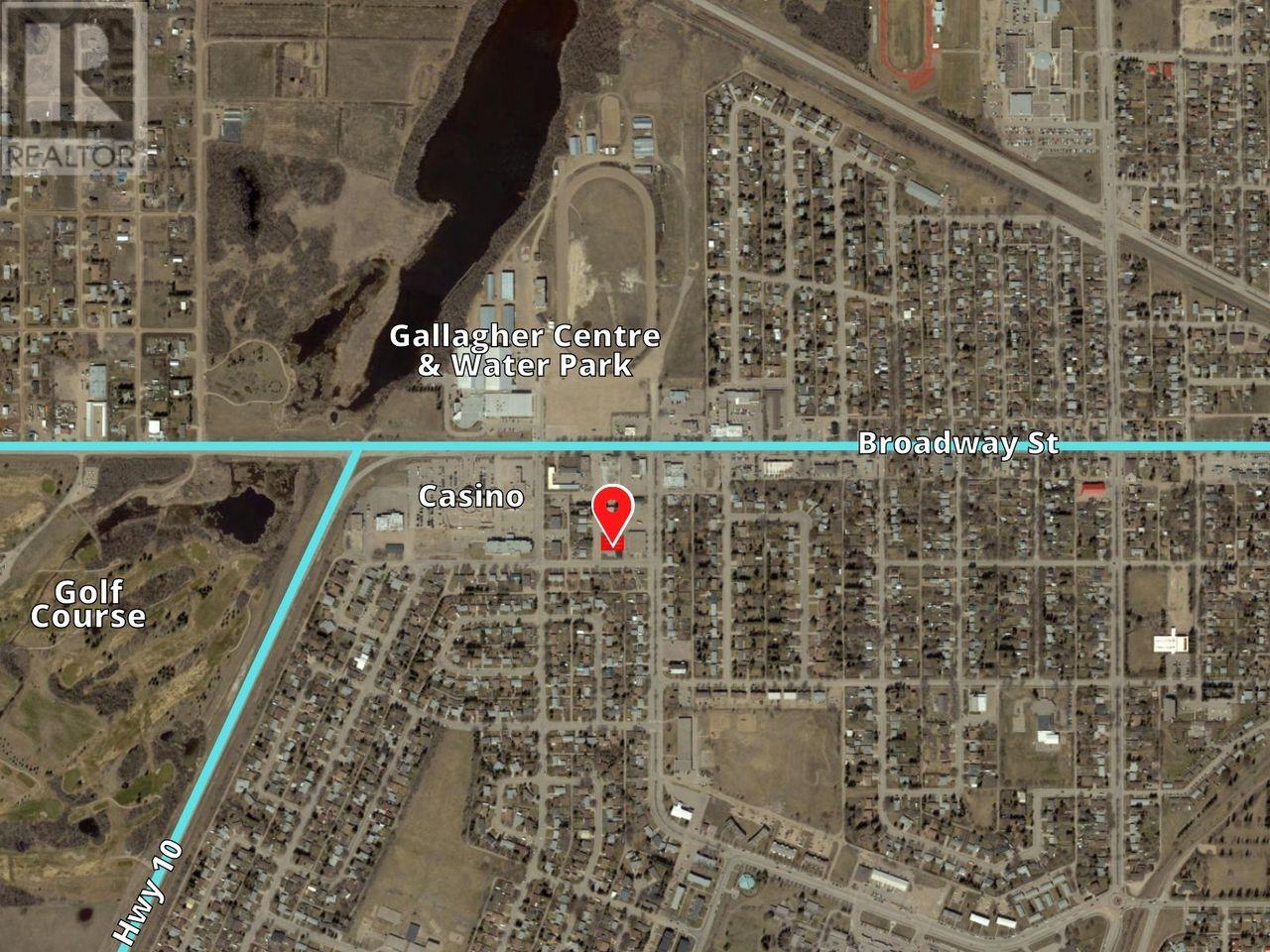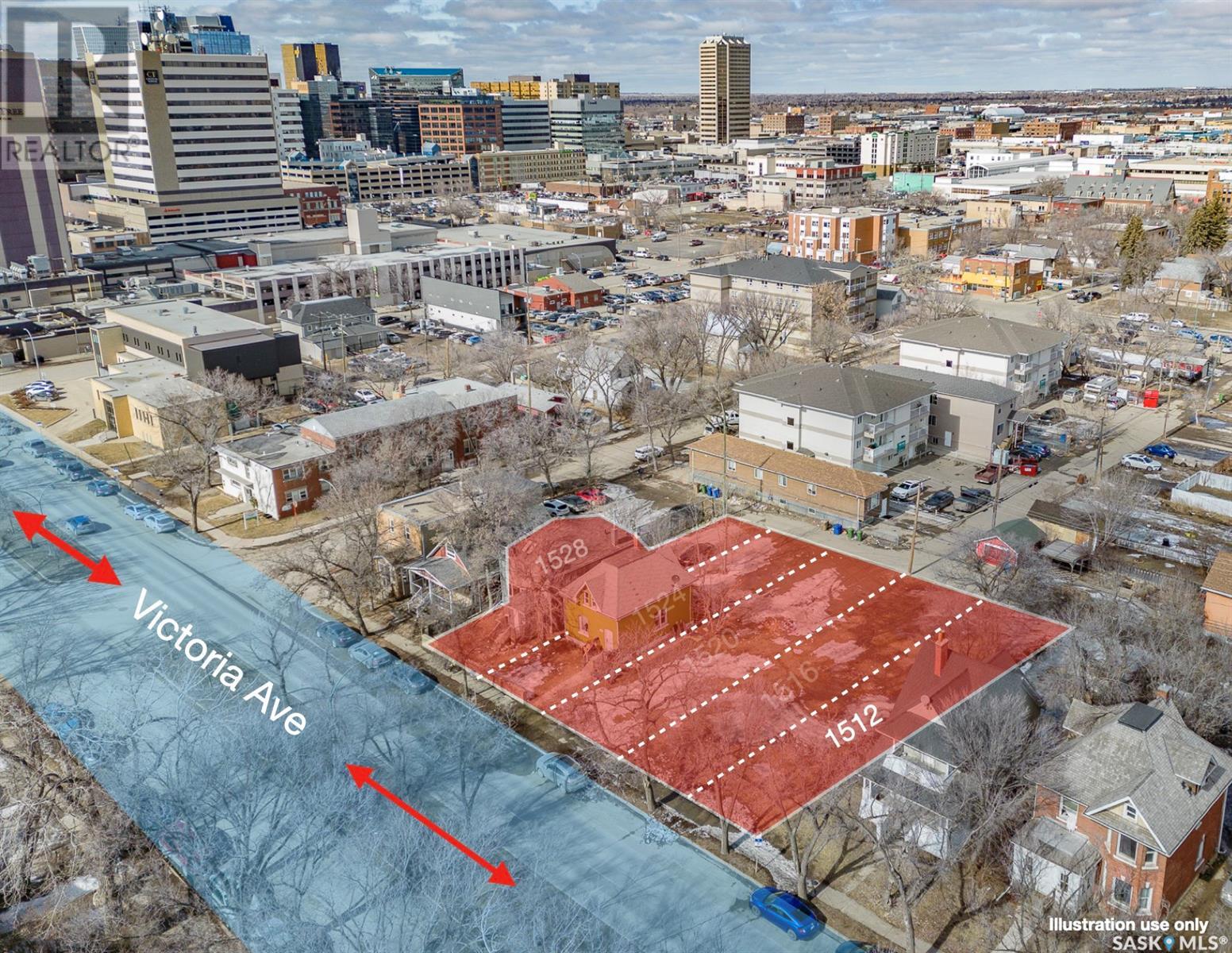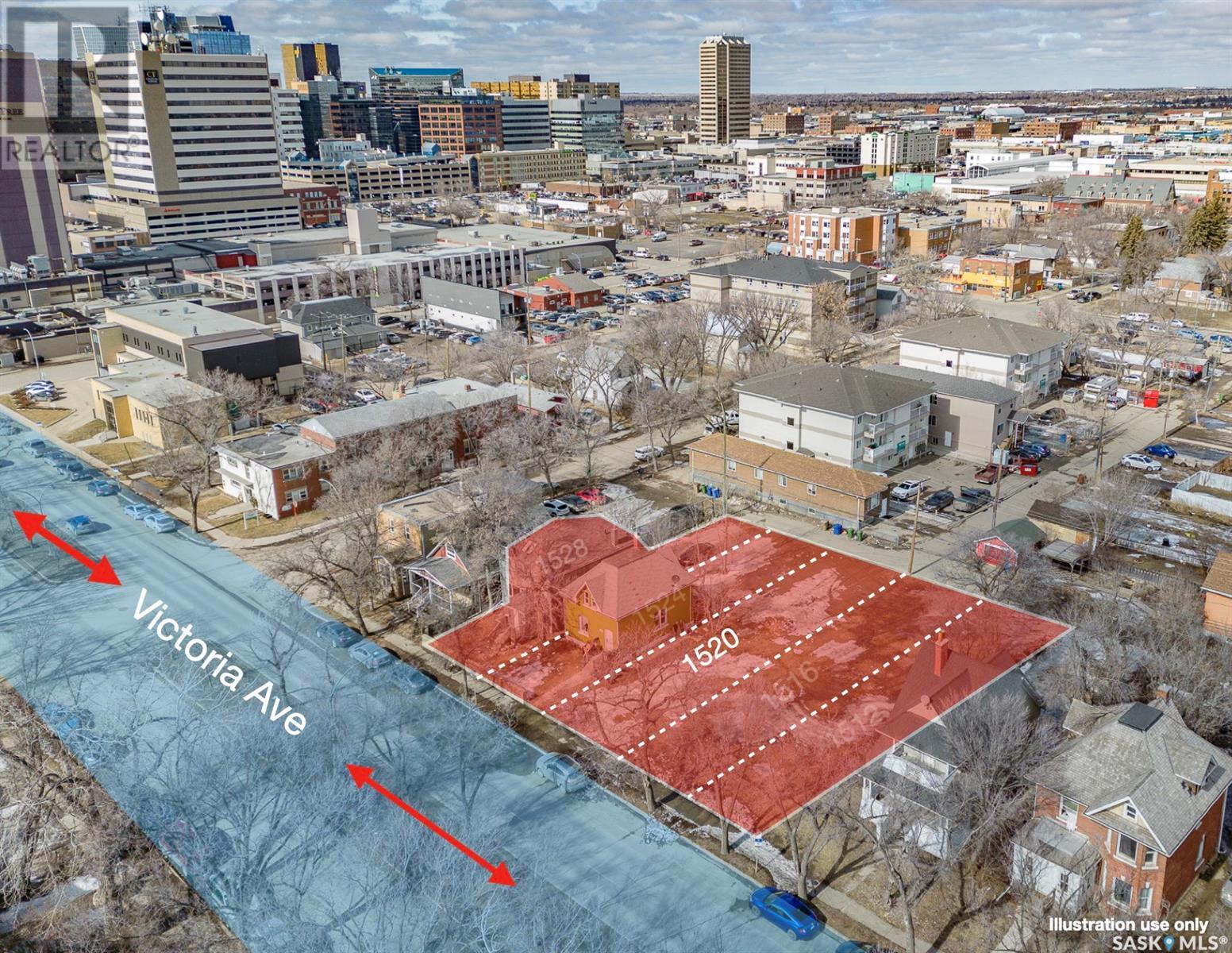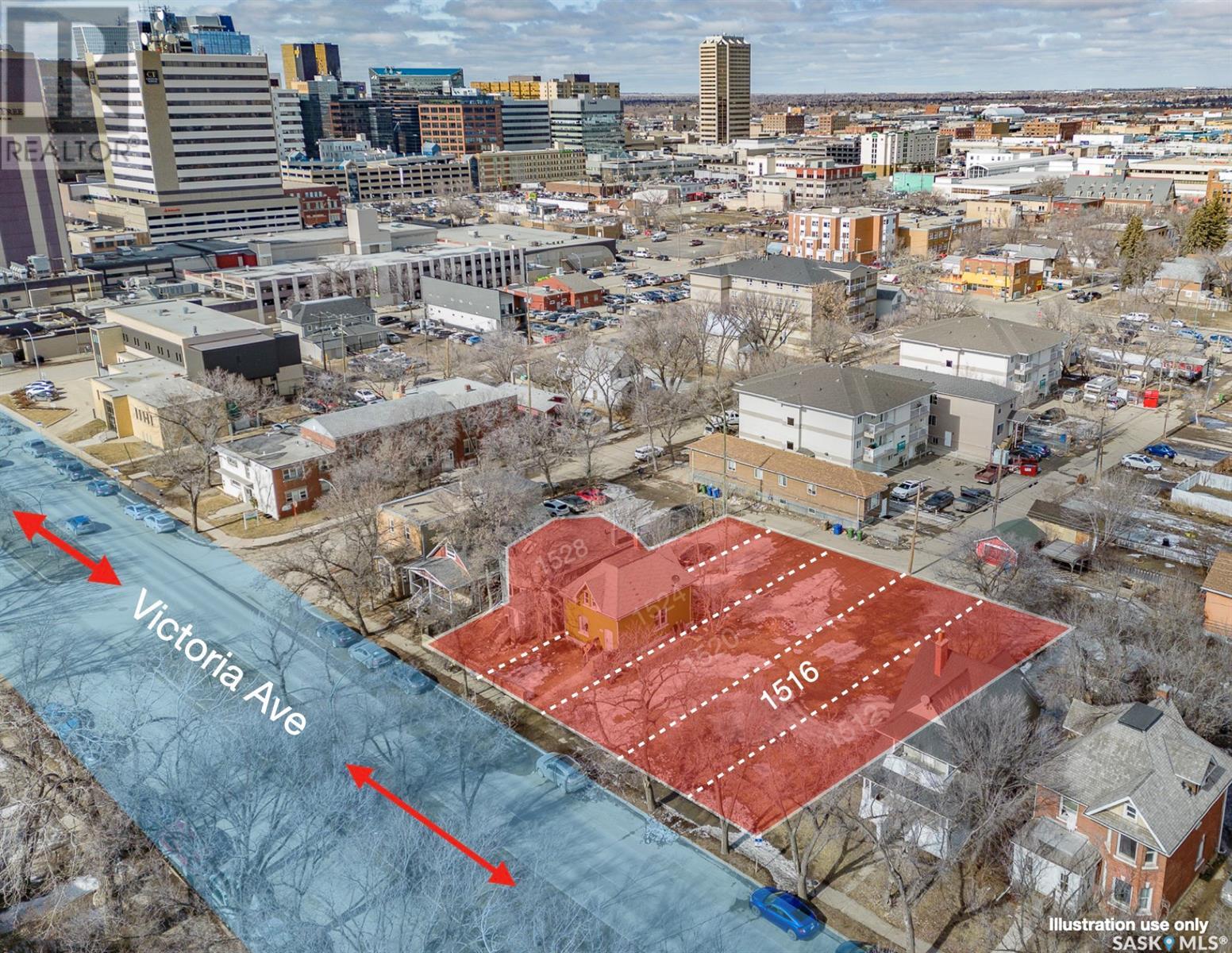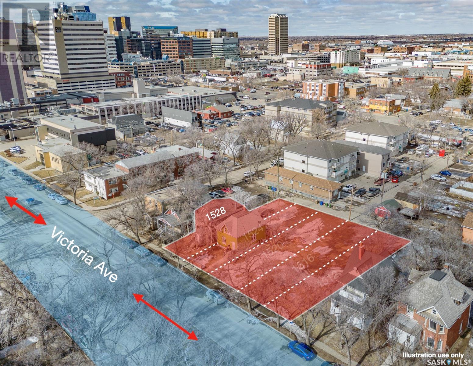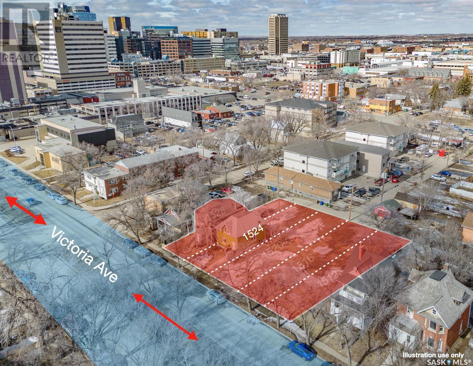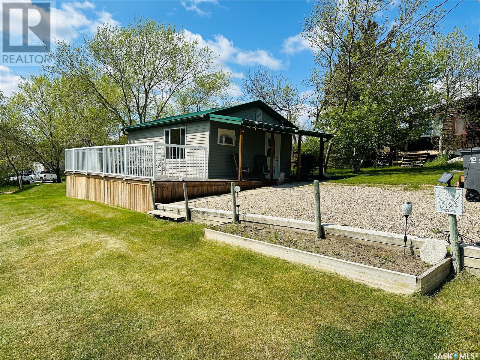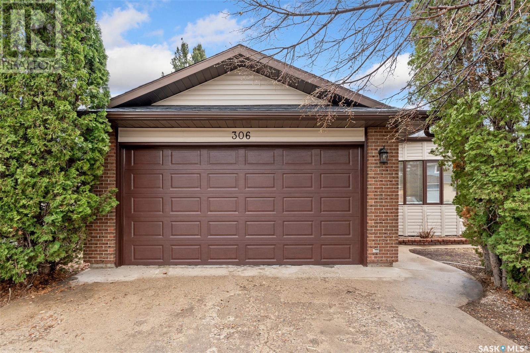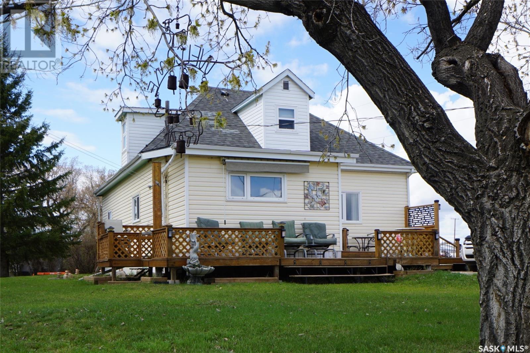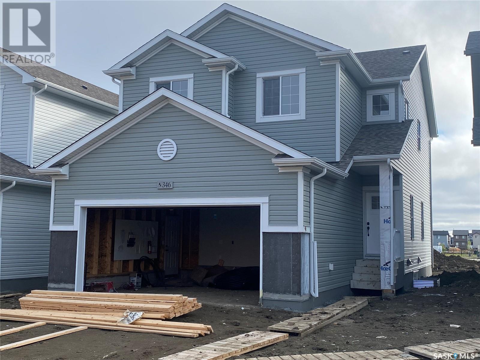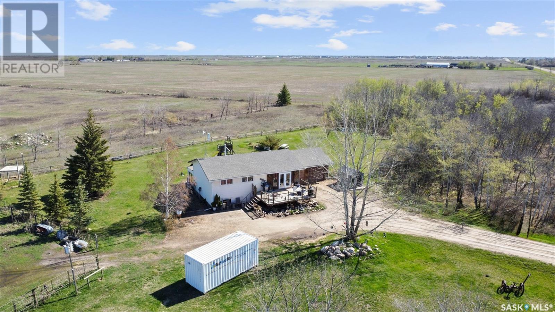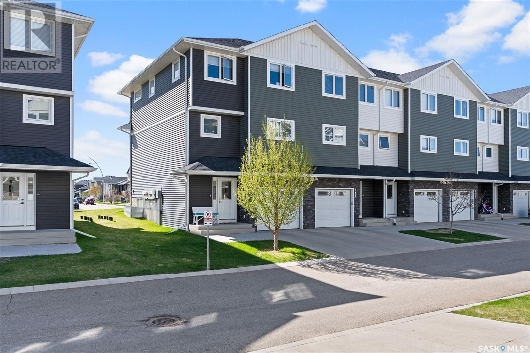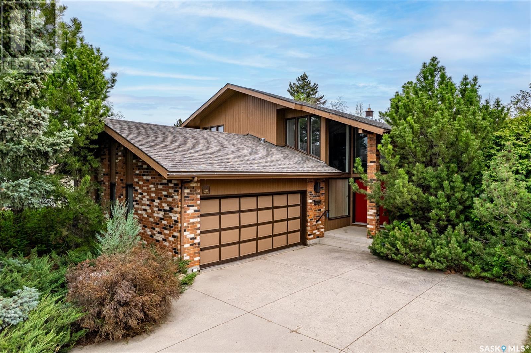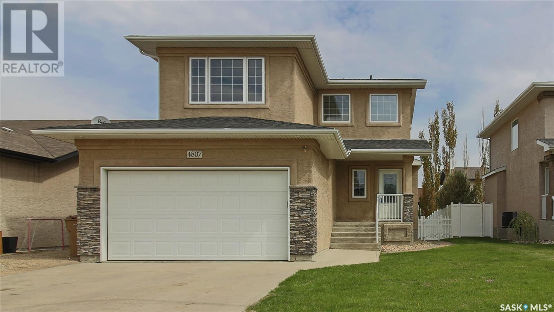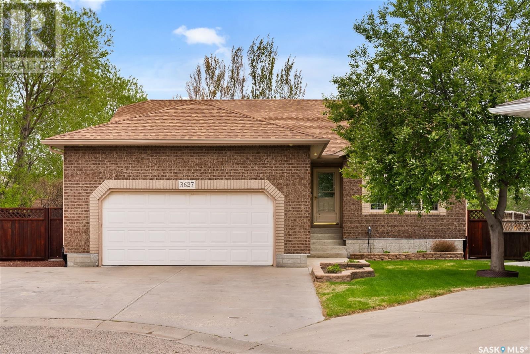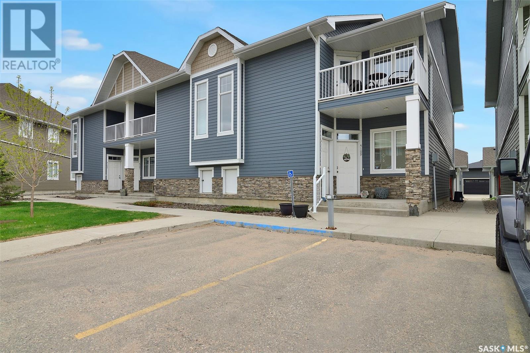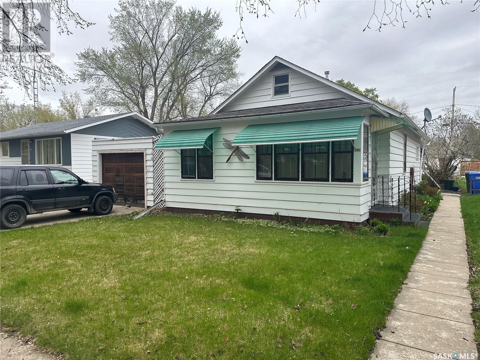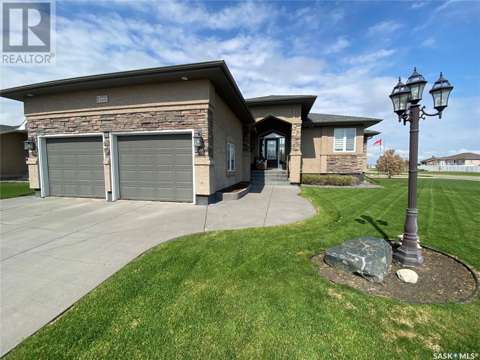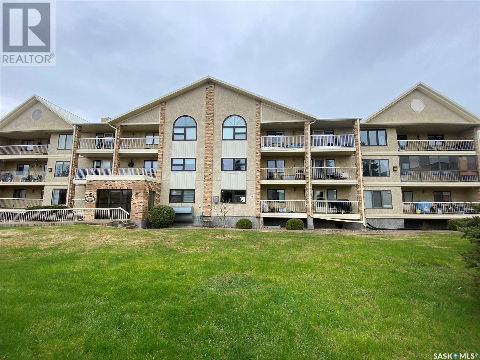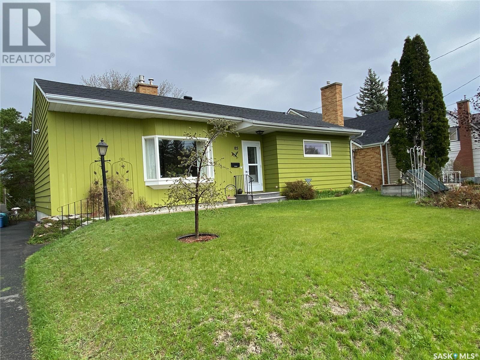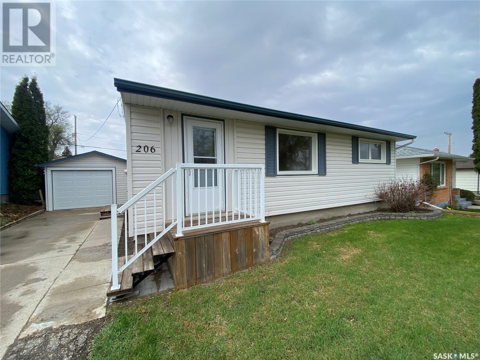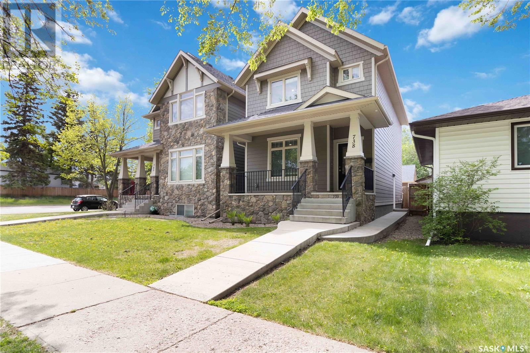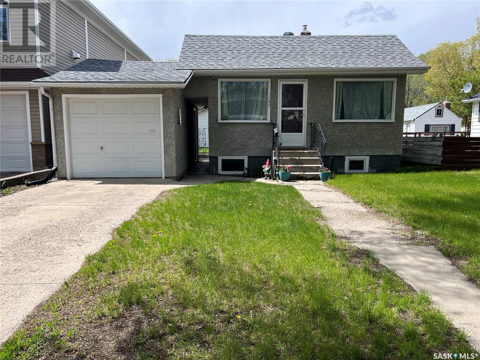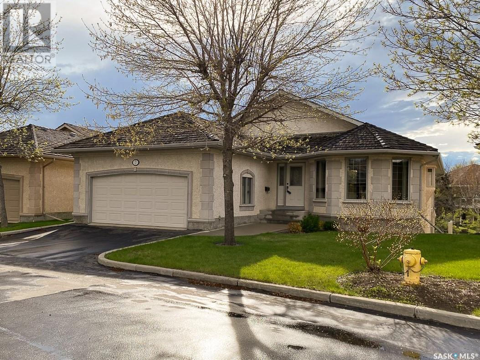Farms and Land For Sale
SASKATCHEWAN
Tip: Click on the ‘Search/Filter Results’ button to narrow your search by area, price and/or type.
LOADING
39 Clarke Ave
Yorkton, Saskatchewan
*** Incentives available from City of Yorkton to build on this lot **** This undeveloped piece of multi-family land is located 1 block off Broadway Street in the City of Yorkton just inside the western edge of the city limits. This block of Clarke Avenue is located close to the junction of HWY 52 & HWY 10 and walking distance to the arena exhibition grounds the casino as well as the shopping and transit amenities found along Broadway Street. This lot is rectangular in shape and is approx 69ft W by 119ft L. There is lane access at the back of the property and it is level and flat which is perfect for building on. Yorkton is already a fully serviced community so for a potential developer it is just a matter of costing out your connection fees to get access to utilities for a new building. All development is regulated via the City of Yorkton zoning bylaws and building permit process. Permitted uses include: Apartments Apartments - Senior Citizens Essential Public Services and Utilities Public Parks and Playgrounds Rowhouses Three or Four Unit Dwellings Townhouses and Residential Care Homes. Info on available incentives can be found at www.yorkton.ca/incentives There is also an interesting set of Discretionary Uses (ask listing REALTORS'® for details) for this land that could be possible by gaining a discretionary use permit from the City. The immediate area surrounding this lot/land is characterized as transitioning between commercial to residential homes with many duplexes townhomes and low-rise apartment buildings nearby. This spot would be the perfect place to build a care home or a 4 6 8 or 10 plex multi-family property and could be a profitable investment opportunity. If this sounds like something you would be interested in give your REALTOR'® a call today to get the ball rolling. If you dont already have a REALTOR'® looking after your business give us a call and we will get the process started. (id:42386)
1512 Victoria Avenue
Regina, Saskatchewan
Excellent opportunity for Land Assembly investment, this is 1512 Victoria Ave priced at $99,999.00, which is one of the 5 properties to be purchased for a total price of $699,999. Must purchase all 1512-1516-1520-1524-1528 VICTORIA AVENUE. All together for a total frontage of 135 ft on Victoria Avenue. (id:42386)
1520 Victoria Avenue
Regina, Saskatchewan
Excellent opportunity for Land Assembly investment, this is 1520 Victoria Ave priced at $99,999.00, which is one of the 5 properties to be purchased for a total price of $699,999. Must purchase all 1512-1516-1520-1524-1528 VICTORIA AVENUE. All together for a total frontage of 135 ft on Victoria Avenue. (id:42386)
1516 Victoria Avenue
Regina, Saskatchewan
Excellent opportunity for Land Assembly investment, this is 1516 Victoria Ave priced at $99,999.00, which is one of the 5 properties to be purchased for a total price of $699,999. Must purchase all 1512-1516-1520-1524-1528 VICTORIA AVENUE. All together for a total frontage of 135 ft on Victoria Avenue. (id:42386)
1528 Victoria Avenue
Regina, Saskatchewan
Excellent opportunity for Land Assembly investment, this is 1528 Victoria Ave priced at $99,999.00, which is one of the 5 properties to be purchased for a total price of $699,999. Must purchase all 1512-1516-1520-1524-1528 VICTORIA AVENUE. All together for a total frontage of 135 ft on Victoria Avenue. (id:42386)
1524 Victoria Avenue
Regina, Saskatchewan
Excellent opportunity for Land Assembly investment, this is 1524 Victoria Ave priced at $99,999.00, which is one of the 5 properties to be purchased for a total price of $699,999. Must purchase all 1512-1516-1520-1524-1528 VICTORIA AVENUE. All together for a total frontage of 135 ft on Victoria Avenue. (id:42386)
521 Bank Street
Saskatchewan Beach, Saskatchewan
Cottage at the Lake, well maintained! One bedroom, open concept kitchen, living room with a fantastic outdoor set up. Appliances included: Fridge Stove, Microwave. Wall air conditioner for those few hot evenings, sofa bed for guests. Metal roof and maintenance free siding. Newer good size deck. Features: Shower Shed with decor, water tank and "bar" fridge. Equipment / storage shed with metal pull down door. Looking for a three season lake property that is ready to come out and enjoy this summer - set up your camper hooked up to water and electrical - ideal with potential for more. Some mature trees, nice lawn and open view to the lake. Saskatchewan Beach is only 30 minutes north of Regina on paved roads, beach within walking distance, community activities. (id:42386)
306 Ae Adams Lane
Saskatoon, Saskatchewan
Extensive renovations done, such as new cabinets, counter tops, backsplash, new paint through out, new vinyl siding, newer shingles, gas insert for fireplace, newer flooring in most of home, new light fixtures, new main bath tub, vanity and toilet, plus much more. Other features include central air conditioning and underground sprinklers. Basement completely developed. Located close to Meewasin trail, river, schools and shopping. This home is a must to view (id:42386)
743 Rink Avenue
Bethune, Saskatchewan
Welcome to 743 Rink Ave! This charming character home is nestled in the thriving community of Bethune and has been lovingly cared for by the same family for many years. The home features a charming front porch as well as a two tiered deck in the back that leads to the spacious laundry/mud room. The living room offers high ceilings and lots of natural light. The adjacent eat-in kitchen features white cabinets and ample space to cook and entertain. The main floor also boasts two bedrooms and a 4pc bath. Upstairs you'll find two more bedrooms and a 3pc ensuite. This home is located on 3+ lots, equaling 13,688 sq ft and also features a garage/workshop as well as 3 sheds. Great location close to the spray park and soon to be daycare. Bethune also offers, K-8 school, skating rink, curling rink, ball diamonds, bar, restaurant, bank, post office, gas station and many other amenities, providing the comforts and services of a small community and the easy commute to Regina, Bethune gives its residents the best of both worlds. (id:42386)
346 Pepper Place
Saskatoon, Saskatchewan
**NEW** Ehrenburg built 1772 sq.ft. - 2 storey home in Brighton neighborhood. [Hollanberg model] Kitchen features Quartz counter tops, Custom Superior built cabinets, walk through pantry, Sit up eating bar, Direct vented OTR microwave, built in dishwasher and open eating area. Spacious living room with stone feature wall and electric fireplace. 2nd Level -- 3 bedrooms PLUS BONUS ROOM. Master bedroom with 4 piece en-suite [dual sinks] and walk-in closet. 2nd level Laundry. Double attached garage with concrete driveway and front yard landscaping. IMMEDIATE POSSESSION ***NOTE*** Interior and Exterior pictures are from a previously completed unit. Interior and exterior specs vary between builds. (id:42386)
Martensville Acreage (80 Acres)
Corman Park Rm No. 344, Saskatchewan
Embrace this extremely rare opportunity to own your own 80 acre parcel of land only a few kms west of the vibrant and rapidly growing city of Martensville. A sanctuary of tranquility, this property offers an unparalleled opportunity to immerse yourself in the natural beauty of the prairies affording you an array of opportunities for your future plans. This sprawling estate boasts a newly constructed metal frame barn(2023), exuding modern elegance with its tin siding and roof. Within the confines of this structure, discover six spacious box stalls, providing ample space for the care and comfort of your equine companions. Resting on skids with a gravel base and ready for plank flooring. Adjacent to the barn, a horse corral awaits, complete with two shelters to shield your horses from the elements while they graze and frolic in the pasture. Whether you're a seasoned equestrian enthusiast or simply seeking a peaceful retreat amidst nature, this property offers the perfect blend of functionality, serenity, and future development opportunity. This raise bungalow offers 3 bedrooms, living room, kitchen, dining area and 4 piece bathroom on the main floor. The lower level lends itself to a family room, additional bedroom as well as an office which could function as an additional bedroom(no closet), rough in bathroom, storage room, and laundry area. 24x24 double attached garage accessed off the rear porch. Located just a few kilometres west of Martensville, convenience meets tranquility at this idyllic retreat. Immerse yourself in the peaceful rhythms of country living while still enjoying easy access to the amenities and conveniences of city life. Seize this rare opportunity to own a piece of Saskatchewan's countryside and embark on a journey of rural refinement unlike any other. (id:42386)
115 315 Kloppenburg Link
Saskatoon, Saskatchewan
Welcome to the Aspen Pointe Townhomes, refined living nestled within the desirable Evergreen community. Perfectly positioned, this residence offers seamless access to local elementary schools, Evergreen Village Square, and an array of conveniences. Thoughtfully curated with a contemporary aesthetic, this home embodies sophistication at every turn. The largest 3 story floor plan available in the development, this property offers plenty of space for your growing family. Upon entry, you're greeted by a spacious foyer, complete with a convenient closet and direct access to the attached garage. Ascending the stairs to the main floor, an inviting living space awaits, characterized by dramatic ceiling heights and strategically placed windows that flood the room with natural light. A garden door beckons you to the rear deck, extending the living area outdoors. The next level exudes elegance, with a dining area overlooking the living space below, seamlessly connected to a modern kitchen adorned with quartz countertops, sleek cabinetry, and stainless steel appliances. A thoughtfully positioned two-piece bathroom adds to the convenience of this level.Ascending to the top floor reveals a sanctuary of comfort, boasting three well-appointed bedrooms, including a primary suite featuring a walk-in closet and a 4 piece ensuite. Completing this level is a main bathroom and a strategically located laundry area, enhancing the practicality of daily living.The basement is completed as a versatile space offering an additional family room which can also function as a bedroom or additional work/flex room space, as well a 2 piece bathroom with rough in for future shower. Noteworthy features include a sun-drenched west-facing deck, perfect for enjoying the summer evenings and central air conditioning offering year round comfort. This is your opportunity to experience contemporary living and a low maintenance lifestyle in the Aspen Pointe Townhomes. (id:42386)
410 Skeena Court
Saskatoon, Saskatchewan
Welcome to 410 Skeena Court, located on one of Saskatoon's most sought after streets in Saskatoon's River Heights neighbourhood. Built in 1977 this home was meticulously cared for with only the highest quality renovations done over the years. The main floor consists of a large entry way, a stunning living room with midcentury post and beam construction and a natural gas fireplace. Off the living room is a ample dining room with custom built storage cabinets. The kitchen was designed by Beckermann & the layout is perfectly suited for day to day family needs as well as entertaining guests. There’s a sunny nook for casual meals & a sunken family room where kids can hang out while you make dinner. High end appliances such as a Thermador cooktop & built-in Miele ovens were recently added (top is microwave/oven combo). Make sure you try out the whisper-quiet down draft fan that elevates with the push of a button from the Thermador stove. Off the kitchen is a study space that leads you to the main floor laundry, just off the oversized attached garage (~22x25 interior). There is also a sizeable powder room on the main. Upstairs on the second floor you get a fantastic view of the main floor living room. Down the my hall there’s a sprawling primary bedroom with a walk in closet, a 3 piece bathroom, & its own private balcony. Up here there are 2 additional bedrooms & a unique 4 piece bathroom. Down in the basement is a wide open space to set up additional family room. Down here there's 4th bedroom & a 3 piece bathroom. This home uses a boiler to heat the space & has central air conditioning. Outside you will find a large cedar deck for entertaining or enjoying meals together on warm summer nights. There's an interlocking brick patio & mature trees to provide shade in this south facing backyard. The architectural design of this home is stunning, don't miss your opportunity to own one of the most unique homes in Saskatoon! (id:42386)
4807 Betker Place
Regina, Saskatchewan
Welcome to 4807 Betker Place. This 1788 square foot, 4 bedroom, 4 bathroom home is quietly nestled in Regina's popular sub-division of Lakeridge. Located on a cul-de-sac street traffic flow is very low and a great place for you to feel safe if the kids are out playing. The exposed aggregate driveway leads to the fully insulated attached double car garage with direct entry into the home. The front foyer is large and leads to an open concept design many buyers are looking for in today's market. The kitchen is loaded with cabinetry, corner pantry, granite counters, glass tile backsplash and a full stainless steel appliance package. This home also has a dedicated dining space that leads to the covered outside deck through a set of garden doors. The living room faces into the back yard and features a gas fireplace. Completing this level is a 2 piece guest bathroom and a dedicated laundry space off the mudroom. The 2nd level includes a great bonus space with very high ceilings, 3 bedrooms including the primary bedroom with a spa like en-suite and walk-in closet. Down the hall is a very convenient 4 piece bath for the rest of the family to utilize. The basement is fully finished with a 4th bedroom, large rec room and an additional 4 piece bath. The lot is over 6200 square feet and the options in the back yard are endless. (id:42386)
3627 Starling Place E
Regina, Saskatchewan
Welcome to 3627 Starling Place East, a spectacular Kratz built raised bungalow on a pie-shaped lot in the Creekside neighborhood. This home has been loved by its original owners and offers 1,400 sq ft with 4 bedrooms, 3 bathrooms, a huge backyard that partially backs greenspace with a prime east end location that can't be beaten. Upon entry, you are greeted by vaulted ceilings and an open concept living, dining & kitchen area. The living room receives tons of natural light from the large windows, features a tyndal stone fireplace and the combined kitchen dining area is very functional. The kitchen has updated granite countertops, full appliance package including a gas stove and a large walk in pantry. The main floor also offers heated file flooring from the kitchen down the hallway into the main 4 pc bathroom. There is a laundry/mud room with direct access into the double attached heated & insulated garage. Two secondary bedrooms with built in desks and the large primary bedroom with walk in closet and 3pc ensuite finish the main floor. The basement offers more than enough room for activities with a huge rec area, wet bar, pool table (negotiable) and storage room. Additionally, a 3 pc bathroom and the fourth bedroom finish the basement area. The backyard is a true oasis with a large deck, patio space, firepit, garden area and overall beautiful landscaping front & back. A few notable features of the property include front & back sprinklers (5 zones), a triple wide driveway, shingles updated in 2014, A/C updated in 2016, two operational gas fireplaces and a recently replaced furnace motor. This home is in excellent condition and has been meticulously maintained over the years. Contact your real estate agent for more information. (id:42386)
4111 E Green Apple Drive
Regina, Saskatchewan
Very affordable Home. 2013 built,1109 sqft Townhouse with single Garage in East side of Regina. Well kept 2 bedroom, 2 bathroom and 2 balconies townhouse located in Greens. Close to park, walk paths, schools and all east amenities! Open concept floor plan with vault ceilings, beautiful engineered hardwood through out the living room, dinning room and kitchen. Spacious living room, a good size of dinning room and modern kitchen with centre island. Off kitchen, there’s a door lead you to the south of back balcony with a gas hook up for a BBQ. There are two bedrooms on the main floor, the primary bedroom has 3pc en-suite, the second bedroom with a balcony right outside the bedroom door, this is the perfect spot to overlook the front green space. There’s another 4pc bath and laundry to finish the main floor. The single detached garage is right behind the unit and the parking spot is in the front of the unit, another storage unit is under the stairs with access from the outside. This home can be your first home or one of your revenue property , never miss that great opportunity! (id:42386)
236 3rd Avenue N
Kamsack, Saskatchewan
Welcome to 236 3rd Ave N in Kamsack, SK. This bungalow is just over 1,000sq.ft. and features 2 bedrooms and 1 bathroom. As you step foot through the front entrance, you will find a sunroom which would be a great space to enjoy your morning coffee. Off of the sunroom is the main floor laundry room. The spacious living room is in the heart of the home, and the two bedrooms can be found off this space. Kitchen with ample cupboard space, and the 4PC bathroom are located at the back of the home. There is a secondary back entrance, which also provides access to the attic space. Basement is partially finished with an additional recreational room, and a cold room. Outside you will find two single car garages, both detached from the home. There is a screened in porch, for your summer enjoyment. Taxes for 2023 are $2,071. (id:42386)
2 Aspen Place
Yorkton, Saskatchewan
2 Aspen Place is stunning and in pristine condition for your family to enjoy. This 5 bed 3 bath bungalow backs onto a green space and is situated on a desirable street and location within the city. The large open concept allows for the whole family to be together on the main floor without stepping on each other. The kitchen boasts an abundance of cabinets and pantry space along with a large sit-up island. Dining area allows for large gatherings and contains exterior door to your backyard and deck area. The living room complete with natural gas fireplace is the perfect spot to relax as the whole east wall has large windows letting the natural light pour into the home and overlook the green space and outskirts of the city without obstructions. The master bedroom allows for king-sized furniture and contains access to your deck. Beautiful 3-piece ensuite and an oversized walk-in closet. 2 additional bedrooms on the main floor along with the main floor laundry which has access to your fully insulated double car garage. The elegant 4-piece main bath completes the main floor. Downstairs the rec room space is amazing to enjoy the big game on the screen or favorite movie. Loads of space for games tables, off from the wet bar area and still room for the home gym setup. Two bedrooms downstairs along with a separate large storage area. A large 3 piece bathroom downstairs between the 2 bedrooms for the kids and or company. This home is only steps away from the dual elementary school in the east end. The pride of ownership is tremendous in this home! Your family will love it, make it yours today. (id:42386)
206 27 Erichsen Place
Yorkton, Saskatchewan
Ready to downsize? A perfect opportunity has arrived with Unit 206 27 Erichsen Place Condos. This 1200 sq ft unit contains a large kitchen area with an abundance of cabinets and countertop space. Along with an additional sit-up island and extra storage. This leads you into the large living room area which also shares the space with the dining room area to still have your large family come over and special occasions for dinner. Balcony access off the living room which has a bonus of the balcony being enclosed but still can allow the breeze to come through. No mosquitoes here as you enjoy the morning sun! The master bedroom allows for king size bed and contains a 3-piece bath ensuite with walk in shower. A secondary bedroom for company or use as your office space. The main bathroom contains your own walk-in tub with a price tag of over $13,000. The laundry room is off the kitchen area and contains shelving for extra storage. Underground heated parking stall along with an additional storage unit. This complex is the only one to contain your own car wash bay also. Condo fees are $438 a month and include heat, water, sewer, insurance, snow, grass, garbage exterior building maintenance and a portion into the healthy reserve fund. Situated in the east end of the city close to the Gloria Hayden Centre and Parkland Mall for groceries and shopping. Very well-maintained unit. Make the move today! (id:42386)
85 Logan Crescent E
Yorkton, Saskatchewan
A terrific opportunity awaits on 85 Logan Cres East. This 1180 sq ft bungalow has loads of upgrades and provides a perfect opportunity for your first home. As you enter the home the large living room area complete with natural gas fireplace and updated large south facing windows. The dining room flows off the living room and then adjoins your renovated kitchen. Down the hallway the master bedroom allows for king-size furniture and features his and her closets. A secondary bedroom which is currently used as an office space and finally your 4-piece main bathroom completes the main floor. Downstairs there is a wide-open rec room space which can still be developed the way you want it. Off the rec room area is your large laundry room, a third bedroom along with a 3-piece bath. There is additional room to create a fourth bedroom off your mechanical room area. Upgraded furnace, water heater and the home also contain central air conditioning and RO system. The backyard contains lots of space and privacy and if wanted can construct your garage. Currently lots of room for the garden area and still have room for the kids and pets to roam. Situated on a desirable street and close to the walking paths and trout ponds. A short walk to the elementary school and hospital area. Don’t miss out, make this yours today! (id:42386)
206 Third Avenue S
Yorkton, Saskatchewan
A perfect opportunity to own your first home or to add to your investment portfolio. This pristine home has been well cared for many years and is ready for your family to enjoy. The home received a new exterior along with brand new shingles just recently. The detached garage fits a full-size half ton truck with ease and still provides extra space for all the tools. The backyard is fenced for the pets and kids to enjoy. Heading inside the kitchen provides good amounts of countertop and cabinet space. Room for a kitchen table or to add extra cabinets and pantry if desired. The living room area faces to the east and allows the natural light to fill up the home. A separate dining area off the living room provides space for larger gatherings for those special occasions. Down the hallway are the two good-sized bedrooms along with the 4-piece main bath. Downstairs the rec room area provides a cozy space to enjoy with the family and watch the big game or favorite movie. A third bedroom is all set up for extra guests or extra rental income. There is a bathroom downstairs and currently contains a toilet however plumbing is all there to add the sink and shower if required. Large amount of storage in the utility room which shares with the laundry pair. Lots of space to develop a basement suite if going the investment route. Recent upgrades include shingles, electrical panel, garage door, and water heater. Situated on a desirable street and a short walk to the elementary school, hospital area and walking path and trout ponds off Logan Cres. Bring your family and your belongings and move in today! (id:42386)
738 4th Street
Saskatoon, Saskatchewan
Very well laid out semi-detached home in a quiet area. This 4 bedroom home boasts fine finishes and is in excellent condition. Attractive home on a corner lot with a heated insulated double detached garage. (id:42386)
1137 J Avenue S
Saskatoon, Saskatchewan
Welcome to 1137 Ave J S in popular Holiday Park! This fully developed 547 sq ft bungalow features newer lower kitchen cabinets, butcher block counter tops and a raised eating bar that opens to the livingroom. 1 large bedroom finished off the main floor. Head downstairs and you will find a family room, 2 more bedroom and an upgraded bathroom / laundry combo. Enjoy the fully fenced back yard with a metal gazebo and newer fences. A single attached heated garage, a double detached heated garage (single overhead door) and off street parking finish off the yard. Close to the river, Holiday Park Golf course, Gordie Howe Sports Complex and SMF Field. (id:42386)
7 330 Stodola Court
Saskatoon, Saskatchewan
Welcome to ArborGlen Estates, a peaceful gated community backing Arbor Creek Park. This sprawling, walkout bungalow is a rare gem and the perfect place for you to write the next chapter of your life. You’ll enjoy living among nature while investing very little time in yard maintenance. Loved for decades by the original owners, it’s been immaculately cared for. When you walk through the front door, the first thing you’ll notice is the large and beautifully tiled front entry with a spiral staircase to the basement. To the right is a lovely office/bedroom that you could use for work, painting, mediation/yoga or even a place to play your baby grand piano. The light is outstanding. The large living room has so many oversized windows, a gas fireplace and formal dining area for entertaining with easy access to the deck overlooking the creek. The main floor has 2 bedrooms, 2 bathrooms, kitchen, dining room, laundry in the mud room with direct entry to the heated double garage. The Primary Bedroom has a wall of windows. Imagine an afternoon nap with the sunlight peaking through. The ensuite has a jetted tub, large shower, and separate water closet. Walking down the spiral stairwell to your fully finished walkout basement, you are greeted by more huge windows with afternoon sun just pouring in. Relax by the fire in the large rumpus room, play cards in the basement dining area or enjoy a martini at the wet bar. Fully developed, 4pc bathroom and a den that is best utilized as an office. There is also 2 more bedrooms that fit king-sized beds. This beautiful property also features central AC, central vac, underground sprinklers, and natural gas BBQ outlet. Enjoy evening strolls along the creek or just enjoy the sunset from your balcony. If you like canoeing, John Avant Lake is just a short walk through the park and across the street. Come see for yourself why homes in ArborGlen Estates only come around once in a while. See you at the Open House this Saturday, May 18th 1-3pm. (id:42386)
