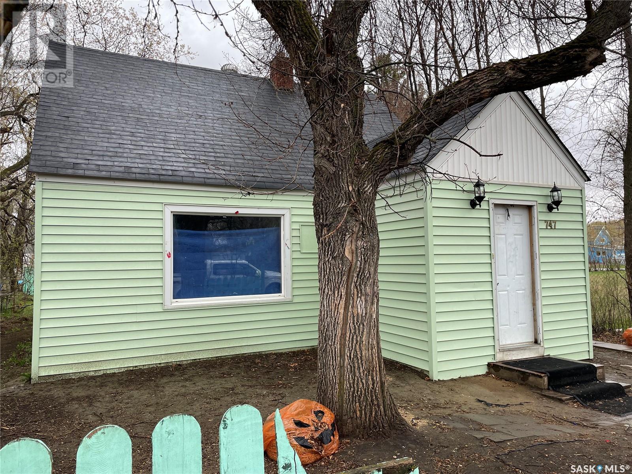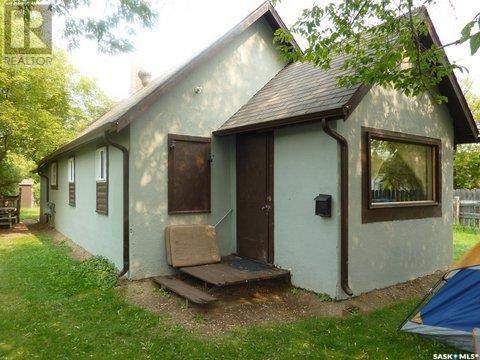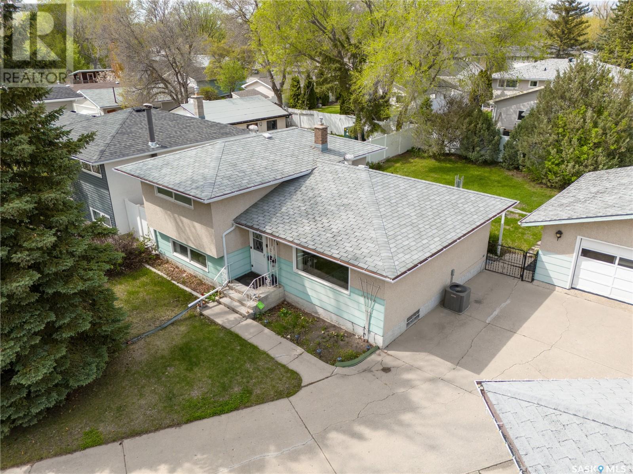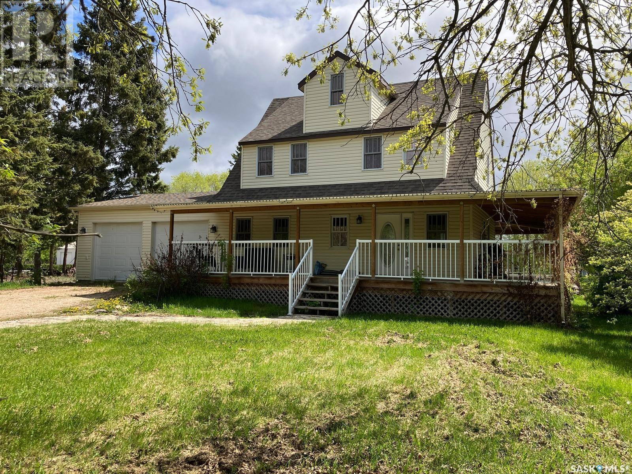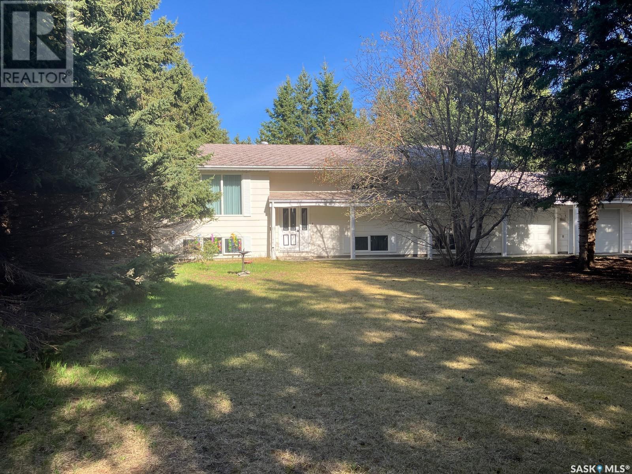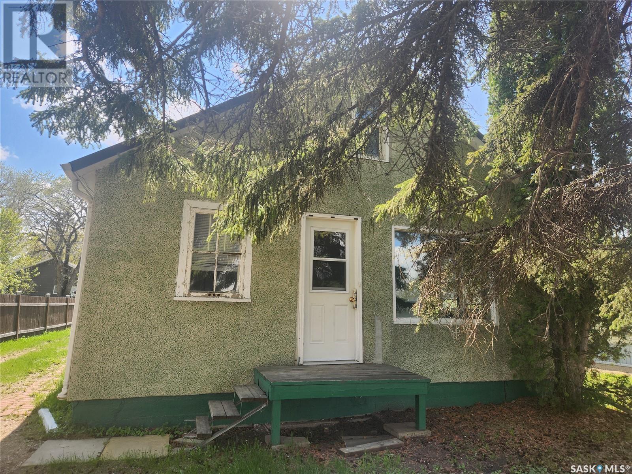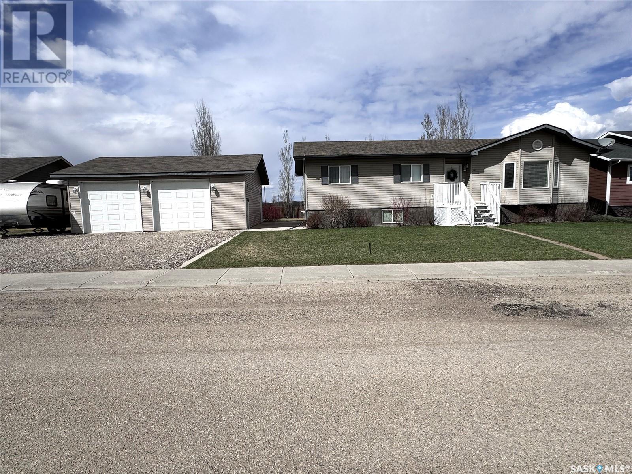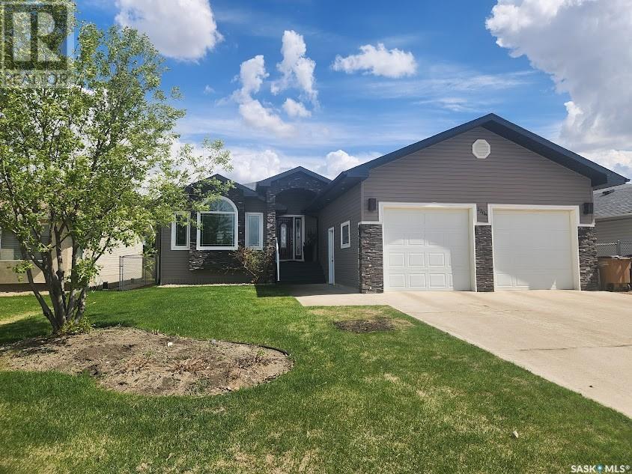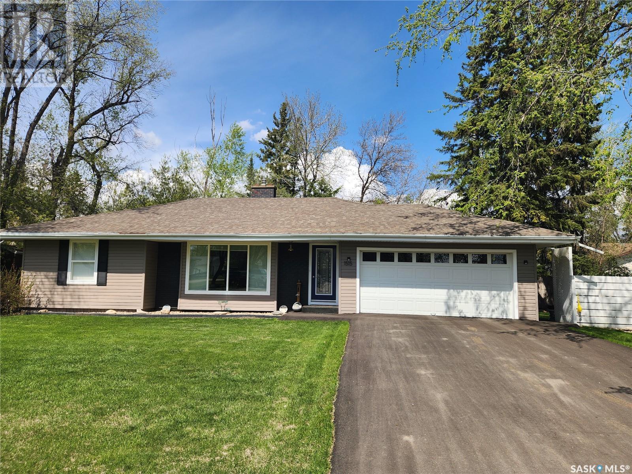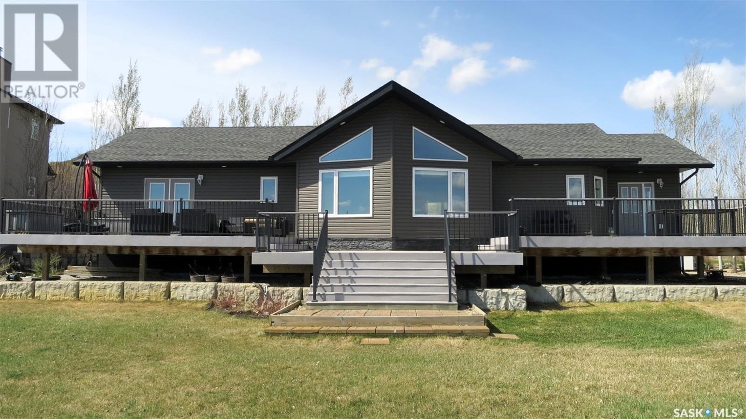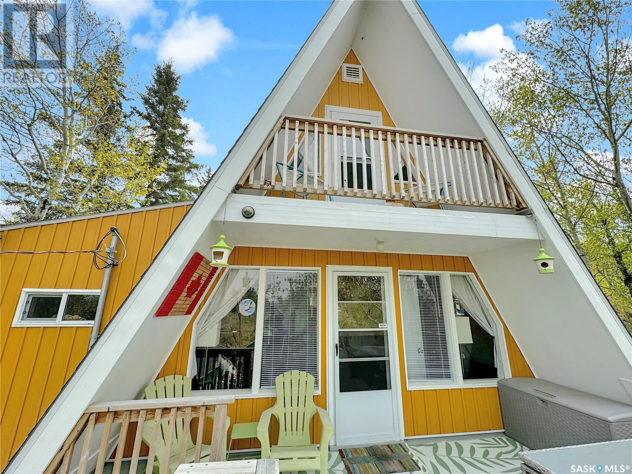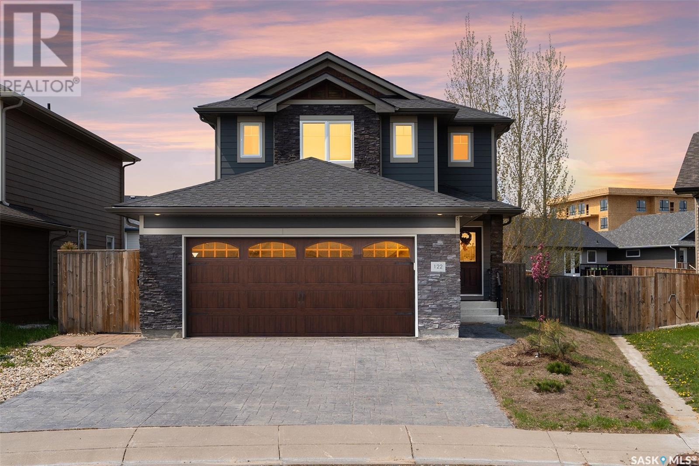Farms and Land For Sale
SASKATCHEWAN
Tip: Click on the ‘Search/Filter Results’ button to narrow your search by area, price and/or type.
LOADING
747 12th Street W
Prince Albert, Saskatchewan
Here's an affordable, 3 bedroom first home or solid revenue property. Some recent renovations. Newer furnace and water heater. Comes with appliances. Have a look. (id:42386)
958 18th Street W
Prince Albert, Saskatchewan
Nice, two bedroom starter or revenue home. Basement is partially developed. Newer shingles, eavestroughs and downspouts. Nice fenced yard. (id:42386)
64 Willoughby Crescent
Regina, Saskatchewan
Welcome to 64 Willoughby Crescent! This beautifully situated 4-level split home is nestled among trees on a spacious, park-like pie-shaped lot. The generous living room features a large picture window with southern exposure, and the dining area is equally spacious. The main floor boasts new flooring. Upstairs, you'll find two bedrooms and a full bathroom. The third level includes a bedroom, a den/TV room, and a half bath. The basement offers a large rec room and a combined laundry/furnace room. This home also features a high-efficiency furnace and air conditioner. The double car garage and ample front driveway provide plenty of parking space. Located in a quiet area, it is close to buses, churches, shopping, and more. Contact the listing agent for further details. (id:42386)
514 Parkdale Street
Carrot River, Saskatchewan
Standing tall, this 5 bedroom home is filled with character, hardwood flooring and wood accents throughout the house. While originally built in 1929, this house was moved onto a new basement in 2011. It features 5 bedrooms, 4 baths, 3 car attached garage, and a sauna! This home has unique door knobs and light switches, and a custom counter top. There is a great wrap around deck and a large back yard. Enjoy the space on the 0.5 acre lot! Call to book the viewing! (id:42386)
503 10th Street N
Nipawin Rm No. 487, Saskatchewan
This Elegant 1432 sq ft bi-level home on 1.25 acres in Klemmer Subdivision comes with a heated attached double car garage, and a 30x50’ insulated shop. Property is just 2.2km to Nipawin. As you come in, a short flight of stairs takes you to a light and airy large main floor living room. Further into the home you'll find a large rejuvenated oak kitchen that boasts ample cupboard space with a pullout pantry, built-in buffet & hutch and faux marble serving table. 3 large bedrooms on the main floor feature big closets with lighting, including a massive master bedroom with his and her closets. The expansive main floor bathroom has the potential to be turned into an en-suite & a powder room. Basement boasts an enormous family room. The room off the garage is a perfect butler’s pantry with kitchen cabinets on one wall and abundance of shelving and a coat rack to house out of season coats. There are two heating systems – natural gas forced air furnace as well as the hydro coil. The downstairs has a 4 piece bathroom. There is a lovely room with built-in closet that would make a wonderful home office/ library or even a home gym. Last but not least is a very cozy sitting area. Outside you will find a large deck with built-in benches, and a BBQ hut so you can BBQ despite the weather! A second sandpoint well is in the shed and feeds multiple spigots throughout the yard. Both shed and the shop have tin roof and concrete floor. The back side of the property is fenced. There is a nice fire pit for enjoyment and relaxation! There is an upgraded security system that gives you a peace of mind when you are away. With many trees on the property it feels like living in a peaceful forest with nature around you! Some of the improvements include new lino upstairs and cleaned basement carpets. Don’t let this opportunity slip away – call today! (id:42386)
1010 106th Avenue
Tisdale, Saskatchewan
Great starter home or revenue property! This cute 960 sqft, 1 1/2 story home, 3 bedrooms and a 4 pc bath has a very spacious living room and kitchen with plenty of cupboards. The primary bedroom is on the main floor and there are 2 nice size bedrooms on the second floor. On the back side of the home there is a porch addition (8 x 20), that is heated with electric baseboard and a large backyard for a future garage. The basement hosts the utility and has plenty of storage. Call today to view! (id:42386)
46 Baun Street
Lanigan, Saskatchewan
Welcome to this stunning property in the charming town of Lanigan! Built in 2007, this spacious residence boasts a large 100 ft frontage by 130 ft lot, offering ample space for comfortable living. The well-designed home features 1464 sq ft above ground and a fully finished 1464 sq ft basement, creating a generous total living area of 2928 sq ft. Inside, the kitchen/dining area welcomes you with a vaulted ceiling and a convenient walk-in pantry, opening up to the cozy living room. The main floor hosts 3 bedrooms, including a master bedroom with a 3-piece ensuite and a walk-in closet. The basement impresses with an extra-large rec room, three additional bedrooms, and a 4-piece bath. Enjoy the outdoors in the fenced double lot property, complete with a double detached, insulated, and heated garage. RV parking is available on the side with front and back alley access, providing convenience for your vehicles. The property's prime location offers easy access to Lanigan Spray Park and Lanigan Golf Course, making it a perfect fit for families and outdoor enthusiasts. Plus, the upcoming new K-12 school under construction adds to the appeal of this community. For those working in the mining industry, the BHP Jansen Potash mine and Nutrien Potash mine are conveniently just 10 minutes away, adding to the practicality of this residence. Don't miss the opportunity to make this exceptional property your new home! (id:42386)
2206 Newmarket Drive
Tisdale, Saskatchewan
Welcome to 2206 Newmarket Drive in Tisdale, SK. This wonderful family home is fully developed and features 1490 sq.ft., six bedrooms, and three bathrooms. The main floor features vaulted ceilings, a bright living room with a natural gas wall fireplace, a great kitchen with lots of cabinets, quartz counter tops, island, corner pantry, stainless steel appliances, and a dining area with garden doors to the deck. There is also a spacious primary bedroom with a walk-in closet and 3 piece ensuite, 2 bedrooms and a 3 piece bathroom with a jet tub. Main floor direct entry to a 24 x 24 heated garage. The basement level is fully finished and includes a family room, 3 bedrooms, 4pc bathroom, utility and lots of storage. In the yard, you will find a fenced back yard with a deck, shed, and garden box. Other features are front yard sprinklers, central air, and central vac. This fantastic home is located close to a park, elementary school, and hospital. The town has designated green space behind the homes in this area. Don't wait to view, this home won't last long on the market. Call today! (id:42386)
1515 99th Street
Tisdale, Saskatchewan
Welcome to your new home, where curb appeal meets elegance in this captivating 3 bedroom, 1 bathroom, residence located in a desirable neighborhood in Tisdale, SK. From the moment you arrive, you're enchanted by the view and the yard. As you enter this 1126 sq.ft. bungalow, you will experience the warmth and charm this home has to offer along with an abundance of natural light streaming through the front window. This home has had many updates such as a kitchen, flooring, bathroom, windows, siding, shingles, furnace, paved driveway, garage door and landscaping. The basement is ready for your own design and development. Outside, you will find a private oasis for relaxation and entertainment and an attached 20 x 20 garage. This home is conveniently located near local amenities, elementary school and the Lion's park. Don't miss your opportunity to own this exceptional residence. Schedule a showing today! (id:42386)
9 Mission Bay Drive
Mission Lake, Saskatchewan
BEAUTY BUNGALOW ON MISSION LAKE ---- Located in the prestigious Mission Bay area this year-round waterfront home has everything you need for living in the valley. Just a few steps away from your full-width composite deck you have approx. 121 feet of water-frontage and a large level yard space to enjoy. Along with excellent lake access, you are located just in the outskirts of the Town of Fort Qu’Appelle. This gives you a short 5 min drive for any last-minute grocery run or town errand that might threaten to interrupt your time at the lake. This spot is also next to the popular ski hill and tube park, making it convenient for those who enjoy the winter activities as much all the fun summer lake stuff. This recently built 1 storey home sits on a large approx. 18,295 sqft lot with a heated triple detached garage (2 in the front, 1 from the side) and plenty of room for off-street parking. Inside, the home is spacious and laid out with a large living room that draws you in with its views of the lake and vaulted ceiling. This heart of the home connects to a dining space, and a large kitchen with island. Also, on the main level are a mudroom with access to a 2pc bathroom, 3 large bedrooms, a 4pc bathroom, and en-suite 3pc bath in the master. Downstairs is fully finished with a very large rec room, a 3pc bathroom, a 4th & 5th bedroom, a large storage room, and a large utility room with laundry. Outside, established trees and shrubs give shade and privacy from side neighbours. Overall, this property is in very good condition and has a lot going for it. It is spacious with a comfortable layout and is ready to welcome its next owner. It would be perfect for a family that needs 4 or 5 bedrooms or for anyone that is also looking to have a large house with lots of outdoor space and room for all the toys that compliment the lake lifestyle. (id:42386)
8911 Hunts Cove Crescent
Cochin, Saskatchewan
Looking for a cozy cabin at the lake. This one might be for you. This 3 bedroom 1 bathroom A-Frame is a must see. The main level has a perfect sized kitchen for the lake with propane stove. The open concept allows for a scenic view from almost any room. The Livingroom and dining area are open to one another give space to relax after a day at the beach and watch a movie or play a game of cards. The main level has access to both the front and back deck giving either a beautiful view of the creek and lake or a peaceful quiet retreat to the back side which also features a firepit. There is also a recently added 3-pc bathroom for convince. The second level has 2 bedrooms with one bedroom having a balcony over looking the creek and lake. This cabin also has a bunk house, outdoor shower and access to a dock and extra parking. Lots of upgrades done of the the past few years. This great property also comes furnished. The Hunts cove beach is just walking distance as well as a grocery store and gas station. Don't miss out. Call today for a private showing. (id:42386)
122 Chubb Cove
Saskatoon, Saskatchewan
Welcome to 122 Chubb Cove! This fully developed 4 bedroom 4 bath 2 storey is on located on a quiet crescent with short walking distance to schools, park, shopping and all amenities in sought-after Stonebridge. The main floor features spacious and open living area with stunning hardwood flooring, New York style kitchen with pot drawers, built in organizers in the cutlery/utensil drawers, pantry, soft close doors & drawers, quartz counter tops & convenient island with electric plug. There is main floor laundry & handy 2pc bath with porcelain tile flooring. The 2nd level has 3 generous-sized bedrooms including a large master bedroom that has an ensuite with porcelain tile flooring & a tiled double shower with glass doors. The master also has attractive built-ins for storage in the bedroom & closet as well. The basement is fully developed with family room, bedroom & 3pc bathroom that has an amazing steam shower. The large pie shaped yard is completely fenced with grass, garden area & handy shed. There's a deck off the dining room sliding doors with gas bbq hook up. Other notable features include heated double garage with triple driveway, infloor heat in bathrooms, reverse osmosis system, central AC, high efficiency water heater and furnace. Shows 10/10! (id:42386)
