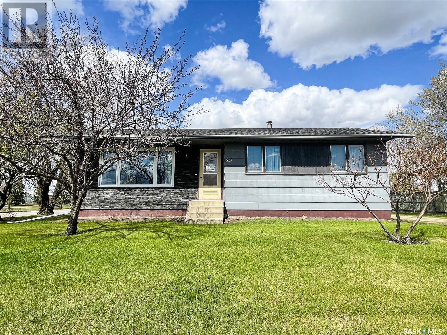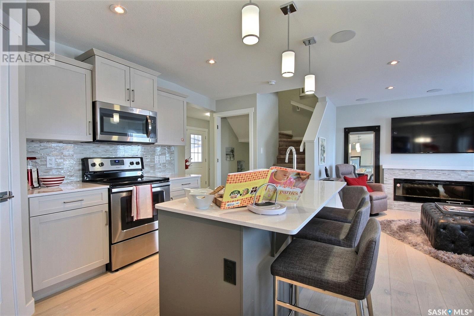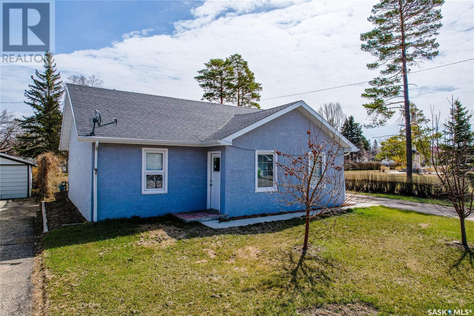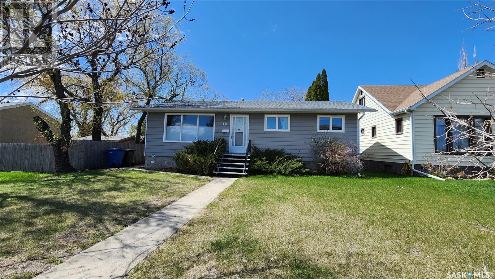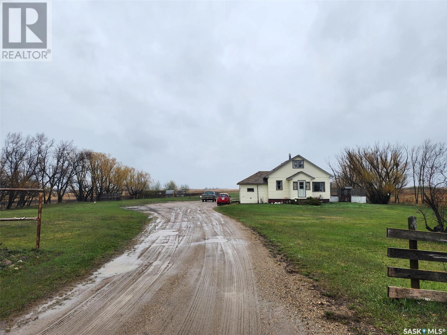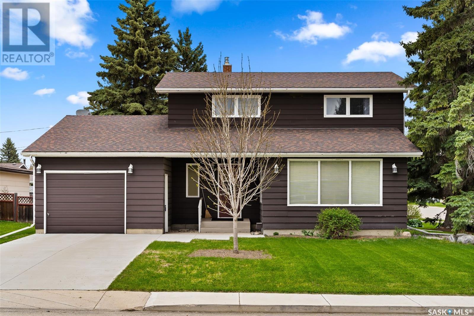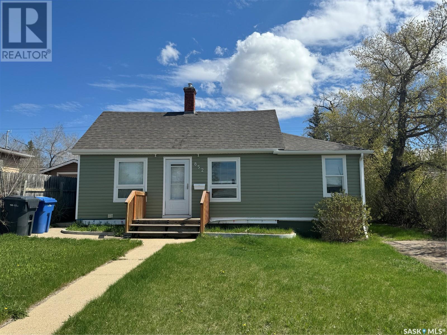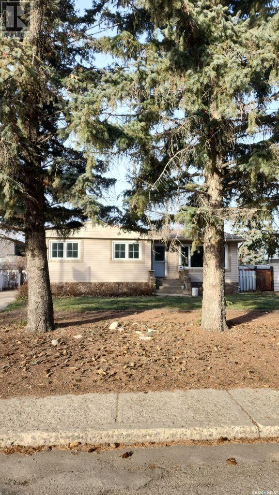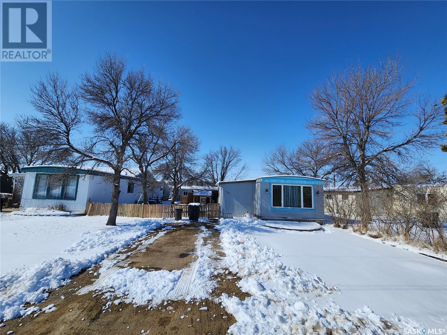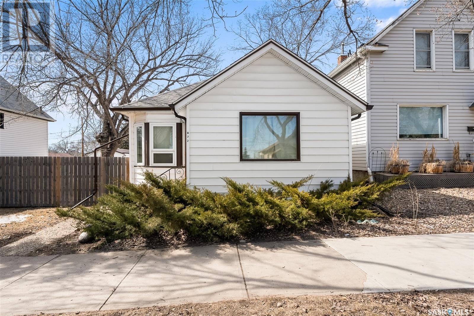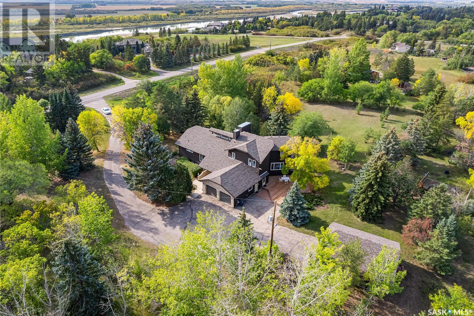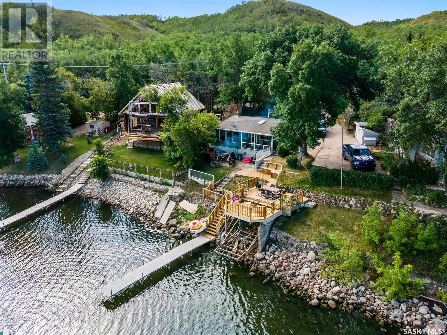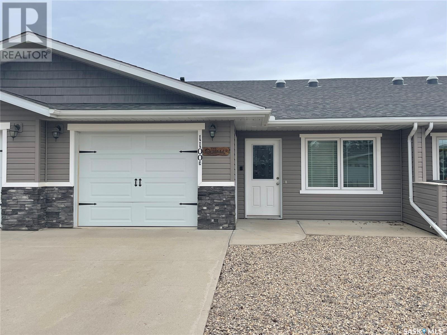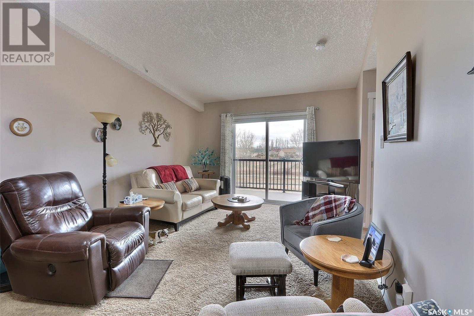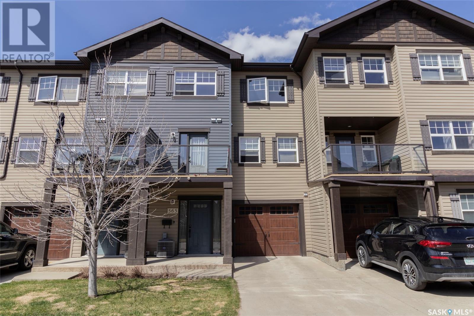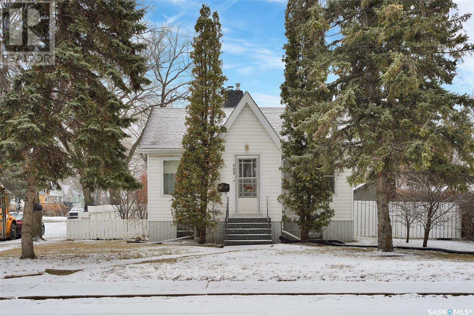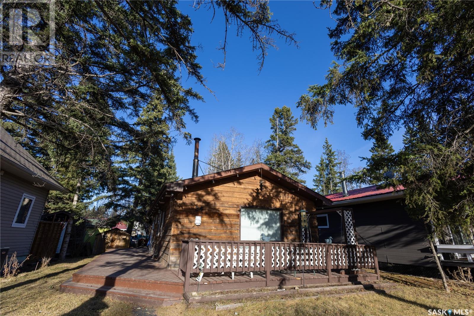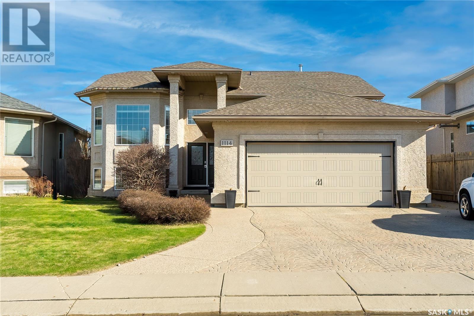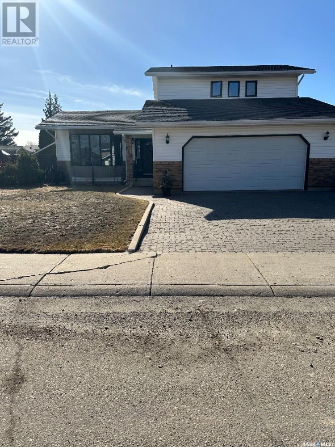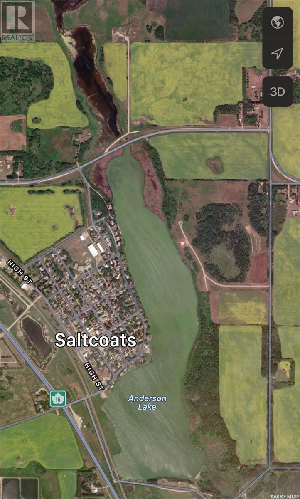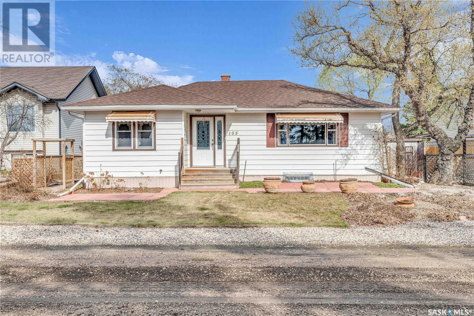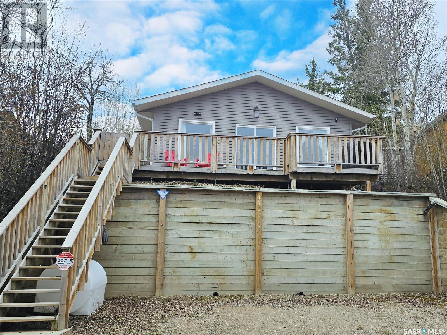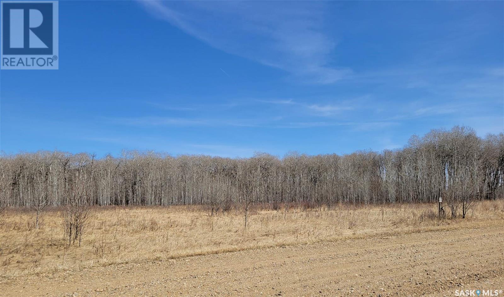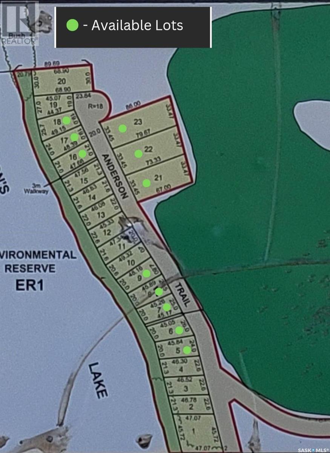Farms and Land For Sale
SASKATCHEWAN
Tip: Click on the ‘Search/Filter Results’ button to narrow your search by area, price and/or type.
LOADING
517 2nd Avenue W
Meadow Lake, Saskatchewan
This 3 bedroom 1.5 bathroom bungalow has 1080 sq ft of living space plus an undeveloped concrete basement that is ready for your personal touches. Amazing natural light flows through the large windows on the main level. Kitchen is cozy with adequate cabinetry and north window over looking the massive backyard. Beautiful upgraded south picture window in living room would be any plant lovers dream! Down the hall there are three bedrooms and the 3 pc bathroom with upgraded glass door and tiled walk-in shower. There is also a half bath off back entry, great for washing up after working in the yard. Lot measures 100’x 243 and is beautifully landscaped with blooming trees and perennials and garden space if you choose. 2 sheds offer great outdoor storage as well as the 22’x24’ detached garage/shop. Shop is heated with natural gas furnace. There isn’t a shortage of parking; plenty of space for RV, Boats and vehicles. For more information don’t hesitate to call. (id:42386)
446 Myles Heidt Manor
Saskatoon, Saskatchewan
Pictures are for reference purposes only!! This home is under construction. The Lawrence is an updated single family that maximizes its space. With the double front attached garage, three bedrooms, a convenient second floor laundry, this home never ceases to impress. A walk through pantry makes groceries a breeze and the generous master bedroom provides added space for your private sanctuary. Upstairs has a flex area perfect for a small office or home workspace, whatever your family requires. (id:42386)
245 Company Avenue S
Fort Qu'appelle, Saskatchewan
Welcome to 245 Company Avenue S, Fort Qu’Appelle. This turn-key charmer offers 2 bedrooms, 2 bathrooms, and an inviting open concept layout. The home was completely remodeled in 2016 when the addition was added. Also constructed in 2016, a convenient double car garage fully insulted with 220v electric heater, providing ample space for parking and storage. Situated in a prime location, right next to a park and only 2 blocks from schools and downtown. Call to schedule your showing today! (id:42386)
611 104th Street
North Battleford, Saskatchewan
Nestled in a serene and friendly neighborhood, this move-in-ready home presents a perfect blend of comfort, style, and functionality. As you step inside, you're greeted by a large, sunlit living room, boasting big windows that not only fill the space with natural light but also offer a welcoming atmosphere for relaxation and gatherings. The heart of the home is undoubtedly the open-concept kitchen and dining area, meticulously designed for both everyday living and entertaining. The kitchen, equipped with built-in appliances and ample counter space, seamlessly flows into the dining area, making it ideal for hosting dinners and special occasions. Adjacent to this communal hub is a sheltered composite deck, accessible through sliding doors, providing an exquisite outdoor retreat for morning coffees or evening leisure under the stars. The home features three generously sized bedrooms, each with its unique appeal. The primary bedroom is a sanctuary of comfort, complete with a walk-in closet for ample storage. The second bedroom, notable for its two closets, offers versatility and space, while the third bedroom, oversized, can easily accommodate various needs, from a guest room to a home office. The spacious family room in the basement is a highlight, offering additional space for entertainment or a cozy family hangout, complemented by a convenient 3-piece bathroom. Practicality is not overlooked, with a water softener system ensuring quality water throughout the house and a heated and insulated garage providing comfort and utility year-round. This property, with its thoughtful layout and features, is not just a house but a home waiting to be filled with new memories. It promises a blend of tranquility and convenience, making it an ideal haven for those seeking a safe, sound, and secure lifestyle. (id:42386)
Three K Farms 9.97 Acres Sw 08-16-10 W2nd
Wolseley Rm No. 155, Saskatchewan
THREE K FARMS- 9.97 acres situated between Wolseley and Montmartre, good access to many necessities between 2 communities. On a bus route to Wolseley Schools. 3 bedrooms and 2 baths in this 1239 sq ft 1 1/2 storey home. Kitchen cabinets were new approx 12 years ago along with the flooring. The cabinets extend into the dining room with a desk area , a perfect charging station or use it as a coffee bar. Dining room has patio doors facing south onto a large deck. Living room is bright with a south and west windows. 1 Bedroom on the main floor and a large 4 piece bathroom lined with a white wash pine. Enter into the home into a large mudroom/laundry area. The second floor has 2 more bedrooms , a 2 piece bath and a nook for storage or an area to read or relax too. Basement is drywalled and ready for some flooring it has a suspended ceiling. It will be a useful area to make it as you need. The home is heated with an oil Furnace (approx 14 years old), and a 900 litre tank (owned). Chlorinator system treats the well water. Well is 320' deep. Septic is concrete 1000 Gal. Outside corrals and pens are currently set up for horses, and sheep. There is 3 separate areas with 2 watering bowls , a small riding area, and several fenced in areas for grazing. Behind the barn a "lean-to" and some more fenced in pens. The 36' x 56' arch ribbed shed (concrete floor and power)will come in handy for shelter. Built in workshop (10' x 16') was added with electric heat. Don't miss out on this opportunity to own an acreage at a great price. This property has great potential with little finishing touches to make is a New Beginning out in the country. (id:42386)
801 Robison Street
Indian Head, Saskatchewan
Welcome to this amazing well-kept home that has been designed and lived in by the original homeowner. Located in the thriving town of Indian Head this maintained 2-story home is steps away from the golf course, skating rink and both the Indian Head Elementary and High School. Situated on a large corner lot this home offers 4 bedrooms on the same floor along with 2 bathrooms, an attached single garage, and a detached garage with a heated workshop. The main level offers a large foyer with updated flooring that opens into the large living room and perfectly situated sunroom with large windows. Off the living room is a dining room that enters the wonderfully designed kitchen with a custom island/breakfast bar with seating and storage. Adjacent to the kitchen you will find a large den with vaulted ceiling up to 11 ft in heigh along with a fireplace and large windows overlooking the backyard. You will also enjoy the 3-piece bathroom located off the entry way. Located on the second floor you will find 4 great sized bedrooms and a 3-piece bathroom that captures the essence of mid-century design with unique tiling and cabinet style. Outside the large yard beckons with ample space for gardening and entertaining on the large deck and patio area. Mature trees and lush landscaping with many perennials and provide privacy and serenity. Located at the back of the home is the detached single garage with a heated workshop space. The workshop side is fully insulated, drywalled and painted with a natural gas radiant heater. Located in a thriving town of Indian Head you get to enjoy the short drive to the popular Katepwa Lake as well as many local amenities such as the iconic Indian Head Bakery, a new water & splash park, outdoor skate park, walking trails, golf course, curling & skating rink, both the elementary and high school as well as the hospital and so much more! (id:42386)
852 109th Street
North Battleford, Saskatchewan
Step into this charming bungalow nestled in the North Battleford. Priced at $112,000, this renovated home, built in 1915, offers a cozy 928 square feet of living space, designed for comfort and style. Featuring two spacious bedrooms and a sleek, updated bathroom, this house boasts an array of contemporary upgrades, including stainless steel kitchen appliances, main floor laundry, and a overhaul of essential utilities (plumbing, electrical, windows, and doors). The living area is complemented by vinyl plank flooring and invites warmth and light, creating an inviting atmosphere for a family to hang out or enjoy the quiet in evenings. Outside, the property has a double detached garage, a fully fenced yard for privacy, and a 50-foot lot, providing ample space for outdoor activities and gardening. The home's exterior, with its shingles and vinyl siding, ensures low maintenance. Don't miss out on the opportunity to own this gem. Schedule your viewing today! (id:42386)
1448 Nicholson Road
Estevan, Saskatchewan
This home is located in the popular neighborhood of Pleasantdale. It has been completely remodeled from top to bottom. It is approximately 1200 square feet. The kitchen has new countertops, appliances and new porcelain floors. The hardwood floors have been refinished and new paint throughout the whole house is another added bonus. The bathroom features a claw foot tub and new flooring too. The basement has a laundry room and work bench as well. The huge backyard is fenced and has a 18x10 shed with lights and power to store all of your stuff! The house has newer shingles and windows so all you have to do is move in and put your feet up! (id:42386)
106 Larch Street
Caronport, Saskatchewan
Looking for affordable living? This updated mobile home located on a good sized lot in the quiet town of Caronport might be just the place you are looking for. This mobile home has a covered deck that leads to a good sized porch right at the entrance. Coming into the home you are greeted by an updated and open concept living area. You will love the spacious living area with an updated kitchen. Heading down the hall we have a large bedroom, laundry area and a spacious 3 piece bathroom! At the end of the hall we have a spacious primary bedroom. The huge fenced yard is sure to be a favourite - so much space for kids to play or pets to run! There is also a small playhouse and an oversized shed. Located only 15 minutes from Moose Jaw. Whether you are looking for your first home or to downsize this is a great option! Call today to book your showing! (id:42386)
872 5th Avenue Nw
Moose Jaw, Saskatchewan
Updated home centrally located in the beautiful avenues of Moose Jaw! This home is close to schools, parks and downtown. This is an excellent starter home or revenue property! This home offers 2 spacious bedrooms, 1 updated bathroom, 953 sq ft, fully fenced yard with a double detached heated garage - it's truly a must see! Enter in to the heated front porch, offering a separate space for your coats and shoes. Into the home, you will see the open-concept living/dining/kitchen with beautiful hardwood floors and large windows throughout, offering plenty of natural light. The beautifully updated kitchen features plenty of storage, all appliances included, and also features a peninsula with extra storage, allowing you space to have a little breakfast bar. Off of the living/dining areas, you will see 2 bedrooms - the primary is large, offering lots of space for dressers and furnishings. The back of the house features your updated 4 piece bathroom, as well as a bonus space that could be used as an office, hobby room, workout space, you name it! Downstairs you will find more space that can be utilized. The basement is partially finished and allows for lots of storage, or for a bonus family room, or gym, etc. Downstairs you will also find a nice laundry area, and bonus storage rooms. You have another porch off the back of the home, leading out to your awesome, fully-fenced yard! This yard is beautiful with the large deck, mature tree, space for a firepit and garden - just in time for summer! Let's not forget about the double-detached heated garage! A real treat! There are also 2 more parking spots in the back, providing extra space for your toys! This home had a new roof and eaves put on in 2023, new deck in 2022, updated plumbing and electrical throughout! This home is ready for you to call your own! Book your showing today! (id:42386)
25 Pony Trail
Riverside Estates, Saskatchewan
25 PONY TRAIL, RIVERSIDE ESTATES, SK Approximately 3800 sq.ft. of EXECUTIVE living space including lower level walkout located on 3+ acres in the exclusive RIVERSIDE ESTATES subdivision bordering the South side of Saskatoon. This home experienced a major EXECUTIVE upgrade completed by Legacy Homes at a cost in excess of $450,000 - MUST BE VIEWED TO BE APPRECIATED. Features a grand ceramic tiled entry, a multitude of hardwood & ceramic tiled flooring & quartz countertops throughout the home. Large living / dining room area with soaring vaulted ceiling & gas fireplace, custom island kitchen with high end appliances, EXECUTIVE & private Primary Bedroom with LEATHER Plank tiled flooring plus a spacious 5 piece ensuite (double sinks, huge shower, jetted tub), spacious walk-in closet, den area, & its own balcony overlooking a gorgeous maturely treed acreage. Then check out the 2nd level with a sitting area, 2 bedrooms, & a 4 piece bath. Off the kitchen, you will find a laundry/mudroom area & 2 piece bath leading to the garage or the backyard. Go down the short staircase to the lower walkout level with spacious family room, office, & a rec room with a 3 piece bath - plus plenty of storage room. Additional upgrades include water heater & 2 furnaces (2018), Roof Shingles (2019), Garage Heater (2020), Exterior Paint (2022), Plus new windows & blinds (2023). This is a premium executive home and in move-in condition. Call your REALTOR® today to view. (id:42386)
50 Bartlett Place
Echo Lake, Saskatchewan
Welcome to your dream waterfront retreat on Echo Lake! This charming YEAR ROUND (4 season w/ natural gas furnace + central air) cabin offers an idyllic blend of rustic charm and modern comforts, nestled on 85' of lake front land on the serene shores of Echo Lake. Step into a cozy open-concept living space, adorned with warm wood finishes and plenty of large windows that frame breathtaking water views. The kitchen is perfect for whipping up delicious meals while enjoying the scenic surroundings. The cabin boasts three bedrooms (2 include bunk beds with single/double and single/single, the 3rd bedroom with a double bed). A well-appointed full 4 pc bathroom ensures convenience without compromising on style. Outside, a covered balcony and large 2 tier deck overlooking the lake, beckons for leisurely afternoons, where you can sip your favourite beverage and watch the sun dance across the water. The fire pit area with lake views is the perfect place to end your day at the lake! The private dock (included in the sale) is ideal for fishing, swimming, or mooring your boat, offering direct access to the water or to swim to the platform with relaxing seating for hours of summer fun. With a prime location, close to many attractions; Skate the Lake at Echo Provincial Park, Mission Ridge Winter Park (Ski + Snow Tube Hills), Echo Ridge Golf Course, B-Say-Tah beach and all the amenities you'll need just a short 8 minute drive down the road in Fort Qu'Appelle. This cabin has been ran as a successful AirBNB for years, due to the fact that it is a nature lover's paradise, surrounded by hiking trails, wildlife, and the soothing sounds of the lake. Whether you seek a weekend escape or a year-round residence, this waterfront gem promises a lifestyle of relaxation and outdoor adventure. Don't miss the opportunity to own this waterfront haven on Echo Lake—where every day feels like a vacation. Book your showing today and let the serenity of lakefront living captivate you. (id:42386)
1100 C 95th Avenue
Tisdale, Saskatchewan
Welcome to your cozy sanctuary in the quiet town of Tisdale Sk. This spacious 1200 plus square foot home offers a perfect balance of comfort and convenience with 2 bedroom, 2 bath, and an attached single car garage. Located in a peaceful four plex setting ,this home provides a tranquil retreat while still being close to all amenities. the small back yard requires minimal maintenance, giving you more time to relax and enjoy your life ahead. Don't miss out on the opportunity to make this charming property your own Contact us today to schedule a viewing and experience the peaceful lifestyle that awaits you in Tisdale, Saskatchewan. (id:42386)
401 1501 15th Street E
Prince Albert, Saskatchewan
Immaculate top floor south-facing condo with 2 bedrooms and 2 bathrooms, featuring 913 square feet of open concept living space. Enjoy a balcony with great views, in-suite laundry room, and a modern building with a gym. This unit boasts natural light, vaulted ceilings in the living area, a master bedroom with a 4-piece ensuite and his and her closets. Conveniently located within walking distance to schools and the Cornerstone shopping center. (id:42386)
565 150 Langlois Way
Saskatoon, Saskatchewan
Located within the charming Little Tuscany Gated Community in the sought-after Stonebridge neighborhood, this townhouse presents an enticing blend of comfort and convenience. Spanning three floors and utilizing its 1128 sq ft footprint to the fullest, this home boasts a welcoming entry foyer, main floor laundry area, and utility room. Ascend to the 2nd level to discover an open-concept living space featuring a galley kitchen, complete with a pass through island for additional seating, and adjoining living and dining areas. Step out onto your own private balcony deck, ideal for basking in the morning sun. A convenient 2-piece guest bathroom adds practicality to this level. The 3rd floor showcases a generously-sized primary bedroom with a spacious walk-in closet, a secondary bedroom, and a 4-piece bathroom. Noteworthy features include central vacuum, central AC, and recent updates such as new washer/dryer and updated flooring. Little Tuscany residents enjoy access to top-notch amenities, including an exercise area, half basketball court & a rentable Club Room. With proximity to public transit, parks, walking paths, and the abundance of amenities in Stonebridge, this townhouse offers an exceptional lifestyle opportunity (id:42386)
505 College Avenue
Regina, Saskatchewan
Welcome to this 812sqft 2 bed 1 1/2 bath bungalow on a large corner lot in beautiful Arnheim. Main floor consists of spacious kitchen and dining area, large living room, 2 bedrooms and 4 pc bath. Basement is fully finished with large living room, half bath, and lots of space for 3rd bedroom. Huge backyard is fully fenced, room for RV parking, and oversized single detached garage. Upgrades include shingles 2015, sewer line 2012, south facing windows, and garage 2014. Great opportunity to buy in the popular neighborhood of Arnheim. (id:42386)
24 4th Street
Emma Lake, Saskatchewan
Looking for a summer spot at Emma Lake? Here's one for you! This 640 sq/ft cabin is conveniently located on 4th Street in the Sunnyside COOP right across from a park for the kids, just a 7 iron away from the beach, and a short distance to the Sunnyside Market, Mini Golf & bar, as well as the Emma Lake Golf course! This cabin has 2 bedrooms 1 bath, recently replaced shingles, 2 storage sheds, and electric forced air heat as well as a wood stove. There is also a 1200 gallon water tank in the large shed in the back that make the cabin possible to use during the winter! This location can't be beat and won't last long. Call your favorite Realtor today and book your showing! (id:42386)
1114 Wright Way
Saskatoon, Saskatchewan
Welcome to 1114 Wright Way, located in Arbor Creek. This 1380 sq ft Legacy built home features 4 beds, 3 bath and is situated on a 6,278 sq ft lot. Step into the spacious foyer, with vaulted ceilings and tiled flooring. Coming up to the main level, you will find gorgeous hardwood flooring throughout, large windows in the living room for plentiful natural light, and open concept to the dining/kitchen. The kitchen is equipped with vinyl plank flooring, quartz countertops, two-toned cabinets with elegant black hardware, black appliances, island with seating, a corner pantry and garden door access to your deck! The primary bedroom is king accommodating, has a walk-in closet with organizers, and a 4-pc ensuite with jet soaker tub and standalone shower. 2 additional bedrooms, as well as a 4-pc bath complete this lovely main floor. Down to the fully developed basement with 9’ ceilings, you have an open layout family room with a feature wall with built in maple cabinetry and a gas fireplace, and warm laminate flooring. Off the family room you will find a wet bar with peninsula island, maple cabinets, wine rack and tiled backsplash. Large office area with built-in cabinets, an additional bedroom with carpet and a 3-pc bath with shower complete the lower level. Your backyard oasis consists of a dura deck with glass railing and natural gas BBQ hookup, a composite lower deck with stone border, an interlocking brick patio with gas line hookup for a fireplace or pool, under deck storage, and green space with garden backing the fence. Other features include A/C, upgraded baseboards and trim package, underground sprinklers, double attached garage with triple driveway, and is located close to Arbor Creek Park, amenities, and quick access to Circle Drive. (id:42386)
219 Flavelle Crescent
Saskatoon, Saskatchewan
Welcome to your dream home! This stunning two-story split-level house boasts a spacious 1725 square feet of modern living space. As you step inside, you're greeted by a sleek and stylish interior adorned with contemporary décor and all newer flooring throughout. The main floor features a cozy fireplace, perfect for those chilly evenings, and a beautifully updated kitchen equipped with black and stainless steel appliances and ample counter space. With three bedrooms and three bathrooms, including a master suite with a3 pc en-suite bathroom, comfort and convenience are prioritized. Entertainment is a breeze in the family room, ideal for gatherings and relaxation. The basement adds even more versatility to the home, with a second family room, a salon that could easily be converted into another bathroom, a games room for endless fun, and an office space for productivity. Outside, the magic continues with a sprawling yard that's a gardener's paradise, bursting with vibrant perennials and raised gardens. Enjoy the convenience of underground sprinklers to keep your lawn lush and green year-round. The xeriscaped back yard with decking that surrounds an inviting above/inground pool, perfect for cooling off on hot summer days, while a charming pergola offers a shady retreat to relax and unwind. The neighborhood is fantastic and the neighbors have always been amazing, this is the perfect home for a young family or entertainers that love to spend time outdoors. Experience true serenity and luxury in your own private oasis, where every day feels like a vacation. Don't miss out on the opportunity to make this extraordinary home yours! Pool table, light above and dart board not included. (id:42386)
21 Lakeshore Drive
Saltcoats Rm No. 213, Saskatchewan
Lot 21 Eastshore Estates on Anderson Lake, Saltcoats, SK. 26 km east of Yorkton, SK. Lakefront Subdivision with lots at 0.25 acres - 0.50 acres. Average Frontage is 33 meters (108 ft.) and 70-80 meters long (230 feet – 262 feet). Services with SaskTel, Sask Power, and Sask Energy. R.M. Maintained road with street lights. Contact your agent for more details. (id:42386)
105 Jackson Avenue
Aberdeen, Saskatchewan
Welcome to this charming family home located in the peaceful and tight knit community of Aberdeen. The home offers 4 generously sized bedrooms providing ample space for a growing family, and a backyard oasis perfect for any green thumb! Living in this tiny community offers an efficient drive to the city on paved highways and lots of amenities near by you get the best of both works. (id:42386)
8921 Hunts Cove Crescent
Cochin, Saskatchewan
Buying a cabin in Hunts Cove Cres at Cochin, Saskatchewan, promises several compelling advantages, wrapped in the charm and convenience of modern cabin living. The neighborhood is notably friendly, providing a welcoming community atmosphere and a sense of security that is hard to find elsewhere. The cabin, constructed in 2016, offers modern amenities and is in excellent condition, requiring little to no immediate updates. Its turn-key status means you can enjoy the property immediately without the hassles of furnishing or significant setup. The property comes with the benefit of owning a titled lot, giving you freedom and potential for future enhancements such as a bunkhouse or expansive deck—ideal for entertaining or relaxing. The strategic placement of the cabin at the front of a large 47 x 100 lot ensures a generous and private backyard space. Moreover, the year-round usability of the cabin allows you to enjoy all seasons, whether it's summer activities like swimming and fishing or winter sports such as snowmobiling, with Cochin conveniently located on the snowmobile trail. For those considering investment potential, the cabin's ability to function as an Airbnb offers an attractive avenue for generating income when not in personal use. This flexibility, with the tranquil setting and affordable pricing, positions this cabin as an ideal getaway that doubles as a smart financial move. Before making a decision, a visit to experience the cabin's charm firsthand and confirm if this delightful property aligns with your lifestyle and investment objectives, ensuring that it is not just a purchase but a home away from home. (id:42386)
23 Lakeshore Drive
Saltcoats Rm No. 213, Saskatchewan
Lot 23 Eastshore Estates on Anderson Lake, Saltcoats, SK. 26 km east of Yorkton, SK. Lakefront Subdivision with lots at 0.25 acres - 0.50 acres. Average Frontage is 33 meters (108 ft.) and 70-80 meters long (230 feet – 262 feet). Services with SaskTel, Sask Power, and Sask Energy. R.M. Maintained road with street lights. Contact your agent for more details. (id:42386)
22 Lakeshore Drive
Saltcoats Rm No. 213, Saskatchewan
Lot 22 Eastshore Estates on Anderson Lake, Saltcoats, SK. 26 km east of Yorkton, SK. Lakefront Subdivision with lots at 0.25 acres - 0.50 acres. Average Frontage is 33 meters (108 ft.) and 70-80 meters long (230 feet – 262 feet). Services with SaskTel, Sask Power, and Sask Energy. R.M. Maintained road with street lights. Contact your agent for more details. (id:42386)
