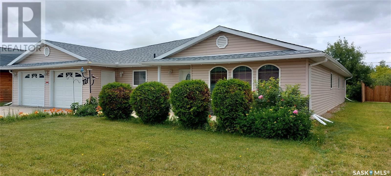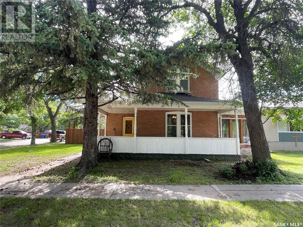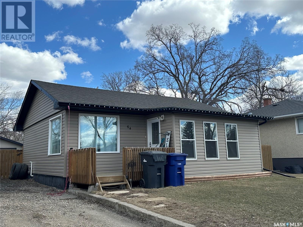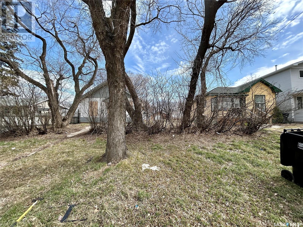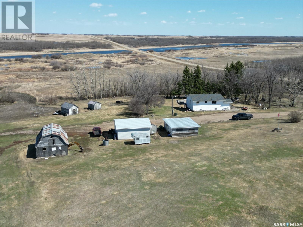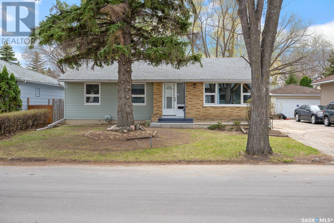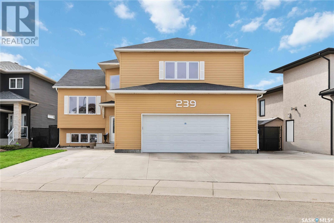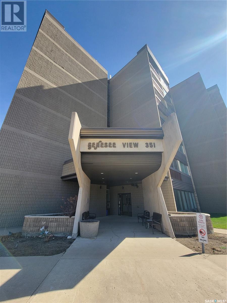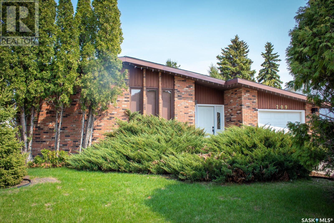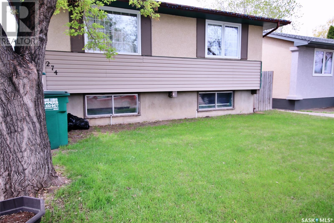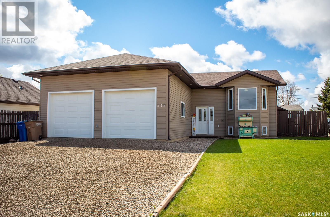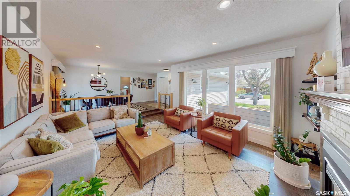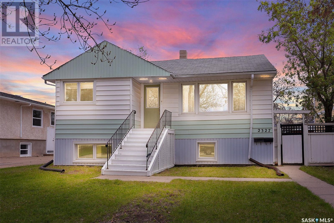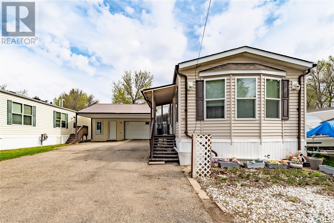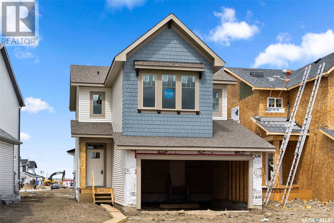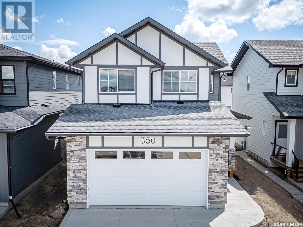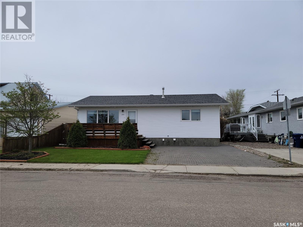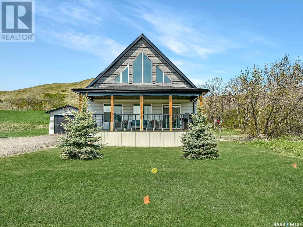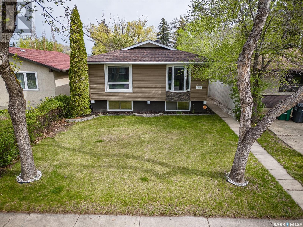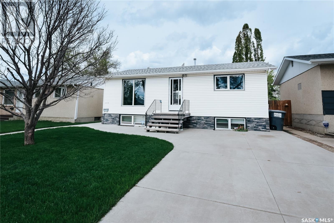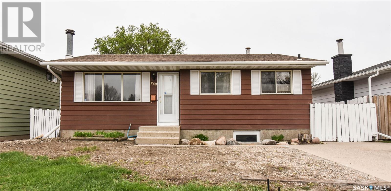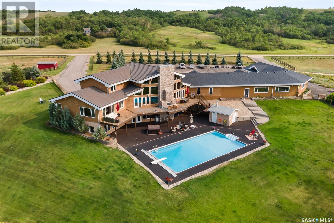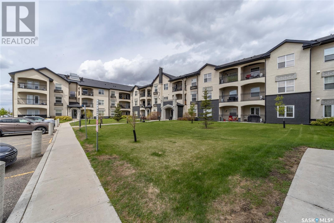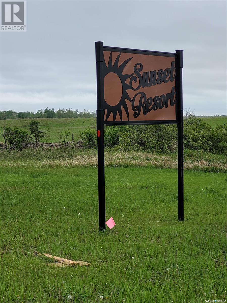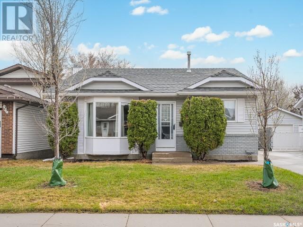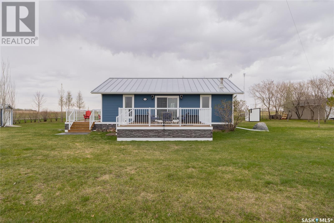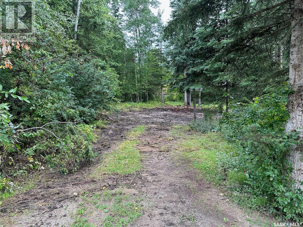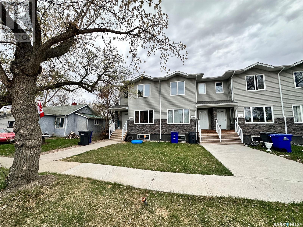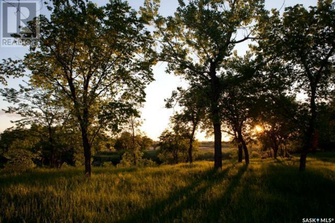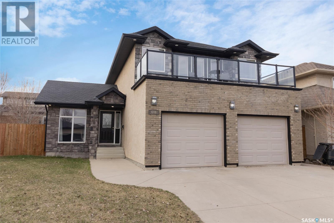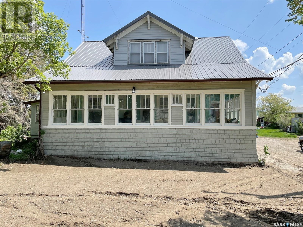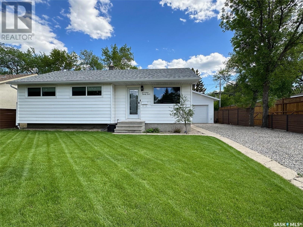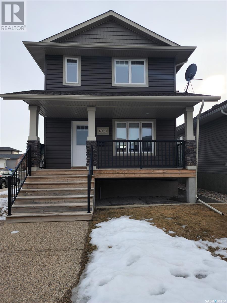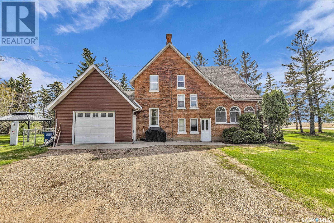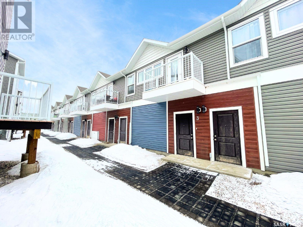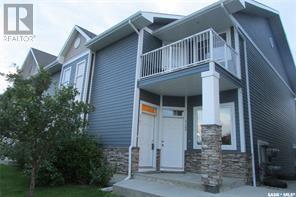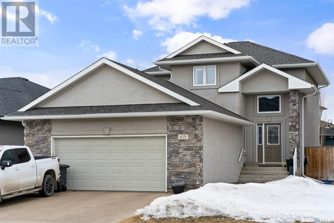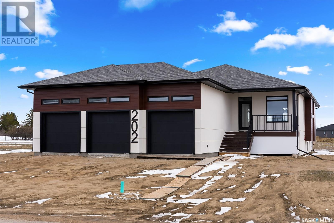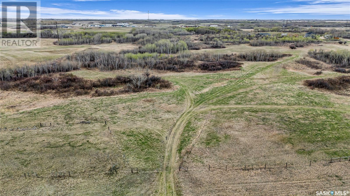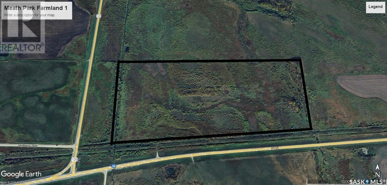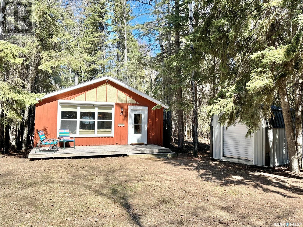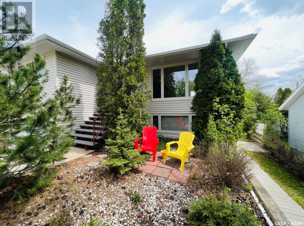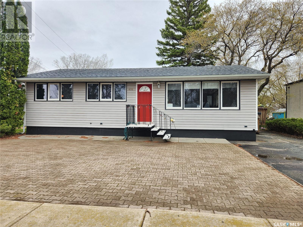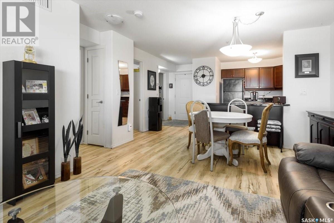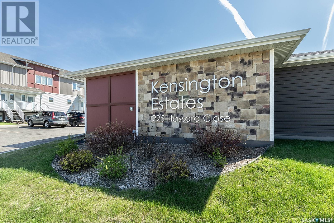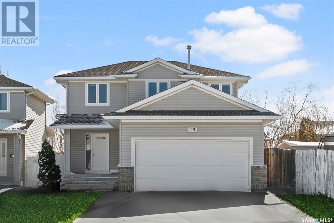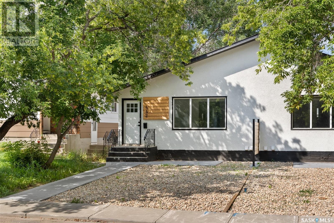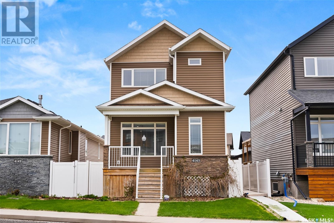Farms and Land For Sale
SASKATCHEWAN
Tip: Click on the ‘Search/Filter Results’ button to narrow your search by area, price and/or type.
LOADING
721 3rd Street Ne
Wadena, Saskatchewan
Here's an incredible home located at 721- 3rd Street NE in Wadena. So much care has been taken here. Walk into the direct entry from the 23 x 25’ attached heated garage to an open concept Kitchen, dining and Living room area, which is very bright from the large picture windows leaving a great place to gather. Down the hall, you will find a 4-pc bathroom that includes a beautiful Jacuzzi tub with shower, a separate walk-in shower, as well as an aroma spa. This home offers three bedrooms as well as an office. Two 12 x 12 bedrooms on one side and office space is across the hall. Further down you will find a newly added 16 x 16 bedroom. Off the Kitchen, down the other hall, and you will find a two-piece bathroom and a laundry room with many storage closets. Now let’s take a walk into the Family Room. Just imagine having a separate room for your kids to play, or an area where you can entertain your visitors. To the south, you will find two more separate rooms. One room includes the utility area. Here you have the natural gas boiler, water heater, water softener, air exchange, and shelving that could be used as a workbench. Off the utility room is a cold room for more storage. To the south is yet another Storage area with two windows for natural lighting. This area could have many different uses. This is perfect for your inventory if you have a home-based business. Both of these storage rooms have access to the garage, so there is no need to carry any items from the outside. This home is heated with in-floor heat, regulated with five different thermostats to control which part of the house you want to keep warm. It's also wired for a 220 Volt Plug-in for a generator should the power go off. Updates include a new boiler as well as new shingles in 2022 on the East and south sides. There is a big backyard garden space as well as a gravel drive for parking your RV in the winter. Properties don’t come around like this often; call to book a private viewing! (id:42386)
402 Jasper Street
Maple Creek, Saskatchewan
GORGEOUS BRICK HOME built in 1900 in the heart of Maple Creek. The updated kitchen has a fresh coat of paint and newer appliances with ample space for an island or breakfast table. This room includes the addition of a large pantry for all your storage needs. Gorgeous hardwood floors in the living room and dining room add to the original glamour of this home. All entrances on this floor are equipped with a mudroom space one of which is a southern exposure sunroom. The laundry room and half bath complete the first floor. Upstairs you'll find three generous bedrooms with an oversized full bathroom. The plumbing and some of the electrical has been updated and much of the drywall has been repaired. The new roof was installed in 2022. Enjoy the private level yard that is surrounded by a new fence. The raised garden beds are included. There is pride of ownership here; it's time to make it yours. Call now to book your own private tour. (id:42386)
64 10th Street
Weyburn, Saskatchewan
Charming 2-bed, 1-bath bungalow, just under 1000 sq ft. Cozy yet spacious, with a landscaped and fenced yard, perfect for privacy and pets. Single detached garage for convenience. Enjoy main floor laundry and an upgraded kitchen featuring stainless steel appliances, ample cabinets, and counter space. Partial basement offers good storage. Ideal for first-time buyers or downsizers seeking comfort and functionality. Don't miss out on this inviting home! (id:42386)
536 K Avenue N
Saskatoon, Saskatchewan
Westmount: 50ft x 117ft Lot. Two parcel numbers. House is a complete renovation. Lot value only. (id:42386)
South Qu'appelle Acreage
South Qu'appelle Rm No. 157, Saskatchewan
RM of South Qu'appelle acreage within 35 minutes of Regina! Located just minutes off highway # 1 by Mclean Saskatchewan. This property features a renovated home, a park like yard and lots of room for your cattle, horses, goats and chickens. This acreage is located in the south east part of the province and boasts forested areas, rolling topographic geography and valleys creating an absolutely beautiful environment to live in. This home features over 1,700 SQFT of living space with the main level including a country style kitchen, and a living room that accesses a huge east facing deck with views that are breath taking. The main level also includes the primary bedroom, main floor laundry room that could be converted back to a bedroom quite easily and a 4 piece bathroom. The basement has walkout access and includes a bedroom, family room, recreation room and a 4 piece bathroom. This property also features a double detached garage, a heated work shop, barn and much more. Book your viewing today! (id:42386)
22 Motherwell Crescent
Regina, Saskatchewan
Welcome to this nicely bungalow in the beautiful Hillsdale, located on a quiet crescent, strong curb appeal. Steps to Marion McVeety elementary school, walking distance to Arboretum Park and Wascana Lake, close to university, shopping, restaurants and other south end amenities. The front of the house has brick decoration wall with flower bed in the bottom, part of the front walkway concrete was newly repoured, the front stair carpet is new too. The main floor living room and dining room are quite open with lots of big windows, the bright updated kitchen has a large bay window overlooking the beautiful backyard. There are three bedrooms & a updated 4 piece bathroom on the main level. Separate entrance to the mostly developed basement which includes a huge family room, 3 piece bathroom, laundry & utilities. Tons of upgrades in recent years, professional painting up and down, ceiling texture and painting, new bathtub and tile surrounding walls, high end blinds, new light switches and outlets, some new light fixtures, new front door locks, new door knobs and hardware, bathroom mirrors in 2024, vinyl plank flooring on main floor, stairs and part of the basement in 2023, other upgrades includes kitchen cabinets, main floor bathroom toilet, basement carpet, PVC windows up & down except living room window, sewer line from curb box to house, high efficiency furnace, central A/C, siding, eaves & soffits, etc. The park like backyard has large brick patio, mature trees, lawn & garden area for your family to enjoy and an extra large single garage for your lovely vehicle. You won't want to miss what this one has to offer. (id:42386)
239 Dawson Crescent
Saskatoon, Saskatchewan
Welcome to 239 Dawson Crescent, a five bedroom, three bathroom modified bi-level backing Al Anderson Park in Hampton Village. Located across the park from Ernest Lindner Public and St. Lorenzo Ruiz Catholic schools, as well as the Hampton Village Community Gardens and the Hampton Village Community Rink, this spectacular home is perfect for families with school aged children. From this prime location, you’ll be close to a host of other amenities including shopping and restaurants. The heart of the home lies in a functional, open-plan living, dining and kitchen area, it’s a wonderful spot for family get-togethers and entertaining friends. The kitchen has plenty of cabinetry, stainless steel appliances and a large island with breakfast bar. Also on the main level are two generous sized bedrooms, a four piece bathroom and the laundry facilities. The primary bedroom is on the second level and will be your own private sanctuary away from it all, it features a four piece bathroom and generous walk-in closet. The lower level is fully finished. Guaranteed that you’ll enjoy lots of family time in the large family room with wet bar and fireplace, either watching movies or enjoying live sports on TV, or playing your favourite family games. There is a three piece bathroom and the fifth bedroom on this level, which would be a great option for overnight guests. The impressive backyard overlooks the peaceful park, where you can enjoy one of the most sought after views…the Saskatchewan sunsets. Enjoy evenings on the massive deck, bbqing with a natural gas (no more running out!) while the kids play in the fully fenced, landscaped yard. There is a double garage has direct access to the foyer and the triple concrete drive provides enough room for two parked cars and RV parking. This home is complete with air conditioning, HRV unit, sump pump, natural gas BBQ hook-up and underground sprinkler system. Come check out this amazing home today, it won’t last! (id:42386)
711 351 Saguenay Drive
Saskatoon, Saskatchewan
Welcome to Genesee View in Lawson Heights! This top floor corner unit has many windows throughout facing north and east. Giving you lots of natural light and wonderful views of the skyline and river valley. This 1625 sq. ft. condo has 2 large bedrooms and 2 full bathrooms. The primary bedroom features a large walk-in closet and full ensuite bathroom. There is a bright living room with a fireplace. As well as a family room and a den. Laundry room and large separate storage room are both in the suite. As well as your very own sauna! Large balcony with a great view! The building has an indoor swimming pool and hot tub with change rooms. A large amenities room with pool table, kitchenette, and ample seating. Building also has 2 elevators and a reading room. Close to Lawson Heights mall and civic centre, Rusty Macdonald library, schools, churches and restaurants. Short walk to the Meewasin Trail and South Saskatchewan River. This condo is ready to move in. Call your favorite REALTOR® to book a viewing today. (id:42386)
209 Churchill Drive
Melfort, Saskatchewan
Welcome to 209 Churchill Drive in Melfort! This delightful bungalow-style home offers approximately 1,653 square feet of living space, featuring 3 bedrooms on the main floor and an additional den downstairs, catering to diverse household needs. Constructed in 1974 and meticulously maintained, recent updates including new flooring and basic maintenance enhance its charm and value. The exterior showcases a blend of stucco and brick finishes, complemented by a single detached garage, providing convenient parking and storage. Boasting an asphalt shingle roof replaced in 2022 and situated on a spacious 6,900 square foot lot, this property ensures comfort, longevity, and ample outdoor space for leisure activities. Coupled with its sought-after location and recent upgrades, this home presents an ideal choice those seeking a comfortable and conveniently located home. Schedule your viewing today and discover the endless possibilities of 209 Churchill Drive! (id:42386)
274 Cartier Crescent
Saskatoon, Saskatchewan
This 834 sq ft bungalow offers 2 bedrooms up and 2 down for a total of 4 bedrooms (one is den/office) and 2 baths. Large deck with gazebo and fully fenced back yard. Well cared for home with single detached garage. Taxes: 2523 (2023 Possession Date preferred is Sept 1st/2024 (id:42386)
219 Lendrum Street
Melfort, Saskatchewan
Welcome to your new home at 219 Lendrum Street in the South side of Melfort! This immaculate bi-level residence, built in 2010, offers it all along with its timeless appeal. With a well-designed layout, this property is sure to impress. Boasting 996 sq.ft. on the main floor, this home features two bedrooms upstairs and two additional bedrooms in the fully finished basement. With a full bath on each level, convenience is key for families or guests. Enjoy the convenience of a generous-sized two-car attached garage with direct access, perfect for Saskatchewan winters. Stay cool in the summer months with central air conditioning, while the natural gas BBQ and included BBQ make outdoor entertaining a breeze. Step outside onto the sizable deck, accessible from the dining area through patio doors, and soak in the tranquility of the large lot surrounding the property. This well-maintained home offers both comfort and functionality, making it an ideal choice for discerning buyers seeking quality living in Melfort. Give us a call to book your showing today! (id:42386)
10 Marquis Crescent
Regina, Saskatchewan
Welcome to a fabulous 1243 sq ft, 4 bedroom, 2 bath bungalow in Albert Park! Located at 10 Marquis Crescent, this gem of a home is completely ready for new owners! The sprawling layout is fabulous! Upon entry, the boho chic vibe will radiate the warm energy & inviting style of this beautifully renovated family home. The sunken living room with its big windows & vinyl plank flooring is cozy yet modern - especially with the gas fireplace complimented by white brick - a strong focal point with accent shelving. An open-concept design from the living room to the dining area is super for entertaining! Access to the composite deck, patio, & fully fenced 7192 sq ft lot is perfect for kids, & for enjoying some outdoor living! Continuing inside, the solid oak cabinets with some newer appliances (induction stove) offers plenty of space for a busy household! Down the hall, are three very generous-sized bedrooms. The primary bedroom easily accommodates a king-sized bed & is complimented by a 2pc ensuite. The full bath is fully renovated & could be in a magazine! STUNNING! Let's head downstairs - a side entry is so convenient & a fully developed lower level is a definite bonus - offering extra space for family activities or guests with a bedroom. A large laundry/utility area allows for amazing storage without taking away from a massive rec room! A maintenance-free exterior is fabulous & the front trex deck & curb appeal are certainly impressive! An array of features & upgrades incl: underpinning, updated electrical, newer windows, central AC, sprinklers (back), an oversized single garage (24x14), central vac, a shed & MUCH more! This 1974 home has been renovated & the owners have taken pride in each & every project - it certainly doesn't feel or look its age! Plus, the location is ideal with parks, schools, & south end amenities within walking distance, makes it so convenient! This truly stunning home offers a perfect blend of both comfort & practicality—a wonderful find indeed! (id:42386)
2327 Mcara Street
Regina, Saskatchewan
Excellent investment property or live in with mortgage helper. Main flr features maple kitchen with breakfast bar, bright west facing living room, 2 bdrms and a roomy full 4piece bath. Basement is developed with a self contained 1bdrm suite and shared laundry. Home is situated on a large fully fenced lot with an outstanding 28x24 heated (electrical heater) wired garage with 9’ door (id:42386)
J6 1295 9th Avenue Ne
Moose Jaw, Saskatchewan
Welcome to the Double J Landlease community. Quiet neighbours, bus stop is close by, shopping is minutes away what a great location! What a great place to call home. Practical and comfortable a 2012 built 2 bed 2 bath home on the J block. The same owners have lived and loved this home for a long time, and it is time to move on. Enter the home from the front-covered deck into the bright living room. The open concept eat-in Kitchen offers plenty of cabinets and features a GAS stove and microwave with hood fan. It is open to the living space with an island that separates the two. Windows on every side keep this entire space a pleasure to be in. The first room is the main 4 pce bath. Following the bath is the furnace room and then its onto the guest room. A well sized room with nice closet and carpeted flooring for your comfort. Laundry is next, offering good storage and hanging solutions for the delicates your can’t dry. Finally, the primary suite tucked away at the back with the three-piece bathroom. Lots of space in the bathroom even some plumbing if you want to add a nice soaker or jet tub. The back door has a second covered area if you want some outdoor space for that morning coffee or afternoon tea with friends. The trailer is skirted, insulated, and tied down- nothing else to do. The best part of the outdoors is the low maintenance aspect. A long paved Double drive. A large double sized garage, currently with one door and a whole lot of workspace! But you can always change that if needed. Super affordable, wonderfully convenient, and it's all on one level. I invite you to come take a look. (id:42386)
3281 Favel Drive
Regina, Saskatchewan
Welcome to Homes by Dream's Sullivan!! This home is currently under construction and located at 3281 Favel Drive in Eastbrook. It's located near shopping, restaurants, an elementary school, walking paths, parks & more. It's main floor open concept design features a bright kitchen with quartz countertops, ceramic tile backsplash, soft close to the drawers & doors, stainless steel fridge, stove & dishwasher and a walk in pantry. The main floor also features a 2 piece bath, mudroom with a walk in closet, dining area and a spacious living room. The 2nd floor includes a south facing bonus room, laundry room, 3 piece bath, a large primary bedroom, spacious ensuite, which includes a soaker tub, separate shower and double sinks, walk in closet and 2 additional bedrooms. The 3 piece bath & ensuite are finished with quartz countertops, ceramic tile flooring, ceramic tile backsplash and soft close to the drawers & doors. There's a side entry door to the basement and the basement is bright with large windows and ready for development. The foundation includes a DMX foundation wrap. (id:42386)
350 Dziadyk Bend
Saskatoon, Saskatchewan
Welcome to the Everett Model located in Rosewood on a quiet crescent, very close to Schools, Parks , Shopping, Medical Amenities. The Everett is an 1808 sq ft 3 Bedroom 2 Storey c/w Upper Bonus Room, Laundry Room, with plenty of natural light. The Everett is a proven family favorite with a bright, open floorplan, nice big kitchen c/w large island , featuring Quartz tops. in the Kitchen and all baths c/w undermount sinks. Beautiful LVP flooring throughout the main floor ties the whole main floor together with no flooring seams. The house features a walk through pantry that takes you thru to the Mudroom and access to the attached 2 Car garage. Built to high energy efficient standards and covered by the Saskatchewan Home Warranty 1/2/10 Premium coverage. If you are looking for a great family home in a great family neighbourhood then look no further than the Everett. (id:42386)
272 5th Avenue W
Unity, Saskatchewan
One of a kind property is ready for it's new owners; located across the street from Catholic school playground; mostly open floor plan with vaulted ceiling, 2 bedrooms up with main floor laundry, finished basement features 2 beds, and an office, family room, 3 pc bath; preserved wood basement; significant upgrades: all new shingles in 2019, new main floor triple glazed Argon gas windows and garden door in 2023, new siding on North and South side in 2023; water softener in 2023; sump pump installed in 2023; new water heater in 2021; new HE furnace and central air in 2018, 24' x 32' two story garage added to existing 20 x 26' garage with in floor hot water heat was completed in 2019 with a 23' x 25' finished studio on 2nd floor featuring a kitchenette, 2 pce bath ready for a shower to be installed, vaulted ceiling, patio doors to a 6' x 10' deck which could be a source of revenue or a home based business; boiler in workshop supplies hot water to the house; Beachcomber hot tub added in 2013; lots of parking space; very little yard work required; 10' x 15' storage shed with roll up door; room for all your toys and then some; you need to view this one to appreciate all the features! (id:42386)
23 Aaron Drive
Echo Lake, Saskatchewan
Welcome to Lake Life- Discover your dream retreat in this newly constructed home by Lakeview Developments, perfectly situated to offer the best of lake life. This exquisite property combines modern amenities with picturesque views, making it an ideal getaway or year-round residence. The exterior of the home features a 16x26 garage, providing ample space for vehicles and storage. Upon entering, you'll find a utility/laundry room conveniently located near the entrance, housing the hot water tank and panel box. Down the hall is a modern 4pc bathroom and a cozy primary bedroom and second bedroom, currently used as an office. The gourmet kitchen boasts crisp white cabinetry with stylish black handles and fixtures. It comes equipped with stainless steel appliances, including a fridge, stove, dishwasher, and microwave with a built-in hood fan. Floating brown shelves, a white subway tile backsplash, and a central island add to the kitchen's charm and functionality. The dining and living areas provide panoramic views of the valley through large windows. Sliding patio doors open onto a spacious deck, perfect for entertaining, BBQ-ing or relaxing while taking in the lake view. Upstairs, a bonus room offers versatile space that can be used as a family room, office, or play area. Two additional bedrooms and a convenient 2pc bathroom complete the upper level. This home sits on a crawl space that houses the well pressure system, furnace, and air-to-air exchanger. For comfort during hot summer days, the home is equipped with air conditioning. The well is 162 feet deep, and the property includes a 2000-gallon septic tank. The backyard offers a xeriscaped lot with a deck, gazebo and a playstructure. Don’t miss the opportunity to make this stunning property your own. Call your favorite local agents today to schedule a viewing and experience the charm of lake life for yourself. (id:42386)
219 Mcmaster Crescent
Saskatoon, Saskatchewan
This lovely 832 sq.ft. bi-level is located on a quiet crescent in East Collage Park. The spacious living room has a hardwood floors and a bay window that lets in lots of natural light. There are plenty of white cupboards, and built in dishwasher in the kitchen, as well as an eating area. Down the hall to the 2 main floor bedrooms and the main 4 piece bathroom. The basement is developed with a family room, bedroom and a 3 pcs bath. Outside enjoy the 2 tiered deck with a natural gas bbq hookup and insulated garage. The maintenance free exterior is newer vinyl siding. Just move in and enjoy! (id:42386)
234 Cartier Crescent
Saskatoon, Saskatchewan
Don’t miss out this fully renovated home! This beautiful property offers modern comforts and stylish finishes, perfect for any family or investor. Featuring a total of 3 bedrooms and 2 bathrooms, this home features a fully equipped private basement suite with a separate entrance. This home is designed to impress and accommodate. This home has been meticulously updated over the past 5 years. The upstairs kitchen, newly renovated in 2024, boasts quartz countertops and brand new soft-close cabinets, providing both elegance and functionality. An open concept kitchen and living room, 2 bedrooms, and an updated 4-pc bath (2022) completes the main level. Every detail was considered during the basement's overhaul in 2017. Subfloor with membrane and ventilation was installed, topped with beautiful vinyl plank flooring throughout. Soundproofing insulation was added to the entire basement ceiling, enhancing comfort and privacy. Additionally, the basement upgrades include a new kitchen, a 4-piece bath, and new 200-amp panel. Outside you will find a beautifully maintained yard, landscaped in 2019. A nice concrete patio area provides an inviting space for outdoor relaxation, entertainment, and gatherings. Two-inch Styrofoam insulation underneath the siding provides comfort and warmth in the home. Shingles completed on garage (2023) and house (2021). Concrete driveway was completed in 2017. A new 6-foot fence (2022) ensures privacy and security. The property also includes a 24x26 double detached garage, with LED lights and a wood stove. Window wells with appropriate drainage ensures effective water management. Included in the sale are the Gazebo, both TV wall mounts, TV downstairs, and the Futon downstairs. Top part of flagpole will not stay. Fridge, dishwasher, microwave and stove upstairs to stay as well as fridge, cook top and microwave down. Don't miss out on this exceptional property! Schedule a viewing today to see all the amazing updates and features for yourself. (id:42386)
269 Meighen Crescent
Saskatoon, Saskatchewan
Welcome to 269 Meighen Cres located in Confederation Park within walking distance of wâhkôhtowin School, Bishop Roborecki School and Parc Canada. This 4 bedroom, 2 bath Bungalow features a 22x22 drywalled detached garage with sub panel & lane access. This home features newer flooring & paint throughout the main level. Living room with wood and mirror accent wall, kitchen with ample wood cabinets, pantry, stove, fridge, hood fan and dining area. 3 good sized bedrooms & a 4 piece main bath with large vanity. Lower level is developed with a family room featuring wet bar and wood fireplace with built-in shelving, 4th bedroom, 3 piece bathroom and large utility room with newer mechanical, laundry (washer & dryer) and storage space. Other features include central air, landscaped yard with side concrete patio. (id:42386)
Lumsden Leach Acreage
Lumsden Rm No. 189, Saskatchewan
This breathtaking acreage is located in the Qu'Appelle Valley and provides over 9000 sqft of finished living space on 20 acres of land. The recently built 80x165ft riding arena is fully insulated and it has a 80x35ft attached heated barn with 6 stalls, a tack room, and a cold storage room. The riding area could be used as a workshop. The home will leave you in awe from the 22ft ceilings in the living room to the floor to ceiling windows and a gas fireplace. The open concept kitchen and living areas make entertaining a breeze and your guests will love the main floor entertainment room complete with a wet bar, pool table, indoor golf simulator, and a movie projector/screen. There are 3 bedrooms on the main level which includes the impressive master suite with an elegantly updated 5pc ensuite and a dream walk-in closet. There is an additional full bath and a powder room on the main floor plus a laundry room. On the second level the bonus room overlooks the main floor and out to the backyard. There are also two additional bedrooms and a full bathroom. The walk-out basement is fully finished with two bedrooms, a large den/flex room. The rec-room has a gas fireplace and is perfect for a kids playroom and there is lots of room for storage. The 6 car attached garage is insulated, drywalled, and heated leaving lots of room for vehicles, equipment, and boats. You can enjoy the summer weather on the upper composite deck with visi-rail and a wood burning fireplace. The 24x48ft in-ground pool is heated (new heater in 2016) and there is a hot tub which was new in 2015. You will also find two new horse shelters and 4 pastures divided by fence. This home is on Buffalo Pound Water and there is a septic tank with a pump out. Some additional upgrades include: new pavement to major traffic areas (2020), Knotty Alder trim/doors to main and second floor, main floor furnace (2019), on demand water heater (2019), engineered hardwood to most of the main and second floor, and so much more. (id:42386)
218 1545 Neville Drive
Regina, Saskatchewan
Welcome to Unit #218 at 1545 Neville Drive, nestled in the sought-after East Pointe Estates neighbourhood of Regina's East end. This original owner and meticulously cared for, second-floor condo is ideally situated close to shopping, restaurants, and all the amenities you could need. As you step inside, you'll be greeted by an abundance of natural light and modern finishes. The kitchen is well-appointed with plenty of counter and cupboard space, quartz countertops, a tile backsplash, and an eat up island. The living room is spacious and bright, thanks to a large window that fills the space with natural light and a door that leads to your private balcony. Continuing down the hall, you'll discover two generously sized bedrooms, including a primary with walk-in closet and beautiful custom organizer. A 4-piece bathroom, and laundry room complete the inside of this home. Outside, residents of this condo enjoy a range of amenities, including common areas for private functions, a fitness center, an indoor saltwater pool, a hot tub, and a billiards room. The condo fees cover building and grounds maintenance, reserve fund contributions, building and liability insurance, boiler heat, water and sewer, snow removal, and property management fees. Finally, enjoy two electrified parking stalls, providing added convenience. (id:42386)
101 Marine Drive
Mckillop Rm No. 220, Saskatchewan
Offering an opportunity to call Sunset Resort your home away from home. Close to Rowan's Ravine, Island View and Colesdale. This lot is 2.99 acres and is waiting for you! (id:42386)
219 Sherry Crescent
Saskatoon, Saskatchewan
Welcome to 219 Sherry Cres in the family orientated community of Parkridge. This fully developed front to back 4 level split offers 1052 sq.ft on top two levels consisting of the 3 bedrooms and 4 piece bath on top level while the main level features a street facing living room with adjacent dining area and the kitchen with oak paneled cabinets fridge, stove & dishwasher included. The 3rd level offers a family room retreat area as well as a 4th bedroom and the 2nd 4 piece bathroom. The lower level offers a den area as well as the mechanical and laundry room area. There is a double detached insulated garage with concrete driveway plus the remainder of the yard which is fenced and landscaped with storage shed and a patio area. For more information on this awesome family home, reach out to your agent to view right away. (id:42386)
113 Merle Crescent
Macpheat Park, Saskatchewan
If you are looking for a place to escape and enjoy lake life, this property is for you! Welcome to your dream cottage located in the community of MacPheat Park, which is located on the east side of Last Mountain Lake. This is a full four season property and can be used year-round. Upon entering you are welcomed by warm and comfort feelings created with the hickory wood flooring and pine walls and ceilings. The kitchen is nicely updated with two tone cabinetry, newer stainless-steel appliances and a floating island that can accommodate extra counter space, or be used for dining. The living room is a great place to view the lake or enjoy the Napoleon wood burning stove on cooler morning or evenings. The home also features two good sized bedrooms, a four-piece bathroom and a large storage/utility room. Other great qualities of the home itself include, water filtration system, PVC windows, newer metal roof, two newer decks great for entertaining, newer exterior doors, professional carpentry interior doors and finishing work, updated lighting, and professional water proofing completed to the ICF crawl space foundation. Outside on the large corner lot, the property contains two sheds for storage, which have electricity ran to them. The triple heated detached garage is the perfect space to not only hold all your lake toys and equipment, but entertain family and friends in the finished second storey loft. The garage is heated on the main floor by propane heat and has had one door widened to hold the ability to pull a boat through. The second storey loft is set up as a man cave or entertainment area, especially useful in the colder months, when it is raining or simply to hang out, it is heated with electric heat. The community is great and has an accessible boat launch. This property is completely ready for you to come and enjoy this summer and use it to its full potential. (id:42386)
264 Carwin Park Drive
Emma Lake, Saskatchewan
Fantastic opportunity in Emma lake to build your dream cabin. Lot Size is 65 x 135. Close proximity to the lake, private and treed area. Endless opportunity to create your lake oasis. Blank slate and ready to start fresh. Immediate possesion available. Don't miss this great opportunity to call a lake property yours. (id:42386)
523 Alexandra Street
Weyburn, Saskatchewan
Welcome to the best value in town! This impressive four-plex offers exceptional pricing with over 1,200 sq ft of living space, 2.5 baths, two spacious bedrooms, and a thoughtfully designed open floor plan. Perfect for modern living, this turnkey townhouse comes fully equipped with essential appliances, including a fridge, stove, washer, and dryer. Ideally located near the high school and junior high, and within walking distance of all amenities, this townhouse epitomizes convenience and comfort. (id:42386)
114 Saskatchewan Drive
Weyburn, Saskatchewan
This vacant lot is located in Riverwood,. Located along the river shore among mature groves of sheltering trees and in the meadows of the former Souris Valley hospital site this neighborhood offers affordable housing in a secluded setting unique to this area. Call today for more information! Call for full list of lots for sale (id:42386)
646 Van Impe Terrace
Saskatoon, Saskatchewan
Welcome to your dream home in the desirable Willowgrove neighborhood! This beautiful two-storey residence is situated conveniently close to two elementary schools, making it an ideal choice for families. Boasting five bedrooms and four baths, including two laundry closets for added convenience, this home is sure to please. Step into the light-filled open concept main level featuring vaulted ceiling in the living room & a cozy gas fireplace. The ample dining area provides access to the spacious backyard through sliding doors to the deck. Lovely kitchen offering stainless steel appliances (new fridge), natural gas cooktop, granite countertops, a functional island with extra seating, tile backsplash, undermount lighting, and ample cabinetry. A stunning executive primary bedroom awaits you on the second floor, complete with a luxurious 4-piece ensuite featuring a corner soaker tub a walk-in shower, water closet & ample counter space for all of your needs. A spacious walk in closet is another added feature in this bedroom. Step out onto your own private deck where you can enjoy a morning coffee, off of this dreamy room to complete this luxurious area. Two more spacious bedrooms, a 4-piece bathroom & laundry closet complete the upper level. The basement offers two additional bedrooms, a large family room with many possibilities, a "bonus" 2nd laundry closet & another 4-piece bathroom. Outside, you'll find a fully fenced backyard with a fire pit area and a spacious deck with a natural gas BBQ hookup, perfect for entertaining. Other features include hardwoods, ceramic tile, brand new carpet on 2nd level, central air conditioning, window treatments, sump pump & more. With its superior location close to schools, bus routes, and all the amenities of the area, this home truly has it all! (id:42386)
104 2nd Street E
Kincaid, Saskatchewan
Here it is the remodeled property for a large family. Situated in the beautiful little Town of Kincaid this house has had a lot of renovations and upgrades done to it from new bathrooms, new flooring, new paint on exterior and garage, electrical, plumbing and water filtration system and much more. With an enclosed veranda you can enjoy the surroundings and peacefulness while not being disturbed by the hot sun or the mosquitos. Kincaid has got a lot to offer like a grocery store, soon to be completed Health Center, licensed restaurant, tire shop, hockey rink, curling rink and more. (id:42386)
1723 Mccormick Crescent
Estevan, Saskatchewan
Great 3 bedroom home in Pleasantdale. The main floor of this home features a spacious living room, separate dining area, kitchen, full bathroom, large master bedroom and 2 additional bedrooms. The full basement awaits development but does have plenty of storage space, laundry and utility area. Outside, the partially fenced yard has new grass, a garden area, shed, and the over sized heated garage. The garage is every mans dream with plenty of plug ins, 100 amp panel box, heated and fully dry walled. Some recent upgrades include stainless steel appliance, gas stove, new plumbing lines inside the home, back check valve, high efficient furnace, gas BBQ hook up, panel box, garage, and landscaping. (id:42386)
4801 Liberty Street
Regina, Saskatchewan
Experience the epitome of comfortable living in this charming 4-bedroom, 2-bathroom duplex located in the heart of Harbour Landing within walking distance to Showler Park. Nestled in a fantastic neighborhood known for its family-friendly atmosphere, this residence is conveniently situated right next to Showler Park, ensuring a delightful area to go on a nice walk. Also very close to all the grocery stores, gas stations, and shopping needs you may have. The upper suite boasts a bright and spacious layout, providing an inviting atmosphere for relaxation and entertainment. Additionally, the property offers a valuable income source with its well-appointed 1-bedroom, 1-bathroom regulation suite, making it an ideal investment opportunity. Discover the perfect blend of convenience, style, and income potential in this duplex, where every detail is thoughtfully designed to enhance your living experience. Please note, the water heater in unit B is a rental, whereas the one in unit A is owned. Note: photos of basement taken 2012 (id:42386)
38 Wilson Street
Birch Hills, Saskatchewan
King of the Castle! Trade up to this wonderful 1910 Tudor style home located on the outskirts of beautiful Birch Hills. Includes five spacious bedrooms, two baths, kitchen, dining room combo and a generously sized living room accented by a wood burning fireplace. Sunroom allows for summer days free of pesky mosquitos! Newer 1 1/2 car garage includes concrete floor and electric garage door opener. Large metal shed has loads of storage for your gardening pleasures. Yard is manicured with mature trees surrounding the perimeter. Yard also includes garden area with fertile soil and plenty of room for your lawn in the front and back accented with ornamental flowers and shrubs. 36.34/acres allows the yard site to be subdivided out of the parcel and either sold or developed. You'll love the location with loads of privacy. Make your move today and call for your exclusive viewing. (id:42386)
3 401 L Avenue S
Saskatoon, Saskatchewan
Step into the comfort of this charming King George townhouse, offering a warm 2-bedroom, 1-bathroom layout. Conveniently situated across from Optimist Park, the kitchen is equipped with contemporary amenities, including stainless steel appliances, quartz countertops, and soft-close cabinets. A spacious living room awaits, providing ample space for relaxation and entertainment. Enjoy the luxury of the 4-piece bathroom, complete with tiled floors, and enjoy the added convenience of in-suite laundry. Additionally, rest assured knowing your vehicle is safe in the heated, insulated garage. With such budget-friendly ownership opportunities available, why rent when you can make this delightful home your own? Call your favorite REALTOR® for your private showing today! (id:42386)
4231 Green Apple Drive E
Regina, Saskatchewan
Two bedroom upper unit overlooking park (id:42386)
615 Sutter Manor
Saskatoon, Saskatchewan
Welcome to 615 Sutter Manor in Stonebridge. This two storey has plenty of upgrades throughout. On the main floor you will find an office / den, two piece washroom and mud room with laundry leading to the double attached garage. Open concept living, dining and kitchen area with laminate flooring. The kitchen features stainless steel appliances, plenty of cabinet space, a large walkthrough pantry and granite counter tops. Dining room door leads to the deck and fully landscaped yard. Upstairs you will find 3 bedrooms with the primary having a 3 piece ensuite and walk in closet. The basement is fully developed and open with a large family room, play room area, wet bar, and spa like 3 piece bathroom. This home comes complete with stone and stucco exterior and central air! (id:42386)
202 Fairway Road
Emerald Park, Saskatchewan
Welcome to the epitome of luxury living in Emerald Park! Located within walking distance to Aspen Links Country club this stunning brand-new 1612 square foot bungalow was meticulously crafted by Sapphire Homes. The exterior boasts triple pane windows with a sleek black acrylic wrap, fast plank aluminum siding, and an acrylic stucco top coat over 3" exterior insulation.Step inside and discover the open concept floor plan, highlighted by 9' ceilings and sleek luxury vinyl plank flooring throughout the main floor. The living room features large windows that flood the space with natural light, a built-in recessed niche for an entertainment system, and a cozy natural gas fireplace with a striking black quartz surround. Entertaining is a breeze in the adjacent dining area, which has ample space for family gatherings and a unique built-in buffet with glass doors and a quartz top. The kitchen is a chef's delight, boasting ceiling-high custom cabinetry, a built-in spice rack and garbage, matte black hardware accents, quartz countertops, a tile backsplash, corner pantry, and a stainless-steel appliance package. Outdoor cooking is also made easy with a covered back deck! Retreat to the luxurious primary bedroom, complete with a walk-in closet, stunning feature wall, and a 4-piece ensuite featuring dual sinks, Artsy Editorial Volakas Tile flooring, a custom tile shower, and a cosmetics vanity. Two additional bedrooms, a 4-piece bathroom with an upgraded fixture package, and convenient main floor laundry complete the main level. The fully finished basement offers even more space to relax and entertain, with a massive rec-room featuring built-in speakers, a games area, two large bedrooms, a full 4-piece bathroom, and ample storage space in the utility room. Finally, the fully finished triple attached garage is a car enthusiast's dream featuring hi-lift garage doors with Wi-Fi openers, hot & cold taps and wiring for EV plug-in. Don't miss your chance to own this exceptional home! (id:42386)
Prairie View Acres
Dundurn Rm No. 314, Saskatchewan
Looking to build your dream home? Tucked off the double lane Highway 11, only 10 minutes south of Saskatoon, you’ll find this beautiful 33.85 acres of land with mature trees, rolling hills, and prairie skies. If you have been looking for a place to escape the city or wanting to surround yourself with animals, Prairie View Acres is meant for you. (id:42386)
Meath Park Land
Garden River Rm No. 490, Saskatchewan
Here's a handy, multi-use piece of land in a very convenient location that is available to purchase. A little over 72 acres located adjacent to highway 55 just East of Meath Park. This land used to be grain farmed years ago, however, it has not been worked for many years. It could be used for recreation purposes as is, or, with a little work, could be used as pasture, hayland or back to grain production. SAMA reports indicate 66 cultivated acres (it needs work to be classified as "cultivated"). Tons of potential. Don't miss out! (id:42386)
58 Chamakese Resort, Chitek Lake
Chitek Lake, Saskatchewan
Cabin 58 at Chamakese resort is a cozy summer get away and its just steps from the water! Enjoy your south facing porch on the front and a large two level deck in the back with fire pit and hang around in the hammocks relaxing your summer days away. The cottage is 840sq ft, built in 1977 with a large Reno done in 2014. It features 3 bedrooms and 2 bathrooms. Three bedrooms with 1 three piece bathroom in the main cabin and a laundry room with 3 piece bathroom in the backyard. This add on was done in 2019 and was a very welcome addition to the property. In 2014 the windows were replaced, updated wiring, custom wood fireplace, pine on the ceilings etc. The cottage is only 3 cabins from the lakeside where you can go and enjoy your deck lakeside and hop on your boat and enjoy the lake! Chitek Lake has fabulous fishing; clear, clean water for any kind of water sports you're interested in and you can also enjoy the Chitek Lake Golf Course as well! This property also has a loft which you can develop further or continue to use for storage. The lease fees are $2059/year (2024), shed and docks are negotiable, and the cottage is being sold furnished as is - just bring your clothes, food and start to enjoy summer!! Reach out for more information or to book a showing. (id:42386)
451 3rd Avenue Nw
Swift Current, Saskatchewan
Its always a great time to invest in real estate and this would be a fantastic addition to your portfolio. This attractive home is located in a quiet mature area in NW Swift Current. The main floor suite is bright and spacious with some fantastic modern touches. The kitchen is a highlight with newer cabinets, butcher block counter tops, gas stove, cork flooring and a pantry located just off of the kitchen. The main floor suite also consists of two bedrooms and a 4 pc bathroom. The living room is a nice size opening up many options for furniture placement. The basement suite is a wonderful option to supplement some income, house the teenagers or a mother in law suite. There are many options available to you. This unit has above ground windows throughout to let in that much desired and needed sunlight. The basement suite is made up of living room, kitchen (with tucked in stackable laundry), bedroom and a 4 pc bathroom. This property offers plenty of parking for both units. There is an attached garage, street parking, as well as parking in the back. Each unit has it own entry as well as its own laundry. This is a must see property that offers tons of potential as well as being a great investment. (id:42386)
408 Ashford Street
Weyburn, Saskatchewan
Welcome to 408 Ashford Street in Weyburn! This super solid 4 bedroom bungalow is located on a very quiet street, on an oversized lot with plenty of trees and shrubs and lots of room for the kids to run and play. You are treated to PVC windows throughout the main floor, bright living areas, large living room, 3 bedrooms and full bathroom on the main floor. The basement holds a HUGE rec room that could be a games room, second living room, or a great place for the teenagers to hang out. The 4th bedroom, 3 piece bathroom, cold room and laundry/utility room round out the basement of this home. Outside you will find a maintenance free interlocking brick patio in the front, deck at the back, fully insulated garage with hoist in addition to a large lean to shed that could be a great storage area, or workshop. As an added bonus, this home has an attic ventilation fan that can be automatic or turned on with a switch, which helps cool the house in the summer that can help with utility bills. Shingles done in 2020. Water heater 2023. Contact for your tour today! (id:42386)
215 2351 Windsor Park Road
Regina, Saskatchewan
Discover the epitome of convenience and comfort in this fantastic condo located in a prime East end location, close to all amenities. Step into a well-taken care of building designed for low-maintenance living, ensuring a stress-free lifestyle for residents. Inside the unit, you'll find an inviting open-concept floor plan with modern vinyl plank flooring throughout. The U-shaped kitchen features ample dark cabinetry, black appliances including a built-in dishwasher, and a peninsula with an eat-up bar for casual dining. The living room is open and airy with large windows. Completing the unit is a large bedroom, a 4-piece bathroom, a den and an in-suite laundry/storage room. Enjoy the luxury of air conditioning on those hot summer days or relax and unwind on the beautiful East-facing private balcony. Building amenities include an exercise room and lounge. This unit comes with 1 underground parking stall and a storage room offering practicality and security for your belongings. The condo fees are very attractive at only $345/month which includes building maintenance, heat, water/sewer, snow removal, and landscaping! The seller states the condo reserve fund is also very healthy. Don't miss out on this opportunity, schedule your viewing today! (id:42386)
102 225 Hassard Close
Saskatoon, Saskatchewan
Quick possession is a plus for this well maintained end townhome. You will be conveniently located close to restaurants, shopping, schools and the Shaw Centre. The new laminate flooring, fresh paint, open floor plan and lots of natural light creates a warm and inviting atmosphere. The well designed kitchen has lots of cabinetry with quartz counter tops and eating bar. The living room gives you access to a south facing balcony with plenty of space for relaxing and enjoying the outdoors. Enjoy extra outside storage on the balcony for easy access. The upstairs has three bedrooms including the primary with walk-in closet. For convenience the single garage is directly across from your home. In addition, you have an electrified parking spot right outside your door. There is guest parking and additional street parking. Contact your favourite Saskatoon Realtor® for a private viewing! (id:42386)
119 Buckwold Cove
Saskatoon, Saskatchewan
Introducing a spacious 4-bedroom family home nestled in the inviting neighbourhood of Arbor Creek, Saskatoon. This home offers generous living spaces both inside and out, making it ideal for a growing family. Features: — Ample Living Space: With four well-appointed bedrooms, there's room for everyone to enjoy their own private space. — Large Yard: Perfect for outdoor activities, gardening, or simply enjoying a sunny day with the family. — Open-Concept Layout: Ideal for entertaining and family gatherings, ensuring you never miss a moment together. — Location Perks: Family-Friendly Neighborhood: Located in Arbor Creek, known for its safe streets and community-oriented atmosphere. — Education: Close to top-rated schools such as Dr. John G. Egnatoff School and Father Robinson School, making it a practical choice for families. Recreation and — Amenities: Just moments away from parks, walking trails, and the nearby University Heights Square, where you can find a variety of shops, restaurants, and entertainment options. — Accessibility: Easy access to major roads and public transportation, making it simple to commute to downtown Saskatoon or the University of Saskatchewan. — Need another bathroom? In the laundry room downstairs there is rough ins to easily add a 4th bathroom. This Arbor Creek home combines the peace of suburban living with the conveniences of city life, offering the perfect setting for your family to grow and thrive. Whether it's the quiet streets, the proximity to schools, or the abundant space both inside and out, this home is ready to be the backdrop for your family's best memories. (id:42386)
442 Connaught Street
Regina, Saskatchewan
Attention investors! If you’ve been searching for a turn-key income property ready to generate immediate cashflow, look no further. Upon first pulling up to this home you will notice its excellent curb appeal, maintenance free front yard, newly poured walkway and a patio area for relaxing. The entire main floor has been beautifully re-developed with an open concept layout allowing it to flow seamlessly. The living room has new vinyl plank flooring, pot lighting and large front windows for loads of natural light. The U-shaped kitchen features quartz counter tops, subway tile backsplash and high gloss white cabinetry with soft close hardware. There are two bedrooms and a fully updated 4-piece bathroom which complete the floor. The basement has a non-regulated basement suite with a separate side entrance. The suite features 1 bedroom plus a den, a 4-piece bathroom, a Galley-style kitchen, and an open-concept living space. The backyard has two parking pads and room for a future garage with lane access. The property would also be well suited for anyone looking to live in the top suite and use the income suite to rent out and assist with the mortgage. Main floor is currently leased for $1350 and the basement is leased for $900 (Utilities included). (id:42386)
4145 Green Olive Way E
Regina, Saskatchewan
Don't miss this opportunity! Nestled at 4145 Green Olive Way in the coveted Greens on Gardiner, this property greets you with a charming front covered deck and an abundance of natural light pouring through a large front window. Step inside to an inviting open-plan main floor, featuring a spacious kitchen with ample cabinet space, an eat-up island, and a dining area that opens onto a beautiful backyard deck. A convenient 2-piece bath completes the main level. Upstairs, you'll find three well-appointed bedrooms. The primary suite boasts a private 2-piece ensuite and a generous walk-in closet. A modern 4-piece bath and a handy second-floor laundry area round out this level. The home also offers a separate basement entry leading to a regulation suite, complete with a full kitchen, cozy living room, 3-piece bath with laundry, and a comfortable bedroom. The basement also features baseboard heating, two mechanical rooms, two electrical panels, and two water heaters. The backyard is designed for relaxation and entertainment, featuring a large deck and patio. Plus, the detached 2-car garage includes a loft above, perfect for extra storage or additional living space. Experience the perfect blend of style, comfort, and functionality in this beautiful home! (id:42386)
