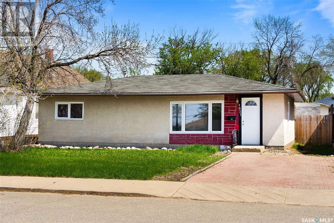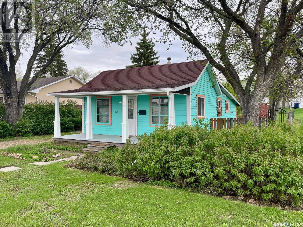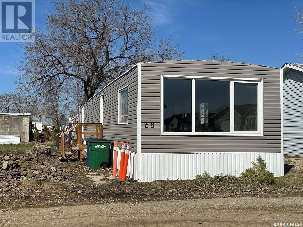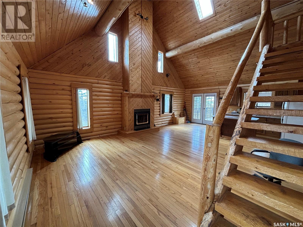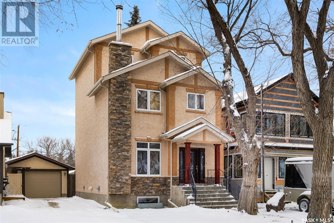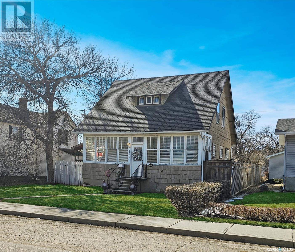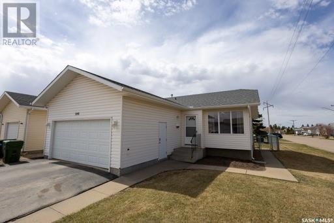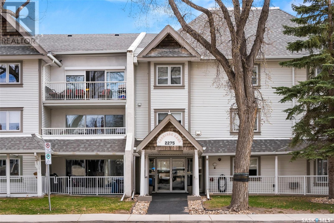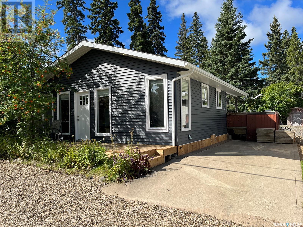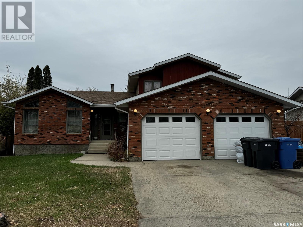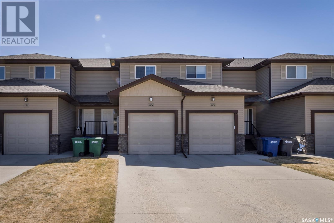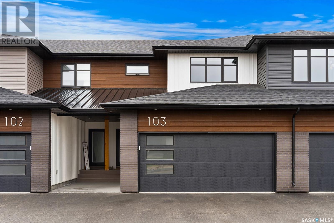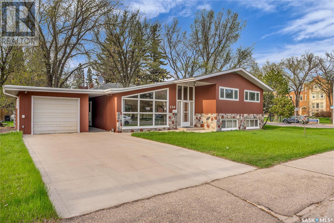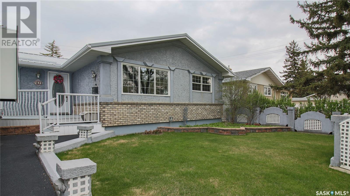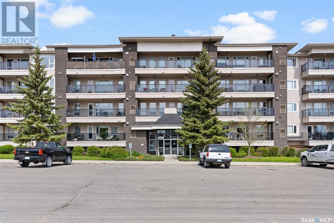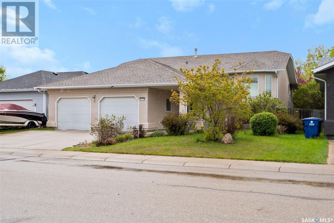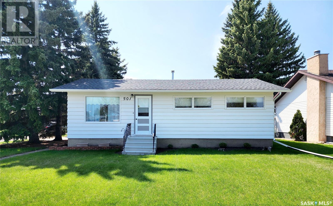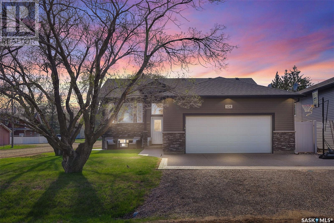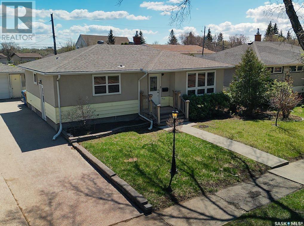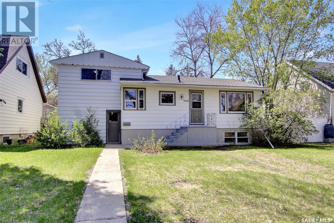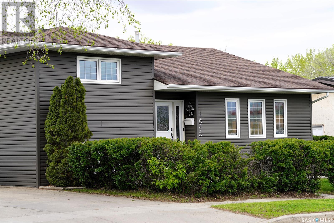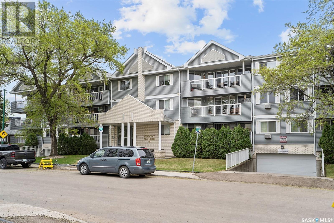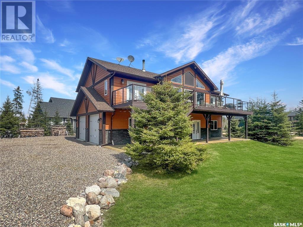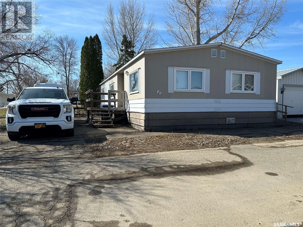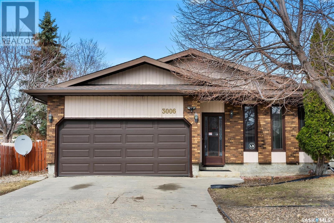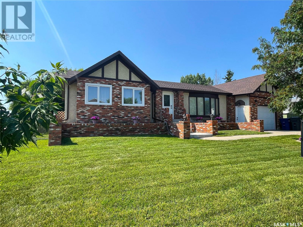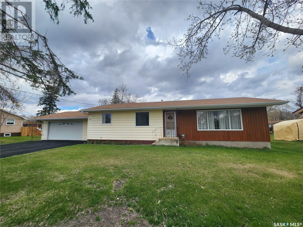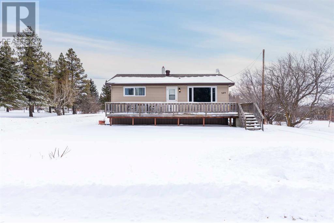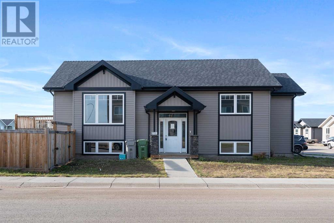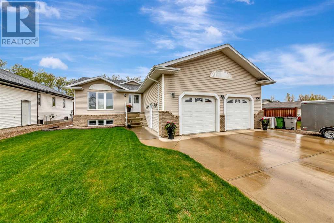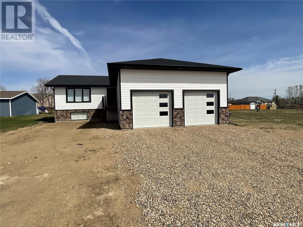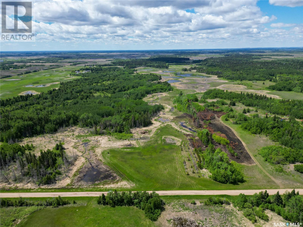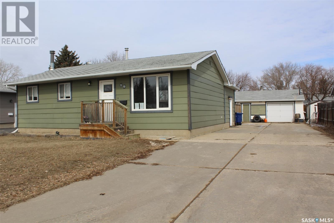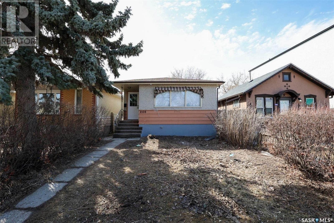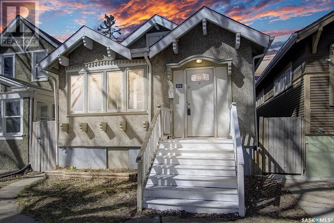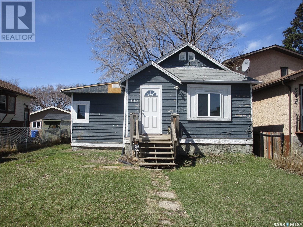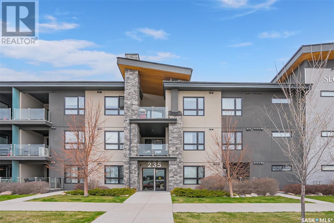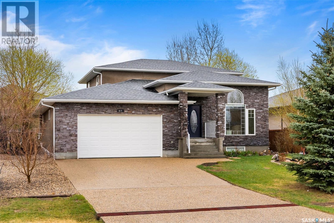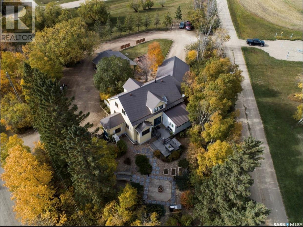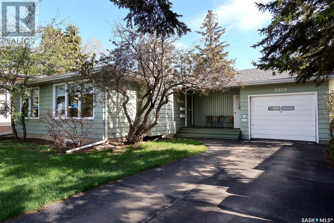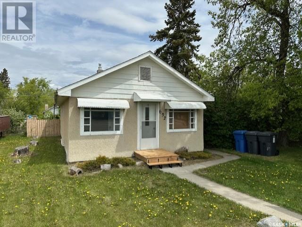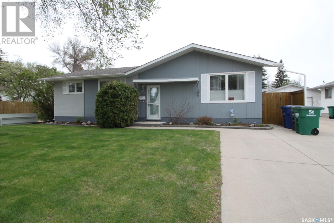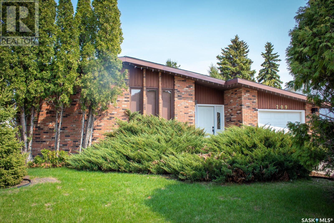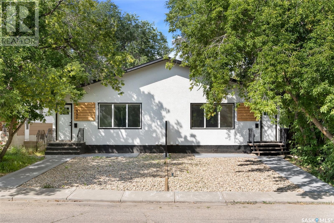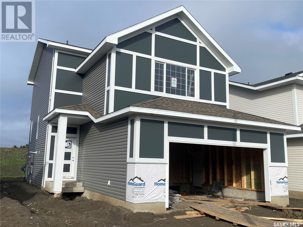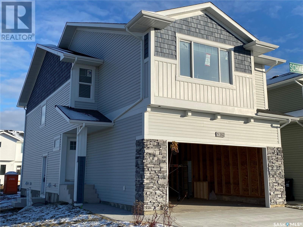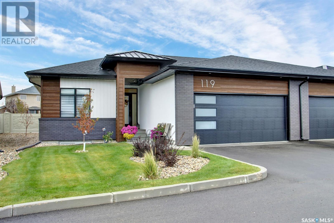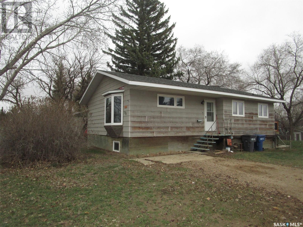Farms and Land For Sale
SASKATCHEWAN
Tip: Click on the ‘Search/Filter Results’ button to narrow your search by area, price and/or type.
LOADING
1827 Rupert Street
Regina, Saskatchewan
Welcome to this unique bungalow nestled in Glen Elm Park. This property sits in a quiet corner of the neighborhood just blocks from an elementary school, park and path. Upon entering the home you’ll find an updated kitchen with a large pantry perfect for the at home cook who’s perfecting their culinary skills. The large window gives you a complete view of your spacious and landscaped back yard. The open concept living and dining room is flooded with natural light and is the best spot in the house to practice your green thumb. Off the living room you’ll find a sprawling wing with a large foyer leading to the yard along with two secondary bedrooms. The main bathroom includes your laundry area making it convenient for a family to stay on top of the endless wash, dry, fold, repeat. Heading further into the home is a functional primary bedroom with a walk in closet and 3 piece en suite, plus the room has ample windows making it a bright and airy space. This home comes with an abundance of storage and a practical floor plan for a growing family or first time buyer. Outside you’ll find a deck perfect for barbecuing and the best view of an infamous Saskatchewan sunset. This home is ready for a new family to make memories and enjoy all it has to offer. Connect with your real estate professional today to book a private tour. (id:42386)
921 Ross Street E
Moose Jaw, Saskatchewan
Affordable and absolutely adorable!! Here is a great opportunity to own a lovely little home that has been nicely looked after over the years. This home offers a spacious eat-in kitchen, nice living room space, a family room area, a cozy bedroom with beautiful picture windows that overlook that yard, main floor laundry and a tidy 4pc bathroom. The basement houses the mechanical systems and offers great storage. Situated on a 50’ x 125’ foot lot, you will love the mature trees, shrubs, and garden area along with nice size garden shed. The yard is fully fenced, has a 1-car gravel driveway and plenty of room for garage development if desired. Finally, the dreamy front veranda is the perfect place for a porch swing and morning coffees! (id:42386)
E8 - 1455 9th Avenue Ne
Moose Jaw, Saskatchewan
Welcome to Prairie Oasis Trailer Court. This 1978 mobile home is 924sq/ft and had some updates done. The whole home has newer laminate tile, some newer windows, newer kitchen cabinets, countertop, & newer doors. The home has a primary bedroom and a den that has been used as a bedroom, 4 pc bathroom, living room at the front of the home and a smaller updated kitchen. Lot pad fees $771.01/month which includes the $16.86 water/sewer & $65.15 for city taxes, garbage, snow removal, common area maintenance. This home is being sold as is/where is. This home is NOT for rent. (id:42386)
Log House Acreage
Loreburn Rm No. 254, Saskatchewan
Charming Log House situated on a spacious 10-acre property with Quonset and Bins! This 1990 built custom log home features 3 bedrooms/1 bath on the main level, providing ample space for family and potential guests. Head upstairs to the open loft area that can be utilized as a cozy living space, office area or playroom. Just off the loft space enter into the serene and tucked away master bedroom, 4pc ensuite and walk in closet area! Take in the views of the property from the balcony or just enjoy that fresh country air! Stay cozy in the cold months with the Napoleon wood burning fireplace in the heart of the living room, as well as a brand new furnace in 2022. Enjoy the peacefulness the country has to offer on the huge deck out back and country views! Located 5 minutes from Lake Diefenbaker and 20 minutes from Outlook, this house provides a perfect blend of rustic charm and modern conveniences. Don't miss this rare opportunity to embrace country living while staying connected to essential utilities as it is on pipeline gas and water! Contact us today to schedule a viewing! (id:42386)
2830 Regina Avenue
Regina, Saskatchewan
Nestled on one of Regina’s most sought after treelined streets in Lakeview sits this one of a kind family home. From the moment you arrive, you will be wowed by the grand staircase framed by cherry wood columns leading you to the front door. Upon entering the home, the spacious foyer and open custom staircase will be sure to impress. The main living room is anchored by a wood burning fireplace and picture window overlooking Regina Avenue. The rear dining room will be the perfect spot to connect with friends and family over your favourite home cooked meal. The adjacent kitchen features a butcher block countertop, prep sink, ample cabinet space and a full set of stainless steel appliances. The corner pantry provides extra storage space for all of your baking necessities. Rounding out the main floor is direct access to your private backyard where you and your guests can catch an infamous Saskatchewan sunset on your deck or around the fireplace. Heading upstairs, the second level houses 3 good sized bedrooms and a 4 piece bathroom that will ensure mornings with kiddos is a breeze. The laundry room completes this floor as well. The third level features an impressive primary suite that will be sure to please. The vaulted ceilings are a truly unique feature. The walk in closet has ample storage for your purse or shoe collection and the gas fireplace creates a cozy spot to catch up on a good book before bed. The ensuite boasts a walk in shower, makeup vanity and corner jet tub. The lower level of the home is fully developed and is home to a spacious fifth bedroom, 3 piece bathroom and rec room, the ideal to host a Superbowl watch party or binge watch your favourite Netflix series. This family home has been witness to first steps, first Christmases and many family gatherings. The current owners have proudly thought out every inch of this home and have meticulously cared for it for many years. For more information, reach out to your local real estate professional. (id:42386)
314 3rd Avenue Ne
Swift Current, Saskatchewan
WOW! Walkable to the downtown core, Great Plains College, Elmwood Park, along with the Chinook Parkway & library! Located in the desirable northeast part of the city you will find this charming, 1,300+ sq ft, 3 bedroom character home, that exudes a warm welcome. Enhanced with gorgeous hardwood flooring, this home is tastefully decorated with a modern, farmhouse vibe. A breakfast nook has been added (which is included) in the kitchen, plus there is extra dining space available off of the kitchen, to use for formal dining when needed. A new stove and built-in dishwasher were installed in 2021. Patio doors off of the main living room lead you outside to your covered deck. The second storey presents a beautiful primary bedroom with a walk-in closet, a secondary bedroom/office, as well as a 5-pc washroom with dual sinks, a tiled shower and a soaker tub. The basement offers a recreation space or secondary living room, along with a third bedroom and a combined laundry/3-pc washroom. In the mechanical room is an HE furnace, a newer water heater (2022) and the 100 amp electrical panel. Along with its off-street parking in the back, there is plenty of room on this flat lot to potentially build a garage, if desired. This property features central A/C, a natural gas bbq hook up, an electric fireplace, an RV plug and the 5-pc appliance package is also included! This property also offers a manageable city tax amount and a QUICK possession date is available! A property condition disclosure statement is available. Please call for further details and to schedule your appointment to view this charming beauty! (id:42386)
3105 5th Avenue E
Prince Albert, Saskatchewan
Welcome to this upgraded Southwood family home! This property is perfect for a family or if you are looking to rent the basement as a mortgage helper! With 4 bedrooms total and 3 bathrooms, this 1,086 Sq Ft bungalow provides so many perks along with all the recent upgrades! The main floor provides a sprawling living room, a newly updated kitchen with all new appliances, main floor laundry, new flooring throughout, 2 bathrooms & direct access to the double car garage. The basement adds an additional 2 bedrooms and the 3rd bathroom with the full bachelor suite that includes a well-sized kitchen and separate laundry! This property comes complete with new central air, gutters, and shingles on the exterior as well as a fully fenced yard. Don't miss out on this gem! (id:42386)
104 2275 Mcintyre Street
Regina, Saskatchewan
This ground-floor condo in Regina's Transition neighborhood offers a prime location just a block away from attractions like the Royal Saskatchewan Museum, Wascana Park, and Wascana Lake, as well as close proximity to downtown, restaurants, and bus routes. Its impressive amenities room includes a sitting area, kitchen, bathroom, pool table, and shuffleboard. As you enter this lovely ground floor unit, you are greeted with an the open layout featuring a well-equipped kitchen with an eat-up island, cozy living room, and adjacent dining room. Head down the hallway to two spacious bedrooms offering comfortable living arrangements, with the primary bedroom featuring a 2-piece ensuite and walk-in closet, and the second bedroom currently utilized as an office. A shared 4-piece bathroom and large laundry room add practicality, while additional storage and a surface parking stall complete the package for convenient and enjoyable living. (id:42386)
11 7th Street
Emma Lake, Saskatchewan
Opportunity awaits you in this beautifully renovated year-round property in the Sunnyside Co-Op just steps from the beach. 940 square feet with 3 bedrooms, 1 bathroom and in-cabin laundry. Everything has been redone here and most furnishings will remain so you can just move in and enjoy. Siding, windows, shingles, flooring, walls, furnace, lighting, trim, blinds, appliances, winter water holding tank, central air- you name it. As you enter the cabin, you will love the spacious sunken living room with large windows, which leads to a dining room area and renovated kitchen space with stainless steel appliances. Gorgeous shiplap walls, new carpet and vinyl plank flooring throughout. There are 3 good sized bedrooms with the master boasting double closets. Lovely covered deck, which leads to a no-maintenance yard with ample shed space and firepit area. Also boasting a natural gas bbq line. Being a part of the Sunnyside Co-op provides great perks which include water from May-September, road maintenance year round, a great playground and a wonderful community for you to enjoy. Come enjoy lake life in the best way possible! (id:42386)
11201 Gardiner Drive
North Battleford, Saskatchewan
Great 4 bedroom, 3 bathroom home with a double attached garage in a great neighbourhood of North Battleford. The main level has a spacious kitchen open the to dining area and a large family room. Down a few stairs from the kitchen is a large living room featuring a wood burning fireplace as well as patio doors going onto a covered deck. The upper level is host to 3 bedrooms and a 4-pc family bathroom. The Primary Bedroom has a spacious en-suite with heated tile. The basement has one bedroom, rec room and utility/storage room. Don't miss out, call today for a private showing. (id:42386)
123 Plains Circle
Pilot Butte, Saskatchewan
Welcome to this meticulously cared for three bedroom, three-bathroom, townhouse condo with a single attached garage in the Pilot Butte community offers everything you could want at an affordable price. The living room and kitchen offer an open concept; the dining area is situated in this open concept design, making it easy to entertain guests or enjoy family meals. The island also serves as a casual dining area or a place to prepare meals. The finished basement offers a comfortable setting whether you want to relax and watch a movie or get your workout in without leaving the comfort of your home, this finished basement provides the perfect space for both activities. Don't miss out on this beautiful condo, contact us today to schedule a viewing! (id:42386)
103 3121 Green Bank Road
Regina, Saskatchewan
Welcome to this outstanding 1616 sqft, 3 bedroom townhouse condo in the OAK BAY "gated community". Upon entering, you will immediately notice the 9 foot ceilings and wall of south facing windows letting in an abundance of natural light. A huge walk in front closet, along with half bath are in the front hall before you enter the large, modern kitchen. Here you will find bright white quartz, stainless appliances, a large walk in pantry with microwave and oversized eat up peninsula. Finishing off the main level is a beautiful living room with built in electric fireplace with mantle, along with a large dining space leading out to a fully fenced backyard. The backyard is a quiet oasis with maintenance free steps, concrete patio and turf (bar negotiable). Back inside, you can head upstairs where you will find a bright and spacious master bedroom with gigantic en-suite featuring large shower, double sinks, separate makeup vanity and private water closet, the master also features a dream walk-in closet. The second and third bedrooms are a very generous size with large closets and windows letting in so much natural light. The second floor also has a large full bath, along with upgraded laundry room complete with folding counter and plenty of hanging space. The professionally finished basement has a 3 piece bathroom with quartz countertop and full shower, large recreation room with electric fireplace and bright window, along with storage and furnace rooms. The double attached garage is fully finished including epoxy floor and upgraded storage walls, ceiling rack and water tap. This one of few units with no back neighbors!! (id:42386)
200 Cumberland Avenue N
Saskatoon, Saskatchewan
Welcome to 200 Cumberland Avenue North, this Varsity View gem is on the corner of Cumberland and Temperance (facing Temperance) just a short distance to the University of Saskatchewan campus. This mid century modern split level home is a must see! Main floor features front living room with vaulted ceilings, big front windows and hardwood floors; large kitchen and dining room space; upper floor features 3 bedrooms with hardwood flooring and full bathroom. Both lower levels feature separate entrance suites. 3rd level entrance faces Cumberland and features 1 bedroom, full bathroom, kitchen and living room. 4th level entrance faces the back of the house and features small bedroom, den, galley style kitchen space and living room. Rounding out this home is a single detached garage with concrete driveway and extra parking spots to the side. This home is situated on a 50ft corner lot! Don't miss out! (id:42386)
409 Argyle Street N
Regina, Saskatchewan
Introducing 409 Argyle St N, where sensory delight meets effortless living in Regina! Step into this meticulously cared-for bungalow, brimming with upgrades and ready to welcome you home. The bright and modern white kitchen offers plenty of storage and a separate dining area, perfect for hosting memorable gatherings with loved ones. Unwind in the cozy living room, complete with a charming wood-burning fireplace and recently refinished hardwood floors, creating a warm and inviting ambiance. Explore the three spacious main floor bedrooms, each offering comfort and tranquility, with one leading to a serene gazebo in the enchanting backyard—a true retreat for the senses. Descend into the finished basement, transformed into an entertainment haven with a beautifully refinished pool table, accented by ambient lighting, a convenient wet bar, and plush seating—a space designed for relaxation and fun-filled moments with family and friends. Outside, discover a gardener's paradise, featuring a stunning low-maintenance water feature surrounded by vibrant perennials, manicured lawns, and a well-equipped lean-to greenhouse—your own private oasis to nurture and cultivate your green thumb. Complete with a spacious 22' x 24' garage boasting both front and rear overhead doors, this property seamlessly combines functionality and charm, offering the perfect blend of indoor and outdoor living. Don't miss your chance to experience the sensory delights of 409 Argyle St N—schedule your viewing today and make this your forever home! (id:42386)
303 102 Kingsmere Place
Saskatoon, Saskatchewan
Welcome to 102 Kingsmere Place Unit #303, located on the corner of Kingsmere and Taylor Street. Just minutes from the Wildwood Golf Course, Lakewood Civic Centre, multiple parks, and strip malls. This complex offers an amenities room, underground parking with one stall, and plenty of outside parking for guests. This two-bedroom, two-bathroom, 951 sqft condo is located on the third floor facing south/west, perfect for enjoyable morning coffees on your deck. Entering the unit, you will first notice the abundance of sunlight coming through the multiple windows in the unit. Equipped with in-suite laundry, forced-air natural gas heating, and an AC unit. Some key features include the two 4-piece bathrooms, the two primary bedroom closets, and a storage locker for all seasonal things. A new dishwasher was bought in 2022, as well as the washer/dryer combo in 2023. This complex is well sought after, so call today and let's book your private tour. (id:42386)
720 Slater Crescent
Martensville, Saskatchewan
Welcome to 720 Slater Cr, located in the thriving community of Martensville, backing green space & walking trails, close to schools and parks. This 1410 square foot bilevel is fully developed and boasts a spacious main floor including the large front foyer (with direct entry to the double attached garage with in-floor heat), vaulted ceilings, large living room, open concept kitchen & dining room (including eating bar), den (could be converted back into a bedroom), 2 bedrooms; the Primary Bedroom has a 3 piece ensuite and walk in closet, and the main floor is complete with a 4 piece bathroom featuring a jet tub. The developed basement is bright with big windows, featuring a huge family room, den, 2 bedrooms, 3 piece bathroom, laundry room & utility. The basement also features in-floor heat. The back yard faces green space & walking trails, is fully fenced, has RV parking, covered deck, several trees & shrubs, with storage under the deck (concrete floor). Central Air Conditioning. Natural gas BBQ hookup. Triple Pane windows. UG sprinklers front & back. (id:42386)
501 Manitoba Street
Melville, Saskatchewan
Welcome to 501 Manitoba Street. This 4 bed, 2 bath bungalow has been home to the same owenrs for the last 50 years. It is located on a corner lot within walking distance to Davison Elementary School, parks and the Trans Canada Trail. The eat-in kitchen features tonnes of storage, updated appliances (2 years old) and views of the living room. 3 good sized bedrooms, a 4 pc bath and spacious living room complete the main floor. The basement is developed with a family room, den, cold storage, large utility/laundry room and a 2 pc bath. The yard is private with plenty of mature trees, partial fence and a garden. A carport with double concrete drive allows for tonnes of room for parking. Updates include: shingles (2014), water heater (2020), extra attic insulation (2022). Power equalized at $99/month, Energy equalized at $100/month. (id:42386)
124 Manitoba Street
Pense, Saskatchewan
Great opportunity for to own a 1331 sq/ft completely finished Varsity built bungalow in the town of Pense. This 5 bedroom 3 bathroom open concept home offers a vaulted ceiling, natural gas fireplace, eat in kitchen, corner pantry, stainless appliances, walk-in in closet & en suite, double attaches insulated garage and professionally landscaped yard. The main floor has 3 bedrooms, main floor laundry and tons of natural light. The fully finished basement offers 2 more bedrooms, a full bathroom, family/games room and plenty of storage. The west facing back yard features a large deck, patio and beautiful lawn ready for the family to enjoy. This home is ideally located steps away from the school, rink, parks and walking paths. The town of Pense is 30km west of Regina and has a K-8 school and all the other small town amenties. This home must be seen to be appreciated, call for your viewing today. (id:42386)
4517 England Road
Regina, Saskatchewan
Are you in the market for an affordable home in Regina's north end? Look no further! This charming bungalow in Regent Park might just be the perfect fit. boasting 3 bedrooms and a full 4-piece bathroom upstairs, along with an open-concept living area and great sized kitchen. This home offers comfortable living with 1010 square feet of living space. The partially finished basement features a second bathroom and plenty of space to get creative. Outside, this home has great curb appeal as both front and back yards have been well taken care of. You'll find ample parking, a single detached garage in great condition, and a large fenced backyard with convenient access from the rear. Don't miss this great opportunity to own! Contact your agent today for a private showing! (id:42386)
2430 Mackay Street
Regina, Saskatchewan
Welcome to 2430 Mackay Street in Regina's charming Arnhem Place neighborhood! This bungalow exudes a unique style that sets it apart, offering a cozy yet spacious living experience spanning 1020 square feet. Boasting 3 bedrooms and 2 bathrooms, including an updated main floor bath featuring Bathfitter enhancements, it caters perfectly to your family's needs. Step inside to discover the timeless allure of hardwood floors adorning the living room, dining room, and bedrooms, adding warmth and character to every corner. Practicality meets comfort with a partially finished basement featuring a spacious rec room and an additional 2-piece bathroom, adding versatility to your living space. Recent upgrades include some PVC windows for enhanced energy efficiency, a high-efficiency furnace, and a sump pump, ensuring both comfort and peace of mind Outside, the single insulated garage provides convenience and security, while the recently replaced door between the garage and the home provides easy access. The well-maintained yard including the new bricked patio offers a serene retreat, with lush greenery in the front yard and an inviting garden area and fire pit in the back, every inch of outdoor space is designed for enjoyment. With recent replacements of shingles, eaves, and the electrical panel, along with ample parking, this home is as worry-free as it is welcoming. Situated in a prime location close to schools, parks, shopping, and public transportation, convenience is at your doorstep. Whether you're a first-time buyer, a growing family, or someone looking to downsize without compromising on quality, 2430 Mackay Street offers the ideal blend of affordability and lifestyle. Don't miss out on the opportunity to make this house your home! (id:42386)
1645 3rd Street
Estevan, Saskatchewan
This home is located across from Westview school. The back of the home has a walk out that leads to the back yard. The rear yard overlooks the valley and has a double finished detached garage. The home looks like new with recently upgraded siding, soffitt, facia, shingles, and windows. You enter the home into the front living area with an entry that leads to the lower levels. The upper level has the kitchen that overlooks the back yard. There is also 3 bedrooms and a full bathroom on this floor. The first floor down has a bedroom, storage room, living room and bathroom. The lowest level is a large finished open bonus area. (id:42386)
208 910 9th Street E
Saskatoon, Saskatchewan
Nestled in the highly desirable Nutana neighborhood, this exceptional corner unit boasts a spacious 1184 sq ft layout complemented by a beautiful north/west facing wrap-around deck, offering picturesque views of Massey Park. With underground parking, separate storage, and elevator access, convenience meets comfort at every turn. Step inside to discover a freshly rejuvenated interior, featuring upgraded crown moldings, backsplash, electrical outlets, and a tasteful palette of paint throughout. This airy condo boasts two bedrooms, two bathrooms, and an invitingly large and open floor plan, perfect for modern living. This condo epitomizes contemporary urban living at its finest. Included are all appliances, including a handy freezer, while abundant windows flood the space with natural light, enhancing the welcoming atmosphere. Enjoy the peace of mind afforded by elevator access, intercom, and video surveillance, along with the convenience of underground parking and a separate storage area. Ideally situated, you'll find yourself just moments from the University of Saskatchewan, Broadway, and 8th Street, ensuring easy access to all amenities. No pets allowed. (id:42386)
1 Wedge Alley
Candle Lake, Saskatchewan
Welcome to #1 Wedge Alley. Located on 1/4acre lot at the gorgeous #candlelakegolfresort. This 2 storey home offers over 2275sqft of living space, 3 oversized bedrooms and 3 full bathrooms. The main floor features a great open layout with large front windows providing abundance of natural light, giving a sense of balance and warmth throughout the whole house. Spacious Kitchen area with all the bells and whistles: stainless steel appliances, viewing fridge, center island, BI dishwasher, double sinks, garburator, tons of cupboard space, under cabinet lighting, built-in china cabinet, plus a nice size pantry. The open plan provides a spacious dining area, set up for any size table, patio door access to a great 2nd level outdoor space providing wonderful views and morning sun. Combined dining and living space with vaulted pine ceilings provided a cozy lake feel while providing the option of cozying up in front of the wood fireplace. The nice size master bedroom offers, large walk-through closet to your own 4pc ensuite, with garden doors onto the deck to enjoy your morning sun. The ground level features 9' ceilings and has a nice size foyer/mudroom, family room, a sizable bedroom with walk-in closet, laundry room, a third 4pc bathroom and great storage. Attached oversized double garage measures 28’X25.5’ and has great features such as tons of storage shelves, workbench, with NG heat. Out back is a 12X24 man/she shed with 2 rolling doors. Other notable features included 2nd level screened in room with blinds, tons storage under the back deck, RV parking on the side, central AC, air exchanger, humidifier from the furnace, driveway crushed rock, two outside stairways to the upper level, roughed in NG for bbq. What makes this a true GEM is the centralized water & sewer, provided only at the golf resort….adding so much VALUE! Come check out this great property! (id:42386)
F8 - 1455 9th Avenue Ne
Moose Jaw, Saskatchewan
Welcome to Prairie Oasis Trailer Court. This 1974 mobile home is 1564 sq/ft with a unique floor plan. When you step into the home you immediately notice how spacious the living room is. The dining area is large enough for larger family gatherings. The kitchen has oak cabinet doors/drawers and the white fridge, stove, hood fan, microwave and dishwasher are included in as is condition. Around the corner from the kitchen is the laundry/mudroom. The washer & dryer are included in “as is”. Down the hall is the first 4pc bathroom with oak cabinetry, 2 dens that have been used as bedrooms, and a 3rd bedroom. The second bathroom is a 3 pc with a soaker tub. The room at the very end of the hallway is very functional as it could be set up to be a large primary suite with room for a sitting room or a family room or a playroom. Outside the home sits on a large corner lot with no neighbours to the East. There is a wheelchair ramp on the westside of the home. Lot pad fees $805/month which includes the $16.86 water/sewer & $99.15 for city taxes, garbage, snow removal, common area maintenance. This home is being sold as is/where is. This home is NOT for rent. (id:42386)
3006 Salterio Crescent E
Regina, Saskatchewan
Discover your dream home in the serene Wood Meadows community! This delightful bungalow features three bedrooms plus a versatile den, perfect for families of any size. Upon entering, you’ll be welcomed by an abundance of natural light that beautifully illuminates the hardwood floors throughout. The spacious living room boasts a cozy fireplace, creating an inviting atmosphere for relaxation and gatherings. The kitchen offers ample cupboard space and includes sleek stainless steel appliances that come with the property. Adjacent to the kitchen, the dining area offers plentiful space for family meals and entertaining guests. Explore further to find two bright and roomy bedrooms complemented by a 4-piece bathroom. The primary bedroom is a private retreat, featuring a walk-in closet and a 3-piece ensuite bathroom. It also offers direct access to a lovely deck, perfect for morning coffees or evening relaxation. The home’s finished basement adds even more value, featuring a recreational room, a den, a convenient 2-piece bathroom, and a laundry area. Outdoors, the fenced backyard includes a deck, ideal for outdoor activities and gatherings. Additionally, the home comes with a double attached garage, providing ample storage and parking convenience. This property is not just a house, but a warm and welcoming home ready to create lasting memories. Don’t miss out on this fantastic opportunity in a sought-after family neighborhood! (id:42386)
419 7th Street W
Meadow Lake, Saskatchewan
Welcome to 419 7th Street W! Situated on a double corner lot measuring 100’x120’; close to all schools and parks. This well built home was originally constructed in 1974 and has had many updates over the years. With 1800 sq ft on the main level your family will love the open concept living and large spaces. The sunken living room with large bow window floods the home with natural light. Kitchen has been upgraded in 2015 and has stainless steel appliances and large island to accommodate friends & family for any occasion. 3 great sized bedrooms; primary bedroom has a 3pc ensuite and 2 walk-in closets. Main full bathroom has been completely upgraded just last year. Main floor laundry is located in the mudroom off the attached 15’x20’ garage along with a convenient 2 pc power room. There is a large family room with brick fireplace and access to the backyard patio and fully fenced yard. Lower level has a concrete foundation with an office, large games room, bedroom, full 4pc bathroom and great storage in the utility room and crawl space. Shingle done in 2020, several windows, outdoor grading and landscaping improved in 2017/18 and so much more! Backyard has a great covered concrete patio for your family to enjoy the west sunset views. Central air conditioning, central vac, garburator, fenced garden area are a few bonus features that are included with this property as well. This home has an executive appearance with families in mind. For more information don’t hesitate to call. (id:42386)
900 Wolseley Avenue
Grenfell, Saskatchewan
Location, Layout, Sq footage and Double Attached garage are all great FEATURES @ 900 Wolseley Ave, Grenfell. Check out this 1 owner home built in 1968 , south facing , so lots of natural light filtering throughout the kitchen, dining and living area. This "solid", well maintained home is located in a progressive community with all the amenities you need to live in a small town. Add some of your updates to make this 1390 Sq ft bungalow a perfect family home with 3 bedrooms and 2 baths on the main floor. You will love the unique layout upon entry with large office and separate laundry room with storage shelving, a 2 piece bathroom. Step up into the bright kitchen from the porch. The open concept living space is very functional. Back side of the home consists of the 3 good size bedrooms and the bathroom. Basement is partially complete with a family area, games room, a 2 piece bath, a cold room, and even a workshop space for the handy man. 200 amp service is new and exterior weeping tile an asset. Double attached garage has a newer double door. 900 Wolseley Ave. is an easy walk to school or to the downtown business sector. Questons ? Call now to view this property. It is priced to sell! (id:42386)
205 1 Avenue W
Marsden, Saskatchewan
Welcome to your new to you home in the charming community of Marsden, SK! This cozy 5-bedroom property sits on a huge lot, offering plenty of space for outdoor activities and relaxation. Recent upgrades boast new windows, siding, water heater, furnace, and a whole house water filter system, ensuring both comfort and energy efficiency. Enjoy the peace and tranquility of small-town living while still being close to all amenities. Don't miss out on this fantastic opportunity to call Marsden home! Check out the 3D virtual tour! (id:42386)
3702 41a Avenue
Lloydminster, Saskatchewan
This 2014 bi-level gem boasts a harmonious blend of modern design and cozy comfort, offering 4 bedrooms and 3 full bathrooms. Nestled on the serene Saskatchewan side of Lloydminster, this residence comes complete with appliances included, accentuating the convenience of its corner pantry and island in the kitchen. The vaulted ceilings enhance the open floor plan, creating an airy ambiance that beckons both relaxation and entertainment. One of the sellers is a licensed realtor in the provinces of Alberta and Saskatchewan. Make this one yours...book a showing today! (id:42386)
308 3 Street E
Lashburn, Saskatchewan
Welcome to 308 3rd Street East, Lashburn, SK – a meticulously maintained bungalow offering 3+2 bedrooms and three bathrooms. Located approximately 20 minutes East of Lloydminster in the charming town of Lashburn, this home is ideally situated across from schools and parks. The interior features vaulted ceilings and a cozy gas fireplace in the living room, complemented by beautiful hardwood floors and quartz countertops in the kitchen. The kitchen also boasts a walk-in pantry, while the large dining area provides access to the yard. The updated 3-piece primary ensuite includes a walk-in closet for your convenience. The basement offers a family and rec room, a separate laundry room, and plenty of storage space. The oversized double-attached heated garage, RV parking, and a fully fenced, well-maintained yard with a BBQ gas line on the deck and underground sprinklers make this property truly exceptional. Don’t miss out on this incredible opportunity to own a beautiful home in Lashburn. 3D Virtual Tour Available! (id:42386)
209 Willow Crescent
Waldheim, Saskatchewan
Discover contemporary living in this 1235 square-foot residence nestled in Walheim, just a short 30-minute drive from Saskatoon. Constructed in 2023, this home surpasses the standard with upgrades such as quartz countertops, a custom pantry door, and an oversize garage, elevating your lifestyle. The heart of the home is the well-appointed kitchen, featuring a large island perfect for entertaining. A gas fireplace in the living area adds a cozy touch. With two bedrooms on the main floor, this home offers flexibility and comfort. The master bedroom stands out with an en suite and walk-in closet conveniently connected to a laundry room. Explore the potential of the partially finished basement providing additional space to tailor to your needs. Step outside to the yard, a blank canvas awaiting your personal touch and creativity. This residence is not just a home; it's an opportunity to shape your living space. Built for modern living, this home seamlessly combines functionality with style. Experience the allure of Walheim, offering tranquility within easy reach of Saskatoon's amenities. Make this residence your own where each detail reflects your unique vision and lifestyle. (id:42386)
Lato Road Acreage Lot
Buckland Rm No. 491, Saskatchewan
Opportunity awaits you on this beautiful 14.88 acre country acreage oasis, nestled in the RM of Buckland along Lato Road! This stunning parcel of land is just 15 minutes from city limits and offers great access and multiple building sites. With power, energy, water and telephone access already to the property line, your dream of constructing a rural retreat is closer to reality. Don't miss out on this one, it won't last long! (id:42386)
19 Mitchell Crescent
Weyburn, Saskatchewan
Spring project opportunity in a desirable neighborhood! This solid bungalow boasts 4 bedrooms and 1 bath, with an additional roughed-in bath for future expansion. Enjoy the convenience of a detached double car garage and a fenced yard for added privacy. The partially finished basement offers versatility for storage or additional living space. Don't miss out on the chance to customize this home to your liking and create your dream space in a sought-after area! Spring project opportunity in a desirable neighborhood! This charming bungalow boasts 4 bedrooms and 1 bath, with an additional roughed-in bath for future expansion. Enjoy the convenience of a detached double car garage and a fenced yard for added privacy. The partially finished basement offers versatility for storage or additional living space. Don't miss out on the chance to customize this home to your liking and create your dream space in a sought-after area!" (id:42386)
2108 Mcdonald Street
Regina, Saskatchewan
Fantastic recently renovated 4 bedroom bungalow in Broders Annex. Move in condition with new flooring and paint throughout. Large bright living room leads to generous sized dining area and updated kitchen. Brand new vinyl plank flooring throughout main floor. New doors and repainted walls and trim. Renovated main bath and 3 bedrooms on main floor. Basement is developed with large rec room, bedroom and additional 4pc bath and loads of storage. Large 20x24 garage with alley access is heated (elec) and partially insulated. Some appliances included. Quick poss, call today! (id:42386)
1930 Quebec Street
Regina, Saskatchewan
General Hospital area. This 2 bedroom 1008 sq ft raised bungalow with a solid basement - open for development is walking distance to Maple Leaf Park and pool as well as Wascana Park and the new pool. It is walking distance to downtown and other shopping on Broadway Avenue. Past upgrades have been completed about five years ago or so such as the roof with upgraded shingles, upgraded kitchen with cabinets and flooring, 4 piece bathroom with stand alone shower plus separate bath tub. Mostly original hardwood floors throughout the home which are in decent shape. Open living/dining room is spacious and bright and the lovely fireplace is a lovely feature adding character. The basement is pretty much open for development. There is a high efficiency furnace and the electrical is 100 amp. Some finishing work is still required but this is a great starter home at an affordable price. (id:42386)
350 Hamilton Street
Regina, Saskatchewan
Check out this starter home or rental property located in Highland Park. This adorable home has one bedroom and bathroom up, newer carpet and laminate floors, and is freshly painted. The basement has an additional bedroom and the west wall has been previously pony-walled. Great location within steps to Imperial and St. Michael schools, bus routes, and close to all north end amenities. (id:42386)
307 235 Evergreen Square
Saskatoon, Saskatchewan
Welcome to this exceptional condo in sought-after Sequoia Rise, located in the heart of Evergreen. This one-of-a-kind 1-bedroom unit offers luxury, convenience, and modern style, setting it apart from the rest. Positioned on the top floor, revel in the lofty 10-foot ceilings and bask in its natural light courtesy of the southern exposure and generously sized windows throughout. Crafted by Meridian Developments, no detail has been overlooked. The open-concept layout boasts seamless laminate flooring, radiant in-floor heating, and a seamless flow. Prepare to be impressed by the upgraded kitchen, featuring quartz countertops, honeycomb tile backsplash, sleek cabinets, stainless steel appliances and a central island. The kitchen seamlessly transitions into the living area, fostering effortless conversation and access to the covered patio—an ideal spot for unwinding with a glass of wine come evening. The bedroom is equally great, boasting soaring ceilings, ample natural light, and a built-in closet. Venture around the corner to discover the lavish 5-piece bathroom, adorned with tile flooring, a double sink vanity, linen closet, and abundant space. Additional highlights include in-suite laundry, central air, underground parking, and elevator service. Nestled within the bustling Village Center, Sequoia Rise offers convenience with shopping, dining, clinics, and direct bus routes to the U of S and schools right at your doorstep. This unit is ready for immediate occupancy, reach out to your Realtor today to schedule a viewing! (id:42386)
47 Emerald Creek Drive
White City, Saskatchewan
Welcome to your dream home! This stunning 2,200 square foot home is a perfect blend of luxury and practicality, nestled in the serene community of White City. The house boasts five beautifully designed bedrooms and four modern bathrooms, providing ample space for a growing family or accommodating guests. Step inside to discover the impressive, vaulted ceilings in the living room, complete with a natural gas fireplace that adds warmth and elegance to the home. This room flows seamlessly into the spacious kitchen and dining area, which features large kitchen with, abundant counter space, and stylish cabinetry—ideal for culinary enthusiasts and hosting gatherings. The main floor also houses a convenient office space, providing a quiet spot for work or study, away from the main living areas. This thoughtful layout ensures that every square foot of the home is utilized efficiently. Entertainment is just a few steps away in the basement home theatre, the perfect spot for movie nights or watching the big game in a cinematic setting. Outside, the property sits on an expansive lot over 8,000 square feet, featuring a meticulously maintained lawn and garden. The triple car garage includes a pass-through to the backyard, offering extra convenience and storage solutions. Located in a family-friendly neighborhood known for its peace and quiet, this home is just a short drive from local amenities, schools, and shopping, combining the best of both worlds. Don't miss the opportunity to own this exceptional home, where every detail is crafted for comfort, style, and luxury. (id:42386)
501 5th Avenue N
Leroy, Saskatchewan
Experience the luxury of small-town luxury living at this meticulously transformed property nestled within the charming Town of LeRoy. Boasting a sprawling 1.32-acre expanse, this property seamlessly blends modern convenience with historic allure. This home was relocated to LeRoy in 1985 and meticulously renovated from 1985-2022, featuring 10” of insulation making the home energy efficient, new plumbing, electrical, and contemporary finishes throughout, all while retaining its timeless charm. Perfectly situated just 10 minutes from the BHP Potash Mine, residents enjoy both serenity and accessibility. Upon arrival, be greeted by a park-like yard adorned with meticulous landscaping, providing a serene backdrop for everyday living. Step inside to discover a spacious family abode offering 5 bedrooms and 4 bathrooms, including a luxurious master suite complete with a spa-like tub. Designed with entertaining in mind, the custom kitchen (2020) with all new appliances beckons culinary enthusiasts with its ample space and premium amenities. Downstairs, unwind in the cozy basement retreat, featuring a natural gas fireplace and dedicated theater room. For the ultimate relaxation, step onto the deck and into the enclosed spa room complete with an 8-person hot tub (2020) and extra seating, offering year-round enjoyment in your own private oasis. Families will appreciate the property's proximity to a K-12 school, ensuring educational convenience. Additionally, LeRoy offers a vibrant community lifestyle, boasting expanding daycare facilities, a recreation center, hockey arena, and the Leisure Land Regional Park, featuring a golf course and pool. Seize the opportunity to make this prestigious property your own, where luxury, convenience, and community converge. Act now to embrace a lifestyle of unparalleled sophistication in the heart of LeRoy. *Listing agent is related to seller.* (id:42386)
2504 14th Street E
Saskatoon, Saskatchewan
Welcome to this well kept 3 bedroom family home with revenue overlooking the open fields of University land in Greystone Heights. Original hardwood in most of the main floor (could use refinishing). PVC windows on most of the main floor with custom blinds. Vented range hood, and portable dishwasher in the kitchen. Some new light fixtures. Wood burning fireplace with a gas hookup on the outside wall. The entire basement was gutted in 2018/19. New structural engineered wood basement inside the concrete foundation; spray foam exterior walls, bedroom ceilings, acoustic isolation and insolation in the ceiling. New windows and window wells, framing, staircase, insulation, drywall, electrical, LED lighting, HRV, new plumbing, new fixtures, in-floor sewer lines, new sump pump. The suite has Luxury Vinyl Plank flooring, Superior Millwork kitchen with BI Dishwasher, vented range hood, new bathroom and fixtures including stacking laundry. Additional laundry/storage/mud room with shelves and cabinets has laundry and sink for main floor use. Separate meters for main and suite; tenants pay utilities. Tenants downstairs use a side entrance and have 2 gravel parking spots at the back off the alley as well as a private patio and shed. Main floor uses the deck off the kitchen (BBQ hookup) and west side of the back yard. SHOWINGS WILL START ON WEDNESDAY MORNING AT 10 AM TO 8 PM THAT NIGHT WITH A PUBLIC OPEN HOUSE FROM 1-4. As per seller's instructions, offers will be presented immediately but will not respond until Friday May 17th at 6PM. ALL OFFERS TO BE IN BY 3PM ON FRIDAY AND LEFT OPEN TILL 6PM. (id:42386)
632 3rd Avenue W
Melville, Saskatchewan
Welcome to 632 - 3rd Ave W, a 3-bedroom bungalow perfect for families seeking a budget-friendly haven or savvy investors looking for a promising revenue property. As you enter, you'll be greeted by a cozy living space with natural light filtering through the windows, creating a bright space to enjoy. The layout seamlessly flows into the kitchen, where you'll find all the essential appliances already in place and the cutest breakfast nook. The three bedrooms provide ample space and potential for customization. One of the standout features of this property is the fenced yard, providing a safe and secure outdoor space for children to play or pets to roam freely. Additionally, a detached garage/storage shed offers plenty of room to store outdoor equipment, seasonal items, or even create a workshop for DIY enthusiasts. While this home may benefit from a bit of tender loving care, it presents an incredible opportunity to add your personal touch and enhance its overall appeal. With a little TLC, this property has the potential to become the perfect home for a family and/or an investment opportunity for years to come. (id:42386)
344 Simon Fraser Crescent
Saskatoon, Saskatchewan
Here is a great home in a family-friendly neighbourhood. This home has been exceptionally well-maintained and updated. From the front entrance, you will immediately notice the calming decor. Ceramic tile flooring at the front entrance. Spacious living room and dining room with garden doors off the dining area that leads to the south-facing deck which overlooks the private backyard. The U-shaped kitchen has numerous cabinets, pantry and stainless-steel appliances. Three good-sized bedrooms and a 4-piece bathroom all tastefully decorated. Laminate flooring throughout most of the main floor and lower level. The lower level is fully developed with a large family room which features an entire wall of storage cabinets, a guest bedroom, a 3-piece bathroom and a laundry room. Off the lane is a detached 28' x 24' heated garage with 2 - 8' overhead doors and space to park in front of the garage. Additional parking is available at the front of the house on the concrete driveway. The backyard is completely fenced, with underground sprinklers in the front and back. The home has central air conditioning and a central vac system. Located just a few blocks from College Park Public School, Cardinal Leger Separate School and Evan Hardy High School. Easy access to 8th Street shopping and Circle Drive. (id:42386)
209 Churchill Drive
Melfort, Saskatchewan
Welcome to 209 Churchill Drive in Melfort! This delightful bungalow-style home offers approximately 1,653 square feet of living space, featuring 3 bedrooms on the main floor and an additional den downstairs, catering to diverse household needs. Constructed in 1974 and meticulously maintained, recent updates including new flooring and basic maintenance enhance its charm and value. The exterior showcases a blend of stucco and brick finishes, complemented by a single detached garage, providing convenient parking and storage. Boasting an asphalt shingle roof replaced in 2022 and situated on a spacious 6,900 square foot lot, this property ensures comfort, longevity, and ample outdoor space for leisure activities. Coupled with its sought-after location and recent upgrades, this home presents an ideal choice those seeking a comfortable and conveniently located home. Schedule your viewing today and discover the endless possibilities of 209 Churchill Drive! (id:42386)
440 Connaught Street
Regina, Saskatchewan
Attention investors! If you’ve been searching for a turn-key income property ready to generate immediate cashflow, look no further. Upon first pulling up to this home you will notice its excellent curb appeal, maintenance free front yard, newly poured walkway and a patio area for relaxing. The entire main floor has been beautifully re-developed with an open concept layout allowing it to flow seamlessly. The living room has new vinyl plank flooring, pot lighting and large front windows for loads of natural light. The U-shaped kitchen features quartz counter tops, tile backsplash and high gloss white cabinetry with soft close hardware. There are two bedrooms and a fully updated 4-piece bathroom which complete the floor. The basement has a non-regulated basement suite with a separate side entrance. The suite features two bedrooms, a 4-piece bathroom, a Galley-style kitchen, and an open-concept living space. The backyard has two parking pads and room for a future garage with lane access. The property would also be well suited for anyone looking to live in the top suite and use the income suite to rent out and assist with the mortgage. Main floor is currently leased for $1400 and the basement is leased for $975 (Utilities included). Recent basement suite photos were not available. Schedule a showing through your real estate agent. (id:42386)
320 Pepper Place
Saskatoon, Saskatchewan
The "DAVENBURG" is a NEW designed home built by Ehrenburg Homes... Located in Saskatoon's fasted growing neighborhood -- [Brighton]. This 1646 sq.ft. homes features a Spacious and Open floor plan. Kitchen has Quartz counter tops, sit up island. pantry. large eating area. Main floor laundry. 2nd level -- 3 bedrooms, Master bedroom with 4 piece en-suite with dual sinks PLUS a Large GREAT ROOM [20' x 13'6]. Optional ability for Lower level LEGAL SUITE. This home also includes a Double attached garage, Concrete driveway and front yard landscaping with underground sprinklers. Great location.. Great Price. Currently under construction with a FALL 2024 possession. (id:42386)
308 Pepper Place
Saskatoon, Saskatchewan
**NEW** Ehrenburg built 1830 sqft - 2 Storey with 4 Bedrooms Up Plus a BONUS Room. New Design. The Wasserberg model features Quartz counter tops, sit up Island, Superior built custom cabinets, Exterior vented Hood Fan, microwave and built in dishwasher. Open eating area. Living room with Electric fireplace and stone feature wall. Master Bedroom with walk in closet and 4 piece en suite with dual suites. 2nd level features 4 bedrooms, Bonus Room, 4 piece main bathroom and laundry. Double attached garage. Front landscaping and concrete driveway. LATE SEPT / EARLY OCT POSSESSION (id:42386)
119 3121 Green Bank Road
Regina, Saskatchewan
Stunning like new bungalow condo in the Towns. Built in 2022 with 1267 sq feet, 3 bedroom plus den (primary and den on the main floor with 2 large bedrooms in the basement), 3 baths with extensive upgrades and features including bright open concept main living area with living room/dining area and custom kitchen with huge pantry/large island/granite countertops and stainless steel appliances, electric fireplace, newly developed basement with large rec room/2 huge bedrooms and bath, attached 2 car finished and heated garage, developed back yard space, granite in all bathrooms, all appliances included, central AC and much much more. (id:42386)
333 Centre Street
Coronach, Saskatchewan
Welcome to Coronach, Saskatchewan. Come and enjoy the rolling hills and rich history of Southern Saskatchewan. This home is on a corner lot and is a 1983 home. Featuring main floor laundry, 2 bedrooms and a nice big kitchen. The windows are PVC and the basement is unfinished and is preserved wood. The back door off the kitchen leads to a great deck for your summer enjoyment. Have a look at the TOWN OF CORONACH WEBSITE. (id:42386)
