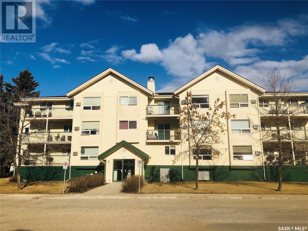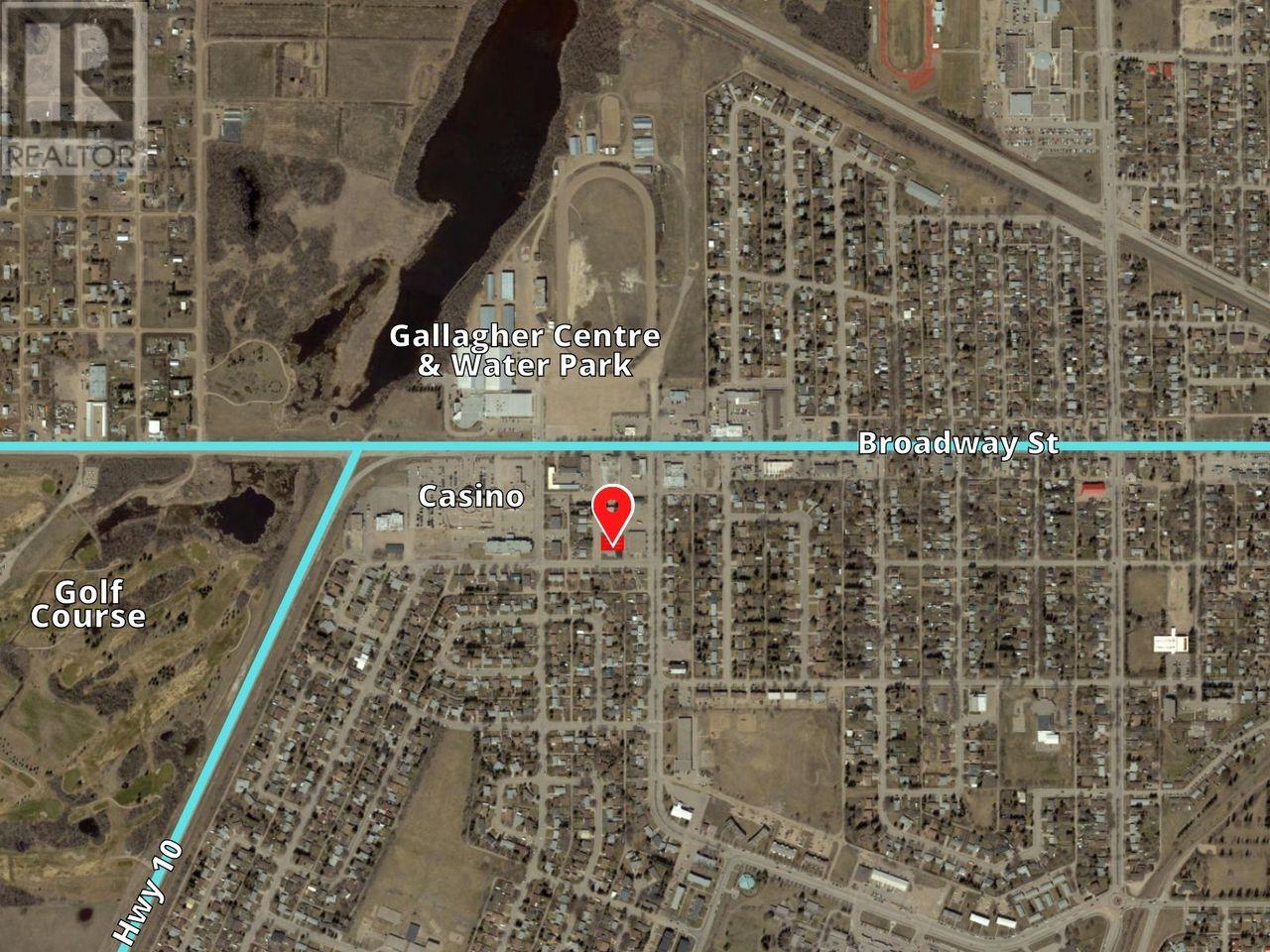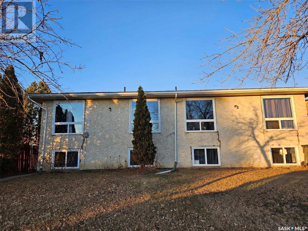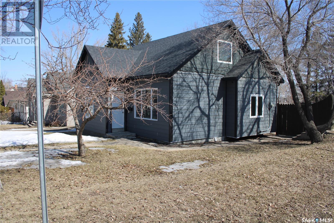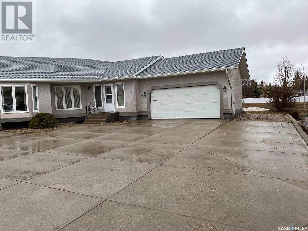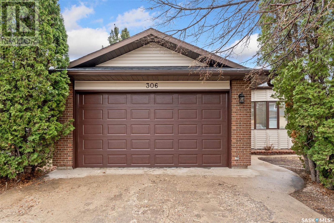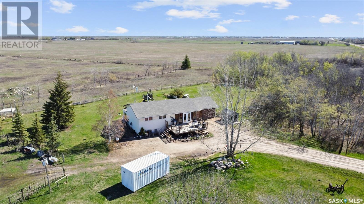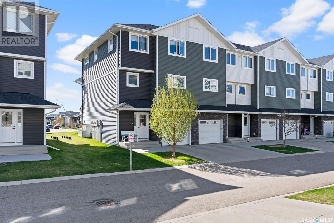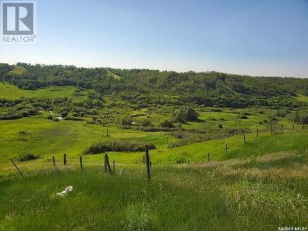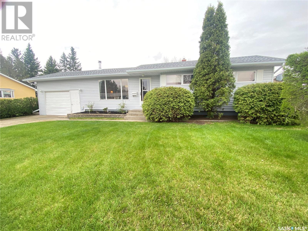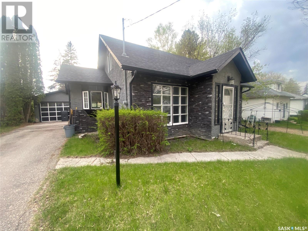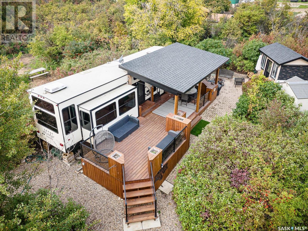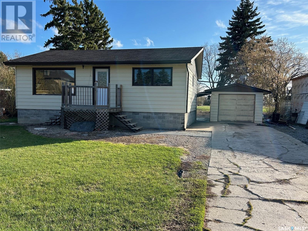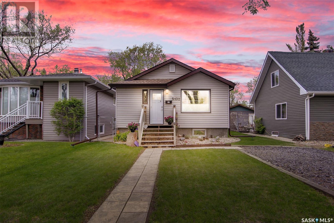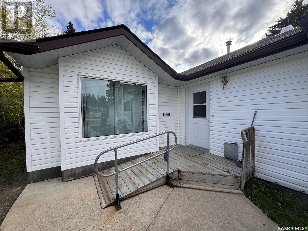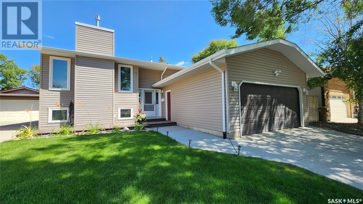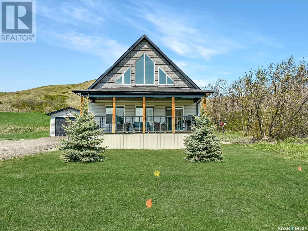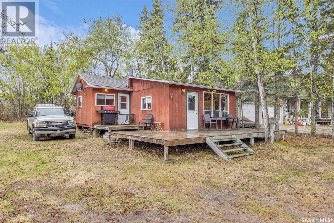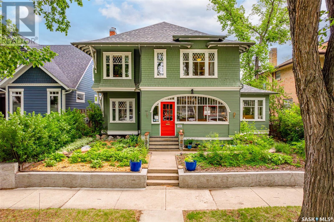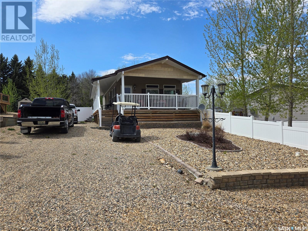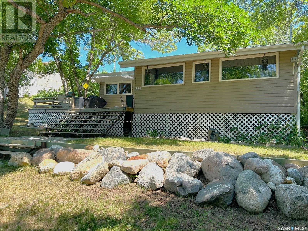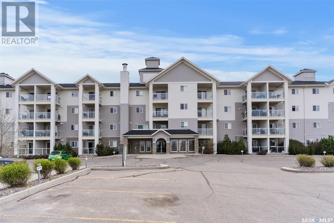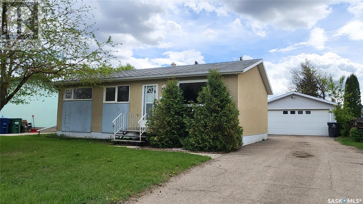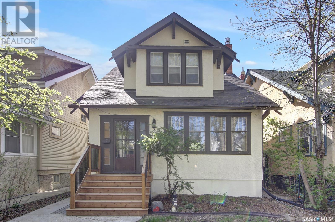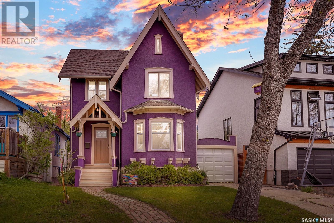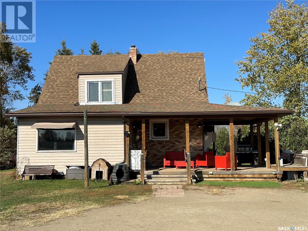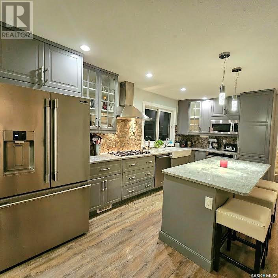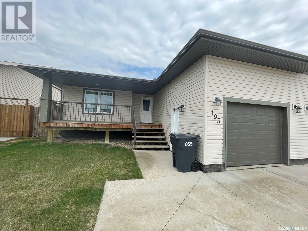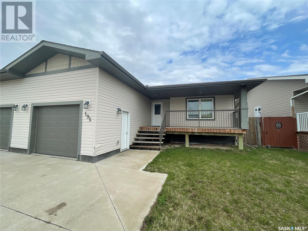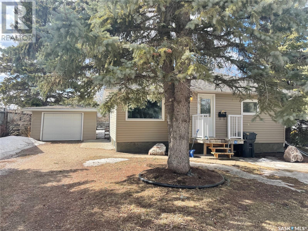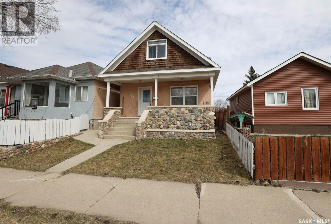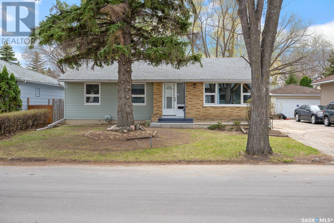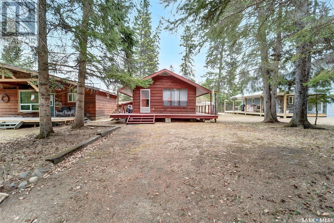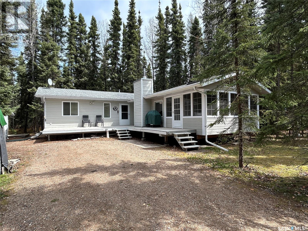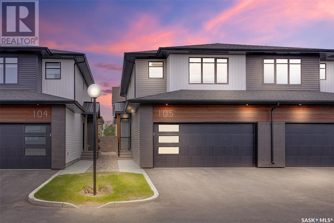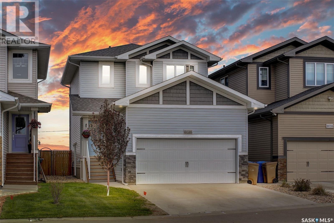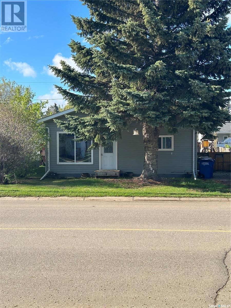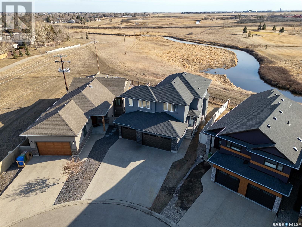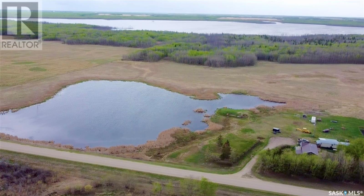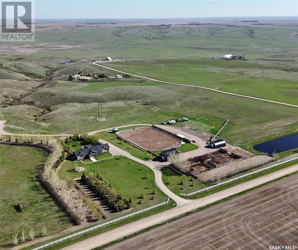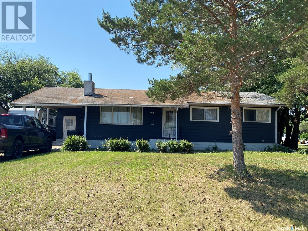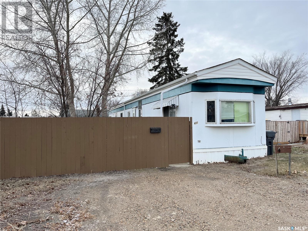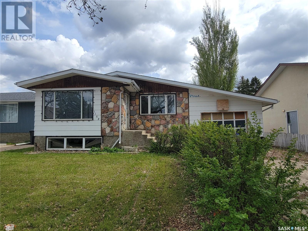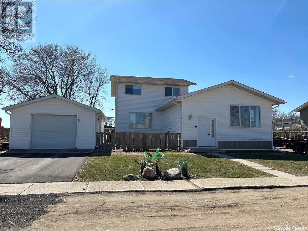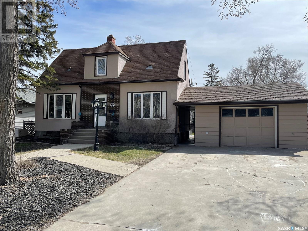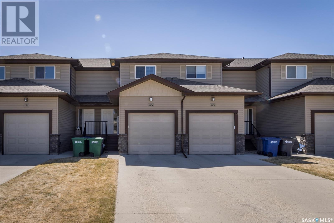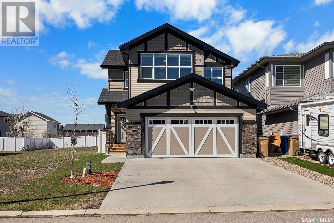Farms and Land For Sale
SASKATCHEWAN
Tip: Click on the ‘Search/Filter Results’ button to narrow your search by area, price and/or type.
LOADING
202 602 7th Street
Humboldt, Saskatchewan
You will feel right at home in this cheerful, extremely clean, well maintained 2 bedroom condo in Village Green, walking distance to all amenities! Full 4 pc. bathroom with walk-in jacuzzi tub/shower, steps away from the primary bedroom. In-suite laundry with cabinetry, washer & dryer and room for a freezer. Kitchen/dining/living room has laminate flooring flowing throughout, extending into the extra bedroom. Custom drapery/blinds tastefully chosen. Fireplace/tv entertainment unit is included! East facing 19 x 5.7 balcony. Guest suite, wheel chair accessible and pets allowed with restrictions. Condo fees $388.50 monthly includes common area insurance/maintenance, exterior lawn care and snow removal, garbage, water, sewer, heat and reserve fund. 1 Stall included for underground parking. This is a beautiful unit and will be quick to sell!! Call an agent today! (id:42386)
39 Clarke Ave
Yorkton, Saskatchewan
*** Incentives available from City of Yorkton to build on this lot **** This undeveloped piece of multi-family land is located 1 block off Broadway Street in the City of Yorkton just inside the western edge of the city limits. This block of Clarke Avenue is located close to the junction of HWY 52 & HWY 10 and walking distance to the arena exhibition grounds the casino as well as the shopping and transit amenities found along Broadway Street. This lot is rectangular in shape and is approx 69ft W by 119ft L. There is lane access at the back of the property and it is level and flat which is perfect for building on. Yorkton is already a fully serviced community so for a potential developer it is just a matter of costing out your connection fees to get access to utilities for a new building. All development is regulated via the City of Yorkton zoning bylaws and building permit process. Permitted uses include: Apartments Apartments - Senior Citizens Essential Public Services and Utilities Public Parks and Playgrounds Rowhouses Three or Four Unit Dwellings Townhouses and Residential Care Homes. Info on available incentives can be found at www.yorkton.ca/incentives There is also an interesting set of Discretionary Uses (ask listing REALTORS'® for details) for this land that could be possible by gaining a discretionary use permit from the City. The immediate area surrounding this lot/land is characterized as transitioning between commercial to residential homes with many duplexes townhomes and low-rise apartment buildings nearby. This spot would be the perfect place to build a care home or a 4 6 8 or 10 plex multi-family property and could be a profitable investment opportunity. If this sounds like something you would be interested in give your REALTOR'® a call today to get the ball rolling. If you dont already have a REALTOR'® looking after your business give us a call and we will get the process started. (id:42386)
11376 Clark Drive
North Battleford, Saskatchewan
Check out this spacious duplex located just steps from the walking trails in North Battleford. Upgrades include most windows, some flooring, and a newer boiler (2017). Both suites offer a spacious living room, a large kitchen with plenty of cabinets, a separate dining room area, main floor laundry, and a 2 piece bath. One suite houses 3 bedrooms and a full bath on the lower level, and the other houses 2 bedrooms, an updated full bath, and the utility room on the lower level. This property would be great as an investment or move in one side and rent out the other to help pay the mortgage! Current rent is $1100 for the 2 bedroom side and $1200 for the 3 bedroom side. This great investment opportunity won't last long! Give your favorite agent a call to book your viewing today! (id:42386)
153 Tupper Avenue
Yorkton, Saskatchewan
153 Tupper Avenue is located close to downtown and the ball park. Perfect for your family! This unique and appealing layout greets you with a large entry and beautiful new kitchen . The kitchen hosts updated light fixtures, sink, faucet, backsplash and contemporary hardware is great for cooking while entertaining with an eat-in island. Three great sized bedrooms , one located on the main floor and two located upstairs . The main floor has a four piece recently updated bathroom . Updated to include fence, siding ,windows , plumbing ,electrical ,flooring and a back flow valve .Great home with great space to make yours. Call today for a viewing! (id:42386)
4 66 Russell Drive
Yorkton, Saskatchewan
Pristine property! Retiring? Want to downsize? Don't want or have time for yard work? Maybe you like to travel? This property is perfect for the busy retiree, semi retired or the busy professional. The property is finished on both levels and offers 3 bedrooms, and 2 full bathrooms, and a den. Main floor laundry, double attached insulated garage with direct entry to the house. RV parking on side of property. The kitchen has plenty of cabinets and counter space for food prep, and an Island with eat up counter space. Dining room has direct entry to the back yard deck and yard. The spacious living room will accommodate your comfy lazy boy furniture. The bedrooms on the main floor are of a generous size, along with a large full bathroom with laundry facility. The lower level has even more living space to enjoy. Heading down stairs, you will find the perfect sized rec room , large bedroom, full bathroom, another room for a den/office, sewing room or games room. Utility room houses all mechanical with lots of extra space for a freezer, fridge. There is also lots of storage space on both levels. No compromise on living space with this property! The outside of the home offers the luxury of no yard work , small garden area if so desired and the ease of locking the door and go off to enjoy travel and visiting with family and friends. Call today to view this property (id:42386)
306 Ae Adams Lane
Saskatoon, Saskatchewan
Extensive renovations done, such as new cabinets, counter tops, backsplash, new paint through out, new vinyl siding, newer shingles, gas insert for fireplace, newer flooring in most of home, new light fixtures, new main bath tub, vanity and toilet, plus much more. Other features include central air conditioning and underground sprinklers. Basement completely developed. Located close to Meewasin trail, river, schools and shopping. This home is a must to view (id:42386)
Martensville Acreage (80 Acres)
Corman Park Rm No. 344, Saskatchewan
Embrace this extremely rare opportunity to own your own 80 acre parcel of land only a few kms west of the vibrant and rapidly growing city of Martensville. A sanctuary of tranquility, this property offers an unparalleled opportunity to immerse yourself in the natural beauty of the prairies affording you an array of opportunities for your future plans. This sprawling estate boasts a newly constructed metal frame barn(2023), exuding modern elegance with its tin siding and roof. Within the confines of this structure, discover six spacious box stalls, providing ample space for the care and comfort of your equine companions. Resting on skids with a gravel base and ready for plank flooring. Adjacent to the barn, a horse corral awaits, complete with two shelters to shield your horses from the elements while they graze and frolic in the pasture. Whether you're a seasoned equestrian enthusiast or simply seeking a peaceful retreat amidst nature, this property offers the perfect blend of functionality, serenity, and future development opportunity. This raise bungalow offers 3 bedrooms, living room, kitchen, dining area and 4 piece bathroom on the main floor. The lower level lends itself to a family room, additional bedroom as well as an office which could function as an additional bedroom(no closet), rough in bathroom, storage room, and laundry area. 24x24 double attached garage accessed off the rear porch. Located just a few kilometres west of Martensville, convenience meets tranquility at this idyllic retreat. Immerse yourself in the peaceful rhythms of country living while still enjoying easy access to the amenities and conveniences of city life. Seize this rare opportunity to own a piece of Saskatchewan's countryside and embark on a journey of rural refinement unlike any other. (id:42386)
115 315 Kloppenburg Link
Saskatoon, Saskatchewan
Welcome to the Aspen Pointe Townhomes, refined living nestled within the desirable Evergreen community. Perfectly positioned, this residence offers seamless access to local elementary schools, Evergreen Village Square, and an array of conveniences. Thoughtfully curated with a contemporary aesthetic, this home embodies sophistication at every turn. The largest 3 story floor plan available in the development, this property offers plenty of space for your growing family. Upon entry, you're greeted by a spacious foyer, complete with a convenient closet and direct access to the attached garage. Ascending the stairs to the main floor, an inviting living space awaits, characterized by dramatic ceiling heights and strategically placed windows that flood the room with natural light. A garden door beckons you to the rear deck, extending the living area outdoors. The next level exudes elegance, with a dining area overlooking the living space below, seamlessly connected to a modern kitchen adorned with quartz countertops, sleek cabinetry, and stainless steel appliances. A thoughtfully positioned two-piece bathroom adds to the convenience of this level.Ascending to the top floor reveals a sanctuary of comfort, boasting three well-appointed bedrooms, including a primary suite featuring a walk-in closet and a 4 piece ensuite. Completing this level is a main bathroom and a strategically located laundry area, enhancing the practicality of daily living.The basement is completed as a versatile space offering an additional family room which can also function as a bedroom or additional work/flex room space, as well a 2 piece bathroom with rough in for future shower. Noteworthy features include a sun-drenched west-facing deck, perfect for enjoying the summer evenings and central air conditioning offering year round comfort. This is your opportunity to experience contemporary living and a low maintenance lifestyle in the Aspen Pointe Townhomes. (id:42386)
Abernethy Valley Acreage
Abernethy Rm No. 186, Saskatchewan
X (id:42386)
178 Franklin Drive
Yorkton, Saskatchewan
178 Franklin Drive is filled with pride of ownership. This bungalow contains three bedrooms on the main floor along with the 4-piece main bath. The kitchen area situated at the back of the home overlooks your large yard that is fully fenced and nobody behind you. The kitchen provides ample cabinet and countertop space and lots of room for the kitchen/dining table. The living room flows off the kitchen and provides a cozy space in this immaculate home. Downstairs the rec room is the perfect spot to cheer on your favorite team and has your own bar area for refreshments. A fourth bedroom of the rec room area along with an additional 3-piece bathroom downstairs. Storage room along with your utility room which shares with your laundry pair. Lots of updates to the home including shingles, windows, and water heater. Single attached garage fits the truck in nicely along with a beautiful, l. scaped backyard with deck, gazebo area and fully fenced for your privacy and for fur babies to enjoy. Situated within a few short steps to the hospital and three elementary schools. Do not miss this pristine home, make it yours today! (id:42386)
62 Haultain Avenue
Yorkton, Saskatchewan
62 Haultain Ave is ready for your family. Just under 1500 sq ft on two levels in this home which features a large kitchen along with a center sit-up island. The large dining area flows off the kitchen area and provides a large space to celebrate those special occasions with the family. The master bedroom is on the main floor along with a 4-piece washroom and main floor laundry. The living room area provides a cozy space which has access to an additional room currently used as an office. Sliding doors to your covered deck and massive lot that is fully fenced for the kids and pets. An additional 2-piece washroom on the main floor of the kitchen as well. Heading upstairs to your loft space along with two additional bedrooms. The basement is under development and allows for an additional bedroom or rec room space. Outside the single detached garage 16 x 23’6 allows to store the truck and all your extra storage requirements. The home has received extensive renovations including a new roof, furnace, water, heater, central air unit, water softener and RO system last year. Situated high on the street and close to the hospital and St. Mary’s elementary school. A terrific opportunity for your new or growing family. Make it yours today! (id:42386)
C-37 Wakaw Lake Regional Park
Wakaw Lake, Saskatchewan
Unique opportunity to purchase a 2018 Travel Trailer (38 ft) on a Vacation property lease with the Wakaw Lake Regional Park Authority . Ideally located with access to the golf course ,restaurant , mini golf , sandy beach , boat launch and slip availability. Only steps and views from Wakaw Lake . 50 amp service .The property features modern amenities with electric fireplace in spacious living room , island in the kitchen , primary bedroom , 3 piece bath and 2 loft bedrooms . Outdoor area expands to two tiered deck and patio. Air conditioned bunk house (8x12). Exceptional condition , take a closer look . (id:42386)
806 Houghton Street
Indian Head, Saskatchewan
806 Howard Street - 3 Bedroom/2 Bathroom property in the full service Town of Indian Head. Main floor of property offers living room, dining room, kitchen, 2 bedrooms & 3-piece bathroom. Basement has rec room, 3rd bedroom, 3-piece bathroom and bonus room as well as storage. Outside there is a large yard, single car detached garage and deck area. Property would benefit from some TLC (id:42386)
5131 Dewdney Avenue
Regina, Saskatchewan
Welcome to 5132 Dewdney Avenue. This 750 square foot bungalow has seen many updates over the last 15 years which include both bathrooms, upgraded windows, Kitchen, shingles, eaves & downspouts, siding & insulation, newer deck & shed as well as front step. The home has an abundance of light which comes in with the home facing south. The layout of the home flows with two good sized bedrooms next to the updated 4-piece bathroom. It has white kitchen cabinets with a tiled back splash & Corian counter tops & an open concept to the living room. Another feature of this home is the hardwood floors throughout the main floor that are in mint condition. The basement is finished off nicely with a family, updated bathroom & a large 3rd bedroom. The backyard is fully fenced with a nice deck & perennials. There is extra parking in the back & room for a large double garage. Being close to great restaurants, Pasqua hospital, medical clinics, and gorgeous parks makes this a great option for a buyer. Call today to book a private showing. (id:42386)
304 Main Street
Waldheim, Saskatchewan
This Duplex in Waldheim is situated close to the school as well as a beautiful town park. It has been well maintained and is move in ready! The North unit is a cozy space with 2 bedrooms and an open living space. The south unit boasts 3 bedrooms, a spacious kitchen and large living room. A joint Laundry room is conveniently located between the two units. There is also an unfinished basement, ready for future development. Whether you are interested in an investment property, or looking for a home with an income helping rental space, this opportunity wont last long! Call your favorite Realtor to book your tour! (id:42386)
1239 Devonshire Drive
Regina, Saskatchewan
Wonderful family home in Regina's highly sought after Lakewood area. This bi-level offers space and functionality for families of all sizes. The main floor boasts open concept living room/dining room/kitchen area. Hardwood flooring runs through the living room, and down the hall into the bedrooms. Kitchen cupboards are oak and plentiful, and the large island with built in drawers will give you all the counterspace and storage you need. Dining area can fit an 8 seater table, and features a large built in china cabinet for more storage. Bar seating, new dishwasher, and a sink overlooking the backyard complete the space. Down the hall you'll find the primary bedroom large enough for a king size bed, and bright 3pc ensuite. Two more large bedrooms, and full 4pc bathroom with tile flooring and tub surround finish the main floor. Downstairs the finished basment offers high cielings, and because of the bi-level nature, large PVC windows that make the space feel bright and usable. The open rec room flows into the large and inviting family area, where you can enjoy cold nights in front of the gorgeous brick fireplace. The laundry room offers ample storage, HRV system, as well as newer washer and dryer. Another 3pc bathroom and 4th bedroom complete the downstairs. The backyard feels very private with tall and mature trees on all sides. French double doors open from the dining area out to the large deck, where you can spend time relaxing and watching the kids play down on the grass and included play structure. Other exterior features of the home include: New architectual shingles, Central AC, composite front deck, and of course the double attached garage. An excellent home, for an excellent price, in an excellent area. Dont miss your chance to make it your own! (id:42386)
23 Aaron Drive
Echo Lake, Saskatchewan
Welcome to Lake Life- Discover your dream retreat in this newly constructed home by Lakeside Developments, perfectly situated to offer the best of lake life. This exquisite property combines modern amenities with picturesque views, making it an ideal getaway or year-round residence. The exterior of the home features a 16x26 garage, providing ample space for vehicles and storage. Upon entering, you'll find a utility/laundry room conveniently located near the entrance, housing the hot water tank and panel box. Down the hall is a modern 4pc bathroom and a cozy primary bedroom and second bedroom, currently used as an office. The gourmet kitchen boasts crisp white cabinetry with stylish black handles and fixtures. It comes equipped with stainless steel appliances, including a fridge, stove, dishwasher, and microwave with a built-in hood fan. Floating brown shelves, a white subway tile backsplash, and a central island add to the kitchen's charm and functionality. The dining and living areas provide panoramic views of the valley through large windows. Sliding patio doors open onto a spacious deck, perfect for entertaining, BBQ-ing or relaxing while taking in the lake view. Upstairs, a bonus room offers versatile space that can be used as a family room, office, or play area. Two additional bedrooms and a convenient 2pc bathroom complete the upper level. This home sits on a crawl space that houses the well pressure system, furnace, and air-to-air exchanger. For comfort during hot summer days, the home is equipped with air conditioning. The well is 162 feet deep, and the property includes a 2000-gallon septic tank. The backyard offers a xeriscaped lot with a deck, gazebo and a playstructure. Don’t miss the opportunity to make this stunning property your own. Call your favorite local agents today to schedule a viewing and experience the charm of lake life for yourself. (id:42386)
109 Hagen Place
Emma Lake, Saskatchewan
Located At Emma Lake in the highly desired McIntosh Point subdivision, the value of this property lies not only in the modest 3 bedroom , 1 bath cabin but more so in the enviable location. Situated at the end of a cul-de-sac, this Massive irregular shape lot is~ 56x100x74x90 providing ample RV parking, you will enjoy the unobstructed view of the Lakeland reserve with a walking path to the water right before you. With reserve land adorning the opposite side of the street, your access to the water and view remain pristine. Enjoy easy access to the shimmering waters of Emma Lake, a mere minute's stroll away. Imagine revitalizing the existing cabin or constructing your dream home, this property beckons both as a fixer-upper or a prime canvas for a custom build. Join us for an Open House this Sunday, May 19th, from 2-4pm, and see for yourself the potential of massive lot that is PRACTICALLY lakefront, with reserve land access across the road. (id:42386)
706 6th Avenue N
Saskatoon, Saskatchewan
Welcome to this gorgeous, spacious character home in the desirable neighbourhood of City Park! City Park is centrally located close to City Hospital, Meewasin Valley trails, City Perks coffee shop and other trendy shops, downtown and the U of S. This mature neighbourhood has trees, birds, and is so quiet you would think you were outside the city. Spanning over 2400 sq ft, thi home has so much character and history and yet the whole house had all of it's plumbing and electrical updated in the late 80's when the current owners put on an addition of a kitchen area and a high-end Viessmann boiler system from Germany. The radiant heat makes this home a welcome retreat from those cold winter days and evenings in Saskatchewan as well as adding to the beauty and character of the home. It has 4 large bedrooms on the 2nd floor, an updated 3 piece bathroom, a balcony which currently houses a green house and seating area, and it is bright and airy with many windows letting in the warm sunshine. The main floor boasts hardwood flooring (mostly original except in the addition) an office, spacious living room and dining room perfect for entertaining and a bright sunroom and kitchen at the back of the home. The moment you enter the home you will feel the welcoming nature and notice the gorgeous oak woodwork throughout. The yard is breathtaking and feels like a little piece of Europe with the Kiwi vines, apple trees and so many other plants and vegetation - not to mention the quaint tree swing! This home is begging you and your family to get cozy or do some entertaining! (id:42386)
33 Finch Crescent
Thomson Lake, Saskatchewan
Need to de-stress? This could be the answer! This immaculate , cottage style mobile home still smells brand new, and is move-in ready! The 1000 sq. ft. two bedroom home features large windows, on all four sides, and a professionally designed, spacious two sided covered deck. This home is secured down with steel post pilings, plus the skirting is fully insulated. The front yard offers low maintenance xeriscape landscaping, and the fully fenced back yard has an underground sprinkler system to water the lawn. There is also a golf cart garage, with back alley access, close to the golf course. Upon entering the front door, you'll discover an open concept living/dining/kitchen combination that boasts vaulted ceilings, that just open up the whole space! The kitchen features gorgeous maple cabinetry, with LOTS of drawers, plus a cozy breakfast bar. The primary bedroom is at the far end of the home, for privacy, plus there is a second and a four piece bath, with the laundry area across the hall. This home shows pride of ownership, and is located on a thoughtfully planned crescent, minutes away from all the Park's amenities. Thomson Lake Regional Park was recently awarded " Park of the Year" for 2023, and offers a 9-hole golf course with a Club House, concession, mini-golf, outdoor swimming pool, fishing, boating, driving range, and of course, the perfect place to RELAX! Come see this special home today!! (id:42386)
634 Daniel Drive
Buffalo Pound Lake, Saskatchewan
Great opportunity for the 2024 summer season out at Buffalo Pound Lake! This property would make a great start to the summer. Located on the North side of the lake, it offers you a cozy space to enjoy the summer. Located on a good sized lot with RV parking and hook up. The cabin faces the lake with your own private lake access. This cabin is ONE of the 12 owners that own up to the shoreline where most is Crown land you just pay to a cooperative. Imagine having your kayaks/canoe or boat right there? Multiple lake views from the property with a deck and fire pit area down by the water, perfect spot to enjoy the scenery. The cabin is quaint with open concept main areas, large entry, bedroom, 3pc bath and a cozy den at the front of the cabin. Metal roofing, plumbing, electrical are a few of the updates that have been completed. Convenient baseboard heat for those chillier nights, mature landscaping for plenty of shade, 2 sheds for extra storage. Take a Sunday drive and check out this property and the beautiful scenery on the North side of Buffalo Pound Lake! (id:42386)
407 303 Lowe Road
Saskatoon, Saskatchewan
It is an amazing condo with one bedroom plus a flex room. Beautiful Park view from the front balcony and living room. This condo is on the top floor and offers in-suite laundry. It comes fully furnished, turn-key, and overlooks the park to the west. Enjoy the beautiful sunsets. Excellent condition throughout with maple kitchen. Include glass top stove, fridge, dishwasher and washer and dryer. Heated underground parking (parking stall number 407, right across from garage entry), exercise room, lots of guest parking, and possible rental parking spot. Price includes all furnishing (Leather sofas, bed set, China cabinet, large TV set and much more), inclusion list in Supplements. (id:42386)
3131 33rd Street W
Saskatoon, Saskatchewan
Welcome to 3131 33rd Street W! This cute bungalow in Massey Place is complete with 3 bedrooms and 1.5 bathrooms, central AC, a play structure in the backyard perfect for kids, direct access to Archibald McDonald park from the back and an oversized 2 car garage. This home has had a total makeover on the main floor, including new flooring, paint, new light fixtures throughout, new hardware on the cupboards, a new vanity in the bathroom, and more - all done in 2024! Before you call this place home, it will also get BRAND NEW appliances in the kitchen, plus the shingles on both the house and garage will be replaced! The basement is ready for someone to give it some love and is perfect for someone who is handy and likes a project, or ready for development for someone who wants to hire a professional. The possibilities are endless, whether you want a basement suite or extra living space. It's conveniently located close to circle drive, as well as to the many amenities Confederation and Blairmore have to offer including grocery stores, coffee shops, fast food places, and more! Don't miss out on this opportunity, call to book a showing today! (id:42386)
7 Angus Crescent
Regina, Saskatchewan
Welcome to 7 Angus Crescent in the beautiful Crescents neighbourhood. This stunning character home has been extensively transformed over the last 3 years. Gone is the knob and tube wiring and cast iron plumbing; professionally replaced with new materials meeting or exceeding today's standards. The show stopper of the main floor is the amazing kitchen that draws you in from the front door. This home is sexy! Opened to the dining room and living room, the entire room was redesigned with Kitchen Craft cupboards and new counters by Granite By Wednesday. The LG and Bosch appliances all stay with the home. The original hardwood floors throughout the two main floors were all redone by Wascana Floors. Northern Fireplace even transformed the original fireplace with an efficient gas insert. The beautiful wood behind the living room TV was taken from the kitchen when they gutted it so it's almost 100 years old. The second floor also received upgrades with new smoother textured ceilings, lighting and brighter walls throughout. The basement was updated and refreshed with new Berber carpet. The basement bedroom is currently used for extra storage. Please view the video and contact your Real Estate Professional for a tour of this stunning home! Backing onto the school and mere steps away from the Museum and Wascana Park and the downtown amenities make this home a must see! (id:42386)
441 Leopold Crescent
Regina, Saskatchewan
Welcome to 441 Leopold Crescent, a charming family home ready for its new owners. This 2 storey home is located in the sought after Crescents neighbourhood and is situated on a quiet street close to many amenities. The main level boasts a spacious living room flooded with natural light from large windows. The beautifully renovated kitchen features white cabinets, granite countertops, stainless steel appliances, and seamlessly flows into the dining area. Upstairs, three generous bedrooms and a renovated full bathroom await. The partially developed basement includes a bedroom/den and furnace room, offering potential for further customization by a new owner. Outside, the fully landscaped yard provides a serene setting for enjoying the summer months, with green space, a patio area, and a greenhouse. Renovations to this home encompass the kitchen, refinished hardwood floors, bathroom, windows, shingles, sewer stack, exterior doors, landscaping, some electrical updates, and more. Don't miss the opportunity to make this your home – contact your agent to schedule a viewing. (id:42386)
Hwy 302 East Acreage
Prince Albert Rm No. 461, Saskatchewan
Here is an extremely rare opportunity to purchase a 40 acre acreage literally one minute from the edge of town! Located right along Hwy 302 East, just one mile East of Prince Albert, this perfectly located property has an older but updated 1 1/2 story house, and an older barn and shop/storage buildings. There is city water, even to the barn. The house boasts many recent stylish upgrades including subway tile kitchen backsplash, newer flooring, new fixtures, barn door, the bathroom has been renovated as well. There has been fresh paint and upgraded window coverings. There is main floor laundry and central vac. The hot water heater is new. The house has a charming country look and feel to it with a large veranda and wrap around deck. With 40 acres, there is tons of room to keep a few animals or, there is potentially an opportunity to subdivide if desired. Currently there is about 30 acres in hay. This property has limitless potential. Location. location, location! (id:42386)
868 Conroy Place
Prince Albert, Saskatchewan
Welcome to Conroy Place! If you are looking for the move-in ready home look no futher!! This breathtaking 2 Storey house is located in the beautiful and sought-after neighborhood of Carlton Park. The main floor offers a charming living room with high vaulted beamed wood ceilings, a dining room large enough to seat 8 to 10 guest, a kitchen with all build in stainless steel appliances, gas stovetop, farm house sink and a large island and overlooks another dinning area with patio doors leading to a large deck that overlooks the back garden, laundry and a guest wash room. On the second floor you will find the primary bedroom with a private ensuite bathroom that features a rain fall shower and walk-in closet, 2 more bright and sunny bedrooms and a 4 piece bathroom. The basement is complete with a lounge large enough for entertaining, loads of storage, a peaceful guest bedroom and a 3 piece bathroom with a relaxing soaking tub. The mechanical room is neatley tucked away. This house has a total of 1,470 sqft of living space and sits on a 0.17 acre lot. Built in 1978 and has been upgraded throughout. The house also features central air conditioning, additional european style air conditioning a wood burning fireplace, a heated 460 sqft garage, and a fenced backyard. Located close to schools, parks, shopping, and other amenities. Don't miss your chance to schedule an in-person viewing of this striking home! (id:42386)
193 Good Spirit Crescent
Yorkton, Saskatchewan
This home welcomes you with a large entry way and a cute front porch for your morning coffees. Located in the desired Riverside Grove area of Yorkton close to schools and parks. The kitchen has an open concept to the dining room and living room making entertaining easy! Beautiful views out the large living room windows is a perfect way to start and finish your day off. The upstairs has 3 large bedrooms and one full bathroom. The basement is ready for you to finish with drywall up! This backyard is the perfect size with deck and fully fenced. No neighbours out back so you can enjoy your sunsets and sunrises. The attached single garage , A/C, Air Exchanger, all appliances come with the property make this property easy to call home. Call for a viewing today (id:42386)
195 Good Spirit Crescent
Yorkton, Saskatchewan
This home welcomes you with a large entry way and a cute front porch for your morning coffees. Located in the desired Riverside Grove area of Yorkton close to schools and parks. The kitchen has an open concept to the dining room and living room making entertaining easy! Beautiful views out the large living room windows is a perfect way to start and finish your day off. The upstairs has 3 large bedrooms and one full bathroom. The basement is ready for you to finish with drywall up! This backyard is the perfect size with deck and fully fenced. No neighbours out back so you can enjoy your sunsets and sunrises. The attached single garage , A/C, Air Exchanger, all appliances come with the property make this property easy to call home. Call for a viewing today (id:42386)
224 2nd Avenue S
Yorkton, Saskatchewan
This cute and cozy 2 bedroom home has seen many updates. Located at the top of the hill close to Logan Green Park in a mature neighbourhood has easy to walking paths and fish pond. The living, dining & kitchen are an open concept floor plan utilizing the smaller footprint to allow fro good storage and function. The Basement is open for development with laundry & mechanical area. The new concrete patio is perfect for entertaining guests in the private fenced backyard. Perfect starter home to get you in the market of home ownership! (id:42386)
670 Athabasca Street E
Moose Jaw, Saskatchewan
This home has been updated from top to bottom and is move in ready! Open and bright with large south facing windows, the main floor features a large living room, 2 pc bath, and an eat-in kitchen with plenty of storage, central island and corner pantry. The stainless appliances stay with the home. Off the kitchen you can access the back deck that is perfect for bbq’ing and enjoy the summer evenings around the fire in your fully fenced back yard. Upstairs there are two bedrooms with large closets and a 4pc bath. The basement features a nice rec room perfect for family movie night, a second 4 pc bathroom and one more bedroom. The laundry and utility rooms both impress with updated appliances and utilities that give you piece of mind knowing that your home will continue to run efficiently and effectively for years to come! One more bonus is that directly across the street you will find Prince Arthur Community School, a pre-k to grade 8 elementary school. Moose Jaw is a great city with amazing amenities and a rich history. Please contact your REALTOR® today to schedule your private showing. (id:42386)
22 Motherwell Crescent
Regina, Saskatchewan
Welcome to this nicely bungalow in the beautiful Hillsdale, located on a quiet crescent, strong curb appeal. Steps to Marion McVeety elementary school, walking distance to Arboretum Park and Wascana Lake, close to university, shopping, restaurants and other south end amenities. The front of the house has brick decoration wall with flower bed in the bottom, part of the front walkway concrete was newly repoured, the front stair carpet is new too. The main floor living room and dining room are quite open with lots of big windows, the bright updated kitchen has a large bay window overlooking the beautiful backyard. There are three bedrooms & a updated 4 piece bathroom on the main level. Separate entrance to the mostly developed basement which includes a huge family room, 3 piece bathroom, laundry & utilities. Tons of upgrades in recent years, professional painting up and down, ceiling texture and painting, new bathtub and tile surrounding walls, high end blinds, new light switches and outlets, some new light fixtures, new front door locks, new door knobs and hardware, bathroom mirrors in 2024, vinyl plank flooring on main floor, stairs and part of the basement in 2023, other upgrades includes kitchen cabinets, main floor bathroom toilet, basement carpet, PVC windows up & down except living room window, sewer line from curb box to house, high efficiency furnace, central A/C, siding, eaves & soffits, etc. The park like backyard has large brick patio, mature trees, lawn & garden area for your family to enjoy and an extra large single garage for your lovely vehicle. You won't want to miss what this one has to offer. (id:42386)
205 Cooper Avenue
Emma Lake, Saskatchewan
Welcome to the perfect, quiet, forested setting. This spacious cabin at Murray Point fronts provincial forest and is surrounded by trees and great neighbors. It is very clean and solid with an open concept living room and kitchen. The large living room features a cozy, efficient wood stove and large windows providing a beautiful view of the large treed lot. There is patio door access from the dining room to the deck and a sitting area to catch the sun anytime of day. There is a natural gas furnace and a well and water softener so no need to haul water. Although it is only seasonal at this time, the family has enjoyed beautiful Emma Lake through the winter months on several occasions. This area has so much to offer including just a short walk to the lake, beaches, playgrounds, walking and quadding trails, grocery store and restaurant. All appliances and furnishings are included so just move in and relax. (id:42386)
37 Saskatchewan Drive
Candle Lake, Saskatchewan
Located at the end of a no through street, this property is the ultimate in privacy and relaxation. Sitting on an approximate 1/2 acre lot. Total sq footage is 1120sq ft which includes the sunroom. This 3 bedroom, 4 season cabin has had many upgrades. The high efficiency furnace is 2 years old. The kitchen cabinets were recently replaced. Heated by natural gas forced air and a wood fireplace which is high efficiency RSF plus electric heat for back up if needed. Central air for those hot summer days. The three season sunroom is very special. Whether you are cooling down after a day at the beach or entertaining your friends you can enjoy the 4 x 4 ft sky light to star gaze or watch the beautiful northern lights. You will find the sunroom a magical place! This cabin is south facing with a large deck which can be enjoyed even on cool days. Included is a large electrified shed plus a fully insulated and electrified bunk house. Finally, there is a a 12 x 24 cover tech enclosure to shelter your boat for winter storage. There is natural gas hook up to bbq. New shingles installed in 2019. Custom honeycomb shades. This turnkey property ticks all the boxes at an affordable price. Water is a 850 gallon holding tank and septic size is 1200 gallons. High speed sask tel wifi works great if working from your cabin or streaming. Located just 5 minutes from the golf course plus a short walk to the Candle Cove Marina. Everything you need is available to start enjoying this cabin with your family and friends. (id:42386)
105 3121 Green Bank Road
Regina, Saskatchewan
This remarkable executive-style townhouse condo, nestled in the Oak Bay Condo development is ready for a new owner. It has 3 bedrooms 2 and half bathrooms, equipped with a stair lift throughout all levels, which makes this home perfect for everyone in different stages of life. It features a bright main floor with 9 ft ceilings, an open concept kitchen, living, and dining area. The kitchen stands out with its floor-to-ceiling cabinetry, island with eat-up bar, stainless-steel appliances, gas range stove, stylish tile backsplash, pantry, granite undermount sink, and modern light fixtures. The living and dining room are airy and bright, complemented by a fireplace to enjoy those cozy movie nights. A 2-piece bathroom and direct access to the insulated and heated two-car garage complete this level. Upstairs, the primary bedroom boasts a walk-in closet and an ensuite with a shower and double sinks, while two more bedrooms, a 4-piece bathroom, and a spacious laundry room offer convenience. The partially finished basement has potential for more living space. Outside, a private patio and artificial lawn provide relaxation and entertainment space. Modern finishes, cabinetry, and stair lift adorn the unit, showcasing a meticulously well kept home. Don’t miss out on this beautiful home, call your REALTOR® to book an appointment to view. (id:42386)
8020 Barley Crescent
Regina, Saskatchewan
Introducing 8020 Barley Crescent – where every detail is thoughtfully designed. Situated facing a picturesque park with no rear neighbors, this home offers a serene setting. The main floor welcomes you with an open concept layout and soaring 9’ ceilings. The living room, adorned with a feature wall and fireplace, seamlessly flows into the dining area and kitchen, flooded with natural light through ample windows. The kitchen boasts a spacious island, stainless steel appliances, quartz countertops, soft-close doors, and a large walk-in pantry. Completing this level is a half bath with tile flooring and a spacious foyer with direct access from the double attached insulated and heated garage. Upstairs, the primary suite awaits with a walk-in closet and a 4-piece ensuite. Two additional bedrooms, each with walk-in closets, a second 4-piece bathroom, and convenient upstairs laundry, enhance the functionality of this floor. Outside, the fully fenced backyard is a haven, featuring upper and lower decks, a hot tub, and green space – perfect for gatherings and enjoying Saskatchewan's breathtaking sunsets. Additional highlights include a plumbed-in generator hookup, natural gas stove, freshly painted interior, professionally cleaned carpets, heated garage with built in storage, and direct entry to the basement . Don't miss the chance to experience this exceptional home – contact your REALTOR® to schedule a viewing. (id:42386)
207 2nd Avenue E
Shellbrook, Saskatchewan
Perfect starter family home located in the thriving community of Shellbrook. Located near the elementary school and downtown Shellbrook, this two plus one bedroom, 1,134 sq ft home features spacious kitchen, dining area, and living room. Master bedroom, bathroom and second bedroom complete the main level. Basement includes rumpus room, bedroom and laundry/utility room. Fenced yard is perfect for children and pets. Call realtor to view. * More picturea to come. (id:42386)
7510 Lilac Place
Regina, Saskatchewan
Amazing family home with all the extras located in prestigious Fairways West. Situated on a quiet cul-de-sac backing the creek and The Joanne Goulet Golf Course. Very close to the walking path that takes you meandering throughout Regina. Surrounded by peaceful scenery and Saskatchewan sunsets sits a 4 bedroom 4 bathroom two story with triple attached garage. Front entry greets your guests and leads to the back of the house where you have a wall of windows overlooking the open space. Kitchen has medium toned maple cabinetry with dark contrasting granite counters and a corner pantry for additional storage. Centre island offers a dual stainless steel sink, built-in dishwasher and a lunch counter. All appliances will remain. Notice the stove is a gas range. A good-sized eating area and spacious living room with gas fireplace complete the family area on the main level. Tucked into the corner is an office or homework station. Around the corner is a powder room, a mud room for all your outdoor gear and access to the triple car garage. The garage has an overhead backdoor with a concrete pad outside for an extra vehicle or trailer storage. Upstairs has a custom design with a bonus room and 4 bedrooms all of good sizes. The primary bedroom has a walk-in closet with a 5-piece en-suite. En-suite has an extra long vanity with dual sinks and granite counter tops. Primary bedroom is large enough for a king bed plus more furniture. 2 children’s bedrooms, full 4-piece bathroom and a laundry room complete the one half of the upstairs level. Across the upper level is a bonus room for family movies or a play space for the kids. Another self contained bedroom complete with walk-in closet and a 4-piece en-suite. Perfect for guests as they have complete privacy. Backyard is untouched and waiting for your personal design as is the basement. The basement has very tall windows so no shortage of sunshine even in the lower level. This is a must see! (id:42386)
Rm Of Parkdale Acreage
Parkdale Rm No. 498, Saskatchewan
Nestled amidst 50.04 acres of untamed wilderness, this property epitomizes rustic charm and natural splendor. Picture-perfect in every sense, it boasts its own shimmering body of water, bordered by Crown Land and dense forests, ensuring a sanctuary of unmatched tranquility. At the heart of this idyllic retreat stands a cozy mobile home, beckoning with the warmth of a wood-burning fireplace and the inviting embrace of 896 square feet of living space. With 2 bedrooms and 1 bath, it exudes a quaint, comfortable ambiance, perfect for escaping the hustle and bustle of modern life. Step into the covered carport, well sheltered, offering a rustic haven for your vehicles and outdoor gear. But the magic of this property doesn't end there. A second house, weathered by time yet brimming with untapped potential, awaits your touch. With a little TLC, it could be transformed into a charming guest cottage or a cozy retreat for quiet contemplation amidst nature's embrace. Outside, the land unfolds like a canvas, offering endless possibilities for exploration and adventure. Wander through the lush garden, where vibrant blooms mingle with the scent of earth and foliage, offering a bounty of fresh produce for your table. And as evening falls, gather around the crackling fire pit, its flickering flames casting a warm glow over laughter-filled gatherings and cherished moments shared with loved ones. With its rugged beauty, secluded setting, and the timeless allure of a wood-burning fireplace, this property is a haven for those seeking a connection to nature's rhythms and the simple pleasures of life. Whether you dream of a weekend retreat, a hobby farm, or a full-time escape from the chaos of the world, this enchanting estate offers the opportunity to live in harmony with the land, embracing a lifestyle that is as timeless as it is rewarding. Welcome home to rustic paradise. (id:42386)
Gering Acreage Swift Current
Swift Current Rm No. 137, Saskatchewan
Welcome to this executive acreage just 1.2 kilometers from the city, where luxury meets nature in a home that exudes unparalleled quality and pristine condition. Completely renovated inside and out in 2016, with an addition added, this impeccably built residence showcases superior craftsmanship and meticulous care. As you pass through the gates and follow the paved driveway, you'll be captivated by the meticulously maintained 40 acres of land surrounding this flawless home. Step inside to discover 2,206 square feet of refined living space on the main level, featuring a flawless open concept floor plan with vaulted ceilings and expansive windows that highlight the superior craftsmanship throughout. The generous living room with a gas fireplace and dining area seamlessly flow into the custom white dream kitchen, complete with high-end stainless steel appliances and quartz countertops - a chef's dream. The luxurious maple hardwood floors and elegant light fixtures add a touch of sophistication to every room. The primary suite is a sanctuary of comfort, boasting a spacious walk-in closet and a lavish 5-piece ensuite with premium finishes. The additional bedrooms, office, and bathrooms on both levels are designed with the same attention to detail and quality that defines this exceptional home. An oversized triple attached garage provides ample space for vehicles and storage. Outside, the property impresses with a shop built in 2020, a barn with three stalls and a tack room, riding arenas, corrals, a raised garden, and a fully serviced additional yard site. The extensive list of upgrades and features showcases the commitment to excellence that has been applied to every aspect of this property. This home is not just a residence; it is a testament to superior construction and meticulous care. Experience the perfect blend of luxury, comfort, and natural beauty in a home that is truly unparalleled in quality and pristine condition. (id:42386)
708 M Avenue
Perdue, Saskatchewan
Welcome to 708 Ave M in Perdue! Excellent opportunity for affordable living! This 1190 sqft home hosts loads of potential! The main floor consists of the kitchen, dining room with patio doors to the backyard, living room, 3 bedrooms, 4-piece bathroom and a large entryway with access leading to the main floor or the basement. In the basement you will find the 4th bedroom, rec room & family room, 2-piece bathroom, storage rooms, storage under the stairs and the laundry/utility room. The completely fenced yard faces south, boasts 71’ of frontage and overlooks the school. It includes front and back lawns, mature trees, garden area and a 16x24’ single detached garage with overhead garage doors at each end, play house and ample parking for your vehicles, quads and boat! Being right on HWY 14, Perdue offers a direct route to Saskatoon (approx. 64km). The stimulating community boasts a K-12 school, government subsidized daycare, massage and acupuncture services, new fire hall and hockey rink, grocery store, library, bowling alley, ball diamonds, fair grounds, banking & insurance services and the Oasis 18 hole Golf Course with a seasonal restaurant. Want a personal tour? Call to view today! **Upon closing, the seller will provide a $5000 credit towards upgrades/renovations to the house.** (id:42386)
431 32nd Street
Battleford, Saskatchewan
Check out this cozy and tastefully decorated mobile home in Battleford. 2 bedrooms 1 bathroom plus an additional room for storage at a great price! Huge yard for entertaining or for the kids to play. A large deck to enjoy those summer BBQ's and a firepit to hunker down by at the end of the day. The backyard also boasts a large garden area plus a shed to keep all your gardening tools. Numerous updates in recent years include: New paint throughout (2020). New fridge (2019), stove(2019), washer (2018). New flooring in kitchen (2020), electrical redone (2021/2022), new water heater (2021). Call today to schedule your viewing! (id:42386)
1152 108th Street
North Battleford, Saskatchewan
Check out this handyman special! In need of TLC, you are welcomed to an investment opportunity in this 5 bedroom, 3 bath, 1264 sq ft, 1977 built bungalow. Featuring 3 bedrooms, living room, a 2 piece and 4 piece bath, and kitchen/dinning room on main. While Basement holds furnace, water heater, and an additional 2 bedrooms, 4 piece bath, rec room, bonus and laundry area. Flooring in the living room and bedrooms are stripped and ready for new flooring to be laid. Yard has lawn in front and back and offers parking in front on your concrete parking pad or indoors in your attached 14 x 30ft deep, partially insulated garage. Property is "SOLD as IS". Book your vieiwng appointment today and Don't miss your opportunity! (id:42386)
536 3rd Avenue
Young, Saskatchewan
Welcome to 536 3rd Ave in Young. This spacious and functional home is 2002 sq ft, has 5 bedrooms, 2 full bathrooms, main floor laundry with a large primary bedroom on the main as well. There's plenty of space for a large family or guests. The open concept kitchen and dining area has lots of natural light and more than ample storage space. Having main floor laundry and a bedroom adds convenience and accessibility. There are three large bedrooms and a full bathroom on the second floor with an additional bedroom, family room and den in the basement along with a gas fireplace. Triple pane windows throughout offer excellent insulation and energy efficiency, while a newer furnace, hot water heater and central A/C ensure comfort year-round. The oversized single car heated garage and the 24' x 40' heated shop, both with paved driveways, offers more than 40' of paved driveways. Great additions for anyone who loves working on projects or hobbies. The shop has a 200 Amp service and 100 Amp in the house. Shop includes a metal I beam with winch. There is also a SeaCan and shed for additional storage as well. This setup offers both comfort and functionality—a real gem of a property! (id:42386)
161 Halifax Street N
Regina, Saskatchewan
Great four bedroom home with nice street appeal and large yard! Functional layout with large master bedroom on the main, dining room (could be main floor office) and massive living room addition overlooking the back yard. Upstairs features 2 additional bedrooms and a full 4 piece bathroom. Basement is developed with a 4th bedroom with it's own 2 piece ensuite and an additional full bathroom/laundry room as well as a massive rec room. Detached garage has an attached roofline, with a covered breezeway between the house. Most windows are PVC, the addition had a recent roof repair and the ceiling is retextured. Appliances included, hot tub included but requires repair (likely a new heater) and hasn't been used for a few years. Neighbourhood schools are St Gregory Elementary, Ecole St. Mary (FR Immersion) and O'Neill High School for Catholic, Imperial Elementary, Ecole Elsie Mironuck (FR Immersion) and Thom Collegiate for Public. Bussing unavailable, school registrations subject to change. Check out the floorplan to see the layout of this great home! Blue, Pink and Purple bedrooms were recently painted white. (id:42386)
758 Sweeney Street
Regina, Saskatchewan
This bi-level beauty packs a punch with 4 bedrooms, 2 bathrooms, and a double detached garage. But the real pièce de résistance? The mesmerizing river view that stretches out beside the house like a painting come to life. The main level features an inviting living area adorned with vinyl windows that flood the space with natural light, creating a cozy ambiance for relaxation or entertaining. There’s also an adjacent dining room that offers easy access to a deck and lower patio area. A U-shaped kitchen, Full bath, and 2 bedrooms completes the main floor. Downstairs, the fully finished basement reveals an additional full bathroom, 2 bedrooms, a Utility room, den and versatile rec room, which the sellers believe was previously utilized as a recording studio. Located in a desirable neighborhood with convenient access to amenities, schools, and transportation, this home is a peaceful retreat with urban conveniences just moments away. Don't miss your chance to make 758 Sweeney Street your own – schedule a showing today and experience the allure of riverside living! (id:42386)
123 Plains Circle
Pilot Butte, Saskatchewan
Welcome to this meticulously cared for three bedroom, three-bathroom, townhouse condo with a single attached garage in the Pilot Butte community offers everything you could want at an affordable price. The living room and kitchen offer an open concept; the dining area is situated in this open concept design, making it easy to entertain guests or enjoy family meals. The island also serves as a casual dining area or a place to prepare meals. The finished basement offers a comfortable setting whether you want to relax and watch a movie or get your workout in without leaving the comfort of your home, this finished basement provides the perfect space for both activities. Don't miss out on this beautiful condo, contact us today to schedule a viewing! (id:42386)
3751 Gee Crescent
Regina, Saskatchewan
Welcome to 3751 Gee Crescent, fantastic custom finished 4bedroom, 4bathroom 2 story home, located on a quiet crescent in the Greens on Gardiner, within walking distance to parks, schools, walking paths and all Acre 21 amenities. This fabulous home shows 10/10 and would be ideal for any growing family. Main floor offers spacious great room with electric fireplace, upgraded lighting throughout, open concept kitchen dining room area, complete with quartz countertops, stainless steel appliances featuring a Samsung family hub smart fridge with touch screen, light cabinets with soft close drawers and upgraded hardware. Enjoy all the additional storage from the custom built in buffet extension to kitchen with storage below and matching quartz countertops. Kitchen also features a large walk through pantry with even more built in storage. Completing the terrific main floor layout is a 2-piece bathroom and smartly designed mud room off the insulated and heated double attached garage. Second floor offers a large primary bedroom with walk in closet and 3-piece ensuite. 2 secondary bedrooms one of which offers a walk in closet, 4-piece shared bathroom, second floor laundry area with a stackable washer and dryer and built in shelves, and a bonus room that would be perfect for a play room, or even a 4th second floor bedroom. Basement has been professionally developed with a spacious movie room complete with a wet bar, basement bedroom and 3 piece bathroom. If all of that wasn’t enough, take a step into your fully fenced backyard oasis and enjoy the maintenance free green-space, extended concrete patio with covered gazebo, the perfect space to relax and entertain guests. This home is an absolute pleasure to show and won’t last long. For more information please contact salesperson today! (id:42386)
