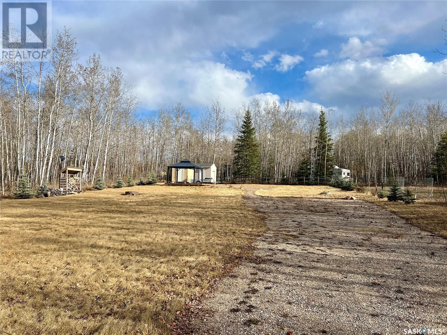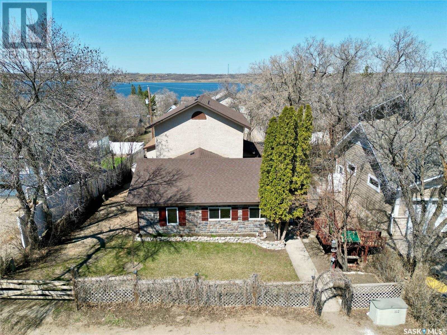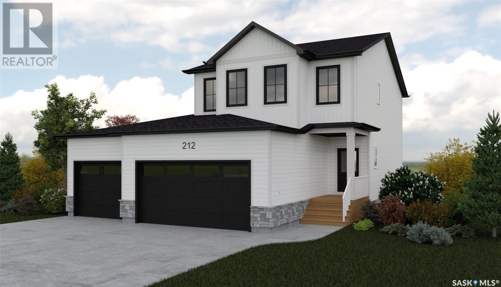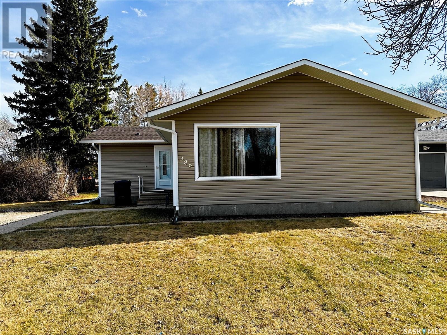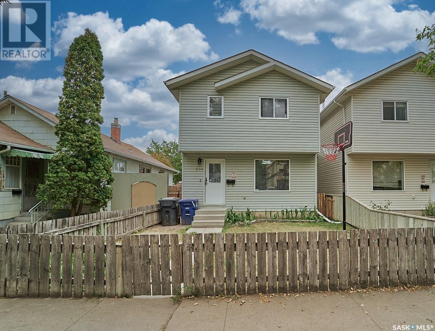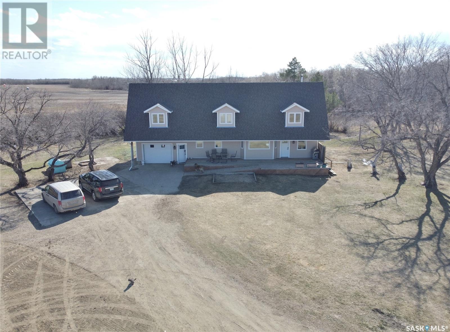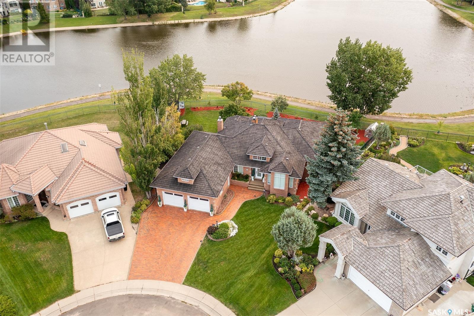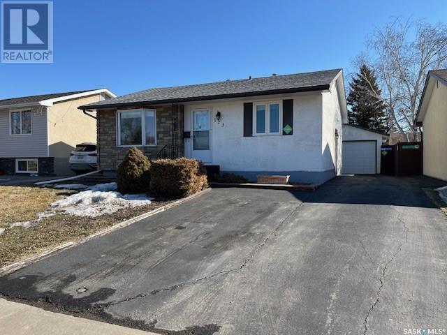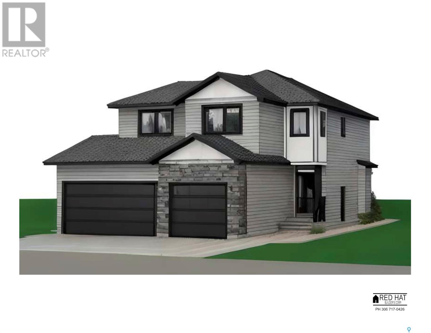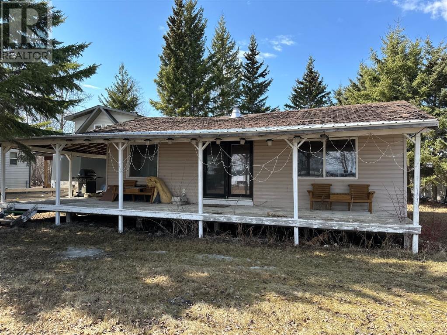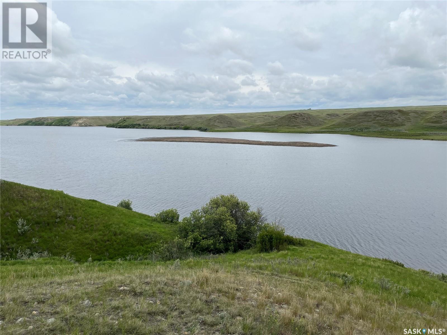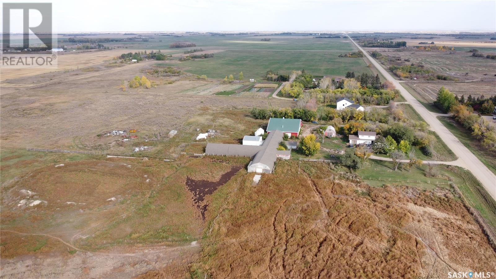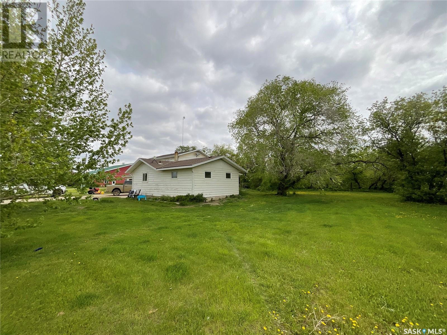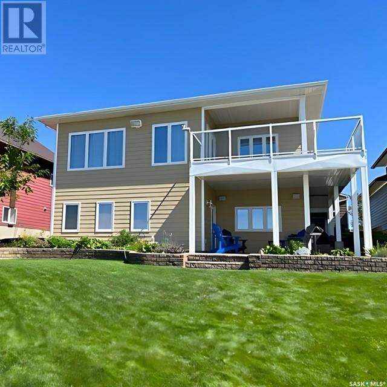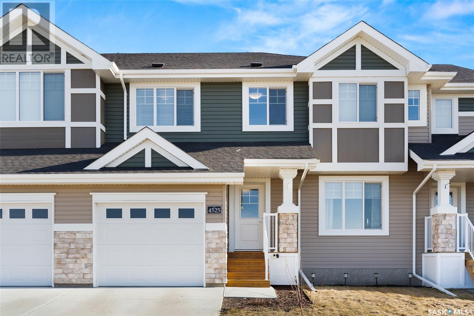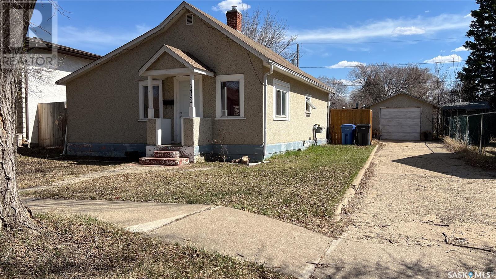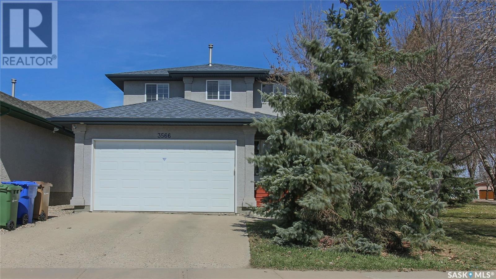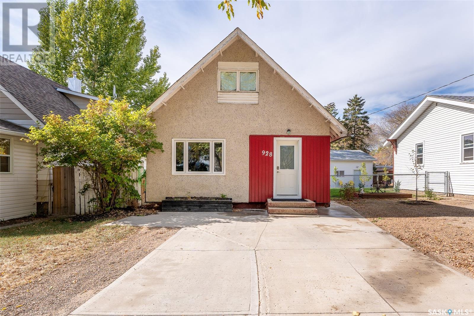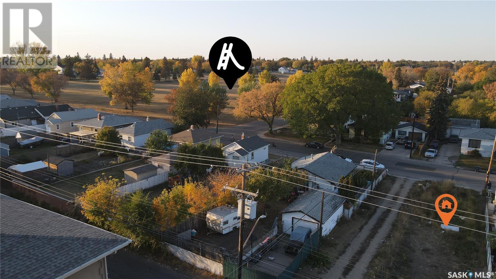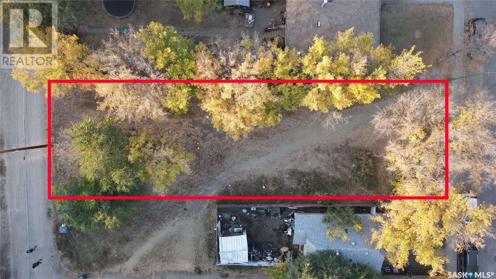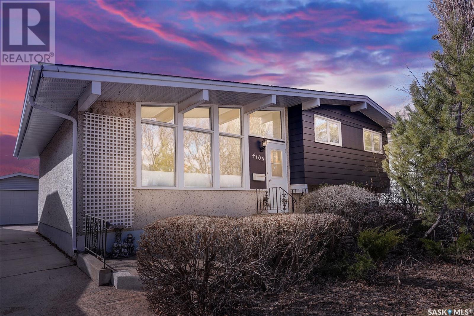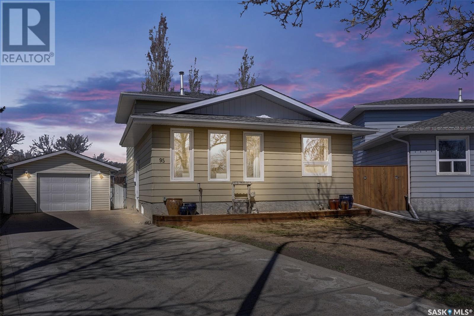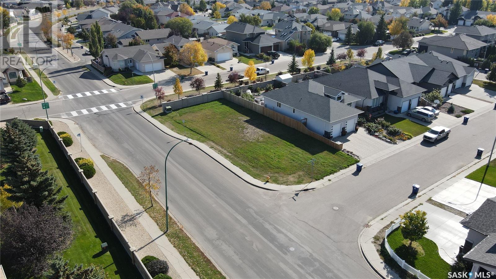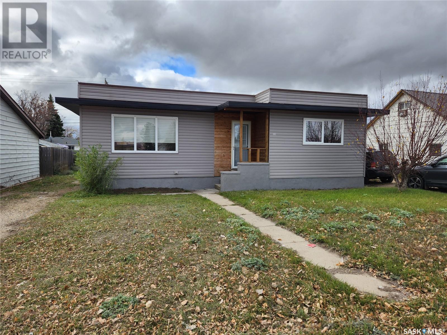Farms and Land For Sale
SASKATCHEWAN
Tip: Click on the ‘Search/Filter Results’ button to narrow your search by area, price and/or type.
LOADING
248 Lac Des Iles Crescent
Lac Des Iles, Saskatchewan
Beautiful lot located on the south side of Lac Des Iles with gorgeous lake views! This large lot measuring 90ft x 188ft is well developed and ready for you to build your dream home or park your RV and start enjoying lake life! It is located on a private dead-end crescent. Lot has power, drilled well, 1280 gallon septic tank, RV hookup, gravel driveway and RV pad, deck with metal gazebo, 8x10 shed with electrical box and water treatment system, 12x16 shed with roll-up metal door, firewood shelter & stone firepit. Sellers have planted spruce trees and cotoneaster hedge around the perimeter of the lot. Lac Des Iles is a great location for boating, fishing, hiking and water sports in the summer as well as snowmobiling and ice fishing in the winter months. Don't miss your chance to own a piece of paradise at one of Saskatchewan's greatest vacation destinations. (id:42386)
112 Fairchild Avenue
Regina Beach, Saskatchewan
Located in Regina Beach, only 30-minutes from the Regina, lies this enchanting property. Boasting unique character and updated elegance, this home offers a lifestyle of leisure and comfort. As you arrive, the allure of the property is evident, set within walking distance to the tranquil beach. You are greeted by a spacious kitchen featuring beautiful dark cabinetry that contrasts elegantly with stainless steel appliances. The inviting sit-up island invites conversations and casual dining, perfect for entertaining friends & family. Venturing further, a gas fireplace exudes warmth in the living area, creating a snug atmosphere on cooler evenings. This haven boasts a total of 3 bedrooms and 2 bathrooms, ensuring ample space for both rest and relaxation. The crown jewel of this retreat is the expansive primary bedroom oasis, occupying the entire 2nd level. Patio doors lead to a private balcony, offering a peaceful spot to enjoy morning coffee or evening sunsets, with a cozy electric fireplace for the chilly nights indoors. The accompanying large walk-in closet provides ample storage, while the luxurious 5-piece en-suite promises moments of indulgence and relaxation. A detached 2-car garage offers convenience and storage for vehicles and outdoor gear. The xeriscaped yard requires minimal maintenance while providing beauty and environmental sustainability. A play structure beckons children to endless hours of play, while a firepit area sets the stage for memorable evenings under the stars. A patio and deck await, providing the perfect setting for summer barbecues and socializing with loved ones. Completing this retreat is a finished basement, offering versatility for hobbies, a home gym, or media room while a secondary unfinished basement offers the home plenty or extra storage space. Experience the charm and tranquility of Regina Beach, where this beautifully updated home awaits to be your private oasis by the shore. Call today! (id:42386)
212 Oliver Lane
Martensville, Saskatchewan
Brand New Large Family Home in Lake Vista!!!!!! Welcome to North Ridges amazing 2 storey plan that offers both a large triple attached garage and a huge bonus room on the 2nd level with vaulted ceilings. This plan will not disappoint, boasting just under 2000sq.ft. The gorgeous curb appeal is so inviting the second you pull up. The main has an open concept plan, excellent for the entertaining couple. Along with a separate mud room, large foyer, oversized walk thru pantry, kitchen with a 7ft island, dining room with patio doors to backyard and a living room with a fireplace. The 2nd level is a truly must see. Offering 3 larger bedrooms, 2 full baths, bonus room, laundry and more. The huge primary bedroom has both a walk in closet and 5pc ensuite with 2 sinks, a 5ft free standing tub and a separate shower. Both bedrooms have unique reading nooks. Other key notables include quartz counter tops / kitchen tiled backsplash / electric fireplace with custom accent finishing / 33x24x22 attached triple garage / vinyl plank flooring / front landscaping with scrubs and grass / triple concrete driveway / plus so much more. This property is across the street from the new schools / parks / greenspace and only steps away from the lakes and everything else Lake Vista has to offer. Priced at $579,900 - GST and PST included in the purchase price / rebates to builder /New Home Warranty. (id:42386)
386 Mountview Road
Yorkton, Saskatchewan
This 4 bedroom, 3 bath home over 1200 sq ft per level is ready to move in with both the main and the basement finished. This home is in a fantastic location as you can see the elementary school from your yard. Speaking of yards, this backyard is a great size with some nice shrubs and trees, with no neighbours right beside on the East as you have an alley beside and behind. The driveway is very large to easily park many vehicles or add a garage. There is even a 30amp plug for your camper outside as well. If you like nice size rooms then take a look, the primary bedroom is large to be able to fit a king size bed and has an ensuite as well. Two more bedrooms, kitchen, a nice size dining room, updated 4 pce bath and a large living room finish off the main. The basement includes one more bedroom, another 3 piece bathroom with two rec rooms and a laundry/utility area. There is so much space in the basement with even more possibilities. The one rec room could be a large office, or how about a theatre room or you could easily add a small kitchen and make it a rental suite. The side door entrance on the main is directly to the basement if the new owners wanted to consider the rental market and live on the main. UPDATES include: Triple Pane PVC windows on main except one, Main floor flooring throughout, paint throughout, Shingles 2017, Soffits and eaves, Siding, Basement: paint, flooring, gas water heater (2020), new furnace (2020). The electrical is 100 amp. Come and check out your new home! You will love the location, the neighbours are great and the properties surrounding are well maintained. I think you will be pleasantly surprised on the size of the rooms and the great functionality of the layout. This home has lots of natural lighting and is warm and welcoming. Don't be sorry when this great property is sold and take a tour. (id:42386)
216a N Avenue S
Saskatoon, Saskatchewan
Welcome to 216A Avenue N South, which is conveniently located near downtown of Saskatoon. Offering easy access to all the essentials of daily life. You will find schools, parks, and recreational facilities just a short distance away. Please contact your favourite local realtor for showing. (id:42386)
Wiens Acreage
Laird Rm No. 404, Saskatchewan
Nestled on a sprawling 25.3-acres, this spacious family home offers serenity with ample space to roam and explore. With 5 bedrooms on the upper level, there's room for everyone to find their own cozy corner. Recent updates have breathed new life into this Tudor-style gem. Upgraded exterior features including windows, siding, and shingles ensure both durability and modern aesthetics. Step inside to discover the heart of this home – a wide-open vaulted space encompassing the living and dining areas, perfect for gatherings and celebrations. The large oak kitchen boasts a breakfast bar and stainless steel appliances. Retreat to the main floor family room with its inviting fireplace, or take advantage of the convenience of main floor laundry. Accessibility is key, with wheelchair-accessible main floor living areas ensuring everyone feels at home. The expansive master bedroom offers a private sanctuary complete with a 4-piece ensuite bath. Also on the 2nd level is a luxurious 5-piece bath with dual sinks, a walk-in shower, and a bathtub with a shower. The partially completed basement offers endless possibilities, with carpeting in the games room and family room areas. Large single attached garage with direct access to the house. Step outside to enjoy the fresh air on the large front wood deck, complete with a wheelchair-accessible access ramp. The well-maintained yard site features a 40 x 70 steel quonset with a concrete floor, 4 steel granaries, and an older hip roof barn, providing ample storage for all your needs. Plus, with 20 Saskatoon Berry trees, 2 raspberry bushes, and seeded Alfalfa, there's plenty of opportunity to embrace country living. Located on a well-maintained all-weather road with school bus service to either Hepburn or Waldheim. The sellers are willing to consider selling an additional 55 acres (45 cultivated) for those seeking even more space to call their own. For more details or to arrange a viewing, contact your Realtor® or the Listing Agent. (id:42386)
411 Braeside Bay
Saskatoon, Saskatchewan
Welcome to this Briarwood lakefront executive bungalow, where luxury and innovation blend seamlessly to create an exceptional living experience. Upon entering, you'll be greeted by the grandeur of 16 ft ceilings in the entry, setting the stage for a spacious and open atmosphere that welcomes you home. The heart of this bungalow is the brand new custom kitchen from Capella Cabinetry, adorned with waterfall quartz countertops from Pristine Countertops. It's a chef's dream come true, boasting top-of-the-line appliances in both the upstairs and downstairs kitchens, totalling an impressive 14 new appliances and the view onto the lake is truly the show stopper. The primary bedroom is a sanctuary of comfort and luxury, featuring a 5-piece ensuite with a large freestanding tub offering serene views of the lake. Two showers with multiple Kohler body sprays and Kohler complete showers provide an indulgent experience. This property offers unparalleled flexibility with a dedicated mother-in-law suite, providing privacy and convenience for extended family or guests. The large recreation room gives you potential for a at home gym, games room or additional family room. The basement boasts boiler in-floor heat throughout, ensuring warmth and coziness in every corner, making it a perfect retreat for all seasons. Car enthusiasts will be delighted by the triple heated garage, which goes beyond heating and includes a separate HRV system to maintain humidity and provide clean air, creating a dream space for both your vehicles and yourself. Step outside to discover an outdoor oasis, complete with a triple brick driveway, heated patio, illuminated brick steps, flowerbeds, raised garden boxes, a metal fence, and four sheds, one of which is heated. This lakeside haven redefines luxury living in every detail. Experience the perfect blend of comfort, style, and innovation—make this stunning property your new home. (id:42386)
123 Bentley Drive
Regina, Saskatchewan
This is 3 bedroom bungalow occupied by the original owner, Good location with street appeal. Across from Green space open area. Many upgrades throughout the years. Features spacious kitchen with eat in dining area, oak cabinetry. 1 a half car garage, deck and fenced yard. (id:42386)
226 Flynn Manor
Saskatoon, Saskatchewan
Stunning Executive Home in desirable Rosewood! Luxury living meeting practicality in this stunning 2,242 sq ft 2-storey executive home. Boasting a triple (24/25’ deep) garage, this residence stands out from the crowd. As you step inside, you'll immediately appreciate the attention to detail & quality craftsmanship. The main floor exudes elegance with its 9' ceilings & luxurious vinyl plank flooring that flows seamlessly throughout. The attractive custom light package adds a touch of sophistication. The spacious living room features a contemporary surround electric fireplace, creating a cozy ambiance perfect for relaxation. The vaulted dining area offers sliding doors that lead to the backyard, providing an inviting space for entertaining. The kitchen is a true culinary masterpiece, featuring custom Superior cabinetry to the ceiling, a large stained maple island, tile backsplash & quartz countertops. A convenient walk-through pantry with additional cabinetry, a quartz workspace and an abundance of storage connects to the handy mudroom. A 2-pc bath completes the main floor. Ascending to the 2nd floor past open railing, you'll discover a spacious & bright bonus room with an upgraded tray ceiling, ideal for family gatherings or a cozy movie night. The large primary bedroom boasts another upgraded tray ceiling & luxurious ensuite, complete with custom tile shower, freestanding tub, his & hers undermount sinks, in-floor heat, plenty of natural light & a private water closet. The generous walk-in closet conveniently leads to the 2nd-floor laundry room. Two additional bedrooms & 4 pc bathroom complete the 2nd floor living space. This home comes packed with features such as Low-E argon-filled triple-glazed windows, Ecobee thermostat, & exterior finishing with James Hardie Board siding. The separate entrance to the basement provides future development potential for suite. The front yard features sod, tree, UG sprinklers & concrete driveway. Pictures from previous build. (id:42386)
408 Beach Avenue
Turtle Lake, Saskatchewan
Welcome to the opportunity of a lifetime with this water and beach front 4 season home which backs onto the Turtle River. This home has had some renovations in the past and is still a bit of a handyman's special. This is a great area to spend time relaxing and enjoying time with family and friends. The boat launch, Co-op fuel station and convenience store, Sportsman's Inn, beach and play ground are all within walking distance. Turtle Grove restaurant is just 6 minutes North and for the golf enthusiast, the Blueberry Hill 18 hole golf course is just 10 minutes away. This could be your next home or home away from home but either way, the lake is calling. (id:42386)
Lakeside Acreage Property
Webb Rm No. 138, Saskatchewan
PRIME PROPERTY!! This acreage is situated on Reed Lake just south of Ferguson Bay and north of Carefree Park. Measuring a total of 4.45 acres property can be subdivided into two parcels of over 2 acres each. The existing 2 bedroom cabin has a newer 2017 attached garage to store your treasures in. Use the cabin whilst you build your dream home/cabin on one portion and subdivide so that you can sell either/or. OR just use the cabin as your summer retreat and spend all your time on the lake enjoying some of the best fishing in the southwest. Spend mornings on the east facing deck with coffee in hand and evenings on the same deck with a cocktail in the shade. There are two coulees that go down to the shoreline which could easily be developed to enable having your own dock and access to the water. Price has been reduced to $300,000. Arrange for a tour with your favorite agent and check it out. (id:42386)
Houle Acreage
Corman Park Rm No. 344, Saskatchewan
Nestled on a sprawling 74-acre canvas of untamed beauty, this acreage offers a tantalizing blend of rural tranquility and urban convenience. Located in close proximity to the vibrant communities of Warman and Martensville, this vast expanse of land holds the promise of endless possibilities. The land may harbor potential gravel value adding intrigue to the property. Imagine the opportunities for those with an entrepreneurial spirit, ready to explore the land's potential resources. This acreage isn't just a property; it's a canvas awaiting your masterpiece. Whether you're yearning for a serene rural retreat or have visions of investment and development, this 74-acre haven near Warman and Martensville beckons with the promise of boundless potential. It's an opportunity that awaits the right person with the perfect vision to bring it to life. (id:42386)
Houle Farm
Corman Park Rm No. 344, Saskatchewan
Nestled on a sprawling 74-acre canvas of untamed beauty, this acreage offers a tantalizing blend of rural tranquility and urban convenience. Located in close proximity to the vibrant communities of Warman and Martensville, this vast expanse of land holds the promise of endless possibilities. The land may harbor potential gravel value adding intrigue to the property. Imagine the opportunities for those with an entrepreneurial spirit, ready to explore the land's potential resources. This acreage isn't just a property; it's a canvas awaiting your masterpiece. Whether you're yearning for a serene rural retreat or have visions of investment and development, this 74-acre haven near Warman and Martensville beckons with the promise of boundless potential. It's an opportunity that awaits the right person with the perfect vision to bring it to life. (id:42386)
3 Lakeview Drive
Webb Rm No. 138, Saskatchewan
Welcome to 3 Lakeview Drive, your waterfront year-round oasis nestled in the heart of Sunridge Resort, just a short 45-minute drive from the city of Swift Current and 2.5 hours from Medicine Hat Alberta. This waterfront property boasts breathtaking views, making every day a beautiful peaceful experience. The spacious layout of this home offers 1260 sq ft on the main floor, 1260 sq ft on the lower level with a walk out basement and includes 5 bedrooms and 3 bathrooms, ensuring plenty of space for your family and guests. As soon as you enter the home you will appreciate the open and spacious living room and dining area with natural gas fireplace and views galore! The kitchen also has a view to the water and features plenty of counter and cupboard space, a pantry and comes complete with Kitchen Aid appliances. The Primary bedroom offers a walk-in closet and ensuite, while main floor laundry adds to the convenience of this home. Entertain with ease on the upper deck, on the patio off the walk out basement or welcome guests on the front deck when they arrive. The walk-out basement provides additional space, storage and even more lake views. Added features to this home include central air conditioning, in floor heat, built in sound system inside and on the top deck, 9 ft ceilings, maple hardwood floors, maple cabinetry and a 2-car attached heated garage. Built for optimal maintenance-free living, this home features a generator, hardy board siding, ICF basement, and hot water on demand. Spend more time relaxing and less time on upkeep. Sunridge Resort is a growing community offering peaceful year-round lake living with excellent fishing, and boating. Enjoy the convenience of being just a short 10-minute drive from golfing, dining, and the pickleball courts. Don't miss your chance to own this piece of paradise. Schedule a showing today and make 3 Lakeview Drive your new home. (id:42386)
4525 Keller Avenue E
Regina, Saskatchewan
Welcome to your dream townhouse nestled in the heart of The Towns in Regina, SK. This contemporary gem boasts three bedrooms and three bathrooms, embodying the epitome of modern living. As you step inside, you'll be greeted by an inviting open concept layout flooded with natural light, creating a warm and welcoming ambiance throughout. The main floor seamlessly integrates a spacious living room, elegant dining area, and a stylish kitchen, ideal for entertaining guests or enjoying cozy family dinners. The kitchen featured a convenient pantry, a sleek eat-up island, and stainless steel appliances included for your convenience. Venture upstairs to discover a versatile bonus room, perfect for a home office, media room, or play area. The second floor also hosts three generously sized bedrooms, with the primary bedroom offering the convenience of a walk-in closet and a private four-piece ensuite bathroom. An additional four-piece bathroom and laundry facilities complete the upper level, ensuring utmost convenience for the whole family. The possibilities are endless with the basement left open for your personal touch and creativity, offering the potential to customize your living space according to your preferences and lifestyle needs. Convenience meets functionality with an attached garage providing secure parking and additional storage space. Step outside to your private oasis, where the fully fenced backyard awaits, landscaped to perfection with a charming deck and garden boxes, providing the ideal setting for outdoor gatherings, summer barbecues, or simply unwinding after a long days work. Move-in ready and meticulously maintained, this townhouse presents a rare opportunity to embrace luxurious yet low-maintenance living in a sought-after location. (id:42386)
1432 105th Street
North Battleford, Saskatchewan
Investment Property for Sale: Charming Bungalow in North Battleford Located at 1432 105 Street, this cozy detached bungalow built in 1945 offers a solid investment opportunity. The property features 2 bedrooms, 1 bathroom, and a combined kitchen/dining area, covering a total of 624 square feet. The home is set on a 6,000 square foot lot, with a fenced outdoor area, a detached single car garage. The property is currently utilized as a rental, ensuring immediate returns for prospective investors. This property is an ideal choice for those looking to enter the rental market or expand their portfolio. (id:42386)
3566 Waddell Crescent E
Regina, Saskatchewan
Welcome to this charming original owner home nestled in the family-friendly Creekside neighborhood. This captivating two-story residence boasts an inviting open concept main floor, complete with a kitchen featuring a spacious island, a bright living room, and a convenient dining area. Cozy up by the gas fireplace in the living room, or take advantage of the convenience of the main floor's two-piece bath and laundry/storage area. Upstairs, retreat to the generously sized master suite, complete with an ensuite bath featuring a luxurious jacuzzi corner tub. Two additional bedrooms and a four-piece bath provide ample space for the whole family. The finished basement offers a cozy family room and additional utility/storage space, while the insulated and boarded garage comfortably accommodates two cars. Outside, enjoy the lush surroundings of your own private forest, with mature trees and shrubs backing and siding onto a park. Recent updates including shingles, tile in the main floor bath, soundproofing in the basement ceiling, and fresh paint add to the home's appeal. Don't let this fantastic property slip through your fingers—schedule your viewing today! (id:42386)
928 2nd Avenue Ne
Moose Jaw, Saskatchewan
NICE STREET APPEAL! This adorable affordable 1 1/2 story home is situated on a beautiful quiet tree lined street in downtown Moose Jaw close to schools, Crescent Park, library, ball diamonds. restaurants, shopping and so much more. This home features a spacious front livingroom, kitchen with white cabinetry and dining space, main floor master bedroom and four piece bathroom. There are two spacious bedrooms on the second level with a downstairs family room, 2 pc bathroom and laundry room. Updates over recent years include rubber backed vinyl plank flooring, high efficient furnace, central air and front driveway. Beautiful back yard is fully fenced with entertaining spaces, hot tub, firepit area, spacious patio and two sheds. Contact a Realtor for more information and to book a viewing! (id:42386)
1407 23rd Street W
Saskatoon, Saskatchewan
Don't miss this great 26 x 130 feet building lot! One Block from 22nd Street W! Close to schools, parks, shopping centres and all other amenities. 5 mins drive to downtown City centre! Competitively priced with great value! Call about this building opportunity! (id:42386)
333 Q Avenue S
Saskatoon, Saskatchewan
Great investment/building opportunity!! 5 minutes drive from Downtown! Close to all amenities ! Call your favourite Realtor® for more information!!! (id:42386)
4105 Lakeview Avenue
Regina, Saskatchewan
This charming four-level split home boasts a timeless mid-century design that exudes character and warmth. Nestled in a quiet neighborhood, this residence stands as a testament to quality craftsmanship and enduring style. As you step through the front door, you're greeted by the inviting ambiance of hardwood floors that flow throughout the main level, adding an elegant touch to the living space. The vaulted beam ceiling, a hallmark of mid-century architecture, creating an expansive sense of openness and airiness. The main level features a spacious living room, perfect for relaxing or entertaining guests, while the adjacent dining area provides an ideal setting for enjoying meals with loved ones. The kitchen, has loads of counter and cabinets. You can enjoy cooking while overlooking the rear yard. Upstairs, you'll find a 4 pce bath and the bedrooms, one was converted to a reading/relaxing room, the other two offer comfort and privacy for family members or guests. The 3rd levels offers additional living space, including a cozy family room, another bedroom and bathroom. The basement provides plenty of storage space, another family area, work/craft space and laundry facilities. Outside, the large fenced yard beckons for outdoor enjoyment, offering ample space for gardening, play, or simply soaking up the sunshine. The insulated oversized single garage provides secure parking and storage, making it a practical addition to the property. With newer shingles, some updated windows, and a newer furnace, this home offers both comfort and peace of mind. Meticulously maintained by its original owner, it stands as a testament to pride of ownership and enduring quality. In summary, this four-level split home combines classic mid-century charm with modern amenities, creating a welcoming haven for you and your family to enjoy for years to come. Included is several beautiful custom stained glass window pieces. Hurry call your real estate agent today to view this Lakeview property. (id:42386)
95 Carter Crescent
Regina, Saskatchewan
Welcome to 95 Carter Crescent, nestled in the sought-after family-friendly area of Normanview West. This home has been thoughtfully renovated to provide both comfort and style for modern living! Step inside and be greeted by the inviting open concept living space, seamlessly blending the kitchen, dining, and living areas. The kitchen is a chef's delight, featuring sleek quartz countertops, a subway tiled backsplash, white cabinetry, and stainless steel appliances. The main floor boasts luxurious engineered hardwood flooring throughout, extending from the kitchen to the living room, dining room, den, and bedroom. Convenience is key on the main floor, with a few steps leading to a laundry room, a 3-piece bathroom, an additional bedroom, and a den. The den opens up to a low deck and a private fenced yard, complete with a dog run on the side. Parking is ample, including a single car detached garage. Upstairs, you'll find a spacious primary bedroom with a walk-in closet, another bedroom, and a well-appointed 4-piece bathroom. Enjoy peace of mind with PVC windows throughout the main and second floors, and rest easy knowing that new shingles were installed on the house in 2023! But the renovations don't stop there. In 2022, the basement underwent a transformation, becoming a pleasant retreat with proper repairs, a sump pump addition, spray foam insulation, and professional finishing. Every detail has been meticulously attended to, making this practically a new house! With its functional layout, attention to detail, and prime location, 95 Carter Crescent offers a perfect blend of style and practicality for you and your family to enjoy for years to come! (id:42386)
38 Brookmore View
Saskatoon, Saskatchewan
Corner lot steps away from park and walking paths in a mature and established neighbourhood. An excellent opportunity to build a new home in a highly desirable area. This location has quick and easy access out of Briarwood to all close by amenities. The total lot area is 6098 sq. ft. Lot picture from ISC is in supplements as this is an irregular shaped lot. Watch the attached drone video of the lot and area. Contact your favourite Saskatoon (YXE) Realtor® (id:42386)
526 Fourth Street
Estevan, Saskatchewan
This 911 sq ft 2 Bedroom Bungalow has seen many updates!! As soon as you enter the property you will notice how nice, modern and bright it is. All white with stunning Engineered hardwood flooring throughout and a stunning kitchen with stainless steel appliances for the chef of the family! The basement features includes two more bedrooms, a nicely sized office, 4 piece bathroom as well as laundry and kitchenette. updates include but not limited to: Newer water heater, furnace, a/c unit, windows and recently resealed roof. You must see this home to appreciate it! Call me today for a showing. Immediate Possession. (id:42386)
