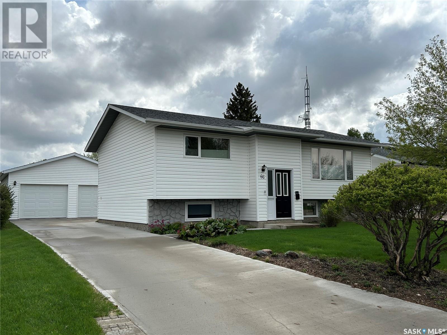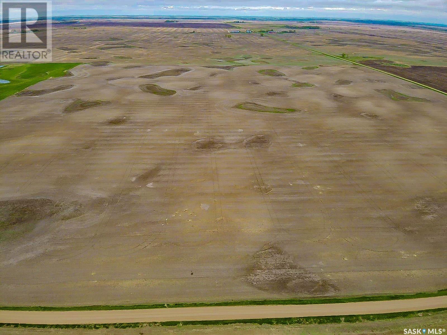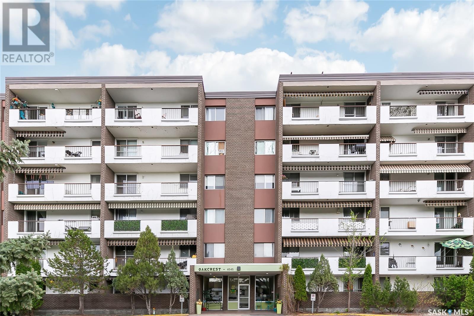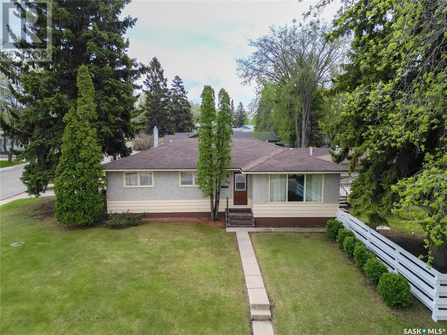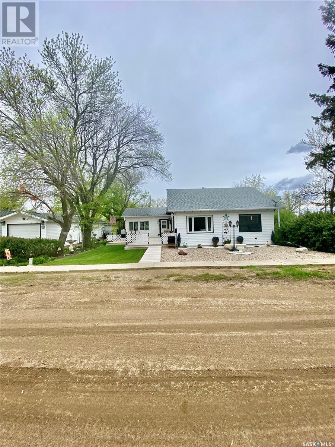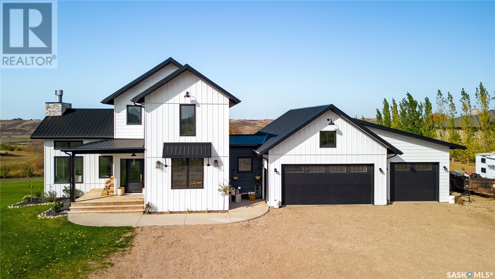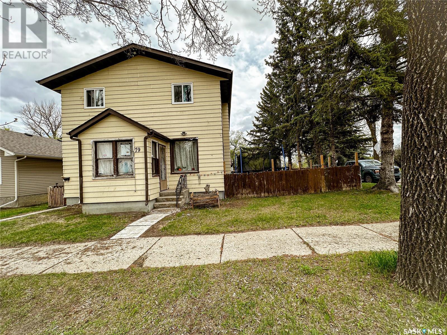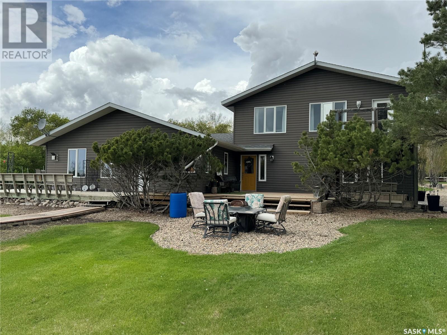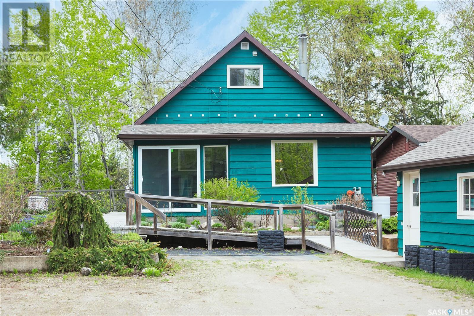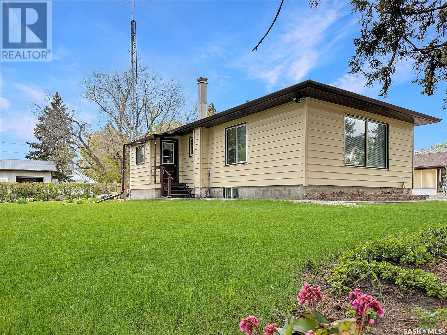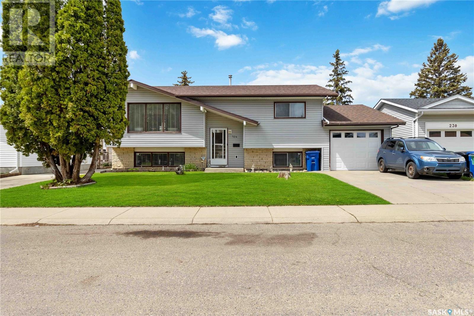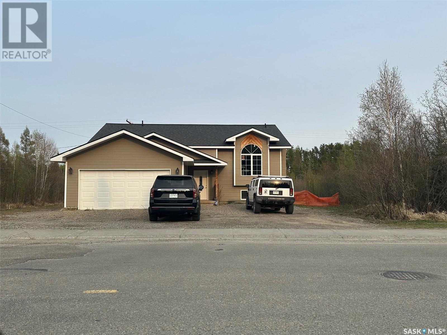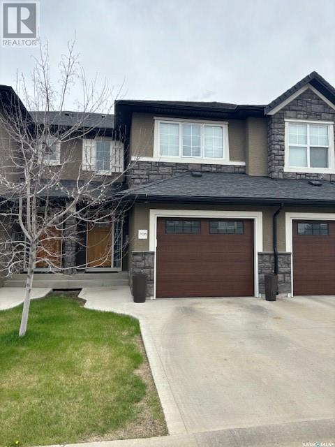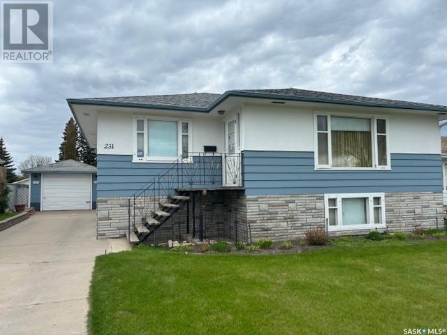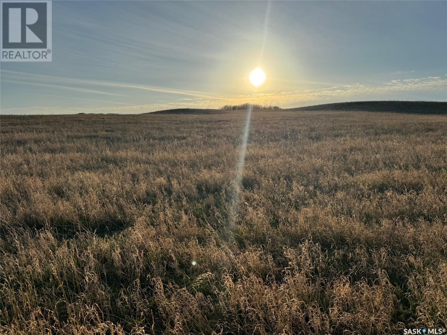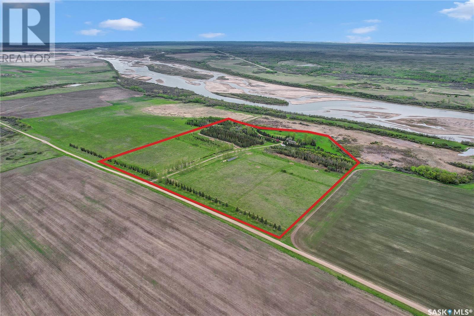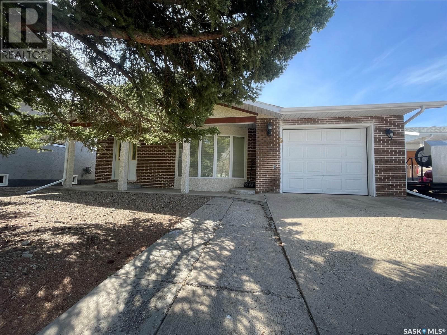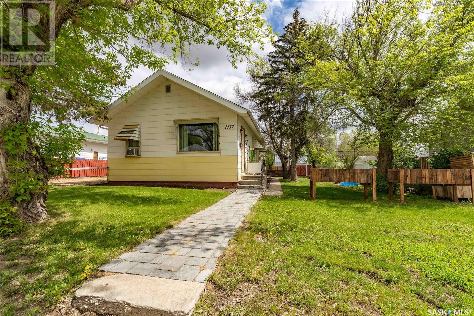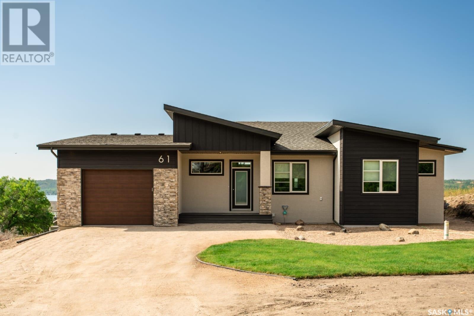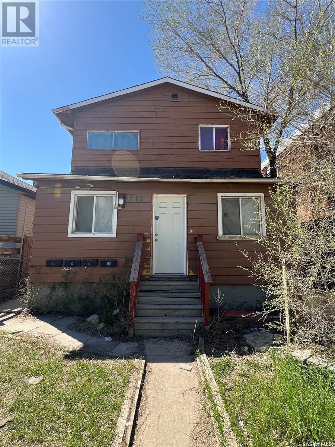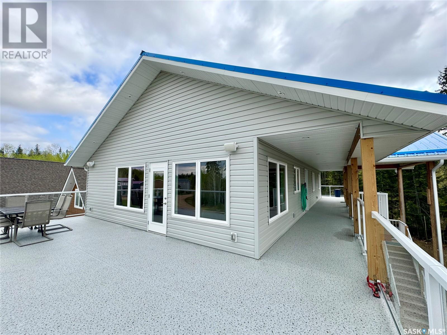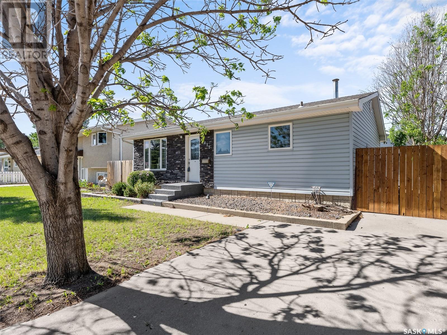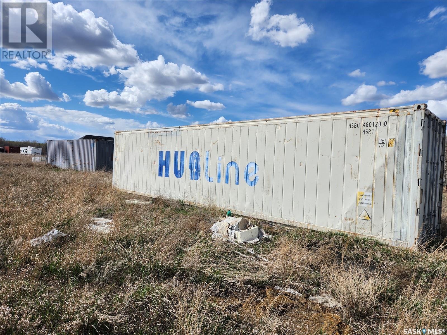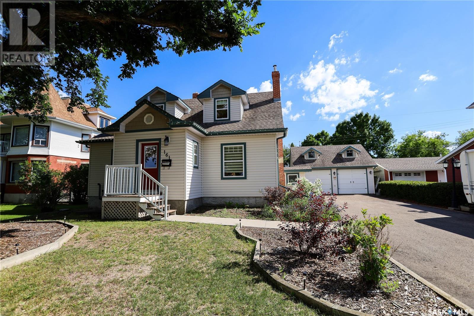Farms and Land For Sale
SASKATCHEWAN
Tip: Click on the ‘Search/Filter Results’ button to narrow your search by area, price and/or type.
LOADING
66 Jubilee Drive
Humboldt, Saskatchewan
This stunning bilevel home is nestled in a great neighborhood, boasting contemporary design elements and an abundance of natural light flowing through this open concept home. As you step inside you are greeted by the warmth of this home. The open foyer with glass stairwell leads to the spacious living room with Bamboo Hardwood Floors, and wraps around to this well appointed kitchen with Custom Maple Cabinetry, under cabinet lighting, plenty of counterspace and storage. The dining room opens to the gorgeous two tiered private deck with South Facing Views overlooking the manicured grounds. A perfect place for entertaining or sitting with your coffee and enjoying the surroundings. The main floors offers two large bedrooms plus a full bath boasting a harmonius blend of style and functionality. The lower level of this home opens to a family room/ flex area with large windows ensuring this space is bright and cheery. One more bedroom, a spacious updated bathroom, and utility/ storage area finished off this level of the home. Outdoor access is offered through the utility room. Completing the picture is a detached garage (24.0 x28.0 feet, built in 2017) adding ample parking and storage. The backyard boasts a garden shed, trees/shrubs, green space, garden and privacy abound. This turn-key property encapulates modern living with it's thoughtful design, natural light, and prime location. Upgrades include lower bathroom renovation 2023, hot water heater 2022, central air 2020, deck 2020, central vac 2017, detached garage and concrete driveway 2017, shingles 2014, furnace 2008, kitchen renovation 2008, flooring and more! It is a true gem! Do not miss out on this one! (id:42386)
Rm Pense - 2 Quarters
Pense Rm No. 160, Saskatchewan
Here are two quarter sections of cultivated land located 10 miles north of the town of Pense in the RM of Pense. There 285 cultivated acres of good producing land according to the SAMA records. The SE quarter is assessed at $194,300, and the SW quarter is assessed at $155,800. The legal land descriptions are SE 28-18-22 W2, SW 21-18-22 W2. There is a tenant for the 2024 crop season and the tenant has first right of refusal. (id:42386)
603 4545 Rae Street
Regina, Saskatchewan
Welcome to unit 603 - 4545 Rae Street, conveniently located in the south end of Regina close to all amenities. This top floor 2 bedroom, 2 bathroom unit offers a spacious open living space, a galley style kitchen which has been updated with newer countertops & painted cabinets, and a separate dining area with parquet flooring. Off the living room is access to the oversized balcony providing the perfect space to enjoy the outdoors. Down the hallway, you will find the main bathroom, master bedroom with 2 piece en-suite and the 2nd bedroom. The building is concrete, which offers additional sound barrier between units! The building features a brand-new elevator and includes one electrified parking stall. Shared laundry, additional storage, an amenities room, an exercise room and recreation centre can be found in the basement. Condo fees of $580.10/month include heat, water, building maintenance, building insurance, snow removal, garbage and reserve fund contribution. Additional parking can be rented for $23/month. Call for more details! (id:42386)
789 Agnew Street
Prince Albert, Saskatchewan
Charming family home nestled in the desirable Crescent Heights neighborhood, with a picturesque backdrop of the park just beyond its backyard! The home features beautiful original hardwood flooring and new flooring in the hallway. The main floor offers a large living room, a nice sized kitchen that has new stainless steel appliances and a South facing window allowing loads of natural light in, 4 piece bathroom and 4 spacious bedrooms including the primary bedroom that has a 2 piece ensuite. The fully finished basement provides a huge family room, a 3 piece bathroom, laundry/utility room and tons of storage space. This home is situated on a large, fully fenced, corner lot that has mature with trees, perennials and a garden area, perfect for those who have a green thumb. There are also 3 additional storage sheds, a gate in the corner of the yard for parking and a single detached heated garage that has a nice workshop and an office space. Located close to schools, parks, and Cooke Municipal Golf Course. Don't miss out on what this family home has to offer! (id:42386)
145 Brock Street
Brownlee, Saskatchewan
Welcome to your new home in the village of Brownlee located 30 minutes from Moose Jaw. This charming 3-bedroom, 2-bathroom house is situated on a spacious 1 acre lot, offering ample living space, gorgeous landscaping, and additional accommodations with a guest house. Perfect for families or those seeking a peaceful retreat, this property combines comfort and convenience in a tranquil setting. Inside, you will be greeted with the spacious kitchen featuring charming blue cabinetry throughout. Just above the kitchen sink is a large window with views of the picturesque backyard space. Off the kitchen is the sunroom with an ample amount of windows flooding the entire space with natural light. Just through the large living area you'll find a large primary suite that serves as a true retreat. The primary bedroom features a private ensuite bathroom and a generous walk-in closet, providing a luxurious space for relaxation. The additional two bedrooms are well-sized and share an updated, well-appointed bathroom. One of the standout features of this home is the main floor laundry room, which adds an extra layer of convenience to your daily routine. Step outside to discover the charm of the property's exterior. The backyard is home to a delightful guest house, offering a perfect space for visitors. The backyard also offers a generous sized garden area, fire pit area, multiple sheds as well as a gazebo perfect for gathering and hosting family and friends. The property also includes a single-car garage with an attached workshop, providing ample space for parking, storage, and DIY projects. The expansive lot offers endless possibilities for outdoor activities, gardening, or future enhancements, allowing you to make the most of the outdoor space. Don't miss out on this wonderful opportunity to own a versatile and charming home in the Brownlee Village. Note: A few upgrades include furnace 2019, garage shingles done in 2021. (id:42386)
1 Hera Place
Lumsden Rm No. 189, Saskatchewan
Built in 2020, this custom home boasts 6 bedrooms, 5 bathrooms, & over 2400 sq. ft. of living space, plus a fully developed walk-out basement. The main level features wide plank, oak, engineered hardwood & 9’ ceilings. The minimalist European style includes a large dining room & a dream kitchen with a 10’8” island, split-brick backsplash, quartz counters, & a Cafe appliance package. Extras include a gas stove, pot filler, & pantry with pullouts. A butler’s pantry with a yard view, a laundry area with a locker system, & direct access to the triple attached heated garage (with R/I plumbing for a 2pc bath) add functionality. The main sitting room features windows on three sides, a wood-burning fireplace with a marble surround, & 14’ vaulted ceilings with shiplap detail. A quaint office, 2 pc bath, & spacious bedroom with en-suite & walk-in closet complete this level. Upstairs, two secondary bedrooms with walk-in closets share a “Jack & Jill” entrance to the private 5pc bath. The primary is stunning with your attention brought first to the sleeping area. A walk in closet & a dream 5pc-ensuite (with dual) entrance complete this oasis. Downstairs is designed to the same standard with an expansive wet bar (completed in 2024) welcoming you in! The walk-out, IFC foundation allows for large windows & doors that flood this level with natural sunlight. An oversized rec room, 2 bedrooms, a 5th bathroom, mechanical & storage are found here! (Enjoy in-floor heat in the basement for those cold SK winter nights!) Outside, the yard is fully developed with UG sprinklers, garden beds, “secret” firepit area & a dream shop built in ’23. Measuring 30’x40’ this structure fts. 2x 10’x10’ doors, heated and prepped for in-floor heat (concrete floor) & its own panel with 220V already installed. Doing everything possible, these original owners kept the exterior of the home maintenance free, to spend as much time as they could enjoying the yard. The home & shop are metal exteriors & tin roofs. (id:42386)
79 Agricultural Avenue
Yorkton, Saskatchewan
TWO COMPLETELY SEPARATE suites! Rent out the main floor 2 bedroom, 1 bathroom and head on upstairs via the side stairway and you will find another 2 bedroom, 1 bath updated suite with private access. (no main floor access) Behind the property you will find an insulated 2 car garage and a fenced property. The main floor, the seconnd floor suite and the garage are all currently rented for $2750.00 per month. You can also supplement your mortgage by living in one of the units and renting out the other. This is ideal for multi family living. Both living spaces have their own fridge, stove, washer and dryer complete with 2 bedroom and 1 bathroom in each. The main floor has the original hardwood floors with separate rooms for your living room, dining room and kitchen. The second story suite has 2 bedrooms, 1 bathroom, updated windows, paint and flooring. The space is open with lots of room to be comfortable. If you have kids or pets, no worries as the large yard has a nice privacy fence surrounding it. This property is located right next to wide open green space with an excellent playground for your children. It also has an insulated 2 car garage behind the house with a concrete pad in front for additional parking. Whether you are looking to buy to call this home for yourself or looking to invest in a rental property, this property should definitely be considered as a lucrative option. Consider this for your next purchase and add a few touches of your own! Close to many amenities in the central part of Yorkton makes it ideal to add this property to your portfolio. Come and take a look before it is sold! (id:42386)
74 Maple Lane
Orkney Rm No. 244, Saskatchewan
Full time lake living minutes away from the City of Yorkton! Welcome to 74 Maple Lane at York Lake! Driving up to the property you will be welcomed to a well kept yard and home with over 2400 square feet of living space and over an acre of yard site. The property has a triple car insulated garage with direct entry into this 2 level split home. The main foyer area has lots of room with a sitting area and excellent closet space. A few steps over will take you to an amazing kitchen with an ample amount of cupboard and counter space. Fridge, stove, microwave, and built in dishwasher are included. Enjoy a quick meal in the kitchen with lots of island space or the extra large dining room area. The updated PVC windows allow maximum sunlight and views of York Lake. Enjoy down time on the main floor living room with direct views of the dining room and kitchen. Down the hall you will find two good sized bedrooms with excellent closet space. Main floor laundry with included washer and dryer and 4 piece bathroom complete the main floor living space. Going up the stairs to the second level you will find a 2nd living room and games room at the top of the stairs. Once again, the extra windows provide a large amount of natural sunlight to the 2nd floor. The extra large master bedroom takes up half the space of the 2nd level and includes walk in closet and 4-piece en-suite featuring double sinks and stand up shower. Moving outdoors you will have access to a large amount of deck space that wraps around half of the home and faces east, south, and west. There is no limit to the amount of outdoor fun you can have with the garden space, lush green lawns, fire pit area, access to boat launch, and covered deck area. There are two gas furnaces (with central air) and gas water heater. Water is from a shared well that is potable. Sewer is septic holding tank. Taxes are $2091 for the year 2023. Lease is $1200 per year. (id:42386)
307 Bay Drive
Christopher Lake, Saskatchewan
Quaint and well cared for four-season property located just steps from beautiful Bells Beach, Christopher Lake. This storey and a half, 1560 sq ft, two-bedroom, two- bathroom lake home offers excellent views from both levels. The main floor features a bright and airy appeal with an open-concept family room, kitchen, and dining area set next to expansive picture window with a lake view. A cozy, corner placed, natural gas fireplace sits in family room, perfect for chillier evenings. Appliances include fridge, stove, and built -in dishwasher. A rear porch, bedroom, three-piece bathroom and laundry room complete the main level. The second level leads to a spacious master bedroom, including a three-piece ensuite. Open the garden doors to the balcony off the master suite to enjoy a breath-taking view of the lake. The yard features a 30’ x 16’ garage, ample parking space, and stunning, well-established perennial garden. Listen to the loons as you enjoy morning coffee or watch the sunset with an evening cocktail on the sprawling, wrap-around deck. This stunning property is a must see. Call realtor to view. more pictures to come. (id:42386)
115 Osidge Street
Lipton, Saskatchewan
Welcome to this inviting and spacious bungalow in the heart of friendly Lipton! Situated on a generous 100' x 120' lot, this property boasts beautiful landscaping with numerous perennial flower beds, creating a picturesque and serene environment. The oversized single-car garage and expansive deck provide ample space for outdoor activities, whether you're entertaining guests or enjoying a quiet evening under the stars. Inside, the sunny living room features hardwood floors that enhance the warm and welcoming atmosphere of the home. The well-equipped kitchen is designed for efficiency, offering plenty of cupboard space to keep everything organized and within easy reach. The main floor includes two generously sized bedrooms, perfect for relaxation and rest. An updated bathroom with a newer shower adds a modern touch to this charming home. Downstairs, the fully developed basement exudes retro charm and provides additional living space. It includes a third large bedroom, a convenient laundry room, and a cold storage room, ensuring you have plenty of space for all your needs. This charming bungalow is a wonderful opportunity to own a comfortable and spacious home with a beautiful yard in the welcoming community of Lipton. Don't miss out on making this delightful property your own! Quick possession is available! Contact your favorite local agent today to schedule a viewing and experience the charm of this lovely bungalow for yourself! (id:42386)
234 Priel Crescent
Saskatoon, Saskatchewan
Welcome to 234 Priel Crescent, a charming 3-bedroom, 2-bath home boasting 1006 sqft of comfortable living space. This home features a spacious backyard, a long single garage fitting two vehicles, and recent updates including roof shingles (2015), siding (2017), a brand new garage door, and a 2023 water heater. The kitchen was updated in 2014, and the home has been freshly painted. Additional amenities include A/C for summer comfort. Don't miss out on this inviting home in a friendly neighborhood! (id:42386)
1303 Studer Street
La Ronge, Saskatchewan
welcome to 1303 Studer Street, this lovely 1253 sq ft 5 bedroom home has lots of great features to offer. Starting of this attractive home has open floor plan vaulted ceilings and an over flowing amount of natural light. This home features custom wood carved artwork incorporated in the finishing decor. Beautiful kitchen features an abundance of cherry wood cabinets and walk in pantry, cook top stove, built in oven and a island with sitting area for all your prep or entertaining needs. This floor plan offers 2 bedrooms up with a spacious master bedroom that offers large walk in closet and a fabulous master ensuite which has a fantastic soaker tub / shower combo which allows you to come home and unwind after along day. Main floor laundry is another added bonus. Basement has 3 designated bedrooms a 3 pc bathroom and an open for design family area where can create your own space decorated with your own style and flare (id:42386)
705 2012 Pohorecky Crescent
Saskatoon, Saskatchewan
Fully developed 2 story home in Douglas Point Condos in Evergreen Subdivision. Sophisticated finishing package inside and out! Main floor has Living room, dining room and kitchen with Maple hardwood flooring, quartz counter with designer stainless steel under mount sink and white glass backsplash; 2 piece bathroom on main plus direct entry to attached insulated garage; upper level has 3 spacious bedrooms with "jack & Jill" 4 piece bathroom off the Master bedroom plus walk-in closet; lower level completely developed with carpeted family room and 3piece bathroom with large shower and laundry area. Central Air Conditioning and Beam Central Vac System. Must be seen to appreciate all the features!! (id:42386)
231 P Avenue N
Saskatoon, Saskatchewan
Immaculately kept 1084 sq ft raised bungalow in Mount Royal with view of park and downtown skyline. Beautiful Hardwood floors in living and dining room as well as hallway and all 3 bedrooms; spacious ,bright kitchen with eating area and oak kitchen cabinets. Lower level has large non-conforming 2 bedroom suite with living room, dining room, kitchen and 3 piece bathroom (note the size of the rooms in this suite as well as the large windows which provide lots of natural light!!) Beautiful landscaped lot and if you are a gardener you will love the mature garden area with lots of existing flowers and perenials. Lots of room to build a garage or workshop on this fenced 50"X 183' lot. front concrete driveway to 12'X 20' detached garage . Additional feature is a "Wheel Chair Lift" at the back door. There are too many features to mention!! Come and view this well maintained property and see for yourself!!! (id:42386)
Rm Of Round Hill Land
Rabbit Lake, Saskatchewan
Looking for new farmland? This may be it! With a total of 320 acres, with 280 acres of Hay land, that could be seeded to grow your crops. The balance is native grass and bush and small creek that runs through. Tenant in place until October 2024. (id:42386)
Dykes Acreage
Pike Lake, Saskatchewan
Great opportunity to own your own oasis! Only 10 minutes from Pike Lake, a beautiful acreage just shy of 40 acres. Surrounded by a large variety of trees, including multiple types of fruit trees. It includes 2 separate homes; one has 3 bedrooms which also includes 2 propane fireplaces, and other has 2 bedrooms. Potential to create a unique bed and breakfast destination with river access, small resort to host weddings, family reunion’s etc, a place to call your own to raise a family or a quiet get away to retire. It is surrounded by game fence, has 3 wells, irrigation system from the river running through all sides of the property, straight wall 60 x 40 framed shop with 2 overhead doors. The property includes: geothermal furnace and air conditioning, solar panels, powered gazebo with lighting and water softener. Both elementary (Pike Lake) and high school (Delisle) are within busing distance. Book your showing now well it is still available. (id:42386)
5 2nd Avenue W
Maple Creek, Saskatchewan
From the welcoming curb appeal to the spacious front entrance, this home will surprise you. Located across from the Lion’s Park, this is a perfect location for a young family or the retirees as they can welcome the grand children and enjoy playtime just across the street. This home is a 3 level split with new vinyl plank flooring throughout most of the home. The large entrance moves directly into the spacious living room/dining room combo. The kitchen has all appliances and is set up perfectly for the chef with an eating bar for the taste testers. Then up the six stairs to 3 bedrooms and 2 bathrooms - 1 is an ensuite complete with a tub and shower! From the kitchen there is a side door facing east and leading around the home to the fenced backyard. With southern exposure this yard is perfect for gardening. The yard includes a patio that is wind protected for prime BBQ season and has double doors leading into the eating area. The basement houses another bedroom, rec room, laundry and another 4 piece bathroom. This affordable home won’t last long. Call today to book your own private tour. (id:42386)
1177 Wolfe Avenue
Moose Jaw, Saskatchewan
This charming 2-bed, 1-bath bungalow sits on an exceptionally large lot, providing ample outdoor space. The interior boasts updated (2022) vinyl plank flooring that flows seamlessly through the living room, dining area, and kitchen. Both bedrooms offer closet space and the 4-piece bathroom has been tastefully renovated. The basement includes storage space and features a 100-amp electrical service, a newer furnace, and a water heater installed in 2017. A two-car detached garage adds convenience and presents numerous possibilities. The expansive yard is a standout feature and is complete with a fenced-in fire pit area, ample parking space, and ideal conditions for a sizable garden. With its affordability, low taxes, and appeal to first-time homebuyers or investors, this property presents a fantastic opportunity to own a cozy home with the potential for personalization and growth. Close to Happy Valley. Book our showing today! (id:42386)
61 Aaron Court
Echo Lake, Saskatchewan
Welcome to 61 Aaron Court. This former 2023 Lottery 4 season bungalow cottage is like new, in immaculate condition and has breathtaking views. 3 bedrooms 2 bathrooms and a attached 16x24 insulated garage. What more could you ask for! This stunning home has great features which include: * Open Living room, dining room and kitchen concept with vaulted ceilings * This area is great for family interaction and gatherings * Functional Kitchen with large eat up Island, Quartz countertops, Stainless steel Fridge, stove, dishwasher, microwave/hood range combo * Natural wood tones and neutral colour palettes with beach accenting features * Plenty of well planned cupboard and counter space * Abundance of natural light from the wall of top to bottom windows with The most amazing lake views * Inviting Living room with cozy fireplace * Patio door open onto the covered deck * The deck wraps around leading to the spacious master bedroom big enough to accommodate a king sized bed * 4 piece private ensuite * Once again, waking up to the breathtaking views of the lake * 2 other good sized bedrooms with 9’ ceilings and an additional 4 piece bathroom * Laundry room with a sliding barn style door, built in cabinets and custom sitting bench * Laundry room leads out to the attached insulated garage * Landscaped front and back yard * And much more..... If you want a refreshing and relaxing lake getaway call for a viewing today!! (id:42386)
1019 Idylwyld Drive N
Saskatoon, Saskatchewan
Positive Cash Flow with Four-Unit Revenue Property! This property offers incredible value with three 1-bedroom suites and a bachelor suite, all boasting separate entrances and electrical meters. Permitted by the city's BIA in 1998, it ensures compliance and peace of mind. Complete with appliances and five parking stalls, this property is conveniently located on Idylwyld Drive, directly across from Sask Polytech, ensuring high tenant demand. With all units currently rented, seize this opportunity for a steady stream of income and potential for growth. Don't miss out—schedule your viewing today! (id:42386)
4 Panther Parkway
Candle Lake, Saskatchewan
A Dream Cottage! Tucked away within the Von lmpe subdivision this custom built 3 bedroom, 2 bathroom residence comes complete with a supersized 35 x 75 shop/garage with 14ft high ceilings. The living quarters above provides a total of 1,375 square feet of living space with many desirable features such as: interior/exterior surround sound, vaulted ceilings, air conditioning, air exchanger, walk-in tile master shower and lots of storage space. Additionally the property is equipped with a 130ft well, 1,600 gallon septic tank, natural gas BBQ hook up, hot + cold faucet in garage and deck. The exterior is developed with crushed rock landscaping, provides a ton of parking space and up above a wrap around duradeck with soaring views of Candle Lake. (id:42386)
1412 Hochelaga Street W
Moose Jaw, Saskatchewan
Palliser Area! Welcome to this well cared 2+1 bedroom bungalow, perfectly situated with a south facing living room that fills the space with warm natural light throughout the day. Cozy eat-in kitchen has oak cabinets and pantry with pull out drawers. Master bedroom boasts a spacious walk-in closet with convenient access to the main bathroom, featuring a relaxing jet tub. The finished basement is a haven for relaxation and entertaining, featuring a custom wall of oak book shelves, surround sound and a gas fireplace to create the perfect ambiance. There's a spacious bathroom with a shower and the 3rd bedroom (den) offers a walk-in closet providing ample storage space. This property also features a 24x32 DREAM garage complete with radiant heat and a 220 plug-in. There's additional off street parking, gas BBQ hook-up and UGS in the front. A part of the fence was installed in 4/2024, water heater 2022, sump pump 2020. Don't miss out on the opportunity to own this delightful home, where comfort, style and functionality come together seamlessly!! (id:42386)
The Luxuriant Farm
Corman Park Rm No. 344, Saskatchewan
4.99 acreage residential land for sale . 30 minutes from Saskatoon. There is a well on the land , but dosnt know how much water comes out , the neibour beside the land buit a big house already. (id:42386)
161 28th Street
Battleford, Saskatchewan
Step into timeless elegance with this beautifully upgraded character home. Thoughtfully renovated to enhance its historical charm, this unique residence is situated in a serene, mature neighborhood in Battleford, close to schools, walking trails, and parks. From the moment you enter, the classic front porch and French doors welcome you into a space filled with character. The main level boasts a renovated 3-piece bathroom/laundry room, a living room with a cozy wood-burning fireplace, and stunning South African hardwood flooring. Large updated windows flood the space with natural light. The kitchen is a chef’s dream, featuring custom-built cabinets, a walk-in pantry, and a patio door leading to the sunroom and backyard deck. The formal dining room, with its beautiful hardwood flooring, is perfect for gatherings. Upstairs, you'll find three spacious bedrooms, each with its own unique charm, and a remodeled 4-piece bathroom with a traditional-style vanity, walk-in shower, and soaker tub. The exterior of the home is equally impressive, with distinctive double dormers and a matching double detached garage featuring a spacious loft. The garage has also had recent up grades and is insulated and heated. The quiet backyard has been recently landscaped, offering a peaceful retreat. Built in 1919, this home feels practically new with extensive upgrades, including new shingles, soffit, fascia, eaves, windows, doors, high-density insulation, siding, an energy-efficient hot water tank, boiler, plumbing, electrical, kitchen, bathrooms, new drywall, and landscaping. If you appreciate charm and uniqueness, this home is for you. Call for a private showing before it's too late! (id:42386)
