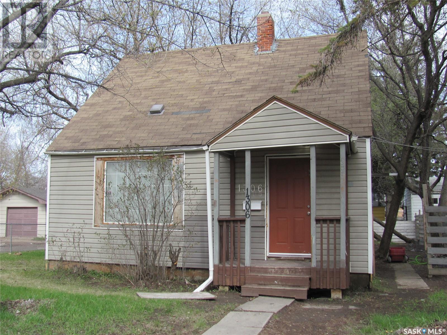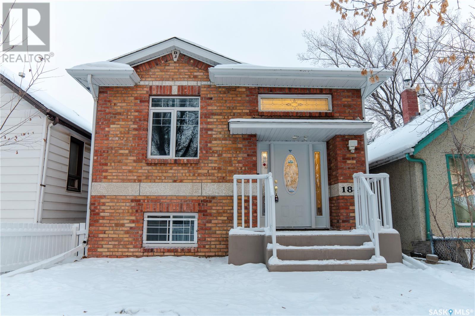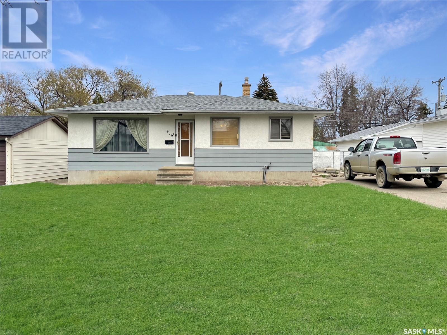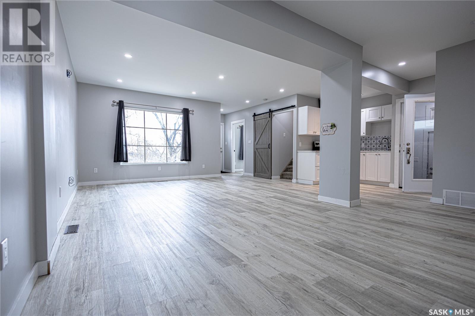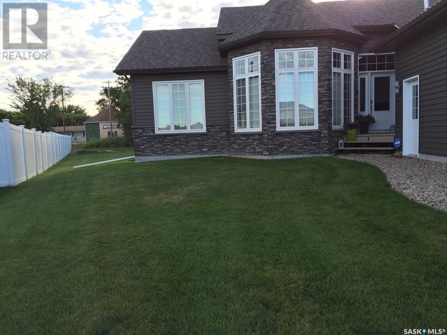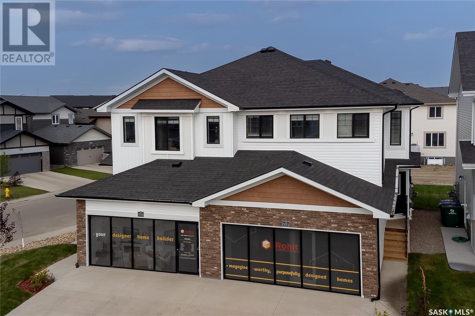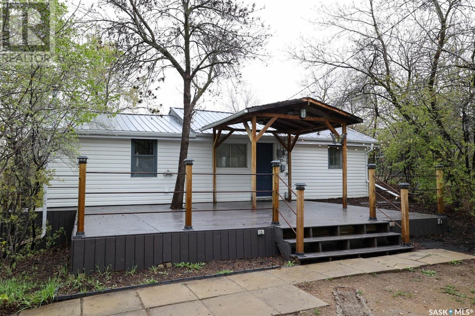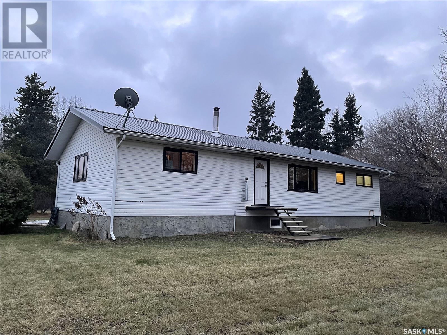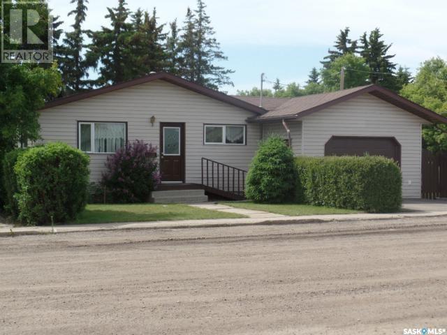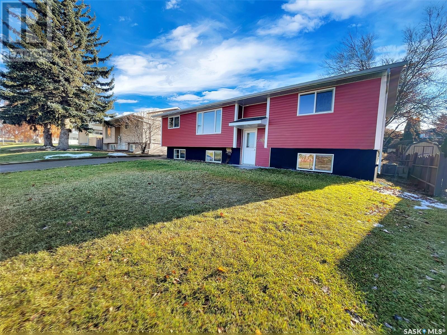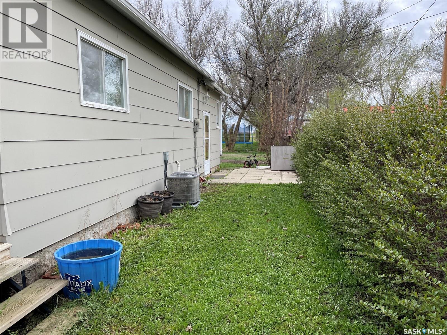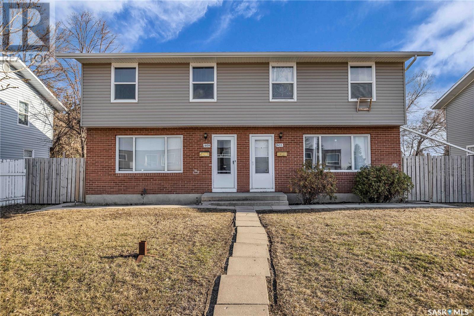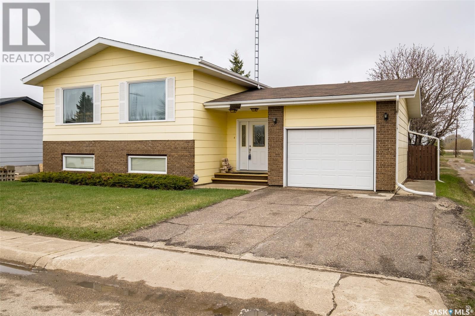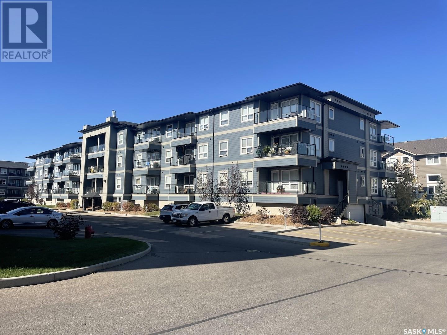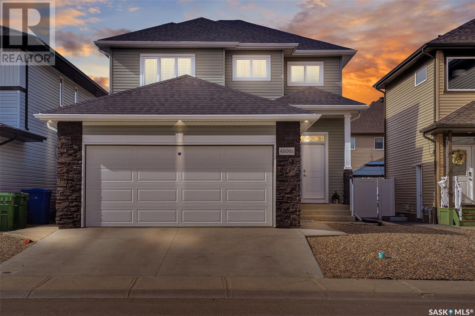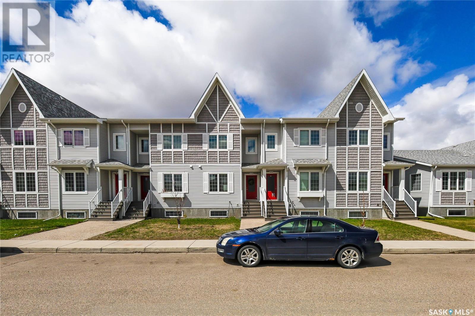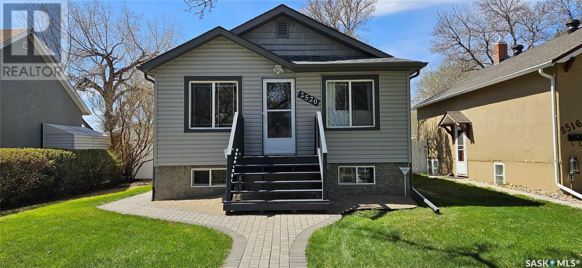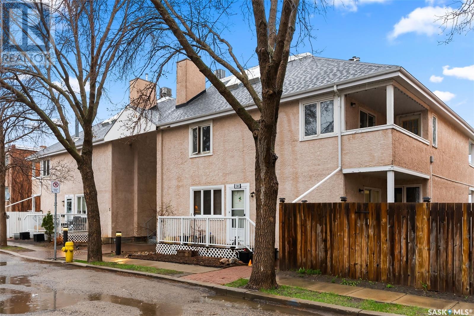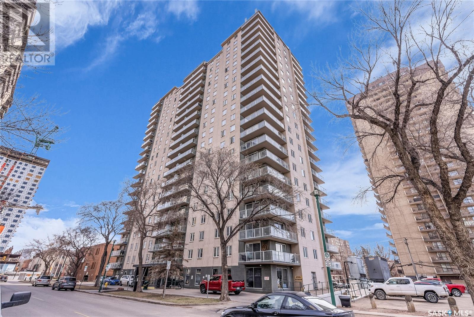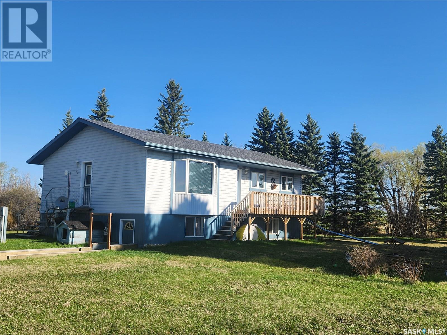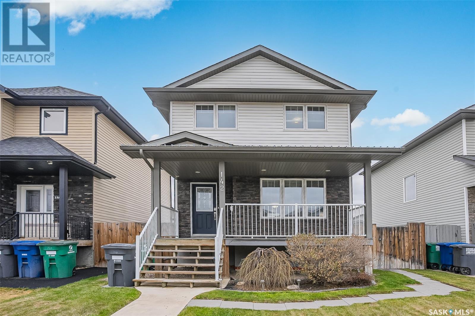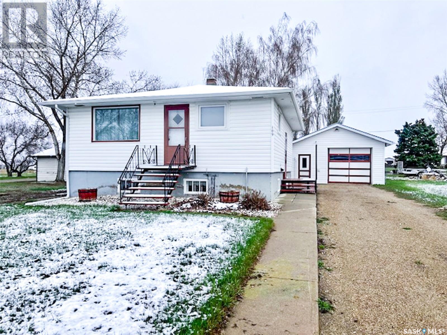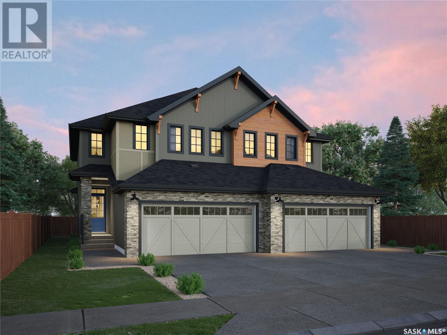Farms and Land For Sale
SASKATCHEWAN
Tip: Click on the ‘Search/Filter Results’ button to narrow your search by area, price and/or type.
LOADING
8809 Barootes Way
Regina, Saskatchewan
Welcome to 8809 Barootes Way. This stunning 4 bed, 4 bath 2046 square foot home is located in the desirable neighbourhood of Edgewater. Close to schools, multiple parks, Joanne Goulet golf course, and much more. Upon entering the home you will notice the bright open concept feel to the space, finished with warm neutral tones throughout. Recent improvements include brand new carpet on the stairwell and second floor. Fresh paint on the main and second floor as well. Large living room features a lovely gas fireplace and hardwood floors throughout the main living area. Kitchen boasts beautiful cupboards, granite countertops, and the added bonus of a massive pantry and butlers kitchen off the main kitchen. Great spot for a coffee bar! Large dining area off the kitchen is perfect for family dinners or entertaining guests. Newer deck off the dining area is also a great space to relax! Wiring for a hot tub is present. Upstairs you will find the amazing bonus room! Excellent area for a home office, workout room, media room, or kids play area. Primary bedroom includes a unique 2 way gas fireplace that can be enjoyed in the bedroom and the spa like 5 piece ensuite. Generous size walk in closet compliments the primary bedroom. Two additional bedrooms, a 4 piece bath and a convenient second floor laundry area complete the second level. Basement is fully developed with a large rec room, 4th bedroom, 3 piece bath with an oversize shower, great storage room, and utility room. Yard is fully fenced and landscaped featuring a 2 tiered patio deck with a privacy wall. Special feature is the outdoor pizza oven! Loads of features at this beautiful property. This home is a true pleasure to show. Please contact a real estate professional to schedule a showing. (id:42386)
1306 Idylwyld Drive N
Saskatoon, Saskatchewan
Great Investment, Holding property, Revenue. The house has undergone numerous renovations, including new windows, doors, trim, flooring, Kitchen reno, insulation, drywall and paint. These upgrades have enhanced the overall comfort, and energy efficiency of the property, providing a more comfortable living space for its occupants. The rent is $1550. monthly plus utilities. (id:42386)
1849 Atkinson Street
Regina, Saskatchewan
Welcome to this BI-Level 3bed 2bath well cared home. when you enter you will find a foyer with Granite tiles. The main floor has hardwood floor throughout. The main floor has an open concept with an upgraded kitchen. The main floor has one huge bed and an upgraded 4 pcs bath. The lower level has 2 beds with 3 pcs bath with tiles and beg size Rec room. This house has triple-glazed windows and high high-efficiency furnace. Newer construction with upgraded features will spark your mind. THIS PROPERTY WAS BUILT IN 2010 WITH ALL NEW CODES. The owner recently spent 15k on landscapes. Good for growing a family or investment. (id:42386)
479 2nd Avenue Se
Swift Current, Saskatchewan
You know what they say about when opportunity comes knocking… Knock, knock, knock, 479 2nd Ave SE is priced to sell featuring 1960 construction, a 16 x 12 deck, central air conditioning and an exceptional amount of off street parking including a large driveway and an unfinished single car garage. Inside you’ll find the kitchen featuring a window above the sink, peninsula with a built in china cabinet and space for a dishwasher. Adjacent find the dedicated dining room as well as a spacious front living room. Down the hallway 3 bedrooms can be found including a 12x12 principal bedroom and 2 additional bedrooms, one of which has been converted to a MAIN FLOOR laundry room fit with a door for easy deck access that could easily be used as a third bedroom. The Lower level houses a large family room as well as an additional fourth bedroom, 2-piece washroom (with plumbing and space for a shower) as well as copious amounts of storage including a 6 x 14 storage room AND a workshop for the man of the home. Find value in this well constructed Home in a great neighbourhood close to the Co-op grocery, the walking paths looking over the creek, a gorgeous park, tennis courts, the golf course, a K-9 school, swimming pool AND more! Contact today for more information or to book your viewing today! (id:42386)
251 19th Street W
Prince Albert, Saskatchewan
ATTENTION INVESTORS & FIRST TIME HOME BUYERS!! This West Hill property has gone through a massive renovation! Walking in you will notice a bright open floor plan with modern finishings. Main floor consists of a 4pc bath, kitchen, & bedroom. Up the stairs you will find a large master bedroom with two skylights. Down the stairs you will find a basement suite with separate entrance & separate laundry. Nice private, fenced back yard with a single detached garage. Property is located in a beautiful and quiet setting situated directly across the street from the home of a former prime minister - John Diefenbaker. (2022 Upgrades/Renovations): Wiring & 200 Amp Panel, High-Efficiency Furnace, Water Heater, Central AC, Plumbing, Insulation, Drywall, Skylight Windows, Patio Door, Luxury Vinyl Plank Flooring, Carpet, Two Kitchens, Two Bathrooms, Two Sets of Appliances, Light Fixtures, & Some Windows. Call today for a private Viewing! (id:42386)
3 Cedar Place
Outlook, Saskatchewan
1340 sq/ft bungalow 4 bedrooms – 3 baths 2 car heated garage Large finished basement Main floor laundry 50 gal water heater Custom ensuite bathroom Very spacious backyard with mature trees Underground sprinklers Heated tile flooring in bathrooms and foyer Large deck (20×32) with pergola and roller shades, and natural gas hook up for bbq (id:42386)
218 Schmeiser Bend
Saskatoon, Saskatchewan
Welcome to Rohit Communities in Brighton, a true functional masterpiece! Our turn key BRIDGEPORT model offers 1,485 sqft of luxury living. This brilliant design offers a very practical kitchen layout, complete with quartz countertops, walk through pantry, a great living room, perfect for entertaining and a 2-piece powder room. On the 2nd floor you will find 3 spacious bedrooms with a walk-in closet off of the primary bedroom, 2 full bathrooms, second floor laundry room with extra storage, bonus room/flex room, and oversized windows giving the home an abundance of natural light. Stainless steel appliance package with washer & dryer is included. This property features a front double attached garage (19x22), fully landscaped front, back and side yard with rear deck (10x10) and double concrete driveway. There are NO CONDO FEE'S! This gorgeous semi-detached home truly has it all, quality, style and a flawless design! Over 30 years experience building award-winning homes, you won't want to miss your opportunity to get in early. Brighton is one of Saskatoon’s most sought-after neighbourhoods with rapidly growing variety of restaurants, convenience/grocery stores, fitness facilities, and the infamous Forestry Farm & Zoo. We are currently under construction with approximately 4-8 months till completion depending on the unit. Floor plans are available on request! *GST and PST included in purchase price. *Fence and finished basement are not included*. Photo's are of the show home, interior and exterior specs/colors will vary between units. (id:42386)
343 Green Avenue
Regina Beach, Saskatchewan
This two bedroom, one bath year 'round property located in Regina Beach promises a perfect blend of serenity and privacy, creating an ideal retreat for relaxation and rejuvenation. Nestled amidst amongst a canvas of trees, this property offers a tranquil escape from the hustle and bustle of everyday life. Privacy is also paramount in this tranquil setting, allowing you to enjoy your own secluded oasis away from the distractions of the outside world. Whether lounging on the deck, sipping morning coffee as the sun rises, or cozying around the firepit on a chilly evening, you can relish in the quietude and solitude of your private retreat. This property is ideal for first time home buyer's, seasonal use or as an invest property. Hi Efficient furnace new in October 2023. Additional upgrades over the past few years include: metal roofing, decking and railing, soffit/facia/eaves. Bathroom with wood feature wall and ceiling, sink, flooring and corner shower. Flooring in the bedrooms and hall area. Paint throughout. Barn style doors on bathroom and kitchen cabinet. Property also features 2 sheds, the larger one measuring 12 x 8 and 11' tall. Both sheds do have electrical ran to them. Don't miss out on the opportunity to own a great resort property! (id:42386)
10 Acres South Of Meadow Lake
Meadow Lake Rm No.588, Saskatchewan
This beautiful acreage is located just 24 minutes south east of Meadow Lake on 10 acres in the Cabana district. Main floor features a spacious kitchen and dining room, cozy living room, 3 bedrooms, and 4 pc bath. In the basement you will enjoy the warmth of the wood fireplace in the family room, plus one more bedroom, 3 pc bath, and plenty of storage space. Updates include new windows approx. 2018, Furnace replaced in 2016, new roof and eaves in 2020. They yard is beautifully landscaped and if you enjoy sitting outside but don't like the bugs then you will love the 13.7' x 17' screened in deck. The 50' x 80' Quonset will give you all the room you need to store your RV, boat, ATV, farm equipment, etc. Call today for your private viewing! (id:42386)
4701 Express Avenue
Macklin, Saskatchewan
Everything you need in a home! Location, affordability, and functionality! This home has it all! 936 sq ft Bungalow built in 1963 and located on a corner lot with great curb appeal. Main floor features: 2 bedrooms, a 4 piece bath, living room, dinning/kitchen as well as spacious rear entry with main floor laundry, plenty of cabinets, cupboards and closets for storage. Basement features: 2 bedrooms, 3 piece bathroom, rec room and large utility/storage room. This property features an oversized lot that is beautifully landscaped with trees, shrubs, flower beds, lawn front and back with underground sprinklers, RV parking, fenced in backyard, as well as a garden plot and storage shed. Single attached garage w/auto door opener. Recent updates to include new Shingles in 2020, bathroom vanity in basement, kitchen countertops, backsplash, sink and faucet. Brand new energy efficient furnace, water heater and central air installed in June 2019. This property is priced to move! (id:42386)
2170 Hillcrest Drive
Swift Current, Saskatchewan
Welcome to 2170 Hillcrest Drive, a freshly renovated bi-level home nestled in the prestigious North East neighbourhood. This property offers an uninterrupted view of the golf course and is conveniently located right across the street from the club house. The spacious main floor boasts solid hardwood flooring, new paint, baseboards, light fixtures and exudes the aromatic "New home smell". The large bright living room faces north towards the Cypress Point water feature with a hallway leading to two good-sized bedrooms, a 4pc bath with a grey marble-like countertop, trendy terracotta coloured tile floors & a tiled tub/shower. Experience luxury in the large master suite that hosts a north window providing stunning views towards the golf course. It also includes a walk-in closet and a 4-piece ensuite featuring a double-sink vanity with quartz countertops & custom-tiled tub. The dining room & kitchen are connected to present an open concept space with vaulted ceilings, pot lights, vertical windows, custom cabinets with granite countertops & pantry closet for additional storage. Venture down to the lower level where vinyl plank flooring flows throughout. This area includes an oversized bedroom perfect for teenagers as well as another basement bedroom situated off of the elongated family room. A private 3pc bathroom features quartz countertops on vanity & large custom walk-in shower adding luxury to functionality. This energy-efficient home is equipped with new HE furnace and central air system offering year-round comfort while keeping utility costs low. Additional perks include underground sprinklers and close proximity to IPLEX, baseball diamonds, creek walking paths etc., all within Irwin school district. The yard houses a deck just off the dining room and plenty of room for your 3 car garage! Don't miss out on this chance! Come over for viewing today; your dream home awaits you at 2170 Hillcrest Drive! (id:42386)
122 Edward Street
Hazenmore, Saskatchewan
This could be the starter home you have been waiting for. Situated in the gorgeous little Hazenmore, Sask. This home has had a lot of care and upgrades put into it in the last couple of years like new shingles, new high efficiency furnace, new water heater, new air conditioner and much more. The master bedroom might amaze you with all the room and a wood fireplace to warm up on those cold winter nights and then in the nicer months you can be outside enjoying the spacious backyard. Hazenmore is small but still has lots to offer such as a great restaurant, coop hardware store, playground and much more. Book your viewing today and you probably won't be disappointed. (id:42386)
2409 - 2411 Richardson Road
Saskatoon, Saskatchewan
Great investment opportunity with this two-unit dwelling in Westview Heights! 3 bedrooms and 1.5 bathrooms on each side of this 2-storey duplex, along with a generously-sized main floor living area & eat-in kitchen. Both basements are partially-finished with a den area that could potentially be converted to additional bedroom space with the addition of egress windows. Nice back yard space. Upgraded shingles, vinyl siding, furnaces & water heaters in recent years. Interior photos are of unit 2409, 2411 has similar floorplan. (id:42386)
102 Birch Place
Shellbrook, Saskatchewan
Welcome to 102 Birch Lane in the charming town of Shellbrook! This immaculate 5-bedroom, 2.5-bathroom bilevel home offers 1340 square feet of comfortable living space and is nestled on a desirable corner lot. It boasts all the features necessary for the perfect family abode. Upon arrival, you're greeted by a large front entryway that seamlessly connects to the expansive backyard, creating a welcoming transition between indoor and outdoor living. The home's upper level is thoughtfully designed, featuring a spacious living room, ideal for relaxing or entertaining guests, a separate dining room perfect for family meals, and a well-appointed kitchen complete with ample cabinets for all your culinary needs. The primary bedroom on the upper level features a walk-in closet. Two additional bedrooms on the main floor provide versatile space for children, guests, or a home office. This home has been meticulously maintained, with all windows replaced approximately 7 years ago. Recent upgrades, including a high-efficiency furnace and a new NG water heater, add to the comfort and convenience of daily living. Descend to the lower level, where large bi-level windows flood the space with natural light, creating a bright and inviting atmosphere. You'll find a spacious rec room with a 12-foot pool table, perfect for entertaining family and friends. Two additional bedrooms offer plenty of space for guests or older children. At the same time, a convenient 3-piece bathroom and laundry room with hook-ups, laundry tub, and deep freezer provide practicality and convenience. Outside, the fully fenced yard and garden area provide the perfect opportunity for greenthumbs to indulge their passion for gardening. At the same time, a single attached garage offers shelter for your vehicles and additional storage space. (id:42386)
4204 108 Willis Crescent
Saskatoon, Saskatchewan
Condo has a tenant with a lease which expires Jan 2025. South facing windows bring in lot of natureal light and if that is too much it has drawdown professional black out window coverings. Unit has in-floor heat giving off evenly distributed heat on the coldest days. Features 2 bedrooms, 2 bathrooms, underground parking, in-suite laundry, elevator, and air conditioning. At this price it's a bargain, so call now as these units sell fast. (id:42386)
4806 Green Brooks Way E
Regina, Saskatchewan
— Income helper from basement suite. — Separate entrance to Basement Suite with separate large kitchen and separate laundry. — Large basement windows. — Main floor has 9’’ ceiling — Well built in 2017. Beautiful 1744 SQFT two story home located in a desirable neighbourhood Green on Gardiner. Close to parks, schools and the Acre21 shopping and amenities. Open concept main floor features a spacious foyer, 9’’ ceilings with vinyl plank throughout the main floor. Large living room with a brick gas fireplace , abundance windows give lots of natural light. The kitchen has abundance cabinets with quartz countertops, tile backsplash, corner island, a gas range with walk-in pantry plus stainless appliances, a good size of dining room with garden door leads to the back deck, patio and garden area with PVC fenced yard.There’s 2pc bath/Laundry room to complete the main floor. The up level features 3 good sized bedrooms and 2 full bathrooms, the master bedroom has a 4pc ensuite and a walk-in closet. The basement has separate entrance with huge windows is fully developed, there’re a bedroom, dinning room, a living room , a kitchen with full appliances , 3pc bath and an extra laundry. Double attached garage ia insulated. Basement suite is not legal suite for rental. (id:42386)
4338 Shaffer Street
Regina, Saskatchewan
Welcome to 4338 Shaffer street in family friendly Regina’s Harbour Landing neighbourhood close to St. Kateri school, walking paths and all of the shopping, restaurants, and many amenities of the south end. This 2013 built, 1272 square foot, 4 bedroom, 2 bathroom, 2 Storey townhouse is NOT a condo, and thus has NO condo fees. The construction of this home includes ICF foundation on structured piles and an open web floor truss system. This home is finished from top to bottom & is move in ready! Main floor consists of kitchen with a beautiful island, modern cabinetry, a pantry, gorgeous light fixtures, and stainless steel appliances. Bright living room & dining room complete the main floor. Upstairs you will find a large master bedroom with plenty of closet space. The 4 piece bathroom is down the hallway. The other 2 bedrooms on this level have large windows that offers an abundance of natural light. Laundry is also conveniently located on the 2nd floor. Downstairs you will find that the basement is fully developed! It offers a fourth bedroom, a large family room & an additional four piece bath! This extra completed space allows for many different options within a family unit. It’s a welcomed add on within this home! The backyard is completely fenced in with an oversized single garage that is fully insulated & drywalled. This one will not last long! Please book your showing today! (id:42386)
2520 Mcdonald Street
Regina, Saskatchewan
Welcome to one of the most convenient neighbourhoods in the city. This modern home includes 2 bedrooms, 2 bathrooms, finished basement, and even a garage. This impressive floor plan makes good use of all space, and feels comfortable with amenities like central air conditioning, front and rear decks, and tons of yard space. Many renovations and updates to interior and exterior have included engineered braced basement, modern soffits and fascia, windows, all new fence, and more. There are too many good things to list. This home must be seen. (id:42386)
H 5 Neill Place
Regina, Saskatchewan
This unique condo is located in a quiet area, close to parks, bus stops, quick access to Wascana Park and many other amenities. Upon entering you will appreciate the spacious living and dining room with vaulted ceilings. The main area features laminate flooring and plenty of natural light. The galley kitchen offers plenty of cupboard space for storage and easy access from the main entrance and living spaces. Completing the main floor is one bedroom, in-suite laundry, and 4 piece bathroom. The focal point of the main floor is the beautiful spiral staircase which leads you to the loft-style master bedroom complete with skylight and two piece ensuite. This level also has access to the exterior staircase, which could provide a nice private space to enjoy your morning coffee or a space to relax at night. The location of this development can't be beat. You are within walking distance of all that Wascana Park has to offer including Leibel Field, Douglas Park Hill, Candy Cane Park, Science Centre and more. This condo must be seen to be appreciated. Includes 2 electrified parking stalls on the East side of the building. Exterior staircase was recently rebuilt from wood to metal. (id:42386)
2105 320 5th Avenue N
Saskatoon, Saskatchewan
Gorgeous views of looking East over the river valley only one level from the top of this downtown highrise! Nicely upgraded kitchen and tile floors throughout. Open kitchen with window overlooking river. The condo building is called The View for good reason! Be sure to step out onto the balcony or go take a look at the West and East patios on the top floor of the building. Condo also has a nice meeting/games room and a gym with newer equipment. There is laundry hook ups in the bathroom closet but owner said the common laundry on each floor works well so she kept that space in bathroom for storage instead. This unit has one underground parking stall that is in the middle of the parkade with a drive in drive out option. Condo fees include heat, water, sewer, cooling, building maintenance, reserve fund contribution AND electricity! Be sure to browse the photos and then book your own private tour of this excellent downtown condo. (id:42386)
Rm Of Good Lake Farm
Good Lake Rm No. 274, Saskatchewan
RM of Good Lake Farm. Beautiful package of land located NW of Yorkton. This property is set up for livestock with all of the land fenced and cross fenced. The yard site includes a 1999 3 bedroom bungalow house with finished basement, a 30' x 50' insulated barn, cattle shelter, corrals and watering bowl. There is an additional crown lease quarter on the SW-29-30-06-W2 available only 1 mile away from the main yard site. The land has been well maintained and cared for over the years with the owners being able to pasture and make hay for approximately 100 cow/calf pairs on all 5 quarters. This package is in a good rain fall area with good grass and hay production. The main yard is also close to the Good Spirit Lake community pasture so access to additional grazing may be an option. There are 2 wells on the yard site with one supplying the house and the other supplying the corral area. There is also some very good gravel deposits on approximately 30 acres of land. This is an excellent opportunity to purchase an existing livestock operation whether you are relocating or expanding. (id:42386)
142 West Hampton Boulevard
Saskatoon, Saskatchewan
Welcome to 142 West Hampton Blvd! This charming two-story residence spans 1424 square feet and boasts a double detached garage, offering both convenience and ample storage space. With 3 bedrooms and 3 bathrooms, this home is perfect for families of any size. Step inside to discover a fully developed interior, featuring a modern and open layout that maximizes space and functionality. The kitchen showcases sleek stainless steel Whirlpool appliances, making meal preparation a breeze. Enjoy the comfort of a well-built and energy-efficient ICF basement, ensuring year-round comfort and reduced energy costs. Central air conditioning and a water heater, both only three years old, provide additional convenience and peace of mind. Outside, the property is fully landscaped with underground sprinklers, a back patio, and a welcoming front porch, creating the perfect setting for outdoor relaxation and entertainment. Located just a block away from a large park, residents can take advantage of an extensive walking trail system, playground, spray park, ball diamonds, soccer fields, community garden, and seasonal amenities like cross-country ski trails and a skating rink. Nestled in the vibrant community of Hampton Village, this home offers walking access to shops and schools, making it ideal for young families seeking a convenient and family-friendly neighborhood. Don't miss your chance to make this your new home sweet home! (id:42386)
109 5th Avenue
Hodgeville, Saskatchewan
This immaculate home is located in the community of Hodgeville direct across from the curling and skating rink. This home features 2+1 bedroom and 1 bath. The home has pvc windows and the care that has been given to this home over the years is evident from the time you step through the door. Must be seen in person to be appreciated. The 18x30garage is insulated and has a separate workshop in the back. (id:42386)
222 Schmeiser Bend
Saskatoon, Saskatchewan
Welcome to Rohit Communities in Brighton, a true functional masterpiece! Our turn key LANDON model offers 1,581 sqft of luxury living. This brilliant design offers a very practical kitchen layout, complete with quartz countertops, walk through pantry, a great living room, perfect for entertaining and a 2-piece powder room. On the 2nd floor you will find 3 spacious bedrooms with a walk-in closet off of the primary bedroom, 2 full bathrooms, second floor laundry room with extra storage, bonus room/flex room, and oversized windows giving the home an abundance of natural light. Stainless steel appliance package with washer & dryer is included. This property features a front double attached garage (19x22), fully landscaped front, back and side yard with rear deck (10x10) and double concrete driveway. There are NO CONDO FEE'S! This gorgeous semi-detached home truly has it all, quality, style and a flawless design! Over 30 years experience building award-winning homes, you won't want to miss your opportunity to get in early. Brighton is currently the fastest growing neighbourhood in Saskatoon and offers everything you need to stay close to home. Multiple restaurants, convenience stores, Landmark movie theatre, Wilson's Greenhouse, Stoked kitchen & bar, Motion Fitness, Save on Foods, Shoppers Drug Mart etc. The local parks are some of the best designed parks in Saskatoon! This is truly the place you want to live! We are currently under construction with approximately anywhere from 5-8 months till completion depending on the unit. Color palette for this home is our infamous, Coastal Villa. Please take a look at our virtual tour! Floor plans are available on request! *GST and PST included in purchase price. *Fence and finished basement are not included* Pictures may not be exact representations of the unit, used for reference purposes only. AIR CONDITIONING IS NOW INCLUDED!!! (id:42386)

