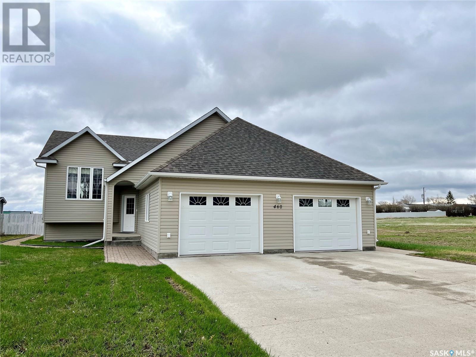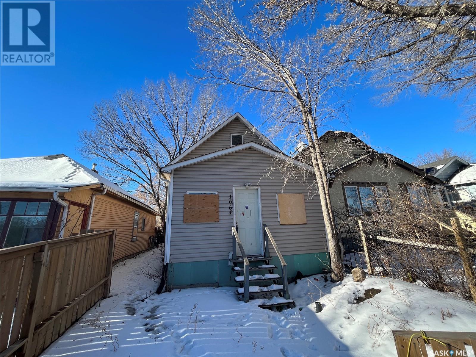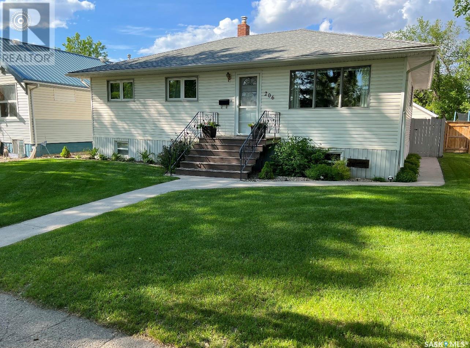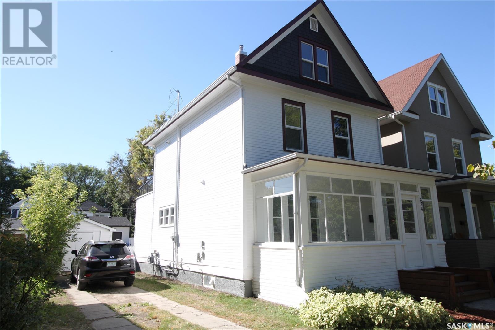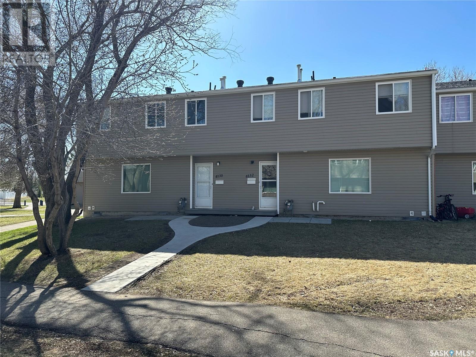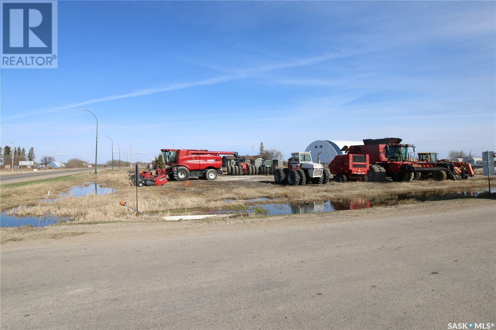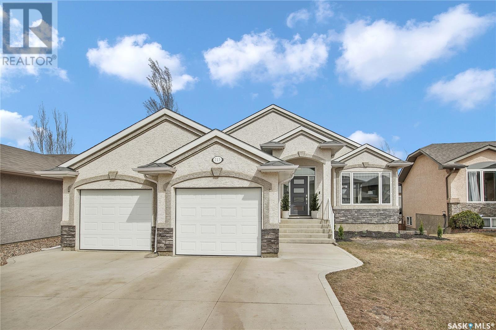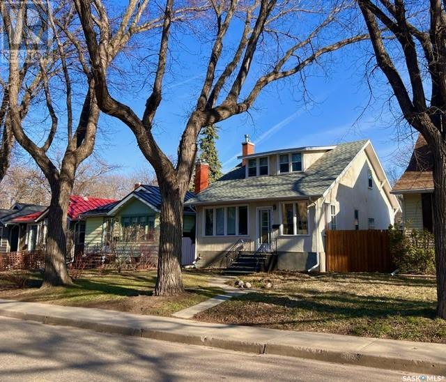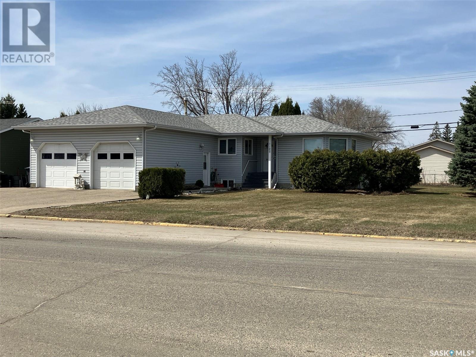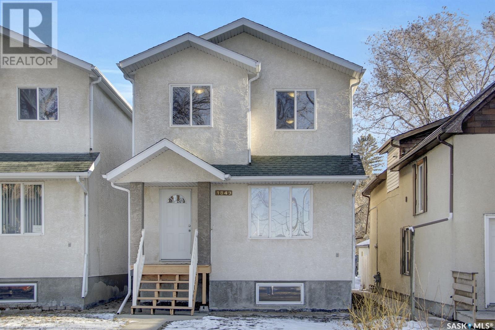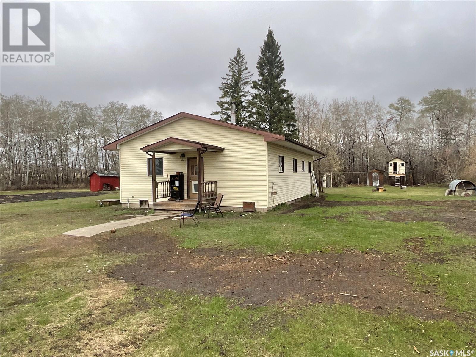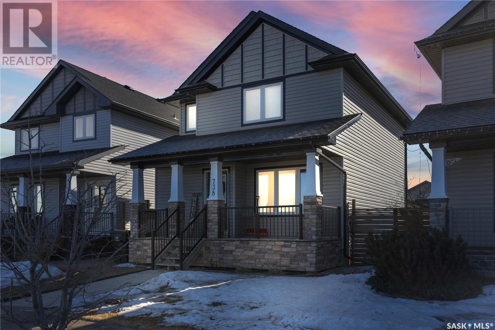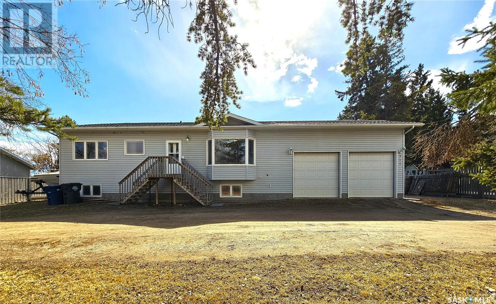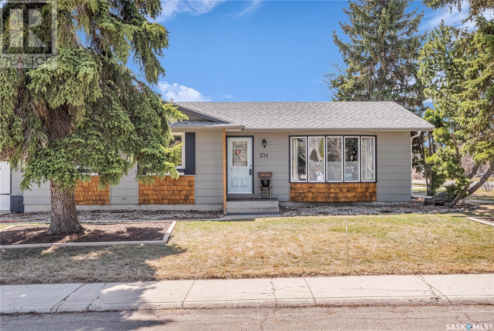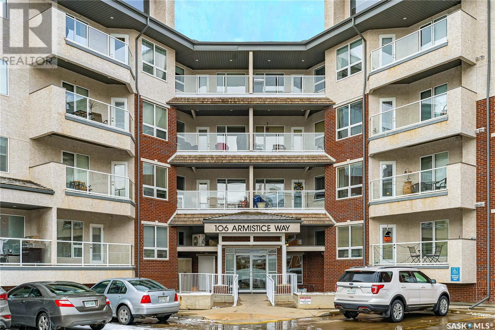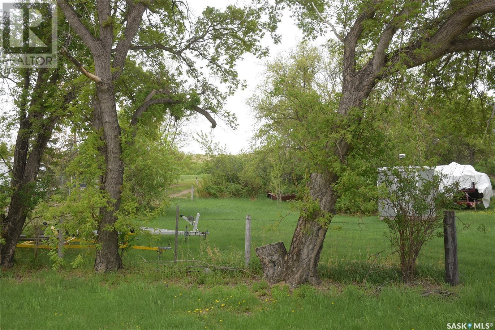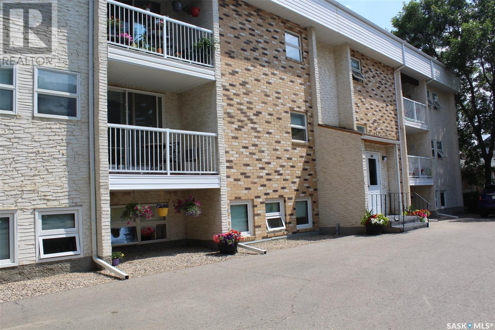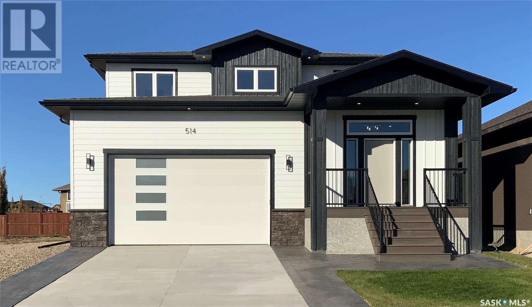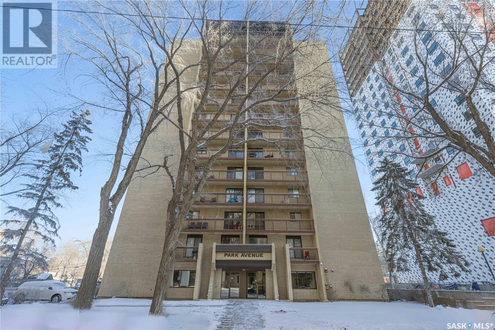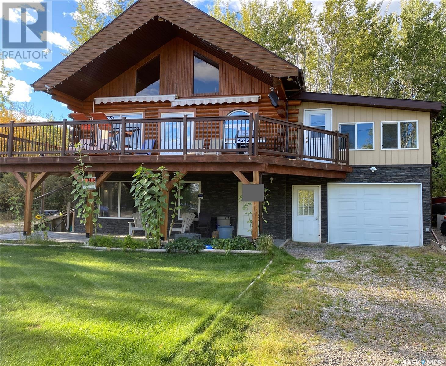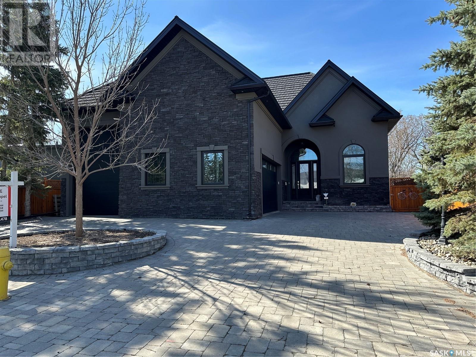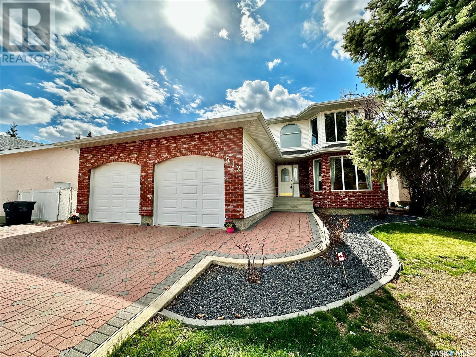Farms and Land For Sale
SASKATCHEWAN
Tip: Click on the ‘Search/Filter Results’ button to narrow your search by area, price and/or type.
LOADING
460 5th Street E
Shaunavon, Saskatchewan
Contemporary design of this raised split-level home complete with an enormous attached garage, fully fenced yard and only neighbors on one side! An open concept of the kitchen, dining & living rooms with a wall of windows to the east, makes it very cozy & bright. Wide hallway as well to the bedrooms and 4 piece bath. Main floor has 2 nice sized bedrooms + a den that could be office or even additional bedroom if needed! The unique feature to this home is the fully finished beautiful 2 bedroom suite downstairs with it's own entrance. Since this home is a raised design, the windows downstairs are all quite large and above ground, resulting in a lot of natural light. The suite has it's own heating system, laundry & storage. It is very spacious and boasts a newly renovated tile 4 piece bathroom. (id:42386)
1664 Ottawa Street
Regina, Saskatchewan
This property presents a fantastic opportunity for those seeking value. Boasting two bedrooms, one bathroom, a generously sized living room, and a spacious kitchen with ample room for dining, it offers the basics you need for comfortable living. While the house requires some TLC, it holds significant potential, making it an ideal investment for a skilled handyman or a savvy landlord. The nice yard adds to its appeal, providing outdoor space for relaxation and recreation. Don't miss out on this chance to turn this diamond in the rough into your ideal home or investment property. With a little effort and vision, it could become a true gem. Can be purchased with 1668 Ottawa St as a package deal for added value! (id:42386)
304 275 Kingsmere Boulevard
Saskatoon, Saskatchewan
TOP FLOOR! Here is a 710 square foot 1 bedroom unit with in-suite laundry. This unit faces South West for lots of natural sunlight. A large bedroom with an oversized closet. Storage unit on the balcony. 1 surface parking stall. (id:42386)
206 Macleod Avenue E
Melfort, Saskatchewan
It's a beautiful day in the neighbourhood with this lovely new listing hitting the market! It will catch your eye being close to schools, shopping, post office and recreational facilities! This 1120 sq.ft. bungalow has had siding, windows, exterior doors & shingles updated throughout the recent years. The interior of the home has great energy and flow. The kitchen includes fridge, stove & built in dishwasher. The dining area has closet pantry to utilize and is open to the living room. The basement is functional and utilizes the square footage perfectly! There is a spacious rec room, with a large three piece bath shared with laundry, den & bedrooms! The utility room has lots of space for storage and extra storage area located under the staircase. There are 4 bedrooms, a den, full bath & three piece bath throughout the home. The backyard is fully fenced and includes a patio area with gazebo, crushed rock that houses the shed and firepit. There is a single detached garage at the rear of the property along with parking spaces. The home has central air which is a treat for those hot summer days! (id:42386)
424 4th Street E
Saskatoon, Saskatchewan
Will you look this good when you’re 112 years old? The interior of this permitted 2-unit dwelling was completely redone 2021/2022. The house has a one-bedroom suite on the main floor and a two-bedroom suite on the 2nd and 3rd floors –both designed with open floor plans. South-facing deck off the eating nook on the main floor. The second floor suite has a large south-facing balcony that overlooks the backyard. Both suites would be ideal for an Airbnb. The renovations in 2021/22 include insulation, drywall, paint, flooring, LED lighting, wiring, plumbing (from the basement up), hot water heating with a boiler system with zone heating on all 4 levels, cabinetry, countertops, bathroom fixtures, stoves, fridges, dishwashers, and vented microwave hood fans. Click vinyl flooring throughout most of the main and 2nd floors. Impressive recessed lighting. Roughed-in plumbing for laundry on the second floor. For the plant lover, there is a glassed-in verandah on the main floor. 40' frontage with a front side drive with plenty of room for 3 vehicles. (id:42386)
4132 Castle Road
Regina, Saskatchewan
The Wascana Townhomes have long been a great option for first time home buyers, university students, and investors. These townhouse condos are across the street from the University of Regina and a very close to Sask Polytechnic. It is also across the street from a park/playground and a short walk to the Whitmore Park community gardens. The exterior of these townhomes have been updated with vinyl siding, newer singles, and newer concrete walkways. On the main floor of this unit is a spacious living room with a large picture SW facing picture window. The kitchen includes the fridge and the stove and there is a separate dining space. Completing the main floor is a 2pc powder room. There are 3 spacious bedrooms on the second floor with a 4 piece main bathroom. The primary bedroom even has a walk-in closet. The basement is open for development but does have in suite laundry and ample room for extra storage. The HE furnace was replaced in 2018. The tenants are currently paying $1400/month plus utilities and have occupied the unit for close to 2 years. (id:42386)
550 3 Highway
Spiritwood, Saskatchewan
PRIME LOCATION!! Vacant 1.08 acre fully serviced commercial lot (services at property line) in the town of Spiritwood. Conveniently located at the junction of Hwy #3 & Hwy #378 which makes a perfect location for any business to thrive. Call today for more information. (id:42386)
213 Maccormack Road
Martensville, Saskatchewan
Walkout Alert!!!!!!! LOCATION at its finest ! Welcome to 213 MacCormack Road, located in MacCormack Ranch, a quiet cres in the heart of Martensville. FULLY DEV. AND FULLY UPGRADED WALKOUT BUNGALOW - a true 5 bed + 3 bath with GREENSPACE behind and creek steps away. As you walk in the front door, you instantly fall in love with the vaulted ceilings throughout and tons of natural light. An open concept living, dining space and kitchen give spacious feel throughout and much room for entertaining and everyday life. A fresh brand new kitchen update that will immediately impress you adding white cabinetry / high end back splash / quartz counter tops / newer lighting and plumbing. A truly must see. Patio door off the dining to oversized deck (20’ x 10) with elevated view of surroundings. Continue through main level to three bedrooms and two full baths. Large primary bedroom with walk-in closet and a totally revamped large 5pc ensuite with dual sinks / separate stand alone tub and custom tiled shower. Two additional bedrooms with large windows overlooking backyard/greenspace. Headed downstairs, this massive basement offers tons of space for family life. Large windows stretched across the length of the home so you don’t feel like you are in a basement. Feature stone area for TV, modern upgraded décor and custom wet bar (Led lighting, quartz and dishwasher) are perfect. Two additional bedrooms plus another full bath. Large finished/ separate laundry room that can double as gym area and/or extra storage. Patio doors off basement level invite you right into backyard. Yard showcases mature trees, plenty of space for kids to play, shed and covered patio. Attached HEATED garage you will love at (24’x26’) with custom garage paneling on all the walls. This home is steps away from Ranch House Busy Fingers Preschool Cooperative, paddle boating on the nearby creek, The Valley Manor Elementary School and minutes away from Lion's Park, Kinsmen Park, Martensville Highschool and more. (id:42386)
3312 15th Avenue
Regina, Saskatchewan
Welcome to 3312 – 15th Avenue, REGINA, Sk. During the sellers’ ownership of the property, the home has been well maintained & upgraded. Furnace has been regularly inspected. Asphalt shingles on the house were replaced in 2019 & on the garage in 2023. Back fences have been replaced & a security system added to the garage in 2021. Back deck was expanded & rebuilt in 2015. There is a pond in the backyard. The owners will include the fish, the greenery, filter system & the pumps should a new buyer want them. The gazebo and cover will remain. The backyard has an abundance of perennials & greenery. The front foyer is included in the measurements, is a 3 season. The back porch is not included in the measurements. Entering this home brings one into a large living room, with 9 foot ceilings, neutral décor, hardwood floors and a wood burning fireplace. The wood burning fireplace hasn’t been used and the owners suggest a gas insert. Two privacy stained glass window features provide screening from the street are included. The remainder of the main floor has a formal dining room, 2 bedrooms, a 4-piece bath & a kitchen that is compact and very functional. Frig/stove/garburator/microwave & microwave hood fan, built in vac & attachments, dryer and washer are included in as is condition. There is a kiln in the basement that is not currently hooked to power and will stay. Other , upgrades have continued, in painting, reinforcing and insulating the living room ceiling where the original sunporch was connected, installed a l/2 bath on the 2nd floor in 2015, upgraded the 2nd floor windows in 2019, insulated & added flooring, etc. to all the storage under the eaves plus lighting in the front storage in the basement and in the closets & insulating the basement wall with along with vapour barrier. 2 large bedrooms on the second floor plus a landing and under eaves storage. For further information & a showing, please contact the selling agent or your real estate agent. (id:42386)
1125 1st Street W
Carrot River, Saskatchewan
Welcome to 1125 1st Str W, Carrot River, SK! This beautiful well taken care of 4 bed 3 bath home has the convenience of the triple driveway, and a heated 24x26’ double car garage with the direct entry into the house. The functional wood kitchen oversees the backyard, with the dining room having the patio doors to the deck. Living room greets you with abundance of natural light! This home features the main floor laundry, central A/C, 3-pc en-suite off the master bedroom, a spacious rumpus room downstairs, with the work shop/storage room in the basement. Located on 2 lots this corner lot property has lots of space for the gardener or for kids to play. Close to the school, close to downtown. Make this your next home! (id:42386)
207 Mccarthy Boulevard N
Regina, Saskatchewan
Are you ready to ROLL up your sleeves and MAKE a house truly your own? Look no further! This spacious split-level home is loaded with potential, offering you a fantastic canvas to unleash your creative flair. Located in the Normanview neighborhood, this property boasts 3 bedrooms upstairs, a 4 pc bathroom, and 2 additional bedrooms downstairs with a 3 pc bathroom. Inside, you'll find a large dining room/living room area that's perfect for hosting gatherings and making cherished memories with loved ones. The real gem of this home is the generous addition on the back, creating a spacious family room with a cozy fireplace – that opens up to the backyard. Other notable features of this property include a double detached garage with convenient lane access, providing plenty of parking and storage space. With some TENDER LOVING CARE (TLC), this house has the potential to become your dream home. DON'T MISS out on this opportunity to transform this split-level gem into a unique and personalized living space. Schedule a viewing with any realtor and imagine the possibilities for this special property. Your dream home is just a little TLC away! (id:42386)
1849 Robinson Street
Regina, Saskatchewan
Welcome to this spacious 2 story home with 1,406 sq ft located in the beautiful Cathedral area. This property shows pride in ownership and features 3 bedrooms and 3 bathrooms. This is a great family property, and a must-see! This cozy home is well kept and shows well. Main floor has a welcoming living room with hardwood flooring. Kitchen with island and ceramic tile flooring, with a nice size dining room. Main floor large laundry room and 2 piece bathroom. Second floor consists of three bedrooms with laminate flooring , 4 piece bathroom, and a 4 piece ensuite with ceramic flooring. The basement is framed and roughed in for a bathroom, utility room, and a larger room. Outside front yard is landscaped, backyard xeriscape, with a smaller deck , and back alley access. Parking available in backyard. This is a fantastic family home with a great layout. (id:42386)
Reimer Acreage Rosthern Rm
Rosthern Rm No. 403, Saskatchewan
Escape to the serene beauty of rural living with this picturesque acreage nestled on 10 acres of pristine land. The modest yet charming 3-bedroom home offers comfortable living spaces, ideal for both relaxation and gatherings. A newly installed water well ensures reliable access to fresh water, while a spacious barn provides ample storage for equipment and livestock. The crown jewel of the property is the expansive 40x60x16 shop, offering endless possibilities for hobbyists or entrepreneurs. Enjoy the tranquil ambiance of the large pond, perfect for simply unwinding amidst nature's splendor. Located just minutes from the vibrant town of Rosthern, residents benefit from convenient access to amenities while relishing the privacy and tranquility of country living. Embrace the beauty of Saskatchewan's landscape with a property boasting a well-established shelterbelt, offering both aesthetic appeal and practical wind protection. Don't miss this opportunity to create your own slice of paradise in this idyllic countryside retreat. (id:42386)
738 Stonebridge Common
Saskatoon, Saskatchewan
Welcome to 738 Stonebridge Common, an exceptional and sought-after family-oriented neighborhood. This home boasts 4 bedrooms, 2.5 baths, and a double detached garage, ensuring ample space and convenience for your family. With triple-pane windows and a van EE Ventilation system, comfort and energy efficiency are prioritized. The spacious kitchen is a chef's dream, featuring quartz countertops, dark walnut cabinetry, stainless steel appliances, an undermount sink and an island for added functionality. Extra wide hallways and staircase, along with upgraded door handles, light fixtures, and quality window coverings, contribute to the home's excellent feel. Outside, you'll find a fenced-in backyard and a newer back deck, perfect for outdoor gatherings or simply enjoying the fresh air. Beyond the features of the home itself, its location is truly unbeatable. Situated right across from an excellent elementary school and park in Stonebridge, convenience and recreation are just steps away. Additionally, this home is close to countless amenities, making it the ideal place for your family to call home. Don't miss out on this opportunity – book your viewing today and experience the comfort and convenience of 738 Stonebridge Common for yourself! (id:42386)
302 Centre Avenue
Meadow Lake, Saskatchewan
Superb location! This is just the beginning of the list of reasons to love this property! Constructed in 2004, this raised bungalow sits on a huge, fully fenced lot with tons of room for outdoor fun and RV parking. This summer you can enjoy the two-tiered, south facing deck and natural gas BBQ hook-up for all those summer cook outs. If the summer heat isn’t for you, no problem, the house has central A/C. The main level consists of a generous living room, a decent sized U-shaped kitchen, and a dining room which leads to the deck. The primary bedroom has a 3-piece ensuite, walk-in closet and can easily fit a king-sized bed. You will also love the main floor laundry and tiled mudroom which leads to the attached heated garage. The lower level features a massive family room and games area as well as two additional bedrooms and a 4-piece bath. The home is completely wired for sound, has piping in the basement and garage for a future boiler. Current updates here include architectural shingles (2020), water heater (2019), basement bathroom (2023), Fridge (2023), Dishwasher (2024). For the complete list of reasons to love this home, call today! (id:42386)
214 Nahanni Drive
Saskatoon, Saskatchewan
If you’re looking for a move-in ready home in Saskatoon’s North end, you’re going to want to check out this mint condition bungalow in popular River Heights. Welcome to 214 Nahanni Dr featuring 1171sf with 3 bedrooms & 3 bathrooms. As you arrive you’re greeted with incredible curb appeal when pulling up the double drive into your double attached garage. When you step inside, you’ll quickly notice the spacious open feel & tons of natural light flooding into the living and dining areas, featuring high quality updated laminate flooring. In the kitchen, you’ll enjoy lots of counter space w/ wood cabinetry, more natural light, eating area & quality appliances. Down the hall there’s two nice sized guest bedrooms with plenty of closet space, a renovated 4pc main bathroom & the large, beautifully decorated primary bedroom comes complete with 2pc en-suite. In the fully developed basement there’s a massive family room/games area equipped w/ adorable tiki style wet bar perfect for spending time with family or entertaining. Rounding out the basement is a den(could be a 4th bedroom), 3pc bathroom w/ new vanity & toilet, spacious, well organized laundry room complete w/ appliances & tons of storage in the well thought out storage room. Outside, the lush yard is fully fenced w/ trees & shrubs, underground sprinklers front/back, patio & garden area & you’ll be delighted by the cottage-like garden shed w/ plenty of space to store your garden tools without filling up the garage. Notable upgrades to this lovely home within the last few years include; shingles, upgraded insulation in the attic/garage, laminate flooring upstairs, carpeting downstairs, furnace/water heater, upgraded underground sprinkler controls & more. Near all amenities including transit, schools, Lawson Heights mall & the river. Don’t miss this opportunity to own an affordable turn key home in one of Saskatoon’s best locations. Call/text your Saskatoon agent today to arrange your viewing and check out the video tour! (id:42386)
116 106 Armistice Way
Saskatoon, Saskatchewan
Lovely condo at Versailles Place! This nice unit features open kitchen with granite countertops, eat up island and large dining area. The spacious living area has loads of natural light from the windows that show the park view, as well as the patio door to the large private deck. The primary suite features 2 closets and an ensuite with full size walk in shower. There is a second bedroom and full bath with tub/shower combo. This suite also has a laundry room with room for storage. Keep your car warm and avoid shoveling snow off of it in the underground parking! There is one parking stall as well as your own storage room. This building is located near market mall and all of the area amenities and has an elevator, exercise room as well as a meeting room. (id:42386)
47 Taylor Street
Taylor Beach, Saskatchewan
This nice level lake view lot is located in the quiet peaceful Organized Hamlet of Taylor Beach on Katepwa Lake. The lot is located across the road from the public reserve at Taylor Beach which allows for unobstructed views of the lake and surrounding valley, lake access and a large green space to relax or for the kids to play. The lot has a few mature trees and great access. From this location it is a short drive to Katepwa Lake main beach, boat launch, restaurant, a family 9 golf course or Katepwa Beach Golf Club one of the best nine hole golf course in Saskatchewan. The Seller does have engineered house plans that maybe included with sale of Lot. This is a great place to build your Valley home and enjoy all the Valley life style has to offer. (id:42386)
13 228 3rd Street Ne
Weyburn, Saskatchewan
Talk about affordable living in a fantastic location! Come explore this condo at Coventry Manor. Make sure to include this one when you look - an immaculate well cared for 2 bedroom/2 bathroom home coming in at 1033 sq ft. Situated in the downtown core it is an ideal location within walking distance of many amenities. The updated condo has plenty of cabinets and countertops with a nice eat up seating area. The open design of kitchen, dining room and through to the living room offers a comfortable and relaxing space for friends and family to gather. Step into an attached 3 season sunroom lined with windows offering a bright space for reading! The primary bedroom features a walk in closet and 2 piece ensuite. Finishing off the condo is an additional bedroom as well as a 4 piece bathroom. This safe and secure building also offers an elevator, parking garage out back (each with their own garage door and opener) along with a 3 season common room. The top floor offers your own secure storage room. Make this your next home. (id:42386)
514 Assiniboia Street
Balgonie, Saskatchewan
Welcome to 514 Assiniboia Street, Balgonie. This large 2 story home is custom built by "Hill-built" Contracting. The home sits on a quite street in the new Westview subdivision. Close proximity to many amenities including, Balgonie Elementary, Greenall High School, indoor & outdoor skating rinks, outdoor pool, ball diamonds and literally steps away from the park. With its open floor plan, 4beds & 3.5 baths this home offers plenty of space for todays busy & growing families. As you enter you are greeted with a welcoming foyer, massive living space followed by a Gourmet kitchen with stainless appliances, granite counter tops, formal dinning area and a half bath which completes the main level. Three bedrooms including a spacious Master suite with a fabulous walk-in closet & 5 piece ensuite, convenient laundry & full bath are all located on the second level. The partially finished basement adds another full bath and spacious bedroom as well as a rec- room that is ready for development. The stunning exterior features a sleek bright white James Hardie siding complemented by stack stone & black board batten. Dark stamp-crete boarders & patio, guide you from the street to the homes grand entrance. Price includes taxes and builders Warranty. Residential trades will be considered. Text or call for a full list of features and/or to arrange your showing today. https://townofbalgonie.ca/making-balgonie-home/ (id:42386)
701 430 5th Avenue N
Saskatoon, Saskatchewan
Welcome to 430 5th Ave N # 701 located in the heart of City park with beautiful skyline view from the Balcony. This apartment is perfect for the first time Home Buyers and Investors ! Located close to Kinsmen Park, RUH, City Hospital, University and small drive to Midtown Plaza for all your Shopping Needs. As soon as you enter the Building there is a spacious Living Area. Once you move up in the unit you will be welcomed by a big seamlessly transitioning Living/Dining Room . The open Concept Kitchen with updated appliances is the perfect place to add ease to your daily Chores! There is also a Storage Space conveniently located upon entrance. Furthermore, there is a good size Primary Bedroom with beautiful view from the window! The second Bedroom is also good size with similar amazing views. Building highlights are Play room / Club house with INDOOR POOL , Hot tub and SAUNA for being soaked and Rejuvenate yourself ! This is the perfect place to call HOME ! Call Your Favorite Realtor today to view this property !! (id:42386)
3702 Walker Street
Missinipe, Saskatchewan
Escape to your own lakefront chalet-style four-season cottage in the serene beauty of Missinipe, just 80 kilometers north of La Ronge. Whether you are looking for a hunting or fishing lodge, you might just fall in love with this property. This beautiful 3-bedroom, 3-bathroom log home boasts custom details throughout, offering a blend of rustic charm and modern comfort. It is an entertainer's dream - with room to sleep up to 12 guests comfortably. Enter into an open-concept main living area, accentuated by a two-story vaulted ceiling that enhances the spaciousness and natural light. The loft area provides sweeping views overlooking Otter Lake, perfect for unwinding or hosting guests. Step outside onto the wraparound raised front deck, offering access to a massive three-season screen room, ideal for enjoying the outdoors bug-free. The walk-out basement features a massive family flex room, with potential to create a separate one-bedroom suite for added revenue potential. The 16x30 attached garage is a northerner's dream, equipped with in-floor heat, a floor drain, workbench, and storage shelves. Stay cozy year-round with a boiler system providing in-floor and forced air heat throughout. And the living room features a Blaze King catalytic wood stove, adding warmth and ambiance. Missinipe offers full services, including municipal water and sewer, Sasktel for internet, and SaskPower. Situated as the last house on a dead-end street, enjoy your privacy with no neighbours behind. A private floating dock across the street offers easy access to the water, perfect for boating, swimming, fishing, and water sports. There are so many upgrades and extra details with this one of a kind property that we don't have space to list them all. Don't miss this opportunity to own a slice of paradise in Missinipe. Schedule your viewing today! (id:42386)
3035 Quinn Drive
Regina, Saskatchewan
Check out this fabulous 4 bedroom one of kind bi-level walkout on desired Quinn Dr backing onto Wascana Park in Regina, SK. Walking up to the home you are greeted by an oversize attached heated garage with floor drain, rv garage door that is large enough to accommodate 5 vehicles (1079 Sqft). Step into the large foyer which is open to both levels of the home. The main level has a fabulous great room which showcases this fantastic entertainers dream kitchen, dining room and livingroom with feature n/g fireplace. The custom bright white kitchen built by Ricks Custom Cabinetry features high end professional SS appliances including, n/g stove with hood fan, fridge, dishwasher, wall oven/microwave and a convenient refreshment fridge. This magnificent kitchen also boast tons of storage, counter space and a massive rounded breakfast island with double sink all overlooking the living room and dining room with direct access to west facing covered patio. The covered patio is an extension of this level and has its own gas fireplace and built in bbq/smoker with hood fan. The primary bedroom has a feature n/g fireplace, 3 piece ensuite with massive custom shower and an extra large walk in closet that even has its own laundry! Completing the main floor are two additional half bathrooms and direct entry to second attached heated man cave garage (982 sqft)with tons of built in cabinetry, bar fridge and tool box. The second floor of the garage (unheated) has a large storage area and another room which is perfect for home gym. The upper level of the home has large windows in the recreation room with french doors to a fantastic West facing covered balcony that overlooks the perfectly manicured backyard with tons of interlocking brick and an oversize matching garden shed . Completing this level are 3 large bedrooms and a full 4 piece bathroom with laundry. For a virtual walk thru click on the icon or view https://unbranded.youriguide.com/3035_quinn_dr_regina_sk/ (id:42386)
512 Stillwell Crescent
Swift Current, Saskatchewan
Introducing this stunning 2-storey home in the highly desirable Highland subdivision. Step into the main foyer & be captivated by the elegant open staircase leading to the second floor. The expansive main level features formal living & dining spaces, a brand NEW white kitchen w a striking mocha island, complemented by luxurious granite countertops, NEW stainless steel appliances, under counter lighting, & a charming dining nook. The kitchen seamlessly flows into a cozy family room w a gas fireplace. Experience year-round comfort in the 4-season sunroom to the southwest, equipped w forced air heat & in-floor heating, creating a warm & inviting space off the kitchen & providing access to the backyard. A refreshed 2-piece powder room & convenient main floor laundry complete this level. Venture to the second floor to discover 3 bedrooms & a spacious custom office with elegant French doors. The generous primary suite features a seating area, walk-in closet, & a rejuvenated 4-piece ensuite showcasing new fixtures, a custom tiled shower, a luxurious soaker tub, upgraded lighting, & taps. The lower level is designed for entertainment, featuring a custom bar area w quartz countertops, a sit-up area, stainless steel fridge w ice/water dispenser, & additional seating. Additionally, there are 2 ample storage rooms & a lavish custom tiled 3-piece bath w a walk-in shower. Enjoy seamless access to the backyard through the walkout basement. The professionally landscaped yard comes w garden boxes equipped w a drip system, new front and back sprinklers on timers, a delightful patio area for gatherings, and is fully fenced. Completing this impressive property is a double attached garage and shed. Recent updates include fresh paint on the main and second floors, updated flooring in the main and second bathrooms, new toilets, lighting fixtures, and shingles replaced in 2017. Don't miss the opportunity to own this exquisite home that offers luxury, comfort, and style! (id:42386)
