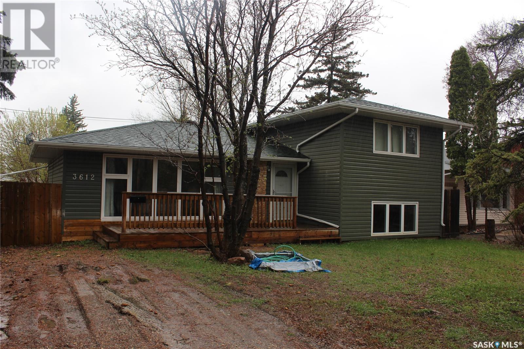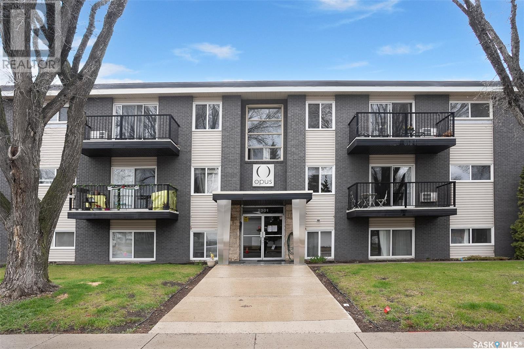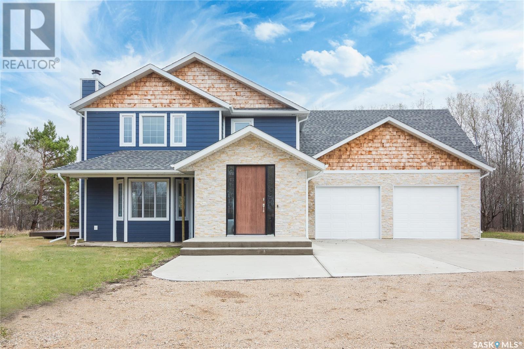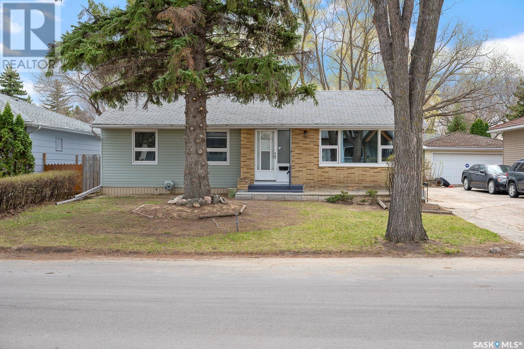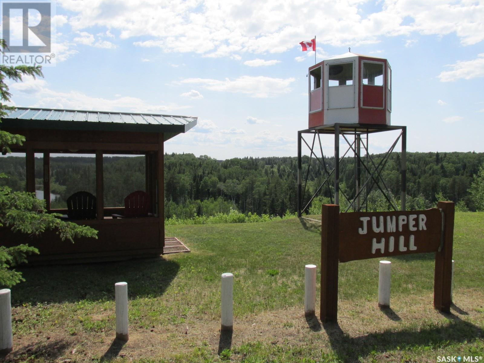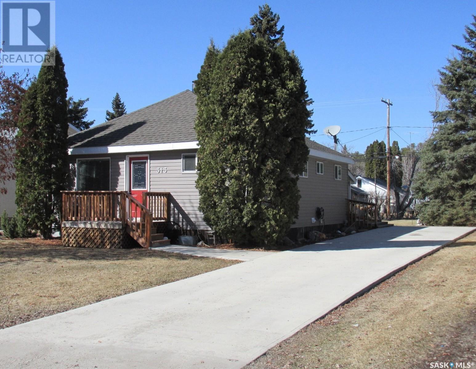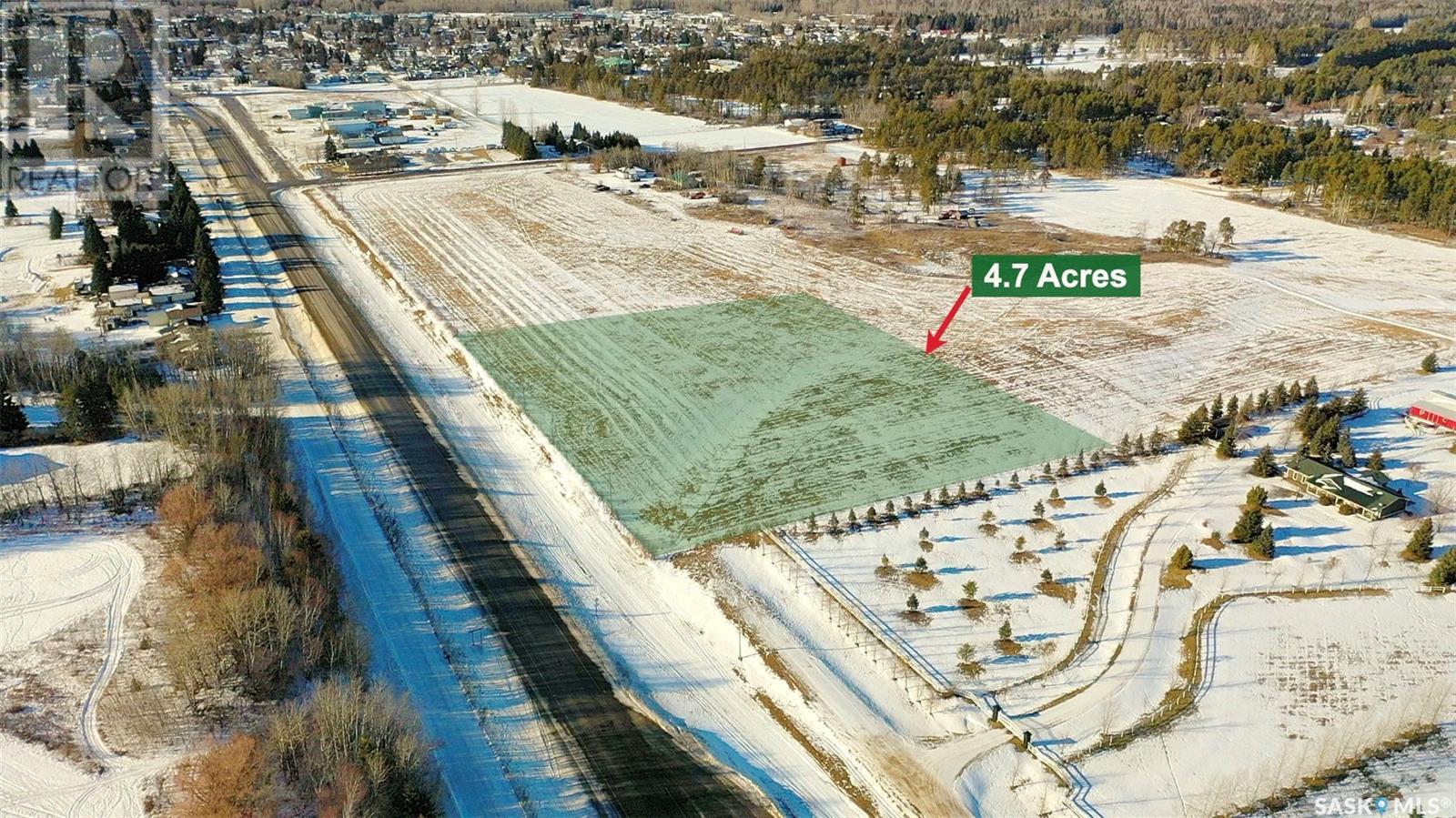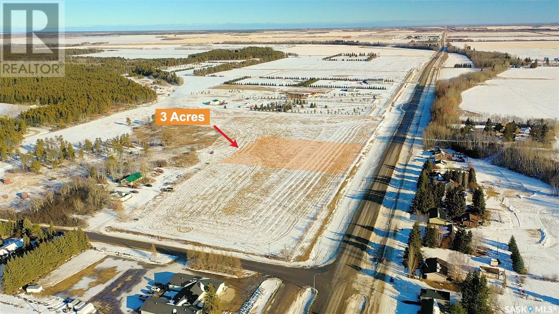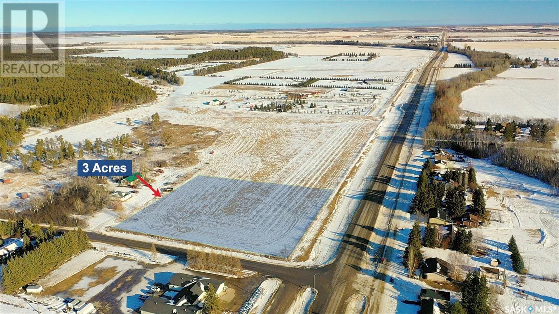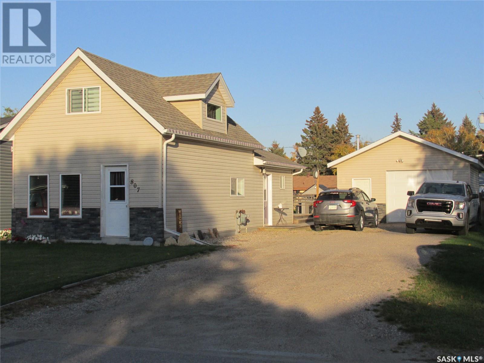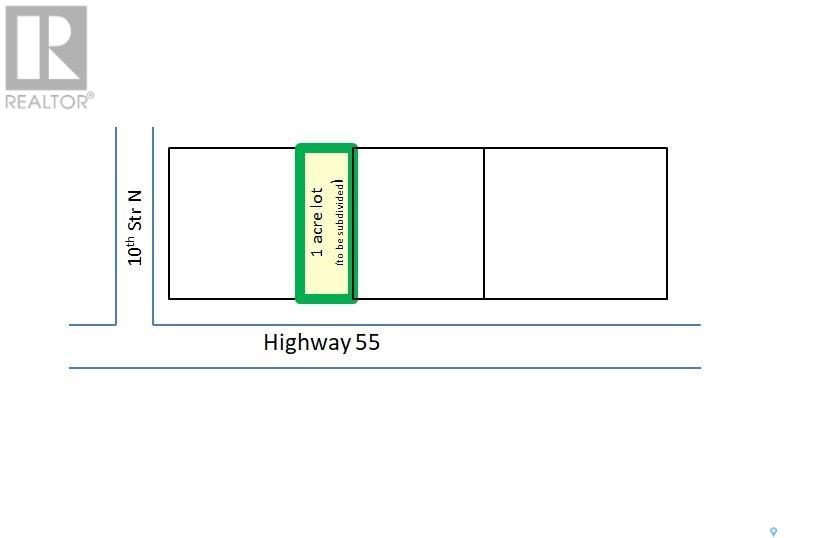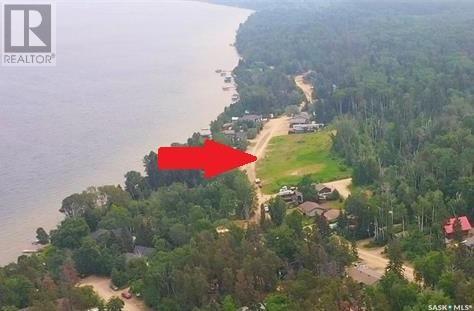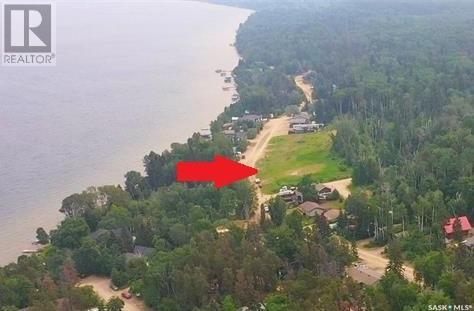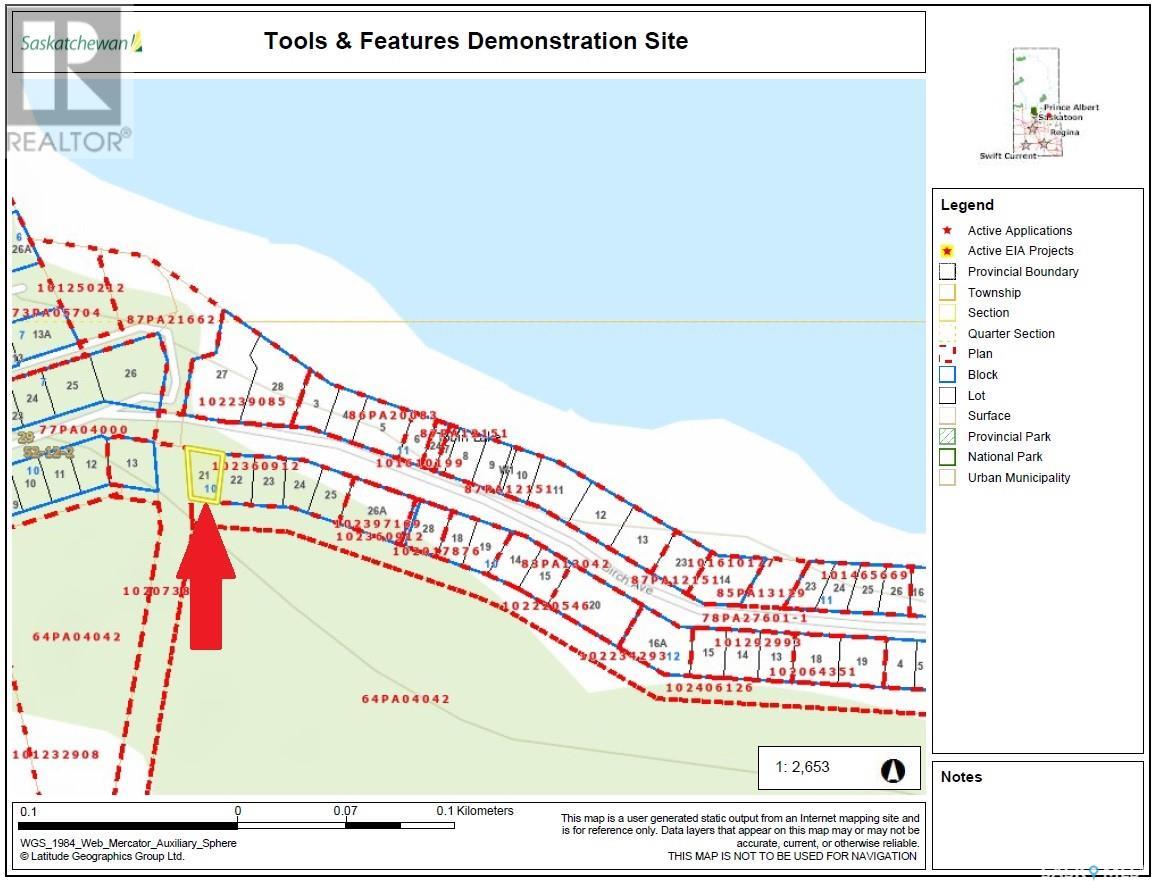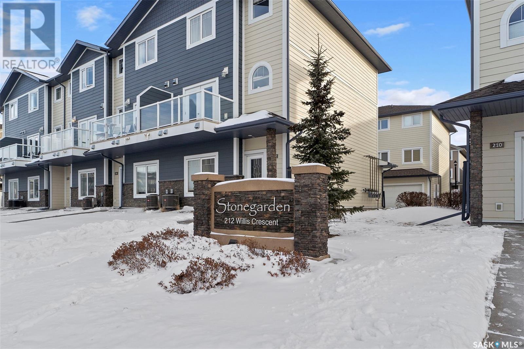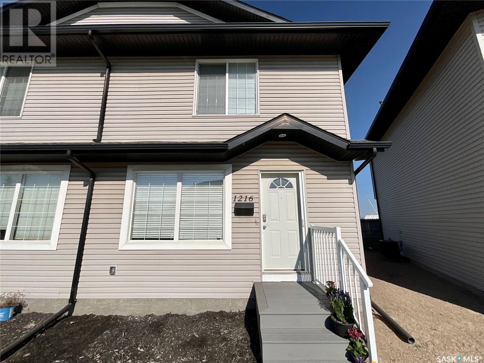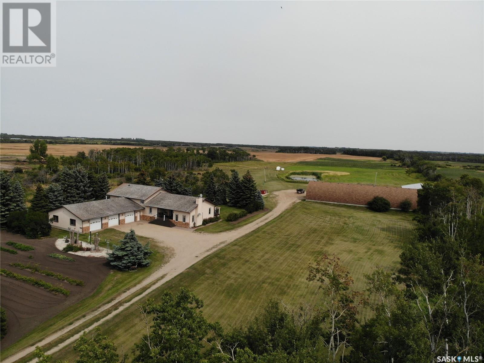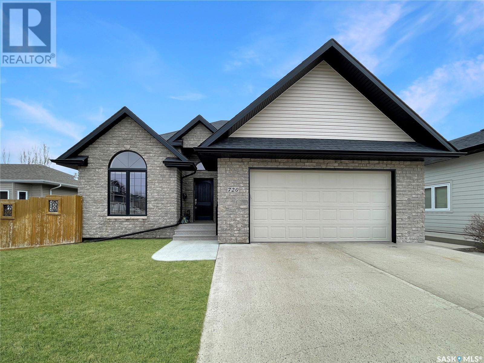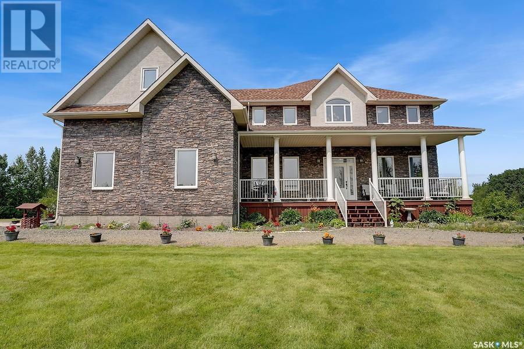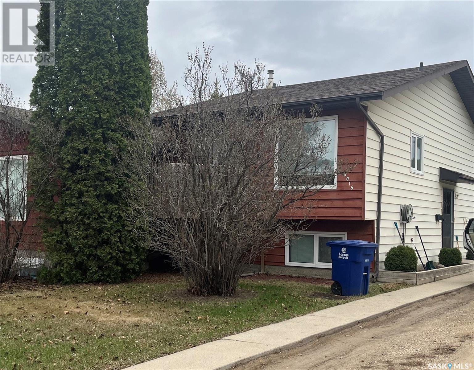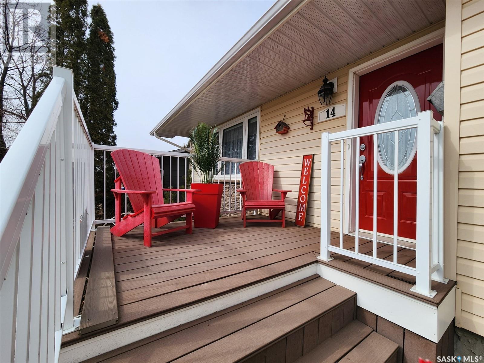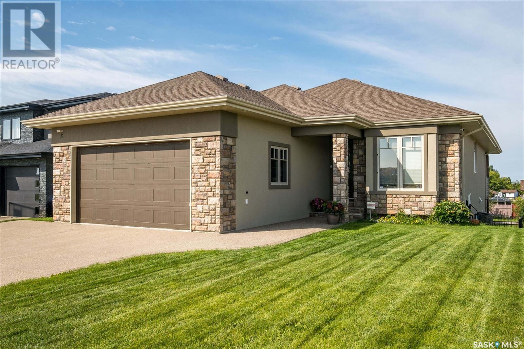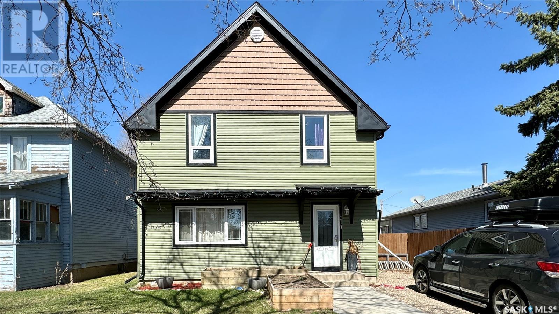Farms and Land For Sale
SASKATCHEWAN
Tip: Click on the ‘Search/Filter Results’ button to narrow your search by area, price and/or type.
LOADING
3612 Albert Street
Regina, Saskatchewan
Welcome to this great Albert st location that offers many updates like shingles, soffit, facia, windows and nicely finished hardwood floors, with many other updated features. This four level split has a stone fireplace in the large living room with huge windows and fresh paint. The dining area is off the kitchen with a stylish light fixture, refinished hardwood. It flows nicely into the living room, making a great setup for entertaining. The kitchen has plenty of cupboard space and a backsplash and all appliances are included and there is convenient access to the backyard and barbecue area. The other levels contain two bedrooms each and one with a three piece bath and one with a four piece bath. All bedroom have hardwood flooring. The yard size is over 7,000 sq ft and a garage could easily be added. There is plenty of potential making the yard your own with a little creativity. This location is close to schools, shopping and all south end amenities. Make your appointment to view today. (id:42386)
9 2301 7th Street E
Saskatoon, Saskatchewan
Prime location in Breevort Park that is close to all amenities and the University of Saskatchewan. Walking distance to many shops, this 2 bedroom/4 piece bathroom also boasts easy access to 2 major bus routes. This second floor home features in suite laundry plus storage, maple kitchen with granite counters, stainless steel appliances, upgraded lighting and newer vinyl plank flooring. Comes with fridge, stove, dishwasher, over the range microwave, washer and dryer. North facing unit so it stays cooler but you also have a wall air conditioner to help on the hottest days plus a handy NEST thermostat. This is a well run building with lower than average condo fees and is pet friendly. The building also offers residents a bike storage area and the unit comes with 1 electrified parking spot. Good street parking for visitors or second vehicles. Move in ready! Furnishings are negotiable. Contact your Saskatoon and area real estate agent to view. (id:42386)
Rm Of Prince Albert Acreage 13-47-27-W2
Prince Albert Rm No. 461, Saskatchewan
Searching for an acreage that ticks all the boxes? Don’t miss this outstanding like new 2,816 sq. ft. 2 Storey. Location: less than 10 minutes South of Prince Albert just off highway #11. Just off the highway enjoy a short windy road to the 32-acre property. The residence is nestled on a semi-circular drive on approximately 7 acres of natural forest providing tranquil privacy. Residence: Entire house exterior has been completed remodeled to provide an “urban country exterior”. The main entrance features an 8’ door leading to vaulted ceilings and heated ceramic tile foyer. Hardwood floors in the living dining area with wood burning fireplace, garden doors to deck and upgraded kitchen featuring white Shaker style cabinets, ceramic tile backsplash, hard surface countertop and stainless-steel appliances and leading to a convenient “flex” room for either formal dining or family relaxation and additional garden doors to deck. Mud room entry with ceramic tile and bench and coat hooks is adjacent to a convenient half bath and entrance to spacious insulated, boarded and heated garage. The upper level provides a convenient and relaxing and spacious primary bedroom retreat with walk-in closet with washer and dryer and luxurious ensuite with dual sink vanity, deep Jacuzzi tub and “power shower”. The second level further provides a 4-piece main bath with skylight, 2 additional bedrooms and a huge bonus family room above the garage. Efficiency upgrades include LED lighting throughout, and heat provided by a high efficiency natural gas fired boiler heat forced air system. City water and sewage system is lagoon. The yard provides garden boxes, dog kennel and children’s forest playhouse. Additional outbuildings on adjacent land include an older 22x26 double car garage with concrete floor and drain and a variety of older storage sheds. Must be seen to be appreciated. (id:42386)
22 Motherwell Crescent
Regina, Saskatchewan
Welcome to this nicely bungalow in the beautiful Hillsdale, located on a quiet crescent, strong curb appeal. Steps to Marion McVeety elementary school, walking distance to Arboretum Park and Wascana Lake, close to university, shopping, restaurants and other south end amenities. The front of the house has brick decoration wall with flower bed in the bottom, part of the front walkway concrete was newly repoured, the front stair carpet is new too. The main floor living room and dining room are quite open with lots of big windows, the bright updated kitchen has a large bay window overlooking the beautiful backyard. There are three bedrooms & a updated 4 piece bathroom on the main level. Separate entrance to the mostly developed basement which includes a huge family room, 3 piece bathroom, laundry & utilities. Tons of upgrades in recent years, professional painting up and down, ceiling texture and painting, new bathtub and tile surrounding walls, high end blinds, new light switches and outlets, some new light fixtures, new front door locks, new door knobs and hardware, bathroom mirrors in 2024, vinyl plank flooring on main floor, stairs and part of the basement in 2023, other upgrades includes kitchen cabinets, main floor bathroom toilet, basement carpet, PVC windows up & down except living room window, sewer line from curb box to house, high efficiency furnace, central A/C, siding, eaves & soffits, etc. The park like backyard has large brick patio, mature trees, lawn & garden area for your family to enjoy and an extra large single garage for your lovely vehicle. You won't want to miss what this one has to offer. (id:42386)
Recreational Land Riverfront On Torch River 126 Ac
Torch River Rm No. 488, Saskatchewan
Escape to Nature! Waterfront recreational land on shores of Torch River is calling you! With 126.15 acres of land this property, known as Torch Heights, offers 2647 feet (807.06 meters) of riverfront! For your convenience the 635 sq ft cabin on concrete foundation is equipped with the wood stove heat, two decks, kitchen and the loft. A trailer provides additional accommodations. Delight in the views of Torch River from convenience of the deck. Enjoy family fun at your own playground and around the fireplace! Over 3 miles of quad trails run through the forest with spectacular views of Torch River with gazebos for pit stops along the way – each offering an amazing river view. The lookout platform extends over the coulee to provide a better view. Be amazed by magnificent panorama from the tower up on the Jumper Hill! As per SAMA there are 27 arable acres. Water is hauled to the property. Power to the cabin is from a portable generator via underground conduit. Kitchen appliances and furniture are included in the sale. Land is in hunting zone 50. There is a feeder and hunting blinds. North East Saskatchewan is known for deer, elk, moose, bear hunting. Property is 19 km to White Fox, 30 km (30 min) to Nipawin. If you have always wanted to be closer to Mother Nature, this might be an opportunity for you! Call to arrange a personal tour! (id:42386)
313 6th Avenue E
Nipawin, Saskatchewan
Location Location Location! Close to the hospital and to the schools! This 2 bedroom bungalow has seen many upgrades from shingles to windows to siding to furnace, water heater, driveway and so on. There is a spacious kitchen/dining area that flows into a welcoming living room. There are 2 bedrooms on the main floor, plus the two bonus rooms in the basement and a freshly painted utility/storage room. There are two decks for your enjoyment as well as garden boxes. Be the first one to see it! (id:42386)
4.7 Acres Prime Highway Frontage East Of Nipawin
Nipawin, Saskatchewan
Prime highway frontage east of Nipawin located on Highway 55 with approx. 532 ft of highway frontage. To be subdivided into an approx. 4.7 acre lot or into lots sized as mutually agreed between seller and a buyer. Property tax to be determined at subdivision. Potential to rezone to commercial (to be approved by RM of Nipawin). Bring your business to the Nipawin area! (id:42386)
3 Acres Prime Highway Frontage East Of Nipawin
Nipawin, Saskatchewan
Prime highway frontage east of Nipawin located on Highway 55 with 339 ft of highway frontage. To be subdivided into a 3 acre lot or into lots sized as mutually agreed between seller and a buyer. Property tax to be determined at subdivision. Potential to rezone to commercial (to be approved by RM of Nipawin). Bring your business to the Nipawin area! (id:42386)
3 Acre Corner Lot Prime Hwy Frontage E. Of Nipawin
Nipawin, Saskatchewan
Prime highway frontage east of Nipawin located on intersection of 10th Str N and Highway 55 with 339 ft of highway frontage - CORNER LOT! To be subdivided into a 3 acre lot or into lots sized as mutually agreed between seller and a buyer. Property tax to be determined at subdivision. Potential to rezone to commercial (to be approved by RM of Nipawin). Bring your business to the Nipawin area! (id:42386)
807 Centre Street
Nipawin, Saskatchewan
This immaculate property has been remodeled in 2013 with extra living space added and extensive renovations done top to bottom, including electrical. Desired location between the three schools, 3 minute walk to the playground. Great neighbourhood. Heated insulated 20’x24’ garage with 8ft high door and a floor drain. Underground sprinklers. This is a MUST SEE. 784 sq ft on the main floor plus bonus space upstairs. 3 bedrooms, 2 baths. Walk into a spacious foyer with large closet, enjoy the modern 4 piece bath, laundry on main. Wood trim and casings are complimented by the matching wood crown molding to give the property a luxurious feel. Bedroom on main floor is currently used as an office. Beautiful kitchen features stainless steel appliances, an oversized fridge, built-in dish washer, and recently replaced counter top. Kitchen is open to the living room to conveniently entertain the family and guests. Character stairs take you to the 2nd floor with two more bedrooms and a 4 piece bathroom. The basement features the family/playroom with extra storage. Furnace and water heater are high efficiency. Newer PVC windows, walls repainted, flooring and light fixtures recently replaced, just think how much it would cost if this house was built new. Don’t let this fancy property slip away, call to see today! (id:42386)
1 Acre Prime Highway Frontage East Of Nipawin
Nipawin, Saskatchewan
Prime highway frontage east of Nipawin located on Highway 55 with 113 ft of highway frontage. To be subdivided into a 1 acre lot or into lots sized as mutually agreed between seller and a buyer. Property tax to be determined at subdivision. Potential to rezone to commercial (to be approved by RM of Nipawin). Bring your business to the Nipawin area! (id:42386)
Lot 25, Birch Avenue, Tobin Lake
Tobin Lake, Saskatchewan
Lake living can come true for you! Build your dream lake house on this lot at Birch Ave Lot 25 at Tobin Lake, SK with Easy access to world class fishing, minutes from the boat launch! Power/natural gas/water/telephone at the curb. The lot is on a slope. Does lake life sound appealing? Call for more information! (id:42386)
Lot 24, Birch Avenue, Tobin Lake
Tobin Lake, Saskatchewan
Lake living can come true for you! Build your dream lake house on this lot at Birch Ave Lot 24 at Tobin Lake, SK with Easy access to world class fishing, minutes from the boat launch! Power/natural gas/water/telephone at the curb. The lot is on a slope. Does lake life sound appealing? Call for more information! (id:42386)
Lot 23, Birch Avenue, Tobin Lake
Tobin Lake, Saskatchewan
Lake living can come true for you! Build your dream lake house on this lot at Birch Ave Lot 23 at Tobin Lake, SK with Easy access to world class fishing, minutes from the boat launch! Power/natural gas/water/telephone at the curb. The lot is on a slope. Does lake life sound appealing? Call for more information! (id:42386)
Lot 21, Birch Avenue, Tobin Lake
Tobin Lake, Saskatchewan
Lake living can come true for you! Build your dream lake house on this lot at Birch Ave Lot 21 at Tobin Lake, SK with Easy access to world class fishing, minutes from the boat launch! Power/natural gas/water/telephone at the curb. The lot is on a slope. Does lake life sound appealing? Call for more information! (id:42386)
204 212 Willis Crescent
Saskatoon, Saskatchewan
This townhouse is located in the most convenient community - Stonebridge, and it's a rare find with a generous area of 1672 sqft. It enjoys excellent natural light, with three bedrooms, three bathrooms, and 2 attached garage. The ground floor can be utilized as a study or family room, while the living room and open kitchen on the second floor are spacious and bright. The top floor features three bedrooms and two bathrooms, with the master bedroom boasting a walk-in closet. Surrounding amenities include supermarkets, schools, restaurants, and lots of entertainments. This townhouse is in a prime location, a 3-minute walk will take you to the bus station, and a 10-minute walk to the supermarket. Don't miss out on this fantastic townhouse—schedule a viewing with your favourite agent now! (id:42386)
1216 Wessex Place
Regina, Saskatchewan
Situated in Wessex Place , this condo and has a spacious and bright living room The front of this unit faces east overlooking the green area and playground and the back patio faces west with a large open area so you will have plenty of light. The bright kitchen has a pantry which is a bonus storage area and it has patio doors leading to the patio space which is great for entertaining guests for a BBQ in the summer. Upstairs there is an office area which could possibly be converted into a bedroom or a den, great if you are working from home. There are 2 bedrooms and 1 bathroom also located on the second level and the master bedroom has a spacious walk in closet. The lower level has a family room and recently developed 2nd bathroom. This unit has it all bedrooms, bathrooms parking size plus 2 parking stalls on a quiet bay for a great price (id:42386)
South Qu'appelle Acreage
South Qu'appelle Rm No. 157, Saskatchewan
Defined Elegance, Craftmanship and Quality Construction comes with this scenic country home that creates a perfect setting for your growing family and entertaining your guests. Located about 25 minutes from Regina, on a fully landscaped shelter belt, you will call this your “Forever” home. The fireplace is designed to be the focal point of the sunken living room which enhances the elegant features of this beautiful home. Lovely hardwood flooring adorn the heart of the home and flows throughout the entire main floor area. The Cabinetry of the Kitchen is ample and supplies amazing storage. This Dream Kitchen also features all newer appliances. The second level has 4 Bedrooms with the Primary Bedroom offering the space to create your get-away, with a huge closet and luxurious 4 piece en-suite. The basement level includes a family Room, a large den and a storage room that has a direct entry into the triple attached garage. This outstanding property also features a quonset, barn, 2 watering bowl hookups, and dugout, making it perfect for horses, goats and chickens or your favourite livestock. This property is also close to many golf courses and a groomed snowmobile trail. (id:42386)
720 Hamilton Drive
Swift Current, Saskatchewan
Welcome to 720 Hamilton drive, a charming craftsman-style home featuring an eye catching brick facade exuding a timeless appeal.Upon entering, you will be greeted by a large porch and sophisticated office with large windows and a vaulted ceiling. Adjacent to the office, you will find a well-appointed 4-piece guest bath. The highlight of the home is the open-concept living space at the back, which encompasses the kitchen, dining area, and living room fit with a cozy gas fireplace. The kitchen boasts SS appliances, high-quality cabinetry with pullouts and a stunning stone statement island with seating for five. The living and dining areas are bathed in natural light from the expansive windows that span the entire back and side of the home with french doors leading to the deck. Throughout the main floor, you will appreciate the hardwood floors, elegant crown moulding, vaulted ceilings and strategically placed pot lights that enhance the space. A short hall beside the living room leads to the dedicated main floor laundry room and the spacious (213sf) master bedroom. The master bedroom offers access to the deck, a walk-in closet, and a luxurious 5-piece ensuite with a jet tub and tiled shower.The lower level of the home features vinyl plank flooring and suspended ceilings. This level includes two large bedrooms, a four-piece bathroom with storage under the stairs, and an updated mechanical room housing an energy-efficient furnace, air exchanger, and on-demand hot water tank. Additional features of the property include underground irrigation, natural gas BBQ hookup, central AC, and a fully finished heated double car garage with easy accessibility and a 220 plug. The low-maintenance backyard boasts a 12x24 deck that spans the entire rear of the house.Situated in the highly sought-after Highland subdivision, this home is conveniently located just steps away from Highland Park, which features a football field, park, skating rink, and walking paths. Call today to view! (id:42386)
280 Hanley Crescent
Edenwold Rm No. 158, Saskatchewan
Welcome to 280 Hanley Crescent which is located in the quiet community of Stone Pointe Estates. This gorgeous custom built home is Located just 15 minutes East of Regina. Here you’ll be able to enjoy acreage living, while being close enough to the city to access all amenities needed for living & leisure! There is so many beautiful features in this home starting with the beautiful hardwood flooring which runs throughout most of this fabulous home. You won't be disappointed as you walk through this lovely house! From the moment you enter the spacious foyer you feel at home. To the right there is a private office/den which looks out to the beautiful front yard and to the left you have your private formal dining area. The ½ bath is tucked away in a convenient spot in the main hallway. The great room area has a cathedral ceiling and is filled with lots of natural light. This area is open to the spacious kitchen which has lots of cupboard and countertops as well as a good size pantry for more storage. This is a perfect area for entertaining! The primary bedroom is located on the main level and is a good size room with a large walk in closet and the 5 piece ensuite complete with his and her sinks. The laundry room and ½ bath are located by the garage door which leads to a triple attached garage. The garden door takes you from the kitchen to a huge oversized deck which is a perfect spot for bbq’s and get togethers and Overlooks the gorgeous landscaped yard that is surrounded by 100’s of trees. The open staircase takes you up to three very spacious bedrooms as well as a huge bonus area that could be used as a playroom, tv room or anything really!! There is also a craft/sewing room on this level. The 4 piece bathroom completes this level. Down the stairs you enter a beautifully developed 3 bdrm, 2 bathroom suite complete with a separate laundry room and kitchen! The garden doors lead you to the large patio area. This home is definitely a Must See!! (id:42386)
4016 Taylor Street E
Saskatoon, Saskatchewan
Great semi detached property in Lakeview. Main living space features open concept living, kitchen and dining. 2 bedrooms up & a full bath. Basement features 1 bedroom non-regulation suite for a great mortgage helper. Large gravel driveway with single garage at the back of property. (id:42386)
14 Daisy Crescent
Moose Jaw, Saskatchewan
Whats not to love? This charming Sunningdale family home is picture perfect and practical. The front yard has been zeroscaped with the addition of shrubs. The main floor has had so many updates including laminate floors, professionally installed bath tub tile, some new lighting, kitchen backsplash, new sink, new stove ....too many to list. The basement has a huge family room, updated bathroom shower, and the den could easily be a 4th bedroom. The backyard oasis is a must see summertime favorite - photos included in listing. Included in the sale is the sliding swing and concrete patio set - amazing! New shingles on the house, shed & garage. You will be proud to be the new owner of this fine home. (id:42386)
5 Gurney Crescent
Prince Albert, Saskatchewan
Amazing opportunity to own a rare walkout bungalow in Adanac Point backing on to rotary trail! This modern home features 5 bedrooms 3 bathrooms and double attached garage. The main floor has open concept design with granite counter tops, 4' x 7' eat at island, engineered hardwood flooring, garden doors off dining area to southwest facing partially covered deck with overhead gas heater and a built in bbq with concrete countertops fully equipped with two mini fridges. Main floor has 3 bedrooms with primary bedroom featuring spacious walk-in closet and beautifully finished 3-piece bathroom with glass countertops and large walk-in tiled shower. Main floor laundry and direct access to double attached fully finished garage with 220. Basement with 9’ ceilings is fully finished with super bright and spacious family/games room with garden doors to patio and fully fenced backyard with firepit/shed and gate to rotary trail. Family room has natural gas fireplace with gorgeous floor to ceiling stone surround, 2 large bedrooms and 3rd bathroom with tub/ tiled shower combo. Flooring in family room plus 1 bedroom has been upgraded to vinyl plank. All window coverings, appliances and existing appliances included. (id:42386)
111 Lincoln Street
Davidson, Saskatchewan
Discover your next home in Davidson, SK – a charming 2 STORY RESIDENCE that combines quaint charm with modern living. Spanning 1,456 sq ft, this abode boasts THREE COZY BEDROOMS and a generous 4pc bathroom upstairs. The main level welcomes you with a FUNCTIONAL MUDROOM, a sunlit east facing eat-in kitchen for delightful morning coffees, a separate dining area for memorable meals, and a warm living room for evenings of relaxation. Step outside through the patio doors to a GOOD SIZED DECK and patio space, A second deck, is located off the kitchen, from the back mudroom. Envisioned for family life, the property features a FULLY FENCED BACKYARD – your private escape for leisure and entertainment. Recent enhancements including updated windows, stylish siding, and durable shingles have rejuvenated the home's exterior, increasing both its strength and street appeal. Additional off-street parking at the rear of the property. Set in a lively community, this home serves as a peaceful haven amidst the vibrancy of the neighborhood. This residence is a harmonious blend of practicality and recent upgrades, making it an ideal choice for those seeking a home that radiates both character and efficiency. With a little TLC, make this home your special place! (id:42386)
