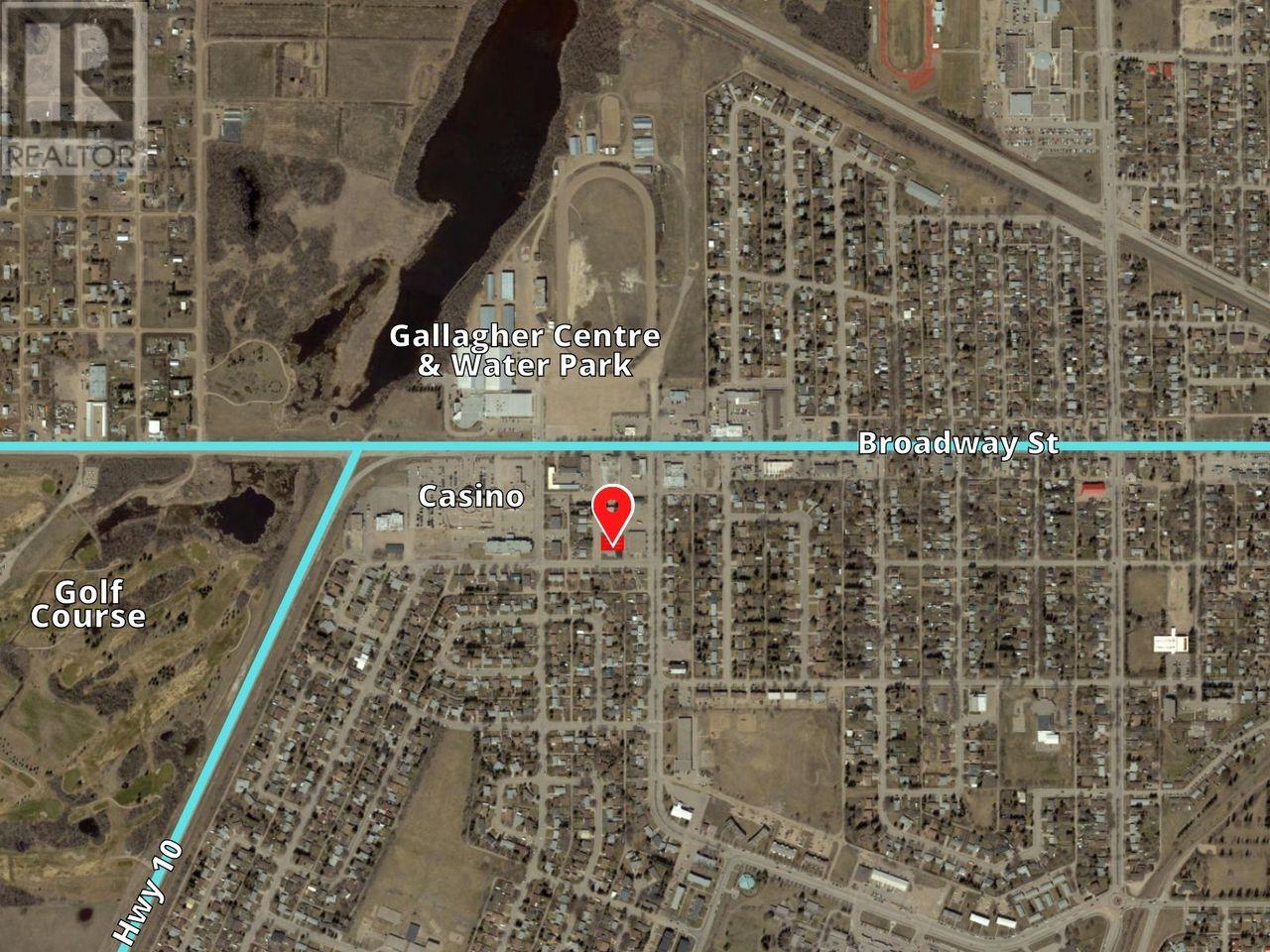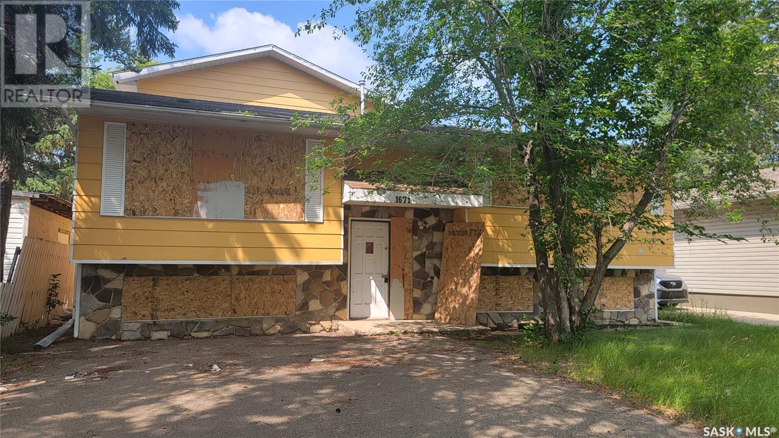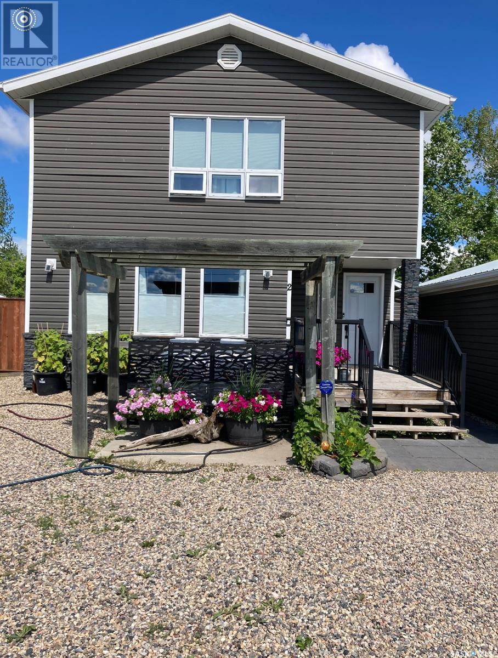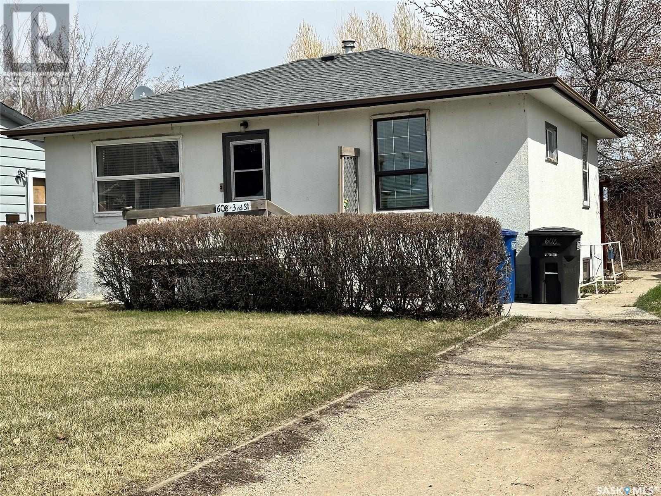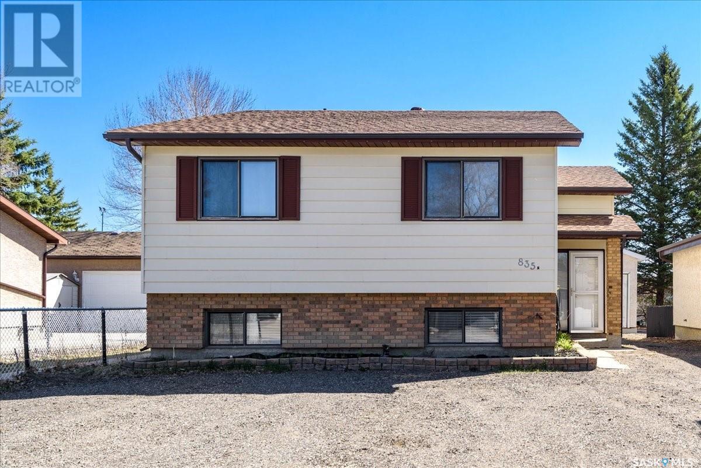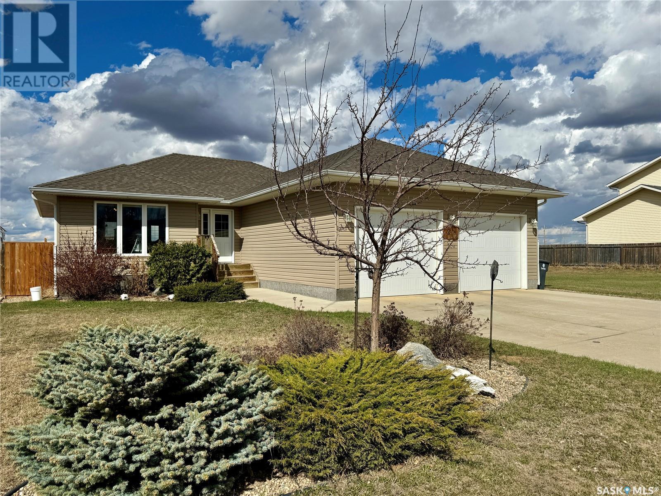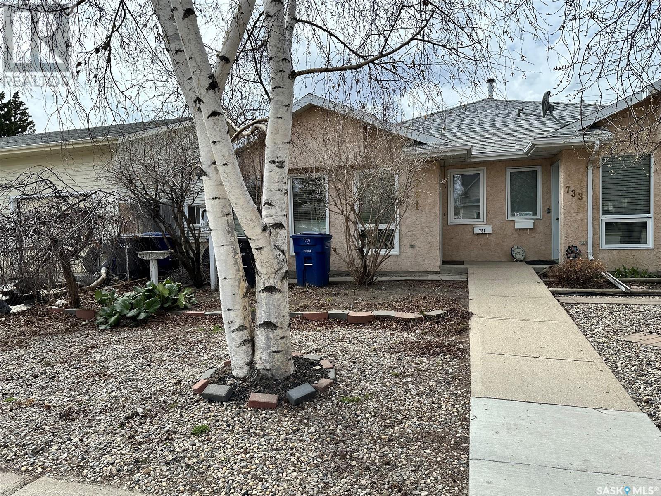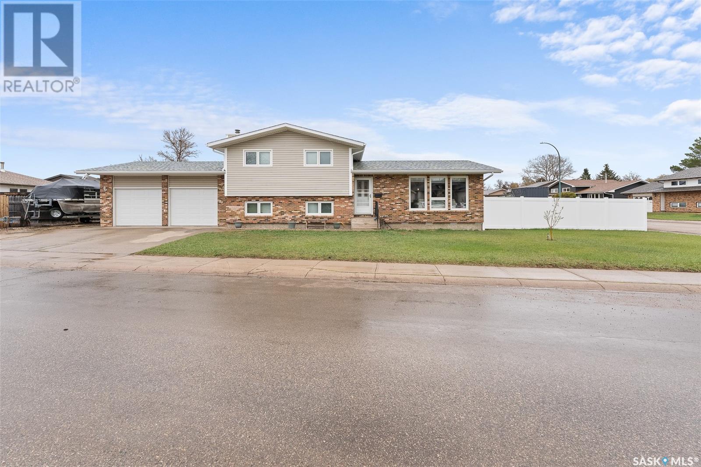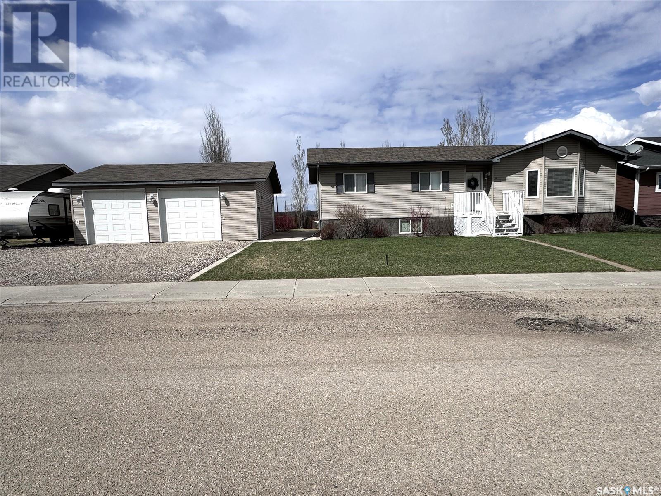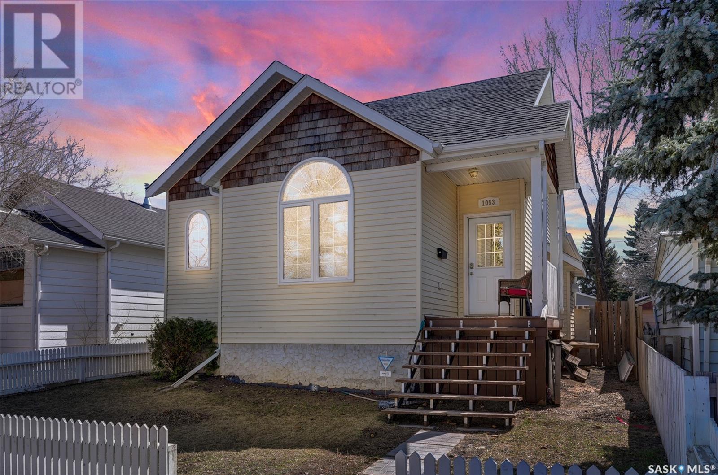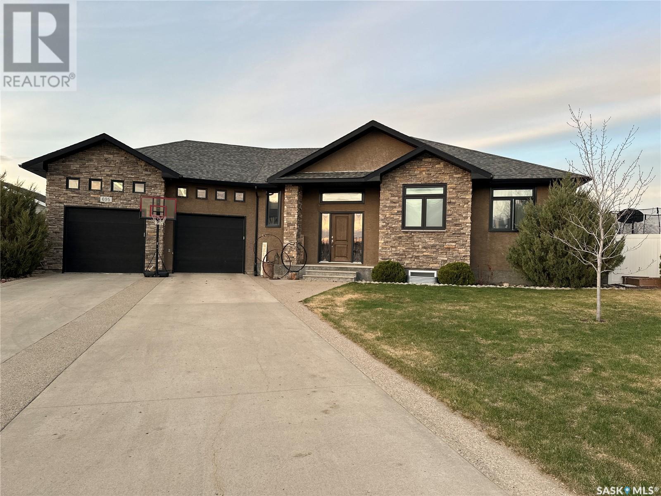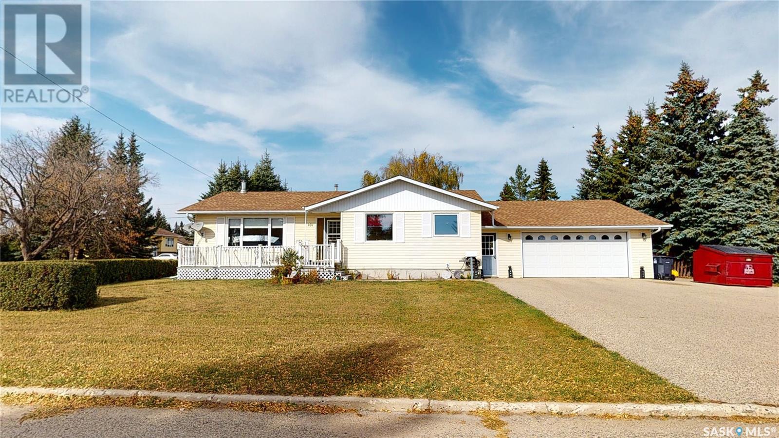SEARCH & VIEW LISTINGS
LOADING
39 Clarke Ave
Yorkton, Saskatchewan
*** Incentives available from City of Yorkton to build on this lot **** This undeveloped piece of multi-family land is located 1 block off Broadway Street in the City of Yorkton just inside the western edge of the city limits. This block of Clarke Avenue is located close to the junction of HWY 52 & HWY 10 and walking distance to the arena exhibition grounds the casino as well as the shopping and transit amenities found along Broadway Street. This lot is rectangular in shape and is approx 69ft W by 119ft L. There is lane access at the back of the property and it is level and flat which is perfect for building on. Yorkton is already a fully serviced community so for a potential developer it is just a matter of costing out your connection fees to get access to utilities for a new building. All development is regulated via the City of Yorkton zoning bylaws and building permit process. Permitted uses include: Apartments Apartments - Senior Citizens Essential Public Services and Utilities Public Parks and Playgrounds Rowhouses Three or Four Unit Dwellings Townhouses and Residential Care Homes. Info on available incentives can be found at www.yorkton.ca/incentives There is also an interesting set of Discretionary Uses (ask listing REALTORS'® for details) for this land that could be possible by gaining a discretionary use permit from the City. The immediate area surrounding this lot/land is characterized as transitioning between commercial to residential homes with many duplexes townhomes and low-rise apartment buildings nearby. This spot would be the perfect place to build a care home or a 4 6 8 or 10 plex multi-family property and could be a profitable investment opportunity. If this sounds like something you would be interested in give your REALTOR'® a call today to get the ball rolling. If you dont already have a REALTOR'® looking after your business give us a call and we will get the process started. (id:42386)
1671 104th Street
North Battleford, Saskatchewan
This expansive 2010 sq ft residence presents an ideal prospect for individuals with a vision to establish a thriving care home. Listed at an attractive price of $209,900, this property holds immense promise for those eager to impact the lives of individuals requiring specialized care positively. Boasting a favorable layout and recent renovations, this investment stands as a sturdy foothold in a gratifying industry. While upgrades and minor maintenance may be necessary, the potential for growth and influence is unmistakable. Seize the opportunity to transform this house into a haven for those in need of your compassionate care and unwavering support. Arrange a viewing today to delve into this extraordinary opportunity firsthand. It's worth noting that the property is being sold "As Is, Where Is," without reports or warranties provided by the seller. Prospective buyers are advised to conduct thorough due diligence to ensure that the property aligns with their care home aspirations and standards. Additionally, the property features a brand-new furnace, with the boiler thoroughly inspected and functioning optimally. (id:42386)
2 Knights Place
Fishing Lake, Saskatchewan
Welcome to your year-round oasis at Fishing Lake KC Beach, where this charming one-and-a-half-story home awaits. Boasting 1548 square feet of thoughtfully designed space, this residence offers both comfort and functionality. Upon entering, you'll be greeted by a warm and inviting atmosphere, accentuated by the abundance of natural light pouring in through the south-facing windows. The main floor features a spacious living room, perfect for gatherings with friends and family, as well as a convenient main floor laundry room with 3pc bath. The heart of the home lies in the generously sized kitchen, which comes equipped with a super-sized island, providing plenty of space for meal preparation and entertaining. From here, step out onto the covered deck, where you can enjoy your morning coffee or host summer barbecues while taking in the tranquil surroundings. Adjacent to the kitchen is the dining room, complete with a cozy propane stove, creating the perfect ambiance for intimate dinners or relaxing evenings at home. Upstairs, you'll find the master bedroom, bathed in natural light from the south-facing windows. This serene retreat offers ample space, with a sitting room ,as well as a 4 pc bathroom for added convenience. Two additional bedrooms , one main level and one on second, complete the upper and lower levels, providing plenty of room for family members or guests. Outside, the property is fully fenced, offering privacy and security, ideal for children and pets to roam freely. A double detached heated garage provides shelter for your vehicles and additional storage space for outdoor gear and equipment. Whether you're seeking a permanent residence or a weekend getaway, this home offers the perfect blend of comfort, style, and lakeside living. Welcome home to Fishing Lake KC Beach. Call today to view! (id:42386)
608 3rd Street
Humboldt, Saskatchewan
Welcome to this charming revenue property located in the heart of Humboldt! This well-maintained home offers a unique opportunity for potential buyers. Originally moved onto a new basement in 2002, this property boasts a main floor suite with two bedrooms, a laundry area, a 4-piece bathroom, and a kitchen featuring beautiful maple hardwood floors in the living room and bedrooms. Convenience is key with the main floor suite offering access to a bedroom and a 2-piece bathroom in the basement. Enjoy outdoor living with backdoor access to the backyard deck, perfect for entertaining or relaxing. The basement suite features a separate outside entry with a foyer, kitchen, living room, one bedroom, a stackable washer/dryer, and a 3-piece bathroom with a ceramic tile shower. Bamboo hardwood floors add a touch of elegance to the kitchen and living room space. Heating is efficient and versatile with the main floor heated by a natural gas furnace and the basement suite equipped with electric baseboard heat. Parking is a breeze with a detached garage in the backyard and three outside electrified parking stalls. Additionally, there's a convenient parking stall in the front yard. This property presents an excellent opportunity for investors or those looking for a mortgage helper. Don't miss out on the chance to own this gem in the bustling city of Humboldt! Close to Schools and downtown. Call today to view! (id:42386)
835 Morris Crescent
Regina, Saskatchewan
Ever dream of watching your kids walk to school? 835 Morris Cres. is the place for you! Recently renovated and backing a beautiful park next to W.H. Ford School, lies a wonderful family home nestled on a safe, quiet crescent in the heart of McCarthy Park! With 3 bedrooms and 2 bathrooms upstairs as well as a 1 bed/1 bath basement suite, there is plenty of room to raise your growing family while having a revenue-generating asset. A large 1 car garage and several parking spaces leave ample room for you, your family members, and potential tenants. The backyard is an open canvas ready for your ideas of backyard bliss! Over the past four decades, this home has made many memories with its original owners and is now ready to make new ones with you and your family. Contact your real estate agent for a private showing today! (id:42386)
410 Pine Avenue
Maidstone, Saskatchewan
This is the perfect family home nestled in a picturesque small community, and it backs a wide open space so you can have unobstructed views of the Prairie skies! The open-concept main living area is bathed in natural light and offers plenty of space for family gatherings and entertaining. The kitchen offers loads of cabinets, a large island, a corner pantry, and newer black stainless appliances. There is direct access from the kitchen to the backyard for access to the deck for summer get-togethers. The backyard is fully fenced and contains a play structure and shed that compliment the backyard space. There are 2 secondary bedrooms on the main level and a 4-piece bathroom, as well as a spacious primary bedroom complete with a large walk-in closet and 3-piece ensuite. The partially finished basement has two generously-sized bedrooms, perfect for kids bedrooms, or for accommodating guests or for a home office. The expansive rec room offers endless possibilities for entertainment, from movie nights to game days, and it’s large L-shape means you can separate two spaces…think family room and home gym! A roughed-in bathroom completes the basement living space. Practical features such as an ICF foundation, a high-efficiency furnace, and a power-vented hot water tank ensure comfort and convenience year-round. And with a large attached garage featuring natural gas heat, you'll never have to worry about braving the elements when coming and going. Outside, the community offers an array of amenities, including restaurants, a library, an elementary and high school, and a park with a campground and stocked trout pond. With the added convenience of reverse osmosis treated water provided by the town, you can rest easy knowing your family is well taken care of in this idyllic small-town paradise. Welcome home. (id:42386)
731 7th Street
Humboldt, Saskatchewan
Explore urban living in the heart of Humboldt with the South Side of this Charming Duplex. Conveniently located near Downtown and the Public Elementary School, this property offers a blend of accessibility and tranquility. Featuring 1 bedroom and a den, along with a well-appointed 4-piece bathroom, this 1/2 Duplex is designed for comfort. The open floor plan seamlessly connects the functional kitchen, equipped for culinary enthusiasts, to the light-filled living room adorned with ample windows. Enjoy the warmth of natural light streaming in, creating an inviting ambiance throughout. The laundry mudroom, complete with a sink, is a practical addition situated off the back entrance. Descend to the unfinished basement, a blank canvas awaiting your personal touch. This versatile space opens up possibilities for customization and expansion, allowing you to tailor it to your unique needs and preferences. Additionally, the basement hosts a convenient 2-piece bathroom area, adding a practical touch to this potential extra living space. Whether you envision a cozy recreation room, a home office, or an additional bedroom, the unfinished basement provides the flexibility to transform this 1/2 duplex into your dream home in the heart of Humboldt. Step outside to the covered patio, extending your living space and providing a perfect spot for relaxation. The detached single insulated garage adds both convenience and security to this residence, ensuring your property is not only aesthetically pleasing but also functional. Elevate your lifestyle in this Humboldt gem that effortlessly combines modern living with a prime location. Call today to view! (id:42386)
153 Bluesage Drive
Moose Jaw, Saskatchewan
Welcome to 153 Bluesage Drive! This family-sized 4-bedroom, 3-bathroom 4-level split home is the epitome of modern elegance. Step inside to discover an open-concept main floor featuring a beautifully renovated kitchen with a spacious island with quartz breakfast bar & soft-close shaker style cabinetry. New flooring and extra storage options added at entry. Dining area with door leading to fenced back yard. Stainless steel appliances, double sink & stunning backsplash. The upper level offers 3 sizeable bedrooms. There is an updated full bathroom & the primary bedroom has a 2 pc ensuite for convenience. The 3rd floor is completed with a large family room with fireplace, extra bedroom, & full bathroom. The 4th level is also finished with tons of storage space, laundry, utility, & another multipurpose room --possibilities are endless with some being an additional family room, home gym, den, or games room! The double attached heated garage with direct access to the home ensures that your vehicles are kept warm and secure year-round. There is additional parking as well---for your RV or boat! Outside, the large backyard with a patio & shed provides ample space for outdoor activities and relaxation. Located in a desirable neighborhood, this home offers both style and functionality. Updates over the years include but are not limited to: windows, exterior doors, shingles, vinyl siding, soffit & fascia. Don't miss your chance to make this your dream home! (id:42386)
46 Baun Street
Lanigan, Saskatchewan
Welcome to this stunning property in the charming town of Lanigan! Built in 2007, this spacious residence boasts a large 100 ft frontage by 130 ft lot, offering ample space for comfortable living. The well-designed home features 1464 sq ft above ground and a fully finished 1464 sq ft basement, creating a generous total living area of 2928 sq ft. Inside, the kitchen/dining area welcomes you with a vaulted ceiling and a convenient walk-in pantry, opening up to the cozy living room. The main floor hosts 3 bedrooms, including a master bedroom with a 3-piece ensuite and a walk-in closet. The basement impresses with an extra-large rec room, three additional bedrooms, and a 4-piece bath. Enjoy the outdoors in the fenced double lot property, complete with a double detached, insulated, and heated garage. RV parking is available on the side with front and back alley access, providing convenience for your vehicles. The property's prime location offers easy access to Lanigan Spray Park and Lanigan Golf Course, making it a perfect fit for families and outdoor enthusiasts. Plus, the upcoming new K-12 school under construction adds to the appeal of this community. For those working in the mining industry, the BHP Jansen Potash mine and Nutrien Potash mine are conveniently just 10 minutes away, adding to the practicality of this residence. Don't miss the opportunity to make this exceptional property your new home! (id:42386)
1053 Iroquois Street W
Moose Jaw, Saskatchewan
This charming 2013 Built FAMILY BUNGALOW presents a rare opportunity for prospective buyers at an AFFORDABLE PRICE. Boasting an ICF foundation and being in the hands of its original owner, this property is located in a fantastic area and is being offered at aprice you can afford. With 6 bedrooms (3 Up/3 Down) and 3 baths, this home has the potential to become your forever home with a few finishing touches by the buyer. (Basement windows in Bedrooms might not meet fire code egress size). Upon entering, you are greeted by a lovely white picket fence leading to a cute front entrance deck. The interior features a beautiful living room with west-facing windows, a 3-point vaulted ceiling, luxurious laminate flooring, and a cozy gas fireplace that seamlessly flows into the kitchen and dining areas. The kitchen is equipped with maple cabinetry, ample counter space, a pantry, and includes all appliances. The main floor includes 3 bedrooms, 2 baths. The primary bedroom has a walk-in closet and a 5-piece ensuite, as well there is convenient main floor laundry and a mudroom. The lower level, although partially finished, offers a family room, games area, 3 bedrooms, a 4-piece bath, and additional storage space. The south-facing yard features a partially completed deck, providing the perfect opportunity for the new owner to create a spacious outdoor retreat. This home is not only affordable but also brimming with potential, making it a must-see for those in search of a 2013 built family home with an ICF basement. Schedule your personal tour today and don't forget to check out the full visual tour by CLICKING ON THE MULTI MEDIA LINK! Note: there are a few virtually staged photos showing additional options for the dining room table/set up as well as lower level family room and one of the bedrooms. (id:42386)
695 Barber Crescent Ne
Weyburn, Saskatchewan
Nestled in the heart of a serene neighborhood, this captivating property offers the epitome of comfort and luxury. Boasting a spacious corner lot approx. 1/3 of an acre, this remarkable residence presents an ideal fusion of modern comfort, thoughtful design, and abundant amenities. With 5 bedrooms, a den, 3 bathrooms, and a host of enticing features including an expansive garage, RV parking, and a picturesque backdrop of open fields and green space.The open-concept layout creates an inviting space where natural light pours in through large windows, illuminating the exquisite finishes and meticulous attention to detail. The main floor seamlessly integrates the living, dining, and kitchen areas, fostering a sense of connectivity and ease. Gleaming hardwood floors, complemented by contemporary fixtures and tasteful accents. The heart of the home, the kitchen, is a chef's delight, thoughtfully designed with functionality and style in mind. High-end stainless steel appliances, gleaming countertops, and ample cabinetry provide both practicality and elegance. The home is dedicated to tranquility and relaxation, featuring five bedrooms and a versatile den space. Each bedroom offers its own unique charm, ample custom closet space, and large windows inviting in the natural light. The den provides the perfect space for a home office, library, or cozy reading nook. Indulge in the ultimate pampering experience in one of the three well-appointed bathrooms. Featuring sleek fixtures, elegant tile work, and spa-like amenities, each bathroom offers a sanctuary where you can unwind and rejuvenate after a long day. For the automotive enthusiast or hobbyist, the property boasts a remarkable 32x32 garage with drive-through access, offering ample space for vehicles, tools, and equipment. Additionally, RV parking is available. Backing onto open fields and green space,this home offers unparalleled privacy and tranquility.Don't miss out on this amazing property! Book a private viewing today! (id:42386)
101 Thatcher Avenue
Wawota, Saskatchewan
Welcome to 101 Thatcher Avenue, a timeless 1972 built home in Wawota. This property boards three main level bedrooms with a 4th in the Basement. Step inside from the double attached garage to the ample entryway leading to the partially open kitchen, spacious dining area and large front living room with front deck access. Descend the hallway to find the primary bedroom offering three sperate closets, Main two room bathroom (one with sink and closet; 2nd with toilet and walk-in jetted tub with shower access); 2nd Bedroom plus the 3rd Bedroom currently used as a bonus room with garden doors to the back deck. The BASEMENT boasts an L-shaped rec room perfect for various uses or additional bedrooms; a large utility room with washer/dryer and laundry sink; 2pc bathroom that could be easily enlarged into the utility room area; 4th Bedroom; and storage/word room with bonus cold storage/wine room. UPGRADES INCLUDE: Vinyl Windows (2008); Shingles and Siding (2008); 100 Amp Electrical Service, Laminate flooring, and an enclosed heated workroom inside the attached garage. This Property INCLUDES: Kitchen Fridge, Stove, Dishwasher, Microwave Range Hood Fan; Basement 2nd Fridge, Chest Freezer, Washer & Dryer, and wood stove (WETT INSPECTION Approved); Central Air Conditioning; Wood Frame Shed and Metal-Clad Shed. The backyard is adorned with mature evergreens, cherry tree, partially fenced, garden and partially enclosed patio area offering a private retreat. The Front yard has a mature hedge and triple paved driveway with bonus room to park a large RV or boat. This Property is a GEM! Explore the 3-D Matterport Tour for an in-depth view. (id:42386)
