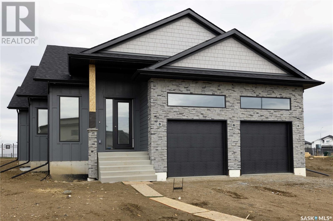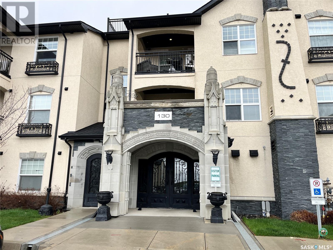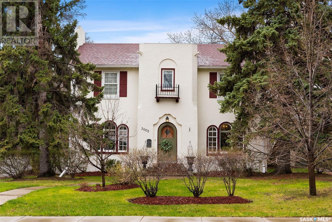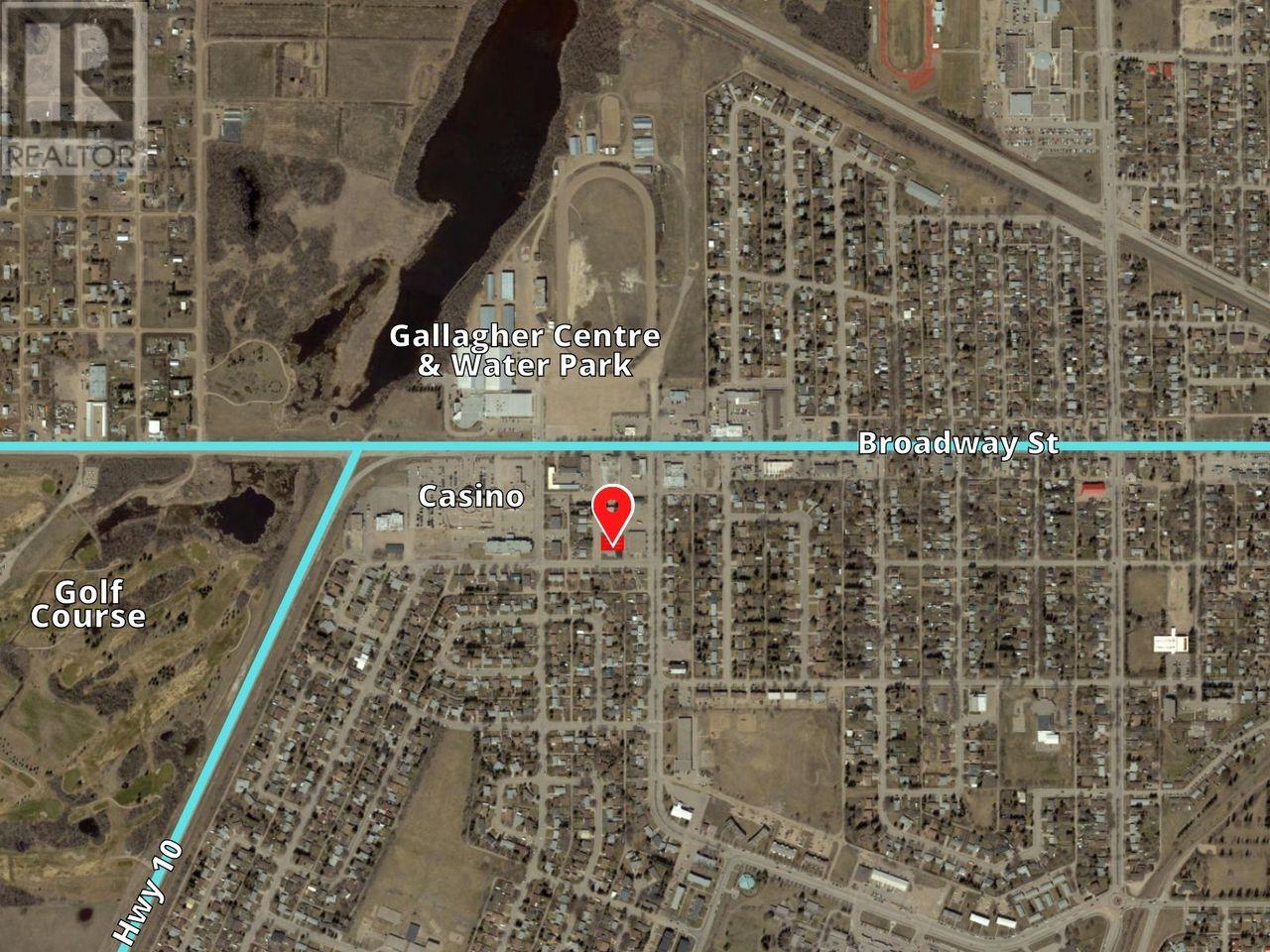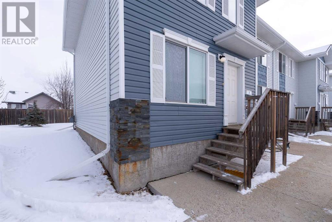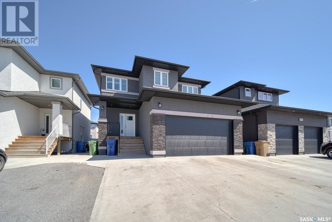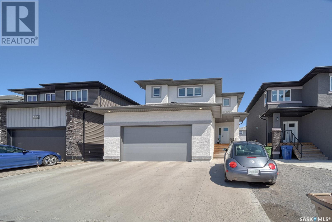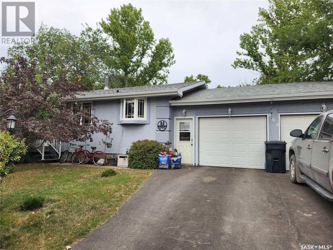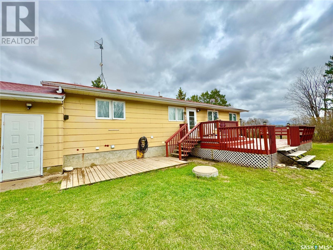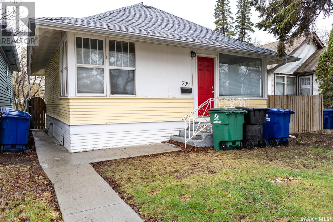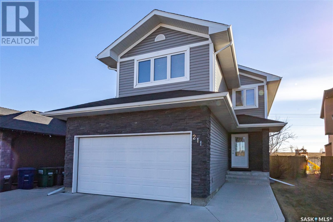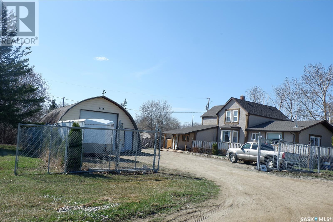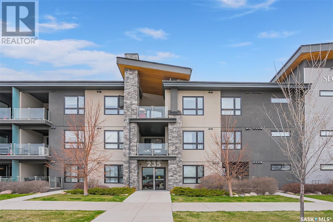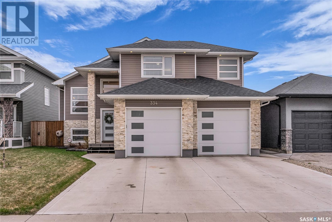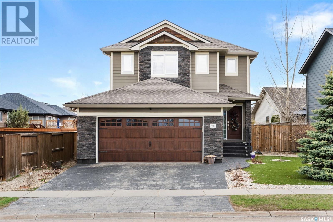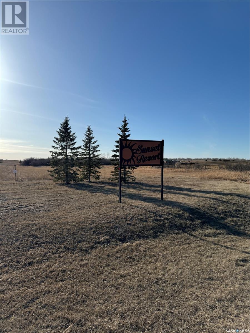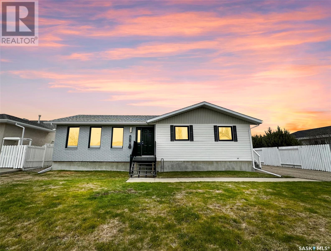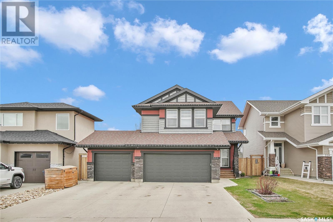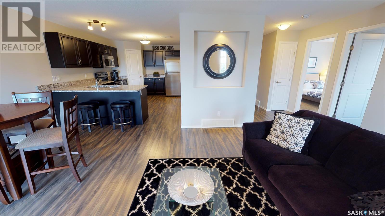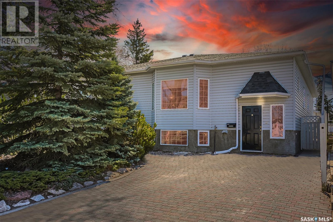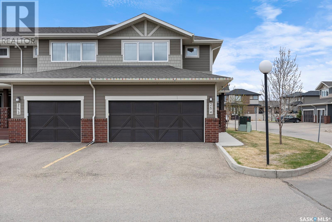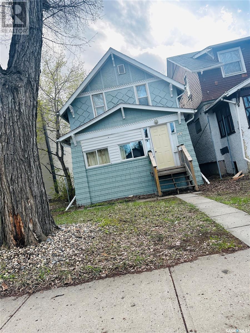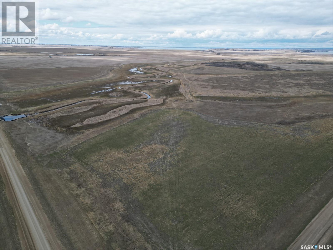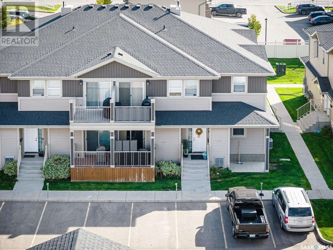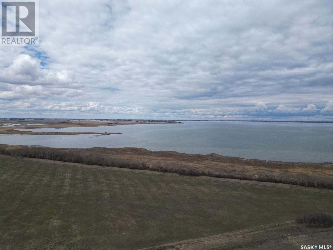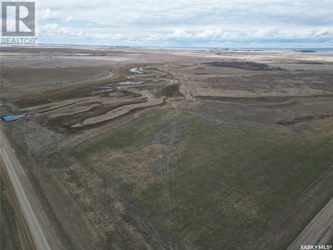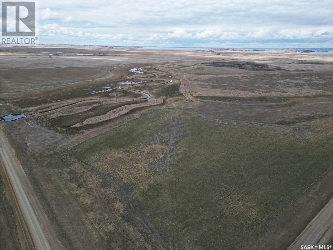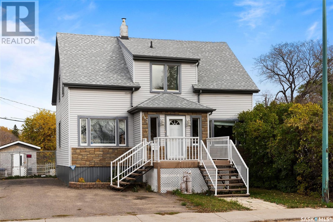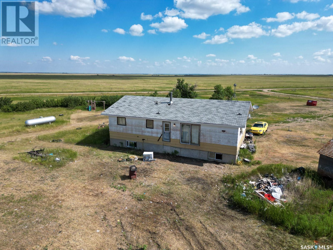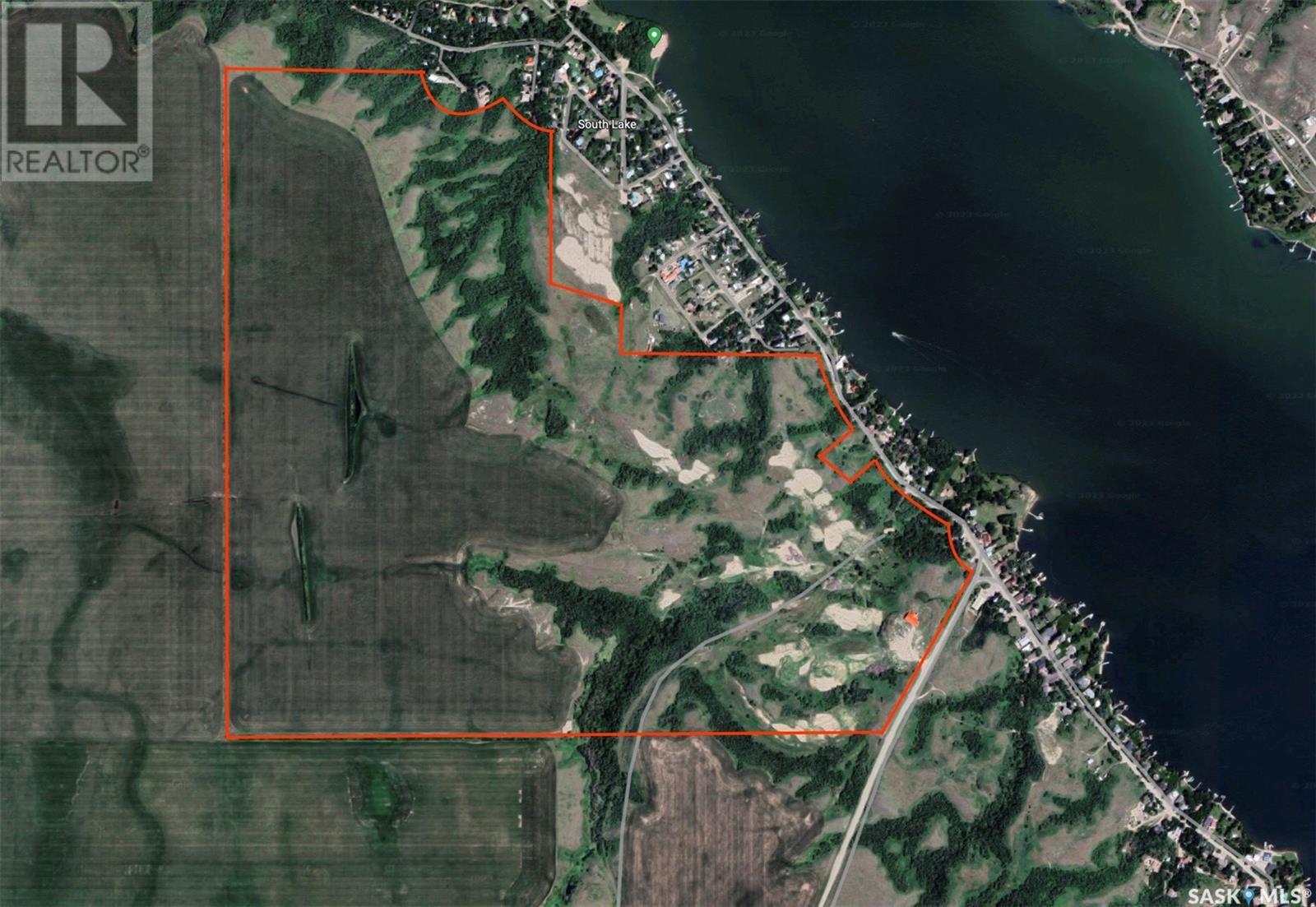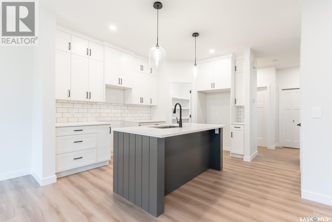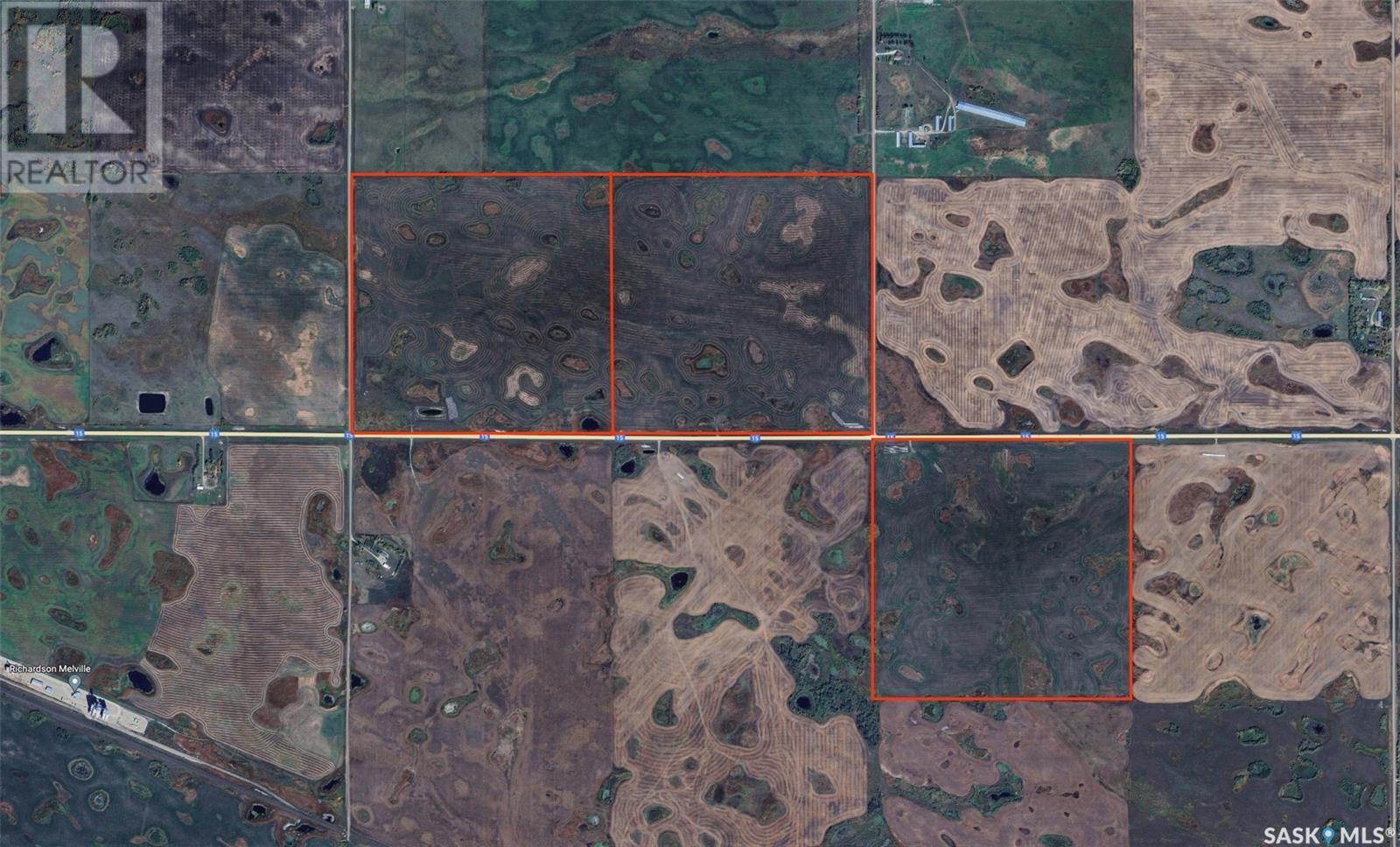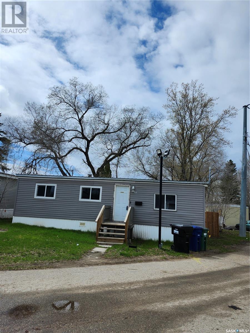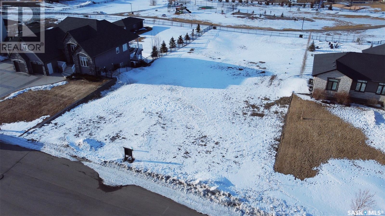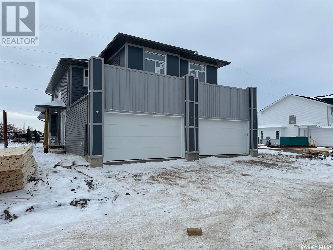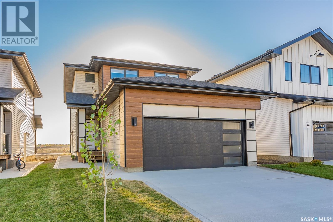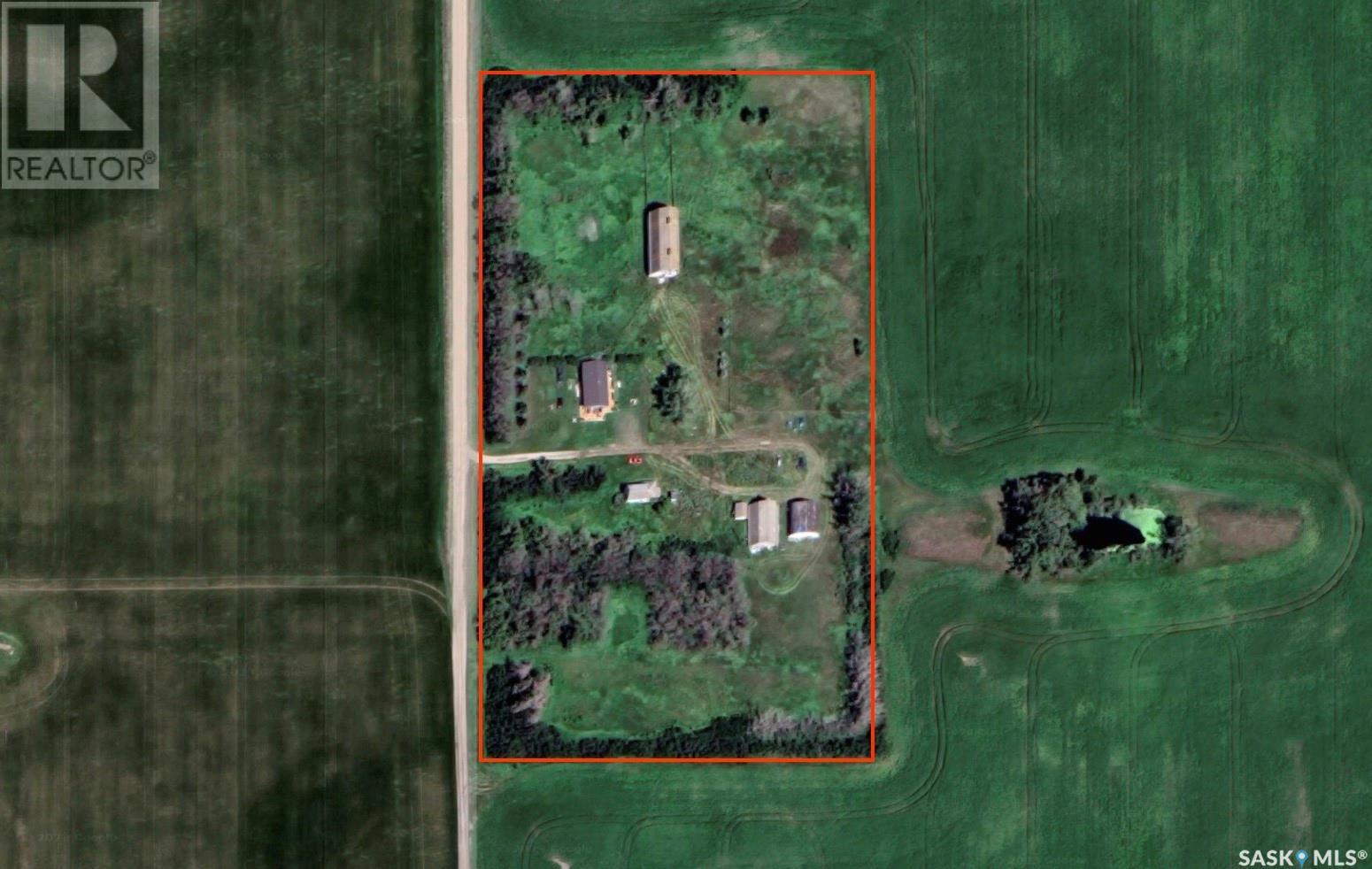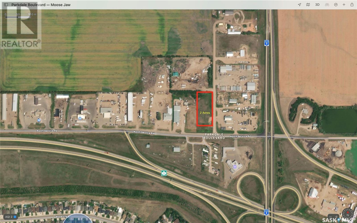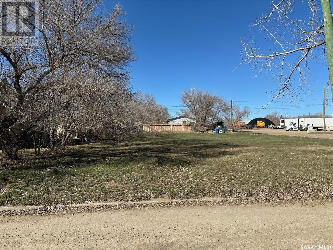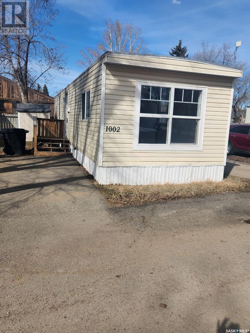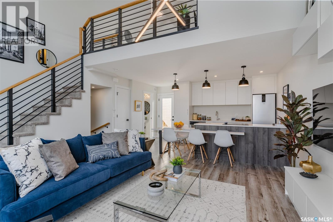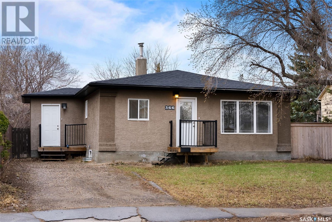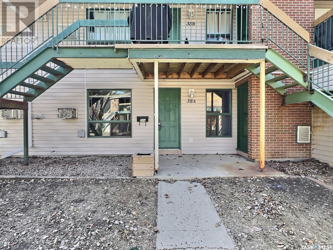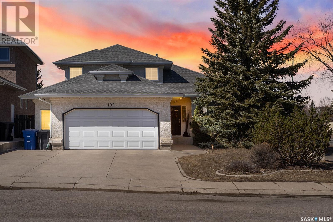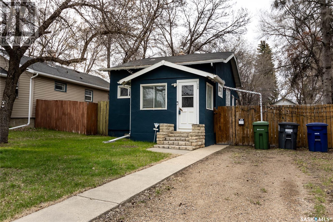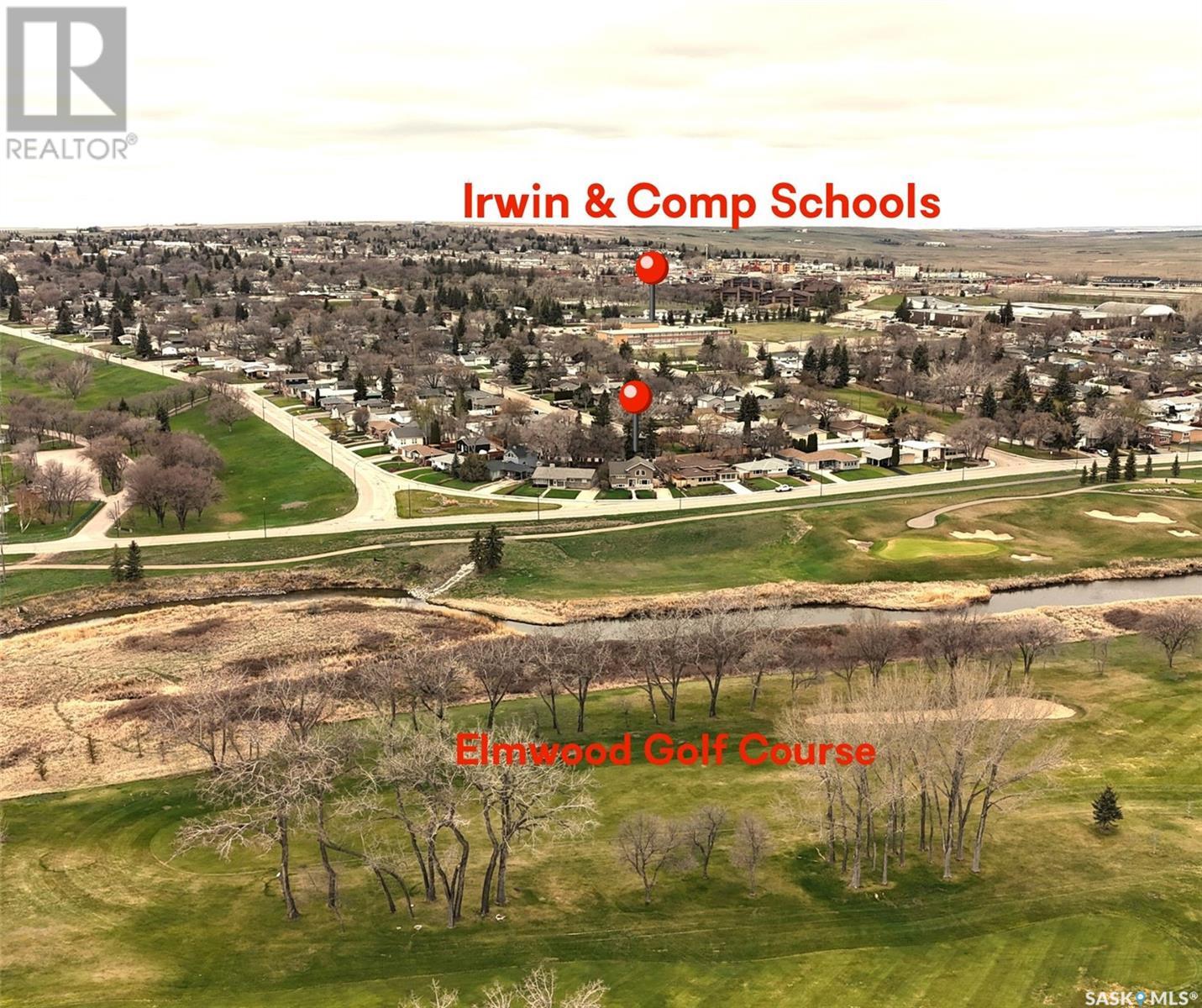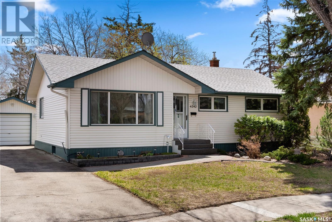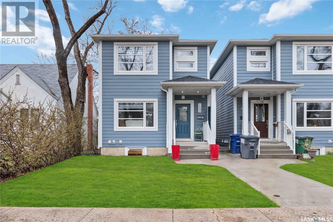SEARCH & VIEW LISTINGS
LOADING
323 Woolf Bay
Saskatoon, Saskatchewan
Discover the beauty of this spacious executive bungalow tucked away in a peaceful cul de sac in Aspen Ridge. As you enter, you'll be greeted by a pristine foyer leading to a meticulously maintained Pawluk Built home. With its elegant design and numerous high-quality features, this residence offers a luxurious living experience. The main floor boasts lofty vaulted ceilings, filling the rooms with natural light. The sheer beauty of the kitchen, adorned with abundant cabinetry, luxurious quartz countertops, and a generous island with seating is an ideal setting for culinary creations and entertaining. Stylish tile backsplash and high-end stainless steel appliances add to the allure, while a convenient walkthrough pantry seamlessly connects to the main floor laundry area. The primary bedroom is a retreat of luxury, featuring a deluxe 5-piece ensuite with dual sinks, a tiled walk-in shower, soaking tub, heated floors, and a spacious walk-in closet. Completing the main floor are a second bedroom, a full bathroom, and a laundry/mudroom conveniently located near the garage. Envision the possibilities of the basement, framed for two bedrooms, an office, and a sprawling family room, with ample storage space in the utility room. The double attached garage, insulated and exquisitely finished, roughed in for furnace awaits your arrival. Outside, a deck awaits completion in the spring, providing a perfect spot for outdoor relaxation. The spacious yard offers endless possibilities for landscaping. Additional highlights include air conditioning, an HRV system, a humidifier, central vacuum, in-floor heating in the upstairs bathrooms, a main floor fireplace, and premium engineered hardwood flooring—testament to Pawluk Homes' unparalleled craftsmanship. Don't miss out on this exceptional opportunity! Schedule your viewing today. (id:42386)
104 130 Phelps Way
Saskatoon, Saskatchewan
Welcome to The Astoria Condos, nestled in the vibrant community of Rosewood! Enjoy convenient access to Circle Dr. and 8th St., surrounded by a host of local amenities. This original owner ground floor gem has been meticulously maintained since new and boasts two bedrooms and a roomy 4 piece bathroom. Step into an inviting open floor plan, offering privacy thanks to bedrooms situated on opposite ends of the unit. Sold fully furnished and fully equipped, this property is truly move-in ready; just pack your clothes and toothbrush! Revel in modern features such as contemporary kitchen cabinets, a spacious island, quartz countertops, stainless steel appliances, solid core doors, and engineered hardwood flooring. Additional perks include in-suite laundry, a master bedroom with a generous walk-in closet, wall unit air conditioner, and more. Positioned away from the parking lot, noise disturbance is minimal. The recreation building offers an indoor pool, hot tub, expansive exercise room, and amenities area with a pool table. Don't hesitate, schedule your showing today! (id:42386)
3003 Hill Avenue
Regina, Saskatchewan
Welcome to 3003 Hill Avenue, in the heart of Old Lakeview. Stunning two story home captures the essence of Lakeview- charm, elegance and beauty which has been exceptionally maintained by its current owners. Situated on a large corner lot, this home showcases exceptional street appeal with its arched doorway, original hardwood floors through the living room and dining room area. Richness of the original gumwood woodwork will capture your attention from the arched doorways, built-ins, radiator covers and banister to the second level. Main floor living room is grand area with a feature wood burning fireplace accented with limestone. Bright and cheery kitchen with granite countertops, centre island, gas range stove, Bosch dishwasher. The kitchen opens to a south facing 4 season sunroom to showcase your green thumb. Second level offers 4 bedrooms with their original wall sconces, an upgraded main bathroom with heated tiled floor, a laundry chute and plenty of storage. Don't forget to check out the quaint balcony half way up the stairs overlooking the backyard! The basement is completely developed with a large rec-room area and additional 2 piece bathroom. There's a large utility room combined with the laundry area. The original porcelain laundry tub is still in use! Mature and private backyard with deck for entertaining and triple car 30' x 24' heated detached garage. Super solid home was designed by O'Leary & Coxall (as was the Albert Street Memorial bridge). It's also the former home of well known physician and cancer research specialist Allan Blair. The shingles on the house were recently replaced in 2017 (garage in 2016). Don't miss out on this piece of Regina's history. Marketing incentive of $6000 available to the Buyer at closing with an accepted offer. (id:42386)
39 Clarke Ave
Yorkton, Saskatchewan
*** Incentives available from City of Yorkton to build on this lot **** This undeveloped piece of multi-family land is located 1 block off Broadway Street in the City of Yorkton just inside the western edge of the city limits. This block of Clarke Avenue is located close to the junction of HWY 52 & HWY 10 and walking distance to the arena exhibition grounds the casino as well as the shopping and transit amenities found along Broadway Street. This lot is rectangular in shape and is approx 69ft W by 119ft L. There is lane access at the back of the property and it is level and flat which is perfect for building on. Yorkton is already a fully serviced community so for a potential developer it is just a matter of costing out your connection fees to get access to utilities for a new building. All development is regulated via the City of Yorkton zoning bylaws and building permit process. Permitted uses include: Apartments Apartments - Senior Citizens Essential Public Services and Utilities Public Parks and Playgrounds Rowhouses Three or Four Unit Dwellings Townhouses and Residential Care Homes. Info on available incentives can be found at www.yorkton.ca/incentives There is also an interesting set of Discretionary Uses (ask listing REALTORS'® for details) for this land that could be possible by gaining a discretionary use permit from the City. The immediate area surrounding this lot/land is characterized as transitioning between commercial to residential homes with many duplexes townhomes and low-rise apartment buildings nearby. This spot would be the perfect place to build a care home or a 4 6 8 or 10 plex multi-family property and could be a profitable investment opportunity. If this sounds like something you would be interested in give your REALTOR'® a call today to get the ball rolling. If you dont already have a REALTOR'® looking after your business give us a call and we will get the process started. (id:42386)
1, 4729 18 Street
Lloydminster, Saskatchewan
If you are looking for your first time home or an investment with the worry free exterior maintenance, here's your chance ! This Southview Estates end unit is move in ready featuring 3 bedrooms 2 bathrooms and 2 assigned parking stall right in front of your unit. The main level greets you with an open concept living room with tons of natural lights coming through the windows, kitchen with an island/dining room and all appliances included, a 2 piece bathroom, a slide door leads you to the backyard patio where you can BBQ and unwind during summer . On the upper level, you will find the Master bedroom, 2 additional bedrooms and a 4 piece bathroom. In the basement you have the laundry area, furnace, under stairs storage and awaits you to finished and turn it into a beautiful entertainment area with a rough in bathroom and a potential bedroom. It is in great location near to a playground, schools and also school buses pick up right along 18th street just few steps away from your unit, nearby restaurants, grocery stores and easy access to all amenities. (id:42386)
4333 Wakeling Street
Regina, Saskatchewan
Welcome to this amazing family home at 4333 Wakeling Street in the sought-after Harbour Landing neighbourhood. This spacious 5-bed, 4-bath, 2-storey home offers an array of features that cater to both comfortable family living and smart investment opportunities. This home has fantastic curb appeal with dark acrylic stucco and stone exterior. A double attached garage provides plenty of space. The property features a fully fenced backyard offering privacy for outdoor gatherings. As you step inside, you'll immediately notice the comfort of this inviting home. The main floor features a spacious living room with a great open layout to the kitchen perfect for family gatherings. The open-concept design flows seamlessly into the dining area and modern kitchen featuring modern cabinets, beautiful counters, ample counter space, modern appliances, and a convenient island. You'll find a 2pc bath to finish off the main level. Upstairs, a primary suite with a walk-in closet and a private ensuite bathroom. Additionally, there are two more well-appointed bedrooms on this level and a full bathroom and upstairs laundry for added convenience. This home offers a fantastic opportunity for an additional income stream with its mortgage helper and full legal basement suite. With a separate entrance, the suite features a comfortable living area, a kitchenette, a bedroom, a full bathroom and its own laundry. It's the perfect solution for a rental suite or extended family living. Harbour Landing is renowned for its family-friendly atmosphere and amenities. Close to schools, parks, shopping centers, and all the conveniences you need. Enjoy the back deck and this maintenance free yard . This home is rare as it’s has structural basement floor that’s held up piles and ready to stand the test of time. Don't miss your opportunity to own a spacious family home with a mortgage helper and full legal suite in South Regina! (id:42386)
4329 Wakeling Street
Regina, Saskatchewan
Welcome to this amazing family home at 4329 Wakeling Street in the sought-after Harbour Landing neighbourhood. This spacious 5-bed, 4-bath, 2-storey home offers an array of features that cater to both comfortable family living and smart investment opportunities. This home has fantastic curb appeal with white acrylic stucco and stone exterior. A double attached garage provides plenty of space. The property features a fully fenced backyard offering privacy for outdoor gatherings. As you step inside, you'll immediately notice the comfort of this inviting home. The main floor features a spacious living room with a great open layout to the kitchen perfect for family gatherings. The open-concept design flows seamlessly into the dining area and modern kitchen featuring modern cabinets, beautiful counters, ample counter space, modern appliances, and a convenient island. You'll find a 2pc bath and mudroom to finish off the main level. Upstairs, a primary suite with a walk-in closet and a private ensuite bathroom. Additionally, there are two more well-appointed bedrooms on this level and a full bathroom and upstairs laundry for added convenience. There is also a bonus room perfect for an extra space to watch tv. It offers a fantastic opportunity for an additional income stream with its mortgage helper and full legal basement suite. With a separate entrance, the suite features a comfortable living area, a kitchenette, a bedroom, a full bathroom and its own laundry. It's the perfect solution for a rental suite or extended family living. Harbour Landing is renowned for its family-friendly atmosphere and amenities. Close to schools, parks, shopping centers, and all the conveniences you need. Enjoy the back deck and this maintenance free yard . This home is rare as it’s has structural basement floor that’s held up piles and ready to stand the test of time. Don't miss your opportunity to own a spacious family home with a mortgage helper and full legal suite in South Regina! (id:42386)
808 Assiniboia Avenue
Stoughton, Saskatchewan
"Looking for your perfect family home, Check out 808 Assiniboia Ave in Stoughton SK. This home has so much to offer. The main level consists of 3 bedrooms, large living room, kitchen/dining room, a bathroom and a bonus room off the garage that is insulated, heated and holds the hot tub. The basement offers a living room, bedroom, bonus room, utility room and 3 storage rooms. The double attached garage is heated and insulated. This home as 3 gas fireplaces and one electric fireplace, natural gas BBQ hookups, LED lighting outside, and 2 natural gas fireboxes. The home has been well maintained. Contact listing agent for more information or to schedule a viewing. (id:42386)
Rm Of Birch Hills Acreage
Birch Hills Rm No. 460, Saskatchewan
A rare find! Peaceful + secluded this jumbo sized bungalow supplies 1,294 square feet, 5 bedrooms, 3 bathrooms and details many upgrades throughout. The main floor of the residence provides a spacious kitchen with stainless steel appliances, combined dining area, overhauled 4pc bathroom, main level laundry and has a ton of warming natural light. The lower level comes mostly developed with an opportunity for the new owner to put their own stamp on the place. The exterior of the property brings 11.21 well groomed acres, a double 24 x 29.5 attached garage with basement access, a 3,600 square foot double entry steel quonset that is half concrete and half gravel, chicken coop, summer kitchen and another double door metal shed. The property is equipped with 1 irrigation well, 1 36ft large bore well that services the home and a septic tank to surface discharge. This place would make a fantastic hobby farm or big city getaway spot. (id:42386)
709 32nd Street W
Saskatoon, Saskatchewan
Welcome to 709 32nd St W, a charming residence in Caswell Hill, Saskatoon, offering a cozy 2-bed, 1-bath haven spanning 817 square feet. Situated just a block away from the Mayfair pool, Caswell dog park, and Ashworth Holmes park, this home is complemented by large windows that fill the space with natural light. Recent upgrades include: - a new water heater (2018), - furnace (2018), - shingles (2018), - concrete stairs, - deck, - flooring, - and a renovated bathroom. The basement provides ample storage space, and the expansive backyard, spanning two parcels and 40" wide, adds an extra layer of allure. Currently rented at $1650 plus utilities, this property is not only a lucrative investment but also an ideal starter home. Don't miss the opportunity to own this turnkey gem in one of Saskatoon's rapidly growing neighborhoods. (id:42386)
211 Padget Crescent
Saskatoon, Saskatchewan
Welcome to 211 Padget Crescent. This 1812 sq ft home features 3 bedrooms and 2 full bathrooms on 2nd floor as well a large bonus room. The main floor houses a large foyer, direct access to double fully insulated attached garage, laundry with walk through pantry to kitchen, den, kitchen, dining room and den. The large two-tier deck is accessible off of the dining room. Loads of natural light. The yard is beautiful with trees, shrubs and is fully fenced. Home is equipped with central-air conditioning. All appliances and window treatments included. Call to set up your private viewing. (id:42386)
208 Bison Street
Belle Plaine, Saskatchewan
A perfect home on the edge of the Town of Belle Plaine. Belle Plaine is located between the cities of Moose Jaw and Regina right on the #1 Highway! Close to the Mosaic Potash Mine and the Yara Fertilizer Plant. Great for a commute to either City with the benefit of a beautiful prairie view. This property is amazing! Fully fenced with a gated entrance. You will find 18,000 square feet of property which includes a heated shop with a large overhead door, double detached garage, sheds and a beautiful Character Home with many upgrades. The Quonset is zoned commercial, so it could be used for business purposes. As you proceed to the house you will notice the large wrap-around deck. Great for morning coffee or evening entertaining. The large entrance leads to the main floor laundry and coat closet. Both these areas boast heated floors. The rest of the main floor consists of a large, renovated kitchen, complete with updated cabinetry, and a large island all with Quartz countertops. A large living room with a warm gas fireplace, a family room, an office, a dining room and a 3-piece bath (with heated floor) complete the level. Upstairs you will find 3 bedrooms, all with hardwood floors. The 4-piece bath has been completely renovated. The yard features mature landscaping and tons of parking. The awesome Quonset has heat and water. You must view this property to fully understand its potential. Book your showing today. (id:42386)
307 235 Evergreen Square
Saskatoon, Saskatchewan
Welcome to this exceptional condo in sought-after Sequoia Rise, located in the heart of Evergreen. This one-of-a-kind 1-bedroom unit offers luxury, convenience, and modern style, setting it apart from the rest. Positioned on the top floor, revel in the lofty 10-foot ceilings and bask in its natural light courtesy of the southern exposure and generously sized windows throughout. Crafted by Meridian Developments, no detail has been overlooked. The open-concept layout boasts seamless laminate flooring, radiant in-floor heating, and a seamless flow. Prepare to be impressed by the upgraded kitchen, featuring quartz countertops, honeycomb tile backsplash, sleek cabinets, stainless steel appliances and a central island. The kitchen seamlessly transitions into the living area, fostering effortless conversation and access to the covered patio—an ideal spot for unwinding with a glass of wine come evening. The bedroom is equally great, boasting soaring ceilings, ample natural light, and a built-in closet. Venture around the corner to discover the lavish 5-piece bathroom, adorned with tile flooring, a double sink vanity, linen closet, and abundant space. Additional highlights include in-suite laundry, central air, underground parking, and elevator service. Nestled within the bustling Village Center, Sequoia Rise offers convenience with shopping, dining, clinics, and direct bus routes to the U of S and schools right at your doorstep. This unit is ready for immediate occupancy, reach out to your Realtor today to schedule a viewing! (id:42386)
334 Pichler Crescent
Saskatoon, Saskatchewan
This fully developed executive home exudes modern luxury, tasteful design, and a many upgrades. An elegant foyer sits at the front of the home, with an open stairwell to the second floor. Natural light floods the main floor, with the kitchen and the dining area overlooking the West-facing yard. Kitchen details include soft-close cabinetry, granite countertops, island with prep sink, stainless steel appliances, and tile backsplash. A gas fireplace in the living room adds a touch of warmth. With a vaulted ceiling, the open concept space feels incredibly vast. The dining area offers space for family gatherings and includes access to the rear deck. Hardwood and tile span throughout the main floor. There are two bedrooms, a full bathroom, and functional laundry room. Upstairs, the primary suite features a built-in makeup vanity, walk-in closet, and a luxury ensuite with tiled shower, dual sinks & soaker tub. The lower level development includes a floor-to-ceiling tiled feature wall with custom cabinetry, shelving, top of the line electric fireplace, and built-in speakers. The wet bar includes upper & lower cabinetry, sink, drink fridge, and designated wine & garbage pullouts. There are two bedrooms, and an a full bathroom with linen storage. More storage can be found under the stairs (very deep!). A separate entry to the backyard is great for kids and for hosting outdoor gatherings. Lighting on dimmers, cork underlay for warmth, huge windows, and Control 4 system with individual room sound control. Situated on a fully landscaped lot with a fenced yard. The freshly stained two-tier deck with dual pergolas are great for BBQ season and entertaining. There’s a concrete pad, and a sliding door for storage under the deck with two 120V plugs. The heated garage will fit a 1 ton truck and provides direct entry to the foyer. Other features include central air, wifi sprinkler system, HE furnace w/ air exchange, water softener, triple pane windows & a 7 system water filter system. (id:42386)
407 Hartley Road
Saskatoon, Saskatchewan
This stunning 2-storey Jastek Build home in Stonebridge is situated facing a park and in close proximity to an Elementary School and other amenities. The house boasts a 1605 sqft floor plan with impressive features including 9' ceilings on the main floor, beautiful hardwood floors in the living room, dining area, and kitchen. The kitchen is equipped with a quartz counter package. The master bedroom offers a luxurious 3-piece ensuite with heated floors and a walk-in closet. Enjoy outdoor living with a patio door leading to the backyard, complete with a natural gas hook-up for BBQ. The property also includes a 2-car attached insulated garage, a double driveway for additional parking, central air conditioning, in-floor heating in all washrooms, soft closure drawers and cabinets, and low maintenance artificial grass in the front and backyards. The finished basement features a bedroom, a 4-piece washroom, and a living room. Don't miss the opportunity to view this incredible home with your preferred Realtor. (id:42386)
136 Olsen Road
Mckillop Rm No. 220, Saskatchewan
Escape to your personal oasis of calm at Sunset Resort with this stunning 0.49-acre pie-shaped prairie lot, offering breathtaking views of the pond and Last Mountain Lake. This unique irregular lot is perfect for a cottage or home with a walkout basement design, providing endless possibilities for your dream retreat. Property features storage shed and deck overlooking gorgeous valley on Last Mountain Lake. Located just 3 kilometers south of Rowan's Ravine Provincial Park, this parcel features power to property and gas line within meters making development a breeze. You can even set up a camper trailer with a septic tank installation. For more information on property bylaws and services, contact McKillop RM. Sunset Resort, situated on the east side of Last Mountain Lake, is conveniently located just an hour from Regina and two hours from Saskatoon via paved roads. Embrace the tranquility and natural beauty of this prime location for your future getaway. (id:42386)
518 Colonel Otter Drive
Swift Current, Saskatchewan
Looking for an affordable gem in the coveted Highland subdivision? Look no further than 518 Colonel Otter Drive! This spacious bungalow is perfect for growing families, offering a generous layout that includes a bright living room, a large kitchen with oak cabinets and a moveable island, and a dining area. The primary bedroom features his/hers closets, an updated ensuite with a NEW shower and vanity. There are two other bedrooms on this level. The main bath features a NEW bathtub and NEW vanity in 2023. Additionally, there is a convenient main floor laundry area with a sink and a 2-piece powder room inside the side door entrance. The lower level boasts a large rec room and a family room, both quite large, perfect for entertaining. The lower bathroom is a four-piece with a Jacuzzi tub. There are also 2 additional bedrooms on the lower level that are partially finished, providing ample space for a growing family. Step outside to a fenced backyard with a deck, lawn, shed, and fire pit area. The detached double garage is a dream man cave with gas heat and 220 plug. New deck railings and natural gas BBQ hookup were added in 2023. This property is just steps away from Highland Park, offering the perfect blend of convenience and comfort. Don't miss out on this 5-bedroom, 2-bathroom beauty with recent updates and plenty of parking! (id:42386)
335 Pichler Crescent
Saskatoon, Saskatchewan
Luxury 2,179 sq ft home in desirable Rosewood, fully developed with all the extras! Four 2nd floor bedrooms, a 2nd floor family room, a UV light HEPA air filter (perfect for asthmatics), a water softener system, and a triple garage are among the incredible features in this Daytona Homes build. The kitchen boasts all stainless-steel appliances, a walk-in pantry, custom cabinets, and an elevate pull-up island. You will also find an office/den, a spacious foyer, and a mudroom on the main level leading to a 2pc bathroom just off the insulated triple garage. Yes, there is a total of 6 parking spaces here! The second floor has a large family room, 4pc main bathroom, three sizable bedrooms, and one XL master bedroom. The master bedroom has a well-laid out walk-in closet and ensuite bathroom. The ensuite bathroom has a deep soaker tub, standalone shower, custom shelving, and excess vanity/make-up station. The basement is developed with luxury vinyl plank throughout, a built-in shelving, a built-in surround sound system, a 5th bedroom, and a spacious bathroom with glass enclosed shower. The backyard has low maintenance artificial turf, a lounging patio, a variety of trees, a 5-person hot tub (2-years old) under a treated wood privacy pergola, a custom dog shelter that is insulated/electrified, and a matching storage shed. Other notable features include a gas fireplace, central air conditioning, central vacuum, humidifier, and sump pump. ALL APPLIANCES AND WINDOW COVERINGS INCLUDED. The home also includes a custom Saskatoon skyline office/den window etch – great pride in ownership with all of the bonus features! (id:42386)
201 100 Chaparral Boulevard
Martensville, Saskatchewan
Welcome to Chaparral Ridge! Located in the South end of Martensville, this home is just a short drive to Saskatoon. This 962 sq ft bungalow style townhouse, a former show home, is in great condition and ready for new owners! The main floor features 2 bedrooms and a 4 piece bathroom. One of the greatest features is the spacious kitchen adorned with beautiful granite counter tops, stainless steel appliances, and a corner pantry. Sliding patio doors off of the dining area provide ample daylight and access to a West facing deck. With plenty of room to develop another bedroom, bathroom and large family room, the undeveloped basement offers plenty of space to add your personal touch. This home also features main floor laundry, central air, 2 electrified parking stalls and ample visitor parking for your guests! This property is now vacant and ready for immediate possession! (id:42386)
1138 7th Street E
Saskatoon, Saskatchewan
Very nice bilevel in great location in Haultain! Located on the south end of 7th street, this house doesn't back 8th street but is close to all amenities. Nine foot ceilings on both levels makes it feel very large and open. There is a tiled foyer and hardwood floor throughout most of the upper level. Upstairs there is a living room with a bay window, spacious laundry with sink and built in cabinets, full bath, two bedrooms, and a large primary bedroom with four piece en-suite and kitchen. The kitchen features a built in dishwasher, hood fan, pantry and microwave shelf. There are garden doors off the dinette to a south facing deck and low maintenance back yard with a patio area. The double detached garage is 24x24 and insulated and drywalled. The basement is developed with an expansive family room with carpet and gas fireplace. There is an additional bedroom in the basement and a three piece bath. Completing the lower level is an updated mechanical area and a VERY LARGE storage area with endless possibilities to add another bedroom, workout area, office, kitchen etc. Additional features include central air conditioning, central vac, heat recovery unit, low maintenance yard, double driveway. Recent updates: Shingles (2016), Front Bay Window (2018), Hot Water Heater (2021), Furnace (2021), Fence (2024), Interior Paint (2024). This home offers incredible value, call your Realtor today to book your private showing! (id:42386)
254 4002 Sandhill Crescent
Regina, Saskatchewan
Welcome to this beautiful townhouse condo in The Creeks, relatively new condition with many upgrades! This condo features dark maple cabinets with granite counter tops, soft close doors and drawers, tile back splash, stainless steel appliances including fridge, stove, built in dishwasher and microwave with hood fan. The flooring in the kitchen, dining and living room is dark rustic engineered flooring. Rounding off the main level is the ½ bath, large entrance and a double attached garage that is insulated, dry walled and painted. The 2nd level is great featuring two large master bedrooms both with an ensuite and very large custom closets with organizers. Finishing off the 2nd level is the laundry area. The basement is developed with a full bathroom, rec room and utility space. There is also a high efficient furnace, air exchanger, sump pump and floor trust system. You won't want to miss it! (id:42386)
1836 Ottawa Street
Regina, Saskatchewan
Spacious 5-bedroom, 2-full-bathroom home ! This impressive property boasts a brand new furnace and recently installed roof, ensuring warmth and comfort throughout. With plenty of natural light and ample space for a growing family or roommates, this house is a must-see! The five bedrooms provide ample space for rest and relaxation, while the two full bathrooms offer convenience and functionality. Don't miss out on this fantastic opportunity, The house is already rented out and tenant is paying 1100$ plus utilities. (id:42386)
Iffley-Hatherleigh Se 29-46-16-3 Ext 50
Meota Rm No.468, Saskatchewan
Check out this 78.09 acres located along the Iffley-Hatherleigh road at the turn off corner to Lanz Point. With a creek running through the property it could be ideal for livestock or a beautiful spot for development. Looking for more land than this parcel has to offer?? There are 2 parcels attached to this land with a total of 77.18 additional acres that could be sold as a unit, giving you a total of 155.27 acres! Just a couple minutes away from Murray and Jackfish Lake, you can't get a better location! Call today for more information! (id:42386)
209 100 Chaparral Boulevard
Martensville, Saskatchewan
Welcome to Chaparral Ridge! Located in the South end of Martensville, this home is just a short drive to Saskatoon. This 962 sq ft bungalow style townhouse features 2 bedrooms and a 4 piece bathroom. One of the greatest features is the spacious kitchen adorned with beautiful granite counter tops, stainless steel appliances, and a corner pantry. Sliding patio doors off of the dining area provide ample daylight and access to a West facing deck. With plenty of room to develop another bedroom, bathroom and large family room, the undeveloped basement offers plenty of space to add your personal touch. This home also features main floor laundry, central air, 2 electrified parking stalls and ample visitor parking for your guests! (id:42386)
Land On Jackfish Lake
Meota Rm No.468, Saskatchewan
Prime lakefront agriculture land located along south west end of Jackfish Lake, 1/4 mile from Highway #4. This 42 acre parcel has so much potential for development and would make a great investment. There is approximately 28 acres of hay land on this property. Make it yours today!! (id:42386)
Iffley Hatherleigh Lsd 8-29-46-16-3 Ext 12
Meota Rm No.468, Saskatchewan
Check out this 39.23 acres located along the Iffley-Hatherleigh road at the turn off corner to Lanz Point. This property could be ideal for livestock or a beautiful spot for development. Looking for more land than this parcel has to offer?? There are 2 parcels attached to this land with a total of 116.04 additional acres that could be sold as a unit, giving you a total of 155.27 acres! Just a couple minutes away from Murray and Jackfish Lake, you can't get a better location! Call today for more information! (id:42386)
Iffley-Hatherleigh Land Lsd 1-29-46-16-3 Ext 58
Meota Rm No.468, Saskatchewan
Check out this 37.95 acres located along the Iffley-Hatherleigh road at the turn off corner to Lanz Point. With a creek running through the property it could be ideal for livestock or a beautiful spot for development. Looking for more land than this parcel has to offer?? There are 2 parcels attached to this land with a total of 117.32 additional acres that could be sold as a unit, giving you a total of 155.27 acres! Just a couple minutes away from Murray and Jackfish Lake, you can't get a better location! Call today for more information! (id:42386)
147 Pasqua Street
Regina, Saskatchewan
Charming 4-bedroom, 3-bathroom home located in Regina's north end neighbourhood of Coronation Park. This well-maintained property features a spacious kitchen, with updated appliances, dinging room, large living room, and a 1/2 bath completes the main level. Upstairs you'll find 3 spacious bedrooms, plenty of storage, and a full bathroom. Outside, a fenced, park backing, backyard is perfect for entertaining. The basement offers a 1 bedroom, 1 bathroom, suite perfect for a family member or earn additional income (mortgage helper). Conveniently located near amenities and schools, making it an ideal family home. Plenty of updates over the years, including; composite decking, appliances, shingles + roof vents, & exterior finishings. Ask your agent for a complete list updates! Don't miss the opportunity to make this house your own. Schedule a viewing today! (id:42386)
Maple Bush Acreage
Maple Bush Rm No. 224, Saskatchewan
40 acres with house with 3 bedroom bungalow far away from the hustle and bustle of the City, but less than 10 minutes to Lake Diefenbaker! Fenced 40 acres with hayland and a 300' deep well for water and electric heat. Ideal recreation destination or retirement home with enough land to be self sustainable. Sold as is. (id:42386)
Windmill Golf Course
Marquis Rm No. 191, Saskatchewan
Once in a lifetime opportunity! 375 acres of prime real estate is located 20 minutes north of Moose Jaw with panoramic views of Buffalo Pound Lake! Easy access from paved road provides the potential for multiple opportunities for any entrepreneurial investors. Much of the infrastructure is close and well thought out, with designs for housing developments and mobile home park/campground. Plans in place and dirt moved for the golf course, along with restaurant, pro shop, bar, liquor outlet, etc. The clubhouse is breathtaking, and is designed to be used as a combination of bar/lounge, restaurant, general store, pro-shop, or? The views are stunning as the north-facing deck has garage doors and a patio overlooking the lake. The interior is like a classic ski chalet, the basement is open and has multiple uses. Buffalo Pound Lake has plenty of local and tourist traffic all year round. For more information or details contact the listing agents today. (id:42386)
329 Chelsom Manor
Saskatoon, Saskatchewan
Welcome to the "Broadway" Edgewater's newest plan in the desirable neighbourhood of Brighton. This 2 storey is sure to impress. Entering from the insulated garage, you step into a mud room with a bench and hooks to store your outerwear. You continue through the walk through pantry into the spacious great room. The kitchen has lots of cabinets, quartz countertops and beautiful tiled backsplash. The island is 7' long with an eating ledge. Over sized patio doors in dining room and large windows in the living room create a spacious light filled area. The focal point of the great room is the fireplace. On the second floor, the Primary bedroom includes a feature wall, the ensuite has double sinks in the vanity and a beautifully tiled shower. You will find a bonus room and 2 secondary bedrooms and a 4 piece bath as well. 2nd floor laundry completes this floor. All Pictures may not be exact representations of the home, to be used for reference purposes only. Errors and omissions excluded. Prices, plans, specifications subject to change without notice. All Edgewater homes are covered under the Saskatchewan New Home Warranty program. PST & GST included with rebate to builder. (id:42386)
Melville 3 Quarters
Cana Rm No. 214, Saskatchewan
Three quarters of really good farmland just two miles east of Melville! 426 farmable acres APV. Oxbow Loam Soil class H,K, and J. Currently in hay production, but previously cropped. Pure alfalfa for 3 years, this is year 4. Gentle slopes with slight to moderate stones. Average assessment is $195,033. Total assessed value is $585,100. Final average soil rating is 54.25. Asking 2.2x assessment. (id:42386)
303 1524 Rayner Avenue
Saskatoon, Saskatchewan
Amazing opportunity to get into affordable home ownership! Stop renting when you can own! This 3-bedroom, 1-bathroom mobile home comes equipped with a spacious kitchen, open dining area and a large living room. Enjoy your private yard in the summers. This mobile home park is pet friendly. Monthly lot lease fee of $1,007.25 includes taxes, water, garbage services, common area yard care/snow removal, recycling fees, and more! IN HOUSE FINANCING IS AVAILABLE. Message your favorite REALTOR® for more information. (id:42386)
193 Iron Bridge Drive
Moose Jaw, Saskatchewan
The perfect location inside the prefect neighborhood! Build your dream house on this carefully chosen walkout lot in Iron Bridge! .55 acres out your backyard almost right across from the new sport court and community playground. Lot is ready to build! So much value for such a large lot in an area guaranteed to appreciate in value! (id:42386)
18 115 Feheregyhazi Boulevard
Saskatoon, Saskatchewan
Quick possession available. Call for details. Proven floor plan, 1535 Sq Ft. with bonus room! Semi-detached with front double attached garage. Only 2 stand alone homes available. The photos are from our showhome. Colours may vary in different homes. GST and PST is included with rebates assigned to the Seller. Partially finished basement means exterior walls framed insulated and vapour barrier installed. Call now for best pricing and location. (id:42386)
103 Leskiw Lane
Saskatoon, Saskatchewan
MOVE-IN READY! Welcome to the 'Bronco' - a stunning brand new 1903 sqft. home designed by North Prairie Developments with modern comforts and family living in mind. This home provides an incredible investment opportunity with the option to add a legal TWO-bedroom basement suite. Take advantage of the new SSI program, offering homeowners up to 35% return on their basement suite development costs! Step into the main floor and be greeted by a spacious and private den, tailor-made for those who work remotely or simply need a quiet space to concentrate. The heart of the home is the bright and open kitchen, featuring a walk-thru pantry, making meal prep and organization a breeze. Discover a large bonus room on the second floor ideal for family gatherings. Convenience meets functionality with a second-floor laundry room, saving time and effort for busy households. Retreat to two spacious bedrooms, perfect for children or guests, while the primary suite boasts a beautiful ensuite with soaker tub and separate shower, offering a luxurious sanctuary to unwind after a long day. Situated in the desirable neighbourhood of Rosewood, this home is perfect for families and conveniently located near schools and various amenities, including the new Costco. Don't miss out on the opportunity to make the 'Bronco' your family's dream home and a wise investment for the future. Schedule your viewing today! PST & GST included in the purchase price with a rebate to the builder. Pictures may not be exact representations of the unit, used for reference purposes only. Errors and omissions excluded. Prices, plans, promotions, and specifications subject to change without notice. (id:42386)
Birrell Acreage
Craik Rm No. 222, Saskatchewan
Looking for a private, affordable acreage with mature shelter belts? Almost 11 acres in the RM of Craik with an established yard surrounded by trees. 1975 built 4 bedroom 2 bathroom bungalow with multi-tiered wrap around deck to enjoy the serenity and views. Numerous outbuildings including a huge old barn with concrete floor, power, stalls, and large hay loft! Archrib quonset with power, propane heat, concrete floor, and office. 40' well that fills 9000 gallon cistern for back-up! Newer PVC windows in the last couple years. Basement window may not meet current egress. (id:42386)
120 N Service Road W
Moose Jaw, Saskatchewan
Great access and visibility on this premium site with over 2 acres! Can Build to Suit for the right tenant. Excellent location with exposure to Highway #1 and Highway #2! Large level lot has city water and power service, and gas and sewer run along the property line. Make this your new business location! (id:42386)
1048 Fairford Street E
Moose Jaw, Saskatchewan
Three lots in a row for 75' of frontage and a corner lot on the east side of Moose Jaw! Privacy at the end of the street, but with easy access to both TranCanada highway or Manitoba Expressway and downtown. Nice clean large lot currently zoned R1. (id:42386)
1002 1524 Rayner Avenue
Saskatoon, Saskatchewan
Amazing opportunity to get into affordable home ownership! Stop renting when you can own! This 2-bedroom, 1-bathroom mobile home comes equipped with a spacious kitchen and living area with ample natural light. Enjoy your private yard in the summer. This mobile home park is pet friendly. Monthly lot lease fee of $1,007.25 includes taxes, water, garbage services, common area yard care/snow removal, recycling fees, and more! IN HOUSE FINANCING IS AVAILABLE. Message your favorite REALTOR® for more information. (id:42386)
129 Westfield Road
Saskatoon, Saskatchewan
The Brooklyn is the first of its kind in Saskatoon! The N.Y. themed loft layout boosts 17’ ceilings with windows to match offering an abundance of light that radiates through the home and well into the open loft. Enjoy trendy, designer kitchens, upper floor laundry and much more. The Brooklyn is designed for a range of buyers including young professionals, young couples and individuals entering new life paths. Basement is open to your development with option to add a second bedroom and full bath. Parking pad included with option to upgrade to detached garage. The best of all - NO Condo fees! Minutes away from The Keg, Wilson’s Lifestyle Centre, Save-On Foods, Landmark Cinemas, and Motion Fitness. Contact your REALTOR® today! (id:42386)
366 Halifax Street
Regina, Saskatchewan
366 Halifax Street is a delightful bungalow that offers an excellent opportunity for first-time home buyers. Nestled in a convenient neighborhood, this home features two cozy bedrooms, making it ideal for a small family or individuals embarking on their homeownership journey. The heart of the home—the white kitchen—radiates with natural light and provides ample cabinetry for storage. Imagine preparing meals while enjoying the view of your fenced backyard through the kitchen patio doors and open to the large living room and dining area. Speaking of the backyard, it’s a double lot with plenty of space space where you can unwind, entertain, or simply soak up the sun. The deck invites you to sip your morning coffee or host intimate gatherings. The large lot is perfect for gardening, playtime, or future garage. An older garage on the lot is currently used for storage. The partial basement includes a storage area and an additional room that could be used as small rec room, den or craft space. Crawl space under the North side of the home. High efficient furnace installed in 2023. Backflow valve. Two sump pumps. Whether you’re stepping onto the property ladder or downsizing, 366 Halifax Street awaits its new owners with open arms. Don’t miss out on this charming starter home! ???? (id:42386)
38a Nollet Avenue
Regina, Saskatchewan
Great one bedroom, one bath condo on the main floor. Unit faces North and has easy access to parking. Within walking distance to bus stops, cinema, grocery shopping and great restaurants/pubs. All appliances included. Condo fees include heat and water. A great little unit for first time home buyers or investors. (id:42386)
102 Hinitt Place
Saskatoon, Saskatchewan
Located in desirable Arbor Creek this Legacy built two storey split offers great curb appeal and is just around the corner from the lake! Entering into the home you'll notice vaulted ceilings and hardwood flooring in the formal living and dining room. The white kitchen is fully-equipped with a wall oven, corner sink with windows, corner pantry and opens to the eating area and family room with its cozy fireplace. The main floor also offers a large bedroom/den, as well as a 2pc bath. Upstairs you'll find 3 more bedrooms, including the primary with a large walk-in closet and spacious ensuite complete with a soaking tub and separate shower. The basement is fully finished with a large open room with space to watch TV, workout and play, and has a wet bar as well, plus huge storage space. Outside you'll enjoy a large deck off the kitchen and a nicely landscaped and fenced backyard complete with hot tub! The home also offers a double attached heated garage with triple drive, central air and built-in vac, custom window coverings, dimming lights, new water heater in 2023 and shingles replaced in 2013. Easy access to amenities, schools and major roads, plus a bus stop right by the home. Be sure to take a look at this home before it's gone! (id:42386)
308 K Avenue N
Saskatoon, Saskatchewan
Welcome to 308 Ave K North, located in Saskatoon's dynamic Westmount neighborhood. This cozy 2-bedroom, 2-bathroom home offers 720 sqft of living space on a spacious 50-foot lot with lots of parking out front, and a complete with a single-car detached garage. Adjacent to Westmount Park and school, and just steps from the delightful Crunchy Dog Ice Cream, residents enjoy the perfect blend of convenience and leisure. With downtown Saskatoon's new event center a stone's throw away, experience unparalleled accessibility to all the city has to offer. Don't miss the opportunity to snatch this gem, book your showing today! (id:42386)
1161 North Hill Drive
Swift Current, Saskatchewan
Discover the perfect blend of breathtaking views and prime LOCATION at this stunning property! Situated with views of the Elmwood Golf Course to the east and Riverdene Park across the street to the south, this home is a true gem. Enjoy easy access to the Chinook pathway, plus proximity to the Comp High School and Irwin School – the ideal setting for your family. This unique home has undergone many updates and boasts a modern design. The main floor (except the kitchen area) and all the bedrooms feature hardwood flooring. The main floor also features an open concept layout with a spacious living/dining area and modern kitchen. The kitchen features a sit-up island and stainless steel appliances. Natural light floods the living room from the large windows. Upstairs, you'll find two bedrooms, a laundry room and a beautifully renovated main bath (2021). The third level is dedicated to an extra-large primary suite, complete with a 4-piece en suite featuring a double shower, corner tub, and garden doors leading to a private balcony. The primary bedroom has views to the main floor and to the east. The lower level offers a cozy family room, an additional bedroom, a refreshed bath, and a utility room. Mechanical upgrades include a high-efficiency furnace, on-demand hot water heat, and an upgraded electrical panel. Step outside to a fully fenced backyard surrounded by mature trees, offering ample space to build a garage. Entertain guests on the large deck (recently redone) to the North or the covered deck to the West, perfect for enjoying warm summer evenings. This gem is calling you HOME! (id:42386)
4343 England Road
Regina, Saskatchewan
4343 England Road is more than just a house; it's been a beloved family home for over 50 years to this dedicated seller. Meticulously kept, this 1070sq.ft. bungalow in Regent Park needs to be a must-see on your list. This amazing home has one beautiful kitchen with all the appliances included, a built-in dining room cabinet, and plenty of room for family suppers. It offers a spacious living room that filters in natural light from the large north-facing windows. Three bedrooms upstairs with a 4pc. bath finishes off this level. Your place will be the spot for family get-togethers when the crew hears about this massive finished basement! It's so versatile that you could have a rec. room for movie night, a games area, play nook, or gym spot! There's also a spare bedroom and laundry/storage here as well. Other inclusions: a large, private yard with mature trees and perennial garden (underground sprinklers in the front), single detached garage, a/c, central vac., and affordable taxes. There's quick access to the Lewvan, Ring Road, north end amenities, as well as elementary and high schools. Reach out to your agent today to learn more about this incredible home. It's just waiting for a new family to call it their own. (id:42386)
1133 Main Street
Saskatoon, Saskatchewan
Beautiful home in one of Saskatoon's most desirable neighbourhoods! This 1548 sqft 2 story, 4 bedroom and 4 bathroom home has it all. This home features an open floor plan with 9 ft ceilings and vinyl plank flooring throughout, a gas fireplace with built-in shelving, quartz countertops, large corner pantry and stainless steel appliances including a gas range. As you make your way upstairs, you will be greeted by an array of natural sunlight from the skylight conveniently located at the top of the stairs. On the second floor will will find the large primary bedroom with an attached ensuite featuring a seperate shower and deep soaker jet tub, as well as a bright, spacious walk-in closet. The other two bedrooms are generous in size and large windows. Downstairs you will find Professionally developed basement completed with spray foam insulation, tall ceilings and large windows making this space bright and cozy. The basement bedroom is framed/boarded and just needing your finishing touches- bonus points for the seperate entry and roughed in electrical/meter for a future 1 bedroom income generating suite! Outside you will find a fully fenced yard, covered deck and brick patio area, beautiful landscaping and a double detached garage - with a view of Raound Wallenberg park. Some other notable features include triple pane windows, composite siding, hide-a-hose central vac system and central air. This amazing location is surrounded by all the amenties you could want and is a short walk to the U of S and Broadway! (id:42386)
