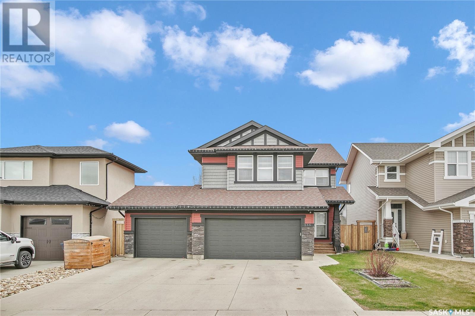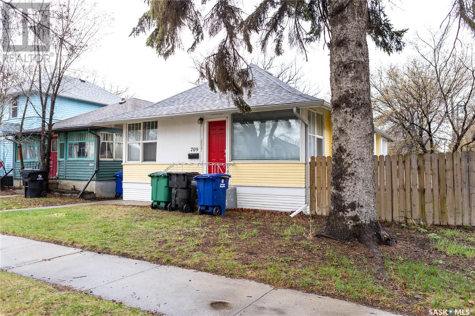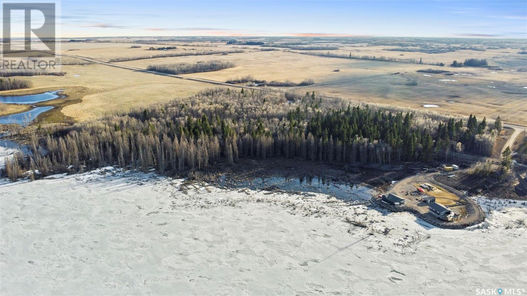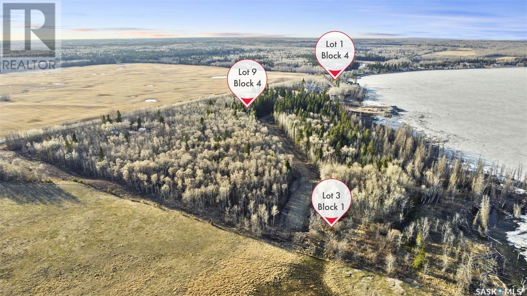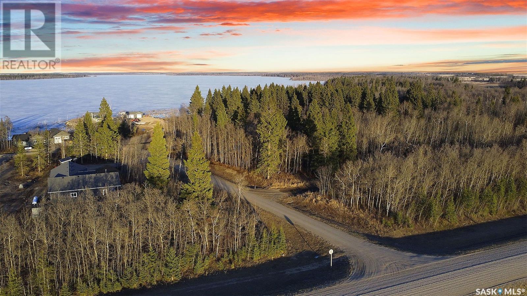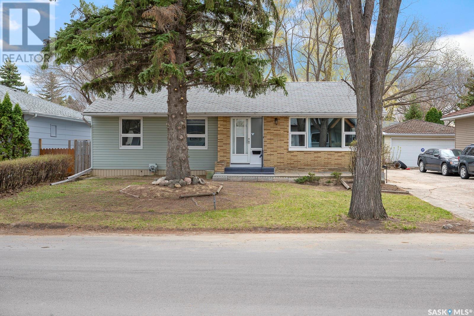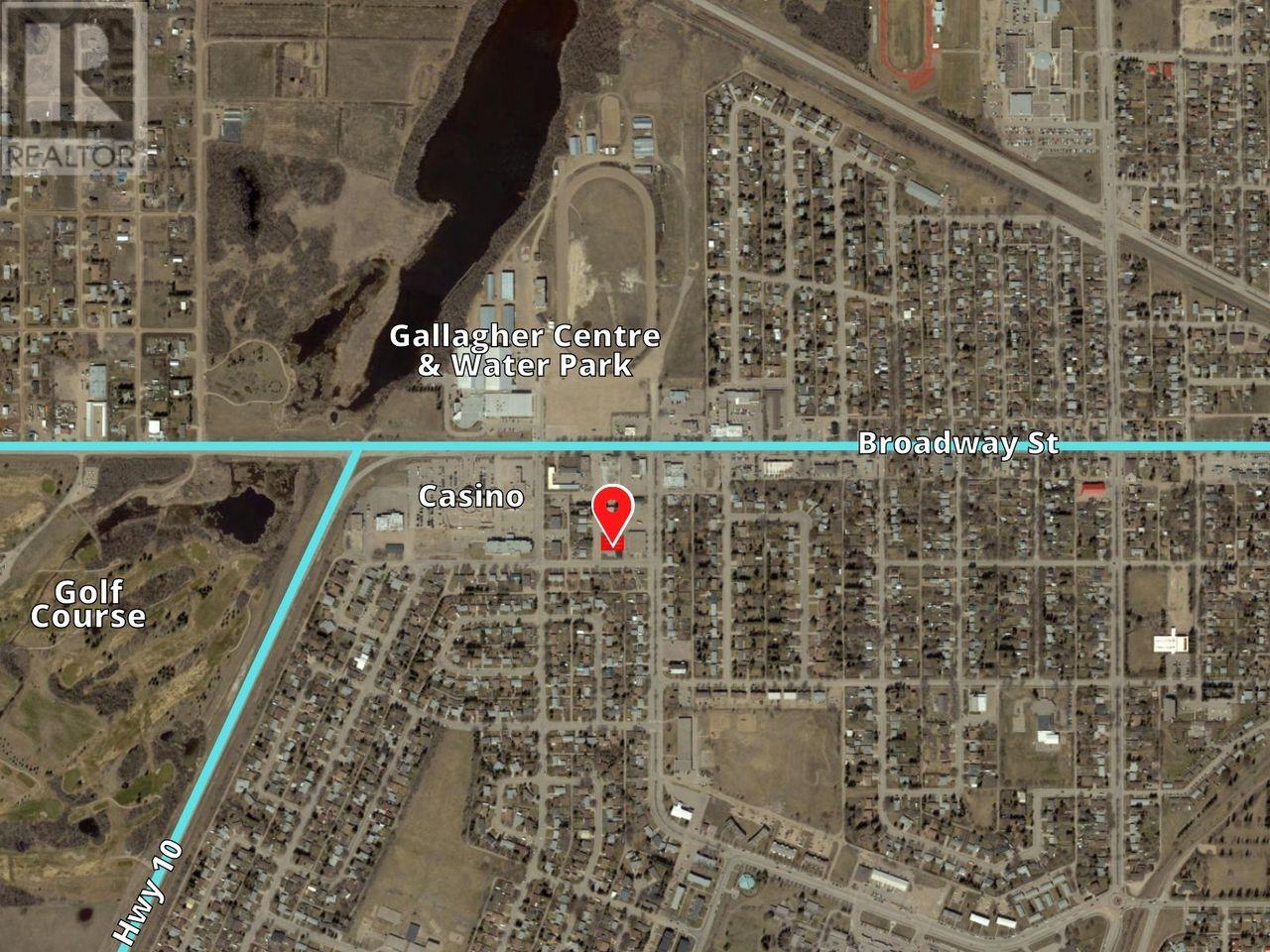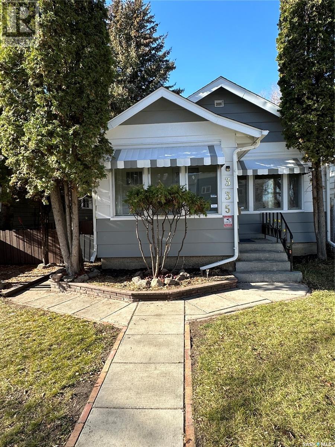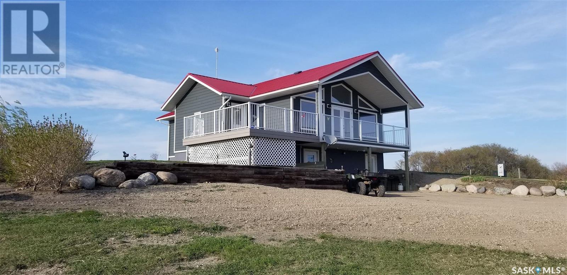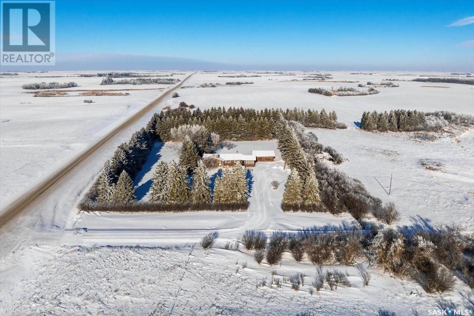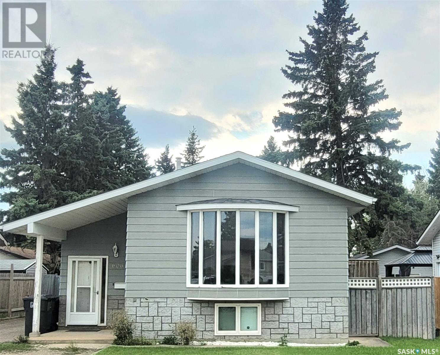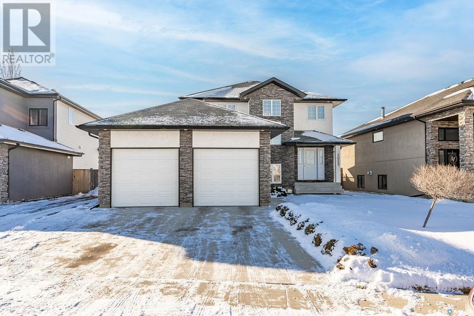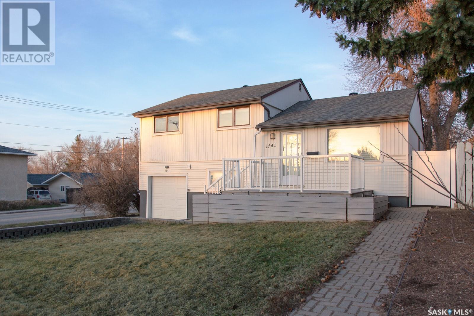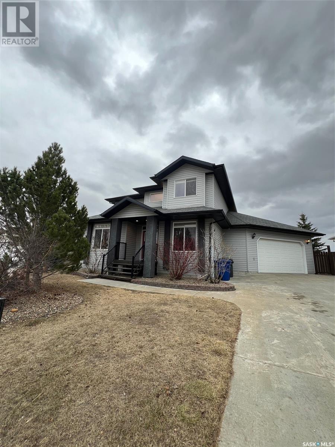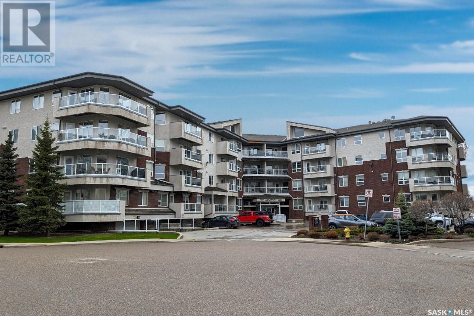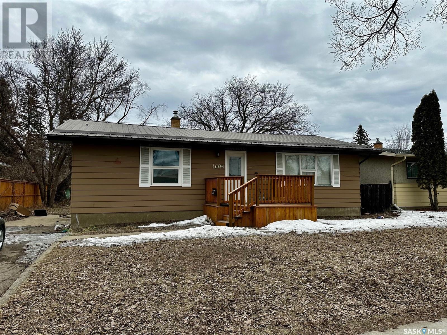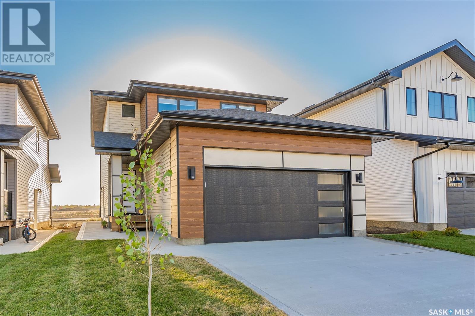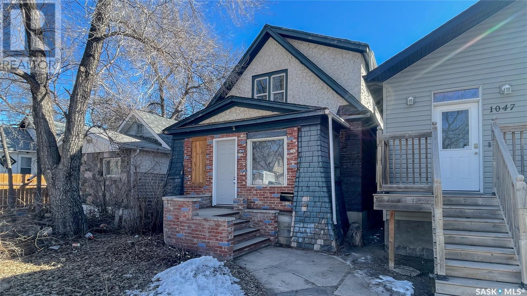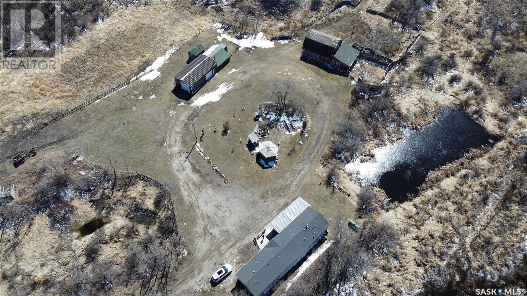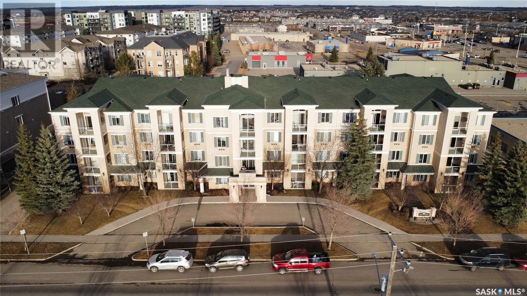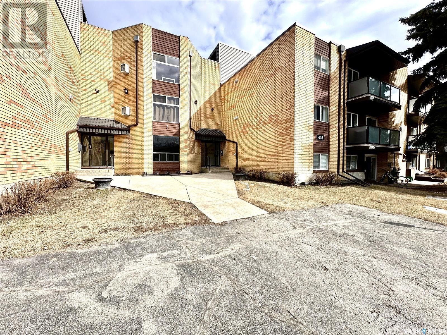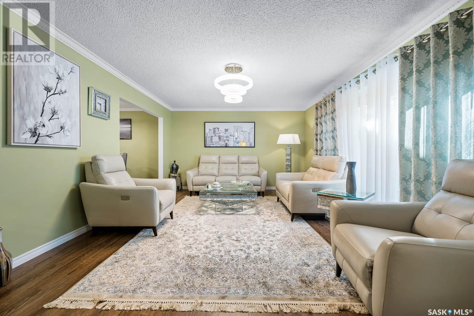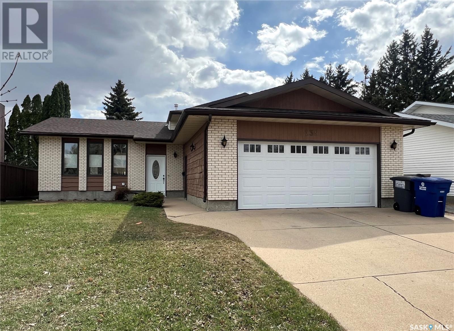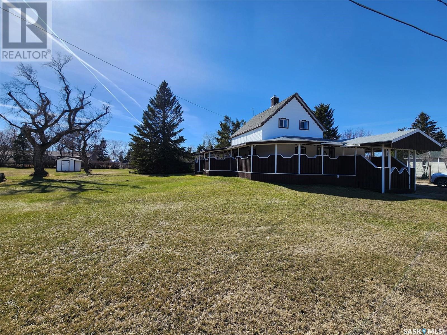SEARCH & VIEW LISTINGS
LOADING
335 Pichler Crescent
Saskatoon, Saskatchewan
Luxury 2,179 sq ft home in desirable Rosewood, fully developed with all the extras! Four 2nd floor bedrooms, a 2nd floor family room, a UV light HEPA air filter (perfect for asthmatics), a water softener system, and a triple garage are among the incredible features in this Daytona Homes build. The kitchen boasts all stainless-steel appliances, a walk-in pantry, custom cabinets, and an elevate pull-up island. You will also find an office/den, a spacious foyer, and a mudroom on the main level leading to a 2pc bathroom just off the insulated triple garage. Yes, there is a total of 6 parking spaces here! The second floor has a large family room, 4pc main bathroom, three sizable bedrooms, and one XL master bedroom. The master bedroom has a well-laid out walk-in closet and ensuite bathroom. The ensuite bathroom has a deep soaker tub, standalone shower, custom shelving, and excess vanity/make-up station. The basement is developed with luxury vinyl plank throughout, a built-in shelving, a built-in surround sound system, a 5th bedroom, and a spacious bathroom with glass enclosed shower. The backyard has low maintenance artificial turf, a lounging patio, a variety of trees, a 5-person hot tub (2-years old) under a treated wood privacy pergola, a custom dog shelter that is insulated/electrified, and a matching storage shed. Other notable features include a gas fireplace, central air conditioning, central vacuum, humidifier, and sump pump. ALL APPLIANCES AND WINDOW COVERINGS INCLUDED. The home also includes a custom Saskatoon skyline office/den window etch – great pride in ownership with all of the bonus features! (id:42386)
709 32nd Street W
Saskatoon, Saskatchewan
Welcome to 709 32nd St W, a charming residence in Caswell Hill, Saskatoon, offering a cozy 2-bed, 1-bath haven spanning 817 square feet. Situated just a block away from the Mayfair pool, Caswell dog park, and Ashworth Holmes park, this home is complemented by large windows that fill the space with natural light. Recent upgrades include: - a new water heater (2018), - furnace (2018), - shingles (2018), - concrete stairs, - deck, - flooring, - and a renovated bathroom. The basement provides ample storage space, and the expansive backyard, spanning two parcels and 40" wide, adds an extra layer of allure. Currently rented at $1650 plus utilities, this property is not only a lucrative investment but also an ideal starter home. Don't miss the opportunity to own this turnkey gem in one of Saskatoon's rapidly growing neighborhoods. (id:42386)
22 Motherwell Crescent
Regina, Saskatchewan
Welcome to this nicely bungalow in the beautiful Hillsdale, located on a quiet crescent, strong curb appeal. Steps to Marion McVeety elementary school, walking distance to Arboretum Park and Wascana Lake, close to university, shopping, restaurants and other south end amenities. The front of the house has brick decoration wall with flower bed in the bottom, part of the front walkway concrete was newly repoured, the front stair carpet is new too. The main floor living room and dining room are quite open with lots of big windows, the bright updated kitchen has a large bay window overlooking the beautiful backyard. There are three bedrooms & a updated 4 piece bathroom on the main level. Separate entrance to the mostly developed basement which includes a huge family room, 3 piece bathroom, laundry & utilities. Tons of upgrades in recent years, professional painting up and down, ceiling texture and painting, new bathtub and tile surrounding walls, high end blinds, new light switches and outlets, some new light fixtures, new front door locks, new door knobs and hardware, bathroom mirrors in 2024, vinyl plank flooring on main floor, stairs and part of the basement in 2023, other upgrades includes kitchen cabinets, main floor bathroom toilet, basement carpet, PVC windows up & down except living room window, sewer line from curb box to house, high efficiency furnace, central A/C, siding, eaves & soffits, etc. The park like backyard has large brick patio, mature trees, lawn & garden area for your family to enjoy and an extra large single garage for your lovely vehicle. You won't want to miss what this one has to offer. (id:42386)
39 Clarke Ave
Yorkton, Saskatchewan
*** Incentives available from City of Yorkton to build on this lot **** This undeveloped piece of multi-family land is located 1 block off Broadway Street in the City of Yorkton just inside the western edge of the city limits. This block of Clarke Avenue is located close to the junction of HWY 52 & HWY 10 and walking distance to the arena exhibition grounds the casino as well as the shopping and transit amenities found along Broadway Street. This lot is rectangular in shape and is approx 69ft W by 119ft L. There is lane access at the back of the property and it is level and flat which is perfect for building on. Yorkton is already a fully serviced community so for a potential developer it is just a matter of costing out your connection fees to get access to utilities for a new building. All development is regulated via the City of Yorkton zoning bylaws and building permit process. Permitted uses include: Apartments Apartments - Senior Citizens Essential Public Services and Utilities Public Parks and Playgrounds Rowhouses Three or Four Unit Dwellings Townhouses and Residential Care Homes. Info on available incentives can be found at www.yorkton.ca/incentives There is also an interesting set of Discretionary Uses (ask listing REALTORS'® for details) for this land that could be possible by gaining a discretionary use permit from the City. The immediate area surrounding this lot/land is characterized as transitioning between commercial to residential homes with many duplexes townhomes and low-rise apartment buildings nearby. This spot would be the perfect place to build a care home or a 4 6 8 or 10 plex multi-family property and could be a profitable investment opportunity. If this sounds like something you would be interested in give your REALTOR'® a call today to get the ball rolling. If you dont already have a REALTOR'® looking after your business give us a call and we will get the process started. (id:42386)
335 P Avenue S
Saskatoon, Saskatchewan
Newly renovated 3 + 1 bedroom bungalow with DREAM GARAGE & WORKSHOP & big 20 X 40 foot RV pad on 200 foot lot. The newer heated garage/workshop with 10 foot ceilings has 3 workbenches, many cabinets and long shelves. Huge back yard with deck, mature trees and plenty of space for your kids and dog to run around. House is newly renovated with new vinyl plank floors, baseboards, light fixtures, faucets. Three new interior doors and handles. New hot water tank. All walls on main floor are freshly painted. Exterior siding and deck and front fence are newly painted. The living room has a cozy wood burning fireplace. The kitchen has ample newer maple cabinets with built-in microwave and tons of space on the new counter. Cozy dining area off the kitchen leads to a 14 x 21 deck in the back yard. Vacation in your huge back yard with many mature trees, deck, and firepit with benches. It looks like a park. The back yard is 120 feet long. The whole lot is 200 feet long! Deck has a natural gas outlet for your barbeque. No need for a propane tank! Deck has an outdoor electrical outlet. The deck, sidewalk, garage and RV pad are lit outdoors with four bright LED night lights which automatically turn on and off at dusk and dawn. The oversized insulated and heated detached garage measures 16 x 36 feet with 10 foot ceilings. It has a new 50,000 BTU natural gas heater with a thermostat. Garage has its own electrical subpanel. The garage is only 7 years old. A separate workshop/office is included in the overall garage measurement. Next to the garage is a large 20 x 40 foot asphalt RV pad encompassed in the fully fenced backyard. Lot is zoned to allow duplex, but this is a single bungalow. Plenty of space to build an addition into the back yard. Come view this gem before it’s gone. (id:42386)
T Walker 33.33 Acre Acreage
Walpole Rm No. 92, Saskatchewan
Beautiful views on this 33.33 acres located southwest of Fairlight close to #8 and #48 highways. Newer (2012) house with walkout basement, nice deck to enjoy the views, elk fence around property, includes 40*50 insulated work shop/shed with electric heat and a 40 ft bifold overhead door; 2013 open front barn shed (2 enclosed bays). Water bowls. Well will be on this property but shared sith adjoining acreage. Peaceful country living is yours on this property. (id:42386)
Devine Acreage
Mcleod Rm No. 185, Saskatchewan
Stunning mature treed acreage with over 300 trees planted by original owner. 15 acres of complete privacy. This spacious home features 3 bedrooms with floor to ceiling closets and 2 bathrooms, this large home is ready to accommodate a growing family. The home has a large screened in deck with the screens being removable during the summer months so you can relax in the outdoor space. The screened in deck is a haven for evening dining or gatherings with friends and family. The home has two beautiful wood burning fireplaces adding warmth and ambience to the rooms, both fireplaces are stone that were hand split from the farm. Every window in the home looks out into a picturesque view, the kitchen, dining and living room light up on those sunny days. This stunning property is ready for the next owners to embrace the joys of country living. Additional property information: Water tank is 2,000 imperial gallons, Basement is poured concrete, two sump pumps. home as reverse osmosis water filtration system for drinking water. Windows are all original Douglas fir windows from Loewen. There are two functional dug outs in the 8-acre natural pastureland. Massive garden space in back yard, Westeel Rosco Bins included in the sale. (id:42386)
609 2nd Street W
Meadow Lake, Saskatchewan
Highly motivated sellers are offering a family home with 1086 sq. ft. on the main level. This top floor is currently set up with 2 large bedrooms and the 3rd bedroom has a stack washer & dryer installed for main floor laundry. Gorgeous flooring and stainless steel appliances (minus the stove) make this main floor very enjoyable. The lower level is bright & spacious with large windows and huge living room/family room. The lower level also offer it's own kitchen and laundry. Ideal for revenue income to pay mortgage while still living comfortably. Backyard is fully fenced, driveway has room for 4 cars. Priced to sell! Call today to book your private tour. (id:42386)
1022 Wilkins Crescent
Saskatoon, Saskatchewan
Fresh, spacious, move-in, ready. Welcome to 1022 Wilkins Crescent in Willowgrove. This meticulously upkept, bright 1910 sq ft two-storey is fully finished top to bottom! The front entry is bright and spacious with soaring ceilings and tile flooring. The main floor is home to the living room with hardwood floors, lots of windows and a gas fireplace. The kitchen has a ton of Maple cabinets, granite countertops, stainless steel appliances, a corner pantry and a massive eat up island. There's a large dining area with lots of windows and a door to the deck. On this floor, you will also find a laundry room with the sink and Meile appliances. A 2-pc powder room and direct entry to your oversize double attached heated garage complete with a drive-through door to the backyard. The second floor is home to three large bedrooms, including the primary bedroom with its walk-in closet and a large five piece en suite. The en suite has double vanities, granite countertops, a corner jet tub, and a walk-in shower. On this floor, you will also find a another four piece bathroom. The basement is beautifully finished with, a huge family room with gorgeous decorative niches, a three-piece bathroom, a large bedroom, and a den. Behind the freezer is more storage! The south facing backyard has a large deck, patio/parking off of the drive-through garage, shed, and a beautiful row of mature trees along the back for added privacy. This home comes complete with an extensive RO system, central air, central vac roughed in, and a fresh coat of paint. Move-in ready! Seller's have arranged to have the front walk mud-jacked in the next couple of weeks. Call for your showing today. (id:42386)
1241 4th Avenue Nw
Moose Jaw, Saskatchewan
Welcome to this charming home nestled on a spacious corner lot at the intersection of 4th Ave and McDonald’s Street! Conveniently situated within walking distance of King George Elementary School, Sask Polytech, and Vanier Collegiate, this delightful 4-level split home offers a warm and inviting atmosphere. Upon entering, you'll be greeted by an airy open-concept layout, seamlessly connecting the living room, well-appointed kitchen, and dining area. The kitchen boasts beautiful oak wood cupboards and ample natural light streaming through large windows. Ascending to the second floor, you'll find three bedrooms and an updated 4-piece bathroom, providing both comfort and convenience for your family's needs. On the 3rd level, you'll discover the utility room, featuring a newer water heater, as well as a pristine brand-new 3-piece bath with an integrated laundry area. Venturing further, the basement (4th level) unveils a spacious family room complemented by a generously-sized den, offering versatile spaces for relaxation and entertainment. Step outside to the expansive backyard retreat, complete with a sizable deck, a practical shed, and ample space for your personal landscaping endeavors. The front yard showcases a meticulously crafted garden area, reflecting the care and dedication invested in this cherished family home. Recent updates over the past few years include renovations to the upstairs bathroom, new flooring throughout (excluding the main floor), a fresh coat of paint throughout the entire house, geothermal sealing on the bottom exterior, installation of a new PVC fence, front and back deck replacements, a new bathroom on the 3rd level, and a fully renovated basement with new windows. Additionally, the property features new shingles on both the house and shed (installed in 2016), new siding on the shed, hydroseeding for the front and backyards, as well as the installation of a new washer and dryer, and a water heater replacement in 2021. (id:42386)
421 38th Street
Battleford, Saskatchewan
Location, Location for this beautiful impressive 1 1/2 story home in a peaceful area viewing open area of nature. Open foyer with luxury custom curved stairway to second level. 9 ft. ceiling throughout main level. Bright kitchen with highly functional space and ample kitchen cabinets and counter tops. Island with sink and built in dishwasher, built in china cabinet and pantry. Enjoy the spacious dining area overlooking the back yard. Relax in the charming Livingroom. Main floor office, laundry with cabinets, and 1/2 bath. The second level has 4 bedrooms, which includes a luxurious ensuite with spa bathroom with jet tub, shower, large vanity with 2 sinks, and walk-in closet. Developed basement with wet bar and cabinets, bedroom, spacious rumpus room, 3 pc bath, utility room, lots of storage. Direct entry to heated double attached garage. Nicely landscaped yard. Updated fridge, microwave hood vent and dishwasher. Water heater 2021, roof repaired 2021. (id:42386)
110 106 Armistice Way
Saskatoon, Saskatchewan
Great value in this desirable condo complex. This immaculately maintained unit features an open concept kitchen, dining, and living room, spacious bedroom, in-suite laundry room, den, and 4 piece bathroom. Notable features include - east facing windows for plenty of natural light, spacious balcony complete with natural gas BBQ hook-up, granite countertops in the kitchen, and laminate/tile flooring throughout the unit. The condo building includes underground parking, storage locker, exercise room and a recreation/social room. Ideally situated near many amenities including - a grocery store, pharmacy, parks, and market mall this condo is sure to impress! Call your Realtor to view today. (id:42386)
1605 Macpherson Avenue
Regina, Saskatchewan
Welcome to 1605 MacPherson Avenue! This property is a gem for both homebuyers and savvy investors alike. Located in the bustling and family-friendly neighborhood of Hillsdale, this versatile "live up/rent down" home offers the perfect blend of comfortable living and income potential. For homebuyers, this property serves as an excellent mortgage helper, providing the opportunity to earn rental income while enjoying the benefits of homeownership. With parks, schools, and the University nearby, it's an ideal location for families looking for convenience and community. For investors, this property presents an exceptional opportunity with its excellent cash flow potential and long-term appreciation prospects. While it may require some cosmetic enhancements, its prime location and rental demand make it a lucrative investment choice. Inside, you'll find hardwood flooring throughout the main living space, adding warmth and character to the home. The family room boasts a high vaulted ceiling, creating an inviting atmosphere. The primary bedroom offers ample space and closet storage, while two additional bedrooms provide flexibility for various living arrangements. The kitchen is well-appointed with plenty of cabinetry and a convenient dining nook, perfect for everyday meals and entertaining. Downstairs, a separate entrance leads to the shared laundry and utility area, ensuring privacy for both homeowners and tenants. The secondary suite features a spacious kitchen and dining area, a cozy family room, a 3-pc bath, and two sizable bedrooms, offering comfortable living quarters for tenants. Value-added amenities include appliances for both levels, window treatments, durable metal roofing, PVC windows, and a generous backyard space. Whether you're a homebuyer looking for a mortgage helper or an investor seeking a profitable opportunity, don't miss out on 1605 MacPherson Avenue. Contact your agent today to schedule a viewing and explore the potential of this versatile property. (id:42386)
103 Leskiw Lane
Saskatoon, Saskatchewan
MOVE-IN READY! Welcome to the 'Bronco' - a stunning brand new 1903 sqft. home designed by North Prairie Developments with modern comforts and family living in mind. This home provides an incredible investment opportunity with the option to add a legal TWO-bedroom basement suite. Take advantage of the new SSI program, offering homeowners up to 35% return on their basement suite development costs! Step into the main floor and be greeted by a spacious and private den, tailor-made for those who work remotely or simply need a quiet space to concentrate. The heart of the home is the bright and open kitchen, featuring a walk-thru pantry, making meal prep and organization a breeze. Discover a large bonus room on the second floor ideal for family gatherings. Convenience meets functionality with a second-floor laundry room, saving time and effort for busy households. Retreat to two spacious bedrooms, perfect for children or guests, while the primary suite boasts a beautiful ensuite with soaker tub and separate shower, offering a luxurious sanctuary to unwind after a long day. Situated in the desirable neighbourhood of Rosewood, this home is perfect for families and conveniently located near schools and various amenities, including the new Costco. Don't miss out on the opportunity to make the 'Bronco' your family's dream home and a wise investment for the future. Schedule your viewing today! PST & GST included in the purchase price with a rebate to the builder. Pictures may not be exact representations of the unit, used for reference purposes only. Errors and omissions excluded. Prices, plans, promotions, and specifications subject to change without notice. (id:42386)
1043 Mctavish Street
Regina, Saskatchewan
Ready for a starter home or investment property? This one retains a lot of its original character and while cosmetic upgrades are discretionary, overall it is in good condition. Both the front and rear entry have 2-season porches. These space are not heated but do serve to offer a welcome wind break when you’re coming in during those cold winter days and are great for storage space. The main level itself has a fairly large living room/dining area and a galley-style kitchen. Seller would consider a rent to own situation with agreeable terms. Upstairs there are 2 generously sized bedrooms and a full bathroom. Basement is not developed but has decent ceiling height. If you can fit a couch and tv down the stairs this would be a good secondary hang-out space. Laundry is down here, as is the mechanical. The house has an older high-efficient furnace. There’s a big ‘ol shed in the backyard which would provide ample space for storing outdoor equipment or would make an excellent clubhouse for kids. If this sounds like something you’d consider, contact the real estate agent of your choice to book a showing! (id:42386)
Bavle Acreage
Edenwold Rm No. 158, Saskatchewan
Welcome to this beautiful country acreage setting in the RM of Edenwold. Situated less than 40 kms from Regina this 21.73 acre parcel includes a 1520 square foot 4 bedroom, 2 bathroom modular home that was constructed in 2008. The front sunroom is heated and adds another 174 square feet of living space and as you walk into the front foyer you are welcomed by a modern open concept design. This 20' x 80' model does not give you the feeling of a typical RTM, wide open spaces are evident throughout. The kitchen features cherry cabinets, stainless steel appliances, a window above the sink so you can enjoy nature and has a quaint separate dining room. The living room is large with a vaulted ceiling and has more then enough space to entertain the entire family. At the end of the hall are 3 bedrooms, a full 4 piece bath and another entry point from the exterior. Conveniently located on the opposite side of this home is the primary bedroom that will easily hold a king size bed and features a walk-in closet and a full 4 piece bath. This property also has a dedicated laundry room that will double as added storage. Outside you will enjoy the serene, quite and private 21.73 acres. This land has many mature trees and shrubs and also includes 2 dugouts, a well, lagoon and is fully fenced. Have horses? Well this property also has a barn with stables and plenty of room for them to wander around. The center piece of this yard is a great spot to grill and entertain your guests with the custom built gazebo and large sitting space. You will also find a 22' x 39' garage as well as a 14' x 21' shop! This yard also offers garden areas and endless hours for the kids to play. Take the short ride out to this acreage and see what it is all about. (id:42386)
109 215 Lowe Road
Saskatoon, Saskatchewan
Welcome to the Venetian Place. This 2 bedroom, 2 bathroom apartment on the first floor has an eastern-facing orientation. Step onto your private balcony, complete with a convenient storage unit, where you can enjoy your morning coffee or to unwind after a long day. Inside, the open concept layout is perfect for hosting gatherings. In the classic white kitchen you have plenty of storage space. The primary bedroom features a walk-in closet and a convenient 3-piece ensuite. With in-suite laundry, chores become a breeze. The second bedroom is located right by the 4-piece bathroom. The building has an amenities room, is wheelchair accessible, and has an elevator. Located close to all amenities, this condo offers the best of both worlds – tranquility and convenience. Enjoy leisurely strolls to the nearby soccer centre or forestry farm. For those pursuing higher education or employment opportunities, the university is just a short 7-minute drive away, making commuting a breeze. Contact today to arrange a private showing! (id:42386)
400 415 Tait Court
Saskatoon, Saskatchewan
This exquisite 3-bedroom, 2-full bath top-floor apartment unit offering breathtaking views of the Wildwood Golf Course to the east. This recently upgraded unit boasts laminate flooring in the living and dining areas, updated kitchen cupboards and countertops, PVC windows, and new carpet in the master bedroom. Enjoy the convenience of two separate balconies, one designated parking stall (#14), with the option for an additional parking stall through the condo association. With two entrances accessible from the hallway, the master bedroom includes a spacious storage room and a full bathroom. Don't miss out on this exceptional apartment home offering tremendous value! Contact your REALTOR@ today to schedule a viewing. (id:42386)
90 Groome Avenue
Regina, Saskatchewan
Welcome to 90 Groome Ave. A stunning 4-Bedroom, 3-Bathroom, 2-Story split home in Regina's desirable south end. Families will appreciate the proximity to great schools like Campbell Collegiate. Shop 'til you drop at the Southland Mall or catch the latest blockbuster at the Cineplex Cinemas. Indulge in Regina's best dining experiences including India House, The Keg, Chop Steakhouse and Bar and The Cottage. The front yard welcomes you with a beautifully developed patio area and thoughtfully landscaped surroundings. The home has been meticulously updated and exudes quality craftsmanship from every corner. From the crown molding on the ceiling to the oak hardwood floors, and the sparkling crystal fixtures, every detail has been thoughtfully designed. Escape to the primary suite on the second floor, complete with a 3-piece ensuite. Two additional bedrooms and a full bath on this level ensure comfort for the entire family. Both entrances, all bathrooms and the kitchen feature tile floors. The kitchen has a tasteful backsplash, pot lights in the ceiling, upgraded stainless steel appliances, and a direct vent microwave range hood - perfect for those who love to cook with aromatic spices. The main floor boasts a large bedroom - ideal for those with mobility concerns or multi-generational families. Use it as a second primary bedroom, guest room, or a spacious home office – the possibilities are endless. Enjoy the warmth of natural light in the south-facing living room and a dedicated dining area that overlooks the multi-level decks and landscaped rear yard, complete with a generous garden area. The lower level is open, providing a great look at the solid foundation. This home is packed with extras including newer windows, shingles, central A/C, storage shed, garage door opener and convenient underground sprinklers. Don't miss the chance to make it yours. Schedule a viewing today and experience the comfort, convenience, and elegance in Regina's Albert Park South neighbourhood. (id:42386)
239 Verbeke Crescent
Saskatoon, Saskatchewan
Welcome to 239 Verbeke Cres. This home has been a great place to raise their family for the past 24 years. This fully developed 3+1 bedroom, 3 Bathroom home on a super quiet crescent is full of potential. Upgrades include: Shingles, Furnace, Water heater, Air Conditioning & 90% of Windows are triple pane. The main floor would be super easy to create an open concept if desired. 3rd level has a large family room, Oak built in's, large windows, wood burning fireplace, Super convenient direct entry to the 22 x 23 double attached garage and a 3 piece bathroom with laundry. This popular floor plan is just waiting for some new lipstick. To view the full 3D floor plan just click on the multimedia or virtual tour tab. Call your REALTOR® today to book a private viewing. Possession can be as early as June 3rd if needed. PUBLIC OPEN HOUSE SUNDAY MAY 5th 12-2pm. (id:42386)
404 Stella Street
Grenfell, Saskatchewan
"ALL INCLUSIVE" GRENFELL Home. Everything included in this sale, furniture, tools, all home decor, and more... "GRANNY" Suite upstairs is the perfect situation for affordable living. Rent out this space to help make your mortgage payments. Unique Bavarian (German) Style home has been remodeled and is situated on a large lot (117' x 165') . Complete with a double garage added (2008)(16' x 41') to the existing single (1970) , this area will provide you with a work and storage space. Find a shed attached to provide dry storage or to use as a garden shed. The yard has a fenced area for your Fur babies and garden boxes to grow your own veggies. Most appealing part of this property is the wrap around veranda (over 700 sq ft total) on 3 sides of the home with 5 doors that exit from various rooms of the house. Find your favorite space reading a book and enjoying the sound of the birds from this semi private area. Inside this spacious home , 3 bedrooms and 2 full baths and more storage rooms and closets than you will ever dream of. Upon entering the front door, there is a unique grand foyer. Master bedroom with a door to the north side of deck to provide a great breeze. Down the hall , an intricate staircase that leads to the Second floor suite. This level has all new everything...plumbing and electrical, drywall and flooring. Kitchen on main floor has a small island. but has adequate counters and cabinets and a built in wood dining nook. Dining room and living room are located on the south side of the home and have patio doors to sitting area on deck. The bathroom is divided into 2 rooms but will amaze you with the space. Stand alone shower and huge soaker tub in one room and sink and toilet in the other. Laundry /utility room has been added on the back side of the home , it provides a space for sewing, lots of closets and an extra fridge and freezer as well as the washer and dryer. HE Furnace, new panel , windows and doors are some of the great features. (id:42386)
