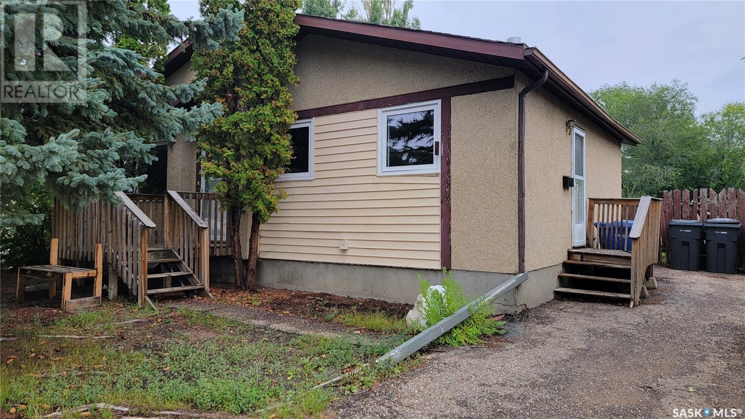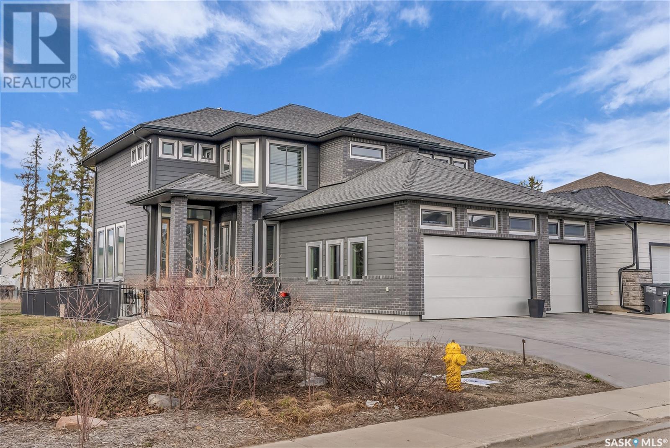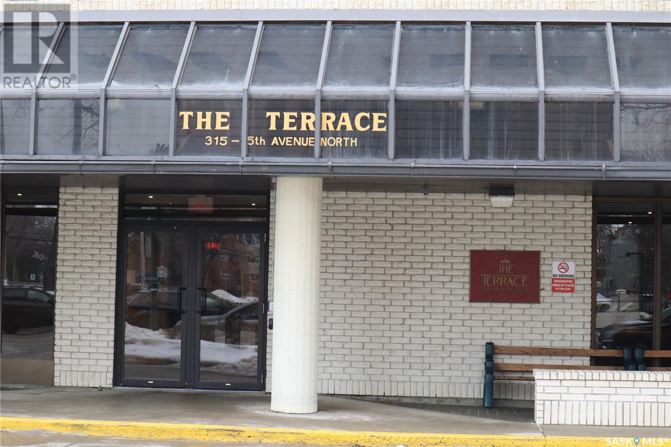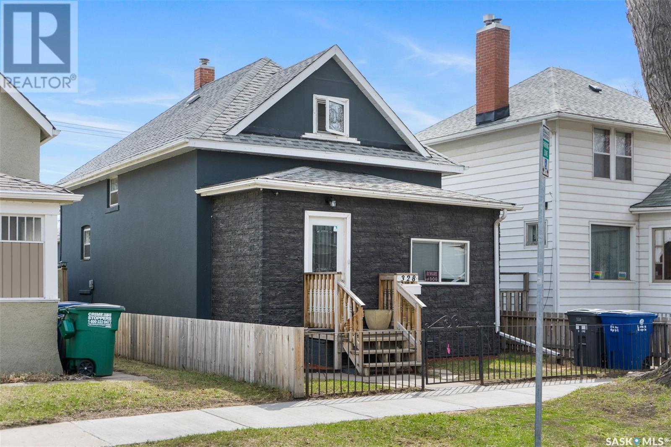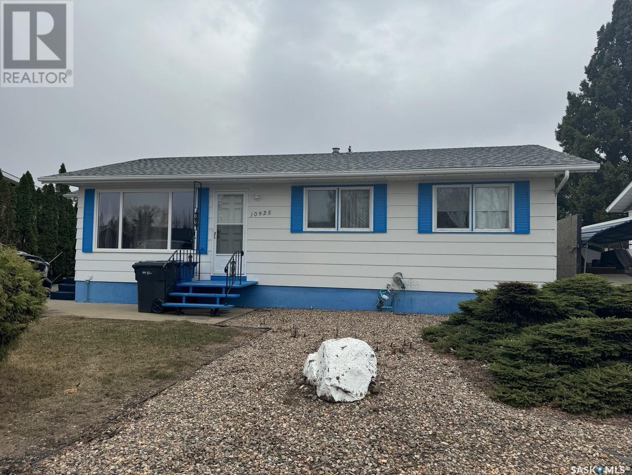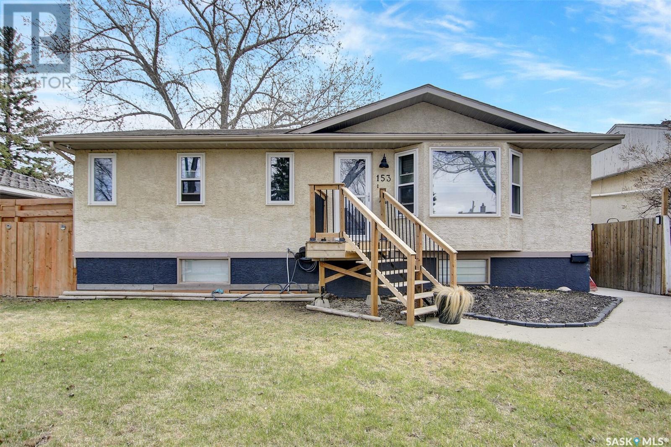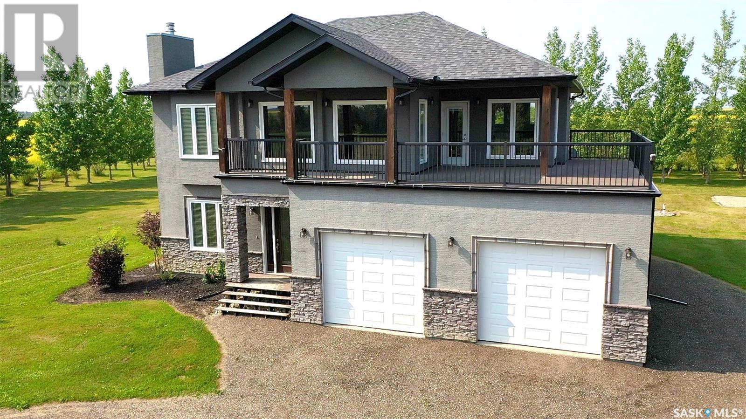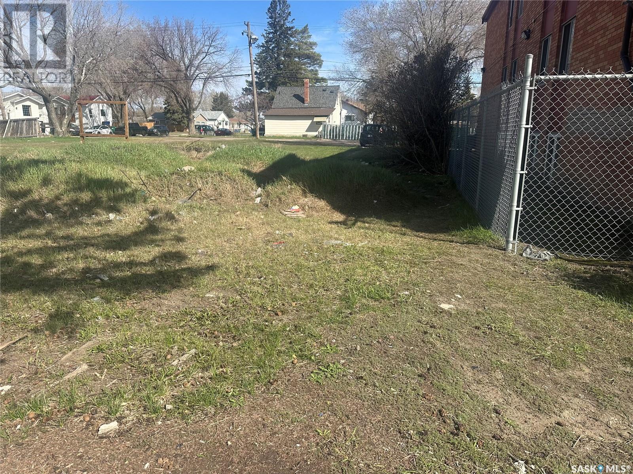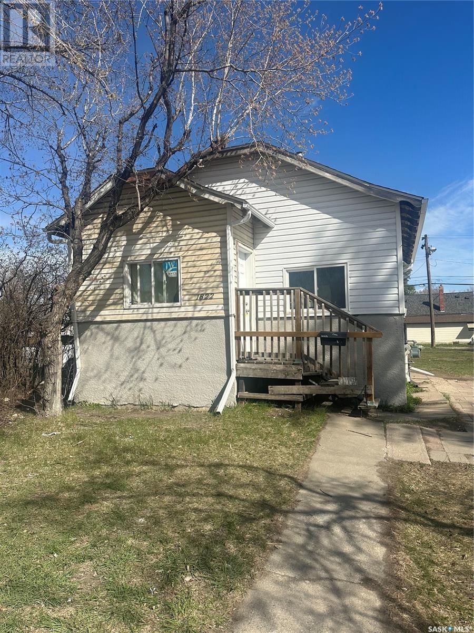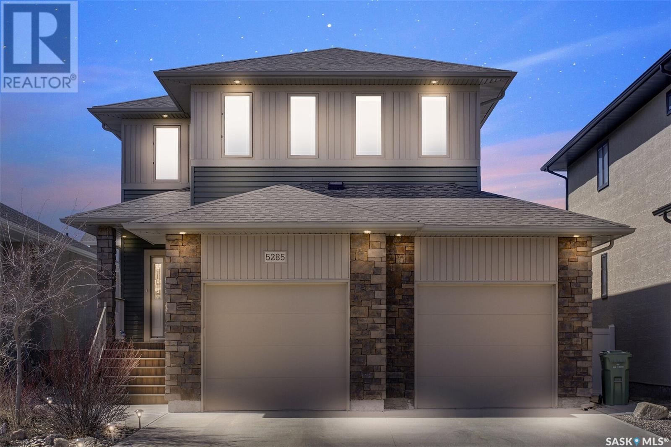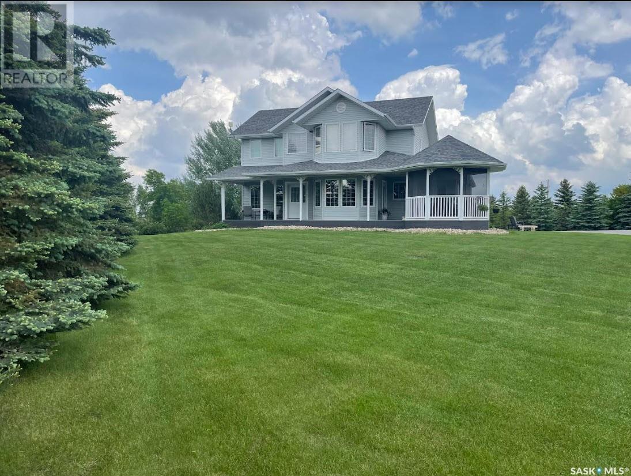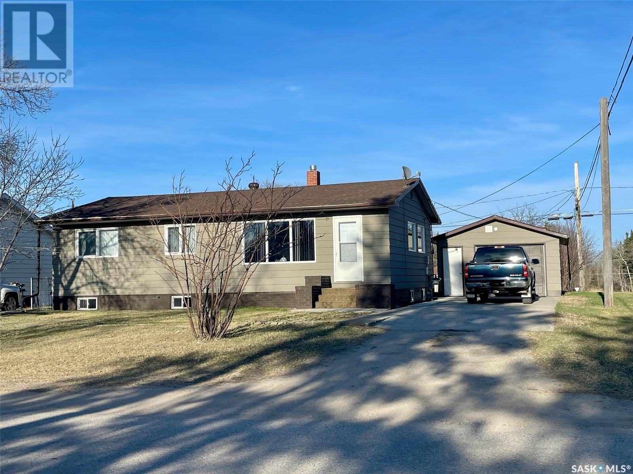Farms and Land For Sale
SASKATCHEWAN
Tip: Click on the ‘Search/Filter Results’ button to narrow your search by area, price and/or type.
LOADING
1482 112th Street
North Battleford, Saskatchewan
Discover the potential of this inviting 3-bedroom, 1-bath home, offering 828 square feet of efficiently designed living space. Fully renovated in 2014, the residence features modern updates, including a stylishly updated kitchen with elegant maple cabinets and a beautifully appointed bathroom. The home also benefits from energy-efficient windows that enhance both its aesthetic appeal and functionality. In response to a recent minor issue, the bottom 2 feet of drywall and insulation in the basement were professionally removed and dried, following a water leak from a washer hose. The seller is committed to ensuring the home’s comfort and is offering dricore subfloor materials to facilitate the basement's finishing—a testament to the home's readiness for further customization. This property not only makes a cozy, move-in ready home for first-time buyers but also presents a lucrative opportunity for investors, currently generating a rental income of $1,400 per month. Whether you're looking to settle into your new home or capitalize on its investment potential, this property promises to be a smart choice. Don't let this opportunity slip by. Schedule a viewing today and explore the endless possibilities that this delightful home has to offer. (id:42386)
559 Atton Lane
Saskatoon, Saskatchewan
Welcome to luxury living at its finest and in a premier Evergreen location! As you enter, you'll be greeted by the grandeur of the 18 ft ceiling in the great room and floor-to-ceiling windows, complemented by a stunning marbled two sided gas fireplace - a true centerpiece of comfort and style. This home has four bedrooms and four bathrooms, offering space for both relaxation and entertainment. Laundry located on both the main floor and second level. The primary bedroom features a private balcony and spa-like ensuite bathroom complete with an air jet tub, a tiled shower with five shower sprayers, a built-in vanity, and a walk-in closet with custom shelving. Upstairs, two additional bedrooms are connected by a Jack and Jill bathroom, complete with a heated towel bar for added luxury. A cozy seating area on the second level with a gas fireplace provides the perfect spot to unwind. The main floor has nine-foot ceilings and a gourmet kitchen, equipped with many cabinets and drawers, under cabinet lighting, and stainless appliances—a chef's dream! Throughout the home, you'll find tile and high-end carpet. Central vacuum and central air and a built-in audio system. Venture downstairs to a cozy family room with ceramic-tiled fireplace and a wet bar with space for two mini fridges. The current gym space was designed with versatility in mind, making it ideal for a wine room with a vanee system already in place. Projector rough-ins in both the family room and bedroom. Additionally, a $50K upgrade includes a basement drainage system and triple sump with battery backup ensuring. A three-car heated garage with epoxy flooring. Backing greenspace and walking paths, the backyard is landscaped with underground sprinklers, a stamped concrete patio and a shed. The 12x8 garden doors slide open to a covered deck with gas bbq line and wired for TV. In-floor heat in basement & garage with all tiled floors on top two levels electrically heated. Don't miss your chance to make it your own! (id:42386)
1505 315 5th Avenue N
Saskatoon, Saskatchewan
Condo fees include ALL UTILITIES Large bright 1100 sq. ft condo on the 15th floor with West exposure. The living and dining areas have floor-to-ceiling windows flooding natural light into the unit. This is a sought-after building and offers a nice quality of life. The kitchen boasts granite counters and a nice backsplash with very nice high-end upgraded appliances. The building is close to many of the downtown amenities and also boasts "underground" parking (stall #1505). The complex offers many amenities on site including an indoor pool, hot tub, saunas, rec room, guest suite, etc. Of course the building is concrete construction so it is very quiet and you won't hear footsteps from above, etc. There is one large primary bedroom with an ensuite and a second bedroom/den with sliders. The condo fees INCLUDE ALL UTILITIES!! Contact your agent in order to arrange to view this unit. (id:42386)
328 I Avenue S
Saskatoon, Saskatchewan
Nestled in a welcoming neighborhood, 328 Avenue I is your new canvas for comfortable living. It has 3 Bedrooms and thoughtfully designed spaces for relaxation. 3-Piece Bath is convenient and stylish, meeting your daily needs. Living Room and Dining Room embraces the warmth of home in these inviting communal spaces. Situated in a desirable area, close to amenities and community conveniences. Step into a home where comfort meets simplicity. Explore the possibilities at 328 Avenue I and make it your own. (id:42386)
10925 Scott Drive
North Battleford, Saskatchewan
Located on Scott Drive this 912 sq foot bungalow features 4 bedrooms and 2 bathrooms, a fully fenced yard and double detached garage with plenty of extra parking. The eat in kitchen has ample storage, oak cabinets and patio doors to the covered deck. Some upgrades include a new water heater in 2022 , new front window in 2014, shingles in 2020 and finishing the interior of the garage. This home is perfect for first time home buyers wanting to put their stamp on it so call today for more information! (id:42386)
153 Halifax Street
Regina, Saskatchewan
Super Impressive updated home in a great location close to new Imperial school. Seller states that over the last approx. 10 years around $50,000 has been spent on updating and upgrades . Home features' large kitchen with ample cabinet space and patio doors that lead to a very nice deck and to the hot tub. Front facing , bright living room, 3 good sized bedrooms, newer nicely planned basement with large windows, kitchenette and living room, one large bedroom and a deluxe full bathroom, ample storage space, huge backyard, good garage . Please leave all offers open 24 hours (id:42386)
Barbour Acreage
Wallace Rm No. 243, Saskatchewan
This BEAUTIFUL custom built 2802/SF two story home is located on an amazing 18.59 ACRES just minutes East of Yorkton with minimal grid road to H-way #16. Mature trees and shelter belt make this yard feel like a park! Landscaping is well maintained with mature lawn, flower beds, rock gardens, firepit area, as well as multiple decks for optimal views of the beautiful surroundings. There is grand entrance that welcomes you into the home. The main floor boasts a large recreation room with fireplace, cabinets and wet bar, 2 large bedrooms, 4-piece washroom, as well as a spacious utility room with ample room for additional storage. The 2nd level has an amazing open concept, with stunning outdoor views from to all directions. The beautiful custom kitchen has a spacious island, complete with quartz countertops, stainless steel appliances and an abundance of cabinets and storage space. The good sized dining and living room has access to two decks for all the barbecues and entertaining. The home also has 3 spacious bedrooms. The primary bedroom includes a large walk-in closet, a 4-piece en-suite, a walk-in tiled shower and an inviting soaker tub. There is also a 4-piece main washroom, and a separate laundry room. Along with the spacious attached 27’x30’ 2-car attached garage, you will be very impressed with your 50’x80’ Heated Shop. This well built 4000/SF shop has two (2) 14’x24’ft automatic doors, metal roof/siding, two (2) man doors, office area, washroom, workspace, floor drains, mezzanine storage, along with an abundance of room for all your equipment or toys. Don’t miss the opportunity to call this beautiful acreage your home. Call today for more details or to schedule your private viewing. (id:42386)
1816 22nd Street W
Saskatoon, Saskatchewan
Rare RM3 zone development opportunity: Both 1816-22nd street W & adjacent 1822-22nd Street W will be sold as package. Pricing accordingly. 12 units multi-residential drawing is a proposed only, each 2 bedrooms and 1 bath with laundry in-suite and private belcony. Both lots will be sold as package ($410,000.00) 1816-22nd Street W lot is 37.5' X 140' & 1822-22nd Street W is 50' X 140' Contact for details and private consultation. Act quickly! (id:42386)
1822 22nd Street W
Saskatoon, Saskatchewan
Rare RM3 zone development opportunity: 1822 & 1816 22nd St W. Two adjacent lots, 50' x 140' & 37.5' X 140' respectively will be sold as package. Proposed plans for 12-unit luxury rental complex. Proposed 2-bed/1-bath total 12 units with upscale finishes, in-suite laundry, and private balconie. Asking $410,000 for both 1822 & 1816-22nd Street W. 1822 is tenant occupied: $1350/month from existing 2-bed house. Contact for details and private consultation. Act quickly! (id:42386)
5285 Aviator Crescent
Regina, Saskatchewan
Welcome to 5285 Aviator Crescent. This immaculate, one owner custom built home has a great location close to Havilland Park, Harbour Landing School and amenities. Built on piles foundation, this home has many upgrades and features you will enjoy. The bright and open main floor with 9' ceilings and maple hardwood floors throughout is highlighted by the living room with natural gas fireplace with stone surround and built in entertainment cabinets. The kitchen is stunning with granite countertops, large center island, walk-in pantry, tiled backsplash, soft close cabinets and stainless steel appliances (new dishwasher 2023). From the dining area you have access to your recently finished Premium Trex composite deck with a natural gas BBQ line. Completing the main floor is a two piece powder room. Upstairs you'll find three bedrooms, a large bonus room, laundry and two full bathrooms. The master bedroom has a 4 piece ensuite with granite top his and her sinks and walk in shower. There are two (his and her) walk-in closets and all bedroom closets offer custom built shelves throughout. The bonus room with 9' ceilings is a perfect hang out for kids or entertainment area. The basement with its high ceilings is partially developed with exterior walls framed, insulated and wired. The basement can be finished to meet your own needs and offers roughed in plumbing for a future bath, owned high eff furnace, water heater and newer softener. Other great features of this home include an oversized double attached garage which is fully insulated and gyprocked with a man-door to the yard. The front and rear yards are fully landscaped with Zero-scaped front yard, underground sprinklers in the back yard, newer vinyl fence in 2016. Additional features include premium siding and colour match triple pane windows, newer Trex decking front steps with storage, newer Levolor blinds pkg, newer softener, C/Air and more! (id:42386)
Gust Acreage
Lumsden Rm No. 189, Saskatchewan
Lots of WOW FACTOR with this 2,128 sq ft home and shop on 8.2 acres just minutes from Regina! Beautifully finished and bright Yakobovich 2-story house with attached heated double garage and spacious main floor featuring kitchen with large pantry, granite counters and newer appliances, dining and living areas, bathroom, office, main floor laundry and utility room. The second story boasts 4 bedrooms, full bathroom, primary suite with ensuite and walk-in closet, and reading nook. The basement finds an additional bedroom, rec room with bar and bathroom. Walk to your attached screened in gazebo and enjoy your morning coffee, overlooking the gorgeously finished park-like yard with fruit orchard and hundreds of spruce trees. The house was upgraded with 50-year shingles in 2017. Store your toys in the dream 40x50 heated shop with 14’ ceilings and 16x40 mezzanine on the second level. The property features a private lane, 160 ft well with potable water and septic system with pump out,. Live the best of both worlds at this must see property only 12 minutes from the north end of the city. (id:42386)
628 Albert Street
Hudson Bay, Saskatchewan
Welcome to your dream home! This beautifully updated 4-bedroom, 2-bathroom residence offers the perfect blend of modern comfort and timeless charm. As you step inside, you’ll be greeted by the warmth of new laminate flooring that flows seamlessly throughout the home, creating a sense of spaciousness and continuity. The heart of the home is the inviting living space, perfect for cozy gatherings or relaxing evenings with loved ones. Natural light streams through the newly installed windows, illuminating the freshly painted interiors, creating a bright and airy atmosphere. The kitchen is equipped with updated appliances and ample cabinet space. Venture outside to a large fenced backyard, complete with a garden, perfect for cultivating your green thumb. Entertain guests on the spacious patio, ideal for summer barbecues or simply enjoying the outdoors in peace and tranquility. For those with hobbies or in need of extra storage space, the insulated garage provides the perfect solution, offering plenty of room for vehicles, tools, and more. Conveniently located in a desirable neighborhood. Don’t miss out on the opportunity to make this house your home. Schedule a showing today and experience the lifestyle you’ve been dreaming of! (id:42386)
