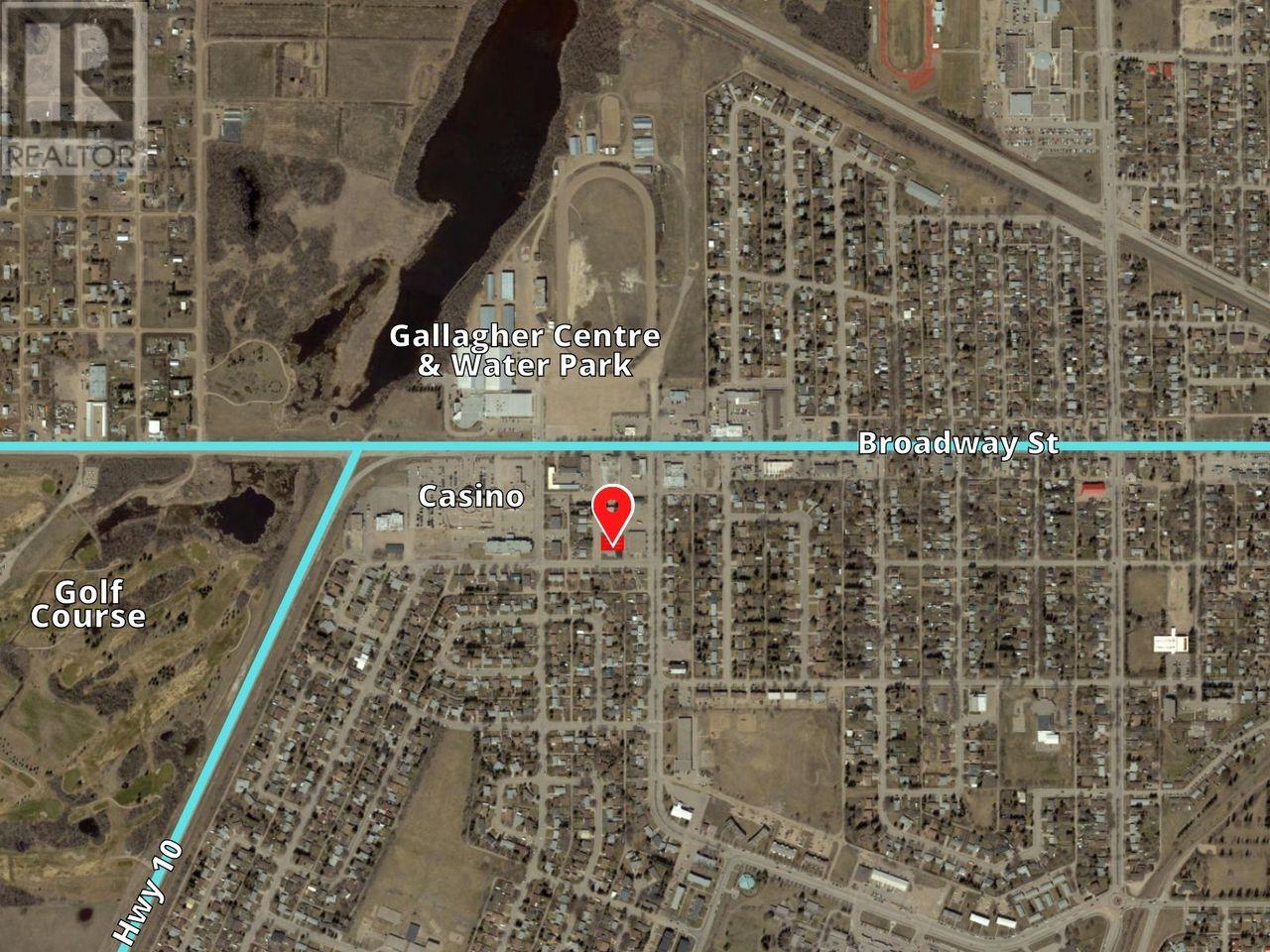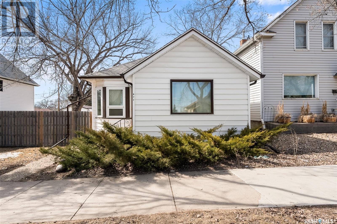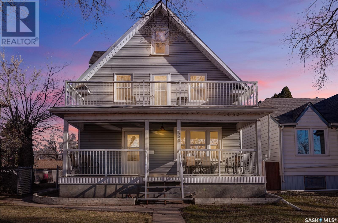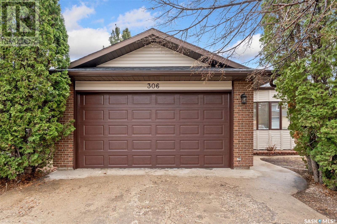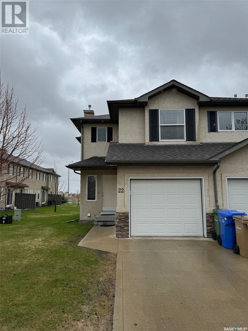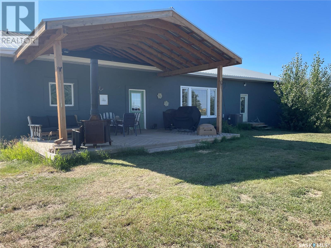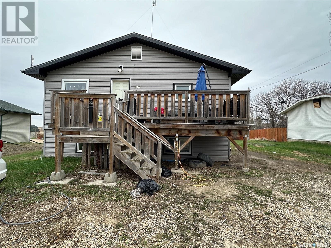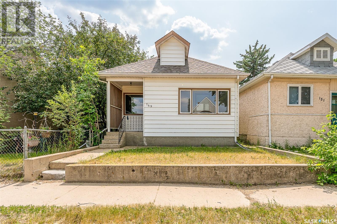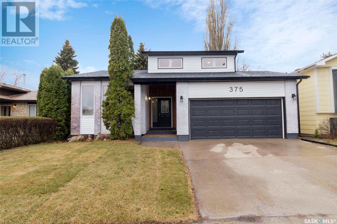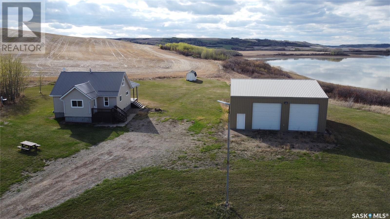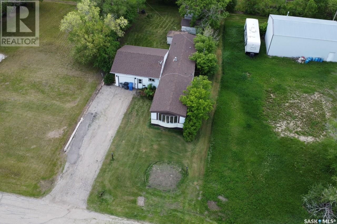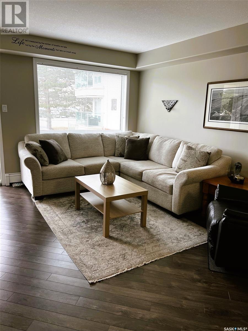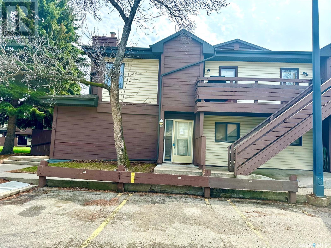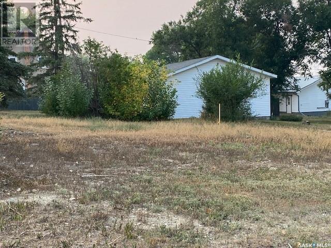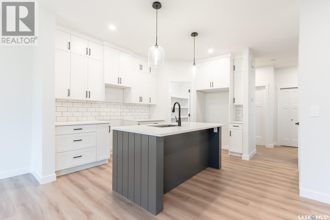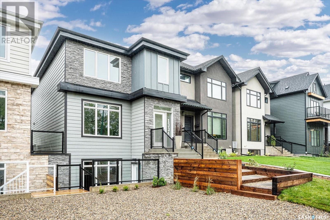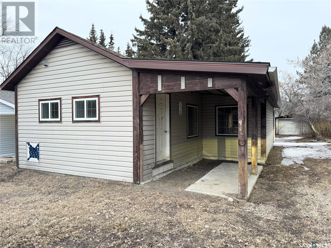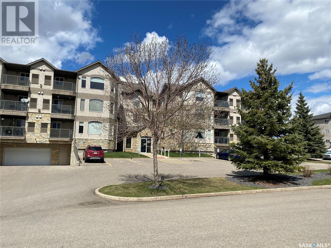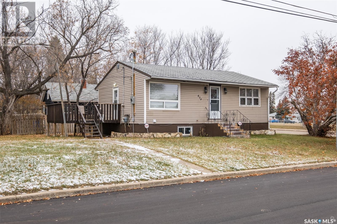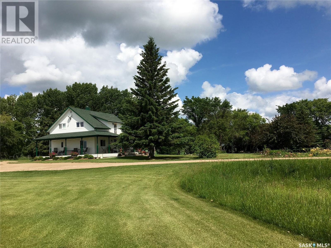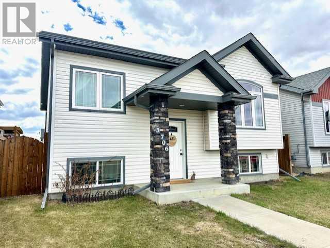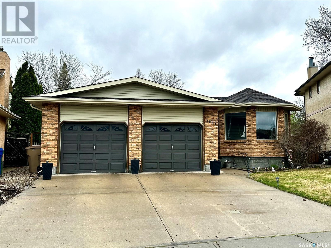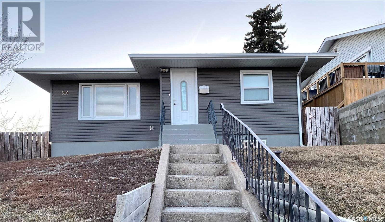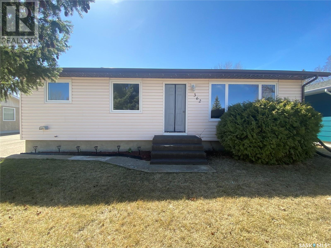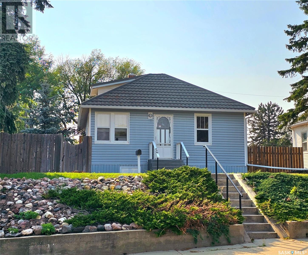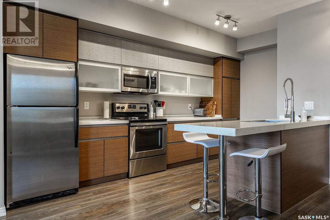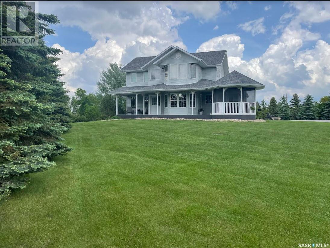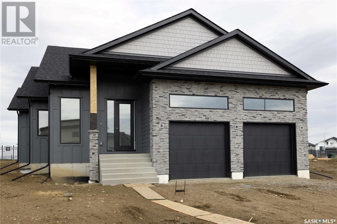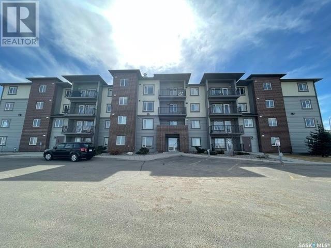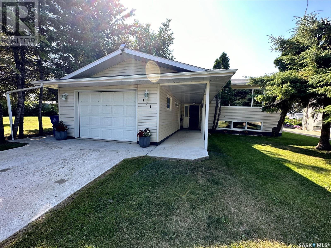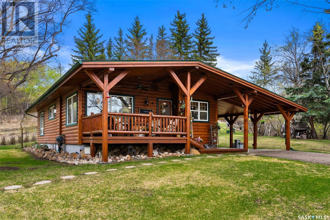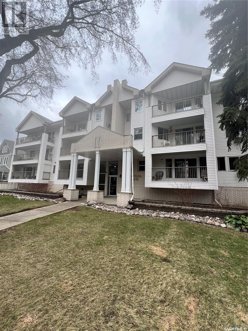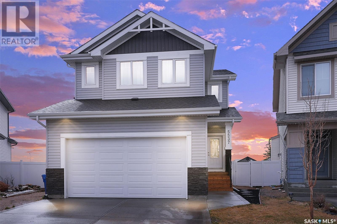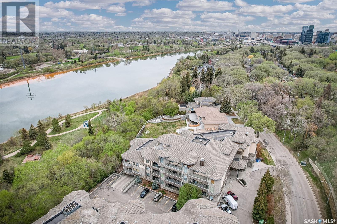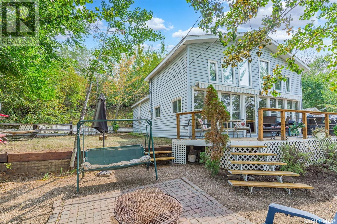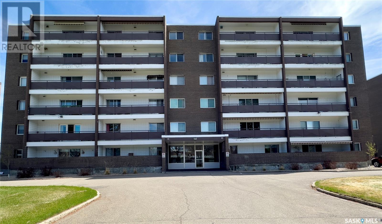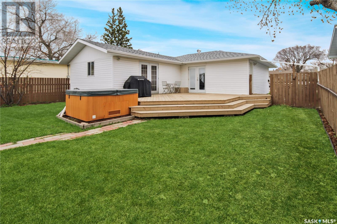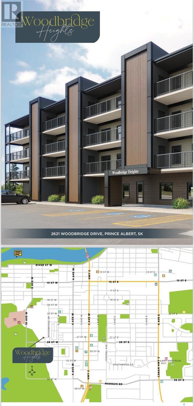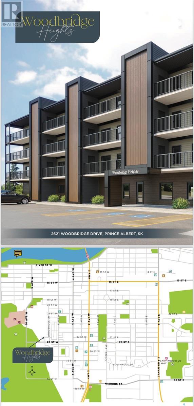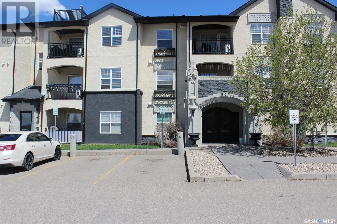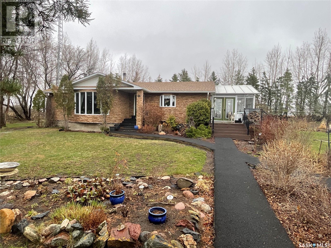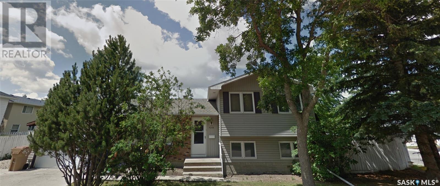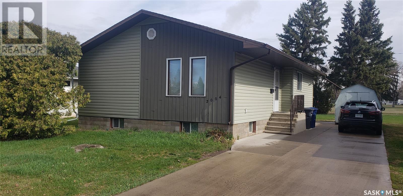Farms and Land For Sale
SASKATCHEWAN
Tip: Click on the ‘Search/Filter Results’ button to narrow your search by area, price and/or type.
LOADING
758 Sweeney Street
Regina, Saskatchewan
This bi-level beauty packs a punch with 4 bedrooms, 2 bathrooms, and a double detached garage. But the real pièce de résistance? The mesmerizing river view that stretches out beside the house like a painting come to life. The main level features an inviting living area adorned with vinyl windows that flood the space with natural light, creating a cozy ambiance for relaxation or entertaining. There’s also an adjacent dining room that offers easy access to a deck and lower patio area. A U-shaped kitchen, Full bath, and 2 bedrooms completes the main floor. Downstairs, the fully finished basement reveals an additional full bathroom, 2 bedrooms, a Utility room, den and versatile rec room, which the sellers believe was previously utilized as a recording studio. Located in a desirable neighborhood with convenient access to amenities, schools, and transportation, this home is a peaceful retreat with urban conveniences just moments away. Don't miss your chance to make 758 Sweeney Street your own – schedule a showing today and experience the allure of riverside living! (id:42386)
39 Clarke Ave
Yorkton, Saskatchewan
*** Incentives available from City of Yorkton to build on this lot **** This undeveloped piece of multi-family land is located 1 block off Broadway Street in the City of Yorkton just inside the western edge of the city limits. This block of Clarke Avenue is located close to the junction of HWY 52 & HWY 10 and walking distance to the arena exhibition grounds the casino as well as the shopping and transit amenities found along Broadway Street. This lot is rectangular in shape and is approx 69ft W by 119ft L. There is lane access at the back of the property and it is level and flat which is perfect for building on. Yorkton is already a fully serviced community so for a potential developer it is just a matter of costing out your connection fees to get access to utilities for a new building. All development is regulated via the City of Yorkton zoning bylaws and building permit process. Permitted uses include: Apartments Apartments - Senior Citizens Essential Public Services and Utilities Public Parks and Playgrounds Rowhouses Three or Four Unit Dwellings Townhouses and Residential Care Homes. Info on available incentives can be found at www.yorkton.ca/incentives There is also an interesting set of Discretionary Uses (ask listing REALTORS'® for details) for this land that could be possible by gaining a discretionary use permit from the City. The immediate area surrounding this lot/land is characterized as transitioning between commercial to residential homes with many duplexes townhomes and low-rise apartment buildings nearby. This spot would be the perfect place to build a care home or a 4 6 8 or 10 plex multi-family property and could be a profitable investment opportunity. If this sounds like something you would be interested in give your REALTOR'® a call today to get the ball rolling. If you dont already have a REALTOR'® looking after your business give us a call and we will get the process started. (id:42386)
872 5th Avenue Nw
Moose Jaw, Saskatchewan
Updated home centrally located in the beautiful avenues of Moose Jaw! This home is close to schools, parks and downtown. This is an excellent starter home or revenue property! This home offers 2 spacious bedrooms, 1 updated bathroom, 953 sq ft, fully fenced yard with a double detached heated garage - it's truly a must see! Enter in to the heated front porch, offering a separate space for your coats and shoes. Into the home, you will see the open-concept living/dining/kitchen with beautiful hardwood floors and large windows throughout, offering plenty of natural light. The beautifully updated kitchen features plenty of storage, all appliances included, and also features a peninsula with extra storage, allowing you space to have a little breakfast bar. Off of the living/dining areas, you will see 2 bedrooms - the primary is large, offering lots of space for dressers and furnishings. The back of the house features your updated 4 piece bathroom, as well as a bonus space that could be used as an office, hobby room, workout space, you name it! Downstairs you will find more space that can be utilized. The basement is partially finished and allows for lots of storage, or for a bonus family room, or gym, etc. Downstairs you will also find a nice laundry area, and bonus storage rooms. You have another porch off the back of the home, leading out to your awesome, fully-fenced yard! This yard is beautiful with the large deck, mature tree, space for a firepit and garden - just in time for summer! Let's not forget about the double-detached heated garage! A real treat! There are also 2 more parking spots in the back, providing extra space for your toys! This home had a new roof and eaves put on in 2023, new deck in 2022, updated plumbing and electrical throughout! This home is ready for you to call your own! Book your showing today! (id:42386)
454 Fairford Street E
Moose Jaw, Saskatchewan
This delightful 2 ½ Story home seamlessly blends the charm of yesteryear with modern conveniences, making it an ideal sanctuary for a large family. It is MOVE IN READY! and with so many updates throughout, including Kitchen, Bath, flooring, basement development. AND A BONUS OF A 2nd Floor Balcony & Front & Back Deck...and if that isn’t enough you even have a Dbl. Det. Garage! WOW. As you step through the front door, the inviting foyer ushers you into the heart of the home, where the living and dining rooms unfold in an open embrace, perfect for hosting large family gatherings. The warmth of the original woodwork, combined with the newer windows evokes the quintessential feeling of "HOME." It's easy to envision lively dinners, holiday celebrations, and cozy evenings within these walls. The Kitchen is recently renovated, and the extra convenience of the mudroom is another checkmark on your wants. The thoughtfully reimagined 2nd Floor features 3 Bedrooms w/ the primary room, ingeniously crafted by merging two bedrooms. This room now boasts dual closets & direct access to an oversized balcony, offering a private retreat for relaxation. The updated 4pc. bath, complete w/ jet tub, adds a touch of indulgence to the everyday. The 3rd floor hosts 2 bedrooms making it a haven for the kids or even your office & rec space. The lower level is newly redeveloped, perfect for entertaining or extended family visits. The extensive list of updates, including sewer/water lines to the house, windows, siding, shingles, flooring, kitchen, bath, basement redeveloped, electrical panel & furnace, ensures peace of mind for the new homeowners. The backyard, 12 x 26' back deck with room for the kids to play, even hosts the Dbl. Det. Garage. This home is not only move-in ready but a true gem for those seeking a blend of character, comfort, and convenience. CLICK ON THE MULTI MEDIA LINK FOR A FULL VISUAL TOUR & make your next move the best move! (id:42386)
306 Ae Adams Lane
Saskatoon, Saskatchewan
Extensive renovations done, such as new cabinets, counter tops, backsplash, new paint through out, new vinyl siding, newer shingles, gas insert for fireplace, newer flooring in most of home, new light fixtures, new main bath tub, vanity and toilet, plus much more. Other features include central air conditioning and underground sprinklers. Basement completely developed. Located close to Meewasin trail, river, schools and shopping. This home is a must to view (id:42386)
22 3101 Tregarva Drive E
Regina, Saskatchewan
Beautiful 3 bedroom 2.5 bath townhouse style condo in SE Regina. This is an end unit and very well cared for. Visitor parking close by. This rare unit has partial water views and garden views. Open floor plan with open kitchen dining and living room which features a gas fireplace. The Bosch dishwasher was new in late 2023 and the Whirlpool refrigerator was new in early 2023. The Culligan water purifier is included. Also note the dryer was new in July 2023. The garage is attached with direct entry and finished. This condo is move-in ready and must be seen. (id:42386)
201 C Avenue E
Wynyard, Saskatchewan
Step into the inviting space of 201 Ave C East in Wynyard, SK! Upon entering this half duplex, you're greeted by nice sized entrance boasting convenient closet space. Moving ahead leads you into the cozy living room, with just a few steps guiding you into the stunning kitchen. The kitchen boasts an abundance of cabinets and comes fully equipped with fridge, stove, dishwasher, and a hood fan. Its open-concept design seamlessly merges the living and dining areas, offering effortless organization. Next to the living room, you'll find a stacked washer and dryer, along with the utility room. The property features two bedrooms, each offering generous closet space. Completing the space is a well-appointed 4-piece bathroom, complemented by an additional closet nearby. Parking for one vehicle is available in front of the attached heated garage, supplemented by street parking. The well-maintained yard exudes a warm and welcoming ambiance. This property has been meticulously cared for, presenting itself exceptionally well. Don't miss the opportunity to explore this wonderful property - call today to schedule a viewing! (id:42386)
Edison Acreage
Big Quill Rm No. 308, Saskatchewan
Enjoy acreage living just minutes from Wynyard! This home features fantastic 10ft ceilings, dark wood beams and wide hallways. This home is Incredibly spacious, featuring 4 large bedrooms, 3 bathrooms, two storage rooms and multiple walk-in closets. A grand entranceway welcomes you to the home with tasteful custom wall decor and coat racks. To the immediate left is a rec-room ready to relax or entertain. To the right is a modern kitchen with an island, stainless steel appliances, pot lights and space for a kitchen table. The kitchen opens to a large but cozy living room with a tranquil view out the large windows. There is also room for a formal dining table and an office as part of this lovely open space. Outside you can relax on the vaulted covered deck. The basement in this home is a massive shop running the full size of the upstairs. There is also a concrete pad for parking. This home has plenty of space inside and out for the growing family! And the shop is a mechanics or carpenters dream. The exterior has been recently done with new stucco with added insulation. The furnace and duct work were new in 2014 including a built in dehumidifier. Enjoy your beautiful panoramic views from every room. (id:42386)
205 3rd Avenue
Meacham, Saskatchewan
Explore the possibilities awaiting at 205 3rd Avenue in Meacham, Saskatchewan, where opportunity knocks for savvy investors. This modest bungalow, positioned on a sizable lot, presents a pragmatic choice for those seeking a revenue-generating property. With a total of six bedrooms, 3 up and 3 down for a basement suite featuring a separate entrance, this residence accommodates diverse living arrangements with practicality in mind. Relocated onto a new basement foundation in 2010, the home ensures structural stability, offering a solid foundation for future endeavors. The fully finished basement suite, boasting three bedrooms, showcases utilitarian design elements such as high ceilings and ample windows, maximizing functionality without compromising on essentials. Strategically situated within a short commute to Colonsay and the Mosiac Potash mine, this property appeals to those seeking proximity to local industries. Additionally, its convenient 35 minute drive to Saskatoon provides accessibility to urban amenities without sacrificing the tranquility of rural living. Some of the updates over the years are plumbing, wiring, furnace, water heater, insulation and exterior enhancements contribute to the property's overall appeal, promising durability and efficiency. Consider the practical merits of 205 3rd Avenue, where sound investments meet functional living arrangements in the heart of Meacham, SK. Call today for a showing on this very affordable home! (id:42386)
42 Levene Crescent
Regina, Saskatchewan
A very quiet low-traffic crescent location, 4 houses from a neighbourhood park, walking distance to St Jerome & Centennial K-8 schools. Lots of upgrades including shingles, siding, a beautiful wrap around deck, patio area w/newer garden shed & xeriscaped front yard. All main flooring replaced, Kit w/French dr to West exposure deck, updated 4pcs bath w/jetted tub, lrg Mbdrm will accommodate king bed, updated PVC windows. Side entry to fin bsmt w/huge 14'x21' Rec rm, Bonus rm w/cabinets & sink could be converted to Kit. 3/4 bath & addt other rm for den/hobby, bsmt flooring replaced, hi-eff furnace, reverse osmosis water system. Fridge, stove, washer, dryer, dwash, microw, Cvac & pwr head, window treatm incl. Freezer, wtr htr (rental) n/incl. (id:42386)
149 Coteau Street W
Moose Jaw, Saskatchewan
This charming and affordable bungalow is strategically located near elementary schools, parks, and just a short stroll away from essential amenities such as a pharmacy, grocery stores, bakery and delightful restaurants. As you step into your new home, you're welcomed by a spacious front porch, perfect for storing seasonal toys or creating a cozy spot for your morning coffee. The large living room boast BRAND NEW laminate flooring, creating a stylish, clean and comfortable space for relaxation. The two cozy bedrooms, feature laminate floor for a modern touch. An updated 4pc bathroom adds a touch of luxury. The kitchen area is equipped with pristine whit cupboards and ample space for a kitchen table, providing a perfect setting for family meals. Outside of the kitchen you will discover a covered deck, leading into the fenced back yard, installed in 2018, complete with a shed for additional storage. This home has been well maintained and upgraded, with new water heater in 2020, a deck roof added in 2021, and upgraded insulation to R50 in 2021. The basement offers a comfortable family room with built in storage, a den with plenty of storage, and laundry area featuring new appliances. Additional highlights include fiberglass shingles, installed in 2017, insuring durability. Dont miss the chance to make this your New Home! (id:42386)
375 Delaronde Road
Saskatoon, Saskatchewan
Welcome to the desirable area of Lakeview. This recently updated 4 bedroom, 4 bathroom 1852 square foot 2 story split home is move in ready. Outside updates include shingles, siding, windows, covered deck, fence and backyard landscaping including sod. Inside all new kitchen including quartz countertops and all appliances, lighting, ceilings, luxury vinyl plank flooring on main floor, carpet in bedrooms and basement, railings and paint throughout, all four bathrooms completely updated including vinyl tile flooring and a newly added bar in basement. Main floor features large windows, open floor plan and vaulted ceilings. House has been retrofitted with new central vac system. 2 car attached garage with direct entry to main entrance area. Nothing in this stunning home was left untouched. Lots of backyard privacy with no neighbours behind you. House backs sound wall that creates a desired walking/running path that’s like an extension of your backyard. This mature area is family orientated with schools, parks and walking paths. Call your Realtor® to view!!! (id:42386)
Highway 29 South Acreage
Battle River Rm No. 438, Saskatchewan
Nestled amidst the rolling hills in the RM of Battle River and only 15 kilometers from the Town of Battleford, this 10.14-acre parcel acreage could be your own personal haven. Beyond the privacy gates at the entrance, discover a renovated home & shop with acres of land to explore and enjoy. This 1168 square foot home boasts 4 bedrooms and 2 bathrooms; including a main floor laundry tucked in with a renovated 4-piece bathroom. Along with the previously mentioned features you’ll find an inviting front porch, spacious kitchen/dining room, living room, & master bedroom. The second level has 2 bedrooms with amazing views of the yard and surrounding hills. The basement is additional living space with a rec/games room, 4th bedroom, spa like bathroom with a unique shower system. Off the living room you’ll step onto a covered deck to enjoy everything country living has to offer. Updates and renovations, started in 2018, have modernized many aspects of this home. From the sleek metal roofing to the updated vinyl siding with rigid foam insulation underneath. Appreciate the renovated bathrooms, upgraded flooring, windows, some plumbing & wiring, trim, and baseboards. A pressure tank new in 2018 for the cistern ensures a steady water supply and a new furnace and water heater installed in 2021 ensures a cozy warm house in the cold months and plenty of hot water. A 2000-gallon cistern is to the south of the house along with an old bored well that the current Seller has not used but presents potential for a buyer to further explore. There is a pump out & septic tank with the tank being located between the house and shop. Prepare to be amazed by the 40x40 insulated shop! Built in 2015 this shop offers ample space for parking, storage or hobby ventures. There is also its own panel box, two overhead doors, and a dirt floor. Act quickly to make this rural retreat your own and enjoy this summer out in the countryside! Schedule a showing today! (id:42386)
231 5th Street
Milestone, Saskatchewan
This newer built manufactured home offers 1120 sq. ft. of living space. Built in 1986 and situated on 55’ frontage of land in the friendly town of Milestone. The lot is 140’ deep giving you plenty of space. In 2021 a new roof and shingles were replaced due to a windstorm insurance claim. The north side of the skirting was replaced. All 3 wooden garden sheds stay with the sale. The breezeway between the garage is not included in the overall square footage because it is currently not heated. To heat that space with a space heater would be a smart move as that’s as at 8 x24 that’s an additional 192 square feet. The oversized single garage offers direct entry into the breezeway. Main garage door was replaced last year. The living rooms vaulted ceilings give you a nice spacious feeling. The countertop in the kitchen is flawlessly unscathed from scratches…weird but true. Dishwasher is newer. Kind of cool that it has an eat up bar. Come paint the home in modern colours. The 2 smaller bedrooms both have mini walk-in closets. The homes main bath is quite large for a manufactured home. The water softener stays with the home, but you won’t need it because the town of Milestone has RO water. The town also has 2 gas stations, K-12 School, grocery, a bank and many other services and mini stores. The taxes on this property are lower at $1,426.34. Please contact your REALTOR® to schedule your private showing. Immediate possession. (id:42386)
112 1850 Main Street
Saskatoon, Saskatchewan
Two bedroom Condo in popular Grosvenor Park. Unit has two underground parking stalls and two storage rms. Kitchen has granite countertops with tiled backsplash, a large island. laminate flooring in Kitchen, Dining area and Livingroom. Ensuite bathroom and walk-in closet off primary bedroom. Walking distance to U of S; numerous amenities on 8th street and bus stop nearby (id:42386)
102 455 Pendygrasse Road
Saskatoon, Saskatchewan
Great investment or perfect for first time home buyer .Welcome to 102-455 Pendygrasse Rd. 2 Bed ,1 bath + Den which can easily can be converted to 3rd bedroom as it has legal size window only closet missing and a full bathroom.Large Open concept living dining kitchen .Nice Island ,European style Kitchen ,Laminate floors throughout. The master bedroom has walk-in closet .East Facing patio doors to an exclusive use private yard with a larger 2 tire deck .Close to school and all kind of amenities .Call your Realtor to book your viewing . (id:42386)
14 Parkbeg Street
Caron, Saskatchewan
This is a one-of-a-kind opportunity for you if you have been looking for that perfect lot and location to build your DREAM HOME! This lot is located in the quiet but inviting hamlet of Caron, just 20 minutes form Moose Jaw - that well known FRIENDLY CITY. Here is why it is a rare opportunity: It is 113 feet of frontage and 120 deep. A CORNER LOT so gives you lots of flexibility as to how you situate that new home. THE SERVICES ARE RIGHT THERE. Natural gas is already in the middle of the lot - tapped off from a prior building that once was on this lot. The SEPTIC TANK is installed. Water and sewer are at the curb stop and the power is a quick hook up. PLUS this lot has a DOUBLE DEDATCHED GARAGE with 2 overhead doors, concrete floor and vinyl siding, asphalt shingles. Nicely developed trees on this lot already, and grass, so you have some greenery to enjoy right from the get-go! Call for more details and information about how you can make this lot be your lot! Your call is welcome! (id:42386)
329 Chelsom Manor
Saskatoon, Saskatchewan
Welcome to the "Broadway" Edgewater's newest plan in the desirable neighbourhood of Brighton. This 2 storey is sure to impress. Entering from the insulated garage, you step into a mud room with a bench and hooks to store your outerwear. You continue through the walk through pantry into the spacious great room. The kitchen has lots of cabinets, quartz countertops and beautiful tiled backsplash. The island is 7' long with an eating ledge. Over sized patio doors in dining room and large windows in the living room create a spacious light filled area. The focal point of the great room is the fireplace. On the second floor, the Primary bedroom includes a feature wall, the ensuite has double sinks in the vanity and a beautifully tiled shower. You will find a bonus room and 2 secondary bedrooms and a 4 piece bath as well. 2nd floor laundry completes this floor. All Pictures may not be exact representations of the home, to be used for reference purposes only. Errors and omissions excluded. Prices, plans, specifications subject to change without notice. All Edgewater homes are covered under the Saskatchewan New Home Warranty program. PST & GST included with rebate to builder. (id:42386)
1334 Colony Street
Saskatoon, Saskatchewan
Love the New York style Brownstone? Then you'll like this Custom built walk out home in Varsity View, (pot. of 2500 sq. ft.). Close to the U of S. and President Murray Park! Appealing stone/siding exterior; oversized windows; glass entry door with sidelight and transom. The features of this stunning home are numerous. Main floor highlights: 9' ceilings; Audacity waterproof laminate flooring; abundance of pot lights; generous size living room with gas fireplace finished in custom Venetian Plaster; spacious dining room; spectacular 2 tone staggered height kitchen cabinets with soft close drawers, built in range hood, microwave and dishwasher; massive center island/eating bar; floating accent shelving; quartz counter tops and accent back splash; large walk in pantry; 2 piece bath (tile flooring); seating bench/storage area off rear entry (tile flooring). Wall sconces accent staircase to upper level. This level features: Audacity waterproof flooring throughout (except bathrooms which are tile and stairs dual tone carpet); laundry area with additional storage/drying bar; 4 pc. main bath with quartz counter tops; bedrooms 2 and 3 (1 with walk in closet/BI shelving); principal bedroom affords you the utmost in size and style - tri vaulted ceiling, accent wall sconces, light filled well planned walk in closet with built in shelving and a luxurious 5 piece ensuite with quartz counter tops, double sinks, o/s shower and a lovely soaker tub! Now the icing on the cake is the separate entry to the walk out lower level! 800 sq.ft. opt. lower level dev.: personal use; private entry home office, legal suite or possibly an Air B and B! r.i.p and 2 separate elec. panels! Central a/c. Other: hardy board and stone exterior; 20'x26' det. o/s dbl. gar. with add'l single drive through door PLUS front off street prkg. Blt. by Capilano Dev. Bal of New Home Warranty. Note:virtual staging - 3 lower level photos.Opt 1 of 3 for future dev. Photos 45-47. Front yard: landscaped and u/g sprinklers (id:42386)
104 4th Avenue E
Maidstone, Saskatchewan
Situated on a large, private lot in the quaint Town of Maidstone, this 801 square foot bungalow is waiting for a new owner to complete its finishing touches. The property is located close to downtown amenities and has a large, electrified shed and 16'x30' garage. The inside of the home features an open-concept floor plan with two bedrooms and a bathroom that is roughed-in. The property has seen may improvements in recent months but requires some work to be completed, therefore it is being sold "as is". Please contact for more information. (id:42386)
305 1255 Stockton Street N
Regina, Saskatchewan
Spacious & extremely well kept bright South facing top floor 2 bdrm. unit, immaculate condition. White kitchen cabinets with eating bar & stools, extra cabinets added at construction, appliances included. Large dinette with room for a large dining table & seating. Living room features laminate flooring, lovely sunny south windows, garden door to covered deck featuring gas BBQ outlet & access to furnace room. The utility/Laundry room is very good sized & contains washer & dryer (2 yrs old) & plenty of storage cabinetry. Primary bdrm. features 3 pce ensuite & WI closet, 2nd bedroom is jogged is is also very spacious. This is a great building that also feature 2 guest suites with double bed & bath - $35 / night. The amenities room is on the lower level, great for socialization of owners, full kitchen area, bathroom, large dining space, shuffleboard, pool table, TV for Rider Games & NHL playoffs, where all can gather. Exercise area, workshop where one can repair & fix - some basic tools are there to use.Condo fees include responsibility for furnace & AC repair or replacement. (id:42386)
479 24th Street E
Prince Albert, Saskatchewan
Welcome to 479 24th Street East located on a double lot in located in the heart of East Hill. This move in ready home features an updated oak kitchen that combines with a dining room area. The large main floor living room offers plenty of space and natural light. Newly updated 4 piece bathroom and along with 2 main floor bedrooms. Downstairs has been remodelled with an additional bedroom. The home includes an updated electrical panel and new wiring throughout the home. A brand new downstairs 3 piece bathroom, new floorings throughout the home, custom blinds with remotes on most of the upper floor. The oversized corner lot leaves plenty of room for a future garage. (id:42386)
Janzen Acreage. Rm Of Laird No. 404
Laird Rm No. 404, Saskatchewan
LOCATION!!!ONE OF A KIND-3rd generation acreage!!! Beautifully maintained home, yard and out buildings located only 4kms off HWY #12. Just far enough off the HWY to enjoy the peaceful quietness of the country, but still quick/easy access. You'll be impressed as soon as you come down the treed driveway that leads to a picturesque maturely landscaped yard. Shelter belt provides great balance of privacy. This is a nature lovers and hobby farm enthusiast's dream come true!! From the green house, to huge productive garden, to the many perennial beds and then to the barn (24x30) with 3 pens, 5 small cross fenced pasture + insulated chicken coop. Other out buildings include a heated shop (30x20'6") with 220 wiring, Quonset built in 2004 (32x38) with a 48x8 mezzanine, Machine shed (24x40) with 3 sliding doors-4parking bays. These buildings are all maintenance free with METAL cladding. There is also a 3 car detached garage (24x36) The insulated playhouse has entertained kids for many hours. The dugout supplies the yard and garden with water. The mid 1940s 2 story was moved onto site in 1957. Beautifully restored 1664sqft farm home with an inviting wraparound verandah. Original charm with modern aesthetics! Bight functional floor plan Featuring an upgraded custom kitchen, newer PVC windows, High-eff furnace and water heater in 2012, shingles replaced in 2019, central air, central vac. Maple floors throughout. Upgraded main floor 4pc bathroom. 4 nice sized bedrooms on the 2nd floor. 1 room was used as a family room which has a balcony where you can soak up the endless natural beauty. 3pc bath with clawfoot tub. Basement is used for laundry and storage. Well is 42ft deep. Septic tank with liquid service disposal. Sk Energy 1200/year (heats shop and house) Sk Power $2000/yr. Check the list of supplements for more details and list of items included/not included + items for sale. Don't miss this opportunity for a turn-key acreage! (id:42386)
3706 41 Avenue
Lloydminster, Saskatchewan
The most adorable Larson Grove bi-level catches your eye from the street! From the stone columns holding up a porch roof, to the entry bringing you into modern finishes and open sight lines. This bright white kitchen with its pantry, large island and newer appliances encourages family time and entertaining. The eat in kitchen offers a vibe of inclusion while you cook or visit. There are 3 full bathrooms along with 4 bedrooms in the home. The primary bedroom has a walk in closet and one of the full baths. The second bedroom has a built in bench adding character and charm should this be a child's room or office! A finished basement with a hockey theme fun zone and bar counter. GO TEAM! The 3rd bathroom and two well laid out bedrooms finish the basement tour. The back yard consists of a deck with BBQ gas hookup! RV parking and a 20x22 insulated garage. The yard is fenced and ready for littles and pets. This beauty checks off buyer's lists and more. (id:42386)
3407 Olive Grove
Regina, Saskatchewan
Welcome to 3407 Olive Grove! Located in the highly sought after area of Woodland Grove, you will enjoy easy access to main thoroughfares, an excellent school division, and many conveniences located close by. This large bungalow offers tons of room for your growing family. The front living room space is full of natural light and is shared with the formal dining room, making this home a great fit for entertaining. The kitchen underwent a facelift in recent years and offers a huge amount of cabinetry, massive centre island, AKA gathering spot and stunning granite counters. It is easy stay organized and cook up a masterpiece of a meal in a kitchen like this! The sunken family room here features a fireplace wall with more built in storage and a spot to hang your TV. Direct access to the backyard and private deck make the yard ideal for families. The large primary suite is big enough for your entire king sized bed set, has a sizeable walk in closet, and a freshly renovated bathroom including custom tile shower. Also located on the main level is a separate laundry room with convenient sink, two more good sized bedrooms, and the main bathroom, also outfitted with fresh flooring and granite counters. Into the basement you will find a massive rec room and entertaining space, perfectly set up for a pool table or card table, and a third family room area, ideal for movie nights. There is a beautiful bar here and lots of built in storage. Completing this well designed and executive home is a dream basement bedroom with direct access to a huge 3 piece bathroom. Value added items include: An oversized double attached insulated garage, hardwood flooring throughout the main, central air, all kitchen appliances and washer dryer, window treatments, underground sprinklers and more! (id:42386)
310 3rd Avenue Nw
Swift Current, Saskatchewan
Welcome to 310 3rd Ave NW! This beautiful 1024 sq ft bungalow boasts 4 bedrooms (3 up, 1 down), 2 washrooms, and a spacious, sunlit living room perfect for family gatherings. Enjoy modern comforts like central air conditioning, updated windows, 100 amp service panel, floating shelves and plenty of cabinetry. With a large family room, utility room, fully fenced yard, and a convenient carport, this home offers both space and convenience. Located near park, tennis court, rink, downtown, banks and more, it’s the ideal spot for your family’s next chapter. Don’t miss out – call now to schedule your private tour! (id:42386)
362 Powell Crescent
Swift Current, Saskatchewan
This charming bungalow nestled in the tranquil Trail subdivision offers the perfect blend of comfort and convenience. With 988 sq ft, 3 bedrooms, and 2 bathrooms, it's an ideal choice for first-time buyers or those seeking a retirement haven. Enjoy abundant natural light in the spacious living room, a well-appointed kitchen, and dining area. Plus, main floor laundry adds to the practicality. Downstairs, a sizable family room with a bar awaits, along with 2 storage rooms and a 3 pc bathroom. Notable features include a 100amp service panel, water softener, central air, and a single car garage with a workbench. Outside, relax on the deck overlooking the fully fenced yard, perfect for outdoor gatherings. Close proximity to parks and walking paths enhances the appeal of this lovely home. Call now to book your private tour. (id:42386)
336 7th Avenue Nw
Swift Current, Saskatchewan
A MOVE-IN READY STARTER HOME WITH A HEATED DOUBLE GARAGE FOR UNDER $215K?! Perched high with a city view is this adorable 2 bedroom + bonus room abode with a 24 X 26 IN-FLOOR HEATED & INSULATED GARAGE with extra off-street parking! This property has been very well cared for, with a landscaped & fenced yard featuring a deck, patio, a firepit area, along with Xeriscape landscaping. Inside, is your modern & updated kitchen featuring knotty pine ceilings in the kitchen & dining area, newer matching kitchen appliances and a 9 x 11 dining area. One of the bedrooms is located just off of the main floor living room and there is a bonus/loft space upstairs, which is ideal for your home office space or a guest room. Downstairs is a nook area to decorate, a 2-pc washroom, a huge laundry/storage/utility room, as well as a 12 x 15 bedroom, which could also be utilized as a secondary family room or rec area. The water heater was replaced in 2021 and the basement also features Lutron dimmer lighting. Custom window treatments and all of the appliances in the home are included, as well as a spacious freezer. Property taxes are low and heat is equalized at $95/month! If you are searching for an excellent, TURN KEY starter home, to enter into the real estate market - this is your chance! Immediate possession is available. Please call now to schedule your appointment to view! (id:42386)
219 225 Maningas Bend
Saskatoon, Saskatchewan
Welcome to #219, 225 Maningas Bend. This bright and sunny two bedroom, two bathroom luxury condo in the Aria has been meticulously maintained and shows beautifully with 9 foot ceilings, large windows, and modern finishes throughout. The kitchen has quartz countertops, stainless steel appliances, tons of cabinet space and an extra large island. There is lots of room for dining and entertaining. The living room features are large window and garden door leading to a beautiful private covered balcony. The primary bedroom has a contemporary walk-through closet and a large en suite bathroom with double sinks and a beautiful walk-in shower. There is another large bedroom and a separate four piece bathroom with all the modern finishes. This unit also has its own laundry room complete with stacking washer and dryer and extra room for storage. This unit comes complete with two parking stalls: one underground with a large storage cage and one surface stall. The building is beautifully maintained and well equipped with an amenities room and a small gym. Just off of Evergreen Square and close to restaurants, schools, doctors and all amenities. Call for your showing today! (id:42386)
3410 43 Avenue
Lloydminster, Saskatchewan
2009 mobile on an owned lot not rented, Seller motivated to sell and can accommodate a quick possession. This place features 3 bedrooms and 2 bathrooms. There is no carpet and the kitchen has lots of counter space with plenty of storage. The master bedroom has a big walk in closet with an ensuite also. Fenced back yard with 2 gardens, lots of flowers, and backs onto green space. Come and have a look. (id:42386)
Gust Acreage
Lumsden Rm No. 189, Saskatchewan
Lots of WOW FACTOR with this 2,128 sq ft home and shop on 8.2 acres just minutes from Regina! Beautifully finished and bright Yakobovich 2-story house with attached heated double garage and spacious main floor featuring kitchen with large pantry, granite counters and newer appliances, dining and living areas, bathroom, office, main floor laundry and utility room. The second story boasts 4 bedrooms, full bathroom, primary suite with ensuite and walk-in closet, and reading nook. The basement finds an additional bedroom, rec room with bar and bathroom. Walk to your attached screened in gazebo and enjoy your morning coffee, overlooking the gorgeously finished park-like yard with fruit orchard and hundreds of spruce trees. The house was upgraded with 50-year shingles in 2017. Store your toys in the dream 40x50 heated shop with 14’ ceilings and 16x40 mezzanine on the second level. The property features a private lane, 160 ft well with potable water and septic system with pump out,. Live the best of both worlds at this must see property only 12 minutes from the north end of the city. (id:42386)
96 Macdonald Crescent
Swift Current, Saskatchewan
Welcome to 96 Macdonald Crescent! This spacious 2-storey gem, nestled on a quiet upper northeast corner lot adjacent to green-space, offers the perfect blend of a sought after location and roominess. With Elmwood Golf Course, the Iplex, and the 57’s ball diamonds nearby, this 5-star location caters to all your recreational desires. The exterior showcases curb appeal with a mix of brick and vinyl siding, complemented by metal cladding on the windows. Step inside to a main floor featuring a large living room with a west-facing expansive window, a formal dining area, a white kitchen with a dining nook, and a convenient 2-piece bath. The cozy family room, complete with a wood-burning fireplace and garden doors, provides an ideal retreat. A practical laundry area connects to the entrance from the fabulous oversized double attached garage (26x28). Ascend the stairs to discover a 4-piece bath and four generous bedrooms, including a remarkably spacious Primary bedroom boasting floor-to-ceiling closets and an oversized west-facing window. The 2-piece ensuite offers versatility with a large closet that can easily accommodate installation of a future shower. The lower level hosts a rec/family room that was gutted-to-the-concrete walls and rebuilt (2009ish). Step outside to a fully fenced private back and side-yard with a brick patio at the rear, a shed, and a garden to the south. Ample parking is provided by the quad-wide driveway and the oversized garage. This property is brimming with possibilities—don’t miss out! Schedule your viewing and turn this house into your dream home. No gasline encroachment. Available FOR IMMEDIATE POSSESSION! (id:42386)
323 Woolf Bay
Saskatoon, Saskatchewan
Discover the beauty of this spacious executive bungalow tucked away in a peaceful cul de sac in Aspen Ridge. As you enter, you'll be greeted by a pristine foyer leading to a meticulously maintained Pawluk Built home. With its elegant design and numerous high-quality features, this residence offers a luxurious living experience. The main floor boasts lofty vaulted ceilings, filling the rooms with natural light. The sheer beauty of the kitchen, adorned with abundant cabinetry, luxurious quartz countertops, and a generous island with seating is an ideal setting for culinary creations and entertaining. Stylish tile backsplash and high-end stainless steel appliances add to the allure, while a convenient walkthrough pantry seamlessly connects to the main floor laundry area. The primary bedroom is a retreat of luxury, featuring a deluxe 5-piece ensuite with dual sinks, a tiled walk-in shower, soaking tub, heated floors, and a spacious walk-in closet. Completing the main floor are a second bedroom, a full bathroom, and a laundry/mudroom conveniently located near the garage. Envision the possibilities of the basement, framed for two bedrooms, an office, and a sprawling family room, with ample storage space in the utility room. The double attached garage, insulated and exquisitely finished, roughed in for furnace awaits your arrival. Outside, a deck awaits completion in the spring, providing a perfect spot for outdoor relaxation. The spacious yard offers endless possibilities for landscaping. Additional highlights include air conditioning, an HRV system, a humidifier, central vacuum, in-floor heating in the upstairs bathrooms, a main floor fireplace, and premium engineered hardwood flooring—testament to Pawluk Homes' unparalleled craftsmanship. Don't miss out on this exceptional opportunity! Schedule your viewing today. (id:42386)
205 2141 Larter Road
Estevan, Saskatchewan
Motivated to sell!! Here is your chance to own a condo in one of the newest condominium buildings in Estevan! Located in Dominion Heights Subdivision is a 814 sq.ft. 2 bedroom and 2 bathroom unit with one underground parking stall. This unit is a grey colour scheme throughout. It also comes with all appliances. The kitchen island is big enough to have three stools at it and plenty of kitchen cupboards. The living room is spacious and leads to your patio to sit out and enjoy coffee or bbq! Call to book your showing today! (id:42386)
111-117 2nd Avenue S
Rose Valley, Saskatchewan
111-117 2nd Ave S Rose Valley is a updated bi-level with 5 bedrooms, 2 baths, upgraded interior doors, air conditioning, flooring and windows and nearly an acre of land. The main floor has 2 bedrooms on the main a renovated bathroom, large living room, kitchen and dining room. The basement houses 3 bedrooms, 3-piece bathroom, a large family room with gas fireplace, and utility room. The 111 lot is a huge deep lot, garage is heated, and the huge lot to the South is also included. This home is a beautiful home and great bang for your buck. (id:42386)
105 Maple Bay
Lumsden, Saskatchewan
Secluded Retreat 20 minutes north of Regina. A rare opportunity to own a country residential style property, over 21 acres, in the middle of the town of Lumsden. Live and enjoy life right at home, this property is as serene as you can imagine. There is quality living space inside and out. The welcoming front deck, cozy sunroom, entertaining area at the pool, fire pit area, trail are unique and appealing to outdoor people. Main floor updated custom kitchen, an island, pantry and warm living room featuring a natural gas fireplace, 2 bedrooms and a four piece bathroom. The primary bedroom is large - a retreat space. The decor through the whole house is rustic and charming. Downstairs is a large family room featuring a fireplace, a character den, bathroom and laundry, utility and storage space. Could frame in additional bedroom if you need. Outside features a heated salt water pool, change room with bathroom, natural gas fireplace, sun and covered deck areas. In the evenings enjoy a sheltered fire pit area - family and friends will want to come visit not only to see you. Next is a heated workshop, suitable for home based business / hobby, a garage, as well a large steel storage shop 32' x 40' with RV covered parking . If you love living in nature, observing wildlife, birds in your own private peaceful backyard this could be yours. It's like a piece of the northern forest in the middle of town. (id:42386)
203 428 4th Avenue N
Saskatoon, Saskatchewan
Perfect bachelor suite located in the heart of Saskatoon! Near downtown and located in the City Park District this 1 Bed, 1 Bath condo provides loads of space with 850 square feet & an east-facing Balcony. Enjoy open-concept living with the spacious living room & kitchen area which leads into a well-sized den, also attached to the main bedroom! At an affordable price this condo is a must see! Schedule your viewing today. (id:42386)
5537 Gilbert Crescent
Regina, Saskatchewan
Welcome to 5537 Gilbert Crescent! Combining functionality and style into one, live your best life in this home that's made for entertaining. The front foyer is huge, with tons of closet space and direct access to your fully insulated and finished garage. With 9 foot ceilings and an open concept on the main floor, this home is truly "executive style" and features a huge island for gathering. The kitchen offers a ton of cabinetry and counterspace, and a large corner pantry to keep you organized. The family room features a lovely fireplace accent wall and is adjacent the dining space to make having company over a breeze. Sliding doors give way to the stunning backyard... a retreat unlike any other and that can only be seen to be believed. Bask in south facing sun on the custom two tiered Duradeck (26'X14') with direct access to the huge above ground pool. The yard features trees, shrubs, an expanse of lawn, tons of storage space, and a firepit area. Back inside, and up to the second floor, you will find yet another spacious family room, two good sized secondary bedrooms, a large main bathroom, and a handy den/office. The primary suite is a dream, with huge square footage and a walk in closet with custom cabinetry. The 5 piece ensuite completes this lovely space. Finishing off the second level is a handy laundry closet. The basement has recently been completed in Dri-cor subfloor with a large rec room area featuring a corner bar area, and another rec room adjacent with yet another fireplace. There is a hobby den as well as another 3 piece bathroom here. Finishing off this well appointed home is a ton of storage, and modern finishes. Value added items include: Above ground pool and all incorporated systems from Paradise, Duradeck two tiered deck, custom master closet system, Olhausen 4X8 pool table, all 6 appliances, central air, HRV, fully drywalled and finished garage, UG sprinklers, Shed, Gazebo, and more! (id:42386)
207 615 Saskatchewan Crescent W
Saskatoon, Saskatchewan
Indulge in Upscale Riverfront Residency at "The Landing". Nestled along the scenic South Saskatchewan River, this exceptional 1158 Sq.Ft., 2-bedroom, 2-bathroom executive condo offers an unparalleled blend of luxury and comfort. As you step inside, you'll be greeted by an atmosphere of grandeur, with high ceilings and expansive windows which bathe the interior in an abundance of natural light. The open and spacious floor plan is designed to perfection, seamlessly connecting the living areas for effortless living and entertaining. The well managed condo complex itself elevates your living experience to new heights. Indulge in the amenities room, a place to gather and socialize, or maintain your active lifestyle in the well-equipped gym. For added convenience, a secure underground parking garage ensures your vehicle is safe and protected year-round. Say goodbye to the hassle of street parking and welcome the ease of having your own dedicated parking space. Enjoy your natural surroundings by being only steps away from the Meewasin Valley trail as well as Gabriel Dumont and Fred Mitchell parks. Embrace a lifestyle of luxury and convenience in this executive riverfront condo. It's more than just a home; it's a retreat where you can unwind, recharge, and savor the finer things in life. (id:42386)
9051 Hunts Cove Crescent
Cochin, Saskatchewan
"Welcome to your dream getaway at the Resort Village of Cochin! This exceptional property offers a double lot, ensuring ample space for your perfect retreat, and features an original stone walkway and steps. The cabin, nestled in this picturesque locale, boasts a bright open-concept design that seamlessly blends the kitchen, dining area, and living room. Abundant windows drench the space with natural light, creating an inviting and refreshing atmosphere. The cabin features an elevated family room that provides a cozy corner for relaxation. With two bedrooms, this cabin is ideal for families and groups seeking tranquility. One of the bedrooms has been thoughtfully renovated with fresh paint and elegant wallpaper, while the second bedroom takes the form of a spacious loft overlooking the living area complete with a King-size bed and two single beds. The recently painted bathroom adds a touch of modernity to the cabin's rustic charm. Additionally, a snug bunkhouse with a queen-size bed offers extra accommodation options. In total, the property can comfortably host up to 12+ people. Step outside onto the expansive deck which has been freshly refinished and stained, along with railings and stairs; and with roll-out awnings. A fire pit area promises warm evenings of camaraderie, while the sizeable yard provides ample space for outdoor activities. Situated just a stone's throw away from Ron Delorme Creek, which connects Jackfish Lake and Murray Lake, this property occupies a prime location. Close to the Bigway Store which offers essentials and more. Explore beautiful public beaches, indulge in ice cream shop treats, and revel in the charm of this area. Move-in ready, this cabin comes fully furnished, allowing you to embrace the leisurely lifestyle from the moment you arrive. Don’t wait — call today!" Titled Lots (id:42386)
206 4555 Rae Street
Regina, Saskatchewan
Welcome to 206-4555 Rae St. Conveniently located within walking distance to many South Regina amenities including the Southland Mall, Pharmacies, Grocery Stores, Doctors offices, Restaurants and Public Transit. This well kept 2nd floor unit features a large living room, kitchen with updated oak kitchen cabinets, countertops and backsplash, dining area, a spacious bedroom, 4pc bathroom, in suite storage and west facing balcony. It also includes 1 electrified parking stall, additional storage space in the basement and access to the recreation room, lobby, study, elevator and shared laundry. The $326 condo fees include Heat, Water and Sewer. Previously this unit was renting for $1400/mth including power and the furnishings are negotiable if you’re looking for a turn key revenue property. Contact for more information or to arrange your own personal viewing of this property. (id:42386)
312 3rd Avenue Se
Swift Current, Saskatchewan
Welcome to 312 3rd Ave SE, located on the beautiful Southeast side of the city, steps away from two fabulous parks, picturesque walking paths, a peaceful creek, tennis courts, a refreshing pool, and a prestigious golf course. Convenience is at your fingertips, with a grocery store just a stone's throw away. This spacious home spans nearly 1200 square feet and seamlessly combines comfort and charm with four bedrooms (3 upstairs) and two bathrooms. Upon entering, you will be captivated by the updated kitchen featuring beautiful maple cabinetry, a stylish tiled backsplash, and modern appliances. The air semi-open concept layout allows for easy conversation between the kitchen, living, and dining spaces. Charming hardwood floors, updated paint colours, and PVC windows flow through the space. Step through the garden doors from the kitchen onto the expansive deck, an ideal space for entertaining guests or simply relishing in the serenity of your surroundings. For the ultimate relaxation, retreat to the private hot tub area accessible through the garden doors from the oversized primary bedroom, measuring an impressive 12'9x14'5. This primary bedroom also boasts his and hers closets, offering ample storage space. Just outside the bedroom, you will find the convenience of main floor laundry and a stunning 4-piece washroom featuring an oversized jet tub, a standalone shower, and plenty of additional storage options. In the rear, you will find the double-car heated and insulated garage with alley access, a fully fenced yard featuring mature trees, and a cozy fire pit. This home also features a newer, high-efficiency furnace, a direct vent water heater, and a generous storage area inching its functionality.Schedule your showing today and experience the epitome of peaceful living. (id:42386)
208 2621 Woodbridge Drive
Prince Albert, Saskatchewan
Coming soon!!! Brand new condos for pre-sale. New stylish Spanwest built condo is set for construction. Great new exterior colors are on the way. Highly desirable south east facing corner unit for sale. 2 bed, 2 bath suite with open concept and huge windows! additional features: Soft close cabinets and drawers, engineered cabinetry (won't shrink or swell), LED pot lights, luxury vinyl plank flooring, contemporary cabinetry and optional quartz kitchen. Large balcony covered with vinyl dura deck. Balcony also has storage area(s) + nat. gas BBQ hook-up. Primary bedroom has 3-piece ensuite with 4' walk in shower. Unit includes custom blinds, kitchen comes w/stainless dishwasher + microwave. Offering one stall for in-building parking or one heated exterior garage spot if preferred. Building has an elevator, work-shop area, common room with mini kitchenette and exercise area. Building is constructed with CONCRETE FLOORS*** (#1 in sound dampening and safety). Fully customizable finishing options while pre-sales last so don't wait too long! (id:42386)
202 2621 Woodbridge Drive
Prince Albert, Saskatchewan
Coming soon!!! Brand new condos for pre-sale. New stylish Spanwest built condo is set for construction. Great new exterior colors are on the way. This Charming south facing 2 bed, 2 bath suite has some exceptional features: Soft close cabinets and drawers, engineered cabinetry (won't shrink or swell), LED pot lights, luxury vinyl plank flooring, contemporary cabinetry and optional quartz kitchen. Large balcony covered with vinyl dura deck. Balcony also has storage area(s) + nat. gas BBQ hook-up. Primary bedroom has 3-piece ensuite with 4' walk in shower. Unit includes custom blinds, kitchen comes w/stainless dishwasher + microwave. Offering one stall for in-building parking or one heated exterior garage spot if preferred. Building has an elevator, work-shop area, common room with mini kitchenette and exercise area. Building is constructed with CONCRETE FLOORS*** (#1 in sound dampening and safety). Fully customizable finishing options while pre-sales last so don't wait too long! (id:42386)
202 1510 Neville Drive
Regina, Saskatchewan
Great second floor South West corner unit featuring modern finishes and offering an unobstructed view, flooded in natural light from large windows! This 2 bedroom 2 bathroom apartment style condo offers a nice location close to all East amenities. The living room, dining room, kitchen offers an open style living area with hardwood flooring. The kitchen offers modern cabinetry, quartz counter tops, island with breakfast bar overhang and stainless steel appliances. Off the living room you’ll find a large balcony perfect for bbq’s and entertaining and new dura deck covering. The master bedroom has tile flooring and provides for lots of storage with dual closet, and a three piece ensuite with walk-in shower, tile flooring, and a quartz counter vanity. There is a spacious sized second bedroom with tile flooring, full bathroom with tile flooring and quartz counter vanity, as well as in-suite laundry. This unit features two electric parking stalls. Condo fees are reasonable and including Water, Energy, Reserve Fund, Building Insurance, Maintenance, and access to the fabulous Club House with salt water pool, hot tub, gym, common room with wet bar and pool table. Condo is a pleasure to show. Call for your exclusive showing today! (id:42386)
Magiera Farm
Blaine Lake Rm No. 434, Saskatchewan
Escape to your own paradise with this stunning acreage boasting of nearly 2 quarters of land. Nestled within the serene countryside, this property offers the ideal setting for a small ranch or hobby farm. The spacious 1400 sq ft home features three bedrooms on the main floor, along with a generous family room, kitchen, and dining area ideal for hosting gatherings or enjoying quiet family meals. Descend to the basement to discover a second family room, an additional bedroom, and a den, offering ample space for relaxation and storage. Embrace the convenience of a cold room, perfect for preserving your garden harvest year-round. Outside, explore the array of outbuildings including a barn and metal Quonsets, providing storage and workspace for all your endeavours. Don't miss the opportunity to experience the tranquility and possibilities of this picturesque property - schedule your viewing today and embark on your journey to living your best rural life. (id:42386)
4206 Pasqua Street
Regina, Saskatchewan
Welcome to 4206 Pasqua Street! This 4 bedroom, 3 bath 4 level split home with detached single garage is ready for new owners after 46 years! Built in 1975, this Neil Jensen home is situated on a very large corner lot of 5944 sq ft. With 1578 sq ft, the opportunities to update this home are endless! The fully fenced yard is very low maintenance & is zeroscaped in the front & back. Some updates include: furnace and shingles. The main floor has a spacious living room that is east-facing and always brings in the sunshine. The dining room and kitchen areas complete the main floor. A few steps up, and you find three good-sized bedrooms, a full bath, and a 2 pc ensuite off the primary bedroom. Back to the main floor, and down a few steps is the 4th bedroom, a large rec room, and a 3 pc bathroom. The basement is where the laundry area is, and has great storage. Rented water heater and softener. Crawl space appears dry & solid. The detached garage is spacious and the parking on the side of the garage could easily accommodate a boat, trailer, RV, & more vehicles! Priced to sell at 255K. A quick possession is available. Location is super! Minutes from schools, the Lewvan, shopping, the airport, parks, walking paths, coffee shops, and more! A friendly and safe neighborhood and a home full of renovation opportunities! (id:42386)
2004 5th Street
Rosthern, Saskatchewan
Very nice bungalow with revenue suite in Rosthern. 1024 sq ft built in 1976 with 2 bedrooms, 1 bath up and a 1 bedroom, 1 bath non-conforming basement suite. Main floor has an open concept living area with hardwood floors in dining and living rooms. Deck off back door overlooks quiet back yard, which backs on to an enormous green space with playground and basketball court. Concrete driveway along east side of house. Basement suite has had all new flooring installed in 2022, and has a current tenant who would like to stay. Excellent location only 1 block from downtown, 2 blocks from new school, and 2 blocks from Centennial Park with swimming pool and skating rink. $249,000 MLS (id:42386)

