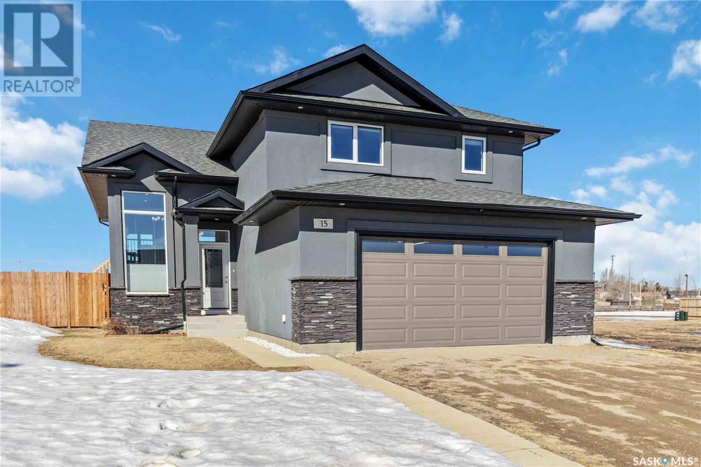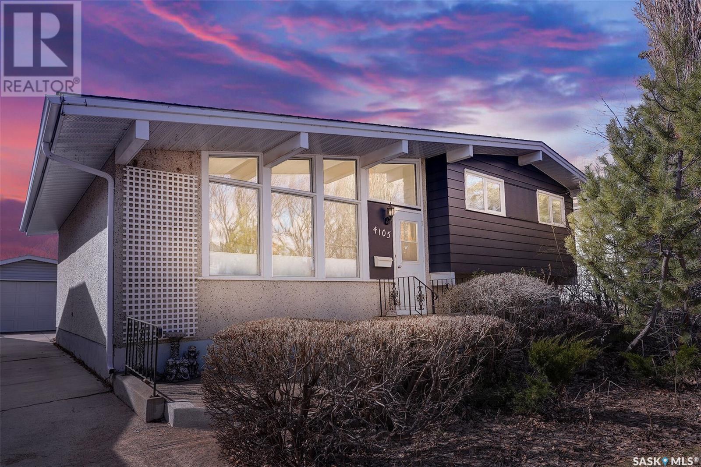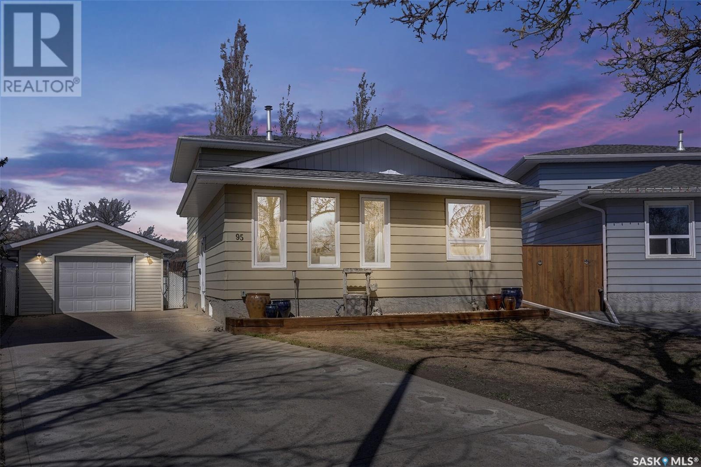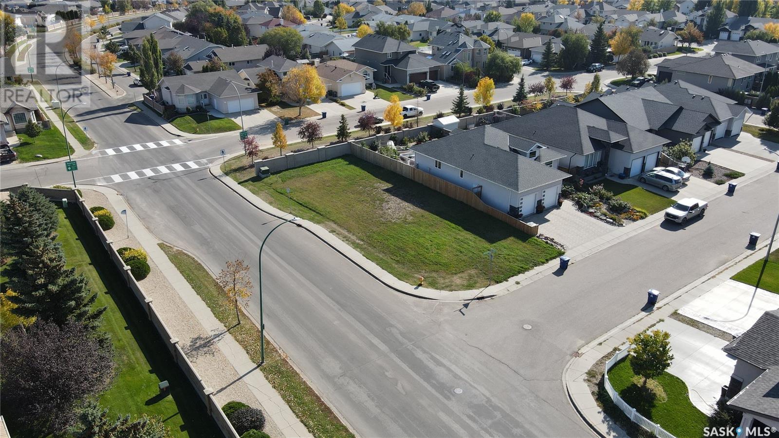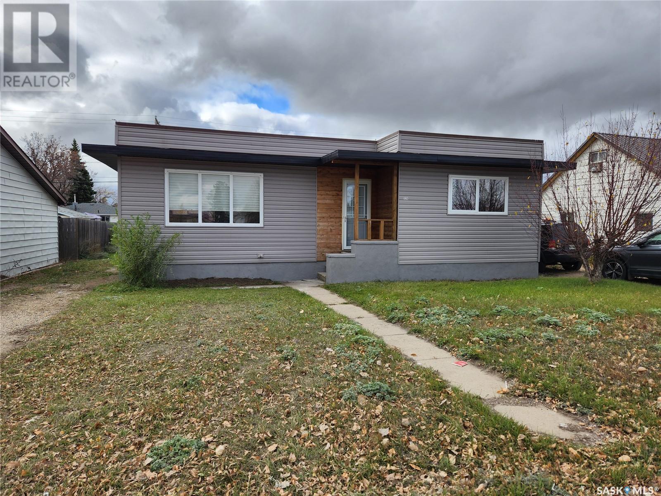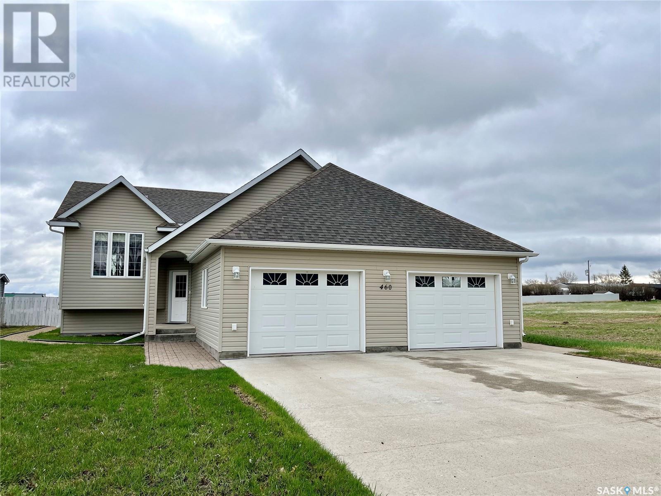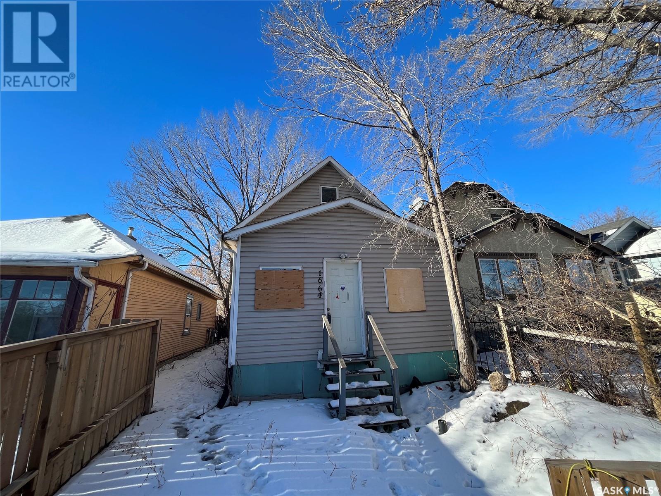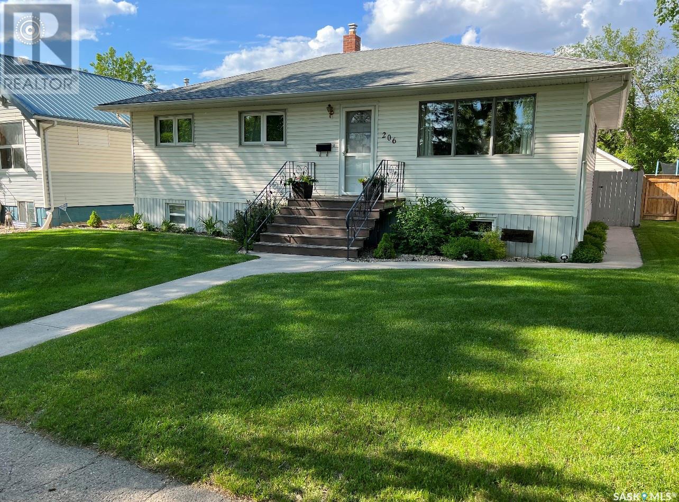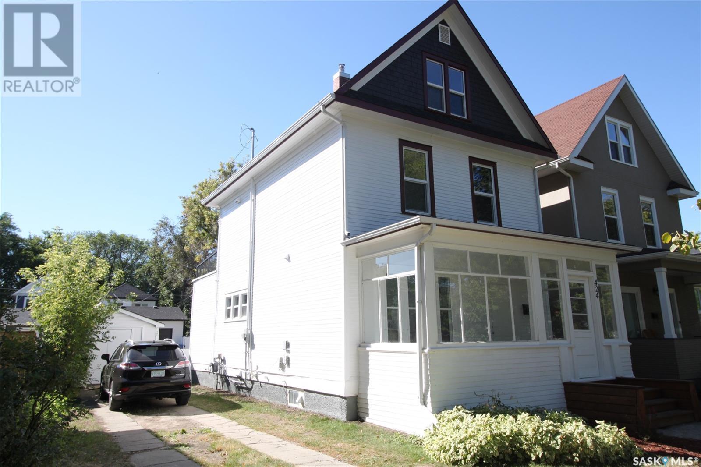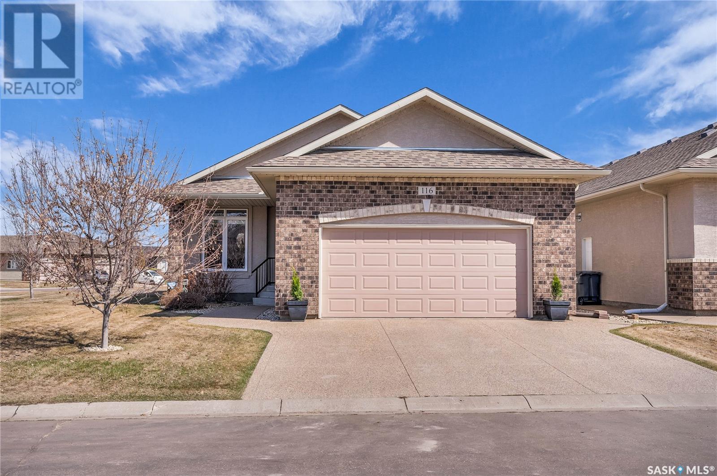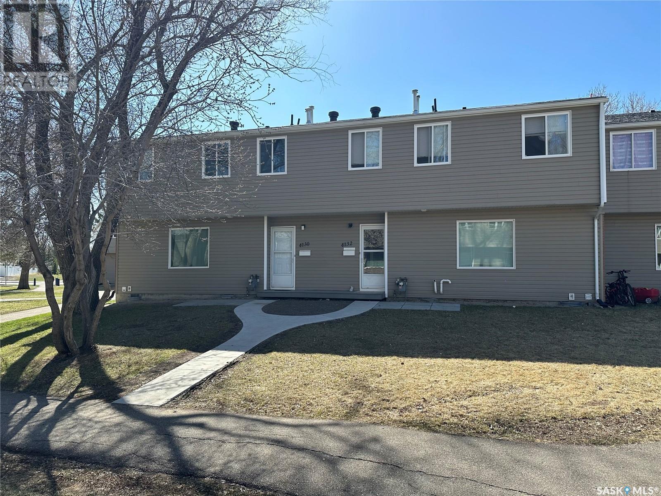Farms and Land For Sale
SASKATCHEWAN
Tip: Click on the ‘Search/Filter Results’ button to narrow your search by area, price and/or type.
LOADING
15 Walker Way
Clavet, Saskatchewan
Welcome to 15 Walker Way located on a peaceful cul-de-sac in Clavet less than 10 short minutes down the double lane highway past Costco. This home is conveniently located near the Clavet Arena, Outdoor Rink, Clavet Hall, and the newly renovated playground. As you enter into the foyer, you are greeted to 1416 square feet of thoughtfully designed living space filled with natural lighting. The main floor offers an open-concept layout, seamlessly blending the living room, dining room, and kitchen. The kitchen features stainless steel appliances, an island, a large corner pantry, and a sink overlooking the backyard. Venture down the hall to discover two additional bedrooms, a full bathroom, and a generously sized laundry room with abundant cabinet storage and counter space for folding. The primary bedroom offers a private oasis with a spacious walk-in closet and ensuite bathroom complete with heated flooring and dual sinks. Granite countertops in the kitchen, bathroom vanities, and laundry room show the meticulous attention to detail when customizing this home. Outside, the expansive deck invites you to unwind and appreciate the generous lot, perfect for indulging in gardening or soaking in the sun with friends. Plus, the attached 24’x24’ heated garage ensures convenience and comfort year-round. Schedule a showing to have a look for yourself at all the features of 15 Walker Way in Clavet. (id:42386)
4105 Lakeview Avenue
Regina, Saskatchewan
This charming four-level split home boasts a timeless mid-century design that exudes character and warmth. Nestled in a quiet neighborhood, this residence stands as a testament to quality craftsmanship and enduring style. As you step through the front door, you're greeted by the inviting ambiance of hardwood floors that flow throughout the main level, adding an elegant touch to the living space. The vaulted beam ceiling, a hallmark of mid-century architecture, creating an expansive sense of openness and airiness. The main level features a spacious living room, perfect for relaxing or entertaining guests, while the adjacent dining area provides an ideal setting for enjoying meals with loved ones. The kitchen, has loads of counter and cabinets. You can enjoy cooking while overlooking the rear yard. Upstairs, you'll find a 4 pce bath and the bedrooms, one was converted to a reading/relaxing room, the other two offer comfort and privacy for family members or guests. The 3rd levels offers additional living space, including a cozy family room, another bedroom and bathroom. The basement provides plenty of storage space, another family area, work/craft space and laundry facilities. Outside, the large fenced yard beckons for outdoor enjoyment, offering ample space for gardening, play, or simply soaking up the sunshine. The insulated oversized single garage provides secure parking and storage, making it a practical addition to the property. With newer shingles, some updated windows, and a newer furnace, this home offers both comfort and peace of mind. Meticulously maintained by its original owner, it stands as a testament to pride of ownership and enduring quality. In summary, this four-level split home combines classic mid-century charm with modern amenities, creating a welcoming haven for you and your family to enjoy for years to come. Included is several beautiful custom stained glass window pieces. Hurry call your real estate agent today to view this Lakeview property. (id:42386)
95 Carter Crescent
Regina, Saskatchewan
Welcome to 95 Carter Crescent, nestled in the sought-after family-friendly area of Normanview West. This home has been thoughtfully renovated to provide both comfort and style for modern living! Step inside and be greeted by the inviting open concept living space, seamlessly blending the kitchen, dining, and living areas. The kitchen is a chef's delight, featuring sleek quartz countertops, a subway tiled backsplash, white cabinetry, and stainless steel appliances. The main floor boasts luxurious engineered hardwood flooring throughout, extending from the kitchen to the living room, dining room, den, and bedroom. Convenience is key on the main floor, with a few steps leading to a laundry room, a 3-piece bathroom, an additional bedroom, and a den. The den opens up to a low deck and a private fenced yard, complete with a dog run on the side. Parking is ample, including a single car detached garage. Upstairs, you'll find a spacious primary bedroom with a walk-in closet, another bedroom, and a well-appointed 4-piece bathroom. Enjoy peace of mind with PVC windows throughout the main and second floors, and rest easy knowing that new shingles were installed on the house in 2023! But the renovations don't stop there. In 2022, the basement underwent a transformation, becoming a pleasant retreat with proper repairs, a sump pump addition, spray foam insulation, and professional finishing. Every detail has been meticulously attended to, making this practically a new house! With its functional layout, attention to detail, and prime location, 95 Carter Crescent offers a perfect blend of style and practicality for you and your family to enjoy for years to come! (id:42386)
38 Brookmore View
Saskatoon, Saskatchewan
Corner lot steps away from park and walking paths in a mature and established neighbourhood. An excellent opportunity to build a new home in a highly desirable area. This location has quick and easy access out of Briarwood to all close by amenities. The total lot area is 6098 sq. ft. Lot picture from ISC is in supplements as this is an irregular shaped lot. Watch the attached drone video of the lot and area. Contact your favourite Saskatoon (YXE) Realtor® (id:42386)
526 Fourth Street
Estevan, Saskatchewan
This 911 sq ft 2 Bedroom Bungalow has seen many updates!! As soon as you enter the property you will notice how nice, modern and bright it is. All white with stunning Engineered hardwood flooring throughout and a stunning kitchen with stainless steel appliances for the chef of the family! The basement features includes two more bedrooms, a nicely sized office, 4 piece bathroom as well as laundry and kitchenette. updates include but not limited to: Newer water heater, furnace, a/c unit, windows and recently resealed roof. You must see this home to appreciate it! Call me today for a showing. Immediate Possession. (id:42386)
460 5th Street E
Shaunavon, Saskatchewan
Contemporary design of this raised split-level home complete with an enormous attached garage, fully fenced yard and only neighbors on one side! An open concept of the kitchen, dining & living rooms with a wall of windows to the east, makes it very cozy & bright. Wide hallway as well to the bedrooms and 4 piece bath. Main floor has 2 nice sized bedrooms + a den that could be office or even additional bedroom if needed! The unique feature to this home is the fully finished beautiful 2 bedroom suite downstairs with it's own entrance. Since this home is a raised design, the windows downstairs are all quite large and above ground, resulting in a lot of natural light. The suite has it's own heating system, laundry & storage. It is very spacious and boasts a newly renovated tile 4 piece bathroom. (id:42386)
1664 Ottawa Street
Regina, Saskatchewan
This property presents a fantastic opportunity for those seeking value. Boasting two bedrooms, one bathroom, a generously sized living room, and a spacious kitchen with ample room for dining, it offers the basics you need for comfortable living. While the house requires some TLC, it holds significant potential, making it an ideal investment for a skilled handyman or a savvy landlord. The nice yard adds to its appeal, providing outdoor space for relaxation and recreation. Don't miss out on this chance to turn this diamond in the rough into your ideal home or investment property. With a little effort and vision, it could become a true gem. Can be purchased with 1668 Ottawa St as a package deal for added value! (id:42386)
304 275 Kingsmere Boulevard
Saskatoon, Saskatchewan
TOP FLOOR! Here is a 710 square foot 1 bedroom unit with in-suite laundry. This unit faces South West for lots of natural sunlight. A large bedroom with an oversized closet. Storage unit on the balcony. 1 surface parking stall. (id:42386)
206 Macleod Avenue E
Melfort, Saskatchewan
It's a beautiful day in the neighbourhood with this lovely new listing hitting the market! It will catch your eye being close to schools, shopping, post office and recreational facilities! This 1120 sq.ft. bungalow has had siding, windows, exterior doors & shingles updated throughout the recent years. The interior of the home has great energy and flow. The kitchen includes fridge, stove & built in dishwasher. The dining area has closet pantry to utilize and is open to the living room. The basement is functional and utilizes the square footage perfectly! There is a spacious rec room, with a large three piece bath shared with laundry, den & bedrooms! The utility room has lots of space for storage and extra storage area located under the staircase. There are 4 bedrooms, a den, full bath & three piece bath throughout the home. The backyard is fully fenced and includes a patio area with gazebo, crushed rock that houses the shed and firepit. There is a single detached garage at the rear of the property along with parking spaces. The home has central air which is a treat for those hot summer days! (id:42386)
424 4th Street E
Saskatoon, Saskatchewan
Will you look this good when you’re 112 years old? The interior of this permitted 2-unit dwelling was completely redone 2021/2022. The house has a one-bedroom suite on the main floor and a two-bedroom suite on the 2nd and 3rd floors –both designed with open floor plans. South-facing deck off the eating nook on the main floor. The second floor suite has a large south-facing balcony that overlooks the backyard. Both suites would be ideal for an Airbnb. The renovations in 2021/22 include insulation, drywall, paint, flooring, LED lighting, wiring, plumbing (from the basement up), hot water heating with a boiler system with zone heating on all 4 levels, cabinetry, countertops, bathroom fixtures, stoves, fridges, dishwashers, and vented microwave hood fans. Click vinyl flooring throughout most of the main and 2nd floors. Impressive recessed lighting. Roughed-in plumbing for laundry on the second floor. For the plant lover, there is a glassed-in verandah on the main floor. 40' frontage with a front side drive with plenty of room for 3 vehicles. (id:42386)
116 602 Cartwright Street
Saskatoon, Saskatchewan
Welcome to 116-602 Cartwright Street, a 1420 sq ft South facing Bungalow tucked away in the Waterford Villas in The Willows. Open floor plan with a custom oak kitchen with cabinets to the ceiling (Tait), recessed lighting, large island with ample seating, stainless steel fridge, built-in oven, microwave, hood fan and a gas cooktop, corner pantry, under cabinet lighting and tile backsplash. Dinette with garden door to rear space, Trek deck with aluminum rails and green space. Living room with an abundance of windows overlooking the rear deck and yard. The formal dining is welcoming for family meals. Primary bedroom featuring walk-in closet with organizers and a 3-piece ensuite. 2nd bedroom, a 4-piece main bath and convenient main floor closeted laundry with washer/dryer and upper cabinets complete the main level. The lower level is open for development with perimeter walls insulated and vapor barrier. This home also features engineered hardwood, tile & carpet, central air, central vac with attachments, sump pump, air exchanger and a 22x22 attached heated & finished garage with double exposed aggregate driveway. (id:42386)
4132 Castle Road
Regina, Saskatchewan
The Wascana Townhomes have long been a great option for first time home buyers, university students, and investors. These townhouse condos are across the street from the University of Regina and a very close to Sask Polytechnic. It is also across the street from a park/playground and a short walk to the Whitmore Park community gardens. The exterior of these townhomes have been updated with vinyl siding, newer singles, and newer concrete walkways. On the main floor of this unit is a spacious living room with a large picture SW facing picture window. The kitchen includes the fridge and the stove and there is a separate dining space. Completing the main floor is a 2pc powder room. There are 3 spacious bedrooms on the second floor with a 4 piece main bathroom. The primary bedroom even has a walk-in closet. The basement is open for development but does have in suite laundry and ample room for extra storage. The HE furnace was replaced in 2018. The tenants are currently paying $1400/month plus utilities and have occupied the unit for close to 2 years. (id:42386)
