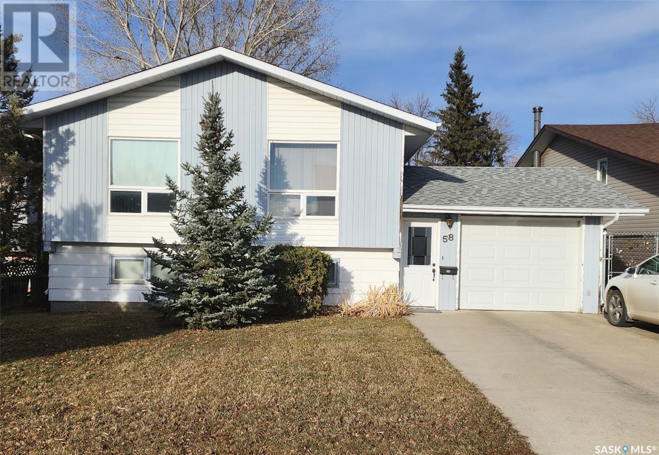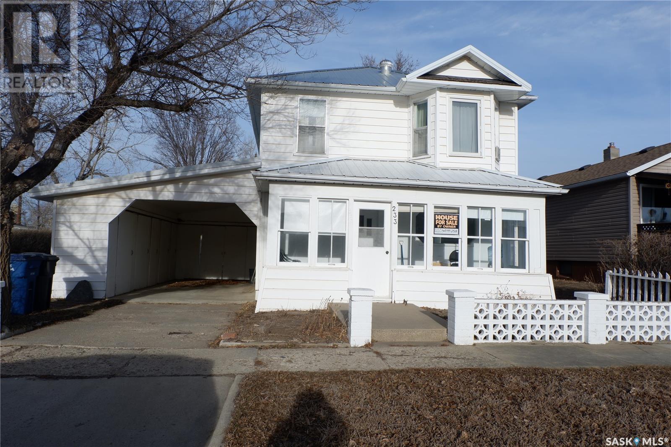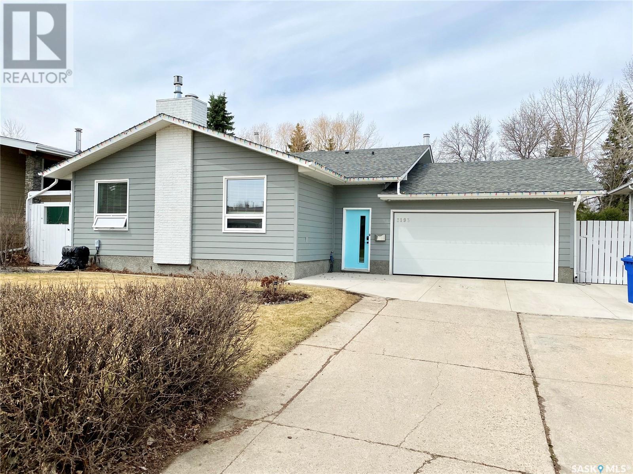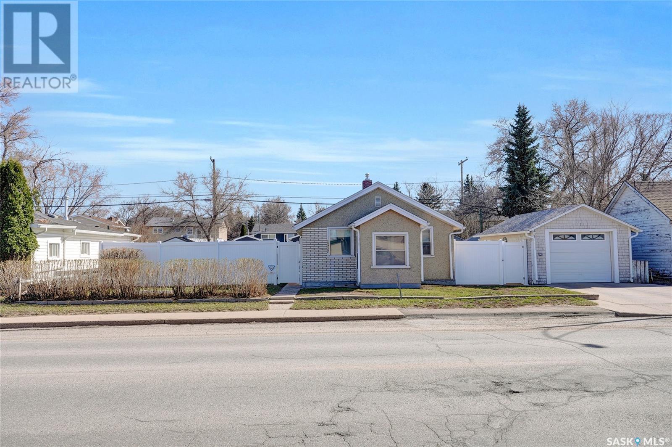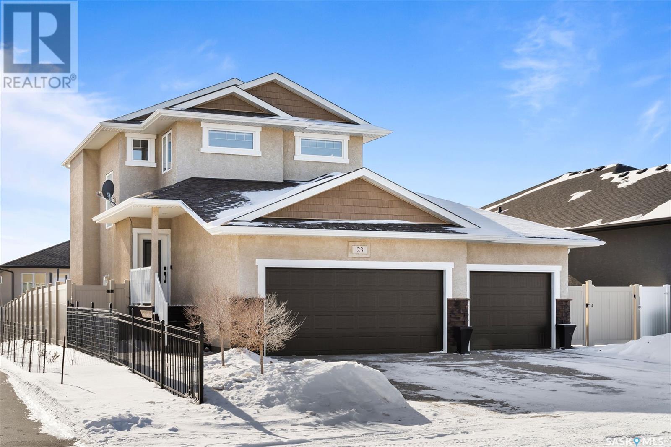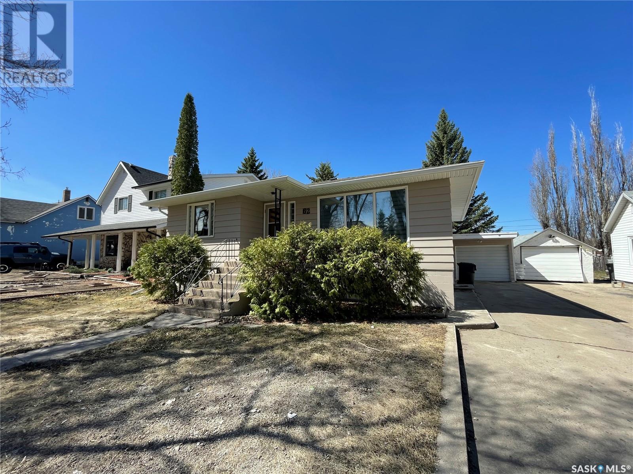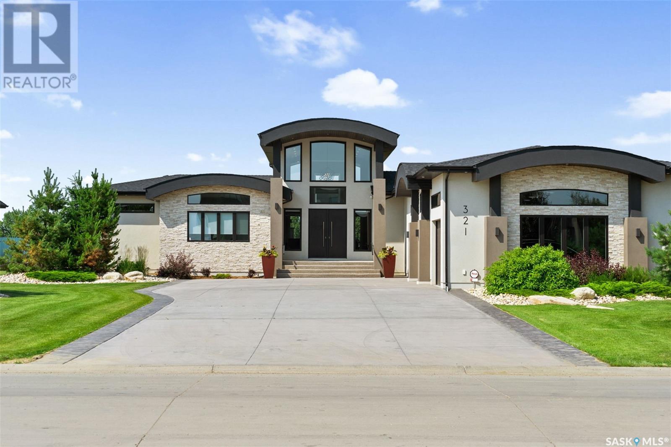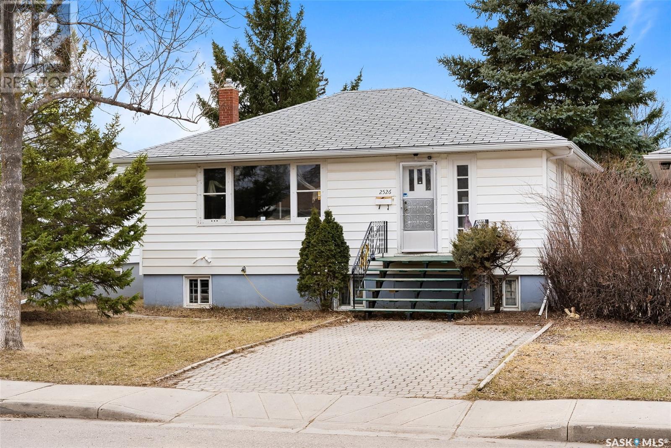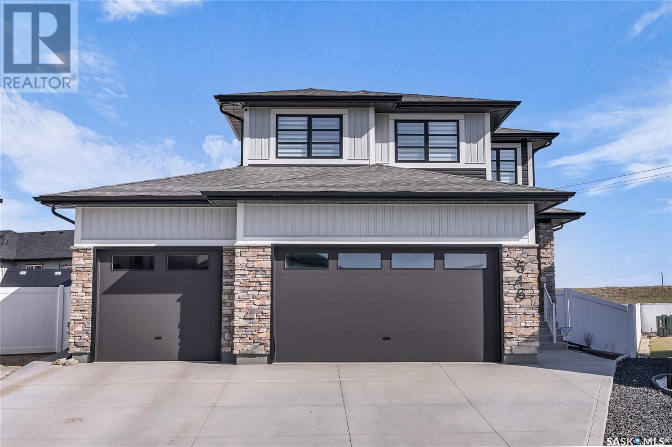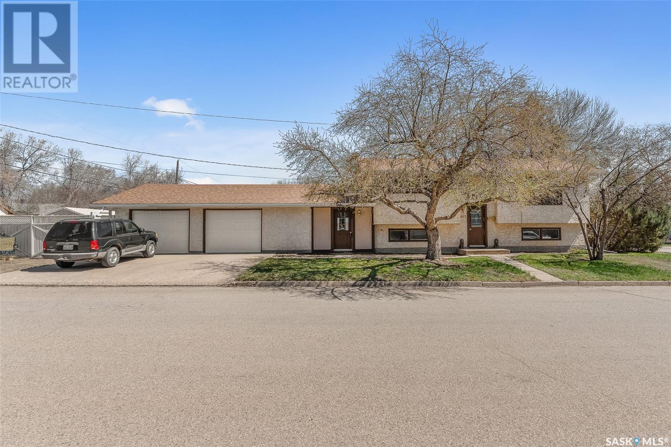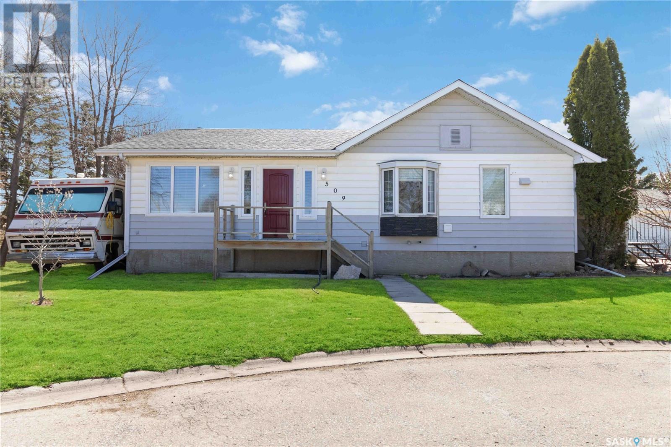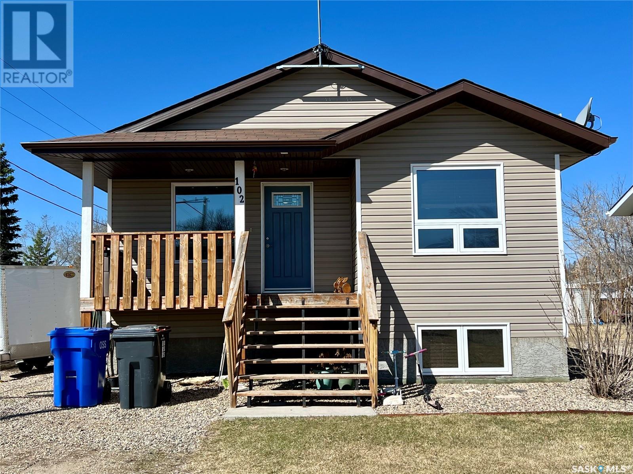Farms and Land For Sale
SASKATCHEWAN
Tip: Click on the ‘Search/Filter Results’ button to narrow your search by area, price and/or type.
LOADING
58 Avens Road
Moose Jaw, Saskatchewan
This Affordable Sunningdale home is waiting for your family. This 3 bedroom home could easily be a 4 bedroom home. Huge yard with amazing view from the sunroom is where you will enjoy many family celebrations. Huge south facing windows light up the home. Oversized driveway is great for your RV or extra vehicle. Don't miss this great opportunity to call Sunningdale home! (id:42386)
233 5th Avenue W
Gravelbourg, Saskatchewan
This charming house is located in the Town of Gravelbourg. Enter through the large, sunny veranda, the perfect place to watch the spectacular sunsets or the magnificent storms as they come in over the prairies. An artist’s dream! The large living room is filled with the character of these turn of the century homes: textured walls, octagonal windows and built-in desk, bookshelf, and buffet. The bright spacious kitchen is perfect for hosting a crowd. A large picture window overlooks an enormous, treed yard and garden plot. Enjoy your morning coffee sitting at the table watching the birds feeding. Continue through to the main floor laundry next to the 4-piece bath. Also located on this floor is a bedroom with a 4-piece Ensuite. Located on the second floor are three sunny bedrooms and a 2-piece bathroom. The rooms have the light and charm of a prairie home: plaster walls, a bay window, and views to the glorious Saskatchewan skies. The basement is typical of this area and age. In its day it held the coal shoot and root cellar but today it is a great place for extra storage. The carport has ample place for gardening tools while the back patio has a large and functioning outdoor fireplace, perfect for gatherings. This is a fabulous historic home ready for a new family to enjoy! (id:42386)
3193 Grey Owl Crescent
Prince Albert, Saskatchewan
Immaculate Carlton Park split level home. Backing onto a green space this 1172 sq. ft., 4 bed, 3 bath property is completely updated in every way. Featuring a dream kitchen with quartz countertops and composite cabinets, soft close hinges, recessed pot lighting and matching island. All newer stainless appliances plus additional countertop space in the dining area will accommodate all occasions. Open concept living area w/gas fireplace adds the finishing touch. 3 beds up with flooring, paint, lighting and windows all contemporized. 3 completely customized bathrooms throughout the house will leave an impression as well. Lower level has a hi eff catalytic wood burning stove with tile surround and finished laundry area with quartz countertop folding area. New in 2021: hi eff furnace, water heater and central AC unit. Outside, the upgraded exterior accents the amazing yard: fully fenced, mature trees and flower beds, 2 tiered wrap around deck with hot tub, garden boxes and unimpeded western views. New garage slab, overhead door, 8x12 shed and composite front door in 2023 as well. Call or message me today for more details or for a private viewing. Avg. monthly energy: $100 Avg. monthly power: $160 (id:42386)
1337 Coteau Street W
Moose Jaw, Saskatchewan
1 BEDROOM BUNGALOW on a TRIPLE LOT, fully fenced with brand new white vinyl fencing, 2 side gates & a double gate allowing access to the alley. This home is situated on a 75 ft wide lot, offering a unique opportunity for buyers. With the option to either utilize the existing space as a personal single dwelling or rent it out to include as part of your investment portfolio or as a developer to subdivide the lots into three 25 ft lots (City approval needed). The potential for future development is promising! The home has undergone some major updates including but not limited to Shingles, Custom Aluminum Eaves & Downspouts, Garage Door Opener & Remote, Vinyl Fencing, H/E Furnace, Central Air Conditioning, Tankless Water Heater, water softener, all plumbing, all receptacles replaced with some added throughout the home including a new breaker in the detached Garage, vinyl plank flooring throughout & walls professionally painted, an updated Bath & new stainless steel Fridge/Stove. A cute vestibule leads you into the Living Room which is spacious with two large picture windows. The Kitchen has fantastic Oak Cabinetry and offers the cutest Dining space along with ample counter space. The bedroom has his/her closets & is a good-size. The main floor is complete with a Mudroom & a small area for extra storage. The lower level is in amazing condition with concrete floors, laundry, extra storage & utility. 2 Sheds & a Single Detached garage! This is just an ADORABLE property offering you several options. This is not to be missed. Call today and let’s get you in for a personal tour. CLICK ON THE MULTI MEDIA LINK FOR A FULL VISUAL TOUR. (id:42386)
23 Hudson Drive
Pilot Butte, Saskatchewan
Move in ready home on quiet family friendly street in Pilot Butte's "Discovery Ridge", with fully landscaped yard, finished basement plus a triple heated / insulated garage with third overhead door allowing access to back yard. Main level is designed with large foyer, two piece bath, laundry room with direct access to garage. Kitchen includes walk-in pantry, stainless steel appliances, eat-up centre island plus adjacent dining area allowing direct access to deck. Second level includes three bedrooms and four piece bath. Primary bedroom; ensuite including two sinks, shower plus a large walk-in closet. Basement is fully finished with rec-room plus a flex area which can easily be used as a kids play area, office space or could easily be converted to a bedroom with the large window. Three piece bath with custom tiled shower. Utility room allows plenty of room for additional storage. Bonus items: RV parking plus a dedicated "RV Plug", Hot/Cold water in garage, Gazebo, Play structure, Garden Boxes, Basement TV mount, White Slat Wall in Garage, WIFI sprinkler controller. (id:42386)
62 Assiniboia Avenue
Yorkton, Saskatchewan
This 4 bedroom home with two bathrooms is a good sized family home with opportunity to rent out the basement if you wish. The main level is spacious with 2 large bedrooms, bright living room, kitchen and dining area with patio doors to the deck. The basement with extra large windows, kitchen, 2 bedroom, good sized living and eating area and a 3/4 bathroom is perfect for long term guests or additional living space to spread out. There is a good sized single detached garage and shed. The yard is fenced with newer PVC on one side as well as newer eaves, facia, soffits, shingles, furnace and flooring as well as sewer lines upgraded in 2010 with no water in basement. (id:42386)
321 Greenbryre Lane
Greenbryre, Saskatchewan
Prepare to be captivated by this stunning walkout bungalow nestled in the scenic Greenbryre community, backing onto the golf course. This meticulously designed home showcases over 2,200 sqft of lavish custom craftsmanship. Upon stepping into the grand entrance with its vaulted ceiling, a 2-sided fireplace beckons, guiding you towards an ideal space for entertaining. The living room, adorned with floor-to-ceiling windows, elegant hardwood floors, and lofty ceilings, seamlessly transitions into the adjacent dining and kitchen area. A culinary enthusiast's dream, the kitchen boasts an abundance of custom cabinets, quartz Caesarstone countertops, stainless steel Jenn-Air appliances, and a spacious eat-up island. A generously sized office/study (could be a nursery or another bedroom) is adorned with custom espresso built-ins. Double doors lead to a large deck featuring an inviting outdoor fireplace that overlooks the beautiful yard. The spacious master bedroom features a double door entry to an extraordinary walk-in closet and a luxurious 5-pc en-suite retreat equipped with a soaker tub, double vanities, and a separate shower. A convenient 2-pc guest bathroom, a thoughtfully designed laundry room with ample storage, and a mudroom complete the main floor. The walkout basement is a great space for hosting guests, offering a sizable games room, a family room with a fireplace, a den, a 3-pc bathroom, and a wet bar. Two more bedrooms are located on this level, each boasting walk-in closets and full en-suite bathrooms. Outside, the landscaped backyard showcases an awe-inspiring oasis, featuring a covered patio, a hot tub area, a wooden walkway leading to a firepit, and lush greenery that envelops the surroundings in a tranquil ambiance. Other noteworthy features include Hunter Douglas blinds, integrated sound and security systems, an automated sprinkler system, yard lighting, and a triple attached 1462 sqft garage with in-floor heating. This is truly an extraordinary property. (id:42386)
2526 Lindsay Street
Regina, Saskatchewan
Welcome to this charming two-bedroom, two-bathroom raised bungalow nestled on a generous lot in the comfortable neighborhood of Arnhem. This home is within walking distance to the Saskatchewan Science Centre, Candy Cane Park, the Al Ritchie Arena, Arcola Community School, Miller Comprehensive, Balfour Collegiate, and many other great locations. As you step inside, you're greeted by a spacious living room, offering ample space for relaxation and entertainment. The main floor hosts 2 good-sized bedrooms and a 4-piece bathroom. The kitchen boasts oak cabinetry, providing plenty of space for cooking, and opens to a small dining room area. The basement of this home features a versatile rec room that could be used as a third bedroom attached to a three-piece bathroom complete with a corner shower, as well as a smaller den ideal for a computer room or home office(currently being used as a room). You will also find a utility room and a laundry space housed downstairs with plenty of extra storage. Outside, the property features an interlocking brick driveway at the front, and around the back a decently sized deck overlooking a large fully fenced backyard with plenty of space and privacy to host family functions. A single garage accessed via the back lane with an additional parking space. Notable updates include a furnace installed(est.2014), along with updated and refinished flooring throughout the home, completed around 2015. The garage pad was poured(est2014), and a new back deck was added in 2021. (id:42386)
546 Burgess Crescent
Saskatoon, Saskatchewan
Welcome to 546 Burgess, in Rosewood Saskatoon! This North Ridge built, Southeast facing home has been fully upgraded and has been exceptionally well maintained. Walking in through the foyer and into the living space which features a beautiful gas fireplace against a dark feature wall, laminate flooring throughout and open to the dining/kitchen area. Your high-end kitchen is complete with all upgraded appliances – fridge, built in microwave, dishwasher, dual built-in oven, cooktop stove, white tiled backsplash, soft close white maple cabinets to the ceiling, quartz countertops, electrified island with seating, pots and pans drawers, and a walkthrough pantry. Dining room with modern feature wall and garden doors to your deck/backyard. Heading to your garage you will find a built-in locker, and a 2pc bath to complete the main level. Heading upstairs you will find a bonus room, the primary bedroom, which is king accommodating, contains a 3-pc ensuite with dual vanity sinks, and a walk-in closet with custom organizers. 2 additional bedrooms, laundry room, and a 4-pc bath complete the second level. The basement is insulated with 9’ ceilings, and ready for development. You will find upgraded blinds within the home, recessed lighting, modern feature walls, and a luxurious feel throughout! The exterior has great curb appeal, with concrete drive, a triple 33 x 24 garage with a drive through to a separate concrete driveway, large backyard with underground sprinklers, a deck and beautiful white fence. This home is a must see! (id:42386)
403 10th Avenue Nw
Moose Jaw, Saskatchewan
Welcome to this well-maintained Bi-Level in the desirable area of Palliser. Step inside and be greeted by a warm and inviting atmosphere. The main level features a spacious and bright living room, two comfortable bedrooms, a functional kitchen, a dining area with backyard access, and a nice three-piece bathroom. The lower level features a third bedroom a Den additional storage or gaming room, a three-piece bathroom, and a nice recreation room. The basement has been recently completed with new carpet and drop ceiling tiles. The corner lot provides an abundance of space for outdoor activities. The backyard is the perfect setting for entertaining or unwinding after a long day. Wait there is more!! In between the home and garage you will find an insulated breezeway. This space would be perfect for a man or her cave, a kids' play area, or just another spot to relax. The property comes complete with a double detached garage, providing ample space for your vehicles and additional storage. (id:42386)
509 3rd Avenue E
Watrous, Saskatchewan
Welcome to this inviting 1652 sqft bungalow nestled in the heart of Watrous, Saskatchewan. Boasting 5 bedrooms and 2 bathrooms, this home offers ample space for a young, growing family. The spacious yard features a beautiful garden and a cozy firepit, perfect for relaxing evenings outdoors. With RV parking and a double car garage, there's plenty of room for all your vehicles and outdoor gear. Located on a quiet cul-de-sac, this home provides a peaceful retreat, yet it's just a stone's throw away from the Lanigan, Colonsay, and the Jansen Potash mines where many of the locals work. Watrous itself offers all the amenities you could need, and with Saskatoon only an hour away, urban conveniences are within easy reach. Updates completed in last few years include new shingles in 2018, triple pane windows in 2015, water heater in 2021 and furnace circuit board in 2022. Don't miss out on this wonderful opportunity to make this charming bungalow your new home! Call your agent today to book your viewing! (id:42386)
102 Second Avenue N
Ebenezer, Saskatchewan
Just a short 18 km north on highway nine of Yorkton is the village of Ebenezer. With a newly constructed road, this is the ultimate commute to work! Utilize the city for work, education and shopping; enjoy the distance for peace and small town living! This 2010 Family Brown built home is ideal for a first time home owner or couple moving off the farm. When you walk in you can't help but appreciate the vaulted ceilings and open floor plan. The main floor has a large master bedroom with two more additional bedrooms in the lower level. Because this home is a raised bungalow, the basement windows are larger, the rooms are full of natural light. Do you need/want the ultimate garage? The garage is 36'x28', can you believe it?!!! Along with ten foot high ceilings, insulated walls and radiant heat! The yard is all enclosed for furbabies, young children and also your privacy. Your new home may just be a phone call away! (id:42386)
