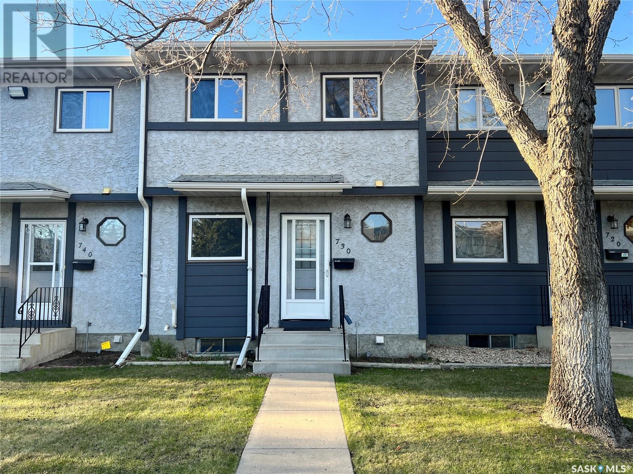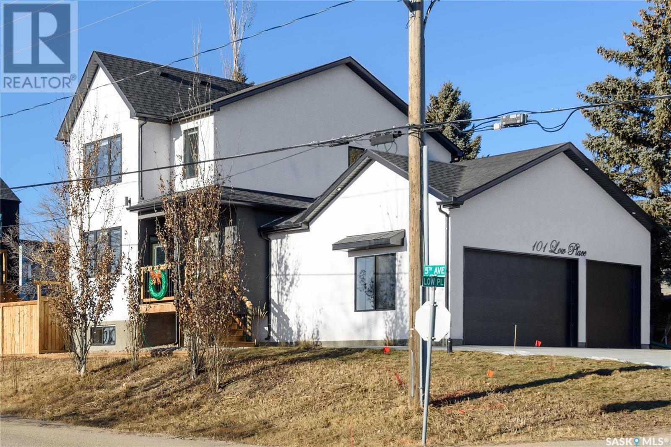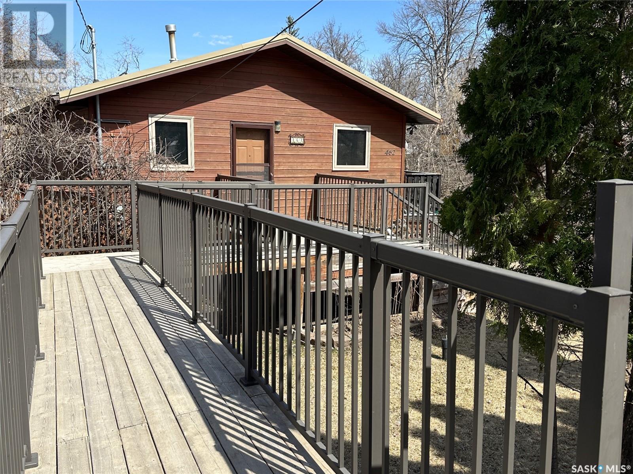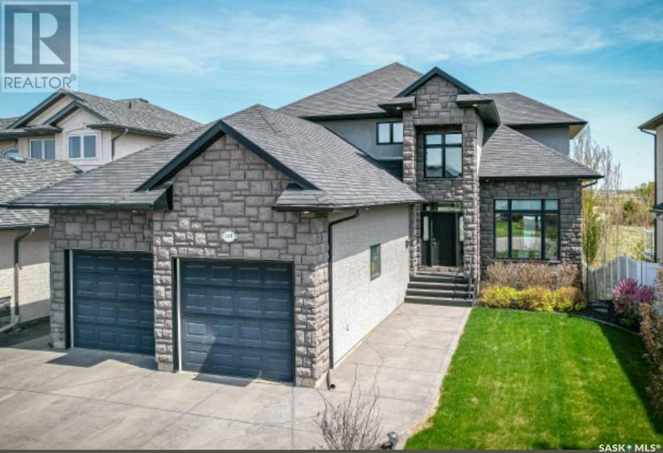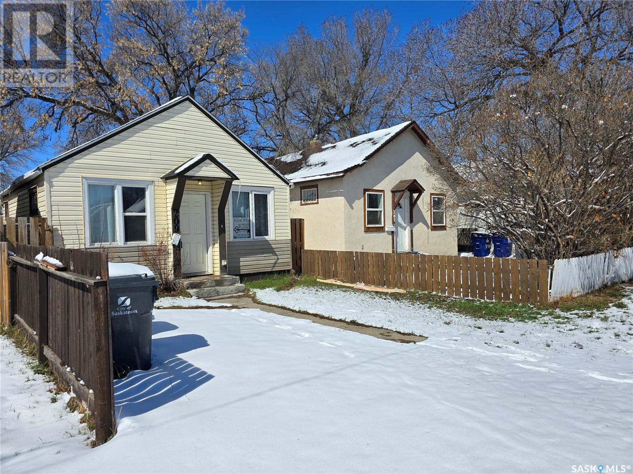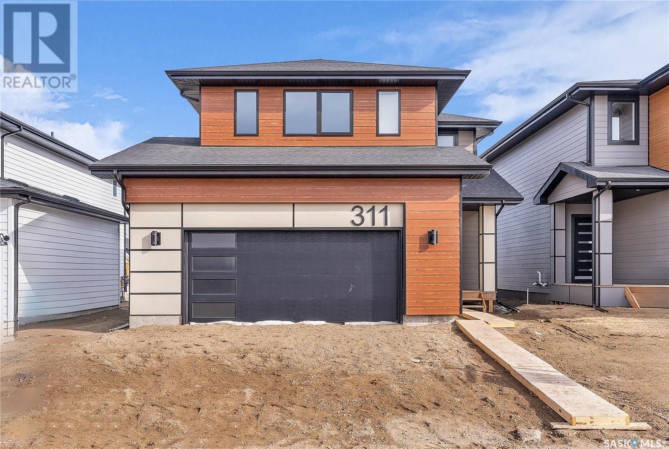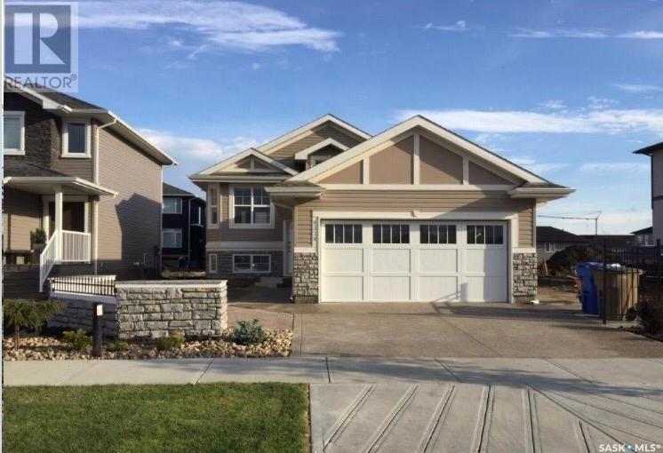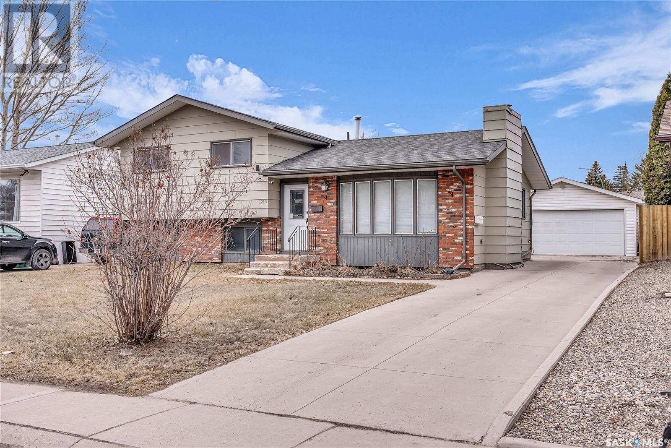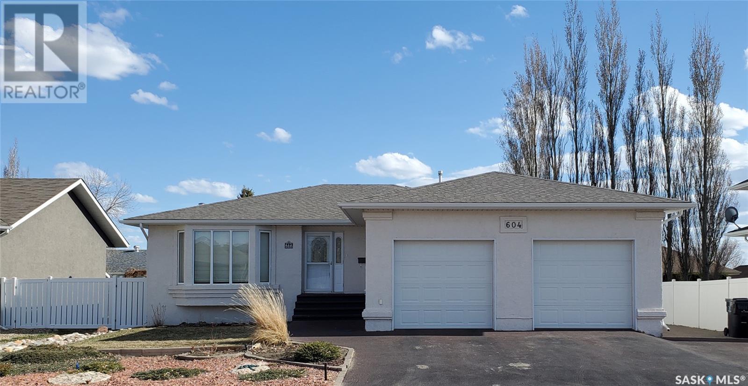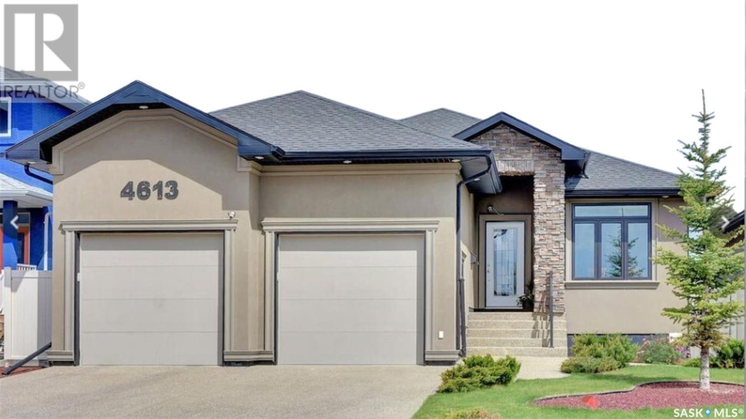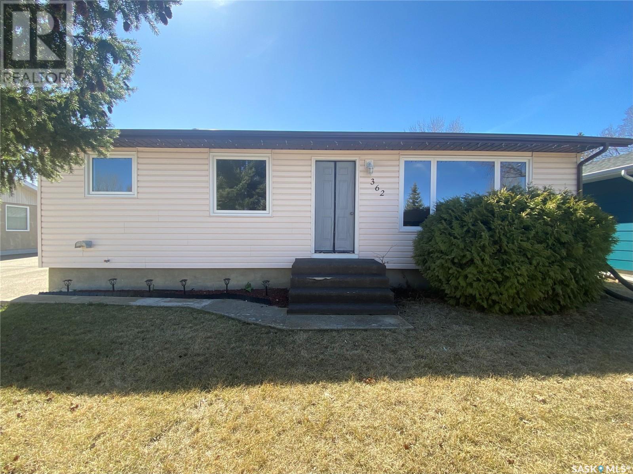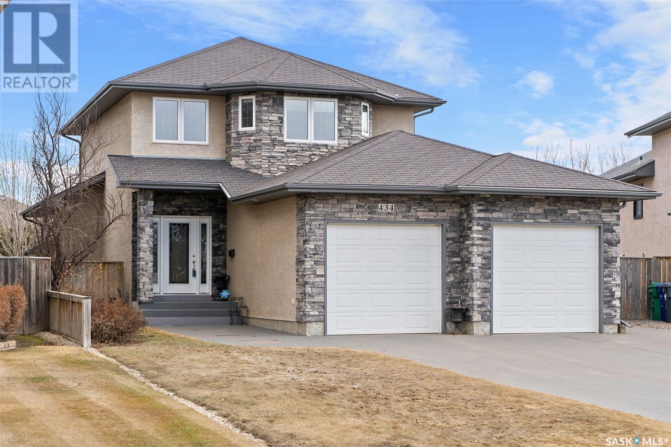Farms and Land For Sale
SASKATCHEWAN
Tip: Click on the ‘Search/Filter Results’ button to narrow your search by area, price and/or type.
LOADING
730 140 Meilicke Road
Saskatoon, Saskatchewan
Welcome to this well maintained, beautifully treed complex in Somerset Village in popular Silverwood Heights. It's conveniently located near schools, parks, and offers bus access right outside your door to downtown, hospitals, or the University of Saskatchewan. With shopping and the river within walking distance and backing onto W.J.L. Harvey North Park, this unit features 3 bedrooms, 2 bathrooms, and newer laminate flooring in the living room. It includes updated bathroom light fixtures, modern toilets and sinks, a high-efficiency furnace, and a water heater that's approximately 15 years old. The large windows bathe the space in natural light, and the rear exit leads to a private deck and fully fenced yard. The basement is unfinished, presenting a blank canvas for future development. This unit awaits a new owner ready to infuse it with their personal touch and make it their own. Call today for your private showing. (id:42386)
101 Low Place
Regina Beach, Saskatchewan
Exquisite Robinson Design, two story, 4 bedroom, 4 bathroom home with attached triple car garage. This home has wow factor from the finishing to the views, it is newer, move in ready with home builder warranty. Upon arrival you will note the street appeal, corner lot with a welcoming front entrance and owner entrance in the attached finished heated garage. The home has a seamless flow with vinyl plank flooring throughout, the house completely finished at the time of build with consistent design and decor. Open concept living room, dining room and kitchen. Custom cabinets, quartz countertops, large island, natural gas stove with range hood, built in dishwasher, stainless steel appliances, full size fridge and freezer side by side. PLUS a butler pantry – perfect preparation area complete with sink, counter, plugs and floating shelves. Wider staircase going upstairs to three bedrooms and laundry room. 2 bedrooms side by side and a good size 4 piece bathroom, perfect for a family. The primary bedroom has vaulted ceiling, 3 piece ensuite, a closet as well as a walk in closet. The basement provides a family room, large 4 piece bathroom with custom tile, bright bedroom – perfect area for guests. In addition downstairs is the utility with storage space. The furnace, water heater, softener, HVAC is owned. You will immediately notice the view. Other features include custom blinds with top or bottom exposure, central air, custom hand rails, stylish rope light fixtures throughout. The yard is completely landscaped, fenced backyard, deck with mesh cover option, natural gas bbq hookup and a unique fire pit. Located close to amenities, walking distance to downtown and beach. Live at the lake year around, Regina Beach is a 30 minute commute to Regina, offers a school, recreation, community groups & activities. For more information contact your salesperson. (id:42386)
462 Fairchild Avenue
Regina Beach, Saskatchewan
Well built and cared for walk out home with over 1700 sq ft living space at the lake. A large beautiful lot, .37 acre, with mature trees, direct access to a walking path along the lake. Three bedrooms, 2 bathrooms (plumbed for 3 bathrooms), this home is finished up and down, a nice flowing floor plan. Many updates have been done in the home: windows, metal roof, vinyl plank floor, high efficient furnace, cook top, dishwasher, taps, shower head, light fixtures, paint, custom window coverings and more. MAIN floor laundry room with cabinets and sink (as well the room is plumbed for a toilet). Features include Central Air, Central Vac and a Sauna. Downstairs has full size windows, a family / recreation room, bedroom, 3 piece bathroom, utility / storage room. Walk out into a well landscaped yard. Lots of room for parking and future garage if you want! Fire pit and garden area, beautiful outdoor space. Walk the nature trail with amazing and peaceful view of the lake, enjoy sunsets, sunrises, birds, wildlife at this property. Lot width / frontage is over 65 ft and depth 228 feet, plenty of room to build a garage and park your RVs. Looking for a home where you can enjoy resort lifestyle year round, this is only 30 minutes north of Regina on paved roads all the way right to the house. Regina Beach has a school, golf course, stores, restaurants, fishing, community events and more. (id:42386)
739 Beechdale Way
Saskatoon, Saskatchewan
Gorgeous luxury Briarwood 2 story, fully dev w/walk out basement, overlooking scenic Donna Birkmaier Park! 2864 square’ on 2, 4 beds, 4 baths, plus den. Upon entering this stunning large home, you are greeted with a grand 2 story entry, a feature staircase, and a formal sitting room, leading into the open concept living / dining / kitchen area, encased with large windows across the entire back of the home capturing endless views of the grasslands. The kitchen is large and well equipped with many cabinets, high end appliances, island, induction cooktop, and solid wood cabinets, with granite counters and a tile backsplash. Dining and living areas are adjacent and oversized, living room has a gas f/p. Main floor den / bonus room, plus a boot room, 1/2 bath and entry to garage also on main. The second level features a large loft area, with 3 very large bedrooms, a nicely equipped laundry room, and a lux 5 piece ensuite leading to a walk in dressing area. Views from the master suite are surreal! The basement is fully developed with a huge games area / family room with more large windows across entire back of home, tile flooring with infloor heat, a 2nd gas fireplace, a wet bar, and a large bedroom / flex room with walk in storage, plus a 4 piece bath and utility room. Additional features include, 10’ ceilings on main, underground sprinklers with 3 zones, on demand hot water, in floor heat in baths and entire basement, 2 heating/cooling zones, covered lower patio, upper deck iron fence in rear, custom blinds, fresh interior and exterior paint, central air, much more. (id:42386)
209 K Avenue S
Saskatoon, Saskatchewan
This lovely cozy two bedroom, one bath home has single detached garage and is perfect starter home. The house is equipped with main floor laundry. Kitchen has been nicely updated with butcher block counter tops newer cupboards and subway tile. Main floor has 3pc bathroom, 2 bedrooms, living room and kitchen. (id:42386)
311 Dziadyk Bend
Saskatoon, Saskatchewan
Welcome to 311 Dziadyk Bend in the community of Rosewood. Introducing the 'Blazer' (Modern) model by North Prairie Developments. This beautiful 2 storey, 2220 SqFt features a 24x24 attached garage. On the main floor of this home, you can enjoy friends and family in the open concept living area, which boasts a beautiful chef-style kitchen, complete with a large walkthrough pantry, a half bath, and a mud room just off the garage. The second floor this home is complete with a beautiful owner’s suite, with a 5 piece ensuite bathroom, and not 1 but 2 walk-in closets! 2 additional spacious bedrooms are located on the second floor, with an additional upper floor bathroom, upper floor laundry and a bonus room which is perfect for movie nights or relaxing. The Blazer also has the option of a basement development which can add a total of 633 SqFt to the living space. Complete with 1 beds, 1 bath and an open concept family room. Other features include quartz countertops, laminate flooring, front landscaping, concrete driveway, Nest Learning Thermostat and Amazon Echo. Pictures are not exact representations of the unit, used for reference purposes only. Call today for more information! (id:42386)
5330 Tutor Way
Regina, Saskatchewan
Welcome to your dream home at 5330 Tutor Way in Regina's charming Harbour Landing neighborhood! This cozy bungalow is right across from a lovely park, offering a peaceful retreat for you and your family. Step inside on the main floor you will find 3 spacious bedrooms and 2 full bathrooms, plus a handy office area. There's plenty of room for everyone to spread out and enjoy their own space. The kitchen is equipped with beautiful granite countertops and upgraded appliances. The soft lighting and built-in speakers create a warm, inviting atmosphere perfect for entertaining friends or cooking up a storm for the family. Relax in the living room by the cozy fireplace, or head to one of the three bedrooms for some quiet time. The vaulted ceiling adds a touch of elegance to the space. Outside, you'll find a fully fenced yard with a three-tier deck, perfect for summer barbecues or just soaking up the sun. And with a double car heated garage, you can say goodbye to scraping ice off your windshield in the winter! But the best part? There's a bonus one-bedroom rental suite with Separate entrance, ideal for generating extra income or hosting guests. Don't miss out on this fantastic opportunity to make 5330 Tutor Way your forever home. Come see it for yourself today! (id:42386)
1210 Moss Avenue
Saskatoon, Saskatchewan
Nestled in a serene neighbourhood, this beautiful four level split has it all. As you step inside, you'll be greeted by the warm embrace of bamboo hardwood, granite countertops and a open floor plan. Upstairs you will find three generously sized bedrooms. The master bedroom has plenty of space to relax with a gorgeous ensuite. The third floor features a fourth bedroom and a spacious living area flooded with natural light. Outdoor living is a delight with a huge backyard, play structure, deck and a natural gas BBQ for all your summer activities. The two car garage is insulated and heated which will offer protection for your vehicles all year round and perfect for all your handyman projects. The location offers the perfect blend of tranquility and convenience. With easy access to schools, bus stops, fitness facility, shopping, dinning, parks and wildwoods affordable golf course, everything you need is at your fingertips. (id:42386)
604 Hamilton Drive
Swift Current, Saskatchewan
This immaculate new listing in the highly sought-after Highland subdivision in Swift Current offers the perfect blend of modern style and practical comfort. This 1,182 square foot home, built in 2005, boasts 4 bedrooms and 3 bathrooms, including a large primary bedroom with dual closets and a 3-piece ensuite, providing a private retreat within the home. Step inside to discover hardwood flooring in the living room, creating a warm and inviting atmosphere enhanced by an abundance of natural light. The gleaming white kitchen features modern subway tile, quartz countertops, and white cabinetry with updated fixtures and hardware, offering both style and functionality. There's plenty of cupboard and counter space, making meal preparation a breeze. Convenience is key with a laundry/mudroom located off the garage, while another bedroom and 4 piece bathroom complete the main floor. A wide stairway leads downstairs to a spacious recreation room, two additional bedrooms, ample storage space, and a utility room. The oversized heated garage with new rubber stone on the triple driveway ensures comfort and convenience, even during colder months. Outside, an oversized covered deck with recessed lighting and a natural gas BBQ hook up provides the perfect space for outdoor gatherings, rain or shine. You will also enjoy the 2 sheds (one with power) and ample space to park your boat! This move-in ready home is truly a gem, offering modern amenities, practical features, and elegant touches throughout. Don't miss your chance to make it yours! (id:42386)
4613 Skinner Crescent
Regina, Saskatchewan
Step into your dream home at 4613 Skinner Crescent, nestled in the heart of Harbour Landing! This stunning custom bungalow is the perfect blend of luxury and comfort, with everything you need right at your doorstep. As you walk in, you'll be greeted by a spacious foyer with heate tiles that sets the stage for what's inside. To your right, there's a sunny bedroom that can easily double as a home office – ideal for those of us juggling work and life. The living and dining areas are the heart of the home, designed for entertaining and relaxation. Picture yourself cozying up by the fireplace, surrounded by beautiful maple cabinets and granite countertops in the kitchen. It's a chef's paradise with plenty of storage, a pantry, and top-notch appliances. On the main floor, you'll find three very good sized bedrooms, each with gorgeous hardwood floors. The primary suite feels like a luxury hotel, complete with a fireplace, a jet tub, and a custom closet system that'll make you feel like royalty. Head downstairs to discover even more space to unwind. There are two extra bedrooms, a cozy huge family room with its own fireplace, and a games room with a handy wet bar – perfect for hosting game nights or movie marathons with friends. Outside, the covered deck is the perfect spot to enjoy sunny days, and the landscaped yard means less work for you, thanks to the underground sprinklers. And let's talk about the garage – it's a car lover's dream! With room for two cars, plus all your gear, and it's insulated, drywalled, and heated for those chilly winter days. But wait, there's more! This home comes with extras like stair lights, a new furnace, TVs with mounts included, a sound system, A/C, and a BBQ hookup. Don't miss out on the chance to make this your forever home. Come see 4613 Skinner Crescent today and start living your best life! (id:42386)
362 Powell Crescent
Swift Current, Saskatchewan
This charming bungalow nestled in the tranquil Trail subdivision offers the perfect blend of comfort and convenience. With 988 sq ft, 3 bedrooms, and 2 bathrooms, it's an ideal choice for first-time buyers or those seeking a retirement haven. Enjoy abundant natural light in the spacious living room, a well-appointed kitchen, and dining area. Plus, main floor laundry adds to the practicality. Downstairs, a sizable family room with a bar awaits, along with 2 storage rooms and a 3 pc bathroom. Notable features include a 100amp service panel, water softener, central air, and a single car garage with a workbench. Outside, relax on the deck overlooking the fully fenced yard, perfect for outdoor gatherings. Close proximity to parks and walking paths enhances the appeal of this lovely home. Call now to book your private tour. (id:42386)
434 Bolton Place
Saskatoon, Saskatchewan
Welcome to your dream home at 434 Bolton Place. Nestled on a peaceful cul-de-sac, this exquisite 2-story residence sits proudly on an expansive pie-shaped lot, offering both elegance, loads of fruit baring trees and tons of space. Boasting 4 bedrooms, 4 bathrooms, and a 2-car heated garage with cold/hot water,this home offers you a rare opportunity! Upon entering, the bright open foyer sets the stage for what's to come, the open-concept main floor welcomes you with an airy layout that seamlessly blends the generously sized kitchen, dining area, and radiant living room with gas fireplace. Natural light floods in through large windows, illuminating every corner of this inviting space. As you ascend the staircase to the upper level, you will enjoy the separation and space. This second floor accommodates 3 spacious bedrooms, a 4 piece bathroom, and the primary bedroom with an 4 piece en-suite bathroom and a walk-in closet. Venturing to the fully developed basement, you'll be met with a world of entertainment possibilities. one additional bedroom or office space providing flexibility for guests, a home office, or even a fitness area. The family room, complete with bar wood accent wall is perfect for hosting gatherings or cozy nights in. A contemporary 4-piece bathroom adds convenience and style to this lower level haven. As you step onto the expansive deck, the immense backyard unfolds before you. A veritable outdoor paradise, the yard offers space for a future hot tub or pool (lines where ran at the edge of property incase pool was desired), a fish pond, tons of fruit baring trees (Schubert, apple, Cherry, Plum, grape vines) and a quick walk to schools and amenities. Abundant storage options cater to your practical needs including outside shed and upper garage storage, ensuring that every inch of this property is optimized for your lifestyle. Embrace the luxury of modern living in Stonebridge! Don't miss your chance on this stunning property, call today (id:42386)
