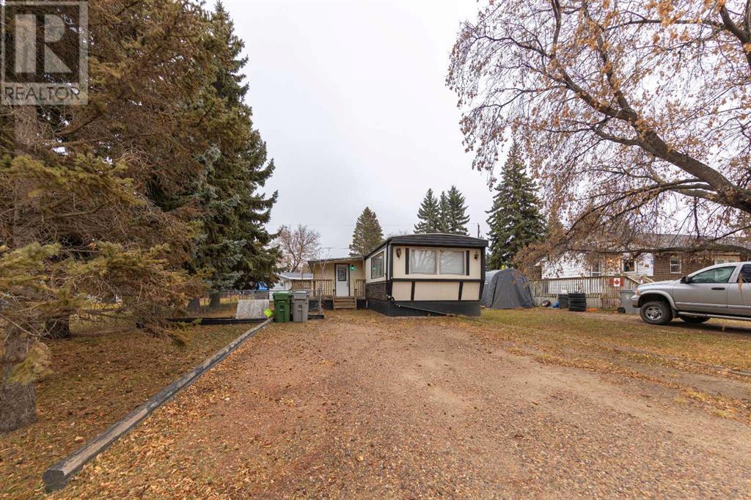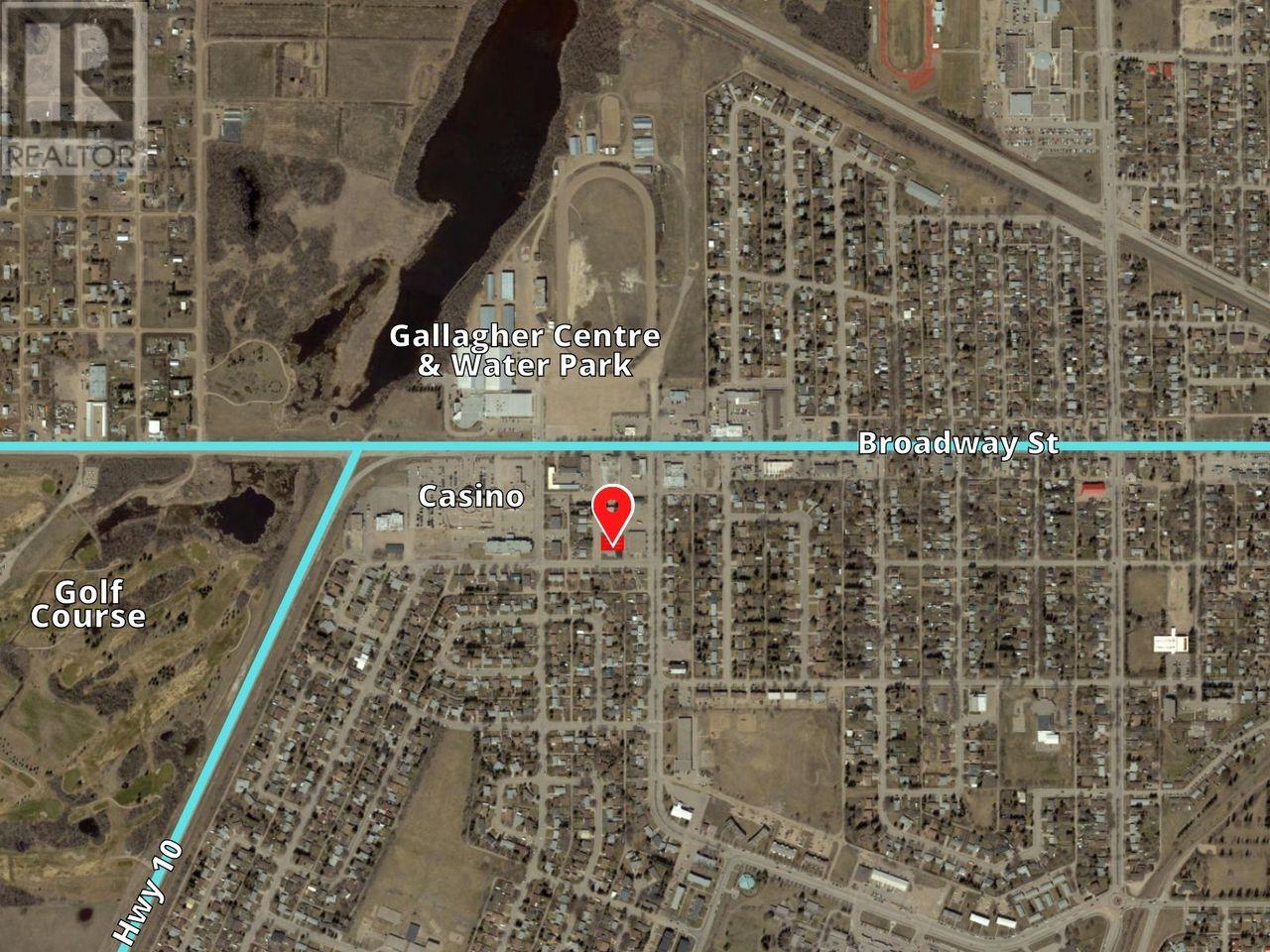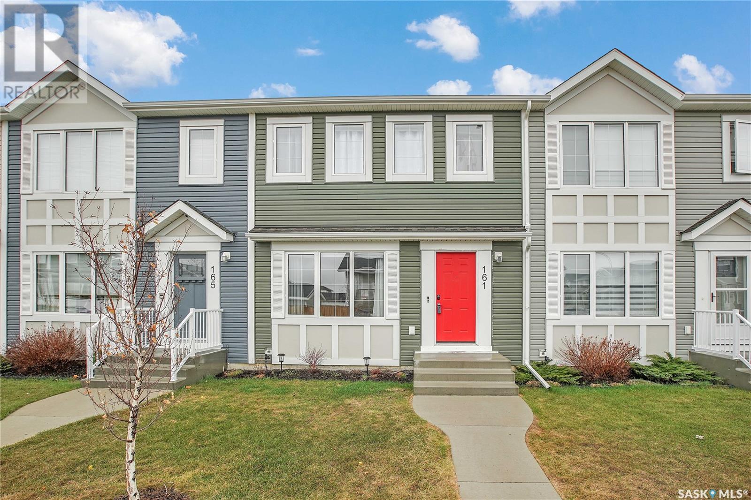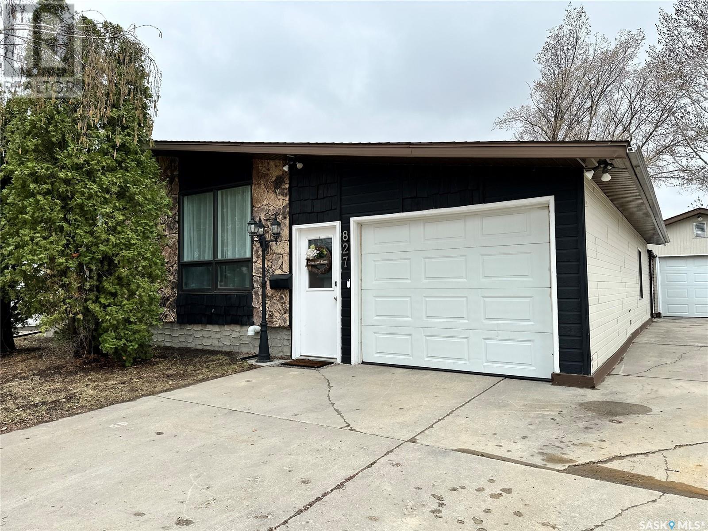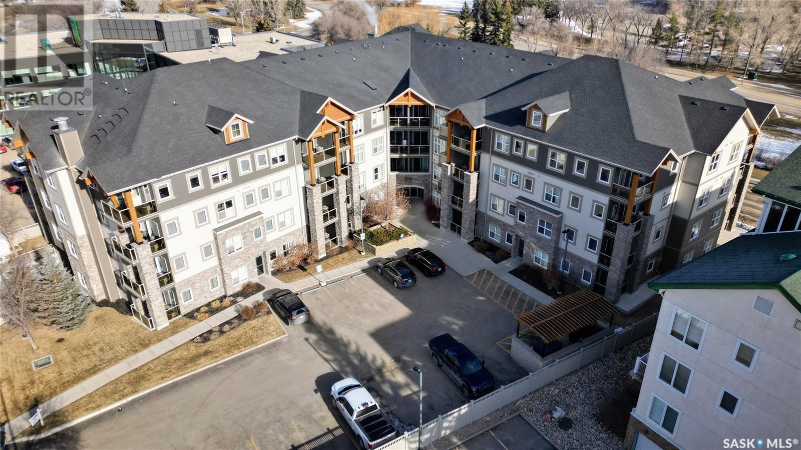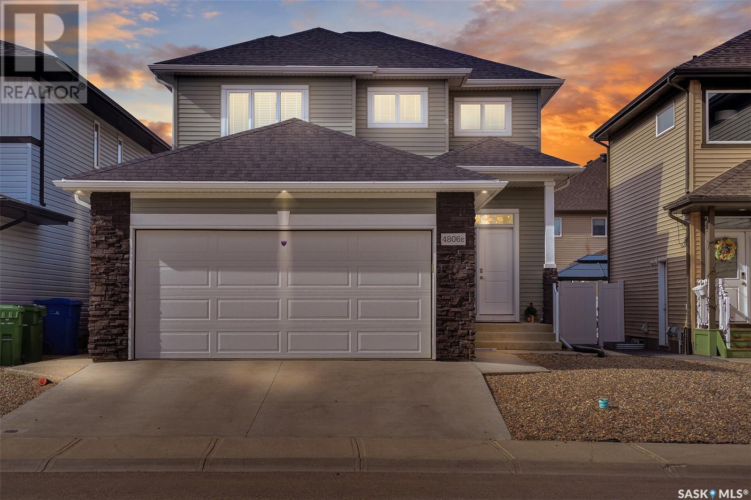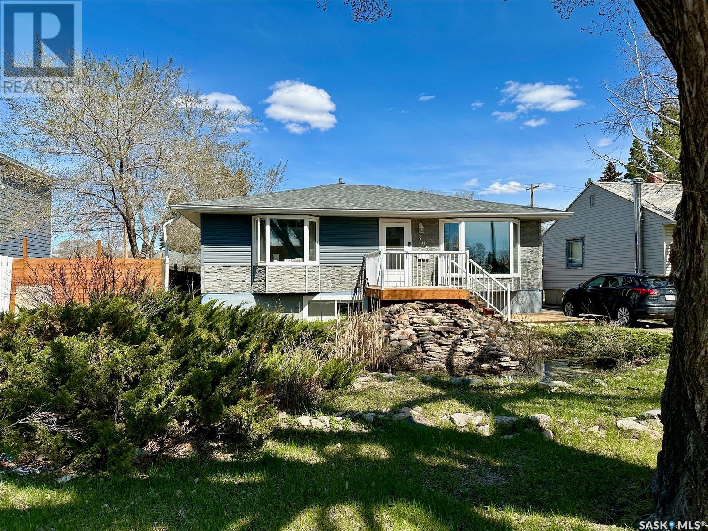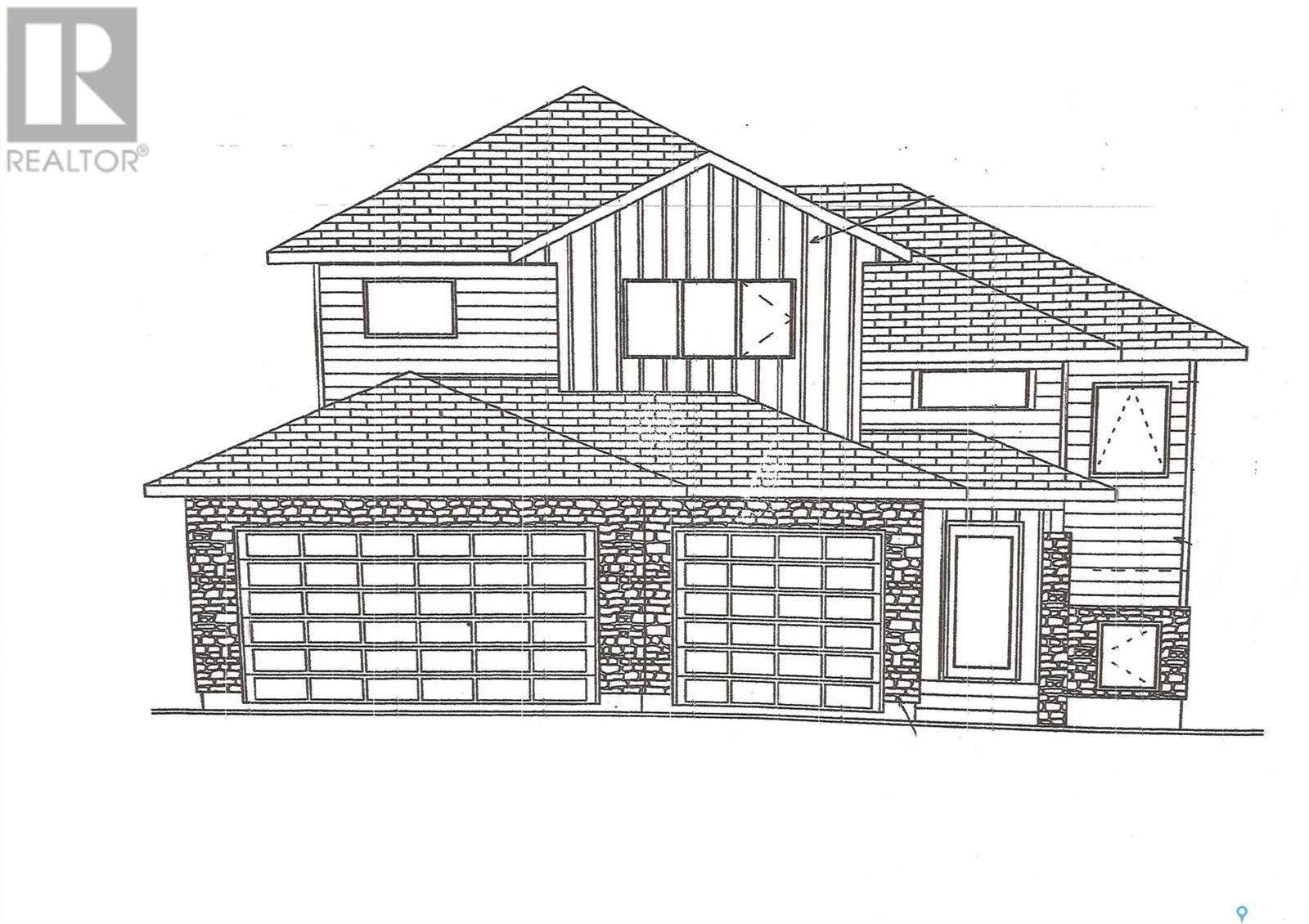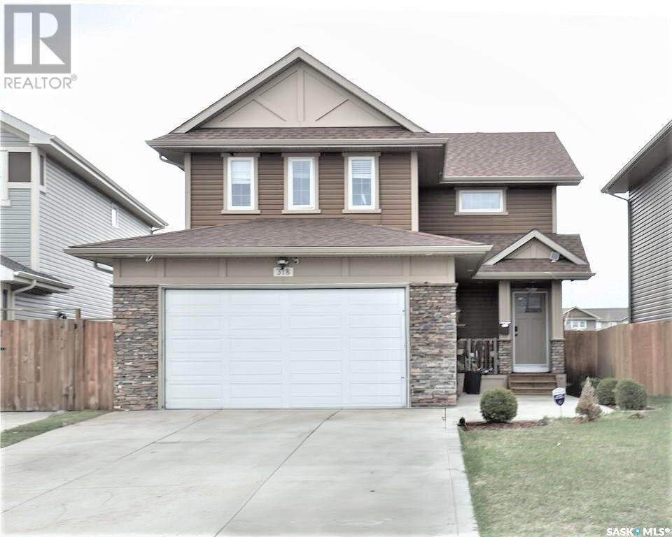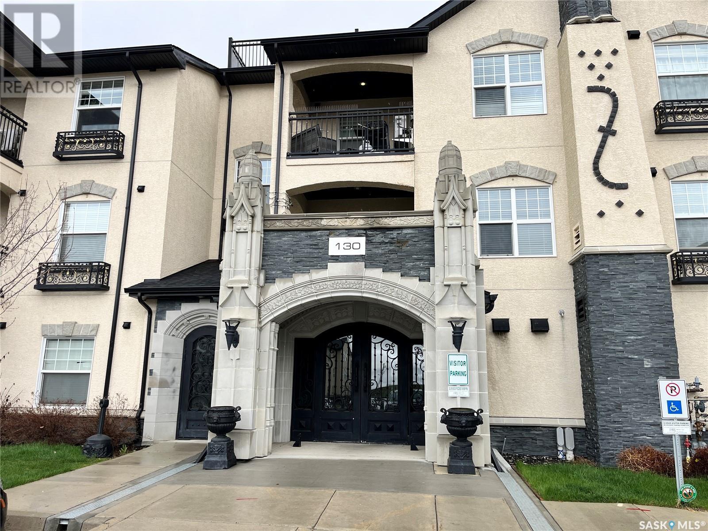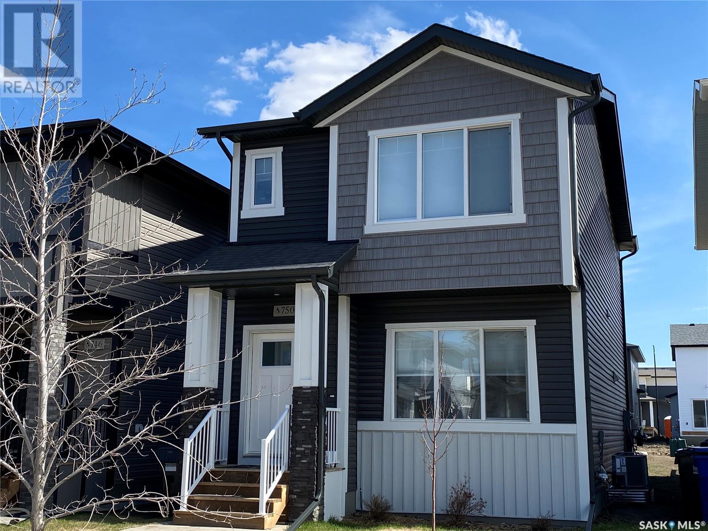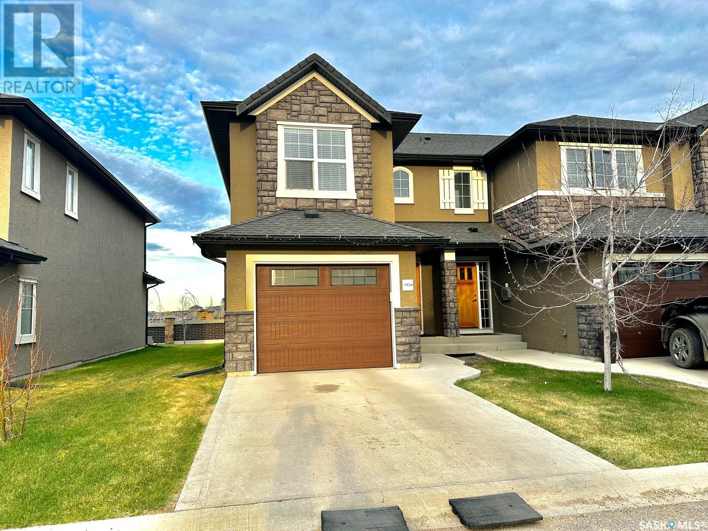Farms and Land For Sale
SASKATCHEWAN
Tip: Click on the ‘Search/Filter Results’ button to narrow your search by area, price and/or type.
LOADING
115 1 Street E
Lashburn, Saskatchewan
Nestled in the quaint small community charm Lashburn has to offer, this updated property is situated on a large lot with a detached garage and alley access. Enjoy all of the outdoor space this property has to offer. As you access the property you are invited in by a large porch for added storage . The open living space has a cute kitchen that flows into the spacious living room. There is an updated bathroom, large masterbedroom and another bedroom that could be converted back to two bedrooms if desired. There is mainfloor laundry for added convenience. Enjoy the functionality this home has to offer for an affordable budget. (id:42386)
39 Clarke Ave
Yorkton, Saskatchewan
*** Incentives available from City of Yorkton to build on this lot **** This undeveloped piece of multi-family land is located 1 block off Broadway Street in the City of Yorkton just inside the western edge of the city limits. This block of Clarke Avenue is located close to the junction of HWY 52 & HWY 10 and walking distance to the arena exhibition grounds the casino as well as the shopping and transit amenities found along Broadway Street. This lot is rectangular in shape and is approx 69ft W by 119ft L. There is lane access at the back of the property and it is level and flat which is perfect for building on. Yorkton is already a fully serviced community so for a potential developer it is just a matter of costing out your connection fees to get access to utilities for a new building. All development is regulated via the City of Yorkton zoning bylaws and building permit process. Permitted uses include: Apartments Apartments - Senior Citizens Essential Public Services and Utilities Public Parks and Playgrounds Rowhouses Three or Four Unit Dwellings Townhouses and Residential Care Homes. Info on available incentives can be found at www.yorkton.ca/incentives There is also an interesting set of Discretionary Uses (ask listing REALTORS'® for details) for this land that could be possible by gaining a discretionary use permit from the City. The immediate area surrounding this lot/land is characterized as transitioning between commercial to residential homes with many duplexes townhomes and low-rise apartment buildings nearby. This spot would be the perfect place to build a care home or a 4 6 8 or 10 plex multi-family property and could be a profitable investment opportunity. If this sounds like something you would be interested in give your REALTOR'® a call today to get the ball rolling. If you dont already have a REALTOR'® looking after your business give us a call and we will get the process started. (id:42386)
161 Codette Lane
Martensville, Saskatchewan
Welcome to your new home at 161 Codette Lane in Martensville! Step inside this modern and bright 1240 square foot townhouse-style condo, complete with stone countertops, tile backsplash, and tons of natural light. With 4 bedrooms and 4 bathrooms, including a spacious master suite with a walk-in closet and full ensuite, comfort and style await. Even the basement is devloped! Offering tones of value. Enjoy the fenced backyard with a deck, gazebo, shed, and this unit includes air conditioning! Plus, low condo fees of $235 cover water, and joint insurance maintenance-plus, pets are welcome. Don't miss out on this perfect blend of style, convenience, and comfort. Schedule your tour today!" (id:42386)
827 16th Street
Humboldt, Saskatchewan
Welcome to this spacious 4-bed, 2-bath home boasting two double garages and a fenced yard. Updates abound, including shingles on house, dbl attached garage and breezeway, furnace, water heater, flooring, bathrooms, painting, hot tub, deck, and patio door in the primary bedroom. The foyer offers direct garage access, while the kitchen features oak cabinets, gas stove, and a convenient laundry chute. Natural light floods the living room via a glass garden door leading to the backyard. The primary bedroom's patio door opens to a deck with a hot tub and privacy screen. The updated main bathroom is a highlight, featuring a luxurious tub with a rain shower and sprayer, newer vanity, and toilet for a spa-like experience. The lower level offers two more bedrooms, an updated 3-piece bath, and a large family/games room. Enjoy the convenience of a laundry room, cold storage, and utility room. Attached to the front garage through a breezeway, find a second heated double garage with central air conditioning. The yard has ample parking, a fenced backyard, patio area, sheds, lawn, and mature trees, providing a perfect outdoor retreat. Close to schools, parks, and shopping, this home offers comfort, convenience, and plenty of space for your family's needs. Located approx. 45 minutes from BHP Mine site! Call today to view! (id:42386)
204 1220 Blackfoot Drive
Regina, Saskatchewan
Stunning, 2 bed, 2 bath second floor corner unit in South Regina's premier Bellagio Terrace. Situated across from Wascana Park, this ideal location is just minutes from downtown, and within walking distance to the University of Regina and Sask Legislature buildings. Natural light is abundant and found throughout the entire unit. The open concept floorplan makes great use of space and allows for a beautiful kitchen w/bar seating, dinning area and living room. Adding to the functionality and WOW- factor of this space are the convenient in-suite laundry and fabulous covered deck. Stainless steel appliances package, oversized dual sink and solid maple cabinetry are found in the kitchen. Luxury granite run not only in the kitchen but also through both bathrooms as vanity tops. 2 exclusive Heated underground parking stalls along with access to the buildings fitness center, lounge and bicycle storage room. Condo fees include, common area maintenance, exterior building maintenance, garbage, heat, common insurance, lawn care, reserve fund, sewer, snow removal & water. Immediate possession available. (id:42386)
4806 Green Brooks Way E
Regina, Saskatchewan
— Income helper from basement suite. — Separate entrance to Basement Suite with separate large kitchen and separate laundry. — Large basement windows. — Main floor has 9’’ ceiling — Close to schools and parks . Beautiful 1744 SQFT two story home located in a desirable neighbourhood Green on Gardiner. Close to parks, schools and the Acre21 shopping and amenities. Open concept main floor features a spacious foyer, 9’’ ceilings with vinyl plank throughout the main floor. Large living room with a brick gas fireplace , abundance windows give lots of natural light. The kitchen has abundance cabinets with quartz countertops, tile backsplash, corner island, a gas range with walk-in pantry plus stainless appliances, a good size of dining room with garden door leads to the back deck, patio and garden area with PVC fenced yard.There’s 2pc bath/Laundry room to complete the main floor. The up level features 3 good sized bedrooms and 2 full bathrooms, the master bedroom has a 4pc ensuite and a walk-in closet. The basement has separate entrance with huge windows is fully developed, there’re a bedroom, dinning room, a living room , a kitchen with full appliances , 3pc bath and an extra laundry. Double attached garage ia insulated (id:42386)
505 Taylor Street E
Saskatoon, Saskatchewan
Welcome to your dream investment opportunity or perfect starter home! Get ready to fall in love with this stunning property that boasts not just 1, not 2, but 5 bedrooms! Spread across a raised bungalow, this home is an oasis of brightness and openness. Step inside to discover a space that's been meticulously upgraded from top to bottom. From fresh paint to gleaming flooring, new windows to top-of-the-line mechanicals, this home radiates quality and comfort. The main floor is a haven of spaciousness, featuring a large living area, dining space, and a kitchen that's straight out of a magazine. And just wait until you see the backyard – it's a sprawling retreat, perfect for entertaining or simply unwinding in the sunshine. With 2 bedrooms on the main floor, including a beautifully renovated full bathroom, convenience is key. But the real surprise awaits downstairs. Descend into a basement suite that's not just big – it's massive! With 3 more bedrooms, all flooded with natural light, and a complete renovation, this space practically begs to be rented out for some serious cash flow. Location? It doesn't get much better than this! Situated within walking distance of the trendy Broadway district, you'll have the city's best amenities and grocery stores right at your fingertips. And with the river and farmers market just a stone's throw away, you'll always have something exciting to explore. Whether you're an investor looking for a lucrative opportunity or a first-time homebuyer eager to offset that mortgage, this property ticks all the boxes. Don't miss out – schedule your showing today and start imagining the possibilities! (id:42386)
605 Weir Crescent
Warman, Saskatchewan
Currently under construction in the desirable Weir Crescent neighborhood of Warman, is a new modified bilevel. Meticulously crafted by Pawluk Homes and accompanied by the comprehensive Progressive New Home Warranty program, this home guarantees exceptional quality and offers peace of mind to its occupants. The foyer is spacious and showcases an elegantly designed custom maple railing and beautiful engineered hardwood floors. This welcoming entrance leads you into the inviting kitchen and living area, designed with entertaining in mind. The kitchen is the example of sophistication with its gleaming quartz countertops, custom cabinetry, glass backsplash, and upgraded light fixtures. The primary bedroom is thoughtfully designed to provide a sanctuary for relaxation, featuring a generous walk-in closet and a luxurious 4-piece ensuite complete with a tub/shower combination and dual sinks. And let’s not forget the attached triple attached garage that is insulated and boarded with a natural gas roughed in for future gas heating. Prospective buyers of this residence have the opportunity to customize various aspects including colors and features according to their personal preferences. Additionally, the builder is willing to work with them to finish the basement to meet their individual preferences and requirements. Ultimately, this residence offers an opportunity to embrace an unparalleled lifestyle within the comfort of a Pawluk Home, blending superior craftsmanship with the freedom to personalize one's living space to perfection. This home will be featured in the Warman Parade of Homes fall of 2024. Possession will be after October 31, 2024 (id:42386)
318 Lehrer Manor
Saskatoon, Saskatchewan
Stunning 2-Story Home in Hampton Village, Saskatoon! Welcome to your dream home in the heart of the vibrant Hampton Village neighborhood! This immaculate 2-story residence offers over 1500 square feet of living space, meticulously designed to meet your every need and exceed your expectations. As you step inside, you'll be greeted by the inviting ambiance of the open-concept floor plan, seamlessly connecting the spacious kitchen, comfortable living room, and dining area. The kitchen is a chef's delight, boasting modern appliances, ample storage, and a large center island perfect for meal preparation and entertaining guests. Venture upstairs to discover the private quarters, including a lavish primary bedroom complete with a 4-piece ensuite bathroom, offering the ultimate retreat after a long day. Two additional generously sized bedrooms provide plenty of space for family members or guests, while a fantastic bonus room offers versatility as a playroom, lounge area, or home office - the choice is yours! Outside, the fully landscaped backyard beckons you to enjoy the great outdoors, with plenty of space for outdoor activities, gardening, or simply relaxing in the sunshine. Conveniently located in Hampton Village, you'll enjoy easy access to a wealth of amenities, including parks, schools, shopping, dining, and more. Plus, with quick access to major thoroughfares, commuting to downtown Saskatoon or beyond is a breeze. Don't miss this rare opportunity to make this exquisite home yours! Schedule your private showing today and experience the epitome of modern living in Hampton Village. Call your trusted local real estate expert to arrange a viewing before it's gone! (id:42386)
104 130 Phelps Way
Saskatoon, Saskatchewan
Welcome to The Astoria Condos, nestled in the vibrant community of Rosewood! Enjoy convenient access to Circle Dr. and 8th St., surrounded by a host of local amenities. This original owner ground floor gem has been meticulously maintained since new and boasts two bedrooms and a roomy 4 piece bathroom. Step into an inviting open floor plan, offering privacy thanks to bedrooms situated on opposite ends of the unit. Sold fully furnished and fully equipped, this property is truly move-in ready; just pack your clothes and toothbrush! Revel in modern features such as contemporary kitchen cabinets, a spacious island, quartz countertops, stainless steel appliances, solid core doors, and engineered hardwood flooring. Additional perks include in-suite laundry, a master bedroom with a generous walk-in closet, wall unit air conditioner, and more. Positioned away from the parking lot, noise disturbance is minimal. The recreation building offers an indoor pool, hot tub, expansive exercise room, and amenities area with a pool table. Don't hesitate, schedule your showing today! (id:42386)
935 Brighton Gate
Saskatoon, Saskatchewan
NEW Ehrenburg built 1420 sq.ft - 2 storey home in Brighton.[ NEW ASHWOOD design] - LARGER in size with a second level BONUS ROOM. Kitchen features a large sit up Island, custom built cabinets, exterior vented OTR Microwave, built in dishwasher and Quartz counter tops. Open eating area. Spacious living room with Electric fire place and stone feature wall. 3 bedrooms. Master bedroom with 3 piece en suite and walk in closet. 2nd level laundry. LEGAL SUITE OPTION on lower level. Front yard landscaping and Double detached garage [20' X 22'] This Home is under constrruction. FALL 2024 POSSESSION ***NOTE*** PICTURES are from a previously completed unit. Interior and Exterior specs will vary between units (id:42386)
704 2012 Pohorecky Crescent
Saskatoon, Saskatchewan
Welcome to #704 - 2012 Pohorecky Crescent, a three bedroom, two bathroom townhouse in the Douglas Pointe community in Evergreen. Offering an outstanding location, you’ll be close to restaurants, shopping schools, and walking paths and parks, including the Natural Grasslands. Upon entering the home, you’ll notice the stunning finishes including stainless steel railings, modern lighting and gleaming maple hardwood floors throughout the main floor and walnut doors and trim. The kitchen has New York style cabinetry, an island with breakfast bar and stainless steel appliances, it is open to the living room providing open concept living. Also, on this floor is a two piece bathoom. Upstairs, you’ll find three good sized bedrooms, including the primary oversized bedroom with walk-in closet and4 piece ensuite . The basement is partially finished with framing done and comes with 2 additional walnut doors . The laundry facilities and utility room are on the lower level. There is a single car garage with direct entry to the home. This home offers central air conditioning, keyless entry and private backyard with no neighbours behind. (id:42386)
